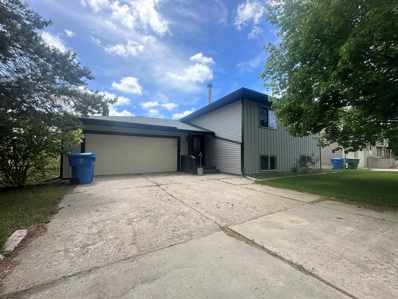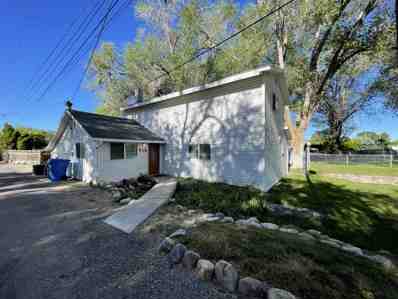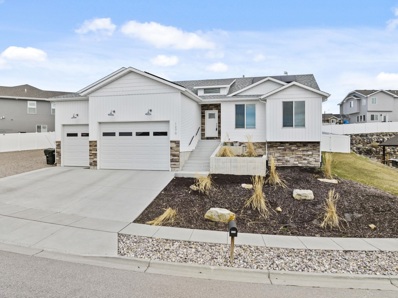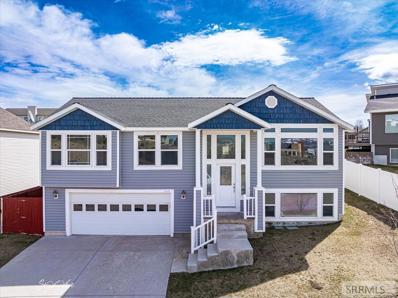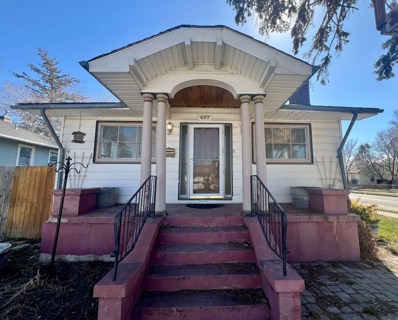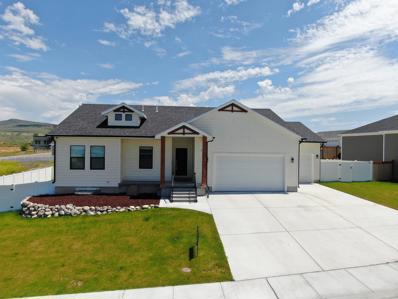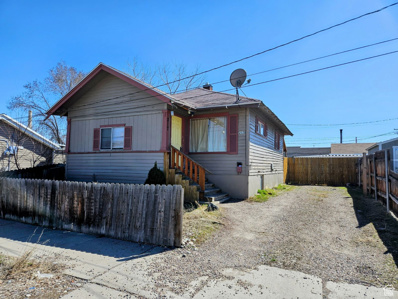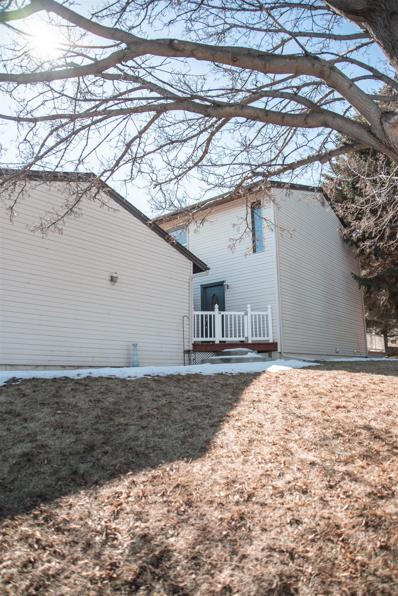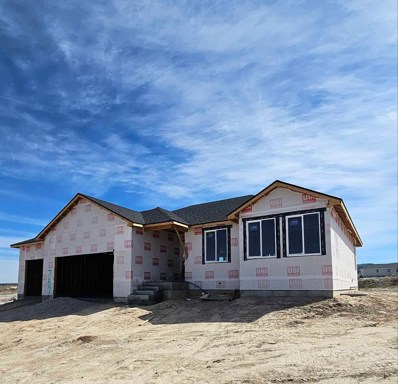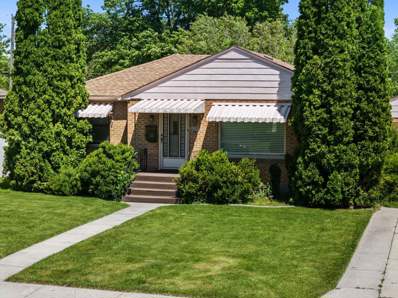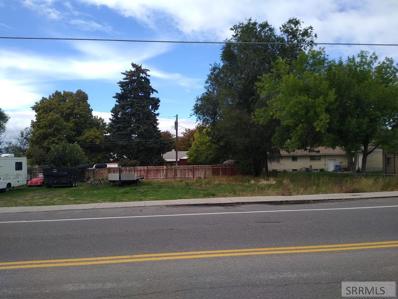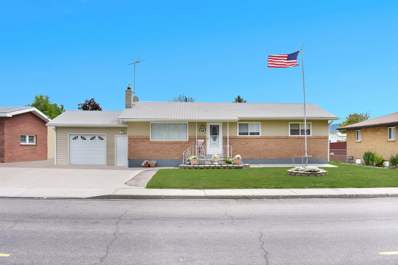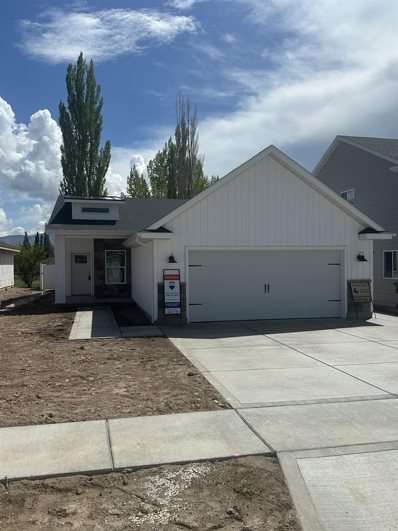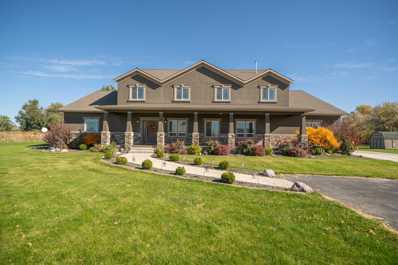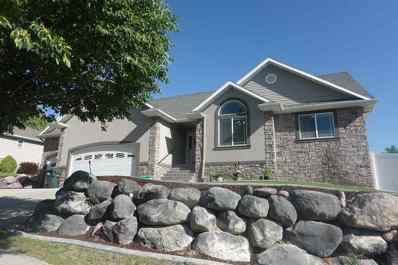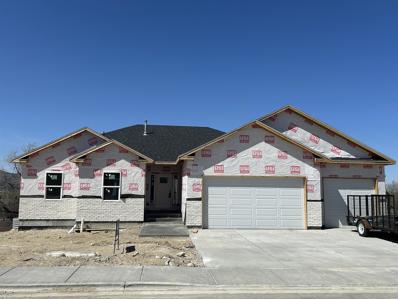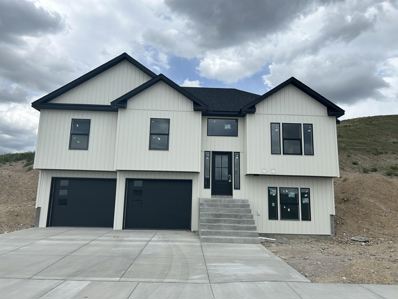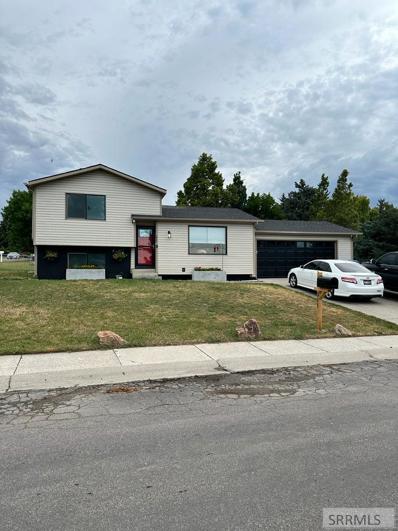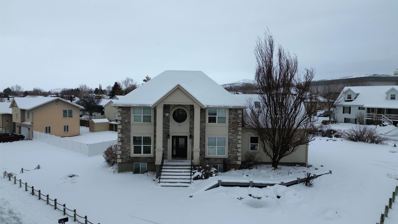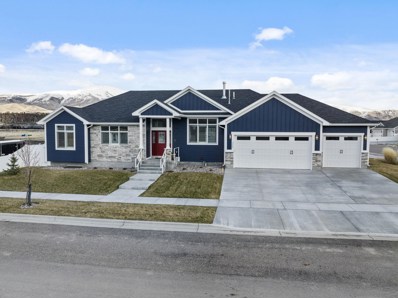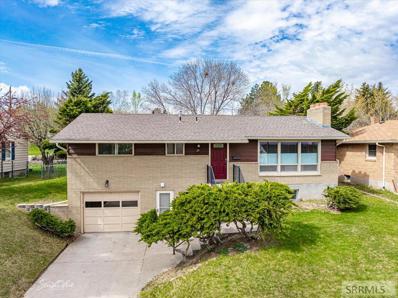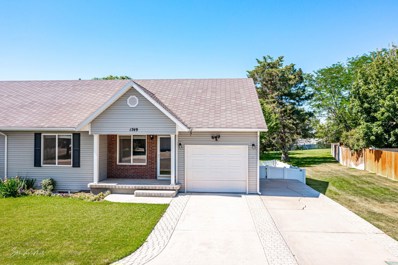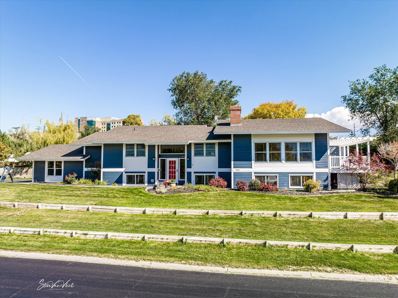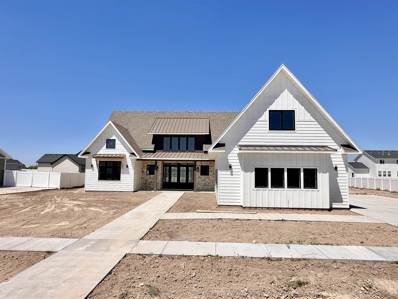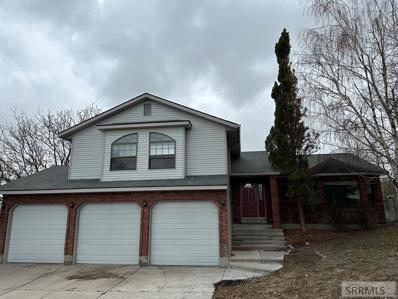Pocatello ID Homes for Sale
$369,900
1707 Glacier St. Pocatello, ID 83201
- Type:
- Single Family-Detached
- Sq.Ft.:
- 2,024
- Status:
- Active
- Beds:
- 3
- Lot size:
- 0.22 Acres
- Year built:
- 1979
- Baths:
- 3.00
- MLS#:
- 575740
- Subdivision:
- East Village
ADDITIONAL INFORMATION
Welcome to this stunning home boasting 2024 square feet of living space. With 3 bedrooms and 3 bathrooms, including a deluxe newly built master suite featuring a jetted tub and custom tile work, luxury awaits. New carpets throughout! The spacious 2-car garage offers convenience, while the fenced yard ensures privacy and security. Enjoy the comfort of new maintenance free siding, along with the efficiency of a gas furnace, tankless water heater and central air conditioning as well as a wood burning fireplace. The views from the living room windows and deck are absolutely stunning. This home offers a perfect blend of modern amenities and elegant touches for your utmost enjoyment and relaxation.
$299,900
715 E Cedar Pocatello, ID 83201
- Type:
- Single Family-Detached
- Sq.Ft.:
- 2,438
- Status:
- Active
- Beds:
- 3
- Lot size:
- 0.17 Acres
- Year built:
- 1932
- Baths:
- 2.00
- MLS#:
- 575678
- Subdivision:
- Park Add Fairview
ADDITIONAL INFORMATION
Updated home with 3 bedroom 2 bath. Master bedroom on main floor with walk in shower and walk out patio. Updated dated bathrooms and newer remodel kitchen, Gas forced air and central air condition. Home includes wood burning fireplace. Back yard is enclosed with a fence. Large front yard.
- Type:
- Single Family-Detached
- Sq.Ft.:
- 3,200
- Status:
- Active
- Beds:
- 6
- Lot size:
- 0.27 Acres
- Year built:
- 2018
- Baths:
- 3.00
- MLS#:
- 575671
- Subdivision:
- Boulders
ADDITIONAL INFORMATION
Welcome to 1270 Dolostone. This beautiful home features tall vaults, custom 3 tone paint, and an oversized kitchen. Enjoy the convenience of being close to town the the relaxation of mountain views off your back patio. This home has many upgrades including custom cabinets and countertops, additional insulation value in the attic, solar panels to reduce monthly utility fees, a heated garage, Massive RV parking area with RV plug ins and additional storage in the garage. Don't miss the opportunity to own your own piece of Pocatello luxury! Sellers now offering a $10,000 credit toward interest rate buy down - get this great home with an affordable monthly payment!
- Type:
- Single Family
- Sq.Ft.:
- 1,852
- Status:
- Active
- Beds:
- 4
- Lot size:
- 0.19 Acres
- Year built:
- 2006
- Baths:
- 3.00
- MLS#:
- 2164006
- Subdivision:
- None
ADDITIONAL INFORMATION
Beautiful mountain views including endless sunsets with this centrally located newer home! Fall in love with the open concept kitchen & main living area connected seamlessly with 3 bed & 2 full bath on the main living floor as well as an additional full bathroom and an egressed home office ready to be a 4th bedroom in the basement! Large terraced back yard & electric box for hot tub hookup on back patio! Home ready to be shown anytime, call your realtors and come take a look!
$279,900
457 W Carson Pocatello, ID 83204
- Type:
- Single Family-Detached
- Sq.Ft.:
- 2,000
- Status:
- Active
- Beds:
- 6
- Lot size:
- 0.11 Acres
- Year built:
- 1925
- Baths:
- 2.00
- MLS#:
- 575652
- Subdivision:
- West Pocatello Townsite
ADDITIONAL INFORMATION
Unlock the potential of this classic home with a move-in-ready main floor boasting fresh paint throughout and stunning original hardwood floors. Modern appliances and ample storage await within the comfort of 3 bedrooms and a full bath. But the real allure lies beneath, where the unfinished basement offers a canvas for your imagination. Harness the power of dual meters to craft a separate apartment, tailor-made for rental income. Elevate your investment portfolio with the possibility of creating additional space for family or tenants. Conveniently located within a short distance to Raymond Park, schools, and a plethora of amenities. Don't miss out on the opportunity to make this gem your 'home sweet home', to create an investment property - or both!
$564,900
2610 Saunter Pocatello, ID 83201
- Type:
- Single Family-Detached
- Sq.Ft.:
- 3,499
- Status:
- Active
- Beds:
- 4
- Lot size:
- 0.22 Acres
- Year built:
- 2022
- Baths:
- 3.00
- MLS#:
- 575626
- Subdivision:
- The Crossings
ADDITIONAL INFORMATION
BETTER THAN NEW HOME WITH COMPLETE LANDSCAPING, VINYL FENCING WITH 10' WIDE DOUBLE DOOR GATE, AND A FULLY FINISHED BASEMENT! Step in an enjoy the vaulted ceilings that ascend over the kitchen, dining, and living room areas that blend seamlessly through the center of the home. The kitchen features an attractive island, quartz countertops, a pantry, stainless steel appliances, and is wired with outlets above the cabinets for ascent lighting. The extra large master bedroom has switches to turn off/on exterior light and is highlighted with a spacious walk-in closet and a bathroom that boasts double sinks, tub, separate shower, and commode room. The 3 car garage is plumbed for a gas heater and features a 50 amp 220 volt service for car charging, a 20 amp dedicated outlet for refrigerators, and hot and cold water. You'll love how the bedroom outlets are wired with USB sockets and how the finished basement boasts a kitchenette area that compliments the family room that is wired for surround sound and projection. You are sure to appreciate the custom blinds throughout the home including the blackout blinds in the bedrooms. Finally, you can always feel safe with the six camera 2056p security video surveillance system that encompasses home's perimeter.
$205,000
317 CARSON Pocatello, ID 83204
- Type:
- Single Family
- Sq.Ft.:
- 1,344
- Status:
- Active
- Beds:
- n/a
- Lot size:
- 0.05 Acres
- Baths:
- MLS#:
- 1987020
- Subdivision:
- POCATELLO TOWNSITE
ADDITIONAL INFORMATION
Price Reduced! Updated 3 bed 1 bath home with the possibility of a 4th bedroom, just needs a closet. Home has lots of updates with newer flooring and new paint throughout the home. Good sized bedrooms and spacious family room. Open parking area with a covered patio out the back door. Would make great student housing, being just a short drive from ISU and downtown Pocatello. Contact listing agent for more info and to schedule your showings. Make an offer
- Type:
- Condo/Townhouse
- Sq.Ft.:
- 2,352
- Status:
- Active
- Beds:
- 4
- Lot size:
- 0.06 Acres
- Year built:
- 1975
- Baths:
- 4.00
- MLS#:
- 575595
- Subdivision:
- Cedar Hills
ADDITIONAL INFORMATION
Come see this beautiful Condo in the desired South Pocatello area! You will love the recently renovated kitchen and half bath with granite counters! The main level is great for entertaining with plenty of space in the open kitchen and dining area and the well maintained back patio. Upstairs you will find three bedrooms and two full bathrooms. The master bedroom shines with his and her closets and a walk out balcony that overlooks the hillside. This home offers ample storage with even more room to entertain in the basement that includes a family room and spare bedroom. The homeowners have maintained the property beautifully and the HOA fees provide many great, hassle free benefits including the following: lawn care, snow removal, water, sewer, garbage and access to the clubhouse, pool, tennis court, basketball court, putting green and more! This home also includes Central Air and new Furnace recently installed in 2020! Come take a look and imagine the ease of life in this slice of paradise.
$499,000
787 Rustic Road Pocatello, ID 83201
- Type:
- Single Family-Detached
- Sq.Ft.:
- 3,060
- Status:
- Active
- Beds:
- 3
- Lot size:
- 0.3 Acres
- Year built:
- 2024
- Baths:
- 2.00
- MLS#:
- 575577
- Subdivision:
- Western Skies Division 2
ADDITIONAL INFORMATION
Welcome to this new construction spacious rambler. On the main level, you will find everything you need for single-level living. The open living space and convenient kitchen create a warm and welcoming atmosphere. The Optional basement offers a large, open family room with two large bedrooms and ample storage.
$317,500
960 Brennan Pocatello, ID 83201
- Type:
- Single Family-Detached
- Sq.Ft.:
- 2,084
- Status:
- Active
- Beds:
- 4
- Lot size:
- 0.24 Acres
- Year built:
- 1942
- Baths:
- 2.00
- MLS#:
- 575576
- Subdivision:
- Brennan-Cahoon
ADDITIONAL INFORMATION
Welcome home! New carpet, lots of light, fresh paint and new blinds great you. This centrally located brick home is nestled on a low traffic dead end street on a large lot with Ft Hall irrigation. Inside you will find beautiful hardwood floors in the main floor bedrooms. Fresh Paint in most of the home including kitchen cabinets, solid surface flooring in many rooms. The laundry is in the family room. There is forced air gas heat and central hair to keep you cozy. Outside you will will enjoy the covered patio and detached garage. Please remove shoe. This turn key home will not disappoint.
- Type:
- Other
- Sq.Ft.:
- n/a
- Status:
- Active
- Beds:
- n/a
- Lot size:
- 0.2 Acres
- Baths:
- MLS#:
- 2163725
- Subdivision:
- Fairgrounds Addition-Ban
ADDITIONAL INFORMATION
Buildable lot in Pocatello, last one on Hiline
$378,900
275 Pearl Pocatello, ID 83201
- Type:
- Single Family-Detached
- Sq.Ft.:
- 2,016
- Status:
- Active
- Beds:
- 5
- Lot size:
- 0.18 Acres
- Year built:
- 1959
- Baths:
- 2.00
- MLS#:
- 575563
- Subdivision:
- Fairgrounds Add
ADDITIONAL INFORMATION
Location, location, location! This ranch style 5 bedroom, 2 bathroom home is close to all of the conveniences you're looking for. Featuring natural light and beautiful hardwood floors throughout the main level. New flooring and dishwasher in kitchen. Downstairs you'll find a large family room with fire place, laundry room with ample storage, and a newly updated bathroom. Venture outside into the fully fenced backyard and relax under the covered patio. You'll also find four garden beds, two sheds, and a sprinkler system in this spacious yard. This home has a single car attached garage and an additional 18' x 21' shop/garage in the backyard that would make a perfect space to work on your hobbies. New electrical panel, updated plumbing, gas water heater, gas heat and electric air conditioning. This is a fantastic home and a must see.
$385,000
1339 Troy Pocatello, ID 83201
- Type:
- Single Family-Detached
- Sq.Ft.:
- 1,356
- Status:
- Active
- Beds:
- 3
- Lot size:
- 0.15 Acres
- Year built:
- 2024
- Baths:
- 2.00
- MLS#:
- 575553
- Subdivision:
- Stratten Estates
ADDITIONAL INFORMATION
QUALITY NEW CONSTRUCTION BY HOMES WEST INC. CONVENIENT SINGLE LEVEL LIVING. OPEN SPACIOUS, VAULTED CEILINGS. 3 TONE PAINT, CUSTOM CABINETRY, QUARTZ COUNTERTOPS, TILE BACK SPLASHES AND TUB SURROUNDS, LAUNDRY/MUDROOM/ DROP ZONE IS ACCESSIBLE FROM GARAGE AND MASTER BEDROOM, SHOWER IN MASTER - TUB IN HALL BATH. ELECTRIC LINEAR FIREPLACE INSERT, VINYL SIDING WITH STONE ACCENTS, AIR CONDITIONING, FENCED BACKYARD, LANDSCAPING AND SPRINKLERS ARE INCLUDED.
$1,495,000
11464 N Rio Vista Dr Pocatello, ID 83202
- Type:
- Single Family-Detached
- Sq.Ft.:
- 4,312
- Status:
- Active
- Beds:
- 5
- Lot size:
- 10 Acres
- Year built:
- 2018
- Baths:
- 3.00
- MLS#:
- 574709
- Subdivision:
- None
ADDITIONAL INFORMATION
Country living, but close to everything! This is a gorgeous open floor plan home on 10 acres. Kitchen and bathrooms have granite countertops and main level living area has beautiful walnut hardwood floors. Double ovens are a convenient addition to the large kitchen. There is a large pantry, laundry room with lockers and storage, in addition to a 3-car garage. Master suite is stunning with a large bedroom and massive master bathroom boasting a walk-in shower with a bench and 4 shower heads, walk in closet, large jetted tub, and ample counter space with cupboards. In addition to the 2 main floor bedrooms are an additional bathroom, and 2 bonus rooms currently used as an office and craft room. Upstairs has 3 bedrooms, a bathroom, bonus room being used as a toy room, and a large family room that overlooks the main floor living room, with an amazing view! Outside has a spacious yard with established trees, including 2 pear, 1 peach, and 2 apple trees. Outbuildings include large greenhouse, shed, and a barn. Pasture is fenced. Fort Hall irrigation rights with an annual fee are included with this home. Sewer is provided by the city of Chubbuck, but there is a private culinary well for use in the home. Water softener and shed closest to canal are negotiable. Furnace and 2 gas water heaters are located in the large "crawl" space that has tons of storage room and potential for additional rooms such as a theater room or workshop. Seller's current mortgage is assumable at 2.25% interest! Buyer would need to get financing for the balance of the purchase. Call for your private showing of this beautiful property today!! Photos by Altair Productions.
$635,000
2505 Michelle Pocatello, ID 83201
- Type:
- Single Family-Detached
- Sq.Ft.:
- 3,850
- Status:
- Active
- Beds:
- 5
- Lot size:
- 0.29 Acres
- Year built:
- 2004
- Baths:
- 4.00
- MLS#:
- 575542
- Subdivision:
- Partridge Ridge
ADDITIONAL INFORMATION
REMODELED HIGHLAND BENCH BEAUTY! Spacious home boasting tons of updates! Recent LVP flooring and carpet, new paint, new granite countertops, appliances, and lighting. You can't help but LOVE the giant walk-in pantry with custom shelving and butler bar that compliments the updated kitchen and vaulted ceilings. Chefs will appreciate the gas range with double ovens and working from home just got easier with the dedicated office on the main floor. The garage delivers over 1000 sq.ft. of space with the 3rd bay going back double deep with room to house 4 cars or have a workshop area. The walkout basement features daylight egress windows, large bedrooms, a spacious storage room, and custom bathroom.
$549,900
1922 E Lander Pocatello, ID 83201
- Type:
- Single Family-Detached
- Sq.Ft.:
- 3,114
- Status:
- Active
- Beds:
- 3
- Lot size:
- 0.18 Acres
- Year built:
- 2024
- Baths:
- 2.00
- MLS#:
- 575540
- Subdivision:
- City View
ADDITIONAL INFORMATION
BRAND NEW CONSTRUCTION, MOUNTAIN VIEWS, STUNNING SUNSETS, AND LOCATED JUST 3 MINUTES FROM I-15 & THE UPPER CAMPUS AT IDAHO STATE UNIVERSITY! Attractive ranch style home with the master bedroom, laundry, and garage all on the main floor. The kitchen dazzles with stainless steel appliances, a corner pantry, 7 foot island, and expansive views from the dining area. The master suite boasts double sinks, soaker tub, separate shower, a walk-in closet, and a wall of picture windows to take in the view. The vaulted ceilings add class and volume to the Great Room and master bedroom while the basement features a finished family room. The 14' x 14' deck will be a highlight to enjoy summer BBQs from and the triple car garage is ready to host all of your vehicles. Great home, views, and location!
$499,900
1921 E Lander Pocatello, ID 83201
- Type:
- Single Family-Detached
- Sq.Ft.:
- 1,991
- Status:
- Active
- Beds:
- 4
- Lot size:
- 0.19 Acres
- Year built:
- 2024
- Baths:
- 3.00
- MLS#:
- 575539
- Subdivision:
- City View
ADDITIONAL INFORMATION
BRAND NEW CONSTRUCTION, NO BACKYARD NEIGHBORS, 1 YEAR HOME WARRANTY, AND LOCATED JUST 3 MINUTES FROM I-15 & THE UPPER CAMPUS AT IDAHO STATE UNIVERSITY! Step into this home and enjoy the vaulted ceilings in the Great Room that is highlighted by a gas fireplace. The kitchen features all stainless steel appliances, a double door pantry, 4 1/2 foot island, and large picture window. The master suite boasts double sinks, an extra large corner shower, a separate tub, and latrine room. You'll love the vaulted ceilings in the master bedroom coupled with the spacious double door step-in closet. The basement is fully finished with a bedroom, bathroom, family room, and laundry area. Summer evenings on the shaded 12' x 12' deck are sure to be a highlight every year. Great home in a super convenient location!
- Type:
- Single Family
- Sq.Ft.:
- 1,836
- Status:
- Active
- Beds:
- 4
- Lot size:
- 0.24 Acres
- Year built:
- 1975
- Baths:
- 2.00
- MLS#:
- 2163566
- Subdivision:
- Fremont Heights-Ban
ADDITIONAL INFORMATION
Amazing Views! This gorgeous house has been completely redone. This 4 level home features 4 bedrooms, 2 bathrooms, Laundry room, with plenty of room to entertain, inside and out! Hurry and schedule your showing to your like new home, before it's gone!
- Type:
- Single Family-Detached
- Sq.Ft.:
- 3,344
- Status:
- Active
- Beds:
- 6
- Lot size:
- 0.29 Acres
- Year built:
- 2000
- Baths:
- 4.00
- MLS#:
- 575535
- Subdivision:
- Olympus Terrace
ADDITIONAL INFORMATION
Step into a world of comfort with this stunning 6-bedroom, 3.5-bathroom home nestled in the heart of Pocatello, Idaho. Boasting an impressive 3,344 square feet of living space, this residence is designed to accommodate the needs of a modern family while providing ample room for entertainment, relaxation, and personal retreats.
$620,000
4240 Bogey Lane Pocatello, ID 83204
- Type:
- Single Family-Detached
- Sq.Ft.:
- 3,315
- Status:
- Active
- Beds:
- 5
- Lot size:
- 0.26 Acres
- Year built:
- 2022
- Baths:
- 3.00
- MLS#:
- 575501
- Subdivision:
- Iron Eagle
ADDITIONAL INFORMATION
Discover your perfect Idaho oasis in this expansive 3,315 square foot home with a beautiful mountain view! From the moment you step inside, you'll be captivated by the thoughtful design and abundance of amenities. The fully finished basement offers additional living space, while closed-cell foam spray insulation envelops the entire exterior, ensuring energy efficiency and comfort year-round. Outside, enjoy the convenience of a natural gas BBQ hookup, RV pad with a 50-amp plug, and an app-controlled irrigation controller. Stay connected with CAT 6 wiring in bedrooms, living, and family rooms, along with security wiring throughout for peace of mind. Indoors, upgrades abound, including high-quality carpet and pad, porcelain and LVT floors, and fully tiled showers. Retreat to the master suite with its fully insulated tub base, or entertain guests in the spacious living areas around a gas log fireplace. Additional features include Moen Flo valve, ceiling fans, upgraded cabinets, and faux blinds throughout. With a corner lot location and beautiful view, this home truly has it all. Don't miss your chance to make it yours!
- Type:
- Single Family
- Sq.Ft.:
- 2,132
- Status:
- Active
- Beds:
- 4
- Lot size:
- 0.26 Acres
- Year built:
- 1960
- Baths:
- 3.00
- MLS#:
- 2163503
- Subdivision:
- Hyland Park-Ban
ADDITIONAL INFORMATION
Nestled on the west bench, this home is pristine & move in ready. New paint on all the walls & kitchen cabinets, new flooring throughout, some new light fixtures, furnace serviced 2/2024, new H20 heater & new H20 softener in 2020. Main floor has an entryway w/coat closet, spacious bright living room w/brick fireplace, built in cabinet, large windows for natural light & mountain views, Formal dining w/sliding door to patio, kitchen (all appliances included), Tiled BA, 2 BR's (one has a portable corner desk), primary BR w/multiple windows & tiled primary BA w/walk in shower. Walkout basement has a large family room w/brick fireplace, BR, tiled BA w/walk in shower & laundry room w/additional storage. Maintenance free exterior, single garage, gas FA/AC, mature yard, full fence & sprinkler. Walking distance to historic old town with quaint shops/restaurants, City Creek trail system and greenbelt.
$369,900
1749 Baldy Pocatello, ID 83201
- Type:
- Other
- Sq.Ft.:
- 2,018
- Status:
- Active
- Beds:
- 3
- Lot size:
- 0.09 Acres
- Year built:
- 1998
- Baths:
- 3.00
- MLS#:
- 575445
- Subdivision:
- East Village
ADDITIONAL INFORMATION
Come see this 3 Bedroom, 3 Bath Twin home in the Convenient Highland Area. The inviting covered Front Porch says WELCOME to this comfortable bright and light home that features Vaulted Ceilings, Walk-in Pantry, Main floor Laundry room and...NEW CARPET on main floor, and some Updated light fixtures. Outside features a large Deck, fenced easy care yard, and sits right next to the large East Village Park that gives you the feeling of lots of space and privacy. You will appreciate the Extra Parking on driveway. And especially nice is that there are only a couple of steps from garage to main floor, and everything you need is on the main floor for Easy Living!! Enjoy the proximity to the Portneuf Health center, Highland area Golf, and easy freeway access!! Definitely a property to consider in an affordable price range in the Highland Area!
- Type:
- Single Family-Detached
- Sq.Ft.:
- 4,300
- Status:
- Active
- Beds:
- 6
- Lot size:
- 0.9 Acres
- Year built:
- 1983
- Baths:
- 3.00
- MLS#:
- 575430
- Subdivision:
- College Terrace
ADDITIONAL INFORMATION
Elegance meets functionality in this classic University home. Meticulously maintained and well cared for. The spacious lot offers a serene & private setting while being conveniently located near ISU, Portneuf hospital & other conveniences. The solarium floods the home with natural light, perfect for relaxation or hosting gatherings. Entertain with ease in the well-appointed kitchen & cozy up by one of the 3 fireplaces the home boasts. Family room includes sink & snack bar. Beautiful office. Home inspection included! Character and charm at every turn make this home THE ONE!
$839,900
14868 Berkshire Pocatello, ID 83202
- Type:
- Single Family-Detached
- Sq.Ft.:
- 3,822
- Status:
- Active
- Beds:
- 5
- Lot size:
- 0.5 Acres
- Year built:
- 2024
- Baths:
- 4.00
- MLS#:
- 575425
- Subdivision:
- Westfield Estates Div 2
ADDITIONAL INFORMATION
Don't wait to get a custom home built! Sitting on a big half acre lot in Westfield Estates this home will dazzle you! New style 2 story home with no basement! This is not your cookie cutter ranch style home..the entire west side of the home is the master suit that will impress! Tall ceilings, massive walk-in closest, big bedroom, big bathroom and laundry ensuite. Custom trim all around, custom cabinets, walk in butlers pantry that has its own sink and dishwasher! Upstairs has plenty of room with 3 bedrooms 2 bathrooms, laundry room and a bonus room that is over 500 sq ft to play in. Outside has a nice covered patio, big triple car garage, rv parking and a perfect spot for a future shop.
$510,000
2001 Sunrise Way Pocatello, ID 83201
- Type:
- Single Family
- Sq.Ft.:
- 3,696
- Status:
- Active
- Beds:
- 5
- Lot size:
- 0.39 Acres
- Year built:
- 1991
- Baths:
- 4.00
- MLS#:
- 2163331
- Subdivision:
- Crestview Park-Ban
ADDITIONAL INFORMATION
YOU WILL LOVE THE SPACE THIS HOME OFFERS. IT HAS ALMOST 3,700 SQUARE FEET SPREAD OUT OVER 5 DIFFERENT LEVELS. THERE IS A LARGE ENTRYWAY WITH TILE FLOOR. THE HOME HAS A LARGE LIVING ROOM WITH BAY WINDOW, A LARGE KITCHEN AND DINING AREA, A FORMAL DINING ROOM, AND LARGE FAMILY ROOM. THE MASTER BEDROOM IS VERY LARGE WITH 2 CLOSETS AND LARGE MASTER BATHROOM WITH JETTED TUB. THERE ARE A TOTAL OF 5 BEDROOMS AND 3 1/2 BATHROOMS. 3 BEDROOMS ARE ON THE UPPER LEVEL. WALK-OUT BASEMENT FROM FAMILY ROOM ON LOWEST LEVEL. 3 CAR GARAGE. METAL SIDING. YOU WILL LOVE THE SETTING. IT IS A LARGE 0.39 ACRE LOT WITH RAVINE AND MATURE TREES WHERE DEER OFTEN VISIT. YOU CAN SIT ON THE DECK AND ENJOY THE CITY LIGHTS AND SUNSET.



Pocatello Real Estate
The median home value in Pocatello, ID is $155,400. This is lower than the county median home value of $176,600. The national median home value is $219,700. The average price of homes sold in Pocatello, ID is $155,400. Approximately 57.64% of Pocatello homes are owned, compared to 32.68% rented, while 9.68% are vacant. Pocatello real estate listings include condos, townhomes, and single family homes for sale. Commercial properties are also available. If you see a property you’re interested in, contact a Pocatello real estate agent to arrange a tour today!
Pocatello, Idaho has a population of 54,658. Pocatello is less family-centric than the surrounding county with 34.07% of the households containing married families with children. The county average for households married with children is 36.75%.
The median household income in Pocatello, Idaho is $42,979. The median household income for the surrounding county is $47,390 compared to the national median of $57,652. The median age of people living in Pocatello is 31.6 years.
Pocatello Weather
The average high temperature in July is 88.4 degrees, with an average low temperature in January of 18.2 degrees. The average rainfall is approximately 13 inches per year, with 58.7 inches of snow per year.
