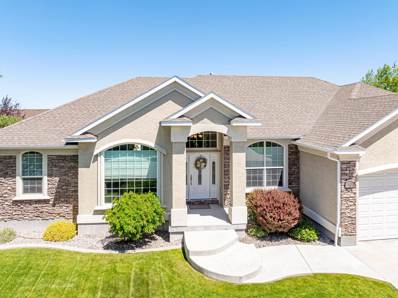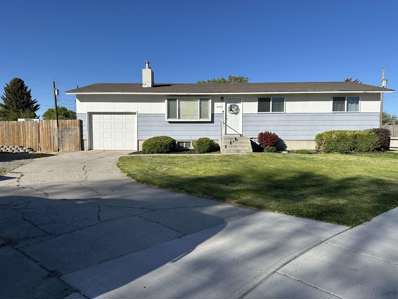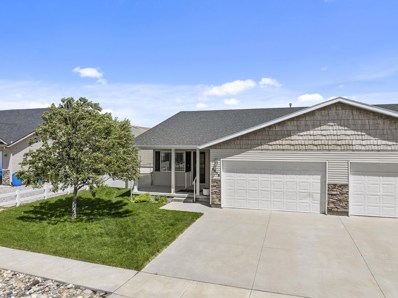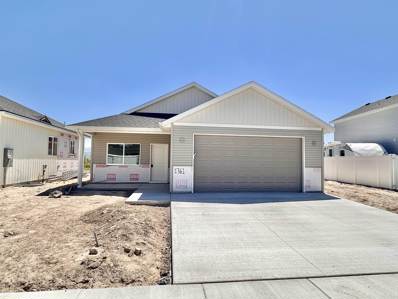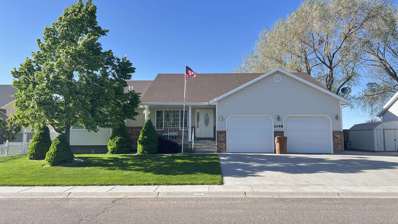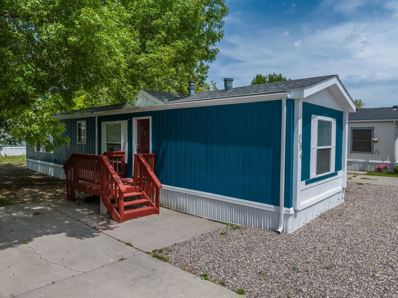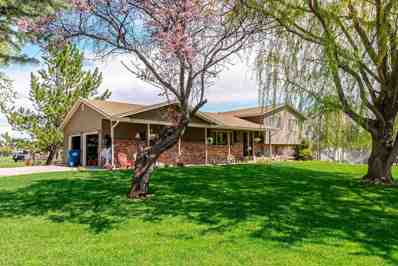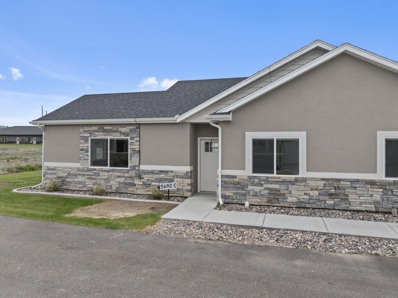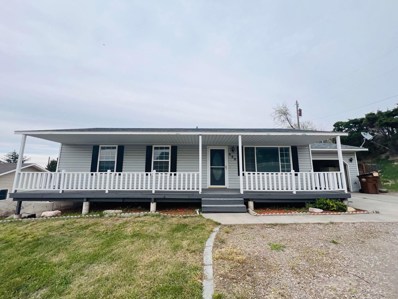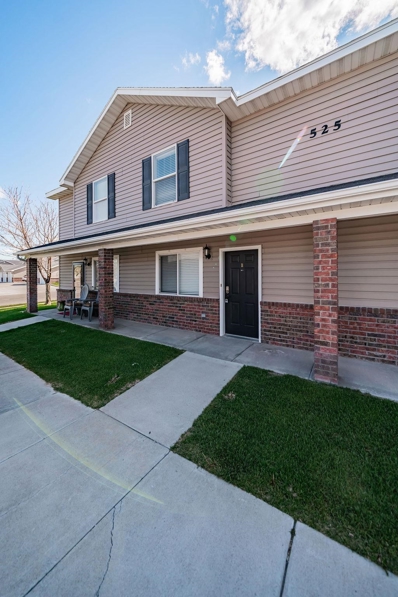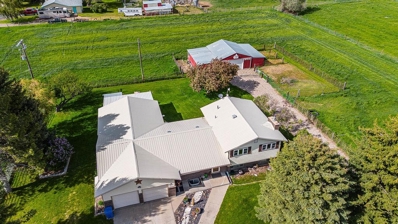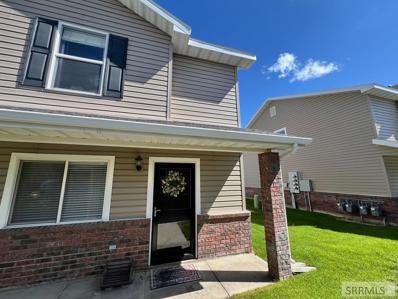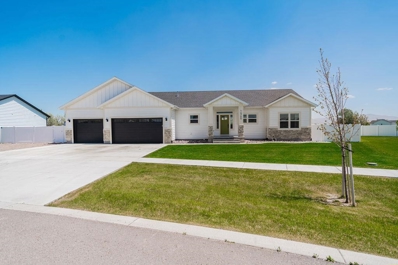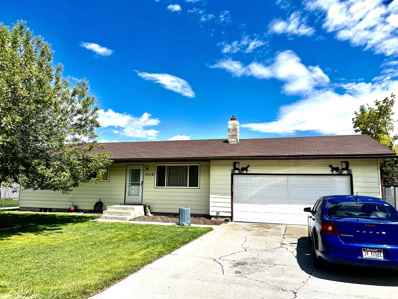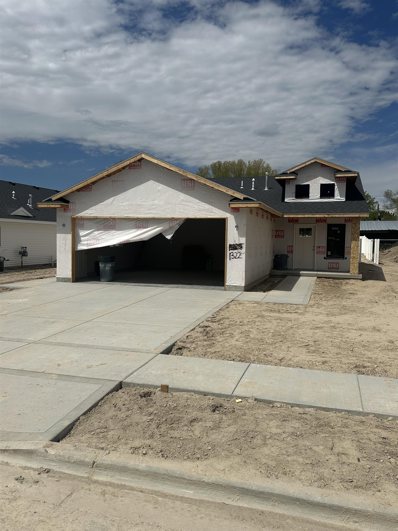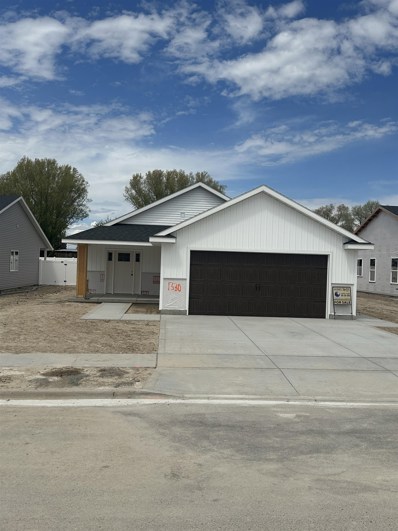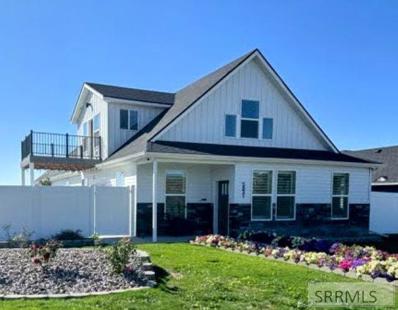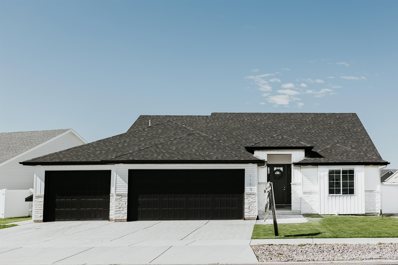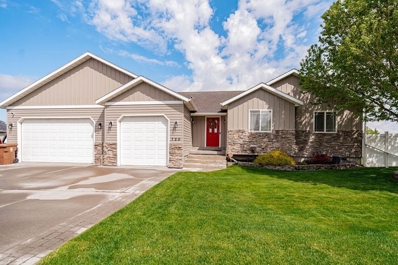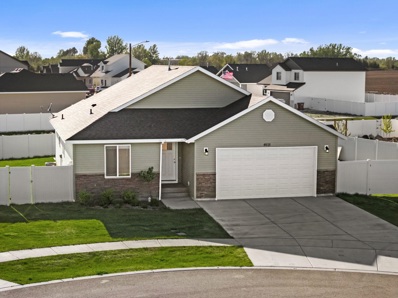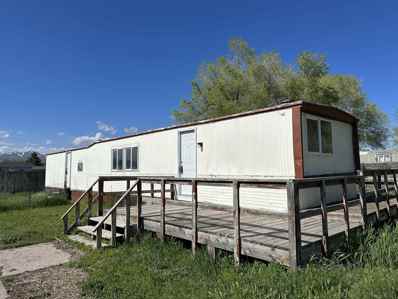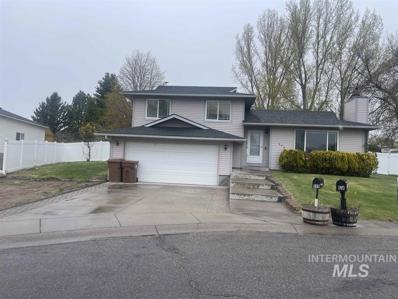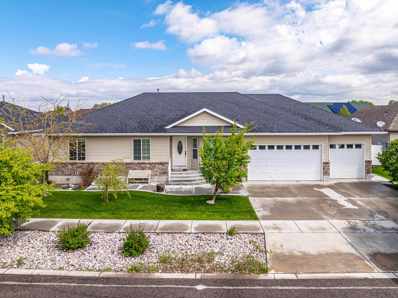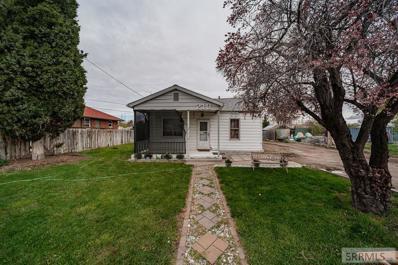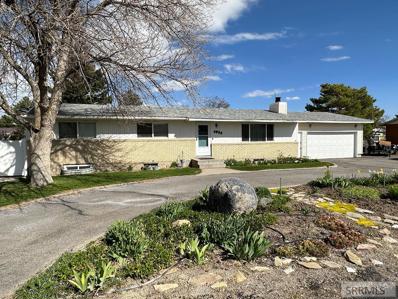Pocatello ID Homes for Sale
$635,000
748 Sheba Rd Chubbuck, ID 83202
- Type:
- Single Family-Detached
- Sq.Ft.:
- 4,264
- Status:
- NEW LISTING
- Beds:
- 6
- Lot size:
- 0.3 Acres
- Year built:
- 2007
- Baths:
- 4.00
- MLS#:
- 576417
- Subdivision:
- Homestead Estates
ADDITIONAL INFORMATION
This custom built house sits in a quiet cul-de-sac next to a park. Offering exquisite craftsmanship featuring spacious 12 foot ceilings in the entry and stunning Marble accents, custom cabinetry, lighting, and plumbing fixtures. This well thought out floor plan offers split bedrooms. There are six spacious bedrooms and also a designated office that could also be used as a bedroom if needed. A secondary en suite in the basement is large enough to fit a king size bed. There is plenty of storage in the laundry room with cabinet lockers and bench seating. There is also a huge storage room in the basement for all your food storage and seasonal needs. Two 50gal water heaters and an owned water softener. Two gas fireplaces. A large family/rec room in the basement with 9ft ceilings throughout the basement. There is parking in the garage for four vehicles with the third car garage being double deep. The covered 360 sq foot trex deck is zero maintenance and perfect for gatherings and BBQ. There is a natural gas BBQ hookup on the deck. Come take a look today!!
$345,000
4668 Sawtooth Chubbuck, ID 83202
- Type:
- Single Family-Detached
- Sq.Ft.:
- 2,100
- Status:
- NEW LISTING
- Beds:
- 5
- Lot size:
- 0.3 Acres
- Year built:
- 1972
- Baths:
- 2.00
- MLS#:
- 576408
- Subdivision:
- Country Acres
ADDITIONAL INFORMATION
Large lot on a quiet cul-de-sac! Home sits at the end of a cul-de-sac in a quiet well established subdivision. Updated Kitchen and Baths. LVP through main living areas. Home has both a wood fireplace and a gas insert. Outside you will find a fire-pit and a nice big play house as well.
- Type:
- Other
- Sq.Ft.:
- 2,984
- Status:
- NEW LISTING
- Beds:
- 3
- Lot size:
- 0.16 Acres
- Year built:
- 2007
- Baths:
- 2.00
- MLS#:
- 576397
- Subdivision:
- Ward Park Subdivision
ADDITIONAL INFORMATION
Welcome to 4056 Sunny Brook, a home that's been well maintained. Vaulted ceilings greet you on the main floor and add to the spacious feeling of the living room, dining room, and kitchen areas. The kitchen/dining area, with its wood floors and beautiful countertops, is perfect for hosting any get together, as it's located next to the living room. The laundry room is conveniently located on the main level, as you enter from the garage. The spacious master bedroom area offers a walk-in closet, as well as a master bath. Bedrooms 2 and 3 are also on the main level and located just off the kitchen/dining area. The basement has been framed in, insulation installed, and is ready to be finished by its new owners. Come see this beautiful home, which has been owned and loved by just 1 owner.
$359,900
1761 Brynwood Ave Chubbuck, ID 83202
- Type:
- Single Family-Detached
- Sq.Ft.:
- 1,333
- Status:
- NEW LISTING
- Beds:
- 3
- Lot size:
- 0.13 Acres
- Year built:
- 2024
- Baths:
- 2.00
- MLS#:
- 576406
- Subdivision:
- Brookstone
ADDITIONAL INFORMATION
New construction one level home that backs up to a park! 3 bedrooms, 2 baths, gas forced air heat, central air conditioning, custom cabinets and granite countertops in kitchen and bathroom! Features a double car garage, LVP flooring and an open floor plan! This home sits on one of the best lots in the subdivision as it backs up to the park area directly behind the home. If you are looking for single level living, don't miss this home!
$499,900
1048 Petersburg Chubbuck, ID 83202
- Type:
- Single Family-Detached
- Sq.Ft.:
- 3,284
- Status:
- NEW LISTING
- Beds:
- 5
- Lot size:
- 0.26 Acres
- Year built:
- 2004
- Baths:
- 4.00
- MLS#:
- 576391
- Subdivision:
- Heritage West
ADDITIONAL INFORMATION
Beautiful and well kept home in the Heritage West Subdivision in Chubbuck! This home has a very open feel and the laundry room is on the main level. 5 bd and 3.5 bth. There is a storage room downstairs that could be another bedroom. Ample dining area to eat with a nice covered deck off the kitchen sliding door. Large family room downstairs and storage. Gas fireplace upstairs. Sprinkler system. Vinyl exterior fence. Have I mentioned the Garage!? 3 Car garage (that is sheet rocked) with a door in the rear of the longer bay. The owner currently has 4 vehicles inside the garage area. RV Pad. Covered Porch in the front for those hot Summer days when you need to relax and drink some lemonade. Come take a look! Call your agent to view!
- Type:
- Manufactured Home
- Sq.Ft.:
- 840
- Status:
- NEW LISTING
- Beds:
- 2
- Year built:
- 1998
- Baths:
- 2.00
- MLS#:
- 576342
- Subdivision:
- None
ADDITIONAL INFORMATION
Welcome to your Next Home! This charming two bedroom, two bathroom manufactured home has been recently updated and is move in ready. You will love the new paint and new flooring. It is situated in a desirable trailer park community. The open-concept living area is perfect for entertaining guests or enjoying cozy nights in. It is an ideal choice for those seeking a relaxed lifestyle. Conveniently located near shopping and dining. Lot space is $495 plus you pay water, sewer, and garbage. Call today for your private or virtual showing!
$575,000
15098 W Lacey Pocatello, ID 83202
- Type:
- Single Family-Detached
- Sq.Ft.:
- 2,376
- Status:
- Active
- Beds:
- 4
- Lot size:
- 2.25 Acres
- Year built:
- 1977
- Baths:
- 2.00
- MLS#:
- 576325
- Subdivision:
- Lacey Vista Acres
ADDITIONAL INFORMATION
Welcome to your country retreat just outside the city limits! Perfectly set up for animals, this property includes a barn with 3 stalls, an efficient irrigation system, and well-established lawn, trees, and pasture. The home features 4 bedrooms and 2 bathrooms, with recent updates including a modernized kitchen, a new furnace installed 3 years ago, and a brand-new roof. For a personal tour, contact me or reach out to your agent!
- Type:
- Condo/Townhouse
- Sq.Ft.:
- 1,771
- Status:
- Active
- Beds:
- 2
- Lot size:
- 0.08 Acres
- Year built:
- 2021
- Baths:
- 2.00
- MLS#:
- 576329
- Subdivision:
- Northside Crossing
ADDITIONAL INFORMATION
This beautiful condominium is part of a 55+ community. Large open rooms with bright colors and custom cabinetry. Private patio. When the community is completed there will be seven miles of walking paths and 36 acres of open space. Currently one of a kind!
$334,000
680 E Chubbuck Chubbuck, ID 83202
- Type:
- Single Family-Detached
- Sq.Ft.:
- 2,016
- Status:
- Active
- Beds:
- 5
- Lot size:
- 0.27 Acres
- Year built:
- 1994
- Baths:
- 2.00
- MLS#:
- 576301
- Subdivision:
- Worley Heights
ADDITIONAL INFORMATION
This home has a great location. Conveniently located near shopping, dining, and parks, this home offers easy access to everything Chubbuck has to offer. Newly updated 5 Bedroom 2 Bath, huge yard with an attached garage and RV Parking. Don't miss your chance to make this wonderful property your own â schedule a showing today!
- Type:
- Condo/Townhouse
- Sq.Ft.:
- 1,271
- Status:
- Active
- Beds:
- 2
- Lot size:
- 0.02 Acres
- Year built:
- 2004
- Baths:
- 2.00
- MLS#:
- 576295
- Subdivision:
- Pheasant Ridge
ADDITIONAL INFORMATION
This delightful 2-bedroom, 1.5-bathroom townhome offers comfort and convenience in every corner. The main floor features a living room, a well-appointed kitchen, a half bathroom and a dining space, creating a perfect environment for entertaining or quiet evenings at home. Upstairs, youâll find two spacious bedrooms and a full bathroom. Enjoy the ease of living with an HOA that covers water, sewer, garbage, exterior maintenance, and snow removal, ensuring a worry-free lifestyle. Ideal for those seeking a low-maintenance home in a friendly community, this townhome is the perfect place to call your own.
$579,000
14974 W Lacey Rd Pocatello, ID 83202
- Type:
- Single Family-Detached
- Sq.Ft.:
- 3,124
- Status:
- Active
- Beds:
- 5
- Lot size:
- 2.22 Acres
- Year built:
- 1976
- Baths:
- 3.00
- MLS#:
- 576292
- Subdivision:
- Lacey Vista Acres
ADDITIONAL INFORMATION
If you're looking for a horse property, this is the perfect place for you! Situated on over 2 acres in a desirable area just outside city limits, this property offers numerous features for both you and your animals. The property includes a woodworking shop with 220 power, a barn with a tack room and potential for 2 horse stalls, pasture and fencing for your animals, and irrigation from Fort Hall for $168/year. Additional features include a new shed, sprinkler system, and a well-established yard and trees. The home itself is just over 3,000 sq ft and features 5 bedrooms, 3 full bathrooms, an updated kitchen with quartz countertops, a formal dining room, two large family rooms, and a formal living room. It also boasts an efficient mini-split system for cooling in the summer and heating in the winter, as well as two fireplaces for added warmth and ambiance. The spacious covered back patio is perfect for relaxing and enjoying the outdoors. This exceptional horse property is ready for you and your animals to call home!
Open House:
Saturday, 6/8 11:00-1:00PM
- Type:
- Condo/Townhouse
- Sq.Ft.:
- 1,271
- Status:
- Active
- Beds:
- 2
- Lot size:
- 0.02 Acres
- Year built:
- 2003
- Baths:
- 2.00
- MLS#:
- 2165275
- Subdivision:
- Pheasant Ridge-Ban
ADDITIONAL INFORMATION
Come see this well-kept Pheasant Ridge townhouse with lots of nice updates! This end unit townhome features white cabinets, newer carpet, two-toned paint, updated light fixtures, modern ceiling fans, and stainless steel kitchen appliances. This super clean home is in a great location at the northwest corner of the Pheasant Ridge Townhouse complex. The back of home faces Alamo St, so it seems much more private than many units. This home has been loved and is all ready for you to move in!
- Type:
- Single Family-Detached
- Sq.Ft.:
- 3,834
- Status:
- Active
- Beds:
- 5
- Lot size:
- 0.81 Acres
- Year built:
- 2021
- Baths:
- 2.00
- MLS#:
- 576261
- Subdivision:
- Westfield Estates Div 2
ADDITIONAL INFORMATION
Discover the epitome of luxury living in the highly sought-after Westfield Estates subdivision. This gorgeous newer-built home boasts 5 bedrooms and 2 bathrooms (with room for a third in the basement), situated on a sprawling 3/4+ acre lot, making it one of the largest and most private properties in the neighborhood. Inside, you'll find an open floor plan featuring stunning quartz countertops, a spacious walk-in pantry, and a generous main living area perfect for entertaining. The master suite, thoughtfully separated from the other bedrooms, offers a more private retreat. The recently finished basement awaits your final touches with trim and an additional bathroom to complete this beautiful space. Step outside to enjoy the expansive back patio, ideal for gatherings or simply soaking in the breathtaking mountain views. The property is fully fenced and includes a large RV pad, lifetime hook up fee for Fort Hall water irrigation, and a full sprinkler system to maintain the lush landscape. The garage is plumbed for gas and also has an overhead door direct to the back yard, providing added convenience, and high-speed fiber internet ensures you stay connected. This home is an absolute stunner: blending modern amenities with exceptional privacy and space. Schedule your showing today to experience all that this incredible property has to offer.
$347,000
5110 Dorian Chubbuck, ID 83202
- Type:
- Single Family-Detached
- Sq.Ft.:
- 2,080
- Status:
- Active
- Beds:
- 5
- Lot size:
- 0.25 Acres
- Year built:
- 1978
- Baths:
- 2.00
- MLS#:
- 576246
- Subdivision:
- Heights Sub
ADDITIONAL INFORMATION
This wonderful home is located just behind Chubbuck Elementary school and features 5 bedrooms and 2 bathrooms. The main level has a living room, 3 bedrooms and an updated bathroom. The galley style kitchen has stainless appliances and beautiful oak cabinetry. Downstairs is a large family room, 2 additional bedrooms and another bathroom. The dining area opens to the big back yard which is fully fenced s and has a covered deck, perfect for summer barbeques!
$429,900
1322 Troy Lane Pocatello, ID 83202
- Type:
- Single Family-Detached
- Sq.Ft.:
- 1,588
- Status:
- Active
- Beds:
- 3
- Lot size:
- 0.16 Acres
- Year built:
- 2024
- Baths:
- 2.00
- MLS#:
- 576242
- Subdivision:
- Stratten Estates
ADDITIONAL INFORMATION
QUALITY NEW CONSTRUCTION BY HOMES WEST INC. SINGLE LEVEL RANCH STYLE HOME, OPEN, SPACIOUS, 3 TONE PAINT, CUSTOM CABINETRY, QUARTZ COUNTERTOPS, TILE SPLASHES AND SURROUNDS, LAUNDRY/MUDROOM/ DROP ZONE IS ACCESSIBLE FROM THE GARAGE AND MASTER BEDROOM. WALK-IN TUB, SEPARATE SHOWER IN MASTER WITH OPEN BUT PRIVATE TOILET AREA, WIDENED DOOR AND HALLWAYS, ELECRIC LINEAR FIREPLACE INSERT, VINYL SIDING WITH STONE ACCENTS, A/C INCLUDED, BACK YARD IS FENCED. LANDSCAPING, SPRINKLER INCLUDED.
$405,900
1330 Troy Pocatello, ID 83202
- Type:
- Single Family-Detached
- Sq.Ft.:
- 1,425
- Status:
- Active
- Beds:
- 3
- Lot size:
- 0.16 Acres
- Year built:
- 2024
- Baths:
- 2.00
- MLS#:
- 576243
- Subdivision:
- Stratten Estates
ADDITIONAL INFORMATION
QUALITY NEW CONSTRUCTION BY HOMES WEST INC. SINGLE LEVEL LIVING - RANCH STYLE HOME.OPEN, SPACIOUS, VAULTED CEILINGS, VERY LARGE OPEN 3 SIDED KITCHEN WITH CUSTOM CABINETRY AND AN ISLAND. LVP FLOORING, QUARTZ COUNTERTOPS, NEUTRAL COLOR SELECTIONS, ELECTRIC LINEAR FIREPLACE, TILE SPLASHES AND TUB SURROUNDS, LAUNDRY/MUDROOM/DROPZONE, GAS HEAT AND CENTRAL A/C , FENCE, SPRINKLER AND LANDSCAPING. W O W!!! ESTIMATED COMPLETION JUNE 30, 2024
- Type:
- Single Family
- Sq.Ft.:
- 2,544
- Status:
- Active
- Beds:
- 4
- Lot size:
- 0.23 Acres
- Year built:
- 2022
- Baths:
- 4.00
- MLS#:
- 2165165
- Subdivision:
- Northside Crossing
ADDITIONAL INFORMATION
This home is better-than-new with many elegant custom upgrades. The property is fully landscaped and includes a sprinkler system, 17 fruit trees, 2 raspberry patches, 5 garden boxes all on irrigation system, balcony with a view of the beautiful mountain range surrounding Pocatello. RV gates for potential RV pad on north side of the property. The home is equipped with an abundance of ceiling high cabinets for ample storage. The main floor has a master bedroom with bath, kitchen, living room with fireplace insert, a second master suite with bath, an office, main floor laundry and a 3rd full bath, all with exquisite plantation shutters on every window for ultimate privacy and convenience. The entire house is tastefully designed with tile floors, custom tile showers, quartz countertops throughout, custom cabinet lighting in the kitchen and desk area, an oversized island, butlers pantry, plus an upgraded stainless steel appliance package. The upstairs level has 2 more large bedrooms, a balcony with dreamy views, a bathroom and family room. This amazing home also has an energy efficient tankless water heater, water softener and reverse osmosis system. This luxury home will not disappoint!
- Type:
- Single Family-Detached
- Sq.Ft.:
- 3,546
- Status:
- Active
- Beds:
- 6
- Lot size:
- 0.2 Acres
- Year built:
- 2022
- Baths:
- 3.00
- MLS#:
- 576225
- Subdivision:
- Bilyeu Estates
ADDITIONAL INFORMATION
Welcome to luxury living in Chubbuck, Idaho! This stunning 6-bedroom, 3-bathroom home, built in 2022, offers unparalleled elegance and craftsmanship. Enjoy the convenience of a three-car garage and a master closet attached to the laundry room. One bedroom is currently used as a gym, while the open kitchen and living room layout provide ample space for entertaining. Step outside onto the extended concrete patio, complete with a hot tub, and take in the spacious front yard. Plus, with a community park just a few houses away, outdoor enjoyment is always within reach. Don't miss out on this incredible opportunity. Schedule your showing today and experience the epitome of luxury living!
$589,000
720 Redman Chubbuck, ID 83202
- Type:
- Single Family-Detached
- Sq.Ft.:
- 3,266
- Status:
- Active
- Beds:
- 5
- Lot size:
- 0.46 Acres
- Year built:
- 2002
- Baths:
- 3.00
- MLS#:
- 576221
- Subdivision:
- Kasiska
ADDITIONAL INFORMATION
Come see this beautiful and well-maintained home in a great neighborhood - just around the corner from Cotant Park. Some of the best features include the granite countertops, a beautiful back deck - recently redone with trex that overlooks their large lot, the jetted tub in the master bathroom, and the spacious home office. The siding was redone in 2023 and the living room fireplace was remodeled in 2020. Other features to note include the RV pad, an EV outlet, a Vivint security system and fiber internet. Don't miss the large garage with a work bench and tons of storage! This house has a lot to offer and the sellers have taken great care of it! Open house on Saturday, May 18th from 11am-1pm.
- Type:
- Single Family-Detached
- Sq.Ft.:
- 1,424
- Status:
- Active
- Beds:
- 3
- Lot size:
- 0.24 Acres
- Year built:
- 2022
- Baths:
- 2.00
- MLS#:
- 576251
- Subdivision:
- Brookstone
ADDITIONAL INFORMATION
This nearly new home is ready for You. This home offers a fully fenced back yard on a cul-de-sac road. The fence has a couple of gates added so good access to the back yard so you can add what you want. This Beautiful home has had very good care in its short life. The grass is well established. Take advantage of getting a nearly new home with all of the amenities added. Come see it today and make it "Your Home" !!
$65,000
415 Chickadee Chubbuck, ID 83202
- Type:
- Manufactured Home
- Sq.Ft.:
- 732
- Status:
- Active
- Beds:
- 2
- Year built:
- 1970
- Baths:
- 1.00
- MLS#:
- 576220
- Subdivision:
- Mobile Manor
ADDITIONAL INFORMATION
OWNER FINANCING IS AVAILABLE WITH STRONG DOWN PAYMENT! THIS IS A CLEAN, UPDATED 1970 2 BED 1 BATH MANUFACTURED HOME. IT IS CLEAN WITH UPDATED KITCHEN CABINETS, SOME NEW FLOORING, AND FRESH PAINT. IT IS ON A RENTED LOT. NO FOUNDATION. NO LAND INCLUDED. GAS HEAT. METAL SIDING. VINYL WINDOWS. KITCHEN APPLIANCES ARE INCLUDED. LARGE LIVING ROOM. DINING AREA. LOW-TRAFFIC LOCATION SINCE IT SITS OFF THE ROAD. LARGE DECK. FLAT YARD, MOSTLY FENCED. COME TAKE A LOOK!
$324,900
606 Marie Chubbuck, ID 83202
- Type:
- Single Family
- Sq.Ft.:
- 1,486
- Status:
- Active
- Beds:
- 3
- Lot size:
- 0.26 Acres
- Year built:
- 1980
- Baths:
- 2.00
- MLS#:
- 98910461
- Subdivision:
- 0 Not Applicable
ADDITIONAL INFORMATION
This charming home is nestled in a peaceful cul-de-sac and comes equipped with three cozy bedrooms and two bathrooms. You'll love the inviting living room with its warm and welcoming fireplace, and the well-appointed kitchen will delight you with its plentiful cabinet space, fridge, stove, and dishwasher. The family room with daylight windows, is perfect for entertaining friends and family with its convenient wet bar. The backyard is vinyl and fully fenced with two full size gates on both sides. It features a large open deck that is wired for a hot tub, mature trees & two sheds. The black gazebo with cover and bench stays with home. Don't forget about the two-car garage, and an area perfect for parking your RV. What a great opportunity to call this one your new home!
$545,000
842 Sheba St. Chubbuck, ID 83202
- Type:
- Single Family-Detached
- Sq.Ft.:
- 3,008
- Status:
- Active
- Beds:
- 5
- Lot size:
- 0.24 Acres
- Year built:
- 2008
- Baths:
- 3.00
- MLS#:
- 576215
- Subdivision:
- Homestead Estates
ADDITIONAL INFORMATION
This home radiates pride in ownership as seen from the meticulous landscaping with mature trees, to all the new things you will find inside! Spend some time walking around the yard full sprinkler system and a covered deck for enjoying those times with friends and family. As you walk in the front door, open floor plan allows for easy entertaining. The kitchen island is perfectly placed for extra seating, downstairs there is a large family room that allows for get togethers watching or playing games. Located close to town and parks, this house is just waiting for you to call it HOME! The upper level has a laundry room, three large bedrooms, two bathroom and a spacious master suite. The basement has another family room, bathroom, Jack and Jill style with two large bedrooms. This home has been loved. This home is move in ready!
$270,000
210 Briscoe Road Chubbuck, ID 83202
- Type:
- Single Family
- Sq.Ft.:
- 1,096
- Status:
- Active
- Beds:
- 3
- Lot size:
- 0.86 Acres
- Year built:
- 1950
- Baths:
- 1.00
- MLS#:
- 2165068
- Subdivision:
- None
ADDITIONAL INFORMATION
Welcome to your future home in the heart of Chubbuck! Situated on a generous .86-acre lot and zoned R6, this property offers endless possibilities. Whether you're looking for a spacious family residence or considering expansion opportunities, this is the place for you. Step inside to discover a welcoming ambiance highlighted by a large kitchen, perfect for culinary adventures and entertaining guests. With three bedrooms and one bath, there's plenty of room for your family to grow and thrive. Outside, the expansive backyard beckons with its potential for outdoor living and recreation. Imagine hosting barbecues, gardening, or simply unwinding in your own private oasis. Don't miss out on this rare opportunity to own a slice of Chubbuck paradise with the potential to customize and expand to your heart's content. Schedule a viewing today and make your dreams a reality!
$365,000
4934 Spraker Chubbuck, ID 83202
- Type:
- Single Family
- Sq.Ft.:
- 2,956
- Status:
- Active
- Beds:
- 5
- Lot size:
- 0.26 Acres
- Year built:
- 1969
- Baths:
- 3.00
- MLS#:
- 2165046
- Subdivision:
- Neider Subdivision-Ban
ADDITIONAL INFORMATION
THIS IS AN INCREDIBLE HOME! OVER 1,600 MAIN FLOOR SQUARE FEET! THE KITCHEN HAS BEEN UPDATED WITH NEW CABINETS, COUNTER TOPS AND FLOORING. KITCHEN APPLIANCES ARE INCLUDED. LARGE DINING AREA. THERE IS A LARGE LIVING ROOM PLUS A MAIN FLOOR FAMILY ROOM. MASTER BEDROOM AND BATHROOM. NEW CARPET IN PARTS OF THE HOME. LARGE BASEMENT FAMILY ROOM. 2 CAR GARAGE PLUS ADDITIONAL PARKING. LOW-TRAFFIC LOCATION. 5 BEDROOMS AND 3 BATHROOMS PLUS A BASEMENT OFFICE. VINYL SIDING. VINYL WINDOWS. THE SELLER IS INSTALLING MINI-SPLIT HEATING AND AIR CONDITIONING UNITS PRIOR TO CLOSING. THIS HOME IS CLEAN AND NICE. COME TAKE A LOOK.



The data relating to real estate for sale on this website comes in part from the Internet Data Exchange program of the Intermountain MLS system. Real estate listings held by brokerage firms other than this broker are marked with the IDX icon. This information is provided exclusively for consumers’ personal, non-commercial use, that it may not be used for any purpose other than to identify prospective properties consumers may be interested in purchasing. 2024 Copyright Intermountain MLS. All rights reserved.
Pocatello Real Estate
The median home value in Pocatello, ID is $208,200. This is higher than the county median home value of $176,600. The national median home value is $219,700. The average price of homes sold in Pocatello, ID is $208,200. Approximately 70.79% of Pocatello homes are owned, compared to 27.75% rented, while 1.46% are vacant. Pocatello real estate listings include condos, townhomes, and single family homes for sale. Commercial properties are also available. If you see a property you’re interested in, contact a Pocatello real estate agent to arrange a tour today!
Pocatello, Idaho 83202 has a population of 14,470. Pocatello 83202 is more family-centric than the surrounding county with 42.09% of the households containing married families with children. The county average for households married with children is 36.75%.
The median household income in Pocatello, Idaho 83202 is $56,966. The median household income for the surrounding county is $47,390 compared to the national median of $57,652. The median age of people living in Pocatello 83202 is 32.8 years.
Pocatello Weather
The average high temperature in July is 85.5 degrees, with an average low temperature in January of 12.9 degrees. The average rainfall is approximately 13.2 inches per year, with 29 inches of snow per year.
