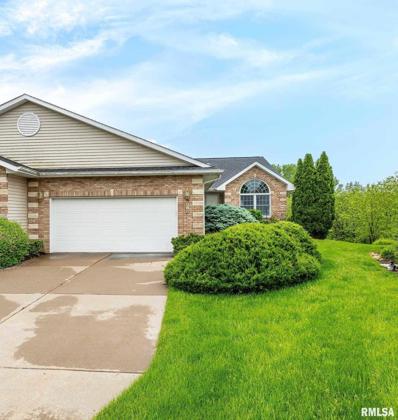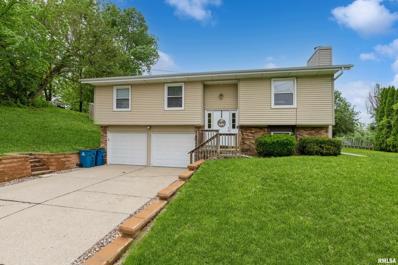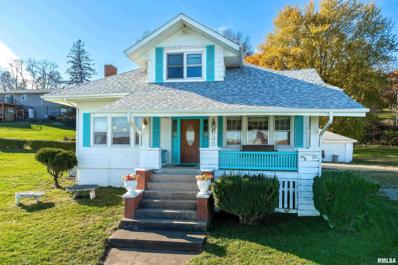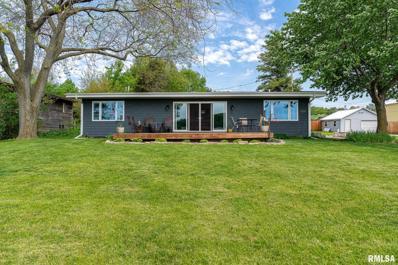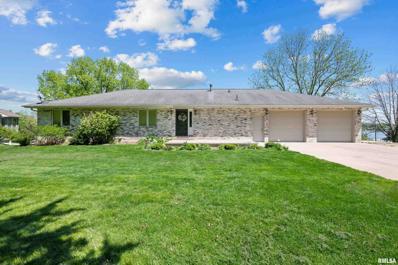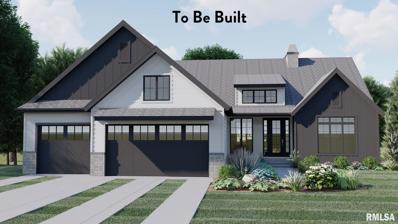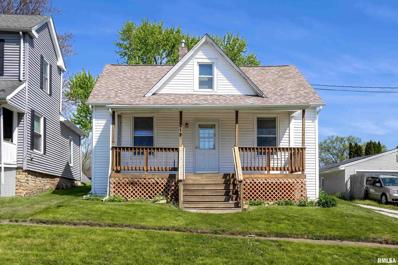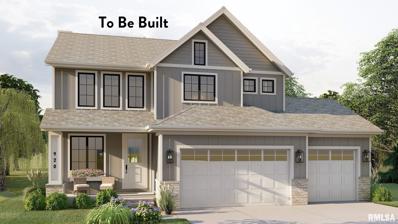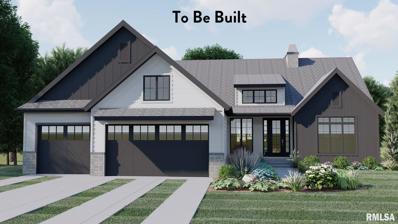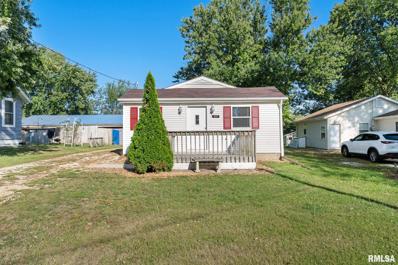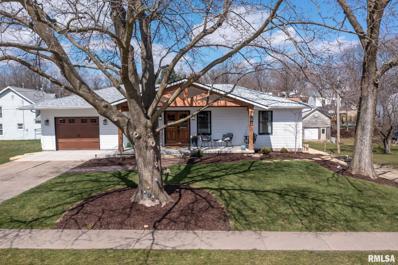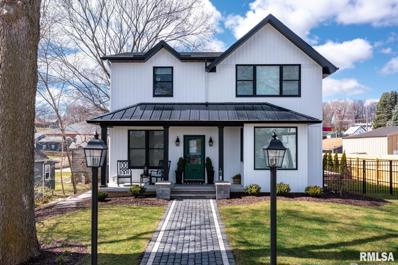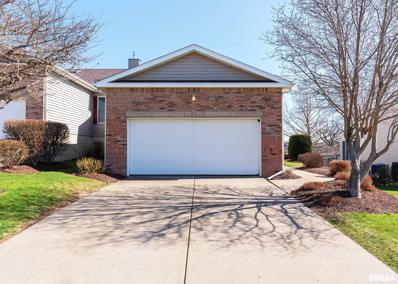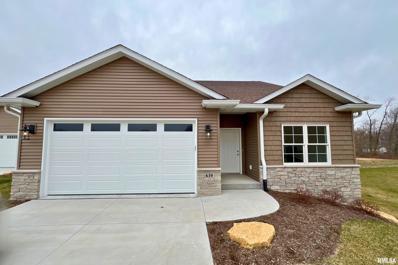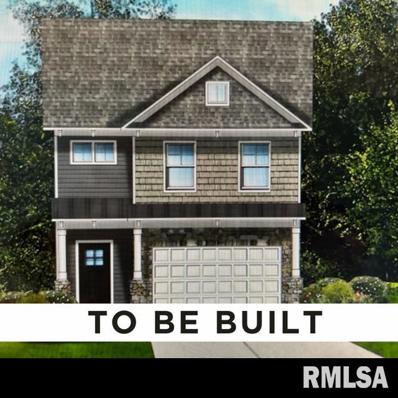Le Claire IA Homes for Sale
$419,900
812 Falcon Drive Le Claire, IA 52753
Open House:
Sunday, 5/19 5:00-6:00PM
- Type:
- Other
- Sq.Ft.:
- 2,970
- Status:
- NEW LISTING
- Beds:
- 3
- Year built:
- 1999
- Baths:
- 3.00
- MLS#:
- QC4252716
- Subdivision:
- Eagle View Heights
ADDITIONAL INFORMATION
A must see ranch style retreat with year round view of the Mississippi River! This home offers a unique blend of comfort, elegance, and breathtaking scenery. The main level features gorgeous hardwood flooring, vaulted ceilings, and skylights throughout. The 4 season sunroom is perfect to enjoy throughout all of Iowa's changing seasons, and offers an abundance of sunshine and natural light. The eat in kitchen boasts granite countertops and a sliding door walking out onto a spacious composite deck.
$259,900
211 Ferry Street Le Claire, IA 52753
Open House:
Sunday, 5/19 4:00-5:00PM
- Type:
- Single Family
- Sq.Ft.:
- 1,500
- Status:
- NEW LISTING
- Beds:
- 3
- Lot size:
- 0.22 Acres
- Year built:
- 1977
- Baths:
- 2.00
- MLS#:
- QC4252699
ADDITIONAL INFORMATION
Come see this charming well cared for home in the heart of LeClaire. This 3 bedroom, 2 bath split foyer has been nicely updated throughout. The list of improvements includes ~ Roof 2019, Furnace and A/C 2021, Deck 2021, Fence 2021, Front Yard Retaining Wall 2021. You will enjoy entertaining on the back deck or take in the sights and shopping in conveniently located downtown LeClaire. This home offers something for everyone! Don't miss out, call today for a showing.
$350,000
936 N Cody Road Le Claire, IA 52753
- Type:
- Single Family
- Sq.Ft.:
- 2,310
- Status:
- NEW LISTING
- Beds:
- 3
- Lot size:
- 1.26 Acres
- Year built:
- 1915
- Baths:
- 3.00
- MLS#:
- QC4252677
- Subdivision:
- Town Of Parkhurst
ADDITIONAL INFORMATION
WHAT A VIEW! 1.26 acre of land in the quaint town of LeClaire with no flood insurance! NEW PRICE! Completely unobstructed, year round view of the mighty Mississippi River. Historical home features a main floor master bedroom and laundry room, There is a large kitchen with informal dining area and a large living room with fireplace. Upstairs there are 2 more bedrooms and a full bath along with a room that has a uniquely sloped ceiling. This would make a great playroom for little ones or just more storage space. There is original woodwork throughout and most rooms have hardwood floors that need some new love to bring them back to their original beauty. This home has a lot of potential for the new owner- it can be updated for your tastes or it can be torn down and build the dream home you always wanted. ATTN INVESTORS An alley bisects the property to easily divide the lot into 2 or 4 lots, and houses an enormous 20' x 40' garage/workshop. Sold "as is". Seller will not do any repairs, but has a pre-inspection report for review for serious buyers.
$700,000
7 Redstone Court Le Claire, IA 52753
- Type:
- Single Family
- Sq.Ft.:
- 3,412
- Status:
- Active
- Beds:
- 4
- Lot size:
- 0.89 Acres
- Year built:
- 2010
- Baths:
- 4.00
- MLS#:
- QC4252556
- Subdivision:
- Pebble Creek North
ADDITIONAL INFORMATION
Coming Soon available May 17th for showings. Custom built Applestone Homes ranch on a stunningly picturesque lot. The open concept main floor with ¾” hardwood floors features a great room with gas fireplace flanked by windows; private office with built in cabinetry; formal dining room; beautiful kitchen with a large island and an abundance of cabinetry; primary suite with large walk in closet and en suite with dual vanities, soaking tub and tiled shower; powder room; two additional bedrooms and full bath; owners entry with bench and lockers; separate laundry room with utility sink; and a fantastic flex room that can serve as a second office. The finished basement includes a large rec room with sitting area; kitchenette; fourth bedroom; full bath; and a fantastic amount of storage space. The phenomenal and private backyard includes a built-in salt water pool, patio with pergola, firepit area and plenty of yard for all types of activities.
- Type:
- Single Family
- Sq.Ft.:
- 2,030
- Status:
- Active
- Beds:
- 2
- Lot size:
- 0.84 Acres
- Year built:
- 1956
- Baths:
- 2.00
- MLS#:
- QC4252461
ADDITIONAL INFORMATION
Sit back and relax on your large deck overlooking the Mississippi River, watch the barges, pleasure boats, Bald Eagles, and even more wildlife go by. Go fishing along the banks of the Mississippi with nearly 100ft. of beautiful shoreline. Inside the home you will find warm hardwood floors, a gourmet kitchen with cabinets galore, stainless steel appliances, gas range, and over 2000 finished square feet. Enjoy sunrises and views of the river from the master bedroom, dining room, and living room with its cathedral ceiling. The spacious master bedroom features a large bathroom with a gorgeous oversized tiled shower. The second bedroom and family room are also very large, both rooms are zoned with separate a/c and heat for additional savings on utilities. The Boathouse (24'x11') & dock permitting is "grandfathered" with this property, a rarity in this area. This home is NOT in the flood plain - NO flood insurance is needed. Located just minutes by boat to Pool 14, a great area for boating, water-sports, fishing/hunting and more. All measurements are approximate & need to be verified by buyer/buyer's agent. Sq footage per Assessor info. Seller is Related to Listing Agent, Seller and Listing Agent are Related to the Broker.
- Type:
- Single Family
- Sq.Ft.:
- 2,751
- Status:
- Active
- Beds:
- 4
- Year built:
- 1991
- Baths:
- 4.00
- MLS#:
- QC4252415
- Subdivision:
- Shugar
ADDITIONAL INFORMATION
Welcome to your dream riverfront retreat! Nestled on a spacious walkout lot, this charming 4 bedroom all-brick ranch, located in the Pleasant Valley School District is ready to be called home. Upon arrival, you're greeted by a parking pad perfectly suited for your RV or boat, ensuring your adventurous spirit is accommodated right at home. As you step inside, the roomy 2-car garage catches your eye, complete with a sizable workshop – a haven for DIY enthusiasts or hobbyists. Step outside onto the updated deck, thoughtfully designed with maintenance-free deck boards, and envision unwinding in your own private oasis. With the patio prepped for a hot tub for evenings spent under the stars. You'll be joining a neighborhood where everyone looks out for one another.
$659,000
804 Saklar Drive Le Claire, IA 52753
- Type:
- Single Family
- Sq.Ft.:
- 3,360
- Status:
- Active
- Beds:
- 4
- Lot size:
- 1.47 Acres
- Year built:
- 2006
- Baths:
- 4.00
- MLS#:
- QC4252317
- Subdivision:
- The Woods Of Silver Creek
ADDITIONAL INFORMATION
This four bedroom, four bath ranch style home nestled on 1.47 acres in the heart of LeClaire offers unparalleled charm and modern amenities. Boasting a sprawling great room with vaulted ceilings, full walkout basement and a cedar deck that spans across the back of the house, this property provides the perfect setting for relaxation and entertainment. Brazilian cherry hardwood floors, custom Amish Cabinetry and many windows grace this open concept living space. The serene views from the deck overlooking the wooded backyard provide a peaceful oasis for outdoor gatherings or quiet mornings. The cozy gas fireplace in the sunken living room and the wood burning stove in the recreation room create a warm and inviting atmosphere. The large master bedroom and bath offer comfort and privacy. Along with the three car garage is an extra front/back two car garage accessible from the back side of the house which offers options for extra vehicles or creating a workshop. Don't miss the opportunity to make this unique and stunning home yours. Experience the best of country living in the heart of Le Claire with this exceptional property that truly stands out from the rest.
$735,000
20 Viola Drive Le Claire, IA 52753
- Type:
- Single Family
- Sq.Ft.:
- 3,421
- Status:
- Active
- Beds:
- 5
- Lot size:
- 0.58 Acres
- Year built:
- 2024
- Baths:
- 2.00
- MLS#:
- QC4252204
- Subdivision:
- Johnson Farm
ADDITIONAL INFORMATION
Welcome Home! This new construction 5 bed, 3 bath 3421 finished sq ft Ranch with finished basement beauty by Corson Construction has been carefully crafted and curated for you! To be completed in the Fall of 2024. Conveniently located in Le Claire's Johnson Farm Estate just minutes from PV Schools, Interstate 80, TBK Sports complex, downtown Le Claire & more! The lot is lovely with nearly .60 flat and big backing to timber and near the retention pond. From the charming curb appeal to the modern organic interior this home has an elevated presence. You'll love the open floor plan with tall ceilings & beams, neutral color palettes, & natural texture throughout. The kitchen has a 2-toned look with large island and walk in butler's pantry with more cabinetry. You'll love the Zellige backsplash and quart counters the compliment the upgrade Cafe Appliances. The informal dining opens to your covered patio overlooking your large & level 1/2 acre lot. The split BR plan is great w/your primary suite on 1 side of the home and 2 space BR's/Office on the other. Primary Suite is a relaxing sanctuary w/attached bath that includes tiled walk-in shower & stand alone soaking tub. Mudroom complete w/locker system right off your 3 car garage. This home exudes quality and custom touches throughout. The finished basement has 1497 more sq ft w/large rec room, wet bar & island. 4th & 5th BR, full bath & ample storage. PV Schools.
- Type:
- Single Family
- Sq.Ft.:
- 1,496
- Status:
- Active
- Beds:
- 3
- Lot size:
- 0.29 Acres
- Year built:
- 1909
- Baths:
- 1.00
- MLS#:
- QC4252100
- Subdivision:
- Original Town Leclaire
ADDITIONAL INFORMATION
Move-in ready 3-4 Bedroom just blocks away from historic and vibrant downtown LeClaire! Awesome kitchen with updated cabinets and granite tops. Newer roof, siding and windows. Upstairs is a neat little suite with a bedroom, family room and a reading nook! Main-level laundry and private office space. A large yard, shed and a fantastic front porch round out this great opportunity!
$647,500
10 Viola Drive Le Claire, IA 52753
- Type:
- Single Family
- Sq.Ft.:
- 2,218
- Status:
- Active
- Beds:
- 4
- Lot size:
- 0.5 Acres
- Year built:
- 2024
- Baths:
- 3.00
- MLS#:
- QC4251812
- Subdivision:
- Johnson Farm
ADDITIONAL INFORMATION
Welcome to the Brookes 2-story floor plan created by Corson Construction! You'll love this smart layout with 4 beds, 2.5 baths, main floor office, 3 car garage, & 2219 fin square feet. Conveniently located in LeClaire's Johnson Farm Estate close to TBK Bett Plex, downtown LeClaire, PV schools, walking trails, interstate 80 & more! You'll fall in love with the gorgeous exterior with moody modern vibes that is carried inside. The main floor office is a perfect space if you need to work from home or close away the noise. The great room with fireplace & built ins is open to your spacious kitchen & informal dining. Open the sliders onto your patio overlooking your large & level yard that is 1/2 an acre! The kitchen has a large island, quartz counters, tiled backsplash, walk-in pantry, and cafe appliances. All four beds are on the upper floor to include the primary en suite with spa-like bath and walk-in closet. The laundry is also on the 2nd floor for convenience. Off the 3 car garage is the over-sized mud room is equipped with bench & locker system and powder bath. We can finish out the basement for an additional cost which will include a rec room, 5th bedroom/flex space and bathroom with shower. Currently To Be Built with Fall 24 completion date. PV Schools.
$650,000
12 Viola Drive Le Claire, IA 52753
- Type:
- Single Family
- Sq.Ft.:
- 3,848
- Status:
- Active
- Beds:
- 3
- Year built:
- 2024
- Baths:
- 2.00
- MLS#:
- QC4251712
- Subdivision:
- Johnson Farm
ADDITIONAL INFORMATION
Welcome Home! This new construction 3 bed 2 bath 1924 fin sq ft ranch beauty by Corson Construction has been carefully crafted & curated for you! To be completed in the Fall of 2024. Conveniently located in LeClaire's Johnson Farm Estate just minutes from PV schools, Interstate 80, TBK sports complex, downtown LeClaire & more! From the charming curb appeal to the modern organic interior this home has an elevated presence. You'll love the open floor plan with tall ceilings & beams, neutral color palette, & natural texture throughout. The kitchen has a 2-toned look with large island and walk in butler's pantry with more cabinetry. You'll love the zellige backsplash and quartz counters that compliment the upgrade Cafe Appliances. The informal dining opens to your covered patio overlooking your large & level 1/2 acre lot. The split bedroom plan is great with your primary suite on one side of the home and 2 space bedrooms/office on the other. The primary suite is a relaxing sanctuary with attached bath that includes a tiled walk-in shower & stand alone soaking tub. The mudroom complete with locker system is right off your 3 car garage. This home exudes quality and custom touches throughout! You you can finish out 1450 more sq feet in the basement for an additional cost. This would include a large rec room, wet bar, 4th & 5th bedroom, and full bath. PV schools.
- Type:
- Single Family
- Sq.Ft.:
- 768
- Status:
- Active
- Beds:
- 2
- Lot size:
- 0.33 Acres
- Year built:
- 1915
- Baths:
- 1.00
- MLS#:
- QC4251604
- Subdivision:
- Leclaire Reserve
ADDITIONAL INFORMATION
Find a peaceful haven in this adorable ranch home located in LeClaire. This property is fully renovated and move in ready, offering new flooring, paint and cathedral ceilings throughout. Find 2 cozy bedrooms that offer the comfort you've been looking for. Enjoy small town living and escape to a quality home that is easy to maintain. New roof in 2020. New appliances to stay with property including 2 window unit A/C's, stove, refrigerator, washer and dryer.
- Type:
- Single Family
- Sq.Ft.:
- 1,897
- Status:
- Active
- Beds:
- 3
- Lot size:
- 0.19 Acres
- Year built:
- 1963
- Baths:
- 3.00
- MLS#:
- QC4251338
- Subdivision:
- Original Town Leclaire
ADDITIONAL INFORMATION
Welcome Home to this 3 bed 2.5 bath ranch located in the heart of LeClaire. Renovated down to the studs, this ranch has a blend of modern aesthetic & timeless charm for you to enjoy. The rustic farmhouse exterior invites you inside through the double doors into the open floorplan. The abundance of natural light showcases designer finishes throughout. The family room is open to the gorgeous chic kitchen with custom cabinetry, oversized quartz island, and walk-in pantry. This kitchen is sure to impress! The split bedroom floor plan & main level laundry with built-in lockers is ideal . Head downstairs to the walkout basement where entertainment awaits! You'll love the custom-built bar, large rec space, cool full bath, 3rd bedroom, and more! Outside enjoy the backyard oasis complete with covered deck, patio, firepit & more! PV Schools Back up generator and gasline for grill in backyard.
$600,000
120 N 2nd Street Le Claire, IA 52753
- Type:
- Single Family
- Sq.Ft.:
- 2,731
- Status:
- Active
- Beds:
- 4
- Lot size:
- 0.19 Acres
- Year built:
- 1900
- Baths:
- 4.00
- MLS#:
- QC4251337
- Subdivision:
- Original Town Leclaire
ADDITIONAL INFORMATION
Welcome Home! Located within walking distance of downtown Leclaire this 4 bed 3.5 bath 2 story has been meticulously & lovingly restored from the studs up. From the inviting curb appeal to designer interior finishes this home is nothing short of SPECTACULAR! As you enter, you'll love the open floor plan with solid surface floors throughout! You'll love all the windows, living area with gorgeous fireplace open to the large eat in kitchen that is out of a magazine. The kitchen has the most beautiful focal wall of tile complimenting the cabinets, coffee station, cafe appliances, and over-sized butcher block island. The informal dining is a comfy nook with benched seating and large picture window overlooking LeClaire. Upstairs has a gorgeous primary suite that has views of the Mississippi river & attached bath. The 2 other spare beds are lovely in size & share a trendy full bath. The finished basement has art deco vibes & is the perfect spot to entertain with a built-in bar in the rec room, full bath and 4th bedroom. All the landscaping & hardscaping has been completed too. The backyard is fenced in & has a large maintenance free deck, pergola & firepit, ready for hosting a backyard BBQ! This home is incredible and ready for you! PV Schools.
- Type:
- Single Family
- Sq.Ft.:
- 3,464
- Status:
- Active
- Beds:
- 5
- Lot size:
- 0.46 Acres
- Year built:
- 1930
- Baths:
- 3.00
- MLS#:
- QC4251258
- Subdivision:
- Mississippi View
ADDITIONAL INFORMATION
Beautiful views from nearly every room at this remodeled Mississippi River home. It has been updated with custom cabinetry, cherry wood floors, doors, trim, granite counter tops, light fixtures, electric concealed blinds, truly there are too many updates and amenities to list here, you'll have to just come see for yourself! The primary bedroom has a large ensuite full bath, fireplace and walk in closet! Even the main floor laundry room has gorgeous views of the river. The concrete seawall protects the 190 linear feet of river front. Large dock has 2 slips, including one lift, and has a new metal roof. (Dock to be installed as weather permits) There are many outdoor areas for entertainment, and the oversized garage has a mini kitchen with cabinets, stove, refrigerator & commercial size ice machine to make your life easier. On the upper deck you have a new wicker sectional, oversized sunbrella & a fire table connected directly to the wind guarded gas line. Both garages have heat & A/C. Call today for your private showing, you will appreciate this home even more in person!
Open House:
Sunday, 5/19 5:00-6:00PM
- Type:
- Other
- Sq.Ft.:
- 2,872
- Status:
- Active
- Beds:
- 3
- Year built:
- 1997
- Baths:
- 3.00
- MLS#:
- QC4250865
- Subdivision:
- Eagle View Heights
ADDITIONAL INFORMATION
This stunning walkout ranch condo home located on Eagle View Ct in historic LeClaire IA is so appropriately named. As you step out onto your deck to enjoy the stunning views of the Mighty Mississippi keep watch for the majestic eagles flying by. The list of updates includes new engineered hardwood flooring throughout the main level, luxury vinyl flooring in the primary bedroom, all new interior and exterior doors and hardware, modern tile fireplace on the main level, a completely remodeled primary bedroom that features a custom closet system as well as new custom window treatments throughout the home. Be prepared to be impressed with every detail thoughtfully designed and executed. The HOA fee includes lawn care and snow removal to afford the ease and convenience of maintenance free living.
- Type:
- Single Family
- Sq.Ft.:
- 2,290
- Status:
- Active
- Beds:
- 3
- Lot size:
- 0.22 Acres
- Year built:
- 1925
- Baths:
- 3.00
- MLS#:
- QC4250550
- Subdivision:
- Baker
ADDITIONAL INFORMATION
A home that feels like a vacation every single day! This 3 bedroom, 3 bath home on the Mississippi River in LeClaire is one of a kind, incredibly well-maintained, updated from top to bottom, and features breathtaking views. With 55 feet of water frontage, this property gives access to calm, deep waters perfect for a float, a swim or boat. It's almost like lake life on the river!! Windows abound the front of the house with clear views of the river from the open concept dining room, kitchen, living room and extra seating area. The living room features the original fireplace with a remote gas insert that quickly warms up the whole space. Easy access to the large patio with seating, grill and structures in place for sunshade. The primary bedroom is on the main floor and has a large walk-in closet and ensuite bathroom. The great views continue upstairs from the large 4-seasons room with 180 degree views of the river. Additionally, there is a rec room with coffee bar, two large bedrooms (one with 2 queen size beds) and a full bath. There is another full bath, easily accessible from the large mudroom, which also has access to the two car attached, heated garage. Outside there is a very large shed (12 x 22') for all the toys and a maintenance-free cantilevered dock with poured concrete seawall and a calm, deep water approach. Additionally, there is an outdoor kitchen and fenced-in dog run.
$419,900
610 Titus Court Le Claire, IA 52753
Open House:
Sunday, 5/19 4:00-5:00PM
- Type:
- Other
- Sq.Ft.:
- 1,633
- Status:
- Active
- Beds:
- 2
- Lot size:
- 0.26 Acres
- Year built:
- 2023
- Baths:
- 2.00
- MLS#:
- QC4250490
- Subdivision:
- Holst Acres
ADDITIONAL INFORMATION
Welcome to this charming new construction villa located in the heart of the small river town, LeClaire, IA! This cozy yet spacious 2 bedroom, 2 bathroom villa is the perfect place to call home. The villa features a 2 car garage and a walkout basement, providing ample space for storage and recreational activities.The highlight of this property is the stunning wooded view that can be enjoyed from the comfort of the living room. Imagine sipping your morning coffee while watching the birds frolic in the trees outside. This villa is also a low maintenance option as the homeowners association covers lawn care and snow removal. You will have more time to enjoy the beautiful surroundings and explore the quaint town.
- Type:
- Single Family
- Sq.Ft.:
- 2,207
- Status:
- Active
- Beds:
- 3
- Baths:
- 3.00
- MLS#:
- QC4247659
- Subdivision:
- Forest View
ADDITIONAL INFORMATION
Awesome 2 story plan "TO BE BUILT" Spring 2024. Main floor has a very OPEN floor plan! Large walk-in pantry off kitchen. 2-3 car garage. Very Large BRS up with Jack/Jill bath up! Laundry up and huge master BR w/8 x 8' 9" walk in closet. Over 2,200 square foot furnished with full basement egress window and rough-in plumbing for 4th bath. Pricing to be agreed upon between buyer and builder once "FINAL" PLANS, SPECS & PRICING is completed.
Andrea D. Conner, License 471020674, Xome Inc., License 478026347, AndreaD.Conner@xome.com, 844-400-XOME (9663), 750 Highway 121 Bypass, Ste 100, Lewisville, TX 75067

All information provided by the listing agent/broker is deemed reliable but is not guaranteed and should be independently verified. Information being provided is for consumers' personal, non-commercial use and may not be used for any purpose other than to identify prospective properties consumers may be interested in purchasing. Copyright © 2024 RMLS Alliance. All rights reserved.
Le Claire Real Estate
The median home value in Le Claire, IA is $405,000. This is higher than the county median home value of $151,000. The national median home value is $219,700. The average price of homes sold in Le Claire, IA is $405,000. Approximately 68.27% of Le Claire homes are owned, compared to 20.07% rented, while 11.66% are vacant. Le Claire real estate listings include condos, townhomes, and single family homes for sale. Commercial properties are also available. If you see a property you’re interested in, contact a Le Claire real estate agent to arrange a tour today!
Le Claire, Iowa has a population of 3,940. Le Claire is more family-centric than the surrounding county with 42.93% of the households containing married families with children. The county average for households married with children is 32.14%.
The median household income in Le Claire, Iowa is $88,045. The median household income for the surrounding county is $57,681 compared to the national median of $57,652. The median age of people living in Le Claire is 39.7 years.
Le Claire Weather
The average high temperature in July is 85.1 degrees, with an average low temperature in January of 14.5 degrees. The average rainfall is approximately 36.5 inches per year, with 31.6 inches of snow per year.
