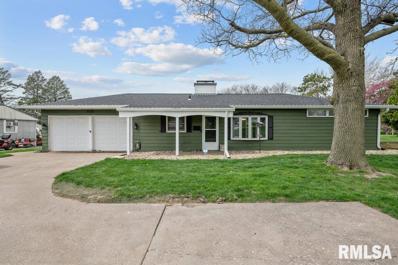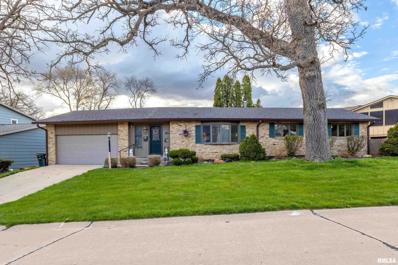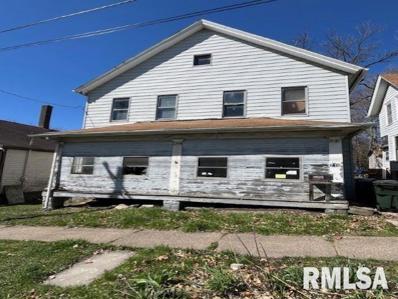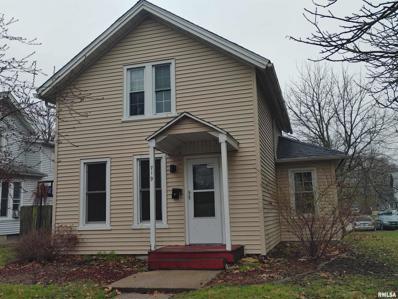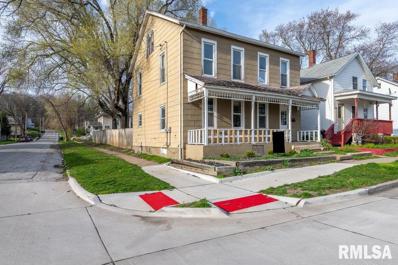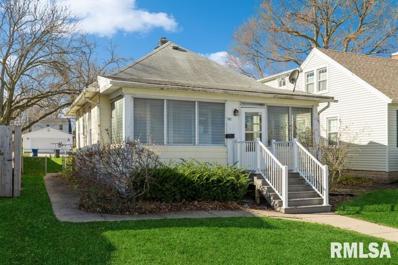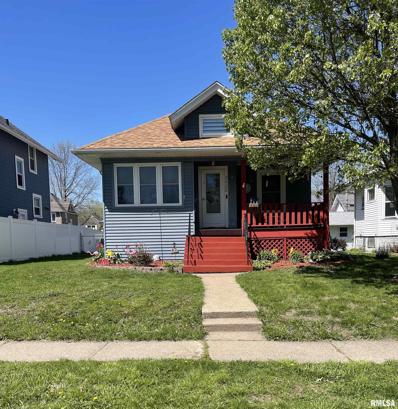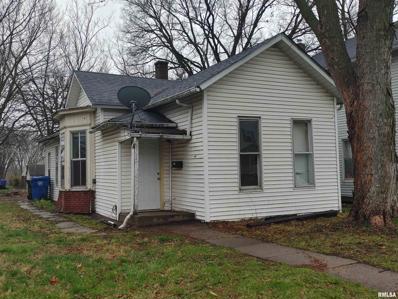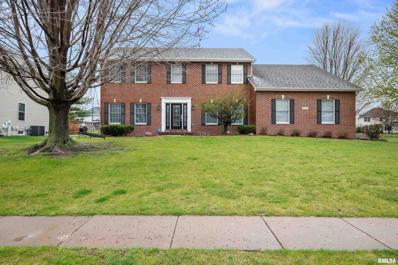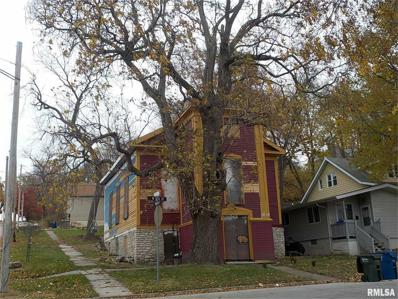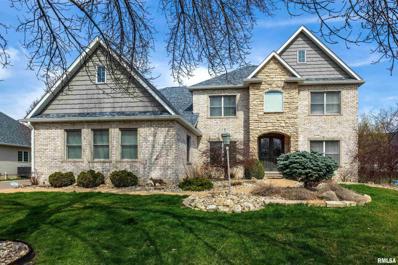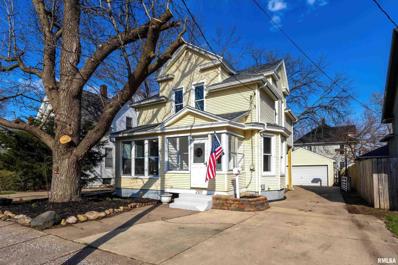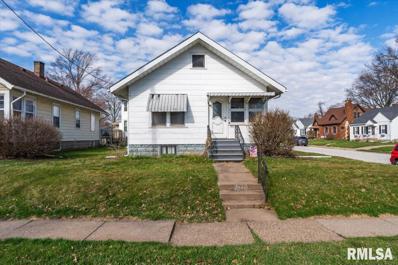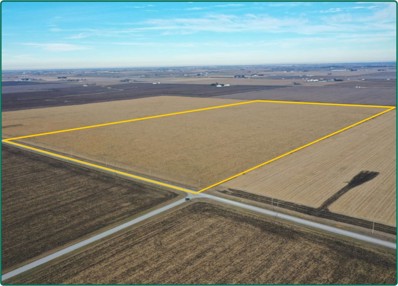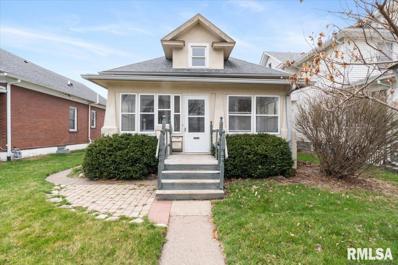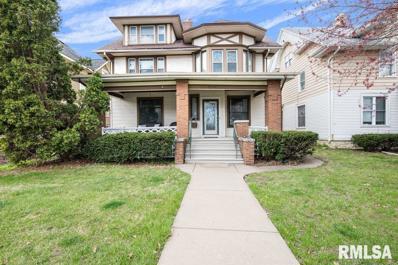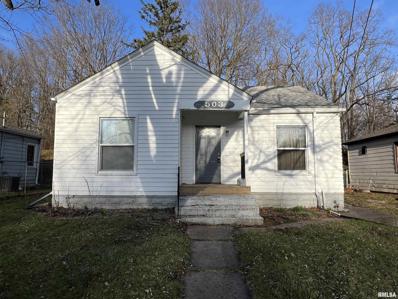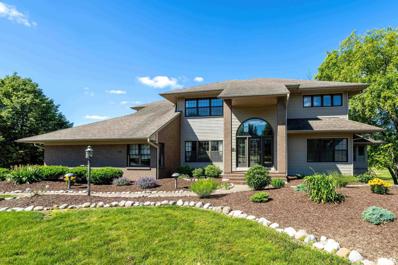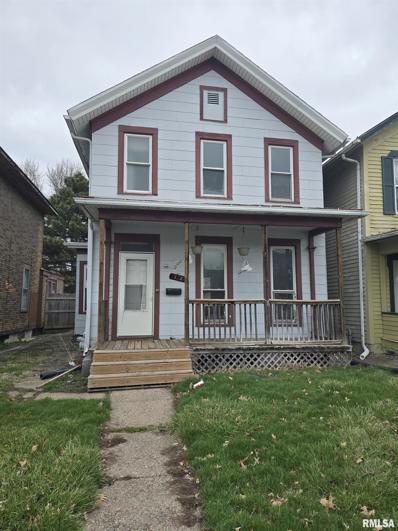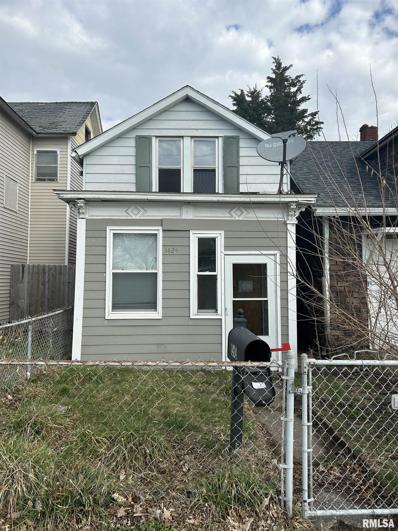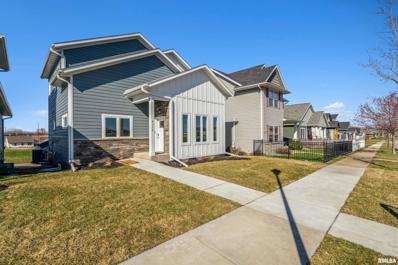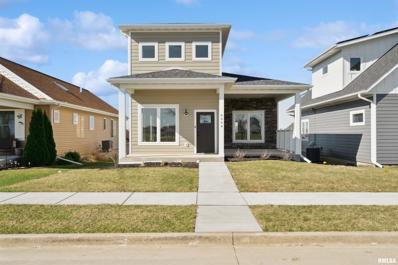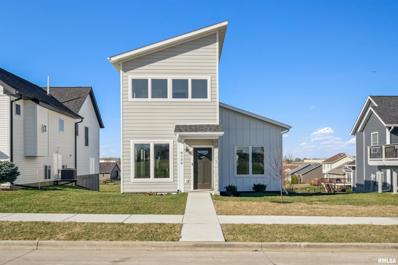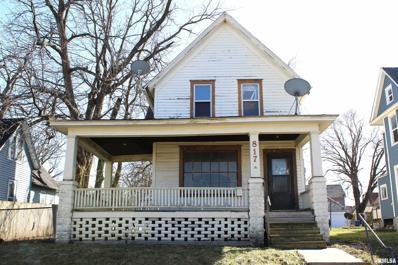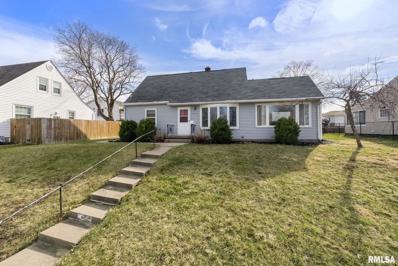Davenport IA Homes for Sale
- Type:
- Single Family
- Sq.Ft.:
- 1,379
- Status:
- Active
- Beds:
- 2
- Lot size:
- 0.69 Acres
- Year built:
- 1958
- Baths:
- 1.00
- MLS#:
- QC4251820
- Subdivision:
- Brunsview Park
ADDITIONAL INFORMATION
One level living at it's best, almost no steps! Built in 1958 this beautiful ranch on almost a 3/4 acre park like yard in mid central Davenport has been beautifully updated and well maintained. Large room sizes and it's amenities make this home easy to live in. Two fireplaces(one in the living room and one in the family/four season room). Lots of windows throughout for a great amount of natural light. Totally updated kitchen with a plentiful amount of cabinet and counterspace, a pantry, formal and informal dining. Ample amounts of closet space. Large 2 car attached and heated garage. Newer black stainless appliances and washer and dryer are all included. Huge patio and a newer hot tub( that is negotiable) help you make the most of the pristine huge backyard. A nice sized shed was recently built for extra storage. It even has a ramp to get your riding mower to the backyard. This home has so much to offer you won't want to miss it!
- Type:
- Single Family
- Sq.Ft.:
- 2,180
- Status:
- Active
- Beds:
- 3
- Lot size:
- 0.17 Acres
- Year built:
- 1968
- Baths:
- 2.00
- MLS#:
- QC4251690
- Subdivision:
- Kimberly Village Royal Oaks
ADDITIONAL INFORMATION
Welcome home - wonderful 3 bedroom, 2 bath, ranch style home in Kimberly Village! Enter to find an open 9x7 foyer that leads to oversized living room with bay window. Entertain & gather many with an open-concept Kitcen, Dining & Sunroom with luxury-vinyl-plank flooring. The spacious kitchen recently updated featuring beautiful quartz counter tops, quartz backsplash & farm house apron sink plus movavble island for more counter space. New smudge free stainless steele kitchen appliances in 2022 include refrigerator, dishwasher, microwave & a smart gas range/oven with convection & air-fry. Sunroom with knotty pine walls & ceilings & walls of windows give you that urban farm house feel with sliding door leading to fenced in back yard with large patio, deck & gazebo to dine alfresco! The large master suite features private updated bath with tiled walk-in shower & 12x6 walk in closet. Additioanal main floor full bath has also been updated with tiled shower. Expand to the lower level with expansive rec room & pool table area (pool table stays) plus additional flex room & storage area. Kimberly Village Homes Assoc. offers pool, playgournd, tennis courts, pavillion & fun activites (www./https:/kimberlyvillage.com/) Home updates include but not limited to: Roof 2020, kitchen, appliances, baths, 90plus Rheem furnace, windows, doors, lights, gazebo & more!
- Type:
- Single Family
- Sq.Ft.:
- 1,680
- Status:
- Active
- Beds:
- 3
- Year built:
- 1866
- Baths:
- 2.00
- MLS#:
- QC4251594
- Subdivision:
- Forrest & Dillion's
ADDITIONAL INFORMATION
Large 2 story home located in Davenport Dream project area. Some rehab has been started on this 3 bedroom home, 1,680 SF, roughed in bathroom on main floor, lots of options with his home. No utilities are on.
- Type:
- Single Family
- Sq.Ft.:
- 1,131
- Status:
- Active
- Beds:
- 2
- Year built:
- 1900
- Baths:
- 2.00
- MLS#:
- QC4251571
- Subdivision:
- Leclaire
ADDITIONAL INFORMATION
2 bedroom home located in Central Davenport close to St. Ambrose and Palmer College. Kitchen is an eat in and has a bathroom on each level. Newer vinyl siding, replacement windows, and roof. Furnace was replaced in 2015 per previous listing. Please allow 24 hr notice to show. Also property is being sold as is.
- Type:
- Single Family
- Sq.Ft.:
- 2,062
- Status:
- Active
- Beds:
- 4
- Lot size:
- 0.11 Acres
- Year built:
- 1900
- Baths:
- 2.00
- MLS#:
- QC4251540
- Subdivision:
- Mitchell
ADDITIONAL INFORMATION
This 4BR, 2BA Davenport home features laundry on the upper level, and over 2,000 sq ft of finished space!
- Type:
- Single Family
- Sq.Ft.:
- 745
- Status:
- Active
- Beds:
- 1
- Year built:
- 1925
- Baths:
- 1.00
- MLS#:
- QC4251514
- Subdivision:
- Home Site
ADDITIONAL INFORMATION
Don't miss this well maintained home located near schools, shopping, restaurants and hospital. Fenced yard with plenty of space to add a garage or carport depending upon your desire. New carpet in bedroom. Hardwood floors in living room, dining room & kitchen. Spacious main floor laundry with a cedar closet. Water heater apprx 2 years old, A/C 2022, and 100 amp electric panel apprx 5 years old. Shower stall in basement. Vacant and easy to show.
- Type:
- Single Family
- Sq.Ft.:
- 1,001
- Status:
- Active
- Beds:
- 2
- Year built:
- 1920
- Baths:
- 1.00
- MLS#:
- QC4251536
- Subdivision:
- Wiese Grand Avenue
ADDITIONAL INFORMATION
Welcome to this charming bungalow nestled in a desirable neighborhood! This cozy 2-bedroom, 1-bathroom home has a fenced-in yard, providing a safe space for pets and outdoor enjoyment. Step inside and be greeted by the adorable 3- season room at the front, perfect for savoring your morning coffee or a small office if you need a separate space. As you explore further, you'll appreciate the seamless flow of beautiful hardwood floors throughout the home, adding warmth and character to each room. With a second 3-season room at the back, you'll have plenty of space to entertain guests or simply unwind in a tranquil setting. While the kitchen offers functionality, it presents an exciting opportunity for customization and modernization to suit your personal taste and style. Additionally, the garage requires some attention, but with a little TLC, it can be transformed into a convenient space for parking or storage. Don't miss out on the chance to make this adorable bungalow your own! Whether you're a first-time homebuyer or looking to downsize, this property offers endless possibilities for creating a cozy retreat to call home. Schedule your showing today and envision the potential that awaits!
- Type:
- Single Family
- Sq.Ft.:
- 937
- Status:
- Active
- Beds:
- 2
- Lot size:
- 0.13 Acres
- Year built:
- 1900
- Baths:
- 1.00
- MLS#:
- QC4251442
- Subdivision:
- Leclaire Kirkwood
ADDITIONAL INFORMATION
Great investment or owner occupied opportunity. Property is being sold strictly "as is". No repairs will be made, property is being sold in the condition of as is. Also there is an animal odor when you enter the front door. Former tenant had pets.
- Type:
- Single Family
- Sq.Ft.:
- 2,505
- Status:
- Active
- Beds:
- 4
- Lot size:
- 0.38 Acres
- Year built:
- 1999
- Baths:
- 4.00
- MLS#:
- QC4251422
- Subdivision:
- Lakehurst
ADDITIONAL INFORMATION
Lovely 2 story home on .38 acre level lot in the Lakehurst Subdivision. The home features 4 bedrooms and 3 full bathrooms upstairs. With a 1/2 bath on the main floor. The rooms throughout the home are spacious. With fresh paint and new carpet in the living room and bedroom 3. The kitchen has a new granite counter top installed in 2022 and new light fixtures. Beautiful home office with French doors. The home has a screened in porch leading out to a paver patio and a large flat backyard. Featuring a 3 car attached garage. The roof was installed in 2019, Furnace in 2016, Central air in 2019, and water heater 12/2017. Schedule an appointment today, to view this beautiful home in the Lakehurst Subdivision. Listing Agent is related to seller.
- Type:
- Single Family
- Sq.Ft.:
- 1,485
- Status:
- Active
- Beds:
- n/a
- Year built:
- 1858
- Baths:
- MLS#:
- QC4251424
- Subdivision:
- United Neighbors Inc
ADDITIONAL INFORMATION
Amazing potential for single family home or a multi-family rental unit (subject to city zoning). This past church with newer trusses and roof allows for a huge open space that can allow for a Huge open space single family home with over 20 foot ceilings or you can build a 2nd floor and create a multiple family with potential of 4-6 units. In Addition the basement has large windows to allow finishing for even more rental units.
- Type:
- Single Family
- Sq.Ft.:
- 4,417
- Status:
- Active
- Beds:
- 5
- Lot size:
- 0.4 Acres
- Year built:
- 2002
- Baths:
- 5.00
- MLS#:
- QC4251278
- Subdivision:
- Walsh Pointe
ADDITIONAL INFORMATION
This stunning 5-bed, 5-bath, 2-story Davenport residence offers over 4400 square feet of luxurious living. Inside, vaulted ceilings, spacious rooms, & natural light create an inviting atmosphere throughout. The main floor contains a formal dining room, an office with handsome wood detailing, a cozy living room with built-ins & a gas fireplace, a convenient laundry room, a sunroom, and a chef's dream kitchen equipped with top-of-the-line stainless steel appliances, ample food prep space, & a large island. Upstairs, you'll find 4 bedrooms & 3 bathrooms, including the fully remodeled luxurious primary suite with a spa-like en suite featuring a large shower with a waterfall showerhead, a freestanding tub, & a huge walk-in closet. The fully finished basement adds even more space with a 5th bedroom, additional full bathroom, a spacious rec room, & fully-equipped wet bar, perfect for entertaining. Outside, the fenced-in yard can be your own private paradise with a large heated, in-ground pool, hot tub, fire pit, & pergola-covered patio! Don't miss out on this exceptional home – schedule a showing today before it's gone!
- Type:
- Single Family
- Sq.Ft.:
- 1,428
- Status:
- Active
- Beds:
- 3
- Year built:
- 1910
- Baths:
- 1.00
- MLS#:
- QC4251245
- Subdivision:
- Mitchell
ADDITIONAL INFORMATION
Check out this MOVE-IN-READY & UPDATED Davenport home! Located close to public & private schools, hospital, dining, shopping, recreation & more! Come & enjoy the work that has been completed - that YOU won't have to do! This includes new quality luxury vinyl plank, carpet, paint, trim & so much more. The enclosed 10x6 front porch leads to a spacious main floor to allow many to gather. The living room with new LVP has a lovely sunroom attached with French doors to separate. The dining room has great window space, new LVP & leads to kitchen with new soft-close cabinetry, movable kitchen island, walk-in pantry, new countertops, beautiful white granite sink, all new stainless-steel appliances & stone wall accents. The 3.6' wide stairway leads to 3 good size bedrooms with new carpet, paint & full bath with tiled shower/tub combo, new vanity & mirror plus linen cabinet. Step out from the kitchen to enjoy the privacy fenced back yard with 171 sq.ft. deck & 10x12 stone patio with built-in firepit & stone seating. Oversized garage could fit 3 cars & includes workbench, cabinets, peg board & xtra fridge. The basement is ready for you to put your own finishing touches. UPDATES INCLUDE: Roof 2/'24, AC 3/'24, Furnace, replacement windows, fencing, decking, quality flooring, painting, lighting, doors, quality kitchen cabinets, bathroom & much more!
- Type:
- Single Family
- Sq.Ft.:
- 754
- Status:
- Active
- Beds:
- 2
- Year built:
- 1930
- Baths:
- 1.00
- MLS#:
- QC4251242
- Subdivision:
- Home Site
ADDITIONAL INFORMATION
WOW! So much potential in this 2 bedroom 1 bath home in the middle of Davenport. You do not want to miss out on the endless possibilities this home has. This Gem is ready for its new owner! Give me a call today for your own personal tour!
$1,840,000
190th St Davenport, IA 52804
- Type:
- Farm
- Sq.Ft.:
- n/a
- Status:
- Active
- Beds:
- n/a
- Lot size:
- 80 Acres
- Baths:
- MLS#:
- 2402019
ADDITIONAL INFORMATION
This is a high-quality, 80.00-acre Scott County farm located in a strong area. Primary soils are Garwin and Muscatine. CSR2 on the 80.35 FSA/Eff. crop acres is 92.90. See soil map for detail.
- Type:
- Single Family
- Sq.Ft.:
- 1,484
- Status:
- Active
- Beds:
- 4
- Year built:
- 1920
- Baths:
- 2.00
- MLS#:
- QC4251117
- Subdivision:
- Unknown
ADDITIONAL INFORMATION
Discover this charming 1.5-story home, a blend of comfort and convenience nestled within a large, fenced-in yard. This residence features four bedrooms, including a non-conforming fourth bedroom, perfect for an office or creative space, and two full bathrooms. The spacious layout extends to a large garage and workshop area in the back, ideal for projects and storage. With a welcoming front porch, ample living spaces, and a large unfinished basement, this home offers endless possibilities. The generous yard space complements the home’s appeal, providing a private outdoor retreat for relaxation or entertaining. Buyers and/or buyers agent to verify all measurements, facts and features about the property.
- Type:
- Single Family
- Sq.Ft.:
- 2,822
- Status:
- Active
- Beds:
- 5
- Lot size:
- 0.15 Acres
- Year built:
- 1910
- Baths:
- 2.00
- MLS#:
- QC4251081
- Subdivision:
- Norwood Park
ADDITIONAL INFORMATION
Welcome HOME!! Centrally located to all things Quad Cities, this beaut of a property is directly across the street from Vanderveer Park, and parallel to St. Ambrose University. Boasting 5 bedrooms+, wood burning fireplace, large eat-in kitchen with an adjacent formal dining room donning beautiful original hardwoods... you'll be tickled pink by it's charming nature. Lots of square footage and updates, too. Whether a family home for you and yours, an investment for student housing or even the option for easy duplex conversion, you don't want to miss out on this incredible opportunity. Come see one of Davenport's classics today!
$119,999
503 Waverly Road Davenport, IA 52804
- Type:
- Single Family
- Sq.Ft.:
- 720
- Status:
- Active
- Beds:
- 2
- Lot size:
- 0.2 Acres
- Year built:
- 1947
- Baths:
- 1.00
- MLS#:
- QC4251069
- Subdivision:
- Cranes
ADDITIONAL INFORMATION
Great home with so many updates. New Roof 5-5-2022. New Central Air 7-5-2022. Dishwasher 3-11-24. Large Living room with two bedrooms and hardwoods throughout. The Kitchen has been nicely updated and has a formal dining area adjacent. The Bathroom also has been updated with a corner shower. Basement is unfinished with Laundry hook ups and has been reinforced on all sides with steel beams and a transferrable warranty. Back yard backs up to a treed lot and has a fence and a shed. Home is in a convenient location that is close to grocery store and many restaurants and other entertainment. All appliances will stay with property.
- Type:
- Single Family
- Sq.Ft.:
- 5,075
- Status:
- Active
- Beds:
- 5
- Lot size:
- 0.4 Acres
- Year built:
- 1986
- Baths:
- 6.00
- MLS#:
- QC4251007
- Subdivision:
- Crow Valley View
ADDITIONAL INFORMATION
One of the best views at Crow Valley Golf Club. Just imagine sitting on your deck and having the opportunity to enjoy viewing 4 holes on the course. Don’t forget about hole #5 the par 3 with the pond. How many balls do you think go in that pond every day? This 5-bedroom, 6 bath 3-car garage has over 5000 sq ft of living space with three decks and a separate golf cart garage. Main floor has great room with fireplace, built-ins and wet bar, living room area, formal dining, sunroom and kitchen with oversized eating area that has a great view of the golf course. The upper level with 4 bedrooms and 3 baths. The primary suite has a fireplace and its own balcony for that perfect view. The walk-out lower level has rec room with fireplace, bar area, bedroom, bath and work our room. Can’t say much about the outside except enjoy those great drone shots or even better...schedule your private showing today!
- Type:
- Single Family
- Sq.Ft.:
- 1,320
- Status:
- Active
- Beds:
- 3
- Lot size:
- 0.1 Acres
- Year built:
- 1900
- Baths:
- 1.00
- MLS#:
- QC4250939
- Subdivision:
- Smith & Kelly
ADDITIONAL INFORMATION
3 BR 1 BA home in Davenport. Updates include New Roof 2011, Windows 2011, Garage Roof 2015, Back Deck 2016, Furnace 2008, Electrical Panel 2014, and Water Heater 2013. Seller is a licensed real estate agent in IA & IL. Listing agent is the seller. Home needs cosmetic updates and cleaning. Being sold AS-IS. Downed tree branch in backyard to be cleaned up prior to closing.
- Type:
- Single Family
- Sq.Ft.:
- 1,054
- Status:
- Active
- Beds:
- 2
- Lot size:
- 0.08 Acres
- Year built:
- 1900
- Baths:
- 1.00
- MLS#:
- QC4250889
- Subdivision:
- Green's
ADDITIONAL INFORMATION
Here is the spring project you have been looking for. Sellers are willing to offer this as a contract sale. Check out this two bedroom davenport home. Conveniently located near downtown Davenport with quick access to Rock Island as well. This is a great opportunity to earn some equity with a bit of work. Buyers Agents: Please check showing notes Seller has never seen nor occupied the home. Property is being sold as-is, where is, with no warranties written or implied.
- Type:
- Single Family
- Sq.Ft.:
- 1,570
- Status:
- Active
- Beds:
- 3
- Lot size:
- 0.12 Acres
- Year built:
- 2023
- Baths:
- 2.00
- MLS#:
- QC4250863
- Subdivision:
- Praire Heights
ADDITIONAL INFORMATION
Switch Homes Intellectual model affirms that it is smart to blend quality with sustainability. That exactly what we’ve done with this 3 bedroom, 2 bath, two-story home. The layout offers a main floor with everything you need including open kitchen with island, dining & living rooms, master suite, laundry & a generous front porch overlooking the library & Prairie Heights Park. You’ll feel the quality in the well-designed common space with hard-surface counters, luxury vinyl plank flooring & a stainless steel, high efficiency appliance package. The main floor master suite includes a wonderful walk-in closet, tiled shower & a universal design making it adaptable for all phases of life. Second floor offers two additional bedrooms & full bathroom providing the finished space needed to accommodate your lifestyle. White cabinetry with gray quartz counters. Sooo many large Pella windows! 2x6 exterior wall construction. Roofs ready for solar panels and EV ready garage. Unfinished basement divided into 2 sections, 14.04x29.09 & 23.01X12.09. Flexible space to finish as you like or use for storage. Each side with egress window. Garage with 8 foot doors. Audio/visual recording device is the Ring doorbell. Buyer Incentive to assist with closing costs or rate buy down.
- Type:
- Single Family
- Sq.Ft.:
- 1,500
- Status:
- Active
- Beds:
- 3
- Lot size:
- 0.12 Acres
- Year built:
- 2023
- Baths:
- 2.00
- MLS#:
- QC4250862
- Subdivision:
- Praire Heights
ADDITIONAL INFORMATION
Recently completed and move in ready! "The Two Year Old" model from Switch Homes! Switch Homes focus is on design & materials choices selected to exceed net zero-ready requirements. Seller is offering a BUYER INCENTIVE to use for closing costs or interest rate buydown. This home is a 3 bedroom, 2 bath 1.5 story home with generous sized covered front porch for outdoor living overlooking the library & Prairie Heights Park. Interior layout offers a main floor with open kitchen, dining & living room, primary bedroom ensuite and laundry. This home has an oversized 2 car garage, EV ready. You’ll feel the quality in the well-designed common space with quartz counters, luxury vinyl plank flooring & a stainless steel high efficiency appliance package. Kitchen with soft close cabinets & drawers plus undercabinet lighting and walk-in pantry. Main floor master suite includes a generous walk-in closet & tiled shower. Second floor offers two additional bedrooms & full bathroom providing the finished space you need. Plentiful storage in the ready to finish basement with 2 egress windows. You'll love the natural light from all the oversized Pella windows in this dazzling gem new construction home just waiting for a new owner! Audio/visual device is the Ring doorbell.
- Type:
- Single Family
- Sq.Ft.:
- 1,530
- Status:
- Active
- Beds:
- 3
- Lot size:
- 0.16 Acres
- Year built:
- 2023
- Baths:
- 2.00
- MLS#:
- QC4250860
- Subdivision:
- Praire Heights
ADDITIONAL INFORMATION
Recently completed, move-in ready "The Three Year Old" model! Seller is offering a BUYER INCENTIVE for Closing Costs or Rate Buy Down on this Energy Star Certified Home with 2-year builder warranty! Built with a focus on sustainability & affordability to provide you the highest quality home possible that will save you money in the long run on utilities, maintenance & other costs. To help achieve our sustainability goals, every Switch Home is built to be DOE Zero Energy Ready. Optimizes energy & water use to help reduce environmental impact & utility costs Utilizes durable, environmentally responsible building materials like high quality, low-VOC paints in the interior to ensure safe air quality Contains smart devices to help control temperature & security. Walk-in Pantry. Unfinished basement divided into 2 areas, each with egress window (32.08X13.05 & 23X12). Finish to your liking! Garage with 8 foot doors. Audio/video recording device is the ring doorbell. Gray soft close cabinetry throughout, champagne bronze facets/pulls.
- Type:
- Single Family
- Sq.Ft.:
- 1,568
- Status:
- Active
- Beds:
- 3
- Lot size:
- 0.17 Acres
- Year built:
- 1900
- Baths:
- 1.00
- MLS#:
- QC4250777
- Subdivision:
- Forrest & Dillion's
ADDITIONAL INFORMATION
This 3 bedroom, 1 bath home has a lot to offer! The main floor features the living room, formal dining room, large kitchen and laundry off of the kitchen. Upstairs you will find 3 bedrooms and 1 full bathroom. New furnace, ductwork and registers installed within the past year per seller. There is a new water heater that needs replumbed and installed in the basement. So much potential in this one!
- Type:
- Single Family
- Sq.Ft.:
- 2,013
- Status:
- Active
- Beds:
- 3
- Year built:
- 1950
- Baths:
- 2.00
- MLS#:
- QC4250710
- Subdivision:
- Glen Armil
ADDITIONAL INFORMATION
Welcome to your charming 1 1/2 story abode nestled in a peaceful neighborhood! This delightful 3-bedroom, 2-bathroom residence boasts a sun-drenched sunroom and a tastefully updated kitchen, offering a perfect blend of comfort and style. As you step inside, you're greeted by a cozy living space adorned with natural light pouring in through the windows, creating an inviting atmosphere for relaxation or entertaining guests. The kitchen has been thoughtfully updated with modern appliances, sleek countertops, and ample storage, making meal preparation a joy. The main level also features two generously sized bedrooms, a full bathroom, and a sun room. The upper level provides a spacious master bedroom. While downstairs, the finished basement adds even more living space and versatility to the home. Here, you'll find a non-conforming 4th bedroom, as well as a large rec room, and bathroom.
Andrea D. Conner, License 471020674, Xome Inc., License 478026347, AndreaD.Conner@xome.com, 844-400-XOME (9663), 750 Highway 121 Bypass, Ste 100, Lewisville, TX 75067

All information provided by the listing agent/broker is deemed reliable but is not guaranteed and should be independently verified. Information being provided is for consumers' personal, non-commercial use and may not be used for any purpose other than to identify prospective properties consumers may be interested in purchasing. Copyright © 2024 RMLS Alliance. All rights reserved.
Information is provided exclusively for consumers personal, non - commercial use and may not be used for any purpose other than to identify prospective properties consumers may be interested in purchasing. Copyright 2024 , Cedar Rapids Area Association of Realtors
Davenport Real Estate
The median home value in Davenport, IA is $182,500. This is higher than the county median home value of $151,000. The national median home value is $219,700. The average price of homes sold in Davenport, IA is $182,500. Approximately 55.97% of Davenport homes are owned, compared to 34.2% rented, while 9.84% are vacant. Davenport real estate listings include condos, townhomes, and single family homes for sale. Commercial properties are also available. If you see a property you’re interested in, contact a Davenport real estate agent to arrange a tour today!
Davenport, Iowa has a population of 102,268. Davenport is less family-centric than the surrounding county with 27.75% of the households containing married families with children. The county average for households married with children is 32.14%.
The median household income in Davenport, Iowa is $49,335. The median household income for the surrounding county is $57,681 compared to the national median of $57,652. The median age of people living in Davenport is 35.9 years.
Davenport Weather
The average high temperature in July is 84.4 degrees, with an average low temperature in January of 15.1 degrees. The average rainfall is approximately 36.8 inches per year, with 31.6 inches of snow per year.
