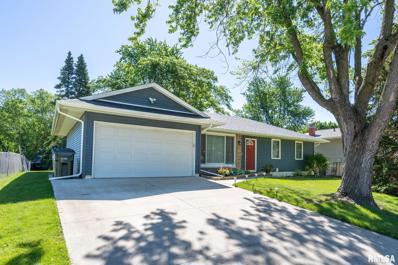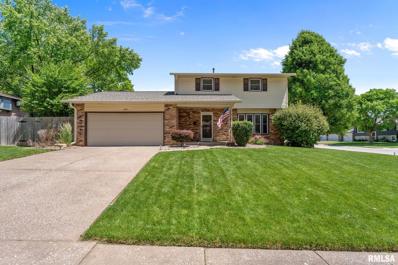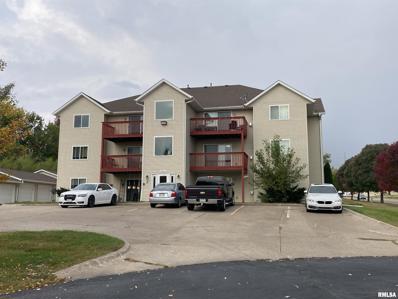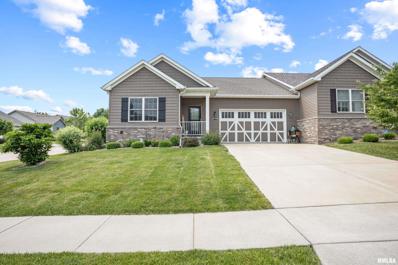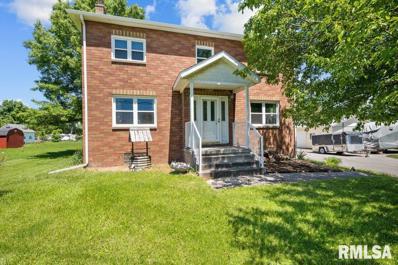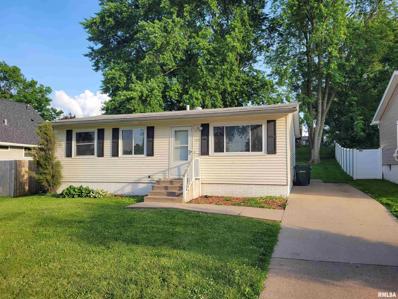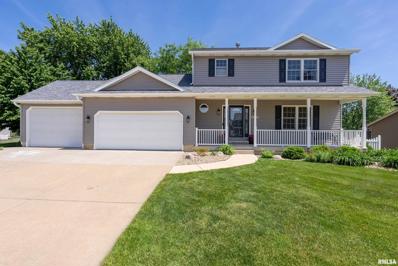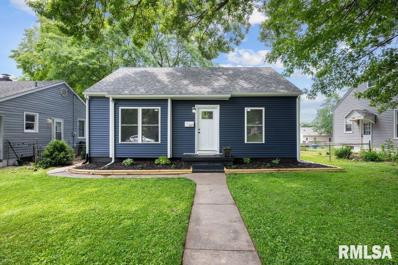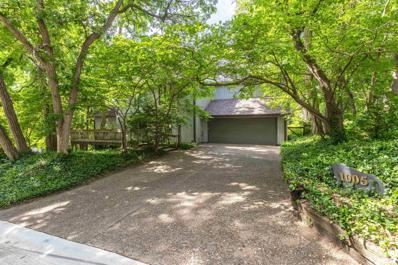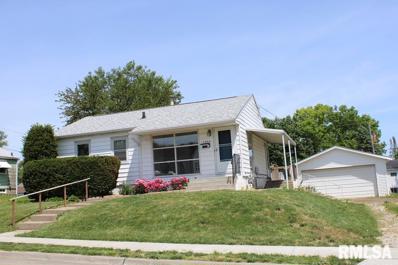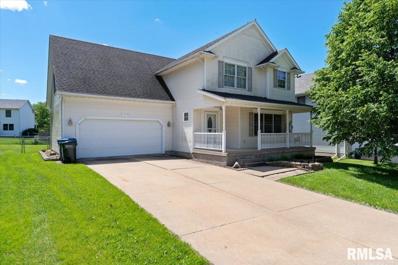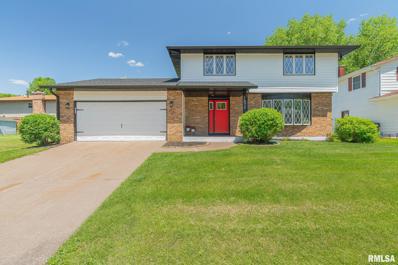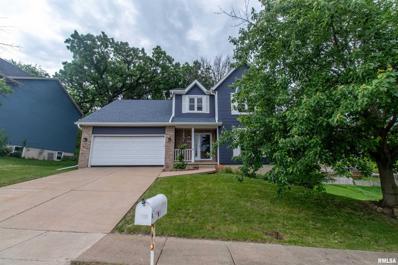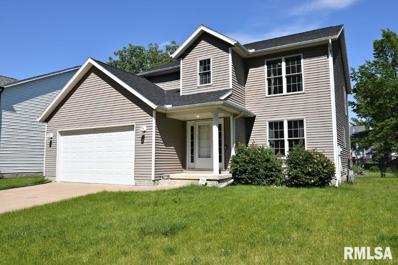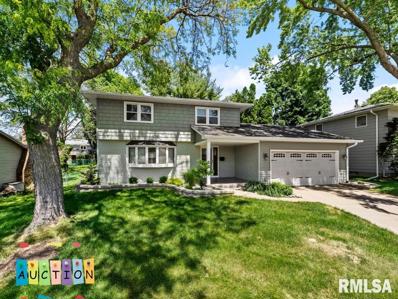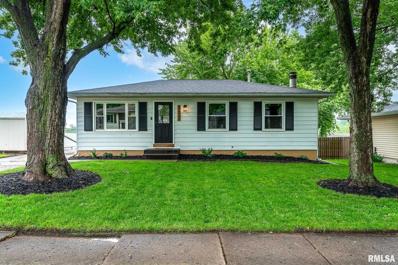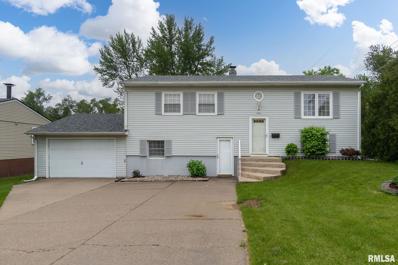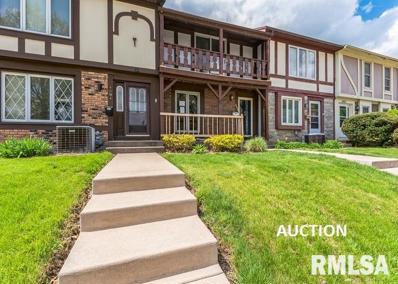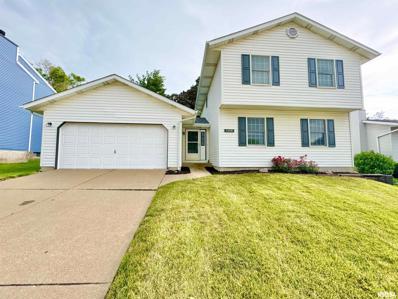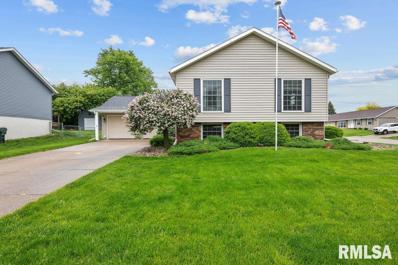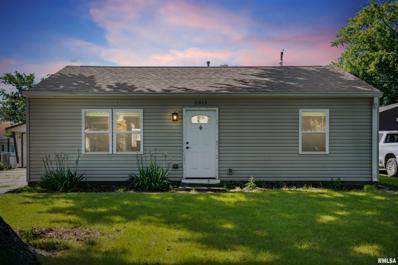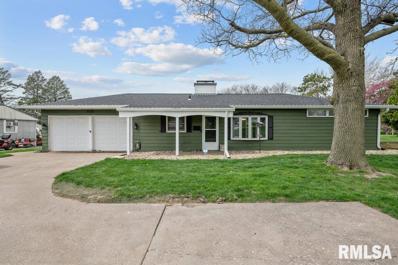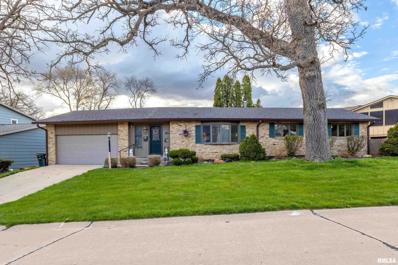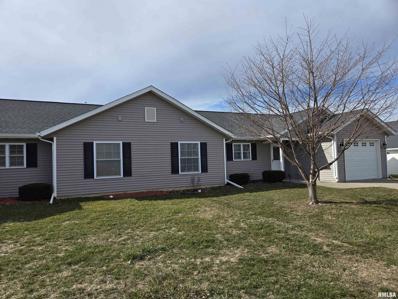Davenport IA Homes for Sale
- Type:
- Single Family
- Sq.Ft.:
- 2,232
- Status:
- NEW LISTING
- Beds:
- 4
- Year built:
- 1976
- Baths:
- 2.00
- MLS#:
- QC4253387
- Subdivision:
- Oak Brook
ADDITIONAL INFORMATION
Well cared for 3-4 Bedroom ranch home in NW Davenports Oak Brook Sub-Division. Open concept main floor that features a family room off the heated garage with fireplace and French doors that lead to the large deck and spacious fenced back yard. The main bathroom has been remodeled and comes complete with heated floors! Downstairs you will find a fully finished basement with a bar entertaining area, rec. room, 4th non-conforming bedroom and half bath. This home has recently been updated with new siding, roof and gutters in 2024. Furnace updated aprox. 2023, water heater aprox. 2018. You won't want to miss this one! "all information and measurements are estimated and should be verified by buyers and buyers agents for complete accuracy"
- Type:
- Single Family
- Sq.Ft.:
- 1,926
- Status:
- NEW LISTING
- Beds:
- 3
- Year built:
- 1973
- Baths:
- 3.00
- MLS#:
- QC4253382
- Subdivision:
- Seifferts
ADDITIONAL INFORMATION
Pride of ownership shows throughout this two-story home located on a desirable corner lot. This 3 bedroom 3 bath home has many updates including newer roof (2022), siding (2020), water heater (2019), furnace (2019), air conditioner (2019), and privacy fence (2019). Updated main bath on the 2nd floor adjacent to the primary bedroom which also features double closets. Glass doors from the family room open up to the beautifully manicured backyard that is fully fenced and offers plenty of room for outdoor activities. Lower level includes office, a full bath, laundry, storage and rec room. Don't miss the opportunity to make this lovely house your new home!
- Type:
- Other
- Sq.Ft.:
- 886
- Status:
- NEW LISTING
- Beds:
- 2
- Year built:
- 2006
- Baths:
- 1.00
- MLS#:
- QC4253341
- Subdivision:
- 46th Street Plaza Condos
ADDITIONAL INFORMATION
Squeaky clean top level 2 bed, 1 bath, 1 car garage condo unit in central Davenport, IA. Vaulted ceilings, white trim, laminate flooring, new light fixtures, gas fire place and in unit laundry make this the perfect unit to live in or as an investment, rentals are allowed. Beautiful kitchen recently remodeled, stainless steel appliances, tiled backsplash and fresh paint/carpet through out. This unit shows really well and will go FAST! All appliances stay!!
- Type:
- Other
- Sq.Ft.:
- 2,402
- Status:
- NEW LISTING
- Beds:
- 3
- Lot size:
- 0.19 Acres
- Year built:
- 2017
- Baths:
- 3.00
- MLS#:
- QC4253312
- Subdivision:
- Sleepy Hollow
ADDITIONAL INFORMATION
One of a kind neighborhood! You must see this quaint and private location in person. Fall in love with the ease of living in this neutral and modern home with lots of natural light and closet space galore. This villa features only one shared wall and has an abundance of upgrades including a screened in porch with no maintenance decking, quartz countertops, designer garage door and built in entryway bench. You will also love the lighted tray ceiling in the primary bedroom and upgraded shower! You won't believe how much storage space is left in the finished basement after the great sized bedroom, rec room and wet bar area! Also included is the fantastic built ins with LED lights in the basement. New roof 2020, R.O. Water system and whole home carbon filter!
Open House:
Sunday, 6/9 4:00-5:00PM
- Type:
- Single Family
- Sq.Ft.:
- 1,632
- Status:
- NEW LISTING
- Beds:
- 3
- Lot size:
- 0.82 Acres
- Year built:
- 1971
- Baths:
- 2.00
- MLS#:
- QC4253305
ADDITIONAL INFORMATION
Welcome to your dream home! This charming 3-bedroom, 2-bathroom residence is situated on a spacious lot, offering ample outdoor space and privacy. Step inside to find a home full of character, featuring a cozy fireplace perfect for chilly evenings. The recently updated kitchen is a true delight, complete with modern appliances and ample counter space. Outside you'll find a sparkling pool, perfect for relaxation and entertaining. The property also includes amazing oversized garages, perfect for car enthusiasts or extra storage. Don’t miss the opportunity to make this unique and inviting home yours!
- Type:
- Single Family
- Sq.Ft.:
- 1,386
- Status:
- NEW LISTING
- Beds:
- 4
- Year built:
- 1971
- Baths:
- 2.00
- MLS#:
- QC4253306
- Subdivision:
- Candlelight Park
ADDITIONAL INFORMATION
4 bedroom ranch in north Davenport offers new vinyl plank floors, fresh paint and a new roof. Walking distance to nearby high school and park. The basement is partially finished with a rec room, 4th br with egress window and a half bath.
- Type:
- Single Family
- Sq.Ft.:
- 2,321
- Status:
- NEW LISTING
- Beds:
- 4
- Year built:
- 1991
- Baths:
- 4.00
- MLS#:
- QC4253260
- Subdivision:
- Kensington
ADDITIONAL INFORMATION
Welcome home to this stunning 2-Story home in a quiet cul-de-sac in Davenport's Kensington Park addition. This immaculately cared for home boasts 3 bedrooms on the upper level with a 4th bedroom in the basement. There are 3.5 baths, a gas fireplace in the family room, second floor laundry and a 3.5 car extended garage. This garage is heated and air-conditioned! The beautiful backyard has 2 cherry trees, a storage shed, vinyl deck and fully fenced backyard. You can overlook this oasis from the 3 season room. Hardwood floors, walk-in closets, built-in basement shelving and the partially finished walkout basement are among the many features. New roof, siding and windows in 2023. newer furnace and A/C. Property being Sold As-Is.
Open House:
Sunday, 6/9 6:00-7:30PM
- Type:
- Single Family
- Sq.Ft.:
- 1,138
- Status:
- NEW LISTING
- Beds:
- 3
- Lot size:
- 0.14 Acres
- Year built:
- 1955
- Baths:
- 1.00
- MLS#:
- QC4253258
- Subdivision:
- Sunneymede
ADDITIONAL INFORMATION
Welcome to this spectacular move-in-ready home in Davenport! Featuring beautiful new navy vinyl siding and new energy efficient windows. This charming home has been meticulously updated throughout. It offers 3 bedrooms plus a bonus room in the basement with potential to be transformed into a 4th non-conforming bedroom. There is also a lot of potential in the dry basement with freshly finished epoxy floors. The updated interior features new luxury vinyl flooring, all-new trim, white doors, fresh paint, modern finishes, and plush carpet. The kitchen is equipped with new stainless steel appliances, brand new tile backsplash, new soft close cabinets with high end matte black hardware, new countertops, new light fixtures and flows smoothly into an inviting living space. The level and spacious fenced backyard includes a concrete patio and an oversized 1-car garage with a new garage door. Located near shopping, dining, schools, entertainment, and parks, this home ensures comfort and style. Seller is a Realtor Licensed in Iowa.
Open House:
Sunday, 6/9 7:00-8:30PM
- Type:
- Single Family
- Sq.Ft.:
- 2,426
- Status:
- NEW LISTING
- Beds:
- 3
- Lot size:
- 0.27 Acres
- Year built:
- 1975
- Baths:
- 4.00
- MLS#:
- QC4253229
- Subdivision:
- Kimberly Village Royal Oaks
ADDITIONAL INFORMATION
You will be enamored by this captivating custom-designed, 1 owner home. Enjoy a fire in the sunken living room with vaulted ceiling and clerestory windows. Opposite the sunken living room is a formal dining room with a sliding glass door out to the large deck. An efficient kitchen you will find through the double doors. It's open to the great room which has a vaulted ceiling and a fireplace. A 3-panel sliding glass door in the great room gives you nice access to the deck as well. Through the side door you can enter the 2-car garage. There's a half bath just down the hall. A primary bedroom features a large sitting area just outside the walk-in closet and a full bath with dual vanity. Upstairs bedrooms and a full bath. The basement has a large rec room with a sliding door to the lower deck. An office and a hobby room with custom cabinets and ventilation, are two other finished areas, not to mention the half bath in the basement. With the great design and finishes, it's the perfect house to move right into. Come make this your next property! NEW ROOF May 2024. Matterport virtual walk through https://my.matterport.com/show/?m=WjxRsrwFpJN&mls=1
Open House:
Sunday, 6/9 5:30-7:00PM
- Type:
- Single Family
- Sq.Ft.:
- 910
- Status:
- Active
- Beds:
- 3
- Lot size:
- 0.25 Acres
- Year built:
- 1950
- Baths:
- 2.00
- MLS#:
- QC4253167
- Subdivision:
- Sunnymede
ADDITIONAL INFORMATION
Clean and "move-in" ready! This home features 3 BRs, 2 BA, and extra deep detached 2 car garage constructed in 1996. Possible non-conforming 4th bedroom w/closet, Rec Room area, and the 2nd Bathroom located in waterproofed walk-out basement below that opens to spacious double lot. Nice 11' x 13' deck off side door entry w/newer retaining walls below. New House and Garage Roof 2023; New AC 2022; New Exterior Front storm door; LR Carpet; and interior main level paint (excluding kitchen) 2024. Beautiful hardwood floors in all three bedrooms. Close to schools, parks, and shopping!
Open House:
Sunday, 6/9 5:30-7:00PM
- Type:
- Single Family
- Sq.Ft.:
- 2,502
- Status:
- Active
- Beds:
- 5
- Year built:
- 2002
- Baths:
- 4.00
- MLS#:
- QC4253113
- Subdivision:
- High Point
ADDITIONAL INFORMATION
Come see this amazing house! It has 5 large bedrooms with lots of storage! The kitchen is huge with plenty of space. Enjoy the big deck out back, great for entertaining and relaxing. The basement has a built-in bar and a keg. You don't want to miss the master suite - it's huge! Don't miss this great home with everything you need for comfort and fun! Give me a call today for a private showing!
- Type:
- Single Family
- Sq.Ft.:
- 1,846
- Status:
- Active
- Beds:
- 4
- Lot size:
- 0.27 Acres
- Year built:
- 1976
- Baths:
- 3.00
- MLS#:
- QC4253092
- Subdivision:
- Brookside Park
ADDITIONAL INFORMATION
Wow! Nothing to do but move in and put your toothbrush away! This two story 4 bedroom, 3 bathroom home with attached 2 car garage in Davenport, IA has been renovated and is ready for a new owner! New kitchen cabinets, quartz countertops, sink, lighting, fresh paint throughout the house along with new flooring. Bathrooms have been updated with new vanities, lighting, flooring and toilets. Siding, roof, soffits and gutters replaced '24. New front door. Plenty of room in the oversized fenced yard with new deck for summer entertaining or any cute kids or dogs in your family. Garage door and opener and newer, but dates unknown. Freezer in basement remains with house along with all appliances. The is an estate, ages of the mechanicals are unknown.
- Type:
- Single Family
- Sq.Ft.:
- 2,578
- Status:
- Active
- Beds:
- 4
- Lot size:
- 2.04 Acres
- Year built:
- 1924
- Baths:
- 3.00
- MLS#:
- QC4253055
ADDITIONAL INFORMATION
A rare find!!! Prepare to embrace the perfect blend of country living and modern convenience! Welcome to your new sanctuary—a stunning 4-bedroom, 2.5-bath home situated on just over 2 acres of picturesque landscape, located within minutes from Eldridge and in the sought-after North Scott school district. This peaceful retreat features an oversized 3-car garage and a spacious heated outbuilding (30x44), offering more than enough space for all your needs. Escape to your private oasis surrounded by a sprawling acreage, mature trees, a cozy fire pit area, a tranquil koi fish pond, a kids' playground, and a built-in horseshoe game setup. Plus, with a side lot driveway equipped with 50amp power service, RV parking and charging are effortlessly accommodated. Step inside to discover the charm of custom built-in woodworking, a remodeled 3-season porch tailored for nature enthusiasts, and an updated kitchen with newer appliances. The main floor master suite provides ultimate comfort with a walk-in closet and full private bathroom, alongside main floor laundry for added convenience. Recent updates including a new furnace and AC (2023) and a new septic system (2019) ensure worry-free living. Embrace the best of both worlds, and schedule your viewing today, to embark on a journey to your countryside haven with all the amenities you desire! Seller is offering a 14 month HWI Home Warranty, with an accepted offer!
Open House:
Sunday, 6/9 5:00-7:00PM
- Type:
- Single Family
- Sq.Ft.:
- 2,899
- Status:
- Active
- Beds:
- 4
- Lot size:
- 0.2 Acres
- Year built:
- 1997
- Baths:
- 4.00
- MLS#:
- QC4252901
- Subdivision:
- Garner Farms
ADDITIONAL INFORMATION
Come check out this Garner Farms home located on a dead end street. This two-story, 4 bedroom, 4 bath home with a 2 car garage, has almost 3000 finished square feet with a family room, living room, formal and informal dining rooms and half bath all on the main! There are many built-in's within the home. The upstairs has 4 bedrooms and 2 full baths and Laundry Room Lower walkout level contains a rec room, bar/office area, storage area and an additional half bath. Enjoy your park-like backyard with a garden on a wooded lot. This home has only had 2 owners. Schedule your showing today.
- Type:
- Single Family
- Sq.Ft.:
- 2,774
- Status:
- Active
- Beds:
- 4
- Lot size:
- 0.17 Acres
- Year built:
- 2008
- Baths:
- 4.00
- MLS#:
- QC4252779
- Subdivision:
- Blueberry Farms
ADDITIONAL INFORMATION
Check out this well maintained "One Owner Home"... Amenities include: upper level laundry, gas fireplace, rear deck, lower egress window, lots of storage space, covered front porch, Master suite with cathedral ceiling + walk in closet & full bathroom, formal living room (which is currently being used as an office), neutral tones throughout, E/V charger, and more! Per seller updates include: New Roof '23, New Dishwasher '22, New Central Air '19, New Water Heater '19, finished basement '12.
Open House:
Saturday, 6/15 5:00-9:00PM
- Type:
- Single Family
- Sq.Ft.:
- 2,340
- Status:
- Active
- Beds:
- 4
- Year built:
- 1972
- Baths:
- 4.00
- MLS#:
- QC4252769
- Subdivision:
- Westgate
ADDITIONAL INFORMATION
This home is placed in an upcoming ONLINE OFFER Event. NO SHOWINGS til the scheduled Open Sat. & Sun. 6/15 & 6/16 12-4pm. Lovingly cared for 4 BR. 3.5BA. 2 Car HEATED Garage. FINISHED Basement! Fully FENCED yard! PATIO with PRIVACY FENCE! STARTING Price: $215,000. Offers submitted ONLINE at www.QcOnlineOffers.com. Exterior remodel in 2017. Cozy Fam. Room Fireplace. Eat-in Kitchen, Formal DR. UPDATED WINDOWS throughout. TANKLESS Water Heater. New flooring. Upstairs with all new doors and wood trim. Offer period begins SUN. 6/16, 8pm for registered & pre-approved buyers. Offer period ends: WED. 6/19, 7pm per rules. Property will bring what market bears. ONLINE OFFERS are TRANSPARENT & VISIBLE in REAL TIME! SUBMIT AS MANY OFFERS AS YOU WISH. Seller reserves the right to accept, reject, or negotiate any and all offers. Full Doc Pre-Approval or Proof of Funds required before offering. Seller/sellers agent will NOT review or present offers not submitted through the online process. See you at the OPEN!
$155,900
325 W 61st Place Davenport, IA 52806
- Type:
- Single Family
- Sq.Ft.:
- 1,312
- Status:
- Active
- Beds:
- 3
- Lot size:
- 0.17 Acres
- Year built:
- 1971
- Baths:
- 2.00
- MLS#:
- QC4252671
- Subdivision:
- Americana Park
ADDITIONAL INFORMATION
Great 3 bedroom ranch in north Davenport. Brand new flooring throughout, freshly painted throughout. Eat-in kitchen. Vinyl windows. Partially finished walk-out basement with fireplace. Off street parking. Large yard. Move-in ready and priced to sell.
- Type:
- Single Family
- Sq.Ft.:
- 2,107
- Status:
- Active
- Beds:
- 4
- Lot size:
- 0.23 Acres
- Year built:
- 1964
- Baths:
- 2.00
- MLS#:
- QC4252676
- Subdivision:
- Westbrook Terrace
ADDITIONAL INFORMATION
Move right into this 4-bedroom, 2-bathroom Davenport home! Spacious living room, eat in kitchen space, appliances stay! 3 nice size bedrooms on the main level. Off the back is a large 3 season room overlooking the level backyard. The finished lower level offers a huge rec room with gas fireplace, 4th bedroom, 2nd full bathroom, and office space! Walkout basement with patio space. 16x24 attached garage! Replacement windows throughout! New roof 2020. Convenient location near schools, parks, shopping, and interstate access.
- Type:
- Other
- Sq.Ft.:
- 1,152
- Status:
- Active
- Beds:
- 2
- Lot size:
- 0.06 Acres
- Year built:
- 1973
- Baths:
- 2.00
- MLS#:
- QC4252568
- Subdivision:
- Kimberly Village
ADDITIONAL INFORMATION
Why rent when you can own this great condo built in 1973 and featuring. an open floor plan, 2 bedrooms, 1.5 baths, and detached 1 car. Needs some enhancements and upgrades to make move-in ready, but there are lots of possibilities!
- Type:
- Single Family
- Sq.Ft.:
- 2,085
- Status:
- Active
- Beds:
- 3
- Year built:
- 1988
- Baths:
- 3.00
- MLS#:
- QC4252557
- Subdivision:
- Kimberly Village West
ADDITIONAL INFORMATION
Check out this Northwest Davenport home that's been remodeled from top to bottom. The brand new kitchen opened up to the informal dining area boasts granite countertops, beautiful large island with seating and soft close cabinets as well as all new kitchen appliances. French doors off the dining area lead to a huge deck and nice partially fenced backyard. New flooring throughout. Large living room with wood burning fireplace, new luxury vinyl plank flooring and a large half bath completes the main floor. Upstairs you will find a grand primary bedroom with vaulted ceilings, two large closets and updated en-suite. Two additional bedrooms, updated full bathroom, and all new carpet and flooring. Basement includes newly finished large rec room and den as well as laundry and additional storage
- Type:
- Single Family
- Sq.Ft.:
- 1,719
- Status:
- Active
- Beds:
- 3
- Year built:
- 1981
- Baths:
- 2.00
- MLS#:
- QC4252462
- Subdivision:
- Oak Brook
ADDITIONAL INFORMATION
You will LOVE this OPEN CONCEPT 3 bedroom 2 bath home with an attached 2 car garage in the Harrison Elementary school district. Main floor hold the Newly refreshed Kitchen with island and new flooring, dedicated dining area that walks out to the large deck. Living room with VAULTED CEILINGS, 3 bedrooms all good sized and full bathroom. In the lower level you have a HUGE family area with a cozy wood burning fireplace and bathroom. The basement has room for an office if needed, the unfinished part of the basement could be finished into 4th bedroom and another bathroom and still have plenty of storage. Outside you have a great yard with easy to care for landscaping and a FENCED In YARD. BONUS the hot tub stays! NEW roof 2024, New main floor lighting, New LVP flooring in kitchen & dining.
- Type:
- Single Family
- Sq.Ft.:
- 792
- Status:
- Active
- Beds:
- 2
- Year built:
- 1953
- Baths:
- 1.00
- MLS#:
- QC4252255
- Subdivision:
- Ridgeview Park
ADDITIONAL INFORMATION
This spotless & charming 2 Bed, 1-Bath home in Davenport is meticulously maintained! This gem features luxury vinyl flooring! Kitchen boosts granite countertops & a gas range! Enjoy the convenience of a detached 2-car garage. Perfect for cozy living and entertaining, this home offers style, comfort, and functionality in one delightful package. Don't miss out—schedule a viewing today!
- Type:
- Single Family
- Sq.Ft.:
- 1,379
- Status:
- Active
- Beds:
- 2
- Lot size:
- 0.69 Acres
- Year built:
- 1958
- Baths:
- 1.00
- MLS#:
- QC4251820
- Subdivision:
- Brunsview Park
ADDITIONAL INFORMATION
One level living at it's best, almost no steps! Built in 1958 this beautiful ranch on almost a 3/4 acre park like yard in mid central Davenport has been beautifully updated and well maintained. Large room sizes and it's amenities make this home easy to live in. Two fireplaces(one in the living room and one in the family/four season room). Lots of windows throughout for a great amount of natural light. Totally updated kitchen with a plentiful amount of cabinet and counterspace, a pantry, formal and informal dining. Ample amounts of closet space. Large 2 car attached and heated garage. Newer black stainless appliances and washer and dryer are all included. Huge patio and a newer hot tub( that is negotiable) help you make the most of the pristine huge backyard. A nice sized shed was recently built for extra storage. It even has a ramp to get your riding mower to the backyard. This home has so much to offer you won't want to miss it!
- Type:
- Single Family
- Sq.Ft.:
- 2,180
- Status:
- Active
- Beds:
- 3
- Lot size:
- 0.17 Acres
- Year built:
- 1968
- Baths:
- 2.00
- MLS#:
- QC4251690
- Subdivision:
- Kimberly Village Royal Oaks
ADDITIONAL INFORMATION
Welcome home - wonderful 3 bedroom, 2 bath, ranch style home in Kimberly Village! Enter to find an open 9x7 foyer that leads to oversized living room with bay window. Entertain & gather many with an open-concept Kitcen, Dining & Sunroom with luxury-vinyl-plank flooring. The spacious kitchen recently updated featuring beautiful quartz counter tops, quartz backsplash & farm house apron sink plus movavble island for more counter space. New smudge free stainless steele kitchen appliances in 2022 include refrigerator, dishwasher, microwave & a smart gas range/oven with convection & air-fry. Sunroom with knotty pine walls & ceilings & walls of windows give you that urban farm house feel with sliding door leading to fenced in back yard with large patio, deck & gazebo to dine alfresco! The large master suite features private updated bath with tiled walk-in shower & 12x6 walk in closet. Additioanal main floor full bath has also been updated with tiled shower. Expand to the lower level with expansive rec room & pool table area (pool table stays) plus additional flex room & storage area. Kimberly Village Homes Assoc. offers pool, playgournd, tennis courts, pavillion & fun activites (www./https:/kimberlyvillage.com/) Home updates include but not limited to: Roof 2020, kitchen, appliances, baths, 90plus Rheem furnace, windows, doors, lights, gazebo & more!
- Type:
- Other
- Sq.Ft.:
- 1,001
- Status:
- Active
- Beds:
- 2
- Year built:
- 2014
- Baths:
- 1.00
- MLS#:
- QC4250229
- Subdivision:
- Seifert Northwest
ADDITIONAL INFORMATION
All on one floor. No steps. Great home for downsizing or wishing for ease of maintenance.All appliances stay. Small backyard but still large enough for outdoor cookouts.
Andrea D. Conner, License 471020674, Xome Inc., License 478026347, AndreaD.Conner@xome.com, 844-400-XOME (9663), 750 Highway 121 Bypass, Ste 100, Lewisville, TX 75067

All information provided by the listing agent/broker is deemed reliable but is not guaranteed and should be independently verified. Information being provided is for consumers' personal, non-commercial use and may not be used for any purpose other than to identify prospective properties consumers may be interested in purchasing. Copyright © 2024 RMLS Alliance. All rights reserved.
Davenport Real Estate
The median home value in Davenport, IA is $122,500. This is lower than the county median home value of $151,000. The national median home value is $219,700. The average price of homes sold in Davenport, IA is $122,500. Approximately 55.97% of Davenport homes are owned, compared to 34.2% rented, while 9.84% are vacant. Davenport real estate listings include condos, townhomes, and single family homes for sale. Commercial properties are also available. If you see a property you’re interested in, contact a Davenport real estate agent to arrange a tour today!
Davenport, Iowa 52806 has a population of 102,268. Davenport 52806 is less family-centric than the surrounding county with 23.09% of the households containing married families with children. The county average for households married with children is 32.14%.
The median household income in Davenport, Iowa 52806 is $49,335. The median household income for the surrounding county is $57,681 compared to the national median of $57,652. The median age of people living in Davenport 52806 is 35.9 years.
Davenport Weather
The average high temperature in July is 84.4 degrees, with an average low temperature in January of 15.1 degrees. The average rainfall is approximately 36.8 inches per year, with 31.6 inches of snow per year.
