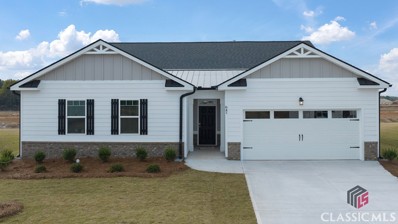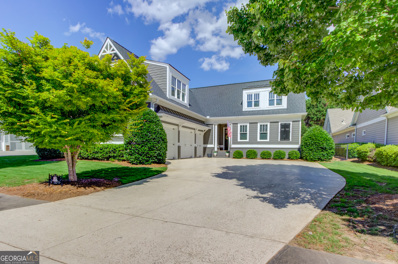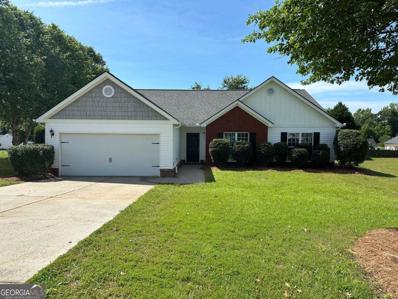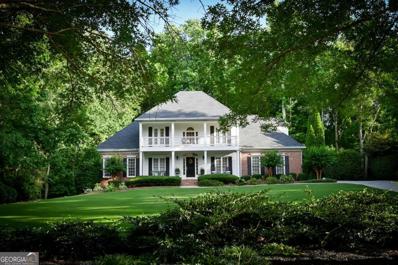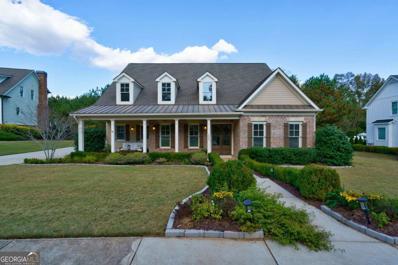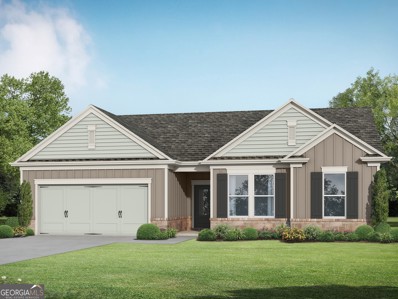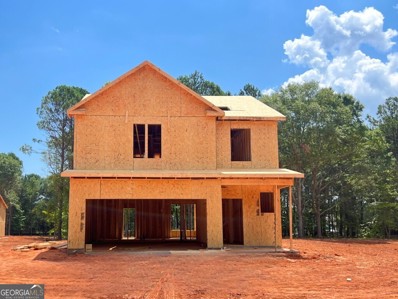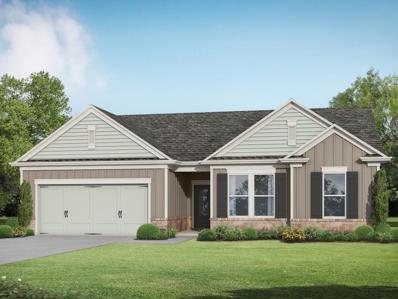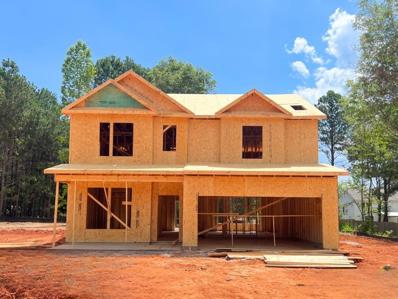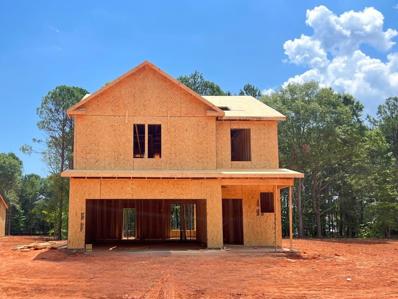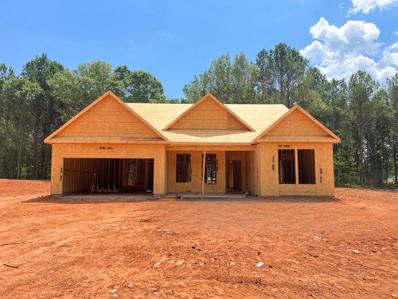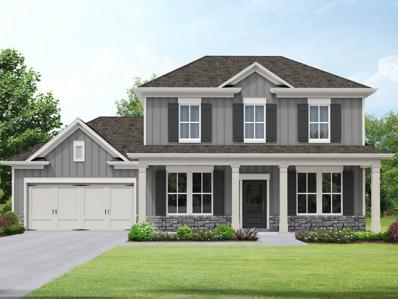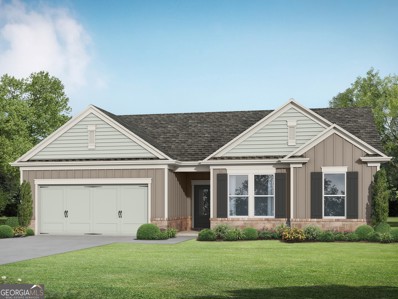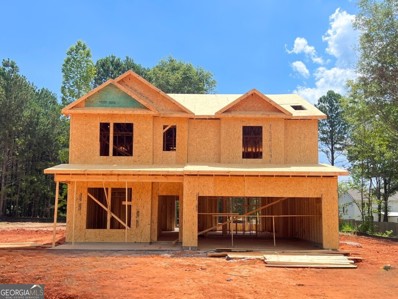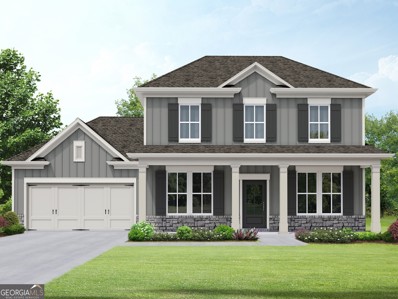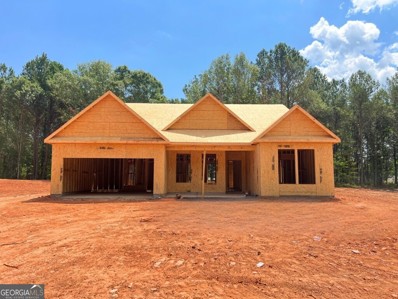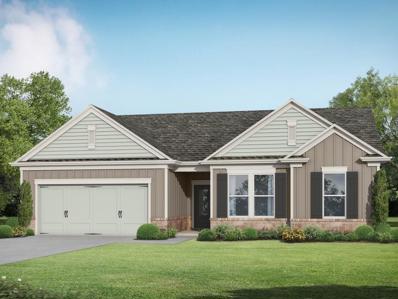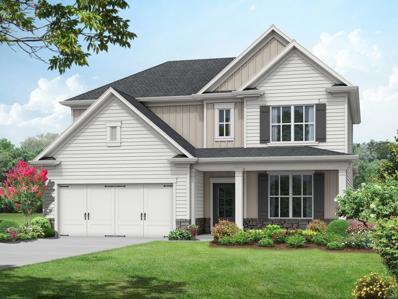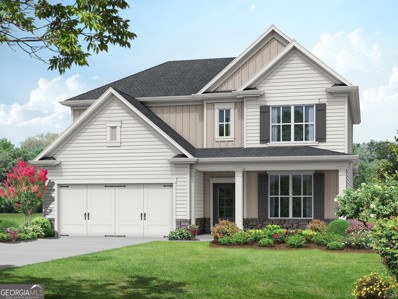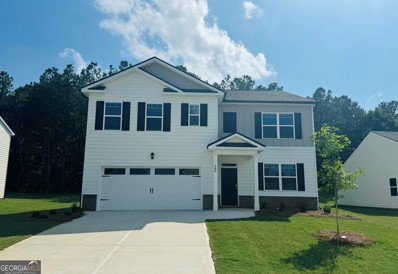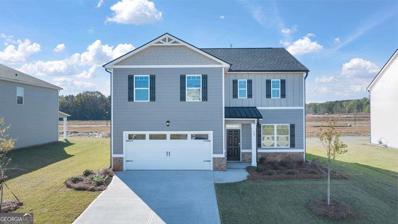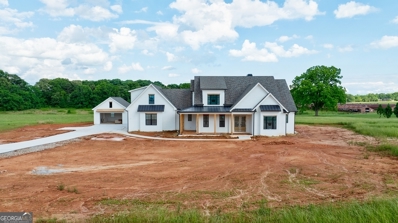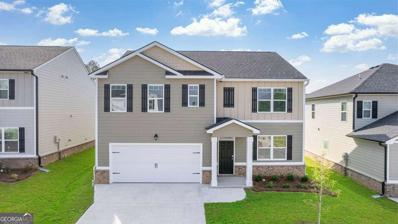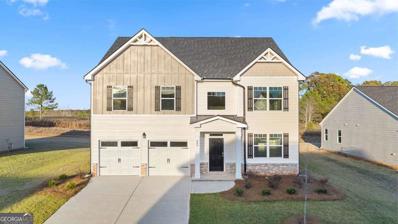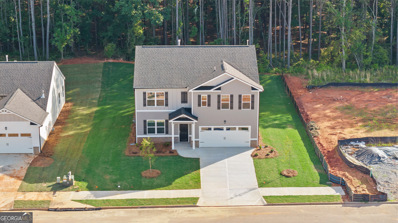Statham GA Homes for Sale
- Type:
- Single Family
- Sq.Ft.:
- 2,250
- Status:
- NEW LISTING
- Beds:
- 4
- Lot size:
- 0.17 Acres
- Year built:
- 2023
- Baths:
- 2.00
- MLS#:
- 1017480
- Subdivision:
- Preserve at Dove Creek
ADDITIONAL INFORMATION
Welcome to Preserve at Dove Creek! SWIM COMMUNITY / TENNIS, CLUBHOUSE, WALKING TRAIL & PLAYGROUND / CLOSE TO SHOPPING & 3 miles from 316 HIGHWAY / UPGRADES INCLUDE SPRINKLER SYSTEMS, COVERED PORCHES AND A FIREPLACE. "The Denton" Floor Plan, offers an open concept spacious ranch. Your new home is built with an industry leading suite of smart home products that keep you connected with the people and place you value most. This expansive plan offers a flex space that could be a dedicated home office or formal dining room. A central family room and open kitchen with extended island completes the main level. "Photos used for illustrative purposes and do not depict actual home."
$1,395,000
1612 Greenleffe Drive Statham, GA 30666
- Type:
- Single Family
- Sq.Ft.:
- 4,728
- Status:
- NEW LISTING
- Beds:
- 5
- Lot size:
- 0.32 Acres
- Year built:
- 2007
- Baths:
- 4.00
- MLS#:
- 10310370
- Subdivision:
- The Georgia Club
ADDITIONAL INFORMATION
Fall in love with this beautiful courtyard style home surrounding a spectacular outdoor living space with inground pool and spacious covered porches. 1612 Greenleffe Dr. located in the Oconee Springs section, features 4 bedrooms and 3 baths in the main house with an additional 1 bedroom 1 bath guest suite across the courtyard. Upstairs you will find 2 generously sized bedrooms with a full bathroom and an open loft area. On the main level you will find another guest room and full bath, large formal dining space, butlers pantry, breakfast area, and a gorgeous chef's kitchen that opens to a cozy fireside family room with built-in bookcases flanking each side. Last but definitely not least is the entire wing that makes up the master suite, simply to die for! Rounding out this wonderful home is a spacious driveway and three garages. Two for your cars and one for your golf cart and other toys. This property shows like a brand new home with all of the incredible improvments that have been made over the last few years. (be sure to ask your agent for a copy of the list) The Georgia Club is the perfect place to call home with all of the optional amenities and resort style living. Homeowners have a mandatory HOA and Lawncare, plus the option to join the club through various levels of membership such as, 'swim/fitness', 'social/dining', 'golf'. (please confirm these options with TGC directly) Don't let this home slip away! Schedule your personal showing today.
$349,900
200 Lucas Way Statham, GA 30666
- Type:
- Single Family
- Sq.Ft.:
- n/a
- Status:
- NEW LISTING
- Beds:
- 3
- Lot size:
- 0.59 Acres
- Year built:
- 2005
- Baths:
- 2.00
- MLS#:
- 10309824
- Subdivision:
- None
ADDITIONAL INFORMATION
WOW!GORGEOUS FULLY RENOVATED VERY SPACIOUS RANCH HOME*NO EXPENSE SPARED IN MAKING THIS THE ABSOLUTE MODEL HOME*NEW INTERIOR PAINT*NEW FLOORING THRU OUT*VERY PRIVATE PARK LIKE BACKYARD** ALL NEW UPGRADED LIGHT FIXTURES*A MUST SEE!!!
- Type:
- Single Family
- Sq.Ft.:
- 3,771
- Status:
- NEW LISTING
- Beds:
- 5
- Year built:
- 2001
- Baths:
- 5.00
- MLS#:
- 10309593
- Subdivision:
- Dials Mill Plantation
ADDITIONAL INFORMATION
Step inside this storybook Southern Living home and get ready to fall in love! This custom-built home has been lovingly maintained and is now ready for a new owner. You will spy 2 gorgeous upper and lower front porches that overlook the beautiful and lush yard. The main level features a light and bright designer kitchen with breakfast area, formal dining room, 2 family rooms, one with a fireplace, a lovely owner's suite, and a powder room for guests. Upstairs you will find 3 more bedrooms, a bonus room or additional bedroom, and 2 full baths. The partially finished basement offers another bedroom (currently used as a home office) and a full bath, flex space with an additional fireplace and storage galore! Rounding out this Oconee County beauty is a handsome screened porch with calming views of one of the prettiest yards we've seen. With perfect proximity to Highway 316 and the award-winning North Oconee Schools, this lovely property is absolutely a "must-see". Call us today!
$1,450,000
1303 Oconee Springs Drive Statham, GA 30666
- Type:
- Single Family
- Sq.Ft.:
- 4,425
- Status:
- NEW LISTING
- Beds:
- 4
- Lot size:
- 0.64 Acres
- Year built:
- 2015
- Baths:
- 5.00
- MLS#:
- 10309472
- Subdivision:
- The Georgia Club
ADDITIONAL INFORMATION
Introducing 1303 Oconee Springs Drive, just listed inside the gates of THE GEORGIA CLUB! Don't miss this fabulous 4 bedroom, 4.5 bath North Oconee Estate Home with a private, parklike backyard overlooking the creek. Measuring 4425 square feet with an oversized three car garage, 1303 Oconee Springs Drive has something to offer everyone. From the rocking chair front porch overlooking a beautiful yard, you enter the home into a well-lit foyer that offers views into the formal dining room that easily seats 12 & the living room boasting a gas fireplace flanked by built-in bookcases. This open concept plan offers full views from the living room to the gourmet kitchen, breakfast room and keeping room featuring another gas fireplace as well as tranquil views from the living room to the private backyard. The well-appointed kitchen boasts custom cabinetry, stunning stone tops that perfectly pair with the tile backsplash, a stainless steel appliance package that includes a gas range top with an oven below, a second wall oven & microwave, and dishwasher, and designer curated lighting that finishes off the kitchen beautifully. A butlers pantry & oversized food pantry with custom built-in shelving are conveniently located between the kitchen & formal dining room. The private spaces of the home are thoughtfully separated from the public spaces with the owners suite tucked in the back wing of the home. The well-sized owners suite boasts beautiful hardwood flooring & picturesque views of the backyard. The spa-like bathroom features beautiful tile, a spacious shower with a convenient zero entry & frameless glass enclosure, a stunning soaking tub with designer curated faucet, and his and her comfort height vanities with stone tops. The owners suite closet opens directly to a well-organized his and her closet with custom closet systems & hardwood flooring. A large, second main floor bedroom with ensuite bath at the front of the home and features hardwood flooring, a walk in closet, & wonderful natural light. The front staircase leads from just beyond the foyer to two nicely appointed bedrooms with ensuite bathrooms & an oversized loft space perfect for a gathering space large enough to host a tv room, gaming space, exercise area or all of the above. The oversize 3 car garage is conveniently connected to the home with easy access to the kitchen through a back hallway. An oversized laundry room with loads of cabinets, stone countertops, and a sink provides a tremendous amount of storage for all the things. A back staircase leads to nicely finished flex space that spans the 3 car garage. This is amazing space for the perfect man-cave, playroom, craft room, or whatever your heart desires. The well-manicured backyard is the crown jewel of this home & cannot be missed! French doors lead from the great room open to a cover porch overlooking this space. The current owner has both a green thumb & a love of nature & has designed this space to be enjoyed all year long there is always something blooming! A stone path leads to flagstone patio that overlooks a bubbling creek. From this perch, you have an unabridged view of nature from the multitude of birds to the changing seasons, & blooming flowers. The home is served by award-winning schools including Dove Creek Elementary, Dove Creek Middle School, & North Oconee High School. The Georgia Club is a gated community with fantastic parks throughout the neighborhood. The Georgia Club is also home to a private country club that currently offers new membership opportunities to residents only. The Georgia Club offers 27 holes of championship golf, lighted clay & hard-court tennis courts, pickleball courts, an aquatic complex with two pools, a fitness center, a full service restaurant & bar open 6 days a week, as well as meeting & event space. The lifestyle offered at The Georgia Club is second to none in the entire Athens/Oconee Area.
$415,550
1060 Titus Lane Statham, GA 30666
- Type:
- Single Family
- Sq.Ft.:
- n/a
- Status:
- NEW LISTING
- Beds:
- 4
- Lot size:
- 0.23 Acres
- Year built:
- 2024
- Baths:
- 2.00
- MLS#:
- 10308837
- Subdivision:
- Sutton's Landing
ADDITIONAL INFORMATION
The Madison Plan built by My Home Communities. Stunning 4bedroom/2bath one story ranch home loaded with elegant finishes. This quiet, Gated Community is minutes from Athens with easy access to Hwy316 and conveniences. The stylish interior features lots of natural light and open, flowing floor plan. The kitchen boasts 36" cabinets, granite countertops and a large island with full view to the living room. LVP flooring throughout the house. The owner's suite includes tray ceilings and large walk in closet. Owner's bath with double vanity, granite countertops and oversized tile shower. Enjoy outdoor living on the covered patio overlooking your private backyard. Sutton's Landing also offers exclusive AMENITIES like Pool, Volleyball and Basketball Courts. Ask about our 4.99% rate promo and $3,000 in closing cost with use of preferred lender with contract binding by 06/30/2024 100% USDA Financing Available. Estimated completion August/September 2024 *Matterport tour is not of the actual property but is an example of the floor plan* *Secondary photos are file photos
$389,750
225 Breckens Way Statham, GA 30666
- Type:
- Single Family
- Sq.Ft.:
- n/a
- Status:
- NEW LISTING
- Beds:
- 4
- Lot size:
- 0.69 Acres
- Year built:
- 2024
- Baths:
- 3.00
- MLS#:
- 10308001
- Subdivision:
- Statham Place
ADDITIONAL INFORMATION
The Mayfield II plan built by My Home Communities! This beautiful 4 bed, 2.5 bath two-story home is great opportunity to have plenty of privacy within minutes to Athens and Winder! The main floor features an open-styled kitchen overlooking the family room and dining area. Throughout the main floor, enjoy desirable features such as granite countertops, LVP throughout main, stainless steel appliances, 36" painted cabinets, and soaring 9ft ceilings. Upstairs includes a large primary suite with double-trey ceiling, dual vanity, large tile shower, and large walk-in closet. Additionally, there is a laundry room and three spaciously sized secondary bedrooms with walk-in closets. Homeowners can enjoy being located near their everyday needs, entertainment, dining, and more while ultimately resorting back to their private estate. Schedule an appointment for a showing today! Estimated completion August/September 2024. Ask about 4.99% guaranteed rate PLUS $3,000 in closing costs with the use of MHC Mortgage with binding contract by 6/31/2024. *Secondary photos are file photos* *Matterport tour is an example of the floorplan and not of the actual listing*
$368,300
242 Breckens Way Statham, GA 30666
- Type:
- Single Family
- Sq.Ft.:
- n/a
- Status:
- NEW LISTING
- Beds:
- 4
- Lot size:
- 0.9 Acres
- Year built:
- 2024
- Baths:
- 2.00
- MLS#:
- 7394330
- Subdivision:
- Statham Place
ADDITIONAL INFORMATION
The Madison plan built by My Home Communities! This beautiful 4 bed, 2 bath ranch home is great opportunity to have plenty of privacy within minutes to Athens and Winder! The main floor features an open-styled kitchen overlooking the family room and dining/breakfast area. Throughout the main floor, enjoy desirable features such as granite countertops, LVP throughout main, stainless steel appliances, 36" painted cabinets, and soaring 9ft ceilings. Large primary suite with double-trey ceiling, dual vanity, separate tub/shower, and large walk-in closet. Additionally, there is a laundry room and three spaciously sized secondary bedrooms with walk-in closets. Homeowners can enjoy being located near their everyday needs, entertainment, dining, and more while ultimately resorting back to their private estate. Schedule an appointment for a showing today! Estimated completion October/November 2024. Ask about 4.99% guaranteed rate PLUS $3,000 in closing costs with the use of MHC Mortgage with binding contract by 6/31/2024. *Secondary photos are file photos* *Matterport tour is an example of the floorplan and not of the actual listing*
$404,750
245 Breckens Way Statham, GA 30666
- Type:
- Single Family
- Sq.Ft.:
- n/a
- Status:
- NEW LISTING
- Beds:
- 4
- Lot size:
- 1.56 Acres
- Year built:
- 2024
- Baths:
- 3.00
- MLS#:
- 7394315
- Subdivision:
- Statham Place
ADDITIONAL INFORMATION
The Windhurst plan built by My Home Communities! This beautiful 4 bed, 2.5 bath two-story home is great opportunity to have plenty of privacy within minutes to Athens and Winder! The main floor features an open-styled kitchen overlooking the family room. Throughout the main floor, enjoy desirable features such as granite countertops, LVP throughout main, stainless steel appliances, 36" painted cabinets, and soaring 9ft ceilings. Upstairs includes a large primary suite with tray ceiling, dual vanity, large tile shower, and large walk-in closet. Additionally, there is a laundry room and three spaciously sized secondary bedrooms with walk-in closets. Homeowners can enjoy being located near their everyday needs, entertainment, dining, and more while ultimately resorting back to their private estate. Schedule an appointment for a showing today! Estimated completion August/September 2024. Ask about 4.99% guaranteed rate PLUS $3,000 in closing costs with the use of MHC Mortgage with binding contract by 6/31/2024. *Secondary photos are file photos* *Matterport tour is an example of the floorplan and not of the actual listing*
$389,750
225 Breckens Way Statham, GA 30666
- Type:
- Single Family
- Sq.Ft.:
- n/a
- Status:
- NEW LISTING
- Beds:
- 4
- Lot size:
- 0.69 Acres
- Year built:
- 2024
- Baths:
- 3.00
- MLS#:
- 7394302
- Subdivision:
- Statham Place
ADDITIONAL INFORMATION
The Mayfield II plan built by My Home Communities! This beautiful 4 bed, 2.5 bath two-story home is great opportunity to have plenty of privacy within minutes to Athens and Winder! The main floor features an open-styled kitchen overlooking the family room and dining area. Throughout the main floor, enjoy desirable features such as granite countertops, LVP throughout main, stainless steel appliances, 36" painted cabinets, and soaring 9ft ceilings. Upstairs includes a large primary suite with double-trey ceiling, dual vanity, large tile shower, and large walk-in closet. Additionally, there is a laundry room and three spaciously sized secondary bedrooms with walk-in closets. Homeowners can enjoy being located near their everyday needs, entertainment, dining, and more while ultimately resorting back to their private estate. Schedule an appointment for a showing today! Estimated completion August/September 2024. Ask about 4.99% guaranteed rate PLUS $3,000 in closing costs with the use of MHC Mortgage with binding contract by 6/31/2024. *Secondary photos are file photos* *Matterport tour is an example of the floorplan and not of the actual listing*
$424,750
203 Breckens Way Statham, GA 30666
- Type:
- Single Family
- Sq.Ft.:
- n/a
- Status:
- NEW LISTING
- Beds:
- 7
- Lot size:
- 0.69 Acres
- Year built:
- 2024
- Baths:
- 3.00
- MLS#:
- 7394280
- Subdivision:
- Statham Place
ADDITIONAL INFORMATION
The Rosewood plan built by My Home Communities! This beautiful 4 bed, 3 bath ranch home is great opportunity to have plenty of privacy within minutes to Athens and Winder! The main floor features an open-styled kitchen overlooking the family room and dining/breakfast area. Throughout the main floor, enjoy desirable features such as granite countertops, LVP throughout main, stainless steel appliances, 36" painted cabinets, and soaring 9ft ceilings. Large primary suite with double-trey ceiling, dual vanity, large tile shower, and large walk-in closet. Additionally, there is a laundry room and three spaciously sized secondary bedrooms with walk-in closets. Homeowners can enjoy being located near their everyday needs, entertainment, dining, and more while ultimately resorting back to their private estate. Schedule an appointment for a showing today! Estimated completion August/September 2024. Ask about 4.99% guaranteed rate PLUS $3,000 in closing costs with the use of MHC Mortgage with binding contract by 6/31/2024. *Secondary photos are file photos* *Matterport tour is an example of the floorplan and not of the actual listing*
$430,200
175 Breckens Way Statham, GA 30666
- Type:
- Single Family
- Sq.Ft.:
- n/a
- Status:
- NEW LISTING
- Beds:
- 4
- Lot size:
- 0.99 Acres
- Year built:
- 2024
- Baths:
- 3.00
- MLS#:
- 7394239
- Subdivision:
- Statham Place
ADDITIONAL INFORMATION
The Lakehurst plan built by My Home Communities! This beautiful 4 bed, 3 bath two-story home on an estate-sized lot is great opportunity to have plenty of privacy within minutes to Athens and Winder! The main floor features an open-styled kitchen overlooking the family room and breakfast area. Throughout the main floor, enjoy desirable features such as granite countertops, LVP throughout main, stainless steel appliances, 36" painted cabinets, and soaring 9ft ceilings. Also conveniently located on the main floor, there is a separate study and dining room, in addition to a secondary bedroom with full bath. Upstairs includes a large primary suite with double-trey ceiling, dual vanity, separate tub/shower, and large walk-in closet. Additionally, there is a laundry room and three spaciously sized secondary bedrooms with walk-in closets. Homeowners can enjoy being located near their everyday needs, entertainment, dining, and more while ultimately resorting back to their private estate. Schedule an appointment for a showing today! Estimated completion July/August 2024. Ask about 4.99% guaranteed rate PLUS $3,000 in closing costs with the use of MHC Mortgage with binding contract by 6/31/2024. *Secondary photos are file photos* *Matterport tour is an example of the floorplan and not of the actual listing*
$368,300
242 Breckens Way Statham, GA 30666
- Type:
- Single Family
- Sq.Ft.:
- n/a
- Status:
- NEW LISTING
- Beds:
- 4
- Lot size:
- 0.9 Acres
- Year built:
- 2024
- Baths:
- 2.00
- MLS#:
- 10308037
- Subdivision:
- Statham Place
ADDITIONAL INFORMATION
The Madison plan built by My Home Communities! This beautiful 4 bed, 2 bath ranch home is great opportunity to have plenty of privacy within minutes to Athens and Winder! The main floor features an open-styled kitchen overlooking the family room and dining/breakfast area. Throughout the main floor, enjoy desirable features such as granite countertops, LVP throughout main, stainless steel appliances, 36" painted cabinets, and soaring 9ft ceilings. Large primary suite with double-trey ceiling, dual vanity, separate tub/shower, and large walk-in closet. Additionally, there is a laundry room and three spaciously sized secondary bedrooms with walk-in closets. Homeowners can enjoy being located near their everyday needs, entertainment, dining, and more while ultimately resorting back to their private estate. Schedule an appointment for a showing today! Estimated completion October/November 2024. Ask about 4.99% guaranteed rate PLUS $3,000 in closing costs with the use of MHC Mortgage with binding contract by 6/31/2024. *Secondary photos are file photos* *Matterport tour is an example of the floorplan and not of the actual listing*
$404,750
245 Breckens Way Statham, GA 30666
- Type:
- Single Family
- Sq.Ft.:
- n/a
- Status:
- NEW LISTING
- Beds:
- 4
- Lot size:
- 1.56 Acres
- Year built:
- 2024
- Baths:
- 3.00
- MLS#:
- 10308018
- Subdivision:
- Statham Place
ADDITIONAL INFORMATION
The Windhurst plan built by My Home Communities! This beautiful 4 bed, 2.5 bath two-story home is great opportunity to have plenty of privacy within minutes to Athens and Winder! The main floor features an open-styled kitchen overlooking the family room. Throughout the main floor, enjoy desirable features such as granite countertops, LVP throughout main, stainless steel appliances, 36" painted cabinets, and soaring 9ft ceilings. Upstairs includes a large primary suite with tray ceiling, dual vanity, large tile shower, and large walk-in closet. Additionally, there is a laundry room and three spaciously sized secondary bedrooms with walk-in closets. Homeowners can enjoy being located near their everyday needs, entertainment, dining, and more while ultimately resorting back to their private estate. Schedule an appointment for a showing today! Estimated completion August/September 2024. Ask about 4.99% guaranteed rate PLUS $3,000 in closing costs with the use of MHC Mortgage with binding contract by 6/31/2024. *Secondary photos are file photos* *Matterport tour is an example of the floorplan and not of the actual listing*
$430,200
175 Breckens Way Statham, GA 30666
- Type:
- Single Family
- Sq.Ft.:
- n/a
- Status:
- NEW LISTING
- Beds:
- 4
- Lot size:
- 0.99 Acres
- Year built:
- 2024
- Baths:
- 3.00
- MLS#:
- 10307940
- Subdivision:
- Statham Place
ADDITIONAL INFORMATION
The Lakehurst plan built by My Home Communities! This beautiful 4 bed, 3 bath two-story home on an estate-sized lot is great opportunity to have plenty of privacy within minutes to Athens and Winder! The main floor features an open-styled kitchen overlooking the family room and breakfast area. Throughout the main floor, enjoy desirable features such as granite countertops, LVP throughout main, stainless steel appliances, 36" painted cabinets, and soaring 9ft ceilings. Also conveniently located on the main floor, there is a separate study and dining room, in addition to a secondary bedroom with full bath. Upstairs includes a large primary suite with double-trey ceiling, dual vanity, separate tub/shower, and large walk-in closet. Additionally, there is a laundry room and three spaciously sized secondary bedrooms with walk-in closets. Homeowners can enjoy being located near their everyday needs, entertainment, dining, and more while ultimately resorting back to their private estate. Schedule an appointment for a showing today! Estimated completion July/August 2024. Ask about 4.99% guaranteed rate PLUS $3,000 in closing costs with the use of MHC Mortgage with binding contract by 6/31/2024. *Secondary photos are file photos* *Matterport tour is an example of the floorplan and not of the actual listing*
$424,750
203 Breckens Way Statham, GA 30666
- Type:
- Single Family
- Sq.Ft.:
- n/a
- Status:
- NEW LISTING
- Beds:
- 7
- Lot size:
- 0.69 Acres
- Year built:
- 2024
- Baths:
- 3.00
- MLS#:
- 10307979
- Subdivision:
- Statham Place
ADDITIONAL INFORMATION
The Rosewood plan built by My Home Communities! This beautiful 4 bed, 3 bath ranch home is great opportunity to have plenty of privacy within minutes to Athens and Winder! The main floor features an open-styled kitchen overlooking the family room and dining/breakfast area. Throughout the main floor, enjoy desirable features such as granite countertops, LVP throughout main, stainless steel appliances, 36" painted cabinets, and soaring 9ft ceilings. Large primary suite with double-trey ceiling, dual vanity, large tile shower, and large walk-in closet. Additionally, there is a laundry room and three spaciously sized secondary bedrooms with walk-in closets. Homeowners can enjoy being located near their everyday needs, entertainment, dining, and more while ultimately resorting back to their private estate. Schedule an appointment for a showing today! Estimated completion August/September 2024. Ask about 4.99% guaranteed rate PLUS $3,000 in closing costs with the use of MHC Mortgage with binding contract by 6/31/2024. *Secondary photos are file photos* *Matterport tour is an example of the floorplan and not of the actual listing*
$415,550
1060 TITUS Lane Statham, GA 30666
- Type:
- Single Family
- Sq.Ft.:
- n/a
- Status:
- NEW LISTING
- Beds:
- 4
- Lot size:
- 0.23 Acres
- Year built:
- 2024
- Baths:
- 2.00
- MLS#:
- 7395009
- Subdivision:
- SUTTON'S LANDING
ADDITIONAL INFORMATION
The Madison Plan built by My Home Communities. Stunning 4bedroom/2bath one story ranch home loaded with elegant finishes. This quiet, Gated Community is minutes from Athens with easy access to Hwy 316 and conveniences. The stylish interior features lots of natural light and open, flowing floor plan. The kitchen boasts 36" cabinets, granite countertops and a large island with full view to the living room. LVP flooring throughout the house. The owner's suite includes tray ceilings and large walk in closet. Owner's bath with double vanity, granite countertops and oversized tile shower. Enjoy outdoor living on the covered patio overlooking your private backyard. Sutton's Landing also offers exclusive AMENITIES like Pool, Volleyball and Basketball Courts. Ask about our 4.99% rate promo and $3,000 in closing cost with use of preferred lender with contract binding by 06/30/2024 100% USDA Financing Available. Estimated completion August/September 2024 *Matterport tour is not of the actual property but is an example of the floor plan* *Secondary photos are file photos
$448,100
1090 TITUS Lane Statham, GA 30666
- Type:
- Single Family
- Sq.Ft.:
- n/a
- Status:
- NEW LISTING
- Beds:
- 4
- Lot size:
- 0.12 Acres
- Year built:
- 2024
- Baths:
- 3.00
- MLS#:
- 7393333
- Subdivision:
- SUTTON'S LANDING
ADDITIONAL INFORMATION
The Farmington Plan built by My Home Communities. Come enjoy country living in this quiet GATED community with easy access to HWY316 and only minutes from Athens and the University of Georgia. Stunning two story 4bedroom 3 bath home. The main floor features a formal dining room with elegant judges paneling, LVP flooring and a guest bedroom with a full bath. The kitchen boasts 36"cabinets, large pantry, granite countertops, stainless steel appliances and a large island with open view to the family room. Upstairs you will find the owner's suite complete with elegant trey ceilings and a large walk-in closet. The owner's bathroom showcases double vanity with granite countertops, plenty of storage and tile Super Shower. Spacious secondary bedrooms, conveniently located laundry room and LOFT. Enjoy evening on your covered patio overlooking your private backyard. Approximate completion September 2024. AMENITIES include a pool, volleyball and basketball courts. Ask about our 4.99% rate promo and $3,000 in closing cost with use of preferred lender with contract binding by 06/30/2024. *Matterport tour is not of the actual property but is an example of the floor plan* 100% USDA Financing available. *Secondary photos are file photos*
$448,100
1090 Titus Lane Statham, GA 30666
- Type:
- Single Family
- Sq.Ft.:
- n/a
- Status:
- NEW LISTING
- Beds:
- 4
- Lot size:
- 0.12 Acres
- Year built:
- 2024
- Baths:
- 3.00
- MLS#:
- 10306945
- Subdivision:
- Sutton's Landing
ADDITIONAL INFORMATION
The Farmington Plan built by My Home Communities. Come enjoy country living in this quiet GATED community with easy access to HWY316 and only minutes from Athens and the University of Georgia. Stunning two story 4bedroom 3 bath home. The main floor features a formal dining room with elegant judges paneling, LVP flooring and a guest bedroom with a full bath. The kitchen boasts 36"cabinets, large pantry, granite countertops, stainless steel appliances and a large island with open view to the family room. Upstairs you will find the owner's suite complete with elegant trey ceilings and a large walk-in closet. The owner's bathroom showcases double vanity with granite countertops, plenty of storage and tile Super Shower. Spacious secondary bedrooms, conveniently located laundry room and LOFT. Enjoy evening on your covered patio overlooking your private backyard. Approximate completion September 2024. AMENITIES include a pool, volleyball and basketball courts. Ask about our 4.99% rate promo and $3,000 in closing cost with use of preferred lender with contract binding by 06/30/2024. *Matterport tour is not of the actual property but is an example of the floor plan* 100% USDA Financing available. *Secondary photos are file photos*
$393,770
407 Daurian Drive Statham, GA 30666
- Type:
- Single Family
- Sq.Ft.:
- 2,511
- Status:
- NEW LISTING
- Beds:
- 5
- Lot size:
- 0.21 Acres
- Year built:
- 2023
- Baths:
- 3.00
- MLS#:
- 10306305
- Subdivision:
- Preserve At Dove Creek
ADDITIONAL INFORMATION
Welcome home to Preserve at Dove Creek! SWIM COMMUNITY / TENNIS, CLUBHOUSE, WALKING TRAIL & PLAYGROUND / CLOSE TO SHOPPING & 3 mile to 316 HIGHWAY & HOGHWAY 78/ UPGRADES INCLUDE SPRINKLER SYSTEMS, COVERED PORCHES AND A FIREPLACE / SPECIAL FINANCING CALL TODAY FOR LOW INTEREST RATE OPPORTUNITIES. "The Hayden" floor plan suites as the perfect home, Your new home is built with an industry leading suite of smart home products that keep you connected with the people and place you value most. This expansive plan offers a flex space that could be a dedicated home office or formal dining room. A guest bedroom with full bath, central family room and open kitchen with extended island complete the main level. Upstairs features a generous bedroom suite and a secondary living room perfect for family movie nights. "Photos used for illustrative purposes and do not depict actual home."
$378,020
379 Daurian Drive Statham, GA 30666
- Type:
- Single Family
- Sq.Ft.:
- n/a
- Status:
- Active
- Beds:
- 4
- Lot size:
- 0.25 Acres
- Year built:
- 2023
- Baths:
- 3.00
- MLS#:
- 10306023
- Subdivision:
- Preserve At Dove Creek
ADDITIONAL INFORMATION
Welcome home to Preserve at Dove Creek, conveniently located less than 3 miles to HWY. 316 & 78. SWIM COMMUNITY / TENNIS, PICKLEBALL, CLUBHOUSE, WALKING TRAIL & PLAYGROUND / CLOSE TO SHOPPING UPGRADES INCLUDE SPRINKLER SYSTEMS, COVERED PORCHES AND A FIREPLACE / SPECIAL FINANCING CALL TODAY FOR LOW INTEREST RATE OPPORTUNITIES. "The Galen" floor plan is nicely equipped with Home Is Connected.(r) Your new home is built with an industry leading suite of smart home products that keep you connected with the people and place you value most. This expansive plan offers a flex space that could be a dedicated home office or formal dining room. A central family room and open kitchen with extended island completes the main level. Upstairs features a generous bedroom suite. "Photos used for illustrative purposes and do not depict actual home."
$1,700,000
1440 Barber Creek Road Statham, GA 30666
- Type:
- Single Family
- Sq.Ft.:
- 4,534
- Status:
- Active
- Beds:
- 4
- Lot size:
- 5 Acres
- Year built:
- 2024
- Baths:
- 4.00
- MLS#:
- 10302938
- Subdivision:
- None
ADDITIONAL INFORMATION
A stunning European Farmhouse style brick home on 5 acres is located just steps away from the acclaimed Georgia Club, in the top rated Oconee County school system with easy access to shopping and dining. This new home from Brookstone Construction Group offers a fabulous family friendly open floor plan featuring 4 Bedrooms and 3.5 Baths. On the main floor the luxurious primary suite offers a spa like bath with gorgeous tiled shower and separate soaking tub. Also on the main is the massive great room with beamed ceilings and gas fireplace which opens to a large eat-in kitchen with center island. The new owner will enjoy all the high end fixtures, lighting, appliances, luxury vinyl plank flooring and tile! Also on the main is a wonderful walk-in pantry, handy mudroom, spacious laundry room and study which could be used as an additional bedroom. A formal dining room offers plenty of space to entertain for the holidays. Upstairs there are 3 large bedrooms, 2 full baths, a study nook and bonus room. So many fine details through out this home and outside the charm continues with the painted brick, Hardie board and batten, standing seam metal roof accents and 4 board black fencing along the road. This home features an attached 3 car garage as well as a detached 1 car garage. A must see!
$400,370
548 Daurian Drive Statham, GA 30666
- Type:
- Single Family
- Sq.Ft.:
- 2,511
- Status:
- Active
- Beds:
- 5
- Lot size:
- 0.21 Acres
- Year built:
- 2023
- Baths:
- 3.00
- MLS#:
- 10302305
- Subdivision:
- Preserve At Dove Creek
ADDITIONAL INFORMATION
Welcome home to Preserve at Dove Creek! SWIM COMMUNITY / TENNIS, CLUBHOUSE, WALKING TRAIL & PLAYGROUND / CLOSE TO SHOPPING & 3 mile to 316 HIGHWAY & HIGHWAY 78/ UPGRADES INCLUDE SPRINKLER SYSTEMS, COVERED PORCHES AND A FIREPLACE ."The Hayden" floor plan suites as the perfect home, Your new home is built with an industry leading suite of smart home products that keep you connected with the people and place you value most. This expansive plan offers a flex space that could be a dedicated home office or formal dining room. A guest bedroom with full bath, central family room and open kitchen with extended island complete the main level. Upstairs features a generous bedroom suite and a secondary living room perfect for family movie nights. "Photos used for illustrative purposes and do not depict actual home."
$401,805
490 Daurian Drive Statham, GA 30666
- Type:
- Single Family
- Sq.Ft.:
- n/a
- Status:
- Active
- Beds:
- 4
- Lot size:
- 0.21 Acres
- Year built:
- 2024
- Baths:
- 3.00
- MLS#:
- 10302282
- Subdivision:
- Preserve At Dove Creek
ADDITIONAL INFORMATION
Welcome to Preserve at Dove Creek! Barrow County's Premier neighborhood. Our amenities feature, POOL, TENNIS COURTS, PICKLE BALL, WALKING TRAILS, and CLUBHOUSE WITH SERVING KITCHEN AND GATHERING AREA WITH FIREPLACE! Preserve at Dove Creek is a USDA qualified neighborhood. Located just 10 minutes from FORT YARGO STATE PARK and 20 minutes from ATHENS GA. We are located 2.5 miles from 316, and close to Athens. The PACKARD floor plan IS A 4 BEDROOM 2.5 BATHROOM HOME, which has much to offer, with formal living & dining room, spacious family room with a cozy fireplace. There is a lovely rear covered porch to enjoy your morning coffee or a nice sunset dinner. On the 2nd level we have 4 large and spacious bedrooms, The owners suite is oversized and complimented with a spacious bathroom suite showing off dual vanities, oversized shower and large walk-in closet. 3 generous secondary bedrooms with nice closets and a laundry room is also upstairs. ALL Homes are equipped with a Smart Home System. Lawns have designed 3 Zoned Sprinklers Systems.
$396,200
516 Daurian Drive Statham, GA 30666
- Type:
- Single Family
- Sq.Ft.:
- n/a
- Status:
- Active
- Beds:
- 5
- Lot size:
- 0.21 Acres
- Year built:
- 2024
- Baths:
- 3.00
- MLS#:
- 10302074
- Subdivision:
- Preserve At Dove Creek
ADDITIONAL INFORMATION
Seller paid closing cost with preferred lender is up to $10,000. BARROW COUNTY'S NEWEST PREMIERE COMMUNITY FEATURES: A POOL, TENNIS COURTS, PICKLE BALL, WALKING TRAILS, PLAYGROUND, and a CLUBHOUSE WITH SERVING KITCHEN AND GATHERING ROOM. Preserve at Dove Creek is a 100% USDA FINANCING qualified neighborhood. Must see the popular HAYDEN FLOOR PLAN 5 bedrooms, 3 FULL BATHS with owner suite and loft on the 2nd floor. Main floor features a guest bedroom with full bath along with 3 generous sized secondary bedrooms on 2nd floor. The Hayden offers a modern open concept layout beautiful kitchen with a huge center island opens to a large family room with a cozy fireplace. Separate flex room that can be used as a formal dining room or home office. Covered back patio, whole house blinds soft close cabinet and luxury vinyl flooring. Upstairs feature a large Owners suite with separate tub and shower and a big walk-in closet. Preserve at Dove Creek is located just 10 minutes from FORT YARGO STATE PARK and 20 minutes from ATHENS GA. We are located within 2.5 miles from 316, with easy access to the city and surrounding suburbs. ALL Homes are equipped with a Smart Home System, Lawns have designed 3 Zoned Sprinklers Systems. SPECIAL BUYER'S INCENTIVES. CONTRACTS WRITTEN AND SUBMITTED ON BUILDER FORMS ONLY ***Photos used for illustrative purposes and do not depict actual home. Prices and promotions are subject to change at any time, and this listing although believed to be accurate, may not reflect the latest changes.

The data relating to real estate for sale on this web site comes in part from the Broker Reciprocity Program of Georgia MLS. Real estate listings held by brokerage firms other than this broker are marked with the Broker Reciprocity logo and detailed information about them includes the name of the listing brokers. The broker providing this data believes it to be correct but advises interested parties to confirm them before relying on them in a purchase decision. Copyright 2024 Georgia MLS. All rights reserved.
Price and Tax History when not sourced from FMLS are provided by public records. Mortgage Rates provided by Greenlight Mortgage. School information provided by GreatSchools.org. Drive Times provided by INRIX. Walk Scores provided by Walk Score®. Area Statistics provided by Sperling’s Best Places.
For technical issues regarding this website and/or listing search engine, please contact Xome Tech Support at 844-400-9663 or email us at xomeconcierge@xome.com.
License # 367751 Xome Inc. License # 65656
AndreaD.Conner@xome.com 844-400-XOME (9663)
750 Highway 121 Bypass, Ste 100, Lewisville, TX 75067
Information is deemed reliable but is not guaranteed.
Statham Real Estate
The median home value in Statham, GA is $161,900. This is lower than the county median home value of $173,200. The national median home value is $219,700. The average price of homes sold in Statham, GA is $161,900. Approximately 57.36% of Statham homes are owned, compared to 35.63% rented, while 7.01% are vacant. Statham real estate listings include condos, townhomes, and single family homes for sale. Commercial properties are also available. If you see a property you’re interested in, contact a Statham real estate agent to arrange a tour today!
Statham, Georgia 30666 has a population of 2,611. Statham 30666 is more family-centric than the surrounding county with 41.52% of the households containing married families with children. The county average for households married with children is 35.89%.
The median household income in Statham, Georgia 30666 is $51,250. The median household income for the surrounding county is $56,119 compared to the national median of $57,652. The median age of people living in Statham 30666 is 35.7 years.
Statham Weather
The average high temperature in July is 90.3 degrees, with an average low temperature in January of 31.2 degrees. The average rainfall is approximately 49.3 inches per year, with 0.6 inches of snow per year.
