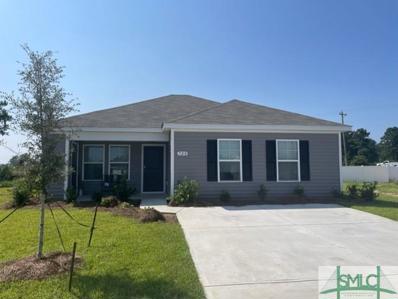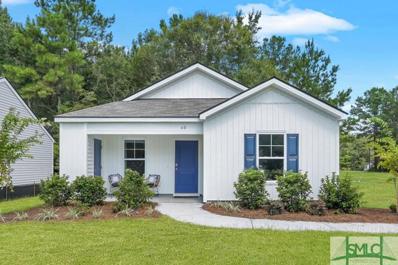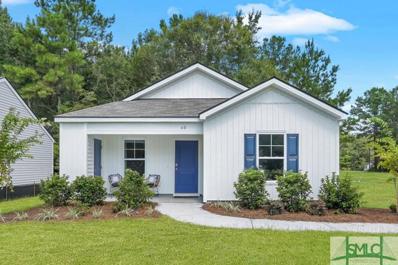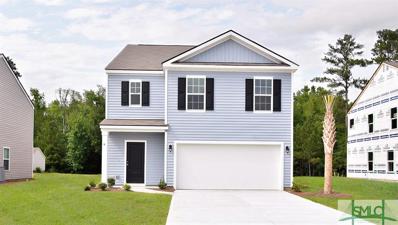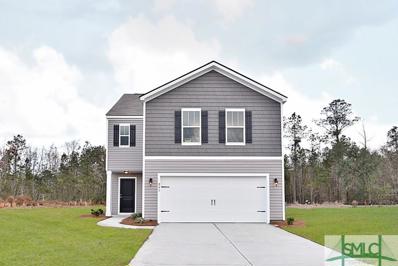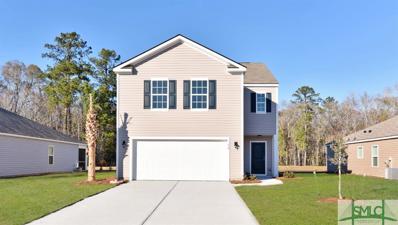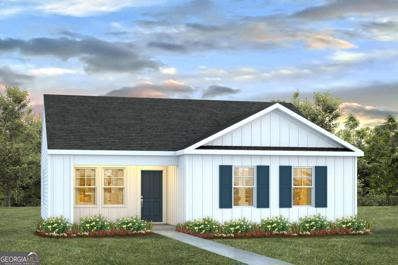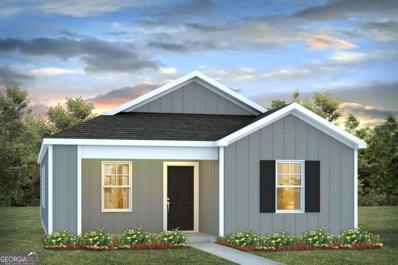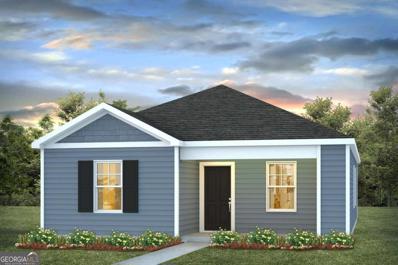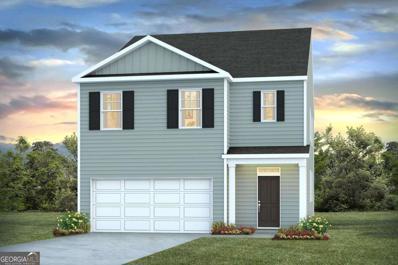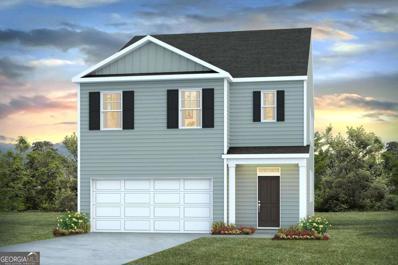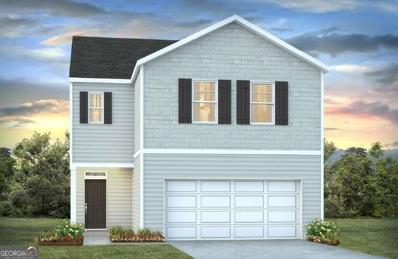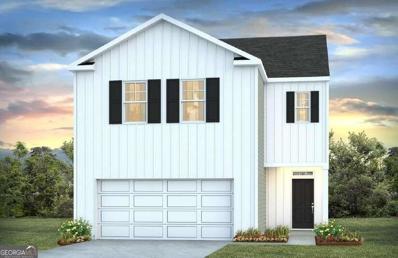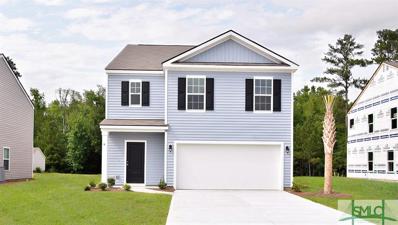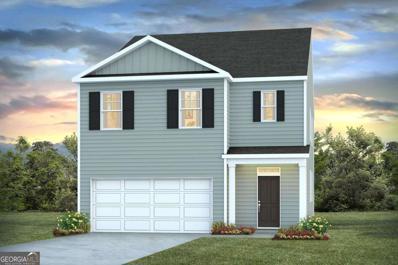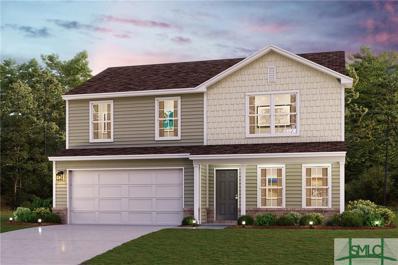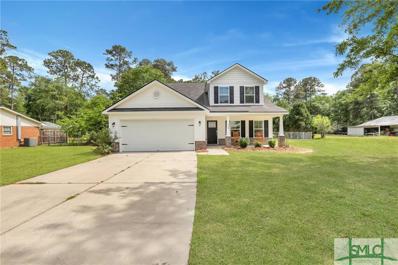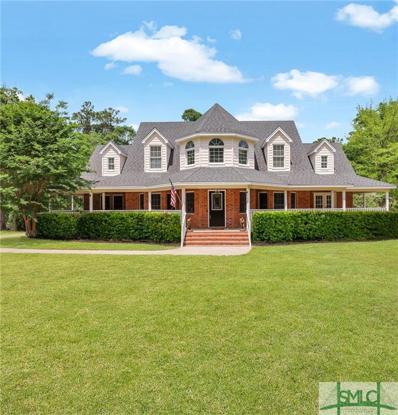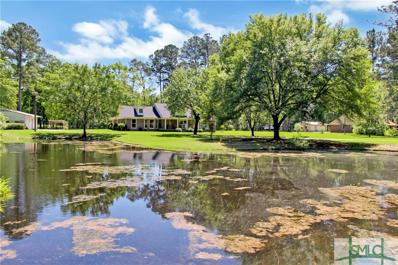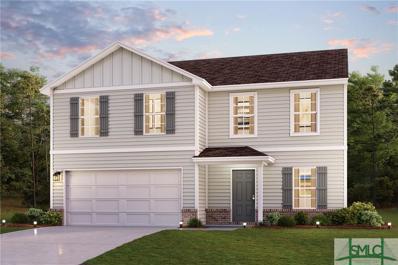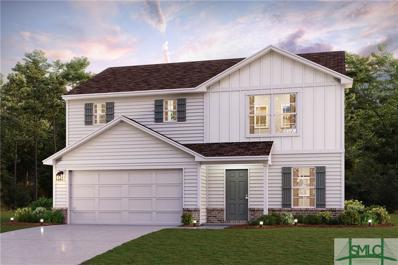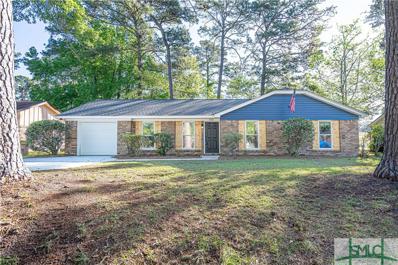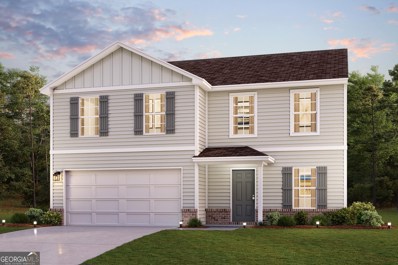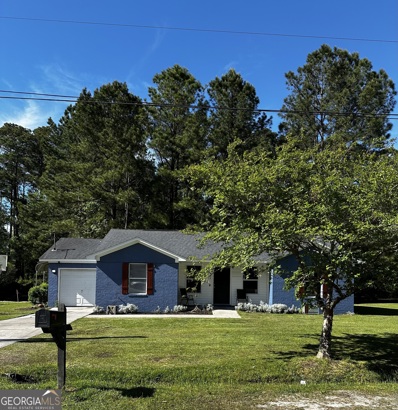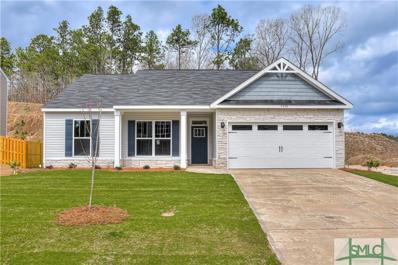Rincon GA Homes for Sale
$298,990
107 Ponderosa Loop Rincon, GA 31326
- Type:
- Single Family
- Sq.Ft.:
- 1,182
- Status:
- Active
- Beds:
- 3
- Lot size:
- 0.18 Acres
- Year built:
- 2024
- Baths:
- 2.00
- MLS#:
- 310844
- Subdivision:
- Longleaf Village
ADDITIONAL INFORMATION
Welcome to Longleaf Village! DR Hortons newest offering conveniently located off Goshen Road in the highly sought-after Effingham County Award Winning School District. Charming 3 Bedroom Cottage offers one story living complete with 3 bedrooms and 2 full baths. Back patio and covered front porch offer outdoor living at its finest. Kitchen with ample cabinetry complete with stainless appliances and pantry is open to spacious living room. Primary bedroom includes LARGE walk-in closet, double vanity bath and walk in shower. Two privately located bedrooms are serviced by a full hall bath. Storage abounds with an outdoor area conveniently located off the covered front porch and 2 spacious hall closets. Smart Home Technology & 2" Faux Wood Blinds Included! Pictures, photographs, colors, features, and sizes are for illustration purposes only & will vary from the homes as built. Home is under construction.
$311,990
109 Ponderosa Loop Rincon, GA 31326
- Type:
- Single Family
- Sq.Ft.:
- 1,256
- Status:
- Active
- Beds:
- 3
- Lot size:
- 0.18 Acres
- Year built:
- 2024
- Baths:
- 2.00
- MLS#:
- 310842
- Subdivision:
- Longleaf Village
ADDITIONAL INFORMATION
Welcome to Longleaf Village! DR Hortons newest offering conveniently located off Goshen Road in the highly sought-after Effingham County Award Winning School District. Charming 3 Bedroom Cottage offers one story living complete with 3 bedrooms and 2 full baths. Back patio and covered front porch offer outdoor living at its finest. Kitchen with ample cabinetry complete with stainless appliances and pantry is open to spacious living room. Primary bedroom includes LARGE walk-in closet, double vanity bath and walk in shower. Two privately located bedrooms are serviced by a full hall bath. Storage abounds with an outdoor area conveniently located off the covered front porch and 2 spacious hall closets. Smart Home Technology & 2" Faux Wood Blinds Included! Pictures, photographs, colors, features, and sizes are for illustration purposes only & will vary from the homes as built. Home is under construction.
$302,990
105 Ponderosa Loop Rincon, GA 31326
- Type:
- Single Family
- Sq.Ft.:
- 1,256
- Status:
- Active
- Beds:
- 3
- Lot size:
- 0.2 Acres
- Year built:
- 2024
- Baths:
- 2.00
- MLS#:
- 310837
- Subdivision:
- Longleaf Village
ADDITIONAL INFORMATION
Welcome to Longleaf Village! DR Hortons newest offering conveniently located off Goshen Road in the highly sought-after Effingham County Award Winning School District. Charming 3 Bedroom Cottage offers one story living complete with 3 bedrooms and 2 full baths. Back patio and covered front porch offer outdoor living at its finest. Kitchen with ample cabinetry complete with stainless appliances and pantry is open to spacious living room. Primary bedroom includes LARGE walk-in closet, double vanity bath and walk in shower. Two privately located bedrooms are serviced by a full hall bath. Storage abounds with an outdoor area conveniently located off the covered front porch and 2 spacious hall closets. Smart Home Technology & 2" Faux Wood Blinds Included! Pictures, photographs, colors, features, and sizes are for illustration purposes only & will vary from the homes as built. Home is under construction.
$374,492
108 Ponderosa Loop Rincon, GA 31326
- Type:
- Single Family
- Sq.Ft.:
- 2,361
- Status:
- Active
- Beds:
- 5
- Lot size:
- 0.2 Acres
- Year built:
- 2024
- Baths:
- 3.00
- MLS#:
- 310835
- Subdivision:
- Longleaf Village
ADDITIONAL INFORMATION
Welcome to Longleaf Village! DR Hortons newest offering conveniently located off Goshen Road in the highly sought-after Effingham County Award Winning School District. This 5-bedroom 3 full bath 2 story home is a buyer's favorite! Open to the spacious living & dining room, the kitchen is the heart of the home complete with stainless-steel appliances, center island & Massive walk-in pantry. Completing the main level is the secondary bedroom/office serviced by a main level full bath. The smartly planned 2nd story features a primary suite complete with double vanity bath with large walk-in shower & Massive walk-in closet. The 3 secondary bedrooms are serviced by a double vanity hall bath & open loft perfect for play or study. An upstairs laundry room completes this Flawless family home. Smart Home Technology & 2" Faux Wood Blinds Included! Pictures, photographs, colors, features, and sizes are for illustration purposes only & will vary from the homes as built. Home is under construction.
$349,442
110 Ponderosa Loop Rincon, GA 31326
- Type:
- Single Family
- Sq.Ft.:
- 2,174
- Status:
- Active
- Beds:
- 4
- Lot size:
- 0.18 Acres
- Year built:
- 2024
- Baths:
- 3.00
- MLS#:
- 310824
- Subdivision:
- Longleaf Village
ADDITIONAL INFORMATION
Welcome to Longleaf Village- DR Horton, Americas Home Builders Quaint City of Rincon Subdivision in Award Winning South Effingham School District!! This 4-bedroom 2.5 bath home is 2 story living at its finest. The main level features a kitchen complete with center island, quartz countertops, stainless steel appliances and Large walk-in pantry open to HUGE great room, perfect for entertaining. The smartly planned 2nd story features a primary suite complete with double vanity bath with large walk-in shower and Massive walk in closet. The 3 secondary bedrooms are serviced by a double vanity hall bath and open loft perfect for play or study. An upstairs laundry room completes this Flawless family home. Smart Home Technology & 2" Faux Wood Blinds Included! Pictures, photographs, colors, features, and sizes are for illustration purposes only & will vary from the homes as built. Home is under construction.
$370,990
134 Ponderosa Loop Rincon, GA 31326
- Type:
- Single Family
- Sq.Ft.:
- 2,174
- Status:
- Active
- Beds:
- 4
- Lot size:
- 0.18 Acres
- Year built:
- 2024
- Baths:
- 3.00
- MLS#:
- 310819
- Subdivision:
- Longleaf Village
ADDITIONAL INFORMATION
Welcome to Longleaf Village- DR Horton, Americas Home Builders Quaint City of Rincon Subdivision in Award Winning South Effingham School District!! This 4-bedroom 2.5 bath home is 2 story living at its finest. The main level features a kitchen complete with center island, quartz countertops, stainless steel appliances and Large walk-in pantry open to HUGE great room, perfect for entertaining. The smartly planned 2nd story features a primary suite complete with double vanity bath with large walk-in shower and Massive walk in closet. The 3 secondary bedrooms are serviced by a double vanity hall bath and open loft perfect for play or study. An upstairs laundry room completes this Flawless family home. Smart Home Technology & 2" Faux Wood Blinds Included! Pictures, photographs, colors, features, and sizes are for illustration purposes only & will vary from the homes as built. Home is under construction.
$298,990
107 Ponderosa Loop Rincon, GA 31326
- Type:
- Single Family
- Sq.Ft.:
- 1,182
- Status:
- Active
- Beds:
- 3
- Lot size:
- 0.18 Acres
- Year built:
- 2024
- Baths:
- 2.00
- MLS#:
- 10286632
- Subdivision:
- Longleaf Village
ADDITIONAL INFORMATION
Welcome to Longleaf Village! DR Hortons newest offering conveniently located off Goshen Road in the highly sought-after Effingham County Award Winning School District. Charming 3 Bedroom Cottage offers one story living complete with 3 bedrooms and 2 full baths. Back patio and covered front porch offer outdoor living at its finest. Kitchen with ample cabinetry complete with stainless appliances and pantry is open to spacious living room. Primary bedroom includes LARGE walk-in closet, double vanity bath and walk in shower. Two privately located bedrooms are serviced by a full hall bath. Storage abounds with an outdoor area conveniently located off the covered front porch and 2 spacious hall closets. Smart Home Technology & 2" Faux Wood Blinds Included! Pictures, photographs, colors, features, and sizes are for illustration purposes only & will vary from the homes as built. Home is under construction.
$311,990
109 Ponderosa Loop Rincon, GA 31326
- Type:
- Single Family
- Sq.Ft.:
- 1,256
- Status:
- Active
- Beds:
- 3
- Lot size:
- 0.18 Acres
- Year built:
- 2024
- Baths:
- 2.00
- MLS#:
- 10286606
- Subdivision:
- Longleaf Village
ADDITIONAL INFORMATION
Welcome to Longleaf Village! DR Hortons newest offering conveniently located off Goshen Road in the highly sought-after Effingham County Award Winning School District. Charming 3 Bedroom Cottage offers one story living complete with 3 bedrooms and 2 full baths. Back patio and covered front porch offer outdoor living at its finest. Kitchen with ample cabinetry complete with stainless appliances and pantry is open to spacious living room. Primary bedroom includes LARGE walk-in closet, double vanity bath and walk in shower. Two privately located bedrooms are serviced by a full hall bath. Storage abounds with an outdoor area conveniently located off the covered front porch and 2 spacious hall closets. Smart Home Technology & 2" Faux Wood Blinds Included! Pictures, photographs, colors, features, and sizes are for illustration purposes only & will vary from the homes as built. Home is under construction.
$302,990
105 Ponderosa Loop Rincon, GA 31326
- Type:
- Single Family
- Sq.Ft.:
- 1,256
- Status:
- Active
- Beds:
- 3
- Lot size:
- 0.2 Acres
- Year built:
- 2024
- Baths:
- 2.00
- MLS#:
- 10286596
- Subdivision:
- Longleaf Village
ADDITIONAL INFORMATION
Welcome to Longleaf Village! DR Hortons newest offering conveniently located off Goshen Road in the highly sought-after Effingham County Award Winning School District. Charming 3 Bedroom Cottage offers one story living complete with 3 bedrooms and 2 full baths. Back patio and covered front porch offer outdoor living at its finest. Kitchen with ample cabinetry complete with stainless appliances and pantry is open to spacious living room. Primary bedroom includes LARGE walk-in closet, double vanity bath and walk in shower. Two privately located bedrooms are serviced by a full hall bath. Storage abounds with an outdoor area conveniently located off the covered front porch and 2 spacious hall closets. Smart Home Technology & 2" Faux Wood Blinds Included! Pictures, photographs, colors, features, and sizes are for illustration purposes only & will vary from the homes as built. Home is under construction.
$374,492
108 Ponderosa Loop Rincon, GA 31326
- Type:
- Single Family
- Sq.Ft.:
- 2,361
- Status:
- Active
- Beds:
- 5
- Lot size:
- 0.2 Acres
- Year built:
- 2024
- Baths:
- 3.00
- MLS#:
- 10286586
- Subdivision:
- Longleaf Village
ADDITIONAL INFORMATION
Welcome to Longleaf Village! DR Hortons newest offering conveniently located off Goshen Road in the highly sought-after Effingham County Award Winning School District. This 5-bedroom 3 full bath 2 story home is a buyers favorite! Open to the spacious living & dining room, the kitchen is the heart of the home complete with stainless-steel appliances, center island & Massive walk-in pantry. Completing the main level is the secondary bedroom/office serviced by a main level full bath. The smartly planned 2nd story features a primary suite complete with double vanity bath with large walk-in shower & Massive walk-in closet. The 3 secondary bedrooms are serviced by a double vanity hall bath & open loft perfect for play or study. An upstairs laundry room completes this Flawless family home. Smart Home Technology & 2" Faux Wood Blinds Included! Pictures, photographs, colors, features, and sizes are for illustration purposes only & will vary from the homes as built. Home is under construction.
$396,990
132 Ponderosa Loop Rincon, GA 31326
- Type:
- Single Family
- Sq.Ft.:
- 2,361
- Status:
- Active
- Beds:
- 5
- Lot size:
- 0.25 Acres
- Year built:
- 2024
- Baths:
- 3.00
- MLS#:
- 10286555
- Subdivision:
- Longleaf Village
ADDITIONAL INFORMATION
Welcome to Longleaf Village! DR Hortons newest offering conveniently located off Goshen Road in the highly sought-after Effingham County Award Winning School District. This 5-bedroom 3 full bath 2 story home is a buyers favorite! Open to the spacious living & dining room, the kitchen is the heart of the home complete with stainless-steel appliances, center island & Massive walk-in pantry. Completing the main level is the secondary bedroom/office serviced by a main level full bath. The smartly planned 2nd story features a primary suite complete with double vanity bath with large walk-in shower & Massive walk-in closet. The 3 secondary bedrooms are serviced by a double vanity hall bath & open loft perfect for play or study. An upstairs laundry room completes this Flawless family home. Smart Home Technology & 2" Faux Wood Blinds Included! Pictures, photographs, colors, features, and sizes are for illustration purposes only & will vary from the homes as built. Home is under construction.
$349,442
110 Ponderosa Loop Rincon, GA 31326
- Type:
- Single Family
- Sq.Ft.:
- 2,174
- Status:
- Active
- Beds:
- 4
- Lot size:
- 0.18 Acres
- Year built:
- 2024
- Baths:
- 3.00
- MLS#:
- 10286516
- Subdivision:
- Longleaf Village
ADDITIONAL INFORMATION
Welcome to Longleaf Village- DR Horton, Americas Home Builders Quaint City of Rincon Subdivision in Award Winning South Effingham School District!! This 4-bedroom 2.5 bath home is 2 story living at its finest. The main level features a kitchen complete with center island, quartz countertops, stainless steel appliances and Large walk-in pantry open to HUGE great room, perfect for entertaining. The smartly planned 2nd story features a primary suite complete with double vanity bath with large walk-in shower and Massive walk in closet. The 3 secondary bedrooms are serviced by a double vanity hall bath and open loft perfect for play or study. An upstairs laundry room completes this Flawless family home. Smart Home Technology & 2" Faux Wood Blinds Included! Pictures, photographs, colors, features, and sizes are for illustration purposes only & will vary from the homes as built. Home is under construction.
$370,990
134 Ponderosa Loop Rincon, GA 31326
- Type:
- Single Family
- Sq.Ft.:
- 2,174
- Status:
- Active
- Beds:
- 4
- Lot size:
- 0.18 Acres
- Year built:
- 2024
- Baths:
- 3.00
- MLS#:
- 10286502
- Subdivision:
- Longleaf Village
ADDITIONAL INFORMATION
Welcome to Longleaf Village- DR Horton, Americas Home Builders Quaint City of Rincon Subdivision in Award Winning South Effingham School District!! This 4-bedroom 2.5 bath home is 2 story living at its finest. The main level features a kitchen complete with center island, quartz countertops, stainless steel appliances and Large walk-in pantry open to HUGE great room, perfect for entertaining. The smartly planned 2nd story features a primary suite complete with double vanity bath with large walk-in shower and Massive walk in closet. The 3 secondary bedrooms are serviced by a double vanity hall bath and open loft perfect for play or study. An upstairs laundry room completes this Flawless family home. Smart Home Technology & 2" Faux Wood Blinds Included! Pictures, photographs, colors, features, and sizes are for illustration purposes only & will vary from the homes as built. Home is under construction.
$396,990
138 Ponderosa Loop Rincon, GA 31326
- Type:
- Single Family
- Sq.Ft.:
- 2,361
- Status:
- Active
- Beds:
- 5
- Lot size:
- 0.18 Acres
- Year built:
- 2024
- Baths:
- 3.00
- MLS#:
- 310793
- Subdivision:
- Longleaf Village
ADDITIONAL INFORMATION
Welcome to Longleaf Village! DR Hortons newest offering conveniently located off Goshen Road in the highly sought-after Effingham County Award Winning School District. This 5-bedroom 3 full bath 2 story home is a buyer's favorite! Open to the spacious living & dining room, the kitchen is the heart of the home complete with stainless-steel appliances, center island & Massive walk-in pantry. Completing the main level is the secondary bedroom/office serviced by a main level full bath. The smartly planned 2nd story features a primary suite complete with double vanity bath with large walk-in shower & Massive walk-in closet. The 3 secondary bedrooms are serviced by a double vanity hall bath & open loft perfect for play or study. An upstairs laundry room completes this Flawless family home. Smart Home Technology & 2" Faux Wood Blinds Included! Pictures, photographs, colors, features, and sizes are for illustration purposes only & will vary from the homes as built. Home is under construction.
$396,990
138 Ponderosa Loop Rincon, GA 31326
- Type:
- Single Family
- Sq.Ft.:
- 2,361
- Status:
- Active
- Beds:
- 5
- Lot size:
- 0.18 Acres
- Year built:
- 2024
- Baths:
- 3.00
- MLS#:
- 10286283
- Subdivision:
- Longleaf Village
ADDITIONAL INFORMATION
Welcome to Longleaf Village! DR Hortons newest offering conveniently located off Goshen Road in the highly sought-after Effingham County Award Winning School District. This 5-bedroom 3 full bath 2 story home is a buyers favorite! Open to the spacious living & dining room, the kitchen is the heart of the home complete with stainless-steel appliances, center island & Massive walk-in pantry. Completing the main level is the secondary bedroom/office serviced by a main level full bath. The smartly planned 2nd story features a primary suite complete with double vanity bath with large walk-in shower & Massive walk-in closet. The 3 secondary bedrooms are serviced by a double vanity hall bath & open loft perfect for play or study. An upstairs laundry room completes this Flawless family home. Smart Home Technology & 2" Faux Wood Blinds Included! Pictures, photographs, colors, features, and sizes are for illustration purposes only & will vary from the homes as built. Home is under construction.
$319,990
100 Watson Drive Rincon, GA 31326
- Type:
- Single Family
- Sq.Ft.:
- 1,774
- Status:
- Active
- Beds:
- 4
- Lot size:
- 0.19 Acres
- Year built:
- 2024
- Baths:
- 3.00
- MLS#:
- 310673
ADDITIONAL INFORMATION
Come check out this BEAUTIFUL NEW 2-Story Home in the Pine Brook Community! The desirable Dupont Plan boasts an open design encompassing the Living, Dining, and Kitchen spaces. The Kitchen has gorgeous cabinets, granite countertops, and Stainless-Steel Appliances (Including Range with a Microwave hood and Dishwasher). There are 1 bedroom and a full bathroom on the 1st floor. All other bedrooms, including the primary suite, are on the 2nd floor. In addition, the primary suite has a private bath with dual vanity sinks and a walk-in closet. The other 2 bedrooms are well-sized and share another full-sized bath. This desirable plan also includes an additional Loft Space and a Walk-in Laundry room on the 2nd floor.
$452,900
109 E Long Street Rincon, GA 31326
- Type:
- Single Family
- Sq.Ft.:
- 2,819
- Status:
- Active
- Beds:
- 4
- Lot size:
- 0.57 Acres
- Year built:
- 2020
- Baths:
- 3.00
- MLS#:
- 310267
ADDITIONAL INFORMATION
CLAIM YOUR PIECE OF THE COUNTRY ON 1/2 ACRE LOT AND NO HOA! Fabulous 4 BR, 2 1/2 bath home with huge (20 x 17) primary suite on the main level that features double walk-in closets, laundry room access and an en-suite bath. The entry foyer leads to a spacious formal dining room and a great room with a cozy fireplace making this room the heart of the home. The fully equipped kitchen is a chef's delight, featuring quartz counter tops, a breakfast bar, eating area, pantry and ample cabinetry. The upstairs landing takes you to 3 additional bedrooms plus a bonus room that provides ample space for family entertainment, guests or an office. Step outside the screened back porch where the property is fenced and has three gates. In additional to the attached double garage, this property includes a remarkable 40 x 24 triple garage/workshop with 100 amp electrical service and ethernet, offering endless possibilities for hobbies, autos, storage, or all three. Don't miss this rare opportunity!
- Type:
- Single Family
- Sq.Ft.:
- 3,606
- Status:
- Active
- Beds:
- 4
- Lot size:
- 1.78 Acres
- Year built:
- 1999
- Baths:
- 4.00
- MLS#:
- 310511
- Subdivision:
- Silverwood
ADDITIONAL INFORMATION
Welcome home to an absolute masterpiece! Located in the well established & highly desired gated Silverwood community, this home is a show stopper! Sitting on 1.78 acres & encapsulated by Mother Nature it is the epitome of low country living with its wrap-around porches (front & back!), koi pond & vegetation galore surrounding the property providing a natural awning on those hotter days AND a delicious snack from your very own fruit trees (apple/plum/lemon/lime/grapefruit!) while relaxing after a long day. The interior is just as spacious & impressive as out with over 3,000sqft of living space, 4 massive bedrooms (primary on main!), 3.5 baths, oversized bonus room over the detached garage great for a studio/office/gym. You will be in awe as soon as you open the front door with the stunning 2 story foyer & recent updates to include new paint, new fixtures, newer LVP flooring, new oven/dishwasher, no more popcorn ceilings, & more! An absolute dream for the one that loves entertaining!
$450,000
199 Anza Lane Rincon, GA 31326
- Type:
- Single Family
- Sq.Ft.:
- 2,478
- Status:
- Active
- Beds:
- 3
- Lot size:
- 2.5 Acres
- Year built:
- 1993
- Baths:
- 2.00
- MLS#:
- 310176
ADDITIONAL INFORMATION
Welcome to 199 Anza Lane, where modern comfort meets almost everything you ever wanted when you live in Effingham County! Situated on a generous 2.5 acres, this property boasts ample space for outdoor enjoyment including your very own pond & workshop. Step onto your tranquil covered front porch & enjoy those pond views or come inside & enjoy the cozy fireplace & spacious kitchen and a home office or flex space for your creative endeavors. The 2 bay workshop stores an additional bathroom & ample space for your hobbies, toys or projects! An additional garage & carport parking are available for boats, ATVs, campers & more! Relax & unwind on the screened backed porch & enjoy wooded backyard views too. Whether you're fishing or enjoying quiet moments, the pond setting adds a touch of tranquility to everyday life. Embrace the waterfront, country lifestyle with this gem in a great school district. Don't miss the opportunity to make this your haven. Short drive to restaurants, shopping & more!
$336,990
200 Foster Street Rincon, GA 31326
- Type:
- Single Family
- Sq.Ft.:
- 2,014
- Status:
- Active
- Beds:
- 4
- Lot size:
- 0.17 Acres
- Year built:
- 2024
- Baths:
- 3.00
- MLS#:
- 310397
ADDITIONAL INFORMATION
Come check out this BEAUTIFUL NEW 2-Story Home in the Pine Brook Community! The desirable Essex Plan boasts an open design throughout the Living, Dining, and Kitchen. The Kitchen features gorgeous cabinets, granite countertops, and Stainless-Steel Steel Appliances (Including Range with a Microwave hood and Dishwasher). On the 1st floor, there is a flex room and a half bathroom. All other bedrooms, including the primary suite, are on the 2nd floor. The primary suite has a private bath, dual vanity sinks, and a walk-in closet. The other three bedrooms contain a walk-in closet and share a secondary full-sized bath. This desirable plan also includes additional loft space and a Walk-in Laundry room.
$320,990
203 Foster Street Rincon, GA 31326
- Type:
- Single Family
- Sq.Ft.:
- 1,774
- Status:
- Active
- Beds:
- 4
- Lot size:
- 0.15 Acres
- Year built:
- 2024
- Baths:
- 3.00
- MLS#:
- 310393
ADDITIONAL INFORMATION
Come check out this BEAUTIFUL NEW 2-Story Home in the Pine Brook Community! The desirable Dupont Plan boasts an open design encompassing the Living, Dining, and Kitchen spaces. The Kitchen has gorgeous cabinets, granite countertops, and Stainless-Steel Appliances (Including Range with a Microwave hood and Dishwasher). There are 1 bedroom and a full bathroom on the 1st floor. All other bedrooms, including the primary suite, are on the 2nd floor. In addition, the primary suite has a private bath with dual vanity sinks and a walk-in closet. The other 2 bedrooms are well-sized and share another full-sized bath. This desirable plan also includes an additional Loft Space and a Walk-in Laundry room on the 2nd floor.
$295,900
203 Oglethorpe Road Rincon, GA 31326
- Type:
- Single Family
- Sq.Ft.:
- 1,224
- Status:
- Active
- Beds:
- 3
- Lot size:
- 0.32 Acres
- Year built:
- 1976
- Baths:
- 2.00
- MLS#:
- 310129
ADDITIONAL INFORMATION
Welcome to 203 Oglethorpe Rd in Rincon, GA! This newly remodeled gem boasts 3 bedrooms and 2 bathrooms, offering a perfect blend of comfort and style. Step inside to discover a plethora of custom touches, including captivating accent walls, brand new cabinets, and a sleek kitchen island for culinary enthusiasts. Both the primary and hall bathrooms have undergone a stunning transformation, featuring modern fixtures and elegant finishes. With a new roof and fresh flooring throughout, this home exudes contemporary charm from top to bottom. Not to mention, the exterior has received a facelift, ensuring curb appeal that will leave a lasting impression. Don't miss the opportunity to make this meticulously renovated residence your own!
$336,990
200 Foster Street Rincon, GA 31326
- Type:
- Single Family
- Sq.Ft.:
- 2,014
- Status:
- Active
- Beds:
- 4
- Lot size:
- 0.17 Acres
- Year built:
- 2024
- Baths:
- 3.00
- MLS#:
- 20178849
- Subdivision:
- Pine Brook
ADDITIONAL INFORMATION
Come check out this BEAUTIFUL NEW 2-Story Home in the Pine Brook Community! The desirable Essex Plan boasts an open design throughout the Living, Dining, and Kitchen. The Kitchen features gorgeous cabinets, granite countertops, and Stainless-Steel Steel Appliances (Including Range with a Microwave hood and Dishwasher). On the 1st floor, there is a flex room and a half bathroom. All other bedrooms, including the primary suite, are on the 2nd floor. The primary suite has a private bath, dual vanity sinks, and a walk-in closet. The other three bedrooms contain a walk-in closet and share a secondary full-sized bath. This desirable plan also includes additional loft space and a Walk-in Laundry room.
$255,000
204 Mulberry Way Rincon, GA 31326
- Type:
- Single Family
- Sq.Ft.:
- 1,121
- Status:
- Active
- Beds:
- 3
- Lot size:
- 0.39 Acres
- Year built:
- 1995
- Baths:
- 2.00
- MLS#:
- 10279541
- Subdivision:
- Westwood Heights
ADDITIONAL INFORMATION
Nestled in the serene and family-friendly neighborhood of Westwood Heights, this exquisite 3-bedroom, 2-bathroom home offers a perfect blend of comfort, style, and convenience. This property is ideal for those who appreciate both the quiet suburban life and the ease of access to local amenities. 204 Mulberry Way is more than just a house; it's a place to call home. Outdoor Living: Enjoy the Georgia sunshine in the backyard, complete with a spacious patio area - ideal for barbecues, outdoor activities, and even fishing. With its inviting ambiance, and prime location, this property is a standout offering in the Rincon real estate market. Also, it has one of the best school districts. Thirty minutes from the historic Savannah Downtown. Don't miss the opportunity to make it yours.
$341,900
111 Susan Drive Rincon, GA 31326
- Type:
- Single Family
- Sq.Ft.:
- 1,662
- Status:
- Active
- Beds:
- 3
- Lot size:
- 0.25 Acres
- Year built:
- 2024
- Baths:
- 2.00
- MLS#:
- 309958
- Subdivision:
- Hickory Knob
ADDITIONAL INFORMATION
$6,000 buyer incentive! This home is under construction and will be move-in ready August 2024. Photos are of "like" home and actual finishes and features may vary. The spacious Ashford features a split bedroom floor plan designed for family living. This ranch-style home offers a wide-open layout complete with a private study with French doors and a sprawling kitchen, including a flat bar top peninsula for drinks and appetizers. In the owner's suite, you’ll enjoy a luxury master bathroom equipped with a four-foot shower, separate garden tub and water closet, and double vanities with plenty of space to spare. Looking for a spacious and cozy home to call your own? The Ashford is calling your name!

The data relating to real estate for sale on this web site comes in part from the Broker Reciprocity Program of Georgia MLS. Real estate listings held by brokerage firms other than this broker are marked with the Broker Reciprocity logo and detailed information about them includes the name of the listing brokers. The broker providing this data believes it to be correct but advises interested parties to confirm them before relying on them in a purchase decision. Copyright 2024 Georgia MLS. All rights reserved.
Rincon Real Estate
The median home value in Rincon, GA is $324,900. This is higher than the county median home value of $189,100. The national median home value is $219,700. The average price of homes sold in Rincon, GA is $324,900. Approximately 50.05% of Rincon homes are owned, compared to 46.65% rented, while 3.29% are vacant. Rincon real estate listings include condos, townhomes, and single family homes for sale. Commercial properties are also available. If you see a property you’re interested in, contact a Rincon real estate agent to arrange a tour today!
Rincon, Georgia has a population of 9,765. Rincon is less family-centric than the surrounding county with 36.01% of the households containing married families with children. The county average for households married with children is 37.79%.
The median household income in Rincon, Georgia is $56,019. The median household income for the surrounding county is $64,279 compared to the national median of $57,652. The median age of people living in Rincon is 32.1 years.
Rincon Weather
The average high temperature in July is 92.4 degrees, with an average low temperature in January of 38.6 degrees. The average rainfall is approximately 48.3 inches per year, with 0.3 inches of snow per year.
