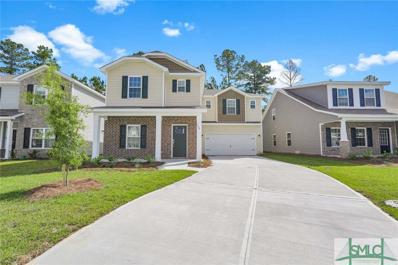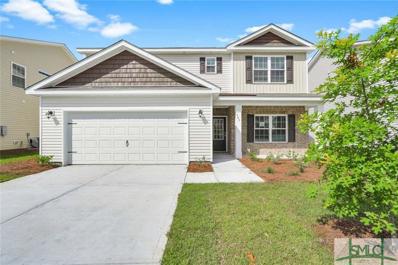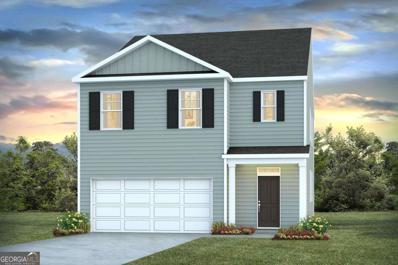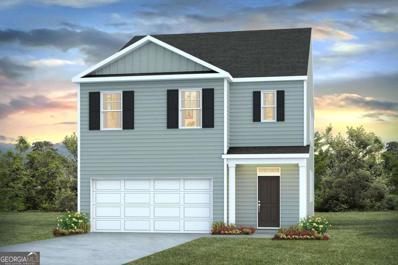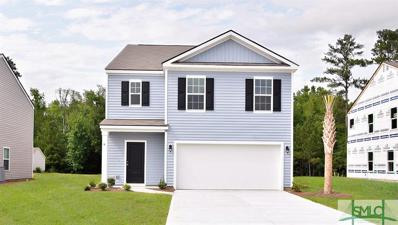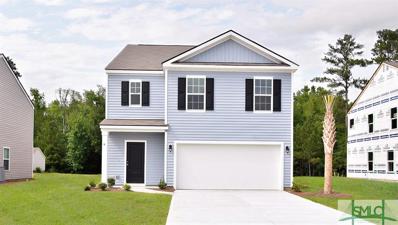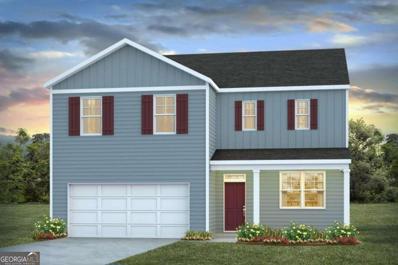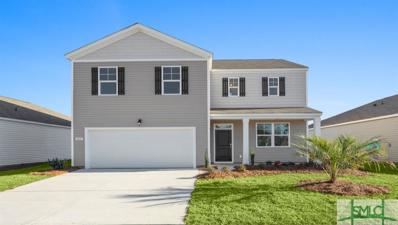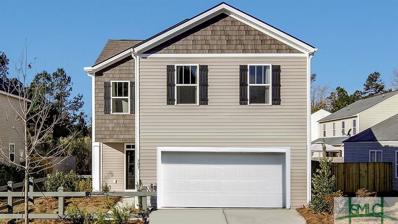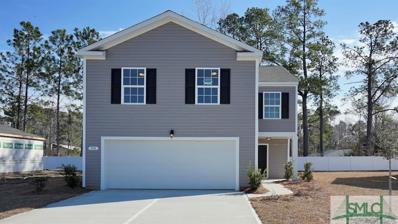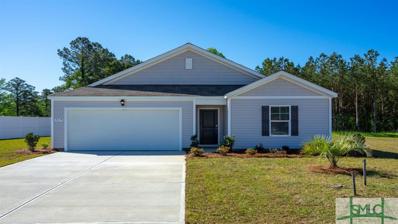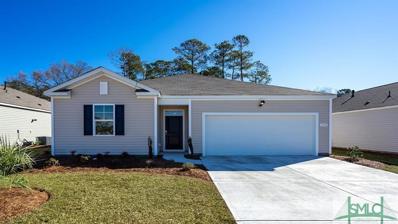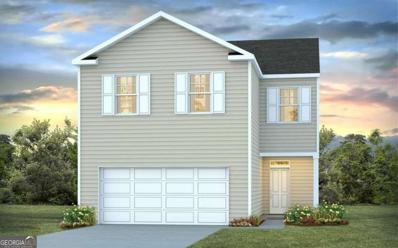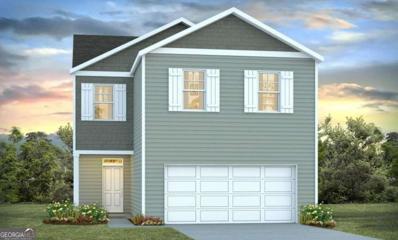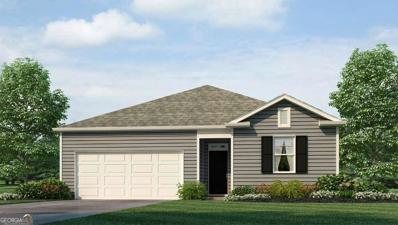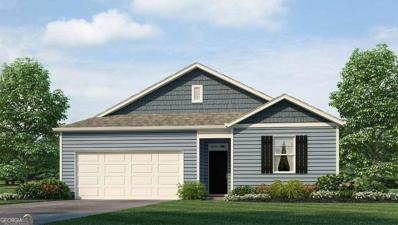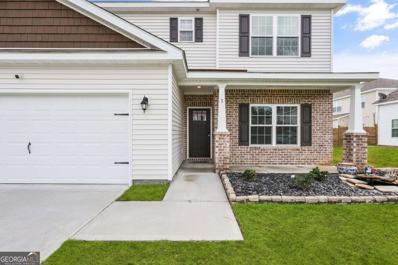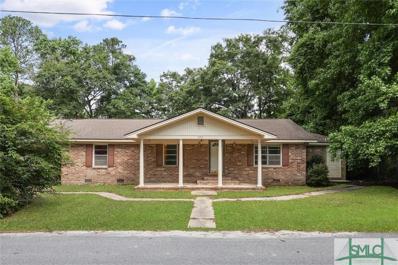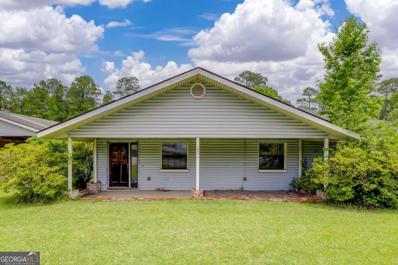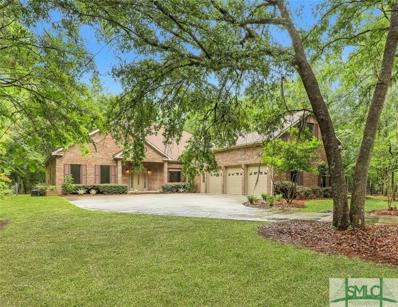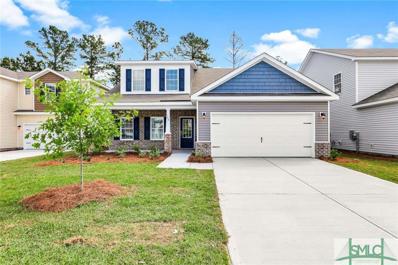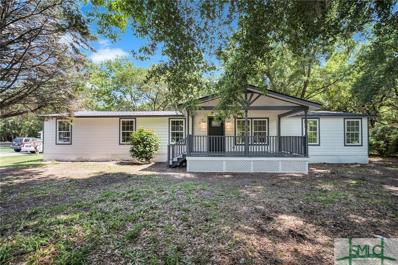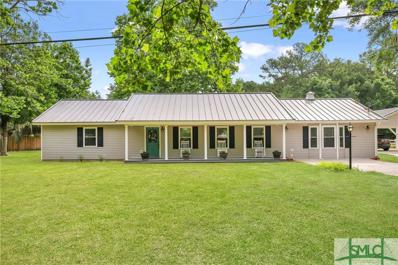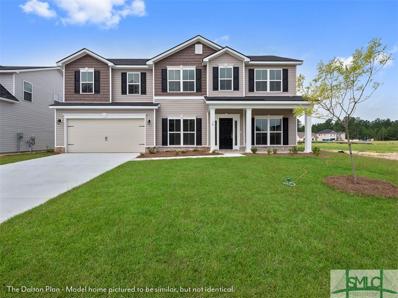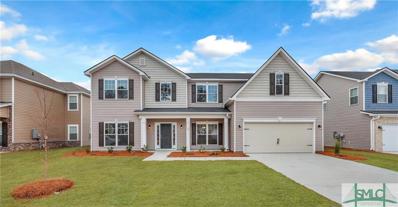Bloomingdale GA Homes for Sale
- Type:
- Single Family
- Sq.Ft.:
- 1,920
- Status:
- NEW LISTING
- Beds:
- 4
- Lot size:
- 0.12 Acres
- Year built:
- 2024
- Baths:
- 4.00
- MLS#:
- 312299
- Subdivision:
- The Palms at New Hampstead
ADDITIONAL INFORMATION
The Ford Plan by Beacon New Homes is a Two-Story Home with 2 Master Suites and 3.5 Baths! Located in the Palms at New Hampstead, one of Bloomingdale’s Fastest Growing Communities! Luxury Vinyl Click Flooring, 9' Ceilings First Floor Ceilings and Rounded Drywall Corners. All Bedrooms are Located on the Second Floor. Modern Stainless-steel Appliances, 42" Upper Cabinets, Granite Countertops, and Blinds Throughout! DOUBLE CAR GARAGE! Screened in Patio and Sodded Yard Perfect for Entertaining Guests. Energy Efficient Features include Spray Foam Insulation and Low "E" Double Paned Windows. The community features a Brand-New Fitness Center, Swimming Pool, and a Playground with Beautiful Lake Views. Home is 100% Complete & Move-In Ready!! 2-10 Home Warranty!! Builder will contribute up to $6000 in closing costs with a Preferred Lender. Photos, options, features, and colors are for illustration purposes only and will vary from the homes as built.
- Type:
- Single Family
- Sq.Ft.:
- 2,247
- Status:
- NEW LISTING
- Beds:
- 4
- Lot size:
- 0.14 Acres
- Year built:
- 2024
- Baths:
- 3.00
- MLS#:
- 312297
- Subdivision:
- The Palms at New Hampstead
ADDITIONAL INFORMATION
WOW it’s here again! The Turner Plan by Beacon New Homes. Beautiful 2 Story home Featuring 4 bedrooms, 2.5 baths, and a Bonus Room with French doors perfect for an office space. Located in The Palms at New Hampstead, short drive to Pooler & Savannah! The Kitchen showcases a Granite Island and Counter Tops with Upgraded Cabinets and Stainless-Steel Appliances. All Bedrooms are located on the 2nd Floor. Master Bedroom has Large Walk-in Closet. Master Bath Boasts Dual Comfort Height Vanities with a Tub and Separate Shower. Community Features a Brand-New Fitness Center, Swimming Pool, Playground, and Volleyball Court with gorgeous lake views! 2 CAR GARAGE! Screened in Patio and Sodded Yard! Builder will pay up to $6000 towards Closing Costs with a Preferred Lender! Photos, options, features, and colors are for illustration purposes only and will vary from the homes as built.
- Type:
- Single Family
- Sq.Ft.:
- 2,361
- Status:
- NEW LISTING
- Beds:
- 5
- Lot size:
- 0.14 Acres
- Year built:
- 2024
- Baths:
- 3.00
- MLS#:
- 10303341
- Subdivision:
- Cobblestone Village
ADDITIONAL INFORMATION
Welcome to Cobblestone Village, a single-family community ideally located in a fast-emerging area of Savannah, Georgia! This 5 bedroom 3 full bath two story home is a buyers favorite! Open to the spacious living and dining room, the kitchen is the heart of the home complete with stainless steel appliances, a center island and Massive walk in pantry, completing the main level is the secondary bedroom/office serviced by a main level full bath. The smartly planned 2nd story features a primary suite complete with double vanity bath with large walk-in shower and Massive walk in closet. The 3 secondary bedrooms are serviced by a double vanity hall bath and open loft perfect for play or study. An upstairs laundry room completes this Flawless home. Smart Home Technology & 2" Faux Wood Blinds Included! Pictures, photographs, colors, features, and sizes are for illustration purposes only & will vary from the homes as built. Home is under construction.
$399,990
121 Ellie Way Bloomingdale, GA 31302
- Type:
- Single Family
- Sq.Ft.:
- 2,361
- Status:
- NEW LISTING
- Beds:
- 5
- Lot size:
- 0.15 Acres
- Year built:
- 2024
- Baths:
- 3.00
- MLS#:
- 10303330
- Subdivision:
- Cobblestone Village
ADDITIONAL INFORMATION
Welcome to Cobblestone Village, a single-family community ideally located in a fast-emerging area of Savannah, Georgia! This 5 bedroom 3 full bath two story home is a buyers favorite! Open to the spacious living and dining room, the kitchen is the heart of the home complete with stainless steel appliances, a center island and Massive walk in pantry, completing the main level is the secondary bedroom/office serviced by a main level full bath. The smartly planned 2nd story features a primary suite complete with double vanity bath with large walk-in shower and Massive walk in closet. The 3 secondary bedrooms are serviced by a double vanity hall bath and open loft perfect for play or study. An upstairs laundry room completes this Flawless home. Smart Home Technology & 2" Faux Wood Blinds Included! Pictures, photographs, colors, features, and sizes are for illustration purposes only & will vary from the homes as built. Home is under construction.
$399,990
121 Ellie Way Bloomingdale, GA 31302
- Type:
- Single Family
- Sq.Ft.:
- 2,361
- Status:
- NEW LISTING
- Beds:
- 5
- Lot size:
- 0.15 Acres
- Year built:
- 2024
- Baths:
- 3.00
- MLS#:
- 312239
- Subdivision:
- Cobblestone Village
ADDITIONAL INFORMATION
Welcome to Cobblestone Village, a single-family community ideally located in a fast-emerging area of Savannah, Georgia! This 5 bedroom 3 full bath two story home is a buyers favorite! Open to the spacious living and dining room, the kitchen is the heart of the home complete with stainless steel appliances, a center island and Massive walk in pantry, completing the main level is the secondary bedroom/office serviced by a main level full bath. The smartly planned 2nd story features a primary suite complete with double vanity bath with large walk-in shower and Massive walk in closet. The 3 secondary bedrooms are serviced by a double vanity hall bath and open loft perfect for play or study. An upstairs laundry room completes this Flawless home. Smart Home Technology & 2" Faux Wood Blinds Included! Pictures, photographs, colors, features, and sizes are for illustration purposes only & will vary from the homes as built. Home is under construction.
- Type:
- Single Family
- Sq.Ft.:
- 2,361
- Status:
- NEW LISTING
- Beds:
- 5
- Lot size:
- 0.14 Acres
- Year built:
- 2024
- Baths:
- 3.00
- MLS#:
- 312245
- Subdivision:
- Cobblestone Village
ADDITIONAL INFORMATION
Welcome to Cobblestone Village, a single-family community ideally located in a fast-emerging area of Savannah, Georgia! This 5 bedroom 3 full bath two story home is a buyers favorite! Open to the spacious living and dining room, the kitchen is the heart of the home complete with stainless steel appliances, a center island and Massive walk in pantry, completing the main level is the secondary bedroom/office serviced by a main level full bath. The smartly planned 2nd story features a primary suite complete with double vanity bath with large walk-in shower and Massive walk in closet. The 3 secondary bedrooms are serviced by a double vanity hall bath and open loft perfect for play or study. An upstairs laundry room completes this Flawless home. Smart Home Technology & 2" Faux Wood Blinds Included! Pictures, photographs, colors, features, and sizes are for illustration purposes only & will vary from the homes as built. Home is under construction.
$390,990
123 Ellie Way Bloomingdale, GA 31302
- Type:
- Single Family
- Sq.Ft.:
- 2,340
- Status:
- NEW LISTING
- Beds:
- 4
- Lot size:
- 0.15 Acres
- Year built:
- 2024
- Baths:
- 3.00
- MLS#:
- 10303312
- Subdivision:
- Cobblestone Village
ADDITIONAL INFORMATION
Welcome to Cobblestone Village, a single-family community ideally located in a fast-emerging area of Savannah, Georgia! This spacious Galen plan features 4 bedrooms & 2 1/2 baths. First floor open concept living area is perfect for entertaining while a flex room creates privacy for office space. The kitchen boasts a large island, oversized walk-in pantry, and stainless-steel appliances. Escape for the evening to the primary suite with generous walk-in closet and private bathroom with dual vanities and ample storage. Upstairs laundry room, three guest bedrooms and a guest bath complete the second floor. Smart home technology and 2" Faux Wood Blinds included. Builders Warranty provided! Pictures, photographs, colors, features, and sizes are for illustration purposes only and will vary from the homes as built. Home is under construction.
$390,990
123 Ellie Way Bloomingdale, GA 31302
- Type:
- Single Family
- Sq.Ft.:
- 2,340
- Status:
- NEW LISTING
- Beds:
- 4
- Lot size:
- 0.15 Acres
- Year built:
- 2024
- Baths:
- 3.00
- MLS#:
- 312236
- Subdivision:
- Cobblestone Village
ADDITIONAL INFORMATION
Welcome to Cobblestone Village, a single-family community ideally located in a fast-emerging area of Savannah, Georgia! This spacious Galen plan features 4 bedrooms & 2 1/2 baths. First floor open concept living area is perfect for entertaining while a flex room creates privacy for office space. The kitchen boasts a large island, oversized walk-in pantry, and stainless-steel appliances. Escape for the evening to the primary suite with generous walk-in closet and private bathroom with dual vanities and ample storage. Upstairs laundry room, three guest bedrooms and a guest bath complete the second floor. Smart home technology and 2" Faux Wood Blinds included. Builders Warranty provided! Pictures, photographs, colors, features, and sizes are for illustration purposes only and will vary from the homes as built. Home is under construction.
$364,990
119 Ellie Way Bloomingdale, GA 31302
- Type:
- Single Family
- Sq.Ft.:
- 1,927
- Status:
- NEW LISTING
- Beds:
- 4
- Lot size:
- 0.15 Acres
- Year built:
- 2024
- Baths:
- 3.00
- MLS#:
- 312233
- Subdivision:
- Cobblestone Village
ADDITIONAL INFORMATION
Welcome to Cobblestone Village, a single-family community ideally located in a fast-emerging area of Savannah, Georgia! This 4-bedroom 2.5 bath home is 2 story living at its finest. The main level features a LARGE kitchen with ample cabinetry, counter space, pantry, center island, & stainless-steel appliances! The kitchen is OPEN to the generous living area with family room & dining area- perfect for entertaining! Private main level powder bathroom & entry foyer off covered front door entry! The second level is home to the large primary suite complete with double vanity, spacious walk-in shower, separate water closet, & HUGE walk-in closet! 3 secondary upstairs bedrooms with large closets are generously sized & serviced by a hall bath with double vanity & tub/shower combo! Convenient upstairs laundry! Smart Home Technology & 2" Faux Wood Blinds Included! Pictures, photographs, colors, features, and sizes are for illustration purposes only & will vary from the homes as built.
$364,990
125 Ellie Way Bloomingdale, GA 31302
- Type:
- Single Family
- Sq.Ft.:
- 1,927
- Status:
- NEW LISTING
- Beds:
- 4
- Lot size:
- 0.15 Acres
- Year built:
- 2024
- Baths:
- 3.00
- MLS#:
- 312232
- Subdivision:
- Cobblestone Village
ADDITIONAL INFORMATION
Welcome to Cobblestone Village, a single-family community ideally located in a fast-emerging area of Savannah, Georgia! This 4-bedroom 2.5 bath home is 2 story living at its finest. The main level features a LARGE kitchen with ample cabinetry, counter space, pantry, center island, & stainless-steel appliances! The kitchen is OPEN to the generous living area with family room & dining area- perfect for entertaining! Private main level powder bathroom & entry foyer off covered front door entry! The second level is home to the large primary suite complete with double vanity, spacious walk-in shower, separate water closet, & HUGE walk-in closet! 3 secondary upstairs bedrooms with large closets are generously sized & serviced by a hall bath with double vanity & tub/shower combo! Convenient upstairs laundry! Smart Home Technology & 2" Faux Wood Blinds Included! Pictures, photographs, colors, features, and sizes are for illustration purposes only & will vary from the homes as built.
- Type:
- Single Family
- Sq.Ft.:
- 1,475
- Status:
- NEW LISTING
- Beds:
- 3
- Lot size:
- 0.14 Acres
- Year built:
- 2024
- Baths:
- 2.00
- MLS#:
- 312231
- Subdivision:
- Cobblestone Village
ADDITIONAL INFORMATION
Welcome to Cobblestone Village, a single-family community ideally located in a fast-emerging area of Savannah, Georgia! The Kerry Plan is a FABULOUS 3 Bedroom 2 Full Bath Ranch Home! Boasting an Open Floorplan, the HUB of the home is a Large Kitchen with Ample Cabinetry & Center Island complete with Pantry & Stainless-Steel Appliances! Dining Area & Spacious Family Room Perfect for Entertaining! Primary Suite with HUGE Walk-In Closet & Double Vanity Bathroom with Walk-In Shower! 2 Secondary Bedrooms are located off the Entry Foyer & are serviced by a Full Hall Bath! Laundry Room conveniently located off entry from 2 car garage! Covered back patio PERFECT for Outdoor Living! Smart Home Technology & 2" Faux Wood Blinds Included! Pictures, photographs, colors, features, and sizes are for illustration purposes only & will vary from the homes as built. Home is under construction.
- Type:
- Single Family
- Sq.Ft.:
- 1,475
- Status:
- NEW LISTING
- Beds:
- 3
- Lot size:
- 0.14 Acres
- Year built:
- 2024
- Baths:
- 2.00
- MLS#:
- 312229
- Subdivision:
- Cobblestone Village
ADDITIONAL INFORMATION
Welcome to Cobblestone Village, a single-family community ideally located in a fast-emerging area of Savannah, Georgia! The Kerry Plan is a FABULOUS 3 Bedroom 2 Full Bath Ranch Home! Boasting an Open Floorplan, the HUB of the home is a Large Kitchen with Ample Cabinetry & Center Island complete with Pantry & Stainless-Steel Appliances! Dining Area & Spacious Family Room Perfect for Entertaining! Primary Suite with HUGE Walk-In Closet & Double Vanity Bathroom with Walk-In Shower! 2 Secondary Bedrooms are located off the Entry Foyer & are serviced by a Full Hall Bath! Laundry Room conveniently located off entry from 2 car garage! Covered back patio PERFECT for Outdoor Living! Smart Home Technology & 2" Faux Wood Blinds Included! Pictures, photographs, colors, features, and sizes are for illustration purposes only & will vary from the homes as built. Home is under construction.
$364,990
125 Ellie Way Bloomingdale, GA 31302
- Type:
- Single Family
- Sq.Ft.:
- 1,927
- Status:
- NEW LISTING
- Beds:
- 4
- Lot size:
- 0.15 Acres
- Year built:
- 2024
- Baths:
- 2.00
- MLS#:
- 10303281
- Subdivision:
- Cobblestone Village
ADDITIONAL INFORMATION
Welcome to Cobblestone Village, a single-family community ideally located in a fast-emerging area of Savannah, Georgia! This 4-bedroom 2.5 bath home is 2 story living at its finest. The main level features a LARGE kitchen with ample cabinetry, counter space, pantry, center island, & stainless-steel appliances! The kitchen is OPEN to the generous living area with family room & dining area- perfect for entertaining! Private main level powder bathroom & entry foyer off covered front door entry! The second level is home to the large primary suite complete with double vanity, spacious walk-in shower, separate water closet, & HUGE walk-in closet! 3 secondary upstairs bedrooms with large closets are generously sized & serviced by a hall bath with double vanity & tub/shower combo! Convenient upstairs laundry! Smart Home Technology & 2" Faux Wood Blinds Included! Pictures, photographs, colors, features, and sizes are for illustration purposes only & will vary from the homes as built.
$364,990
119 Ellie Way Bloomingdale, GA 31302
- Type:
- Single Family
- Sq.Ft.:
- 1,927
- Status:
- NEW LISTING
- Beds:
- 4
- Lot size:
- 0.15 Acres
- Year built:
- 2024
- Baths:
- 3.00
- MLS#:
- 10303304
- Subdivision:
- Cobblestone Village
ADDITIONAL INFORMATION
Welcome to Cobblestone Village, a single-family community ideally located in a fast-emerging area of Savannah, Georgia! This 4-bedroom 2.5 bath home is 2 story living at its finest. The main level features a LARGE kitchen with ample cabinetry, counter space, pantry, center island, & stainless-steel appliances! The kitchen is OPEN to the generous living area with family room & dining area- perfect for entertaining! Private main level powder bathroom & entry foyer off covered front door entry! The second level is home to the large primary suite complete with double vanity, spacious walk-in shower, separate water closet, & HUGE walk-in closet! 3 secondary upstairs bedrooms with large closets are generously sized & serviced by a hall bath with double vanity & tub/shower combo! Convenient upstairs laundry! Smart Home Technology & 2" Faux Wood Blinds Included! Pictures, photographs, colors, features, and sizes are for illustration purposes only & will vary from the homes as built.
- Type:
- Single Family
- Sq.Ft.:
- 1,475
- Status:
- NEW LISTING
- Beds:
- 3
- Lot size:
- 0.14 Acres
- Year built:
- 2024
- Baths:
- 2.00
- MLS#:
- 10303244
- Subdivision:
- Cobblestone Village
ADDITIONAL INFORMATION
Welcome to Cobblestone Village, a single-family community ideally located in a fast-emerging area of Savannah, Georgia! The Kerry Plan is a FABULOUS 3 Bedroom 2 Full Bath Ranch Home! Boasting an Open Floorplan, the HUB of the home is a Large Kitchen with Ample Cabinetry & Center Island complete with Pantry & Stainless-Steel Appliances! Dining Area & Spacious Family Room Perfect for Entertaining! Primary Suite with HUGE Walk-In Closet & Double Vanity Bathroom with Walk-In Shower! 2 Secondary Bedrooms are located off the Entry Foyer & are serviced by a Full Hall Bath! Laundry Room conveniently located off entry from 2 car garage! Covered back patio PERFECT for Outdoor Living! Smart Home Technology & 2" Faux Wood Blinds Included! Pictures, photographs, colors, features, and sizes are for illustration purposes only & will vary from the homes as built. Home is under construction.
- Type:
- Single Family
- Sq.Ft.:
- 1,475
- Status:
- NEW LISTING
- Beds:
- 3
- Lot size:
- 0.14 Acres
- Year built:
- 2024
- Baths:
- 2.00
- MLS#:
- 10303255
- Subdivision:
- Cobblestone Village
ADDITIONAL INFORMATION
Welcome to Cobblestone Village, a single-family community ideally located in a fast-emerging area of Savannah, Georgia! The Kerry Plan is a FABULOUS 3 Bedroom 2 Full Bath Ranch Home! Boasting an Open Floorplan, the HUB of the home is a Large Kitchen with Ample Cabinetry & Center Island complete with Pantry & Stainless-Steel Appliances! Dining Area & Spacious Family Room Perfect for Entertaining! Primary Suite with HUGE Walk-In Closet & Double Vanity Bathroom with Walk-In Shower! 2 Secondary Bedrooms are located off the Entry Foyer & are serviced by a Full Hall Bath! Laundry Room conveniently located off entry from 2 car garage! Covered back patio PERFECT for Outdoor Living! Smart Home Technology & 2" Faux Wood Blinds Included! Pictures, photographs, colors, features, and sizes are for illustration purposes only & will vary from the homes as built. Home is under construction.
- Type:
- Single Family
- Sq.Ft.:
- n/a
- Status:
- NEW LISTING
- Beds:
- 4
- Lot size:
- 0.14 Acres
- Year built:
- 2022
- Baths:
- 3.00
- MLS#:
- 10303234
- Subdivision:
- The Palms
ADDITIONAL INFORMATION
Welcome to this exquisite residence tucked right by the cul-de-sac and backs up to a pond with its own private dock making it arguably one of the most desirable lots in The Palms of New Hamptead. This 4bed + bonus(Convert to 5th bed) 2.5Bath 2Garage traditional floorplan with formal dining has space for everyone. Featuring stone landscaping, wainscoting & crown molding, 2in faux blinds, kitchen island with stainless steel appliances, breakfast nook, ceiling fans, and new garage door. Work your way to the huge master boasting vaulted ceilings, walk in closet, and separate tub with full shower. Wide hallway leads to a full laundry room, full bathroom, and three other bedrooms. Enjoy the mornings on the front porch or step out back to the upgraded screened in back porch with white vinyl fence for optimal serenity. Kayak off your dock! Conveniently the perfect distance to community pool, playground, sand volley, brand new exercise facility. Located near HAAF, Hampstead schools, GA-204.
- Type:
- Single Family
- Sq.Ft.:
- 2,436
- Status:
- Active
- Beds:
- 4
- Lot size:
- 0.81 Acres
- Year built:
- 1968
- Baths:
- 3.00
- MLS#:
- 311998
ADDITIONAL INFORMATION
Welcome to your investor's dream! This sprawling home boasts over 2,000 square feet of space, offering ample room for creative opportunities. The spacious layout provides endless possibilities for customization. This property features a generously sized kitchen perfect for culinary exploration and a master bathroom spacious enough to evoke a sense of luxury. This ranch style home is situated on nearly an acre of land that includes a large workshop with garage and storage space. Don't miss your chance to make this home shine, schedule your showing today! Property being Sold as is.
- Type:
- Single Family
- Sq.Ft.:
- 2,078
- Status:
- Active
- Beds:
- 3
- Lot size:
- 0.87 Acres
- Year built:
- 1943
- Baths:
- 3.00
- MLS#:
- 10300794
- Subdivision:
- None
ADDITIONAL INFORMATION
BURSTING WITH POTENTIAL! Featuring an expansive lot just under 1 acre, this home has a large workshop/garage, ready to accommodate your hobbies, entrepreneurial ventures, or simply provide ample storage space for all your needs. There is a room and partially completed bathroom off the carport that could be easily transitioned into a MIL suite. An inviting in-ground pool and screened in back porch lets you create your own backyard oasis. Already zoned commercial, this property presents a rare opportunity to seamlessly integrate work and play, offering endless possibilities for entrepreneurs and homeowners alike. Located with close proximity to the Hyundai Metaplant, Savannah Airport, Gulf Stream, I-16 and I-95.
- Type:
- Single Family
- Sq.Ft.:
- 4,036
- Status:
- Active
- Beds:
- 4
- Lot size:
- 2.66 Acres
- Year built:
- 2007
- Baths:
- 5.00
- MLS#:
- 311621
- Subdivision:
- Cypress Creek
ADDITIONAL INFORMATION
Situated on a secluded wooded 2.66-acre lot in the Cypress Creek gated community, this custom brick home features 4036 sqft of living space and a 1140 sqft attached garage. Upon entry, you'll be welcomed by formal living & dining areas w/ 10 ft. ceilings. Hosting is made easy with a 10-room stereo system providing comfort & entertainment for you & your guests. The chef's kitchen is a culinary haven, complete w/ 42" crown cabinets, a spacious island, & breakfast bar. The primary suite is a luxurious retreat, featuring an owner's sitting room & access to the screened outdoor living space. Two add'l bedrooms w/ private bathrooms are located on the opposite side, while a sizeable bonus & full bath are situated over the 3-car garage, potentially accommodating a total of 5 bedrooms & 4.5 bathrooms. This home seamlessly blends indoor & outdoor living, offering a perfect blend of sophistication & natural surroundings. Located minutes from entertainment, shopping, & downtown Savannah!
- Type:
- Single Family
- Sq.Ft.:
- 2,810
- Status:
- Active
- Beds:
- 4
- Lot size:
- 0.12 Acres
- Year built:
- 2024
- Baths:
- 3.00
- MLS#:
- 311910
- Subdivision:
- The Palms at New Hampstead
ADDITIONAL INFORMATION
Move-in- Ready! The Moore Floor Plan is a SPACIOUS Two Story Home Featuring 4 Bedrooms and 2.5 Baths Plus a Bonus Room on the 2nd Floor! Master Bedroom is Located on the Main Floor with a Large Walk-In Closet! Dual Comfort Height Vanities! Located in The Palms at New Hampstead, one of Bloomingdale’s Fastest Growing Communities! The Home includes Modern Stainless-Steel Appliances, Granite Countertops, and Blinds Throughout! The Community Features a Brand-New Fitness Center, Swimming Pool, Playground, and a Volleyball Court overlooking the stunning Lake!! DOUBLE CAR GARAGE! Screened in Patio and Sodded Yard just Perfect for Entertaining Family & Friends! Builder will Contribute up to $6000 in Closing Costs with Preferred Lender! Can Close within 30 Days or Less! Book Your Showing Today! Photos, options, features, and colors are for illustration purposes only and will vary from the homes as built.
- Type:
- Other
- Sq.Ft.:
- 1,755
- Status:
- Active
- Beds:
- 4
- Lot size:
- 0.55 Acres
- Year built:
- 1990
- Baths:
- 2.00
- MLS#:
- 311650
ADDITIONAL INFORMATION
INCREDIBLE TRANSFORMATION! This home is nothing like you've seen before! From front to back and top to bottom, this beautiful 4 bedroom, 2-bathroom, mobile home is sure to take your breath away! Starting from the outside, this house was torn down to the studs and brought back to life, with new 2x4 construction, new roof and sheathing, hardy board siding, electrical, updated plumbing, refreshed HVAC system. Step inside and you'll fall in love! New sheetrock walls and cottage trim, Quartz countertops in the open concept kitchen, gorgeous tile backsplash and Stainless appliances! All bedrooms have walk in closets with custom shelving. Master Bedroom and Bathroom are the perfect retreat with oversized soaking tub or double walk-in tile shower! Front and back covered porch are perfect for relax and enjoy this quiet 1/2 acre lot!
- Type:
- Single Family
- Sq.Ft.:
- 2,098
- Status:
- Active
- Beds:
- 3
- Lot size:
- 3.28 Acres
- Year built:
- 1982
- Baths:
- 3.00
- MLS#:
- 311152
ADDITIONAL INFORMATION
This beautiful 3 bedroom 2.5 bathroom home has been fully renovated and sits on an incredible 3.28 AC lot w/a barn, outbuilding, shed, and a large pond in the South Effingham county school district! From the remodeled gourmet kitchen with double ovens, quartz countertops and a large breakfast bar, to the metal roof, upgrades abound in this charming home. Gorgeous Bamboo wood flooring stretches throughout the main living areas and bedrooms, and tile floors adorn the kitchen and baths. Enjoy the great outdoors from the shade of the large screened back porch. With updated light fixtures in the kitchen and dining room and new paint in the guest bedrooms and bathrooms, this home is polished and ready for move in. The well tank was just replaced in 2023. Electricity services both barns and there is a cooking station with water and electricity adjacent to the primary barn at the front of the property. There is even a large underground/invisible fence to keep you furry friends safe!
- Type:
- Single Family
- Sq.Ft.:
- 2,583
- Status:
- Active
- Beds:
- 4
- Lot size:
- 0.2 Acres
- Year built:
- 2024
- Baths:
- 3.00
- MLS#:
- 310977
- Subdivision:
- Camden Crossing
ADDITIONAL INFORMATION
The Dalton plan by Smith Family Homes is under construction in Camden Crossing with an estimated completion of October 2024. The Dalton features 2,583 square feet with 4 bedrooms/2.5 bathrooms. Stainless steel appliances (dishwasher, oven, microwave), granite countertops, vinyl floor in the common areas, tile in the bathrooms, and carpet in the bedrooms. Seller is offering $10,000 towards closing costs when working with preferred lender. Model home images shown, to be similar but not identical.
- Type:
- Single Family
- Sq.Ft.:
- 3,115
- Status:
- Active
- Beds:
- 4
- Lot size:
- 0.2 Acres
- Year built:
- 2024
- Baths:
- 3.00
- MLS#:
- 310974
- Subdivision:
- Camden Crossing
ADDITIONAL INFORMATION
The Savannah plan by Smith Family Homes is under construction in Camden Crossing with an estimated completion date of October 2024. This plan features 4 bedrooms/3 bathrooms and a loft area upstairs. Included are stainless steel appliances (dishwasher, microwave, oven), granite countertops, vinyl flooring in the common areas, tile in the bathrooms, and carpet in the bedrooms. Seller is offering $10,000 towards closing costs when working with preferred lender. Model home images shown, to be similar but not exact.

The data relating to real estate for sale on this web site comes in part from the Broker Reciprocity Program of Georgia MLS. Real estate listings held by brokerage firms other than this broker are marked with the Broker Reciprocity logo and detailed information about them includes the name of the listing brokers. The broker providing this data believes it to be correct but advises interested parties to confirm them before relying on them in a purchase decision. Copyright 2024 Georgia MLS. All rights reserved.
Bloomingdale Real Estate
The median home value in Bloomingdale, GA is $358,990. This is higher than the county median home value of $165,300. The national median home value is $219,700. The average price of homes sold in Bloomingdale, GA is $358,990. Approximately 57.02% of Bloomingdale homes are owned, compared to 37.14% rented, while 5.84% are vacant. Bloomingdale real estate listings include condos, townhomes, and single family homes for sale. Commercial properties are also available. If you see a property you’re interested in, contact a Bloomingdale real estate agent to arrange a tour today!
Bloomingdale, Georgia has a population of 2,739. Bloomingdale is less family-centric than the surrounding county with 23.08% of the households containing married families with children. The county average for households married with children is 25.49%.
The median household income in Bloomingdale, Georgia is $55,485. The median household income for the surrounding county is $52,215 compared to the national median of $57,652. The median age of people living in Bloomingdale is 37.8 years.
Bloomingdale Weather
The average high temperature in July is 92.4 degrees, with an average low temperature in January of 38.6 degrees. The average rainfall is approximately 47.8 inches per year, with 0.3 inches of snow per year.
