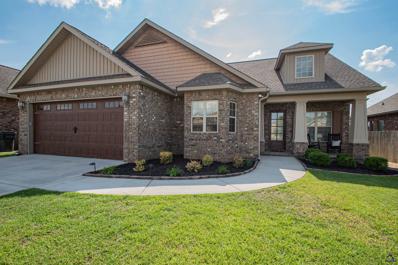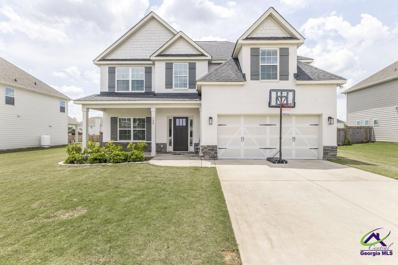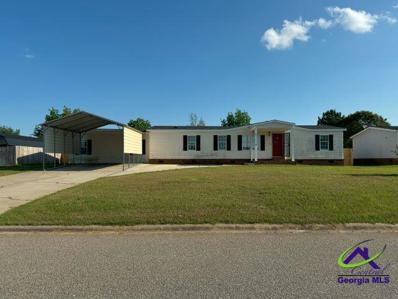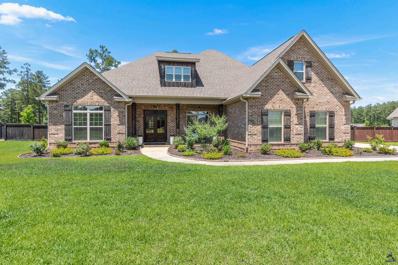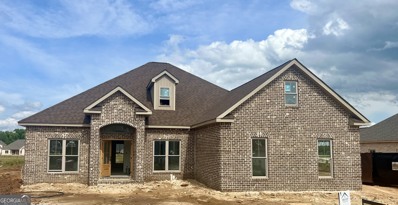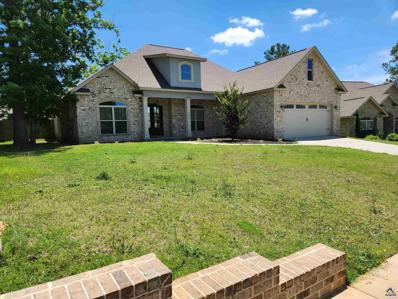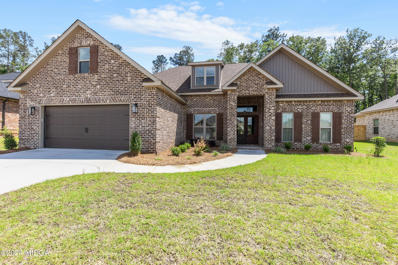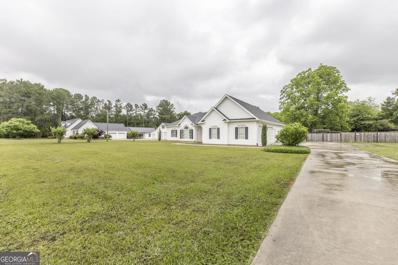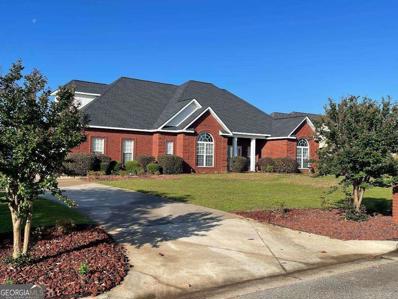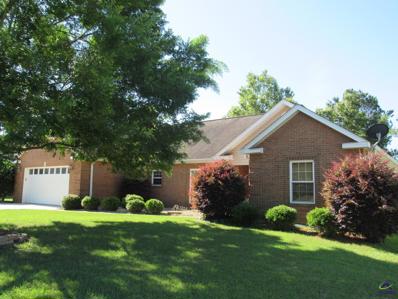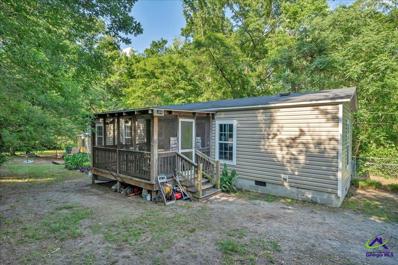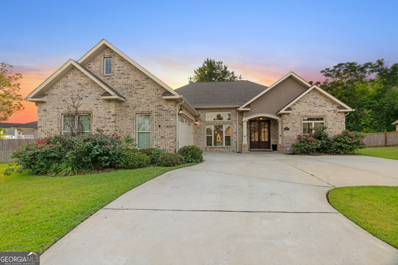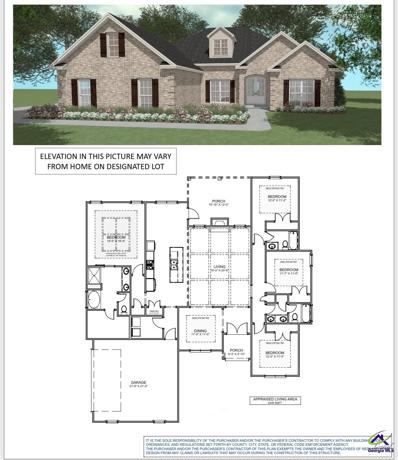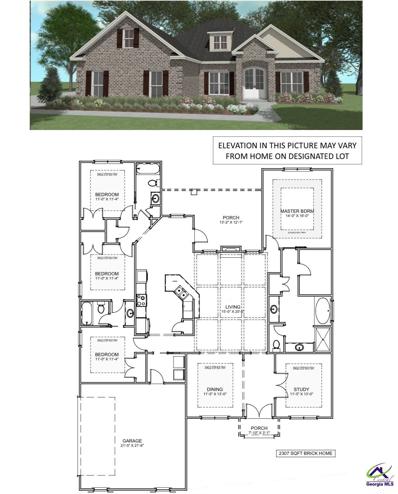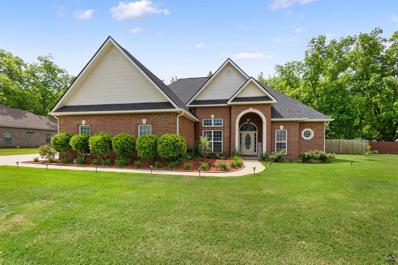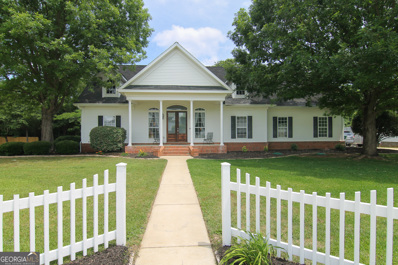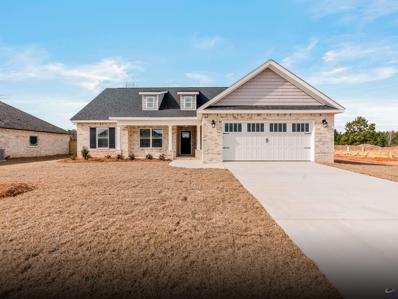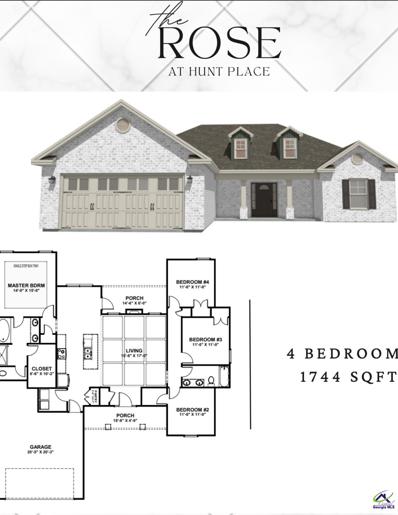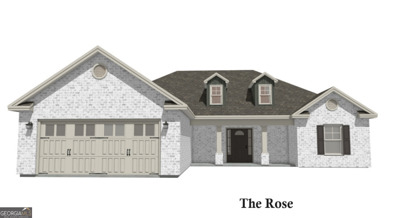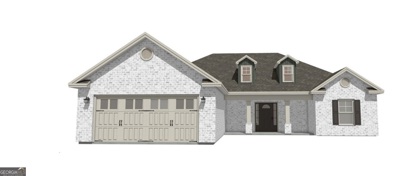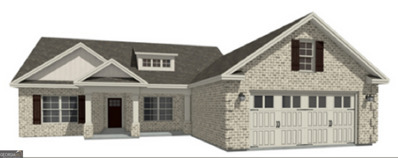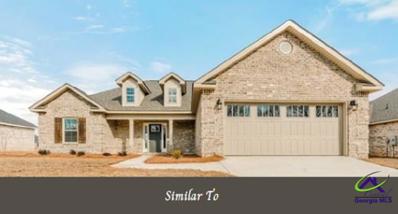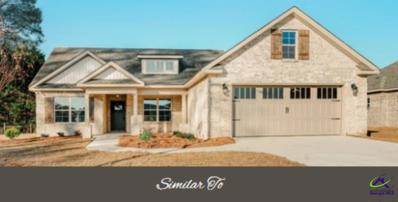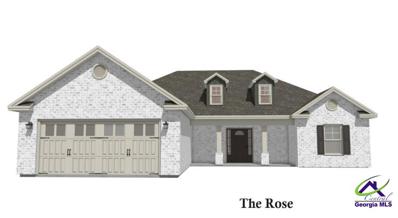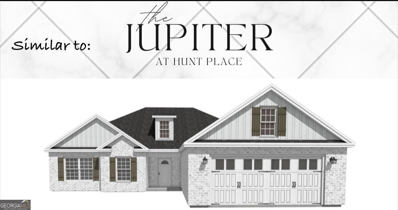Kathleen GA Homes for Sale
Open House:
Saturday, 5/25 12:00-3:00PM
- Type:
- Single Family-Detached
- Sq.Ft.:
- 1,936
- Status:
- NEW LISTING
- Beds:
- 3
- Baths:
- 2.00
- MLS#:
- 243271
- Subdivision:
- The Woodlands Of Houston
ADDITIONAL INFORMATION
Open House:
Saturday, 5/25 11:00-1:00PM
- Type:
- Single Family-Detached
- Sq.Ft.:
- 2,599
- Status:
- NEW LISTING
- Beds:
- 4
- Lot size:
- 0.27 Acres
- Baths:
- 3.00
- MLS#:
- 243265
- Subdivision:
- Mossy Meadows
ADDITIONAL INFORMATION
$167,000
201 Gibson Circle Kathleen, GA 31047
- Type:
- Mobile Home
- Sq.Ft.:
- 2,220
- Status:
- NEW LISTING
- Beds:
- 3
- Lot size:
- 0.36 Acres
- Year built:
- 1923
- Baths:
- 2.00
- MLS#:
- 243210
- Subdivision:
- Gates At Sandefur
ADDITIONAL INFORMATION
- Type:
- Single Family-Detached
- Sq.Ft.:
- 2,741
- Status:
- NEW LISTING
- Beds:
- 4
- Lot size:
- 0.37 Acres
- Baths:
- 3.00
- MLS#:
- 243142
- Subdivision:
- The Woodlands
ADDITIONAL INFORMATION
- Type:
- Single Family
- Sq.Ft.:
- 2,307
- Status:
- NEW LISTING
- Beds:
- 4
- Lot size:
- 0.32 Acres
- Year built:
- 2024
- Baths:
- 3.00
- MLS#:
- 10301543
- Subdivision:
- The Woodlands Of Houston
ADDITIONAL INFORMATION
DISCOVER THE DRIGGERS DIFFERENCE and take advantage of a $5,000 builder upgrade credit! Introducing the "FIR" new home plan by Driggers Construction! A modern yet elegant single-level home nestled in a serene neighborhood with a community playground. This brand-new all brick home offers four bedrooms and 3 full baths, designed for those who appreciate open living and meticulous detail. With a designated flex space or home office area, this home exudes spaciousness. Coffered ceilings, durable luxury vinyl plank flooring, tiled floors, window blinds, and crown molding are just a few of the luxurious upgrades already included in your New Driggers built home!Privacy is ensured with the owner's suite on one side and additional bedrooms on the other, each with tray ceilings for architectural finesse. The gourmet kitchen features updated appliances and soft-close cabinets, complemented by a good-sized pantry. The owner's bath boasts a custom tiled shower, large walk-in closet, and just a thoughtful design overall. Enjoy cozy evenings by the fireplace inside and a spacious backyard for outdoor entertainment. The back patio is pre-wired for your entertainment needs as well! Experience Driggers Construction's quality craftsmanship and innovative design first hand-live in luxury, live in style with the "FIR" by Driggers Construction
- Type:
- Single Family-Detached
- Sq.Ft.:
- 2,358
- Status:
- NEW LISTING
- Beds:
- 4
- Lot size:
- 0.25 Acres
- Baths:
- 3.00
- MLS#:
- 243126
- Subdivision:
- Hawk's Landing
ADDITIONAL INFORMATION
- Type:
- Single Family
- Sq.Ft.:
- 2,058
- Status:
- Active
- Beds:
- 4
- Lot size:
- 0.29 Acres
- Year built:
- 2023
- Baths:
- 2.00
- MLS#:
- 175003
- Subdivision:
- Not In Subdivision
ADDITIONAL INFORMATION
- Type:
- Single Family
- Sq.Ft.:
- 2,132
- Status:
- Active
- Beds:
- 3
- Lot size:
- 1.87 Acres
- Year built:
- 2014
- Baths:
- 3.00
- MLS#:
- 10299677
ADDITIONAL INFORMATION
"HONEY, BACK THAT CAR UP!!" Nestled in the desirable Kathleen, GA, lies this ONE-OF-A-KIND HOME, offering the perfect balance of entertainment space for wives and a dedicated mechanic shop for husbands. Ensuring that everyone can pursue their interests without compromising on comfort or convenience. Situated on a sprawling 1.87-acre lot, this home is a haven of privacy and space, enclosed by a fence that provides both security and seclusion. Step inside this tranquil 3-bedroom, 2.5-bathroom home, complete with a heated and cooled upstairs bonus room featuring a separate office or storage room. As you walk through the front door, you're greeted by the warm embrace of the living room, a haven of comfort and relaxation. Bathed in soft, natural light streaming in through the windows, the living room exudes a welcoming ambiance that invites you to unwind and make yourself at home. Capturing your attention is the split floor plan layout, hardwood flooring throughout, and the earth tones that set the mood for tranquility and peace. Two bedrooms with a Jack-and-Jill bathroom located on the opposite side of the home than the Master Bedroom offer all the privacy you desire. The master bedroom, located off the kitchen, offers a tranquil retreat with its en-suite bathroom and sitting area to enjoy your favorite books! Find yourself daydreaming in the heart of the home; the kitchen; which boasts a stunning view overlooking the inviting pool area. An entertainer's delight, with stainless steel appliances, granite countertops, and plenty of room to entertain your guests. Head outside on those hot summer days to enjoy the inground sports pool surrounded by a paved patio with kool-decking to keep your feet protected. This area is ideal for lounging and soaking up the sun. Adjacent to the pool, a charming pool house provides additional space for relaxation and entertaining, with a covered seating area, wet bar, and convenient half-bathroom. A standout feature of this property is the three-bay mechanic shop, complete with its own bathroom and office space. The shop is equipped with all the space you need for those late-night projects. It has ample storage, providing the perfect setup for car enthusiasts or professionals in need of a dedicated workspace. With its blend of luxurious amenities and practical features, this property offers the best of both worlds - a peaceful retreat for relaxation and recreation, combined with the convenience of a fully equipped mechanic shop for work or hobbies. COUNTY TAXES ONLY--Perry and Houston County Schools, Frito-Lay (6 MIN), RAFB (20 MIN), GA National Fair Grounds (20 MIN)
$399,995
314 Sycamore Road Kathleen, GA 31047
- Type:
- Single Family
- Sq.Ft.:
- 3,176
- Status:
- Active
- Beds:
- 5
- Lot size:
- 0.76 Acres
- Year built:
- 2004
- Baths:
- 3.00
- MLS#:
- 10300078
- Subdivision:
- Ph 3 Sec 1 Magnolia Hills Sd
ADDITIONAL INFORMATION
Discover the elegance of 314 Sycamore Rd, Kathleen, GA 31047, a 5-bedroom, 3-bathroom brick home that seamlessly combines comfort with sophistication. Spread over 3,000 square feet on a sprawling three-quarter acre lot, this two-story house is designed for both lively entertainment and family living. Step inside to a grand foyer with soaring 10' ceilings, new Luxury Vinyl Plank flooring, and a neutral color palette that enhances the home's airy feel. The layout includes multiple rooms suitable for home offices or various uses, plus a recreational room perfect for any family activity. The kitchen is a chef's dream with granite countertops, bar seating, and solid wood cabinets, ideal for hosting and daily meals. The master suite, a luxurious retreat, features a large walk-in closet, soaking tub, stand-alone shower, and double vanity, providing a private escape within the home. Outside, the private backyard with a 6' fence offers a quiet haven for relaxation or play. Added peace of mind comes from a recently replaced roof, ensuring durability and comfort. Located in a friendly community close to amenities, this home combines the tranquility of suburban living with convenient access to urban life.
- Type:
- Single Family-Detached
- Sq.Ft.:
- 1,816
- Status:
- Active
- Beds:
- 3
- Lot size:
- 0.33 Acres
- Baths:
- 2.00
- MLS#:
- 243090
- Subdivision:
- Somerset
ADDITIONAL INFORMATION
- Type:
- Mobile Home
- Sq.Ft.:
- 728
- Status:
- Active
- Beds:
- 2
- Lot size:
- 2.61 Acres
- Baths:
- 1.00
- MLS#:
- 242970
- Subdivision:
- R.O. Davidson
ADDITIONAL INFORMATION
- Type:
- Single Family
- Sq.Ft.:
- 2,467
- Status:
- Active
- Beds:
- 4
- Lot size:
- 0.4 Acres
- Year built:
- 2020
- Baths:
- 3.00
- MLS#:
- 10296849
- Subdivision:
- Hawks Landing
ADDITIONAL INFORMATION
Check out this stunning one-story, full-brick home that truly stands out! Located at the end of a quiet cul-de-sac on a spacious .40-acre lot within a friendly sidewalk community, this home offers both privacy and charm. Featuring four bedrooms and 2.5 bathrooms, it's been meticulously maintained to enhance every aspect of its layout. As you step inside, you're greeted by a large open-concept living area complete with a coffered ceiling and a cozy gas fireplace. The living space is adorned with LVP flooring, while plush carpeting adds comfort to the bedrooms. This home is designed for both relaxation and social gatherings. The kitchen is a chef's delight, boasting custom cabinetry that extends even to the laundry area, a farmhouse sink, an eat-in breakfast area, and a breakfast bar. Adjacent to the kitchen, the formal dining area is framed by a beautiful archway, creating the perfect setting for dinner parties. The oversized main bedroom is a retreat in itself, featuring a double tray ceiling and two master closets with custom built-ins. The en-suite main bath feels like a spa, equipped with a separate tiled shower, a large garden tub, and dual vanities. Outside, the screened back patio offers a serene view of the large backyard, enclosed by a privacy fence. There's even extra padding on the driveway for additional parking or a barbecue setup. Don't miss the opportunity to own this better-than-new home, where every detail has been carefully considered for maximum comfort and style!
- Type:
- Single Family-Detached
- Sq.Ft.:
- 2,248
- Status:
- Active
- Beds:
- 4
- Lot size:
- 0.37 Acres
- Baths:
- 3.00
- MLS#:
- 242929
- Subdivision:
- The Woodlands Of Houston
ADDITIONAL INFORMATION
- Type:
- Single Family-Detached
- Sq.Ft.:
- 2,307
- Status:
- Active
- Beds:
- 4
- Lot size:
- 0.35 Acres
- Baths:
- 3.00
- MLS#:
- 242928
- Subdivision:
- The Woodlands Of Houston
ADDITIONAL INFORMATION
$375,000
2007 Melrose Pl Kathleen, GA 31047
Open House:
Saturday, 5/25 12:00-2:00PM
- Type:
- Single Family-Detached
- Sq.Ft.:
- 2,273
- Status:
- Active
- Beds:
- 4
- Lot size:
- 0.4 Acres
- Year built:
- 1918
- Baths:
- 3.00
- MLS#:
- 242944
- Subdivision:
- Thistle Wood
ADDITIONAL INFORMATION
- Type:
- Single Family
- Sq.Ft.:
- 2,089
- Status:
- Active
- Beds:
- 3
- Lot size:
- 0.42 Acres
- Year built:
- 2003
- Baths:
- 2.00
- MLS#:
- 10295527
- Subdivision:
- Moss Oak Plantation
ADDITIONAL INFORMATION
Welcome to your very own slice of Mayberry! Nestled in a serene neighborhood off the beaten path, this charming home exudes warmth and character from the moment you first arrive. Make your way through the white picket fence and onto the rocking chair front porch, where two wooden doors beckon you inside. As you enter, you're greeted by a spacious and airy semi-open living area that seamlessly flows into the kitchen, offering ample space for relaxation and entertaining alike. A touch of elegance awaits in the formal dining room, adorned with a coffered ceiling accented by beaded wood detailing. This home boasts numerous upgrades, including new ceiling fans, dishwasher, microwave, bathroom light fixtures, and a newer hot water heater, ensuring both comfort and convenience. Retreat to the Owner's Suite, a tranquil haven featuring a private bathroom complete with a rejuvenating jetted tub, double vanity, separate shower, water closet, and a generously sized walk-in closet. Two additional bedrooms, thoughtfully situated away from the Owner's Suite, share a hall bathroom. Outside, the privacy-fenced backyard invites you to enjoy out, offering a peaceful retreat for enjoying the outdoors. Whether you prefer lounging in the shade on the covered porch or hosting gatherings on the back deck, this outdoor space is sure to delight. Meticulously cared for and brimming with charm, this home eagerly awaits its next chapter. Don't miss the opportunity to experience everything it has to offer-schedule your tour today and make this Mayberry-inspired retreat your own!
$297,732
104 Mink Way Kathleen, GA 31047
- Type:
- Single Family-Detached
- Sq.Ft.:
- 1,731
- Status:
- Active
- Beds:
- 3
- Lot size:
- 0.22 Acres
- Baths:
- 2.00
- MLS#:
- 243000
- Subdivision:
- Hunts Place
ADDITIONAL INFORMATION
$299,968
107 Mink Way Kathleen, GA 41047
- Type:
- Single Family-Detached
- Sq.Ft.:
- 1,744
- Status:
- Active
- Beds:
- 4
- Lot size:
- 0.22 Acres
- Baths:
- 2.00
- MLS#:
- 242999
- Subdivision:
- Hunts Place
ADDITIONAL INFORMATION
$298,224
103 Mink Way Kathleen, GA 31047
- Type:
- Single Family
- Sq.Ft.:
- 1,744
- Status:
- Active
- Beds:
- 4
- Lot size:
- 0.23 Acres
- Year built:
- 2024
- Baths:
- 2.00
- MLS#:
- 10295783
- Subdivision:
- Hunt's Place
ADDITIONAL INFORMATION
Knock Knock ... It's the popular Rose plan in Hunt's Place built by WCH Homes. Preferred lender Melissa Gibson with Guild Mortgage is giving a $2,000.00 lender credit. The This plan offers an open floor plan with beautiful features! Kitchen features stainless appliances, large island, and pantry. Carpet in bedrooms and tiles floors in baths. Master suite is spacious and features beautiful bathroom with double vanity, walk in shower, garden tub, and an ample sized closet.
$299,968
102 Mink Way Kathleen, GA 31047
- Type:
- Single Family
- Sq.Ft.:
- 1,744
- Status:
- Active
- Beds:
- 4
- Lot size:
- 0.22 Acres
- Year built:
- 2024
- Baths:
- 2.00
- MLS#:
- 10295615
- Subdivision:
- Hunt Place
ADDITIONAL INFORMATION
ADDITIONAL $2,000 LENDER CREDIT OFFERED BY PREFERRED LENDER! FULL BRICK EXTERIOR, BRAND NEW 3 BEDROOM / 2 BATH HOME ZONED FOR EXCELLENT SCHOOLS & BUILT W/QUALITY CONSTRUCTION BY WCH HOMES! The Beautiful "Rose" Plan features, FULL BRICK EXTERIOR with Easy Maintenance Vinyl Siding Accents, 30 Yr Shingles, Rocking Chair Front Porch, POPULAR OPEN PLAN with Durable Luxury Vinyl Plank Flooring in Foyer, Great Room featuring Electric Fireplace & Coffered Ceiling that is Open to Beautiful Kitchen showcasing a Large Island with Built In Microwave, Beautiful Cabinetry with Decorative Vent Hood, Granite Countertops, Pantry & Stainless Steel Appliances. SPLIT BEDROOM PLAN with Private Primary Suite featuring Tray Ceiling & Large WALK IN CLOSET. Primary Bath offers Separate Garden Tub & Shower, Beautiful Dual Vanity. Spacious Guest Bedrooms with Nice Closets & Access to Hall Bath featuring Dual Vanity & Linen Closet. Beautiful Tile Floors in Baths & Laundry Room & CARPET ONLY IN BEDROOMS. Relax on the Covered Back Porch Overlooking the PRIVATE BACKYARD! Other Features include Sod & Sprinkler System, 2 Car Garage & More!
$297,732
101 Mink Way Kathleen, GA 31047
- Type:
- Single Family
- Sq.Ft.:
- 1,731
- Status:
- Active
- Beds:
- 3
- Lot size:
- 0.29 Acres
- Year built:
- 2024
- Baths:
- 2.00
- MLS#:
- 10295551
- Subdivision:
- Hunt Place
ADDITIONAL INFORMATION
ADDITIONAL $2,000 LENDER CREDIT OFFERED BY PREFERRED LENDER! FULL BRICK EXTERIOR, BRAND NEW 3 BEDROOM / 2 BATH HOME ZONED FOR EXCELLENT SCHOOLS & BUILT W/QUALITY CONSTRUCTION BY WCH HOMES! The Beautiful "Jasmine" Plan features, FULL BRICK EXTERIOR with Easy Maintenance Vinyl Siding Accents, 30 Yr Shingles, Rocking Chair Front Porch, POPULAR OPEN PLAN with Durable Luxury Vinyl Plank Flooring in Foyer, Great Room featuring Electric Fireplace & Coffered Ceiling that is Open to Beautiful Kitchen showcasing a Large Island with Built In Microwave, Beautiful Cabinetry with Decorative Vent Hood, Granite Countertops, Pantry & Stainless Steel Appliances. FLEX ROOM can be used in many different ways as added living space. SPLIT BEDROOM PLAN with Private Primary Suite featuring Tray Ceiling & Large WALK IN CLOSET. Primary Bath offers Separate Garden Tub & Shower, Beautiful Dual Vanity. Spacious Guest Bedrooms with Nice Closets & Access to Hall Bath featuring Dual Vanity & Linen Closet. Beautiful Tile Floors in Baths & Laundry Room & CARPET ONLY IN BEDROOMS. Relax on the Covered Back Porch Overlooking the PRIVATE BACKYARD! Other Features include Sod & Sprinkler System, 2 Car Garage & More!
$299,968
102 Mink Way Kathleen, GA 31047
- Type:
- Single Family-Detached
- Sq.Ft.:
- 1,744
- Status:
- Active
- Beds:
- 4
- Lot size:
- 0.22 Acres
- Baths:
- 2.00
- MLS#:
- 242896
- Subdivision:
- Hunts Place
ADDITIONAL INFORMATION
$297,732
101 Mink Way Kathleen, GA 31047
- Type:
- Single Family-Detached
- Sq.Ft.:
- 1,731
- Status:
- Active
- Beds:
- 3
- Lot size:
- 0.29 Acres
- Baths:
- 2.00
- MLS#:
- 242894
- Subdivision:
- Hunts Place
ADDITIONAL INFORMATION
- Type:
- Single Family-Detached
- Sq.Ft.:
- 1,744
- Status:
- Active
- Beds:
- 4
- Lot size:
- 0.23 Acres
- Baths:
- 2.00
- MLS#:
- 242880
- Subdivision:
- Hunts Place
ADDITIONAL INFORMATION
$298,936
112 Mink Way Kathleen, GA 31047
- Type:
- Single Family
- Sq.Ft.:
- 1,738
- Status:
- Active
- Beds:
- 3
- Lot size:
- 0.27 Acres
- Year built:
- 2024
- Baths:
- 2.00
- MLS#:
- 10295015
- Subdivision:
- Hunts Place
ADDITIONAL INFORMATION
The JUPITER plan features an open floor plan 3 bed, 2 bath with a formal dining room. Kitchen features stainless steel appliances, large island, and walk-in pantry open concept living space. LVP flooring throughout main areas, carpet in bedrooms and tile floors in baths and laundry. 4 Sides Brick. 30 year architectural shingles, 3 zone sprinkler system, and front & side yard sod.

The data relating to real estate for sale on this web site comes in part from the Broker Reciprocity Program of Georgia MLS. Real estate listings held by brokerage firms other than this broker are marked with the Broker Reciprocity logo and detailed information about them includes the name of the listing brokers. The broker providing this data believes it to be correct but advises interested parties to confirm them before relying on them in a purchase decision. Copyright 2024 Georgia MLS. All rights reserved.

The data relating to real estate for sale on this web site comes in part from the Internet Data Exchange (IDX) program of the Mid GA MLS. Real estate listings held by brokerage firms other than Xome are marked with the listing broker's name and detailed information about such listings includes the name of the listing broker. IDX information is provided exclusively for consumers' personal, non-commercial use, and may not be used for any purpose other than to identify prospective properties consumers may be interested in purchasing. Any use of search facilities of data on this site, other than by a consumer looking to buy, sell or lease real estate is prohibited. Data is deemed reliable but is not guaranteed accurate by the MID GA MLS. The broker providing this data believes them to be correct, but advises interested parties to confirm them before relying on them in a purchase or lease decision. Copyright 2024 Mid GA MLS. All rights reserved.
Kathleen Real Estate
The median home value in Kathleen, GA is $330,990. This is higher than the county median home value of $130,600. The national median home value is $219,700. The average price of homes sold in Kathleen, GA is $330,990. Approximately 60.11% of Kathleen homes are owned, compared to 29.7% rented, while 10.19% are vacant. Kathleen real estate listings include condos, townhomes, and single family homes for sale. Commercial properties are also available. If you see a property you’re interested in, contact a Kathleen real estate agent to arrange a tour today!
Kathleen, Georgia has a population of 13,530. Kathleen is more family-centric than the surrounding county with 35.76% of the households containing married families with children. The county average for households married with children is 31.64%.
The median household income in Kathleen, Georgia is $79,950. The median household income for the surrounding county is $55,965 compared to the national median of $57,652. The median age of people living in Kathleen is 37.6 years.
Kathleen Weather
The average high temperature in July is 92.5 degrees, with an average low temperature in January of 34.2 degrees. The average rainfall is approximately 46.2 inches per year, with 0.1 inches of snow per year.
