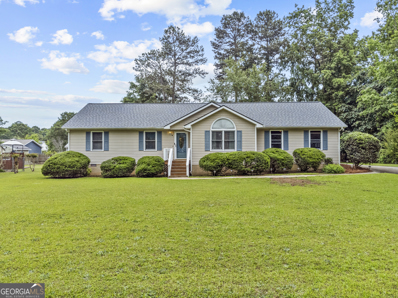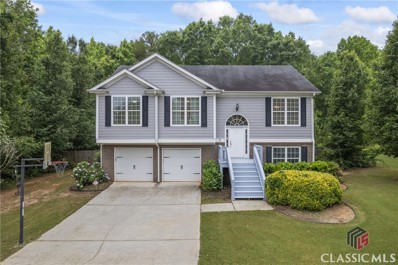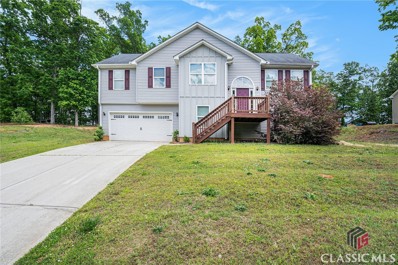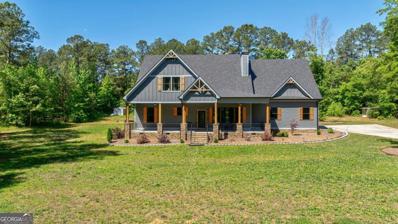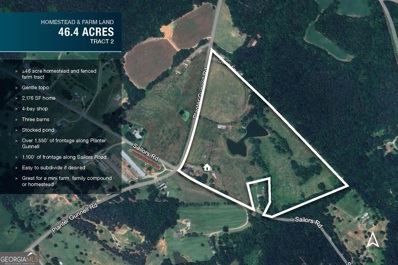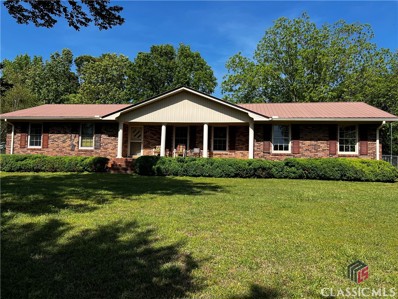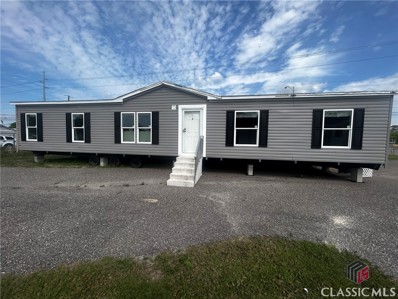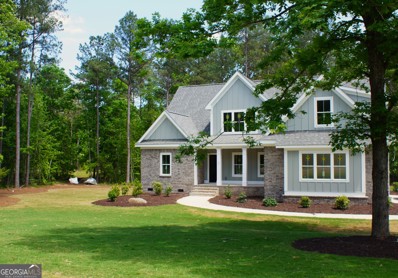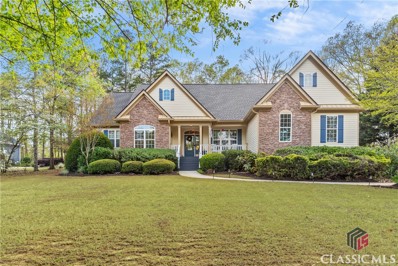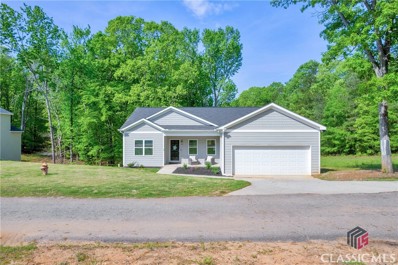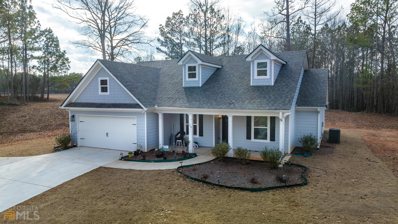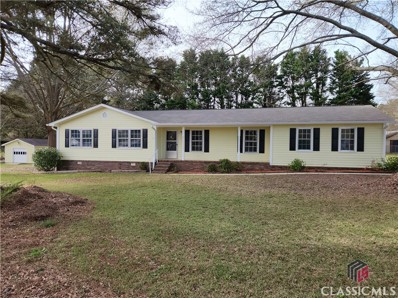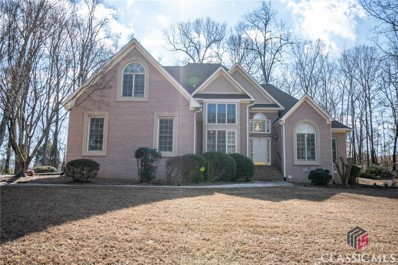Hull GA Homes for Sale
$315,000
504 Bedford Drive Hull, GA 30646
Open House:
Saturday, 5/18 1:00-3:00PM
- Type:
- Single Family
- Sq.Ft.:
- 1,532
- Status:
- NEW LISTING
- Beds:
- 3
- Lot size:
- 0.38 Acres
- Year built:
- 1993
- Baths:
- 2.00
- MLS#:
- 10300109
- Subdivision:
- Windsor Heights
ADDITIONAL INFORMATION
This charming ranch-style home in Hull, GA features 3 bedrooms, 2 bathrooms, and a split bedroom plan. The spacious eat-in kitchen offers a cozy gathering space for meals and the open living room/dining room combo makes this home great for entertaining. The primary bedroom is away from the two secondary bedrooms and boasts vaulted ceilings, a walk-in closet and a spacious en-suite with double vanity and separate soaking tub and shower. With a newer roof and HVAC system, this home provides peace of mind for maintenance. Outside, enjoy a flat and private yard, perfect for outdoor activities and relaxation. Schedule your showing today to see all the potential this home has to offer
$424,900
1176 Kimberly Hull, GA 30646
Open House:
Sunday, 5/19 2:00-4:00PM
- Type:
- Single Family
- Sq.Ft.:
- 2,391
- Status:
- Active
- Beds:
- 4
- Lot size:
- 0.98 Acres
- Year built:
- 2006
- Baths:
- 3.00
- MLS#:
- 1017154
- Subdivision:
- Bryce Landing
ADDITIONAL INFORMATION
Step into this well-maintained haven, featuring 4 bedrooms and 3 bathrooms spread across 2391 SqFt of living space. Nestled on a private lot with a fenced backyard, enjoy the serenity and security this home offers. The extra heated and cooled room off the garage presents endless possibilities-a workshop, gym, or your own personal retreat. Freshly painted interiors add a touch of modernity, while the desirable neighborhood ensures convenience at every turn. With a home warranty included, this residence is not to be missed. Embrace the lifestyle you deserve in this sought-after gem!
$380,000
162 Wrigley Court Hull, GA 30646
- Type:
- Single Family
- Sq.Ft.:
- 2,386
- Status:
- Active
- Beds:
- 5
- Lot size:
- 0.75 Acres
- Year built:
- 2016
- Baths:
- 3.00
- MLS#:
- 1016875
- Subdivision:
- No Recorded Subdivision
ADDITIONAL INFORMATION
Lovely 5 bedroom 3 bathroom home in the Jacob's field subdivision. This home features a living room and a den which is located in the basement area. Lower level has 2 bedrooms and a full bathroom as well. Main living area features a spacious living room with gas logs and high ceilings. On this level is the kitchen with a breakfast area and a separate dining room. Primary bedroom is on one side and the other 2 bedrooms are on the other side. Outside features a wood deck in the backyard and cozy front porch. Other features include nice cabinets and granite countertops in the kitchen and primary bathroom. Newer LVP flooring. Seller is including extra flooring to finish out other flooring in the house. Come check out this lovely home today!
- Type:
- Single Family
- Sq.Ft.:
- 3,400
- Status:
- Active
- Beds:
- 4
- Lot size:
- 1.5 Acres
- Year built:
- 2021
- Baths:
- 4.00
- MLS#:
- 10292573
- Subdivision:
- Spratlin Mill
ADDITIONAL INFORMATION
Are you ready to upgrade to luxury living? Welcome to this custom-built masterpiece nestled in Spratlin Mill, one of Madison County's most prestigious neighborhoods. Stylish finishes and open concept spaces define everyday living and entertaining in this exquisite home. The gourmet kitchen, featuring a charming sliding barn door pantry, leads seamlessly to an outdoor oasis with a gas or wood-burning fireplace and hot tub for year-round relaxation. Inside, warmth emanates from an electric indoor fireplace, while the primary suite showcases a custom tile shower with a three-head shower system, accessed through another stylish barn door. Convenience meets elegance with a connected laundry room and master closet. With a triple garage, main floor master suite, and ample storage throughout, this home embodies modern living at its finest. Plus, as a fully energy-efficient residence, boasting blown insulation (all exterior walls and the roof joists) and a Smart Choice Home designation through Jackson EMC, it offers both luxury and efficiency. Don't miss the opportunity to call this extraordinary residence your own.
$800,000
1216 Sailors Road Hull, GA 30646
- Type:
- Farm
- Sq.Ft.:
- 2,176
- Status:
- Active
- Beds:
- 3
- Lot size:
- 46 Acres
- Year built:
- 1975
- Baths:
- 2.00
- MLS#:
- 20179991
ADDITIONAL INFORMATION
NAI Brannen / Goddard is proud to present for your consideration this 46 +/- acre homestead and farm tract situated in Hull / Madison County, Georgia. The farm is fenced, lays well with gentle topo and is covered with wildlife and opportunity. There is a 2,176 SF home with good bones waiting on your touch to remodel and make your own along with a 4-bay shop, three barns and a stocked pond. With a little bit of work, the home could be made into three bedrooms fairly easily. The property has over 1,550' of frontage along Planter Gunnell and 1,100' of frontage along Sailors Road which would make the property easy to subdivide if desired. At this property, you are away from it all but still close to Athens, Commerce and Interstate 85. Banks Crossing is nearby and features over 70 restaurants and the Tanger Outlets which are the retail / shopping hub for the area. Bring your ideas and get ready to settle into this tract for the long run. This property is almost entirely pasture with the only trees sprinkled in along the fence line and sporadically throughout the pasture. It would be great for a mini farm, family compound or homestead. Bring the animals with you. There is a lot to love here and I know that this one will not last long! Make this place yours and feel what it is like to be living the country life! Call Otis Rylee at 404-812-4000 or 706-870-0621 for more information. There are three other tracts available from the same seller. 27.4 acres of raw land, 17.7 acres of raw land, and 5.82 acres of raw land. These can be bought in conjunction with this tract. Please inquire for more info.
- Type:
- Single Family
- Sq.Ft.:
- 1,393
- Status:
- Active
- Beds:
- 3
- Lot size:
- 4.03 Acres
- Year built:
- 1971
- Baths:
- 2.00
- MLS#:
- 1016666
- Subdivision:
- no Recorded Subdivision
ADDITIONAL INFORMATION
Welcome to this charming three-bedroom home on 4 picturesque acres in Hull, GA. This amazing property features a classic four-sided brick exterior, exuding timeless elegance and durability. As you step inside, you'll be greeted by a warm and inviting atmosphere, perfect for creating lasting memories with family and friends. The spacious living areas offer ample room for both relaxation and entertainment, especially in the great room with the brick wood-burning fireplace. One of the highlights of this home is the expansive enclosed porch/sunroom with many windows to enjoy the views of the beautiful landscape. With the bonus of being heated and cooled, this outdoor area can be enjoyed year-round, offering a seamless blend of indoor and outdoor living. Outside, the property's 4 acres provide ample space for outdoor activities, gardening, or simply enjoying the peace and serenity of nature. Included is a 47 x 39/2460 sq ft. block shop/service garage with a chain link fence surrounding it..
$250,000
Address not provided Hull, GA 30646
- Type:
- Other
- Sq.Ft.:
- 1,560
- Status:
- Active
- Beds:
- 3
- Lot size:
- 2.74 Acres
- Baths:
- 2.00
- MLS#:
- 1016574
- Subdivision:
- No Recorded Subdivision
ADDITIONAL INFORMATION
BRAND NEW HOME ON 2.74 ACRES! You can find your oasis on this private lot. This home has 3 bedrooms and 2 full baths inside of 1560sqft. The home comes with all appliances and a one-year manufacturer warranty. Home qualifies for conventional, FHA, USDA, and VA. ** Home is currently being built and should be ready mid-May 2024. Pictures are stock photos and actual property may appear different.
$695,000
14 Spratlin Court Hull, GA 30646
- Type:
- Single Family
- Sq.Ft.:
- 2,750
- Status:
- Active
- Beds:
- 4
- Lot size:
- 1.75 Acres
- Year built:
- 2024
- Baths:
- 3.00
- MLS#:
- 10277587
- Subdivision:
- Spratlin Mill
ADDITIONAL INFORMATION
Have you been dreaming of buying land and building your forever home? If so, I have the perfect solution for you. Welcome to 14 Spratlin Court in Hull, Georgia. This custom home is being built on 1.75 acres, in the esteemed neighborhood of Spratlin Mill. This 4-bedroom, 2.5-bathroom house has 2,750 square feet, and every detail has been thoughtfully curated to surpass expectations. From the moment you step inside, youll be greeted by the timeless elegance of the Great Room. The room has soaring ceilings, a graceful fireplace, large, bright windows, and an adjacent formal dining room setting the stage for unforgettable gatherings. You will be able to entertain with ease in the open-concept kitchen, which has custom cabinetry, quartz countertops, and a stunning 10-foot island complete with a built-in microwave. The kitchens centerpiece is an exquisite range that mirrors the elegance of the fireplace, while tall windows flood the space with natural light and beckon you to the back deck. A fabulous butlers pantry and coffee bar await just beyond the kitchen, ensuring seamless hosting at every turn. On the other side of the kitchen, discover an elegant half bathroom, a convenient mudroom, and access to the spacious two-car garage. As you walk back through the great room towards the primare suite, you cant help but also notice a convenient closet beneath the stairs. The main level is crowned by the luxurious primary suite, featuring a custom walk-in closet and a sumptuous bathroom boasting double vanities, an oversized walk-in shower, and direct access to the laundry room. Upstairs youll find three more bedrooms that each have their own walk-in closet, another bathroom, and walk-in access to the attic for added convenience and storage. The large deck has steps that lead down to the expansive backyard, and it will certainly be a place where memories are made. The home is set on a private 1.75 acre corner lot, and every aspect of this home is designed and built for your comfort and convenience. You will be able to enjoy privacy and the added benefit of a prime location at the same time. With just a short drive you can reach hospitals, schools, shopping, restaurants, Athens, UGA and the loop. Anticipated completion is scheduled for July 2024, so dont miss your chance to make this exceptional property your own. Schedule your private tour today and prepare for the elevated experience of a custom home.
$500,000
243 Creek Drive Hull, GA 30646
- Type:
- Single Family
- Sq.Ft.:
- 2,561
- Status:
- Active
- Beds:
- 4
- Lot size:
- 0.75 Acres
- Year built:
- 2004
- Baths:
- 3.00
- MLS#:
- 1016337
- Subdivision:
- Southcreek
ADDITIONAL INFORMATION
Welcome to 243 Creek Drive! This stunning 4 bed, 3 bath home is nestled in South Creek Subdivision. Boasting 2,561 sqft of spacious living, this residence welcomes you with a grand foyer leading to a formal dining room on the right, perfect for hosting gatherings. Marvel at the vaulted ceilings and elegant trey ceilings throughout, adding an air of sophistication to the home. Step into relaxation in the screened-in back porch, complete with a hot tub, offering the ideal retreat for unwinding after a long day. The bonus room over the garage provides versatile space, ideal for a home office, gym, or entertainment area, catering to your lifestyle needs. Don't miss the opportunity to make this your dream home in Southcreek Subdivision, where luxury meets comfort and convenience.
$320,000
455 Candlestick Drive Hull, GA 30646
- Type:
- Single Family
- Sq.Ft.:
- 2,887
- Status:
- Active
- Beds:
- 3
- Lot size:
- 1.59 Acres
- Year built:
- 2021
- Baths:
- 2.00
- MLS#:
- 1016724
- Subdivision:
- Jacob's Field
ADDITIONAL INFORMATION
Welcome to Jacobs Field! Discover this charming 3-bedroom, 2-bathroom home nestled in a serene cul-de-sac. With an unfinished basement offering ample potential, seize the opportunity to make it your own. Don't miss out on this inviting property with plenty of room to grow!
$409,000
129 Garnett Ward Road Hull, GA 30646
- Type:
- Single Family
- Sq.Ft.:
- 1,778
- Status:
- Active
- Beds:
- 4
- Lot size:
- 5.92 Acres
- Year built:
- 2021
- Baths:
- 3.00
- MLS#:
- 10266912
- Subdivision:
- Winding Crk Estatestract 8
ADDITIONAL INFORMATION
Craftsman style ranch, 4 bedroom, 2 1/2 bath on 5+ acres, cement siding, custom white cabinets, granite countertops, stove, microwave & dishwasher included, separate dining room with custom trim package, wood burning stone accent fireplace in greatroom, master suite has walk in closet, master bath has garden tub and separate shower, 2 car garage and a lot of aditional space for parking. The lot corner has two acces.
$380,000
601 Bedford Drive Hull, GA 30646
- Type:
- Single Family
- Sq.Ft.:
- 2,083
- Status:
- Active
- Beds:
- 4
- Lot size:
- 0.77 Acres
- Year built:
- 1978
- Baths:
- 2.00
- MLS#:
- 1015157
- Subdivision:
- Windsor Heights
ADDITIONAL INFORMATION
Welcome to the perfect blend of comfort and style! Step into this newly renovated home and immerse yourself in its inviting ambiance. As you're about to enter, you're greeted by a charming porch leading into a spacious living room with a brick fireplace, perfect for cozying up on chilly evenings.. The interior boasts brand new flooring throughout, combining both elegance and durability. To your right, discover the formal dining room, adorned with contemporary lighting and ample space for hosting memorable gatherings. For added convenience, a separate den off the kitchen and dining room provides a versatile space for relaxation or casual dining. The heart of the home lies in the eat-in kitchen, featuring granite countertops and stainless steel appliances. Natural light floods the space, enhancing the atmosphere as you prepare meals and entertain guests. This home boasts four generously sized bedrooms- the primary bedroom with en-suite and walk-in closet and three additional bedrooms, which provide ample space for family members or guests. A second bathroom, conveniently located, ensures everyone's comfort and privacy. Off the kitchen is a large laundry room, equipped with plenty of storage and space for sorting and folding laundry with ease. Outside, enjoy quiet evenings on the covered back deck, overlooking the fenced-in yard, ideal for pets or outdoor gatherings. A storage building provides additional space for tools, equipment, or hobbies, ensuring everything has its place. Completing the package is a new roof, new water heater, new light fixtures and new paint inside and out. Contact us for a full list of all the updates/renovations done. Welcome home!
$530,000
116 Millbrook Circle Hull, GA 30646
- Type:
- Single Family
- Sq.Ft.:
- 2,778
- Status:
- Active
- Beds:
- 4
- Lot size:
- 1.27 Acres
- Year built:
- 1997
- Baths:
- 3.00
- MLS#:
- 1014040
- Subdivision:
- Millbrook
ADDITIONAL INFORMATION
Stately 4 sided brick home in Hull. As you enter the home, you are greeted with high ceilings, plenty of daylight through the floor to ceiling windows and beautiful hardwood floors. The living room boasts a marble gas fireplace for cozy evenings at home. The dining room is open and inviting. In the kitchen, you will find newly installed granite countertops and an eat in area. There is a large laundry room off the garage entry and a separate full bathroom and the second main floor bedroom that is currently being used as a large closet. To the right of the living room, is the spacious owners suite with a sitting area. Upstairs is a flex space/office area, a full bathroom and 2 additional bedrooms. Off the back of the house is a deck and screened in porch. The home has an attached garage and a detached garage that can be used for gardening, a workshop, or man cave/she shed. The landscape is composed of mature plants and trees and lends to a natural look.

The data relating to real estate for sale on this web site comes in part from the Broker Reciprocity Program of Georgia MLS. Real estate listings held by brokerage firms other than this broker are marked with the Broker Reciprocity logo and detailed information about them includes the name of the listing brokers. The broker providing this data believes it to be correct but advises interested parties to confirm them before relying on them in a purchase decision. Copyright 2024 Georgia MLS. All rights reserved.
Hull Real Estate
The median home value in Hull, GA is $302,000. This is higher than the county median home value of $137,200. The national median home value is $219,700. The average price of homes sold in Hull, GA is $302,000. Approximately 40.21% of Hull homes are owned, compared to 46.39% rented, while 13.4% are vacant. Hull real estate listings include condos, townhomes, and single family homes for sale. Commercial properties are also available. If you see a property you’re interested in, contact a Hull real estate agent to arrange a tour today!
Hull, Georgia has a population of 224. Hull is more family-centric than the surrounding county with 30.19% of the households containing married families with children. The county average for households married with children is 27.99%.
The median household income in Hull, Georgia is $45,000. The median household income for the surrounding county is $47,653 compared to the national median of $57,652. The median age of people living in Hull is 38.6 years.
Hull Weather
The average high temperature in July is 89.4 degrees, with an average low temperature in January of 30.7 degrees. The average rainfall is approximately 48.6 inches per year, with 0.5 inches of snow per year.
