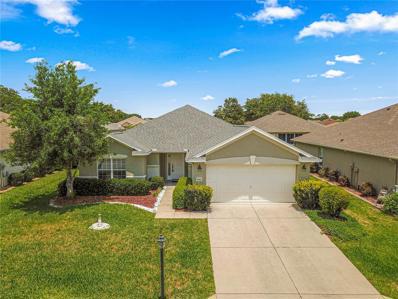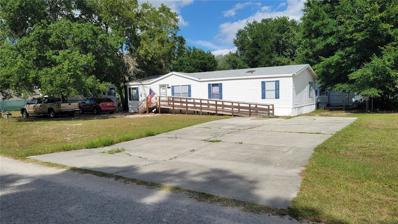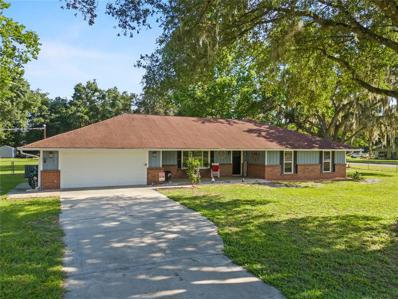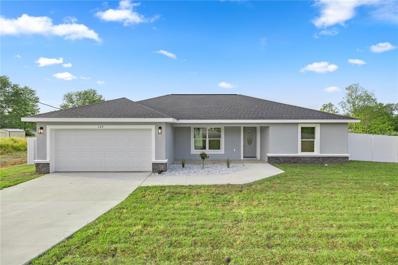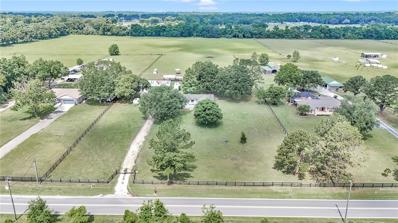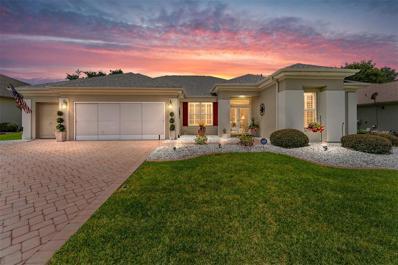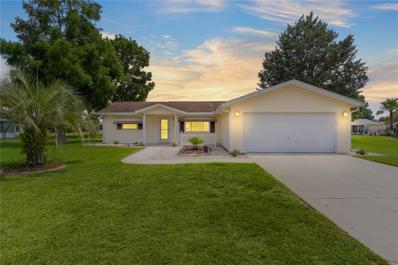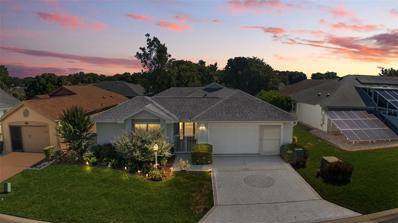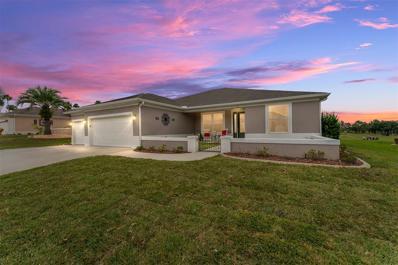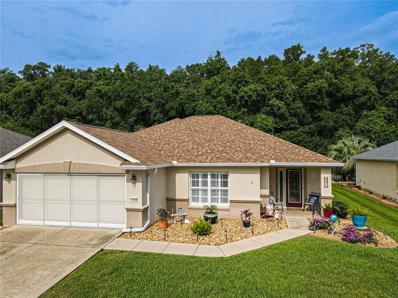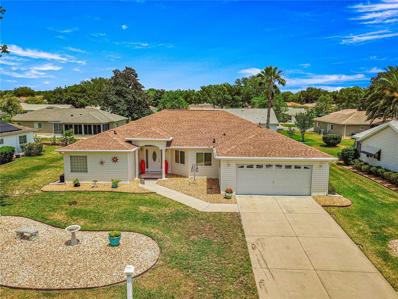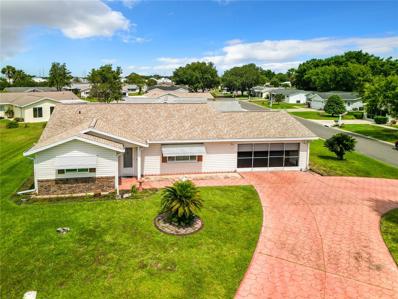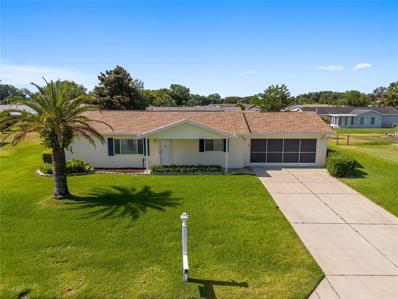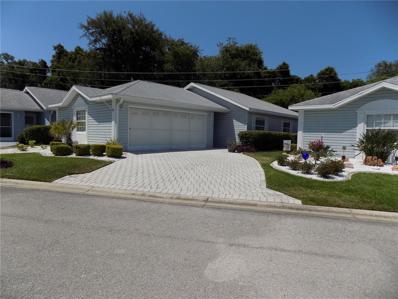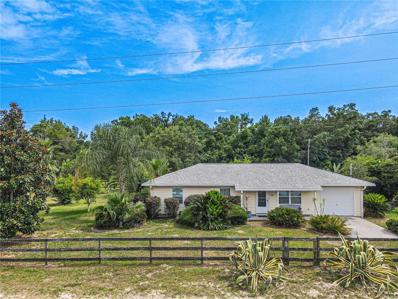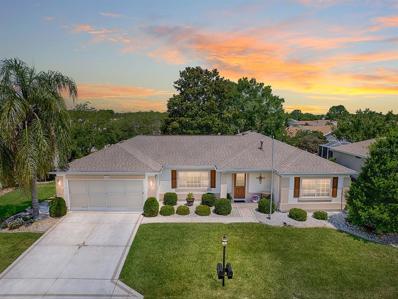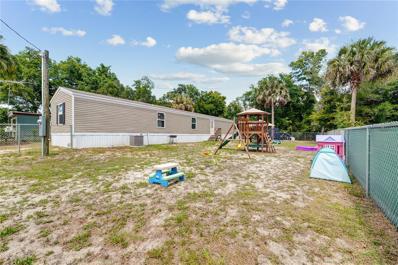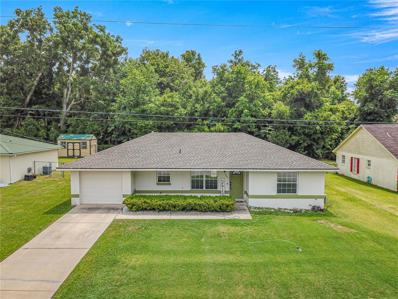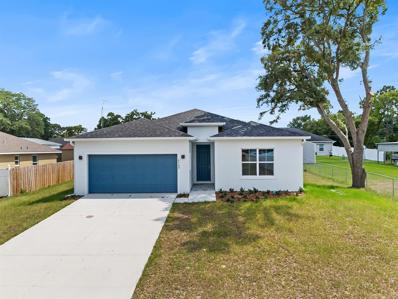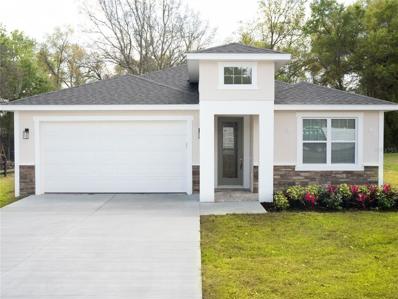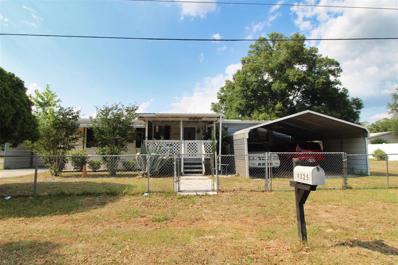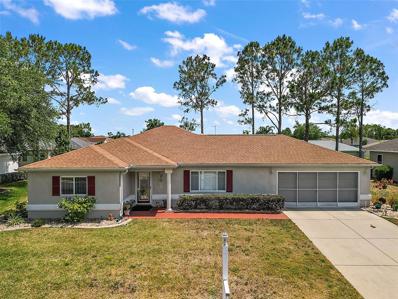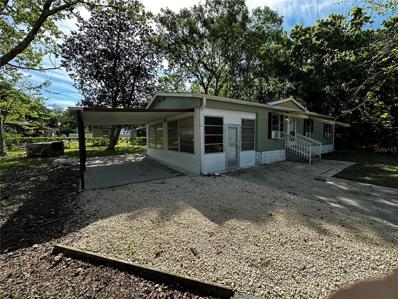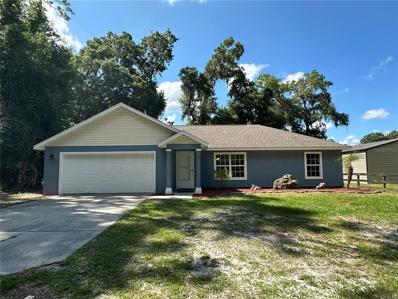Summerfield FL Homes for Sale
- Type:
- Single Family
- Sq.Ft.:
- 1,575
- Status:
- Active
- Beds:
- 2
- Lot size:
- 0.14 Acres
- Year built:
- 2005
- Baths:
- 2.00
- MLS#:
- OM678832
- Subdivision:
- Spruce Creek Gc
ADDITIONAL INFORMATION
### Charming Home in Del Webb Golf and Country Club Welcome to this delightful home, this popular Citation floor plan is located in Del Webbs Golf and Country Club, a 55 and better community. This Concrete/Block and stucco home offers two bedrooms, two baths, and a versatile flex room, all within 1,575 square feet of heated and cooled living space. Noteable features include gutters and downspouts, easy to maintain landscape as well as,a recently repainted exterior and a new re-shingled roof in 2023, with a newer water heater installed in 2017. An open floor plan that is spacious and inviting, with tile flooring in the foyer, kitchen, and bathrooms. The split layout provides privacy with separate living areas for the master suite and guest bedroom. The open and functional kitchen features white cabinetry and easy-to-maintain laminate countertops, along with a large eat-in dining area. **Master Suite**: Includes a generous bedroom and an en-suite bathroom with double sinks and a walk-in shower **Versatile Flex Room**: Carpeted and equipped with French doors, ideal for an office, guest room, or hobby space. **Convenient Laundry**: Inside laundry room for ease and convenience. **Extended Garage**: Offers additional space for storage or hobbies.**Turnkey Ready**: Home is offered fully furnished, including a golf cart, for an effortless move-in experience.**Enclosed Lanai**: Features vinyl windows, creating a perfect space for year-round enjoyment. This home is a true gem in a community known for its world-class amenities and vibrant lifestyle. Schedule your private showing today and make this beautiful house your new home!
- Type:
- Other
- Sq.Ft.:
- 1,512
- Status:
- Active
- Beds:
- 3
- Lot size:
- 0.37 Acres
- Year built:
- 1999
- Baths:
- 2.00
- MLS#:
- O6198183
- Subdivision:
- Little Lake Weir
ADDITIONAL INFORMATION
Welcome to your new home sweet home! This charming manufactured home offers the perfect blend of comfort and convenience. Step inside to discover a spacious layout featuring 3 bedrooms and 2 bathrooms, including a luxurious master suite. Indulge in the double sink master bathroom boasting a large bathtub, perfect for unwinding after a long day. Plus, enjoy the added convenience of a separate shower stall for your morning routine. The heart of the home lies in the well-appointed kitchen, complete with modern appliances and ample cabinet space. With a washer and dryer included, household chores are a breeze, leaving you more time to relax and enjoy the Florida lifestyle. Outside, escape to your own private-above-ground pool and a backyard wood deck, ideal for soaking up the sun or hosting weekend BBQs with family and friends. Need storage space? You'll love the convenience of the shed, perfect for housing outdoor equipment and tools. Situated in a sought-after neighborhood, this home offers easy access to shopping, dining, entertainment, and outdoor recreation opportunities. Don't miss out on the opportunity to make this dream home yours! Schedule a showing today and start living the Florida lifestyle you've always dreamed of.
- Type:
- Single Family
- Sq.Ft.:
- 2,389
- Status:
- Active
- Beds:
- 3
- Lot size:
- 1.17 Acres
- Year built:
- 1982
- Baths:
- 2.00
- MLS#:
- G5081973
- Subdivision:
- Virmillion Estate
ADDITIONAL INFORMATION
Looking to Retire in the Sunshine state or to Invest in a Great Home?...3/2/2 Property comes with a Bonus/Office, Den with fireplace, and a Florida Room. Come see this beautiful home on a 1.17 acre fenced corner lot located in a Sought-after community of Virmillion Estate. This home is located in an agricultural community which comes with the Freedom of enjoying your Farm animals while being Only Minutes away from The Villages, voted No. 1 Retirement Place without the Cost or Restrictions! Similarly close to Ocala, known as the Horse Capital of the World that carries an Equine theme for Visitors!!! Almost 2,400 sq ft under A/C Space with a Total of 3,400 sq ft under Roof can give Everyone an area for Privacy, Quiet time...and Relaxation...! New Windows and Patio Sliding Door to the additional Screened porch, A/C installed 2021, Septic pumped same year and beautifully landscaped grounds to name just few of the improvements...! Come and Enjoy this Home Value while Imagining How and where to Add your Personal Touch!!! If you are choosing our Recommended Lender You can cash in More Discounts!!!
- Type:
- Single Family
- Sq.Ft.:
- 1,468
- Status:
- Active
- Beds:
- 3
- Lot size:
- 0.22 Acres
- Year built:
- 2024
- Baths:
- 2.00
- MLS#:
- OM678865
- Subdivision:
- Belleview Heights Estate
ADDITIONAL INFORMATION
Under Construction. Welcome to your dream home! This stunning new construction is estimated to be finished by ?. Boasting a contemporary design and a thoughtful layout, this 3-bedroom, 2-bathroom residence is a perfect blend of comfort and luxury. As you step inside, you'll be greeted by the elegance of luxury vinyl flooring that spans the entire living space. The open concept floor plan creates a seamless flow, connecting the living room, dining area, and kitchen into a harmonious living space. The kitchen is a chef's delight with shaker style cabinetry, quartz countertops, and stainless steel appliances. Modern light fixtures illuminate the space, enhancing the sleek and stylish ambiance. Enjoy the abundance of natural light that fills every corner, creating a warm and inviting atmosphere. The primary suite is a retreat within itself, featuring a large walk-in closet for all your storage needs. The ensuite bathroom is a spa-like oasis, complete with a double vanity, rain shower head, and stunning porcelain tile extending to the ceiling in the shower. Step outside to your extra-large patio in the backyard, perfect for entertaining guests or enjoying quiet evenings. The privacy fence ensures your outdoor space remains your private sanctuary. Don't miss the opportunity to make this brand-new, modern haven your own. You will have peace of mind if you make this your new home, as you will receive a 2/10 builder paid warranty at closing. Schedule a viewing today and envision the lifestyle that awaits you in this exquisite home! *Interior photos are of a previous build of the same floor plan.*
- Type:
- Single Family
- Sq.Ft.:
- 2,439
- Status:
- Active
- Beds:
- 3
- Lot size:
- 4.22 Acres
- Year built:
- 1976
- Baths:
- 3.00
- MLS#:
- OM678839
- Subdivision:
- Unincorporated
ADDITIONAL INFORMATION
Discover a unique gem in Summerfield, Florida, where comfort meets country charm on 4.22 fully fenced acres. This remarkable 3-bedroom, 3-bathroom home features a versatile third bedroom that serves as a mother-in-law suite, complete with its own full kitchen, bathroom, living room and bedroom and private entrance, offering an ideal solution for extended family, guests or older children. The heart of the home is an updated chef's grade kitchen, boasting elegant wood cabinets, an island with electric and additional storage, large breakfast bar, and cabinets and drawers galore!! The master bedroom is spacious and there is plenty of room for a King Size bed. This room features 2 large closets as well as a large closet for extra storage. The 2 large windows allow you to look out into the back yard and the pasture. Outside, the property is perfectly equipped for animal enthusiasts. There are 2 paddocks, and 4 kennels. A 4-bay garage/workshop with water, electric, and an RV hook-up provides endless possibilities for storage, projects, or even a home-based business. Situated in a serene countryside setting, this home is still conveniently close to major amenities. The Villages, known for its vibrant shopping, dining, and entertainment scene, is just a short drive away, while the historic towns of Belleview and Ocala offer rich cultural attractions and are easily accessible. Experience the best of both worlds with this exceptional Summerfield home, blending modern conveniences with the tranquility of rural living.
- Type:
- Single Family
- Sq.Ft.:
- 2,413
- Status:
- Active
- Beds:
- 3
- Lot size:
- 0.24 Acres
- Year built:
- 2005
- Baths:
- 2.00
- MLS#:
- OM678783
- Subdivision:
- Spruce Creek Gc
ADDITIONAL INFORMATION
Situated high on the upper ridge of HAMPTON HILLS, this expansive, gorgeous KINGSTON model home is being offered by the original owners. The elegance of the design, decor, flooring, woodwork (by Truman) and the views are unmatched. Coffer ceilings in the Master Bedroom and Family Room, Crown Molding, Custom Kitchen...SO MUCH MORE! THE PHOTOS WILL SPEAK WELL FOR THIS SPECIAL HOME. The large lanai is an additional 240 Square feet of air conditioned living space. The full length glass doors open into the 30' x 14' Bird-caged patio where AMAZING SUNSETS are to be enjoyed. There is room for a swimming pool. New Roof June 2022 - HVAC February 2020
- Type:
- Single Family
- Sq.Ft.:
- 1,248
- Status:
- Active
- Beds:
- 2
- Lot size:
- 0.25 Acres
- Year built:
- 1990
- Baths:
- 2.00
- MLS#:
- OM678998
- Subdivision:
- Spruce Crk South 03
ADDITIONAL INFORMATION
Enjoy living in the 55+ Golf community in Spruce Creek South conveniently located to The Villages, Stonecrest, Shopping, Medical, and Entertainment galore! This Beautifully Updated 2 bed, 2 bath, 2 car garage Chestnut model home has a NEW HVAC and a NEW ROOF is scheduled to be completed soon! The home is being sold with all of the furnishings! The kitchen has soft close cabinets and lots of counter space including an Island. You can move in quickly and begin your life of leisure, or participate with the community clubs and socials. Enjoy your morning coffee on your enclosed Lanai. Indoor laundry area saving space in the garage. Schedule for your private showing today, this is the home for you!
- Type:
- Single Family
- Sq.Ft.:
- 1,463
- Status:
- Active
- Beds:
- 3
- Lot size:
- 0.14 Acres
- Year built:
- 1996
- Baths:
- 3.00
- MLS#:
- G5082211
- Subdivision:
- Stonecrest
ADDITIONAL INFORMATION
One or more photo(s) has been virtually staged. Unique and Impressive! 3/3 Casita Mark II Villa with a Huge Birdcaged Courtyard and an Exceptional Floor Plan featuring Bedroom 3 with a Private Entrance, Full Bathroom with Granite countertop, Fire TV, Walk in Closet and Private Lanai! Fantastic for Entertaining Family, Friends or as a Room for Rent! This "One Of A Kind" home is located in a quiet neighborhood close to the Main Gate, Crest Club, Computer & Tech Lab, Community Center, Indoor Saltwater Pool and the Outdoor Pool with Hot Tub! If Security and Safety are on the Top of your List, This is the Home for YOU! This Villa is equipped with ADT Security Systems, Independent Security Cameras in the Front, Back and Left side and can be accessed via a phone app. Additionally, there is Motion Lighting on the Front of the Home and in the Breezeway! The Large Eat in Kitchen features Granite Countertops, a Butler's Window to the Great Room, Closet Pantry and Plenty of Cabinet and Counter Space! Enjoy relaxing in the comfort of the Huge Great Room featuring Luxury Vinyl Plank Flooring, a Skylight and Sliding door access to the courtyard. The Additional room off the Great Room can be used as a Library, Den, or Craft room and has access to the backyard. A Luxurious Primary bedroom boast a Walk in Closet and En Suite Bathroom with 2 Sinks and an Oversized Walk in Shower. This Impressive "One Of A Kind" home offers a primary lanai large enough for a Pool, Hot Tub or Both! HOA Fee of $278.00 per month includes outside landscape maintenance, ROOF 2018, HVAC 2012, New Flooring. Stonecrest is a 55+ gated golf course community with all the amenities, pools, pickleball courts, softball, Bocce Ball Courts, Corn Toss, 18 hole championship golf course, Cheers restaurant and over 80 different clubs to join! Stonecrest is Golf Cart accessible to Walmart, Aldi, Lowes, Physicians and many Restaurants, and is just a bridge away by golf cart to the Villages! It is a community with Private Roads and 24 Hour Security! As a private gated golf course community, you can expect a high level of privacy and security. Overall, this home offers a combination of luxurious features, a desirable location, and a secure community setting. A WONDERFUL LIFESTYLE AWAITS YOU IN STONECREST!
- Type:
- Single Family
- Sq.Ft.:
- 2,685
- Status:
- Active
- Beds:
- 3
- Lot size:
- 0.22 Acres
- Year built:
- 1998
- Baths:
- 3.00
- MLS#:
- G5082255
- Subdivision:
- Spruce Creek Gc
ADDITIONAL INFORMATION
Newly built in 2020- One in a million! Live your best life in this custom built home directly on the golf course of Del Webb Spruce Creek Golf and Country Club. This gorgeous home showcases the very best views of the Heritage 9th fairway. You'll never find another home that even comes close in comparison to this beauty. It is truly in a class by itself. Soaring ceilings, extended height doors with amazing millwork, and attention to detail. This home has an aesthetically beautiful, serene color scheme that invites you in and encourages you to stay. Easy flowing interiors go on forever, English Oak flooring, gourmet kitchen features custom solid wood cabinetry with seeded glass inserts and backlighting. Grade 5 granite counters that go for miles, flanked by beautiful high end inset tile backsplash, Zline Range with a powerful and silent exhaust fan hood. Massive center island, holds a hidden microwave for late night snacks, LED lighting thru the entire home. Everything you've ever wished for in a fine home, including but not limited to an actual butlers pantry! Nice sized interior laundry complete with elevated doggie groom and wash station. Sleek linear gas fireplace with crushed glass is both fresh, modern and charming. Just wait til you see the sprawling living / club room complete with an impressive bar that stays with the home. There is an adjoining expansive lanai, with additional entertaining space complete with bar, and outdoor kitchen prep space and sink. For guests convenience, there is a Key West style 1/2 bath adjoining this lanai. Split bedroom floor plan, master has beautiful layout including 2 walk in closets. Plus ensuite full bath with no step shower. Two nice bedrooms for guests, a hobby room, or at home office on the other side of the home. Windows feature automatic blinds, for an extra dose of luxury. There are many extras, including a golf cart garage, superior mechanicals, spray foam insulation that slashes the monthly electric usage. This is a Q2 category home in appraisal terms, making this an exceptional home for homeowners that want the very best life has to offer. Pure Icynene open cell spray foam insulation- Dual Zone High Rated Seer2 A/C Units- 400 amp electrical service- Jackshaft garage door openers- Solid English Oak wood flooring- Chicago Brick flooring in FL room- Tankless hot water heater- The bar is plumbed out for an easy wet bar conversion if desired- Blue Prints attached- There is literally just too much to list. You'd be hard pressed to find another home of this style and quality for under a million dollars. Make plans to see this home today!
- Type:
- Single Family
- Sq.Ft.:
- 1,346
- Status:
- Active
- Beds:
- 2
- Lot size:
- 0.14 Acres
- Year built:
- 2005
- Baths:
- 2.00
- MLS#:
- OM678618
- Subdivision:
- Spruce Creek Gc
ADDITIONAL INFORMATION
Nestled within the prestigious Del Webb Spruce Creek Golf & Country Club, this impeccably maintained two-bedroom, two-bath Alydar model exudes charm and sophistication. The home boasts a remodeled kitchen featuring light wood cabinets, high dimension Formica countertops, and stainless-steel upgraded appliances, including a sleek hood vent. Throughout the home, large-sized light-colored ceramic tiles create a seamless flow, complemented by crown molding and 5 1/4 inch baseboards, adding a touch of elegance. The Florida room features new picture windows, offering picturesque views of the brick paver patio and private serene backyard, perfect for outdoor relaxation. Other enhancements include curbed flower beds, gutters and down spouts, plantation shutters, and a leaded glass front door with matching side light. Recent upgrades include roof re-shingled in June 2023, HVAC replacement in 2013, and a new water heater installed in 2014, ensuring peace of mind for years to come. Additional features include inside laundry with cabinets, garage cabinets, surge protection policy, and a hot water energy plan. Utility costs are impressively low, with electric averaging $121.53 per month and water/sewage averaging $58 to $78 per month. Conveniently located near the adult pool, tennis, and pickleball courts, this home offers a lifestyle of leisure and luxury in a central location within the community. Home can be sold completely furnished and turnkey! Don't miss the opportunity to make this stunning property your own!
- Type:
- Single Family
- Sq.Ft.:
- 2,342
- Status:
- Active
- Beds:
- 3
- Lot size:
- 0.2 Acres
- Year built:
- 1997
- Baths:
- 2.00
- MLS#:
- OM678528
- Subdivision:
- Spruce Creek Gc
ADDITIONAL INFORMATION
Experience luxury living in this meticulously maintained 3-bedroom, 2-bath Aspen floor plan spanning with 2,342 square feet under heat and air, in Del Webb's esteemed Premier 55 Plus Golf and Country Club. The home exudes curb appeal with easy-to-maintain vinyl siding, leaded glass entry door, and completely refreshed landscaping. Step inside to discover new luxury vinyl plank flooring in the formal dining room and living room, complemented by plush new carpets in all bedrooms. The heart of the home is the expansive open floor plan seamlessly connecting the kitchen to the family room, ideal for hosting gatherings. Bright white cabinets adorn both the kitchen and bathrooms, enhancing the airy ambiance, along with a well placed solar tube. The master suite is a sanctuary, featuring an en-suite with double closets, a generous soaking tub, and access to the heated and cooled lanai. Updates abound with some new windows, full leaf guard gutter system and a roof replaced in 2014, while the HVAC system was redone in 2013. Vaulted ceilings amplify the sense of space throughout the main living area, while the split floor plan ensures privacy with ample room for guests in the additional bedrooms. The highlight of outdoor living is the lanai, accessible from the owner's suite, formal living room, and great room, providing the perfect setting for year-round entertaining. Don't miss the opportunity to call this exquisite property home!" 2012 Yamaha golf cart will stay, very low miles and has been maintained. Deans Pest control for lawn and home paid, upto February 2025 for new owners.
- Type:
- Single Family
- Sq.Ft.:
- 1,390
- Status:
- Active
- Beds:
- 2
- Lot size:
- 19 Acres
- Year built:
- 1993
- Baths:
- 2.00
- MLS#:
- O6204678
- Subdivision:
- Spruce Crk South Viia
ADDITIONAL INFORMATION
PRIDE OF OWNERSHIP IN THIS MOVE IN READY HOME WITH BRAND NEW ROOF MAY 2024, (4) CUSTOM REMOTE CONTROLLED CEILING FANS IN EACH ROOM OF THE HOME. NEWER GARAGE DOOR WITH OPENER AND SLIDING PRIVACY SCREEN DOORS TO ENJOY THOSE COMFORTABLE WINTER EVENINGS ALONG WITH A CIRCULAR DRIVEWAY FOR EASY ENTRY AND EXIT. SUPER LARGE FLORIDA ROOM UNDER AIR WITH SLIDING DOORS TO INCREASE THE SPACE FOR ENTERTAINING OR SEPARATE YOU FOR GAMETIME. LARGE KITCHEN WITH BREAKFAST BAR AND SKYLIGHT THAT OPENS TO DINING AREA WITH HIGH CATHEDRAL CEILINGS WHICH AGCENT THE OPEN SPLIT FLOOR PLAN. LARGE PRIMARY BEDROOM WITH WALK IN CLOSET AND JETTED TUB AND ANOTHER SPACIOUS PRIVATE BEDROOM ANT THE FRONT OF THE HOME MAKE THIS THE PERFECT SPACE. YOUR WASHER AND DRYER IN THE EXTENDED GARAGE AND A SCREENED IN PATIO OUT BACK FOR ALL YOUR PLANTS AND BARBECUES ARE THE FINAL TOUCHES ON YOUR NEW HOME! SELLER TO CONTRIBUTE $3,000 TOWARDS CLOSING COSTS OR KITCHEN UPDATE!
- Type:
- Single Family
- Sq.Ft.:
- 1,144
- Status:
- Active
- Beds:
- 2
- Lot size:
- 0.25 Acres
- Year built:
- 1991
- Baths:
- 2.00
- MLS#:
- O6200863
- Subdivision:
- Spruce Creek South
ADDITIONAL INFORMATION
Your dream retirement and active lifestyle is waiting for you in SPRUCE CREEK SOUTH, a 24-hour Guard Gated, Golf Community, just a short distance from The Villages. This 2 Bedroom, 2 Bath Fir Model, has 1,144 square feet, plus an additional, central air-conditioned, Florida Room with 285 square feet for a bright bonus living space! The home has been freshly painted throughout and has been very well maintained and cared for. A new roof was put on in 2022 and a Rheem 3 ton 15 Seer AC Heat Pump System was installed in 2021. Bright and sunny Living and Dining areas welcome you into the home. Eat-in kitchen, with windows looking out to the back patio, also has an area large enough for a breakfast table. Primary Bedroom includes a wall-mounted television, large walk-in Closet, an ensuite Bath with glass enclosed walk-in shower and a tower cabinet for storage. The split plan home’s Second Bedroom features another wall-mounted television and a dual opening closet. Second bath includes a tiled tub. Laundry area is located in the Garage, which includes 12 feet of stand-alone 6 foot tall cabinets with doors. Garage also has privacy Screen Sliding Doors allowing air flow. Home is within walking distance to Golf Pro Shop and Links Club Grill. The Spruce Creek South Community Center, a 25,000 square foot Community Clubhouse, features a large, heated outdoor pool and spa, gym, saunas, dance and exercise classes, social activities, billiards, library, and card room. The Community area features newly resurfaced tennis and pickleball courts, as well as areas for volleyball, bocce and horseshoes. Also available are year-round Travel and Intramural Men and Women’s Softball Leagues, Air Gun Shooting Range, many Social Clubs and so much more! RV and Boat Storage is available! Enjoy Golf Cart access to shopping, physicians, pharmacies, and restaurants! Come enjoy the retirement lifestyle you’ve worked so hard for here in SPRUCE CREEK SOUTH.
- Type:
- Other
- Sq.Ft.:
- 1,168
- Status:
- Active
- Beds:
- 2
- Lot size:
- 0.1 Acres
- Year built:
- 1994
- Baths:
- 2.00
- MLS#:
- G5082008
- Subdivision:
- Spruce Creek South
ADDITIONAL INFORMATION
Updated villa in Spruce Creek South just north of the Villages. Golf Cart access to shopping, restaurants, doctors and much more. Gated community with lot of recreational opportunities. Villa has updated kitchen with solid surface counters, designer back splash, stainless appliances, updated kitchen and designer tile. A welcome kitchen garden window is great for those fresh herb for cooking. Kitchen also has cabinet lighting. Flooring throughout is engineered hardwood for easy care. Patio in enclosed with yard maintenance and shrubs, irrigation and irrigation water covered by the monthly amenity fee. Garage has room for car and golf cart with laundry near the back kitchen door. Garage door opener, screen on garage door and keyless entry pad are just a few other features. Roof was replaced in 2015 and new HVAC in 2009. Furniture is available including linens and dishes.
- Type:
- Single Family
- Sq.Ft.:
- 984
- Status:
- Active
- Beds:
- 3
- Lot size:
- 0.62 Acres
- Year built:
- 1985
- Baths:
- 2.00
- MLS#:
- OM678460
- Subdivision:
- Belleview Hills Manor
ADDITIONAL INFORMATION
This fully fenced B-2 zoned (eligible for use as business and/or residential) 1/2 + acre lot with 301 corner frontage features and updated 3 bed/2 bath home with two garages (one attached, one detached). Home has brand new (2024) back porch (lanai) roof, house has newer (2017) roof, newer (2017) electric panel, Custom kitchen cabinetry, new luxury vinyl laminate in 3 bedrooms, new vanities and toilets in bathrooms, luscious landscaping and plenty of yard space. This must-see property is move in ready for you (and maybe even your business)! Make this little slice of paradise yours today.
- Type:
- Single Family
- Sq.Ft.:
- 1,652
- Status:
- Active
- Beds:
- 2
- Lot size:
- 0.22 Acres
- Year built:
- 2001
- Baths:
- 2.00
- MLS#:
- G5082029
- Subdivision:
- Spruce Creek Gc
ADDITIONAL INFORMATION
Welcome to your new home, nestled in the serene surroundings of Del Webb Spruce Creek. Owned by Mr. Clean, this meticulously maintained 2-bedroom, 2-bathroom Hatteras model is a true gem BEING SOLD TURNKEY with the exception of a few items..Approaching the residence, you'll be greeted by a pristine landscaped front yard, setting the stage for the beauty that lies within. Step through the leaded glass front entry door and into a world of elegance and comfort.Upon entry, the vaulted ceilings immediately captures your attention, enhancing the spaciousness of the large living room and dining area. The kitchen, a chef's delight, boasts generous cabinetry, white appliances, and Corian countertops, providing both style and functionality.Adjacent to the kitchen is a sizable utility room, a versatile space housing laundry facilities and an office setup, offering convenience and practicality at every turn.The enclosed lanai, thoughtfully designed with glass windows and equipped with heating and air conditioning, serves as an inviting retreat, leading seamlessly to a pergola-covered patio. Here, you can indulge in the quintessential Florida lifestyle, whether it's relaxing in the sunshine or firing up the grill for outdoor gatherings. Situated on a spacious private lot, this home offers tranquility and privacy, creating an idyllic haven for relaxation and enjoyment. Most of the furniture and furnishings are included, making it easy to settle in and start living the dream.With a new roof installed in 2013 and HVAC system in 2015, this property offers not only timeless appeal but also peace of mind in terms of maintenance and reliability. The garage is extended giving you opportunity to have a workshop plus 2 cars.Don't let this opportunity slip away – seize the chance to make this exceptional property your own. Schedule a viewing today and discover the perfect blend of comfort, style, and functionality that awaits you in this exquisite home.
- Type:
- Other
- Sq.Ft.:
- 1,161
- Status:
- Active
- Beds:
- 3
- Lot size:
- 0.22 Acres
- Year built:
- 2022
- Baths:
- 2.00
- MLS#:
- OM678334
- Subdivision:
- Little Lake Weir
ADDITIONAL INFORMATION
Welcome to your dream home in Summerfield! This beautifully crafted 2022 single wide mobile home offers a perfect blend of comfort and convenience, nestled on a spacious quarter-acre lot. With 3 cozy bedrooms and 2 full baths, this home is ideal for anyone looking for modern living in a serene setting. A large, fenced-in yard offers privacy and ample space for outdoor activities, gardening, or simply enjoying the Florida sun. Nestled in Summerfield, this home is just a short drive from the Villages. Easily access hospitals, local shopping, dining, and entertainment options. Step inside to find a welcoming open-plan living area, perfect for family gatherings and entertaining guests. The kitchen conveys modern appliances and plenty of storage, making meal preparation a breeze. Each bedroom is comfortably sized, with the master featuring an en-suite bathroom for added convenience. Don't miss out on the opportunity to own this delightful newer home in a fantastic location. Ideal for first-time homebuyers, downsizers, or anyone looking for a stylish and low-maintenance living solution. Schedule a visit today and step into your future!
- Type:
- Single Family
- Sq.Ft.:
- 1,184
- Status:
- Active
- Beds:
- 3
- Lot size:
- 0.23 Acres
- Year built:
- 2001
- Baths:
- 2.00
- MLS#:
- OM678278
- Subdivision:
- Belleview Heights Estate
ADDITIONAL INFORMATION
Welcome home. Charming 3/2 in the great neighborhood of Belleview Heights Estate. Kitchen features upgraded stainless steel appliances. Large owners suite with a spacious walk in closet. Beautiful french doors open to a large covered concrete patio in your super private fencen back yard with fire pit for your summer outdoor evenings.. Water softening system. New front door and fresh paint offers great curb appeal. New roof in 2022. Priced to sell!!
- Type:
- Single Family
- Sq.Ft.:
- 1,990
- Status:
- Active
- Beds:
- 4
- Lot size:
- 0.22 Acres
- Year built:
- 2024
- Baths:
- 3.00
- MLS#:
- O6203996
- Subdivision:
- Orange Blossom Hills Un 09
ADDITIONAL INFORMATION
One and more photos are virtually stating. Welcome to your dream home! This impeccably crafted residence boasts a blend of luxurious interior and exterior elements, featuring 4 bedrooms and 3 baths across 1990 adj SQFT. Nestled on a generous 0.24-acre lot in a charming, well-established neighborhood, this property offers an ideal setting for comfortable living. Step inside to discover a flawless layout, highlighted by a stunning open kitchen complete with a spacious center island, elegant granite countertops, and premium Samsung stainless steel appliances. Throughout the main living areas, enjoy the warmth of Mohawk Revwood floors, while the bathrooms showcase stylish 18 x 18 gray tile flooring and 8x12 wall tile accents. Plush Mohawk topcard carpeting adds a touch of luxury to the bedrooms. Convenience is key with included amenities such as a washer and dryer, Moen Chateau Chrome faucets, a 50-gallon electric water heater, and a Moen 1/3 HP Garbage disposal. Maxim lighting fixtures illuminate the space, complemented by the efficiency of a Goodman HVAC system and energy-saving double-panel vinyl windows and doors. With its move-in ready status and exceptional features, this home invites you to experience the epitome of modern living. Don't miss out on the opportunity to make this your own slice of paradise!
- Type:
- Single Family
- Sq.Ft.:
- 1,650
- Status:
- Active
- Beds:
- 2
- Lot size:
- 0.17 Acres
- Year built:
- 1999
- Baths:
- 2.00
- MLS#:
- OM678051
- Subdivision:
- Spruce Creek Gc
ADDITIONAL INFORMATION
Located in the quiet neighborhood of ST ANDREWS, near the geographic center of the AWARD-WINNING Del Webb Spruce Creek Golf & Country Club, this gorgeous home boasts luxurious touches at every turn. There is so much about this MADEIRA, from the Driveway, the landscape, the entrance, the flooring, the upgraded bathrooms and kitchen, the spacious living room…so comfortable providing for quiet enjoyment and elegant living. The 340 square foot lanai overlooking the brand new brick patio and then the three-acre park-like treed Greenbelt is perfect for solitude as well as entertainment. THIS IS AN EXCEPTIONAL HOME! ROOF 4 Yrs., HVAC 10 Yrs., Water Softener, 2 car Garage PLUS GOLF CART GARAGE Crown molding AND SO MUCH MORE!
- Type:
- Single Family
- Sq.Ft.:
- 2,057
- Status:
- Active
- Beds:
- 4
- Lot size:
- 0.22 Acres
- Year built:
- 2024
- Baths:
- 3.00
- MLS#:
- OM678346
- Subdivision:
- Belleview Heights Estates Unit 2
ADDITIONAL INFORMATION
Under Construction. Corner Lot This brand new, block and stucco home with accented stacked stone in the most desirable location of Belleview Heights will captivate you! Boasting 4 bedrooms, 3 full bathrooms, an attached 2 car garage, and a total living space of 2,057 sq.ft. this home has it all. Enjoy the beautiful beige kitchen cabinets, granite counter tops, and stainless steel appliances, perfect for entertaining family and friends. With its taller than usual ceilings, completely tiled floor, open floor plan and split bedroom layout, plus an extra large walk-in closet in the master bedroom, this home has been thoughtfully constructed with your every need in mind. Conveniently located close to The Villages, restaurants, shopping, grocery stores, theaters and Town Squares, plus full hospital and two walk in medical centers within a 15 minute drive, as well as private medical doctors and specialists. It couldn't be more accessible to Highways 42, 301, 441 and 27, Florida's two major roadways, I-75 and the Florida Turnpike either. And when you feel like exploring a bit, visit the Gulf of Mexico or travel a little over an hour to Orlando or Tampa, or the Atlantic Ocean. A perfect blend of modern conveniences and a fantastic location make this home completely captivating.
- Type:
- Other
- Sq.Ft.:
- 1,352
- Status:
- Active
- Beds:
- 3
- Lot size:
- 0.3 Acres
- Year built:
- 1983
- Baths:
- 2.00
- MLS#:
- W7864674
- Subdivision:
- Little Lake Weir
ADDITIONAL INFORMATION
Welcome to this meticulously maintained property boasts recent updates, ensuring modern comfort within a serene setting. Nestled just around 5 miles from the picturesque Lake Weir, this home offers both tranquility and convenience. Enjoy the perfect blend of suburban charm and natural beauty in this lovely residence. Please call to schedule an appointment for a showing! This is an assignment.
- Type:
- Single Family
- Sq.Ft.:
- 1,652
- Status:
- Active
- Beds:
- 2
- Lot size:
- 0.19 Acres
- Year built:
- 1997
- Baths:
- 2.00
- MLS#:
- G5081889
- Subdivision:
- Spruce Creek Gc
ADDITIONAL INFORMATION
Remarkably well kept 2/2 Palm model in the vibrant and fulfulling 55+ Spruce Creek Golf and Country Club. This home has a freshly painted interior (2021), HVAC (2018), large enclosed lanai under air that has beautifully crafted cabinentry for your office, intricate hand carved wooden door that leads to the sitting area. The lot itself is large enough to support a swimming pool or bird cage. The kitchen features matching high end stainless steel appliances for the budding chef in your family, new garbage disposable (2023). Located close to the 441 entry gives you quick access to Ocala or The Villages. Only a few miles from the VA clinic, hospitals, premiere shopping and restaurants. Come look at this move in ready home waiting to be yours! Call today for your own personal tour.
- Type:
- Other
- Sq.Ft.:
- 1,092
- Status:
- Active
- Beds:
- 3
- Lot size:
- 0.33 Acres
- Year built:
- 1985
- Baths:
- 2.00
- MLS#:
- G5081888
- Subdivision:
- Belleview Heights Estates
ADDITIONAL INFORMATION
WOW! Major price reduction - the owner says sell now! Make an offer we are ready to work with a buyer. This is a recently painted home in good condition in a country setting yet near everything. It is only 10-15 minutes from the villages - at this price it won't last - call for private showing. Make an offer the seller is motivated. THIS HOME HAS A LOT OF UPSIDE.
- Type:
- Single Family
- Sq.Ft.:
- 1,438
- Status:
- Active
- Beds:
- 3
- Lot size:
- 0.24 Acres
- Year built:
- 2006
- Baths:
- 2.00
- MLS#:
- T3524572
- Subdivision:
- Belleview Heights Estate
ADDITIONAL INFORMATION
One or more photo(s) has been virtually staged. Newly renovated home on a beautifully secluded lot. Pulling into the property you will first notice the peace and privacy with this lot. Everything has been done for you including brand new AC system, roof replaced in 2020, completely renovated kitchen and bathrooms. Step inside the front door and be greeted with a lovely open floorplan. An entertainers delight with the completed renovated kitchen featuring sparkling quartz counter tops, brand new shaker style cabinets with soft close drawers, custom herringbone tile backsplash and stainless steel appliances. Upgraded lighting throughout the home makes the custom crown molding shine. The master suite features a fully redone bathroom that will make you feel like you are in a 5 star resort with the quartz counter tops, frameless shower door and custom tiled walk in shower. The split floorplan is perfect for families or for guests to enjoy private space away from the master suite. The guest bathroom has also been fully renovated with quartz counter tops, new vanity, and custom shower tile. All bedrooms have brand new carpet, ceiling fans and lighting. Storage made simple with a freshly painted 2 car garage and newly installed ladder attic access. Interior has been freshly painted including all walls, doors, and trim. Come see the home today before it is gone!
| All listing information is deemed reliable but not guaranteed and should be independently verified through personal inspection by appropriate professionals. Listings displayed on this website may be subject to prior sale or removal from sale; availability of any listing should always be independently verified. Listing information is provided for consumer personal, non-commercial use, solely to identify potential properties for potential purchase; all other use is strictly prohibited and may violate relevant federal and state law. Copyright 2024, My Florida Regional MLS DBA Stellar MLS. |
Summerfield Real Estate
The median home value in Summerfield, FL is $275,000. This is higher than the county median home value of $149,200. The national median home value is $219,700. The average price of homes sold in Summerfield, FL is $275,000. Approximately 73.08% of Summerfield homes are owned, compared to 6.61% rented, while 20.31% are vacant. Summerfield real estate listings include condos, townhomes, and single family homes for sale. Commercial properties are also available. If you see a property you’re interested in, contact a Summerfield real estate agent to arrange a tour today!
Summerfield, Florida has a population of 25,173. Summerfield is less family-centric than the surrounding county with 10.02% of the households containing married families with children. The county average for households married with children is 19%.
The median household income in Summerfield, Florida is $44,806. The median household income for the surrounding county is $41,964 compared to the national median of $57,652. The median age of people living in Summerfield is 63.2 years.
Summerfield Weather
The average high temperature in July is 93.2 degrees, with an average low temperature in January of 44.8 degrees. The average rainfall is approximately 52.1 inches per year, with 0 inches of snow per year.
