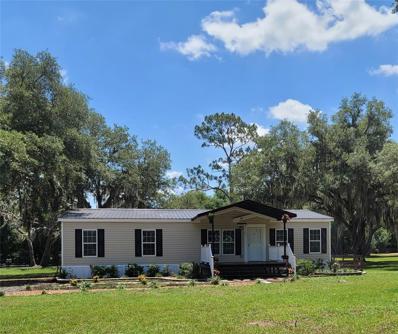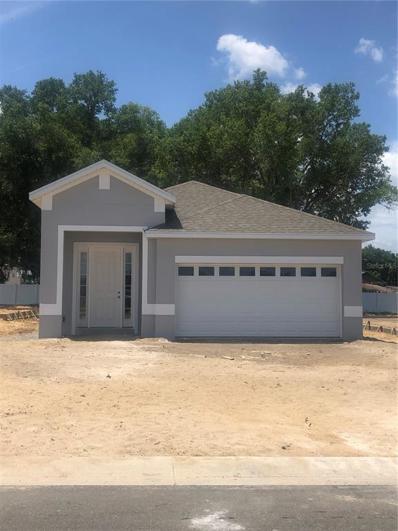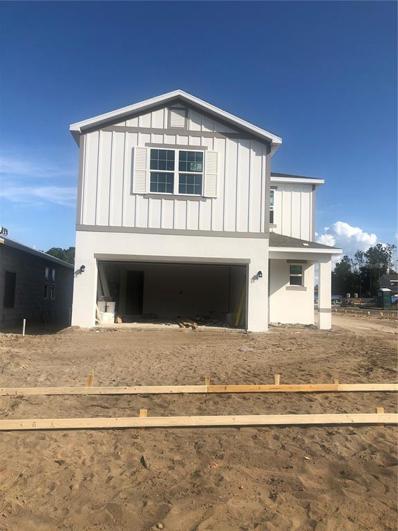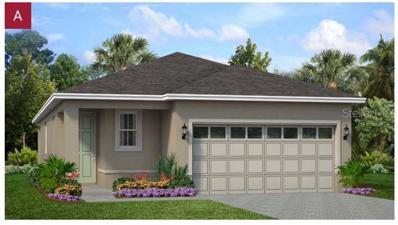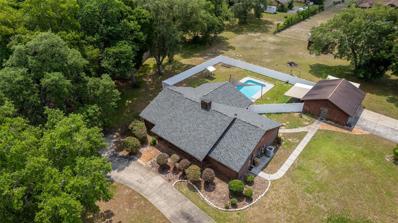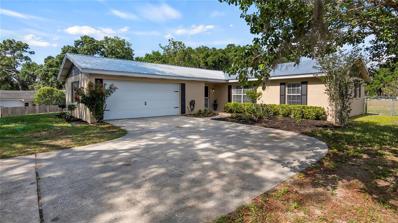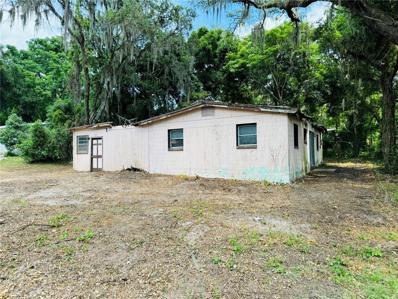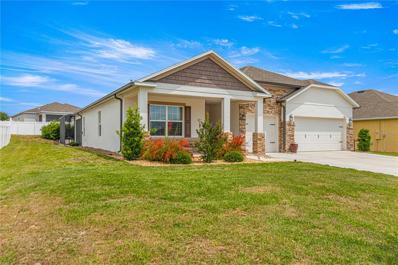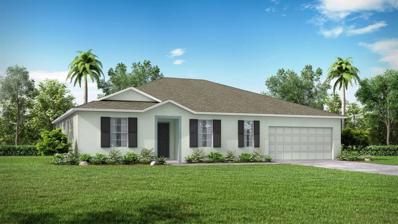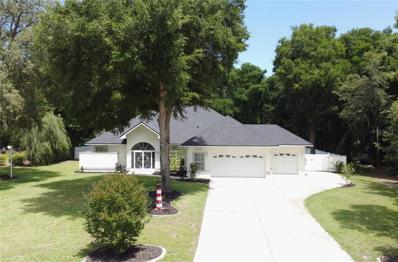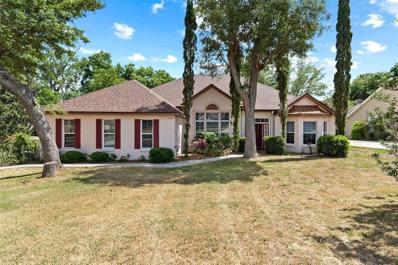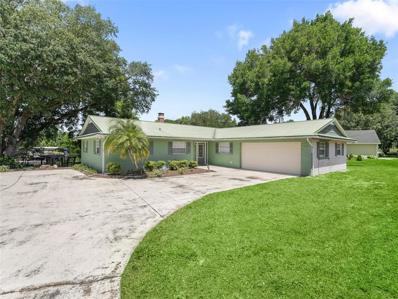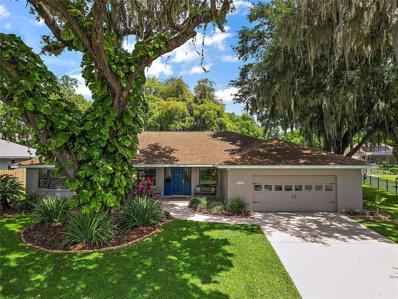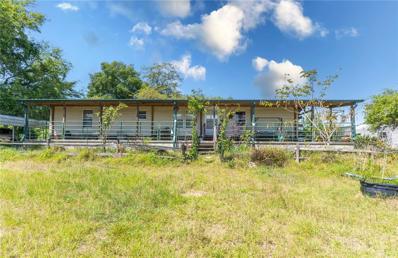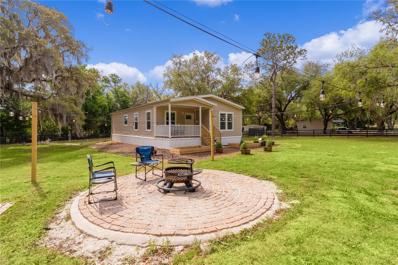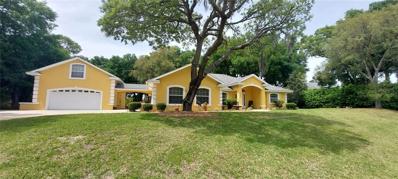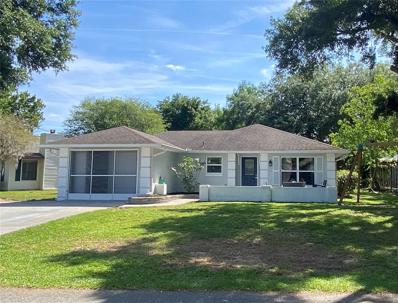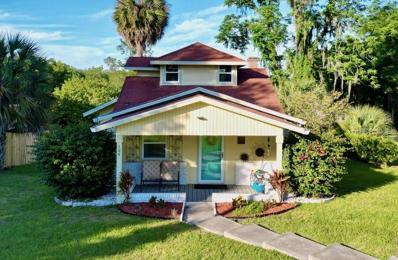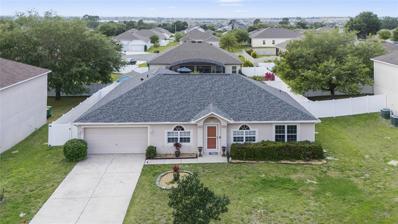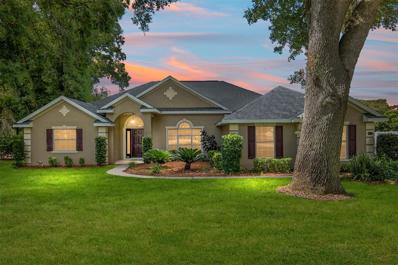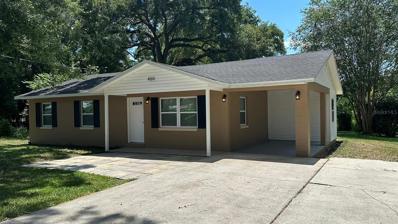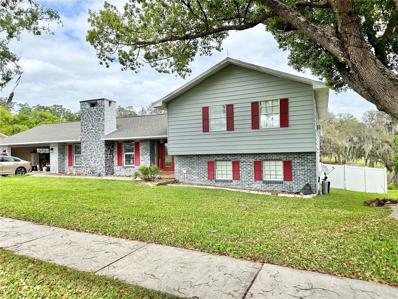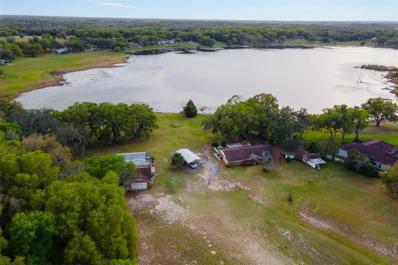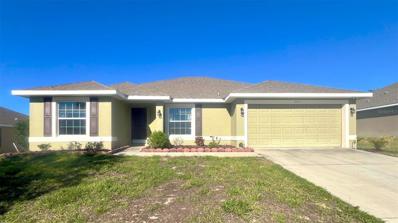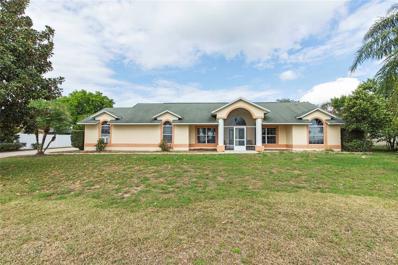Fruitland Park FL Homes for Sale
- Type:
- Other
- Sq.Ft.:
- 1,664
- Status:
- NEW LISTING
- Beds:
- 4
- Lot size:
- 3.8 Acres
- Year built:
- 2019
- Baths:
- 2.00
- MLS#:
- OM678827
- Subdivision:
- Na
ADDITIONAL INFORMATION
Country living in the Villages with no fees. Beautiful well kept home on acreage. You can own a horse, or other animals on this property zoned agricutlture. Better yet this property is on the east side of the dividing road to the villages. You can have all the fun of the villages with more space, and privacy, along with no FEES! This property comes with so many extras...Crown molding, Granite Countertop Center Island, a large Soaking Tub in the Master Suite, Inside Laundry, A HOT TUB, Front Covered deck, and a deck in the back the whole length of the house. Out in your yard you find a Covered enclosed Portable Carport that houses YOUR NEW Lawn Tractor 12 x 11.6, that comes with the house. A very large oversized Workshop 10.2 x 23.10. That workshop has Electric already available it just needs to be hooked up and a BONUS Air conditioner/heater included. There is an animal pen located behind the carport. Beautiful views from every angle. Enjoy watching your horse graze, or your family enjoy their days under the beautiful oak trees. Call Now to make your appointment this property will not last.
- Type:
- Single Family
- Sq.Ft.:
- 1,713
- Status:
- NEW LISTING
- Beds:
- 3
- Lot size:
- 0.16 Acres
- Year built:
- 2024
- Baths:
- 3.00
- MLS#:
- O6205686
- Subdivision:
- Mirror Lake Village
ADDITIONAL INFORMATION
Welcome to the Spirit, a spacious 3 bedroom and 2 and a half bath home. You are welcomed into the foyer by 17" x 17" ceramic tile that continues throughout the living areas. Just off of the foyer is an additional closet and laundry room provides extra storage. The kitchen offers excellent features including a walk-in pantry, 42” upper cabinets, stainless steel appliances and quartz countertops. The owner’s suite boasts large dual walk-in closets and a beautifully designed bathroom with a spacious shower and dual vanities. The Spirit is thoughtfully designed with a smart layout and fantastic features. Fits on 40' Homesite.
- Type:
- Single Family
- Sq.Ft.:
- 2,034
- Status:
- NEW LISTING
- Beds:
- 4
- Lot size:
- 0.16 Acres
- Year built:
- 2024
- Baths:
- 3.00
- MLS#:
- O6205701
- Subdivision:
- Mirror Lake Village
ADDITIONAL INFORMATION
New floorplan! Take a tour of the Triumph, a spacious two-story home featuring 4 bedrooms and 2 and a half bathrooms. The first floor boasts 9'4" ceilings and 17" x17" ceramic tile. The kitchen is packed with homeowner must-haves including stainless steel appliances, quartz countertops, and 42” upper cabinets for extra storage. There is even more storage to the right of the kitchen with the utility room and a large closet. Moving upstairs you are greeted by a spacious bonus room, flexible for many uses. The master suite boasts large dual walk-in closets and a beautifully designed bathroom with a spacious shower and dual vanities. This home is a fantastic option for those who love open concept layouts, but still want to maintain private spaces.
- Type:
- Single Family
- Sq.Ft.:
- 1,647
- Status:
- NEW LISTING
- Beds:
- 4
- Lot size:
- 0.16 Acres
- Year built:
- 2024
- Baths:
- 2.00
- MLS#:
- O6205632
- Subdivision:
- Mirror Lake Village
ADDITIONAL INFORMATION
New floorplan! The Prosper provides plenty of space with 4 bedrooms and 2 bathrooms. The open concept layout perfectly blends living areas together with 17" x17" ceramic tile throughout. The kitchen is the heart of the home with all stainless steel appliances, a large island, quartz countertops and 42” upper cabinets. In the private master suite has a spacious walk in closet and ensuite bath with an oversized shower and dual vanities. Every home comes with blinds on the windows and a SMART home technology package. You can prosper and thrive for years to come in this home.
- Type:
- Single Family
- Sq.Ft.:
- 2,171
- Status:
- NEW LISTING
- Beds:
- 2
- Lot size:
- 1.11 Acres
- Year built:
- 1986
- Baths:
- 3.00
- MLS#:
- G5082170
- Subdivision:
- Linda Glen Estates
ADDITIONAL INFORMATION
Do you want to be close to The Villages, Brownwood square and plenty of shopping and enjoy the quietness and tranquility of the countryside with a POOL? Come see this sprawling ranch home in the GREAT LOCATION of Linda Glen Estates near The Villages, Lake Harris and Lake Griffin National Park... This quaint and spacious country home has 2 bedrooms, split plan (with blueprint plans for an optional 3rd bedroom), 2.5 bathrooms, circular driveway, 2-car detached Garage and Workshop situated on 1.11 acres. Enjoy the HUGE Great Room to entertain guests with beautiful custom-built Rock Fireplace. A spacious Master Bedroom with His and Her Walk-in Closets and French Doors leading out to the Screened Patio that overlooks the pool. Master Bathroom with dual sinks and shower. The Home also has an oversized Laundry Room with extra bathroom and shower. The Hall Bathroom has a shower with tub next the the Second Bedroom. Large closed plan kitchen with Granite Countertops and Dinning Room with Large Bay Window. Large Covered Screened Patio overlooks the 12x25 salt-water Pool. Detatched garage has plenty of room for workshop and holds 2 cars.. Also has a storage shed on property. The home has 2 wells (one for irrigation), 2 water heaters, and a water softener system (Kinetico). HOME HAS A NEW ROOF AND NEW VINYL FENCEING AROUND POOL AREA. --- Some photos have been virtually staged with furniture ---
- Type:
- Single Family
- Sq.Ft.:
- 1,296
- Status:
- Active
- Beds:
- 3
- Lot size:
- 0.31 Acres
- Year built:
- 1974
- Baths:
- 2.00
- MLS#:
- O6203635
- Subdivision:
- Piney Woods
ADDITIONAL INFORMATION
Welcome Home to this 3-bedroom, 2-bathroom split ranch-style home with a side entry garage. As you approach the property, you'll be greeted by majestic oak trees that provide shade and a sense of tranquility. The front yard is adorned with these beautiful oak trees, and pretty landscaping with colorful flowers that creates a picturesque setting for your home. The fenced yard offers a great place for any furry pets to roam, a side garden and/or perfect for enjoying outdoor activities with family and friends. The rear yard extends past the fence a bit (flagged). It is a large yard to create your own slice of paradise and has enough room to build a pool, a spa, or whatever your heart desires. This home has been well loved with the following upgrades: Painted all baseboards, interior doors and trim May 2024, Replaced Dishwasher 2024, Septic system pumped and cleaned May 2024, Metal Roof 2023, Painted Exterior of house 2023, HVAC condenser and compressor replaced in 2023, Replaced Sink in kitchen 2023, Removed all carpet and replaced with vinyl plank flooring 2022, and replaced the HVAC system 2017. As you enter the house you will love the open layout; Primary bedroom suite is separate from the other 2 bedrooms and guest bathroom down the hall. The living room is expansive with a large window that brings in a lot of natural light and is open to the kitchen and large dining area with sliding door that leads you to the large backyard. The dinnete area with the sliding door could be a relaxing reading space or extended dining area where you would have enough space to entertain many guests. This house is in a great location close to shopping, the villages, 1hr away from Crystal River, 1hr 1/2 to Daytona Beach, 1hr 55 minutes to Clearwater beach. This property offers a perfect blend of comfort, style, and natural beauty. Mr. Chef says, "Hurry, pack your bags, you could be moved into this house by July 4th! Let's get cooking!" Don't miss the opportunity to make this house your home sweet home! Call me for a private showing today!
- Type:
- Single Family
- Sq.Ft.:
- 1,336
- Status:
- Active
- Beds:
- 3
- Lot size:
- 0.2 Acres
- Year built:
- 1961
- Baths:
- 2.00
- MLS#:
- O6203352
- Subdivision:
- Fruitland Park Park Heights
ADDITIONAL INFORMATION
Fixer Upper... Cash only and please do all of your inspections prior to submitting an offer. This is an ideal home or rental property for those seeking a fixer upper. The property features a nice lot with NO HOA. This home has 3 bedrooms and 2 bathrooms. The utilities are not on at property. Quiet Neighborhood, Close to all Major Highways, and Shopping Centers.
- Type:
- Single Family
- Sq.Ft.:
- 2,052
- Status:
- Active
- Beds:
- 3
- Lot size:
- 0.27 Acres
- Year built:
- 2020
- Baths:
- 2.00
- MLS#:
- OM678165
- Subdivision:
- Glen Ph 11 12 & 13
ADDITIONAL INFORMATION
This stunning residence, constructed in 2020, boasts an expansive layout featuring a spacious living area, three bedrooms, two bathrooms, a versatile office/den, and a three-car garage equipped with epoxy flooring. The backyard paradise features a refreshing saltwater pool and a screened lanai, offering ample space for entertaining. Additionally, there's a storage shed for lawn equipment, attic space in the garage, and plenty of storage solutions throughout the house, ensuring clutter-free living. Granite countertops adorn both the kitchen and master bathroom, adding a touch of elegance to the home.
- Type:
- Single Family
- Sq.Ft.:
- 2,052
- Status:
- Active
- Beds:
- 4
- Lot size:
- 0.35 Acres
- Year built:
- 2024
- Baths:
- 2.00
- MLS#:
- O6202410
- Subdivision:
- The Hamlets
ADDITIONAL INFORMATION
Pre-Construction. To be built. Brand new Maronda Homes Willow F4 plan with estimated completion date of December 2024. CBS construction with full builder warranties. Terrific plan featuring large great room, den, solid surface tops in kitchen, extensive ceramic tile flooring and much, much more.
- Type:
- Single Family
- Sq.Ft.:
- 2,085
- Status:
- Active
- Beds:
- 3
- Lot size:
- 0.69 Acres
- Year built:
- 2002
- Baths:
- 3.00
- MLS#:
- O6201618
- Subdivision:
- Spring Lake Pines Sub
ADDITIONAL INFORMATION
Experience serenity and tranquility from the moment you arrive at this charming abode, nestled on a sprawling .69 acre lot within the coveted Spring Lake Pines community. Impeccably updated, this residence boasts a host of modern amenities, including a brand-new roof installed in 2024, along with a recently upgraded AC system and stunning wood-look tile plank flooring throughout. Welcoming you with a grand entrance, the double glass doors open to reveal an inviting interior adorned with vaulted ceilings, creating an expansive ambiance that exudes elegance. The generously proportioned great room offers versatility, easily adaptable to accommodate your preferred living and dining arrangements, while large windows invite natural light to illuminate the space. Step into the heart of the home, where a chef's kitchen awaits with sleek white cabinetry, adorned with crown molding and custom details. Adjacent to the kitchen, a cozy breakfast nook overlooks the picturesque surroundings and provides seamless access to the expansive screened-in lanai, perfect for alfresco dining or tranquil relaxation. Privacy is paramount with the primary suite secluded on one wing, boasting direct lanai access, dual walk-in closets, and a luxurious en suite bath featuring a dual sink vanity, walk-in shower, and indulgent garden tub. On the opposite end, secondary bedrooms and a guest bath offer comfortable accommodations for family and guests. Step into the backyard sanctuary, where privacy meets functionality. Enclosed by pristine vinyl fencing, this outdoor haven ensures both security and style. A dedicated dog run adds a thoughtful touch, providing a safe space for furry companions to roam and play freely. Whether enjoying a peaceful afternoon or hosting lively gatherings, the meticulously fenced backyard offers a versatile oasis for relaxation and recreation. Additional highlights include a convenient half bath off of back patio, central vacuum system, and abundant storage throughout. With its idyllic setting and impeccable features, this exceptional property presents a rare opportunity for discerning buyers seeking the epitome of refined living. Schedule your private tour today and discover the unparalleled charm of this remarkable home.
- Type:
- Single Family
- Sq.Ft.:
- 2,300
- Status:
- Active
- Beds:
- 3
- Lot size:
- 0.34 Acres
- Year built:
- 2002
- Baths:
- 2.00
- MLS#:
- G5081227
- Subdivision:
- Lake Idlewild Estates
ADDITIONAL INFORMATION
Welcome Home to Fruitland Park's Finest! Step into comfort with its grand arched front window and covered entryway. The side entry garage provides ample storage, while the driveway offers plenty of parking. Inside, enjoy a smart split bedroom layout with the living room flowing seamlessly into the spacious kitchen. The kitchen boasts a walk-in pantry, loads of cabinet and counter space, plus a breakfast bar that opens to both casual and formal dining areas. Vaulted and tray ceilings create an airy ambiance throughout. There's even a bonus Florida room for entertaining. The Master bedroom features double closets and an ensuite bathroom with double sinks, a garden tub, and separate shower. Easy-to-maintain tile and wood flooring grace the home. Two secondary bedrooms share a full bath off the hall. Plus, there's an inside laundry room with utility sink and cabinetry. Updates include a NEW ROOF, new garage door, bedroom flooring, shower door, and even a wine cellar! Outside, enjoy the newly installed gazebo with electric hookup. Don't let this one slip away!
- Type:
- Single Family
- Sq.Ft.:
- 1,944
- Status:
- Active
- Beds:
- 3
- Lot size:
- 0.56 Acres
- Year built:
- 1978
- Baths:
- 2.00
- MLS#:
- G5081475
- Subdivision:
- Crescent Cove
ADDITIONAL INFORMATION
Welcome to your new Waterfront lifestyle in Florida. NO HOA, NO CDD, YOU OWN THE LAND! The spacious home features 3 bedrooms, 2 baths, and a 2-car garage. This home offers a Primary master bedroom on one side with en-suite bathroom, a guest bedroom on same side, has a separate split generous size flex room that can also be a third bedroom for guest, and a separate room next to the kitchen between the flex room with a pocket door which would make a good room for an office/den or option to expand the kitchen. The flex room has brand new LVP (Luxury Vinyl Plank) flooring, and This home has been recently freshly painted. This lovely house is situated on a wide deep canal on the Harris Chain of Lakes, offering easy access to Lake Griffin. The gorgeous views of water, woods, and foliage create a peaceful and serene atmosphere. **Outdoor Features**: The covered boat dock with your private slip allows for convenient boat parking after a day of recreational activities like fishing, sightseeing, socializing with friends and family, and more... You have a generous sized Concrete driveway to accommodate several vehicles, at least 5 comfortably... The living room, dining room, kitchen, and Florida room, offer beautiful views. The living/dining room includes a wood-burning fireplace and ceramic tile flooring. The HVAC (heating and air) unit is brand new, just replaced April 2024 **Upgrades**: Upgrades to the property include a newer master bathroom with a newer walk-in shower and double sink vanities, newer ceramic tile in the Florida room, and replacement of the septic tank and drain field within the last 3 years, and with a little TLC you can make this home even better. **Outdoor Living**: The large, oversized lot includes multiple sheds, a raised garden area, a rock patio with a fire pit, mature landscaping, and a swing for relaxation. There is also room for potentially adding another structure for various purposes. The property is priced reflecting comparable waterfront properties, making it an attractive option for potential buyers! Overall, this waterfront home seems to offer a blend of comfortable indoor living spaces and attractive outdoor amenities, making it a desirable property for those seeking a waterfront lifestyle. If you are interested, it would be a good idea to schedule a showing to see the property in person or ask for a virtual viewing! Call for your appointment today, Your Private Oasis awaits you!
- Type:
- Single Family
- Sq.Ft.:
- 2,315
- Status:
- Active
- Beds:
- 4
- Lot size:
- 0.4 Acres
- Year built:
- 1992
- Baths:
- 3.00
- MLS#:
- G5081310
- Subdivision:
- Lake Idlewild Estates Sub
ADDITIONAL INFORMATION
Elegant Lakeview and Poolside Living! Located in the highly sought-after Lake Idlewild Estates this 4 bedroom/3 bathroom lake view home sets the standard for style and quality. Upon arrival make sure to take in your new Lake Idlewild view. Step through the front door and you are greeted by a split floorplan that is open and perfect for entertaining. In 2020 the entire home was upgraded to the highest standards including wood look tile, recessed LED lighting, and fresh paint throughout. Experience the joy of cooking in the fully-equipped kitchen featuring 42” tall wood Havana Café glazed cabinets with crown molding, light rail, granite countertops, tile backsplash, Wi-Fi controllable RGB lighting, and high tech black stainless-steel appliances. The master suite provides a soothing oasis of conveniences and comforts like dual walk-in closets with motion-activated lighting and a LED dimmable ceiling fan/light. The master bathroom features granite countertop, matching cabinets, lighted mirror, and an all tile and glass shower. On the other side of the home all the other bedrooms feature matching LED dimmable ceiling fan/lights. The front bedroom features an updated en-suite bathroom and an amazing view of Lake Idlewild through its bay window. Head out back through the French doors or through the updated pool bath and dive in the pool for an energizing swim or relax with good friends and cold drinks on the large screened-in paver patio. Other notable features include a new A/C in 2020 w/Nest thermostat, Ring doorbell, Ring security cameras w/motion-activated lights, matching granite and cabinets in the kitchen, all bathrooms, and the laundry room, and so much more. New features since the 2020 update include a pool heater, child safety fence for pool and a workbench area in garage. Call today and claim your dream home! Bedroom Closet Type: Walk-in Closet (Primary Bedroom).
- Type:
- Other
- Sq.Ft.:
- 1,620
- Status:
- Active
- Beds:
- 3
- Lot size:
- 5 Acres
- Year built:
- 2005
- Baths:
- 2.00
- MLS#:
- O6195012
- Subdivision:
- Fruitland Park
ADDITIONAL INFORMATION
A RARE FIND! Quiet, country living on 5 ACRES of high and dry open land. Perfectly located in Lake County, this charming 3 bedroom 2 bathroom home is fully fenced & gated, and just minutes from local shops & dining. And with NO HOA, the possibilities are endless: build a shop, plant a garden, have goats, chickens, whatever your heart desires! Enjoy 1,620 square feet of an open concept space, perfect for family living & entertaining-inside and out! Step inside into the spacious living room with wood burning fireplace that opens to an adjacent dining area and well-appointed, island kitchen. Retreat to the primary bedroom with walk-in closet and en-suite bath. Two additional bedrooms and full bath provide ample space for family & guests. Enjoy your morning coffee and evening beverage on the front or back extended covered patio overlooking the pasture with mature shade trees. Solar panels provide energy efficiency. RV Carport. Family friendly community with wildlife aplenty and stunning Florida sunset views! Call today for your private showing!
- Type:
- Single Family
- Sq.Ft.:
- 1,344
- Status:
- Active
- Beds:
- 3
- Lot size:
- 4.96 Acres
- Year built:
- 2023
- Baths:
- 2.00
- MLS#:
- G5080858
ADDITIONAL INFORMATION
BEAUTY AND LOCATION! Yes you can have it all in this exquisite NEWLY BUILT home on 5 acres! Perfectly situated on Cherry Lake rd sits this brand new 3 bedroom 2 bath home! Upon entering you'll immediately notice the crown molding throughout the home. Upgraded luxury vinyl plank flooring makes for easy clean up and covers all the floors of the entire home! The large open kitchen is sure to impress even the most discerning of chefs! The middle island makes entertaining a breeze with easy acces to all stainless steel appliances. Since this home was built in 2023 all applainces as well as septic, well and roof are just a year old! The large master suite opens to the master bath with modern finishes a large shower and modern backsplash. On it's 5 acres sits a large workshop/shed, chicken coop and a brick paved fire pit area for sitting and enjoying the outdoor quiet nights! The property is zoned AGRICULTURE, so the possibilities are endless! The location allows access to everything the villages has to offer while being your own private oasis!
- Type:
- Single Family
- Sq.Ft.:
- 2,781
- Status:
- Active
- Beds:
- 3
- Lot size:
- 1.02 Acres
- Year built:
- 2004
- Baths:
- 2.00
- MLS#:
- V4935617
- Subdivision:
- Spring Lake Pines Sub
ADDITIONAL INFORMATION
Oh what a find! If you have been searching for a Beautiful Spacious home with room for all of your outside toys too ( Boats RVs, etc)... you must put this exceptional home on your List! Sellers will have new roof put on prior to closing with full price offer, don't want a new roof? Then negotiate! We have options! This is a 3 bedroom( could be 4) 2 bath, 2781 living square foot Home situated on a little over an acre of land! As you approach 1525 Hickory Ridge Dr you will appreciate the sprawling elevation, circular drive, Separate Garage Building, additional Carport Parking all situated on a park like 1.02 acres that you will call home! As you enter through the front door you will find a home filled with natural Sunshine! The open aired floor plan with many windows, sliding glass doors and sun tunnels enables this home to feel light and bright. The center of the home consists of an oversized great room with vaulted ceiling, dining room and gorgeous open kitchen with granite countertops, breakfast bar together with a great space for a kitchen table! The family room is open and expands to the rear to include the enclosed 304 sq' Florida room. From the front door to the right is the master en suite...and oh what a suite it is! Oversized bathroom, double vanity, garden tub, separate shower, water closet and linen closet. The oversized walk in closet has plenty of room to share! The master suite will accommodate a King sized bed, night stands, dresser and chests easily...and...there is a nook that is perfect for a couple of chairs or a love seat...as another quiet place to nestle in! There are sliding doors that lead to the Florida Room. Traveling to the other side of the home you will find 2 spacious guest rooms, a bathroom, the laundry room AND another flex room, 21 x 21 with closet...This could be an oversized 4th bedroom? Your second family room? Office? Gym? playroom? The owners had the original 2 car garage finished and under climate control and created this bonus room. and they built the Separate Garage building (768sq feet) However, if one needs this to become a garage again...that would be an easy modification as the exterior garage door is still in place. Let me take you outside...The breezeway to the Separate Garage ( with water, electricity could easily add a bathroom) Do you have an RV? The owners have 30 amp service and a septic clean out already in place! PLUS an oversized carport for additional parking Gorgeous land, mature trees, fruit trees so many quiet places to retreat or gather! Outside patio spaces, paver space, swing...perfect way to start your day with a cup of coffee or end your day with a good book and taking in nature....and YOU own the view! There is so much to share about this unique property that you must see it in person to take it all in! Something for everybody!! All of this beauty, peace and tranquility located less than 3 miles to Lake George State Park, 10 miles to the Villages, Leesburg, commuting? 1 mile to 441,10 miles to Fl Turnpike, 13 miles to I-75 close to shopping, dining, medical and entertainment! Schedule your appointment today before someone else is living your dream!!All information and measurements are intended to be accurate, however can not be guaranteed.
- Type:
- Single Family
- Sq.Ft.:
- 1,479
- Status:
- Active
- Beds:
- 3
- Lot size:
- 0.21 Acres
- Year built:
- 1981
- Baths:
- 2.00
- MLS#:
- O6195806
- Subdivision:
- Crescent Cove
ADDITIONAL INFORMATION
Welcome home! Beautiful 3/2 with DEN that could be converted to a 4th bedroom. Canal access to Lake Griffin! Property extremely well maintained with many updates and improvements. HVAC in 2022. Windows in 2021. Roof in 2018. Washer/Dryer in 2022. Septic had drain field replacement in 2022. Newer gutters and pavers, screened patio with Trex decking. In the front, you will find a relaxing open paved courtyard and three parking spaces to store your boat or RV/camper! Garage has new opener in 2024 and is screen covered to make the most of outdoor space. Property is a must see!
- Type:
- Single Family
- Sq.Ft.:
- 1,161
- Status:
- Active
- Beds:
- 2
- Lot size:
- 0.42 Acres
- Year built:
- 1910
- Baths:
- 1.00
- MLS#:
- W7863551
- Subdivision:
- Dream Lake
ADDITIONAL INFORMATION
**Historical .42 Acre Lakefront Lot** with newer double pane windows, newer septic and drain field an above ground pool that is fenced allowing you to enjoy the views of Dream Lake in your peaceful oasis setting. This 2 Bedroom 1 Bath home is quite spacious and has a lot to offer. When you drive up you find a carport that provides you with covered parking along with lovely mature trees and landscaping. The Open kitchen is light and bright with easy care vinyl floors and provides a natural flow into the living room. The space is perfect for gather with family and friends or creating an intimate setting. On the main floor you will also find the expansive deck overlooking your back yard, pool and Dream Lake! Head upstairs to check out the second bedroom, complete with a ceiling fan and an out cove with bench seating - a perfect reading nook or additional storage. An extension of the living space. The 12,000-gallon above-ground pool was recently added to keep you cool all Summer and is fenced and has a beautiful deck. You are just minutes from Lake Griffin State Park, Lake Griffin, and Lake Harris. Shopping and dining are convenient but so is Leesburg and The Villages for anything else you might need.
- Type:
- Single Family
- Sq.Ft.:
- 2,238
- Status:
- Active
- Beds:
- 4
- Lot size:
- 0.23 Acres
- Year built:
- 2006
- Baths:
- 2.00
- MLS#:
- O6193345
- Subdivision:
- Glen Ph 4 5 6 & 9
ADDITIONAL INFORMATION
Welcome to your new sanctuary in Glenn! Step inside and be greeted by a home that's not just a living space but a lifestyle upgrade. The airy open floor plan effortlessly transitions from the living room to the dining area, making it the perfect backdrop for your next family gathering or dinner party.Calling all kitchen connoisseurs! Prepare to be wowed by the chef's kitchen complete with updated appliances and a sprawling gourmet island. And with the added extension, you'll have plenty of room for game nights, Sunday brunches, or impromptu dance parties.Entertaining is a breeze in this split plan home, where every room is designed with both style and function in mind. Retreat to the primary bedroom oasis boasting his and her walk-in closets, and a spa-like master bathroom featuring a sunken garden tub and separate shower.But the real showstopper? Step outside to the screened-in lanai, where you can sip your morning coffee or unwind with a glass of wine as you take in the meticulously landscaped surroundings.Located in the coveted Glenn community, you'll enjoy the best of both worlds: serene countryside living with easy access to nearby shopping, dining, and entertainment options. With low HOA fees and endless possibilities for recreation and relaxation, this home is more than just a place to live—it's a lifestyle upgrade waiting to be yours. Bedroom Closet Type: Walk-in Closet (Primary Bedroom).
- Type:
- Single Family
- Sq.Ft.:
- 2,355
- Status:
- Active
- Beds:
- 4
- Lot size:
- 0.4 Acres
- Year built:
- 2004
- Baths:
- 2.00
- MLS#:
- G5079831
- Subdivision:
- Lake Idlewild Estates
ADDITIONAL INFORMATION
Don't miss this rare opportunity to own this extraordinary home nestled in this highly sought after neighborhood. This meticulously maintained 4 bedroom, 2 bathroom home brings an abundance of space. Step inside and you are greeted with a welcoming foyer, large family room and formal dining room. The living areas are accented with sophisticated crown molding and stylish tray ceilings, adding a touch of refinement to each space. In the heart of the house the open-concept kitchen unfolds into a second family room and informal dining area. The kitchen is a chef's delight, featuring ample space for culinary exploration, or teaching time honored recipes. This open concept split floor plan offers a master en-suite with walk-in closets and spa-like bathroom. For those who appreciate the outdoors, the secluded backyard offers a serene retreat, with the screened-in lanai, an essential Florida luxury, perfect for enjoying warm evenings. With its blend of charm, functionality, and picturesque surroundings, this home offers the ideal setting for creating lasting memories. Located conveniently close to amenities, this home offers the tranquility of country living with city conveniences just a few miles away. I invite you to view it in person. Contact me for a private showing and immerse yourself in the lifestyle this home offers, and don?t forget to view the video walkthrough for a sneak peek of your potential new paradise
- Type:
- Single Family
- Sq.Ft.:
- 1,684
- Status:
- Active
- Beds:
- 3
- Lot size:
- 0.28 Acres
- Year built:
- 1983
- Baths:
- 2.00
- MLS#:
- O6191588
- Subdivision:
- Fruitland Park Dream Lake
ADDITIONAL INFORMATION
Welcome to this charming 3 Bedroom 1.5 Bath with HUGE BONUS Room home in the desirable community of Dream Lake in Fruitland Park. Conveniently located near Fruitland, Leesburg and The Villages has to offer! Great opportunity for first time home buyer with spacious living and dining room combo is ready for you to settle in. Property is renovated with updated floorplans, NEW ROOF, NEW A/C, NEW KITCHEN, NEW BATHROOMS, NEW ELECTRICAL, FRESHLY PAINTED INSIDE AND OUT. Large backyard with carport and detached 2 car garage, ideal setting for gatherings, barbecues, and outdoor activities. This property is centrally located and offers easy access to Florida Turnpike, shopping centers, restaurants, medical facilities, and much more... Schedule your appointment today!
- Type:
- Single Family
- Sq.Ft.:
- 1,700
- Status:
- Active
- Beds:
- 5
- Lot size:
- 0.33 Acres
- Year built:
- 1980
- Baths:
- 3.00
- MLS#:
- G5080091
- Subdivision:
- Valencia Terrace
ADDITIONAL INFORMATION
Welcome home to this beautiful multi-level home in the quiet NON HOA community Valencia Terrace that is conveniently located and have a Walmart only 4 minutes away along with other shopping. Love the nature? Great! only 5 minutes away is Lake griffin State Park! This beautifully upgraded home has 5 bedroom, 2.5 baths, 2 car garage on .33 acre lot that is fully fenced with brand new vinyl fencing. In your living room you'll enjoy a lovely wood burning fireplace during the holidays and chilly Florida days. Since the sellers bought the home electrical work, The inside service panel, outside panel and meter all replaced 2024 with Frank Gay. Sellers remodeled the kitchen, new vinyl flooring throughout the home, freshly painted exterior and interior & completely remodeled guest bathroom shower. ROOF-2022, HOT WATER HEATER APPROX. 7 YEARS OLD
- Type:
- Single Family
- Sq.Ft.:
- 2,070
- Status:
- Active
- Beds:
- 4
- Lot size:
- 14.89 Acres
- Year built:
- 1977
- Baths:
- 3.00
- MLS#:
- G5079095
- Subdivision:
- Na
ADDITIONAL INFORMATION
TWO HOMES FOR THE PRICE OF ONE! These lakefront properties (1928 Myrtle Lake Ave.) and (34012 Stephenson Lane) boasts over 10+ acres of land, offering a serene escape for water enthusiasts and nature lovers alike. Bring your boat and indulge in lakeside fishing or enjoy leisurely canoe rides on the spring-fed lake. The main residence welcomes you with a spacious foyer leading to a large great room adorned with a cozy wood-burning fireplace, perfect for romantic evenings. With 4 bedrooms and 3 baths, including a generously sized screen porch and an attached oversized 2-car garage with a separate workshop area, this home provides ample space for comfortable living. The expansive kitchen features an abundance of cabinets, a breakfast area, and a center island with a smooth range cooktop, 2 wall ovens, and a refrigerator, along with plenty of snack bar seating opening to the great room. Convenient amenities include an inside laundry area complete with washer and dryer, a separate full bath area, and a built-in office workstation. Step into the courtyard for delightful backyard BBQs while soaking in the breathtaking lake views. Adjacent to the main home is a second dwelling, perfect for extended family or rental income. This property features two large bedrooms, two baths, two car garage with 1,426 living area PLUS a large SCREENED-IN IN-GROUND SWIMMING POOL for endless outdoor enjoyment! Bring a paintbrush and some TLC for cosmetic updates! Homes boast sturdy brick construction! Subject property consists of four individual parcels of land partially cleared with beautiful oak trees...Additional outbuilding for storage. BRING YOUR RV to the oversized carport that is "hook up ready" with electric. Each home has their own address with alternate key number/ID, but do share a well. Possible development potential. Don't miss this opportunity to own a slice of lakefront with two homes to make your own!
- Type:
- Single Family
- Sq.Ft.:
- 1,946
- Status:
- Active
- Beds:
- 4
- Lot size:
- 0.23 Acres
- Year built:
- 2018
- Baths:
- 2.00
- MLS#:
- O6188786
- Subdivision:
- Fruitland Park Chelseas Run
ADDITIONAL INFORMATION
4/2 single family home is move in ready. Open floor plan, Vaulted ceiling, wood cabinets, granite counter top, no carpet, well maintained, short distance to The Village.
- Type:
- Single Family
- Sq.Ft.:
- 1,979
- Status:
- Active
- Beds:
- 3
- Lot size:
- 0.39 Acres
- Year built:
- 2005
- Baths:
- 2.00
- MLS#:
- G5079338
- Subdivision:
- Picciola Island Sub
ADDITIONAL INFORMATION
Your peaceful lakeside retreat awaits. Nestled in the tranquil Picciola Island community, this 3 bedroom, 2 bathroom haven with a bonus room exudes charm and comfort at every turn. Step inside and be greeted by an inviting open floor plan that seamlessly blends the living room and all areas of the home, creating an ideal space for both relaxation and entertaining. Natural light floods the space through energy-efficient double-pane windows, illuminating the heart of your home. The kitchen features stylish wood cabinets, a tile backsplash, and elegant Corian countertops with plenty of room for preparing meals. Enjoy casual breakfasts in the cozy nook, snack at the counter bar, or host elegant dinners in the separate dining room. There is also a bonus room that perfect for a den, home office, or game room. Retreat to the luxurious master suite, featuring a spa-like ensuite bathroom complete with double vanity sinks, a rejuvenating garden tub, and a refreshing walk-in shower. Plus, the oversized walk-in closet offers ample storage space for all your wardrobe essentials. You can relax in the spacious Florida room via your own separate entrance from the master bedroom or through french doors in the living room. Outside, the enchantment continues with vinyl-fenced backyard perfect for pets, enjoying privacy, and outdoor gatherings. There is also a patio with a pergola perfect for grilling and dining outdoors. Additional highlights include the large garage with workbench and plenty of parking space on the long and wide driveway with ample room to park your boat, RV, or both! There is also a shed in the back yard for your garden tools and extra storage. The AC was just replaced in 2022 ensuring your comfort. There is an OPTIONAL HOA which provides access to the private community boat ramp for access to the Harris Chain of Lakes and endless aquatic adventures. Don't miss the chance to call this charming property home. Schedule your showing today and unlock the door to a lifetime of cherished memories!
| All listing information is deemed reliable but not guaranteed and should be independently verified through personal inspection by appropriate professionals. Listings displayed on this website may be subject to prior sale or removal from sale; availability of any listing should always be independently verified. Listing information is provided for consumer personal, non-commercial use, solely to identify potential properties for potential purchase; all other use is strictly prohibited and may violate relevant federal and state law. Copyright 2024, My Florida Regional MLS DBA Stellar MLS. |
Fruitland Park Real Estate
The median home value in Fruitland Park, FL is $340,000. This is higher than the county median home value of $215,200. The national median home value is $219,700. The average price of homes sold in Fruitland Park, FL is $340,000. Approximately 53.44% of Fruitland Park homes are owned, compared to 37.04% rented, while 9.52% are vacant. Fruitland Park real estate listings include condos, townhomes, and single family homes for sale. Commercial properties are also available. If you see a property you’re interested in, contact a Fruitland Park real estate agent to arrange a tour today!
Fruitland Park, Florida has a population of 5,429. Fruitland Park is more family-centric than the surrounding county with 23.39% of the households containing married families with children. The county average for households married with children is 22.92%.
The median household income in Fruitland Park, Florida is $37,113. The median household income for the surrounding county is $49,734 compared to the national median of $57,652. The median age of people living in Fruitland Park is 36.6 years.
Fruitland Park Weather
The average high temperature in July is 91.5 degrees, with an average low temperature in January of 48 degrees. The average rainfall is approximately 52.3 inches per year, with 0 inches of snow per year.
