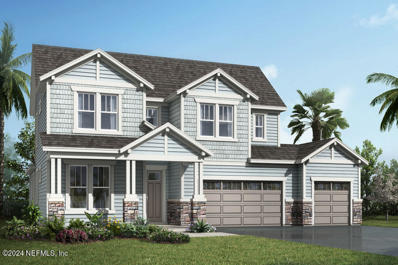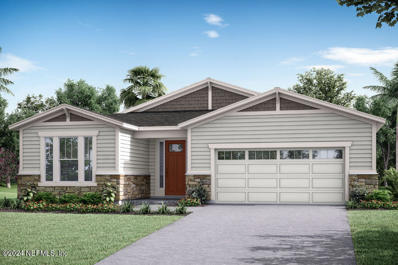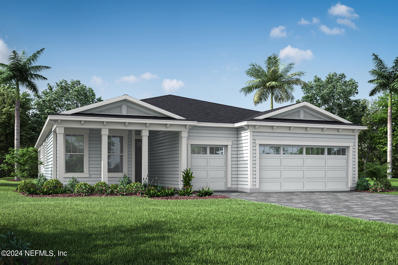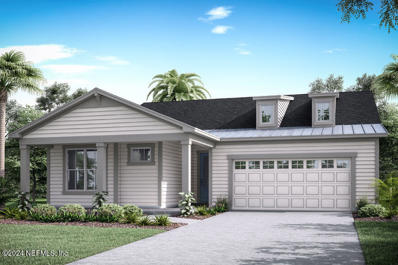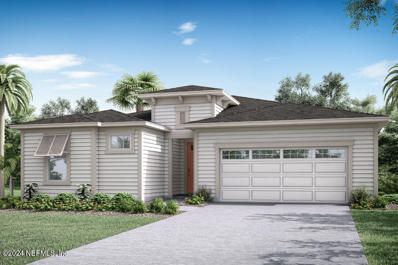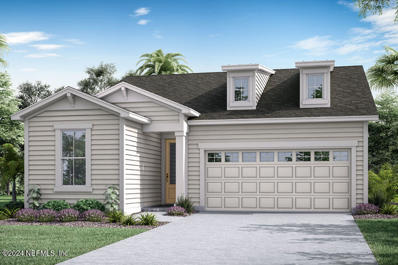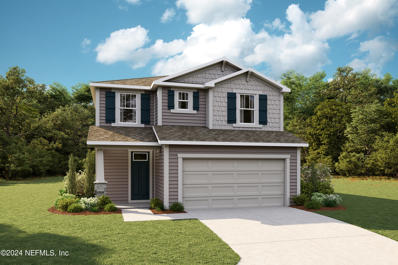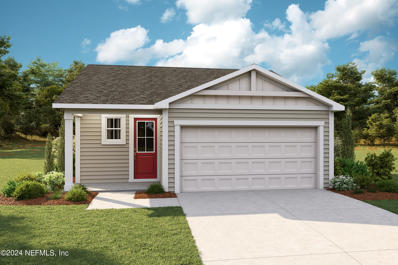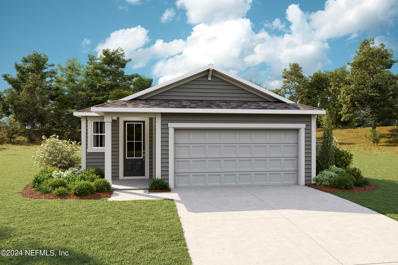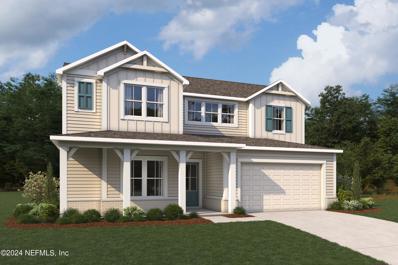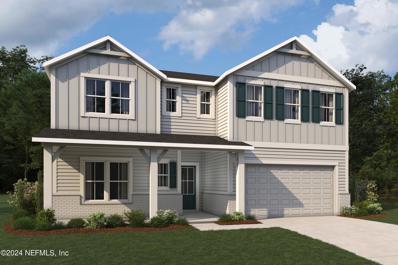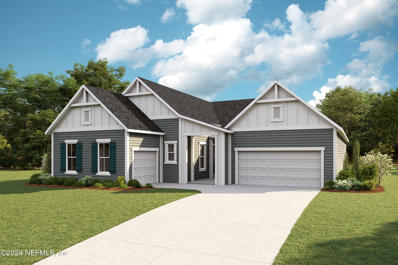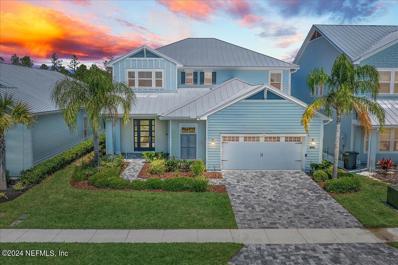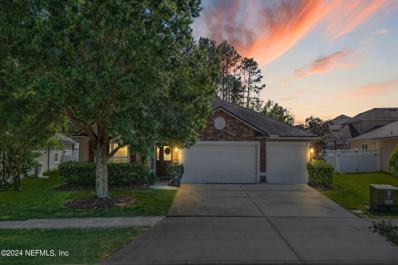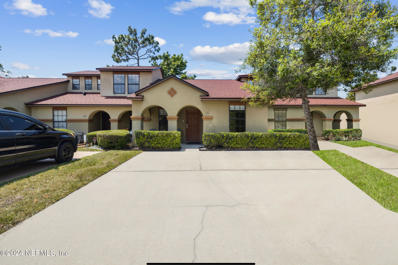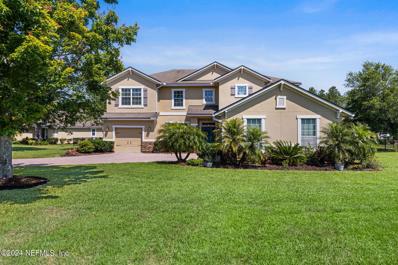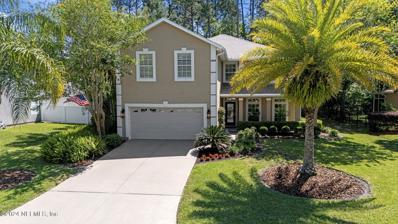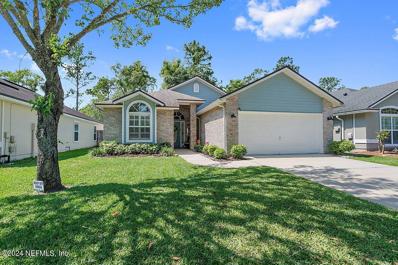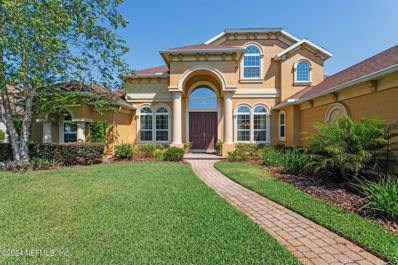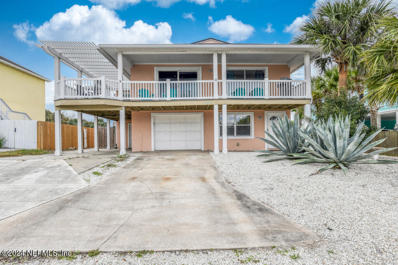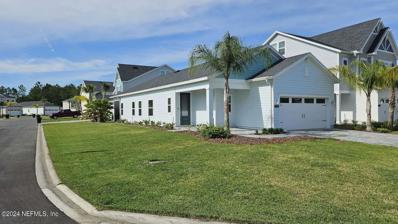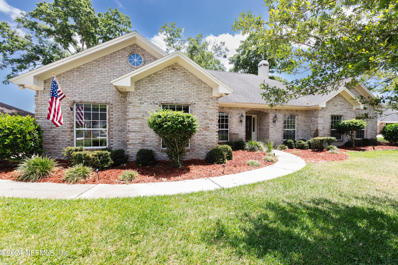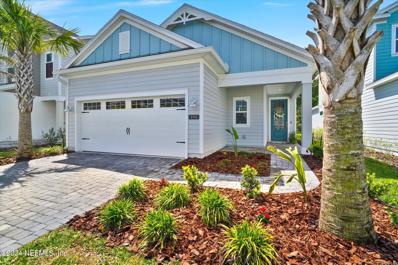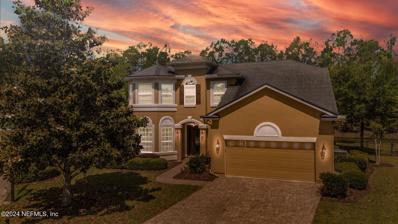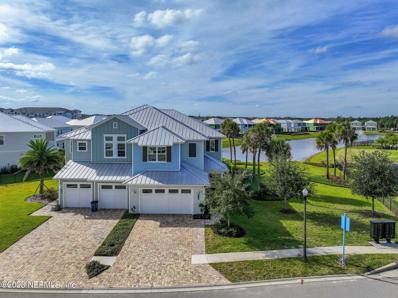St Johns FL Homes for Sale
- Type:
- Single Family
- Sq.Ft.:
- n/a
- Status:
- Active
- Beds:
- 5
- Lot size:
- 0.26 Acres
- Year built:
- 2024
- Baths:
- 4.00
- MLS#:
- 2022613
- Subdivision:
- Arbors At Rivertown
ADDITIONAL INFORMATION
LOT 40 - This gorgeous two story craftsman home offers incredible living with lots of sunlight streaming through from your extended covered lanai & 12ft sliding glass door, giving you access to a large backyard. Features 10 ft. ceilings, Chefs Kitchen, spacious Owners Bath and much more. Entertain friends and family or escape to your own sanctuary within Rivertown. RIVERTOWN is a master-planned community nestled along the pristine shores of the St. Johns River. Each amenity is geared toward staying fit, meeting new friends, trying new activities, and having fun in northeast FL's sunshine. RiverTown is designed to connect its residents to the beautiful natural surroundings with neighborhood parks overlooking picturesque lakes and preserve, w/miles of trails and sidewalks.
$668,972
61 Pigeon Cove St Johns, FL 32259
- Type:
- Single Family
- Sq.Ft.:
- n/a
- Status:
- Active
- Beds:
- 2
- Lot size:
- 0.14 Acres
- Year built:
- 2024
- Baths:
- 3.00
- MLS#:
- 2022611
- Subdivision:
- Watersong At Rivertown
ADDITIONAL INFORMATION
LOT 283 - The Bridge floor plan, has 2 bedrooms, with a study and 2.5 baths. This home has a open floor plan, with a very large island and dry bar great for entertaining. 12' ft slider out to your screened lanai. Owners suite has a spa walk-in zero entry shower with bench. Garage has a 4ft extension. WATERSONG is an exclusive gated 55+ neighborhood located within RiverTown, a master-planned community designed to connect its residents to the beautiful natural surroundings with neighborhood parks overlooking picturesque lakes and preserve, w/miles of trails and an unspoiled natural setting along the shores of the St. Johns River. Resort-style amenities are geared toward staying fit, meeting new friends, trying new activities and having fun in the sun. From food truck Fridays to wine gatherings and trivia, a Paw Park visit, bunco, nature walks or fitness classes...you'll have a multitude of choices on filling your day.
$690,115
71 Pigeon Cove St Johns, FL 32259
- Type:
- Single Family
- Sq.Ft.:
- n/a
- Status:
- Active
- Beds:
- 3
- Lot size:
- 0.14 Acres
- Year built:
- 2024
- Baths:
- 3.00
- MLS#:
- 2022610
- Subdivision:
- Watersong At Rivertown
ADDITIONAL INFORMATION
LOT 282 -The Harbor floor plan with Coastal elevation offers 3 bedrooms, with a study and 3 full baths. Gourmet Kitchen, Quartz counter-tops throughout, and an Owners suite featuring a spa shower with zero entry and bench. Open concept that's perfect for entertaining. WATERSONG is an exclusive gated 55+ neighborhood located within RiverTown, a master-planned community designed to connect its residents to the beautiful natural surroundings with neighborhood parks overlooking picturesque lakes and preserve, w/miles of trails and an unspoiled natural setting along the shores of the St. Johns River. Resort-style amenities are geared toward staying fit, meeting new friends, trying new activities and having fun in the sun. From food truck Fridays to wine gatherings and trivia, a Paw Park visit, bunco, nature walks or fitness classes...you'll have a multitude of choices on filling your day.
$605,132
95 Pigeon Cove St Johns, FL 32259
- Type:
- Single Family
- Sq.Ft.:
- n/a
- Status:
- Active
- Beds:
- 2
- Lot size:
- 0.21 Acres
- Year built:
- 2024
- Baths:
- 2.00
- MLS#:
- 2022609
- Subdivision:
- Watersong At Rivertown
ADDITIONAL INFORMATION
LOT 280 - The Pier floor plan with Low Country elevation offers 2 bedrooms, with a study and 2 full baths. Gourmet Kitchen, Quartz countertops throughout and an Owner's suite featuring a spa shower with zero entry and bench. Open concept that's perfect for entertaining. WATERSONG is an exclusive 55+ neighborhood located within RiverTown, a master-planned community designed to combine modern, resort-style amenities with an unspoiled natural setting nestled along the shores of the St. Johns River with miles of trails and sidewalks throughout. Each amenity is geared toward staying fit, meeting new friends, trying new activities and having fun in the sun.
$658,995
370 Pelton Place St Johns, FL 32259
- Type:
- Single Family
- Sq.Ft.:
- n/a
- Status:
- Active
- Beds:
- 2
- Lot size:
- 0.19 Acres
- Year built:
- 2024
- Baths:
- 2.00
- MLS#:
- 2022608
- Subdivision:
- Watersong At Rivertown
ADDITIONAL INFORMATION
LOT 248 - The Pier floor plan with Craftsman elevation offers 2 bedrooms, with a study and 2 full baths. Gourmet Kitchen, Quartz counter-tops throughout, and an Owners suite featuring a spa shower with zero entry and bench. Open concept that's perfect for entertaining. WATERSONG is an exclusive 55+ neighborhood located within RiverTown, a master-planned community designed to combine modern, resort-style amenities with an unspoiled natural setting nestled along the shores of the St. Johns River with miles of trails and sidewalks throughout. Each amenity is geared toward staying fit, meeting new friends, trying new activities and having fun in the sun.
- Type:
- Single Family
- Sq.Ft.:
- n/a
- Status:
- Active
- Beds:
- 2
- Lot size:
- 0.13 Acres
- Year built:
- 2024
- Baths:
- 2.00
- MLS#:
- 2022606
- Subdivision:
- Watersong At Rivertown
ADDITIONAL INFORMATION
LOT 313 - The Court floor plan offers 2 bedrooms, with a study and 2 full baths. Gourmet Kitchen, Quartz counter-tops throughout, and an Owners suite featuring a spa shower with zero entry and bench. Open concept and a extended lanai that's perfect for entertaining. WATERSONG is an exclusive 55+ neighborhood located within RiverTown, a master-planned community designed to combine modern, resort-style amenities with an unspoiled natural setting nestled along the shores of the St. Johns River with miles of trails and sidewalks throughout. Each amenity is geared toward staying fit, meeting new friends, trying new activities and having fun in the sun.
- Type:
- Single Family
- Sq.Ft.:
- n/a
- Status:
- Active
- Beds:
- 3
- Year built:
- 2024
- Baths:
- 3.00
- MLS#:
- 2022629
- Subdivision:
- Rivertown Bluffs
ADDITIONAL INFORMATION
LOT 12 - The Riley Craftsman is an open, spacious, 2-story layout great for entertaining. The owner's retreat features a generous walk-in-closet and an upgraded large shower. The laundry room has a sink. Covered rear lanai. Upgraded finishes include 42'' kitchen cabinets, quartz kitchen and bathroom countertops and upgraded flooring throughout the 1st floor. RIVERTOWN is a master-planned community nestled along the pristine shores of the St. Johns River. Each amenity is geared toward staying fit, meeting new friends, trying new activities, and having fun in northeast FL's sunshine. RiverTown is designed to connect its residents to the beautiful natural surroundings with neighborhood parks overlooking picturesque lakes and preserve, w/miles of trails and sidewalks.
- Type:
- Single Family
- Sq.Ft.:
- n/a
- Status:
- Active
- Beds:
- 3
- Year built:
- 2024
- Baths:
- 2.00
- MLS#:
- 2022628
- Subdivision:
- Rivertown Bluffs
ADDITIONAL INFORMATION
LOT 98 - The Blair Farmhouse is an open concept one story floor plan with a huge kitchen island. Nicely appointed with upgraded flooring throughout the main living areas, 42'' cabinets in the kitchen, and quartz kitchen and bathroom countertops. Owner's suite has a large walk-in-closet. Study with double French doors and covered lanai. RIVERTOWN is a master-planned community nestled along the pristine shores of the St Johns River. Each amenity is geared toward staying fit, meeting new friends, trying new activities, and having fun in northeast FL's sunshine. RiverTown is designed to connect its residents to the beautiful natural surroundings with neighborhood parks overlooking picturesque lakes and preserve, w/miles of trails.
- Type:
- Single Family
- Sq.Ft.:
- n/a
- Status:
- Active
- Beds:
- 3
- Year built:
- 2024
- Baths:
- 3.00
- MLS#:
- 2022627
- Subdivision:
- Rivertown Bluffs
ADDITIONAL INFORMATION
LOT 11 - The Milton floor plan is the perfect single story home. 1,797 square feet of excellence. This home features three bedrooms, 2 bathrooms, a large kitchen, 9ft ceilings throughout with LED lighting, pre-wired for ceiling fans in each room, a screened lanai, and a two-car garage. RIVERTOWN is a master-planned community nestled along the pristine shores of the St. Johns River. Each amenity is geared toward staying fit, meeting new friends, trying new activities, and having fun in northeast FL's sunshine. RiverTown is designed to connect its residents to the beautiful natural surroundings with neighborhood parks overlooking picturesque lakes and preserve, w/miles of trails and sidewalks.
$821,977
128 Ridgehill Way St Johns, FL 32259
- Type:
- Single Family
- Sq.Ft.:
- n/a
- Status:
- Active
- Beds:
- 5
- Year built:
- 2024
- Baths:
- 5.00
- MLS#:
- 2022626
- Subdivision:
- Rivertown Ravines
ADDITIONAL INFORMATION
LOT 220 - The Wren Floor plan is a 5 bedroom, 4.5 bathrooms with a loft and study. Owners Suite and 1 bedroom is downstairs. Owners Suite bathroom has Super Shower and large walk-in closet. 12' multi-slider to a covered lanai. 2 car garage with a Tandum. RIVERTOWN is a master-planned community nestled along the pristine shores of the St. Johns River. Each amenity is geared toward staying fit, meeting new friends, trying new activities, and having fun in northeast FL's sunshine. RiverTown is designed to connect its residents to the beautiful natural surroundings with neighborhood parks overlooking picturesque lakes and preserve, w/miles of trails and sidewalks.
- Type:
- Single Family
- Sq.Ft.:
- n/a
- Status:
- Active
- Beds:
- 5
- Year built:
- 2024
- Baths:
- 3.00
- MLS#:
- 2022625
- Subdivision:
- Rivertown Ravines
ADDITIONAL INFORMATION
LOT 237 - The Magnolia Farmhouse Floor plan is a 5 bedroom, 3 bathrooms with a loft. 1 bedroom and bathroom is down stairs. Beautiful stair threads and railing. Owners Suite bathroom has Super Shower and large walk-in closet. 12' multi-slider to a covered lanai. RIVERTOWN is a master-planned community nestled along the pristine shores of the St. Johns River. Each amenity is geared toward staying fit, meeting new friends, trying new activities, and having fun in northeast FL's sunshine. RiverTown is designed to connect its residents to the beautiful natural surroundings with neighborhood parks overlooking picturesque lakes and preserve, w/miles of trails and sidewalks.
- Type:
- Single Family
- Sq.Ft.:
- n/a
- Status:
- Active
- Beds:
- 4
- Lot size:
- 0.25 Acres
- Year built:
- 2024
- Baths:
- 4.00
- MLS#:
- 2022603
- Subdivision:
- Arbors At Rivertown
ADDITIONAL INFORMATION
LOT 18 - The off-center front door opens to an elegant vestibule, which sweeps past a private hallway; then the foyer then pours into the family room, where a wall of windows fills the open-concept space with natural light. The Cannon II, showcasing a stylish floorplan, embraces 4 beds, 3 baths and 3 car garage. RIVERTOWN is a master-planned community nestled along the pristine shores of the St. Johns River. Each amenity is geared toward staying fit, meeting new friends, trying new activities, and having fun in northeast FL's sunshine. RiverTown is designed to connect its residents to the beautiful natural surroundings with neighborhood parks overlooking picturesque lakes and preserve, w/miles of trails and sidewalks.
- Type:
- Single Family
- Sq.Ft.:
- n/a
- Status:
- Active
- Beds:
- 4
- Lot size:
- 0.16 Acres
- Year built:
- 2019
- Baths:
- 4.00
- MLS#:
- 2022304
- Subdivision:
- Beachwalk
ADDITIONAL INFORMATION
Indulge in the epitome of coastal luxury living with this stunning 4-bedroom, 3-1/2 bath pool home in the highly sought-after Beachwalk community. Immerse yourself in the tranquil beauty of nature as this residence boasts a picturesque backdrop, backing up to a serene preserve. Step inside to discover an inviting open floor plan, perfect for both relaxing and entertaining. The main floor features a spacious primary bedroom, providing ultimate convenience and privacy. Ascend to the second level where a charming loft awaits, along with three additional bedrooms offering ample space for family and guests. Outside, your private oasis awaits with a sparkling pool, inviting you to unwind amidst the Florida sunshine. But the allure doesn't end there—this community offers an array of resort-style amenities including a sprawling lagoon, a state-of-the-art fitness center, and a clubhouse for gatherings and events. This residence provides access to the top-rated Saint Johns County schools.
- Type:
- Single Family
- Sq.Ft.:
- n/a
- Status:
- Active
- Beds:
- 4
- Lot size:
- 0.21 Acres
- Year built:
- 2010
- Baths:
- 3.00
- MLS#:
- 2022020
- Subdivision:
- Aberdeen
ADDITIONAL INFORMATION
ASK ABOUT 2-1 RATE BUY DOWN OPTIONS Welcome to your dream home in Aberdeen! This meticulously maintained residence boasts 4 spacious bedrooms, 3 full bathrooms, and an expansive open floor plan, offering ample space for the whole family. The main living area, kitchen, and hallways feature beautiful matching tile flooring, while the bedrooms are adorned with upgraded berber carpet. Step inside to discover two guest rooms with a shared full guest bathroom, perfect for accommodating visitors or creating a cozy home office. The large primary bedroom overlooks the beautifully landscaped backyard and features a private en-suite with two separate sink vanities, a deep soaking tub, a separate stand-up shower stall, and two large closets. On the opposite side of the house, you'll find another bedroom and full bathroom, providing ideal privacy for guests or extended family members. The large enclosed lanai offers high ceilings and ample space to entertain, while the private, fenced backyard provides plenty of room to add a pool or extend the patio, making it the perfect oasis for outdoor gatherings and relaxation. Don't miss the luxurious 3-car garage with epoxy floors, adding both style and functionality to your home. Aberdeen is renowned for its resort-like amenities, including a pool, playgrounds, a fitness center, and tennis courts, ensuring endless entertainment options for the whole family. With its unbeatable combination of comfort, style, and convenience, this home is sure to capture your heart. Schedule a showing today and make your dream a reality!"
$254,900
331 Redwood Lane St Johns, FL 32259
- Type:
- Condo
- Sq.Ft.:
- n/a
- Status:
- Active
- Beds:
- 2
- Lot size:
- 0.05 Acres
- Year built:
- 2004
- Baths:
- 2.00
- MLS#:
- 2022471
- Subdivision:
- Julington Creek Plan
ADDITIONAL INFORMATION
Highly sought-after single story townhome in Julington Creek Plantation at Riverside. Freshly painted with newer AC, roof, shower and LVP flooring. Spacious living space with vaulted ceilings, arches and views of backyard. The kitchen overlooks separate dining space and large family room. The primary bedroom offers a large walk-in closet, private bath with new shower and luxury bath fixtures. Separate bedroom with separate hall bathroom. Plenty of closet space. Separate laundry room. Ceiling fans in bedrooms and living room. The backyard patio w/grassy area is a nice space with a back privacy fence. LOW MAINTENANCE living! Yard maintenance included! Enjoy all the AMENITIES that Julington Creek (JCP) offers. Riverside at JCP is a GATED COMMUNITY with private amenities. It is a community within Julington Creek Plantation (JCP) FULL ACCESS to all amenities within this amazing community! Top St Johns County Schools! Close to everything in NW St Johns County!
- Type:
- Single Family
- Sq.Ft.:
- n/a
- Status:
- Active
- Beds:
- 5
- Lot size:
- 0.43 Acres
- Year built:
- 2011
- Baths:
- 3.00
- MLS#:
- 2022456
- Subdivision:
- The Colony At Greenbriar
ADDITIONAL INFORMATION
**SALTWATER POOL HOME ON LARGE CORNER LOT**Welcome to your oasis at 796 Nottage Hill St. in the serene neighborhood of The Colony at Greenbriar. This exquisite home boasts the perfect blend of elegance, comfort, and luxury, with a stunning saltwater pool as its centerpiece. As you step into this immaculate residence, you'll find a spacious and inviting living area that effortlessly flows into the dining area and kitchen. The thoughtful layout creates an ideal space for both relaxation and entertaining, ensuring every corner of this home is as functional as it is beautiful. The gourmet kitchen is a chef's delight, featuring granite countertops, ample storage space, and a stylish center island. Plus, a convenient butler's pantry adds an extra touch of sophistication and practicality, ensuring that everything you need is within easy reach. Retreat to the luxurious master suite, where tranquility awaits. With its spacious layout, plush carpeting, and spa-li ensuite bathroom complete with a soaking tub and walk-in shower is the perfect place to unwind after a long day. Step outside into your own private paradise. The backyard oasis features a pristine saltwater pool, surrounded by lush landscaping and a spacious patio area, providing the perfect setting for outdoor gatherings or simply soaking up the Florida sun. Located in the highly sought-after community of St. Johns, this home offers the perfect combination of convenience and tranquility. Enjoy easy access to top-rated schools, shopping, dining, parks, and recreational activities, ensuring that every need is met. Ask about the preferred lender discount!
$650,000
1825 W Windy Way St Johns, FL 32259
- Type:
- Single Family
- Sq.Ft.:
- n/a
- Status:
- Active
- Beds:
- 5
- Lot size:
- 0.2 Acres
- Year built:
- 2004
- Baths:
- 4.00
- MLS#:
- 2022326
- Subdivision:
- Julington Creek Plan
ADDITIONAL INFORMATION
UPDATE---$10,000.00 TOWARDS CLOSING COST IF CLOSED NLT JUNE 30 2024 ....PLUS RECEIVE A 1% CREDIT TOWARDS CLOSING COST WITH SELLERS PREFERRED LENDER This 5-bedroom, 4-bathroom plus office residence offers the perfect blend of luxury, comfort, and convenience in highly desirable Julington Creek Plantation . Impeccable craftsmanship is showcased throughout the home, with upgrades that include wainscoting and custom lighting that add a touch of elegance to every room. The heart of the home features granite countertops, stainless steel appliances, and ample cabinetry, making it a chef's delight for preparing meals and hosting gatherings. Retreat to the spacious owners' suite, complete with a spa-like ensuite bathroom and two walk-in closets. Three of the four other bedrooms boast walk-in closets. A large stone patio with water feature plus lush landscaping on a preserve lot offers a private sanctuary for relaxation. Top rated schools and the plethora of great JCP amenities along with easy access to shopping, dining and entertainment options, as well as a short drive to the beaches makes this home the perfect Florida lifestyle for all ages. Buyer will be provided with a 1-year Home Warranty provided by 2-10 Home Warranty. If the Buyer agrees to close NLT June 30 2024, the Seller agrees to credit the buyer $10,000 towards their closing cost, escrows, and pre-paids at closing.
$420,000
798 S Lilac Loop St Johns, FL 32259
- Type:
- Single Family
- Sq.Ft.:
- n/a
- Status:
- Active
- Beds:
- 3
- Lot size:
- 0.13 Acres
- Year built:
- 2003
- Baths:
- 2.00
- MLS#:
- 2022220
- Subdivision:
- Julington Creek Plan
ADDITIONAL INFORMATION
Welcome home to this beautiful extremely well maintained home. This 3/2 boasts an open floorplan with living room, dining room and a flex area that can be used as an additional den/office. As you enter the chef's delight eat in kitchen you will find stainless appliances and a lovely backsplash. The primary bedroom is spacious and primary bath has an updated shower, lighting and faucets. The secondary bedrooms are light and airy. Added bonus is an amazing screened in porch. Other features are plantation shutters on most windows, LVP flooring throughout with the exception of 1 bedroom, roof is 6 years old, water heater is newer, A/C 4 years old and fenced in backyard. Located in sought after Julington Creek Plantation this is a must see!
$1,075,000
805 E Dorchester Drive St Johns, FL 32259
- Type:
- Single Family
- Sq.Ft.:
- n/a
- Status:
- Active
- Beds:
- 6
- Lot size:
- 0.4 Acres
- Year built:
- 2013
- Baths:
- 4.00
- MLS#:
- 2022183
- Subdivision:
- Julington Creek Plan
ADDITIONAL INFORMATION
Located within the gated community of Plantation Estates this home has it all. You will be impressed from the moment you wall in the door. 12' ceilings and spacious rooms with a magnificent entertainment room on the second floor with all furniture and equipment in the entertainment room conveying. The master with a magnificent sitting room overlooks the serene lake. You'll be in awe of the 24'x24' covered porch and extended patio where you'll enjoy coffee or a glass of wine while the children are playing ping pong. This one owner home built by this family has been lovely maintained but children are grown now and it is time for the sellers to downsize. A home with an abundance of space inside and outside plus beautiful views is the perfect place to call home.
$1,270,000
5025 Alta Vista Avenue St Johns, FL 32080
- Type:
- Single Family
- Sq.Ft.:
- 2,585
- Status:
- Active
- Beds:
- 4
- Year built:
- 1975
- Baths:
- 4.00
- MLS#:
- 2005826
- Subdivision:
- Biera Mar
ADDITIONAL INFORMATION
Welcome to paradise! Easy living at the beach! This two story, block and stucco home sits on a high dune high and dry . Located just steps to direct beach access and miles of beautiful, pristine beach. Upon entering the first floor you will discover a large foyer with ample room for a sitting area/game room, followed by a large billiards room or lower living area. Also found on the first floor is a spacious bedroom with en suite bath like a 2nd master, the laundry room and a separate climate-controlled area ideal for storage, an arts and crafts room or many other options. The second floor features the roomy kitchen open to the large living and dining combo with new appliances. Wrap around porch perfect for enjoying the ocean breeze. Second floor is the huge main master bedroom with direct access to the porch. New heated pool w/lights & pavers, fencing, roof, a/c unit, garage opener and much more. Tiled flooring throughout. X Flood Zone.....no flood insurance required as she sits 30 foot high and dry. Extra large lot that a garage with mother in law suite could be aded or RV parking. Furnishings avail for purchase, some items reserved. Buy down point incentive avail.
- Type:
- Single Family
- Sq.Ft.:
- 2,383
- Status:
- Active
- Beds:
- 3
- Lot size:
- 0.14 Acres
- Year built:
- 2022
- Baths:
- 3.00
- MLS#:
- 2022061
- Subdivision:
- Beachwalk
ADDITIONAL INFORMATION
HOA AND LAGOON FEES TO BE PAID BY SELLER THROUGH END OF 2024. Single story house on corner lot in BEACHWALK. 1710 sq ft. 3 BR, 2 1/2 BA. ALLtile floors. Expanded kitchen , expanded lanai. All Beachwalk amenities included. Built in 2022
Open House:
Wednesday, 6/5 11:00-2:00PM
- Type:
- Single Family
- Sq.Ft.:
- n/a
- Status:
- Active
- Beds:
- 4
- Lot size:
- 0.56 Acres
- Year built:
- 1992
- Baths:
- 3.00
- MLS#:
- 2021513
- Subdivision:
- Cunningham Creek Est
ADDITIONAL INFORMATION
Come get what everyone else is looking for -- 4-bed/3-bath brick residence, complete with formal living and dining areas, an oversized family room, and a built-in office nook, captures the essence of quintessential Florida living. Perfectly designed for both comfort and entertainment, this home features an oversized screened patio with a built-in grill and outdoor sink—ideal for bug-free summer gatherings. Plus, a pool bath is ready for you to create your own private pool oasis! Set on a rare, expansive over 1/2 acre lot with a scenic pond view, this property offers a unique blend of accessibility and tranquility. It's conveniently located near shopping, amenities, and top-rated schools, making it the perfect spot for families looking to move before summer. Recent updates include fresh paint, a renovated kitchen, and vinyl plank flooring, combining modern charm with classic appeal. The owner's suite boasts vaulted ceilings and oversized closets with custom built-ins, while the cozy brick wood-burning fireplace adds a touch of warmth and character. With 2,703 sqft of living space, there's ample room for everyday living and hosting friends and family. The home also features a roof replaced in 2013 and two brand new water heaters, ensuring top-notch quality and reliability. EVERY closet is a walk-in with built ins -- they don't build them like this anymore! Don't miss out on this rare opportunity to own a stunning home in Fruit Cove. Schedule your visit today and experience the perfect blend of space, style, and location!
- Type:
- Single Family
- Sq.Ft.:
- 2,599
- Status:
- Active
- Beds:
- 4
- Lot size:
- 0.11 Acres
- Year built:
- 2022
- Baths:
- 3.00
- MLS#:
- 2019913
- Subdivision:
- Beachwalk
ADDITIONAL INFORMATION
Price Reduced & Seller paying $5k Club Initiation Fee! Life is a beach at the Lagoon in Beachwalk! Like new 4 bedroom home w 2 .5 baths, is waiting for you in the Key West/Bahamas Lifestyle at Beachwalk! With a 14 acre Crystal Clear Lagoon to enjoy plus a delicious restaurant incl a swim up bar, this community offers the ''island life'' you have been longing for. Why wait for vacation when you can enjoy one everyday while living in this beautiful two year new home! With a sought after open floor plan & ceramic plank flooring and gourmet kitchen incl gas stove and quartz countertops, this home is just waiting for you to call it home! A screened in porch backing to a preserve allows for quiet time out of the sun and time for family and friends. Community in the highly rated schools of St. Johns County plus easy access to shopping and restaurants nearby. Amenities like water park & slide, dog park and more included. Fourth bedroom non-conforming. Other amenities incl use paddleboards, waterslides, TPC Putting Green, Fitness Center w Kids Club, Six Har - Tru Tennis Courts, Water Aerobics, Social events for couples and families & the Laguna Dog Splash Park. Summer Activities including a Summer Camp for Children - addl fees may apply
$695,000
108 Baxterley Way St Johns, FL 32259
- Type:
- Single Family
- Sq.Ft.:
- n/a
- Status:
- Active
- Beds:
- 4
- Lot size:
- 0.22 Acres
- Year built:
- 2010
- Baths:
- 4.00
- MLS#:
- 2021849
- Subdivision:
- Durbin Crossing
ADDITIONAL INFORMATION
Beautiful custom built home located on a cul-de-sac street features a large screened paver patio that overlooks a private lake to a nature preserve view. Open floor plan includes a separate flex front room with double French doors. Large open kitchen has a casual dining area & overlooks family room & all has views of lake & nature preserve. Kitchen includes Corian counters with built in sink, stainless appliances, glass top range, 42'' Maple cabinets with crown molding & spacious walk-in pantry. The extra room adjacent to kitchen can be used as child's play area, homework or computer work area, etc. Master Bedroom has nature view with extra sitting area, double tray ceiling with crown molding, 2 separate walk in closets, soaking tub & separate walk in shower & separate sink areas ;one having a nice make up vanity. Separate formal dining room is appointed with crown molding, stunning chandelier & a rich picture frame half wall. Spacious laundry room w/ built-in cabinets, extra storage & folding table. The downstairs areas all have natural wood flooring & tile in wet areas. Entering the upstairs will be all carpeted & greeted with a bonus room, 3 bedrooms, one having its own bathroom with walk in shower, great for guests or in-law suite. Shared bath includes double sinks & shower tub combo. The spacious 2 car garage has keypad entry, garage door openers, pull down attic access & includes a deep freezer & extra refrigerator. This magnificent home has so many wonderful architectural features such as many transom windows that allow an abundance of natural light, pretty oval window, double 2 sided decorative leaded glass front door. Additional features includes 5 1/4" baseboards, rounded wall corners, 8 Ft tall interior doors downstairs, designer ight fixtures & luxury ceiling fans, 2" faux wood blinds & energy efficient windows have tilt in feature for easy cleaning. Also includes added are custom ceiling surround speakers in Master BR, Living Rm & porch, also a water softener, security system, pull down attic access in the garage, decorative carriage lights on front & entry, exterior flood lights & rain gutters. The Paver driveway, entrance walk way & a fully fenced backyard puts the icing on this magnificent residence. Home as been freshly painted both the interior & exterior & looks like new!! This well maintained home is ready for the next family to enjoy as much as the past families have. The Durbin Crossing is an Ultimate Home Community, it's comfortable, scenic living w/ access to the best life has to offer. The 2 multi-million dollar upscale resort-style amenities are spectacular in both the South & North!! They include fully equipped fitness center, pools, water slide, playground, lighted tennis/basketball courts, athletic sports fields, champion swimming lessons, food trucks & planned social activities for the entire family. Conveniently located to shopping, restaurants, schools, etc.
- Type:
- Single Family
- Sq.Ft.:
- n/a
- Status:
- Active
- Beds:
- 4
- Year built:
- 2020
- Baths:
- 4.00
- MLS#:
- 2021502
- Subdivision:
- Beachwalk
ADDITIONAL INFORMATION
Welcome to your dream home in Beachwalk's exclusive Atlantica Isles. Built by Americrest Bldrs, home is steps from the 14-acre crystal lagoon & its sugar sand beaches. This stunning 4 Bed/3.5 bath 3083 sq ft home boasts over $110k in add'l upgrades. Enjoy worry-free living w/CDD FEES PAID. A full house generator ensures uninterrupted electricity. Kitchen is a chef's delight w/Thermador appliances, oversized island, custom cabinets & more. Step outside to a spacious patio w/retractable screens & extended pavers. Professionally landscaped & fenced backyard w/landscape lighting overlooks a serene pond w/fountains. Retreat to owner's suite w/sitting area; His & Hers custom closets; luxurious bath w/a free-standing tub & walk-in shower. A 1st floor bedroom includes attached full bath-ideal for guests or family. High end lighting & fixtures throughout; water softener; epoxy garage w/addl storage & SO much more. A must see home packed w/features that ensure comfort, luxury & convenience.

St Johns Real Estate
The median home value in St Johns, FL is $569,273. The national median home value is $219,700. The average price of homes sold in St Johns, FL is $569,273. St Johns real estate listings include condos, townhomes, and single family homes for sale. Commercial properties are also available. If you see a property you’re interested in, contact a St Johns real estate agent to arrange a tour today!
St Johns Weather
