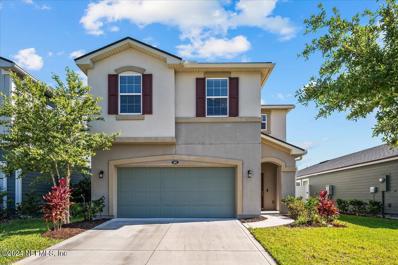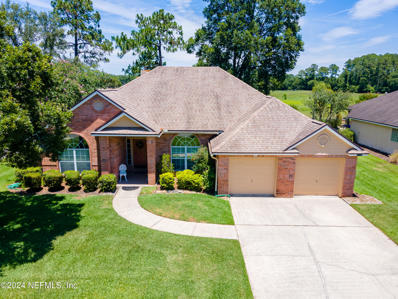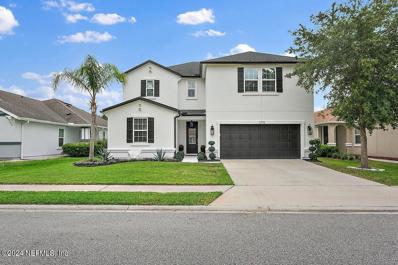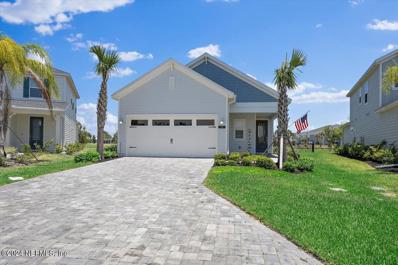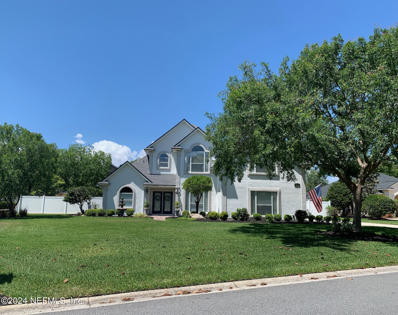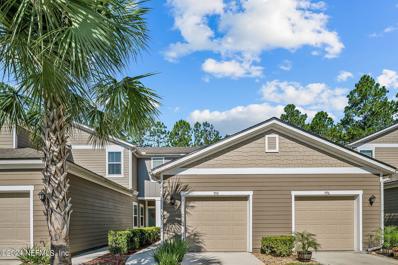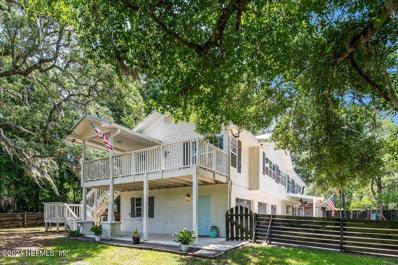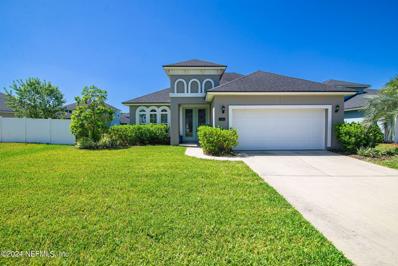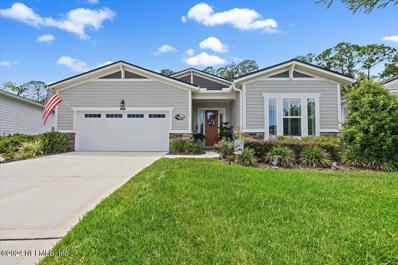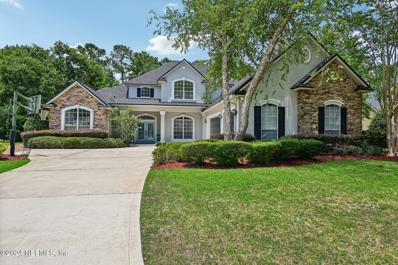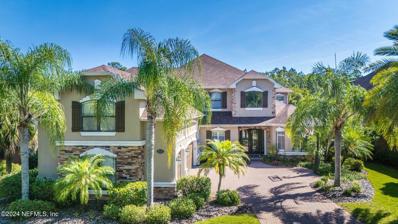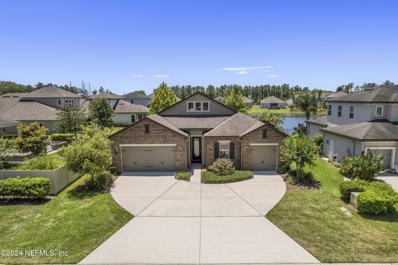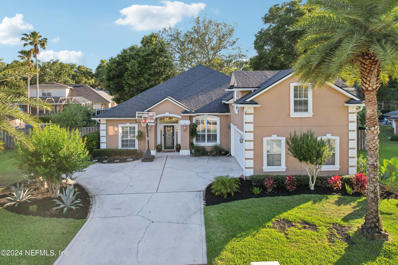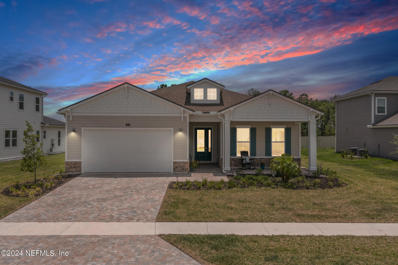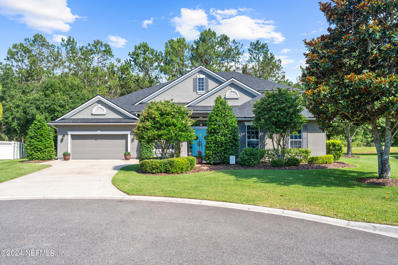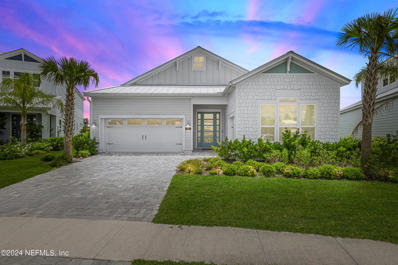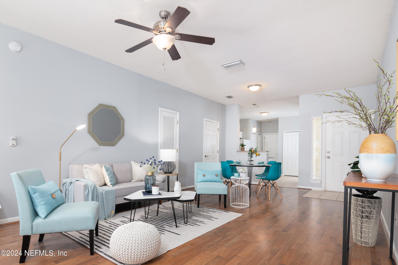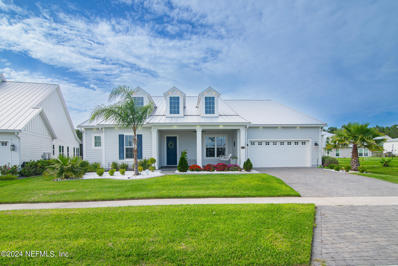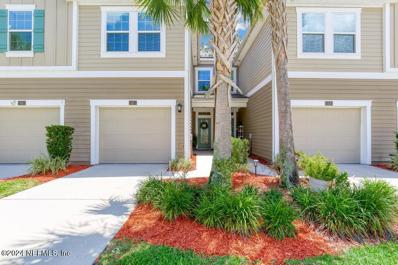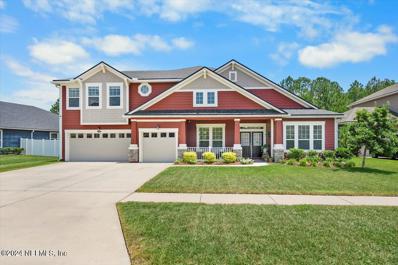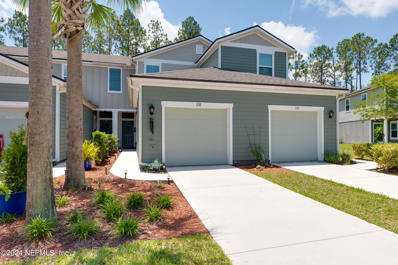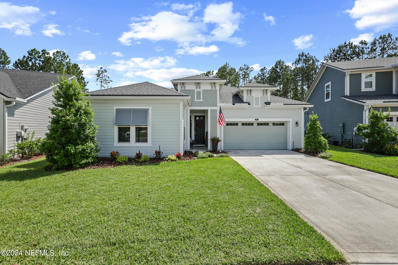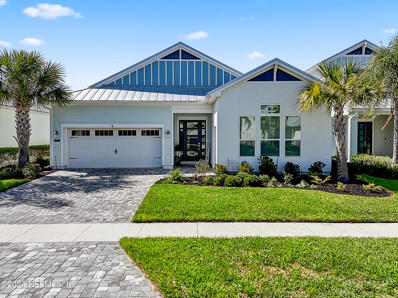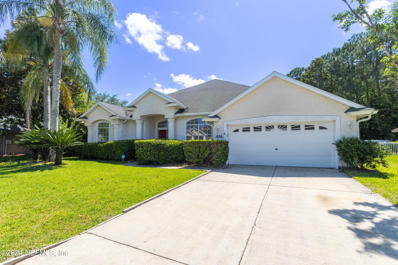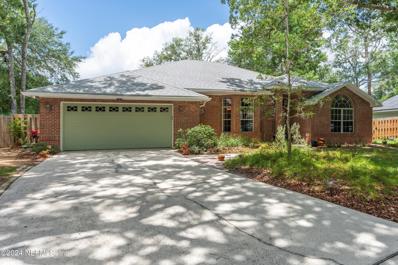Saint Johns FL Homes for Sale
- Type:
- Single Family
- Sq.Ft.:
- n/a
- Status:
- NEW LISTING
- Beds:
- 3
- Lot size:
- 0.1 Acres
- Year built:
- 2020
- Baths:
- 3.00
- MLS#:
- 2029054
- Subdivision:
- Rivertown
ADDITIONAL INFORMATION
Welcome to this beautiful 3 bedroom, 2.5 bath home in desirable Rivertown. This home features an open floor plan with a loft, casual dining and a large, fenced yard that's ideal for entertaining family and friends. Upon entering, you'll notice flowing wood-like tile floors, a modern light color palate, and sight lines that extend throughout the home. The kitchen is well equipped with solid surface counter tops, stainless steel appliances, a large island and lots of cabinet storage space. The kitchen flows into the casual dining area and family room, making this area perfect for any gathering. Enjoy relaxing in the privacy of the screened lanai or playing volleyball in the large, fenced yard. There's a spacious primary suite with a large walk-in closet and a spa inspired bathroom complete with double vanities, a soaking tub and walk-in shower. This home provides endless possibilities with a loft and two additional bedrooms. Rivertown is in St Johns County, Florida renowned for top-rated schools and convenience to everything. Community amenities include: Clubhouse, swimming, tennis, playgrounds, exercise room, a boat dock and much more. Welcome home!
- Type:
- Single Family
- Sq.Ft.:
- n/a
- Status:
- NEW LISTING
- Beds:
- 4
- Lot size:
- 0.25 Acres
- Year built:
- 1996
- Baths:
- 2.00
- MLS#:
- 2029040
- Subdivision:
- Julington Creek Plan
ADDITIONAL INFORMATION
This wonderful Julington Creek Plantation home could be yours! Location, Location, Location! Light and bright picturesque in sought after St Johns county with a VIEW! This brick front home with 4 bedroom split floorplan is ideal for entertaining and features spacious everyday living. Huge Great room with vault ceilings and fireplace with formal dining and large kitchen and breakfast area with updated counter tops. Spacious primary suite with tray ceiling, his and her closets and garden bath retreat with double vanity, separate shower and water closet. Inviting Florida room leads with gorgeous scenic view of horse farm. Offering ''A'' rated schools, shopping and dining all nearby. Amazing community amenities including, clubhouse, pools, trails, playground, basketball, volleyball and more.... OPEN HOUSE SATURDAY JUNE 1ST 12:00-2PM
- Type:
- Single Family
- Sq.Ft.:
- n/a
- Status:
- NEW LISTING
- Beds:
- 4
- Lot size:
- 0.13 Acres
- Year built:
- 2016
- Baths:
- 3.00
- MLS#:
- 2029003
- Subdivision:
- Heritage Oaks
ADDITIONAL INFORMATION
Step into luxury at this stunning property nestled within the community of Heritage Oaks at St Johns. This sensational property is situated on a premium water front lot. With over 2700SF of living space, including 4 spacious bedrooms, a downstairs office and a large upstairs loft. Modern contemporary finishes throughout express the elegance in detail. High ceilings and tons of natural light add to the beauty of this home. Enjoy your morning coffee or evening glass of wine on the back patio over looking the gorgeous pond. A+ rated schools, close to great restaurants, shopping and easy freeway access.
- Type:
- Single Family
- Sq.Ft.:
- n/a
- Status:
- NEW LISTING
- Beds:
- 3
- Lot size:
- 0.17 Acres
- Year built:
- 2022
- Baths:
- 3.00
- MLS#:
- 2028864
- Subdivision:
- Beachwalk
ADDITIONAL INFORMATION
Celebrate the 4th of July at Beachwalk on the Crystal Lagoon in your New Home! This immaculately maintained home is located on a premium waterfront lot, with a fenced backyard on a cul-de-sac! The lanai and backyard, with its extended pavers and fenced yard, is a great place for grilling & relaxing with family and friends. The Beachwalk Club has it all from the 14 acre Crystal Lagoon with its sandy beach & swim up bar, water slides, restaurant, fitness, pickleball, tennis, dog splash park, putting green & so much more. There are many added features in this home with full home water filtration system, custom closets in primary & upgraded glass shower door, garage has shark coating on floor & more. With accepted offer to close on or before 6/30/24, sellers will pay the $5000 required club fee & $5000 towards buyers closing cost.
- Type:
- Single Family
- Sq.Ft.:
- 3,742
- Status:
- NEW LISTING
- Beds:
- 5
- Lot size:
- 0.33 Acres
- Year built:
- 2002
- Baths:
- 4.00
- MLS#:
- 2028862
- Subdivision:
- Julington Creek
ADDITIONAL INFORMATION
Luxury Living in Julington Creek Plantation. Welcome to your dream home—a 3,068 square foot oasis nestled in the sought-after Westgate community of Julington Creek Plantation. This home features dual master suites, perfect for multi-generational living or hosting guest. The kitchen boasts granite countertops, stainless steel appliances, subway tile backsplash, two islands, butler's pantry, coffee station, and plenty of storage - perfect for entertaining. The open floorplan, hardwood floors throughout the first level, and the large family room with shiplap feature wall, custom built-in entertainment cabinet, and large gas fireplace create a warm and inviting ambiance. Outside is your private oasis. The fully screened heated sports pool, outdoor kitchen, and covered seating area beckon for relaxation and fun. Upstairs there are four spacious bedrooms, including the second primary suite, perfect for a home office.
$300,000
598 Servia Drive St Johns, FL 32259
- Type:
- Townhouse
- Sq.Ft.:
- n/a
- Status:
- NEW LISTING
- Beds:
- 2
- Lot size:
- 0.07 Acres
- Year built:
- 2018
- Baths:
- 3.00
- MLS#:
- 2028788
- Subdivision:
- Palisades At Durbin Crossing
ADDITIONAL INFORMATION
Welcome to this beautiful townhome, built in 2018 and located in the highly desired St. Johns County. This move-in ready home offers 2 bedrooms and 2.5 bathrooms, perfect for comfortable living. Step into the open concept first floor with a kitchen featuring granite countertops and stainless steel appliances, washer and dryer also included. The townhome boasts two en-suite bedrooms, a convenient half bathroom on the first floor, and a linen closet on the second floor. Enjoy the privacy of a fully fenced backyard with a gate, perfect for relaxation and outdoor activities. Residents have access to two amazing amenity centers that include pools, clubhouses, fitness centers, tennis courts, basketball courts, and playgrounds. Both amenity centers are located at 145 S Durbin Pkwy and 730 N Durbin Pkwy. This community is conveniently located near 9B, I-95, and I-295. This is your opportunity to live in the wonderful community of Palisades at Durbin Crossing!
- Type:
- Single Family
- Sq.Ft.:
- n/a
- Status:
- NEW LISTING
- Beds:
- 4
- Lot size:
- 0.8 Acres
- Year built:
- 1984
- Baths:
- 3.00
- MLS#:
- 2028366
- Subdivision:
- Switzerland
ADDITIONAL INFORMATION
**Seller offering $10,000 CREDIT to Buyer with an acceptable offer** Welcome to the best of both worlds in the highly sought after St Johns, FL. Located on a gated road, with no HOA/CDD! This home offers the perfect blend of elegance and comfort on a spacious near-acre lot, zoned open-rural with plenty of room for Boat/RV parking. Step inside this two-story open concept home and experience the elegant 24ft ceilings, stunning new windows, and an abundance of natural light. The updated kitchen is a chef's dream featuring quartz countertops, gas stove, large butler's pantry and modern pendant lighting above the large island for ultimate entertaining! Completely remodeled in 2022, Including new metal roof, Two HVAC units 2022/2024, windows, new LVP flooring, a spacious upstairs laundry room, PLUS upstairs flex room. Enjoy the serene views of the property from all 3 of large porches surrounding this home! St Johns Co offers TOP RATED schools in FL. Just minutes from NAS JAX & The Beaches.
- Type:
- Single Family
- Sq.Ft.:
- n/a
- Status:
- NEW LISTING
- Beds:
- 4
- Lot size:
- 0.19 Acres
- Year built:
- 2017
- Baths:
- 3.00
- MLS#:
- 2028252
- Subdivision:
- Durbin Creek Estates
ADDITIONAL INFORMATION
This stunning 4-bedroom, 3-bathroom home boasts exquisite features and a sophisticated layout. Upon entry through beautiful double doors, you'll find a formal dining room adorned with coffered ceilings. The spacious kitchen features a large California Island, Stainless Steel Farm Sink, Quartz Countertops, Upgraded 42-inch Cabinets and a Wet Bar with a Wine Cooler - all overlooking a welcoming family room with serene lake views. A hidden sliding glass door opens to the covered lanai, re-plumbed. Don't miss this opportunity.
$635,000
206 Kellet Way St Johns, FL 32259
- Type:
- Single Family
- Sq.Ft.:
- n/a
- Status:
- NEW LISTING
- Beds:
- 3
- Lot size:
- 0.21 Acres
- Year built:
- 2021
- Baths:
- 3.00
- MLS#:
- 2028042
- Subdivision:
- Watersong At Rivertown
ADDITIONAL INFORMATION
Magnificent 3 br home with 2 year home warranty for the buyer. Practically brand new! Enjoy the huge Bright white open kitchen with quartz countertops and high ceilings. Relax in the screened lanai overlooking the wooded preserve. Many upgrades from the standard builder model like plantation shutters, water softner, gutters, pavers, hardwood floors and more for you to enjoy. Premium larger lot for privacy. Great fun and amenities in Watersong, pool, clubhouse, fitness, gym, social events ,dog park and more PLUS everything Rivertown has to offer around the corner. Pool, for kids/ grandkids restaurant and clubhouse. You'll love the lifestyle of owning this home. Great area for walks an bike rides. Close to shopping area and easy access to major highways. 3rd br could be office /library/den. Seller accepting offers thru 6/13/24
$1,150,000
504 Bronze Branch Court St Johns, FL 32259
- Type:
- Single Family
- Sq.Ft.:
- n/a
- Status:
- NEW LISTING
- Beds:
- 5
- Lot size:
- 0.46 Acres
- Year built:
- 2004
- Baths:
- 4.00
- MLS#:
- 2027617
- Subdivision:
- Plantation Estates
ADDITIONAL INFORMATION
OPEN HOUSE SATURDAY 6/1 & SUNDAY 6/2 1:00pm - 4:00pm BOTH DAYS. GATED-MUST SHOW DL TO GUARD. Claim this piece of paradise as your own castle! This freshly painted POOL HOME has room for everyone with 5 BR, 4BA and a flex space that could be perfect for a play room, gym, studio, or office. You'll also find features such as coffered ceilings, a stacked-stone fireplace with custom mantel, recessed lighting and spekaers, spacious laundry room with sink and a laundry chute from the 2nd floor. Tile floors (no carpet!) are low maintenance and make cleaning a breeze Outside, you can relax in your sparkling pool, do some gardening, or grill up a feast for friends & family in your expansive & private backyard. For the car enthusiast, there's a 3-car garage that has room for a car lift. Primary suite, 2nd BR, pool bath, and flex space/office on 1st floor. A-Rated Saint Johns County Schools. Roof 2020, HVACS 2022; Water Heaters 2018 & 2019.
- Type:
- Single Family
- Sq.Ft.:
- n/a
- Status:
- NEW LISTING
- Beds:
- 5
- Lot size:
- 0.24 Acres
- Year built:
- 2005
- Baths:
- 4.00
- MLS#:
- 2028735
- Subdivision:
- St Johns Forest
ADDITIONAL INFORMATION
Upscale living at its finest! As you drive down the tree-lined street toward the guard gates that have 24/7 security you feel a calm come over you. This stunning pool home is located in St. Johns Forest, one of Northeast Florida's most sought-after neighborhoods. The home features a brand-new kitchen with KitchenAid appliances and Luxury Vinyl Plank flooring throughout the downstairs living spaces. The expansive owner's suite is conveniently located on the main floor. The upstairs boasts brand-new carpet throughout, enhancing the home's immaculate condition. Step outside to your backyard oasis, complete with a pool, spa, fountain, and views of the lake and preserve. The oversized three car garage is wonderful for any family. The resort style amenities in the community make you feel like you are on vacation all of the time. Liberty Pines Academy is one of the best schools in the county. Make your appointment today to see this spectacular home!
$650,000
120 Delano Street St Johns, FL 32259
Open House:
Sunday, 6/9 1:00-3:00PM
- Type:
- Single Family
- Sq.Ft.:
- n/a
- Status:
- NEW LISTING
- Beds:
- 4
- Year built:
- 2017
- Baths:
- 3.00
- MLS#:
- 2028733
- Subdivision:
- Celestina
ADDITIONAL INFORMATION
This spacious 4 bedroom and 3 full bathroom home is nestled behind the gates of one of St Johns' most sought after neighborhoods. The open concept living area with 10ft ceilings, smooth walls, and arched doorways is full of natural light, thanks to large windows that frame the tranquil water view and paver lanai with firepit. The kitchen is a chef's dream, featuring sleek quartz countertops, ample cabinet space, a gas 5 burner cooktop, stainless steel appliances, and a large island perfect for hosting dinner parties and gatherings. The primary bedroom features a wooden-trimmed accent wall, spa bath with soaking tub, and custom closets. Three additional bedrooms, one with an en-suite bathroom offer plenty of room for family members or guests. Out your front door is a lovely community green space, complete with tree swing and an easy walk to the pool/gym at the amenity center. New exterior paint in 2022, interior paint in 2020. Make this beautiful home in Celestina your own!
Open House:
Saturday, 6/8 11:00-1:00PM
- Type:
- Single Family
- Sq.Ft.:
- n/a
- Status:
- NEW LISTING
- Beds:
- 5
- Lot size:
- 0.28 Acres
- Year built:
- 2004
- Baths:
- 3.00
- MLS#:
- 2028719
- Subdivision:
- River Oak Plantation
ADDITIONAL INFORMATION
Come and enjoy all the beauty and benefits that River Oaks has to offer, along with the low CDD and HOA fees. This mature neighborhood even provides access to the river. This stunning 5-bedroom, 3-full-bath, 2-car garage home will not disappoint. Once inside, you will see neutral tile floors and fresh paint throughout. To the right is the beautiful formal dining room with wainscoting surrounding it. On the left, you will find the 4th bedroom, which could also be an office, depending on your needs. Walking down the hallway, you are captivated by the open floor plan this home offers. Two large guest bedrooms and a full bath are located on one side of the home, separated by the large kitchen. Granite countertops and stainless steel appliances make this a chef's delight, along with the large breakfast bar for more casual nights. The kitchen is open to the massive family room, featuring tall cathedral ceilings, beautiful wood floors, and a fireplace, setting this home apart from others The extra-large master suite, with two walk-in closets and a large bathroom, is on the other side of the home. The master bath includes a separate walk-in shower and tub, his and her sinks, and a vanity for her. Upstairs, you have the 5th bedroom, a teenager's delight. Not only is this room massive, but it also has its own bathroom and offers privacy from the rest of the house. Outside, the large screened-in patio provides plenty of shade, and you even have a nice big grassy area for extra toys or for animals to run around in. River Oaks has its own pool, community access to the River and you can also enjoy all of the Amenities and activities in Julington Creek!
- Type:
- Single Family
- Sq.Ft.:
- n/a
- Status:
- NEW LISTING
- Beds:
- 4
- Lot size:
- 0.25 Acres
- Year built:
- 2023
- Baths:
- 3.00
- MLS#:
- 2028692
- Subdivision:
- Bartram Ranch
ADDITIONAL INFORMATION
Experience the life of luxury in this stunning Toll Brothers home, where comfort seamlessly intertwines with grandeur and style. Step onto the extended front porch, where soft light emanates from recessed fixtures, creating a serene ambiance that invites you to pause and appreciate the tranquility surrounding you. Inside, towering 10ft ceilings and gleaming hardwood floors guide you through the foyer into the spacious living areas, accented by French doors leading to the expansive covered outdoor lanai, blurring the lines between indoors and out. Culinary delights await in the gourmet chef's kitchen, featuring oversized soft-close cabinetry, lustrous quartz countertops, top-of-the-line stainless steel appliances, a high-end warming tray, and a 6-burner gas cooktop with a convenient pot filler above. Entertain effortlessly in the seamless open floor plan, where the living room, kitchen, and dining area provide the perfect canvas for intimate or grand gatherings. This home also features three generously sized guest bedrooms, each adorned with custom closets, as well as an oversized owner's suite boasting a tray ceiling, a lavish walk-in California closet, and a luxurious standalone soaking tub. Additional windows were installed and strategically placed to welcome abundant natural light, brightening every corner with a warm, inviting glow. Beyond the confines of this impressive home, discover the unrivaled amenities of Bartram Ranch, where days are spent basking in the Florida sunshine by the pool, enjoying family gatherings, or staying active in the fitness center and recreational areas. Explore the natural wonders of Alpine Groves Park, with its scenic trails and riverfront activities, or tee off at nearby championship golf courses. This home is also zoned for the county's highest-rated schools, providing excellent educational opportunities. Embrace the opportunity to own your own personal oasis in this coveted enclave.
Open House:
Sunday, 6/2 1:00-3:00PM
- Type:
- Single Family
- Sq.Ft.:
- n/a
- Status:
- NEW LISTING
- Beds:
- 6
- Lot size:
- 0.36 Acres
- Year built:
- 2007
- Baths:
- 4.00
- MLS#:
- 2027042
- Subdivision:
- Durbin Crossing
ADDITIONAL INFORMATION
Welcome to this amazing home located in Durbin Crossing. This stunning residence offers over 3,300 square feet of living space, featuring 6 bedrooms and 4 bathrooms, perfect for accommodating family and guests with comfort and style. Step inside and be greeted by elegant interiors adorned with thoughtful finishes. The gourmet kitchen is a chef's delight, boasting sleek quartz countertops and ample cabinetry for all your culinary needs. The open-concept design flows seamlessly into the spacious living and breakfast areas, where a cozy wood-burning fireplace in the family room creates an inviting atmosphere for entertaining and everyday living. The large primary suite is a true retreat, complete with a tasteful primary bath featuring granite countertops, dual vanities, and a soaking tub. The custom closet organization system ensures all your wardrobe essentials are neatly stored and easily accessible. Some of the highlights of the home include a brand new roof, remarkable laundry room, and secluded outdoor area. The laundry room offers ample storage and countertop space. The large screened-in lanai offers enjoyment of the serenity of the preserve lot and water view. This outdoor oasis is ideal for relaxing with a morning coffee or hosting memorable gatherings. Situated on a tranquil cul-de-sac, this property offers both privacy and convenience. You'll appreciate the close proximity to shopping, dining, and top-rated schools. Schedule your private tour today and discover all the exceptional features this wonderful home has to offer!
$734,990
64 Tahiti Cove St Johns, FL 32259
- Type:
- Single Family
- Sq.Ft.:
- n/a
- Status:
- NEW LISTING
- Beds:
- 4
- Lot size:
- 0.28 Acres
- Year built:
- 2022
- Baths:
- 3.00
- MLS#:
- 2028588
- Subdivision:
- Beachwalk
ADDITIONAL INFORMATION
**Open House - SAT 6/1 12-2PM!** Stunning Home on HUGE LOT in the EXCLUSIVE Gated Section of Beachwalk Community! TONS of Luxurious Upgrades-Wood Look Tile, Tray Ceiling & Classy Crown Molding Throughout! Open & Inviting Living Area-Plenty of Natural Light! Gourmet Kitchen w Oversized Island/Breakfast Bar, Quartz Countertop, TONS of Beautiful Dove Gray Cabinetry, Tile Backsplash & Stainless Steel Appliances-Fridge STAYS! Spacious Owners Bedroom w Tray Ceiling & French Door to the Lanai! En Suite w Dual Sink Vanity & Oversized Tile Walk-In Shower! Step Outside Onto the HUGE Screened Lanai-Great Spot to Relax & Unwind! Outdoor Kitchen Ready-Perfect for Entertaining OR Weekend Family Time! Expansive Backyard-TONS of Space to Play! Don't Miss the Incredible Resort Style Beachwalk Amenities-Enjoy the 14 Acre Lagoon w Sand Beach, Super Slide, Swim-Up Bar, Restaurant, Gym, Tennis, Dog Park & MORE! Fantastic Location, Close to Everything You LOVE! Zoned for Top-Rated St Johns County Schools
- Type:
- Townhouse
- Sq.Ft.:
- n/a
- Status:
- NEW LISTING
- Beds:
- 2
- Lot size:
- 0.04 Acres
- Year built:
- 2003
- Baths:
- 3.00
- MLS#:
- 2028559
- Subdivision:
- Southern Creek
ADDITIONAL INFORMATION
Julington Creek Plantation Townhome in Southern Creek This charming townhome is ready for its new owners! Located within top-rated school districts, it's the perfect time to get settled before the school year starts. Featuring an open living area floor plan, this home offers a cozy rear porch overlooking a serene pond and includes a one-car garage. Recent upgrades ensure peace of mind, including a BRAND NEW ROOF, 2020 HVAC system, a new reverse osmosis system, and a newer water softener system. The kitchen is equipped with a newer microwave and oven. Additionally, the refrigerator, washer, and dryer are included, making this a truly turn-key home. Upstairs, you'll find two generously sized bedrooms, each with its own full bathroom, with one being an on-suite both with walk-in closets. There's also a convenient half bathroom on the main floor for guests.
$1,180,000
179 Kapalua Place St Johns, FL 32259
Open House:
Sunday, 6/2 11:00-1:30PM
- Type:
- Single Family
- Sq.Ft.:
- n/a
- Status:
- NEW LISTING
- Beds:
- 5
- Lot size:
- 0.29 Acres
- Year built:
- 2021
- Baths:
- 4.00
- MLS#:
- 2028532
- Subdivision:
- Beachwalk
ADDITIONAL INFORMATION
Beautiful pond home situated on a premium lot in the exclusive Seaside Estates at Beachwalk, where luxury living meets resort-style amenities. This home features numerous upgrades, including a marble backsplash in the kitchen, a pot filler faucet, quartz countertops, a water softener, and more. This spacious residence offers 5 bedrooms, 4 bathrooms, a 3-car tandem garage, and a home office. Enjoy stunning views of the pond and preserve. The upstairs guest suite includes a family room, bedroom, and full bathroom. Beachwalk's amenities are exceptional: a 14-acre lagoon, waterslide, swim-up bar, on-site restaurant, kids club, tennis courts, dog splash parks, fitness center, and more. Beachwalk also hosts Beachside High School within the community, and a new K-8 school is opening for the 2024/2025 school year in the community across Beachwalk.
$369,900
67 Castro Court St Johns, FL 32259
Open House:
Saturday, 6/8 11:00-2:00PM
- Type:
- Townhouse
- Sq.Ft.:
- 2,061
- Status:
- NEW LISTING
- Beds:
- 3
- Lot size:
- 0.05 Acres
- Year built:
- 2019
- Baths:
- 3.00
- MLS#:
- 2026393
- Subdivision:
- Aberdeen
ADDITIONAL INFORMATION
This beautifully maintained townhouse could be yours! Step up to the decorative glass entry front door and step inside. Beautiful wood- look tile floors greet you with a half bath for your guests on the left with a small drop area off the garage. Continue your journey into an open concept kitchen, dining and living space. The kitchen provides you with plenty of storage in the 42'' shaker style white cabinets with a generously sized pantry and all SS appliances. The large kitchen island allows extra seating needed for gatherings. All kitchen countertops are granite providing a nice contrast to the cabinets. Follow your eyes directly to the back where you will find a beautiful screened in porch PLUS an additional12x18ft paver patio to extend your entertaining pleasure. Upstairs you will find a large primary bedroom with ample room in its walk-in closet and primary bathroom with double sinks and shower. The laundry 'room' is conveniently located upstairs along with the second and third bedrooms and second full bathroom with a shower/tub combo.
- Type:
- Single Family
- Sq.Ft.:
- n/a
- Status:
- NEW LISTING
- Beds:
- 5
- Lot size:
- 0.29 Acres
- Year built:
- 2015
- Baths:
- 4.00
- MLS#:
- 2028448
- Subdivision:
- Reserve At Greenbriar
ADDITIONAL INFORMATION
This stunning 5/4 (+office) preserve-view home boasts a spacious and open floor plan, offering 3,543 square feet of living space made to feel even larger with the soaring12' ceilings and 8' doors. Step inside to find a beautiful gourmet kitchen complete with double ovens, gas cooktop, quartz countertops, and plenty of storage space. The primary suite and three additional bedrooms are downstairs, with the fifth bedroom suite including a large living space and additional bathroom upstairs, perfect for multi-generational living, children, out of town guests, the options are endless! The private backyard and covered lanai are perfect to enjoy the Florida lifestyle. The lanai also features gas and water hookups for you to build out the summer kitchen of your dreams. This home has NO CDD & low annual HOA including access to the Grove Community Center which includes a Beach Entry Pool, Splash Area, Playground and Soccer Field. Make the move and start enjoying your new home this summer! Additional features include: Crown molding, two a/c units with new updated thermostat, dual tankless water heaters, epoxy floors in the three-car garage, water softener, whole home surge protection, dual heads in the owner's suite shower, formal living and dining spaces, whole home is wired for ethernet connections as well as security cameras (currently in place but non-operational) and is only a short walk away from the amenities at the community center. Gas dryer can convey if negotiated, dog door in exterior sliding door also can convey if requested.
$299,900
638 Servia Drive St Johns, FL 32259
- Type:
- Townhouse
- Sq.Ft.:
- n/a
- Status:
- NEW LISTING
- Beds:
- 2
- Lot size:
- 0.07 Acres
- Year built:
- 2018
- Baths:
- 3.00
- MLS#:
- 2028308
- Subdivision:
- Palisades At Durbin Crossing
ADDITIONAL INFORMATION
Do not miss out on this low maintenance, move in ready townhome located in the highly sought after Palisades of Durbin Crossing neighborhood! This 2 bed/2.5 bath townhome with attached garage is overlooking a preserve. All appliances are included in this townhome, and the garage is equipped with shelves and attic access for extra storage. The first floor features a spacious kitchen, open great room, and half bath. On the second floor, you will find two large bedrooms, each with their own bathroom. This home includes access to Durbin Crossing amenities which include Pool, Fitness Center, Tennis Courts, Playgrounds and more! Located in St. Johns county near Durbin Pavilion Shopping Area, Restaurants, Retail and Grocery Stores. The home is zoned for A rated Saint John's County schools. Schedule your showing today!
$610,000
55 Box Camp Drive St Johns, FL 32259
- Type:
- Single Family
- Sq.Ft.:
- n/a
- Status:
- NEW LISTING
- Beds:
- 4
- Lot size:
- 0.21 Acres
- Year built:
- 2020
- Baths:
- 2.00
- MLS#:
- 2026521
- Subdivision:
- Rivertown
ADDITIONAL INFORMATION
Why wait for a new built? This popular Griffin model Mattamy home with Coastal elevation is ready and waiting for you in Rivertown , St. Johns, Fl. Prime location where the front of the home faces a lovely park and backyard backs up to a preserve! Spacious and well designed, this home offers comfort and functionality with 4 Bedrooms and 2 Bathrooms. Tile in high traffic areas and plush carpet in bedrooms for added comfort. The seamless flow between the open kitchen, family room and dining room is ideal for both everyday living and entertaining. Chef's kitchen features quartz countertops, 42'' cabinets , sleek stainless steel appliances, a gas stove and ample counter space and storage. This is a natural gas community. Both bathrooms boast double sinks and quartz countertops, master bath features a garden tub and separate shower. Triple sliding doors create a seamless transition from the indoor living spaces to the screened lanai. Enjoy the extended lanai (piped for natural gas as well) along with paved fire pit area out back for relaxation or entertaining! Rivertowns Resort Style Amenities include: clubhouses, multiple pools (olympic-size and zero entry pool),corkscrew water slide, fitness center and yoga studio, tennis and pickleball courts, basketball court, tot-park, adventure play park, pirate cove playground, amphitheater, jogging and walking paths, cafe, game room, boardwalk, fishing and kayaking launch. Come experience the best of Rivertown living today! Welcome home.
- Type:
- Single Family
- Sq.Ft.:
- n/a
- Status:
- NEW LISTING
- Beds:
- 4
- Lot size:
- 0.16 Acres
- Year built:
- 2019
- Baths:
- 3.00
- MLS#:
- 2028209
- Subdivision:
- Beachwalk
ADDITIONAL INFORMATION
Enjoy the beach lifestyle without all the risks and hassles of living on the ocean! This fabulous home, in the unique community of Beachwalk, is located on a premium, preserve lot just steps away from the amazing 14-acre lagoon. Like-new and beautifully landscaped, this bright, open floor plan is perfect for a family, empty-nesters, or multi-gen alike. Featuring a split four bedroom, three bathroom layout, all on one floor (no stairs!), the large lanai overlooks a picturesque, private preserve - one of the few lots with a truly private backyard! The impressive, gourmet kitchen features a large island, quartz countertops, double ovens, gas range, and extensive cabinet space. Ten-foot tray ceilings throughout the living area and the owner's suite. The oversized primary has a huge closet and large double walk-in shower. Towards the front of the home is a bedroom with ensuite - making for the perfect guest accommodations/mother-in-law suite. Two additional bedrooms share a jack-and-jill bath, and also have extensive closet space. The three-car garage is split, with the one separate single car garage, perfect for housing the golf cart or recreational space. Beachwalk's world-class, one-of-a-kind amenities include the Crystal Lagoon with sandy beaches and crystal clear water, giant water slides, kayaks/paddleboards, clubhouse with restaurant/bar, a resort-like swim-up bar, fitness center, tennis courts, pickleball courts, dog splash park, and putting green. The A-rated St John's County schools include the new high school, Beachside High, walkable from this home! Come enjoy living the resort lifestyle!
- Type:
- Single Family
- Sq.Ft.:
- n/a
- Status:
- NEW LISTING
- Beds:
- 5
- Lot size:
- 0.24 Acres
- Year built:
- 1997
- Baths:
- 5.00
- MLS#:
- 2028236
- Subdivision:
- Julington Creek Plan
ADDITIONAL INFORMATION
Welcome to your new home, situated in the heart of Julington Creek Plantation, enjoy the benefits of a well-established community known for its family-friendly atmosphere and top-rated schools. This spacious residence offers incredible potential and is priced to sell, making it an excellent opportunity for those looking to create their dream home. This home provides ample room for comfortable living, with multiple bedrooms and living areas perfect for family life and entertaining. Residents have access to a variety of amenities, including swimming pools, fitness centers, parks, and walking trails, catering to all your recreational needs. While the home does need some updates, it presents a unique opportunity to customize and modernize to your personal taste. Don't miss out on this chance to own a home in one of the most desirable neighborhoods. With a bit of vision and effort, this property can become a stunning showcase of your style and preferences.
- Type:
- Single Family
- Sq.Ft.:
- n/a
- Status:
- NEW LISTING
- Beds:
- 4
- Lot size:
- 0.24 Acres
- Year built:
- 1995
- Baths:
- 3.00
- MLS#:
- 2027389
- Subdivision:
- Timber Trace
ADDITIONAL INFORMATION
BACK ON MARKET. BUYERS GOT COLD FEET! Looking for plenty of indoor and outdoor space with breathtaking water views in an established neighborhood with top rated schools? Well, you just found it!! This home presents 4 unusually large bedrooms, 3 full baths, PLUS a sizeable den situated on a wide lot with breathtaking water views & sunset skies just waiting to charm its new owners. Recently remodeled kitchen & primary bathroom add a luxurious feel. Freshly painted secondary bedrooms, all with brand new wood-look LVP floors! You'll enjoy an inviting & wide open covered back patio for every day meals or for entertaining friends/family while taking in the sights and sounds of your waterfront oasis teeming with nature. On those chilly evenings, snuggle up around the firepit. Brick front & Hardie Board siding mean low exterior maintenance. Don't worry about spring cleaning - it's already been done! Roof just had a soft wash & entire house and all concrete freshly pressure washed

Saint Johns Real Estate
The median home value in Saint Johns, FL is $539,699. The national median home value is $219,700. The average price of homes sold in Saint Johns, FL is $539,699. Saint Johns real estate listings include condos, townhomes, and single family homes for sale. Commercial properties are also available. If you see a property you’re interested in, contact a Saint Johns real estate agent to arrange a tour today!
Saint Johns Weather
