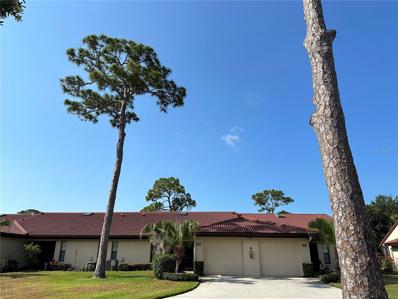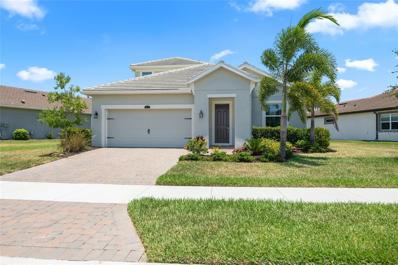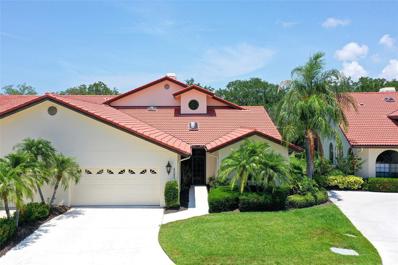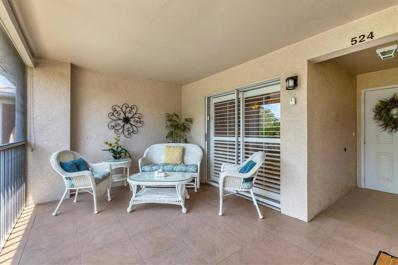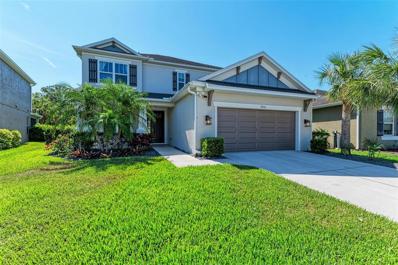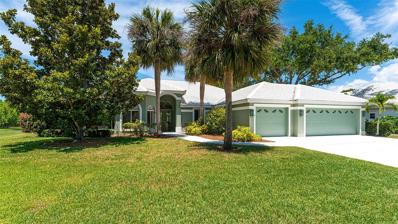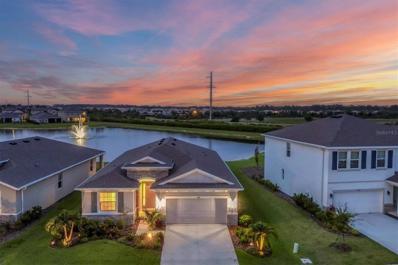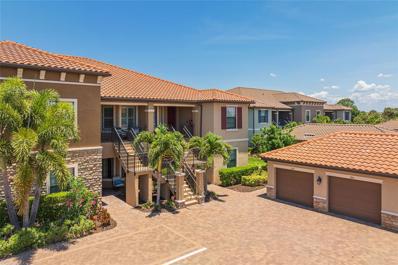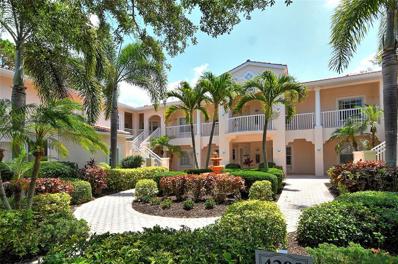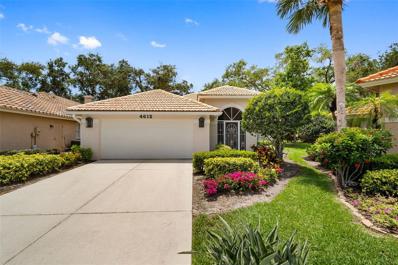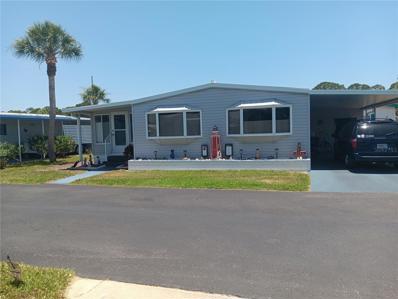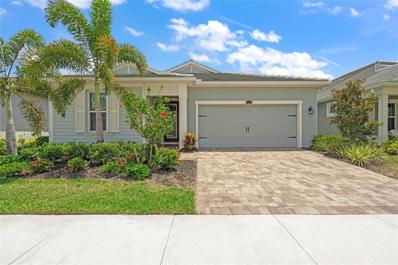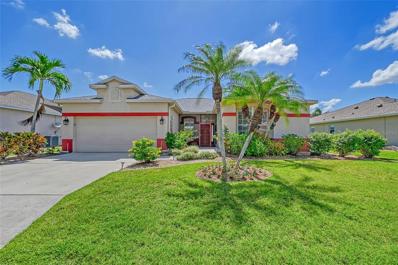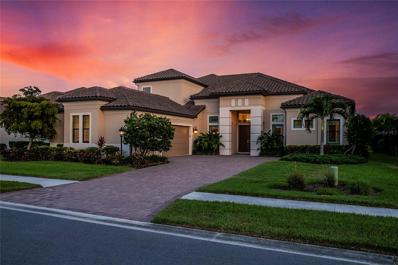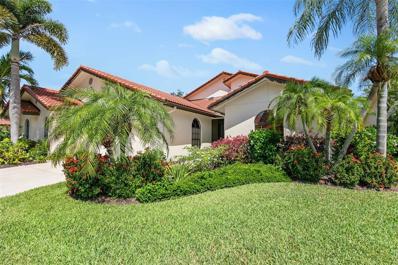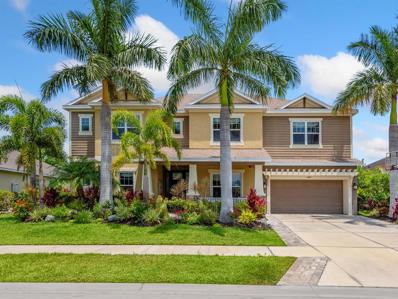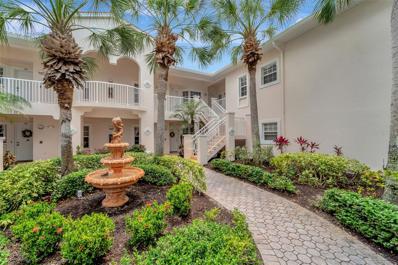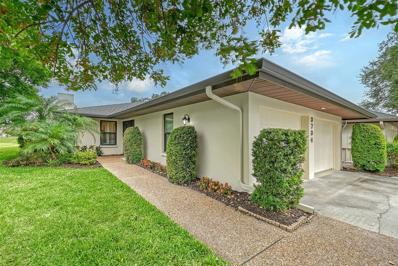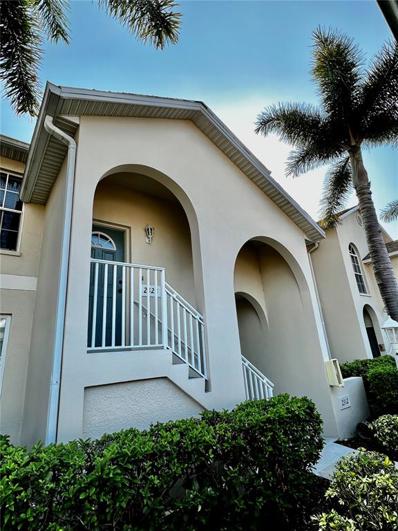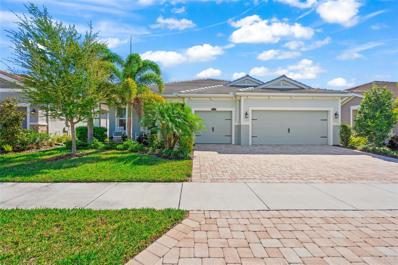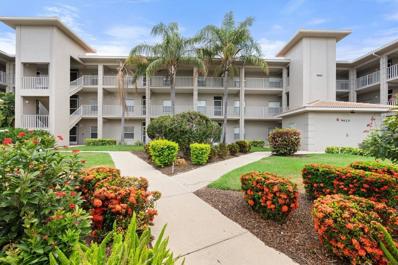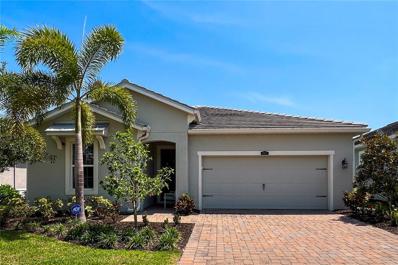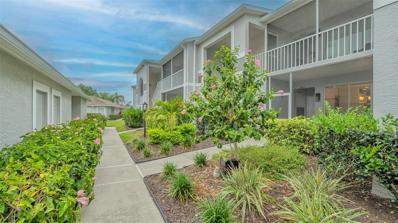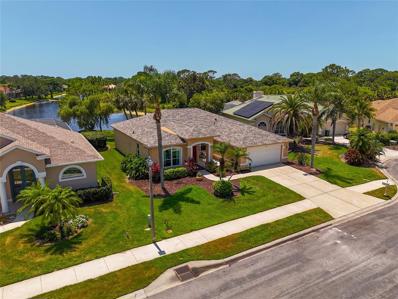Sarasota FL Homes for Sale
- Type:
- Other
- Sq.Ft.:
- 1,353
- Status:
- NEW LISTING
- Beds:
- 2
- Year built:
- 1985
- Baths:
- 2.00
- MLS#:
- A4612402
- Subdivision:
- Village Des Pins Iv
ADDITIONAL INFORMATION
This is the Sarasota Vacation home You Have Been Dreaming Of! Only 15 Minutes to World Famous Siesta Key Beach! This is the only inland community in Sarasota that is allowed weekly rentals. This Villa is fully equipped and furnished with for everything you need to have a successful income producing property. As you walk up the paver sidewalk under the shade of the glorious palm tree, you enter into a fully screened sitting area. Complete with comfy chairs where you can read a book and sip on a glass of wine. As you enter the villa sun streams through the sky light. The foyer entry opens up into a large living room. Large comfortable sectional couch over looks the tropical back yard. Dining room table seats six. The cooks kitchen is amazing. Even boasts wine refrigerator. Lots of cabinets, granite countertops, tile backsplash, stainless steel appliances and recessed lighting with crown molding. In the main bedroom is a king size bed with lots of pillows and bedding. Attached is a bathroom with dressing area. Private shower area. Large walk in closet that has enough room to store roll away beds, baby bed and high chair. It’s all included. In the split plan second bedroom you will be find a full-size bed. Throughout the villa there are blinds and decorative window coverings. Furnished and decorated as a vacation home. In the garage are beach chairs, umbrellas, noodles and toys. At the end of the day you can relax on the lanai enjoying nature. The community has so many amenities. A large resort style heated pool with hot tub and a scenic tropical setting. Lots of Sun chairs, umbrellas, and tables. Two Tennis Courts that also have a basketball hoop and a Pickleball court. Putting green & shuffle board. The air-conditioned clubhouse has a library, billiards table and sitting area. The private road that circles community is perfect for your morning walk. Around the corner is an entrance to the Legacy Trail. Whether you want a quiet day or one full of activity this is the place for you!
- Type:
- Single Family
- Sq.Ft.:
- 2,594
- Status:
- NEW LISTING
- Beds:
- 4
- Lot size:
- 0.19 Acres
- Year built:
- 2021
- Baths:
- 3.00
- MLS#:
- A4611989
- Subdivision:
- Sunrise Preserve
ADDITIONAL INFORMATION
Welcome to your ultimate dream home! This stunning, two-story, 4BR+office,3BA pool home, built in 2021, is nestled on a serene preserve lot in the highly sought-after neighborhood of Sunrise Preserve. Overflowing with amazing upgrades, this home invites you to come inside for a peek! As you enter, you'll be greeted by an airy, open floor plan filled with natural light. The main level offers sheer convenience with three spacious bedrooms and a sunny bonus room/office, all featuring luxury vinyl flooring. Crown molding accents every room downstairs, and the interior has been freshly painted in May 2024. Specialty interior doors and two barn doors provide added privacy. The fourth bedroom is located upstairs, offering a flexible setup for a bedroom/living space or work-from-home office. This upstairs retreat includes a full bath, walk-in closet, and lots of windows, perfect for taking in the scenic surroundings. The chef’s kitchen is the heart of the home, featuring a designer tile backsplash, gleaming quartz countertops, upgraded stainless steel Whirlpool appliances, a Bosch refrigerator, a single bowl sink with a brand new Kohler faucet, a corner pantry closet, and a large center island, perfect for coffee chats and meal prep for gatherings. The living area boasts an immaculate view overlooking the sparkling L-shaped saltwater pool and patio, making this the prime flex space for entertaining. The master suite allows for a spa-like experience with a massive walk-in closet and an attached en-suite. Here, you can relax and unwind under the rainfall showerhead in your spacious, walk-in shower. Additionally, the master bedroom has direct access to the lanai and pool area. In the backyard, enjoy swimming laps in the pool and hosting summer barbecues while gazing at the tranquil rear preserve, offering ample privacy with no rear neighbors! Additional features include a laundry room with GE washer/dryer with lots of cabinets and a folding counter with sink, a 2 car garage with an extra "private storage" area to hide all the clutter, an oversized lot providing nice distance between neighbors, and cozy carpeted upstairs living space. Sunrise Preserve is a community brimming with amenities, featuring a spectacular pool and clubhouse, a state-of-the-art fitness center, pickleball and tennis courts, a firepit, and more. The low HOA fee includes ground maintenance and irrigation, and there are no CDD fees. Centrally located near popular dining, shopping, medical facilities, and top schools, with our world-renowned Gulf beaches just minutes away, you will have endless options for activities and fun in the sun! This fantastic location provides easy access to I-75 and all of the attractions of Sarasota. Don't miss your chance to own this exquisite property, schedule your private showing today!
- Type:
- Other
- Sq.Ft.:
- 3,185
- Status:
- NEW LISTING
- Beds:
- 3
- Lot size:
- 0.18 Acres
- Year built:
- 1988
- Baths:
- 3.00
- MLS#:
- A4612116
- Subdivision:
- Prestancia
ADDITIONAL INFORMATION
Welcome to VILLA D ESTE, a maintenance-free community in Prestancia. The villa offers a delightful open floor plan with 23 foot soaring ceilings, cathedral windows and contemporary custom built-ins, plantation shutters. Skylights offer additional light. Limestone flooring throughout the downstairs space. The custom European kitchen is stunning with an extensive breakfast bar! The primary bedroom is downstairs. It features a walk-in closet, tub with walk-in shower, dual sinks and additional counter space. The second bedroom is also downstairs with a full bathroom. Enjoy peaceful reading time in the custom library with plenty of shelving and a built-in desk. A separate office space for working at home is next to the library. The spacious third bedroom with a full bath and a walk-in closet are on the second floor. Perfectly situated for your guests' privacy and comfort. Plenty of closet/storage space for all your belongings. The lanai with its sliding glass doors provide access to the outdoor area where you can enjoy grilling out! The community heated pool and jacuzzi are just steps away. Meet your neighbors at the monthly social pool gathering. Golf and social memberships at TPC are optional. This is the best location in Palmer Ranch. Close to 5 Publix Super Markets, Sprouts, COSTCO, Gulf Gate shops and restaurants. A quick drive to Siesta Key Beach, Nokomis Beach and downtown Sarasota. PRICED TO SELL! SOLD AS IS. ***BRING OFFERS***
- Type:
- Condo
- Sq.Ft.:
- 1,540
- Status:
- NEW LISTING
- Beds:
- 2
- Year built:
- 1995
- Baths:
- 2.00
- MLS#:
- A4611901
- Subdivision:
- Stoneybrook Verandas 2
ADDITIONAL INFORMATION
Desirable Barrington model, UPDATED with an incredible GOLF VIEW of the 7th hole! This condo is TURNKEY furnished, ready to move in or rent. Spacious 2 bedroom 2 bath with DEN and enclosed lanai under air! They raised the floor and took out the 2nd set of sliding glass doors for a seamless entry and spectacular golf view, or open them up for a great cross breeze! Loads of natural light and vaulted ceilings make this home an ideal spot to entertain at your own 19th hole, or relax with a book and take in your private, tropical golf views. There is no carpet.. so easy Florida living. Kitchen boasts SS appliances, granite counters w/tiled backsplash, primary bath has an updated shower with glass door, raised vanity and linen closet, primary bedroom enjoys 2 walk-in closets, and plantation shutters, 2nd full bath is updated with new raised vanity, 2nd bedroom also has plantation shutters.. the extra den room boasts double french doors and a built-in murphy bed for extra guests or renters! Dining room has a built in wine fridge for all you connoisseurs out there! Laundry closet includes Maytag full size front loaders. Front screened lanai is spacious and has an open view, instead of garage view, as most condos in building do. 1 car detached garage has plenty of room to store your sports and beach equipment. The Verandas is a pickleball friendly part of Stoneybrook Golf & Country Club. It also enjoys its own heated pool, grill area, and tennis/pickleball courts, steps away from this beautiful condo. Stoneybrook is a premier member owned club, prime location to all Sarasota and Venice has to offer! Top-notch amenities include: Updated clubhouse, 18-hole golf course currently under modern renovations, additional heated pool/spa, full service restaurant/bar, well equipped fitness center and exercise room, Har-Tru lighted tennis courts, bocce ball court, fishing, walking/biking trails, well-stocked pro-shop, loads of activities to choose from including yoga, painting, mah-jong, line dancing and more! Close to the Legacy Trail for bike enthusiasts and walkers, fabulous beaches, the arts and shopping! This is true Florida Paradise living!
- Type:
- Single Family
- Sq.Ft.:
- 2,676
- Status:
- NEW LISTING
- Beds:
- 4
- Lot size:
- 0.19 Acres
- Year built:
- 2015
- Baths:
- 4.00
- MLS#:
- A4612142
- Subdivision:
- Arbor Lakes On Palmer Ranch
ADDITIONAL INFORMATION
Discover your perfect home in the prestigious Arbor Lakes on Palmer Ranch, Sarasota, Florida! This exceptional 4-bedroom, 3.5-bathroom Craftsman Style home offers a luxurious lifestyle with a resort-style private pool and spa, set in one of Sarasota's most coveted school districts. From the moment you arrive, you'll be impressed by the elegance and charm of this beautifully designed home. Step inside to find spacious living areas filled with natural light, highlighting the modern, open floor plan. The gourmet kitchen is a chef’s delight, featuring top-of-the-line appliances, Quartzite countertops, and ample cabinetry, perfect for culinary creations and family gatherings. The home boasts four generously sized bedrooms along with an office, providing comfort and privacy for everyone. The master suite is a true retreat, complete with a luxurious ensuite bathroom featuring dual vanities, a soaking tub, and a separate shower. Additional bedrooms are well-appointed, each with access to beautifully designed bathrooms, ensuring convenience and style. Entertain or unwind in your private backyard oasis, where a resort-style pool and spa await. Imagine lounging by the pool, hosting summer barbecues, or enjoying a peaceful evening soak in the spa. The outdoor living space is designed for relaxation and enjoyment, making every day feel like a vacation. One of the standout features of this home is its practical benefits. Enjoy the financial ease of no CDD fees and low HOA fees, providing exceptional value. Arbor Lakes on Palmer Ranch is renowned for its family-friendly environment and is located in one of Sarasota’s most sought-after school districts, making it an ideal choice for families. Arbor Lakes offers an array of community amenities, including parks, walking trails, and recreational facilities, ensuring there’s always something to do. Conveniently located, you’re just a short drive from pristine Gulf Coast beaches, shopping, dining, and entertainment options. Don’t miss this rare opportunity to own a piece of paradise in Arbor Lakes on Palmer Ranch. Schedule a showing today and experience the unparalleled luxury, comfort, and convenience this stunning home has to offer!
- Type:
- Single Family
- Sq.Ft.:
- 2,976
- Status:
- NEW LISTING
- Beds:
- 4
- Lot size:
- 0.31 Acres
- Year built:
- 1991
- Baths:
- 3.00
- MLS#:
- A4611687
- Subdivision:
- Deer Creek
ADDITIONAL INFORMATION
LOCATION, LOCATION, LOCATION. Nestled in the desirable community of Deer Creek on Palmer Ranch, this executive home is ready for new owners! If it’s peace and tranquility you are looking for, this is the one! Situated on an oversized lot with fabulous water views, this private residence promises a daily retreat into tranquility and natural beauty. First time to market, this bright and airy 4 bed, 3 bath pool home with 2,976 sqft of living space also offers westerly views to enjoy the stunning Florida sunsets. With an open floor plan, high ceilings and wonderful views this home is a beauty and whether you're envisioning a contemporary redesign or preserving its classic charm, this home gives you the opportunity for personalization and modernization to suit your tastes and needs. As you enter the double doors and walk through the home you will be amazed by the abundant space for relaxation and privacy. With pocket sliders extending the living space onto the screened lanai, makes this the perfect place for entertaining family and friends. Whether you are looking for a full-time residence or a 2nd home to enjoy the Florida winters you will not be disappointed. Offering a spacious living area, a defined dining room, open kitchen with granite counters, ample cabinetry and worksurface, a family room with skylights and wood burning fireplace, plus 4 generously sized bedrooms and three full baths, not to mention an outdoor kitchen, the oversized 3 car garage, and the lush tropical landscaping on over quarter of an acre! This truly is a beautiful home! With easy access to restaurants, shops, gulf beaches, golf, state parks, the arts and culture of Downtown and everything Sarasota has to offer.
- Type:
- Single Family
- Sq.Ft.:
- 2,045
- Status:
- NEW LISTING
- Beds:
- 4
- Lot size:
- 0.15 Acres
- Year built:
- 2022
- Baths:
- 3.00
- MLS#:
- A4610583
- Subdivision:
- Promenade Estates Phase 2
ADDITIONAL INFORMATION
One or more photo(s) has been virtually staged. Why wait to build? BUILT IN 2022, this better than new 4 bed / 2.5 bath / 2 car garage home features * SHOWSTOPPING LAKE VIEWS * HURRICANE RATED WINDOWS AND SLIDERS * and prime CUL-DE-SAC LOCATION * within one of the best neighborhoods in all of Palmer Ranch! The newly enhanced landscaping and handsome stone facade adds to the curb appeal and creates the perfect welcome for guests. As you enter the home, you will appreciate the OPEN CONCEPT FLOOR PLAN WITH SPLIT BEDROOMS which makes the home feel LIGHT, BRIGHT, AND SPACIOUS while offering the primary bedroom great privacy from the secondary bedrooms. The primary bedroom FEATURES TRAY CEILING, LARGE WALK-IN CLOSET, AND GREAT WATER VIEWS. The kitchen which is the true heart of the home offers a LARGE CENTER ISLAND, UPGRADED STAINLESS STEEL APPLIANCES, RICH GRANITE COUNTERS, 42" WHITE WOOD SHAKER CABINETS, and a nice pantry. The kitchen connects to both the Great Room and screened lanai spaces making indoor/outdoor entertainment seamless. LARGE SLIDING GLASS DOORS open up to the private OVERSIZED 24' x 9' COVERED LANAI creating the perfect shady spot to relax while you enjoy watching the Egrets, Ibis, and Bald Eagles fish for dinner against the backdrop of a beautiful sunset in the big lake behind the home which features a LIGHTED WATER FOUNTAIN FEATURE. The large back yard has * PLENTY OF ROOM TO ADD A POOL IF DESIRED.* Promenade Estates is a warm, family-friendly, and inviting neighborhood which offers a LARGE RESORT-STYLE HEATED LAP POOL, FITNESS CENTER, BASKETBALL COURT, VOLLEYBALL COURT, PLAYGROUND, FLEX SPORT FIELD / EVENT LAWN, DOG PARK, AND SECURE GATED ENTRY. There are * NO CDD FEES * and the HOA is only $218/month. Close to A rated schools including PINEVIEW SCHOOL, Publix grocery, Historic Island of Venice Mainstreet and Venice Beach, Nokomis Beach, Downtown Sarasota, Siesta Key, Oscar Shearer State Park, Legacy Bike Trail and Osprey Junction Park Trailhead, and waterfront dining at The Pointe Restaurant and Spanish Point Tiki Bar on Little Sarasota Bay. THIS HOME IS AN ABSOLUTE MUST SEE!
- Type:
- Condo
- Sq.Ft.:
- 1,526
- Status:
- NEW LISTING
- Beds:
- 2
- Year built:
- 2019
- Baths:
- 2.00
- MLS#:
- N6133112
- Subdivision:
- Garden Homes At Esplanade Palmer Ranch
ADDITIONAL INFORMATION
Experience the pinnacle of luxury resort-style living at Esplanade on Palmer Ranch, the epitome of Sarasota's upscale gated communities. Discover pure bliss within this FULLY FURNISHED 2 bedroom / 2 bath plus flex space which has a contemporary layout and coastal sophistication. Step into this first floor residence that is impeccably maintained, featuring an expansive open-concept floor plan accentuated by lofty ceilings, crown molding and an abundance of natural light. The well-appointed kitchen is a culinary haven, equipped with a charming breakfast nook, sleek granite countertops with bar seating, stainless steel appliances, and ample storage space within the pantry closet and cabinets. Transition effortlessly from the gracious living room/dining room area to a versatile flex space/bonus room, ideal for a home office, media sanctuary, or even transforming into a third bedroom. Slide open the wall of glass doors to reveal the screened lanai, offering serene views of the adjacent preserve and nature trail, perfect for al fresco dining and relaxation while savoring breathtaking sunrises with your morning coffee. Retreat to the expansive primary suite, featuring dual walk-in closets and a lavish ensuite bath and a generous dual vanity, a luxurious glass-enclosed walk-in shower, and a private water closet. Enjoy the privacy of the guest wing, where an additional bedroom is situated at the opposite end of the condo, accompanied by a full bath and a conveniently located laundry room. A pocket door ensures for ensuite privacy. Esplanade residents are treated to a picturesque tropical oasis, complete with meandering walkways and trails that showcase scenic views of lakes, ponds, and abundant wildlife, all just steps from your doorstep. Two convenient dog parks provide space for your furry companion too. Access to The Legacy Trail is made effortless with two private gated entrances, providing easy entry to one of Sarasota's premier recreational facilities. Nestled on a tranquil cul-de-sac, the garden homes on Cicerone Street offer a serene retreat while remaining central to an array of amenities. Experience resort-style living with access to an impressive amenity center, a rejuvenating pool and cabanas, eight brand-new pickleball courts, tennis courts, and a state-of-the-art gym. Indulge in the vibrant atmosphere of the Bahama Bar, showcasing live music, dancing, delectable cuisine, and a full bar. Convenience meets luxury with the inclusion of a one-car garage and an additional parking space, complemented by open guest parking and a community patio equipped with grills and outdoor dining tables. Palmer Ranch's coveted location ensures easy access to world-renowned Siesta Beach, premier shopping destinations, acclaimed restaurants, and cultural hubs in downtown Sarasota and Venice Island. Seize the opportunity to elevate your lifestyle – schedule your private showing today and discover the unparalleled allure of Esplanade on Palmer Ranch. You'll thank yourself for indulging in this exceptional experience.
- Type:
- Condo
- Sq.Ft.:
- 1,147
- Status:
- NEW LISTING
- Beds:
- 2
- Year built:
- 2001
- Baths:
- 2.00
- MLS#:
- A4611806
- Subdivision:
- Plaza De Flores
ADDITIONAL INFORMATION
Great location, close to pool, club house, mailboxes and tennis/pickle ball court. Fantastic FIRST FLOOR condo on Palmer Ranch with beautiful waterview and eastern exposure. With two bedrooms & two baths, this unit features newer A/C, Hot Water Heater, Dishwasher, Refrigerator, Disposal and Microwave. Super clean and move in ready, the building roof was recently replaced and new lanai screening. Plaza de Flores is an beautiful gated condominium community located in Palmer Ranch with the entrance from Central Sarasota Parkway, east of Rt 41. Plaza de Flores has a total of 200 units many enjoying water views. Residents of Plaza de Flores enjoy an elegant clubhouse that features a catering kitchen, fitness center, lighted tennis/pickle ball court, and heated pool and spa. Plaza de Flores has an on-site manager and the monthly fees include your water, sewer, and cable TV. Renting is allowed with a minimum of a 6 month lease two times a year and Pets are Welcome! Plaza de Flores Condos are convenient to shopping, 12 AMC screen theatre, Costco’s, Lowe’s, the south branch of the Sarasota YMCA, quick access to the 17 mile long Legacy Bike/Walking Trail. You are only about a 10 minute drive to the world famous, #1 rated beach in the USA, the Siesta Key Beach. Plus a 20 minute drive to the Beautiful Downtown Sarasota Waterfront featuring numerous Theater Experiences, Shopping and every kind of Dining imaginable. What more can you ask for?
- Type:
- Other
- Sq.Ft.:
- 1,893
- Status:
- NEW LISTING
- Beds:
- 2
- Lot size:
- 0.15 Acres
- Year built:
- 1996
- Baths:
- 2.00
- MLS#:
- A4611976
- Subdivision:
- Villas At Deer Creek
ADDITIONAL INFORMATION
Just listed! A gorgeous waterfront Villa in the sought after gated community of Deer Creek. Turnkey furnished home with two bedrooms and a den. Impeccably maintained and ready to move in. The living room has vaulted ceilings, luxury vinyl flooring and a great view of the water. The kitchen has quartz countertops, newer appliances and a breakfast bar perfect for your morning coffee. Entertaining is a breeze in the open kitchen or formal dining room. The primary bedroom has a spacious walk in closet, carpet and glass sliders out to the lanai. The guest bedroom is in the front of the home giving your guests lots of privacy. The garage is oversized with plenty of room for storage. Additional features of the home include new A/C 2023, newer carpet, painted interior, 2021 Rheem water heater and vinyl flooring. A private and peaceful location with your screened lanai overlooking the lake. An active community with social activities, a heated pool and a 24 hour manned gate. This home is in close proximity to the Legacy Trail, Costco, Siesta Key beach and more. Call today to schedule your private showing.
- Type:
- Other
- Sq.Ft.:
- 1,152
- Status:
- NEW LISTING
- Beds:
- 2
- Lot size:
- 0.08 Acres
- Year built:
- 1973
- Baths:
- 2.00
- MLS#:
- A4612327
- Subdivision:
- Venetian Estates
ADDITIONAL INFORMATION
Here’s your 2-bed, 2-bath well-maintained gem of a home in one of Sarasota County’s highest demand manufactured home communities. Perfect for leisure living and close to everything. The Home: The home has 1,152 square feet of central a/c living space plus the lanai. Well maintained: new A/C in Dec. 2021. Tri-County A/C yearly inspection and maintenance. PLUS New refrigerator May 2021. PLUS 55” TV new June 2022 PLUS New hot water heater March 2022. PLUS New washer and dryer April 2023. PLUS New laminate floor in kitchen 2019. Upgraded living room 2019. New carpet installed 2019~professionally cleaned every 6 mos. Furniture is included in the sale except personal keepsakes, the living room chair and sofa on the lanai. PLUS security system. The Community: Large club house next to the huge pool and hot tub. Parties, social activities, ice cream socials, bingo, trivia, and much more. HOA dues $ 175/month. It’s under professional management.
- Type:
- Single Family
- Sq.Ft.:
- 1,843
- Status:
- NEW LISTING
- Beds:
- 2
- Lot size:
- 0.14 Acres
- Year built:
- 2022
- Baths:
- 2.00
- MLS#:
- A4611841
- Subdivision:
- Sunrise Preserve
ADDITIONAL INFORMATION
This stunning 2022 built, Coastal Elevation home designed with a timeless, neutral palette features 2BR/office/2BA and 1843 s.f. The open floor plan boasts numerous upgrades: Decorative glass front door, recessed lighting in every room, 8' doors throughout, Luxury Vinyl Flooring throughout main areas & den, extended paver lanai, upgraded Whirlpool appliances, and a garage utility sink. The Chef in the family is sure to enjoy the kitchen with undercabinet lighting, white soft close kitchen cabinets with Quartz island featuring wraparound soft grey cabinets, pull out drawers in lower cabinets, single bowl sink, and a nice pantry. The Primary Suite is the perfect retreat after a long day with its tray ceiling, multiple windows for natural light, dual sinks in the adjoining bath, frameless walk in shower, and the large walk in closet with closet organizers allowing space for all the outfits!!! The spacious dining room has an abundance of natural light. The laundry room with cabinets is conveniently located near the Primary Suite. The extended paver lanai offers both a covered and open area for multiple seating areas and is perfect for entertaining. Great backyard for gardening and/or pets and fencing is allowed! This home has been equipped with Accordian Hurricane Shutters for easy preparation as well as a hurricane screen for the lanai! Sunrise Preserve is a highly desirable community situated in Palmer Ranch, with close proximity to shopping, great dining, medical, and schools. With the Gulf beaches just minutes away and easy access to I-75, this home is centrally located to everything Sarasota has to offer! Ground maintenance is included in the HOA fee and includes lawn, landscape, mulch, and irrigation. This amenity rich community offers resort style living at its finest. Spectacular pool and clubhouse with a state-of-the-art fitness center, pickleball, tennis courts, firepit and more.
- Type:
- Single Family
- Sq.Ft.:
- 1,644
- Status:
- NEW LISTING
- Beds:
- 3
- Lot size:
- 0.17 Acres
- Year built:
- 1999
- Baths:
- 2.00
- MLS#:
- A4608060
- Subdivision:
- Wellington Chase
ADDITIONAL INFORMATION
Beautiful 3BR/2BA pool home with expansive lake view in Wellington Chase on Palmer Ranch. Open floor plan. Move in ready with ceramic tile throughout main living area and primary bedroom. Luxury plank flooring in the two guest bedrooms. Split bedroom plan allows for privacy. New Roof in 2022. All windows in the back of the house are 2023 hurricane impact. All new re-piping – copper replaced with PEX piping. Washer and Dryer in laundry room stays with the house. Daylight window in garage with lots of cabinet storage. Great school district and low HOA fees. Window treatment and blinds remain with home. Very large walk-in closet in primary bedroom and another walk-in closet in guest bedroom. Lots of outdoor living space on lanai under screened-in pool area looking out to the sparkling lake. This home offers comfort and convenience. So close to lots of shopping, Publix, Costco, restaurants and the 26 mile Legacy Trail for walking or biking and beautiful Siesta Key Beach only 6 miles away with its quartz powder sand and azure waters. Own a piece of paradise in Wellington Chase.
$2,150,000
5309 Greenbrook Drive Sarasota, FL 34238
- Type:
- Single Family
- Sq.Ft.:
- 4,859
- Status:
- Active
- Beds:
- 4
- Lot size:
- 0.28 Acres
- Year built:
- 2018
- Baths:
- 6.00
- MLS#:
- A4611933
- Subdivision:
- Legacy Estates/palmer Ranch Ph 2
ADDITIONAL INFORMATION
Step into your luxury oasis! This spectacular 4 bedroom, 4 full and 2 half bath, two-story estate has been meticulously upgraded with an eye to artful presentation and display. Upon entering, one is engulfed in a refined Florida enclave boasting soaring 12 foot ceilings, stunning travertine flooring, designer decor and custom painting, sparkling glass display shelves, architectural tray ceilings, custom crown molding, professionally designed drapes and wallpaper, and motorized Hunter Douglas blinds. All of these eye-catching enhancements are accentuated by Lutron innovative home automation technology and designer lighting. Not to be outdone, the gourmet kitchen is an entertainer and chef's delight! The expansive granite counter space and island invite guests to enjoy a glass of wine from the wine fridge while sharing food and friendship. Upgraded stainless steel appliances, gas stove, double ovens, and the stainless steel range hood are framed by the abundance of custom cabinetry to include glass front, lighted showcases. All of this beauty is magnified by views of the lush, private nature preserve. At the end of the day, retreat to the sumptuous first floor primary suite. Truly a visual delight, particularly designed and appointed for those who relish in tranquility and the contentment of admiring their personal collections. The second story also boasts an ensuite guest area providing both privacy and comfortable hospitality. In addition, with just under 5,000 square feet of under air living space, there is plenty of room in which to soak up the Florida lifestyle! Plus, this showplace of a home is located in the coveted enclave of Legacy Estates at Esplanade on Palmer Ranch. It is like living in a resort with top-notch amenities, state-of-the-art gathering and exercise facilities, luxurious spa amenities and wellness services, as well as the Bahama Bar offering delicious lunch and dinner offerings, a full bar, and live entertainment! Lounge by the sparkling pool after a game of tennis, pickleball, bocce, or ping-pong. Feel like you're on vacation every day, along with easy access to the world-renowned beaches of Siesta and Lido Keys, a stone's throw from the beautiful 18.2 mile Legacy Trail, moments to local dining and shopping, and award-winning cultural venues, museums, and galleries. A beautiful gem in which to call Florida HOME!
- Type:
- Single Family
- Sq.Ft.:
- 3,047
- Status:
- Active
- Beds:
- 3
- Lot size:
- 0.17 Acres
- Year built:
- 1988
- Baths:
- 3.00
- MLS#:
- A4611655
- Subdivision:
- Prestancia / Villa D Este
ADDITIONAL INFORMATION
Step into this stunning residence in the highly sought-after maintenance free villa in Villa D'Este, nestled within the gated community of Prestancia. This exquisite three-bedroom residence seamlessly blends timeless elegance with modern comforts. From the moment you step into the home, you are greeted with grand vaulted ceilings enhanced with multiple skylights and hardwood floors. The kitchen is a chef's dream with white shaker cabinets, quartz countertops with a waterfall edge, and state-of-the-art appliances. This home is perfect for relaxation and entertaining. Two large bedrooms are located on the main floor, one owner suite and one guest room. Upstairs is an additional en-suite bedroom for your own private retreat or for guests. The home has been lovingly maintained with recent upgrades including a new air conditioning system, updated ductwork, refreshed landscaping and lighting, added patio, plantation shutters throughout. Residents can enjoy the community pool, which is just a short walk from the home, as well as the prestigious TPC Prestancia Golf Course and Clubhouse (separate membership is required). Experience the perfect blend of luxury, comfort, and convenience in this home, located just a short drive away from Siesta Key Beach, Downtown Sarasota, and excellent shopping and dining nearby.
- Type:
- Single Family
- Sq.Ft.:
- 2,565
- Status:
- Active
- Beds:
- 3
- Lot size:
- 0.21 Acres
- Year built:
- 1999
- Baths:
- 3.00
- MLS#:
- A4612062
- Subdivision:
- Turtle Rock Parcels I & J
ADDITIONAL INFORMATION
Experience the essence of casual elegance within the highly coveted community of Turtle Rock, situated in the master-planned community of Palmer Ranch. This exquisitely appointed home, professionally adorned, rests gracefully on a lushly landscaped lot. Boasting three bedrooms, three baths, and an office/den that could be used as a fourth bedroom, plus a three-car garage. This exclusive residence, formerly a model, is meticulously updated in every area of the home, offering a sanctuary for both relaxation and productivity. With slider doors opening onto an expansive lanai, the indoor-outdoor transition is effortless, inviting you to bask in the serene surroundings. The kitchen, designed with solid-surface stone counters, abundant solid wood cabinetry, a generous walk-in pantry, stainless steel appliances, an induction stovetop, and a tile backsplash, beckons culinary creativity. Step outside onto the sprawling lanai to discover a custom heated pool, alongside a spa complete with fountains. The owners' retreat offers luxury and tranquility with a sitting area, boasting updated dual vanities, a spacious walk-in shower, and an expansive custom walk-in closet. Additional features include laundry room, entire house water softener, custom cabinetry, designer-inspired closet shelving, crown molding, tray ceilings, designer lighting, custom window treatments, luxury vinyl plank flooring in the dining room, office, and bedrooms, as well as a tankless water heater connected to gas. Important to note, the house is conveniently plumbed for gas to the stove, dryer, heater, and back patio attic for an outdoor kitchen if one should desire. The home also features a "generator-ready" breaker panel and the roof was replaced in 2015. Amenities include a community heated pool, tennis courts, nature trails, playground, basketball court, and a clubhouse. Located in a highly rated school district, adjacent to the Legacy Biking Trail, and within miles of world-famous Siesta Key Beach, with easy access to both Sarasota and Venice.
$1,475,000
5742 Hydrangea Circle Sarasota, FL 34238
- Type:
- Single Family
- Sq.Ft.:
- 4,331
- Status:
- Active
- Beds:
- 6
- Lot size:
- 0.25 Acres
- Year built:
- 2016
- Baths:
- 5.00
- MLS#:
- A4610321
- Subdivision:
- Arbor Lakes On Palmer Ranch
ADDITIONAL INFORMATION
This fabulous 6 bedroom + den + loft home is both spacious and stylish with no expense spared on the upgrades and finishes. One of Taylor Morrison’s most popular floorplans, the elegant yet functional layout of the Hemmingway III model enables family and friends to enjoy open plan living, cooking and dining together as well as ample additional space in the second-floor loft and workspace, and even a media room! The outdoor living space is spectacular with a huge pool and spa set in front of a beautiful firepit feature, lush landscaping, elegant brick pavers, a spacious covered dining and lounging area with outdoor kitchen with natural gas grill. The yard offers complete privacy since it backs onto a preserve. The first floor comprises a large 20 ft high foyer with a formal dining room, an office and a powder room, and opens to a lovely light filled two story living room and huge kitchen with two islands topped with 3-inch mitered Aria quartzite with waterfall edges. Chefs will appreciate the amount of high-quality cabinet space in the kitchen, the gas range with griddle and pot filler, two full-size sinks, a full pantry, and dry bar. The GE Monogram appliances in the kitchen are both good looking and functional - the French door refrigerator includes instant hot water. There is both countertop seating and an informal eating area for everyday meals. The primary suite overlooks the pool deck and the ensuite bathroom has two closets, a separate WC, dual sinks, plus a vanity, a soaking tub, and a floor-to-ceiling tiled shower with 3 separate shower heads. The second floor comprises of a huge loft with 3 bedrooms - two of which have walk-in closets - a media room and a bathroom. A landing overlooking the main living area connects the loft to two additional bedrooms and a work/study space with a shared bathroom and a separate sink and walk in closet. The 2.5 car garage features custom flooring, racks, EV outlet and storage racks. While this preserve lot offers complete privacy, this home is surrounded by a vibrant, active neighborhood where homeowners gather to enjoy the amenities: resort-style pool, playground, hot tub, grill area, kid’s waterpark with slide, dog park, and a covered pavilion. A-rated public schools, easy access to the recreational Legacy Trail, and the proximity to the white sands of Siesta Beach and the I-75 corridor make Arbor Lakes a fabulous choice for the very best that Sarasota has to offer.
- Type:
- Condo
- Sq.Ft.:
- 1,191
- Status:
- Active
- Beds:
- 2
- Lot size:
- 16.24 Acres
- Year built:
- 2001
- Baths:
- 2.00
- MLS#:
- A4611630
- Subdivision:
- Plaza De Flores
ADDITIONAL INFORMATION
Welcome to the epitome of resort-style Florida living! Nestled in the desirable Palmer Ranch neighborhood, this stunning Mediterranean-style condominium in Plaza De Flores offers an unparalleled lifestyle. The picturesque community features charming terracotta roofs and tranquil courtyards with trickling fountains, creating a serene ambiance. Located on the second floor, this end-unit condo boasts soaring ceilings and the largest two-bedroom floorplan in the community. Experience the convenience of move-in-ready living in this FULLY FURNISHED space, ideal as a primary residence or a winter retreat. The open-concept layout is bathed in natural light, ideal for even the most discerning of buyers. The owner's suite features a private sliding glass door exit to the lanai and an ensuite bathroom with dual sinks. An oversized guest bedroom provides privacy and comfort, situated near the guest bathroom. Enjoy the convenience of indoor laundry with an included washer and dryer. Plaza De Flores enhances your lifestyle with resort-style amenities, including a clubhouse with a kitchen and small library, a heated and cooled pool, hot tub, fitness room, and tennis court. Monthly dues cover cable, water, trash/recycling/sewer, and one covered carport space (#165). Additionally, the condo can be leased for a minimum of six months. For outdoor enthusiasts, Plaza De Flores is adjacent to Stoneybrook Nature Trail, which connects to the Legacy Trail, perfect for walking and biking. Your favorite beaches—Siesta, Turtle, Nokomis, Lido, Venice, and more—are all within easy reach. Conveniently located between downtown Sarasota and Nokomis/Venice, you'll have access to premier shopping, dining, golf, boating, arts, and entertainment. Don’t miss the opportunity to make this luxurious condo your new home—schedule a viewing today!
- Type:
- Other
- Sq.Ft.:
- 1,920
- Status:
- Active
- Beds:
- 2
- Year built:
- 1981
- Baths:
- 2.00
- MLS#:
- A4610455
- Subdivision:
- Ballantrae
ADDITIONAL INFORMATION
One or more photo(s) has been virtually staged. Experience serenity & comfort in this exquisite maintenance free end unit villa. Access your new home through the private gated entry. Escape the daily hustle & bustle, & embrace tranquility & comfort in this beautifully updated end unit villa. Perfect for those seeking a peaceful retreat without the hassle of constant maintenance or long commutes, this villa offers a unique blend of modern amenities & natural beauty. This villa is a testament to meticulous care & quality updates. Freshly painted in neutral tones, the spacious open floor plan is enhanced with built-ins that add both functionality & charm. The serene neighborhood, adorned with mature landscaping & waterways, is home to a variety of resident birds, providing a picturesque backdrop for daily living. Enter through the covered & screened breezeway that connects the oversized two-car garage to the home. The garage features an epoxy moisture mitigation flooring system, painted ceiling & walls, & new 2023 Lift Master garage door openers. Additionally, a Kinetico Water Softener ensures soft water throughout the home, enhancing comfort & convenience. The luxurious interior features 12” by 24” porcelain tiles with grout sealer throughout, ensuring durability & easy maintenance. The custom kitchen is a chef's dream, featuring maple cabinetry beautifully crafted & spacious with quartz countertops both elegant & functional. The marble backsplash adds a touch of luxury. LED under cabinet lighting enhances visibility & ambiance. Innovative storage & operation solutions include a Rev-a-Lift for a mixer, coffee station, large pantry, rollout drawers, spice rack, utensil bin built-in, cutlery inserts & extensive work area. The spacious primary suite is bathed in natural light & offers stunning views of the greenbelt & golf course. The features include a walk-in closet with built-ins, providing ample storage. The two additional closets are an added convenience. The elegant ensuite bathroom boasts a dual sink vanity with quartz countertop & an oversized walk-in shower with a built-in bench. The windows are equipped with full blackout adjustable custom blinds. The guest bedroom offers comfortable guest accommodations situated at the opposite end of the villa for privacy, including a large walk-in closet with custom built-ins. The second bathroom mirrors the elegance of the primary suite, featuring a stylish shower & quartz countertops. The study, accessible through double doors, features a beautiful maple built-in desk& book shelves. It can easily be converted into a third bedroom or serve as an occasional guest room with a pullout sofa. This villa is equipped with numerous hidden features that enhance its value & livability. There were PVC sewer lines installed throughout the home in 2015. The water heater was replaced in 2015. The HVAC System was installed in 2018, with a 10-year extended warranty, lightning surge protector, dehumidifier, & a complete home air purifier. Hurricane windows are installed throughout for added safety & shutters on the lanai & all window treatments are included. New shingle roof & gutters in May 2024, & leaf-guard where necessary. This exquisite end unit villa offers a rare combination of quality, comfort, & natural beauty. It's modern amenities, meticulous maintenance, & serene surroundings, it provides retreat for those seeking a peaceful & hassle-free lifestyle. Move right in & start enjoying the tranquility & elegance of this exceptional home.
- Type:
- Condo
- Sq.Ft.:
- 1,604
- Status:
- Active
- Beds:
- 3
- Year built:
- 1997
- Baths:
- 2.00
- MLS#:
- A4608947
- Subdivision:
- Pinestone At Palmer Ranch
ADDITIONAL INFORMATION
This UPDATED TOWNHOUSE STYLE CONDOMINIUM offers a 2nd floor condo that you must see. Enjoy the wonderful view of the tropical fountain garden courtyard from both the master bedroom and Lanai. The “Chateau” model is the largest floor plan offered in the Pinestone complex. This incredible two story floor plan has vaulted ceilings, custom paint and moldings with a beautiful high quality diagonally installed tile flooring. The kitchen has been updated with all new kitchen cabinets (Nov 2023), beautiful granite counters, Bosch Dishwasher (Dec 2019), new microwave (10/2023) complemented with stainless appliances including refrigerator and range. New HVAC system installed in August, 2023 completed a recent inspection on May06, 2024. A Frigidaire Stack front load washer/dryer stays with the home. Relax and enjoy the screen enclosed Lanai. Master bedroom ensuite located on the second floor has glass French Doors that overlook the main floor, it offers TWO walk-in closets! Bedroom #2 offers a walk-in closet and also enjoys a view of the fountain garden. Bedroom #3 can be a den/office if needed. This is one of the best locations in the entire community, perfect as a seasonal residence or maintenance free year round home. Managed by a well run association with great reserves, low fees and on site management office. The development includes a large heated pool w/ plenty of deck space, spa, covered areas & BBQ grills. Walking into the beautiful Clubhouse, you will find a large social area for events & private gatherings. There is a large kitchen, well equipped gym/workout room, billiard room, library and a 32 seat movie theater !! There are even two lighted tennis courts & half basketball court for those who want some exercise. Located close to the beaches, shopping, restaurants, parks, a huge YMCA and even the Legacy Trail.
$1,125,000
8604 Sundance Loop Sarasota, FL 34238
- Type:
- Single Family
- Sq.Ft.:
- 2,626
- Status:
- Active
- Beds:
- 3
- Lot size:
- 0.17 Acres
- Year built:
- 2021
- Baths:
- 3.00
- MLS#:
- A4611184
- Subdivision:
- Sunrise Preserve Ph 2
ADDITIONAL INFORMATION
Stunning Sunrise Preserve pool home, distinctively designed in a coastal chic motif with a timeless neutral palette. A welcoming paver porch greets you as you enter this 3BR+Den/Office,3 BA, 2021 built home. Boasting 2626 s.f. of luxury living, the Jubilee model showcases an open floor plan highlighting the kitchen as the epicenter of this home. Gray shaker style cabinetry (soft close, dovetail construction), designer subway tile, gleaming Quartz countertops, stainless steel appliances, glass front cabinet and generous island are the perfect blend of style and functionality for any chef. The open concept floor plan overlooks the lanai, pool, & the privacy of the preserve. With captivating views of the shimmering saltwater pool, you will love entertaining friends and family on the screened in paver lanai. This ultimate outdoor living space allows for multiple seating areas and has an amazing outdoor kitchen well equipped with all the essentials. Listen to the pool waterfall, lounge and splash on the sun shelf, or drink in the sun and tranquil views of the tree lined preserve. Whether you're catching up on emails or work from home, the adjacent den/office shares these spectacular views through its own set of sliding glass doors, tempting you to take a siesta or a quick dip in the pool. At the end of a long day, retire to the spacious master retreat and ensuite where you can soak your cares away in the stand alone tub, enjoy his and her vanities, a glass enclosed shower accented by designer tile, water closet and a large custom closet with numerous built-ins and drawers for all your fashions. With 2 additional bedrooms and baths, this home lives large and can accommodate family or guests easily. Additional amenities include; a 3 car garage, IMPACT GLASS windows and doors, crown molding, 8' doors, designer floor tile throughout the main living areas/office for easy maintenance. spacious laundry room with sink/counter space and large walk-in pantry off the kitchen area. Sunrise Preserve is a highly desirable community situated in Palmer Ranch, with close proximity to shopping, great dining, medical and schools. With the Gulf beaches just minutes away and easy access to I-75, this home is centrally located to everything Sarasota has to offer. This amenity rich community offers resort style living at its finest. Spectacular pool and clubhouse with a state-of-the-art fitness center, pickleball, tennis courts, firepit and more. While others just take vacation, don’t you deserve to live like you're on vacation everyday? Call us for a private showing today!
- Type:
- Condo
- Sq.Ft.:
- 1,106
- Status:
- Active
- Beds:
- 2
- Year built:
- 1995
- Baths:
- 2.00
- MLS#:
- A4611434
- Subdivision:
- Stoneybrook Clubside South 2
ADDITIONAL INFORMATION
Visit the community website to discover all the fantastic amenities this community has to offer: https://www.stoneybrook.net Great residence or perfect for a vacation rental with flexible rental rules allowing one-month minimum, 12 times a year. This active condominium complex features an outdoor kitchen and multiple gathering places. Located a short distance from Siesta Key, Stoneybrook of Sarasota is a premier member-owned country club offering easy access to shopping and bordering the Legacy Trail. Ownership includes access to an updated clubhouse and restaurant, an 18-hole Arthur Hills-designed golf course, a Har-Tru tennis facility, a well-equipped fitness center, and an additional club pool and spa. As you overlook the golfers passing by and catch glimpses of majestic wildlife, you'll feel like you've stepped into a lavish resort. With 2 bedrooms and 2 full baths, this condo boasts a thoughtfully designed split floorplan that ensures both owners and guests enjoy utmost privacy. The kitchen features white cabinets, stainless steel appliances, and a cozy dinette area. The breakfast bar seamlessly opens to the dining room, making entertaining a breeze. Step into the dining room and living room, where an airy open space awaits, adorned with soaring ceilings and expansive sliding glass doors leading out to the lanai. This harmonious blend of indoor and outdoor living allows you to revel in the Florida lifestyle we all cherish. The primary bedroom offers magnificent views of the golf course and pond, further enhanced by sliding glass doors that grant access to the lanai. In addition, a sumptuous ensuite bathroom, a custom walk-in closet, and a newly updated master shower provide the utmost luxury and convenience. The laundry closet features custom shelving and a stackable washer and dryer, making laundry a breeze. Meanwhile, the spacious guest bedroom has a custom closet, bathes in natural light, and conveniently shares a nearby bathroom. Neutral colors adorn every corner of this stunning condo, creating a soothing and timeless aesthetic.
- Type:
- Single Family
- Sq.Ft.:
- 1,843
- Status:
- Active
- Beds:
- 3
- Lot size:
- 0.15 Acres
- Year built:
- 2020
- Baths:
- 2.00
- MLS#:
- A4611439
- Subdivision:
- Sunrise Preserve
ADDITIONAL INFORMATION
Newly built in 2020, this beautiful Dawn floorplan includes 3 bedrooms, 2 full baths and a well-appointed kitchen with a gas stove. A split plan offers privacy for everyone while the large open great room is a place for everyone to come together. Modern fixtures and a neutral color palette make this home welcoming and ready for you to make your own. There are plenty of windows for the lovely Florida sun to shine through keeping it light and bright inside. The master bedroom includes an attached full bathroom and a spacious walk-in closet. Additional features include ceiling fans, solid wood cabinets, hurricane shutters and an attached 2 car garage. The pool overlooks a small lake and makes this home the total package. The community of Sunrise Preserve boasts a community clubhouse, fitness center, pickleball, shuffleboard, tennis court, and gated community pool. In addition to that, the low HOA fee of $376/month also INCLUDES LAWN CARE!!!!!. World renowned Siesta Key beach, shopping and A rated schools are just minutes away. Don't miss a chance to own this fabulous home, schedule your showing today!
- Type:
- Condo
- Sq.Ft.:
- 1,333
- Status:
- Active
- Beds:
- 2
- Year built:
- 1997
- Baths:
- 2.00
- MLS#:
- A4610940
- Subdivision:
- Stoneybrook Veranda Greens North 02
ADDITIONAL INFORMATION
Don’t miss out on this great Ground Floor, Turnkey Furnished Condo with Glassed-in Lanai overlooking the brand new 3rd Green complex, Lake and Bulkhead! Boasting Luxury Vinyl Flooring throughout the living areas. Recently updated Kitchen with Granite Counters and Tile Floors, Open Floor Plan, Master Bedroom has twin closets, Bay window design with views of the 3rd green. 2nd Bed and Bath along with Laundry closet in the front of the Home, new water heater, Entry way Lanai, One-Car Garage and extra parking for quests. Community pool and tennis court nearby to enjoy. A premier member-owned country club, Stoneybrook of Sarasota, is only a short distance from Siesta Key and offers easy access to shopping and borders the Legacy Trail. Ownership in Stoneybrook Golf and Country Club includes an updated clubhouse and restaurant, Har-Tru tennis facility, well-equipped fitness center and additional club pool and spa. Nestled between Downtown Sarasota and Downtown Venice. Summer 2024, the Golf Modernization Project is in Full Progress, slated to be completed in Nov 2024! Currently wooden Bulkhead along lake is being installed.
- Type:
- Single Family
- Sq.Ft.:
- 2,230
- Status:
- Active
- Beds:
- 3
- Lot size:
- 0.23 Acres
- Year built:
- 1998
- Baths:
- 2.00
- MLS#:
- A4611302
- Subdivision:
- Stonebridge
ADDITIONAL INFORMATION
Discover Stonebridge on exclusive Palmer Ranch. Model condition with panoramic lake and preserve view on quiet cul de sac. Brand new roof May 2024 (transferable warranty) and premium impact glass windows. Lighter Florida Coastal inspired home. Split plan 3-bedroom, front den, 2-bath, and 2-car garage. Tile in all the active living areas. Living and dining overlooking screened lanai with long lake view. The primary suite offers a spa like bath w/walk-in shower, separate tub, and twin vanities. Show kitchen with café, new stainless-steel appliances, Corian countertops, raised white panel cabinets with designer tile backsplash and breakfast bar. Your kitchen opens onto a grand family room with a large bay window overlooking a panoramic lake view. Relax on the large covered and screened lanai finished with outdoor floor tile. Stonebridge HOA is 121/month includes reclaimed irrigation for home site, community pool, and you are one block from Legacy Bike Trail junction. Exclusive Palmer Ranch, Sarasota's premier community to live work and play. Top rated schools and just minutes to world famous Siesta Key beach, boating, fishing, championship golf courses, malls, fitness centers, parks, and recreation. Nothing delivers quality living close to what Palmer Ranch has to offer.
| All listing information is deemed reliable but not guaranteed and should be independently verified through personal inspection by appropriate professionals. Listings displayed on this website may be subject to prior sale or removal from sale; availability of any listing should always be independently verified. Listing information is provided for consumer personal, non-commercial use, solely to identify potential properties for potential purchase; all other use is strictly prohibited and may violate relevant federal and state law. Copyright 2024, My Florida Regional MLS DBA Stellar MLS. |
Sarasota Real Estate
The median home value in Sarasota, FL is $254,200. This is lower than the county median home value of $265,500. The national median home value is $219,700. The average price of homes sold in Sarasota, FL is $254,200. Approximately 43.62% of Sarasota homes are owned, compared to 34.82% rented, while 21.56% are vacant. Sarasota real estate listings include condos, townhomes, and single family homes for sale. Commercial properties are also available. If you see a property you’re interested in, contact a Sarasota real estate agent to arrange a tour today!
Sarasota, Florida 34238 has a population of 55,103. Sarasota 34238 is more family-centric than the surrounding county with 20.36% of the households containing married families with children. The county average for households married with children is 18.31%.
The median household income in Sarasota, Florida 34238 is $45,073. The median household income for the surrounding county is $55,236 compared to the national median of $57,652. The median age of people living in Sarasota 34238 is 47.2 years.
Sarasota Weather
The average high temperature in July is 89.8 degrees, with an average low temperature in January of 51.8 degrees. The average rainfall is approximately 52.7 inches per year, with 0 inches of snow per year.
