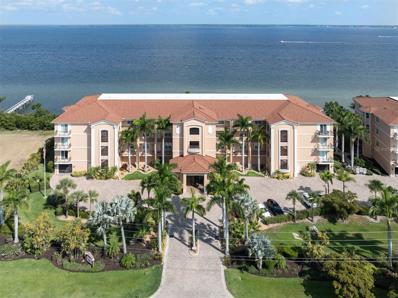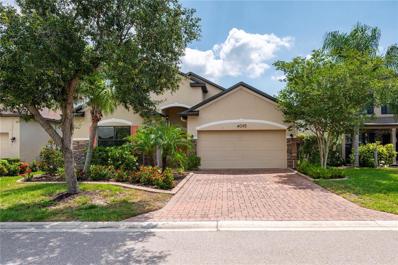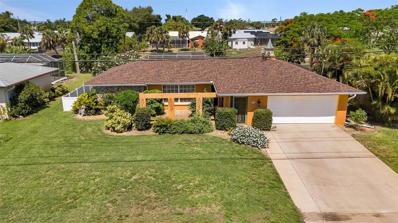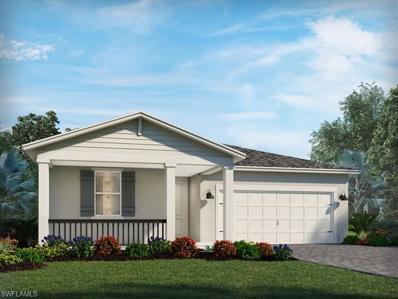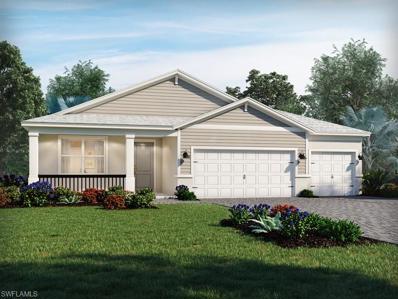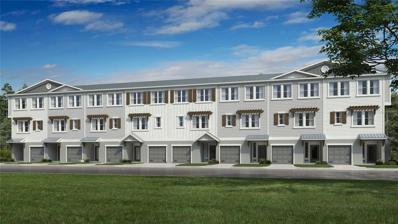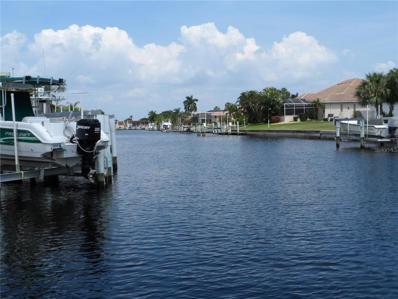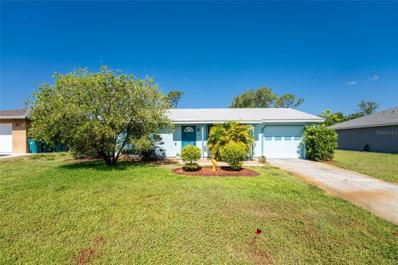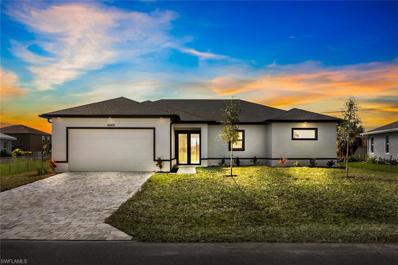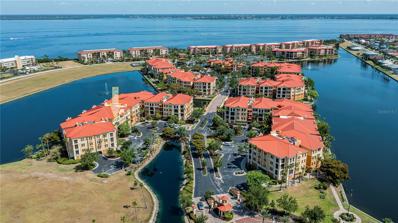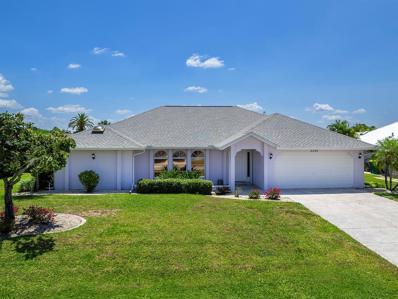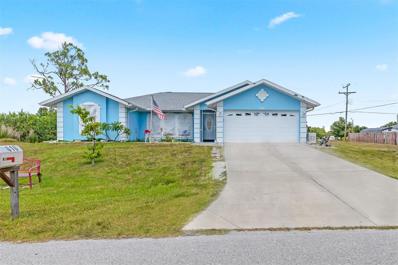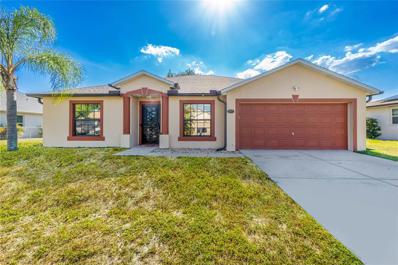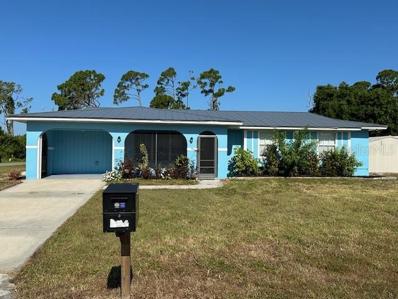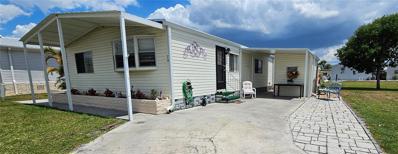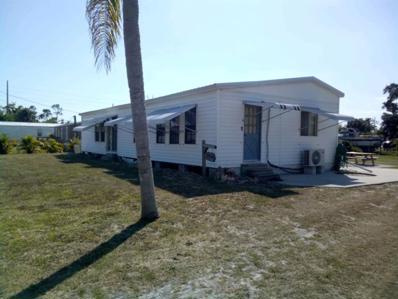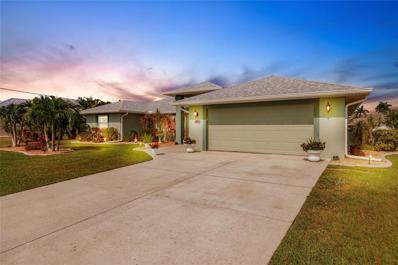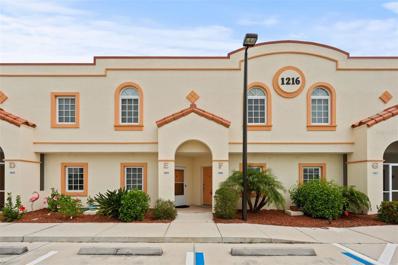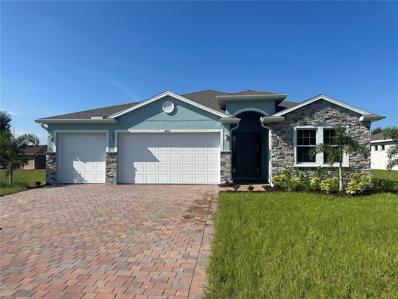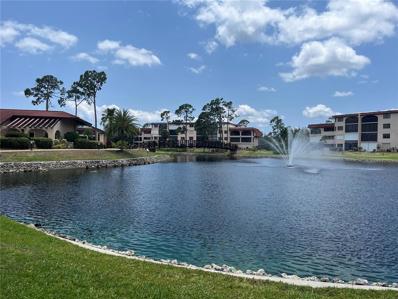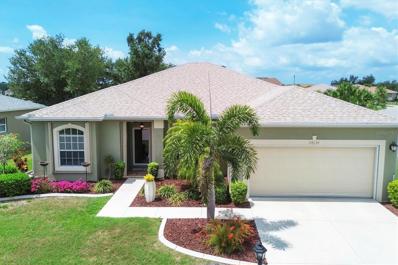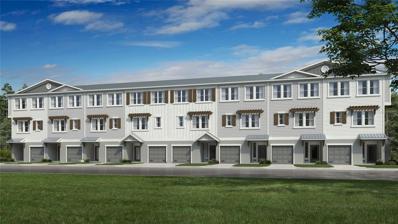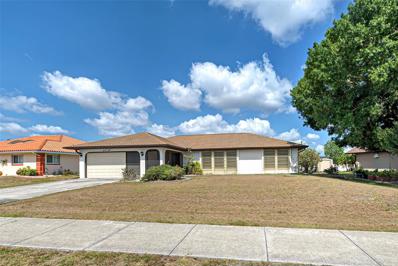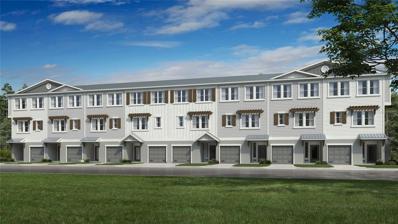Punta Gorda FL Homes for Sale
- Type:
- Condo
- Sq.Ft.:
- 2,745
- Status:
- Active
- Beds:
- 3
- Lot size:
- 0.07 Acres
- Year built:
- 2006
- Baths:
- 3.00
- MLS#:
- N6133051
- Subdivision:
- Solamar
ADDITIONAL INFORMATION
End-unit with awesome views of the harbor! An exceptional 2,700-square-foot living space with three bedrooms, three baths, a flex room, and an office room. Located just steps to the pool and clubhouse and surrounded by a stunning private green space and water views! This luxurious floor plan consists of a primary bedroom and primary bath, spacious walk-in closets with wooden shelves, solid wood cabinetry and granite counters throughout, a Roman walk-in shower, a soaking tub, and plush new carpet. The entire home has a freshly painted neutral interior and is the perfect backdrop to create your very own unique living space. The kitchen is equipped with appliances, such as a wall oven and microwave, a generous kitchen counter, and cabinet space with water views from the kitchen, breakfast area, dining room, and living room! It also includes an office\den and a storage room that can be customized to suit your needs. The second bedroom has a walk-in closet and a full bath. All windows have screen roll-down shades for optimal heat and glare protection. There is secured, gated parking under the building with two parking spaces and a storage room. A new stone-coated metal roof has been installed. Additional features include impact sliding glass doors and windows, a balcony lanai with an outdoor kitchenette, and spectacular water views of Charlotte Harbor! Secured lobby entrance with an elevator. Amenities include a heated pool and a hot tub, a conversation fire pit, and a clubhouse with a fitness center, media room, and kitchen all for the residents at SOLAMAR. Punta Gorda offers waterfront entertainment, dining, scenic bike trails, waterfront parks, shopping and outdoor events. This is a must-see to believe!
- Type:
- Single Family
- Sq.Ft.:
- 1,874
- Status:
- Active
- Beds:
- 3
- Lot size:
- 0.17 Acres
- Year built:
- 2014
- Baths:
- 2.00
- MLS#:
- C7493074
- Subdivision:
- River Club
ADDITIONAL INFORMATION
Wonderful 3BR/2BTH/2CG home, with your own Pool! A custom design, screen enclosed, heated pool, with a salt system, paver deck, and many custom features the owners had built 2021! Open floor plan. Located in the gated community of River Club. Features include a "cooks kitchen", granite counters, with wood cabinetry and stainless appliances. Five burner cook top with multi settings and bridge burner. Microwave and double wall ovens with convection settings. Dinette space in kitchen. Inside laundry, includes HE washer & dryer. Wonderful master suite and bath, with soaking tub, separate shower and double sinks and walk in closet. Access to the spacious 9' x29' covered & screened lanai from master suite or media room. Higher 9 ft ceilings. Community features include a spacious heated pool and fitness room. Your monthly fee includes irrigation for lawn and garden, landscaping pruning, mowing/edging, lawn pest control & fertilizer plus cable. Since many furnishings will be left for buyer to enjoy, this home will be ideal for seasonal or year round use. New Roff installed in 2023
- Type:
- Single Family
- Sq.Ft.:
- 1,674
- Status:
- Active
- Beds:
- 3
- Lot size:
- 0.23 Acres
- Year built:
- 1980
- Baths:
- 2.00
- MLS#:
- C7492754
- Subdivision:
- Port Charlotte Sec 020
ADDITIONAL INFORMATION
Charming Waterfront Home in Port Charlotte! This beautiful 3-bedroom, 2-bathroom home combines comfort with a prime location in Port Charlotte. Featuring a stone and concrete exterior, updated roof, and a welcoming screened entryway, this home is surrounded by lush landscaping, including vibrant bougainvillea, cactus, and a banana tree, creating a tropical feel in your backyard. Inside, large ceramic tiles provide a stylish, seamless look throughout. The comfortable family room opens to an expansive screened-in lanai through glass doors, where you’ll find a recently resurfaced heated saltwater pool for year-round relaxation and entertainment. Next to the lanai, discover a charming brick patio with a gazebo and fire pit, perfect for gatherings on cool Florida nights, all within a fenced-in yard for added privacy. The kitchen offers water views and features solid wood cabinets with soft-close drawers and roll-out shelving, complemented by a chic tile backsplash. The dining area, with its elegant chair rail, is open to the kitchen, creating an inviting space for family meals. The primary suite serves as a lovely retreat, complete with an ensuite bathroom, a walk-in closet, and a tiled walk-in shower. The guest rooms provide ample space, with one overlooking the water and gazebo, and the other featuring a walk-in closet, both sharing a well-appointed bathroom. Additional conveniences include a laundry room with storage and a utility sink, an oversized 2-car garage with built-in shelving, and an outdoor shed for extra storage. Hurricane shutters are included for added protection during storms. This beautiful home is conveniently located near a variety of shopping centers, dining areas, entertainment venues, schools, major highways, and the breathtaking beaches of Southwest Florida. Don’t miss out on this wonderful waterfront home! Schedule a viewing today!
- Type:
- Single Family
- Sq.Ft.:
- 1,654
- Status:
- Active
- Beds:
- 3
- Lot size:
- 0.17 Acres
- Year built:
- 2024
- Baths:
- 2.00
- MLS#:
- 224045947
- Subdivision:
- Babcock
ADDITIONAL INFORMATION
Brand NEW energy-efficient home ready Jun 2024! Enjoy cooking in the chef inspired kitchen overlooking the great room, dining nook and covered lanai. Tucked in the back for privacy, the primary suite is perfect place to retreat after a long day featuring a large walk-in closet and dual vanity sinks. Crescent Lakes - Reserve Series will offer a gated community of single-family homes many with lake and preserve views in the solar powered master-planned community Babcock Ranch. Each home will be built with the innovative, energy-efficient features that our homes are known for. Homeowners will have access to a private amenity center with a pool, cabana, pickle ball courts, and sports court. Each of our homes is built with innovative, energy-efficient features designed to help you enjoy more savings, better health, real comfort and peace of mind.
- Type:
- Single Family
- Sq.Ft.:
- 2,472
- Status:
- Active
- Beds:
- 4
- Lot size:
- 0.23 Acres
- Year built:
- 2024
- Baths:
- 3.00
- MLS#:
- 224040715
- Subdivision:
- Babcock
ADDITIONAL INFORMATION
Brand new, energy-efficient home ready NOW! Photos are of builder model home. This functional floorplan features an open great room, kitchen and dining combination. The primary suite includes a beautiful tray ceiling and a large walk-in closet. The designated tech area and flex room are the perfect spaces to work from home. Crescent Lakes - Signature Series will offer a gated community of single-family homes many with lake and preserve views in the solar powered master-planned community Babcock Ranch. Each single-story home will feature a 3-car garage and will be built with the innovative, energy-efficient features that our homes are known for. Homeowners will have access to a private amenity center with a pool, cabana, pickle ball courts, and sports court. Each of our homes is built with innovative, energy-efficient features designed to help you enjoy more savings, better health, real comfort and peace of mind.
- Type:
- Condo
- Sq.Ft.:
- 1,867
- Status:
- Active
- Beds:
- 4
- Year built:
- 2024
- Baths:
- 3.00
- MLS#:
- A4611694
- Subdivision:
- Seahaven
ADDITIONAL INFORMATION
Under Construction. MLS# A4611694 June completion! The Miramar floor plan spans three stories and approximately 1,867 square feet, featuring 4 bedrooms, 3 baths, a study, and an oversized 1-car garage. Upon entering the home through the ground-level foyer, you can quickly access the staircase or garage. The 1-car garage includes ample storage space and opens to an outdoor living area, perfect for enjoying the Florida sunshine. On the second floor, you'll find a beautiful kitchen and a gathering space that leads to a private balcony. Adjacent to the kitchen is a bedroom and a full bathroom. The third floor hosts a spacious primary suite with a sitting area and a private bathroom with a dual sink vanity. This level also includes two additional bedrooms, a bathroom, and a laundry area. The Miramar comes standard with a private elevator. Design options added include: quartz countertops throughout, updated cabinets and appliances, washer and dryer included.
- Type:
- Condo
- Sq.Ft.:
- 1,146
- Status:
- Active
- Beds:
- 2
- Year built:
- 1987
- Baths:
- 2.00
- MLS#:
- C7493029
- Subdivision:
- Sea Isles Ph 03 Bldg 03
ADDITIONAL INFORMATION
Beautiful 2nd floor, 2 bedroom, split floor plan with cathedral ceilings has a deeded concrete dock with a newer 10K lb lift (just serviced), minutes out to the Charlotte Harbor via the Bass inlet is hard to find in today's market. Sea Isles is just down the street from Fisherman's Village, the historic, and downtown areas and so much more. The Harbor Walk, bike paths, and many parks and activities are a great way to meet new friends and enjoy your days in Paradise! The kitchen has stainless steel appliances, granite counter tops and wood cabinets. There is plenty of seating at the counter or in the dinning space in the great room. This unit is light and bright! The kitchen looks out over the living space and has a wonderful view from the lanai. There is neutral tile floor throughout the living area and lanai. The Master bedroom has sliders out to the lanai, windows overlooking the salt water canal and lots of floor space. It as a huge walk in closet, plenty of counter and drawer space in the bathroom that is separate from the walk in shower and toilet area. Both bedrooms have new carpet. The second bedroom is also spacious and bright; it is located at the front of the condo offering privacy. The guest bathroom has a tub/shower and a huge closet to additional storage. The inside laundry room has plenty of space for storage. The washer and dryer are newer. The thermostat was replaced with a smart programable thermostat. The hardware throughout was replaced, there is a hurricane roll down on the lanai, hurricane impact windows throughout. The vinyl windows for the lanai are in the storage closet, Check this beauty out before it's gone!! Also 2007 23' Clearwater Center Console Boat available as a separate purchase.
- Type:
- Single Family
- Sq.Ft.:
- 900
- Status:
- Active
- Beds:
- 2
- Lot size:
- 0.26 Acres
- Year built:
- 1984
- Baths:
- 1.00
- MLS#:
- C7492557
- Subdivision:
- Port Charlotte Sec 012
ADDITIONAL INFORMATION
Adorable doll house in a perfect location. Oversized lot! Very well maintained home seeks first time buyers or sunseekers from up north to love this home. This 2/1/1 will not last long, schedule your showing today!
- Type:
- Single Family
- Sq.Ft.:
- 1,878
- Status:
- Active
- Beds:
- 3
- Lot size:
- 0.28 Acres
- Year built:
- 2024
- Baths:
- 2.00
- MLS#:
- 224045714
- Subdivision:
- Burnt Store Village
ADDITIONAL INFORMATION
Welcome to your dream home in Punta Gorda! This stunning single-family home boasts 3 bedrooms, 2 bathrooms, and a plethora of luxurious features that will make you never want to leave. As you step inside, you'll be greeted by the elegant granite counters and stainless-steel appliances in the spacious kitchen, perfect for whipping up gourmet meals or hosting dinner parties with friends and family. The tile flooring throughout the home adds a touch of sophistication, while the 12' ceilings create an open and airy atmosphere that is both inviting and impressive. The attention to detail is evident in every corner of this home, with Moen fixtures adorning the bathrooms and large bedrooms providing ample space for relaxation and comfort. The oversized lanai is the perfect spot to enjoy your morning coffee or unwind after a long day, offering a peaceful retreat right in your own backyard. And with a marina nearby, you'll have easy access to boating and water activities, making every day feel like a vacation. Located in a friendly deed-restricted community, this home offers the perfect blend of privacy and community living. The split floorplan ensures that everyone has their own space and privacy, while still allowing for plenty of room to gather and entertain. Whether you're looking for a peaceful retreat or a place to host gatherings with loved ones, this home has it all. But it's not just the features of the home that make it so special â it's the location. Punta Gorda is known for its charming waterfront views, vibrant downtown area, and endless opportunities for outdoor recreation. From boating and fishing to shopping and dining, there's something for everyone to enjoy in this picturesque town. Don't miss your chance to make this stunning home yours. With its luxurious features, prime location, and friendly community, it's the perfect place to create lasting memories with your loved ones. Schedule a showing today and experience the beauty and comfort of this Punta Gorda gem for yourself. ** Builder to get CO by end of June 2024
- Type:
- Single Family
- Sq.Ft.:
- 2,271
- Status:
- Active
- Beds:
- 4
- Lot size:
- 2.5 Acres
- Year built:
- 2001
- Baths:
- 2.00
- MLS#:
- C7492776
- Subdivision:
- Floridonia
ADDITIONAL INFORMATION
Extra special CUSTOM POOL HOME on the prettiest sprawling setting of 2.5 acres, LARGE fish/duck filled POND, Barn, EXTRA RV PARKING, FENCED and cross fenced 4/2/2 in Punta Gorda without deed restrictions will absolutely steal your heart! Serenity welcomes you along an estate sized driveway, rich concrete curbing all along its spacious open aired and covered front porch, nicely manicured yard boasts pride of ownership instantly. Vaulted ceilings, decorator plant shelving and new luxury vinyl flooring compliment this open floorpan that flows straight through to never-ending scenic views of heated pebble-tec pool, back lanai, pasture and pond filled with bass, blue gill and tilapia that is also enjoyed by separate dining room and kitchen. This modern kitchen has both a breakfast bar and nook, stainless appliances, big pantry, nice shaker cabinetry and abundant beveled edge counter space making entertaining a breeze. With private pool access, dual closets and striking ensuite bath, the generous sized master suite is a peaceful retreat to enjoy either the jetted tub or full sized walk in tiled shower.This split plan has three other guest suites with shared bathroom and nice sized closets for visitors to choose from or make one an office or hobby room, lots of possibilities certainly. RELAX with endless views among the sound of various song birds nesting in their many birdhouses along the estate while you SWIM YEAR ROUND luxuriously in the sparkling pool that is also heated. Extra peace of mind awaits, NEW ROOF, NEW WATER HEATER, MANIBLOCK PLUMBING, inside laundry with extra storage and even a full workshop in the oversized 2 car garage adding incredible value. The barn is state of the art predator proof with two stalls for horses or goats ( pasture ready just beyond), the chickens can stay in the special coop included with its tractor wheel movability, connected to water but not electric. 4 gates allow access from various parts of the property also. Definitely BRING YOUR TOYS, owner is also leaving the two Conex containers currently used as sheds. Extra parking aside of garage is perfect for boat/RV parking and has both power and drain already there. Country feel with exceptional PRIVACY PLUS still minutes to historic downtown Punta Gorda, the airport, I-75, shopping, farmers market, dining and entertaining and the walking harborfront city of Punta Gorda.NOT IN A FLOODZONE. Don't delay seeing this all in one custom estate, make your appointment today!
- Type:
- Condo
- Sq.Ft.:
- 1,485
- Status:
- Active
- Beds:
- 2
- Lot size:
- 0.04 Acres
- Year built:
- 2007
- Baths:
- 2.00
- MLS#:
- C7492747
- Subdivision:
- Boca Lago Vivante V
ADDITIONAL INFORMATION
LUXURY LIVING!!! Here is a fabulous 2 bedroom, 2 bath condo on the 3rd floor in the prestigious gated community of Vivante. Large living room has abundant natural light with tall sliders to scenic front porch adjacent to serene fountain plus high ceilings and 8 ft doors. Chef worthy kitchen includes real wood cabinetry, full pantry, convenient breakfast bar, newer appliances, granite countertops and separate dinette area with same pond view and spa like fountain feature. This split plan has a spacious Master bedroom boasting large walk in closets, private lanai access plus an updated ensuite bath complete with soaking tub, separate shower and dual split sinks. The guest bedroom is also ensuite enjoys serene views, deep closet and rich bath that is private or shared with dual lockoff door access. Inside laundry is generous sized. Plenty of room to park your vehicle under the building in your DEEDED 1 CAR GARAGE, and extra deep with installed shelving for additional storage opportunities and will be perfect to avoid inclement weather as its close to the elevators. Vivante features Resort style amenities including both infinity edge pool plus lap pool, clay tennis courts with own tennis center, billiards room, clubhouse lounge, TV, card, craft rooms, library, wifi media centre and management's office, fitness facilities, full spa offering massages facials, and mani-pedis ,men's and women's locker rooms with sauna, steam rooms - the fitness room overlooks the pool and larger lake, lushly landscaped grounds, all designed to enhance your lifestyle and provide endless opportunities for relaxation and recreation.Variety of social events including wine tasting, food trucks, exercise classes, and more. Hoa includes cable & your equipment, sewer, trash, water,pest control and Internet! This remarkable waterfront community is only 3 miles from beautiful, historic Punta Gorda, top dining, shopping, farmers market, art/entertainment district, SunSeekers Resort, and Fishermans Village. With its stylish design, high-end features, and desirable location, it offers a luxurious and comfortable living experience. Don't miss the opportunity to make this exceptional residence your own and enjoy the epitome of upscale condominium living, schedule your showing today.
- Type:
- Single Family
- Sq.Ft.:
- 1,962
- Status:
- Active
- Beds:
- 3
- Lot size:
- 0.22 Acres
- Year built:
- 1989
- Baths:
- 2.00
- MLS#:
- N6133050
- Subdivision:
- Punta Gorda Isles Sec 23
ADDITIONAL INFORMATION
Situated serenely on a cul-de-sac lot in Deep Creek, this home has been tenderly nurtured and maintained by its original owner. Recent updates, such as a new roof installed in 2022 and new air conditioner in 2021, provide reassurance to new owners that significant expenses have been addressed in this spacious and welcoming home. A carefully crafted split-bedroom floor plan, complemented by vaulted ceilings and abundant natural light, enhances the space within this generously sized home. Each of its three bedrooms features ample walk-in closets, while the primary and secondary bedrooms offer delightful vistas of the expansive, glistening pool. Conveniently accessible from the pool area, the guest bath prevents any water or debris from being tracked through the home after enjoying the outdoors. As an added benefit, this property is in the X flood zone according to FEMA maps, so flood insurance is not required. In the deed-restricted confines of Deep Creek, new residents will appreciate convenient access to major thoroughfares, shopping and dining venues, medical facilities and more, all in the tranquil setting of a meticulously maintained neighborhood.
- Type:
- Single Family
- Sq.Ft.:
- 1,774
- Status:
- Active
- Beds:
- 3
- Lot size:
- 0.57 Acres
- Year built:
- 2006
- Baths:
- 2.00
- MLS#:
- C7492934
- Subdivision:
- Green Estates
ADDITIONAL INFORMATION
Discover the charm and efficiency of this exceptional home, sprawling over three lots and more than half an acre. Located just off Hwy. 17 on the outskirts of Punta Gorda, this energy-efficient residence offers three bedrooms, two full baths, and a host of modern amenities. Key features include full solar power, GENERAC generator, a comprehensive whole-house water system, an air-conditioned garage, and a fenced storage lot complete with sheds that convey with the home. You'll be part of a lovely community with East Elementary School conveniently located less than a block away. Built in 2006, this home boasts numerous updates and energy-efficient enhancements. With impact windows and doors, hurricane shutters, and an attic solar blanket, your comfort and safety are assured. The electric bill averages an impressive $30-$40 a month, thanks to these smart upgrades, and the NEW ROOF was installed in 2022. The Florida room is equipped with impact windows and its own split A/C system, providing a perfect retreat in any season. The spacious primary suite features two walk-in closets, a luxurious ensuite bath with dual vanities, a walk-in shower, and a garden tub. Each guest bedroom offers its own walk-in closet and shares a guest bathroom with a large walk-in shower. The family room adjoins a fully equipped kitchen, complete with a breakfast bar, oversized stainless-steel refrigerator and range, and ample cabinet space. The air-conditioned garage is ideal for a workshop or additional storage for your vehicles and toys. This must-see home holds endless possibilities for its next owners. Don't miss the Virtual Tour and call today to schedule your private showing!
- Type:
- Single Family
- Sq.Ft.:
- 1,659
- Status:
- Active
- Beds:
- 3
- Lot size:
- 0.22 Acres
- Year built:
- 2001
- Baths:
- 2.00
- MLS#:
- C7493044
- Subdivision:
- Punta Gorda Isles Sec 23
ADDITIONAL INFORMATION
A blank canvas waiting for your personalization! This home is on a cul-de-sac in the desirable, deed-restricted Section 23 of Deep Creek. It features 3 bedrooms/2 baths a split floor plan, and newer appliances, roof, A/C and paint (2022). In addition to the separate living and dining rooms, there is a large family room which opens onto the kitchen - perfect for entertaining. The backyard is fenced and a large patio is off the slider for outdoor entertaining. Deep Creek POA fees are very low, the area is not in a flood zone, and it has public water and sewer. Great location - close to shopping, dining, I-75, numerous golf courses, spring training facilities, historic downtown Punta Gorda, and super SW Florida beaches!
- Type:
- Single Family
- Sq.Ft.:
- 1,520
- Status:
- Active
- Beds:
- 3
- Lot size:
- 0.3 Acres
- Year built:
- 1970
- Baths:
- 2.00
- MLS#:
- C7493112
- Subdivision:
- Port Charlotte Sec 012
ADDITIONAL INFORMATION
This stunning home has just been recently remodeled with new kitchen and baths and consistent luxury vinyl plank flooring throughout the house. No carpeting! One of its best features however is its huge pool inside an enormous screened cage with the roof covering an area that's 54 feet long! And there's an additional area inside the cage that's 26' x 26' for the sun lovers! Situated on an oversized corner lot, the property includes a new (2023) 20' x 12' shed part of which has been converted to living space (man cave or she shed?) accessed by a pedestrian door. The remainder of the shed is storage space access by an overhead door. Another attractive feature of the house is a bonus room with an exterior set of double doors. Lots of possibilities there. All of the big ticket items have already been address. the electric panel was updated in 2011, the roof was replaced with a metal roof in 2023 and the A/C system in 2020. There are blinds on all the windows including plantation shutters in the LR and DR, so immediate occupancy is easy. And the best part? No flood insurance needed!
- Type:
- Other
- Sq.Ft.:
- 960
- Status:
- Active
- Beds:
- 2
- Lot size:
- 0.04 Acres
- Year built:
- 1978
- Baths:
- 2.00
- MLS#:
- C7493090
- Subdivision:
- Port Charlotte Village
ADDITIONAL INFORMATION
Introducing this adorable 2 bedroom, 2 bath manufactured home located on a quiet street at a cul-de-sac in the desirable Port Charlotte Village. The spacious rooms feature newer flooring through-out and a newer hot water heater, ensuring comfort and convenience. The home boasts a new metal roof (2023) A/C replaced May of 2022 and a meticulously maintained interior, including a newer Electrical panel box. Included with the property is a stack washer and dryer, providing added convenience. Step out from the living room through the new patio slider door onto a spacious deck, perfect for entertaining and grilling. The back yard offers ample space for outdoor activities and relaxation. Both bedrooms are of generous size, with the main suite featuring an en-suite bathroom and dual closets. The second bedroom offers a walk-in closet as well as a primary closet. The second bathroom is conveniently located across from the bedroom. The kitchen and dining room combo provides a functional and efficient space, with plenty of storage available out in the laundry area. The community is ideally located, offering easy access to shopping centers, Restaurants and the convenience to Route 75 for quick trips to the nearby beaches. Mini shopping malls and a variety of restaurants are also within close proximity, catering to all your needs. The community itself is beautifully landscaped, with gazebos and benches providing a serene setting for your morning, afternoon, or evening strolls. Enjoy additional amenities such as the Tanner Hall clubhouse, where you can pamper yourself, or take a refreshing dip in the 25'x50' heated pool that overlooks one of the stunning lakes. Don't miss the opportunity to make this charming home yours and experience the convenient and enjoyable lifestyle you deserve.
- Type:
- Other
- Sq.Ft.:
- 684
- Status:
- Active
- Beds:
- 3
- Lot size:
- 0.28 Acres
- Year built:
- 1974
- Baths:
- 2.00
- MLS#:
- D6136675
- Subdivision:
- S P G Heights 8th Add
ADDITIONAL INFORMATION
Located on a large 12,221 sq ft partially fenced lot in the community of South Punta Gorda Heights. The unique floorplan would be perfect for a mother daughter – featuring 2 living rooms, 2 kitchens and a total of 3 bedrooms. Conveniently located close to great shopping, restaurants from casual to gourmet, world class Golf Courses, historic Punta Gorda and Fisherman’s Village, parks, marinas and of course the beautiful Gulf Beaches!
- Type:
- Single Family
- Sq.Ft.:
- 1,980
- Status:
- Active
- Beds:
- 3
- Lot size:
- 0.22 Acres
- Year built:
- 1996
- Baths:
- 2.00
- MLS#:
- C7493070
- Subdivision:
- Punta Gorda Isles Sec 18
ADDITIONAL INFORMATION
Enjoy quintessential Florida Living in this beautifully updated 3 bedroom POOL Home! Welcome to your exquisite retreat in Burnt Store Meadows, Punta Gorda! Tucked away in this tranquil neighborhood, this meticulously maintained 3-bedroom, 2-bathroom pool home offers rest and relaxation. Upon entering the wide formal entry, you're welcomed into a spacious formal living room seamlessly connected to an elegant dining area, ideal for hosting gatherings or savoring intimate family meals. The home's layout is intelligently designed, with a peninsula kitchen overlooking a cozy breakfast nook and a warm family room, forming the heart of the home where cherished memories are made. The kitchen, tastefully remodeled in 2015, boasts luxurious granite counters, stainless steel appliances and lustrous cherry wood cabinetry, marrying style with practicality for the discerning chef. A pass through window to the bar outside allows for easy entertaining. A double set of sliding pocket doors creates indoor/outdoor living. And bonus - sliding doors are hurricane impact! The expansive screened lanai invites you to relax and rejuvenate under the Florida sun or take a refreshing dip in the inviting pool. With ample space for outdoor entertaining and lounging, the lanai is destined to become your go-to spot for enjoying the quintessential tropical lifestyle. Split floorplan allows owner's privacy. The primary ensuite, features a jetted corner tub and a rejuvenating walk-in shower as well as dual sinks and walk-in closet. Guest rooms are both spacious and comfortable. This home not only captivates with its beauty but also boasts recent upgrades, including a new roof and a new hot water heater, ensuring both peace of mind and enhanced value for years to come. Nestled in the sought-after community of Burnt Store Meadows, residents enjoy easy access to a plethora of amenities, including shopping, dining, golfing, and boating opportunities. Whether you seek tranquility or adventure, this vibrant community offers something for everyone.
- Type:
- Townhouse
- Sq.Ft.:
- 1,359
- Status:
- Active
- Beds:
- 2
- Lot size:
- 0.02 Acres
- Year built:
- 2007
- Baths:
- 3.00
- MLS#:
- A4611470
- Subdivision:
- Townhomes Deep Creek Tr C
ADDITIONAL INFORMATION
Beautiful Townhouse in the heart of Punta Gorda. Just steps from the community pool, this lovely Home away from Home has been meticulously maintained and features numerous upgrades for modern living. 2 bedrooms and 2 1/2 Baths, in unit washer and dryer. New Lifeproof vinyl plank flooring throughout the living & dining area is easy to maintain, combining style and functionality. An open concept, perfect for entertaining guests or relaxing with family and friends. New vanity in the downstairs half Bathroom. Updated furniture in both bedrooms. Guest bedroom features a Murphy bed, making excellent use of the room. The kitchen boasts ample counter space for prepping, cooking & seating and a new microwave. Retreat to the spacious master bedroom with plenty of natural light, extra closet space and a private balcony, where you can enjoy your morning coffee or tea, an evening beverage, overlooking the Golf course. Enjoy the Florida sunshine and meals outside on your private screened Lanai as serene nature surrounds you. Low fees, Community pool and well-maintained common areas, including guest parking. Perfectly situated in Deep Creek, a desirable location in Charlotte County, this Townhome offers convenience to local shops, restaurants, marinas, Golf courses and other local activities. A short drive to I-75, Sunseeker Resort on Charlotte Harbor, waterfront amenities and approximately 8 miles from Punta Gorda airport. If you are looking to relocate to Southwest Florida, in search of a vacation place that you can retreat to and rent out, this is an excellent option. Don’t miss the opportunity to make this lovely Townhome your own!
- Type:
- Single Family
- Sq.Ft.:
- 2,372
- Status:
- Active
- Beds:
- 4
- Lot size:
- 0.23 Acres
- Year built:
- 2024
- Baths:
- 3.00
- MLS#:
- C7493068
- Subdivision:
- Deep Creek South
ADDITIONAL INFORMATION
Seller offering 2 different incentives! 1.) Flex cash of $15,000 off the price of the home plus 5.5% FHA/VA or 5.99 % Conventional rate with a June or July close OR 2.) a LOW FHA rate of 4.99%, NO price discount with $15,000 towards closing for using our lender. Must close in June. This newly completed 2,372-square-foot home is ready for you to move in. As you step into the Destin, you'll find two bedrooms and a full bath to the side, while a bright, naturally lit kitchen, great room, dining room, and breakfast nook await straight ahead. The open-concept design of this home emphasizes the kitchen as the heart of the space, featuring a large center island, ample cabinet and counter space, and a convenient walk-in pantry. The primary bedroom, located at the back of the home for privacy, boasts a charming tray ceiling, two walk-in closets, a double vanity, garden tub, and separate shower. Another bedroom is situated at the back, opposite the primary bedroom, with a third full bathroom conveniently nearby. A spacious covered lanai off the great room offers a relaxing spot for outdoor dining. Conveniently located near shopping, dining, and schools, golfing, boat ramps, this property offers the best of city living in a peaceful residential setting. Don't miss out on the opportunity to make this your new home! All photos are of similar Kellen Model
- Type:
- Condo
- Sq.Ft.:
- 1,405
- Status:
- Active
- Beds:
- 2
- Lot size:
- 0.03 Acres
- Year built:
- 1988
- Baths:
- 2.00
- MLS#:
- C7493000
- Subdivision:
- Rolls Landing Ph 07 Amd
ADDITIONAL INFORMATION
True Florida Living at its finest! It’s all here in this Turnkey Furnished 2-bedroom 2 bath second floor unit with Elevator access. Move right in and start enjoying all the amenities that this gated community has to offer. Open concept floor plan is great for entertaining, large lanai with glass sliding windows open for a commanding wooded view toward the River. Large primary has a big walk in closet with tiled shower bath. Guest bedroom is next to the second full bath with tub/shower combination. This unit has large storage closets and a separate concrete storage unit downstairs for all your extra toys. Quick walking distance to the club house, pool and boat docks puts you right in the heart of the action. Charlotte Harbor and Gulf Access, Waterfront Community. Dockage is first come and there is lots of space with an annual fee. Parking Space is provide for boat trailers, and Kayaks with an additional annual fee. Take a walk down the fishing Pier as you watch the sun rise or set along with the wildlife in the water. Two community buildings, 2 kitchens, a heated pool and spa, shuffleboard, tennis courts, pickle ball, computer/library room, ping pong table, pool table, Fitness Center, surrounded by over 40 acres of lush Florida landscape and MUCH MORE. Outside parking is covered assigned parking and plenty of guest parking. Convenient location is less than 10 minutes to downtown Punta Gorda, restaurants, medical facilities and shopping. Easy access to many locations from nearby Punta Gorda Airport. Once you get here, you will not want to leave!!
- Type:
- Single Family
- Sq.Ft.:
- 1,672
- Status:
- Active
- Beds:
- 3
- Lot size:
- 0.19 Acres
- Year built:
- 2006
- Baths:
- 2.00
- MLS#:
- C7492861
- Subdivision:
- Kings Gate Ph 06
ADDITIONAL INFORMATION
OUTSTANDING BRISTOL II, Partially furnished: Beautifully landscaped with a view of the 15th golf green and pond beyond. It's all here, privacy with a view.As you enter the front door, you will see a beautiful Great Room. Furnishings as seen stay with the home. The Dining Room is well suited for your gatherings. The large Kitchen features Quartz counters and back splash and under cabinet lighting with SS appliances. The kitchen extends into the Breakfast Nook for your morning coffee with a view. To the right are Bedrooms 2 & 3 with the guest bath with a tub/shower for the guest. It is a split floor plan with the Primary Bedroom on the left. This primary bedroom features walk in closet, privacy door on the toilet, dual sinks and a separate tub and up dated shower you must see. The Florida Room is typically one of the largest in Kings Gate. It is tiled and the windows were just installed by Anderson Windows. A nice improvement that gives you the extra year around living space. Kings Gate is a golf community with all the extras. 18 hole executive course, Lions Den Restaurant, Olympic size pool, Pickle ball, Tennis, horseshoes, Fittness center, card room, theater, Ballroom and much more. You can stay as busy as you want. Welcome to Kings Gate.
- Type:
- Condo
- Sq.Ft.:
- 1,867
- Status:
- Active
- Beds:
- 4
- Year built:
- 2024
- Baths:
- 3.00
- MLS#:
- T3528447
- Subdivision:
- Seahaven
ADDITIONAL INFORMATION
Under Construction. MLS#T3528447 August Completion! Introducing the Miramar at Seahaven: a three-story floor plan covering approximately 1,867 square feet, featuring 4 bedrooms, 3 baths, a study, and an oversized 1-car garage. Enter through a ground-level foyer with easy access to the staircase or garage. The garage offers abundant storage and opens to an outdoor living space, perfect for enjoying Florida's sunshine. On the second floor, a beautiful kitchen and gathering space lead to a private balcony. Adjacent to the kitchen, you'll find a bedroom and a full bathroom. The third floor hosts a spacious primary suite with a sitting area and private bath, two additional bedrooms, another bathroom, and a laundry area. A private elevator is included as a standard feature in the Miramar. Design upgrades include: screened balcony.
- Type:
- Single Family
- Sq.Ft.:
- 1,536
- Status:
- Active
- Beds:
- 2
- Lot size:
- 0.24 Acres
- Year built:
- 1987
- Baths:
- 2.00
- MLS#:
- C7492964
- Subdivision:
- Port Charlotte Sec 012
ADDITIONAL INFORMATION
One or more photo has been virtually staged. Charming 2 bedroom and 2 bathroom with high ceilings. Home features eat-in kitchen, double pocket sliding doors, laundry room, hurricane shutters, 2 sheds and screened garage door. The backyard has plenty room for a pool and to entertain friends and family. Easy access to shopping, schools, restaurants, Charlotte Harbor & Downtown Punta Gorda. NO HOA, NO FLOODZONE & NEWER ROOF. Call for your private showing today...
- Type:
- Condo
- Sq.Ft.:
- 1,867
- Status:
- Active
- Beds:
- 4
- Year built:
- 2024
- Baths:
- 3.00
- MLS#:
- A4611524
- Subdivision:
- Seahaven
ADDITIONAL INFORMATION
Under Construction. MLS#A4611524 May Completion! Presenting the Miramar at Seahaven: a three-story floor plan spanning approximately 1,867 square feet, featuring 4 bedrooms, 3 baths, a study, and an oversized 1-car garage. Enter through a ground-level foyer with easy access to the staircase or garage. The garage, equipped with abundant storage, opens to an outdoor living space, ideal for basking in Florida's sunshine. Upstairs, a beautiful kitchen and gathering space lead to a private balcony. Adjacent to the kitchen, find a bedroom and full bathroom. The third floor hosts a spacious primary suite with a sitting area and private bath, along with two additional bedrooms, another bathroom, and a laundry area. The Miramar includes a private elevator as standard. Design upgrades include: upgraded cabinets, appliances, quartz countertops, plank flooring, and shower wall/floor tile.
| All listing information is deemed reliable but not guaranteed and should be independently verified through personal inspection by appropriate professionals. Listings displayed on this website may be subject to prior sale or removal from sale; availability of any listing should always be independently verified. Listing information is provided for consumer personal, non-commercial use, solely to identify potential properties for potential purchase; all other use is strictly prohibited and may violate relevant federal and state law. Copyright 2024, My Florida Regional MLS DBA Stellar MLS. |
 |
| The source of the foregoing property information is a database compilation of an organization that is a member of the Southwest Florida Multiple Listing Service. Each Southwest Florida Multiple Listing Service member organization owns the copyright rights in its respective proprietary database compilation, and reserves all such rights. Copyright © 2024. The foregoing information including, but not limited to, any information about the size or area of lots, structures, or living space, such as room dimensions, square footage calculations, or acreage is believed to be accurate, but is not warranted or guaranteed. This information should be independently verified before any person enters into a transaction based upon it. |
Punta Gorda Real Estate
The median home value in Punta Gorda, FL is $387,000. This is higher than the county median home value of $212,300. The national median home value is $219,700. The average price of homes sold in Punta Gorda, FL is $387,000. Approximately 58.73% of Punta Gorda homes are owned, compared to 14.26% rented, while 27.01% are vacant. Punta Gorda real estate listings include condos, townhomes, and single family homes for sale. Commercial properties are also available. If you see a property you’re interested in, contact a Punta Gorda real estate agent to arrange a tour today!
Punta Gorda, Florida has a population of 18,656. Punta Gorda is less family-centric than the surrounding county with 4.26% of the households containing married families with children. The county average for households married with children is 14.25%.
The median household income in Punta Gorda, Florida is $57,789. The median household income for the surrounding county is $46,511 compared to the national median of $57,652. The median age of people living in Punta Gorda is 66.6 years.
Punta Gorda Weather
The average high temperature in July is 92 degrees, with an average low temperature in January of 51 degrees. The average rainfall is approximately 53.1 inches per year, with 0 inches of snow per year.
