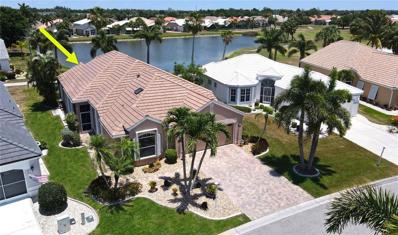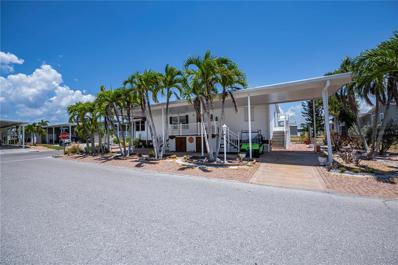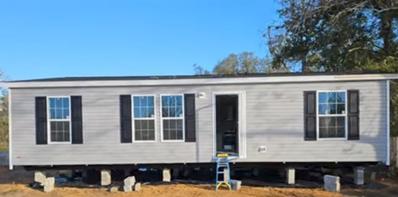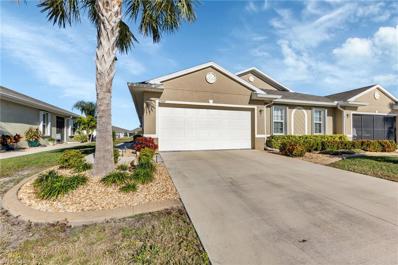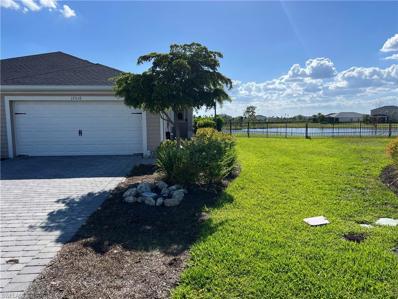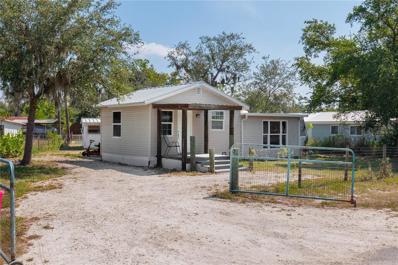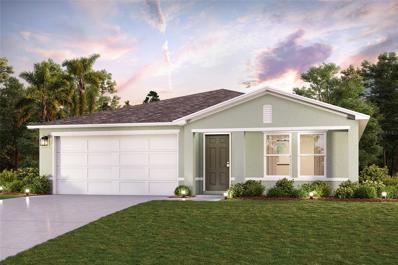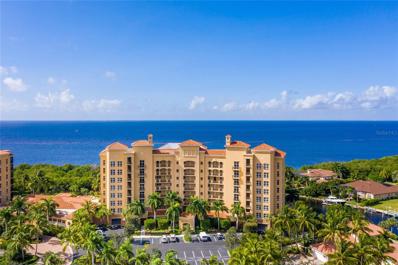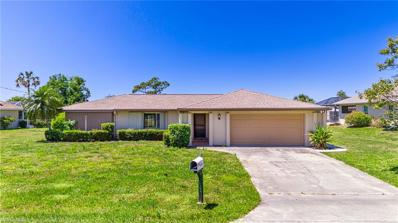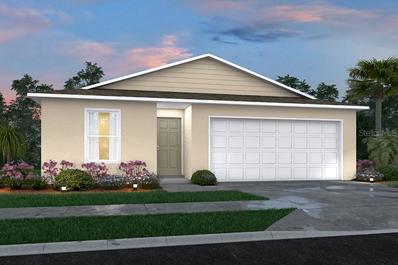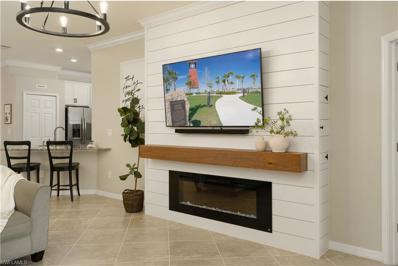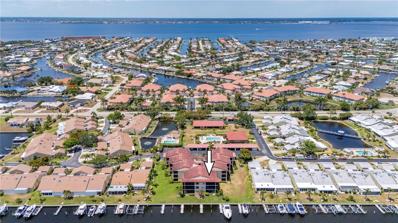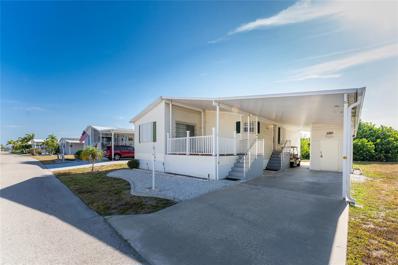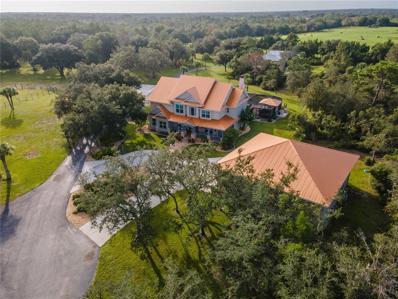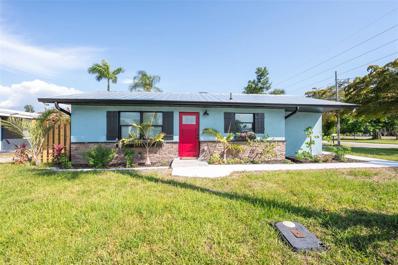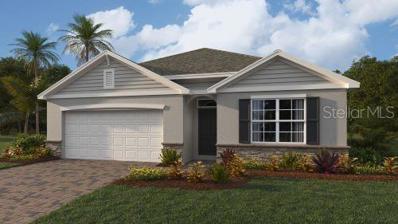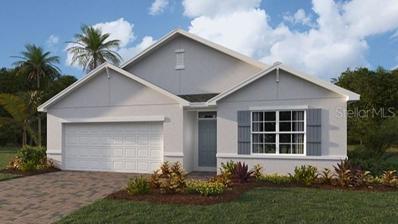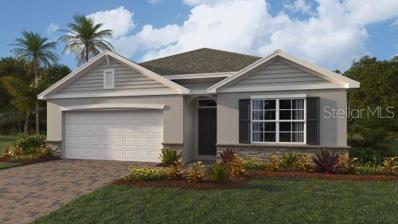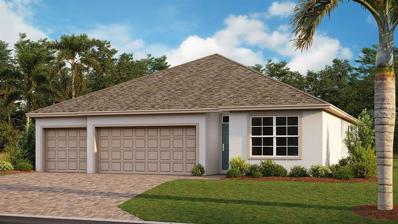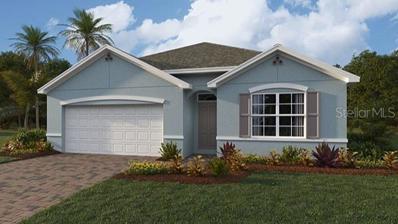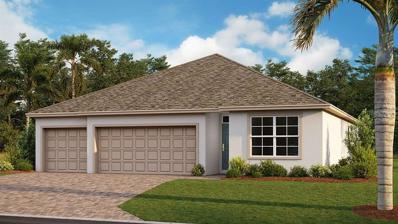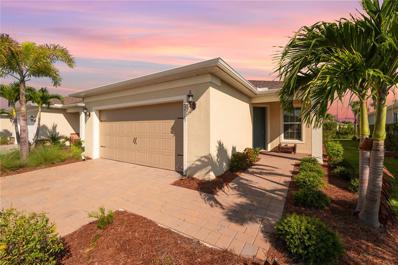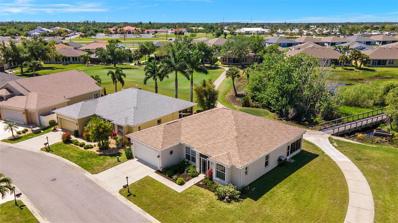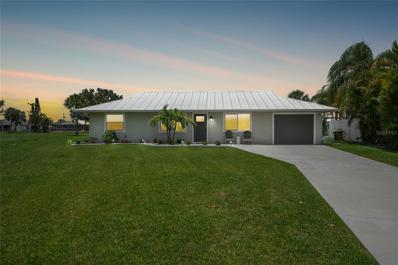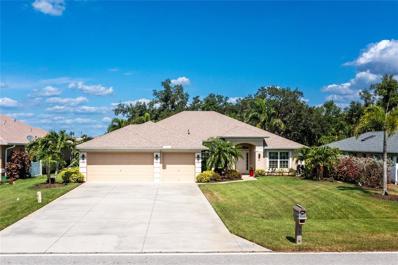Punta Gorda FL Homes for Sale
- Type:
- Single Family
- Sq.Ft.:
- 1,700
- Status:
- NEW LISTING
- Beds:
- 3
- Lot size:
- 0.13 Acres
- Year built:
- 1995
- Baths:
- 2.00
- MLS#:
- C7493256
- Subdivision:
- Seminole Lakes
ADDITIONAL INFORMATION
**PLEASE ENJOY THE 3D INTERACTIVE VIRTUAL TOUR ASSOCIATED WITH THIS LISTING – Welcome home to the south Punta Gorda gated community of Seminole Lakes! Extremely well-built in 1995, this light & bright home has been completely and tastefully updated and sports an inviting neutral decor! The base features of this popular floor plan include an ultra-functional great room design that sports approximately 1700 square feet of air-conditioned living space. It includes volume ceilings, two bedrooms plus a den or 3rd bedroom, two full baths, a two-car attached garage, an indoor utility room, a 420~ square foot screened and roofed lakefront lanai with direct access from the primary bedroom suite, great room and kitchen. This fantastic outdoor space faces northeast and overlooks a community lake. The re-imagined eat-in kitchen enjoys ample cabinetry and granite counter space, stainless appliances, a pantry and a dinette area with a lovely lake view. The primary en-suite bedroom, which also overlooks the screened lanai and lake, has a spacious bath with a walk-in shower, a water closet, dual vanities and a large walk-in closet. Other key features of this fine home include a new tile roof (2024), a newer air-conditioning system (2015), ceramic tile flooring throughout, a paverstone driveway, tropical landscaping with an irrigation system, complete window storm protection and underground public utilities. 10288 Shadow Run Court is just around the corner from the community pool and tennis courts. With just shy of 500 single-family homes, Seminole Lakes is a fully developed golf and tennis community located just five miles south of historic downtown Punta Gorda on Charlotte Harbor. Considered "maintenance-free," the low monthly fees include lawn care, 24-hour guarded access control, a community pool and tennis courts. The monthly fee also includes community road and lake maintenance. Individual homeowners are responsible for their home and shrubbery care and tennis and golf access fees if of interest. The community features include eight freshwater lakes, the largest of which is nearly 25 acres, and access to the Seminole Lakes Golf Club, a semi-private 18-hole executive course. From this home, you are .4 miles from the community pool complex, 1.7 miles from shopping and only 2.6 miles from Interstate 75. Move-in ready; the only thing missing is you! Walk through now by clicking on the attached interactive 3D VIRTUAL TOUR!
$229,900
29 Amsterdam Punta Gorda, FL 33950
- Type:
- Other
- Sq.Ft.:
- 1,188
- Status:
- NEW LISTING
- Beds:
- 2
- Lot size:
- 0.12 Acres
- Year built:
- 2005
- Baths:
- 2.00
- MLS#:
- C7493099
- Subdivision:
- Windmill Village
ADDITIONAL INFORMATION
Awesome Windmill Village home at its finest! You must see this this gem before it is too late. This very spacious 2 bedroom 2 bath and formal living room plus bonus Florida room. Home features vaulted ceilings, lots of windows. Large master bedroom ensuite . Nice size guest bedroom. This home also features open floor plan. Huge kitchen, breakfast bar and dining area. The home is protected by Hurricane shutters on all windows. Outside you have beautiful concrete paver drive This home has a huge carport which can double for outside entertaining if you’d like. Home is manufactured by Fleetwood well-known for quality. Bring your boat. Plenty of room to dock your boat right in the marina (first come first served). The marina boasts access to Charlotte Harbor with no Bridges. The Gulf Islands, and the Gulf of Mexico awaits you minutes away by boat. If you enjoy any type of boating or fishing, this is the place for you! This active community has a full calendar of activities. Without leaving the premises you can enjoy relaxing in the pool, play pickleball, bocce ball, shuffleboard, horseshoes, bingo or card games with friends. The Clubhouse hosts many events including dances, dinners, entertainment and more. Please make your appointment today to see this beautiful home, Once you see this home you will want to call it your own. This is a 55+ community. Buyer must purchase share bond of $18,285 from Windmill, this is refundable when you sell. Home comes mostly turn key furnished with some exclusions.
- Type:
- Manufactured Home
- Sq.Ft.:
- 1,232
- Status:
- NEW LISTING
- Beds:
- 3
- Lot size:
- 0.11 Acres
- Year built:
- 2024
- Baths:
- 2.00
- MLS#:
- A4612113
- Subdivision:
- Villa Triaunglo
ADDITIONAL INFORMATION
Under Construction. Brand NEW 3- Bedroom 2-Bath waterfront home with a 7-YEAR Warranty and built to withstand up to 150 mph winds. No HOA or lot rent. Located on a pond in the rear and paved road in the front and no neighbor to the left. Built to Energy star rated construction and has low-E hurricane-rated insulated windows, it has a high SEER energy efficiency central air and heat system with heat pump, it has a 40-gallon electric water heater. The electrical service is 200 amp. There are LED can lights and ceiling fan. The kitchen has stainless steel appliances including a range, a side-by-side refrigerator with water and ice dispenser, a dishwasher and a built-in microwave. It has a double stainless steel sink with a pull-down sprayer. There is also a kitchen island. The master bath has a shower with a built-in seat and the guest bath has a tub/shower combo. There is an inside laundry room and has washer and dryer hookups ready to go. There is decorative crown molding and chair rails, and blinds are installed throughout the house. The roof is shingle. The property has city water and a NEW state-of-the-art septic tank system. It is placed on a concrete foundation with poured concrete piers. It is currently under construction and should be completed by mid-June. This won't last long. It is eligible for most all types of financing including FHA with only 3% down or approximately $7500 down payment, VA or conventional and possibly even USDA.
- Type:
- Single Family
- Sq.Ft.:
- 1,510
- Status:
- NEW LISTING
- Beds:
- 2
- Lot size:
- 0.12 Acres
- Year built:
- 2018
- Baths:
- 2.00
- MLS#:
- 224047806
- Subdivision:
- Waterford
ADDITIONAL INFORMATION
Welcome to your dream villa in the gated community of Waterford Estates! This fully furnished, turnkey-ready 2-bedroom, 2-bathroom villa offers a serene lakefront setting and an array of amenities for a truly luxurious lifestyle. Boasting a den for added versatility, this villa is designed to meet your every need. Upon entering, you are greeted by a spacious living area with tile flooring throughout, creating a seamless flow from room to room. The kitchen is a chef's delight, featuring granite countertops, a stylish backsplash, and ample cabinet space for all your culinary needs. The master bedroom is a private retreat, boasting laminate wood flooring and a master bathroom with his and her sinks, adding a touch of elegance and convenience. Step outside to the screened lanai and front entrance, where you can enjoy the peaceful lake views and gentle breezes. The villa is equipped with hurricane accordion shutters for added peace of mind during storm season. Outside, indulge in the beauty of manicured landscaping with charming curbing throughout the property, enhancing the villa's curb appeal. Waterford Estates is more than just a community; it's a lifestyle. With north and south entrances, residents enjoy exclusive access to a wealth of amenities, including a clubhouse complete with a full kitchen, fitness center, pickleball courts, billiards, shuffleboard, and walking trails. Take a refreshing dip in one of the two community pools or simply bask in the Florida sun. Conveniently located close to downtown shops and restaurants, as well as quick access to airports and the interstate, this villa offers the perfect blend of luxury and convenience. Don't miss this opportunity to live the lakefront lifestyle you've always dreamed of!
- Type:
- Single Family
- Sq.Ft.:
- 1,564
- Status:
- NEW LISTING
- Beds:
- 2
- Lot size:
- 0.25 Acres
- Year built:
- 2020
- Baths:
- 2.00
- MLS#:
- 224047201
- Subdivision:
- Trails Edge
ADDITIONAL INFORMATION
Come and live in the first solar town in America! This spacious home offers a variety of amenities such as an extra large lot located on a cul-de-sac with stunning lake views from the living room, master bedroom, and office, with a slight view from the guest room. The extended patio is equipped with solar lights along the fence and walkway, perfect for outdoor entertaining. The home also features a long driveway that can easily fit 3-4 cars, a fence with alligator protection at the bottom, extra plants along the walkway, full hurricane shutters on all windows, and a hurricane screen on the patio for both protection and sun coverage. Additional features include a whole house surge protector, kinetico water filter and system, insulated garage attic and door, tile flooring throughout, large fans in all rooms and on the patio, crown molding, plantation shutters, an accent wall with built-in fireplace and Samsung TV, Samsung TVs with extra programs in all rooms, an antenna for additional TV channels in the attic, and privacy window paper on the office doors. The mortgage is a assumable mortgage for a qualified buyer!! Live in a community full of many things to do and keep you as busy as you want while enjoying a laid-back Florida lifestyle. There is an elementary school as well as a high school at the ranch, Fitness center, award-winning golf course, restaurants, and shopping with a state-of-the-art brand-new Publix only minutes away. This home is four years young and ready to find its forever family. â¦
- Type:
- Single Family
- Sq.Ft.:
- 670
- Status:
- NEW LISTING
- Beds:
- 2
- Lot size:
- 0.16 Acres
- Year built:
- 1949
- Baths:
- 1.00
- MLS#:
- T3529472
- Subdivision:
- Riverside Park
ADDITIONAL INFORMATION
Discover a family-friendly neighborhood! This charming fully furnished 2-bedroom, 1-bathroom gem offers the perfect setting for creating lasting memories. Located just 20 minutes from Punta Gorda's bustling downtown and close to schools, it’s ideal for families. Enjoy the convenience of an indoor washer and dryer, a sleek aluminum backsplash in the kitchen, and the durability of a new metal roof. The backyard has an above-ground pool and a handy storage shed. Plus, two mini split AC units ensure year-round comfort. The seller is highly motivated, making this the perfect opportunity to make this delightful house your new home.
- Type:
- Single Family
- Sq.Ft.:
- 1,449
- Status:
- NEW LISTING
- Beds:
- 4
- Lot size:
- 0.2 Acres
- Year built:
- 2024
- Baths:
- 2.00
- MLS#:
- C7493307
- Subdivision:
- Tropical Gulf Acres Unit 7
ADDITIONAL INFORMATION
Under Construction. Prepare to be impressed by this DELIGHTFUL New home in the Punta Gorda Heights Classic Community! The desirable Quail Ridge Plan features an open living room that flows into a well-appointed dining and kitchen space. The Kitchen features gorgeous cabinets, granite countertops, and Stainless-Steel Appliances (including a Range with Microwave and Dishwasher). The primary suite has a private bath, dual vanity sinks, and a roomy walk-in closet. This Home also includes three more bedrooms and a full secondary bath. There is also a two-car garage.
- Type:
- Condo
- Sq.Ft.:
- 2,065
- Status:
- NEW LISTING
- Beds:
- 3
- Year built:
- 2005
- Baths:
- 3.00
- MLS#:
- C7493138
- Subdivision:
- Grande Is Ph Ii Twrs Iii & Iv
ADDITIONAL INFORMATION
Come experience waterfront living at its finest in this upgraded Grande Isle condo, where million dollar views await! This renovated residence boasts high-end finishes, including extensive moldings and millwork that elevate the elegance of every room. Offered fully furnished and ready for you to move right in, this condo comes with a golf cart and TWO parking spaces! Step into the main living space and be mesmerized by the illuminated crown molding, accentuating the custom draperies and creating an ambiance of sophisticated charm. The incredible views of Charlotte Harbor through the impact sliding doors and windows are nothing short of breathtaking, offering a picturesque backdrop to your daily life. The tiled, screened lanai is the perfect spot to relax and soak in the fiery Florida sunsets, while watching the boats go by. The kitchen is a chef’s delight, featuring a handsome illuminated tin ceiling, granite countertops and a striking stone backsplash. The expansive cabinetry offers handy sliding shelves enhancing your storage capability. Entertaining is a breeze with a built-in granite-topped wet bar and an expansive breakfast bar opening the kitchen to the main living space. The primary suite is a true retreat, offering elegant furniture with incredible water views framed by rich draperies and illuminated moldings, new carpets, direct access to the lanai and a spacious walk-in closet. The ensuite bathroom is complete with dual sinks, a tiled shower, and a garden bath. Guests will feel right at home in the two additional bedrooms. One is an ensuite with a full bathroom, providing privacy and comfort. The other features a built-in Murphy bed and can easily double as an office, offering flexibility to suit your lifestyle needs. Third full bath has a shower converted to storage, which can be transformed back. Grande Isle is renowned for its resort-style amenities, ensuring every day feels like a vacation. Enjoy the Olympic-sized swimming pool, relax in the spa, or rejuvenate in the sauna and steam rooms. The community also offers a grilling area, fitness center, and grand salon, providing everything you need for an active and vibrant lifestyle. Exterior photos were taken pre-Ian.
- Type:
- Single Family
- Sq.Ft.:
- 1,697
- Status:
- NEW LISTING
- Beds:
- 3
- Lot size:
- 0.29 Acres
- Year built:
- 1980
- Baths:
- 2.00
- MLS#:
- 224046838
- Subdivision:
- Port Charlotte
ADDITIONAL INFORMATION
Welcome to 3201 Clifford St., a delightful oasis in the serene community of Port Charlotte, Florida. This stunning 3-bedroom, 2-bathroom home offers 1,697 sqft of beautifully designed living space, perfect for families, retirees, or anyone seeking a comfortable and convenient lifestyle. As you step inside, you'll be greeted by a spacious, open floor plan that seamlessly connects the living, dining, and kitchen areas. The living room, complete with a cozy fireplace, provides a warm and inviting atmosphere, ideal for relaxation or entertaining guests. This home boasts significant upgrades to ensure your comfort and peace of mind. Enjoy cooking in the modern kitchen equipped with NEW appliances, and appreciate the elegance of NEW luxury vinyl plank flooring throughout. Additionally, the home features a NEW roof, a NEW water heater, and a NEW Lanai, ensuring durability and enjoyment for years to come. Perfectly located, 3201 Clifford St. is in close proximity to top-rated schools, popular restaurants, shopping centers, grocery stores, boat ramps, and beautiful beach parks. This prime location offers everything you need for a vibrant and fulfilling lifestyle. Don't miss the opportunity to make this charming and upgraded Port Charlotte home your own. Schedule a viewing today and discover the perfect blend of comfort, convenience, and modern living at 3201 Clifford St.
- Type:
- Single Family
- Sq.Ft.:
- 1,246
- Status:
- NEW LISTING
- Beds:
- 3
- Lot size:
- 0.28 Acres
- Year built:
- 2024
- Baths:
- 2.00
- MLS#:
- C7493309
- Subdivision:
- Punta Gorda Heights
ADDITIONAL INFORMATION
Under Construction. Prepare to be impressed by this DELIGHTFUL NEW home in the Punta Gorda Heights community! The desirable 1246 plan boasts a well-appointed kitchen with a pantry overlooking an open-concept dining area and living room. The kitchen features gorgeous cabinets, granite countertops, and stainless-steel appliances (Including: range, microwave hood, and dishwasher). All bedrooms, including the laundry room, are on the main floor. The private owner’s suite features an attached bath and walk-in closet. This desirable plan also comes complete with a 2-car garage.
- Type:
- Single Family
- Sq.Ft.:
- 1,564
- Status:
- NEW LISTING
- Beds:
- 2
- Lot size:
- 0.11 Acres
- Year built:
- 2019
- Baths:
- 2.00
- MLS#:
- 224046696
- Subdivision:
- Trails Edge
ADDITIONAL INFORMATION
Move-in ready villa home in the heart of Babcock Ranch! This immaculate residence features 2 bedrooms plus den, 2 full baths, with over 1500 square feet of beautifully maintained living space. Inside the home you will find that it is adorned with custom wood shiplap accents, including a oversized farmhouse style fireplace with wood beam mantle and an inviting custom shiplap entryway area complete with built-in drawers and hooks for keeping your homes entryway space neat and organized. You will also appreciate the fully ship lapped accent wall spanning the entire length of the gathering area of the home. The main areas feature neutral tile floors, while the bedrooms offer the comfort and warmth of carpet. Both the grout and carpet have been professionally cleaned, ensuring a fresh and welcoming environment from day one. Kitchen has a beautiful tile backsplash and style hardward to compliment the grantite countertops and stainless steel appliances The primary bedroom is a true retreat with dual sinks, a garden tub, and a separate shower. Relax and entertain in the screened-in extended lanai area, perfect for enjoying the Florida sunshine in privacy. Nestled in a peaceful cul-de-sac, this villa offers a prime location perfect for families. Enjoy the convenience of taking a golf cart to nearby schools, playgrounds, Publix, shopping, and dining options. Embrace an active lifestyle with walking and biking trails weaving through the neighborhood, enjoy numerous options of sports courts and weekly community events, providing endless opportunities for outdoor enjoyment. When you choose to make this home yours, is not just about beautiful interiorsâit's about a lifestyle of ease and convenience in a vibrant community. Don't miss the chance to make this fantastic villa your new home. Schedule your viewing today and discover all the reasons to fall in love with Babcock Ranch!
- Type:
- Condo
- Sq.Ft.:
- 1,180
- Status:
- NEW LISTING
- Beds:
- 2
- Lot size:
- 0.03 Acres
- Year built:
- 1986
- Baths:
- 2.00
- MLS#:
- C7493013
- Subdivision:
- Dolphin Club Condo Ph I
ADDITIONAL INFORMATION
Located in the Dolphin Club, in Beautiful Punta Gorda Isles, this Third Floor Unit Features Quick Sailboat Access from your Deeded Dock (#5), you will be within minutes to Boating and Fishing in Charlotte Harbor and onto the Gulf of Mexico, plus your Dock can accommodate a Large Boat, and you will have direct unobstructed views of your Boat from your Lanai/Florida Room. This Unit has Great amenities and amazing views from this top floor end unit, this large Two (2) Bedroom, Two (2) Bathroom, Tile Flooring throughout, Updated Kitchen and Baths, inside Laundry Room with additional Cabinetry for Storage, Custom Plantation shutters, Covered Assigned Parking with storage unit. The Dolphin Club offers a Spacious Club House, heated Community pool and heated spa, what a great place to entertain or just relax and enjoy your piece of paradise. You will be just a Short Drive to Golf, Tennis, Pickleball, Shopping, Dining, Waterfront Parks, Walk and Bike Paths, Downtown Punta Gorda, Fisherman's Village and all that Southwest Florida offers.
$275,000
8 Freeman Ave Punta Gorda, FL 33950
- Type:
- Other
- Sq.Ft.:
- 1,236
- Status:
- NEW LISTING
- Beds:
- 2
- Lot size:
- 0.12 Acres
- Year built:
- 2005
- Baths:
- 2.00
- MLS#:
- C7493268
- Subdivision:
- Windmill Village
ADDITIONAL INFORMATION
Welcome to wonderful Windmill Village. This vibrant 55+ waterfront community boasts multiple amenities including a marina, pool, boat and trailer storage, shuffleboard courts, boat ramp and more. Boating access to Charlotte Harbor is less than 15 minutes via Alligator Creek. Community streets are private and golf cart friendly. This well cared for Fleetwood home offers two bedrooms, two full baths and a large front deck for relaxing in the warm Florida weather. There is a 10' x 7' storage room at ground level. Boat slips in the marina are available on a first come first served basis. Windmill Village is located close to downtown Punta Gorda where you can find shopping, fine restaurants, weekly farmer's markets and much more. The low monthly fee of $215 covers lawn care, water, sewer, management and recreation facilities. Roof was replaced in 2023. List price does not include the community share buy in and bond of $18,285 which is returned to you when you sell. Call today, homes in Windmill Village are hard to come by in today's market.
- Type:
- Single Family
- Sq.Ft.:
- 5,001
- Status:
- NEW LISTING
- Beds:
- 7
- Lot size:
- 11 Acres
- Year built:
- 2002
- Baths:
- 6.00
- MLS#:
- C7493207
- Subdivision:
- Floridonia
ADDITIONAL INFORMATION
11+ ACRES! WOW! The PRIVACY and TRANQUILITY in this one of a kind family compound is astounding. Enter through the new custom driveway gates onto the grounds of this recently UPDATED, ESTATE HOME. 5 bedrooms and 4 full baths in the +- 4000 sq ft main house plus TWO 1 bedroom guest suites -one in each of the detached buildings for a total of 7 beds 6 baths. The GREAT ROOM, with antique french doors leading to the pool/lanai area, has a 2 story STONE FIREPLACE, built-ins and room for large-family gatherings. The KITCHEN which opens into the great room, features solid wood cabinetry, stainless appliances, double oven, coffee bar, granite counters, center island, walk in pantry and breakfast room. Behind the kitchen is the ground floor PRIMARY bedroom suite with full bath, private sitting room, and exercise room. The FORMAL DINING ROOM is large enough for a table for 10. A PRIVATE OFFICE with built-ins completes the first floor. Wander up the curved WOOD stairs with elegant turned spindles and acorn newels to the landing which overlooks the 2 story entry and Great Room. The second PRIMARY bedroom suite, has a spacious elevated sitting area with LP gas fireplace, and built-ins. The second floor primary bath is a thing of beauty with custom wood cabinetry, STUNNING CUSTOM TILE WORK, granite counters, generous walk-in frameless-glass shower, large dual-sink vanity with seated make up area, WC, spa tub with custom tile surround, and 2 walk-in closets with custom built-ins. Bedroom 2 has a spectacular EN SUITE BATH, window seat and walk-in closet. Beds 3 & 4 share a Jack and Jill bath with dual sinks and seamless glass walk-in shower with custom tile work. All baths have been recently and tastefully remodeled. The Laundry Room is conveniently located on the second floor and offers a full size washer/dryer, utility sink, and tons of storage. The lanai and POOL area were completely RENOVATED with ample room for sunning or staying in the shade under the cypress ceiling, and features Brazilian hardwood deck boards, paver pool deck, HEATED SALTWATER pool with Pebble pool surface and SUN-SHELF, Pentair equipment powers the pool and spa. The covered SUMMER KITCHEN is any chefs dream, with cypress ceilings, stainless appliances, built-ins, & bar seating. Tucked in behind the kitchen is an outdoor shower. The detached garage has 2209 sq ft under AC, and features 3 RV-sized bays which could park up to 6 cars, game room loft, 1 bedroom / living room / full bath are tucked behind the garage, perfect for a caretaker. The back barn is 2608 sq ft with 2 carports, has 1 bed/bath/kitchen/laundry living quarters above, The plumbing is Manabloc with a new bloc in 2019. The main house windows, and detached garage windows are NEW with Low-E, IMPACT GLASS. 2 wells, 4 AC units, 4 septic systems. Metal roof installed in 2017 on main home and detached garage. New four-board farm fencing, 3 automatic water troughs for livestock, and irrigation in fields around the main property. 10 minutes from I-75, 15 minutes from historic downtown Punta Gorda where you will find several choices of marinas for your BOAT, world-class restaurants, and casual shopping. Located on the Washington Loop portion of the 160 miles of bike and hiking trails, this home has it all. Outdoor adventure, privacy, yet close to activity and your everyday needs. 24 HOUR notice to show.
- Type:
- Single Family
- Sq.Ft.:
- 726
- Status:
- NEW LISTING
- Beds:
- 2
- Lot size:
- 0.15 Acres
- Year built:
- 1955
- Baths:
- 1.00
- MLS#:
- A4611623
- Subdivision:
- Woods 2nd Add
ADDITIONAL INFORMATION
Discover your dream home in the heart of a historic district, just a mile and a half from Route 41. This stunning 2-bedroom, 1-bathroom gem on a corner lot features a durable metal roof, hurricane windows, and a charming hardcoat stucco exterior with a stone facade. The meticulously painted home offers modern amenities such as electronic key locks, a solar vent tube, and a roof exhaust fan. Enjoy a beautifully landscaped and fenced backyard for ultimate relaxation. Inside, you'll find brand new hardwood floors, quartz countertops, and stylish shaker cabinets. The kitchen is equipped with stainless steel appliances, including a double door refrigerator with an ice maker, a smooth cooktop stainless steel stove, and a frontload washer and dryer for your convenience. Luxurious tile bathrooms, recessed lighting, and elegant 2-inch faux blinds add to the home's charm. The energy-efficient 2-zone AC and heat and new water heater ensures comfort throughout. Centrally located near hospitals, this residence perfectly blends historic charm with modern conveniences. Don't miss the opportunity to make this extraordinary home your own—schedule a tour today!
- Type:
- Single Family
- Sq.Ft.:
- 1,828
- Status:
- NEW LISTING
- Beds:
- 4
- Lot size:
- 0.39 Acres
- Year built:
- 2024
- Baths:
- 2.00
- MLS#:
- N6133143
- Subdivision:
- Burnt Store Village
ADDITIONAL INFORMATION
Under Construction. Punta Gorda's new address for value is D.R. Horton’s Burnt Store Village; Featuring our Express series of homes. Available this fall is our new look Cali floor plan at 1828 square feet, with 4 bedrooms, 2 bathrooms with a 2 car garage. This home features our new design elements, plank tile throughout except the bedrooms which are carpeted. The kitchen includes all stainless steel appliances including a Fridge, dishwasher, range, and microwave…plus a washer and dryer. We use matching Quartz countertops in the Kitchen and Bathrooms. Our Bathrooms are now tiled and our Kitchen Sink is now an under-mount sink. In the secluded Primary suite, you will find a large Primary bathroom with an expansive walk-in closet. Also included are impact windows are standard, blinds on all windows except for the slider, a full irrigation system, an electric garage door with an opener, and a full builder’s warranty. This is why owning a brand new home from America’s largest builder will be your best option.
- Type:
- Single Family
- Sq.Ft.:
- 1,828
- Status:
- NEW LISTING
- Beds:
- 4
- Lot size:
- 0.21 Acres
- Year built:
- 2024
- Baths:
- 2.00
- MLS#:
- N6133141
- Subdivision:
- Burnt Store Village
ADDITIONAL INFORMATION
Under Construction. Punta Gorda's new address for value is D.R. Horton’s Burnt Store Village; Featuring our Express series of homes. Available this fall is our Cali D floor plan at 1828 square feet, with 4 bedrooms, 2 bathrooms with a 2-car garage. This home features our new design elements, plank tile throughout except the bedrooms which are carpeted. The kitchen includes all stainless steel appliances including a Fridge, dishwasher, range, and microwave…plus a washer and dryer. We use matching Quartz countertops in the Kitchen and Bathrooms. Our Bathrooms are now tiled and our Kitchen Sink is now an under-mount sink. In the secluded Primary suite, you will find a large Primary bathroom with an expansive walk-in closet. Also included are impact windows are standard, blinds on all windows except for the slider, a full irrigation system, an electric garage door with an opener, and a full builder’s warranty. This is why owning a brand new home from America’s largest builder will be your best option.
- Type:
- Single Family
- Sq.Ft.:
- 1,828
- Status:
- NEW LISTING
- Beds:
- 4
- Lot size:
- 0.22 Acres
- Year built:
- 2024
- Baths:
- 2.00
- MLS#:
- N6133140
- Subdivision:
- Burnt Store Village
ADDITIONAL INFORMATION
Under Construction. Punta Gorda's new address for value is D.R. Horton’s Burnt Store Village; Featuring our Express series of homes. Available this fall is our new look Cali floor plan at 1828 square feet, with 4 bedrooms, 2 bathrooms with a 2 car garage. This home features our new design elements, plank tile throughout except the bedrooms which are carpeted. The kitchen includes all stainless steel appliances including a Fridge, dishwasher, range, and microwave…plus a washer and dryer. We use matching Quartz countertops in the Kitchen and Bathrooms. Our Bathrooms are now tiled and our Kitchen Sink is now an under-mount sink. In the secluded Primary suite, you will find a large Primary bathroom with an expansive walk-in closet. Also included are impact windows are standard, blinds on all windows except for the slider, a full irrigation system, an electric garage door with an opener, and a full builder’s warranty. This is why owning a brand new home from America’s largest builder will be your best option.
- Type:
- Single Family
- Sq.Ft.:
- 2,020
- Status:
- NEW LISTING
- Beds:
- 4
- Lot size:
- 0.22 Acres
- Year built:
- 2024
- Baths:
- 3.00
- MLS#:
- N6133139
- Subdivision:
- Burnt Store Village
ADDITIONAL INFORMATION
Under Construction. D.R. Horton America’s Builder within the Burnt Store Village section of Punta Gorda is proud to showcase another new home. Available this Fall is our beautifully designed Express Series Madison H Plan 4 Bedrooms Pl/ 3 bath/ with a 3 Car Garage, floor plan at 2020 square feet. This home features plank tile throughout except for the bedrooms which are carpeted. The kitchen includes all of the stainless steel appliances including a Fridge, dishwasher, range, and microwave. In the secluded Primary suite, you will find a large primary bathroom with an expansive walk-in closet. Also included is a full irrigation system, electric garage door with opener, and full builder’s warranty. This is why owning a brand new home from America’s largest builder is going to be your best option. Both the home as well as the community are a must-see! The Burnt Store Village location is hard to beat. Just minutes to downtown Punta Gorda and Cape Coral and we are the only D.R. Horton Community in SWFL to include impact windows as standard.
- Type:
- Single Family
- Sq.Ft.:
- 1,828
- Status:
- NEW LISTING
- Beds:
- 4
- Lot size:
- 0.32 Acres
- Year built:
- 2024
- Baths:
- 2.00
- MLS#:
- N6133142
- Subdivision:
- Burnt Store Village
ADDITIONAL INFORMATION
Under Construction. Punta Gorda's new address for value is D.R. Horton’s Burnt Store Village; Featuring our Express series of homes. Available this fall is our Cali C floor plan at 1828 square feet, with 4 bedrooms, 2 bathrooms with a 2-car garage. This home features our new design elements, plank tile throughout except the bedrooms which are carpeted. The kitchen includes all stainless steel appliances including a Fridge, dishwasher, range, and microwave…plus a washer and dryer. We use matching Quartz countertops in the Kitchen and Bathrooms. Our Bathrooms are now tiled and our Kitchen Sink is now an under-mount sink. In the secluded Primary suite, you will find a large Primary bathroom with an expansive walk-in closet. Also included are impact windows are standard, blinds on all windows except for the slider, a full irrigation system, an electric garage door with an opener, and a full builder’s warranty. This is why owning a brand new home from America’s largest builder will be your best option.
- Type:
- Single Family
- Sq.Ft.:
- 2,020
- Status:
- NEW LISTING
- Beds:
- 4
- Lot size:
- 0.4 Acres
- Year built:
- 2024
- Baths:
- 3.00
- MLS#:
- N6133138
- Subdivision:
- Deep Creek South
ADDITIONAL INFORMATION
Under Construction. D.R. Horton America’s Builder within the Deepcreek section of Punta Gorda is proud to showcase another new home. Available this Fall is our beautifully designed Tradition Series Madison H Plan 4 Bedrooms Pl/ 3 bath/ with a 3 Car Garage, floor plan at 2020 square feet. This home features plank tile throughout except for the bedrooms which are carpeted. The kitchen includes all of the stainless steel appliances including a Fridge, dishwasher, range, and microwave. In the secluded Primary suite, you will find a large primary bathroom with an expansive walk-in closet. Also included is a full irrigation system, electric garage door with opener, and full builder’s warranty. This is why owning a brand new home from America’s largest builder is going to be your best option. Both the home as well as the community are a must-see! The Deepcreek location is hard to beat. Just minutes to downtown Punta Gorda and area attractions.
- Type:
- Single Family
- Sq.Ft.:
- 1,397
- Status:
- NEW LISTING
- Beds:
- 2
- Lot size:
- 0.14 Acres
- Year built:
- 2022
- Baths:
- 2.00
- MLS#:
- C7493252
- Subdivision:
- Babcock Ranch Community Edgewater
ADDITIONAL INFORMATION
Experience the epitome of urban convenience and suburban tranquility in this stunning Contour Pulte model home, ideally located in the Gated community of Edgewater with its own community pool, fire pit, clubhouse and grill area. Situated on a beautiful quiet street with sidewalks offering a scenic trails for biking, walking, running, and leisurely strolls with furry companions. This house truly embodies the essence of Florida living at its finest. Step inside and be greeted by the multiple UPGRADES, that include diagonal elegant floor tile in kitchen and baths, 8 foot doors and a new epoxy garage floor. The heart of the home lies in the gourmet kitchen, featuring an extra large upgraded quartz island, modern backsplash, stainless steel appliances and a gas stove perfect for culinary endeavors and entertaining guests. A favorite feature is that the laundry room is right by the master bedroom. Internet and lawncare included in low HOA. Enjoy living in Babcock Ranch, America's first entirely solar-powered town, with access to multiple private community pools, nature trails, with shopping and dining. Come enjoy the convenience of Babcock Ranch living with festivals, farmer's markets, Concerts, Health gym & just a golf cart ride to the grocery store. There is so much to do with hundreds of clubs and activities planned every month along with lighted tennis, Pickleball and bocce courts. There is also a K-12 neighborhood school with a brand new sports complex, including football and baseball fields. There are many playgrounds and parks, including dog parks and a brand new skate park that is coming soon and six new parks along the nature trails. Babcock Ranch is a master planned community and was featured on CNN and 60 Min for not loosing any power or internet after hurricane Ian made a direct hit. Beautiful parks and amenities lets you experience SW Florida at its finest! Schedule your private tour today and make your dream home a reality! Come live a better life at Babcock Ranch!
- Type:
- Single Family
- Sq.Ft.:
- 1,666
- Status:
- NEW LISTING
- Beds:
- 3
- Lot size:
- 0.15 Acres
- Year built:
- 2012
- Baths:
- 2.00
- MLS#:
- C7493220
- Subdivision:
- Kings Gate Ph 05
ADDITIONAL INFORMATION
SENSATIONAL 2012 Bristol II home with IMPACT WINDOWS throughout the house and roll down hurricane shutters for the lanai in the gated golf course/active resort of highly desirable Kings Gate, a 55+ community. The Bristol II features high ceilings and several architectural features to make the home stand out. Located on a VERY LARGE CORNER lot you will have plenty of room to play corn hole, for your dog or what ever fits your lifestyle. House is situated near the 17th tee box/bridge and offers serene views of the trees and green. Step inside this extremely well maintained home and you'll notice the large living room briefly before your eyes are drawn to the MASSIVE lanai and that gorgeous view beyond. The lanai is enclosed by acrylic windows and protected by the electronic roll down shutters. The Bristol II is well liked for the split floor plan with the 2 guest bedrooms/bathroom located on the back left and the generous size master located on the back right of the home. The kitchen features plenty of counter and cabinet space with both eating space in the kitchen and a dining room adjacent to the living room. No question - you're going to spend quite some time in that lanai - enjoying your morning coffee and/or your favorite evening beverage overlooking nature. New Roof - acrylic windows and electric roll down shutters all in 2022. And if you haven't been to Kings Gate before - you're going to love the options for activity (Olympic size heated swimming pool and spa, tennis courts, pickle ball, lawn bowling, shuffle board, bocce, horseshoes, gym, billiards, library, euchre, bingo, bridge, Texas hold em, poker, mahjong and more). The onsite Lions Den restaurant and bar is super convenient and also offers Tuesday night Karaoke and monthly trivia contests. Many residents love the fact that they are just a golf cart ride away from the Winn Dixie shopping plaza that provides you access to grocery store, drug store, bank, restaurants and shopping. Want to explore outside of Kings Gate - your minutes away from the restaurants and shops of downtown Punta Gorda and Fisherman's village. And if you want to explore more of Florida's fun spots you’re near I75 to quickly head north or south. A well protected and maintained home with a massive lanai in a PREMIER gated community is a must see. Call today for a private showing and a golf cart tour of the community/amenities.
$369,000
7503 Carissa Punta Gorda, FL 33955
- Type:
- Single Family
- Sq.Ft.:
- 1,109
- Status:
- NEW LISTING
- Beds:
- 3
- Lot size:
- 0.23 Acres
- Year built:
- 1986
- Baths:
- 2.00
- MLS#:
- N6133127
- Subdivision:
- Punta Gorda Isles Sec 18
ADDITIONAL INFORMATION
Step into this beautifully renovated modern contemporary ranch home, perfectly nestled in the serene and sought-after community of Burnt Store Meadows. Boasting 3 spacious bedrooms and 2 luxurious bathrooms, this home is a masterpiece of style and comfort. Every inch of this home has been meticulously updated with high-end finishes, expensive updates such as hurricane rated impact windows/doors, new driveway and culvert, new insulated metal roof, newer AC, and contemporary design elements. From sleek luxury vinyl flooring to designer fixtures such as the Kraus sink basin and Krause Oletto faucet, experience the pinnacle of modern living. The open floor plan seamlessly connects the living, dining, and kitchen areas, creating a perfect space for entertaining and family gatherings. Cook like a chef in your fully upgraded kitchen, featuring state-of-the-art appliances, custom cabinetry, and stunning quartz countertops. Retreat to your master suite, complete with a spa-like en-suite bathroom and ample closet space. Two additional bedrooms provide comfort and versatility for family or guests. Both bathrooms have been elegantly designed with modern fixtures and a calming ambiance that will make every day feel like a spa day. Enjoy Florida's beautiful weather in your spacious backyard which is the perfect canvas to add a gorgeous new pool or barbecues, outdoor dining, or simply relaxing in the sun. Situated in the picturesque Burnt Store Meadows of Punta Gorda yet just minutes away from local amenities such as biking, kayaking, boating, golf, and pickle ball, schools, parks, and the vibrant downtown Punta Gorda. Easy access to I-75 and US-41 ensures a smooth commute.
- Type:
- Single Family
- Sq.Ft.:
- 2,286
- Status:
- NEW LISTING
- Beds:
- 3
- Lot size:
- 0.22 Acres
- Year built:
- 2014
- Baths:
- 3.00
- MLS#:
- C7493223
- Subdivision:
- Punta Gorda Isles Sec 23
ADDITIONAL INFORMATION
Impressive POOL HOME located in desirable deed restricted DEEP CREEK. 3 Bedrooms (possible 4) with Den/Office, 3 full bathrooms and 3 Car Garage. This light and bright home offers an open and split bedroom floor plan with Great Room, Dining Room, well appointed Kitchen, Inside Laundry (with washer, dryer and cabinets) and screened Lanai. When you walk through the front door into the Foyer the Office/Den with natural light from large windows and vaulted ceiling is on your right and the Dining Room is on the left. The Dining Room also has a vaulted ceiling and large window. The Great Room offers vaulted ceiling, plant shelves and sliding glass doors to the Lanai. The Kitchen features wood cabinets, Corian counters and dining area overlooking the pool. The appliances are stainless : French door refrigerator, built in microwave, oven/ range, dishwasher. The Master Bedroom suite offers TWO walk in closets and private bathroom with dual sinks and walk in shower. The guest bedroom has a built in closet. The second bathroom has dual sinks, tub/shower combo and is also a POOL BATH. There is also the 23x11 mother in law suite/ second master suite with TWO built in closets. The third bathroom has Corian counters, wood vanity and walk in shower. Note that there were originally 4 bedrooms in this home. A wall was removed between 2 bedrooms to create the mother in law suite. Replacing the wall will turn back to a 4 bedroom. Your living space extends to the caged Lanai area with covered lanai, heated inground pool, beautiful paver deck with plenty of open space for sunbathing. There is a peaceful view of greenbelt with trees as well as a canal. Other features include tile and carpet flooring, front door with transom window and sidelights, hurricane shutters, sprinkler system, generator (NOT whole house), epoxy floor in the garage, rain gutters. Utilities are county water and sewer. HOA is only $165/ year. NOT in a flood zone. Deep Creek is surrounded by serene, wooded areas and boasts six freshwater lakes, canals and beautiful views. There are plenty of opportunities to see wildlife, go fishing or birdwatching, or play golf at the challenging 18-hole semi-private golf course! While offering a more tranquil country feel, the community has two exit points This home is 10 minutes from Golf, shopping, dining, entertainment, I-75 and is a short drive to medical care and waterfront parks, boat ramps, fishing piers. Easy drive to world class fishing on Boca Grande, gorgeous Gulf beaches in Englewood and Venice. This beautiful spacious home is perfect for a family or those expecting lots of winter visitors!
| All listing information is deemed reliable but not guaranteed and should be independently verified through personal inspection by appropriate professionals. Listings displayed on this website may be subject to prior sale or removal from sale; availability of any listing should always be independently verified. Listing information is provided for consumer personal, non-commercial use, solely to identify potential properties for potential purchase; all other use is strictly prohibited and may violate relevant federal and state law. Copyright 2024, My Florida Regional MLS DBA Stellar MLS. |
 |
| The source of the foregoing property information is a database compilation of an organization that is a member of the Southwest Florida Multiple Listing Service. Each Southwest Florida Multiple Listing Service member organization owns the copyright rights in its respective proprietary database compilation, and reserves all such rights. Copyright © 2024. The foregoing information including, but not limited to, any information about the size or area of lots, structures, or living space, such as room dimensions, square footage calculations, or acreage is believed to be accurate, but is not warranted or guaranteed. This information should be independently verified before any person enters into a transaction based upon it. |
Punta Gorda Real Estate
The median home value in Punta Gorda, FL is $387,000. This is higher than the county median home value of $212,300. The national median home value is $219,700. The average price of homes sold in Punta Gorda, FL is $387,000. Approximately 58.73% of Punta Gorda homes are owned, compared to 14.26% rented, while 27.01% are vacant. Punta Gorda real estate listings include condos, townhomes, and single family homes for sale. Commercial properties are also available. If you see a property you’re interested in, contact a Punta Gorda real estate agent to arrange a tour today!
Punta Gorda, Florida has a population of 18,656. Punta Gorda is less family-centric than the surrounding county with 4.26% of the households containing married families with children. The county average for households married with children is 14.25%.
The median household income in Punta Gorda, Florida is $57,789. The median household income for the surrounding county is $46,511 compared to the national median of $57,652. The median age of people living in Punta Gorda is 66.6 years.
Punta Gorda Weather
The average high temperature in July is 92 degrees, with an average low temperature in January of 51 degrees. The average rainfall is approximately 53.1 inches per year, with 0 inches of snow per year.
