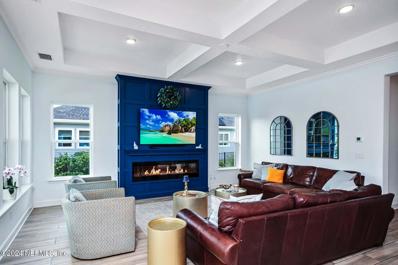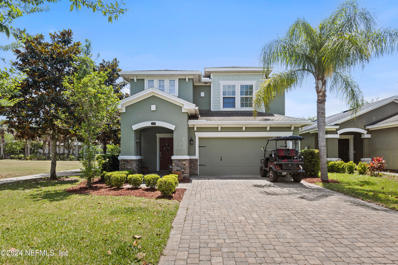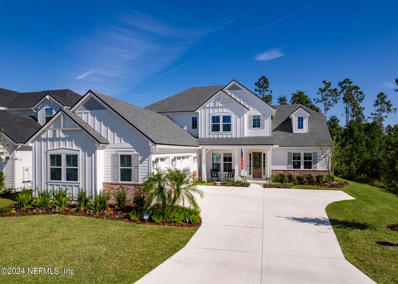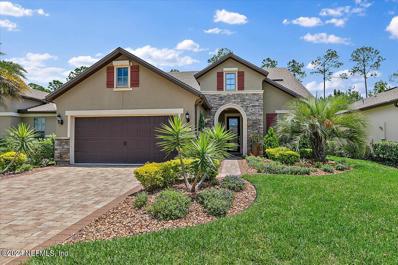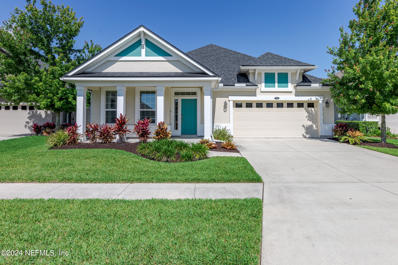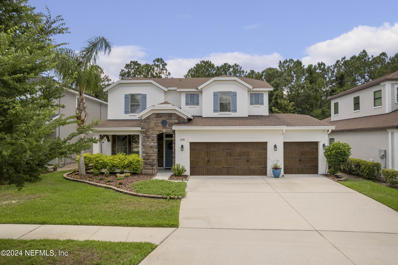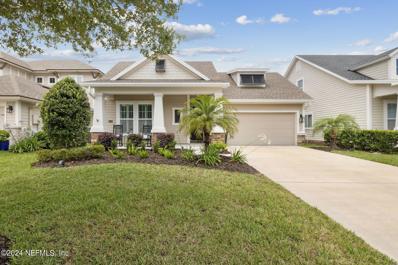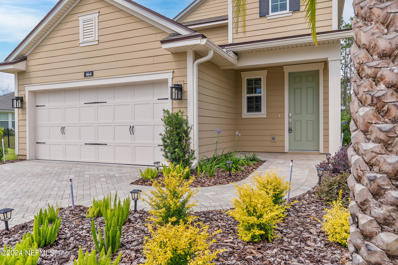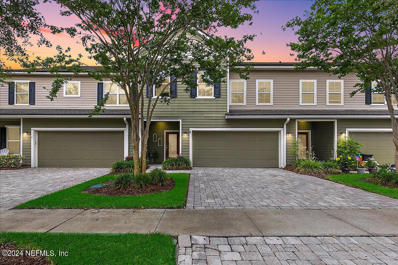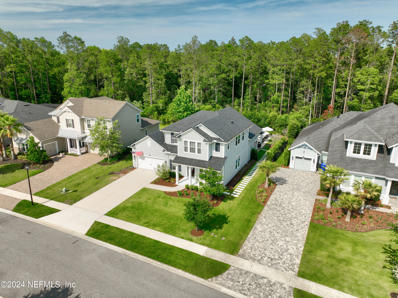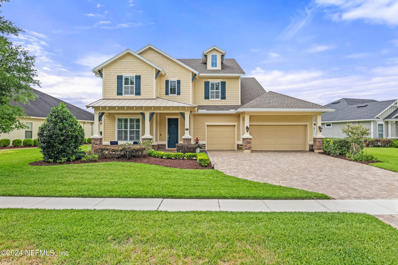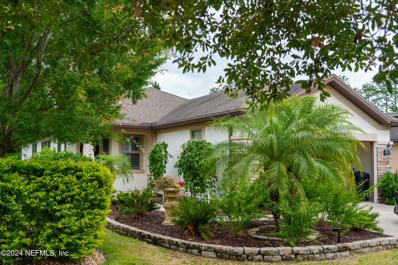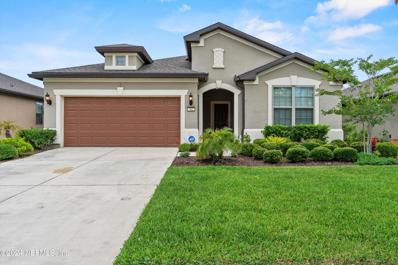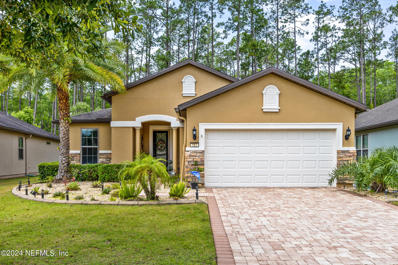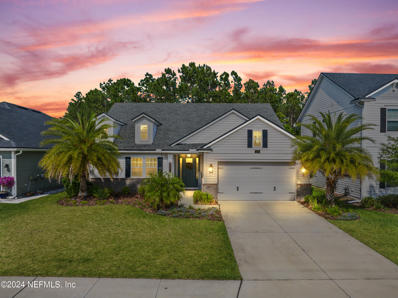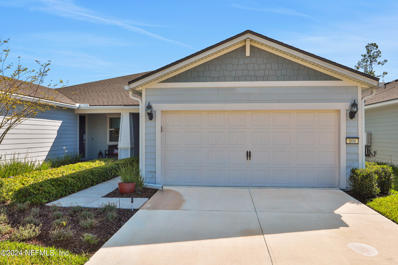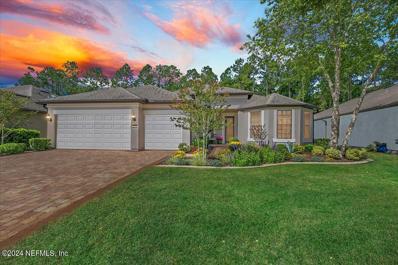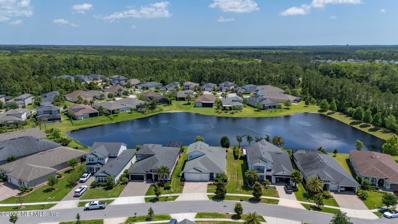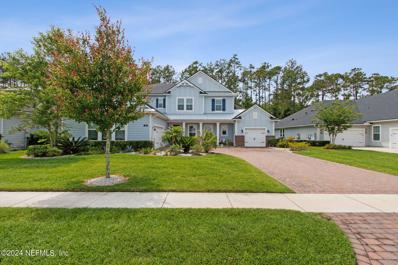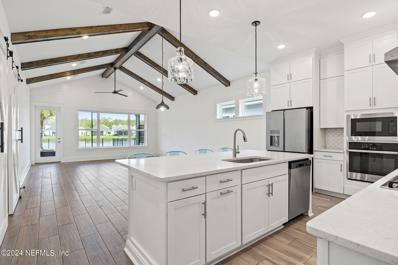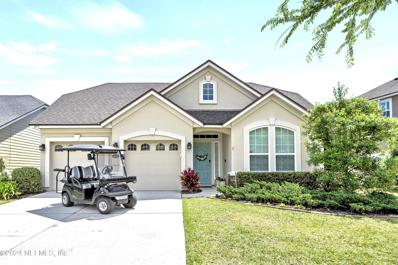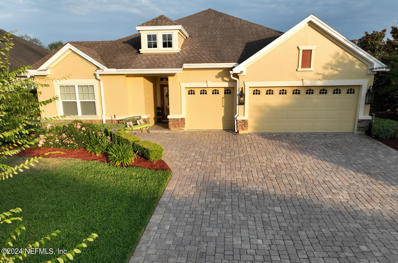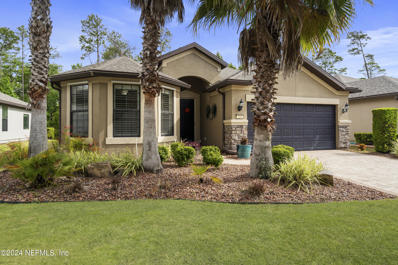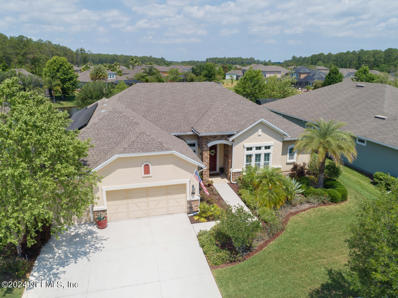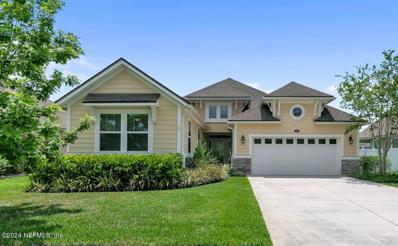Ponte Vedra FL Homes for Sale
$1,190,000
71 Constitution Drive Ponte Vedra, FL 32081
- Type:
- Single Family
- Sq.Ft.:
- n/a
- Status:
- Active
- Beds:
- 5
- Lot size:
- 0.25 Acres
- Year built:
- 2020
- Baths:
- 4.00
- MLS#:
- 2025211
- Subdivision:
- Freedom Landing At Crosswater
ADDITIONAL INFORMATION
Newer Single-Family Home in Freedom Landing at Crosswater, a charming early-colonial style neighborhood, inside the award-winning master planned community of Nocatee. Completed in 2020, this home checks all the boxes: 5 Bedrooms + Office, 4 Full Baths, 3150 SF, 2-Car Tandem Garage, Heated Saltwater Pool, Outdoor Entertaining Area w/ Fireplace, Water to Preserve Backyard Views and NOT in a Flood Zone. The open Chef's kitchen features a gas cooktop, an enormous island, tons of storage and a concealed walk-in pantry. Custom cabinets extend to the ceiling. The dining area enjoys pool views through a glass picture window. All main area floors are ''wood look'' porcelain plank, including bedrooms. Quartz counters everywhere. Bonus room/5th Bedroom on the second floor. The master suite features two walk-in closets and a soaking tub and separate shower. The large patio area has a gas fireplace with plenty of room for outdoor dining and entertaining. Close to all the Nocatee amenities and in the award winning St Johns County school district. This home has been freshly painted and meticulously cleaned - it is definitely move-in ready!
Open House:
Saturday, 6/8 10:00-2:00PM
- Type:
- Single Family
- Sq.Ft.:
- n/a
- Status:
- Active
- Beds:
- 4
- Lot size:
- 0.12 Acres
- Year built:
- 2014
- Baths:
- 4.00
- MLS#:
- 2026435
- Subdivision:
- Greenleaf Village
ADDITIONAL INFORMATION
Welcome to this spacious 4-bedroom, 3.5-bathroom home nestled in the sought-after Greenleaf Village within the master-planned, amenity filled, Nocatee community in Ponte Vedra, Florida. This residence offers privacy and community, as it borders a green space with only one neighboring house on the side. The natural gas infrastructure provides energy efficiency, powering the tankless water heater and reducing utility costs. Inside, you will find a spacious kitchen with an oversized island, solid surface wood floors, primary bedroom on the main level as well as a half bath with custom woodwork! Upstairs features (3) additional bedrooms, (2) full bathrooms and a loft offering additional living space. With ceilings reaching over 12 feet in certain areas of the main floor and abundant windows, natural light fills the home, creating a bright and inviting atmosphere. You will love the convenience of a quick bike or golf cart ride to Valley Ridge Academy and the exceptional Nocatee amenities. Residents have access to Splash and Spray Waterparks, tennis and pickleball courts, basketball, parks, fitness centers, a boat launch, and more. The pavered driveway adds a touch of elegance to the exterior, and the fully fenced yard, equipped with an outdoor kitchen and back porch, provides a relaxing space for Florida evenings and vibrant sunsets! Just a short drive away, you'll discover the stunning beaches, shopping, and dining in Ponte Vedra. Find your ideal home and enjoy everything Greenleaf Village and Nocatee provide!
$1,699,000
188 Breakline Drive Ponte Vedra, FL 32081
- Type:
- Single Family
- Sq.Ft.:
- n/a
- Status:
- Active
- Beds:
- 5
- Lot size:
- 0.22 Acres
- Year built:
- 2022
- Baths:
- 6.00
- MLS#:
- 2026443
- Subdivision:
- Settlers Landing
ADDITIONAL INFORMATION
Nestled in the heart of Settler's Landing on a private cul-de-sac street with only 8 homes, surrounded by views of protected preserve, this semi-custom home boast, 5 bedrooms, 4 full designer baths, 1 half bath and 1 half pool bath. The large bonus/playroom can easily be converted to a 6th bedroom. Stunning oak beams open to the designer kitchen including a plumbed Thermador coffee maker, Wolf gas range, oversized island, farmhouse sink and brushed gold finishes. Large sliders lead to a private screened covered patio where you will enjoy preserve and water to preserve views. Room for a large outdoor living space including pool, spa, fire pit and outdoor kitchen. Experience front porch living with an oversized driveway for room to play sports, ride bikes, and park multiple vehicles. A short golf cart or bike ride will take you to Settler's Pond, Park and Pine Island Academy. Come enjoy award winning Nocatee amenities and make 188 Breakline Dr. your new home!
- Type:
- Single Family
- Sq.Ft.:
- n/a
- Status:
- Active
- Beds:
- 3
- Year built:
- 2018
- Baths:
- 3.00
- MLS#:
- 2025409
- Subdivision:
- Del Webb Ponte Vedra
ADDITIONAL INFORMATION
Welcome to this wonderful home in 55+ Del Webb Ponte Vedra. It's like no other you'll see! This popular Martin Ray design was built in 2018 for indoor-outdoor living with 3 bedrooms, 3 bathrooms, and an enormous partially covered lanai with custom-built spa and matching fire table, as well as a summer kitchen with seating. Impress your guests or keep this spectacular lanai to yourself - the gorgeous east-facing preserve view offers peace, privacy, and that close-to-nature feeling—especially at sunrise. All essential living spaces are on a single level with an amazing second-floor loft offering extra living space for you or your guests to enjoy. The main floor features a Master bedroom/bath with an oversized walk-in closet, a second bedroom or hobby room, a garden-view office/flex room, nesting sliding glass doors to the lanai, and a guest bath. Upstairs, a spacious loft living room and private bedroom/bath provide extra space for your guests or an expansive space for your hobbies. The home has numerous upgrades including a kitchen with beautiful granite countertops, custom soft close cabinetry, an extended island, butler's pantry, and a wine refrigerator. The 2.5-car tandem garage provides ample storage, parking, and a water-softening system! This is a very well-maintained home, ready for its new owners - all appliances included. Customized storm coverings (some motorized) for all windows and generator-ready wiring ensure peace of mind. Del Webb Ponte Vedra's Anastasia Club feels like a 5-star hotel where you can find an indoor and outdoor resort pool, gym, pickleball, tennis, and loads of activities. Nearby Nocatee Town Center has shopping, dining, and entertainment a few minutes away, as well as the Nocatee Splash Park with multiple pools, a lazy river, a waterslide, and a zipline. Many trails and the intracoastal and beach are close by!
- Type:
- Single Family
- Sq.Ft.:
- n/a
- Status:
- Active
- Beds:
- 4
- Lot size:
- 0.17 Acres
- Year built:
- 2017
- Baths:
- 2.00
- MLS#:
- 2026242
- Subdivision:
- Lakeside At Town Center
ADDITIONAL INFORMATION
Welcome to 123 Castlebrook Lane, in the heart of Nocatee! This stunning 4-bedroom, 2 bathroom home offers a perfect blend of comfort and convenience. As you enter, you're greeted by a spacious foyer that leads into the office/flex room and open-concept living area, featuring high ceilings and abundant natural light. The gourmet kitchen is complete with upgraded soft-close cabinets, quartz countertops, stainless steel appliances, and a large island overlooking dining and living space, great for entertaining. The outdoor living space is ready for summer enjoyment! Offering an extended paver patio, complete with a retractable screen overlooking the beautifully landscaped yard with pre-plumbing for a summer kitchen and room for a pool! Located in the desirable community of Lakeside at Town Center in Nocatee, residents enjoy access to resort-style amenities, top-rated St. Johns County schools, nearby shopping and dining options within walking/biking distance.
- Type:
- Single Family
- Sq.Ft.:
- n/a
- Status:
- Active
- Beds:
- 4
- Lot size:
- 0.19 Acres
- Year built:
- 2013
- Baths:
- 4.00
- MLS#:
- 2025959
- Subdivision:
- Greenleaf Village
ADDITIONAL INFORMATION
Welcome to Your Dream Home in Nocatee! Nestled on a serene private preserve lot, this stunning 4-bed, 3.5-bath home offers the perfect blend of luxury and comfort. Located just steps away from an A-rated school. As you enter, you'll be greeted by a spacious open floor plan with abundant natural light and elegant finishes. The gourmet kitchen boasts Quartz countertops, high-end stainless-steel appliances, and a large island, perfect for entertaining. Retreat to the expansive primary suite featuring a spa-like en-suite bathroom with a separate shower, and dual vanities.Upstairs, three additional bedrooms, a bonus room, and a loft, offer ample space for family and guests. recently painted interior/exterior. Ample storage throughout the home,and close to Nocatee's world-class amenities, including parks, trails, and recreational facilities. Don't miss the opportunity to own this exceptional home in one one of the most sought-after communities. Schedule your private tour today!
- Type:
- Single Family
- Sq.Ft.:
- n/a
- Status:
- Active
- Beds:
- 3
- Lot size:
- 0.16 Acres
- Year built:
- 2016
- Baths:
- 2.00
- MLS#:
- 2026258
- Subdivision:
- Twenty Mile At Nocatee
ADDITIONAL INFORMATION
Upon entering this home you will feel as though you are in a Decorator's Model Home! Designer finishes throughout the home such as shiplap, board and batten trim, decorative lighting, upgraded vanities and mirrors, plantation shutters and custom draperies make this home exceptional! Enjoy the expansive water views from the moment you enter this open floor plan! Wood look tile floors are easy for maintenance and care! Enjoy a cup of coffee in the morning taking in the beautiful nature on the water or perhaps a cold beverage while watching an entertaining sports event on tv from your seamless screened in lanai. The Primary Suite offers double doors for privacy to the luxurious bathroom with an oversized walk-in closet. A split floorplan, this home features a large executive office and two additional bedrooms and bathroom. Close proximity to the schools, parks and matchless amenities afforded by living in Nocatee, one of America's fastest selling communities! Home Sweet Home!
- Type:
- Single Family
- Sq.Ft.:
- n/a
- Status:
- Active
- Beds:
- 4
- Lot size:
- 0.15 Acres
- Year built:
- 2022
- Baths:
- 3.00
- MLS#:
- 2026220
- Subdivision:
- Settlers Landing
ADDITIONAL INFORMATION
One person's loss becomes another's gain. Step into the welcoming embrace of this 2022 Hernando floorplan by Providence Homes, nestled in the highly sought-after Settlers Landing community within Nocatee. This meticulously crafted home not only boasts all the builder upgrades but also features an additional $50k investment in landscaping, plantation shutters, a custom primary closet, garage epoxy flooring, built-in cabinets/storage, and a screened lanai, among other enhancements. Ready for immediate occupancy, with all appliances included, seize the opportunity to call this residence yours before the 2024 school year commences. Witness firsthand the pristine allure and inherent value of this home, waiting for you to imprint it with your personal touch.
- Type:
- Townhouse
- Sq.Ft.:
- n/a
- Status:
- Active
- Beds:
- 3
- Lot size:
- 0.07 Acres
- Year built:
- 2014
- Baths:
- 3.00
- MLS#:
- 2025277
- Subdivision:
- Willowcove Park
ADDITIONAL INFORMATION
Welcome to your piece of paradise, in paradise! This home in Willowcove is at the heart of Nocatee and allows privacy with a water to preserve view from an extended lanai! Enjoy your morning coffee and afternoon refreshment overlooking at this priceless view! Step inside the home and be prepared to fall in love! The tasteful gourmet kitchen includes designer light fixtures, beautiful backsplash with custom mill working around the large island. You'll love more storage under the stairs & the cute powder room. Stepping to the second floor, a spacious loft awaits. The primary suite is stunningly upgraded with a double tray ceiling, a massive closet and a soaker tub! Two more bedrooms & full bathroom complete the space. Recently repainted interior walls, new washer, dryer and dishwasher, and storage racks installed in the garage! Only minutes away from Nocatee Town Center & Splash Waterpark, Make it home!
- Type:
- Single Family
- Sq.Ft.:
- n/a
- Status:
- Active
- Beds:
- 5
- Lot size:
- 0.26 Acres
- Year built:
- 2018
- Baths:
- 5.00
- MLS#:
- 2026136
- Subdivision:
- The Outlook At Twenty Mile
ADDITIONAL INFORMATION
Welcome to this Exquisite 20 Mile @ Nocatee Executive Pool Home! This Energy Star Certified Home Features 10ft Ceilings, Engineered Hardwood Floors, Abundant Windows for Plenty of Natural Light, Designer Touches & Custom Trim Work Throughout. Elegant Formal Dining Rm w Custom Lighting! Stunning Gourmet Kitchen Boasts White Quartz Counters, Double Stack White Cabinetry, Classic White Tile Backsplash, Breakfast Nook & Butler's Pantry! Living Room w Built-Ins & Backyard/Preserve Views! DBL Doors to the Relaxing 1st Flr Owners Suite w Lovely French Doors & Preserve Views! Spa-Like En Suite w Dual Vanities & Oversized Walk-In Shower! You'll LOVE the Spacious Loft, Private Office & Bonus Rm/5th ! Incredible Outdoor Retreat-Choose to Unwind On The Covered Lanai Overlooking The Nature Preserve, Enjoy Time with Friends & Family In The Custom Pool Home (Built in 2024 by Glenn Layton Homes), OR Relax w A Cool Drink By The Sparkling Saltwater Pool. Take Advantage of ALL 20 Mile & Nocatee's World Class Amenities- Water Parks, Dog Parks, Pools, Basketball, Volleyball, Tennis, Football & More! Just Minutes From the BEACH & Close to Nocatee Town Center. Zoned for TOP Rated St Johns County Schools!
$1,476,888
488 Eagle Rock Drive Ponte Vedra, FL 32081
- Type:
- Single Family
- Sq.Ft.:
- n/a
- Status:
- Active
- Beds:
- 5
- Lot size:
- 0.28 Acres
- Year built:
- 2015
- Baths:
- 5.00
- MLS#:
- 2026160
- Subdivision:
- Twenty Mile Village
ADDITIONAL INFORMATION
This stunning 5 bedroom, 4.5 bath + Office POOL home is sure to be your new sanctuary! Stepping inside this grand 3726 sqft home you're greeted with soaring 2-story Foyer leading you past the curved, wood staircase into the 2-story Living Room. Gorgeous engineered hardwood flooring leads you to the Office outfitted with California Closet desk & cabinets. Continuing on to the upgraded gourmet kitchen which provides the perfect space for cooking amazing family meals or entertain family and friends around the oversized island with upgraded lighting as it overlooks the Living Room. Huge Living Room windows with remote control shades overlook the lanai with outdoor kitchen and additional 1,000+ sqft of screened living space with travertine decking centered around a sparkling, heated saltwater pool and overflow spa with upgraded, expanded-view screened enclosure. The spacious, first floor owner's suite includes bay windows and door overlooking the tranquil pool and water-view. The owner's suite bathroom includes a large shower and garden tub with separate sink vanities. His & her closets include custom California Closet systems. The downstairs Bedroom 2 includes an ensuite bathroom making a great guest suite. The large, 3 car garage includes a mini-split AC unit and soft water system. Upstairs 3 bedrooms surround the spacious loft. Bedroom 3 includes an ensuite bath while Bedrooms 4 & 5 share a bathroom. Custom Plantation Shutters throughout the home. California Closet systems are included in all Bedrooms but one, Kitchen Pantry and Office with California Closet built in desk and cabinetry. This home has bus service to Palm Valley Academy (PVA), one of the Top-Rated St Johns Schools! World-Class Nocatee Amenities! Schedule your private showing today!
- Type:
- Single Family
- Sq.Ft.:
- 2,226
- Status:
- Active
- Beds:
- 3
- Lot size:
- 0.11 Acres
- Year built:
- 2014
- Baths:
- 2.00
- MLS#:
- 2026049
- Subdivision:
- Riverwood By Del Webb
ADDITIONAL INFORMATION
Elegant, open & airy 3 B/R, 2 BA home shows like a model & is being offered FURNISHED. Just move in & enjoy the relaxed, social Del Webb Ponte Vedra lifestyle. New quartz countertops, backsplash, black faucet & one-tub designer sink in kitchen which also offers upgraded wood cabinets & SS appliances. New quartz countertops & faucet in 2nd bath. Tray ceiling with recessed lighting in generously sized great room & primary B/R. Primary bath has dual sinks with granite countertops & wood cabinets. High ceilings & 8' doors throughout. Plantation shutters in secondary bedrooms & great room. Coastal-look tile installed on diagonal in main living areas & baths. Expanded screened lanai has view of woods in rear. Other features include designer fans, water softener, refreshed landscaping, sprinkler system, epoxy flooring in garage. Grassy park area across street creates privacy & convenient location for neighbors to gather. See complete list of features & recent upgrades in MLS under Documents.
- Type:
- Single Family
- Sq.Ft.:
- n/a
- Status:
- Active
- Beds:
- 2
- Lot size:
- 0.16 Acres
- Year built:
- 2019
- Baths:
- 2.00
- MLS#:
- 2025755
- Subdivision:
- Del Webb Ponte Vedra
ADDITIONAL INFORMATION
Spectacular, bright & airy open concept home with a water view located in the highly desirable, gated neighborhood of Del Webb Ponte Vedra in Nocatee! This exquisite Abbeyville floorplan features 2BR's & 2BA's plus an office/flex room. It is located in the newer section of Del Webb close to the 2nd entrance for easy access to the kayak/paddleboard launch & a quick entry/exit to the community! No expenses were spared in the gorgeous updated primary bath. Stunning marble & mother of pearl tile extends to the ceiling. Marble counter tops w/ brushed gold faucets & hardware flank the vanities. The jetted jacuzzi tub adds a touch of elegance! An ADT alarm system was just added along with a Sentricon system for protection against termites! Some other notable features include new LVP flooring in the primary BR, French doors to the office, a floor box outlet, an oversized garage w/epoxy floors, a utility sink & a keypad entry. The gourmet kitchen boasts quartz counters, an induction cooktop SS appliances, pendant lighting & a large island. Don't miss the expansive laundry room. Step into the lanai through beautiful glass sliders. The screened enclosure offers panoramic views & has sun blocking shades. There is an extended pavered patio off of the porch as well. Take in the tranquil water view! All of this and the refrigerator, washer and dryer convey too! Delight in all of the resort style amenities Del Webb offers! In close proximity to the 38,000 square foot Anastasia Club which includes 50 + organizations & a full time activity director. There is pickle ball,tennis, bocce ball and an indoor & outdoor pool! The fitness center and clubhouse are a hub of excitement and activity. There is so much to offer! Residents enjoy all of Nocatee's amenities as well which include multiple water parks, pickle ball, tennis and basketball courts, nature trails, kayak launches, dog parks and a fitness center. There is something for everyone! Close to the ocean and picturesque beaches, shopping, dining and golf.
- Type:
- Single Family
- Sq.Ft.:
- n/a
- Status:
- Active
- Beds:
- 2
- Lot size:
- 0.17 Acres
- Year built:
- 2015
- Baths:
- 2.00
- MLS#:
- 2026001
- Subdivision:
- Riverwood By Del Webb
ADDITIONAL INFORMATION
Welcome to an exquisite Home nestled in the prestigious Del Webb Ponte Vedra 55+ community! This stunning PRESERVE residence spans 1,9648 square feet and offers an unparalleled living experience in a secure, gated enclave designed for discerning adults. The open and spacious floor plan features a gourmet kitchen complete with a butler's pantry, a walk-in pantry with a wine fridge, and an abundance of custom cabinetry, all centered around a magnificent granite island. The kitchen flows seamlessly into the elegant dining and living areas, perfect for sophisticated entertaining. This luxurious home boasts 2 bedrooms, 2 baths, and a versatile flex room that can serve as a third bedroom or a private office. The opulent owner's suite is a true sanctuary, featuring a specially designed closet system and a generous bathroom with premium fixtures and shower grab bars for added convenience. Relax and unwind on the expansive screened lanai.
- Type:
- Single Family
- Sq.Ft.:
- n/a
- Status:
- Active
- Beds:
- 5
- Lot size:
- 0.2 Acres
- Year built:
- 2019
- Baths:
- 4.00
- MLS#:
- 2025813
- Subdivision:
- Nocatee
ADDITIONAL INFORMATION
Welcome to luxurious coastal living in the prestigious community of Heritage Trace in Nocatee. This beautifully maintained Dostie Granada floorplan residence features five bedrooms, four baths, and modern elegance throughout. This home greets you with warmth and positivity the moment you step inside. The heart of the home is an immaculate gourmet kitchen, perfect for culinary enthusiasts. It features a five-burner gas stove, sleek white coastal cabinetry, stainless steel appliances, and a spacious island, all adorned with stunning white quartz countertops. Thoughtfully curated modern lighting fixtures enhance the space, making it both functional and aesthetically pleasing. The inviting family room is perfect for gathering with loved ones, boasting a brand new, timeless fireplace and a beautiful triple sliding door. Designer upgrades are evident throughout the home, including wood-look tile flooring. This meticulously maintained home offers five bedrooms, including a loft and a fifth bedroom/office with French doors. The first-floor primary bedroom and a guest suite, along with a three-car garage and ample parking, make this home ideal for any family. The fenced backyard provides peaceful preserve views, perfect for relaxing. The spacious living areas are ideal for entertaining or spending quality time with family. The open kitchen, with a large island and bar seating, stainless steel appliances, ample storage, and an adjacent dining area, is perfect for hosting dinner parties or casual meals. One of the home's highlights is the large screened patio, a serene retreat overlooking a preserve lot with plenty of room for a pool. Experience the unparalleled lifestyle of Nocatee, recently named the best master-planned community for raising a family in Florida in 2024. Enjoy world-class amenities, including water splash parks, walking trails, dog parks, shops, restaurants, and more, all accessible by golf cart. The pristine beaches and the excellent St. Johns County schools add to the community's appeal. Seize the opportunity to make this exquisite residence your own and indulge in the epitome of Nocatee living. Schedule your showing today and step into a world where convenience meets luxury. Don't let this coastal haven slip awaymake it your home today.
- Type:
- Townhouse
- Sq.Ft.:
- n/a
- Status:
- Active
- Beds:
- 2
- Lot size:
- 0.1 Acres
- Year built:
- 2020
- Baths:
- 2.00
- MLS#:
- 2017896
- Subdivision:
- Del Webb Nocatee
ADDITIONAL INFORMATION
MOTIVATED SELLER! Welcome to the vibrant adult only community of Del Webb Nocatee. This meticulously maintained villa is the Ellenwood floor plan; 2 bedroom, 2 full bathrooms, + flex room, 1529sqft. Greeted by a formal entryway that leads you through a beautiful arched foyer into your gourmet kitchen with island, 42'' white cabinets, Quartz countertops, electric stove (option for gas), microwave, refrigerator, dishwasher, and stainless-steel sink. Open floor plan and spacious living room with sliding glass doors that lead to the extended screened lanai. The spacious Owners suite includes a glass enclosed shower and walk-in closet with built-ins. A versatile Flex Room just off the Foyer that can be utilized as an In-Home Office or Library. The beautiful wood-like LVP flooring can be found throughout the entire home and is very durable, bathrooms and laundry are tiled. All the natural light peering through the cordless top-down/bottom-up cellular off white shades (Hunter Douglas Brand) gives a great sense of space and elegance. The two-car garage has been fully insulated and Shark epoxy coated floors. The location of this villa is a short 5-8 minute walk to the Canopy Club. Del Webb Nocatee's Canopy Club offers luxury amenities including a zero-entry pool, pickleball courts, tennis ball courts, fitness studio, and even an onsite Tavern and Grill with private wine lockers. You will also have full access to all of the indoor and outdoor master-plan Nocatee amenities that include fitness trails, parks, a kayak launch and even a splash park with zipline-plus a whole set of monthly events. Located in the prestigious Ponte Vedra, nearby to world class golf courses, pristine beaches, upscale dining and shopping. There is always an activity within reach, either offsite at one of the 11 Charter Clubs around or the local club house or at the Canopy Club.
- Type:
- Single Family
- Sq.Ft.:
- n/a
- Status:
- Active
- Beds:
- 3
- Lot size:
- 0.21 Acres
- Year built:
- 2014
- Baths:
- 3.00
- MLS#:
- 2025436
- Subdivision:
- Del Webb Ponte Vedra
ADDITIONAL INFORMATION
Welcome to this stunning one-story Dunwoody residence in the sought-after Del Webb Ponte Vedra community! indulge in the spacious owner's suite boasting a vast walk-in wardrobe room and luxurious bath. Enjoy the convenience of an additional suite, a bedroom with access to a hall bath, and a spacious office. Gathering in the kitchen with friends & family is easy with a large island with counter seating, stainless steel appliances & abundant cabinetry overlooking the spacious great room. Step outside to discover a large lanai complemented by an extended screened patio with gorgeous stone flooring, a hot tub, & a fenced yard overlooking a tranquil preserve. Designer touches through include beautiful lighting, wood flooring, 8' doors and more. Enjoy Del Webb's 38,000 sf Club House featuring a state-of-the-art fitness center, indoor and outdoor pools, tennis and pickleball courts, a grand ballroom, community garden, and more! This is truly an exceptional property you won't want to miss!
$1,125,000
189 Bonita Vista Drive Ponte Vedra, FL 32081
- Type:
- Single Family
- Sq.Ft.:
- n/a
- Status:
- Active
- Beds:
- 4
- Lot size:
- 0.25 Acres
- Year built:
- 2017
- Baths:
- 4.00
- MLS#:
- 2025577
- Subdivision:
- Coastal Oaks At Nocatee
ADDITIONAL INFORMATION
Highly sought after gated community Coastal Oaks in Nocatee. You'll love this popular Anastasia plan Built by renowned Toll Brothers. This waterfront home has been fastidiously maintained by the original owners and feels like new! Ease of living & luxury abound with all this home has to offer- great room, open kitchen w/ ample dining in addition to separate dining room. Entertain from your private backyard w/ large rear lanai. Expanded Primary suite w/ double door entry, garden tub, separate shower and separate sinks. Additional flex space betwn 2 downstairs bedrms & baths can be a fun retreat, office, fitness room or possibly converted into a bedrm. Upstairs boasts a large loft, 4th large bedrm & bathrm. Live the life you don't need a vacation from w/ all the amenities included; full clubhouse, fitness center, pools, splash pool, waterslides, multiple parks, boardwalks, kayak launch and more. Located within close prox to shopping, dining, healthcare and ~20 min to beach
$1,550,000
333 Outlook Drive Ponte Vedra, FL 32081
Open House:
Sunday, 6/2 12:00-3:00PM
- Type:
- Single Family
- Sq.Ft.:
- 6,205
- Status:
- Active
- Beds:
- 5
- Lot size:
- 0.26 Acres
- Year built:
- 2019
- Baths:
- 5.00
- MLS#:
- 2024498
- Subdivision:
- The Outlook At Twenty Mile
ADDITIONAL INFORMATION
Welcome To 333 Outlook Drive at the Outlook at Twenty Mile in Ponte Vedra, Nocatee. Dreamy, Charlotte Farmhouse elevation is calling you to turn off your engine, stop your golf cart and check it! This is not your ''Charlotte's Webb'' Fairytale. This is your fairytale in the making:Step inside 4518sq feet living area and total structure of 6205sq feet. Boasting 5 Bedrooms, one office, 4 and a half Baths and 3 car garage, home available for purchase! Majestic enclosed extended porch, built in white brick outside kitchen with mega fireplace, non-slippery, pavers so seamless that they look like tile, hot tub, while surrounded by conservation and serenity! Situated on one of the largest lots in Twenty Mile, this property offers a generous 80-foot frontage and an impressive expanse of nearly of one third of an acre in total. The outdoor space features the perfect combination of ultimate privacy and luxury. Dreaming of a Luxury pool? Yes you can build your own Design! As you step inside, you will instantly fall in love with the two-story living room and abundance of natural light, indoor gas fire place. The kitchen is an Executive chef's dream, with cabinets reaching to the ceiling, a large island, extended cabinet space and all the upgrades sophistically chosen at the ground up! If you Love Building a pool, You would love the space and the privacy of this House. Welcome to the Nocatee Lifestyle! Welcome Home!
- Type:
- Single Family
- Sq.Ft.:
- n/a
- Status:
- Active
- Beds:
- 5
- Lot size:
- 0.17 Acres
- Year built:
- 2021
- Baths:
- 4.00
- MLS#:
- 2025230
- Subdivision:
- Nocatee
ADDITIONAL INFORMATION
Don't wait for new construction! Located in Pioneer Village at Crosswater Village, this home features five bedrooms and four full bathrooms, including a downstairs primary bedroom suite and a second bedroom on the first floor. This Energy Star Certified Home was built by Providence Homes in 2021, and was recently updated with new white oak luxury vinyl plank flooring throughout the bedrooms, upstairs loft/bonus room, and features wood-look tile in bathrooms, kitchen, and living room. Freshly painted throughout the interior, the large, airy floor plan is filled with natural light and features a family room and dining area with a vaulted cathedral ceiling and large windows against a backdrop beautiful pond views. Adjacent to this space is a gorgeous chef's kitchen, featuring a large island with seating for four, designer quartz countertops, a large gas cooktop, and significant storage in the walk in pantry. The first floor second bedroom features custom builtins with a Murphy Bed, perfect for use as an office with flexibility for guests, custom wood feature walls in the living area and the owner's suite, epoxy flooring system in the garage, and many more designer touches throughout.
- Type:
- Single Family
- Sq.Ft.:
- n/a
- Status:
- Active
- Beds:
- 4
- Lot size:
- 0.17 Acres
- Year built:
- 2014
- Baths:
- 3.00
- MLS#:
- 2023871
- Subdivision:
- Kelly Pointe
ADDITIONAL INFORMATION
Welcome to Noc Life! This MOVE-IN-READY & ALL-ONE-LEVEL Nocatee home has it all! This 4 Beds & 3 full baths, generous family room & dining/entertaining area. Kitchen featuring 42'' espresso cabinets, granite counter tops, glass tile back splash, oversized Kitchen island w/ counter seating, Butler's Pantry, stainless appliances & Huge Walk in Pantry! Primary suite is completely private as you approach decorative shelving & a double door entry. Primary bath newly remodeled & re-tiled! Fully fenced, spacious back yard w/ East exposed lanai ideal for afternoon barbeques! NO CARPETS! Eclectic West Elm lighting, Roller shades allow for privacy, black out (bedrooms)or natural light penetration. Oversized two car garage features tons of storage & a rock climbing wall. Golf cart included with an acceptable offer! Splash Park, Spray Park, fitness center, pickleball, tennis, walking trails, and everything Nocatee has to offer is just a short cart ride away!
- Type:
- Single Family
- Sq.Ft.:
- 4,800
- Status:
- Active
- Beds:
- 4
- Lot size:
- 0.23 Acres
- Year built:
- 2014
- Baths:
- 4.00
- MLS#:
- 2025135
- Subdivision:
- Greenleaf Village
ADDITIONAL INFORMATION
Greenleaf Village in Nocatee! 4 bedrooms, 3.5 baths, OFFICE, plus the 2nd Floor BONUS ROOM, and 3 Car Garage! Come today and enjoy this Rarely available Large lot home, the popular ''Orchid'' floor-plan by David Weekley Homes! Embrace the Florida lifestyle - Inside and Out. There are over $100,000 in builder upgrades, and then extended and enclosed the Lanai to include a Custom designed World-Class waterfall garden oasis. This is a must see home, you will be enthralled! Many of the options that were in the original Model Home, were selected for this home as well...Gourmet Kitchen, volume ceilings, archways, upgraded flooring, built-in shelving in the office, classic moldings, bath and light fixtures...and so much more! Meticulously maintained and lightly lived in by the original owners, this home is like new, and Move-In ready! Located on a .23 acre home-site, room for a Pool. $5000 Cl
- Type:
- Single Family
- Sq.Ft.:
- n/a
- Status:
- Active
- Beds:
- 3
- Lot size:
- 0.16 Acres
- Year built:
- 2012
- Baths:
- 2.00
- MLS#:
- 2025172
- Subdivision:
- Del Webb Ponte Vedra
ADDITIONAL INFORMATION
Step into this meticulously maintained 55+ Del Webb Ponte Vedra home, where every detail has been thoughtfully curated to elevate your living experience. From the moment you drive up the pavered driveway your greeted by well maintained landscaping creating a welcoming curb appeal. Custom built-in shelves in the office, offering a cozy spot for your favorite reads or cherished keepsakes the office has updated flooring. Step out onto the extended lanai and bask in the Florida sun or enjoy a cozy evening under the stars. Main living space boasts open concept that includes dining area, spacious main living. Kitchen island has built in bar seating, granite countertops, stainless steel appliances. Custom cabinet space was added going into the breakfast nook area for ample storage space & coffee bar area. Custom sliding doors open to the upgraded expanded fully screened spacious for hosting overlooking wooded preserves. Laundry room has added shelving laundry sink. The laundry room boasts added shelving, laundry room sink, and update fiber internet connection. This home made the switch to fiber internet, ensuring lightning-fast connectivity throughout the house; with punch-down panel RJ45 connections in every room, staying connected has never been easier. Outside, sprinkler system in front & rear of this well maintained landscaped yard. Rest easy knowing your home is equipped with storm shutters, a generator switch, and a roof with a 50-year warranty. Pest control is handled monthly, so you can enjoy peace of mind year-round. Inside, the home exudes warmth with freshly painted walls and upgraded plank flooring in the study, custom built in bookcases in office space. The garage has been spruced up with a fresh coat of paint, and a convenient trap door provides easy access to the attic for storage. For added comfort, enjoy purified air filtration and the convenience of a water softener replaced just a few years ago; the garage also has generator connection and never used generator for potential power outages. Built by Pulte, this home is a testament to quality craftsmanship and attention to detail. With over 35 resident clubs, you'll have ample opportunities to connect with like-minded individuals, while the 38,000 sq ft Anastasia Club provides access to state-of-the-art fitness facilities, indoor and outdoor pools, a grand ballroom, and the Sawgrass Café. Stay active with group fitness classes, tennis, and pickleball, or explore artistic pursuits through specialty classes like painting and photography. With miles of paved paths winding through manicured landscapes, Del Webb Ponte Vedra offers a lifestyle where the possibilities are truly endless, making it a community we are proud to call home. Don't miss your chance to make it yours. Schedule your viewing today!
- Type:
- Single Family
- Sq.Ft.:
- n/a
- Status:
- Active
- Beds:
- 4
- Lot size:
- 0.28 Acres
- Year built:
- 2015
- Baths:
- 3.00
- MLS#:
- 2024992
- Subdivision:
- Willowcove
ADDITIONAL INFORMATION
Step into the idyllic charm of this beautiful 4-bed, 3-bath home perfectly situated in the heart of Nocatee. The large open floor plan includes a spacious gathering room, formal dining room, breakfast nook, cozy retreat, and private office that could be used as a 5th bedroom. The expansive primary bedroom features an en suite bathroom with garden tub, large shower, dual sinks, and generous walk-in closet. The oversized lanai with water views leads to a spectacular lush garden that is a nature lover's dream. Other upgrades include hardwood floors, stainless steel appliances, and ample storage. This home also features a solar panel system that can greatly reduce your utility bills. Located in the Willowcove neighborhood which is about a mile away from Nocatee's dining, shopping, greenway trails, and world-class amenities. Don't miss the opportunity to make this exceptional property your forever home!
- Type:
- Single Family
- Sq.Ft.:
- 3,492
- Status:
- Active
- Beds:
- 3
- Lot size:
- 0.19 Acres
- Year built:
- 2017
- Baths:
- 3.00
- MLS#:
- 2024779
- Subdivision:
- Nocatee
ADDITIONAL INFORMATION
Awesome Floor-Plan in the NOCATEE Town Center, Enjoy the Lifestyle - Take your golf cart or WALK to the grocery store, Bank, Splash-Park, and restaurants! This Awesome Home is Move-In READY! Lightly lived in by the original owner, this Quality-Built Mattamy home has Everything you want - Gourmet Kitchen, Open Floor-plan, Wood Flooring in Family Room & Kitchen, Spacious bedrooms, Super-Shower in Primary Bath, LARGE FLEX-SPACE (for your Office or Theatre Room?) Dramatic Volume ceilings, and formal entry foyer, PLUS a Large Fenced-In back yard (room for a Pool)! PLUS a 3 car tandem garage! A RARE Find in the Town-Center of Nocatee - All this living space 2,574 SF, All on ONE LEVEL...So Hurry in Today, this home won't last long on the market!

Ponte Vedra Real Estate
The median home value in Ponte Vedra, FL is $775,000. The national median home value is $219,700. The average price of homes sold in Ponte Vedra, FL is $775,000. Ponte Vedra real estate listings include condos, townhomes, and single family homes for sale. Commercial properties are also available. If you see a property you’re interested in, contact a Ponte Vedra real estate agent to arrange a tour today!
Ponte Vedra Weather
