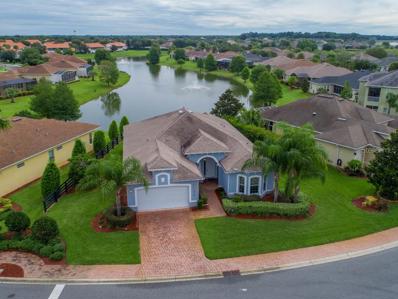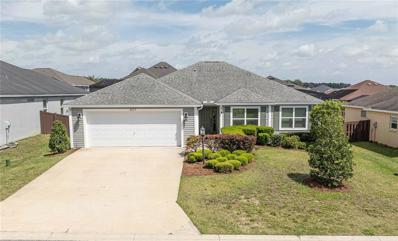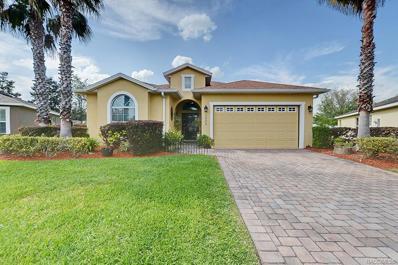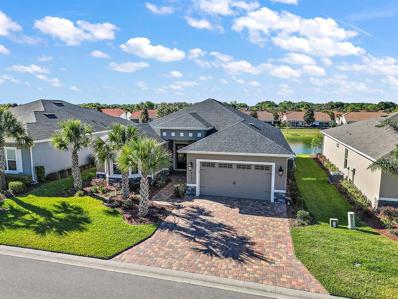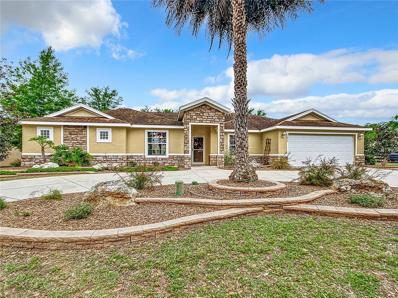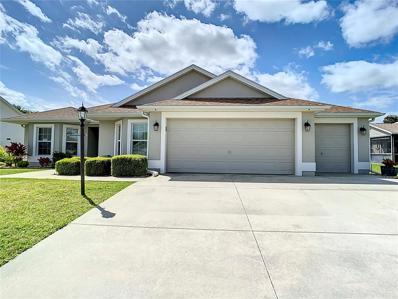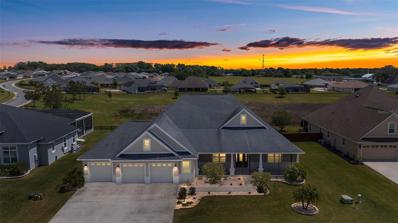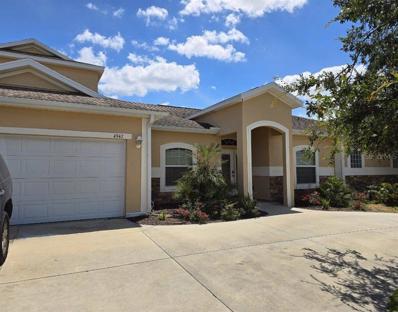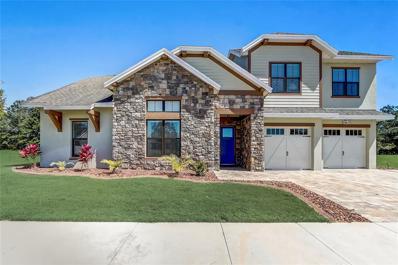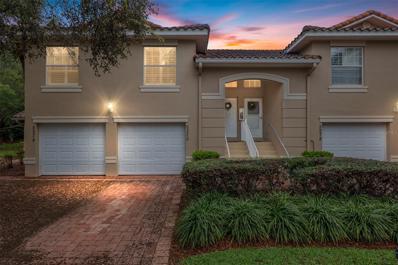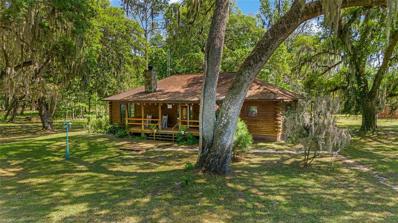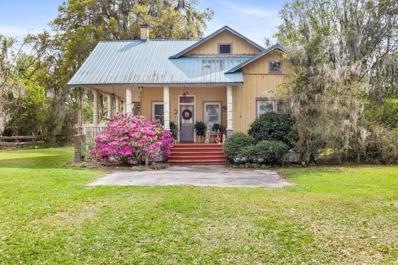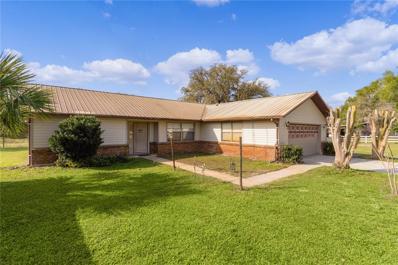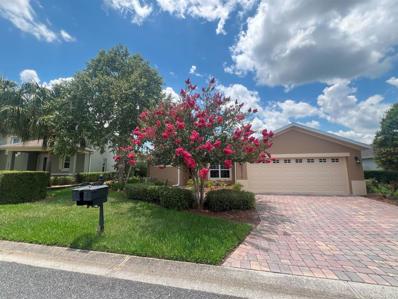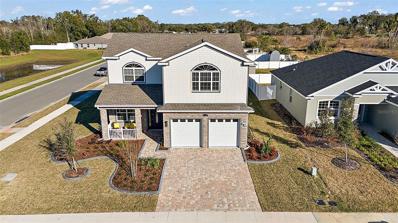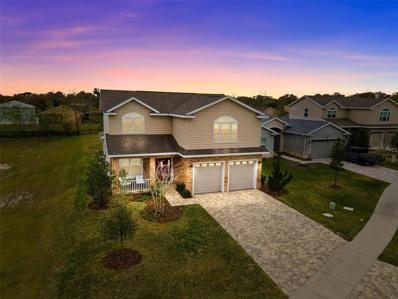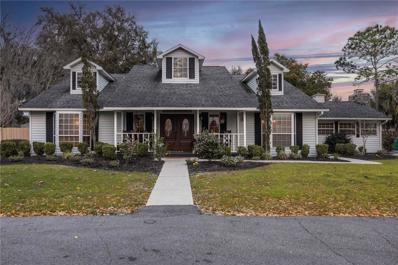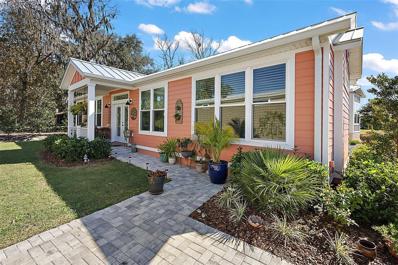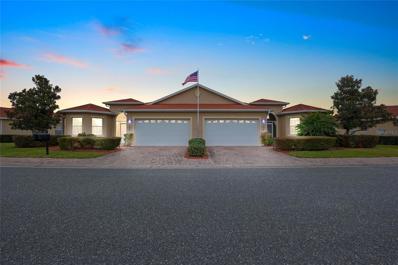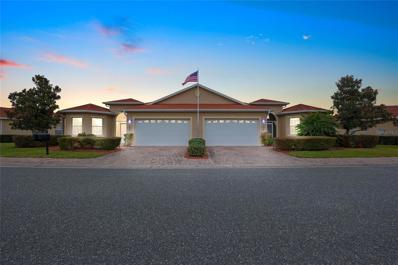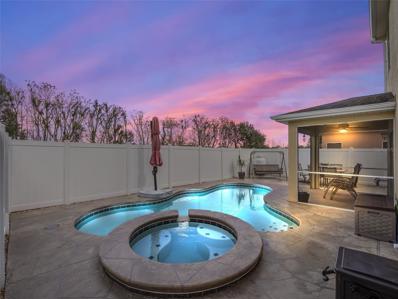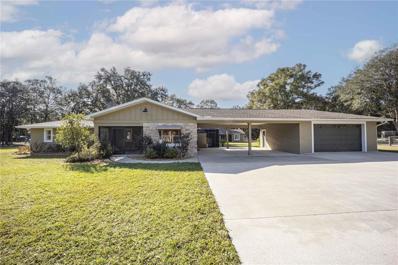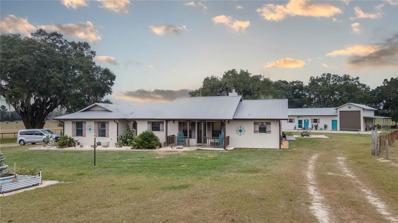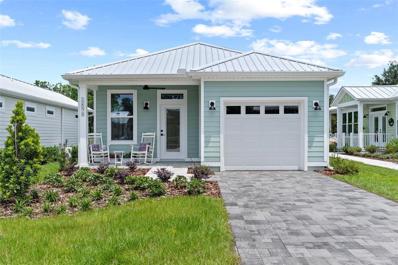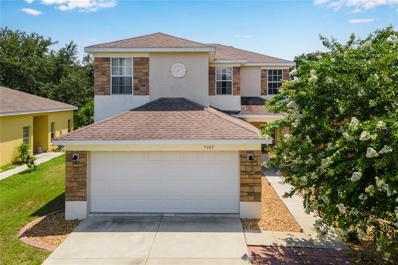Oxford FL Homes for Sale
- Type:
- Single Family
- Sq.Ft.:
- 2,350
- Status:
- Active
- Beds:
- 3
- Lot size:
- 0.24 Acres
- Year built:
- 2012
- Baths:
- 2.00
- MLS#:
- T3516923
- Subdivision:
- Regatta Ph2 Lakeside Landings
ADDITIONAL INFORMATION
SPECTACULAR WATERFRONT! A rare unobstructed full length water view ensures privacy while listening to the 3 splashing fountains all day and are lit at night. The oversized covered screened lanai makes for perfect get togethers. Inside you will enjoy beautiful tile and granite counters plus both double sliders open completely bringing the outdoors in! The bedrooms are spacious plus the den could easily become a 4th bedroom? The open concept in this home is breathtaking due to this only expanded waterfront view in the development. Delightful curb appeal with mature landscaping and palm trees surround the generous paver driveway. The resort style pool area is like an island paradise after you’ve worked out or played pickleball. So many amenities here PLUS we are truly a gated community only 7 minutes from The Villages. Come see why Lakeside Landings could be for you?
$379,900
3277 Sennett Circle Oxford, FL 34484
- Type:
- Single Family
- Sq.Ft.:
- 1,798
- Status:
- Active
- Beds:
- 3
- Lot size:
- 0.18 Acres
- Year built:
- 2016
- Baths:
- 2.00
- MLS#:
- G5080508
- Subdivision:
- Oxford Oaks Ph 1
ADDITIONAL INFORMATION
Welcome to the welcoming community of Oxford Oaks, where this lovely home eagerly awaits you. Built in 2016 and nestled in the heart of the Oxford Oaks community, this residence offers a cozy blend of comfort and convenience, without the need for a bond. Featuring 3 bedrooms, 2 baths, and approximately 1798 square feet of living space, it's perfect for families or anyone seeking a comfortable retreat.Step inside to find a kitchen adorned with wood cabinets and a double sink, offering both style and practicality. Glass sliding doors seamlessly connect the living room to the lanai, providing a simple indoor-outdoor living experience.The main suite offers a peaceful escape with a walk-in closet and ensuite bathroom featuring his and her sinks and a luxurious walk-in shower. Indoor laundry facilities add to the home's practical appeal.Residents of Oxford Oaks can enjoy amenities such as a basketball court, pool, and playground, providing plenty of opportunities for relaxation and recreation. With its proximity to shopping, the Villages Charter School, and restaurants, this home offers a comfortable and convenient lifestyle.Don't miss out on the chance to make this charming Oxford Oaks residence your own. Schedule a viewing today and experience the relaxed Florida living it offers!
$370,000
5068 Neptune Circle Oxford, FL 34484
- Type:
- Single Family
- Sq.Ft.:
- 1,876
- Status:
- Active
- Beds:
- 3
- Lot size:
- 0.3 Acres
- Year built:
- 2013
- Baths:
- 2.00
- MLS#:
- 832693
- Subdivision:
- Not on List
ADDITIONAL INFORMATION
YOUR DREAM HOME in YOUR DREAM LOCATION! Located in a desirable resort-style, family-friendly gated community, this 3 bedroom, 2 bath home has an oversized garage and one of the largest lots in the community. The glassed and air conditioned lanai opens to a private, gorgeous view of the spacious back yard, large enough for a future pool or expanded outdoor living. As you enter the home, your eyes are immediately drawn upward to 10 ft ceilings throughout the entire home, further enhanced with tray ceilings in both the living room and master bedroom. Then your eyes are drawn downward to the beautiful luxury vinyl plank flooring installed throughout the home. This split floor plan has 2 bedrooms and a shared bathroom near the front entry. Separated by the living room, the large main bedroom features his and her walk-in closets and an updated end suite with walk in shower, and double sinks with granite counter tops. The kitchen is over the top with light colored granite counter tops, newer black stainless steel appliances, 2 pantry closets, a solar tube to brighten the room, and can you believe it has an in-wall coffee maker for your coffee/beverage bar? Lots of cabinets for storage and counter space suitable for a gourmet chef! A beautiful dining space with large windows offers additional views of the back yard landscape and mudroom-style entry into a laundry room with large laundry sink and additional cabinetry. HVAC was replaced in 2023, this home is beautifully updated and move-in ready, this one is a must see! There is access to a beach and dock on Lake Miona, 13,000 sq ft. clubhouse with fitness center, card rooms, dance floor, library and more. Outside resort-style pool and spa , dog park, playground, putting green, basketball court and tennis courts. Close proximity to the villages affords easy access to restaurants and boutique shopping. HOA fees also include all lawn, trees, shrubs and irrigation maintenance. Don't miss this opportunity to live the care-free Florida lifestyle you are looking for!!!
- Type:
- Single Family
- Sq.Ft.:
- 2,296
- Status:
- Active
- Beds:
- 3
- Lot size:
- 0.18 Acres
- Year built:
- 2021
- Baths:
- 2.00
- MLS#:
- G5080410
- Subdivision:
- Enclave/lakeside Lndg
ADDITIONAL INFORMATION
OWNER SAYS BRING ALL OFFERS! Welcome to Lakeside Landings The Enclave! Discover the epitome of luxury living in this rarely available Berkshire model home! Nestled in the desirable Lakeside Landings community, this stunning 3-bedroom, 2-bathroom residence boasts an office/den and picturesque water views. Built in 2021, this home exudes modern elegance with its exquisite features such as, Quartz countertops, Stylish ceramic tile flooring in the living and dining areas, Spacious living room and master bedroom, Master bath featuring a luxurious roman shower, Convenient two-car garage. But that’s not all! Residents of Lakeside Landings enjoy access to unparalleled amenities, including a clubhouse with recreational facilities and a sparkling pool. Whether you're seeking relaxation or adventure, Lakeside Landings offers the perfect blend of tranquility and convenience. Located just minutes away from shopping, medical facilities, The Villages Squares, and an array of delectable dining options, this community truly has it all! This exquisite home comes unfurnished, but for your convenience, an upscale turnkey furnished option is available separately. Don't miss out on this incredible opportunity to elevate your lifestyle in Lakeside Landings! Contact us today to schedule your private viewing.
$448,900
5099 NE 124th Place Oxford, FL 34484
- Type:
- Single Family
- Sq.Ft.:
- 2,491
- Status:
- Active
- Beds:
- 3
- Lot size:
- 0.18 Acres
- Year built:
- 2009
- Baths:
- 3.00
- MLS#:
- OM675841
- Subdivision:
- Villages Of Parkwood
ADDITIONAL INFORMATION
Wow! $10,000 Towards Closing Cost! This home boasts 3 bedrooms, 3 bathrooms, a Den, 2 car garage and your very own private pool. Once you step inside, the pool commands attention, creating a seamless connection between indoor and outdoor living spaces. Whether you're lounging in the family room, enjoying a meal in the dining area, or preparing breakfast in the kitchen, the tranquil beauty of the pool is ever-present, infusing the home with a sense of serenity and luxury. The den, provides a versatile space that can be utilized as a home office, playroom or create a custom space tailored to your preferences. The well-appointed kitchen features a roomy eat-in area, granite countertops with a bar top, ample cabinet space and a modern new microwave and range. The open-concept layout seamlessly connects the living, dining and kitchen areas, creating an ideal space for family, friends and entertaining guest. Lots of natural light, creating a bright and welcoming ambiance. A spacious primary bedroom offers an ensuite bathroom with its tasteful design, walk-in shower, garden tub and dual vanities. The second bath displays the same tasteful design and the third one is situated between the two bedrooms. This home features an inside laundry room with the washer and dryer included, offering ease and efficiency in managing your laundry needs. The gated community of Parkwood offers an array of amenities for the ultimate family lifestyle. Clubhouse, tennis, basketball courts, fitness center, resort style pool and spa to name a few, also conveniently located close to schools, shopping, dining, and The Villages, FL. This home offers easy access to everything you need. Whether you're commuting to work or exploring the surrounding area, you'll appreciate the unbeatable location and convenience of this property. Schedule a showing today and experience the perfect blend of comfort, style, and convenience. Take a look at the community website www.villageofparkwood.communitysite.com
- Type:
- Single Family
- Sq.Ft.:
- 1,656
- Status:
- Active
- Beds:
- 3
- Lot size:
- 0.22 Acres
- Year built:
- 2010
- Baths:
- 2.00
- MLS#:
- G5080187
- Subdivision:
- Bison Valley
ADDITIONAL INFORMATION
Oxford – Bison Valley subdivision. This attractive 3-bedroom, 2-bathroom home with golf cart access to the Villages, restaurants and shopping and within walking distance of Buffalo Ridge Elementary might be just what you have been searching for. You’ll notice the pristinely manicured front yard, not to mention a large garage and a golf cart garage for added convenience. The spacious interior has tile throughout except for the carpeted bedrooms. The master suite has a large walk-in closet and dual vanity bath with a Roman entry shower. You’ll also be pleasantly surprised by the abundant space in bedrooms 2 and 3. The kitchen has lots of cabinet storage with pullouts, stainless steel appliances and a cozy breakfast nook. An indoor laundry room with a large closet and laundry tub is another perk. The open concept living room and dining area have high ceilings and lead to a spacious, screened lanai. Outside and adjacent to the lanai is an extra-large concrete pad making the perfect spot for grilling and outdoor dining. The large, fenced-in back yard is private, peaceful and neat as a pin. What a great place for entertaining or just relaxing! Air Conditioner and Water Heater were replaced in 2022.
- Type:
- Single Family
- Sq.Ft.:
- 3,374
- Status:
- Active
- Beds:
- 4
- Lot size:
- 0.38 Acres
- Year built:
- 2017
- Baths:
- 3.00
- MLS#:
- G5080141
- Subdivision:
- Oxford Oaks
ADDITIONAL INFORMATION
One or more photo(s) has been virtually staged. MAGNIFICENT 4-Bedroom 2 1/2-Bath Premier Extended Liberty Model with HUGE BONUS ROOM, ROOM FOR A POOL, and an IMMENSE 3-CAR GARAGE in the highly desirable, family-friendly, GATED community of Oxford Oaks! Located on the premier street in Oxford Oaks, this one-owner home is ideally situated on an OVERSIZED, QUIET, CUL-DE-SAC lot, that backs up to open green space with NO REAR NEIGHBORS! JUST MINUTES from The Villages and CR 466 offering easy access to a plethora of shopping, dining, banking, medical and more! This SPRAWLING home spans nearly 3,400 SQ FT UNDER AIR! The STRIKING exterior screams curb appeal with lush tropical landscaping and curved stacked walls. An expansive screened FRONT PORCH and beautiful LEADED-GLASS front door with double sidelites welcome you in to the generous foyer. Soaring 12’ HIGH + TRAY ceilings and GORGEOUS TILE flooring grace the VOLUMINOUS living and dining rooms. From the living room, FRENCH DOORS invite you in to the expansive screened lanai overlooking a large rear yard and preserve green space. This wonderful outdoor area offers a FANTASTIC space to relax and enjoy the beautiful Florida weather while ensuring abundant PRIVACY with NO REAR NEIGHBORS! Back inside, the STUNNING GOURMET kitchen boasts pristine WHITE upgraded shaker-style cabinetry, QUARTZ countertops, BLACK STAINLESS appliances, built-in DOUBLE WALL OVEN, under and above cabinet lighting, center ISLAND with grey/brown cabinetry, multiple glass-front upper cabinets, EAT-IN breakfast bar, an IMMENSE 13’x7’ PANTRY closet, and an adjacent dinette area for additional eating space. The expansive and luxurious primary bedroom features a beautiful TRAY ceiling. Its en-suite bathroom offers HIGH ceilings, TILE flooring, TWO WALK-IN closets, grey/brown cabinetry, QUARTZ countertops, DOUBLE sinks, make-up vanity, WALK-IN herringbone TILED ROMAN-STYLE shower, and a separate water closet with storage area. A SPLIT FLOOR PLAN with THREE HUGE additional bedrooms and an LARGE second bathroom ensure plenty of PRIVACY for guests and/or a quiet home office. Bedrooms two, three, and four each offer HIGH flat ceilings and WALK-IN closets. The SPACIOUS second bathroom features WHITE cabinetry, QUARTZ countertop, TWO built-in LINEN closets, and a TILED tub and shower combination. An additional half-bathroom with WHITE vanity, QUARTZ countertop, and hallway LINEN closet is conveniently located near the main living areas. But wait, there’s more! Venture upstairs to discover a wonderful BONUS ROOM with separate heating and cooling and a WALK-IN closet making this an ideal multipurpose space. The generous INTERIOR laundry room features WHITE cabinetry and a utility sink. Completing the package is a MASSIVE 43’x28’ THREE-CAR GARAGE boasting a storage closet, convenient exterior door, and added space for work shop or storage needs. Additional features of this amazing home are a 10-year structural warranty from builder still in effect, separate irrigation meter system, and a whole house water filtration system. The Oxford Oaks Community offers INCREDIBLE AMENITIES including: a Resort Style Swimming Pool; Pickle ball, Tennis, and Basketball courts; Outdoor Exercise Equipment; and a fabulous Children’s Playground! All for a LOW HOA payment of $55/month with NO ADDITIONAL FEES or BONDS! DON’T MISS THE OPPORTUNITY TO MAKE THIS MAGNIFICENT HOME YOUR OWN! Please watch our walkthrough video and call today to schedule your Private Showing or Virtual Tour!
$465,000
4947 NE 124th Road Oxford, FL 34484
- Type:
- Single Family
- Sq.Ft.:
- 3,139
- Status:
- Active
- Beds:
- 6
- Lot size:
- 0.17 Acres
- Year built:
- 2013
- Baths:
- 4.00
- MLS#:
- OM675626
- Subdivision:
- Villages Of Parkwood
ADDITIONAL INFORMATION
BACK ON MARKET ! Price Reduction & New exterior paint ! Massive 6 bedroom/4 full bath home located in gated community with clubhouse/gym/pool/tennis/basketball/playground area AND walking distance to The Villages Charter Schools! Home features over 3,100 square foot of living area with 3 bedrooms and 3 bathrooms downstairs (could be used as in law suite w/ own entrance) as well as another 2 bedrooms and a full bath upstairs plus a large 2 car attached garage and large covered lanai tucked behind a vinyl privacy fenced yard. Downstairs is a den/office that could be a 6th bedroom (no closet). Beautiful high end details throughout home like granite counters in kitchen and bathrooms, luxurious flooring, tray ceilings with crown molding, huge custom closets with tons of storage, designer light fixtures. WONT LAST LONG !
- Type:
- Single Family
- Sq.Ft.:
- 2,467
- Status:
- Active
- Beds:
- 4
- Lot size:
- 0.2 Acres
- Year built:
- 2018
- Baths:
- 3.00
- MLS#:
- O6189653
- Subdivision:
- Grand Oaks Manor Ph 1
ADDITIONAL INFORMATION
Price Reduced! Welcome to your dream home! This stunning 4-bedroom, 3-bathroom Willow model boasts 2,467 square feet of luxurious living space, perfectly nestled in Grand Oaks Manor. Step into sophistication as you enter through the paver driveway leading to your 2-car garage. As you explore this exquisite residence, you'll be greeted by the elegance of engineered hardwood floors that flow seamlessly throughout the main living areas. The spacious layout is ideal for entertaining, featuring a bonus room upstairs, perfect for a media room, home office, or play area. Step outside to your oversized patio, where you can unwind and enjoy the serene surroundings. Whether hosting gatherings or simply enjoying quiet moments, this outdoor space is sure to impress. No need to worry about power outages with the convenience of a whole house generator. Retreat to the luxurious first-floor primary suite, complete with a spa-like ensuite bathroom and stay organized with the custom closet, offering ample storage space for all your belongings. This home offers the perfect blend of style, comfort, and convenience. Don't miss your chance to make this exceptional property yours. Schedule your showing today and experience the epitome of modern living!
- Type:
- Condo
- Sq.Ft.:
- 1,291
- Status:
- Active
- Beds:
- 3
- Lot size:
- 0.04 Acres
- Year built:
- 2006
- Baths:
- 2.00
- MLS#:
- G5080028
- Subdivision:
- Lakeside Landings
ADDITIONAL INFORMATION
**OWNER MOTIVATED** Welcome to the luxury lifestyle in this Gated Oasis. Settle into a pristine condo living in this 3 bedroom (One without a Closet) 2 bath, 2nd floor Condo in the sought out community of LakeSide Landing. Your Private Condo Features, a corner unit situated on the 2nd floor, with adequate privacy. Stucco exterior, complimented by a resilient tile roof. Full 1 car garage with storage closet for your convenience, also additional parking pad. Entering the home and making your way upstairs you will be welcomed by light and bright, soaring vaulted ceilings, showing how spacious your retreat really is. Practical and elegant LUXURY VINYL FLOORING throughout your main living areas of the home. The kitchen features CORIAN COUNTERS, STAINLESS STEEL REFRIGERATOR, and plenty of cabinets for all your culinary needs. Comforting carpet in both guest bedrooms, one having no closet is spacious enough to be utilized as a guest room or a den/office space, and with the second bedroom bright, having ample closet space. INSIDE LAUNDRY, with an included washer and dryer for your convenience. Open Floor plan concept, dining area blended to abundant living room space, featuring a beautiful modern built-in ELECTRIC FIREPLACE, with ceiling-to-floor tasteful shiplap, framing out your cozy elegant fireplace. PLANTATION SHUTTERS. Truly elevating the room. The primary bedroom is light, airy, roomy, and having fluffy carpet. The primary bath has DUAL SINKS, a tiled walk-in shower, and a JUMBO WALK-IN CLOSET. Double slider out to your screened patio with a perfect place to enjoy the spring Breeze. Your 1 car carage, also features a storage clostet. HOT WATER HEATER 2023.TRANSFERRABLE HOME WARRANTY INCLUDED. Peace of Mind Included: Live with confidence knowing exterior maintenance, lawn and pest control are taken care of. A true, Gated community access provides security and privacy. The Community: Designed for leisure and comfort, the residents enjoy exclusive access to a resort-style pool.. Experience the Great Outdoors/Activities: tennis & pickleball. Flex and stretch in the fully-equipped fitness room. A billiards room & community center are available to residents. Family fun awaits at the whimsical playground. Spend some quality time with your furry friends at the well-maintained dog park. Discover connection and fun at the community center with group activity options. Connivence and resort lifestyle await, what are you waiting for? Call today to schedule an appointment.
$439,000
11980 NE 37th Drive Oxford, FL 34484
- Type:
- Single Family
- Sq.Ft.:
- 1,710
- Status:
- Active
- Beds:
- 2
- Lot size:
- 4.04 Acres
- Year built:
- 2003
- Baths:
- 2.00
- MLS#:
- OM675338
- Subdivision:
- Nonsubdivision
ADDITIONAL INFORMATION
THIS UNIQUE PROPERTY OFFERS 4 ACRES THAT IS RIGHT IN THE HEART OF OXFORD, TUCKED AWAY OFF A PRIVATE EASEMENT WITH ONLY ONE WAY IN, AND ONE WAY OUT. THIS 2 BED/2 BATH, LOG CABIN STYLE, CONCRETE BLOCK HOME IS NESTLED AMONGST GRANDADDY OAKS & FLORIDA HARDWOODS AND IS SITUATED ON THE HIGHEST PORTION OF THE PROPERTY. THE SOUTHEAST CORNER OF THE PROPERTY IS A WETLAND AREA WITH CLUSTERS OF CYPRESS TREES AND VEGETATION CREATING A GORGEOUS ECOSYSTEM OF PLANT AND WILD LIFE. THIS PROTECTED AREA ALSO CREATES A BUFFER FROM FUTURE DEVELOPEMENT. ENJOY YOUR OWN SLICE OF AN OLD FLORIDA SETTING WHILE STILL BEING WITHIN A FEW SHORT MINUTES OF SHOPPING, DINING AND MEDICAL. THE HOME OFFERS LOTS OF RUSTIC CHARM WITH NUMEROUS ACCENT WALLS OF KNOTTY PINE PANELING, A CORNER, STONE FIREPLACE WHICH IS THE LIVING ROOM’S MAIN FOCAL POINT AND TO ADD TO THE CHARM THERE IS A SMALL RECESSED SPACE THAT IS LINED WITH SHELVES FOR A COZY READING NOOK/LIBRARY NEXT TO THE DEN. THE KITCHEN OFFERS PLENTY OF WOOD CABINETRY AND COUNTER-SPACE. A HUGE DOUBLE WINDOW OVER THE SINK ALLOWS YOU TO TAKE IN THE OUTDOORS WHILE WORKING IN THE KITCHEN. DO YOU JUST WANT TO RELAX? WELL YOU CAN DO JUST THAT, FROM YOUR HUGE FRONT OR BACK PORCHES WHILE TAKING IN THE PROPERTIES PEACEFUL SURROUNDINGS. THERE IS ALSO PLENTY OF ROOM FOR BOATS, RV'S, ATV'S AND MORE. THIS IS A TWO OWNER HOME THAT HAS BEEN WELL-MAINTAINED. DON'T MISS THIS OPPORTUNITY TO OWN ACREAGE SO CLOSE TO THIS GROWING AREA OF THE VILLAGES AND OXFORD.
- Type:
- Single Family
- Sq.Ft.:
- 1,374
- Status:
- Active
- Beds:
- 3
- Lot size:
- 2 Acres
- Year built:
- 1910
- Baths:
- 2.00
- MLS#:
- G5079645
- Subdivision:
- Not In A Legal Subdivison
ADDITIONAL INFORMATION
Nestled on 2 acres in the heart of Oxford with no HOA! This beautiful home features a large upstairs loft under AC adding an extra 300+ square feet, a wrap-around front porch, a newer 50-year 27-gauge metal roof, a modern 3-ton heat pump unit, a new well pump/ piping, and an updated complete drain field!
$485,000
593 NW 111th Lane Oxford, FL 34484
- Type:
- Single Family
- Sq.Ft.:
- 1,596
- Status:
- Active
- Beds:
- 2
- Lot size:
- 5.5 Acres
- Year built:
- 1986
- Baths:
- 2.00
- MLS#:
- G5079446
- Subdivision:
- Beg 2047.88 Ft E Of Sw Cor Of Sec Run N 663.25 Ft
ADDITIONAL INFORMATION
Dive into the peaceful vibes of country living with this lovely spot sprawled out over 5.5 acres. It’s got everything you need for a laid-back, comfortable lifestyle, all wrapped up with the charm of rural life. Think Horses, Winery, Country Living and you'll find this spacious property in Oxford, just off of I-75. With easy access to all of what this area affords, you'll escape the Traffic, Hustle and Bussell of Community living. Inside, this 2/2 has Dual Master Bedrooms, an Office Space and Laundry room where comfort meets convenience with recent appliances that make life a little easier. The house is topped with a sturdy metal roof that’s been doing its job for 10 years straight – talk about reliability! The AC System is under Service Contract, and Pest Control has been Continuous. There are no issues with either Well or Septic Systems. And let’s not forget about fun – there’s an enclosed pool steps away from the living area that’s just the ticket for private swims or chilling with friends and family. It’s like having your own little oasis where you can relax, splash around, or just enjoy the sun in privacy. Need space for your stuff or a spot for your hobbies? There’s a big shed and a 2-car garage that have got you covered. Whether it’s storing your gear, parking your ride, or setting up shop for your projects, you’ve got the space to do it. With all this open land, you’ve got room to play, plant, or just enjoy the wide-open spaces. It’s the perfect escape from the area grind, offering you a slice of the peaceful, country life. So, if you’re dreaming of a place where you can live comfortably and enjoy the simple pleasures of the countryside, this spot is calling your name. The property is being offered at a Very Reasonable Price so don’t wait too long to claim this cozy country hideaway as your own!
- Type:
- Single Family
- Sq.Ft.:
- 1,854
- Status:
- Active
- Beds:
- 3
- Lot size:
- 0.18 Acres
- Year built:
- 2014
- Baths:
- 2.00
- MLS#:
- G5079282
- Subdivision:
- Lakeside Landings
ADDITIONAL INFORMATION
PRICE IMPROVEMENT $15K REDUCTION! $354900 Welcome 10015 Ketch Kay Ln in Windward of Lakeside Landing. Enjoy the Florida lifestyle at the fantastic clubhouse complete with resort style pool, two hot tubs, fitness center, coupled with a fabulous maintenance-free lifestyle. The HOA does it all for you! This three-bedroom, two-bathroom Pelican Model is designed with the work at home generation in mind. This home has a den/office to give you the privacy you need to get your job done. New LVP flooring runs throughout the main part of the home from the front door through the kitchen. Meal prep will be a dream with all the extra cabinets and the solid surface counterspace this home has to offer. The stainless appliances add to the clean look. It is set up as an open concept so you can enjoy your company in the great room as you prepare a feast in the kitchen. Speaking of the great room, have a look at the electric fireplace! It really sets the mood with the dancing flames. It is even functional in providing some heat on cool Florida mornings. You will also like the split floorplan with family bedrooms and bath on one side, and the primary bedroom is located on the opposite side of the home. The large primary has two closets plus an ensuite bath complete with roman shower, dual sinks and separate water closet. Outdoor entertaining is a snap with the 28x8 screened lanai and spacious yard. Even a Limited home warranty will be provided for your peace of mind. (Up to a $650 plan) Restaurants and Shopping are only minutes away on Hwy 466. See the Professional walk-thru video online at:https://www.youtube.com/watch?v=-I6SWxserPg Why not make this beautiful home in Lakeside Landing Yours?
$574,999
12623 NE 49th Drive Oxford, FL 34484
- Type:
- Single Family
- Sq.Ft.:
- 2,387
- Status:
- Active
- Beds:
- 4
- Lot size:
- 0.21 Acres
- Year built:
- 2024
- Baths:
- 3.00
- MLS#:
- O6184004
- Subdivision:
- Densan Park
ADDITIONAL INFORMATION
Introducing The LUNA- Located just a short golf cart ride from THE VILLAGES without the HOA & CDD Fees. This exquisite home features 4 grand bedrooms and 2 and-a-half bathrooms with a 3 car garage. The property sits on a large corner lot with a gorgeous paved driveway, walkways and beautiful landscaping. It also boasts exclusive features like a charming front porch to have your morning coffee or enjoy a glass of wine while the sun sets. Then gather around the patio with friends and family while cooking in your complete summer kitchen. This home comes with everthing you need and more. It has all the gathering spaces for any size family, including a formal living room , seperate dining room and a family/sun room. The airy master bedroom is adorned with a walk in custom closet, luxury shower and more. The kithen comes with designer cabinets, luxury quartz , a spacious island/breakfast bar. This one of a kind custom home will not last. Come and see all the upgrades that are included and make this your forever home today.
$500,000
5039 NE 125th Loop Oxford, FL 34484
- Type:
- Single Family
- Sq.Ft.:
- 2,449
- Status:
- Active
- Beds:
- 4
- Lot size:
- 0.25 Acres
- Year built:
- 2021
- Baths:
- 3.00
- MLS#:
- O6182131
- Subdivision:
- Densan Park Ph 1
ADDITIONAL INFORMATION
A must see this charming property nestled in the tranquil town of Oxford located just behind the Villages, Florida. This delightful home offers a perfect blend of comfort, style, and functionality. Upon arrival, you'll be greeted by a well-manicured lawn and inviting curb appeal. The exterior features a classic design with a spacious driveway and a two-car garage, providing ample parking space for residents and guests alike. Step inside, and you'll discover a warm and inviting interior with an abundance of natural light. The open-concept layout seamlessly connects the living spaces, creating an ideal environment for both relaxation and entertainment. The living room is the heart of the home, boasting high ceilings, elegant flooring, perfect for cozy evenings with loved ones. The kitchen is a chef's dream, equipped with modern appliances, ample cabinet space, and a convenient breakfast bar. Whether you're preparing a gourmet meal or enjoying a casual snack, this kitchen is sure to inspire your culinary adventures. The property features four spacious bedrooms, including a luxurious master suite complete with a walk-in closet and a private ensuite bathroom. The additional bedrooms are generously sized and offer plenty of space for rest and relaxation. Outside, the backyard oasis awaits, offering a peaceful retreat from the hustle and bustle of everyday life. Enjoy al fresco dining on the patio, soak up the sunshine in the lush garden, or simply unwind and enjoy the serene surroundings. Conveniently located near shops, restaurants, parks, and schools, this property offers the perfect combination of convenience and tranquility. Don't miss your chance to make this house your home and experience the best of Florida living. Please be sure to view the attached 3D Matterport Video Tour!
- Type:
- Single Family
- Sq.Ft.:
- 2,923
- Status:
- Active
- Beds:
- 3
- Lot size:
- 1 Acres
- Year built:
- 1983
- Baths:
- 3.00
- MLS#:
- G5078496
- Subdivision:
- N/a
ADDITIONAL INFORMATION
Nestled within the highly sought-after Lake Miona Heights enclave, renowned for its prime location near The Villages, this captivating 3BR/3BA Pool Home on a sprawling One-Acre Estate boasts over 2,900 sqft of luxurious living space and includes a newer roof and a/c system. Step inside to discover a meticulously designed layout featuring a sunken living room, a family room, a formal dining room, a kitchen, an indoor laundry room, a master suite with a den, two guest rooms, two full bathrooms, and an exterior full pool bath. The recessed living room, also known as a conversation pit is highlighted by vaulted ceilings, a brick accent wall from floor to ceiling, and a cozy wood-burning fireplace with mantle. Sitting adjacent is a modern kitchen with stainless steel appliances, granite countertops with stone backsplash, a center island with a breakfast bar, a closet pantry, and beautiful oak cabinetry adding warmth. Just off the kitchen, the formal dining room hosts a bay window overlooking the front lawn providing an abundance of natural light, exposed trusses overhead, wainscoting with chair rail, and a beautiful rustic chandelier with Edison lighting. The Family Room features shiplap on all four walls, floating shelves, and plush carpet, and overlooks the screened lanai, pool, and fully fenced backyard. The master suite is enormous and has been extended with a beautiful sitting/den area in the privacy of the owner’s suite. Additionally, there’s an ensuite with dual vanities, granite countertops, copper sinks with matching faucets, a recessed tile shower, and a private lavatory. The two guest rooms are oversized and share a Jack-n-Jill bathroom with dual vanities and shower/tub combo. And last, but certainly not least, beyond the confines of this exquisite residence lies an outdoor oasis, meticulously landscaped and enveloped by lush tropical foliage. Revel in the serenity of the fully fenced backyard, complete with a screened lanai, covered patio, and a sculpted fire pit area, perfect for entertaining. The expansive pool area, bordered by elegant brick pavers, offers ample space for relaxation and recreation, including a tanning deck for sun lovers, a designated grilling pad, and a full outdoor bathroom. Set against the backdrop of an acre of lush greenery, this home epitomizes luxurious Florida living, with a sweeping asphalt drive providing ample parking and seamless connectivity to the residence. Immerse yourself in the tranquility of this idyllic retreat, where every detail has been meticulously crafted for the discerning homeowner seeking the ultimate in comfort and style.
$210,999
12052 Lakeshore Way Oxford, FL 34484
- Type:
- Single Family
- Sq.Ft.:
- 720
- Status:
- Active
- Beds:
- 1
- Lot size:
- 0.07 Acres
- Year built:
- 2022
- Baths:
- 1.00
- MLS#:
- OM672142
- Subdivision:
- Simple Life
ADDITIONAL INFORMATION
Slow down and enjoy a Simple Lifesyle! This beautiful cottage home located in The Simple Life Community will offer a peaceful and relaxing environment. With $10,000 in upgrades including screened in porch, blinds throughout, and mature landscaping all you have to do is move in! This home has great views from the screened in private porch. A great place to work from home or a short commute to The Villages. A paradise in a gated community, amenities, convenience to shopping, medical facilities and entertainment. Enjoy your time with no worries about maintaining a lawn. Your monthly lot lease includes.....water,sewer, trash,irrigation,cable,internet,lawn maintenance, and amenities. Enjoy the beautiful pool and firepit with views of the lake. Meet your friends in the inviting clubhouse or play a game of pickleball. Take a walk on the trails and enjoy the sounds of the Sand Hill Crane family that wanders through the community and calls Simple Life their home. If you would like to have some fresh vegtables there is a community garden and a shed with tools to borrow. Bring your fur baby to the pet park and let them stretch their legs. There are also organized activities to enjoy while meeting new friends and neighbors. You will be attracted to the privacy this home has to offer. With $10,000 in upgrades including screened in porch, blinds throughout, and mature landscaping all you have to do is move in! This open concept living space is bathed in natural light. Friends can pull up a bar stool and enjoy dinner at the large kitchen island with luxurious quartz. Stainless steel appliances and subway tile give the kitchen a touch of elegance. The livingroom is spacious and inviting.....open the French doors that lead to the back screened in porch and let the soft breeze waft in with smells of magnoila flowers. Sit on the porch in the evening with a cool drink and enjoy nature. The bathroom boasts a tiled shower with glass doors......never run out of hot water with the tankless hot water heater...also save on electric. Your roomy primary bedroom has a his and her closet. A full size stackable washer and dryer are tucked away in a closet. Your smart thermostat can be operated by your phone from anywhere. Tray ceilings and crown molding are elegant touches. As you walk up the pavered driveway and sidewalk notice all the beautiful landscaping.Welcome to your new way of living......slow down....enjoy experiences and a simple life! Bedroom Closet Type: Built In Closet (Primary Bedroom).
$400,000
5122 Neptune Circle Oxford, FL 34484
- Type:
- Other
- Sq.Ft.:
- 1,537
- Status:
- Active
- Beds:
- 3
- Lot size:
- 0.15 Acres
- Year built:
- 2009
- Baths:
- 2.00
- MLS#:
- G5078308
- Subdivision:
- Lakeside Landings
ADDITIONAL INFORMATION
This is an incredible opportunity to own a waterfront home in the desirable Lakeside Landings community. This property is unique in that it is being sold with the adjoining Villa. This setup is perfect for extended families, in-laws etc. 5122 and 5124 Neptune Circle are fully individual units but have a common lanai/screen area that joins them in the rear. Contracts will be considered for each but prefer to be sold together. If sold separately, considerations will have to be made for the connecting area. This setup is perfect for families that desire independent living and privacy but with the convenience of being in close proximity to the home next door. Lakeside Landings is a very desirable community in North Sumter County. Extremely close to the Villages, Wildwood and Oxford. The community offers a clubhouse, pool and many great amenities. Please note that this price is for ONE villa not both. If purchased together the price is $800,000 but owners will consider a reduction to $750,000!
$400,000
5124 Neptune Circle Oxford, FL 34484
- Type:
- Other
- Sq.Ft.:
- 1,537
- Status:
- Active
- Beds:
- 3
- Lot size:
- 0.15 Acres
- Year built:
- 2009
- Baths:
- 2.00
- MLS#:
- G5078277
- Subdivision:
- Lakeside Landings
ADDITIONAL INFORMATION
This is an incredible opportunity to own a waterfront home in the desirable Lakeside Landings community. This property is unique in that it is being sold with the adjoining Villa. This setup is perfect for extended families, in-laws etc. 5122 and 5124 Neptune Circle are fully individual units but have a common lanai/screen area that joins them in the rear. Contracts will be considered for each but prefer to be sold together. If sold separately, considerations will have to be made for the connecting area. This setup is perfect for families that desire independent living and privacy but with the convenience of being in close proximity to the home next door. Lakeside Landings is a very desirable community in North Sumter County. Extremely close to the Villages, Wildwood and Oxford. The community offers a clubhouse, pool and many great amenities. Please note that the price of EACH villa is $400,000. If purchased together the price is $800,000 but owners will consider a reduction to $750,000!
$399,900
4982 NE 124th Road Oxford, FL 34484
- Type:
- Single Family
- Sq.Ft.:
- 1,912
- Status:
- Active
- Beds:
- 4
- Lot size:
- 0.09 Acres
- Year built:
- 2012
- Baths:
- 4.00
- MLS#:
- G5077714
- Subdivision:
- Villages Of Parkwood
ADDITIONAL INFORMATION
THE AMAZING POOL HOME IN THE VILLAGES OF PARKWOOD, REDWOOD NEIGHBORHOOD, CAN BE DESCRIBED AS A LUXURIOUS OASIS WITH A STUNNING POOL AND HOT TUB, MODERN AMENITIES, PERFECT FOR RELAXING AND ENTERTAINING. THE HOME BOASTS A SPACIOUS LAYOUT, ELEGANT DESIGN, AND A SERENE AMBIANCE THAT EXUDES COMFORT AND SOPHISTICATION. INCLUDES 4 BEDROOMS AND 3.5 BATHROOMS, CLOSE TO THE VILLAGES CHARTER SCHOOLS, SHOPPING AND RESTAURANTS. THIS HOME IS NEAR THE COMMUNITY POOL AND RECREATION CENTER AS WELL AS THE PLAYGROUND. RECENT ENHANCEMENTS INCLUDE, SCREEN ENCLOSURE OFF DINING NOOK AREA, GENERATOR HOOK UP, NEW PRIMARY BATHROOM SHOWER, WATER SOFTENER AND FILTRATION SYSTEM, PROPANE GAS HEATER FOR POOL WITH GAS GRILL HOOK-UP. GRANITE COUNTER TOPS AND WOOD CABINETS CREATE A LOVELY STATEMENT TO THE REST OF THIS HOME. A MUST SEE!
$729,000
1083 NE 137th Lane Oxford, FL 34484
- Type:
- Single Family
- Sq.Ft.:
- 3,378
- Status:
- Active
- Beds:
- 5
- Lot size:
- 2.93 Acres
- Year built:
- 1996
- Baths:
- 4.00
- MLS#:
- G5077787
- Subdivision:
- N/a
ADDITIONAL INFORMATION
Spacious 5 bedroom, 4 bath county estate with 3,378 sqft of living space and over 5,000 sqft under roof. Located in the small community of Oxford, Florida, a small rural community adjacent to the nation’s premier retirement community called "The Villages" located in central Florida. This large ranch style home has an open floor plan with 2 master suites, an open breezeway for 2 full size vehicles, and an additional full-size 2 car garage. Included in this sale is a private and fully appointed guest house. Located on a private county lane with no through traffic. Just you and your neighbors to enjoy the safety, quietness, and nature, with the all the conveniences The Villages has to offer on a couple of miles away. This county estate is updated and ready to move in to with short term seller financing available.
- Type:
- Single Family
- Sq.Ft.:
- 2,888
- Status:
- Active
- Beds:
- 4
- Lot size:
- 4.75 Acres
- Year built:
- 1990
- Baths:
- 4.00
- MLS#:
- G5077710
- Subdivision:
- Oxford
ADDITIONAL INFORMATION
Situated in the heart of Oxford on nearly 5 acres of pristine high and dry land this location comes with some of the highest elevations within the entire county and features Grandaddy Oaks, perimeter fencing, no-climb fencing, three (3) paddocks perfect for horses, livestock, and farm animals and comes with NO HOA, NO BOND, and NO DEED RESTRICTIONS! Comprised of two homes constructed of block with stucco finish (1) The inviting 2BR/2BA main house (1,778sqft of living space/ 2,656sqft total) is highlighted by a quaint front porch overlooking green pastures and is highlighted by an expansive 2-car garage, a delightful eat-in kitchen with an abundance of cabinetry and granite countertops, a generous laundry area, and a screened rear lanai that not only features a soothing Jacuzzi but also treats you to enchanting vistas of the pool area and hundreds of rolling acres. (2) The second dwelling (1,110sqft living/ 2,299sqft total) overlooks the pool area and features a detached 2BR/2BA in-law/guest suite with full kitchen, living room, and presents an enticing opportunity as a charming Airbnb rental, complemented by a generously sized partially screened carport. The third building (1,360sqft total), is home to two heated & and cooled rooms – a perfect arrangement for a versatile workshop/arts and crafts area and a cozy home office. A standout feature is the expansive roll-up door that reveals a full RV garage and storage area, complete with an additional double roll-up door on the side. All three improvements within the past few years have had the roofs replaced with metal, providing years of maintenance-free living. The allure doesn't end there; this property extends its offerings to include ample pasture area, with the potential to add a barn for those dreaming of a more expansive lifestyle. Strategically nestled near Ocala and the Villages, this haven provides a welcome escape from the hustle and bustle of city life while ensuring easy accessibility to all amenities. Whether you're nurturing a family or caring for animals, this property is thoughtfully designed to meet all your needs, and it's just a stone's throw away from shopping, dining, and various conveniences. Seize the opportunity to immerse yourself in this unique blend of tranquility and convenience! Schedule your private tour today and envision the lifestyle that awaits you!
$270,500
12078 Lakeshore Way Oxford, FL 34484
- Type:
- Single Family
- Sq.Ft.:
- 998
- Status:
- Active
- Beds:
- 2
- Lot size:
- 0.06 Acres
- Year built:
- 2024
- Baths:
- 2.00
- MLS#:
- G5077538
- Subdivision:
- Simple Life
ADDITIONAL INFORMATION
Enjoy the SIMPLE LIFE…in your NEW HOME! Look no further…dreams do come true! “Simple Life” Community is where you can lay your head in “peace and quiet”! These space efficient, uniquely designed “Cottage Style” homes will amaze you! Lower your cost of living as a result of this new way of thinking about home ownership. This is a wonderful opportunity for anyone - the working class or retiree. You may not own the ground under your feet, but you do have all the transferable rights through a recorded survey showing your rights to access all common areas, amenities, as well as the property your Home is on for the term of your 99-year lease! This is not a condo but shares in the same concept that together there is power and ability to have costs lowered by wholesale contracts! NO ADDITIONAL ASSESSMENTS IN THE COMMUNITY! You have one affordable "lifestyle" fee, plus a Lot fee monthly, giving you incredible benefits to include…security gates, streetlights, and even more! The private road and amenity maintenance is included. You can enjoy a sophisticated clubhouse, Fitness Room, and Swimming Pool as well as walking trails, grills, fire pits, a community garden, a Pet Park, Pickleball & future Bocci courts! Your exclusive access to these private amenities also come with organized activities including Yoga and fitness classes with a community manager and dedicated staff at your service!
- Type:
- Single Family
- Sq.Ft.:
- 1,910
- Status:
- Active
- Beds:
- 4
- Lot size:
- 0.09 Acres
- Year built:
- 2009
- Baths:
- 3.00
- MLS#:
- G5077083
- Subdivision:
- Villages Of Parkwood
ADDITIONAL INFORMATION
NEW ROOF PRIOR TO CLOSING! MOST WANTED LIST! A FLOOR PLAN TO FLOOR YOU! Awesome layout makes life easier in this 4 Bed, 2.5 Bath Two-Story Home in The Villages of Parkwood! Discover your dream home in the gated community of The Villages of Parkwood. This two-story residence boasts over 1900 sq ft of living space and is strategically located just minutes away from The Villages and its charter schools. As you step through the stonework-adorned exterior, the enchantment begins. Laminate wood flooring graces the main living areas downstairs, leading you through the dining areas overlooking the spacious living room. A convenient half bath is nestled between the living and dining spaces. The heart of this home lies in this kitchen, featuring granite countertops, upgraded cabinets, and a captivating kitchen nook area. The adjacent family room opens to a covered patio through sliders with elegant plantation shutters, providing a seamless indoor-outdoor experience. Upstairs, all four bedrooms await, with the primary suite standing out with a walk-in closet and a luxurious bathroom boasting dual vanity sinks, upgraded cabinets, a garden tub, and a shower. The second and third bedrooms are thoughtfully placed across from the primary suite, while the guest bath offers upgraded dual vanity sinks, granite countertops, and a shower/tub combo. Home upgrades are abundant, including a NEW ROOF prior to closing, a 2019 hot water tank, and 2017 and 2023 A/C unit replacements. Plantation shutters grace the lower-level main living areas, complementing brand new baseboards. To top it all off, relish in the community's amenities – a pool, clubhouse, tennis courts, basketball courts, and a playground. Don't miss the opportunity to make this your forever home! Constructed for Convenient Living! In the Vicinity of What's Happening! Adjacent to Everything!
| All listing information is deemed reliable but not guaranteed and should be independently verified through personal inspection by appropriate professionals. Listings displayed on this website may be subject to prior sale or removal from sale; availability of any listing should always be independently verified. Listing information is provided for consumer personal, non-commercial use, solely to identify potential properties for potential purchase; all other use is strictly prohibited and may violate relevant federal and state law. Copyright 2024, My Florida Regional MLS DBA Stellar MLS. |
Andrea Conner, License #BK3437731, Xome Inc., License #1043756, AndreaD.Conner@Xome.com, 844-400-9663, 750 State Highway 121 Bypass, Suite 100, Lewisville, TX 75067

The data on this web site comes in part from the REALTORS® Association of Citrus County, Inc.. The listings presented on behalf of the REALTORS® Association of Citrus County, Inc. may come from many different brokers but are not necessarily all listings of the REALTORS® Association of Citrus County, Inc. are visible on this site. The information being provided is for consumers’ personal, non-commercial use and may not be used for any purpose other than to identify prospective properties consumers may be interested in purchasing or selling. Information is believed to be reliable, but not guaranteed. Copyright © 2024 Realtors Association of Citrus County, Inc. All rights reserved.
Oxford Real Estate
The median home value in Oxford, FL is $340,000. This is higher than the county median home value of $265,000. The national median home value is $219,700. The average price of homes sold in Oxford, FL is $340,000. Approximately 47.54% of Oxford homes are owned, compared to 25.28% rented, while 27.18% are vacant. Oxford real estate listings include condos, townhomes, and single family homes for sale. Commercial properties are also available. If you see a property you’re interested in, contact a Oxford real estate agent to arrange a tour today!
Oxford, Florida has a population of 3,687. Oxford is more family-centric than the surrounding county with 27.45% of the households containing married families with children. The county average for households married with children is 6.24%.
The median household income in Oxford, Florida is $45,670. The median household income for the surrounding county is $54,771 compared to the national median of $57,652. The median age of people living in Oxford is 47.6 years.
Oxford Weather
The average high temperature in July is 92.2 degrees, with an average low temperature in January of 42.4 degrees. The average rainfall is approximately 52.6 inches per year, with 0 inches of snow per year.
