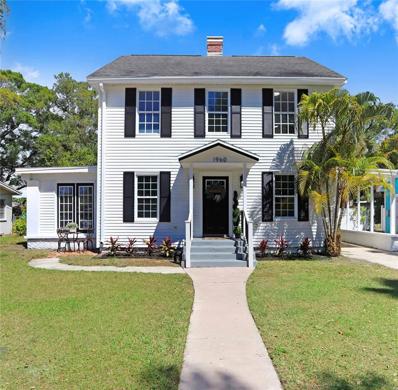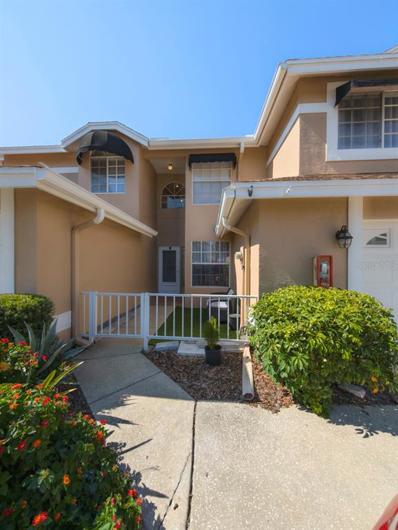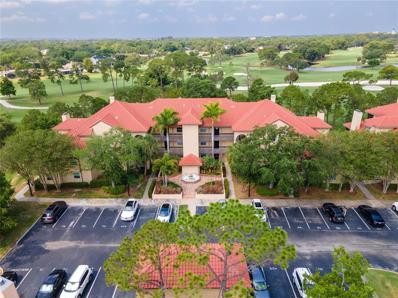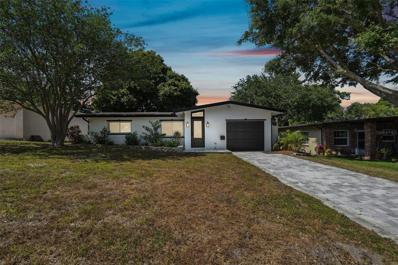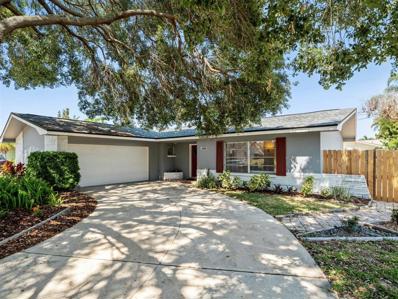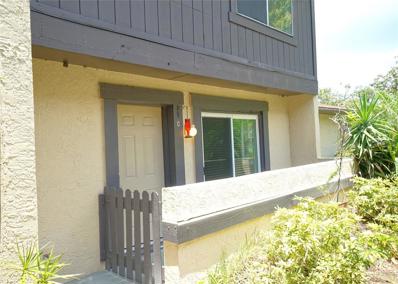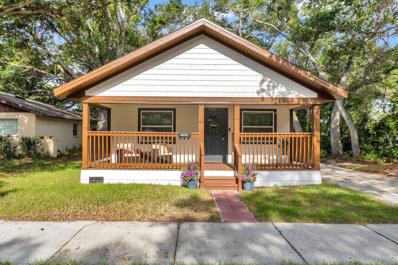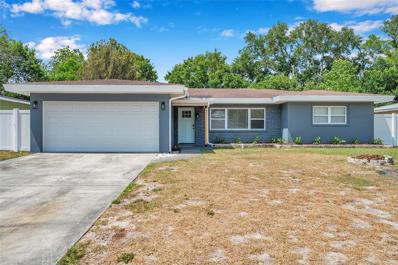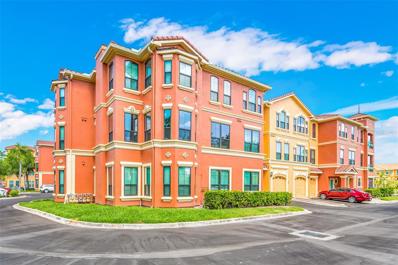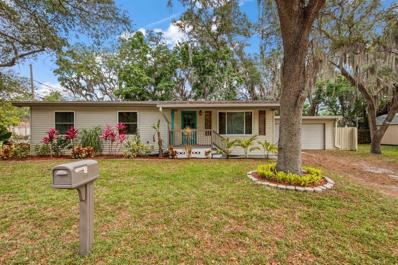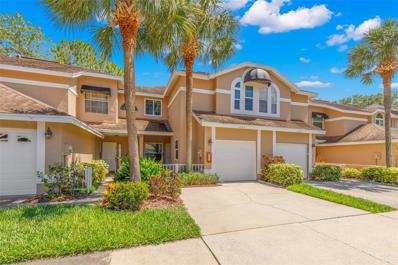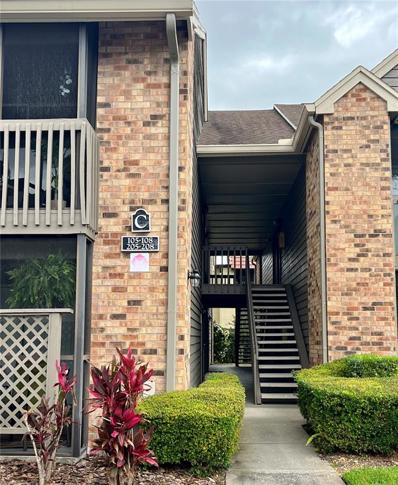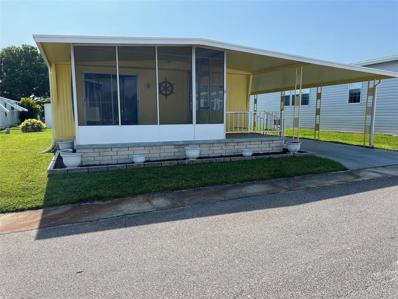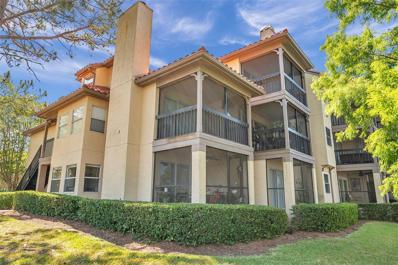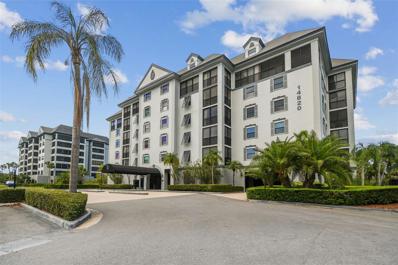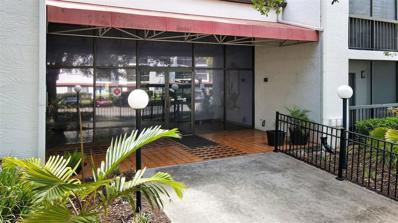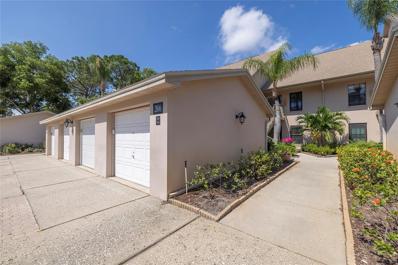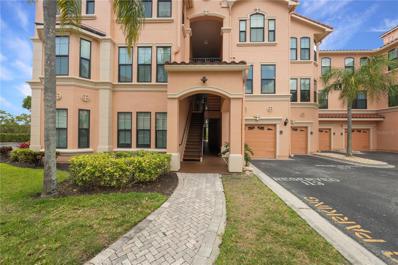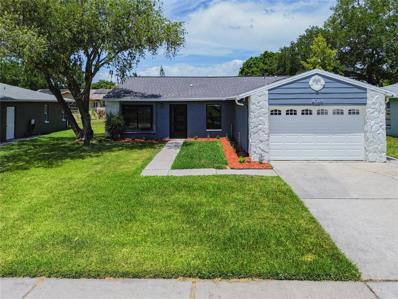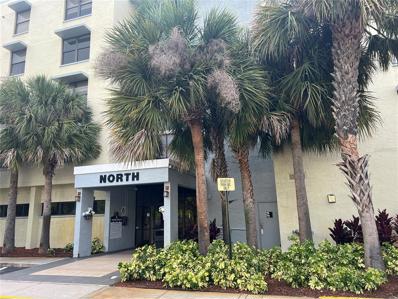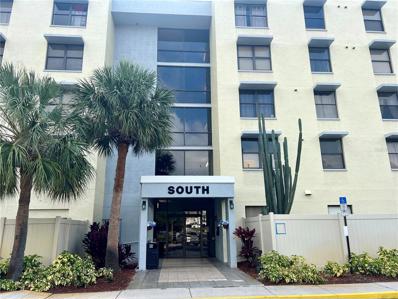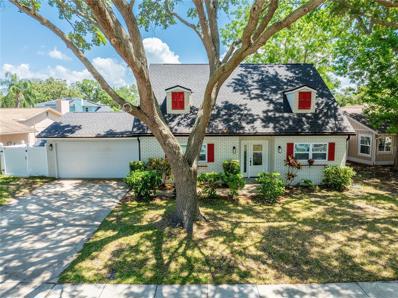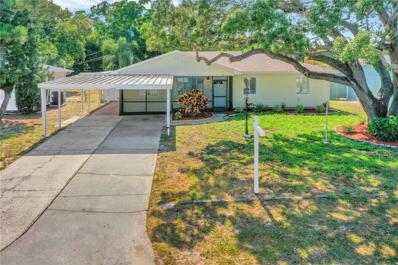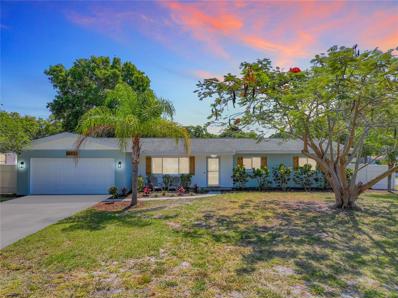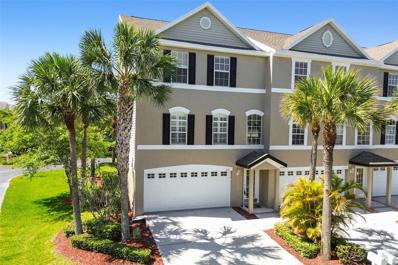Clearwater FL Homes for Sale
- Type:
- Single Family
- Sq.Ft.:
- 2,619
- Status:
- Active
- Beds:
- 4
- Lot size:
- 0.19 Acres
- Year built:
- 1925
- Baths:
- 2.00
- MLS#:
- T3526017
- Subdivision:
- Marymont
ADDITIONAL INFORMATION
This beautifully renovated 4 Bed, 2 Bath home with an office and bonus room in the heart of Clearwater is ideal! When you arrive you are greeted with how inviting this "Modern Colonial" house is with a central front porch, small sitting area, and appealing landscaping. As you enter the home you immediately notice the stacked stone on the beautiful wood burning fireplace as it is the focal point of the living room. The living room is roomy offering multiple sitting areas making it comfortable to entertain guests. Further in, the dining area is right off the kitchen making serving a breeze. The kitchen is stunning, boasting 42" cabinets complete with display shelving, drop in range, stainless steel appliances and a smart kitchen faucet. Enter the French doors to the left of the dining area to find the office with plenty of space for multiple desks or easily convert it to a bedroom if you wish. The first floor is finished off by entering through the second set of charming French doors to discover the massive master suite that is bright and airy with plenty of natural light. The master bedroom is spacious enough to have it's own personal living room and it's own view of the backyard which makes the master bedroom a peaceful and relaxing oasis. The walk in master closet is useful and has ample space with practical built in shelving. The bathroom is it's own retreat featuring a large vanity with a beautiful tiled walk in shower. Head upstairs to find a tastefully updated guest bathroom and two large bedrooms. There is another room perfect for a kid's living room or study area. Up to the third floor you find a large fourth bedroom or bonus room with endless options. The backyard has plenty of room for games with the family or spacious enough for entertaining a large group. This home has so many options which makes it great for a family but would also be extremely desirable as a short term rental. The local elementary and high school are within a mile and US-19 and the Courtney Campbell are minutes away making traveling to and from Tampa easy. The St.Pete-Clearwater International Airport is 13 minutes away while Tampa International Airport is only 22 minutes away, making traveling a piece of cake. The home is also located near so many favorited areas of Clearwater such as: The Ream Wilson Clearwater Trail with 6.5 miles of trails, the Clearwater Air Park with Tampa Bay Aviation, The Long Center providing many recreational activities, Baycare Ballpark home of the Phillies Spring Training, countless shops and restaurants, and within 5 miles of Clearwater Marine Aquarium and Clearwater Beach!
- Type:
- Townhouse
- Sq.Ft.:
- 1,610
- Status:
- Active
- Beds:
- 3
- Lot size:
- 0.06 Acres
- Year built:
- 1994
- Baths:
- 3.00
- MLS#:
- U8242318
- Subdivision:
- Overlook
ADDITIONAL INFORMATION
Upon arrival, you're greeted by a charming private courtyard, an inviting gateway to the serene views of a beautifully secluded lot. Enjoy these breathtaking vistas daily, starting with the expansive views from your downstairs primary suite, where large windows and sliders integrate the surrounding natural beauty directly into your living space. The home boasts new flooring and features a striking staircase that ascends to a spacious loft, perfect for an office, TV room, or workout area, with tile flooring enhancing its appeal. The loft overlooks the family room, creating an airy and open atmosphere. Upstairs, two additional bedrooms await, including one with a walk-in closet, complemented by a full bath with modern fixtures .Overlook is a well-maintained community that offers peaceful living and the ultimate in convenience. Don't miss out on the chance to experience the life you've envisioned in this exceptional 3-bedroom waterfront townhome. Schedule your private showing today! YOUR MONTHLY FEES INCLUDE INSURANCE, WATER, TRASH, SEWER, LAWN CARE, ROOFS, EXTERIOR PAINT, AND FLOOD INSURANCE, ensuring peace of mind and carefree living. Call today for your private showing! PET FRIENDLY! Homes on the lake rarely hit the market in this community! Purchase with 0 down and NO PMI ask me.
- Type:
- Condo
- Sq.Ft.:
- 1,003
- Status:
- Active
- Beds:
- 2
- Lot size:
- 25.15 Acres
- Year built:
- 1992
- Baths:
- 2.00
- MLS#:
- U8242298
- Subdivision:
- Audubon Condo At Feather Sound
ADDITIONAL INFORMATION
Come and see this “can’t miss” first floor condo located in the Feather Sound Country Club Community. Incredible 2 bedroom, 2 bath condo that includes a beautiful view overlooking a pond. The condo is just steps away from a relaxing community clubhouse, pool, hot tub, indoor gym, sauna, tennis and basketball courts. Tee off in your back yard by purchasing a membership at the Feather Sound Country Club (see club for membership details). Feather Sound is centrally located, just minutes away from two airports, downtown St. Pete, Tampa and less than 30 minutes to pristine Pinellas County beaches. The gated community is with only 3 entrances into the community where joggers and walkers are out all hours of the day and night. Don’t miss this extraordinary find in the heart of Pinellas County.
- Type:
- Single Family
- Sq.Ft.:
- 1,081
- Status:
- Active
- Beds:
- 2
- Lot size:
- 0.14 Acres
- Year built:
- 1959
- Baths:
- 1.00
- MLS#:
- U8242119
- Subdivision:
- Rollins 1st Add
ADDITIONAL INFORMATION
Welcome to this charming and nicely renovated home nestled on a dead-end street, ensuring no through traffic. Boasting many updates, this residence offers a seamless blend of modern convenience and classic charm. Step inside to discover a spacious open floor plan, ideal for entertaining guests or enjoying family gatherings. The kitchen is bright and cheerful with a lot of storage and counter space along with a nice size pantry. There is an additional room that could easily be a 3rd bedroom, or make a nice office, playroom etc. The property features a newer roof, a newer air conditioning system, and windows, ensuring comfort and energy efficiency. Outside, a newly installed vinyl fence provides privacy while enjoying the newly installed paver patio. Revel in the luxury of new flooring and baseboards throughout, complemented by a stylish updated bathroom vanity. Enjoy easy access to major thoroughfares, Gulf beaches, and amenities without the need for flood insurance. Don't miss out on this incredible opportunity to own a beautifully updated home in a prime location.
- Type:
- Single Family
- Sq.Ft.:
- 1,600
- Status:
- Active
- Beds:
- 3
- Lot size:
- 0.18 Acres
- Year built:
- 1967
- Baths:
- 2.00
- MLS#:
- T3525370
- Subdivision:
- Morningside Estates
ADDITIONAL INFORMATION
This Picture Perfect home presents an extraordinary opportunity to live in the desirable Morningside Estates in Clearwater which is an excellent community for an active lifestyle. Seller offering $5000 credit for buyers closing cost.The newly renovated Recreation Complex features a fitness center, 2 swimming pools, popular pickleball, tennis & basketball courts plus more. For very reasonable fees, Clearwater residents can purchase an individual annual recreation card or a family membership which both give you access to any Clearwater recreation facility. Mature landscape provides beautiful curb appeal and leads to a quaint porch and entrance to this lovely home. This 3 bedroom 2 bath plan is thoughtfully designed with an open feel which includes formal living and dining rooms plus a family room with a slider to the screened, enclosed lanai. The kitchen is complete with granite counters, additional bar area with open view to living room & family room, wood cabinetry, stainless steel appliances including double door refrigerator, cook top range with microwave above, dishwasher, integrated stainless sink with designer fixtures and recessed lighting. Spacious master suite boasts neutral carpet, large picture window with blinds, bath with granite counters and integrated sink ,custom fixtures ,wood cabinets and decorative mirror. Outstanding covered, screened lanai with designer ceiling fan with light overlooks very private yard with delightful views of beautiful mature landscape, pavered walking paths and completely fenced for privacy. Notable features include an inside utility room with washer & dryer, upper cabinetry & tiled flooring, new roof in 2021, water heater replaced in 2017, front side load garage, neutral colors & move-in condition, situated on private lot plus steps away from the recreation center. Prime location close to US 19, Gulf beaches & great dining and shopping. It is a Must See !!!
- Type:
- Condo
- Sq.Ft.:
- 853
- Status:
- Active
- Beds:
- 2
- Lot size:
- 1.74 Acres
- Year built:
- 1979
- Baths:
- 2.00
- MLS#:
- T3525734
- Subdivision:
- Eastwood Shores 1 Ph 2
ADDITIONAL INFORMATION
This 2-bedroom, 2-bathroom, 853-square-foot condominium is located in Clearwater's desirable Eastwood Shores community. This is a light and bright two-story unit that has an open floorplan with a combined dining/living room on the first floor. The remodeled kitchen includes white wood cabinets, pendant lighting, granite countertops, stylish tile backsplash, a breakfast bar, and a stainless steel appliance package with a smooth top range, dishwasher, microwave, and refrigerator. Other features of the first floor are garage access and a half bath. The master bedroom has a walk-in closet with an en suite bathroom with a double vanity and walk in shower. The second bedroom has plenty of closet space. The washer and dryer are located in the shared garage. Ceiling fans and blinds throughout. Community amenities include a community pool, tennis courts, and a community dock with kayak and canoe launch. Located close to shopping, restaurants, golf courses, and beaches.
- Type:
- Single Family
- Sq.Ft.:
- 1,009
- Status:
- Active
- Beds:
- 2
- Lot size:
- 0.12 Acres
- Year built:
- 1932
- Baths:
- 2.00
- MLS#:
- R10986355
- Subdivision:
- LAKEVIEW HEIGHTS
ADDITIONAL INFORMATION
Welcome to your turnkey 2-bedroom, 2-bathroom starter home, second home seekers. This home underwent extensive renovations in 2020, ensuring modern comfort and convenience.**Interior Features:**- Enjoy the warmth of a perfect electric fireplace.- The front porch is wired for ceiling fans, offering a relaxing spot for sipping lemonade.- Upgraded with quartz countertops and a complete backsplash, the kitchen boasts stainless steel appliances.- Ceiling fans throughout the home complement the absence of popcorn ceilings.- A large laundry/utility room adds practicality.**Exterior Features:**- The beautifully paved driveway accommodates two vehicles, with additional space for boat/RV parking accessible via a gate to the
- Type:
- Single Family
- Sq.Ft.:
- 1,554
- Status:
- Active
- Beds:
- 3
- Lot size:
- 0.17 Acres
- Year built:
- 1960
- Baths:
- 2.00
- MLS#:
- U8242161
- Subdivision:
- Highland Terrace Manor
ADDITIONAL INFORMATION
Owner is ready to move on to his next project! Located 5 mins from Downtown Dunedin! Buy this home for 0% Down Ask your Agent how! Nestled in the serene neighborhood of Clearwater, 1458 Springdale Dr offers a charming and open concept spacious living environment. This beautifully maintained property boasts 3 bedrooms and 2 bathrooms, providing ample space for comfortable living. With a modern kitchen, elegant living areas, this home is perfect for both relaxation and entertaining guests. Conveniently located near parks, schools, and shopping centers, it offers the ideal balance of tranquility and convenience. This home boosts, NEW AC, Roof, bathrooms, kitchen and so much more.... Don't miss the opportunity to make this your new home sweet home!
- Type:
- Condo
- Sq.Ft.:
- 1,453
- Status:
- Active
- Beds:
- 3
- Lot size:
- 36.64 Acres
- Year built:
- 2002
- Baths:
- 2.00
- MLS#:
- U8242120
- Subdivision:
- Grand Bellagio At Baywatch Condo The
ADDITIONAL INFORMATION
PRICE ADJUSTMENT! Prepare to be mesmerized by the sheer elegance and sophistication of this stunning Veneto condominium. Nestled within the prestigious gated waterfront community of "The Grand Bellagio at Baywatch," this meticulously crafted 3-bedroom, 2-bath residence offers a lifestyle of luxury and convenience. The community is secure with a guarded gate upon entry, 24 hours a day. From the moment you step inside, you're greeted by breathtaking water views that adorn every corner of the living space, creating an ambiance of serenity and tranquility. The condominium boasts an array of high-end upgrades and designer finishes, including stunning dark wood flooring, crown molding, and high ceilings throughout. The kitchen overlooks the living area, with granite countertops, and top-of-the-line stainless steel appliances, and a fabulous bar area with high countertops. The master bedroom retreat is adorned with dual sinks, a corner Roman jacuzzi tub, and a separate custom shower, providing the ultimate in relaxation and comfort. Enjoy the warmth of the gas fireplace and the elegance of crown molding throughout the living, dining, and kitchen areas. Additional features include a single-car garage with tandem parking, a fully equipped 6800 sq ft clubhouse with fitness center, billiards room, club room, and conference room, geo thermal heated pool, spa and cabanas. Outdoor sports include sand volleyball, kayak area, dog run area, lighted tennis court, and a picturesque waterfront promenade great for walking miles along the trail completely surrounding the property. With its unparalleled amenities and impeccable attention to detail, this condominium offers a lifestyle of luxury living at its finest. Don't miss the opportunity to experience the epitome of waterfront living in this extraordinary community! Recent upgrades include, new windows, plantation blinds throughout, new sliding glass door, microwave, Garbage disposal, HVAC replaced in 2020. Room sizes are approximate. For the boat enthusiasts, 61 boat slips that are private for this community only, and in a separate association, periodically are available to rent and, or purchase. Everything that you can imagine is here for you! Come check it out! Welcome to your new home!
- Type:
- Single Family
- Sq.Ft.:
- 1,248
- Status:
- Active
- Beds:
- 3
- Lot size:
- 0.19 Acres
- Year built:
- 1959
- Baths:
- 2.00
- MLS#:
- U8242202
- Subdivision:
- Gulf Breeze Estates
ADDITIONAL INFORMATION
This is a turn key home, ready to occupy! It features numerous updates. New, efficient HVAC and blown-in attic insulation in 2021. Spacious, open-concept living room and kitchen with large granite pass thru bar. New laminate flooring thru out. Low E thermal windows allowing an abundance of natural light. Custom kitchen cabinets with large island, granite countertops as well as a high-end gas stove with wi-fi controlled air fryer and convection oven, four burners and center griddle. Home features a gas, Tankless water heater installed in 2021. French doors open to covered back deck with 6' privacy fence. The main bathroom has new Quartz double sink vanity, large linen closet and a seperate storage pantry. Home has an abundance of storage including a spacious laundry and 1/2 bath with extra storage capability and large storage closet in hall. There are 3 bedrooms with lighted closets. Additional storage available in lockable, storage barn with shelves and 2 lofts. There is a double car garage with new roof in 2021. Landscaped garden is well established with a well pump for watering. The home is in a quiet, peaceful neighborhood and faces Allen's Creek Preserve.
- Type:
- Townhouse
- Sq.Ft.:
- 1,450
- Status:
- Active
- Beds:
- 3
- Lot size:
- 0.05 Acres
- Year built:
- 1992
- Baths:
- 3.00
- MLS#:
- U8243421
- Subdivision:
- Overlook
ADDITIONAL INFORMATION
Welcome home to 3060 Branch Dr in Clearwater, located in the beautiful, maintenance-free community of Overlook! This move-in-ready 3 bedroom, 2.5 bath and 1 car garage townhome offers 1,450 square feet of spacious living space, inviting you to experience the ultimate blend of comfort and luxury. YOUR MONTHLY FEES INCLUDE INSURANCE, WATER, TRASH, SEWER, LAWN CARE, ROOFS, EXTERIOR PAINT, AND FLOOD INSURANCE, ensuring peace of mind and carefree living. As you approach this home, a private courtyard welcomes you, providing a perfect space for personal touches. Upon entering, you'll notice the beautiful wood-like tile flooring throughout the first floor, offering both elegance and easy maintenance. The family room features a cozy corner wood-burning fireplace with stacked slate stone for a custom look. From the family room, a wall of sliders leads you to a screened-in lanai and a lovely garden area. Adjacent to the family room, the dining room opens to the kitchen, which includes a bar area with ample room for bar stools. The kitchen boasts white cabinets, stainless steel appliances, and a large pantry area, with plenty of space for a table and chairs for casual dining. A convenient powder room is also located on the main floor. Upstairs, you'll love the luxury vinyl plank flooring that continues throughout the second floor. This level includes three bedrooms, including the primary suite. The full bathroom has been totally renovated with new tile in the shower, updated flooring, a new cabinet with an updated countertop, fixtures, mirror, and lighting. For convenience, the laundry room is also located upstairs, with space for a full-size washer and dryer. The primary suite features a private balcony made with Trex material for easy maintenance, vaulted ceilings for an open feel, and a walk-in closet. The ensuite bathroom has been completely renovated with new tile on the floors and in the shower, a new oak cabinet with an updated countertop, dual sinks, a standalone tub, and all new fixtures, mirrors, and lighting. The home also includes neutral colors and plenty of storage. Additional features of this home include a 1-car garage with a new garage door installed in 2021, a new HVAC unit in 2021, a new hot water heater in 2021, and new PGT IMPACT GLASS WINDOWS and an upstairs slider installed in 2022. The community of Overlook is situated on the waters of Tampa Bay and features a beautiful front entrance and a lovely lake with abundant wildlife. Enjoy the heated pool overlooking the tranquil lake, complemented by pavers, a covered relaxation area, and a bathroom. Just across the street, a community park with basketball courts, a playground, picnic spots, and walking trails adds to the overall appeal. Located just minutes away from Clearwater Mall, with a Super Target, Lowe's, and Costco, as well as St. Pete Airport, US 19, award-winning Clearwater Beach, shopping centers, restaurants, and more, Overlook offers peaceful living and the ultimate in convenience. Don't miss out on the chance to experience the life you've envisioned in this exceptional 3-bedroom townhome. Schedule your private showing today! YOUR MONTHLY FEES INCLUDE INSURANCE, WATER, TRASH, SEWER, LAWN CARE, ROOFS, EXTERIOR PAINT, AND FLOOD INSURANCE, ensuring peace of mind and carefree living. Call today for your private showing of this move in ready home! PET FRIENDLY where you can have 2 pets up to a combined weight of 100 pounds or one pet at 60 pounds!
- Type:
- Condo
- Sq.Ft.:
- 946
- Status:
- Active
- Beds:
- 2
- Lot size:
- 9.31 Acres
- Year built:
- 1987
- Baths:
- 2.00
- MLS#:
- W7864715
- Subdivision:
- Fountains At Countryside Condo
ADDITIONAL INFORMATION
Are you searching for a two-bedroom, two-bath condo in a highly sought-after gated community? Look no further! This second-floor unit in The Fountains at Countryside is exactly what you've been looking for! This condo has a recently painted interior, complete with a new washer and dryer (2023) for your convenience. Relax and unwind on the screened-in porch, which offers a serene view of the community clubhouse, spa and fitness center. Enjoy access to the Clubhouse, take a dip in the heated swimming pool, maintain your fitness routine in the fitness center, allow your dog to release some energy in the fenced in dog run and of course indulge in the spa. The community also features an outdoor grilling area perfect for weekend barbecues and a convenient car wash area. The monthly HOA includes cable TV, water, sewer, trash, ground maintenance, pool maintenance and pest control. Plus, you’ll love the central location close to shopping, a variety of restaurants, and the stunning white sand beaches that make this area so desirable. Don't miss the opportunity to call this exquisite condo your new home. Schedule a viewing today and experience the condo lifestyle at The Fountains at Countryside! This condo is tenant occupied until May 2025.
- Type:
- Other
- Sq.Ft.:
- 960
- Status:
- Active
- Beds:
- 2
- Year built:
- 1973
- Baths:
- 2.00
- MLS#:
- U8241953
- Subdivision:
- Doral Ro Association Inc Unrec
ADDITIONAL INFORMATION
Greetings from Doral Village, a welcoming 55 plus mobile home park where you’ll find this pleasant two-bedroom, two-bathroom home allowing you to enjoy the best of Florida living. As a pet-friendly community, you're permitted to have two cats, allowing you to enjoy the companionship of your furry friends. With a maintenance fee of just $218.00 per month, which covers water, sewer, garbage, and lawn care, you can enjoy less worries keeping up your home. Doral Village features amenities for residents to enjoy, including a refreshing pool and spa, billiards, and shuffleboard courts. Whether you're looking to stay active or simply relax and unwind, there's something for everyone to enjoy right at your doorstep. INTERIOR:Welcome to your new home! As you step inside, you'll be greeted by laminate floors throughout most of the home, while vinyl flooring is found in both bathrooms offering durability and easy cleanup. Enhancing the aesthetic appeal are six-panel doors and cheery paint colors. Ample cabinet space ensures plenty of room for storage, keeping your living spaces neat and organized. This mostly fully furnished home offers a cozy ambiance, with furnishings in the living spaces that may differ from the photos provided, while most pictures on the walls will not remain. In the kitchen is a fridge, range oven and microwave. Updated windows flood the space with natural light, while central air, replaced in 2020, provides efficient ,reliable cooling and heating throughout the home. Enjoy entertaining guests in the living room or the raised screened room. Retreat to one of the two sizable bedrooms, each offering its own unique features. The primary bedroom includes an ensuite with a walk-in shower, while the second bathroom contains a tub-shower combo, perfect for relaxing baths after a long day.EXTERIOR:Walk out of the home through the screened in room, onto the welcoming front porch, where you can relax and enjoy the gentle breeze while sipping your morning coffee or chatting with neighbors. With a spacious 2-car carport providing ample parking space and protection from the elements, you can rest assured that your vehicles are well taken care of. Aluminum siding ensures durability and low maintenance, while a handy shed houses a washer and dryer, adding to the accessibility of this home. Plus, with a roof over, you can enjoy peace of mind knowing that your home is well protected from the elements. Priced at $149,900, which includes a share in the community, this home offers exceptional value for the discerning buyer. Don't miss out on the opportunity to own this gem at a great price! Call today for your private showing.
- Type:
- Condo
- Sq.Ft.:
- 1,018
- Status:
- Active
- Beds:
- 2
- Year built:
- 1992
- Baths:
- 2.00
- MLS#:
- U8242419
- Subdivision:
- Audubon Condo At Feather Sound
ADDITIONAL INFORMATION
Seller is offering $2500 toward closing costs. Gorgeous views from the screened lanai of this two bedroom, two bath first-floor end-unit waterfront condominium. A private passage warmly welcome you to the privacy that makes it feel like your single-family home. The spacious open-concept home nestled in the beautifully maintained and highly sought-after and secure, guarded, gated community of Audubon Condominiums of Feather Sound in Clearwater includes a full-size washer and dryer in the laundry room and an assigned parking space right outside the front door for added convenience. The remodeled, functional, and stylish kitchen features modern stainless-steel appliances and wood cabinets. Enjoy peace and quiet with the private primary bedroom with its own ensuite bathroom and a large walk-in closet. Delight in tranquil nature vistas with scenic walking trails in this pet-friendly community. Don't miss the opportunity to make this your dream home. Audubon offers a resort-style heated spa, pool, sauna, fitness center, tennis and basketball courts, round-the-clock security, and a lot more. Centrally located in the heart of Clearwater, this updated condo provides easy access to St. Petersburg and Tampa, and is minutes from the Pinellas Trail, the quaint downtowns of Safety Harbor and Dunedin, and the Tarpon Springs Sponge Docks. Close to top-rated schools, hospitals, St. Pete-Clearwater and Tampa International Airports, Honeymoon Island State Park, and Clearwater Beach, this is Florida living at its best. Schedule your visit today and make this waterfront paradise your own. Zero years of ownership required prior to leasing.
- Type:
- Condo
- Sq.Ft.:
- 1,630
- Status:
- Active
- Beds:
- 2
- Year built:
- 1982
- Baths:
- 2.00
- MLS#:
- U8242286
- Subdivision:
- Chateau Bayonne Condo
ADDITIONAL INFORMATION
Come see this exquisite, much-in-demand, light and bright, corner 2 bedroom (split plan) 2 bath, 1630 sq. ft. condominium, located in Chateau Bayonne, within the country club community of Feather Sound in Clearwater. Upon entering, you are immediately taken in by the natural light and open, spacious floor plan with breathtaking views of the 4th hole of the beautiful Feather Sound 18-hole golf course. Multiple recent (2019, 2023, 2024) tasteful renovations include luxury laminate flooring, kitchen cabinets, stone counters, stainless appliances, hurricane-resistant windows, tile bathroom flooring, HVAC system (2023) and much more. The generously sized primary suite offers a large walk-in closet with an additional closet; the primary bedroom bathroom also includes dual sinks. The elegant and spacious formal dining room offers gorgeous custom-built wood cabinets and drawers providing abundant storage for your dishes and more. The matching custom-made dining room table and chairs are included with the unit. There is an interior utility room with a full-sized washer and dryer included. Two separate storage spaces located within the building are included with the unit, which are perfect for storing your holiday decorations and much more. In addition, there is a secure entry system for added peace of mind. You will also be mere footsteps from the separate recreation center that includes a huge, sparkling heated swimming pool and spa, exercise and game rooms, a spacious entertainment lounge with full kitchen, and outdoor grills. The location cannot be better as it is one of the most convenient commutes to I-275, Tampa International Airport, vibrant downtown St. Petersburg, restaurants, shopping, and the most beautiful beaches in the world! HURRY because a unit in the Chateau Bayonne condominium community rarely becomes available and this one will be GONE before you know it.
- Type:
- Condo
- Sq.Ft.:
- 1,105
- Status:
- Active
- Beds:
- 2
- Lot size:
- 1.92 Acres
- Year built:
- 1984
- Baths:
- 2.00
- MLS#:
- U8242287
- Subdivision:
- Inverness Condo
ADDITIONAL INFORMATION
This beautiful second-floor condo is in the heart of Countryside in Clearwater in Pinellas County, FL. This two-bedroom and two-bath condo is 1105 square feet and will delight you with its bright, open space. This beautiful condo is in a 55 and over community. There are many upgrades here. This unit has beautiful white tile throughout and carpet in the two bedrooms. The condo has been updated with hurricane windows and doors for safekeeping. The AC was replaced three years ago. You have great security as this is a locked building, and must have a key to enter. It's near the mall and restaurants, and very close to the beaches.
- Type:
- Condo
- Sq.Ft.:
- 1,115
- Status:
- Active
- Beds:
- 2
- Year built:
- 1987
- Baths:
- 2.00
- MLS#:
- U8242260
- Subdivision:
- Westchester Lake Condo
ADDITIONAL INFORMATION
Spectacular water view! Look forward to coming home to this beautiful 2 bedroom 2 bath condo with detached one car garage in Westchester Lake. The view greets you from the entrance. The chef’s kitchen with beautiful wood cabinets and stainless appliances includes a breakfast nook for extra space. Entertain easily in the large gathering room with new impact windows looking out over the lake. The owner’s suite is a retreat with walk in closet and en suite bath. Not included in the square footage is the updated enclosed porch that adds extra living space for relaxing, office or exercise. The second bedroom and bath are in a split plan. Enjoy the community recreation at the end of the lake. Take a dip in the community pool, relax in the spa or just soak up some sun on the deck. Westchester Lake Condos are located in the heart of Countryside. Fantastic location with close by dining and shopping. A short drive will take you to all Tampa Bay has to offer with renowned beaches, sporting events and the Tampa International Airport. Across the street is Countryside Country Club. Membership is required for golf, tennis, pickle ball, exercise and restaurants.
- Type:
- Condo
- Sq.Ft.:
- 1,230
- Status:
- Active
- Beds:
- 2
- Year built:
- 2001
- Baths:
- 2.00
- MLS#:
- U8241636
- Subdivision:
- Grand Venezia At Baywatch Condo
ADDITIONAL INFORMATION
Is it your dream to live on a waterfront property that feels like you are on vacation every single day that you wake up? Look no further! The Grand Venezia is a luxury waterfront, gated community, located on the gorgeous Tampa Bay. This 2nd floor home is a spacious 2 bedroom/2 bath gorgeously updated condo. Once you enter this beautiful home, you will immediately notice the impeccable new flooring in both of the bedrooms and closets along with neutral tile throughout the open dining, kitchen, and extended living room. The open kitchen features pristine granite countertops throughout including a breakfast bar/ entertainment bar, which opens up to the dining room. If you like entertaining , this open floor plan is a dream come true. Additional features include 9' ceilings coupled with crown molding in the living, dining, kitchen, and master bedroom. This home also features a full size washer/ dryer in the enormous laundry room, and the furniture is optional in this sale. How about amenities? There is so much to do on the property! The Grand Venezia has resort style amenities which include geo thermal heated pool/spa, sauna, lighted pickle ball and tennis courts, playground & free car wash area. The updated fitness center is open 24/7 featuring cardio and strength training equipment. Enjoy walking or jogging on the 1.5 mile lighted water front promenade. The guard pavilion is attended 24 hours a day for the property. The Grand Venezia is a separate property from The Grand Bellagio with a separate pool, fitness center, amenities, and HOA. Don't wait! Own your piece of paradise which is just steps away from Tampa Bay!
- Type:
- Single Family
- Sq.Ft.:
- 1,328
- Status:
- Active
- Beds:
- 3
- Lot size:
- 0.14 Acres
- Year built:
- 1984
- Baths:
- 2.00
- MLS#:
- U8241999
- Subdivision:
- Lakes Unit Ii Ph I Sec Iv The
ADDITIONAL INFORMATION
Welcome to the epitome of modern luxury in the serene established community of Ciega Village within The Lakes. Tired of all of the super mid flips that are hitting the market? This meticulously renovated home, where no expense was spared, stands as a masterpiece of design and craftsmanship. Best in its class aesthetically, AND it's got a brand new roof installed in 2023, a new air conditioning unit featuring an air scent diffuser, and a tankless water heater added in 2022, so guaranteed, you'll enjoy peace of mind for years to come. As you step inside, you'll be greeted by automated blinds throughout and luxury vinyl plank flooring that leads you through this thoughtfully designed 2-bedroom PLUS den (that's where the potential 3rd bed comes from), 2-bathroom home. The den (aka potential 3rd bedroom), accessed via French doors off the foyer, is versatile enough to serve as an office, playroom, fitness room, or even a third bedroom ;). The open-concept living space, with its soaring ceilings, flows into the sick eat-in kitchen. This culinary space boasts not one but two oversized waterfall quartz kitchen islands, providing ample prep space for the chef in the fam, as well as barstool seating for entertaining guests. Pendant lighting, all-new stainless steel appliances, including, you'll impress your friends with this one - a drawer microwave and natural gas range with a pot filler, enhance the kitchen's functionality and style. The primary bedroom features a sliding barn door leading to a walk-in closet outfitted with a California Closet System, as well as a selfie-worthy ensuite bathroom. The ensuite is a sanctuary. It has a modern floating vanity and a glass-enclosed stand-up shower featuring exquisite mock terrazzo tile from Spain Tile Expert. Both bedrooms are elevated to a new level with floating nightstands and pendant lighting. The second bathroom has a modern vanity and stunning tilework throughout. Even the garage received a premium upgrade with resurfaced flooring, a Level 2 EV Charger (that would also convey for you Tesla peeps), and additional electrical work. Located directly across from the community clubhouse (which is about to finish a significant update and remodel, heated and cooled pool, and shuffleboard courts, the location in Ciega Village couldn't be more ideal. With low HOA fees of only $171 per month, you'll enjoy lawn care, premium cable/ high speed internet, and access to all the community recreational amenities. The Lakes is adjacent to Freedom Lake Park, which offers a brand new state-of-the-art playground, a dog park with spacious fenced areas for both large and small dogs, outdoor fitness stations, and a walking track that honors the Korean War Memorial. For golf enthusiasts, the nearby Mainlands Golf Course is a perfect retreat, and some of the area's best beaches are within easy reach. Conveniently located in the middle of everything, commuting to Downtown St. Pete, Clearwater Beach, and Tampa is super quick, and easy. With a home perfectly curated for the ultimate Florida lifestyle experience, this stunning residence in Ciega Village is sure to check all your boxes. This home was made to be a forever home, and now you can benefit from the owner's expense. Schedule your showing today!
- Type:
- Condo
- Sq.Ft.:
- 870
- Status:
- Active
- Beds:
- 2
- Lot size:
- 5.32 Acres
- Year built:
- 1985
- Baths:
- 2.00
- MLS#:
- U8242057
- Subdivision:
- Lakeside Crossing Condo
ADDITIONAL INFORMATION
Fully furnished 2-bedroom, 2-bathroom condo unit, all set for immediate occupancy! Recently updated and equipped with everything you need, just head to the beach and enjoy your new home. The master bedroom features an en suite bathroom, while the kitchen offers ample space and an island dining experience. With an open floor plan perfect for hosting guests, this unit is ideally situated in a central location. The community complex has a pool, fitness center, and more for your enjoyment. Clearwater Beach, just minutes away, provides a plethora of dining options and stores for your exploration. Don't let this fantastic opportunity get away.
- Type:
- Condo
- Sq.Ft.:
- 660
- Status:
- Active
- Beds:
- 1
- Lot size:
- 5.32 Acres
- Year built:
- 1985
- Baths:
- 1.00
- MLS#:
- U8242047
- Subdivision:
- Lakeside Crossing Condo
ADDITIONAL INFORMATION
Relax and unwind in a cozy 1-bedroom, 1-bathroom condo unit just minutes away from Clearwater Beach. This recently renovated gem boasts an updated kitchen with stunning granite countertops, a dining/kitchen combo perfect for island dining, and an open floor plan ideal for entertaining guests. Enjoy community features like a large pool, fitness center, and other attractive amenities. Don't let this charming fully furnished condominium slip away - centrally located in Clearwater near the beach, restaurants, and more!
- Type:
- Single Family
- Sq.Ft.:
- 2,358
- Status:
- Active
- Beds:
- 4
- Lot size:
- 0.18 Acres
- Year built:
- 1977
- Baths:
- 3.00
- MLS#:
- T3525500
- Subdivision:
- Northwood Estates-tr C
ADDITIONAL INFORMATION
Welcome home to this BEAUTIFUL 4 bedroom, 2.5 bath POOL home nestled in the HIGHLY SOUGHT AFTER community of Northwood Estates! In their short time of home ownership, Sellers have made UPGRADES GALORE to this home- including a NEW ROOF (May 2023), NEW AC SYSTEM (Jan 2023), NEW KITCHEN INCLUDING APPLIANCES, STUNNING NEW PORCELAIN TILE FLOORING, UPDATED ELECTRIC PANEL, NEW FRONT DOOR AND REAR SLIDING DOOR, and SO MUCH MORE! Upon entering this charming home, you will be "WOWED" by the OVERSIZED, sleek WHITE and GREY tile floors and the natural light beaming throughout the home. The floorpan is great for entertaining as the sunken living room flows right into the kitchen and dining space. Step into the sleek elegance of this brand new kitchen boasting navy cabinets complemented by gleaming QUARTZ countertops and a stylish white and grey backsplash. Equipped with a DOUBLE OVEN, a modern cooktop with a dramatic hood, and NEW appliances, it's a chef's dream come true. The built-in cabinetry adds both functionality and charm to this stunning culinary space. Also located on the first floor is the LARGE Primary bedroom (with new grey-hued LVP flooring) and a full bathroom. As you make your way upstairs, you are welcomed into an open space - perfect for use as a home office or gaming room. The upstairs features three additional SPACIOUS bedrooms and another full bathroom. However, the entirety of your days will be spent relaxing and unwinding in the ultimate backyard oasis featuring a refreshing POOL, a SCREENED LANAI for bug-free lounging, and convenient pool bath access for guests (pool bath was also COMPLETELY RENOVATED). This incredible home is conveniently located near major highways, shopping malls, restaurants and beaches!
- Type:
- Single Family
- Sq.Ft.:
- 1,508
- Status:
- Active
- Beds:
- 3
- Lot size:
- 0.2 Acres
- Year built:
- 1953
- Baths:
- 2.00
- MLS#:
- U8242000
- Subdivision:
- Salls Sub
ADDITIONAL INFORMATION
One or more photo(s) has been virtually staged. Welcome to your dream home in the heart of Clearwater, Florida! This charming 3-bedroom gem is the epitome of comfort and style. Step inside and be greeted by a beautifully, just updated interior featuring brand new luxury vinyl plank flooring throughout, offering both durability and elegance. The kitchen is a chef's delight, boasting sleek quartz countertops, subway tile backsplash, and brand-new stainless-steel appliances that elevate the cooking experience to new heights. Enjoy the serenity of your expansive completely fenced backyard, complete with mature trees providing shade and privacy for outdoor gatherings and relaxation. With plenty of space to entertain or simply unwind, it's the perfect oasis to escape the hustle and bustle of everyday life. Look no further than the large bonus room, providing endless possibilities as a home office, media room, or game area or even a 4th bedroom - the choice is yours! In fact, this home features 3 living areas with plenty of space for your imagination. Rest easy knowing that this home comes with a brand-new roof, ensuring years of worry-free living and peace of mind. Convenience is key with inside laundry, making household chores a breeze. As you pull into the driveway you will love the double car port for covered car parking and screened front porch. You will love all that this area has to offer – very close to world-class beaches, downtown Tampa, St. Pete, tasty restaurants, and more. Don't miss out on the opportunity to make this your forever home. Schedule your showing today and prepare to fall in love!
- Type:
- Single Family
- Sq.Ft.:
- 1,604
- Status:
- Active
- Beds:
- 4
- Lot size:
- 0.22 Acres
- Year built:
- 1960
- Baths:
- 2.00
- MLS#:
- U8241733
- Subdivision:
- Douglas Manor Park
ADDITIONAL INFORMATION
SELLER OFFERING TO CONTRIBUTE $5000 TOWARDS INTEREST RATE BUY DOWN. Come take a look at this updated stunning 4 bedroom, 2 bath, 11x17 screen room with a double garage on a huge 95x100 fenced corner lot in unincorporated Clearwater! There is plenty of space for your boat or RV. Close to shopping, restaurants, Clearwater Beach and walking distance to park! The kitchen has been updated with soft close shaker cabinets, 42 inch uppers, granite counter tops, marble backsplash and new stainless steel appliances! Both bathrooms have been remodeled, all new flooring with 5 inch baseboards, recessed lighting and ceiling fans. It also has new interior and exterior paint, hurricane impact windows and sliding door, new blinds and more!
- Type:
- Townhouse
- Sq.Ft.:
- 1,806
- Status:
- Active
- Beds:
- 3
- Lot size:
- 0.05 Acres
- Year built:
- 2000
- Baths:
- 3.00
- MLS#:
- U8241838
- Subdivision:
- Bayshore Twnhs
ADDITIONAL INFORMATION
Welcome to luxury living in this stunning 3-bedroom, 2.5-bathroom townhome! Step inside to discover breathtaking acacia wood floors that elevate the entire space. This is a corner unit with plenty of natural light and 3 covered and screened balconies to enjoy the Florida lifestyle. The oversized garage is a car enthusiast's dream, with room for up to 4 vehicles. Located in the most convenient area, you're just minutes away from the beach, 15 minutes to Tampa and the airport. Enjoy the perfect blend of comfort, style, and accessibility in this exceptional home. Schedule a viewing today and experience the best of coastal living! Roof was replaced 2021, Air conditioner 2020 and water heater 2022. Enjoy a beautiful new refrigerator 2023
| All listing information is deemed reliable but not guaranteed and should be independently verified through personal inspection by appropriate professionals. Listings displayed on this website may be subject to prior sale or removal from sale; availability of any listing should always be independently verified. Listing information is provided for consumer personal, non-commercial use, solely to identify potential properties for potential purchase; all other use is strictly prohibited and may violate relevant federal and state law. Copyright 2024, My Florida Regional MLS DBA Stellar MLS. |
Andrea Conner, License #BK3437731, Xome Inc., License #1043756, AndreaD.Conner@Xome.com, 844-400-9663, 750 State Highway 121 Bypass, Suite 100, Lewisville, TX 75067

All listings featuring the BMLS logo are provided by BeachesMLS, Inc. This information is not verified for authenticity or accuracy and is not guaranteed. Copyright © 2024 BeachesMLS, Inc.
Clearwater Real Estate
The median home value in Clearwater, FL is $350,000. This is higher than the county median home value of $235,300. The national median home value is $219,700. The average price of homes sold in Clearwater, FL is $350,000. Approximately 45.43% of Clearwater homes are owned, compared to 33.42% rented, while 21.15% are vacant. Clearwater real estate listings include condos, townhomes, and single family homes for sale. Commercial properties are also available. If you see a property you’re interested in, contact a Clearwater real estate agent to arrange a tour today!
Clearwater, Florida has a population of 112,794. Clearwater is more family-centric than the surrounding county with 22.33% of the households containing married families with children. The county average for households married with children is 21.56%.
The median household income in Clearwater, Florida is $45,631. The median household income for the surrounding county is $48,968 compared to the national median of $57,652. The median age of people living in Clearwater is 44.1 years.
Clearwater Weather
The average high temperature in July is 90.5 degrees, with an average low temperature in January of 52.3 degrees. The average rainfall is approximately 52.8 inches per year, with 0 inches of snow per year.
