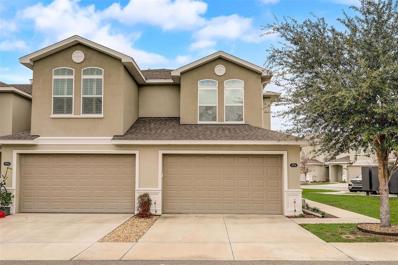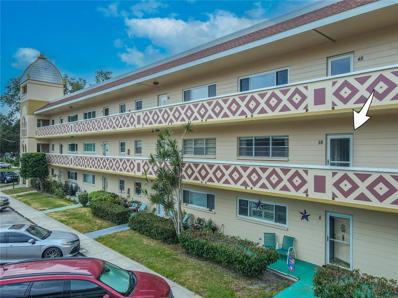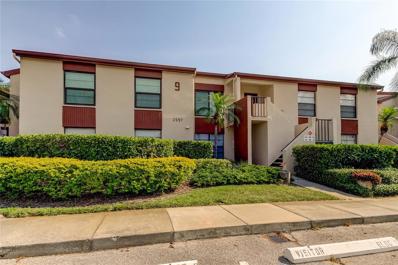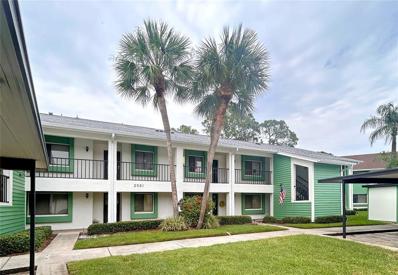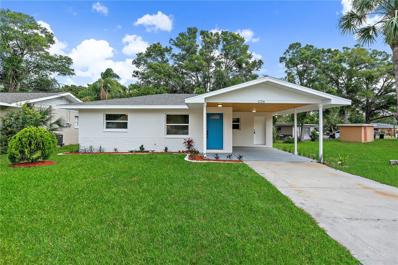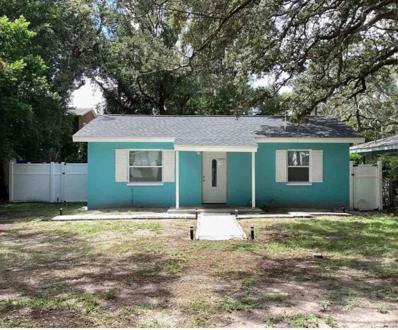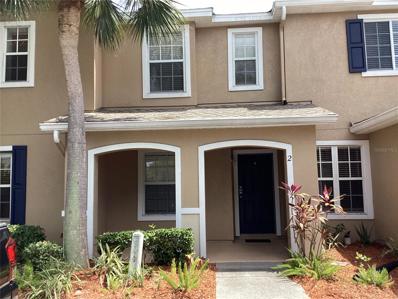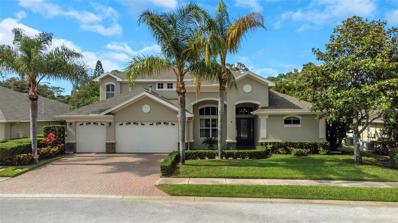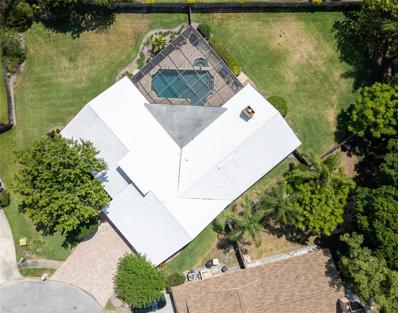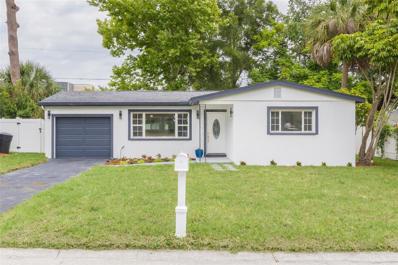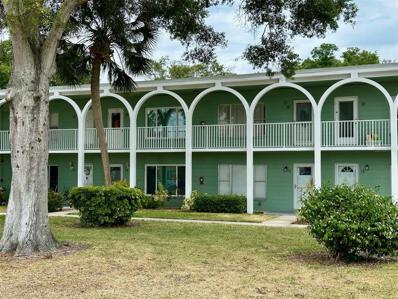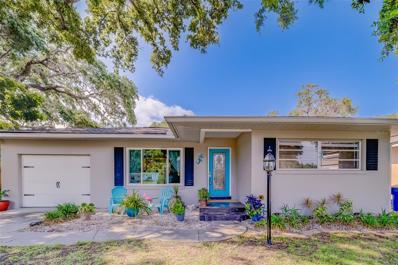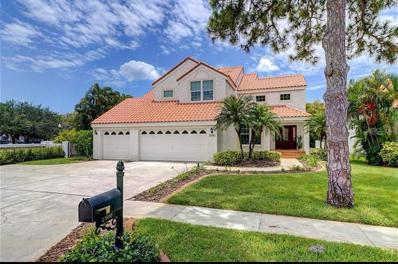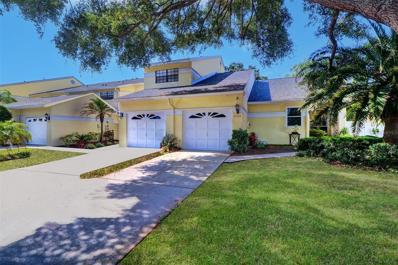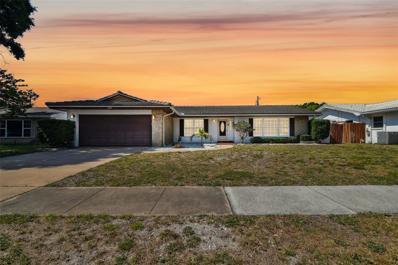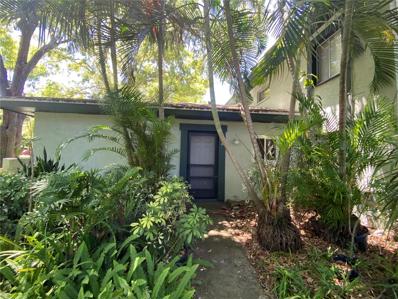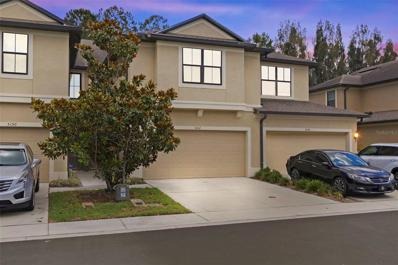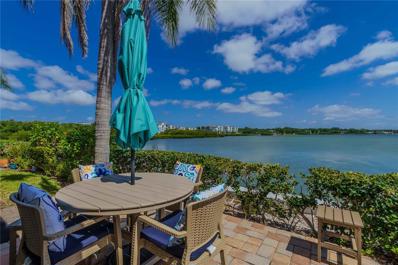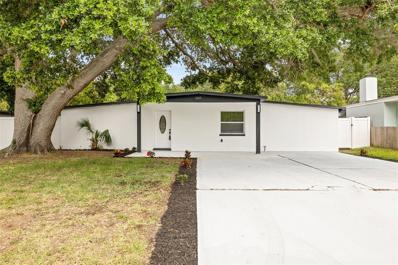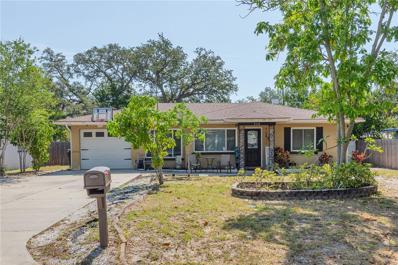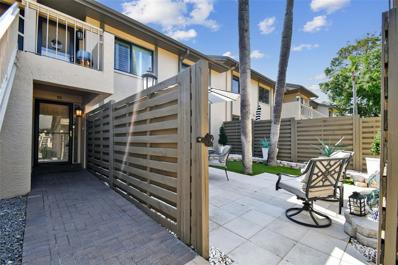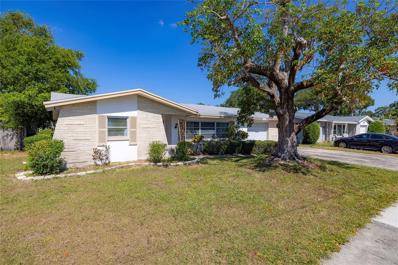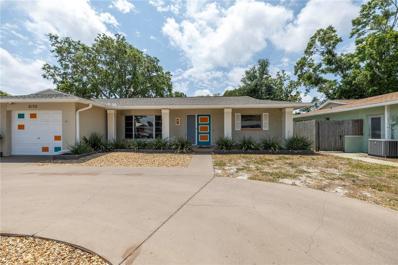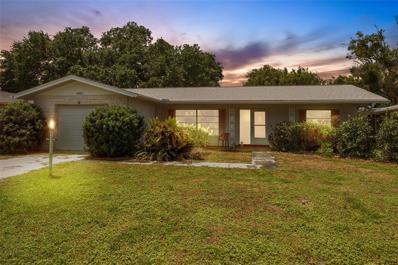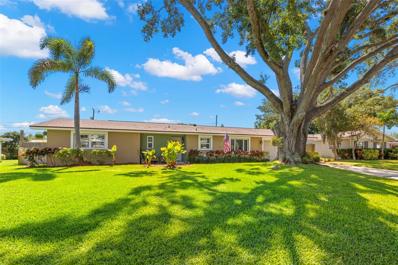Clearwater FL Homes for Sale
- Type:
- Townhouse
- Sq.Ft.:
- 2,283
- Status:
- Active
- Beds:
- 3
- Lot size:
- 0.09 Acres
- Year built:
- 2017
- Baths:
- 3.00
- MLS#:
- T3526687
- Subdivision:
- Montclair Lake Townhomes And Villas
ADDITIONAL INFORMATION
Experience grand living nestled in the vibrant heart of Clearwater! Welcome to an exquisite gated community that redefines luxury living. With minimal HOA fees, revel in the lavish amenities including a refreshing community pool, indulgent bath house, and serene walking paths with access to exceptional schools. Comfortable living featuring 3 bedrooms, 2.5 baths, and a spacious 2-car garage. With stunning wood cabinetry and beautiful granite countertops, gorgeous Engineered Harwood Flooring upstairs and a first floor Primary Suite, this home exudes sophistication. Convenience meets style with a first-floor laundry room while a generously-sized open loft on the second floor offers versatility, with the option to transform it into a fourth bedroom. Montclair Lakes Townhomes is conveniently located near US 19 in Clearwater and approx. 15 minutes to Clearwater Beach. Also conveniently located near grocery stores and shopping malls. Don't miss this opportunity!
- Type:
- Condo
- Sq.Ft.:
- 1,400
- Status:
- Active
- Beds:
- 2
- Lot size:
- 3.87 Acres
- Year built:
- 1982
- Baths:
- 2.00
- MLS#:
- U8242563
- Subdivision:
- On Top Of The World
ADDITIONAL INFORMATION
Experience the vibrant lifestyle of On Top of the World in this meticulously updated 55+ condo. This 1400-square-foot home boasts 2 spacious bedrooms and 2 modern bathrooms, all enhanced by luxury vinyl flooring and a harmonious palette of neutral tones. The open floor plan allows natural light to flood every corner, creating an inviting and airy ambiance. The heart of the home is the expansive kitchen, featuring a large island with a breakfast bar, stone countertops, and abundant cabinet space. The kitchen is equipped with a full suite of appliances, including a brand-new refrigerator and dishwasher (both installed in 2023), and an oven that has been used just once. Enjoy the practicality of an oversized closet pantry and the charm of a kitchen sink with a window view. The massive 14’ x 20’ living and dining area is perfect for entertaining, complete with a ceiling fan for comfort. The year-round Florida room offers additional living space and includes a large closet for extra storage. The primary bedroom is a true retreat, featuring two built-in closets, a built-in make-up vanity, and an ensuite bath with a mirrored vanity with storage and a walk-in shower. The second bedroom also includes a built-in closet, and the second bathroom is equipped with a mirrored vanity and a tub with a shower. Practical updates include a new roof (December 2022) and the replacement of the A/C and water heater in 2016. Living in this community means you're just minutes away from Downtown Dunedin, Pinellas County Beaches, medical facilities, dining, and various shopping options. The condo has assigned parking and additional storage and offers access to a lake with a fishing pier, two activity centers, and private golf courses with 9 and 18 holes (free exclusively for resident owners). Residents can also enjoy two swimming pools (one heated), a newly remodeled Cardio Gym with state-of-the-art equipment, hobby studios, a dog park, tennis, and pickleball courts, lawn bowling, shuffleboard courts, horseshoe pits, Pavilion Park, and the Good Karma Cafe. With 175 clubs, fitness classes, dancing, cards, billiards, entertainment, and much more, there is always something to engage and delight in this active community.
- Type:
- Condo
- Sq.Ft.:
- 575
- Status:
- Active
- Beds:
- 1
- Lot size:
- 0.43 Acres
- Year built:
- 1985
- Baths:
- 1.00
- MLS#:
- U8242807
- Subdivision:
- Inverness Condo
ADDITIONAL INFORMATION
One or more photo(s) has been virtually staged. BRAND NEW LUXURY VINYL PLANK FLOORS THROUGHOUT! Low HOA fee, FABULOUS LOCATION AND UNDER $140,000! This little gem in Countryside is in the gorgeous community of Inverness. Get ready to dip your toes in the water or enjoy the shops, restaurants and breweries! YOU ARE ONLY 3 MILES TO DOWNTOWN DUNEDIN, 10 MILES TO CLEARWATER BEACH AND 15 MINUTES FROM STUNNING HONEYMOON ISLAND. Laundry closet in the unit for your convenience. Stylish granite countertops in the kitchen. The floor plan is spacious and bright. Countryside Mall is across the street! Restaurants and medical facilities close by. This is not a 55+ community, all are welcome! HVAC 2012 and just serviced.
- Type:
- Condo
- Sq.Ft.:
- 1,095
- Status:
- Active
- Beds:
- 2
- Lot size:
- 1 Acres
- Year built:
- 1979
- Baths:
- 2.00
- MLS#:
- O6205647
- Subdivision:
- Village On The Green
ADDITIONAL INFORMATION
BEAUTIFUL 2nd FLOOR CORNER UNIT. Captivating 55+ Condo in Clearwater, FL. Welcome to 2561 Royal Pines Circle #14-H. This 2 bedroom, 2 bath condo nestled in a quaint neighborhood just minutes from all major attractions. This residence offers comfortable and practical living. Situated in the highly sought-after Royal Pines Community, you'll enjoy the proximity to Clearwater Beach, Honeymoon Island, downtown Dunedin, Countryside Mall and more. Experience the convenience of city living without sacrificing tranquility. Step inside to discover this thoughtfully designed living space. As you step in, you will be greeted by knockdown ceilings throughout the entire condo. There is lots of counter & cabinet space in the kitchen with working appliances and a breakfast dine-in space. The open floor plan seamlessly connects the living and dining areas, creating an inviting atmosphere for both daily life and entertaining guests. Check out the primary suite, a large comfortable space featuring a walk-in closet and on-suite bathroom. The additional bedroom is generously sized, providing flexibility for families and guests with a guest bathroom just steps away. There are many features and highlights in this home with everything professionally maintained, all major components are new to make this an extraordinary Condo. Don’t miss the opportunity to make 2561 Royal Pines Circle #14-H your home. Contact your Realtor to schedule a private tour to get the full experience.
- Type:
- Single Family
- Sq.Ft.:
- 996
- Status:
- Active
- Beds:
- 2
- Lot size:
- 0.12 Acres
- Year built:
- 1962
- Baths:
- 1.00
- MLS#:
- U8242787
- Subdivision:
- Avondale
ADDITIONAL INFORMATION
Step into modern elegance with this newly renovated 2-bedroom, 1-bathroom home. This charming property boasts contemporary updates throughout. The spacious living area offers a cozy ambiance for relaxation or for entertaining guests. This stylish home also features a flex room suited perfectly for a home office, a large utility room for laundry and storage, and a brand new eat-in kitchen with an abundance of cabinet space. This coastal oasis is located just minutes from downtown Dunedin and Clearwater beach! ROOF 2024, HVAC 2024, WATER HEATER 2022. Seller is offering a $500 credit toward buyers' home warranty.
- Type:
- Single Family
- Sq.Ft.:
- 672
- Status:
- Active
- Beds:
- 2
- Lot size:
- 0.12 Acres
- Year built:
- 1952
- Baths:
- 1.00
- MLS#:
- O6204915
- Subdivision:
- Carolina Terrace
ADDITIONAL INFORMATION
Recently remodeled 2 bedrooms and 1 bath for sale in Clearwater. Quiet and clean well kept neighborhood. Currently rented for $1650/mo. For showing please give 24hr notice , Use showtime and or contact second listing agent. Please see realtor remarks or broker remarks
- Type:
- Townhouse
- Sq.Ft.:
- 1,146
- Status:
- Active
- Beds:
- 2
- Lot size:
- 0.02 Acres
- Year built:
- 2005
- Baths:
- 3.00
- MLS#:
- U8240631
- Subdivision:
- Waterford Twnhms
ADDITIONAL INFORMATION
Low monthly fee $225. Spacious 2 bedroom 2 1/2 bath townhouse features 1146 sq ft of living space. Brand new range 4/14/24. Living room dining room combo. Large storage space under stairway. Powder room on 1st floor, 2 full baths upstairs. Laundry room on 2nd floor. Private parking space in front of townhouse. Enjoy Morningside Recreation Center with an Olympic size pool, playground, basketball courts, work out gym and a lot more. Easy commute to Tampa, downtown Clearwater, St Pete or any location north.
$1,149,900
2910 Sunrise Drive Clearwater, FL 33759
- Type:
- Single Family
- Sq.Ft.:
- 3,285
- Status:
- Active
- Beds:
- 4
- Lot size:
- 0.18 Acres
- Year built:
- 2007
- Baths:
- 4.00
- MLS#:
- U8242782
- Subdivision:
- Sunset Pointe Of Clearwater
ADDITIONAL INFORMATION
Your tropical oasis awaits… a true decorator’s delight with 4 bedrooms plus a study, 3.5 baths, plus a family room, plus a 2nd floor loft/flex space with endless possibilities and a 3-car garage! Almost 3,300 sq.ft. of luxurious living! Primary bedroom suite on 1st floor! Enter through fabulous leaded glass entry door with matching side lights to be greeted by volume and coffered ceilings with crown moldings, picture frame moldings on columns, French doors to lanai, 8 ft doors, transom windows, extensive hardwood flooring, hardwood on stairs! Magnificent kitchen with upgraded cabinetry, granite counters, tiled backsplash, gas cooktop, built in top-of-the-line stainless appliances, separate desk area, raised breakfast bar perfect for entertaining and a separate breakfast room overlooking an outdoor tropical paradise! Two story high family room with full focal wall and surround sound flush mount speakers! New roof 2022!! Newer hot water heater, newer pool heater, new A/C compressor, 2 zoned A/C system, plantation shutters, pavered walk and driveway! Family and entertaining space is extended outdoors with a magnificent lagoon heated pool and elevated waterfall spa surrounded by lush tropical landscaping and extended brick pavered walkways... all offering a luxurious resort style setting for a sunny Florida lifestyle! Own your own mango and avocado trees! Exceptional, immaculate home! Better hurry, this is a tremendous value! Gated community just minutes to quaint downtown Safety Harbor. Close to Gulf beaches, TIA and Clearwater airports, shopping, great schools and so much more! Pride of ownership abounds!
- Type:
- Single Family
- Sq.Ft.:
- 3,202
- Status:
- Active
- Beds:
- 5
- Lot size:
- 0.41 Acres
- Year built:
- 1984
- Baths:
- 3.00
- MLS#:
- U8242768
- Subdivision:
- Countryside Tracts 92/93-ii Iii/94-ii Iii
ADDITIONAL INFORMATION
Spacious & well-maintained ranch home situated on almost a 1/2 acre lot! This large home features 5 bedrooms, 3 full bathrooms, a 3-car garage and a pool & spa! The kitchen and bathrooms in this home have been updated. The large kitchen has eat-in space and looks over the family room. Separate living room and dining room. The lanai is oversized and has plenty of space to entertain. Enjoy the pool and heated spa! This home has a large yard with plenty of room for the kids and/or pets to play! There is a well for irrigation of the yard. A/C 2021. Hot water heater 2023. Windows 2018. Location, location, location! Downtown Dunedin, Honeymoon Island State Park and the popular Dunedin Causeway are a short drive to the west, Safety Harbor a similar distance to the east, and also close to downtown Palm Harbor, schools, parks, The Pinellas Trail and top rated golf courses! Short commutes to both the St. Pete/Clearwater and Tampa International Airports, and also close to retail shopping, Countryside Mall, restaurants, groceries and more! This home is a must see and a pleasure to show!
- Type:
- Single Family
- Sq.Ft.:
- 1,161
- Status:
- Active
- Beds:
- 3
- Lot size:
- 0.17 Acres
- Year built:
- 1959
- Baths:
- 2.00
- MLS#:
- U8242772
- Subdivision:
- Gulf To Bay Acres
ADDITIONAL INFORMATION
Meticulously renovated Home! Come and see this charming residence, completed with 3 Bedrooms / 2 Baths / 1 CG. This beautiful home offers a modern open floor plan concept with a Living room-Dining room-Kitchen-Family room combo finished with a new, high quality, beautiful, water proof and scratch-resistant luxury vinyl floor. The newly renovated kitchen is spectacular and well lit with an abundance of quartz countertops, all new soft-close shaker cabinets, and brand new stainless steel appliances. The house features a beautiful master suite, with a stylish en-suite bath completed with a contemporary barn door, and a wall-glass shower. Both bathrooms are totally renovated with high-end quality finishes and accessories. New interior wall and ceiling knock-down texture and tasty, freshly painted interior-exterior. Almost everything is newer including Roof, double pane windows, garage door, all-new interior doors, new lighting accessories, ceiling fans, new attic insulation for an energy efficiency, and list goes on. Fenced back yard, with new landscaping and sod where you can feel and enjoy the Gulf breeze on the new wood deck, offers a lot of outdoor family fun and relaxation. A perfect home, in the perfect location that offers the BEST of Florida living at its finest. Desirable neighborhood with easy access to beaches, shopping, airports, ballpark, SPC campus, a short drive to the world famous Gulf Beaches, dinner in Dunedin, the markets at Safety Harbor and downtown Tampa. A short drive from all the entertainment you'll ever need! ALL YOU NEED TO DO IS MOVE IN AND ENJOY THIS AMAZING HOME!
- Type:
- Condo
- Sq.Ft.:
- 800
- Status:
- Active
- Beds:
- 1
- Year built:
- 1969
- Baths:
- 1.00
- MLS#:
- U8242792
- Subdivision:
- On Top Of The World
ADDITIONAL INFORMATION
Lowest price and very nice describes this lovely, affordable Condo in the popular 55+ community of Top Of The World. *MOVE IN READY FURNISHED CONDO* Unique and rare ONE BEDROOM spacious floor plan with LOTS of CLOSET space. BRAND NEW carpet in the living room and bedroom. Very light and bright. Kitchen has an eat in area. Recently updated bathroom with walk in shower. Gorgeous Garden view from the bedroom. Assigned parking. The 55+ community has two activity centers, and two private golf courses with 9 and 18 holes, free exclusively for resident owners. There are two swimming pools; one is heated. The remodeled Cardio Gym has the latest exercise equipment. There are hobby studios, a dog park and many other amenities for the exclusive use of the residents. The many indoor activities include fitness classes, dancing, clubs, cards, billiards, entertainment, classes, and much more. The on-site Good Karma Café has take & bake meals and snacks. Close to beaches, transportation, shopping, entertainment, and fine dining. All room sizes, floor plans and square footage are approximate. If financing, 35% down is required. According to the office, you can add a washer/dryer as long as you follow OTOW procedures.
- Type:
- Single Family
- Sq.Ft.:
- 1,314
- Status:
- Active
- Beds:
- 2
- Lot size:
- 0.18 Acres
- Year built:
- 1957
- Baths:
- 2.00
- MLS#:
- U8243017
- Subdivision:
- Bay Terrace & Bay Terrace Add
ADDITIONAL INFORMATION
Nestled in the serene ambiance of Clearwater, just a few streets away from Downtown Dunedin and a block from the picturesque Intracoastal, this charming 2-bedroom, 2-bathroom, pool home awaits your arrival. As you enter, you are greeted by open-airy spaces, natural light, and warm wood floors that create a cozy and inviting atmosphere. The kitchen and bathrooms have been thoughtfully updated with comfort and style. Indulge in a tropical oasis in your own backyard, boasting generous outdoor space with a lagoon style salt water pool ideal for relaxation or entertaining guests. One of the house's greatest advantages is its location. Situated just minutes from Downtown Dunedin, you have easy access to a variety of local shops, restaurants, and entertainment options. Additionally, this home is minutes away from the award-winning beaches at Honeymoon Island and has direct access to the scenic Pinellas Trail, ideal for outdoor enthusiasts. Come make this home yours today! HVAC 2022, Roof 2022, Non-Flood Zone
- Type:
- Single Family
- Sq.Ft.:
- 2,522
- Status:
- Active
- Beds:
- 4
- Lot size:
- 0.23 Acres
- Year built:
- 1993
- Baths:
- 3.00
- MLS#:
- U8242702
- Subdivision:
- Vizcaya
ADDITIONAL INFORMATION
Discover the allure of Spanish-Mediterranean living in the Vizcaya community of Feather Sound, Clearwater, FL. This unique property was the original spec home of the Vizcaya community in centrally located Feather Sound. It exudes casual elegance and offers 4 bedrooms, 2.5 bathrooms and a 3 car garage. This beautiful home sits on a generous corner lot of over 10,000 square feet! A grand entrance with 2-story ceilings sets the stage for a home professionally designed for both luxury and comfort. The formal dining room and eat-in kitchen provide elegant spaces for entertaining and everyday living. Updated bathrooms feature the finest marble and quartz finishes. The primary bedroom boasts a vaulted ceiling, spacious walk-in closet and additional closet for ample storage. The en-suite bath features a double vanity, water closet and a beautiful, stand alone oval tub to immerse yourself in after a long day. The bedroom on the first floor is being used as a study/ office and makes a great flex space. Enjoy the privacy of lush landscaping and a concrete block privacy fence with gates on either side, surrounding the property. A covered lanai and pool create a private outdoor retreat, perfect for relaxation. A removal mesh fence for around the pool is also available should you need it. The home also features HURRICANE WINDOWS AND DOORS, BLOCK CONSTRUCTION, a wood-burning fireplace in the family room, water softner, reverse osmosis and an alarm system for added security and peace of mind. The dual zoned Trane HVAC systems include HEPA filters. Also note that the utility lines are buried and the owners never lost power during any storms. Additionally, the property includes a 3-car garage, oversized driveway and is pet-friendly. With convenient access to the interstate, shopping and restaurants, this home seamlessly combines luxury with practicality. Minutes from the Feather Sound Country Club with memberships available. HOA fee of $200 per month includes landscaping, pest control in the yard and trash. Embrace the Mediterranean-inspired lifestyle and this home your new sanctuary. Schedule a showing today to experience the effortless elegance of this remarkable home!
- Type:
- Other
- Sq.Ft.:
- 1,352
- Status:
- Active
- Beds:
- 2
- Lot size:
- 0.07 Acres
- Year built:
- 1988
- Baths:
- 2.00
- MLS#:
- U8242086
- Subdivision:
- Countryside Pines
ADDITIONAL INFORMATION
Rare corner villa situated in Countryside Pines single family residential community with only six villas/townhomes in this desirable Countryside area of Clearwater, Florida. This bright and light open villa floor plan features 2 bedrooms and 2 baths and "a permitted lanai conversion into a heated and cooled 14x10 den/study/office or 3rd bedroom with hurricane impact windows and exterior door, closet and laminate flooring" and small rectangular rear patio area with an attached one-car garage. Three way split of primary, second and den/study/office/3rd bedroom areas. View floor plan attached as Photo 26 for the entire layout of the villa. Double wide entry hall has two closets and leads to dining room and living room featuring corner wood-burning fireplace with raised hearth, glass mantle and mirrored stack from mantle to ceiling; dinette and/or kitchen areas or left down hallway to second bedroom, second full bath, utility and garage. Primary bedroom is 16x14 with double wall closets, updated shower and tile flooring, double vanities and garden jacuzzi tub. Second bedroom is 14 x 12 across from the fully renovated second full bath with tub/shower combination, single vanity and commode. Inside utility room has built in cabinets with full size washer and dryer hook-up and deep soaking sink. Rectangular rear patio area and storage unit on the side of the home. Permits for new HVAC in 2017; new impact hurricane windows and doors June 2018; new roof in Jan 2019; lanai conversion to heated and cooled 3rd bedroom/office/den/study in Feb 2022 and electrical update in 2023. Association paved the private maintained street in December 2022. All room sizes are approximate. Close to shopping, restaurants and the beach areas from Clearwater to Tarpon Springs.
- Type:
- Single Family
- Sq.Ft.:
- 1,744
- Status:
- Active
- Beds:
- 3
- Lot size:
- 0.18 Acres
- Year built:
- 1969
- Baths:
- 2.00
- MLS#:
- T3526469
- Subdivision:
- Morningside Estates Unit 6b
ADDITIONAL INFORMATION
One or more photo(s) has been virtually staged. Discover a remarkable living experience in this exquisite 3-bedroom, 2-bathroom single-family home, complemented by an additional versatile office space, nestled within the sought-after Morningside Estates community of Clearwater. Designed for those with a discerning taste, this home boasts an elegant open-concept floor plan that seamlessly integrates a formal dining room and a spacious living area, creating an ideal environment for hosting gatherings. The chef's kitchen features lustrous granite countertops and top-of-the-line stainless steel appliances. The home’s thoughtful split floor plan provides utmost privacy, with a secluded primary bedroom suite that offers a tranquil retreat from the day's demands. Outdoor living is redefined here, with a breathtaking pool area that includes a recently resurfaced pool, elegant new pavers, and a screened-in lanai for year-round enjoyment, all enclosed by a privacy fence. The property also features a meticulously maintained detached shed, which can serve as a workshop, home office, gym, or art studio etc. adding versatility to this already impressive residence. Recent upgrades include a new AC and water heater installed in 2018, enhancing the home’s efficiency and comfort. The Harley Davidson themed 2-car garage adds a unique touch, while the practical laundry room comes equipped with a washer, dryer, and utility sink. A durable tile roof not only adds elegance but also ensures longevity. Residents of Morningside Estates are treated to first-class amenities including a well-equipped local fitness center with a weight room, swimming pool, tennis, basketball, and pickle-ball courts, along with a delightful playground. Perfectly situated near the Duke Energy Trail, and close to shopping, award-winning beaches, expressways, and vibrant entertainment options, this home is not just a living space but a gateway to a rich lifestyle in the heart of Clearwater’s most coveted area. Experience the blend of luxury and convenience in this stunning home, where every detail is crafted for supreme comfort and style.
- Type:
- Condo
- Sq.Ft.:
- 752
- Status:
- Active
- Beds:
- 2
- Lot size:
- 1.6 Acres
- Year built:
- 1979
- Baths:
- 1.00
- MLS#:
- U8241650
- Subdivision:
- Eastwood Shores Condo No 2 Ph 2 Bldg 2906, Unit A
ADDITIONAL INFORMATION
This Affordable, PET Friendly, No AGE restrictions, Condo is located in the wonderful tree lined community of Eastwood Shores in Central Pinellas County. NEW DOUBLE PANE IMPACT WINDOWS and A New Hurricane Sliding Glass Door adorn this 2 bedrooms with 1 Full Bathroom with VAULTED CEILINGS in the Living room (no one walking above you) and Located on the Ground Floor with NO Steps or Stairs into the home PLUS it is an End unit giving it extra Privacy. TILE Throughout - No Carpet! No Community washer and dryer for you because this unit comes with Your own WASHER AND DRYER conveniently located off the kitchen. And, With a SHARED 2 CAR GARAGE you can keep your car out of the Florida weather and enjoy the extra storage. There's additional assigned tandem parking in front of the garage. The low HOA fee of $494 a month covers your ROOF, INSURANCE, Water, Sewer and Trash, management, Maintenance of the grounds and Exterior repairs. The Sought after and convenient to everything community of Eastwood Shores enjoys a Community Pool, community mailboxes, Tennis Courts with Scenic Boardwalk and FISHING PIER overlooking Tampa Bay! Just 30 Minutes in any direction brings you to our World Famous Beaches, Fabulous Downtown St Pete, Downtown Tampa, 2 International Airports, and the Stadiums of the Tampa Bay Buccaneer, The Rays, The Lightening!
- Type:
- Townhouse
- Sq.Ft.:
- 1,698
- Status:
- Active
- Beds:
- 2
- Lot size:
- 0.03 Acres
- Year built:
- 2015
- Baths:
- 3.00
- MLS#:
- T3525733
- Subdivision:
- Bay Isle Landings
ADDITIONAL INFORMATION
Welcome to Bay Isle Landings, an inviting gated townhome community ideally located for modern living. Constructed by Ryan Homes in 2015, this townhome features 2 bedrooms, 2.5 bathrooms, an expansive open loft measuring approximately 13' x 17', and a convenient 2-car garage. Stepping through the front door, you'll be greeted by stylish diagonal set ceramic tile flooring, complemented by neutral-colored walls, elegant 42-inch kitchen cabinets, granite countertops, and sleek stainless steel appliances. The open floorplan seamlessly integrates the kitchen with bar seating, ensuring that guests can engage in lively conversations while watching the chef at work or enjoying a sports game on the TV. A half bath conveniently situated on the first level, nestled between the kitchen and living spaces, adds to the practicality of the layout. Sliding glass doors open onto a covered lanai, providing a serene outdoor space enhanced by a privacy fence, perfect for unwinding and relaxation. Upstairs, discover two generously sized bedrooms, each with its own bathroom for added convenience. The primary suite, positioned towards the rear of the home, offers a tranquil retreat, separated from the guest bedroom by the expansive open loft, ideal for various uses such as a home office or entertainment area. Conveniently located near the new Gateway Expressway, residents enjoy effortless access to Downtown St. Petersburg, Tampa International Airport, and the pristine Gulf Beaches. Bay Isle Landings offers not just a residence but a lifestyle of comfort, convenience, and connectivity.
- Type:
- Other
- Sq.Ft.:
- 1,150
- Status:
- Active
- Beds:
- 2
- Year built:
- 1977
- Baths:
- 2.00
- MLS#:
- U8242664
- Subdivision:
- Imperial Cove 11
ADDITIONAL INFORMATION
Imperial Cove, Clearwater's premier living destination, is a gated waterfront community for active adults. This renovated 2 bedrooms, 2 bath villa is situated on Tampa Bay with views of the water that are astonishing. The kitchen and master bath were remodeled in the last few years. The luxury vinyl waterproof plank flooring is coastal grey and is easy to care for and maintain. The windows in the Florida room were replaced and are double paned and low e and are thermal per the owner. The kitchen has pull out shelving and a corner cabinet with shelving that is utilized efficiently for your convenience. A carport comes with the sale as well as an outdoor storage closet. The outdoor patio was pavered to enhance the experience and enjoy your beautiful views. Imperial Cove offers those longing for activities the following: Heated pool and aerobic water classes, shuffleboard, putting green, outdoor grills, library, billiards, card tables, FREE WI-FI in the clubhouse, upstairs party room with dance floor. There is a lighted walk path around the Tampa Bay side along with a fishing pier. A second fishing pier is near the clubhouse on the lagoon where you can see manatees and dolphins playing in the waters at times. This unit is move in ready. Don't miss this opportunity to own a waterfront property at such great value. Come see why Imperial Cove is Clearwater's "Best Kept Secret"!
- Type:
- Single Family
- Sq.Ft.:
- 1,832
- Status:
- Active
- Beds:
- 4
- Lot size:
- 0.18 Acres
- Year built:
- 1959
- Baths:
- 2.00
- MLS#:
- U8240386
- Subdivision:
- Highland Pines 6th Add
ADDITIONAL INFORMATION
NO FLOOD ZONE. BRAND NEW ROOF. Welcome to the home of your dreams! This exquisite 4-bedroom 2 full bath residence, a perfect blend of elegance and comfort, is a testament to exceptional design and craftsmanship. Covering a generous area of 1,832 square feet, this haven boasts four spacious bedrooms and two modern bathrooms, each reflecting the epitome of contemporary luxury and convenience. As you step inside, you are immediately immersed in an ambiance of sophistication. The expansive open floor plan unfolds before you, seamlessly integrating various living spaces that cater to both grand celebrations and the tranquility of everyday life. The oversized windows fill the rooms with sunlight, casting a warm, golden glow that enhances the serene atmosphere. At the heart of this home is a gourmet kitchen, a dream come true for culinary enthusiasts. Equipped with cutting-edge stainless-steel appliances, immaculate quartz countertops, and ample cabinetry, it’s a space designed for creating everything from lavish feasts to intimate meals. Each bedroom serves as a private sanctuary, providing a canvas for personal expression and a refuge for restful sleep. The bathrooms, mirroring the home’s modern aesthetic, feature sleek fixtures and stylish finishes. But this home is more than just a visual delight. It’s also a bastion of practicality, with new flooring, a fresh coat of paint, and updated electrical and plumbing systems. The state-of-the-art HVAC system ensures year-round comfort, while the exterior impresses with a newly installed roof and a chic vinyl fence that encapsulates the property, offering exclusivity and peace of mind. Situated in a desirable location, this residence is just a 15-minute drive from the renowned Clearwater Beach, a 10-minute journey from the bustling heart of downtown Clearwater, and Honeymoon Island in Dunedin. Conveniently close to major routes, making the entire Tampa Bay region easily accessible. This is more than just a home; it’s a destination for a lifestyle of unmatched quality. Here, every detail contributes to a larger picture of unparalleled living. Your dream home doesn’t just await—it welcomes you with open arms.
- Type:
- Single Family
- Sq.Ft.:
- 1,576
- Status:
- Active
- Beds:
- 3
- Lot size:
- 0.22 Acres
- Year built:
- 1953
- Baths:
- 2.00
- MLS#:
- U8242606
- Subdivision:
- High Point Sub 1st Add
ADDITIONAL INFORMATION
Located on a tranquil street in Clearwater, this residence boasts a spacious pool, a heated spa, and a covered patio enclosed by a screened enclosure that spans the entire width of the rear of the house. Perfect for entertaining or basking in the delightful Florida climate, these amenities are conveniently situated off a generously sized living room. Adjacent to this space lies the primary bedroom, featuring a sizable ensuite bath for added comfort and convenience. On the opposite end of the house, you'll find two additional bedrooms, an updated guest bath, and an additional living area, offering ample room for relaxation and hosting guests. The kitchen, nestled in between, showcases elegant granite countertops, stainless steel appliances, and a generous workspace illuminated by a large window, ideal for those who work from home. Outside, the front yard is adorned with a fruitful mango tree, while the backyard has an array of papayas, mangoes, avocados, and pineapples. Just steps away, the four-mile Druid Trail beckons for leisurely strolls or invigorating runs. Keeping you comfortable year-round, the home is equipped with central heating and air conditioning, installed in August 2021. Don't miss the opportunity to schedule your showing today and experience the allure of this inviting abode!
- Type:
- Condo
- Sq.Ft.:
- 1,226
- Status:
- Active
- Beds:
- 2
- Lot size:
- 0.64 Acres
- Year built:
- 1983
- Baths:
- 2.00
- MLS#:
- U8242526
- Subdivision:
- Eagles Glen Condo
ADDITIONAL INFORMATION
Move in ready first floor condo that has been fully renovated with all the bells and whistles! Upon entering you will be greeted by a lovely courtyard, perfect for entertaining! The interior features a spacious kitchen with granite countertops, stainless steel appliances, wine refrigerator and plenty of cabinetry for storage. The large living/dining room has a wood burning fire place nestled perfectly in the corner to be enjoyed by the views from the primary bedroom as well. The enclosed lanai affords additional space that could be used as an office, craft room, yoga…. As you walk into your backyard enjoy bird watching or simply read and take in the gulf breeze. Located in the rear of the condo is the primary bedroom that features a walk-in closet and ensuite. Down the hall is the second bedroom with walk in closet, guest bathroom, and laundry. This unit comes with an oversized one car garage and additional storage. All new hurricane impact windows with solar shades. This quite community provides a private tennis court, pool, manicured landscaping and plenty of parking for guests. Attention golfers! You are nestled between two of Florida’s major golf courses. Close to it all; you are minutes from the airport, beaches, shops and restaurants.
- Type:
- Single Family
- Sq.Ft.:
- 1,497
- Status:
- Active
- Beds:
- 3
- Lot size:
- 0.16 Acres
- Year built:
- 1968
- Baths:
- 2.00
- MLS#:
- U8242478
- Subdivision:
- Belleair Park Estates
ADDITIONAL INFORMATION
Don't wait! This home is a wonderful canvas has potential for someone who is ready to personalize it with their own touches. New Roof 2018!! NO FLOOD INSURANCE REQUIRED!! The large Living Room is light and bright, and features a bonus area for dining, or more space to create an even larger Kitchen! There is a Formal Dining Room off the Kitchen, that can be used as a Family Room if preferred. The split plan offers complete privacy to the Master Bedroom, and there is a private second entrance to the Master from the garage. There is also a slider from the Master to the large, enclosed patio. The other 2 bedrooms are ample in size, and share the large guest bathroom. The floor is concrete, providing a scratch-free, energy-efficient environment (keeps home cooler in the summer), and also contributes to good air quality! If it isn't your style, it can easily be covered with luxury vinyl flooring, or whatever your heart desires! The large patio provides a great space for outdoor entertaining! It is a staple in the spacious backyard. The above-ground pool can easily be removed if you prefer, and there is ample space to add an in-ground pool and still have a nice yard left over. Located on beautiful S Lake Avenue, this home sits steps away from Eagle Lake Park. Only a 20-minute drive to beautiful sandy beaches, and a 20-minute drive to Tampa International Airport. A 15-minute drive to PIE St. Pete/Clearwater Airport. Surrounded by so much that Florida living has to offer, what's not to love?
- Type:
- Single Family
- Sq.Ft.:
- 1,644
- Status:
- Active
- Beds:
- 2
- Lot size:
- 0.15 Acres
- Year built:
- 1971
- Baths:
- 2.00
- MLS#:
- U8242346
- Subdivision:
- Greenbriar
ADDITIONAL INFORMATION
Welcome Home! Tucked away in the desirable Greenbriar Community awaits this meticulously maintained single family home. Updated, open and spacious describes this hidden gem - featuring 1,644 square feet with 2 bedrooms and 2 bathrooms. The kitchen is a chef’s delight with quartz countertops, newer appliances, soft close cabinets and a center island for cooking or entertaining and is open to the great room. Off the kitchen is an area for a breakfast area, home office or perhaps a play area. A large 1.5 car garage is the perfect place for all those tools and lawn equipment - not to forget to mention a circular driveway for easy parking with a parking pad. The fenced yard with a deck is the perfect place to relax and unwind and soak up that Florida sun. This home is truly move-in ready with all the big ticket items completed - roof 2019, A/C 2018, water heater 2018. Enjoy the convenience of being centrally located to quaint downtown Dunedin, beaches, and shopping. You will just love living just a short distance from nearby parks, popular shopping destinations, and delicious dining options. Plus, the Greenbriar community offers fantastic amenities including a clubhouse with pool, fitness center, and game area. Low HOA fees of $140.00 a year. LOCATED IN A NON FLOOD ZONE! Hurry schedule your showing today.
- Type:
- Single Family
- Sq.Ft.:
- 1,654
- Status:
- Active
- Beds:
- 2
- Lot size:
- 0.4 Acres
- Year built:
- 1972
- Baths:
- 2.00
- MLS#:
- L4944625
- Subdivision:
- Greenbriar
ADDITIONAL INFORMATION
Welcome to your serene oasis by the water! Nestled on a spacious .40-acre lot, this charming 2-bed, 2-bath home boasts picturesque WATERFRONT and ample space for comfortable living. This rare gem is one of only 22 homes in the neighborhood that are on the lake, offering exclusivity and tranquility. Enjoy captivating vistas from the expansive 319 sqft bonus room, offering approximately 62 feet of stunning water frontage, perfect for relaxing evenings or entertaining guests. Step inside to discover a cozy eat-in kitchen with brand NEW SOFT CLOSE CABINETS AND COUNTERTOPS, perfect for culinary adventures and casual dining. The home features NEW PLUMBING and faucets throughout, ensuring both convenience and modern functionality. Additionally, a NEW ROOF was installed in June of 2022, providing peace of mind for years to come. Outside, the neighborhood beckons with enticing amenities including a community pool, clubhouse, and fitness center, providing opportunities for relaxation and recreation right at your doorstep. Whether you're lounging by the pool or taking a leisurely stroll along the lake, there's always something to enjoy. Located just moments away from pristine beaches, top-notch shopping destinations, and renowned baseball spring training facilities, this home offers the ideal blend of serenity and convenience. Embrace the Florida lifestyle with easy access to outdoor activities and urban conveniences alike. Don't miss your chance to experience waterfront living at its finest. Schedule a showing today and start living your Florida dream!
- Type:
- Single Family
- Sq.Ft.:
- 1,574
- Status:
- Active
- Beds:
- 3
- Lot size:
- 0.21 Acres
- Year built:
- 1962
- Baths:
- 2.00
- MLS#:
- U8242747
- Subdivision:
- Douglas Manor Park 1st Add
ADDITIONAL INFORMATION
Welcome home to 1357 Eastfield in Clearwater and located in unincorporated Pinellas county. This move-in ready home features 3 bedrooms, 2 full baths, a 2-car garage, plus POOL!. Recent updates include a new sewer line (2022), roof (2022), HVAC (2017), water heater (2016), new gutters on the back of the home (2021), septic drained (2024), pool pump replaced (2022) and Solar installed (2022). As soon as you drive up, you will notice the large yard with a beautiful oak tree providing ample shade and newly updated landscaping. The front entrance boasts a lovely patio area and custom stained glass in the front door. Inside, you will find beautiful travertine flooring laid on a diagonal. The kitchen has been updated with cherry cabinets, granite countertops, and stainless steel appliances, including two lazy Susans for ample storage, pull-out shelves, a large floor-to-ceiling pull-out cabinet for spices/can goods etc, and a smaller one next to the range making it a great space for the chef in the family. There's a lovely window over the sink and plenty of room in the eat-in area just off the kitchen for a table and chairs, plus room for bar stools at the breakfast bar. The kitchen opens up to a large family room, making this a great home for entertaining with plenty of room for your large TV on the wall. Just off the family room is a bonus area with a wood-burning fireplace and a wall of windows offering views of the pool. All three bedrooms feature travertine flooring for easy care. The owner's retreat includes two sets of windows for lots of natural light, a ceiling fan, a linen closet, and a barn door covering both the walk-in closet and the bathroom. The ensuite has been updated with custom touches, including tile flooring, a live edge wood countertop, a vessel sink, ample storage, and a large walk-in shower with designer tile, a frameless glass shower wall, and multiple shower controls. The guest bathroom features a custom vanity, a vessel sink, designer slate tile in the large walk-in shower with a rain shower head, a frameless glass shower wall, and slate tile up the wall to match the flooring. Designer interior doors for all rooms add to the character of this home. Out back, you will find a tropical oasis with an oversized pool that has a diving board and is approximately 10 feet deep. To enjoy the outdoor area, there is a power awning, a custom firepit, and room for chairs. There is also a greenhouse and a large fenced-in backyard with plenty of room to enjoy the Florida lifestyle. Solar panels installed in 2022 are assumable with low 0.99% interest rate! The current owners pay an average of only $30 a month for electricity. The garage features screens for both doors allowing you to spend time in the garage working. The oversized 38,000-gallon pool is a standout feature, and the windows have been updated as well. Located in a non-flood zone and just minutes from beaches, shopping, and restaurants, this home is truly move-in ready and will check all of your boxes. Call our team today for your private showing.
| All listing information is deemed reliable but not guaranteed and should be independently verified through personal inspection by appropriate professionals. Listings displayed on this website may be subject to prior sale or removal from sale; availability of any listing should always be independently verified. Listing information is provided for consumer personal, non-commercial use, solely to identify potential properties for potential purchase; all other use is strictly prohibited and may violate relevant federal and state law. Copyright 2024, My Florida Regional MLS DBA Stellar MLS. |
Clearwater Real Estate
The median home value in Clearwater, FL is $350,000. This is higher than the county median home value of $235,300. The national median home value is $219,700. The average price of homes sold in Clearwater, FL is $350,000. Approximately 45.43% of Clearwater homes are owned, compared to 33.42% rented, while 21.15% are vacant. Clearwater real estate listings include condos, townhomes, and single family homes for sale. Commercial properties are also available. If you see a property you’re interested in, contact a Clearwater real estate agent to arrange a tour today!
Clearwater, Florida has a population of 112,794. Clearwater is more family-centric than the surrounding county with 22.33% of the households containing married families with children. The county average for households married with children is 21.56%.
The median household income in Clearwater, Florida is $45,631. The median household income for the surrounding county is $48,968 compared to the national median of $57,652. The median age of people living in Clearwater is 44.1 years.
Clearwater Weather
The average high temperature in July is 90.5 degrees, with an average low temperature in January of 52.3 degrees. The average rainfall is approximately 52.8 inches per year, with 0 inches of snow per year.
