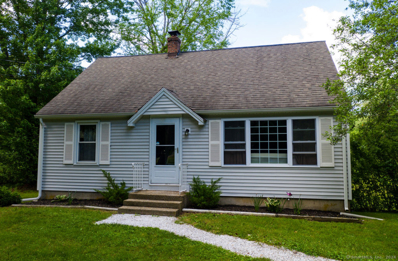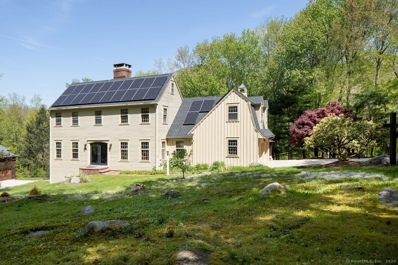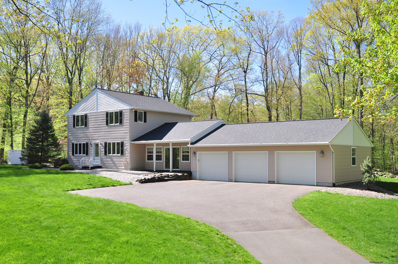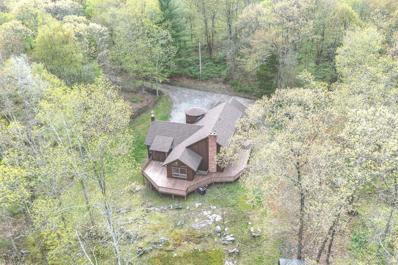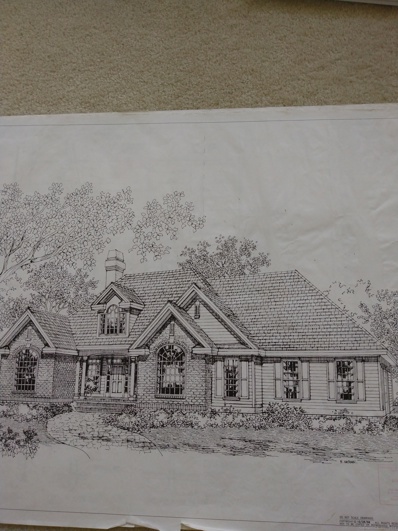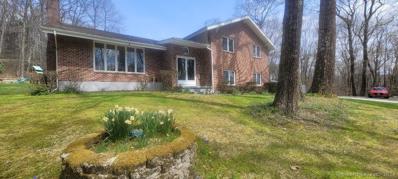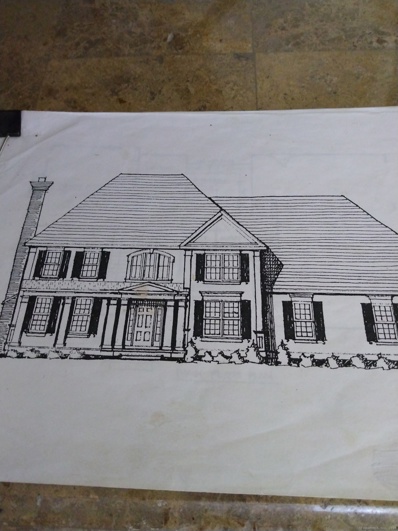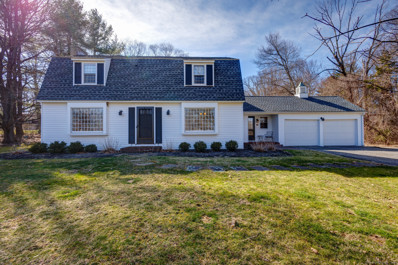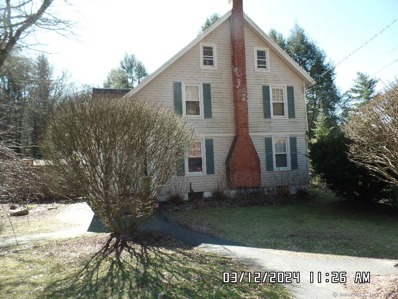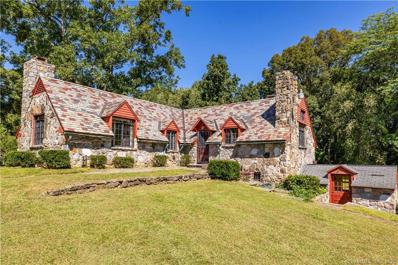Harwinton CT Homes for Sale
- Type:
- Other
- Sq.Ft.:
- 1,331
- Status:
- Active
- Beds:
- 3
- Lot size:
- 1.2 Acres
- Year built:
- 1952
- Baths:
- 1.00
- MLS#:
- 24021521
- Subdivision:
- N/A
ADDITIONAL INFORMATION
Welcome to your future home at 186 Birge Park Rd. Located in the serene, and peaceful town of Harwinton. This charming house boasts three bedrooms and one bathroom, comfortably spanned across 1,331 square feet of living space, providing a cozy and inviting atmosphere. With a full house renovation being done within the last 5 years, there is nothing left to do but move in! As you step inside, you'll appreciate the well-maintained interior that radiates a warm, welcoming vibe. The layout is thoughtfully designed to maximize space and functionality, ensuring that each square foot is efficiently used to enhance everyday living. Finding a beautiful kitchen with sliders going out to the deck, living room, full bathroom, a bedroom, and an office all located on the main level. As you move upstairs you'll find 2 more well sized bedrooms! Totaling 3 bedrooms, an office, and a full bathroom. Outside, the property sits on a 1.20 acre lot, ideal for outdoor activities, gardening, or simply enjoying the Connecticut seasons. The location of the home offers a perfect blend of privacy and accessibility, with easy access to local amenities and restaurants. Ensuring that you're never far from what you need. This home is a fantastic opportunity for anyone looking to become apart of the Harwinton community. Don't miss out on making 186 Birge Park Rd your new home, and the start of your next chapter!
$659,000
26 Coventry Lane Harwinton, CT 06791
- Type:
- Other
- Sq.Ft.:
- 2,620
- Status:
- Active
- Beds:
- 3
- Lot size:
- 1.5 Acres
- Year built:
- 1978
- Baths:
- 5.00
- MLS#:
- 24019677
- Subdivision:
- N/A
ADDITIONAL INFORMATION
METICULOUS HARWINTON HOMESTEAD - Ideally situated on a quiet cul-de-sac, this meticulously maintained and updated home offers 3 Bedrooms, 3 Full & 2 Half bathrooms, and abundant outdoor space! Three fireplaces decorate the living spaces and complement the home's indoor-outdoor flow. A Great Room is flanked on both sides by a wrap-around deck with screened dining pavilion. The Breakfast Room abuts the kitchen, which both enjoy the warmth of a new pellet stove. A proper Dining Room is on one side of the front entry hall and a Living Room with a fireplace on the other. The first floor is an incredible combination of entertaining space as well as quieter areas. The upstairs offers three bedrooms and three full baths. The primary suite enters through its own flex room that can be used for an office or sitting room then opens to a bedroom with vaulted ceiling and full en suite bathroom. The lower level gym abuts a second half bath as well as a workshop area of the basement with its own door to the side yard. A proper laundry room and an additional half bath on the main floor are easily accessed from the attached two-bay garage. Enjoy a scenic setting and beautiful backyard that is decorated with stone walls and gardens as well as the convenience of being just minutes from in-town amenities. The Coventry Lane Homeowner's Association is located a short distance from the home and has a half basketball court, open field, and tennis court.
$579,900
36 Griffen Road Harwinton, CT 06791
- Type:
- Other
- Sq.Ft.:
- 2,142
- Status:
- Active
- Beds:
- 2
- Lot size:
- 3.39 Acres
- Year built:
- 1995
- Baths:
- 2.00
- MLS#:
- 24017073
- Subdivision:
- N/A
ADDITIONAL INFORMATION
Light and Bright pristine Builders own home! Very large great room, eat in kitchen, living room and dining area. Hardwood and tile floors throughout. The bedrooms are large with ample storage provided by the huge walk in closets. private, level lot spanning over 3.29 acres adds to the appeal, as does the convenience of a 3-car garage and generator. Overall, it paints a picture of a comfortable and well-equipped home in a desirable setting.
$695,000
656 Hill Road Harwinton, CT 06791
- Type:
- Other
- Sq.Ft.:
- 3,989
- Status:
- Active
- Beds:
- 4
- Lot size:
- 9 Acres
- Year built:
- 1978
- Baths:
- 4.00
- MLS#:
- 24016675
- Subdivision:
- N/A
ADDITIONAL INFORMATION
Private and spacious! Modern architecture nestled on 9 private acres. Long drive leads to park-like setting for this contemporary home with impressive entry, main floor primary bedroom suite, soaring ceilings, walls of glass, open floorplan, brick floor sunroom, expansive decks. Freshly painted, new roof, new A/C, new hot water heater. Ready for occupancy!Floor plans for the house are available under the additional documents section.
- Type:
- Other
- Sq.Ft.:
- 2,700
- Status:
- Active
- Beds:
- 4
- Lot size:
- 2 Acres
- Year built:
- 2024
- Baths:
- 3.00
- MLS#:
- 24014887
- Subdivision:
- N/A
ADDITIONAL INFORMATION
Starting June 2024. 2 story Colonial with main level owner suite. Home will be built on a quiet country road/cul de sac location. Homesite is mainly level, lightly wooded and bordered by stone walls. Still time to make changes. No HOA fees and minutes to highways, playgrounds, golf course. Region 10 school district.
- Type:
- Other
- Sq.Ft.:
- 2,180
- Status:
- Active
- Beds:
- 3
- Lot size:
- 5.55 Acres
- Year built:
- 1980
- Baths:
- 2.00
- MLS#:
- 24013896
- Subdivision:
- N/A
ADDITIONAL INFORMATION
This spacious home has an open floor plan with windows that light up the entire house! Imagine sitting out on the back deck that overlooks the barns and meticulously maintained grounds of flower gardens and trees, all in complete privacy. The basement offers a 2-car garage, workspace and laundry room as well as the rec room that has its own propane stove for warm cozy evenings to snuggle in. Exceptional equestrian property that even includes fenced horse paddocks! The room above the stables could be turned into a full-time living quarter.
- Type:
- Other
- Sq.Ft.:
- 3,300
- Status:
- Active
- Beds:
- 4
- Lot size:
- 2 Acres
- Year built:
- 2024
- Baths:
- 3.00
- MLS#:
- 24012203
- Subdivision:
- N/A
ADDITIONAL INFORMATION
Starting June 2024. Up to 10 home community with no HOA fees. Development will offer 2 story colonials, 1st floor owner suites, one level ranches along with in-law options. All homesites will be minimum 2 acres and are minutes to highways, playgrounds, ballfields and golf. Plans can be customized or supply your own. Region 10 school district. Smaller plans start at 599,900.
- Type:
- Other
- Sq.Ft.:
- 2,607
- Status:
- Active
- Beds:
- 4
- Lot size:
- 2.31 Acres
- Year built:
- 1961
- Baths:
- 3.00
- MLS#:
- 24007258
- Subdivision:
- N/A
ADDITIONAL INFORMATION
Beautifully loved one family-owned home! Lovely location with a charming New England feel this Dutch Colonial gives when you walk in. So many special features & details. From the mudroom is the entrance to the 1-bedroom in-law apartment offering eat in kitchen, laundry, lovely- remodeled living room with stunning fp. Nice sized bedroom with full bath and separate entrance. From the mudroom taking a left walk into the charming country kitchen with brick recessed wall area for the gas cooktop and wall oven. White cabinets, wood beams, quartz counters fantastic farm sink and center island. Cozy & bright dining room, front to back living room with a brick (gas log) fireplace as the focal point. 1/2 bath also on first floor. Dutch door leads to the sunroom. Upstairs you will find 3 nicely sized bedrooms, 2 with walk in closets and a large full bath. You will fall in love with this charming country home!
- Type:
- Other
- Sq.Ft.:
- 2,394
- Status:
- Active
- Beds:
- 4
- Lot size:
- 0.25 Acres
- Year built:
- 1915
- Baths:
- 1.00
- MLS#:
- 24005738
- Subdivision:
- N/A
ADDITIONAL INFORMATION
This is a wonderful home and its near Rt 8 North and South. The land is professionally landscaped with a Pool house and above ground pool. The entire yard is fenced in with a high fence for privacy. The inside is also well kept with an open floor plan, with a fireplace. 4 large bedrooms with a bonus room in the attic. The home also has a Generac backup for power. Seller is âSecretary of Veterans Affairs " 'may qualify for seller financing (vendee). This home may also go CHFA, Conventical, Hard Money or FHA or Cash.
- Type:
- Other
- Sq.Ft.:
- 1,644
- Status:
- Active
- Beds:
- 3
- Lot size:
- 3.5 Acres
- Year built:
- 1941
- Baths:
- 2.00
- MLS#:
- 170575910
- Subdivision:
- N/A
ADDITIONAL INFORMATION
Estate Sale. Ideally sited on top of the hill on 3.5 acres in the northwest corner of Litchfield County in Harwinton sits this one-of-a-kind stone/ranch home. Features of this unique home include a great room/living room with cathedral ceiling, wood burning fireplace and hardwood flooring; kitchen with dining area and cathedral ceiling; primary bedroom with wood burning fireplace, full bath and wall to wall carpeting; two guest bedrooms and a full bath. A two car garage is under this fine home along with a detached garage/workshop. Bring your creativity and updating ideas to transform this special home into your magical dream home. Enjoy all that Harwinton and Litchfield County has to offer including the local fair, area golfing and horseback riding. Easy commuting to Hartford County and beyond within close proximity to Routes 118, 4 and 8.

The data relating to real estate for sale on this website appears in part through the SMARTMLS Internet Data Exchange program, a voluntary cooperative exchange of property listing data between licensed real estate brokerage firms, and is provided by SMARTMLS through a licensing agreement. Listing information is from various brokers who participate in the SMARTMLS IDX program and not all listings may be visible on the site. The property information being provided on or through the website is for the personal, non-commercial use of consumers and such information may not be used for any purpose other than to identify prospective properties consumers may be interested in purchasing. Some properties which appear for sale on the website may no longer be available because they are for instance, under contract, sold or are no longer being offered for sale. Property information displayed is deemed reliable but is not guaranteed. Copyright 2021 SmartMLS, Inc.
Harwinton Real Estate
The median home value in Harwinton, CT is $245,300. This is lower than the county median home value of $260,600. The national median home value is $219,700. The average price of homes sold in Harwinton, CT is $245,300. Approximately 86.92% of Harwinton homes are owned, compared to 3.52% rented, while 9.55% are vacant. Harwinton real estate listings include condos, townhomes, and single family homes for sale. Commercial properties are also available. If you see a property you’re interested in, contact a Harwinton real estate agent to arrange a tour today!
Harwinton, Connecticut 06791 has a population of 3,216. Harwinton 06791 is more family-centric than the surrounding county with 33.05% of the households containing married families with children. The county average for households married with children is 29.59%.
The median household income in Harwinton, Connecticut 06791 is $100,863. The median household income for the surrounding county is $76,438 compared to the national median of $57,652. The median age of people living in Harwinton 06791 is 47.8 years.
Harwinton Weather
The average high temperature in July is 80.8 degrees, with an average low temperature in January of 13.2 degrees. The average rainfall is approximately 51 inches per year, with 56.1 inches of snow per year.
