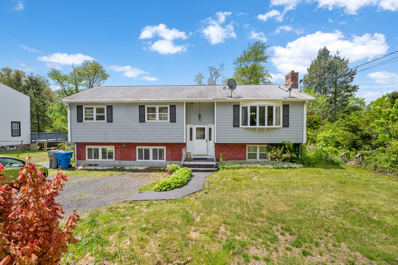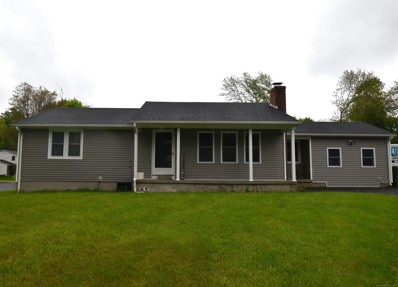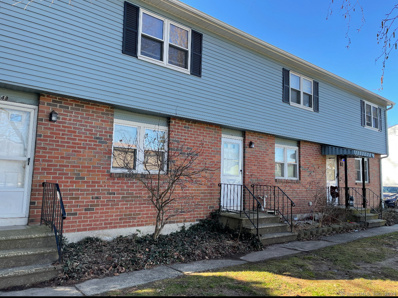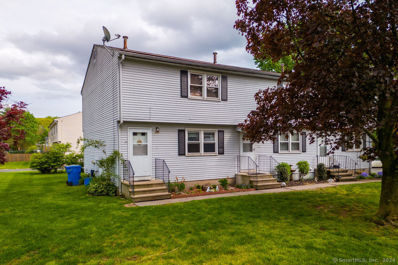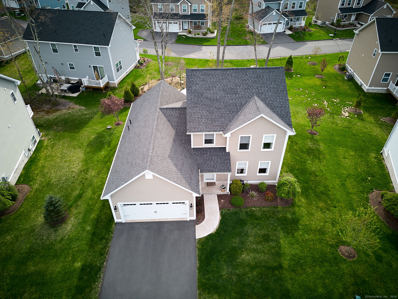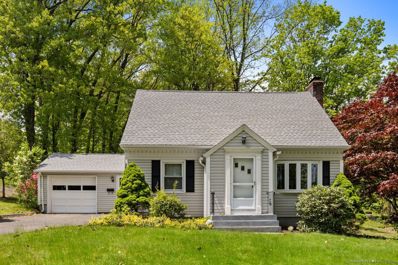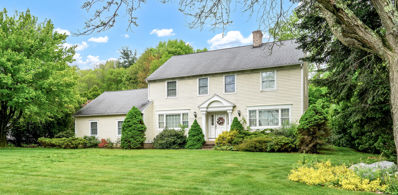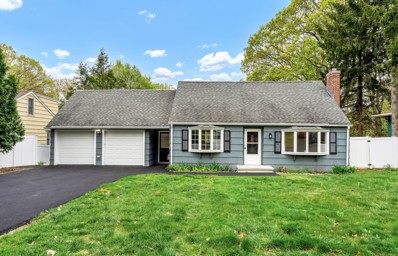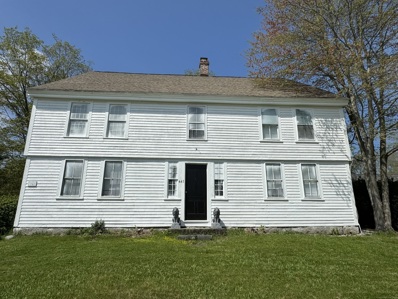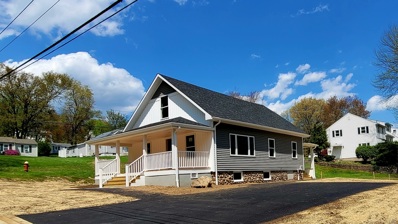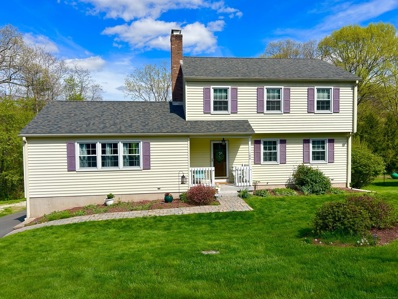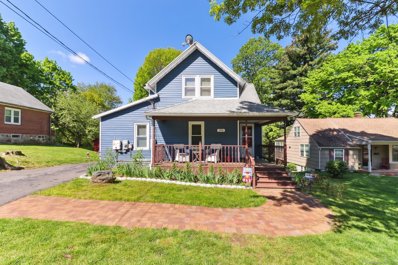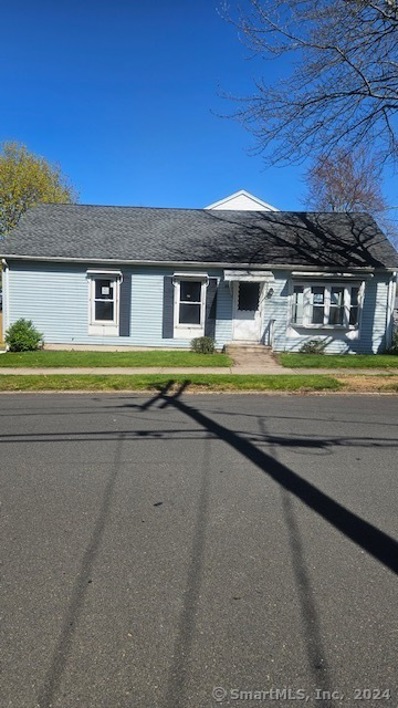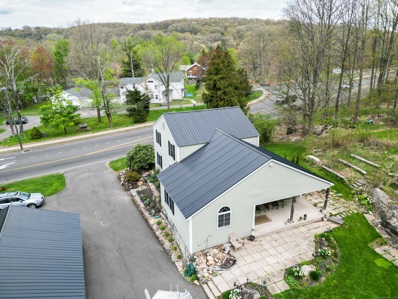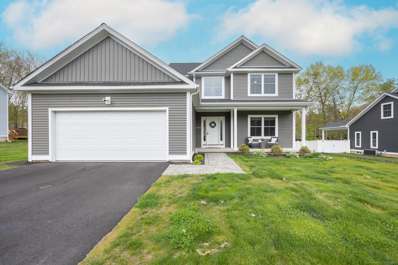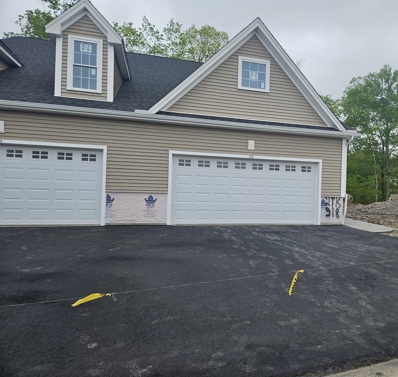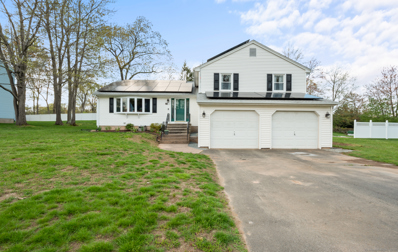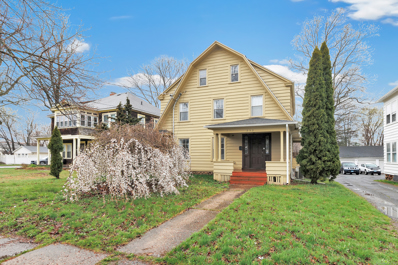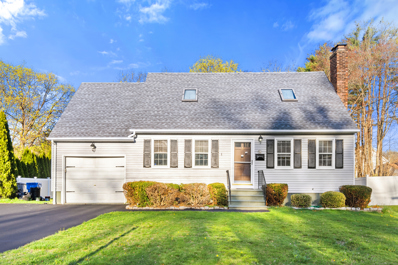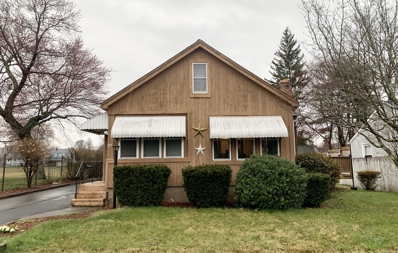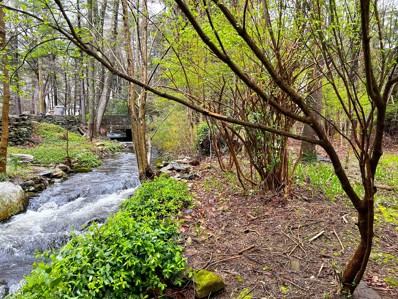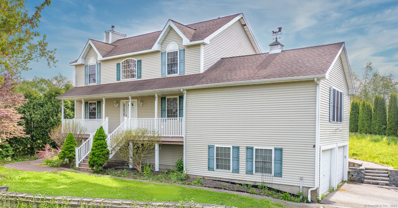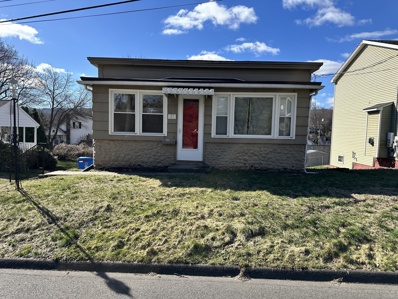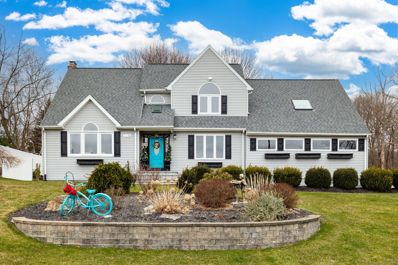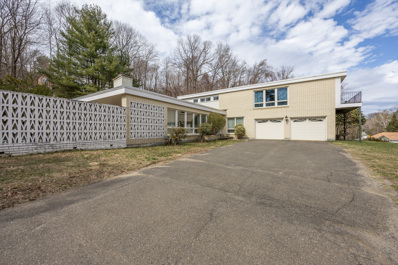Bristol CT Homes for Sale
- Type:
- Other
- Sq.Ft.:
- 2,727
- Status:
- NEW LISTING
- Beds:
- 4
- Lot size:
- 0.34 Acres
- Year built:
- 1973
- Baths:
- 3.00
- MLS#:
- 24016447
- Subdivision:
- N/A
ADDITIONAL INFORMATION
Beautiful raised ranch with 4 bedrooms and 2.5 baths. The living room features a brick fireplace and cathdral ceiling. The dining room opens to the eat-in-kitchen with stainless steel appliances. The sunroom with recessed lighting has sliders that open onto the large deck overlooking the spacious backyard. 3 bedrooms and 1.5 baths complete the main level. The family room with an additional brick fireplace is located in the finished lower level that opens to an additional kitchen area. The large bedroom and full bathroom with separate jetted tub is perfect for additional living space or a potential in-law apt. Plenty of space for flexible living!
$289,900
420 Sonstrom Road Bristol, CT 06010
- Type:
- Other
- Sq.Ft.:
- 1,364
- Status:
- NEW LISTING
- Beds:
- 2
- Lot size:
- 0.35 Acres
- Year built:
- 1969
- Baths:
- 1.00
- MLS#:
- 24005255
- Subdivision:
- N/A
ADDITIONAL INFORMATION
Come see this beautiful ranch situated on over a quarter acre corner lot. Walk in through your mudroom with access to laundry with plenty of cabinet space. You'll find hardwood throughout with tons of updates done in 2020 and 2021. Those will include new roof, all windows and doors, siding, patio and granite countertop. This home was upgraded to propane high efficiency furnace and central AC. All of the major items are taken care of, so all you need to do is move right in! Living room has a wood burning stove insert for those cold winter months. Large front to back bonus room with access to the new patio and built in fire pit. This home is an absolute gem! Don't miss your opportunity - this home won't last!
- Type:
- Condo
- Sq.Ft.:
- 1,116
- Status:
- NEW LISTING
- Beds:
- 3
- Year built:
- 1974
- Baths:
- 2.00
- MLS#:
- 24017889
- Subdivision:
- N/A
ADDITIONAL INFORMATION
Welcome to 43 Robertson Street, a beautifully updated residence nestled in the charming town of Bristol, CT. This inviting home features three bedrooms, 1.5 bathrooms, and includes a community swimming pool, ideal for families or those seeking additional space and leisure. Recent renovations tastefully blend modern updates with classic comfort, creating an appealing living environment. The kitchen, a highlight of the home, boasts updated appliances and beautiful granite countertops that complement the modern cabinetry, perfect for culinary enthusiasts. Both bathrooms have been refreshed with contemporary fixtures and finishes, enhancing the home's overall appeal. The house has been newly painted in soothing, neutral tones, inviting relaxation in each thoughtfully designed room. Additionally, the flooring throughout the house has been updated, contributing to the clean and contemporary aesthetic. Explore the possibilities that await at 43 Robertson Street, where every detail has been carefully updated to ensure a blend of comfort and style in a cozy, welcoming setting.
- Type:
- Condo
- Sq.Ft.:
- 1,116
- Status:
- NEW LISTING
- Beds:
- 3
- Year built:
- 1973
- Baths:
- 2.00
- MLS#:
- 24017252
- Subdivision:
- N/A
ADDITIONAL INFORMATION
Welcome to a 3 bedroom end unit townhouse with common pool area. Just in time for the summer fun. The first floor offers a half bath, sunny living room and an eat-in kitchen with French doors to your back deck. The second floor has three bedrooms with newer carpets and an updated full bath. Plenty of storage in lower level, all that is needed is your final touches.
- Type:
- Condo
- Sq.Ft.:
- 2,039
- Status:
- NEW LISTING
- Beds:
- 3
- Year built:
- 2018
- Baths:
- 3.00
- MLS#:
- 24016431
- Subdivision:
- Fall Mountain
ADDITIONAL INFORMATION
Welcome to Woodshire! From the moment you enter this thoughtfully designed, custom built home, you're greeted with an open concept main level ideal for entertaining. Featuring Stainless Steel Kitchen Appliances, Granite Countertops and Sophisticated Backsplash. The living/dining space flows to the added bonus room with fireplace and 9 ft ceilings allowing for direct access to the 14x14 deck. The Main Level Primary Suite offers a tranquil retreat with spa-like ensuite including an upgraded soaker tub creating the perfect space to start and end your day. Hardwood floors and recessed lighting adds warmth and brightness, while an oversized half bath, housing the laundry, completes this level. Upstairs you are treated with two additional carpeted bedrooms, full bath with oversized vanity, offering plenty of space for guests or home office. The unfinished basement provides ample storage or the potential to finish and the 2 car attached garage offers convenience. This property has been thoughtfully designed with the perfect blend of style, comfort and functionality, making it the place where anyone would feel right at home.
$299,500
204 Peck Lane Bristol, CT 06010
- Type:
- Other
- Sq.Ft.:
- 1,420
- Status:
- Active
- Beds:
- 3
- Lot size:
- 0.34 Acres
- Year built:
- 1953
- Baths:
- 2.00
- MLS#:
- 24016566
- Subdivision:
- N/A
ADDITIONAL INFORMATION
Introducing 204 Peck Lane, a charming custom-built cape style sanctuary boasting modern upgrades and timeless charm. This meticulously maintained residence boasts newer siding, windows, appliances, and updated electrical for modern convenience. Step inside this cozy abode to discover a welcoming mudroom leading to a convenient main level laundry room, setting the tone for effortless living. The heart of the home, an inviting eat-in kitchen showcases newer appliances and oak cabinets exuding warmth and character. A half bathroom adorned with chair-rail molding and built-ins complements the kitchen's functionality. Transition seamlessly into the expansive front-to-back living room featuring a bay window that bathes the space in natural light, accentuating the wood-burning fireplace surrounded by built-ins awaiting your personal touch, underneath the current flooring lies pristine hardwood, patiently waiting to be uncovered and revealed. As you move through to the dining room, chair-rail molding harmonizes with classic hardwood floors completing this level of comfort and grace. Ascend upstairs to find the spacious primary bedroom adorned with gleaming hardwood floors, ample storage options including attic access, and dual closets ensuring organization is effortless. Down the hallway you'll find a whole house fan towards two additional bedrooms each adorned with hardwood floors, and a full bathroom equipped with a linen closet for added convenience. Descend into the base
$510,000
64 Hollyberry Road Bristol, CT 06010
- Type:
- Other
- Sq.Ft.:
- 2,740
- Status:
- Active
- Beds:
- 4
- Lot size:
- 0.76 Acres
- Year built:
- 1994
- Baths:
- 3.00
- MLS#:
- 24015955
- Subdivision:
- Chippens Hill
ADDITIONAL INFORMATION
Presenting a charming four-bedroom, three-bath residence nestled in the heart of one of Bristol's most sought-after neighborhoods, Chippens Hill. Situated on a lovely level lot, this home welcomes you with a warm and inviting front foyer featuring a classic turned staircase, setting the stage for the elegance that lies within. The main level boasts an eat-in kitchen, formal dining room, spacious living room adorned with a cozy fireplace, a family room also graced with a fireplace, convenient first-floor laundry, and a full bath, providing the perfect blend of comfort and functionality. Upstairs, discover all four bedrooms, including the spacious primary suite and a hallway bathroom, offering privacy and tranquility for every member of the household. The lower level presents an excellent opportunity for future expansion, allowing you to tailor the space to suit your lifestyle needs. This home is equipped with modern conveniences such as an irrigation system, central vacuum, and a two-car attached garage, ensuring effortless living at its best. Don't miss the chance to make this exceptional property your own and experience the epitome of suburban living in a coveted neighborhood. Perfectly positioned near a wealth of amenities including the Chippanee Country Club, the dog park, Rich's Family Ice Cream, Healthtrax and more, this is an opportunity not to be missed. Schedule your showing today and envision the possibilities awaiting in this idyllic setting. Sold As Is.
$420,000
243 Fern Hill Road Bristol, CT 06010
- Type:
- Other
- Sq.Ft.:
- 1,691
- Status:
- Active
- Beds:
- 3
- Lot size:
- 0.4 Acres
- Year built:
- 1952
- Baths:
- 2.00
- MLS#:
- 24016099
- Subdivision:
- N/A
ADDITIONAL INFORMATION
Step into the epitome of charm and modern comfort with our fully renovated Cape Cod home. Nestled in a serene neighborhood, this inviting residence boasts three cozy bedrooms and one and a half bathrooms, meticulously crafted to elevate your living experience. As you enter, begreeted by the warmth of hardwood floors and an abundance of natural light cascading through the windows, accentuating the airy ambiance throughout. The spacious living area is perfect for hosting gatherings or simply unwinding after a long day, while the adjacent dining area sets the stage for memorable meals with loved ones. The heart of this home lies in its beautifully renovated kitchen, where sleek countertops, stainless steel appliances, and ample cabinet space come together to inspire culinary delights. Whether you're a seasoned chef or a culinary novice, this kitchen is sure to become your favorite spot to create and indulge. Retreat to the comfort of the three well-appointed bedrooms, each offering a tranquil sanctuary for rest and relaxation. The primary bedroom features generous closet space and direct access to the updated full bathroom, exuding luxury and convenience. Outside, discover your own private oasis in the form of a spacious backyard, perfect for summer barbecues or enjoying a morning coffee amidst lush greenery. And with a two-car garage, parking is never a hassle, providing added convenience for your busy lifestyle. Schedule you're viewing today before it's too late!
$368,000
441 Jerome Avenue Bristol, CT 06010
- Type:
- Other
- Sq.Ft.:
- 3,093
- Status:
- Active
- Beds:
- 4
- Lot size:
- 0.53 Acres
- Year built:
- 1785
- Baths:
- 2.00
- MLS#:
- 24015531
- Subdivision:
- Edgewood
ADDITIONAL INFORMATION
BACK ON THE MARKET! Many updates since last listed that include new insulation, a freshly painted exterior, redone bathrooms, and more. This home offers so much potential to investors and homeowners alike. Restore this rustic colonial back to its former glory. This spacious, four bedroom, one and a half bathroom colonial sits on an open half acre lot, perfect for entertaining outdoors. Step on in to an eat in kitchen that was once featured in Better Home and Gardens. Enjoy the country feel with the exposed wood beams and cathedral ceilings on the main floor. Close to downtown shopping and amenities. Motivated seller bring your offers today before it is gone!
$435,000
74 Nancy Road Bristol, CT 06010
- Type:
- Other
- Sq.Ft.:
- 1,500
- Status:
- Active
- Beds:
- 3
- Lot size:
- 0.24 Acres
- Year built:
- 1940
- Baths:
- 2.00
- MLS#:
- 24015466
- Subdivision:
- N/A
ADDITIONAL INFORMATION
Fully Remodeled Cape. This 1940 home was fully gutted and a second floor was added to make it a beautiful 3 bedroom two full bath Cape. All new Harvey Windows, entry doors, sliding door, vinyl siding, and a 30 year architectural shingled roof. New plumbing, electrical, and a new gas fired forced warm air furnace with central air. New front and rear porches. New paved driveway and exterior landscaping. Bedroom on first floor with a full bathroom on the first floor with a shower stall. Custom birch wood cabinets by Martin Cabinets with granite tops in kitchen and bathrooms. Vinyl laminate floors throughout. Stainless steel GE appliances. A must see.
$424,900
188 Castle Road Bristol, CT 06010
- Type:
- Other
- Sq.Ft.:
- 2,076
- Status:
- Active
- Beds:
- 3
- Lot size:
- 0.39 Acres
- Year built:
- 1987
- Baths:
- 3.00
- MLS#:
- 24015070
- Subdivision:
- N/A
ADDITIONAL INFORMATION
Welcome to this 1987 colonial in a sought after neighborhood and offering great space. A brand new roof provides both durability and peace of mind for years to come. Step inside to discover a spacious family room with a cozy gas fireplace for the winter months, central air throughout the home for the warmer months, a ceiling fan, and recessed lighting. The eat-in-kitchen features granite countertops. Equipped with a generator, this home ensures uninterrupted power supply during any unexpected outages, offering security and comfort. With three bedrooms and 2.5 baths, including a master bedroom with a private bath, this home offers ample space. The finished room in the walkout basement offers additional living space heated and cooled by a mini-split, perfect for a home office or gym to suit your lifestyle needs. A nice sized two-car garage is tucked away at the back of the house. Conveniently located close to schools and not far from highway access, this home is perfect for families seeking convenience and accessibility. Outside, a large backyard awaits, offering plenty of space for outdoor activities, gardening, or simply unwinding. Don't miss the opportunity to make this colonial your own. Schedule a viewing today and experience the perfect blend of comfort and convenience this home has to offer.
$259,900
194 Hull Street Bristol, CT 06010
- Type:
- Other
- Sq.Ft.:
- 1,860
- Status:
- Active
- Beds:
- 4
- Lot size:
- 0.28 Acres
- Year built:
- 1900
- Baths:
- 3.00
- MLS#:
- 24015106
- Subdivision:
- N/A
ADDITIONAL INFORMATION
Beautifully maintained home that blends the charm of yesterday with the benefit of today's updates in mechanicals, siding, solar and electric service. This lovely home is located on a dead end street and conveniently located to shopping, schools, highways and recreation areas! This 4 bedroom 2.5 bath (half bath in basement) home offers a quaint, covered fron porch to enjoy during the warmer weather and the deep, level back yard will surely be appreciated. Plenty of room for gardening, games and perhaps a pool if you so desire! The detached, heated 2 car garage is not only great storage for your cars buut makes a great workshop space! Don't miss out on this great home! Professional photos coming on May 11.
$215,000
45 Allen Street Bristol, CT 06010
- Type:
- Other
- Sq.Ft.:
- 1,092
- Status:
- Active
- Beds:
- 3
- Lot size:
- 0.11 Acres
- Year built:
- 1989
- Baths:
- 1.00
- MLS#:
- 24014746
- Subdivision:
- N/A
ADDITIONAL INFORMATION
Come see this 3 bedroom/1 bathroom ranch which gives you the ability to add your own style and TLC to take on a project to finish making it your own
$435,500
550 South Street Bristol, CT 06010
- Type:
- Other
- Sq.Ft.:
- 2,104
- Status:
- Active
- Beds:
- 4
- Lot size:
- 0.92 Acres
- Year built:
- 1812
- Baths:
- 2.00
- MLS#:
- 24013121
- Subdivision:
- N/A
ADDITIONAL INFORMATION
Nestled in the picturesque surroundings this Amazing Farmhouse Style Colonial exudes timeless charm and Impeccable Craftsmanship. Boasting exceptional upkeep, recent enhancements, including brand-new metal roof, this gorgeous home built in the Feel Good Era of 1812, offers a harmonious blend of classic allure and modern convenience. Rest easy with four spacious bedrooms with first floor MBR option, updated kitchen, modern appliances, fine dining, family and living rooms . The perfect blend for entertaining everyone while living your best modern life. Custom installed staircases by West Hartford Stair Co. Imagine a thoughtfully designed home with inviting flow, meticulously landscaped grounds with year-round blooms, lounging on your tranquil covered porch with loved-ones enjoying the great outdoor and peaceful relaxation, gazing out at the bountiful natural surroundings in the surprisingly vast, park-like yard. Storage is well accommodated with abundant wardrobe and storage, a large basement, and expansive garage space perfect to use as a home hobby-shop-space in addition to cars, for additional options. All this plus proximity to parks and recreational areas including Rockwell Park and Pequabuck Golf Club, offer a variety of dining options, nearby shopping centers and West Bristol Plaza. Enjoy reputable educational institutions including Bristol Central High School and Ivy Drive Elementary. Don't miss the opportunity to make this your new forever home.
$589,900
644 Village Street Bristol, CT 06010
- Type:
- Other
- Sq.Ft.:
- 2,141
- Status:
- Active
- Beds:
- 4
- Lot size:
- 0.48 Acres
- Year built:
- 2022
- Baths:
- 3.00
- MLS#:
- 24013096
- Subdivision:
- N/A
ADDITIONAL INFORMATION
Welcome to 644 Village Street, nestled in the heart of Bristol, Connecticut. This stunning 4-bedroom, 3-bathroom home, freshly constructed in 2022, epitomizes modern comfort and style. Step inside to discover an inviting floor plan designed to accommodate your every need. The first floor unveils an expansive open-concept living room seamlessly flowing into the kitchen adorned with exquisite white cabinets. A generous island serves as the centerpiece, perfect for culinary creations and casual gatherings. With sight lines extending to the dining room and a slider beckoning to the backyard, entertaining here is a delight. Convenience meets luxury with a lower level bedroom complete with a full bathroom and laundry area, offering effortless living at its finest. Venture upstairs to find three additional bedrooms, including a primary suite boasting an en-suite full bathroom, providing a private sanctuary to unwind and rejuvenate. This meticulously crafted home leaves nothing to be desired-simply MOVE IN and start creating memories that last a lifetime. [agent related.]
- Type:
- Condo
- Sq.Ft.:
- 1,940
- Status:
- Active
- Beds:
- 2
- Year built:
- 2023
- Baths:
- 3.00
- MLS#:
- 24013633
- Subdivision:
- N/A
ADDITIONAL INFORMATION
New built townhouse, located in a beautiful private setting in Saddlebrook Complex, open floor plan, beautiful spacious kitchen, granite countertop, crowned molding and lighting, stainless steel appliances, kitchen island, large living room with gas fireplace, slider to deck, hardwood floors throughout, half bath on first floor, second floor offers two bedrooms with two full bathrooms in each bedroom, laundry also on second floor, includes rare two car garage, full basement with high ceilings, Central air, gas heating, public water & sewer. Underground utilities, a must see! Schedule your showing today!
$400,000
65 Damato Lane Bristol, CT 06010
- Type:
- Other
- Sq.Ft.:
- 2,192
- Status:
- Active
- Beds:
- 3
- Lot size:
- 0.34 Acres
- Year built:
- 1986
- Baths:
- 3.00
- MLS#:
- 24012784
- Subdivision:
- N/A
ADDITIONAL INFORMATION
Discover this charming, meticulously updated split-level home nestled in the heart of Bristol. With three cozy bedrooms and two and a half bathrooms, this home is perfect for all your needs. The eat-in kitchen is a dream, featuring stainless steel appliances and plenty of counter space. Step outside to your stunning deck, perfect for entertaining or simply relaxing while overlooking your large, beautiful yard. Inside, the formal dining room showcases elegant hardwood flooring, adding a touch of sophistication to your meals. The living room is bright and spacious, offering a welcoming space for gatherings. The bathrooms have been tastefully updated, providing a modern feel with every convenience. Additionally, the solar panels on the newer roof are a fantastic way to reduce your monthly expenses and live more sustainably. Location is key, and this home delivers, offering convenient access to shopping and highways, making your daily commute a breeze. Don't miss out on this fantastic opportunity to own a truly remarkable home in a desirable location!
- Type:
- Other
- Sq.Ft.:
- 1,980
- Status:
- Active
- Beds:
- 5
- Lot size:
- 0.19 Acres
- Year built:
- 1927
- Baths:
- 3.00
- MLS#:
- 170623799
- Subdivision:
- N/A
ADDITIONAL INFORMATION
Welcome to 353 Burlington Ave, your future new home! Step inside this beautifully remodeled space featuring spacious living room that opens up into the dining room area. From the dining room, you can head directly outside to your private back deck. When you walk into the kitchen you'll be wowed by the upgrades! Stunning white kitchen with gold finishes, stainless steel appliances, granite countertops, and an island with breakfast bar. Entire kitchen fully remodeled within the last year! From the kitchen is also a cute half bathroom. All the bedrooms are located upstairs. On the middle level you'll find 4 bedrooms - two of them are very large, and you'll also find one main bathroom in the hallway. The finished attic is the hidden surprise... use it for your Primary Bedroom Suite! This huge space has its own full bathroom and sitting nook. The majority of the rest of the home was remodeled and renovated a few years ago by the previous owners, including the furnace, central air, and windows! Outside you can enjoy the roomy backyard, and there's also a shared driveway for parking. This home comes with a transferrable security system, if the buyer wants to take over the monthly monitoring fee. Located within walking distance to Hoppers Birge Pond Nature Preserve. Come take a tour and make this home yours! Property being sold as-is, where-is.
$339,999
24 Central Avenue Bristol, CT 06010
- Type:
- Other
- Sq.Ft.:
- 1,386
- Status:
- Active
- Beds:
- 3
- Lot size:
- 0.17 Acres
- Year built:
- 1978
- Baths:
- 2.00
- MLS#:
- 24010903
- Subdivision:
- N/A
ADDITIONAL INFORMATION
Walk into this turn-key home! This cape in Bristol features three spacious bedrooms and two fully remodeled bathrooms. Step inside to find a stunning, brand new kitchen equipped with stainless steel appliances and stylish finishes. Each bathroom has been beautifully updated, offering modern comforts and sleek design. The master bedroom on the second floor is complete with a large walk-in closet. The other 2 bedrooms are cozy and filled with natural light. Enjoy evenings by the newly remodeled fireplace, adding warmth and ambiance to the living space. There is a 1 car garage, and the driveway was just re-sealed (4/2024).This home is an ideal choice for anyone looking to move into a turnkey property in Bristol!
$259,000
37 5th St Bristol, CT 06010
- Type:
- Other
- Sq.Ft.:
- 1,398
- Status:
- Active
- Beds:
- 2
- Lot size:
- 0.17 Acres
- Year built:
- 1936
- Baths:
- 2.00
- MLS#:
- 24010656
- Subdivision:
- N/A
ADDITIONAL INFORMATION
Make your appointment today to view this well maintained 1,398 sq ft home with 2 beds and 1.5 baths. Attic is partially finished and can be used for additional bedrooms. Laundry hook up in basement. Conveniently located near Wilson Playground/Field, Page Park, Bristol Fish and Game Club Pond, shopping, restaurants, major highway and so much more! Seller is motivated, bring all offers!!!
$350,000
16 Lorraine Drive Bristol, CT 06010
- Type:
- Other
- Sq.Ft.:
- 1,502
- Status:
- Active
- Beds:
- 1
- Lot size:
- 0.67 Acres
- Year built:
- 1945
- Baths:
- 1.00
- MLS#:
- 24008362
- Subdivision:
- Chippens Hill
ADDITIONAL INFORMATION
Welcome to 16 Lorraine Drive, a hidden gem nestled along the serene Freeman Brook. This 2 bedroom/2 full bath ranch offers a rare opportunity to own a piece of tranquility. Set back off Falls Brook Road, this home provides privacy and seclusion. Enjoy the soothing sounds of the babbling brook right in your back yard. Spacious layout boasts ample living space. Newer kitchen cabinets with beautiful hardware. Enchanting cabin-like feeling with stone floors, wood burning fireplace and beautiful Freeman Brook views from almost every room. French doors, built-in shelving, spacious rooms with spa like tub/shower in the primary bedroom. Privacy abounds the tranquil wooded yard with potential for additional patio entertaining or relaxation space along the brook. This unique home is awaiting your TLC to make this gem shine again. This property has so much potential!
- Type:
- Other
- Sq.Ft.:
- 2,616
- Status:
- Active
- Beds:
- 3
- Lot size:
- 0.53 Acres
- Year built:
- 2004
- Baths:
- 3.00
- MLS#:
- 24007771
- Subdivision:
- Cedar Lake
ADDITIONAL INFORMATION
BEST BUY IN TOWN !! Come See Yourself , this Spacious Colonial privately set up off the road has a Huge family room with high vaulted ceiling with bamboo / wood flooring, front to back formal living room with fireplace , plus eat in kitchen with formal Dining room, theres even an office/den on main level ! Upstairs theres a separate laundry room two spacious bedrooms and a huge primary bedroom with walk in closet and full bath. Basement has a lockable climate and humidity controlled wine cellar which could also be great sportsmans or hobby room. 2 car garage Driveway recently repaved has parking for 4-6 cars with turn around area as well.
$204,999
53 Park Hill Road Bristol, CT 06010
- Type:
- Other
- Sq.Ft.:
- 728
- Status:
- Active
- Beds:
- 2
- Lot size:
- 0.17 Acres
- Year built:
- 1900
- Baths:
- 2.00
- MLS#:
- 24006836
- Subdivision:
- N/A
ADDITIONAL INFORMATION
Introducing an exciting opportunity to own a charming piece of Bristol, CT! Nestled at 53 Park Hill Rd, this house is brimming with potential, offering a canvas for your personal touch and vision. Priced accessibly, this property presents a unique chance for both owner-occupants and investors to realize significant value through customization and enhancement. Step into a home that invites you to bring your creative ideas to life. Featuring 2 cozy bedrooms and 1.5 bathrooms, this house has the bones and partial updates, including a basement that's been sheetrocked and ready for new flooring or even a new layout. Imagine the possibilities as you design and transform this space into your dream home or a profitable investment. The location of this property could not be more ideal. Situated in a delightful neighborhood, it is mere steps away from the lush expanses of Rockwell Park, offering a perfect backdrop for strolls, picnics, and outdoor adventures. The park's proximity not only enhances the living experience with its natural beauty and recreation options but also adds to the home's appeal and potential value. Bristol, CT, itself is a vibrant community, celebrated for its rich history, cultural attractions, and friendly residents. Living here places you at the heart of a thriving area known for its family-friendly atmosphere and convenience, with easy access to shops, dining, and entertainment venues. This property represents a rare opportunity at an attractive price.
- Type:
- Other
- Sq.Ft.:
- 2,599
- Status:
- Active
- Beds:
- 4
- Lot size:
- 0.82 Acres
- Year built:
- 1994
- Baths:
- 4.00
- MLS#:
- 24005359
- Subdivision:
- N/A
ADDITIONAL INFORMATION
Look no further! This is 115 Lakewood Circle in Bristol! Located at the top of a quiet cul-de-sac and featuring gorgeous views of Cedar Lake, this home has been completely renovated. The main level has an open floor plan with a kitchen any chef would appreciate. Featuring granite counters, a huge 5'x9' island, a Bertazzoni gas range and a fireplace with gas logs. Also, a large dining area with beamed vaulted ceilings and a large living room - this home is perfect for family time and entertaining. The style and craftsmanship are unsurpassed. Upstairs are two bedroom suites with each bedroom having it's own exquisite bathroom. The 3rd bedroom is large and has vaulted ceilings. Theres also a large second story laundry room with ample storage and granite counters. The basement runs the full footprint of the home and can be used as an exercise area, workshop, storage and more. The yard is large, level and private - perfect for all types of outdoor activities with room for a pool. The home is in excellent mechanical and structural condition. Pull up your chair for front row seats for the Cedar Lake fireworks on the 4th of July. Schedule your visit today - you will love it!
- Type:
- Other
- Sq.Ft.:
- 3,583
- Status:
- Active
- Beds:
- 4
- Lot size:
- 1.8 Acres
- Year built:
- 1965
- Baths:
- 3.00
- MLS#:
- 24006538
- Subdivision:
- N/A
ADDITIONAL INFORMATION
Built to Last! Contemporary/Modern with lots of potential. Featuring 4 beds, 3 baths, an in-ground pool with pool house, hardwood floors under carpets, beautiful floor to ceiling windows that allow the natural light to pour in, a family room with fireplace, first floor office, eat in kitchen, primary suite with full bath, sitting area and private balcony, and partially finished basement. The property sits on 1.8 acres and offers a rare combination of both architecture and size at this price point. Sold As-Is. Pre-approval Letter required to show.

The data relating to real estate for sale on this website appears in part through the SMARTMLS Internet Data Exchange program, a voluntary cooperative exchange of property listing data between licensed real estate brokerage firms, and is provided by SMARTMLS through a licensing agreement. Listing information is from various brokers who participate in the SMARTMLS IDX program and not all listings may be visible on the site. The property information being provided on or through the website is for the personal, non-commercial use of consumers and such information may not be used for any purpose other than to identify prospective properties consumers may be interested in purchasing. Some properties which appear for sale on the website may no longer be available because they are for instance, under contract, sold or are no longer being offered for sale. Property information displayed is deemed reliable but is not guaranteed. Copyright 2021 SmartMLS, Inc.
Bristol Real Estate
The median home value in Bristol, CT is $275,650. This is higher than the county median home value of $232,600. The national median home value is $219,700. The average price of homes sold in Bristol, CT is $275,650. Approximately 60.05% of Bristol homes are owned, compared to 32.24% rented, while 7.72% are vacant. Bristol real estate listings include condos, townhomes, and single family homes for sale. Commercial properties are also available. If you see a property you’re interested in, contact a Bristol real estate agent to arrange a tour today!
Bristol, Connecticut has a population of 60,498. Bristol is more family-centric than the surrounding county with 29.71% of the households containing married families with children. The county average for households married with children is 29.4%.
The median household income in Bristol, Connecticut is $64,586. The median household income for the surrounding county is $69,936 compared to the national median of $57,652. The median age of people living in Bristol is 40.4 years.
Bristol Weather
The average high temperature in July is 83 degrees, with an average low temperature in January of 15.3 degrees. The average rainfall is approximately 51.6 inches per year, with 37.3 inches of snow per year.
