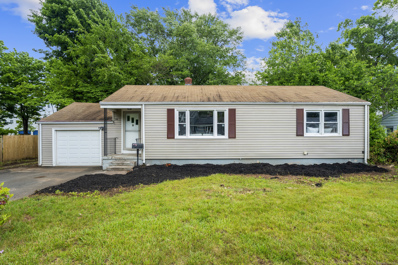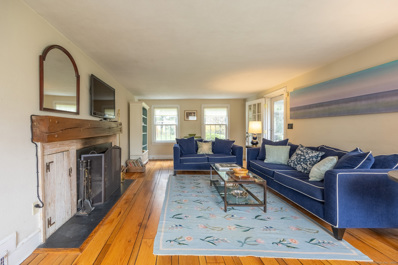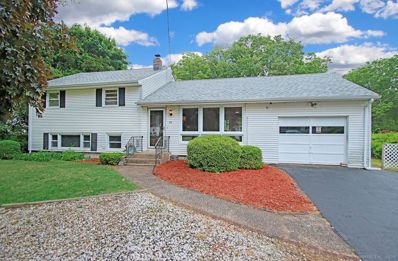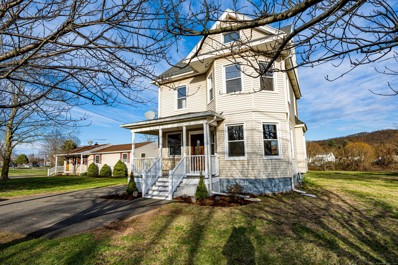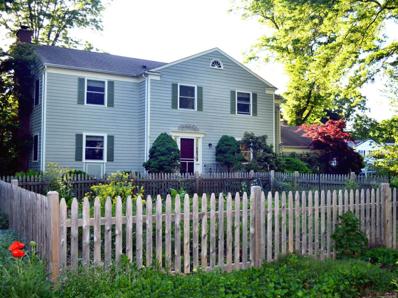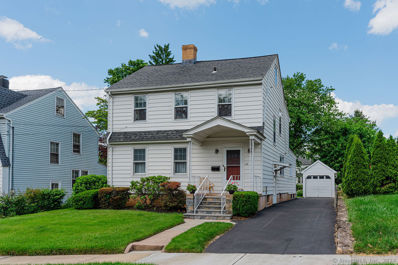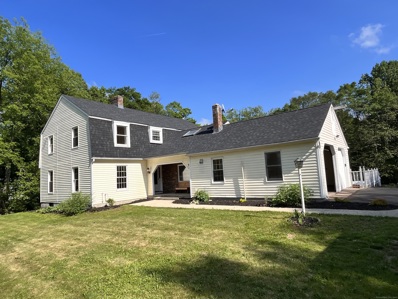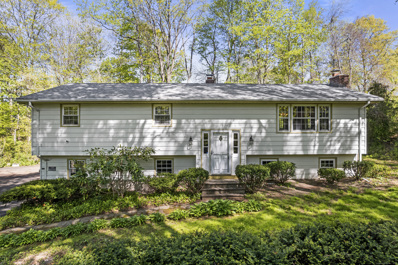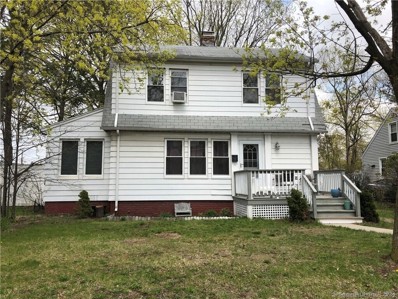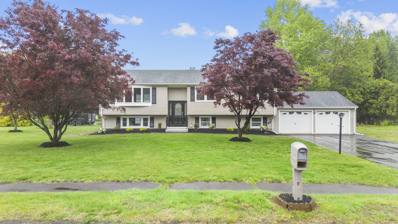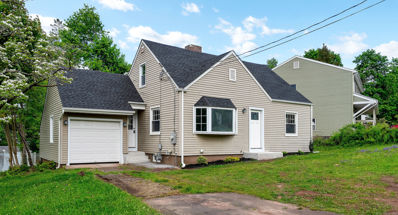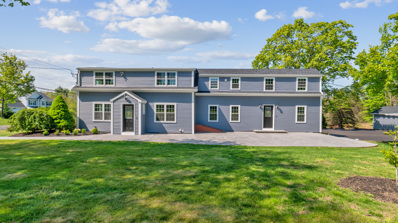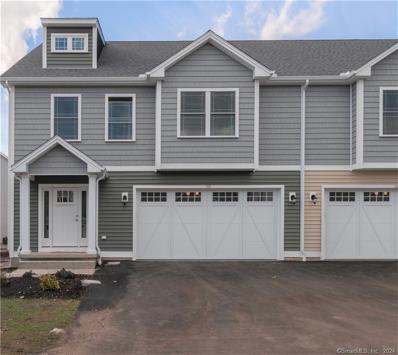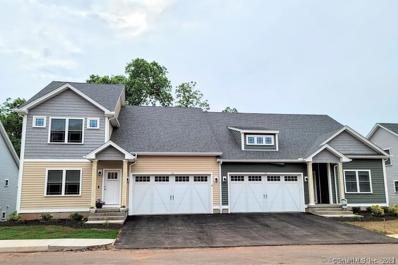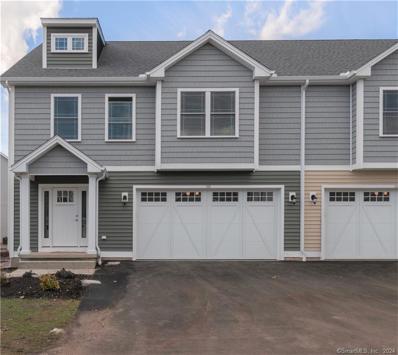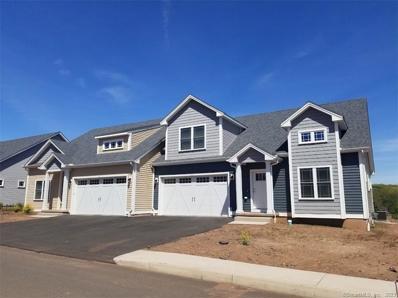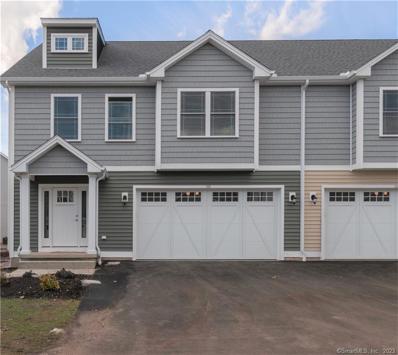North Haven CT Homes for Sale
$299,900
24 Bowen Road North Haven, CT 06473
- Type:
- Other
- Sq.Ft.:
- 930
- Status:
- NEW LISTING
- Beds:
- 2
- Lot size:
- 0.29 Acres
- Year built:
- 1956
- Baths:
- 1.00
- MLS#:
- 24019592
- Subdivision:
- N/A
ADDITIONAL INFORMATION
Great opportunity to own this two bedroom Ranch style home with central air situated on almost a third of an acre! Features include remodeled kitchen, hardwood floors, enclosed porch, replacement windows and more. One car attached garage. Conveniently located with easy access to highways, shopping and town center. Agent is related to the owner.
$519,900
17 Jansen Lane North Haven, CT 06473
- Type:
- Other
- Sq.Ft.:
- 2,637
- Status:
- NEW LISTING
- Beds:
- 4
- Lot size:
- 0.51 Acres
- Year built:
- 1937
- Baths:
- 4.00
- MLS#:
- 24021668
- Subdivision:
- N/A
ADDITIONAL INFORMATION
Welcome to 17 Jansen Lane. This is a captivating 1937 farmhouse-style Cape, with tons of natural light located on a quiet lane in the Whitney Ridge section of North Haven. Access to the Ridge Road school system is just down the road. Full of history, charm with updated details, this home offers a spacious, bright and comfortable space for you and your guests. This home features 4 bedrooms and 3 full baths plus an updated powder room, and a large great room for gatherings and entertainment. A formal dining room, spacious kitchen featuring stainless steel appliances and gas stove, large cathedral ceiling pine wood family room, a bonus room and 1/2 bath complete the main floor. The living room features a fireplace and access to the screened in bluestone 3 season porch. Upstairs, the primary suite offers 3 exposures with a walk -in closet and updated bathroom. Across the hall is another bedroom with ample closet space and a full bath as well. Above the 2-car garage awaits a potential in-law apartment, with a bedroom, small living room, kitchenette and full bathroom. Step outside to the renovated bluestone patio, small waterfall pond and perennial gardens to experience the tranquil and private oasis. Come view this wonderful property- this is a unique and rare opportunity to create lifelong memories on Whitney Ridge you won't want to miss.
- Type:
- Other
- Sq.Ft.:
- 1,584
- Status:
- NEW LISTING
- Beds:
- 3
- Lot size:
- 0.46 Acres
- Year built:
- 1960
- Baths:
- 1.00
- MLS#:
- 24016863
- Subdivision:
- N/A
ADDITIONAL INFORMATION
In-Town Lovely 3 Bedroom, 1.5 Bath Split Level Home With a 1 Car Attached Garage. Hardwood Floors Have Just Been Refinished For You To Move In, Roof Is A Tear Off and Replaced in 2021, Kitchen Was Remodeled 3 Years Ago, Lower Level Family Room and a Half Bath with an Area For An Office or Craft Area. Lots of Natural Light, Fenced In Level Back Yard Is Perfect for Pets and To Relax In and Affords Plenty of Privacy on This Half Acre Yard. Storage Shed is Located Behind the Garage and You Can Walk to Blakeslee Park, Bus Line and Local Stores!
- Type:
- Other
- Sq.Ft.:
- 1,409
- Status:
- NEW LISTING
- Beds:
- 3
- Lot size:
- 0.7 Acres
- Year built:
- 1912
- Baths:
- 2.00
- MLS#:
- 24021087
- Subdivision:
- Montowese
ADDITIONAL INFORMATION
Welcome to North Haven! Nothing to do but Move in to this recently updated home! The front covered porch welcomes you into this 1400 SF Colonial. As you enter you will notice the 9 foot ceilings and walls of windows flooding the home with natural light. The home offers 3 BR's, 1.5 baths, an updated kitchen complete with SS appliances and Granite countertops! Newly updated bathrooms, gleaming hardwood floors in the LR and DR, wall to wall carpet in the bedrooms, and a completely remodeled attic space which is currently being used as a 4th bedroom but would be great space for a play room, home office, or home gym. The home sits on .7 Acres of land and has a huge flat back yard which is great for family gatherings, sports, or pool, the sky is the limit. Natural Gas, Public Water, and Public Sewers! Close to highway and shopping is a hop, skip, and a jump away. House is being sold As Is, inspections are welcomed but for informational purposes only. *Please note the home is occupied and fully furnished, the pictures were taken prior to them moving into the home*
- Type:
- Other
- Sq.Ft.:
- 3,052
- Status:
- NEW LISTING
- Beds:
- 5
- Lot size:
- 0.49 Acres
- Year built:
- 1964
- Baths:
- 4.00
- MLS#:
- 24020610
- Subdivision:
- N/A
ADDITIONAL INFORMATION
Nestled in the serene Ridge Road area, this stately colonial home boasts five generously sized bedrooms and four full baths, offering ample space for comfort and privacy. The welcoming center hall ushers you into an expansive living room, perfect for entertaining, which opens up to a large screened porch, inviting you to enjoy the expansive gardens in the tranquil outdoors. The family room provides a sun-drenched retreat for relaxation, while the large kitchen, complete with a breakfast area is a delight. Elegant hardwood floors throughout, ensure a blend of traditional charm with contemporary convenience, making this home a true gem. The convenience of an EV charger in the garage will save you time and money. Special mentions, all appliances and windows are newer. Additional pictures coming soon!
- Type:
- Other
- Sq.Ft.:
- 2,053
- Status:
- Active
- Beds:
- 4
- Lot size:
- 0.17 Acres
- Year built:
- 1928
- Baths:
- 2.00
- MLS#:
- 24020183
- Subdivision:
- N/A
ADDITIONAL INFORMATION
First time on the market in 35 years! Welcome to this charm of this delightful 4-bedroom Colonial style home, perfectly nestled in a quiet neighborhood. Step inside to find a spacious living room with a cozy fireplace, perfect for relaxing evenings with family and friends. The hardwood floors throughout the first and second floor. Adjacent to the living room, the dining room offers a lovely space for family meals or entertaining guests. The main floor also features a generously sized master bedroom, ideal for guest or primary suite. The first floor bathroom and kitchen have its own radiant heat. The updated kitchen has custom cabinetry, tile floor, and elegant granite countertop. Ascend the staircase to discover another three bedrooms on the upper level. These rooms are spacious and comfortable. The backyard space is perfect for gardening, or outdoor activities. This location has easy access to local amenities, public transportation, and major highway.
- Type:
- Other
- Sq.Ft.:
- 2,696
- Status:
- Active
- Beds:
- 5
- Lot size:
- 2.15 Acres
- Year built:
- 1982
- Baths:
- 4.00
- MLS#:
- 24020088
- Subdivision:
- Northford
ADDITIONAL INFORMATION
Stunning 5 bed 3.5 bath colonial with an in-law apartment in the walk out basement located in the private lot which has been lovingly cared-for and improved. The foyer with coat closet invites you to the bright living room with a beautiful fireplace and a charming formal dining room. Open floor plan offers the kitchen with numerous cabinets, granite counters, refrigerator, propane gas range and dishwasher, recessed lights, island for breakfast/bar area and eat in the kitchen. The spacious family room has a wood stove, big picture window for natural light, vaulted ceiling with skylights and glass doors open to the beautiful sun room with ceiling fan which is perfect for soaking in the serenity of the property. The sun room opens to the private huge wood deck and level landscaped back yard with an above ground pool, amazing for relaxing, grilling, outdoor entertaining. Primary BR Suite features an oversized full bath with double sink vanity, large whirlpool tub and stall shower. The other 3 bedrooms share the hallway full bath with double sink and tub with shower. Gleaming hardwood floor throughout the whole house and the 2nd floor has brand new hardwood floor. Central air and central vacuum. 2 year old roof. The walk out finished basement has an in-law apartment with electric heat, it can be an entertainment suite, guest suite, or the home office which has 756 sqft. 2 car garage with garage openers and two big carports. Wallingford Electric provides the service.
- Type:
- Other
- Sq.Ft.:
- 1,900
- Status:
- Active
- Beds:
- 3
- Lot size:
- 1.17 Acres
- Year built:
- 1969
- Baths:
- 3.00
- MLS#:
- 24015620
- Subdivision:
- N/A
ADDITIONAL INFORMATION
Great opportunity to own this over-sized Raised Ranch style home with central air situated on over an acre! Features include hardwood floors, central air, living room with vaulted ceiling & fireplace, new oil tank, replacement windows, and more. Additional living area in finished lower level with family room with additional fireplace and laundry/half bath. This property is being sold by a conservator and the sale is subject to Probate court approval.
- Type:
- Other
- Sq.Ft.:
- 1,448
- Status:
- Active
- Beds:
- 3
- Lot size:
- 0.21 Acres
- Year built:
- 1928
- Baths:
- 2.00
- MLS#:
- 24019109
- Subdivision:
- N/A
ADDITIONAL INFORMATION
Charming older Colonial. Great in-town location, walk to shopping, bus stop, restaurants and more. Living room with fireplace and French doors to sunroom, formal dining room, remodeled kitchen with breakfast bar, SS appliances, wood flooring, 3 Bedrooms, 1.5 baths, full basemet with washer & dryer, oil heat, sidewalks, off street parking in driveway, 2 window AC units.
$465,000
1 Surrey Drive North Haven, CT 06473
- Type:
- Other
- Sq.Ft.:
- 1,812
- Status:
- Active
- Beds:
- 3
- Lot size:
- 0.47 Acres
- Year built:
- 1969
- Baths:
- 2.00
- MLS#:
- 24017618
- Subdivision:
- N/A
ADDITIONAL INFORMATION
1 Surrey Drive ... Your move in ready home is a 3 bedroom, 2 bathroom raised ranch w/an open floor plan located on a .47 acre, corner lot on a quiet side street. There's a 2 car attached garage, along with a large paved driveway offering plenty of parking. Head inside & there is a modern, open concept floor plan. A large living room, dining area & spacious, eat in kitchen. Open the back door to a large, new deck with stairs down to the grassy yard, making this space the ultimate in outdoor entertaining. The main level offers beautiful hardwood flooring, 2 guest bedrooms, a full renovated bathroom and then your primary suite which offers an en-suite full bathroom. Head to the finished walk out lower level and you will find a large open bonus room with fireplace and wet bar. Home features new roof, new windows, new deck and new central air!
- Type:
- Other
- Sq.Ft.:
- 1,666
- Status:
- Active
- Beds:
- 4
- Lot size:
- 0.18 Acres
- Year built:
- 1943
- Baths:
- 2.00
- MLS#:
- 24018376
- Subdivision:
- N/A
ADDITIONAL INFORMATION
Welcome to 50 Barton Rd, North Haven, CT-a beautifully remodeled Cape-style home that blends classic charm with modern updates. This stunning 4-bedroom, 2-bathroom residence has been thoughtfully upgraded throughout, offering a fresh and inviting atmosphere for its new owners. Step inside to discover a brand-new kitchen, complete with contemporary finishes, sleek countertops, and modern appliances. It's the perfect space for culinary adventures and family gatherings. The remodeled bathrooms feature stylish fixtures and finishes, providing a touch of luxury to your daily routine. This home also boasts a new roof, ensuring peace of mind and long-lasting durability. The lot has been cleared, offering a clean slate for your landscaping ideas and outdoor activities. The one-car attached garage provides convenient parking and storage options, while the full, unfinished basement offers endless possibilities for customization and additional living space. Nestled in the heart of North Haven, 50 Barton Rd enjoys a prime location with easy access to local amenities, schools, parks, and major highways. This home is perfect for those seeking a move-in ready property with all the modern conveniences and a touch of timeless appeal. Don't miss the opportunity to make this beautifully remodeled Cape-style home your own.
- Type:
- Other
- Sq.Ft.:
- 2,328
- Status:
- Active
- Beds:
- 5
- Lot size:
- 0.51 Acres
- Year built:
- 1800
- Baths:
- 3.00
- MLS#:
- 24018088
- Subdivision:
- Clintonville
ADDITIONAL INFORMATION
Welcome to your dream home nestled in the cozy neighborhood of North Haven! Picture yourself stepping into the warm glow of the living and dining area, flooded with sunlight - the perfect spot for cozy family dinners or lively get-togethers with friends. And let's talk about the kitchen - it's a chef's dream! Brand new appliances, stunning quartz countertops, and a spacious island for prep or casual meals. You can already smell the delicious meals cooking! But wait, there's more! Step outside onto the new deck, imagine yourself lounging on a sunny afternoon, or firing up the grill for a weekend BBQ with loved ones. With all the updates - new roof, central air, siding - you can just relax and enjoy. Heading downstairs, you'll find a versatile space - maybe it's your home office, a cozy nook for hobbies, or even a game room for family fun nights. And with 5 bedrooms and 3 baths, two of them with a Jacuzzy, there's room for everyone to spread out and find their own cozy corner. This isn't just a house; it's a place where memories are made. Don't miss out on the chance to make it yours!
- Type:
- Condo
- Sq.Ft.:
- 2,370
- Status:
- Active
- Beds:
- 4
- Year built:
- 2024
- Baths:
- 3.00
- MLS#:
- 170621724
- Subdivision:
- N/A
ADDITIONAL INFORMATION
Introducing additional units to be built at Pierpont Hillâs next generation of cleaner, energy-efficient electric-powered duplex homes! This non-age restricted community has all the luxuries of todayâs standards in a home, along with the ease of outdoor maintenance free living and energy efficient built homes. Offering four models to choose from, there is certainly a layout that will match your needs, whether it's a first floor ownerâs suite or all bedrooms located on the upper level. This Patton model consists of a kitchen in the heart of the living space which opens to the great room and the dining room. Retire to the upper level where all of your sleeping quarters are located, including the owners bedroom with full bathroom, three additional bedrooms and laundry room. Located 7 minutes from I-91, 18 minutes to Metro North in New Haven and 40 minutes to Hartford. Located at GPS 23 Benedict Drive, North Haven. The photos, rendering and floor plans substantially represent the model depicted and are for marketing purposes only. Photos may show optional items at additional cost. The specification sheet supersedes all artistic renderings and photos. All specifications are subject to change without notice. Model Home is located at 137 Mulholland Way, North Haven.
- Type:
- Condo
- Sq.Ft.:
- 1,906
- Status:
- Active
- Beds:
- 3
- Year built:
- 2024
- Baths:
- 3.00
- MLS#:
- 170621719
- Subdivision:
- N/A
ADDITIONAL INFORMATION
Introducing additional units to be built at Pierpont Hill's next generation of cleaner, energy-efficient electric-powered duplex homes! This community has all the luxuries of today's standards in a home, along with the ease of outdoor maintenance free living and energy efficient built homes. Offering four models to choose from, there is certainly a layout that will match your needs, whether it's a first floor owner's suite or all bedrooms located on the upper level. This Stiles model consists of a kitchen island which is the heart of the home to gather and entertain, while open to the great room further enhance the livability of the design. Retire to your first floor owner's bedroom with full bath and granite vanity. The two bedrooms on the second level allow for additional space for family or guests. Located 7 minutes from I-91, 18 minutes to Metro North in New Haven and 40 minutes to Hartford. Located at GPS 23 Benedict Drive, North Haven. The photos, rendering and floor plans substantially represent the model depicted and are for marketing purposes only. Photos may display optional items at additional cost. The specification sheet supersedes all artistic renderings and photos. All specifications are subject to change without notice. Model Home is located at 137 Mulholland Way, North Haven.
- Type:
- Condo
- Sq.Ft.:
- 2,370
- Status:
- Active
- Beds:
- 4
- Year built:
- 2024
- Baths:
- 3.00
- MLS#:
- 170621722
- Subdivision:
- N/A
ADDITIONAL INFORMATION
Introducing additional units to be built at Pierpont Hillâs next generation of cleaner, energy-efficient electric-powered duplex homes! This non-age restricted community has all the luxuries of todayâs standards in a home, along with the ease of outdoor maintenance free living and energy efficient built homes. Offering four models to choose from, there is certainly a layout that will match your needs, whether it's a first floor ownerâs suite or all bedrooms located on the upper level. This Patton model consists of a kitchen in the heart of the living space which opens to the great room and the dining room. Retire to the upper level where all of your sleeping quarters are located, including the owners bedroom with full bathroom, three additional bedrooms and laundry room. Located 7 minutes from I-91, 18 minutes to Metro North in New Haven and 40 minutes to Hartford. Located at GPS 23 Benedict Drive, North Haven. The photos, rendering and floor plans substantially represent the model depicted and are for marketing purposes only. Photos may show optional items at additional cost. The specification sheet supersedes all artistic renderings and photos. All specifications are subject to change without notice. Model Home is located at 137 Mulholland Way, North Haven.
- Type:
- Condo
- Sq.Ft.:
- 1,967
- Status:
- Active
- Beds:
- 3
- Year built:
- 2024
- Baths:
- 3.00
- MLS#:
- 170589262
- Subdivision:
- N/A
ADDITIONAL INFORMATION
Inquire today to find out the details about our Quick Delivery Unit! Introducing additional units to be built at Pierpont Hill's next generation of cleaner, energy-efficient electric-powered duplex homes! This community has all the luxuries of today's standards in a home, along with the ease of outdoor maintenance free living and energy efficient built homes. This Bradley model is designed with space for all, including the open layout, cathedral ceilings and half wall overlook from landing on second level. The Owner's suite on the main floor is tucked away, yet steps from the main living area. The second level consists of space for a sitting area, as well as, two additional bedrooms and a full bathroom. Located 7 minutes from I-91, 18 minutes to Metro North in New Haven and 40 minutes to Hartford. The photos, rendering and floor plans substantially represent the model depicted and are for marketing purposes only. Photos used may reflect optional items on previously closed units at additional cost. The specification sheet supersedes all artistic renderings and photos. All specifications are subject to change without notice. Located at GPS 23 Benedict Drive, North Haven. Model Home is located at 137 Mulholland Way, North Haven.
- Type:
- Condo
- Sq.Ft.:
- 2,370
- Status:
- Active
- Beds:
- 4
- Year built:
- 2024
- Baths:
- 3.00
- MLS#:
- 170589271
- Subdivision:
- N/A
ADDITIONAL INFORMATION
Inquire today to find out the details about our Quick Delivery Unit! Introducing additional units to be built at Pierpont Hill's next generation of cleaner, energy-efficient electric-powered duplex homes! This community has all the luxuries of today's standards in a home, along with the ease of outdoor maintenance free living and energy efficient built homes. Offering four models to choose from, there is certainly a layout that will match your needs, whether it's a first floor owner's suite or all bedrooms located on the upper level. This Patton model consists of a kitchen in the heart of the living space which opens to the great room and the dining room. Retire to the upper level where all of your sleeping quarters are located, including the owners bedroom with full bathroom, three additional bedrooms and laundry room. Located 7 minutes from I-91, 18 minutes to Metro North in New Haven and 40 minutes to Hartford. Located at GPS 23 Benedict Drive, North Haven. The photos, rendering and floor plans substantially represent the model depicted and are for marketing purposes only. Photos may have optional items at additional cost. The specification sheet supersedes all artistic renderings and photos. All specifications are subject to change without notice. Model Home is located at 137 Mulholland Way, North Haven.

The data relating to real estate for sale on this website appears in part through the SMARTMLS Internet Data Exchange program, a voluntary cooperative exchange of property listing data between licensed real estate brokerage firms, and is provided by SMARTMLS through a licensing agreement. Listing information is from various brokers who participate in the SMARTMLS IDX program and not all listings may be visible on the site. The property information being provided on or through the website is for the personal, non-commercial use of consumers and such information may not be used for any purpose other than to identify prospective properties consumers may be interested in purchasing. Some properties which appear for sale on the website may no longer be available because they are for instance, under contract, sold or are no longer being offered for sale. Property information displayed is deemed reliable but is not guaranteed. Copyright 2021 SmartMLS, Inc.
North Haven Real Estate
The median home value in North Haven, CT is $262,900. This is higher than the county median home value of $215,000. The national median home value is $219,700. The average price of homes sold in North Haven, CT is $262,900. Approximately 79.47% of North Haven homes are owned, compared to 15.77% rented, while 4.76% are vacant. North Haven real estate listings include condos, townhomes, and single family homes for sale. Commercial properties are also available. If you see a property you’re interested in, contact a North Haven real estate agent to arrange a tour today!
North Haven, Connecticut 06473 has a population of 23,877. North Haven 06473 is more family-centric than the surrounding county with 32.51% of the households containing married families with children. The county average for households married with children is 26.78%.
The median household income in North Haven, Connecticut 06473 is $96,273. The median household income for the surrounding county is $64,872 compared to the national median of $57,652. The median age of people living in North Haven 06473 is 45.6 years.
North Haven Weather
The average high temperature in July is 84.8 degrees, with an average low temperature in January of 19.5 degrees. The average rainfall is approximately 49.1 inches per year, with 31 inches of snow per year.
