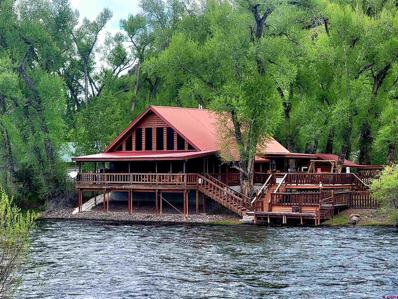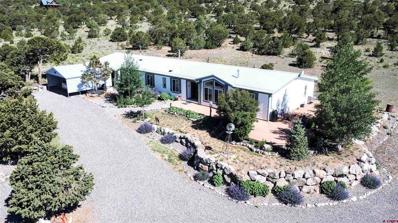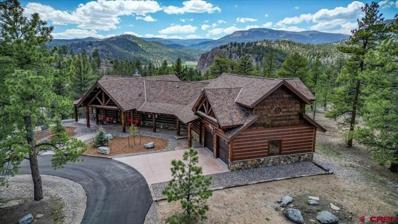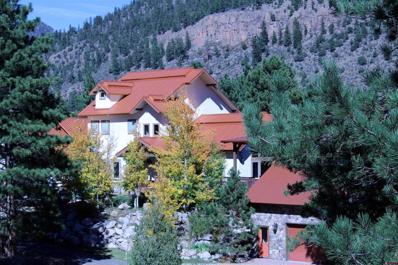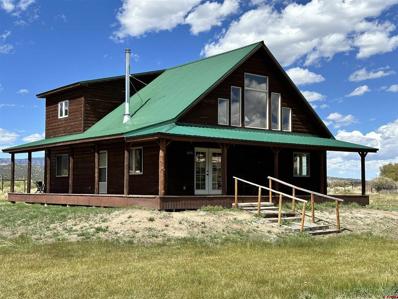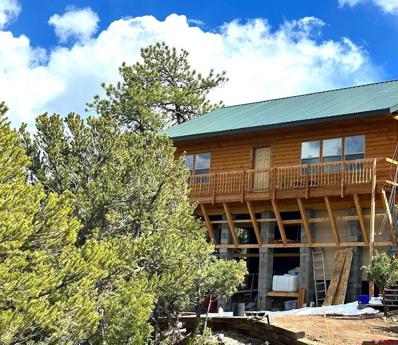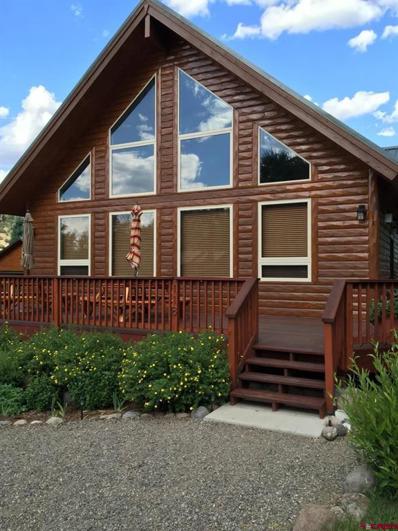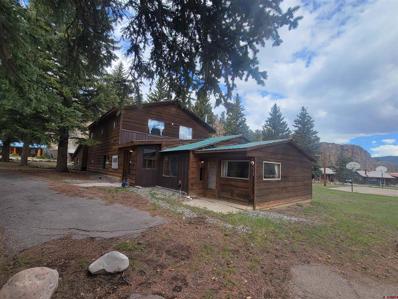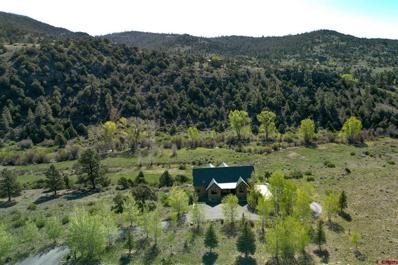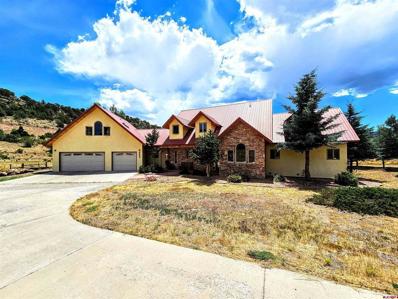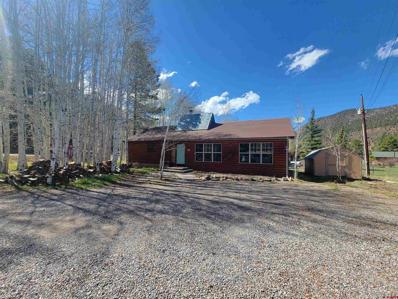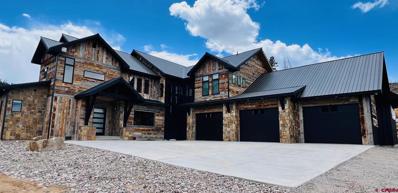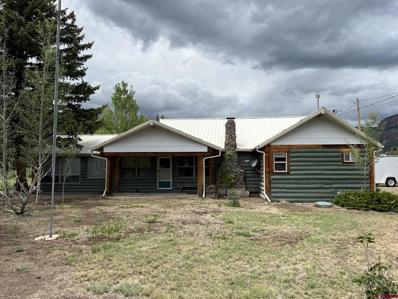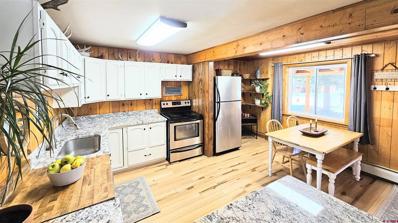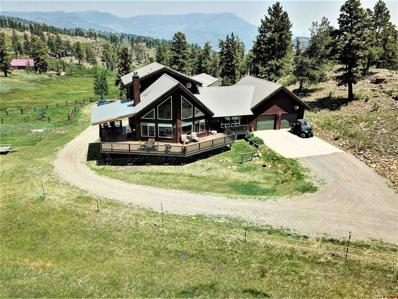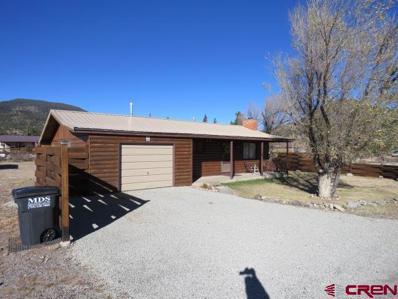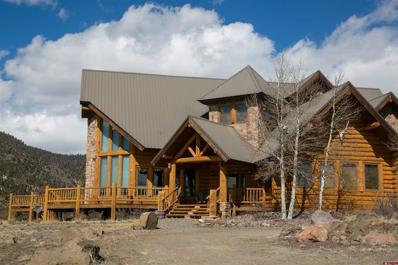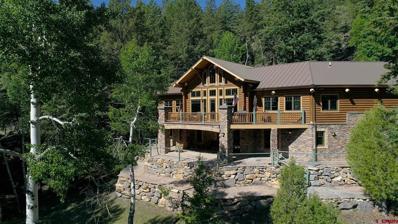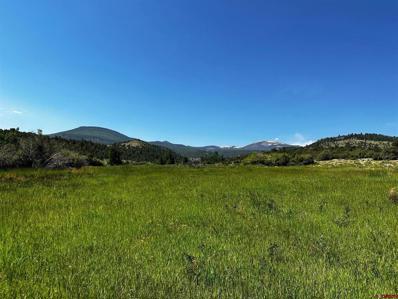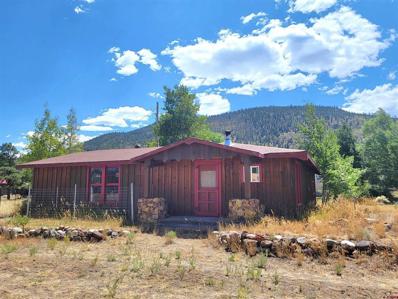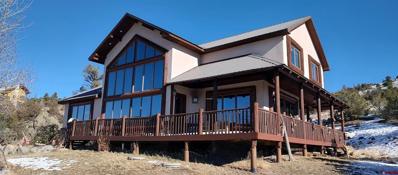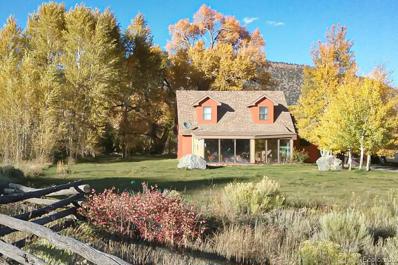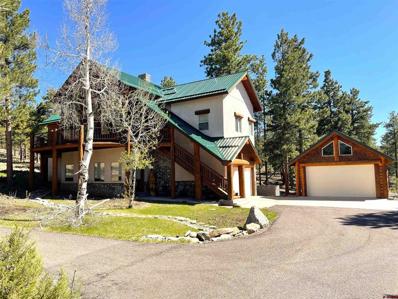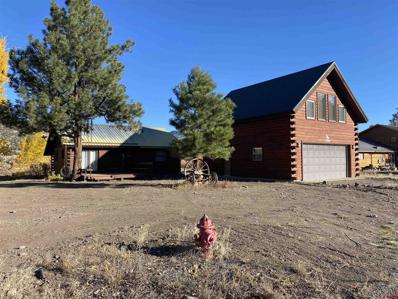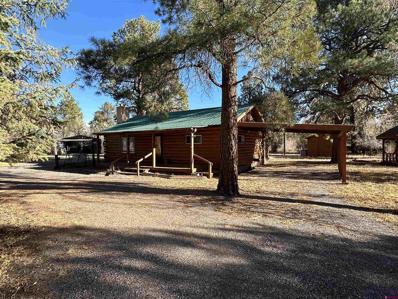South Fork CO Homes for Sale
- Type:
- Single Family
- Sq.Ft.:
- n/a
- Status:
- NEW LISTING
- Beds:
- 3
- Lot size:
- 3.69 Acres
- Year built:
- 1995
- Baths:
- 2.00
- MLS#:
- 814111
- Subdivision:
- None
ADDITIONAL INFORMATION
RIVERFRONT HOME ! This well crafted home with 3-bedrooms and 2-bathrooms is location on the Rio Grande River in South Fork, Colorado. There is no HOA or covenants and the home can be used as a vacation rental. There is also a RV hook-up. There is high-speed fiber optic internet if you need to work from home. This 3.69-acre property is nicely landscaped with the main house, 2-detached garages, a cook-shack which is great for entertaining and a finished out bunk house with stained blue pine that numerous possibilities. There is a new metal pipe-rail fence around the property. The property has Aspen and Pine trees with a nice fire-pit. You own to the middle of the Rio Grande River. The property also extends across the street and up the hill which borders national forest. There are two bedrooms and a full bathroom downstairs and large bedroom and bath upstairs. The house has a great covered porch overlooking the river and decking goes down to the river for easy access to the river for you boat, canoe or raft. Close to the town park, town, hiking, fishings, ATV trails, the Rio Grande Golf & Fishing Resort and Wolf Creek Ski Area. Call today to see this property.
$500,000
95 Hubbards South Fork, CO 81154
- Type:
- Manufactured Home
- Sq.Ft.:
- n/a
- Status:
- Active
- Beds:
- 5
- Lot size:
- 0.56 Acres
- Year built:
- 2003
- Baths:
- 3.00
- MLS#:
- 813980
- Subdivision:
- Alpine Village #2
ADDITIONAL INFORMATION
Welcome Home! This fully furnished, bright, spacious cabin is waiting for you on just over 1/2 acre bordering public lands in the town of South Fork, Colorado. Located on a seldom-traveled county road, 95 Hubbards Trail is peaceful and private - yet it has the most amazing mountain views you can imagine! South facing to take advantage of the winter sunlight, the home at 95 Hubbards Trail is cozy year-round. The home was built in 2003 and sits on a permanent foundation. The Alpine neighborhood has no covenants, which means you can have chickens or horses. You could also use the home as an Air B&B without the restrictions and fees you will find inside the city limits of South Fork. This fully furnished home has two spacious, living areas. The first, as you walk in the main door, faces South and has incredible views of Del Norte Peak. This room has a propane fireplace and comfortable furnishings. Off this room, to the right, you'll find the master bedroom with an ensuite bath including a full-size garden-style bathtub, two sinks, a stand-alone shower, and a toilet. Connecting to the master bedroom is an office - which I have referred to as a fifth bedroom. This room does have a window, but not a closet. It is large enough to be a library, a nursery, an office, a sewing/craft room, or a dog room. Currently, there is a gun safe next to the desk which will convey with the home as it is affixed to the floor. This can be removed if you prefer, but the sellers would like to leave it. Back in the main living area, you'll find a bright, spacious kitchen with a new propane range/oven and a new dishwasher. The kitchen window looks out into the public lands bordering the back of the house. Deer are common, elk wander through occasionally. Flanking the kitchen you'll find a formal dining room on one side and an informal eating area/nook on the other. On your left, as you leave the kitchen you'll come to three incredibly spacious, south-facing bedrooms. The first two share a Jack-and-Jill-style bathroom between them. The third bedroom on the end nearest the large two-car garage has a private bathroom next door. Another large living area faces North and looks out at the mountain behind the house. This living area has an incredibly efficient wood-burning stove that heats the entire house if needed. At the back of the home, on your way out to the garage, you'll find the laundry room. The garage is large enough for two full-sized vehicles plus a few ATV's, but you don't need to store your ATVs in the garage! A new, completely rodent, and dust-proof shipping container sits near the back of the property. It is wired for electricity and easily fits four full-sized ATVs. The sellers have historically plugged in battery minders and left their four-wheelers locked in this container over the winter. Speaking of ATVs, Jeeps, and such, there's no need to trailer up if you want to hit the trails. There is access to the trail system off of Elk Ridge Trail approximately 1/2 mile to the East of this property. You can hike directly out from your property, though. If this wasn't enough space for your outdoor toys, there are three metal carports specifically engineered for this site to handle the snow load and wind speeds of our area. The first is large enough for 3 full-sized RV's by itself and features a 50 Amp RV electrical hookup in the back. It also has lights and outlets and overhead lighting. The second carport sits back near the shipping container, and the third is in front of the garage for additional coverage and storage. It would be feasible (and profitable) to store RVs in these carports over the winter and charge a monthly fee. A new metal roof was installed in April of 2023 and a new well pump in 2021. Please see the agent's blog (virtual tour) for additional descriptions, videos and photos, as the MLS limits the number of words I can write. There isn't enough space here to describe e
$2,250,000
695 Escondida South Fork, CO 81154
- Type:
- Single Family
- Sq.Ft.:
- n/a
- Status:
- Active
- Beds:
- 4
- Lot size:
- 2.54 Acres
- Year built:
- 2023
- Baths:
- 4.00
- MLS#:
- 813982
- Subdivision:
- Beaver Mountain Estates #3 Fl1
ADDITIONAL INFORMATION
Welcome to the Grande Ponderosa, a stunning blend of high-end luxury and cozy mountain charm. This new custom-built home situated on 2.54 acres offers unparalleled comfort and beauty with top-of-the-line finishes. Nestled among mature ponderosa pine with breathtaking mountain views, this property is the epitome of luxurious mountain living. You'll be greeted by a custom oversized front door, and enter through the magnificent grand entry, that opens to a spacious, inviting open floor plan. The floor-to-ceiling windows bring the stunning outdoor views inside, while the southwest exposure ensures abundant natural light throughout the day. Full log beams frame the ceilings, complementing the beautiful 8" reclaimed plank flooring and knotty alder doors, trim, and cabinetry. The living area includes a built-in mini-bar with a granite counter, sink, and wine fridge, and a massive stone fireplace, creating a warm and welcoming ambiance. The home is also 90% ADA accessible, single level living, ensuring ease and comfort for all. The gourmet kitchen boasts gorgeous granite countertops and impressive custom knotty alder cabinetry with under-cabinet lighting. A large butcher block island provides additional storage and seating. Professional-grade KitchenAid appliances include a 36" gas range and hood, French door refrigerator, wall oven and microwave combo, third-rack dishwasher, and a deep farm sink. The spacious dining area, located just off the kitchen, offers ample room for gatherings and has access to a 4-season patio, perfect for year-round enjoyment. The patio features a gas-burning stove and direct access to the deck, firepit, covered porch, and surrounding forest. The impressive main bedroom suite includes a fireplace, a large 4-piece bathroom with an oversized walk-in tile shower, ceiling heat, a walk-in therapeutic jet tub, and a luxurious his-and-hers walk-in closet. Two spacious guest bedrooms with breathtaking views and a Jack-and-Jill bathroom with a tiled shower are located in the other wing of the house. The upper-level suite, completely separated from the main living space, offers a wonderful guest or caretaker suite with additional living space, ideal for privacy or as an office for those working from home. Thoughtfully designed storage spaces throughout the home ensure there is no wasted space, including a closet ideal for seasonal items. The oversized heated and finished garage, provides direct access to the laundry room, which includes a sink, storage cabinetry, closets, freezer space, and a powder room. A partially finished, heated, and lighted downstairs area offers additional flex space, perfect for a mancave, gym, or wine cellar. The paved circular driveway leads to the beautiful lot with mature trees and rock outcroppings. Exterior features include hand-hewn log siding, full log and rock accents, a covered front porch, and over 1000 sq. ft. of decks with tropical Batu hardwood decking and hand-stamped concrete patios. Outdoor amenities include a firepit area, a fenced dog area, and easy-maintenance landscaping. An additional 2-acre adjoining lot is available for purchase. A 24 KW Generac whole-house generator ensures uninterrupted power. Three air conditioning units keep the home comfortable on the hottest days. A 1000-gallon buried propane tank, a Rinnai tankless water heater, and a 500-gallon backup water storage tank provide efficiency and reliability. Located in a secure private subdivision with camera security and a community water system, paved county-maintained streets, private fishing on the South Fork River, and stocked fishing pond. Close to golfing at the Rio Grande Club and Resort, post office, restaurants, and shopping, multiple lakes, the Rio Grande River, hundreds of miles of off-road adventures, and 25 minutes to the Wolf Creek Ski Area you can have it all! You wonât regret experiencing the Grande Ponderosa, where luxury and mountain living come together in perfect harmony. Contact me today.
- Type:
- Single Family
- Sq.Ft.:
- n/a
- Status:
- Active
- Beds:
- 4
- Lot size:
- 1.19 Acres
- Year built:
- 2005
- Baths:
- 4.00
- MLS#:
- 813754
- Subdivision:
- Fairway Glen
ADDITIONAL INFORMATION
Amazing Custom Built Home in Fairway Glen located on the Rio Grande Golf & Fishing Resort. This crafted home sits on 1.19-acres overlooking the Golf Course with outstanding views of Del Norte Peak. The Main level has an open kitchen with a large kitchen island. All appliances are included plus a warming drawer. The kitchen has a large pantry and dish pantry. Kitchen opens up to the great Room with a beautiful fireplace. Also located on the main floor is the primary bedroom with an on-suite primary bathroom, second bedroom, second bathroom, two offices and a laundry Room with a utility sink and several closets for storage. The second floor has an open space with a built-in Murphy bed, two bedrooms and jack-n-Jill bathroom. Above the second floor is a loft with a pool table and 3 additional beds. The surrounding deck (all Trex) leads to a covered gazebo area which is perfect for entertaining. Home has a two-car attached garage which is 650 sq ft. The second, over-sized garage is a two-car detached garage with a built-in planter box taking in the southern exposure. The garage is 985 sq ft which offers more storage for all your toys.There is a floored attic over the garage for more storage. There is a garage apartment over this garage adding additional living space. This additional space has a built in Murphy bed, living room, kitchen, bath and a sleeping loft. The crawl space is concreted and is 5' deep. The home is well insulated and has Pella windows. The property has been nicely landscaped with shrubs, pine trees and Aspen trees with a sprinkler system that also services a flower and vegetable garden. Home, garage and driveways have radiant floor heating. Home has Ciello high-speed fiber Optic Internet and a security system. The home is accessible year-round on paved roads. Close to fishing on the Rio Grande River, Golf on the Rio Grande Golf & Fishing Resort, Skiing at Wolf Creek Ski Area, ATV-ing, Hiking and so much more! Call today to schedule a tour!
$799,000
4 El Dorado South Fork, CO 81154
- Type:
- Single Family
- Sq.Ft.:
- n/a
- Status:
- Active
- Beds:
- 2
- Lot size:
- 3.47 Acres
- Year built:
- 2015
- Baths:
- 2.00
- MLS#:
- 813660
- Subdivision:
- None
ADDITIONAL INFORMATION
Looking for the perfect live/work property? Welcome to 4 El Dorado Lane in South Fork, Colorado! This extraordinary 3.47 +/- acre residential/commercial property. Nestled within the property is a charming 1,984 sq. ft. log home with an open-concept kitchen and living area provide an inviting atmosphere for both relaxation and entertainment, while an efficient ETS unit and wood heat stove keep things cozy during cooler seasons. On the main floor is a large bedroom, full bath and laundry. On the second level is a spacious loft suitable accommodating two bedrooms, a full bath, and a balcony with mountain views. Complementing the main residence is a commercial well that guarantees a steady water supply, essential for your operations, several smaller buildings offering versatile spaces for storage, workshops, or additional business ventures. The property also boasts two operational greenhouses, which have been a lucrative enterprise for the current owners, presenting an opportunity to continue or expand upon their successful business model. This property presents an unparalleled opportunity for entrepreneurs and business visionaries. Strategically situated just 2.7 miles east of South Fork on Hwy 160, this location ensures maximum visibility. Convenience is paramount with South Fork just a quick 7-minute drive away, providing essential amenities and services. Historic Creede, brimming with rich heritage and a vibrant community, is within a 30-minute drive. Outdoor enthusiasts will delight in the proximity to Wolf Creek Ski Area, a mere 35 minutes away, offering world-class skiing and snowboarding experiences. Del Norte, a mere 12 minutes from the property, offers modern medical facilities, diverse dining options, and shopping experiences. For broader connections, Alamosa is a short 50-minute drive, providing two commercial flights per day and serving as the home of Adam State University. Seize the opportunity to leave your mark on this exceptional commercial property in South Fork, Colorado. Contact us now to schedule a showing and explore this remarkable opportunity firsthand!
$195,000
236 High Ridge South Fork, CO 81154
- Type:
- Single Family
- Sq.Ft.:
- n/a
- Status:
- Active
- Beds:
- 2
- Lot size:
- 1 Acres
- Year built:
- 2022
- Baths:
- 1.00
- MLS#:
- 813556
- Subdivision:
- Alpine Village #3
ADDITIONAL INFORMATION
Embrace the potential of this unique offering! This home, presented AS IS, grants you the freedom to complete it according to your vision. Presently equipped with a 600-gallon cistern and a 100-gallon portable cistern for water transport, The home has running water but no septic installed. A completed solar panel and power are ready to go! Configured for a charming 2-bedroom, 1-bathroom layout, the residence includes residual construction materials such as beetle kill tongue and groove siding, along with custom kitchen cabinets. Gas lines are already in place, awaiting only the installation of a tank. Revel in breathtaking vistas from this vantage point. Should you desire, building plans will come with the purchase. The responsibility for securing necessary building inspections falls to the buyer.
$689,000
118 Spruce South Fork, CO 81154
- Type:
- Single Family
- Sq.Ft.:
- n/a
- Status:
- Active
- Beds:
- 5
- Lot size:
- 0.29 Acres
- Year built:
- 2010
- Baths:
- 3.00
- MLS#:
- 813527
- Subdivision:
- Ponderosa Estates
ADDITIONAL INFORMATION
This Home evokes true "Mountain Character" with the hewn log siding and vaulted Livingroom. The home features 5 bedrooms, 3 bathrooms, and a detached 2 car garage with a workshop. This property is a great primary residence or vacation property. The home has been kept in immaculate condition on the interior & exterior. The kitchen is open & spacious with granite countertops. The hardwood floors in the living room & log handrail provide the quintessential mountain feel you are looking for. The vaulted ceilings in the living are and windows provide lots of natural light and a very open floor plan concept ideal for vacations and entertaining. There is an abundance of wildlife that frequent the property including deer, turkeys, bobcats, and a plethora of birds. This property is in a very walkable community near the heart of South Fork, CO. This is a rare jewel. Call to set up a showing today!
- Type:
- Single Family
- Sq.Ft.:
- n/a
- Status:
- Active
- Beds:
- 5
- Lot size:
- 0.27 Acres
- Year built:
- 1976
- Baths:
- 4.00
- MLS#:
- 813537
- Subdivision:
- Log Haven
ADDITIONAL INFORMATION
This Mountain, Retreat home is located in South Fork, Colorado and has plenty of room with 5-bedroom and 4-baths with easy year-round access. High-Speed Fiber Optic Internet allows you to work from home. Log Haven's common area offers a park with a playground, basketball courts and access to the National Forest for Log Haven homeowners. The primary suite is located on the main floor with a SECOND primary suite upstairs. Home has a free standing wood stove in the family room, eat-in kitchen and walk-in pantry. Bonus Room off of the Den towards the front of the house. Beautiful, large spruce trees surround the home with nice mountain views.The garage offers space for a car and all your outdoor toys. Only 20 mins to Wolf Creek Ski Area. Rio Grande Golf & Fishing Resort, Rio Grande River, hiking trails, ATV trails, mountain lakes and streams are close by. Call today for more information or to schedule a viewing.
$1,420,000
1408 Bear Creek South Fork, CO 81154
- Type:
- Single Family
- Sq.Ft.:
- n/a
- Status:
- Active
- Beds:
- 3
- Lot size:
- 8.09 Acres
- Year built:
- 2004
- Baths:
- 3.00
- MLS#:
- 813472
- Subdivision:
- South Fork Ranches
ADDITIONAL INFORMATION
Paradise Found! Exceptional Mountain Retreat at 1408 Bear Creek Circle in South Fork, Colorado: Nestled within the prestigious gated community of Bear Creek, this Exquisite home at 1408 Bear Creek Circle offers an unparalleled blend of Elegance, Tranquility, and Natural beauty. With 3,882 square feet of meticulously designed living space, this property is a sanctuary for those seeking rest from the everyday hustle. Interior Features: Entryway with Stained Glass Doors: The grand entrance sets the tone, welcoming you into a large, elegant living room complete with a corner fireplace and an adjacent wet barâperfect for entertaining guests. Large Custom Kitchen: The heart of this home boasts custom alder wood cabinets, beautiful quartz countertops, and a butler pantry with built-in custom shelving and storage cabinets. The kitchen seamlessly leads to a spacious laundry area flooded with natural light, making laundry a pleasant task. Beautiful Dining Room: Accessible from the kitchen, the dining room opens to a spacious awe-inspiring back deck. Perfect place to enjoy that first cup of morning coffee. Stairway to Loft: Ascend the large staircase to the open loftâan ideal space for a game area and home office. 3 Bedrooms: Master Bedroom (Main Floor): Flooded with ample natural light, the master bedroom provides a cozy ambiance. It features a spacious retreat with a jumbo-sized walk-in closet complete with custom shelving and cabinets. The master bath includes a walk-in shower and spa tub for your in-home spa experience. Additional 1 and a ½ Bath are Well-appointed and elegantly designed, the bathrooms provide comfort and convenience. Lower-Level Stairwell: Leads to an intimate family room and two spacious downstairs guest bedrooms. Immaculate 3-Car Garage and 1-Car Workshop: With custom cabinets and work benches a dream come true, providing plenty of room for all your tools and outdoor adventure toys. Outdoor Delights: Bear Creek runs through this property, natureâs music to your ears. Mountain Views: Wake up to awe-inspiring vistas of the surrounding peaks. The ever-changing canvas of sunrises and sunsets will leave you breathless. Wildlife Haven: Immerse yourself in the enchanting wilderness. Mule deer, elk, and even the elusive black bear occasionally grace the property. Year-Round Adventure: Explore hundreds of miles of ATV trails right outside your door. In winter, hit the slopes at Wolf Creek Ski Area, just 30 minutes away. Tranquil Creekside Strolls: Meander along the community walking trails that follow the gentle curves of Bear Creek. Listen to the soothing sounds of water as you unwind. This is more than a home; itâs an invitation to embrace the rugged elegance of Coloradoâs high country. Escape to 1408 Bear Creek Circle and discover a lifestyle where luxury meets wilderness. For more information or to schedule your private showing get in touch today!
$1,399,000
682 Bear Creek South Fork, CO 81154
- Type:
- Single Family
- Sq.Ft.:
- n/a
- Status:
- Active
- Beds:
- 4
- Lot size:
- 15.56 Acres
- Year built:
- 2007
- Baths:
- 5.00
- MLS#:
- 813316
- Subdivision:
- Bear Creek #1
ADDITIONAL INFORMATION
Prepare to be captivated by stunning, panoramic views of Del Norte Peak visible from the wall of windows gracing the entire south side of this incredible 3,469 sq ft home in the gated subdivision of Bear Creek. ***NEW CARPET*** Step inside this amazing residence and be embraced by an open floor plan that effortlessly flows from one space to another. The large great room steals the spotlight, featuring a magnificent 2-sided propane fireplace that creates an inviting atmosphere. Towering windows perfectly frame the breathtaking views that surround the property, inviting the natural beauty of the San Juan Mountains to become a part of your daily life. Your comfort is a top priority, and this home delivers with 3 spacious bedrooms and 2 well-appointed baths (plus two half-baths) in the main home ensuring ample space for you and your loved ones. The main floor master bedroom is an oasis of tranquility, exuding elegance and sophistication. Step into the expansive walk-in closet, complete with a stackable washer and dryer for ultimate convenience and a soaking tub for ultimate relaxation. The master bathroom is a sanctuary in its own right, boasting dual, split sinks with exquisite granite tile countertops, a large shower, and a private patio featuring a luxurious hot tub, perfect for unwinding beneath the starry night sky. The heart of any home is the kitchen, and this gourmet haven is no exception. Beautiful marble countertops and custom cabinetry are complemented by high-end stainless steel appliances, including a large gas cooktop, that will cater to the culinary artist within you. Multiple pantries ensure you have ample storage space for all your kitchen essentials, while the expansive counter space allows for seamless meal preparation and entertaining. Just off the kitchen/dining area you'll find a bar, a 1/2 bath and additional storage. In addition to the main living area, a comfortable apartment awaits above the garage, providing additional living space or potential for a guest suite. This separate living quarter boasts its own bedroom, well-appointed bathroom, a fully equipped kitchenette, and a cozy living area, offering privacy and comfort for guests or extended family members. Calling all horse enthusiasts! This property is thoughtfully set up to accommodate your equine companions. A split-rail fence surrounding the front 8 acres ensures a safe and secure enclosure for your horses. Imagine waking up to the gentle neighing of horses and the beauty of nature right outside your door. Your equestrian lifestyle awaits! Another 6.84 acres (lot 7) is also included in this sale (totalling 15.56 acres). On lot 7 you'll find native green grasses and an additional well (permit #64668-F) The abundance of garage space will delight any car enthusiast or outdoor adventurer. A large 3-car attached garage provides ample room for your daily vehicles and storage needs. Additionally, a detached, expansive RV garage stands ready to accommodate your recreational vehicles, ensuring they are protected and ready for your next adventure. The beauty of this property is not confined to its boundaries. Revel in the privilege of private access to the national forest, where countless trails and paths invite you to explore the natural wonders that surround you. Hiking, horseback riding, and simply immersing yourself in the great outdoors become part of your daily routine. If you're drawn to the water, you'll appreciate the private 20 acres of Rio Grande River access, offering opportunities for fishing, picnicking by the riverbank, and connecting with the tranquility of flowing waters. This incredible property is perfectly situated, granting you the luxury of being just minutes away from both golfing and skiing facilities. Enjoy leisurely afternoons perfecting your golf swing or carving through fresh powder on the slopes of Wolf Creek Ski Area during winter. Please see the virtual tours section for a drone video, maps, well
$362,500
328 Fir Drive South Fork, CO 81154
- Type:
- Single Family
- Sq.Ft.:
- n/a
- Status:
- Active
- Beds:
- 3
- Lot size:
- 0.4 Acres
- Year built:
- 1981
- Baths:
- 2.00
- MLS#:
- 813370
- Subdivision:
- Ponderosa Estates
ADDITIONAL INFORMATION
This cabin located in Ponderosa in South Fork, CO is tucked in a hollow that is exploding with aspen trees. It has 3 bedrooms and 2 baths all on one level that is wheel chair friendly. Two bedrooms have walk in closets. Open floor plan with wood floors, aspen paneling and sunlight in the living areas. Large kitchen with lots of cabinets, an eating or work island, laundry closet and walk-in pantry. There is a free standing wood stove, solar heat (solar panels provide solar return heat in the winter and power the water in the summer), and back up electric baseboard along with ceiling fans. The lot is heavily treed and is very private and quiet and has a large storage shed. There is ample parking space for multiple vehicles and ATV's with or snowmobiles. The backyard is enclosed behind an 8 foot privacy fence and has wiring for a hot tub. High speed internet is available. Town of South Fork maintains and plows the roads. Located in town limits and easy walk to the Rio Grande River and town amenities. This cabin has been an excellent rental, but the rental permit is not transferable. VRBO rentals are allowed, but a new permit will have to be applied for. Some furnishings are included and it is clean and in ready to move in condition. Close to the Rio Grande River, hiking, Golf at the Rio Grande Golf & Fishing Resort, Wolf Creek Ski Area, ATV-ing so much more. Call today for more information or to schedule a tour of the property.
$1,650,000
2748 Willow Park Dr South Fork, CO 81154
- Type:
- Single Family
- Sq.Ft.:
- n/a
- Status:
- Active
- Beds:
- 5
- Lot size:
- 9.98 Acres
- Year built:
- 2022
- Baths:
- 5.00
- MLS#:
- 813222
- Subdivision:
- Willow Park F #3
ADDITIONAL INFORMATION
This Majestic âMountain Modernâ Home evokes true Rustic Charm with a Modern twist. This Magnificent home was completed in 2023, and is located in the heart of the Rocky Mountains. This property is listed below appraised value. One could rent this home out for periods of 30 consecutive days or longer if desired. This nearly 10-acre parcel of land borders national forest on two sides and offers great privacy with amazing views with your nearest neighbor being a half mile away! The property also features over 1300+ feet of Willow Creek that you would own on both sides. Wolf Creek Ski Area receives the most snow in Colorado and is approximately 30 minutes from this Ski Area. The town of South Fork is about 10 minutes from this property. The home has posh finishes throughout. Most of the exterior barnwood has been taken down from many farms around the area and re-purposed on this home as siding. Inside the home features many exclusive features such as 150-year-old reclaimed Oak flooring, natural slate stone columns plus a large variety of 100+ year old Amish beams. The bathroom floors and walls feature over 12,000 lbs. of Carrara White Marble. This home has ten-foot ceilings throughout with over a 25-foot vaulted living room. The living room and garage ceilings are lined with Cedar wood so you can enjoy the great aroma of the forest on the inside! There are plenty of cabinets for storage which feature over 9 jumbo slabs of quartz countertops! The kitchen features an amazing full slab waterfall edge island backed by a huge pantry and many great appliances such as a 60+ inch fridge/freezer combo, 48-inch cooktop, ice maker etc. and built in breakfast nook. The home features 5 bedrooms and an office that could be a 6th bedroom if desired. The open floor plan is perfect for entertaining family and friends in the mountains. This home features over 53 windows each featuring amazing views. The house has 4.5 baths with a lavish Master Bedroom featuring a large walk-in closet. The master Bath comes complete with a large jacuzzi tub and walk in shower. The Spacious heated 5 Car garage (2300 SF) is perfect for storing mountain toys like drift boats, rafts, snowmobiles, and side by sides. It also features built in 18-gauge cabinets to keep you organized during all four seasons. For outdoor entertaining there is a nearly 2,000 ft rear deck with incredible views overlooking the creek. The home also has a heated concrete Safe Room built into it that is approximately 300 sq ft. Willow Creek has Rainbow Trout & Brooke Trout in it, and one can watch them sipping flies from the surface on lazy summer days. Lots of wildlife can be seen on the property and the adjacent National Forest. Elk, deer, bobcats, and bears can all be seen traversing through the surrounding slopes and mountainside. If you are looking for a one-of-a-kind mountain home that affords incredible views, privacy, and impeccable finishes this is your answer. This is a rare opportunity to buy a new home in the Rocky Mountains of this caliber. Call to see this home today! This home comes fully furnished and ready to enjoy all the seasons. Willow Park is a gated community that is family friendly and a very realistic HOA. Home owners can enjoy free access to a private fishing pond and pavilion. Call to see this home today!
$299,000
87 Lewis South Fork, CO 81154
- Type:
- Single Family
- Sq.Ft.:
- n/a
- Status:
- Active
- Beds:
- 2
- Lot size:
- 0.02 Acres
- Year built:
- 1948
- Baths:
- 1.00
- MLS#:
- 812925
- Subdivision:
- Masonic Park
ADDITIONAL INFORMATION
Buyer must be a Member of a Masonic Lodge or Eastern Star to purchase the improvements in the Park This is an amazing river view property, views in both directions of the Rio Grande River.
$398,500
99 Aspen South Fork, CO 81154
- Type:
- Single Family
- Sq.Ft.:
- n/a
- Status:
- Active
- Beds:
- 3
- Lot size:
- 0.24 Acres
- Year built:
- 1965
- Baths:
- 2.00
- MLS#:
- 812823
- Subdivision:
- Ponderosa Estates
ADDITIONAL INFORMATION
This adorable, mountain log cabin has it all! Located in the highly desirable Ponderosa neighborhood, this immaculate home has all the amenities of a home in the city - city water, city sewer, high-speed fiber optic internet -- yet it borders the National Forest. You can walk out your back door and hike for hours - even days - and never see another soul. Fully updated inside and out, this cabin has radiant baseboard heat complete with a new boiler system providing heat and domestic hot water. New lighting, new windows, new flooring, new kitchen countertops, stainless steel appliances, and a fresh coat of paint on everything - this cabin is move-in ready. The attached garage was recently converted into additional living space, featuring one bedroom, a laundry room, and a 1/2 bath. Even though it's bright, airy, and modern, this home still feels like a mountain cabin. It's the perfect blend of both modern and rustic. Two large sheds offer plenty of storage, and tall trees keep the cabin feeling private - but you are in town with easy access to local amenities. The Ponderosa neighborhood offers paved streets, no HOA, and minimal covenants. VRBO rentals are allowed, however, there is currently a waiting list, as the allotted number of permits are already in use. Please see the virtual tours section for a link to the covenants, 3D virtual tour, drone video, video walkthrough, a full list of the EXTENSIVE recent improvements, and more. BACK ON THE MARKET DUE TO BUYER'S FINANCING FALLING THROUGH.
$1,395,000
1831 Willow Park South Fork, CO 81154
- Type:
- Single Family
- Sq.Ft.:
- n/a
- Status:
- Active
- Beds:
- 5
- Lot size:
- 8.19 Acres
- Year built:
- 2001
- Baths:
- 4.00
- MLS#:
- 812749
- Subdivision:
- Willow Park F #3
ADDITIONAL INFORMATION
This captivating ranchette comes fully furnished, boasting an impressive main residence spanning 3538 square feet alongside a 1500 square foot barn/bunk house apartment, providing an additional 750 square feet of living space. Nestled against Forest Service land, this property offers direct access to expansive trails for horseback riding, spanning thousands of acres. The sub-irrigated pasture is luxuriantly lush, delineated with well-maintained fencing and cross-fencing. Moreover, a spring graces the landscape, providing a seasonal fresh water source. The main dwelling exudes charm with its cedar lap siding and metal roofing. Spread across three levels, including a finished basement, it features a spacious living area/recreation room with a woodburning fireplace, two bedrooms, a versatile craft room doubling as extra sleeping quarters, a full bathroom, and a mechanical room. The main level showcases a generous dining area flowing seamlessly into a gourmet kitchen adorned with tiled countertops and hickory cabinets, outfitted with top-notch appliances. The kitchen is further enhanced by a sleek cooktop induction stove and built-in microwave and oven, supplemented by an additional refrigerator and chest freezer. Floor-to-ceiling windows in the living area frame breathtaking vistas, complemented by a gas log stove. The main floor also hosts a spacious bedroom next to a full bathroom. Ascend to the upper level to discover the Master suite boasting panoramic views, a sizable walk-in closet, and a luxurious full bathroom. The residence is crowned with an oversized, finished, and heated two-car attached garage. Adjacent to the main residence, the barn and bunkhouse structure encompasses a substantial 750 square foot workshop garage leading to a 750 square foot finished bunkhouse featuring two bedrooms, a full kitchen, a 3/4 bathroom, washer, dryer, and a comfortable living area. Both the main house and bunkhouse are equipped with water filtration systems and water softeners. Situated in a gated community with agricultural zoning for reduced property taxes, this property enjoys year-round road maintenance and proximity to a plethora of outdoor recreational activities, including skiing, fishing, hunting, and four-wheeling, offering the quintessential Colorado lifestyle!
- Type:
- Single Family
- Sq.Ft.:
- n/a
- Status:
- Active
- Beds:
- 3
- Lot size:
- 0.5 Acres
- Year built:
- 1963
- Baths:
- 2.00
- MLS#:
- 812401
- Subdivision:
- South Fork Small Tracts
ADDITIONAL INFORMATION
Super nice log cabin centrally located in South Fork. Home is 1020 Sq. Ft. with 3 bedrooms and 1.5 Baths. One car attached garage and one car detached garage on this .50 acre lot. Has been remolded in the last few years. Nice back deck with mountain views and a fenced back yard. Check this one out today.
$2,250,000
107 Marmot South Fork, CO 81154
- Type:
- Single Family
- Sq.Ft.:
- n/a
- Status:
- Active
- Beds:
- 5
- Lot size:
- 8.74 Acres
- Year built:
- 2001
- Baths:
- 5.00
- MLS#:
- 811857
- Subdivision:
- Bear Creek #1
ADDITIONAL INFORMATION
Nestled in the heart of South Fork, this log home is the pinnacle of mountain living and a hidden gem waiting to be discovered. From the moment you step inside, you are greeted by high vaulted ceilings that give a sense of grandeur and space. The natural light pouring in from the many windows showcases the breathtaking 360-degree views that surround the property. The centerpiece of the home is the impressive floor-to-ceiling stone fireplace which exudes warmth and comfort. The main floor of the house features a spacious master suite that is the epitome of luxury and relaxation. The in-floor heating throughout the house keeps you warm and cozy on those cold winter nights. The wet bar is perfect for entertaining guests and the wrap-around porch is the ideal place to unwind and take in the majestic scenery. There is a luxurious secondary master suite on the second floor which to provide guests maximum comfort. The third bedroom in the home is also located on this floor along with a full bathroom. The house also features a game room and a loft office that provide ample space for work or play. The 2-car garage includes an additional dwelling unit above it, adding to the versatility of the property. This luxurious mountain retreat offers complete privacy and tranquility, while still being in close proximity to all the activities that South Fork has to offer. Located in the exclusive gated community of Bear Creek, this heavily treed property overlooks South Fork and offers a true escape from the hustle and bustle of everyday life. It is a rare opportunity to own a piece of paradise that is both secluded and yet accessible.
$2,750,000
254 Timberline South Fork, CO 81154
- Type:
- Single Family
- Sq.Ft.:
- n/a
- Status:
- Active
- Beds:
- 4
- Lot size:
- 1.84 Acres
- Year built:
- 2009
- Baths:
- 5.00
- MLS#:
- 811509
- Subdivision:
- Timbers @ South Fork Ranches
ADDITIONAL INFORMATION
Discover The Essence of Excellence Mountain Living in this custom-built Masterpiece! Situated on 1.84 sloping acres within the prestigious Rio Grande Club, this 4,466 sq ft home offers unparalleled vistas and modern elegance. Key Features: Inspiring Views: Unsurpassed panoramas stretch north, east, and south, capturing the rugged beauty of the San Juan Mountains. Architectural Marvel: A two-level design seamlessly blends contemporary finishes with a mountain aesthetic. Grand Entryway: Step into the vaulted ceiling living room adorned with Swedish Cope logs and a striking rock gas fireplace. Expansive Deck: Access the large stone rock deck from the living area, where youâll soak in views of the golf course, mountains, and valley below. Gourmet Kitchen: Culinary enthusiasts will appreciate custom cabinets, granite countertops, and top-of-the-line Wolf appliances. Master Suite: The upper-level primary suite boasts a spa-like bathroom and an adjacent study. Lower-Level Comfort: Three additional bedrooms with 9-foot ceilings offer Alderwood doorways and magnificent vistas. Entertainment Haven: The lower level features a spacious game room with a pool table, TV, and workout equipment. Year-Round Comfort: Radiant floor heat and an extra-large 1000-gallon propane tank ensure warmth during chilly days. Outdoor Delight: Enjoy ever-changing mountain views from the adjacent deck or cozy up by the stone mantel gas fireplace. Gas-Burning Fireplace: The lower level sitting area with a mini bar and stunning views is perfect for relaxation and entertaining family and friends. This home includes an adjacent parcel allowing direct access to the national forest from the front of the property so enjoying your favorite outdoor activities are just steps away. The 2-car garage has workshop hot & cold sink an extra - large 76-gallon water heater, water softener. Programable hot water throughout the home, hot & cold water outside faucet and plenty of room for storage and a workbench. There is a security system monitored by Valley Lock and Security. Land lines in most every room. Century-Link phone highspeed internet and Direct TV. Managed lighting and surround sound throughout the home and the Smart Home allows you to control from anywhere. This home is a Hole in One! One of a kind, designed and built providing that sense of hospitality, openness, beauty, and tranquility. Location Highlights: Rio Grande Club: Overlooking the 11th hole, this exclusive community offers golf, recreation, and natural beauty. Outdoor Paradise: Explore nearby trails, fishing spots, the Rio Grande River, the South Fork River and Wolf Creek Ski area. Doesn't get any more epitome than this! Check out the Video. Call and schedule your private showing today!
$2,150,000
Us Hwy 160 South Fork, CO 81154
- Type:
- Other
- Sq.Ft.:
- n/a
- Status:
- Active
- Beds:
- n/a
- Lot size:
- 640 Acres
- Baths:
- MLS#:
- 810366
- Subdivision:
- None
ADDITIONAL INFORMATION
Nestled just 6 miles east of South Fork, Colorado, on the southern side of Hwy 160, Meeper Ranch offers a secluded escape with convenience at your doorstep. It's flanked by the U.S. National Forest for 2 miles and BLM land for 1.5 miles. South Fork is 10 minutes away, Del Norte a quick 15-minute drive, boasting state-of-the-art medical facilities including a new hospital. If you're seeking adventure, Creede is only 35 minutes away, and the Wolf Creek Ski Area is a short 30-minute journey. For broader services, Alamosa is just an hour away, with commercial air service available twice daily. Encompassing a sprawling 640 acres, Meeper Ranch is a land of boundless possibilities. Bordering the National Forest for 2 miles and graced by Wolf Creek coursing through its expanse for approx. 1.5 miles. Meadows, gently sloping terrain, and steep areas define the landscape which is encompassed by high mountain views. The property is generously adorned with tall pines, cedar, pinion, and majestic cottonwood trees. Lush mountain grass and vibrant wildflowers adorn the landscape, providing excellent pastures and meadows for grazing or harvesting. Meeper Ranch is home to an array of wildlife, including elk, deer, a variety of birds, and both small and large game. Enjoy year-round accessibility with easy access directly from Hwy 160, ensuring your convenience no matter the season. The Ranch is fenced and cross-fenced to facilitate livestock grazing, making it an ideal location for those seeking agricultural endeavors. A notable feature is the abundance of water, with approximately 2 CFS of water flowing from Wolf Creek, enhancing the property's potential for various uses.
- Type:
- Single Family
- Sq.Ft.:
- n/a
- Status:
- Active
- Beds:
- 2
- Lot size:
- 0.32 Acres
- Year built:
- 1975
- Baths:
- 2.00
- MLS#:
- 810193
- Subdivision:
- Indian Trails
ADDITIONAL INFORMATION
Price Reduction on this charming cabin located at 4 Shoshone Trail in South Fork, Colorado 81154! Listed below the Rio Grande County Assessment price of $218,090 which is always lower than the appraised price. Nestled in the serene enclave of Upper Indian Trails, this authentic Colorado retreat is being offered "as is" and presents a unique opportunity for those seeking a rustic escape. Situated on a corner lot, this stick-built home is defined by its character and additional features. **Property Features:** The cabin's distinctive character shines through with an open floor plan that seamlessly combines the living room, dining area, and kitchen. The centerpiece of the living space is a free-standing wood-burning stove, providing warmth and ambiance during colder months. The cabin is also equipped with a propane wall unit and electric heat for added comfort. A small trailer is attached to the cabin which adds valuable living space, including a full bathroom. **Utilities and Amenities:** The property has its own well, ensuring a self-sufficient water source. The septic system was recently pumped on 8/20/22, contributing to the overall maintenance of the property. High-speed fiber optic internet availability caters to modern connectivity needs. The cabin enjoys the convenience of paved county roads maintained year-round, allowing for easy access. Notably, the neighborhood is VRBO/vacation rental friendly, enhancing the property's potential for income generation. **Community and Location:** The Indian Trails subdivision offers exclusive Rio Grande River access for property owners, enhancing the recreational appeal of the area. This access is conveniently located in "Lower" Indian Trails, just across Hwy 160. While providing a serene retreat, the cabin remains well-connected. The town of South Fork is a stone's throw away, yet the cabin retains its rural charm by being outside the city limits. For essential services, Del Norte, CO, with its hospital, is a mere 20-minute drive. **Outdoor Enthusiast's Dream:** This cabin is a gateway to the quintessential Colorado experience. It's a haven for outdoor activities such as hiking, fishing, hunting, and 4-wheeling. The renowned Wolf Creek Ski Area beckons winter sports enthusiasts, while the Rio Grande Golf & Fishing Resort caters to those seeking leisurely pursuits. **Endless Potential:** With its distinct character and array of amenities, this cabin is brimming with potential. Whether you're seeking a permanent residence, a vacation retreat, or an investment opportunity, this property offers a canvas for realizing your vision. Don't miss out on this chance to own a piece of Colorado mountain charm. Contact me today for more information and to schedule a showing, and let this cabin's possibilities inspire your mountain living dreams.
- Type:
- Single Family
- Sq.Ft.:
- n/a
- Status:
- Active
- Beds:
- 4
- Lot size:
- 5.29 Acres
- Year built:
- 2002
- Baths:
- 3.00
- MLS#:
- 810097
- Subdivision:
- Bear Creek #2
ADDITIONAL INFORMATION
New listing in the popular Bear Creek subdivision near South Fork. Nestled on a bluff above the valley there are incredible views in every direction. 12,400' Del Norte Peak to the south, the Continental Divide and Wolf Creek Ski Resort to the west. This well maintained home has 4 bedrooms, 3 baths with soaring cathedral ceilings and a wall of windows overlooking the valley and mountains facing the upper Rio Grande valley. Relax in your hot tub on the back deck and take in the scenery and night skies. The back of the property borders Rio Grande National Forest which insures a very private, serene setting. Wolf Creek Ski Resort, The Rio Grande Club & Resort championship golf course, numerous lakes, reservoirs and 1.2 milion acres of the National Forest surround us. Hundreds of miles of atv, snow mobile and hiking trails are within a few minutes of the property.
- Type:
- Single Family
- Sq.Ft.:
- 1,950
- Status:
- Active
- Beds:
- 3
- Lot size:
- 1 Acres
- Year built:
- 1989
- Baths:
- 2.00
- MLS#:
- 9535162
- Subdivision:
- Highland Meadows
ADDITIONAL INFORMATION
Welcome to your dream riverside retreat! Nestled along the picturesque Rio Grande River, this charming 3-bedroom, 2-bathroom home offers an idyllic combination of comfort, and unparalleled access to nature. As you approach, the well-manicured landscaping, dotted with mature trees, planted boulders, and established perennial gardens, sets the stage for the outdoor oasis. Boasting a generous 200 feet of river frontage, this property provides private access to the Gold Medal waters of the Rio Grande. A private boat ramp and a deck extending over the river offers a front-row seat to the mesmerizing water views. Across the river, the lush greenery of the second fairway on the Rio Grande golf course provides a stunning hillside backdrop. The house itself is thoughtful in design and practicality. A lofted ceiling graces the living space, accentuating the warmth emanating from the wood stove adorned with a river rock backing - rustic charm and cozy evenings! The wood stove, combined with the passive solar sunroom, guarantees a comfortable and sun-drenched ambiance throughout the year. The main level seamlessly integrates the kitchen and dining room, offering a functional layout. Accessible from this level is an outdoor redwood deck with easy river access. The main level is also home to a master bedroom, that includes a walk-in closet, and a master bath for added privacy and convenience. In the upper level, you'll find a second bedroom and a 3/4 bath. A loft serves as a versatile space that can function as a third bedroom or a home office. A 2-car garage provides convenient parking and a storage shed offers an additional 180 sq. ft. of space. End of road privacy provides a peaceful atmosphere too! Just minutes to town, skiing at Wolf Creek Ski Area and golfing at the Rio Grande Golf Resort, this home is a haven that seamlessly blends indoor luxury with outdoor beauty. Welcome to your personal slice of riverside paradise!
$1,200,000
106 Church Creek South Fork, CO 81154
- Type:
- Single Family
- Sq.Ft.:
- n/a
- Status:
- Active
- Beds:
- 4
- Lot size:
- 2 Acres
- Year built:
- 2000
- Baths:
- 3.00
- MLS#:
- 809934
- Subdivision:
- Beaver Mountain Estates #2
ADDITIONAL INFORMATION
Stunning mountain retreat! With its three levels, attached two car garage with a finished basement area and detached two-car garage, this home offers both space and convenience. The finished walk-out basement creates a fantastic separate living area, perfect for guests or extended family. The main floor exudes warmth with its formal living room and the cozy touch of a pass-through log fireplace. The kitchen, equipped with high-end appliances and ample counter space, is a chef's dream. And with two master bedrooms on this level, each with its own luxurious amenities, comfort is clearly a priority. The third floor adds another dimension with its open living area and bonus room, providing additional space for entertainment or relaxation. And let's not forget those expansive Trex decks, offering breathtaking views and the perfect spot for outdoor gatherings. With access to millions of acres of forested public land, this property is a nature lover's paradise. And the private stocked pond adds an extra touch of tranquility. Overall, this home is the ideal blend of luxury, comfort, and natural beautyâa true haven in the Rocky Mountains!
$395,000
249 Sawmill South Fork, CO 81154
- Type:
- Single Family
- Sq.Ft.:
- n/a
- Status:
- Active
- Beds:
- 2
- Lot size:
- 0.25 Acres
- Year built:
- 1981
- Baths:
- 1.00
- MLS#:
- 809189
- Subdivision:
- Jackson Heights
ADDITIONAL INFORMATION
This outstanding mountain cabin evokes the charm you are looking for in a mountain getaway. The cabin has granite countertops and an open floor plan. The cabin has 2 bedrooms and 1 bath. The detached Garage has a Guest apartment above it that features a large open room and a full bathroom. The large garage provides a space to store all your mountain adventure toys. This is a special mountain abode. Call to see this property today!
$599,000
1 Ute South Fork, CO 81154
- Type:
- Single Family
- Sq.Ft.:
- n/a
- Status:
- Active
- Beds:
- 3
- Lot size:
- 0.77 Acres
- Year built:
- 1970
- Baths:
- 4.00
- MLS#:
- 809180
- Subdivision:
- Indian Trails
ADDITIONAL INFORMATION
Welcome to this expansive Colorado mountain retreat nestled in South Fork! This remarkable property is meticulously designed to cater to your every need, featuring a sizable rear addition that offers ample space for your entire family and any overnight visitors. With 3 spacious bedrooms, 4 bathrooms, a 2-car attached garage, a carport, and a substantial metal carport, it also boasts a heated workshop/sunroom, a charming gazebo, and an inviting outdoor hot tub â the perfect remedy for soothing tired muscles after a day of hiking or skiing. Experience the convenience of high-speed fiber optic internet, ensuring seamless remote work and staying connected effortlessly. This fully furnished residence is move-in ready, and it even grants you exclusive access to the Rio Grande River through a dedicated fishing easement, making it a haven for outdoor enthusiasts. Currently operating as a short-term rental, this home is situated in a neighborhood that allows for both long- and short-term rentals, presenting a fantastic investment opportunity. The expansive .77-acre lot provides ample parking for all your Colorado outdoor gear. This versatile property opens up a world of possibilities, whether you intend to host grand gatherings with family and friends or capitalize on its potential as an investment property. It's your gateway to the Colorado mountain lifestyle you've always envisioned.

The data relating to real estate for sale on this web site comes in part from the Internet Data Exchange (IDX) program of Colorado Real Estate Network, Inc. (CREN), © Copyright 2024. All rights reserved. All data deemed reliable but not guaranteed and should be independently verified. This database record is provided subject to "limited license" rights. Duplication or reproduction is prohibited. FULL CREN Disclaimer Real Estate listings held by companies other than Xome Inc. contain that company's name. Fair Housing Disclaimer
Andrea Conner, Colorado License # ER.100067447, Xome Inc., License #EC100044283, AndreaD.Conner@Xome.com, 844-400-9663, 750 State Highway 121 Bypass, Suite 100, Lewisville, TX 75067

The content relating to real estate for sale in this Web site comes in part from the Internet Data eXchange (“IDX”) program of METROLIST, INC., DBA RECOLORADO® Real estate listings held by brokers other than this broker are marked with the IDX Logo. This information is being provided for the consumers’ personal, non-commercial use and may not be used for any other purpose. All information subject to change and should be independently verified. © 2024 METROLIST, INC., DBA RECOLORADO® – All Rights Reserved Click Here to view Full REcolorado Disclaimer
South Fork Real Estate
The median home value in South Fork, CO is $249,200. This is higher than the county median home value of $163,300. The national median home value is $219,700. The average price of homes sold in South Fork, CO is $249,200. Approximately 25.58% of South Fork homes are owned, compared to 7.29% rented, while 67.13% are vacant. South Fork real estate listings include condos, townhomes, and single family homes for sale. Commercial properties are also available. If you see a property you’re interested in, contact a South Fork real estate agent to arrange a tour today!
South Fork, Colorado 81154 has a population of 474. South Fork 81154 is less family-centric than the surrounding county with 14.25% of the households containing married families with children. The county average for households married with children is 33.59%.
The median household income in South Fork, Colorado 81154 is $48,750. The median household income for the surrounding county is $38,534 compared to the national median of $57,652. The median age of people living in South Fork 81154 is 55.8 years.
South Fork Weather
The average high temperature in July is 77 degrees, with an average low temperature in January of 2.6 degrees. The average rainfall is approximately 17.6 inches per year, with 41.6 inches of snow per year.
