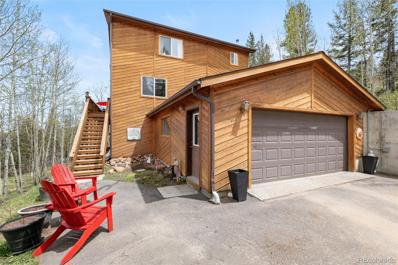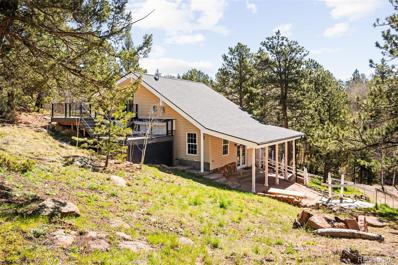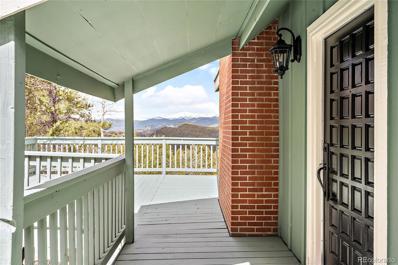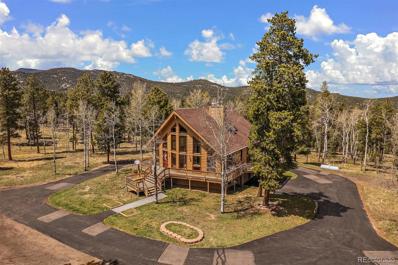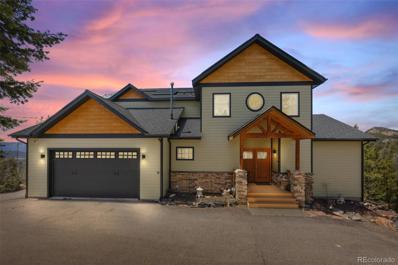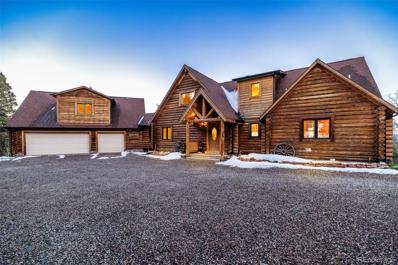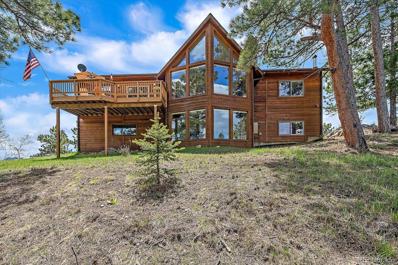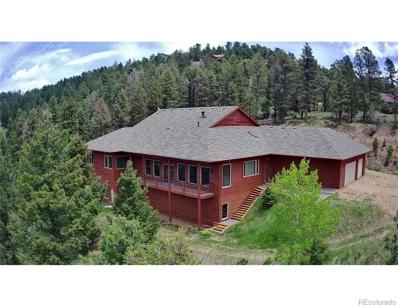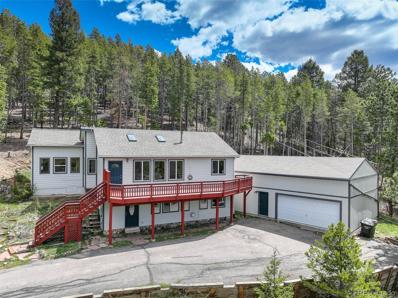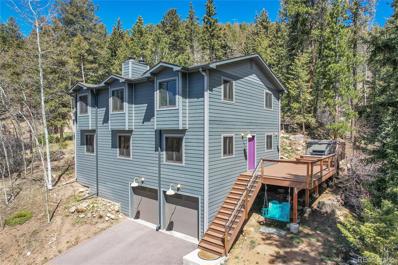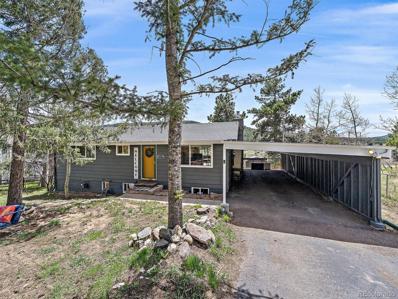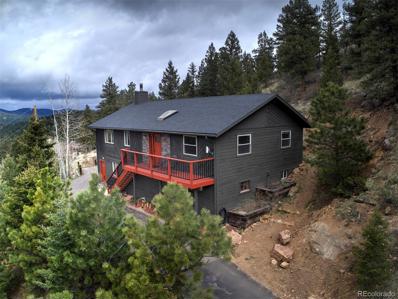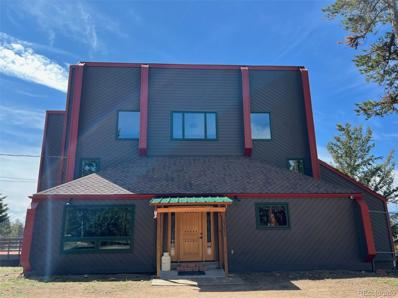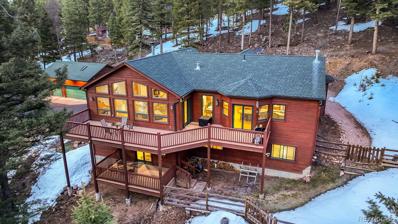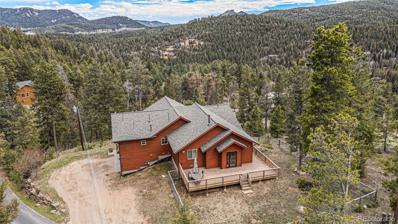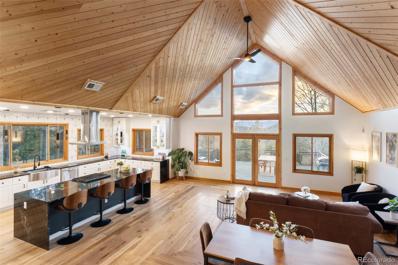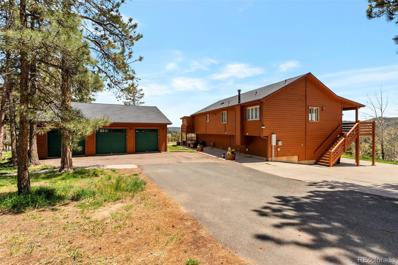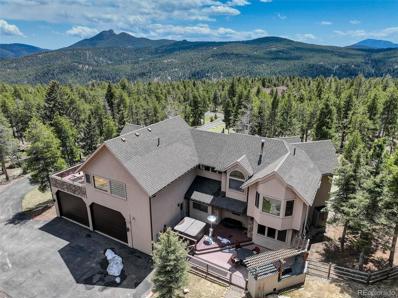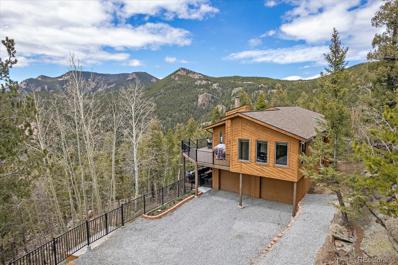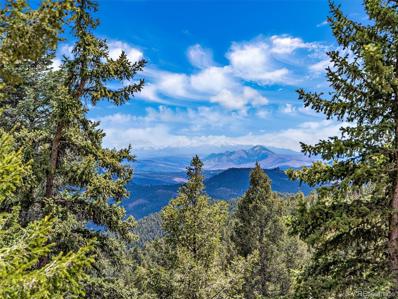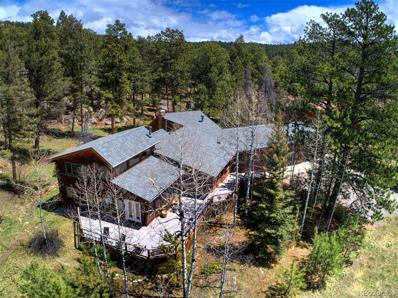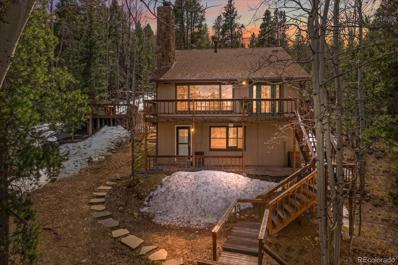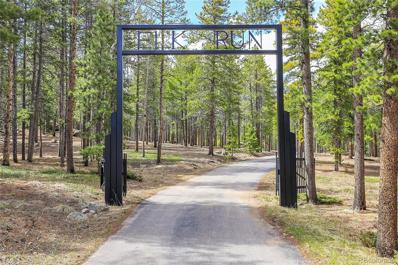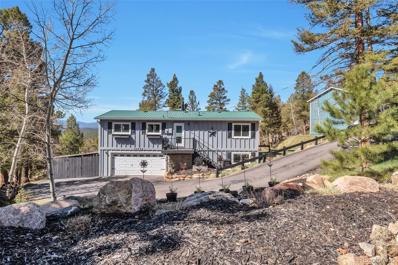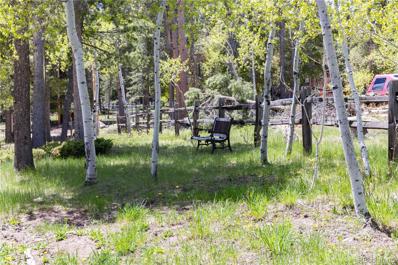Conifer CO Homes for Sale
- Type:
- Single Family
- Sq.Ft.:
- 2,435
- Status:
- NEW LISTING
- Beds:
- 3
- Lot size:
- 1 Acres
- Year built:
- 2003
- Baths:
- 3.00
- MLS#:
- 3737268
- Subdivision:
- Shadow Mountain
ADDITIONAL INFORMATION
Amazing Conifer home tucked privately away on a 1 acre lot yet less than 10 minutes from groceries, shops and restaurants. Fabulous views from both decks and inside the home in 3 different directions. This sun drenched home features hardwood floors throughout the main level accented by a vaulted wood ceiling for a feeling of openness and expansive height. Great floor plan with kitchen, living and dining areas all open to each other and an easy flow out to the deck for evening BBQs or morning coffee to watch the sunrise. Living room has a wood stove for those cooler winter days and nights. Kitchen has breakfast bar seating for 3, plenty of cabinets and a pantry. Main floor bedroom with closet and extra storage area and a main floor full bath. Entire 2nd floor primary suite with room for king sized bed, nightstands and dressers. Views from every window of the primary suite. En-suite full bath with double sinks and skylight. Walk-in closet plus 2nd closet for linens or clothes. Walk out basement has spacious family room that leads out to 2nd covered deck area. Large bedroom with 3rd full bath. Oversized 2 car garage. Room for 2 cars and all your toys. This home is a retreat from all the hustle and bustle of the city. New roof and gutters to be installed in June, deck will have damaged floor boards replaced and all the decking will be re-repainted. Property line is approximately the fence line on the east to the road on the other 3 boundaries. Private community of 8 homes who share the cost of maintaining the road with an average quarterly dues of approximately $400 depending on how much need there is for the year.
$670,000
12581 S Us Hwy 285 Conifer, CO 80433
- Type:
- Single Family
- Sq.Ft.:
- 1,781
- Status:
- NEW LISTING
- Beds:
- 3
- Lot size:
- 4.11 Acres
- Year built:
- 1940
- Baths:
- 3.00
- MLS#:
- 9635584
- Subdivision:
- Bear Park View
ADDITIONAL INFORMATION
A secluded mountain retreat awaits in this Bear Park View residence. Nestled amongst verdant trees and serene streams on an expansive lot, this charming ranch-style home boasts seamless indoor-outdoor synergy. A covered front patio welcomes residents inward to an easily flowing layout showcasing breathtaking views throughout. Vaulted ceilings with wood details expand the scale of the home as natural light streams in through large windows. The home chef is treated to a spacious kitchen flaunting granite countertops, all-white cabinetry and stainless steel appliances. Enjoy entertaining guests in the dining room or relaxing around the warmth of a cozy fireplace in the living room. Three bedrooms w/ new carpeting offer generous space while an upper-level loft provides room for a home office. Escape outdoors to a two-tier deck complete w/ a hot tub. Perfectly situated just outside of Conifer, a coveted location offers the perfect combination of tranquility and easy access to amenities.
$965,000
11315 Pauls Drive Conifer, CO 80433
- Type:
- Single Family
- Sq.Ft.:
- 2,596
- Status:
- NEW LISTING
- Beds:
- 3
- Lot size:
- 2.2 Acres
- Year built:
- 1973
- Baths:
- 3.00
- MLS#:
- 4457128
- Subdivision:
- Conifer Mountain
ADDITIONAL INFORMATION
Discover breathtaking views from this beautifully upgraded home poised on a prime 2.2-acre lot in the heart of Conifer. Enter into a freshly painted interior drenched in natural light from large picture windows w/ Hunter Douglas blinds and automated energy-efficient cellar shades in the living area. Vaulted ceilings draw eyes upward in the living area grounded by a fireplace. Freshly remodeled, the kitchen boasts upgraded flooring, custom cabinetry and stainless steel appliances. Three generously sized bedrooms include a primary suite featuring a large walk-in closet and a cozy wood-burning stove. The baths have been completely remodeled, showcasing porcelain tile flooring, custom floating cabinetry, illuminated vanity mirrors and premium Kohler fixtures. Retreat outdoors to a vast deck to admire sprawling views, spanning from Mt. Evans to Lion's Head and Mt. Bierstadt. Upgrades include a newer roof + water heater, updated plumbing + electrical, newly painted exterior, radon system, Nest security system, security and landscape lighting. New Daikin ductless mini-split heating and cooling units are included, significantly reducing utility costs. Seller has architectural plans, ILC, quote, and approval from Jefferson County for a garage to be built, if desired.
$1,298,000
28157 Richmond Hill Road Conifer, CO 80433
- Type:
- Single Family
- Sq.Ft.:
- 2,869
- Status:
- NEW LISTING
- Beds:
- 3
- Lot size:
- 13 Acres
- Year built:
- 1991
- Baths:
- 4.00
- MLS#:
- 6166373
- Subdivision:
- Richmond Hill
ADDITIONAL INFORMATION
Idyllic Equestrian Property with Unmatched Amenities! Discover a rare opportunity to make this stunning equestrian property your own! Nestled amidst lush native meadow grass and boasting south-facing exposure, this retreat offers unparalleled beauty and functionality. The horse-safe Finishline fencing and cross-fencing, two-stall barn, hay storage, and A-2 zoning ensure a perfect setup for equestrian enthusiasts. With a domestic well and proximity to numerous trails, this mountain property is a rare gem. Every window of the custom home offers views of nature, and the updated interiors provide a versatile layout to suit various lifestyles. Every detail has been thoughtfully designed and meticulously maintained. The incredible 2,000+ sq ft workshop/garage is a treasure trove for hobbyists, home-based business owners, and those with diverse interests. The property has been fully fire-mitigated, creating expansive grassy pastures and encouraging the thriving aspen groves. Accessibility is seamless with paved access to Highway 285 just one mile away, along a county-maintained school bus route. Enjoy the tranquility of your surroundings while remaining within easy reach of hiking, biking, and horse trails. Essential amenities such as grocers, restaurants, and shopping are only 8 minutes away. Key destinations like C-470, Downtown Denver, and DIA are a short drive, offering the perfect blend of rural serenity and urban convenience. Plus, Colorado's renowned skiing destinations are less than 90 minutes away. ++ Check out the full virtual tour with video, floor plans, photos: https://qrco.de/bf5BZ6 ++ While photos, video tours, and aerial showcases provide a glimpse of this property's magnificence, its true essence can only be fully appreciated through a personal visit. Contact us today to schedule an exclusive private tour and seize this rare opportunity to own a slice of equestrian paradise!
$1,460,000
11537 Green Circle Conifer, CO 80433
Open House:
Saturday, 5/25 11:00-1:00PM
- Type:
- Single Family
- Sq.Ft.:
- 4,209
- Status:
- NEW LISTING
- Beds:
- 5
- Lot size:
- 1.19 Acres
- Year built:
- 2009
- Baths:
- 4.00
- MLS#:
- 3075721
- Subdivision:
- Rasmussen Sub
ADDITIONAL INFORMATION
Easy mountain living with its convenient proximity to Highway 285, placing you just 25 minutes from the Denver metro area. Local shopping, dining, and schools are only 15 minutes away. From every room, and from the multi-level composite deck, you can enjoy breathtaking views of Mt. Blue Sky, Rosalie Peak, Lions Head, Staunton State Park, Black Mountain, and on an exceptionally clear day, even Pikes Peak. As you step inside, Mt. Blue Sky welcomes you into an inviting and spacious open floor plan. The living room is anchored by a custom stacked stone gas fireplace, with oversized picture windows framing magical sunsets over the expansive mountain range. The chef's kitchen, adjacent to the main living and dining areas, boasts a Kenmore Pro Commercial fridge and freezer, double ovens, a whisper-quiet Bosch dishwasher, and an oversized walk-in pantry. The main-level primary suite, with access to the expansive deck, includes a walk-in closet and a 5-piece bath with a soaking tub offering stunning views. Soaring ceilings on the main floor extend to the second story, allowing you to embrace the mountains from the loft and the three spacious upstairs bedrooms. The spacious lower-level walkout offers room for a second living area, gym, or recreation room and includes a fifth bedroom with a private full bath. Access to the second-level deck leads to the hot tub with incredible views, creating a perfect spot for entertaining friends and family. The home features a south-facing driveway, county-maintained paved roads, public water and sewer services, solar panels, and it’s even on the school bus route. If you desire spectacular views combined with easy mountain living, reach out to schedule a tour of this magical home.
$1,150,000
11704 Blackfoot Road Conifer, CO 80433
Open House:
Saturday, 5/25 2:00-4:00PM
- Type:
- Single Family
- Sq.Ft.:
- 3,302
- Status:
- NEW LISTING
- Beds:
- 4
- Lot size:
- 9.82 Acres
- Year built:
- 2000
- Baths:
- 4.00
- MLS#:
- 9570760
- Subdivision:
- Green Valley Ranch
ADDITIONAL INFORMATION
Welcome to this enchanting property offering almost 10 acres of pure serenity, where privacy reigns supreme and the beauty of nature is your closest neighbor. You’ll love drinking your morning coffee with stunning mountain views, including Pikes Peak. As you step onto the back composite deck, the fresh mountain air fills your lungs, and the panoramic views of the rugged landscape take your breath away. Vaulted ceilings and an abundance of windows fill the home with light, creating a warm, inviting atmosphere that feels like a sanctuary from the hustle and bustle of everyday life. There is plenty of room to entertain friends and family, including the separate guest suite providing a cozy retreat for visitors, ensuring they feel as welcome as you do. The main level is thoughtfully designed with a primary bedroom and laundry room, offering the convenience of one-level living. Enjoy the sunroom, as a spot to read a book or tend to your beloved plants surrounded by the tranquility of your own private paradise. Storage is never an issue here, with ample space throughout the home to keep everything you cherish. The large 3-car garage is more than just a place for vehicles; it's a haven for hobbies and projects. Knowing that you're less than a mile from the fire station brings peace of mind, while the proximity to local amenities and easy access to HWY 285 make daily errands effortless. And adventures await, with Denver International Airport and world-class skiing both just over an hour away. 11704 Blackfoot Road isn't just a home; it's a dream come true, and a place where every day feels like a getaway. Come and experience the magic for yourself – your mountain retreat awaits.
- Type:
- Single Family
- Sq.Ft.:
- 2,872
- Status:
- NEW LISTING
- Beds:
- 3
- Lot size:
- 1.36 Acres
- Year built:
- 1995
- Baths:
- 3.00
- MLS#:
- 2453837
- Subdivision:
- Conifer Park Estates
ADDITIONAL INFORMATION
Meticuoulsy maintained 3bed/3bath, home office, sun room gorgeous mountain contemporary home is a true gem, being on the market for the first time ever! Enjoy 360 degree unobstructed panoramic views from multiple windows and decks of Shadow Mountain, Flying J Open Space & Longs Peak never ending views of the forever changing snow caps on Mt Evans. The attention to detail &love put into it is evident, with features like soaring ceilings, panoramic valley and mountain views, and warm, cozy spaces throughout. Entering the home to regal slate stone floors sets a grand tone, leading into the gourmet kitchen filled with gorgeous slab granite countertops, ample warm wood cabinetry, a spacious pantry. The breakfast nook sounds is sun drenched, a delightful spot to enjoy meals while taking in breathtaking mountain views through floor-to-ceiling windows. The sunroom a favorite place to relax, offering unparalleled vistas of Flying J Ranch from the generous deck. Come explore a generous lot with both front & back exterior decks ideal for relaxing & entertaining. The family room with its soaring ceilings, beams, stone fireplace, & abundant windows, the perfect place to unwind and enjoy the scenery. The lower level offers even more space with a bonus family room, home office, additional bedroom, custom wine cellar – ideal for both relaxation and wine tasting. The home's location in the foothills of Conifer provides easy access to hiking trails, schools, shopping,& eateries, making it a convenient yet tranquil retreat. Over sized a 2-car attached garage filled with workbenches, this custom home has been designed with both comfort & practicality in mind. Truly a haven nestled in the beauty of the mountains & mature tree line. A peaceful combination of mountain living in the Foothills with easy access to all amenities, schools, shopping, trails, open spaces & min to 285 without hustle and bustle. Copy/paste tour: https://youtu.be/RcCdnW2bz6s Tracy 303-408-2059
$1,500,000
25931 Richmond Hill Road Conifer, CO 80433
- Type:
- Single Family
- Sq.Ft.:
- 3,616
- Status:
- NEW LISTING
- Beds:
- 5
- Lot size:
- 5 Acres
- Year built:
- 2006
- Baths:
- 5.00
- MLS#:
- 9998474
- Subdivision:
- Lucky Wood Ranch
ADDITIONAL INFORMATION
Welcome to 25931 Richmond Hill Road a true ranch with no steps in and out of the home. Located only 36 miles to Mile High Stadium and 20 miles away from the famed South Platte river with world class fly fishing off Foxton Road, this location is almost as nice as the home! Inside you'll come home to well over 6000 square feet of mountain luxury with 5 bedrooms, 5 bathrooms and a finished walk out basement. A captivating kitchen with Knotty alder cabinets and large porcelain floor tiles offering durability and beauty. Indulge yourself in the spacious kitchen with double electric ovens, 6 burner gas cook top and new LG fridge and freezer. An inspiring Great room sits off kitchen with sliding glass door to the private backyard patio with 8 foot fence and turfed area for pets. Enjoy great views from living room and dining room and fire up the wood stove for those winter nights. Huge barn perfect for anything with 4 legs with year round water in barn. Check any regulations ahead of time if you do plan to keep animals, there are two 1 acre pastures. Enjoy all that Colorado has to offer in this amazing ranch style mountain luxury home! Please plan a 24 hour notice for showings and provide a pre-qualification letter of your choosing. All information is deemed reliable, but we ask that buyers always verify all aspects of a home to their own satisfaction. Showings start Saturday May 18th!
$750,000
8892 Martin Lane Conifer, CO 80433
Open House:
Sunday, 5/26 12:00-2:00PM
- Type:
- Single Family
- Sq.Ft.:
- 2,343
- Status:
- Active
- Beds:
- 3
- Lot size:
- 1.12 Acres
- Year built:
- 1998
- Baths:
- 2.00
- MLS#:
- 3524367
- Subdivision:
- Black Mountain Ranch Estates
ADDITIONAL INFORMATION
Located in Black Mountain Estates, this 2,343 sq ft retreat offers 3 beds, 2 baths, and stunning sunset views. Enjoy an open floor plan with large windows in the living, dining, and kitchen areas, featuring granite countertops and stainless steel appliances. High and vaulted ceilings add spaciousness, while the primary bedroom delights with built-ins and a double-sided fireplace. A Jack-n-Jill bath serves the primary bedroom and main floor. The second bedroom shines with a vaulted ceiling and French doors, and access to the outside. Downstairs houses a family room, third bedroom, full bath, laundry and storage. Outside you'll find a 1,000 sq ft workshop with potential for a 4-car garage. In 2021 a new roof, gutters on the workshop, fence, furnace and water heater were installed. The property has a shared driveway and is close to both Conifer and Evergreen amenities with a commute of 45 minutes to Denver's central business district and 1 hour and 15 minutes to Denver International Airport.
- Type:
- Single Family
- Sq.Ft.:
- 2,338
- Status:
- Active
- Beds:
- 4
- Lot size:
- 0.64 Acres
- Year built:
- 1977
- Baths:
- 2.00
- MLS#:
- 2074457
- Subdivision:
- Kings Valley
ADDITIONAL INFORMATION
Welcome to your sanctuary! Nestled amidst breathtaking natural beauty, this idyllic property offers the quintessential mountain living experience with a seasonal stream and some sneak peeks of Pikes Peak. Major improvements since 2018 include a new roof, gutters, windows, paved driveway, siding, garage doors, deck, new pellet stoves and flooring throughout, all things you won't have to worry about! Only one item is left on the to-do list – the second bathroom remodel wasn’t completed, but the pricing takes that into account. Step outside onto the expansive deck, complete with a hot tub and a charming swing, where you can immerse yourself in the serene surroundings while enjoying the sights and sounds of abundant wildlife, birds and the babbling of the stream. A patio-like area was created for outdoor enjoyment, whether it's for a swing set or a cozy fire pit under the starlit sky. Perfect for entertaining, both indoors and outdoors, this home provides inviting spaces for gatherings with family and friends. Convenience meets practicality with a second-level laundry near the bedrooms, making daily tasks a breeze. With over a half an acre of land offering minimal maintenance yet endless exploration opportunities, and under the care of the same owner for the past 32 years, this property embodies a rare opportunity for those seeking a harmonious blend of nature, comfort, and community. On public water and sewer, there’s no well or septic to worry about either. There’s so much to love. Welcome home!
- Type:
- Single Family
- Sq.Ft.:
- 2,080
- Status:
- Active
- Beds:
- 4
- Lot size:
- 0.3 Acres
- Year built:
- 1959
- Baths:
- 3.00
- MLS#:
- 5018129
- Subdivision:
- Aspen Park
ADDITIONAL INFORMATION
Located in the heart of Aspen Park you will find this beautiful four bedroom, two bath, ranch style home with a walk-out lower level. Remodeled, upgraded and updated, you will love this home! The entry opens to an open floor plan with multiple dual pane windows and patio slider that fill this home with natural light. The main level features spotless hardwood floors, designer touches and recessed lighting. The living room opens to a remodeled kitchen that boasts beautiful cabinets, granite countertops, custom backsplash and stainless steel appliances. Walk out to the spacious deck and relax. Off the kitchen is the dining area with the perfect stone gas fireplace. Just down the hall you’ll find the remodeled half bath and primary bath with quartz vanities. Nice! On to the primary suite and second bedroom. The walk-out lower level will not disappoint. Nice family room, set up with a custom cabinet/kitchenette. (Makes the perfect guest set up or multi-generational.) Another remodeled bath. Two more bedrooms plus a workout room and the laundry room. Other features include the 2 car tandem covered carport. (EZ to convert to garage) Fenced backyard. Newer exterior paint, hot water heater and washer dryer.) Superb location! Minutes to shopping, schools, restaurants, grocery and more. This is a must-see property!
$775,000
27391 Ridge Trail Conifer, CO 80433
- Type:
- Single Family
- Sq.Ft.:
- 1,465
- Status:
- Active
- Beds:
- 3
- Lot size:
- 2.78 Acres
- Year built:
- 1984
- Baths:
- 2.00
- MLS#:
- 6692407
- Subdivision:
- Conifer Park Estates
ADDITIONAL INFORMATION
Great turn key home w/views of Mount Blue Sky and Flying J open space. Open floor plan with spacious great room w/wood burning stove that opens up to the remodeled kitchen that includes lots of cabinets & counter space, newer stainless-steel appliances and gas stove top with double ovens. Additionally, the main level has a nice dining room space, primary bedroom, full bath and another bedroom. Downstairs has a large family room, bedroom, 3/4 bath, laundry room and utility room. This home also has a nice built in safe hidden in the lower level. The heating system has been upgraded to radiant baseboard heat that keeps everyone warm and cozy on those cold winter nights. Do not miss going out on the covered back deck where you can entertain and spend quality time with guests in front of the propane fire pit. The owners have meticulously maintained the house for over 35 years and their pride of ownership shows. Be sure to check out the oversized heated garage with workshop area and 220V power. There is plenty of parking, including an area by the shed at beginning of the driveway that can even accommodate an RV with electricity available if needed. And the next owners will really appreciate the southern exposure for snow melting. A Quick and easy drive to shopping, conveniences and open space. C-470 is only about 15 minutes away from this home for easy commutes to town. The roof was just replaced and the septic system has already been inspected and passed the Jefferson County required process with a new tank installed. If your buyers are looking for a home that is ready to move into, look no further.
$1,811,680
13035 S Baird Road Conifer, CO 80433
- Type:
- Single Family
- Sq.Ft.:
- 4,156
- Status:
- Active
- Beds:
- 4
- Lot size:
- 15.32 Acres
- Year built:
- 1979
- Baths:
- 5.00
- MLS#:
- 3555228
- Subdivision:
- Conifer
ADDITIONAL INFORMATION
**Buyer Agent Fee Negotiable** Discover Your Tranquil Conifer Retreat in Colorado's Majestic Rocky Mountains Nestled in the picturesque mountain town of Conifer, this 4-bedroom, multi-story sanctuary offers the ultimate escape into nature's splendor. As you approach via the county-maintained roads, you'll be immediately struck by the home's distinct mountain modern aesthetic with its striking slate brown siding, rustic red trim, and soaring roof lines. Step inside to find an inviting open concept living area, where a striking wood-burning stove framed by a stone facade and slate mantel serves as the focal point. Large picture windows trimmed in rich stained wood flood the space with natural light, framing breathtaking mountain views. The living room flows seamlessly into the kitchen area, where durable wood-look tile flooring ties the space together. The well-appointed kitchen features warm wood cabinetry, granite countertops, and stainless-steel appliances. Gather at the large center island with breakfast bar, or enjoy lively meals in the adjacent dining room, where French doors lead to a south-facing deck perfect for savoring al fresco meals with awe-inspiring vistas of Pike's Peak. Retreat to the sumptuous master suite, where vaulted ceilings and a wall of windows showcase stunning mountain views. The spa-inspired ensuite bath and private deck access create a true haven. Three additional bedrooms offer ample space and comfort for family and guests. Ascend to the top floor family room, an expansive entertainment oasis with vaulted ceilings and a cozy fireplace. Challenge friends to a game of billiards or simply unwind on the deck, taking in the majestic mountain landscape. With prime access to world-class skiing, hiking, and outdoor adventures, this Conifer retreat offers an unparalleled mountain lifestyle just 38 miles from Denver. Don't miss your chance to make this extraordinary property your own. Contents, vehicles, equipment negotiable prefer to sell all.
$1,150,000
25248 Red Cloud Drive Conifer, CO 80433
- Type:
- Single Family
- Sq.Ft.:
- 3,830
- Status:
- Active
- Beds:
- 3
- Lot size:
- 3.1 Acres
- Year built:
- 2002
- Baths:
- 4.00
- MLS#:
- 3392104
- Subdivision:
- Conifer Meadows
ADDITIONAL INFORMATION
Escape to your private retreat in this tranquil setting. This stunning 4 bedroom 4 bathroom mountain home is located on just over 3 acres of wooded land with a stream running through the property. This home offers seclusion along with all of the comforts that can be hard to find with mountain living. These convenient features include a gently sloping and gated asphalt driveway, 3 car attached garage spaces, plus 3 car detached garage with heated workshop, the home is connected to natural gas (*never worry about filling propane tanks), there is a fenced in garden area/dog run and county maintained roads to the driveway. This immaculately maintained property showcases a wide open main level floorpan with a private wing for your primary suite, a chef's kitchen with ample storage, new appliances, gorgeous wood flooring, multiple fireplaces, access to a massive deck that spans the entire back of the home, loads of windows that fill the space with gorgeous natural light and allow you to take in views of the wildlife and majestic surroundings. The lower level walks out to a private covered patio connecting to the fenced/groomed yard space, this level also features a built-in bar area, a large family room with yet another fireplace, 2 generously sized guest bedrooms and 2 additional non-conforming bedrooms that are currently being used for office and gym space. Within minutes of open space, hiking trails, and parks this truly is the ideal spot for nature lovers. Easy access to highway 285 provides for a smooth commute into the metro area as well. This pristine property is a rare find, and is move-in ready with the newer furnace, new water heater, new appliances, a whole house humidifier and beautiful finishes throughout. For more information please visit: www.redclouddrive.com
$1,049,000
10152 Buena Vista Drive Conifer, CO 80433
- Type:
- Single Family
- Sq.Ft.:
- 3,108
- Status:
- Active
- Beds:
- 4
- Lot size:
- 1.22 Acres
- Year built:
- 2003
- Baths:
- 3.00
- MLS#:
- 7788610
- Subdivision:
- Shadow Mountain
ADDITIONAL INFORMATION
This 4 bedroom/3 bath home located in Conifer is situated on 1.22 acres with beautiful mountain views! The combination of an open floor plan, tongue and groove vaulted ceilings, and expansive windows create such a spacious and airy atmosphere, perfect for soaking in natural light and enjoying the views. The custom tile gas fireplace adds a cozy touch to the great room, creating a warm and inviting ambiance, especially during colder months. The kitchen open to the dining room makes entertaining a breeze, allowing hosts to mingle with guests while preparing delicious meals. Walk out from the great room onto the deck with gorgeous mountain views. Work from home? Enjoy the private office or spread out into the large family room with wood burning stove and large deck. Family friendly split bedroom floor plan with primary and 2 additional bedrooms on main level. The lower level features a 4th bedroom, full bathroom, laundry and recreation/workout room with sliders to the yard. The proximity to outdoor activities like hiking in Flying J Open Space and visiting Maxwell Falls adds to the appeal for nature lovers. The fencing provides a secure place for pets. Plus, the convenience of being only minutes away from shopping, restaurants, and top-rated schools makes it an attractive location for families or anyone looking for a balance between tranquility and accessibility.
$1,150,000
11245 Bear Run Trail Conifer, CO 80433
- Type:
- Single Family
- Sq.Ft.:
- 2,997
- Status:
- Active
- Beds:
- 4
- Lot size:
- 2.07 Acres
- Year built:
- 1978
- Baths:
- 3.00
- MLS#:
- 8643176
- Subdivision:
- Conifer Mountain
ADDITIONAL INFORMATION
Majestic views and serene tranquility await you at 11245 Bear Run Trail. This custom renovated home in Conifer Mountain is a perfect blend of mountain charm and contemporary elegance. Fully renovated in 2023, you will enter in to the foyer and be immediately struck by the commanding wall of west facing windows giving you breathtaking views of Mt. Blue Sky and neighboring Staunton State Park. After catching your breath, the soaring tongue and groove vaulted ceilings and the expansive waterfall kitchen island draw you in to the home. With a main floor primary suite and an open and inviting main living space, this home flows and lives incredibly well. The lofted flex space can be used as an additional bedroom, or as an office and game room where you can take in the views while working from home or hanging out with family and friends. Moving down stairs you will find an additional den, two more bedrooms, a full bathroom, plus direct access to the huge three car garage. Outside off of the main living space there is an expansive deck with new custom metal railings where you will spend almost all of your time marveling at the stunning 180 degree views. With over 2 acres, you can spend all day exploring your own land full of mature pines and fantastic rock outcroppings. Despite being in your own remote oasis, you are less than an hour to downtown Denver, and the freshly asphalted south-facing driveway makes life in the winter a breeze. Schedule your showing today, and welcome home to 11245 Bear Run Trail.
$950,000
11061 Kitty Drive Conifer, CO 80433
- Type:
- Single Family
- Sq.Ft.:
- 1,604
- Status:
- Active
- Beds:
- 4
- Lot size:
- 3.74 Acres
- Year built:
- 2000
- Baths:
- 3.00
- MLS#:
- 4108606
- Subdivision:
- Poirot
ADDITIONAL INFORMATION
Nestled in the tranquil embrace of Conifer's whispering pines lies an extraordinary sanctuary, spread over 3.75 acres of pristine landscape. For those seeking respite from the urban clamor, this idyllic haven offers an unparalleled lifestyle, tailored for horse enthusiasts, devoted dog lovers, and astute home entrepreneurs. This serene abode offers not just a residence, but a lifestyle—a rare opportunity to escape the hustle and bustle of urban life and embrace the tranquility of nature. You definitely won't get sick of mountain view and sunlight. This location also offers an effortless access to the metropolitan area with a mere 20-minute commute. The property boasts a host of impressive features, ensuring comfort, convenience, and peace of mind for its residents. Beautiful hardwood floors with an abundance of windows for sunlight. Also, a walk out basement with a bar and pool table to entertain your family and guests. The roofing, meticulously attended to by Elite Roofing was all replaced in 2023; the septic system, meticulously serviced by Shirley Septic just passed all inspections; a Geo Water-certified high-producing well which facilitates a constant supply of pristine water, while a brand-new boiler, expertly installed by Bartosh Mechanical, promises cozy warmth for years to come. A oversized 3-car garage stands ready to accommodate vehicles and equipment, complete with an electric overhead hoist and a capacious storage loft. Further enhancing its utility are included features such as an air compressor and generator, ensuring seamless operation and power backup in any situation. For those with a passion for horses, approximately 2 acres of fenced pasture await, enclosed with hot coat fencing. Moreover, the property caters to the needs of beloved canine companions, with two custom-built dog houses, one equipped with electric heating, nestled within an 8-foot chain-link fenced kennel.
$2,000,000
11421 Belle Meade Drive Conifer, CO 80433
- Type:
- Single Family
- Sq.Ft.:
- 5,131
- Status:
- Active
- Beds:
- 5
- Lot size:
- 10.8 Acres
- Year built:
- 2001
- Baths:
- 5.00
- MLS#:
- 5845230
- Subdivision:
- Belle Meade
ADDITIONAL INFORMATION
Mountain masterpiece with amazing Riley Peak views! This 5 bed, 5 bath, 5,500 sq ft estate sits on over 10 acres in the exclusive Belle Meade community. RARE extra tall garage for RV. Enjoy private mountain living close to 285, Denver (30 min) & DIA (60 min). The circular driveway surrounded by aspens, blue spruce, pines & rock outcroppings welcomes you. Once inside, you appreciate the thoughtful design & architectural features of the expansive open floorplan, floor to ceiling windows, cathedral ceilings & grand staircase. The dining room, w/ lighted designer ceilings & niches, is perfect for entertaining. Enjoy the stunning Riley Peak views from the living room featuring a specular stone fireplace. The chef's kitchen offers HUGE island, Wolf & Sub-Zero appliances, maple cabinets, quartz counters, pantry, seating & dining nook. The inside flows to the patio w/ grill, gas fireplace & dining area. Immerse yourself in the Colorado lifestyle w/ al fresco dining, fire pit & ax throwing. Large, fenced yard for your pups! Unwind in the deluxe hot tub. The main floor also has office, 1/2 bath & laundry room w/ patio & garage access. The large upstairs primary suite offers great views, high ceilings & gas fireplace. The 5 piece spa-like bath w/ jetted tub, vanity area & separate sinks. The spacious walk-in closet is amazing! Relax on the large private upper deck. There are also 2 more beds w/ adjoining bath on the upper level. The lower level great room is an entertainer’s dream w/ stone gas fireplace & pool table. The media room with wet bar is ideal to watch movies or sports. The lower ensuite bedroom is great for guests or multi-generational living. There is also a full bath & additional bed w/ bath access. Low maintenance home w/ in-floor radiant heat on mitigated property. Room for RV w/ oversized, extra tall, heated, 4 car garage & storage shed. Top ranked schools. *See video at https://listings.rockinmedia.com/videos/1976c35c-7645-4d76-8df4-f67918821da4
$825,000
11401 Marks Drive Conifer, CO 80433
- Type:
- Single Family
- Sq.Ft.:
- 2,025
- Status:
- Active
- Beds:
- 3
- Lot size:
- 4.78 Acres
- Year built:
- 1988
- Baths:
- 2.00
- MLS#:
- 3426200
- Subdivision:
- Conifer Mountain
ADDITIONAL INFORMATION
Step into serenity with this beautifully maintained 3 bedroom, 2 bath home on Conifer Mountain. As you approach, you’re greeted by the breathtaking vistas of Staunton State Park, Mt Rosalie, Mt Blue Sky, the Kenosha range and the mountains beyond. These captivating panoramas aren’t limited to the exterior but can be seen from nearly every room inside the home! Living room comes alive with a cozy wood burning fireplace for those frosty winter evenings, but the spectacular view is the focal point of this room. The kitchen boasts quartz countertops and stainless-steel appliances, including a new refrigerator and stove - great for any cooking enthusiast or weekend chef. Dining area opens to a bonus room, perfect for your home office. Main level primary bedroom will be your sanctuary with vaulted ceilings, picture windows, private deck and custom walk-in closet. Large secondary bedroom with mountain views completes the main level. Downstairs, the family room provides access to the lower deck and views, as well as the comfort of a pellet stove. Third bedroom, full bathroom and laundry are also on this level. Expansive upper, lower and primary bedroom decks, newly refinished with Timbertech planks, are the perfect places for morning coffee or an evening beverage and there’s plenty of room for your barbeque too. Additional features: two car attached garage, shed for storage and new fence along the driveway. Close to shopping, restaurants and hiking trails. C470 is just a 20-minute drive away. Come experience the quiet allure of mountain living in this lovely home!
$925,000
13288 Elsie Road Conifer, CO 80433
Open House:
Saturday, 5/25 11:00-1:00PM
- Type:
- Single Family
- Sq.Ft.:
- 2,406
- Status:
- Active
- Beds:
- 3
- Lot size:
- 2.02 Acres
- Year built:
- 1969
- Baths:
- 2.00
- MLS#:
- 5533471
- Subdivision:
- Shiloh
ADDITIONAL INFORMATION
PANORAMIC VIEWS as far as the eye can see! This 3 bedroom, 2 bathroom home, located on a 2 acre lot off Richmond Hill Road offers expansive mountain views. This charming home will greet guests with breathtaking views of Pikes Peak and Cathedral Spirals. Easily entertain from the open concept main floor that is anchored by a rock fireplace. The kitchen with gorgeous granite countertops and updated appliances opens to the dining room with large picture windows and vaulted ceilings. Amazing indoor/outdoor living capability is provided the deck that is accessed off the kitchen. Living room has unobstructed mountain views and beautiful new oak wood floors. Main level offers 2 bedrooms and a 4 piece bathroom. Family room in lower level perfect for movie and game nights. A bedroom and full bathroom on this level create privacy for overnight guests. An additional flex space for a workout/craft/workshop with access to fenced-in backyard. The detached oversized 2 car garage (24x30) has plenty of room for 2 vehicles, a workshop, storage and toys for outdoor enthusiasts. The owners have meticulously maintained the home with updates to the following – roof (2016), electric panel (2022), exterior paint and wood floors (2022), Lennox furnace and water heater (2018), deck (2017), kitchen appliance and granite (2021).
$1,180,000
12343 Bear Den Lane Conifer, CO 80433
- Type:
- Single Family
- Sq.Ft.:
- 3,545
- Status:
- Active
- Beds:
- 4
- Lot size:
- 2 Acres
- Year built:
- 1972
- Baths:
- 3.00
- MLS#:
- 8634567
- Subdivision:
- Bear Park View Amd 1
ADDITIONAL INFORMATION
This stunning rustic contemporary home offers main floor living, new roof and gutters as well as a Generac whole house generator. Thoughtfully appointed throughout with antique fixtures, doors and features that truly set it apart. Enter from the front deck into the living room with vaulted ceilings and fabulous light. The newly renovated open style gourmet kitchen/dining space offers all the features a chef could want. The kitchen is the heart of this home with center island for gathering & opens to a sitting area with gas fireplace & access to the back deck. Upstairs is a sizable primary suite with updated bathroom & walk in closet. Downstairs the flow continues to another spacious primary suite with gas fireplace, access to the back deck, walk in closet, ensuite bathroom & antique French doors leading to an executive office which has a & wall of built in cabinets including one with printer ports. There are also two smaller main floor carpeted bedrooms with California Closet inserts adjacent to a main floor full bathroom with a charming claw foot tub, full shower insert & separate commode area. The large laundry room has a pantry, utility sink & storage cabinets with built in desk area as well as garage access. On 2 secluded acres with natural gas connected and a Domestic well & septic this home has privacy & great access to Hwy 285. The attached garage will easily fit 4 large vehicles has an exterior door, 3 new oversized garage doors, ample shelving and an RV dump station as well as 220 electric installed. The attached 2 spot carport will accommodate an 11 foot tall RV and has a secure gate to the fenced backyard and is attached to a storage building with heat, water and electric. The back deck offers additional outdoor living space with hot tub, new composite decking, concrete pathways, posh chicken coop and built in fire pit placed among the rock outcroppings, aspens and pines. Conifer is 5 minutes away offering all amenities and DIA is 75 minutes away.
- Type:
- Single Family
- Sq.Ft.:
- 2,265
- Status:
- Active
- Beds:
- 3
- Lot size:
- 6.8 Acres
- Year built:
- 1972
- Baths:
- 2.00
- MLS#:
- 9276339
- Subdivision:
- Conifer Mtn & Meadows-9114
ADDITIONAL INFORMATION
Welcome to your mountain retreat in a treehouse setting! This charming home offers 3 bedrooms and 2 bathrooms, spread across a spacious 2265 square feet. Situated on a generous lot of 6.8 acres, this property affords privacy, serenity, and outdoor enjoyment including hiking on game trails on the property. Step inside to discover a cozy interior with a well-equipped kitchen featuring a spacious island for all your food prep or entertaining. The home boasts a deck off the kitchen, perfect for a living space extension for a bbq or soaking in the serene mountain views while relaxing in the soothing hot tub. A fenced backyard for your pets keeps them safe. The living room is bright and inviting as you proceed to the expansive deck for your immersion into nature. Providing versatile flex space, the lower level is perfect for creating a home office, workout area, or entertainment room to suit your lifestyle. Additionally, you'll find ample storage space in the utility room to keep your belongings organized and easily accessible. Whether you need a space for hobbies, storage, or functional utilities, the lower level of this home offers the flexibility to meet your needs. If you're seeking the ideal blend of comfort and tranquility, this home and property may be for you. Seasonal stream flowing through property. Only minutes to Hwy 285. Don't miss the opportunity to make this mountain retreat your own!
- Type:
- Single Family
- Sq.Ft.:
- 3,224
- Status:
- Active
- Beds:
- 5
- Lot size:
- 40.05 Acres
- Year built:
- 1997
- Baths:
- 4.00
- MLS#:
- 3708461
- Subdivision:
- Shadow Mountain
ADDITIONAL INFORMATION
Welcome to your exclusive sanctuary spanning a vast 40 acres of gently sloped and flat terrain. Envisioned for those who crave space, privacy, and unparalleled comfort. Step into an expansive layout designed for both entertaining and everyday living. Indulge in breathtaking views from the expansive deck, where every sunrise paints the sky with a palette of colors. Whether you're savoring morning coffee or relaxing under the stars, this vantage point offers a spectacle for the senses. The loft area is ideal for creative pursuits. The designated office space is perfect for remote work. Every corner of this residence is thoughtfully designed to meet the demands of modern living. Revel in the warmth of the living room's fireplace or unleash your culinary prowess in the kitchen featuring a central island and pantry for organization. The formal dining area and dining nook are on either side of the kitchen. The primary bedroom boasts a see-through fireplace and amazing views. Pamper yourself in the spa-like bathroom, complete with a soaker tub, double sink vanity, and walk-in closet. The Finished basement offers a wood-burning fireplace and walk-out access to the sprawling grounds, where endless possibilities await. It has 2 Bedrooms and a full bathroom for extra space or a home gym. The home is equipped with the convenience of two furnaces and two water heaters, as well as a new septic tank. This residence epitomizes effortless living at its finest. You will enjoy the 3-car oversized garage and tons of storage in the basement with dedicated storage closets and an unfinished storage area or workshop. Seize the opportunity to own a slice of paradise, where 40 acres of land, gently sloped or flat, are yours to explore and enjoy. This is a once-in-a-lifetime chance to embrace a lifestyle of serenity and luxury, where the possibilities are as endless as the horizon.
- Type:
- Single Family
- Sq.Ft.:
- 1,824
- Status:
- Active
- Beds:
- 3
- Lot size:
- 0.41 Acres
- Year built:
- 1976
- Baths:
- 2.00
- MLS#:
- 2885656
- Subdivision:
- Kings Valley
ADDITIONAL INFORMATION
This is the mountain home you don't want to miss! A charming three bedroom, two bathroom home, completely remodeled inside and out, with a newly engineered driveway and professional landscaping (2021). The upper level has two bedrooms, a full bathroom and laundry closet with barn door and stackable washer/dryer (2020). The galley kitchen is an open concept into the dining area with newer appliances, quartz countertops, and white cabinets (2020). The spacious living room has a wall of windows framing an amazing view and a Woodman stove for additional ambiance. All windows are new (2020) with cordless insulating cellular shades. Grab your evening cocktail and step out onto your new composite deck (2022) to BBQ with friends or just sit and unwind, enjoying the serenity of nature and the best view in the area! The deck stairs lead down to an enclosed turfed and covered dog pen (2021). The gutters and downspouts have been replaced (2022) and are extended into the mitigated yard. The lower level has a private entrance from the two car garage. This level includes one bedroom with washer/dryer, bathroom with shower, kitchenette, and living room with a fireplace...ideal for a teenage apartment, in-law suite, or guest retreat! The lower level closet can be converted by a contractor to include stair access between levels as originally designed. Included: Appliances in both levels. Washer/dryer x 2, microwave x 2, refrigerator x 2, disposal x2, stove, toaster oven and dual hot plate. Also included: snowblower, mower, 2 rain barrels and back deck planter. This home is located close to all the seasonal mountain activites, or downtown Denver nightlife, and only a few minutes to local restaurants, grocery stores, and Red Rocks. It is the perfect house, in the perfect location, at the perfect price! Don't let this one get away, come see it today! Showings set through ShowingTime and must be accompanied by a licensed agent. Link to CTM econtracts.
$500,000
12159 Circle Drive Conifer, CO 80433
- Type:
- Single Family
- Sq.Ft.:
- 829
- Status:
- Active
- Beds:
- 2
- Lot size:
- 0.46 Acres
- Year built:
- 1956
- Baths:
- 1.00
- MLS#:
- 8938243
- Subdivision:
- Green Valley Ranch
ADDITIONAL INFORMATION
Experience the peaceful mountain lifestyle in this cozy log cabin nestled on a serene half-acre lot in Conifer. With 2 bedrooms and 1 bath, this home offers the perfect retreat for those seeking tranquility and natural beauty. The interior boasts new luxury vinyl flooring throughout, providing a fresh and modern touch. Relax in the comfortable living spaces, or step outside onto your private back deck to take in the soothing sounds of wildlife. Enjoy your morning coffee while observing visits from the friendly neighborhood deer. The property features ample parking with space for 5 or 6 cars plus an RV. Two sheds offer additional storage options, perfect for your outdoor equipment and hobbies. A new large fence with 8' posts provides added privacy and security. Surrounded by plenty of trees and mature landscaping, the cabin blends seamlessly with the picturesque natural setting. This property could also be a great mid-term rental, offering potential income opportunities. Don't miss this chance to own a slice of mountain paradise in Conifer! Contact us today to schedule your private showing.
Andrea Conner, Colorado License # ER.100067447, Xome Inc., License #EC100044283, AndreaD.Conner@Xome.com, 844-400-9663, 750 State Highway 121 Bypass, Suite 100, Lewisville, TX 75067

The content relating to real estate for sale in this Web site comes in part from the Internet Data eXchange (“IDX”) program of METROLIST, INC., DBA RECOLORADO® Real estate listings held by brokers other than this broker are marked with the IDX Logo. This information is being provided for the consumers’ personal, non-commercial use and may not be used for any other purpose. All information subject to change and should be independently verified. © 2024 METROLIST, INC., DBA RECOLORADO® – All Rights Reserved Click Here to view Full REcolorado Disclaimer
Conifer Real Estate
The median home value in Conifer, CO is $800,500. This is higher than the county median home value of $439,100. The national median home value is $219,700. The average price of homes sold in Conifer, CO is $800,500. Approximately 75.58% of Conifer homes are owned, compared to 15.34% rented, while 9.07% are vacant. Conifer real estate listings include condos, townhomes, and single family homes for sale. Commercial properties are also available. If you see a property you’re interested in, contact a Conifer real estate agent to arrange a tour today!
Conifer, Colorado has a population of 8,480. Conifer is less family-centric than the surrounding county with 28.96% of the households containing married families with children. The county average for households married with children is 31.17%.
The median household income in Conifer, Colorado is $92,561. The median household income for the surrounding county is $75,170 compared to the national median of $57,652. The median age of people living in Conifer is 47 years.
Conifer Weather
The average high temperature in July is 85.3 degrees, with an average low temperature in January of 14 degrees. The average rainfall is approximately 19.3 inches per year, with 136.2 inches of snow per year.
