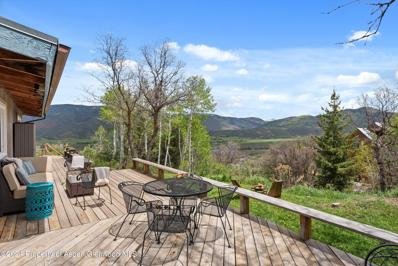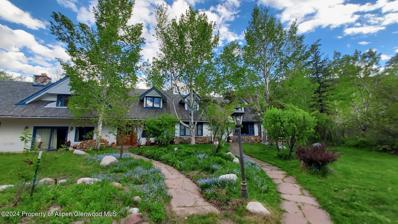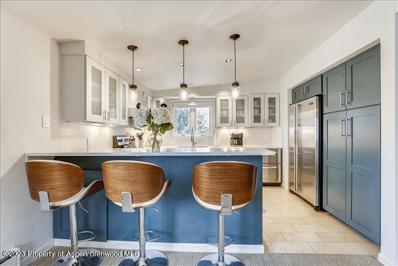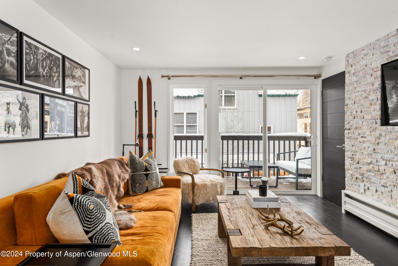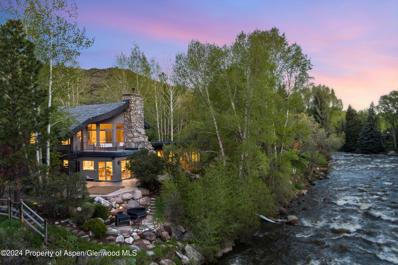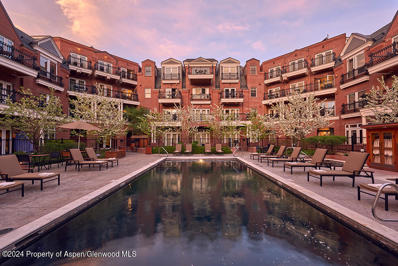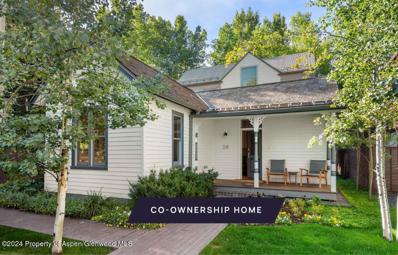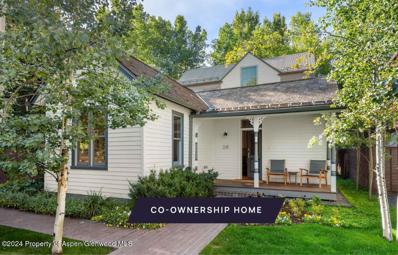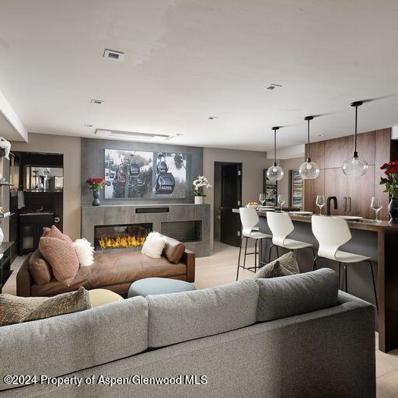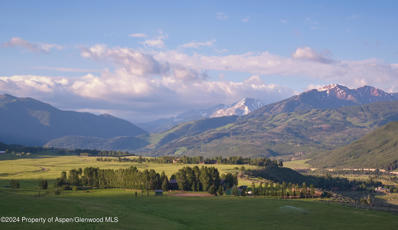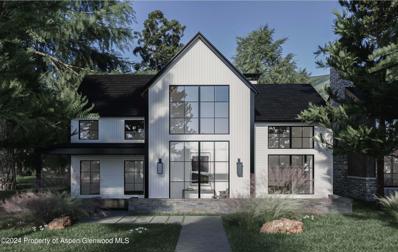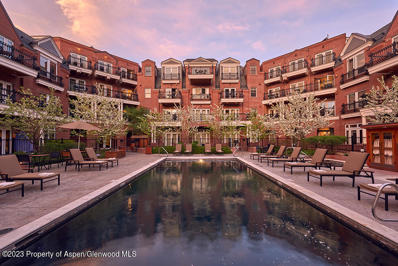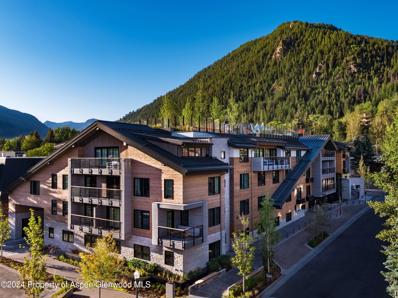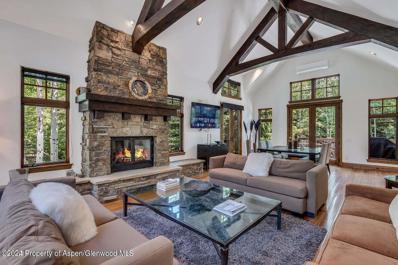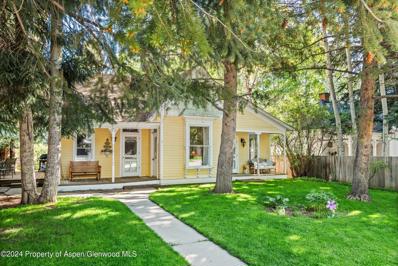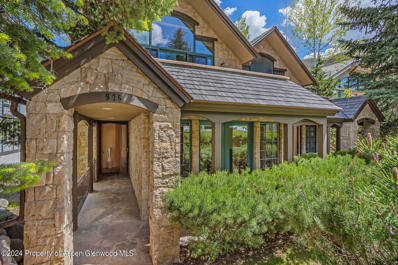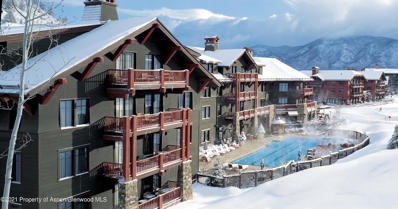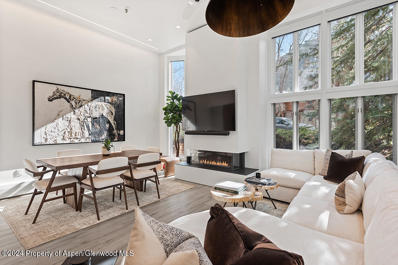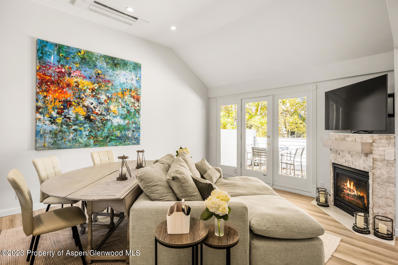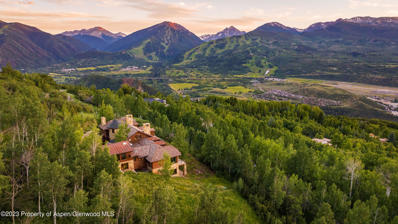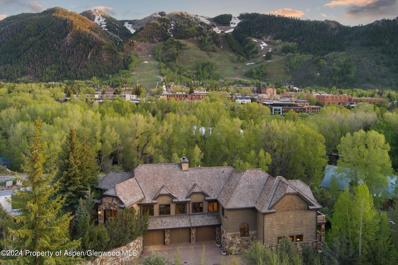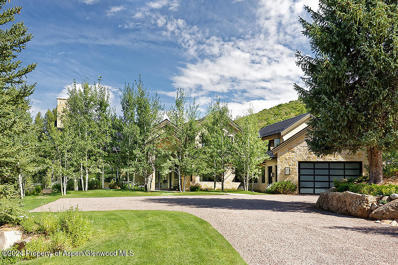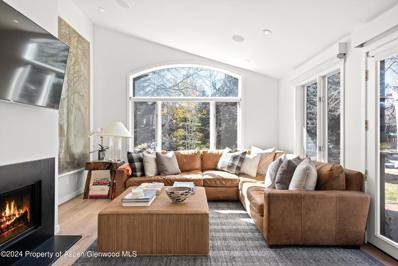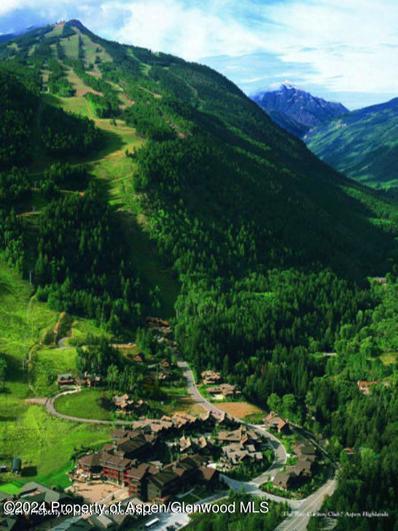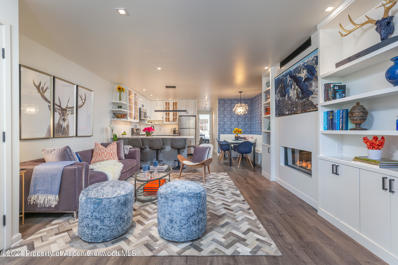Aspen CO Homes for Sale
$4,275,000
120 Turtle Cove Aspen, CO 81611
- Type:
- Single Family
- Sq.Ft.:
- 2,289
- Status:
- NEW LISTING
- Beds:
- 4
- Lot size:
- 2.3 Acres
- Year built:
- 1972
- Baths:
- 3.00
- MLS#:
- 184047
- Subdivision:
- Brush Creek Village
ADDITIONAL INFORMATION
Terrapin Station is a 5,750 sf home in late planning stages that will replace the EXISTING 2,320 square foot 4 bed, 3 bath improvement currently on site. Entitlements will be complete by summer 2024. The property is 2.3 acres with a significant flat building foot print at the end of a well protected, very quiet cul-de-sac on the north facing slope of Brush Creek Village with expansive views of the Roaring Fork Valley and Red Mountain Ridgeline. Less than 10 mins to the airport and 20 mins to the Ajax Gondola.
$5,995,000
13 Alice Lane Aspen, CO 81611
- Type:
- Single Family
- Sq.Ft.:
- 3,650
- Status:
- NEW LISTING
- Beds:
- 5
- Lot size:
- 0.35 Acres
- Year built:
- 1962
- Baths:
- 4.00
- MLS#:
- 184033
- Subdivision:
- Aspen Grove
ADDITIONAL INFORMATION
Spacious 5-bedroom, 4-bath home located at the end of the cul-de-sac in a great neighborhood. A 3 minute drive to downtown for groceries, restaurants, and shopping with Dial-a-ride transportation available upon request twice an hour, this property gives you the best of vibrant Aspen while also offering the sensation of a lush mountain hideaway; 2 wood fire places, 2 kitchens and Aspen Mountain views from the private deck off the primary bedroom plus privacy and a large yard for entertaining, lawn games, and outdoor fun.
$3,659,000
805 Cooper Avenue Aspen, CO 81611
- Type:
- Condo
- Sq.Ft.:
- 1,108
- Status:
- NEW LISTING
- Beds:
- 3
- Baths:
- 2.00
- MLS#:
- 184030
- Subdivision:
- Silver Bell
ADDITIONAL INFORMATION
LOCATION!!! Gorgeous 3 BD 2 BA, nestled in Aspen's Highly sought after core! A little over a block to to the Gondola and famed Little Nell Hotel. Shopping/dining is across the street! Professionally decorated in an elegant, yet ''spa like'' decor. Spacous living room great for entertaining. New blue kitchen and accent wall, New engineered granite counters/back splash, New TV's in Primary room and livng room. Attention to detail can be seen throughout this residence! ALL New sophisticated furnishings & bedding, new drapes, lighting, private balcony with grill, assigned parking, new key pad entry, new storm door. Prime light and bright corner unit with views!! Walk every here! Freshly painted 2023 Easy to show-TEXT for showings
$4,200,000
720 Hopkins Avenue Aspen, CO 81611
- Type:
- Townhouse
- Sq.Ft.:
- 1,154
- Status:
- NEW LISTING
- Beds:
- 2
- Lot size:
- 0.03 Acres
- Year built:
- 1970
- Baths:
- 3.00
- MLS#:
- 184025
- Subdivision:
- Skandia
ADDITIONAL INFORMATION
Welcome to your fully renovated sanctuary in the heart of Aspen, where luxury meets convenience in every detail. This meticulously remodeled townhome, completed in 2024, offers a turnkey experience, allowing you to move right in and start living the Aspen lifestyle to the fullest. No expense has been spared in the renovation of this home, featuring high-end finishes and modern design elements throughout. From the sleek hardwood floors to the designer lighting fixtures, along with custom milled cabinets and drawers, every detail exudes quality and sophistication. Relax in style with brand new furniture from Restoration Hardware, offering both comfort and elegance in every room. Whether you're lounging in the living room or entertaining guests in the dining area, you'll appreciate the impeccable craftsmanship and timeless design. Channel your inner chef in the gourmet kitchen, equipped with top-of-the-line Bosch appliances and stocked with kitchenware and flatware from Williams Sonoma. Prepare meals with ease and style, making every culinary experience a delight. Enjoy the convenience of two dedicated parking spaces and say goodbye to the hassle of searching for parking in Aspen's bustling downtown area. Situated on the pedestrian path, this townhome offers a short stroll into the central core of Aspen, where you'll find shopping, dining, and entertainment options aplenty. Plus, with easy access to hiking and biking trails, adventure is always just steps away Additionally, the unit has been pre-wired on the second and third floor and the seller has brand new Mitsubishi mini splits that will convey with the sale, ensuring optimal climate control no matter the season. Don't miss your opportunity to own this exceptional townhome in Aspen's most sought-after location. With its turnkey convenience, luxurious finishes, and unbeatable amenities, this property is truly a rare find in today's market.
$10,800,000
730 Twining Flats Road Aspen, CO 81611
- Type:
- Single Family
- Sq.Ft.:
- 4,992
- Status:
- NEW LISTING
- Beds:
- 3
- Lot size:
- 2 Acres
- Year built:
- 1997
- Baths:
- 4.00
- MLS#:
- 184023
- Subdivision:
- Twining Flats
ADDITIONAL INFORMATION
Embrace the tranquility of riverside living at 730 Twining Flats Road. Nestled on 2 lush acres along the Roaring Fork River, this beautiful home offers the perfect blend of privacy and convenience, just 10 minutes from Aspen/Snowmass. Experience the magic of this unique location and indulge in the soothing sounds of the river.
- Type:
- Condo
- Sq.Ft.:
- 1,186
- Status:
- NEW LISTING
- Beds:
- 2
- Year built:
- 2005
- Baths:
- 2.00
- MLS#:
- 184010
- Subdivision:
- G.A. resort condos aka The Aspen Mountain Residenc
ADDITIONAL INFORMATION
Second floor two bedroom luxury condominium with unobstructed south-facing views to Aspen Mountain. The Aspen Mountain Residences is nestled at the base of the mountain between the St. Regis and Little Nell properties. Bars, restaurants, shopping and nightlife are literally a few steps from The Aspen. Amenities and services include daily maid service, concierge, valet, heated outdoor pool along with hot tub, gym, fire pit, ski shop, e-bikes for owners use and daily breakfast service. Enjoy summer week 32 every year together with additional float time. 2024 Fixed Week dates: Sun, Aug 11 to Sun, Aug 18. 2025 Fixed Week dates: Sun, Aug 10 to Sun, Aug 17.
$1,595,000
28 Smuggler Grove Rd 2 Aspen, CO 81611
- Type:
- Single Family
- Sq.Ft.:
- 3,166
- Status:
- NEW LISTING
- Beds:
- 3
- Year built:
- 2017
- Baths:
- 5.00
- MLS#:
- 183997
ADDITIONAL INFORMATION
New co-ownership opportunity: Own one-eighth of this professionally managed, turnkey home by Pacaso. Get ready for some very pleasant surprises. On a quiet street near downtown sits this historic home with Victorian details like scalloped shingles and front porch corbels. But one step through the front door leaves no doubt that this 3 bedroom, 4.5 bathroom home is contemporary living at its best. Vaulted, wood-clad ceilings set the tone for the main floor's bright and welcoming living room. A modern two-sided gas fireplace is set into a tiled wall separating the living room from the formal dining space. The gourmet kitchen is sleek and expansive, with a massive island for cooking, a wet bar with wine fridge, and plenty of prep and storage space. A wall of windows in the primary suite frame a view of the trees, creating a restful retreat complete with fireplace, massive closet, spa-like en suite bathroom, and a private deck. There's plenty of sleeping space for guests, with two more bedrooms and built-in bunk beds in the downstairs media room (one queen-size and two twins). For work, there's a full laundry room, plus a cozy office space. Outside, a fire pit and hot tub offer warm relaxation year-round. The home comes fully furnished and professionally decorated.
$1,595,000
28 Smuggler Grove Rd Aspen, CO 81611
- Type:
- Single Family
- Sq.Ft.:
- 3,166
- Status:
- NEW LISTING
- Beds:
- 3
- Year built:
- 2017
- Baths:
- 5.00
- MLS#:
- 183996
ADDITIONAL INFORMATION
New co-ownership opportunity: Own one-eighth of this professionally managed, turnkey home by Pacaso. Get ready for some very pleasant surprises. On a quiet street near downtown sits this historic home with Victorian details like scalloped shingles and front porch corbels. But one step through the front door leaves no doubt that this 3 bedroom, 4.5 bathroom home is contemporary living at its best. Vaulted, wood-clad ceilings set the tone for the main floor's bright and welcoming living room. A modern two-sided gas fireplace is set into a tiled wall separating the living room from the formal dining space. The gourmet kitchen is sleek and expansive, with a massive island for cooking, a wet bar with wine fridge, and plenty of prep and storage space. A wall of windows in the primary suite frame a view of the trees, creating a restful retreat complete with fireplace, massive closet, spa-like en suite bathroom, and a private deck. There's plenty of sleeping space for guests, with two more bedrooms and built-in bunk beds in the downstairs media room (one queen-size and two twins). For work, there's a full laundry room, plus a cozy office space. Outside, a fire pit and hot tub offer warm relaxation year-round. The home comes fully furnished and professionally decorated.
$2,995,000
725 Durant Avenue Aspen, CO 81611
- Type:
- Condo
- Sq.Ft.:
- 828
- Status:
- NEW LISTING
- Beds:
- 1
- Year built:
- 1968
- Baths:
- 2.00
- MLS#:
- 183978
- Subdivision:
- Chateau Dumont
ADDITIONAL INFORMATION
Sophisticated finishes manifest the simplicity of modern perspective by Mountain Dogs Design. This freshly renovated 828 square foot unit has been painstakingly updated and shaped for the most discerning buyer. A quiet, garden level unit features a private entrance with additional private access to underground parking. Renovation included the entire replacement and addition of all plumbing, electrical, walls, lighting, HVAC, floors and beyond - this is a brand new unit. Just a few steps from the Gondola and all things Aspen, this fully appointed pied-à-terre is perfectly hidden in the core. Condo / hotel designation guarantees a short term rental permit.
$55,000,000
910 White Star Drive Aspen, CO 81611
- Type:
- Single Family
- Sq.Ft.:
- 9,273
- Status:
- NEW LISTING
- Beds:
- 8
- Lot size:
- 10.1 Acres
- Year built:
- 1993
- Baths:
- 10.00
- MLS#:
- 183974
- Subdivision:
- White Star Ranch
ADDITIONAL INFORMATION
Located just twelve minutes from downtown Aspen, this once-in-a-lifetime, pristine ten-acre ranch is set in the middle of over 200 common irrigated acres with abundant water. When compromise is out of the question, Moonshot Ranch has been strategically designed to provide the adventure seeker with all the amenities to live their best life in arguably Aspen's most picturesque, bucolic setting. Wildflowers, ponds, acres of unspoiled fields, and awe-inspiring, unobstructed, dramatic views of the majestic Elk Mountain Range. The authentic, impeccably maintained ranch estate features eight bedrooms and ten baths, including a luxurious primary suite with a private deck, a spacious great room with soaring ceilings, formal dining for fourteen, a well-appointed kitchen, and an 880-square-foot three-car garage. The home is cleverly designed to capture magical views and offers a seamless blend of indoor and outdoor living. Equestrian amenities include fenced pastures, a riding arena, and an 8-stall 2,500 sqft barn with a tack room and wash area. The ranch design can easily accommodate all equestrian disciplines. Enjoy easy access to acres of open fields and trail riding. Offered fully furnished, all-inclusive with ranch equipment, ranch-specific vehicles, five horses, five mini horses, two alpacas, and two livestock protection dogs. If you want to experience all that The Rocky Mountains have to offer, this is your opportunity to embrace the ultimate Aspen lifestyle and spirit of adventure.
$21,500,000
Francis Street Aspen, CO 81611
- Type:
- Single Family
- Sq.Ft.:
- 3,684
- Status:
- NEW LISTING
- Beds:
- 7
- Lot size:
- 0.28 Acres
- Year built:
- 1965
- Baths:
- 6.00
- MLS#:
- 183977
ADDITIONAL INFORMATION
Situated in Aspen's coveted West End, these two adjoining 6,000 sq. ft. properties offer a glimpse of your Aspen dream. Two City of Aspen demo permit allocations have been secured for both properties, of which only six are granted each year, laying the foundation for the creation of the next great West End masterpiece. Situated between the 40-acre Aspen Institute Campus and downtown Aspen's finest shops and restaurants, it is the perfect harmony of convenience and tranquility. Embrace a lifestyle where you'll never need your car. Located in the A+ West End, just a one-block stroll from the Red Brick Center for the Arts and a leisurely five-block walk to the iconic Hotel Jerome. Experience the sublime brilliance of Aspen with south-facing views of Aspen Mountain. The warmth of the sun and the backdrop of nature will be your everyday companions. Delight in a sense of seclusion as mature landscaping provides a natural barrier to create your private oasis. When you prioritize convenience, walkability, breathtaking views, and an unrivaled quality of life, 210 & 212 W. Francis beckons you to make them your own. Seize this opportunity to redefine luxury living in Aspen's most sought-after neighborhood. Discover your vision, craft your legacy, and secure your future! Currently, the properties feature two existing three and four-bedroom non-historic pan abode residences, offering an inviting canvas for transformation.
- Type:
- Condo
- Sq.Ft.:
- 2,321
- Status:
- NEW LISTING
- Beds:
- 3
- Baths:
- 4.00
- MLS#:
- 183976
- Subdivision:
- G.A. resort condos aka The Aspen Mountain Residenc
ADDITIONAL INFORMATION
Premier ski week 5 - early February in Aspen! The Aspen Mountain Residences offer outstanding service and amenities. Unit 29 is often referred to as the best unit in the building. Enjoy beautiful views overlooking town to Red Mountain. The spacious condo (2,321 sq.ft.) is located on the third floor. Host a large group of friends and family with bedding for 8+ (see floor plan/bedding under documents tab). Walk to restaurants, shopping, gondola and everything Aspen has to offer. Enjoy winter week 5 every year together with additional float time per year. Dates: 2025 Fixed Week: Sat, February 1 to Sat, February 8. Float Week 1 - May 17, 2025 to May 24, 2025. Float Week 2: Nov 29 to Dec 6, 2025.
$795,000
550 Spring Street Aspen, CO 81611
- Type:
- Condo
- Sq.Ft.:
- 1,993
- Status:
- NEW LISTING
- Beds:
- 3
- Year built:
- 2019
- Baths:
- 4.00
- MLS#:
- 183966
- Subdivision:
- Sky Residences & Lodge
ADDITIONAL INFORMATION
**An Unparalleled Ownership Opportunity in Aspen** Discover the ultimate in luxury and exclusivity with The W Sky Residences in Aspen, Colorado. Offering a unique and flexible ownership model, you can enjoy the splendor of Aspen for a guaranteed 5 weeks each year in a residence that redefines elegance, and comfort. Nestled in the heart of Aspen, The W Sky Residences provide immediate access to world-renowned skiing, dining, and entertainment. The Residences are situated on the top two floors and offer spectacular views of the surrounding mountain ranges and ultimate convenience to downtown Aspen. This 3 bedroom, 3.5 bathroom residence boasts sophisticated interiors, state-of-the-art amenities, and breathtaking mountain views, ensuring a lavish and serene retreat. A flexible 2 bedroom + 1 bedroom floorpan with lock-off offers the owner the option of customizing his space and usage, and providing guests total privacy. Professional staff take care of everything, from 2x daily housekeeping and turn down service, to pre-arrival residence prep, and a dedicated concierge, so you can relax and enjoy your time hassle-free. As an owner, you'll have access to all the exclusive W Hotel amenities including the Private Residence Only roof deck with spa, outdoor kitchen, fire pit, fitness center, cocktail lounges and restaurant, ski locker room, In-Room Dining, Ski Concierge, Ski Rentals, 24 security, and front desk. You also get year round garage parking, on-site storage, airport transportation, and usage of the properties BMW X7's WHEELS Valet service to tool around town or be chauffeured to your destination, and so much more!! The reserved weeks for the balance of 2024 are as follows: June 21-28, Sept 6-13, and October 4-11. Don't miss this rare opportunity to own a piece of Aspen's finest real estate. Contact us to learn more about this incredible ownership opportunity!
$8,670,000
1392 SNOWBUNNY Lane Aspen, CO 81611
- Type:
- Other
- Sq.Ft.:
- 4,335
- Status:
- NEW LISTING
- Beds:
- 5
- Year built:
- 2003
- Baths:
- 6.00
- MLS#:
- 183960
- Subdivision:
- Snow Bunny
ADDITIONAL INFORMATION
Great bones and tremendous value in this 4,335 sq ft 5 bedroom/5 bath/ 1/2 bath, well located Snowbunny Lane 1/2 duplex. Stone and timber design that lives like a single family home. Upper level living/dining/kitchen flows beautifully affording plenty of room for entertaining and features big volume, great natural light, and south facing views of HIghlands and Buttermilk. Entry level primary suite and flex bedroom/office. Fantastic den/rec room in lower level along with 3 additional bedrooms including a lock-off caretaker with separate entrance. Oversized 2 car garage and outdoor hot tub. Bike trail and bus route right outside the front door. Offered furnished and ready for summer occupancy.
$9,495,000
406 Smuggler Street Aspen, CO 81611
- Type:
- Single Family
- Sq.Ft.:
- 2,112
- Status:
- NEW LISTING
- Beds:
- 4
- Lot size:
- 0.14 Acres
- Year built:
- 1890
- Baths:
- 3.00
- MLS#:
- 183954
- Subdivision:
- Townsite of Aspen
ADDITIONAL INFORMATION
Harkening back to simpler times when Aspen was still evolving into the iconic destination that it is today, this undisturbed historic Victorian gem is waiting to be ushered into the 21st century. The perfect, flat, south facing lot is a canvas with limitless West End potential.
$12,595,000
926 Hopkins Avenue Aspen, CO 81611
- Type:
- Townhouse
- Sq.Ft.:
- 2,610
- Status:
- NEW LISTING
- Beds:
- 4
- Year built:
- 1998
- Baths:
- 5.00
- MLS#:
- 183947
- Subdivision:
- Rapids Townhome
ADDITIONAL INFORMATION
This townhome offers one of the best locations in downtown Aspen, with views of both the Roaring Fork River and Aspen Mountain. 4 bedrooms with primary suite and deck enjoying sounds and views of the river. A generous and open living level offers both comfort and luxury. 3 decks, 2-car garage, fantastic layout with great volume and light. Ideal core location on a quiet, residential, dead-end street, easy walking to all of Aspen's shopping, dining & skiing. Radiant heat, evaporative cooling, 3 fireplaces, dumbwaiter, maple flooring.
$190,000
75 Prospector Road Aspen, CO 81611
- Type:
- Condo
- Sq.Ft.:
- 1,922
- Status:
- NEW LISTING
- Beds:
- 3
- Year built:
- 2001
- Baths:
- 3.00
- MLS#:
- 183946
- Subdivision:
- Ritz Carlton
ADDITIONAL INFORMATION
1/12 interest in a luxury condominium right at the base of Highlands Ski Area. Residence 8310 is one of the biggest and best of all the 3 bedrooms at the Ritz! Top floor in the Elk Horn Lodge with two balconies and views of the slopes and the village. Winter Interest #3 gets you two consecutive ski weeks, one summer week and one float week per year. You get July 6-13, 2024, January 18 - February 1, and July 19 - 26, 2025. All the fabulous Ritz services and amenities. Trading privileges with other Ritz Residence Clubs in St. Thomas, Vail, Lake Tahoe and San Francisco. Affiliation with Marriott gives you a world of vacation opportunities. *Photos are stock photos, not actual unit
$5,950,000
900 Durant Avenue Aspen, CO 81611
- Type:
- Condo
- Sq.Ft.:
- 1,353
- Status:
- NEW LISTING
- Beds:
- 3
- Year built:
- 1970
- Baths:
- 3.00
- MLS#:
- 183939
- Subdivision:
- Old Hundred
ADDITIONAL INFORMATION
Introducing unparalleled luxury living in a prime Downtown Aspen location. With views of Aspen mountain, this sun-soaked condo, designed by Kim Raymond Architecture + Interiors & elevated by the current owner, boasts high ceilings, a three-sided gas fireplace, newly installed AC. Fully furnished with a contemporary flair, each of the three bedrooms features an en-suite bath. Revel in breathtaking sunset and fireworks views over Aspen Mountain through expansive windows. Pet-friendly for owners with no HOA rental restrictions. Immerse yourself in the contemporary renovation just one block from City Market and a short stroll to the gondola plaza. Live the epitome of luxury with easy living in this A+ location.
$7,150,000
1195 Cooper Avenue Aspen, CO 81611
- Type:
- Other
- Sq.Ft.:
- 2,368
- Status:
- NEW LISTING
- Beds:
- 4
- Lot size:
- 0.21 Acres
- Year built:
- 1977
- Baths:
- 4.00
- MLS#:
- 182141
- Subdivision:
- Smuggler Loop
ADDITIONAL INFORMATION
Unique contemporary townhome walking distance to core with ski shuttle pick-up across the street. Sleek remodeled three bedroom townhome with additional full guest apartment over the garage. Private spacious yard with gorgeous perennials all around the house Yard is fenced and great for a pet. The master suite is spacious with walk-in closet, double vanity bath with steam shower, jacuzzi tub and electric bidet toilet and radiant heat bathroom floors. Guest master enjoys a split king and top floor loft has twins with a half bath. The guest apartment has a living area, full kitchen and dining space and is situated over the garage. It's a wonderful property with great rental income year round. All rooms enjoy heat pumps with extra forced air heating in winter and AC cooling in summer. Living room has gorgeous vaulted ceilings, gas fireplace and private deck with dining table. The house enjoys a full laundry room and great storage. Every bedroom, living room and guest apartment enjoys AC split systems. Private yard set up with limestone patio with sofas and firepit surrounded by Aspen Trees and perennial flowers. Additional two parking spaces with amply parking outside the garage. This is a great opportunity to own a property with the potential for two separate rental income streams. Great rental history for the townhouse. The garage apartment easily rents for $6000 to $7000 a month long term. Main townhome alone generated $245,000 in 2022.
$24,950,000
70 Larson Road Aspen, CO 81611
- Type:
- Single Family
- Sq.Ft.:
- 7,230
- Status:
- NEW LISTING
- Beds:
- 5
- Lot size:
- 2.63 Acres
- Year built:
- 2008
- Baths:
- 8.00
- MLS#:
- 183930
- Subdivision:
- Starwood
ADDITIONAL INFORMATION
Starwood above Aspen is known for its incredible vistas. But only a handful of properties offer the full panorama of the entire Elk Mountain Range. 70 Larson is one of those rare exceptions. Embrace the pinnacle of luxury and the splendor of architectural elegance in this stunning and classic mountain estate set back from the valley floor, offering complete privacy, warmth, and comfort. Meticulously crafted to the highest standards with unrivaled detail and finishes, every element of aw-dropping home is incomparable. With nearly 8,000 square feet, this unique masterpiece features exotic stones, three-piece burled walnut doors, and custom furnishings; you will not find another home of this caliber. With five en-suite bedrooms, eight baths, a home theater, a massage/gym room, andand a bonus room with a bathroom that could serve as an additional bedroom, this property offers unsurpassed luxury living. Seamless indoor/outdoor living, flawlessly created for privacy, relaxation, and entertainment, complete with five fireplaces, two firepits, and architectural details too numerous to mention, provides the perfect setting for hosting unforgettable gatherings with family and friends to be enjoyed for generations.
$21,000,000
145 Miners Trail Road Aspen, CO 81611
- Type:
- Single Family
- Sq.Ft.:
- 5,998
- Status:
- Active
- Beds:
- 5
- Lot size:
- 0.49 Acres
- Year built:
- 2000
- Baths:
- 8.00
- MLS#:
- 183921
- Subdivision:
- Mocklin
ADDITIONAL INFORMATION
This nearly 6,000sf 5 bedroom, 8 bath mountain home boasts all day sun exposure and panoramic views from Independence Pass to Mt Sopris. Located on a residential cul-de-sac walking distance to town, this home offers a wonderful combination of privacy and convenience. The layout, spread over three levels connected by an elevator, includes an upper level living area and lower level family room perfect for accommodating large groups. Gourmet kitchen, dining room connected to a generous living room by a gas fireplace, a breakfast bar, spacious balcony and hot tub compliments the mountain scenery. The primary bedroom lives on its own level with his and her closets, a spacious bathroom, private deck, and office. Air conditioning on the upper and middle levels and multiple fireplaces for warmth in the winter offers year round comfort. The breathtaking views, access to the Roaring Fork River for Gold Medal fly fishing, and privacy exude serenity less than a mile to town.
$35,000,000
372 Sunnyside Lane Aspen, CO 81611
- Type:
- Single Family
- Sq.Ft.:
- 10,143
- Status:
- Active
- Beds:
- 5
- Lot size:
- 8 Acres
- Year built:
- 2014
- Baths:
- 8.00
- MLS#:
- 183908
- Subdivision:
- White Horse Springs
ADDITIONAL INFORMATION
Experience opulence at 372 Sunnyside Lane, priced at $35,000,000. This fully furnished estate is a celebration of extraordinary amenities. Dive into luxury with an expansive indoor swimming pool, rejuvenate in the spa's sauna and steam room, and enjoy tennis on your private court. With over 12,000 sq. ft. of meticulously designed indoor living space, this residence is a masterpiece of comfort and sophistication, surrounded by panoramic views of Aspen's mountains. Elevate your lifestyle in this grand estate, where the amenities are not just features but a testament to unparalleled luxury.
$6,795,000
810 Bonita Drive Aspen, CO 81611
- Type:
- Other
- Sq.Ft.:
- 3,121
- Status:
- Active
- Beds:
- 4
- Lot size:
- 0.41 Acres
- Year built:
- 1974
- Baths:
- 4.00
- MLS#:
- 183903
ADDITIONAL INFORMATION
This beautiful 3,121 SF half duplex home which was remodeled in 2020 is located in the very desirable Cemetery lane neighborhood. This location checks every box! Its proximity to Aspen's four famous ski mountains, as well as summer's world class road biking, hiking, and mountain biking trails! Add in golf, tennis, cross country trails, and best of all, Aspen's gorgeous down town, and you will feel as if you've found your slice of heaven. The four bedroom three and half bath home offers an open floor plan, great kitchen and living room connection with an abundance of natural light throughout. The spacious master bedroom with vaulted ceilings and a brand new remodeled master bath is an outstanding retreat after playing in the mountains all day. Additional highlights include, all above grade living, great outdoor space, front yard deck, a large heated two car garage, and it's just a stone's throw walk to the public bus system.
- Type:
- Condo
- Sq.Ft.:
- 1,315
- Status:
- Active
- Beds:
- 2
- Year built:
- 2001
- Baths:
- 3.00
- MLS#:
- 183896
- Subdivision:
- Ritz Carlton
ADDITIONAL INFORMATION
UNIQUE, LIMITED EDITION, FIXED WEEK LEGACY SUMMER MEMBERSHIP AT THE RITZ-CARLTON CLUB ASPEN HIGHLANDS. ENJOY THE LAST THREE WEEKS OF AUGUST EVERY YEAR GUARANTEED IN THIS TOP FLOOR, SLOPE-SIDE PREMIER Two-Bedroom Residence. Indeed, a second home experience for a fraction of the cost. This amazing 2 bedroom 2.5 bath SLOPE-SIDE residence offers amazing views and an oversized balcony for great outdoor living. This FIXED WEEK SUMMER Membership annually provides for three consecutive weeks in August (32,33,34) plus one additional float week (use TBD) Upcoming guaranteed summer dates are August 9-30, 2025 The Ritz Carlton Club Aspen Highlands is located at the base of Highlands Mountain, one of the premier ski resorts in North America. Only minutes away from The Maroon Bells Valley, one of the most photographed Mountain Ranges in the United States. The Club is a Ski-In Ski-Out property. All the amenities you've come to enjoy at legendary Ritz-Carlton properties and more. Daily services, Club Restaurant, Health Club, and Spa. Slope-side outdoor pools and hot tubs. Year-round owner storage and valet serviced underground parking while in residence. Offers Ritz Kids venue and older children /adult game room and Member business center. Trading privileges with other Ritz Carlton Club Residence properties in St. Thomas, Vail, Lake Tahoe, and San Francisco. Affiliations with 3rd Home and numerous selected ''ABOUND'' MVCI locations provide many other vacation opportunities in other exclusive locations. (owner may enroll in these options) OWNERS MAY REQUEST ALTERNATE DATES THROUGH THE RESERVATION SYSTEMS; NOT OBLIGATED TO FOLLOW THE FIXED WEEK SCHEDULE..*Photos are stock photos, not actual residence''. All residences are similarly appointed.
$3,195,000
450 Original Street Aspen, CO 81611
- Type:
- Condo
- Sq.Ft.:
- 932
- Status:
- Active
- Beds:
- 2
- Year built:
- 1963
- Baths:
- 2.00
- MLS#:
- 183894
- Subdivision:
- 450 Orginal-FKA Mittendorf
ADDITIONAL INFORMATION
Absolutely gorgeous renovation on this Downtown Core 2 bed/2 bath condo. The spaces are incredibly stylish and bright- with great attention to detail and a focus on both form and function. The main living area is spacious, with a fireplace, office nook, bar and dining banquette. The king bedded primary is en suite with a desk. The second bedroom has a split king and a desk. Great closet/storage space and a large laundry room. Reserved/dedicated parking. Two blocks from the gondola with Aspen Mt. Views from the large patio with seating and grill.

Aspen Real Estate
The median home value in Aspen, CO is $1,389,500. This is higher than the county median home value of $1,114,300. The national median home value is $219,700. The average price of homes sold in Aspen, CO is $1,389,500. Approximately 29.68% of Aspen homes are owned, compared to 21.76% rented, while 48.56% are vacant. Aspen real estate listings include condos, townhomes, and single family homes for sale. Commercial properties are also available. If you see a property you’re interested in, contact a Aspen real estate agent to arrange a tour today!
Aspen, Colorado 81611 has a population of 7,097. Aspen 81611 is more family-centric than the surrounding county with 27.31% of the households containing married families with children. The county average for households married with children is 26.45%.
The median household income in Aspen, Colorado 81611 is $64,594. The median household income for the surrounding county is $67,755 compared to the national median of $57,652. The median age of people living in Aspen 81611 is 42.7 years.
Aspen Weather
The average high temperature in July is 73.7 degrees, with an average low temperature in January of 3.2 degrees. The average rainfall is approximately 17.2 inches per year, with 105.2 inches of snow per year.
