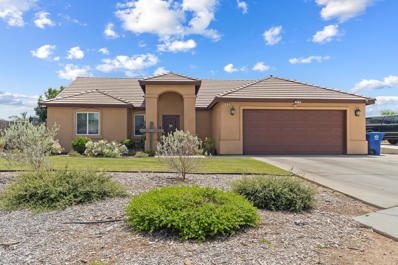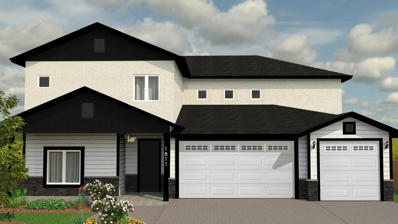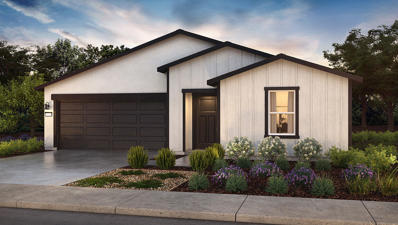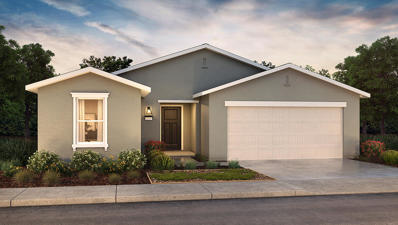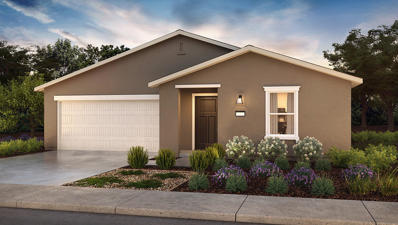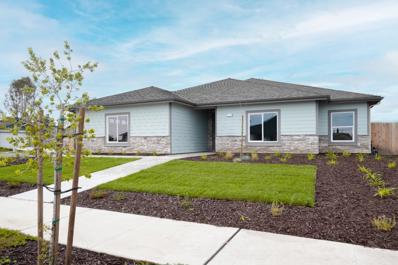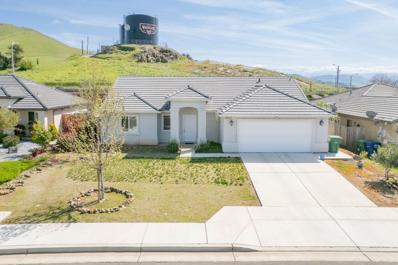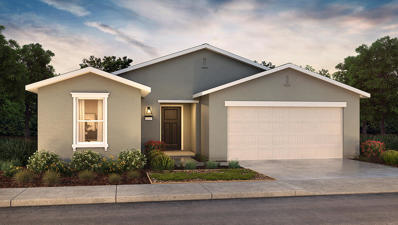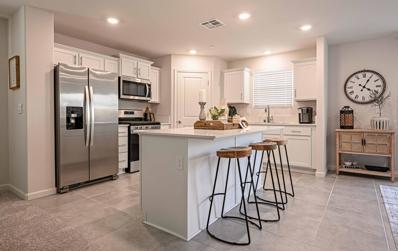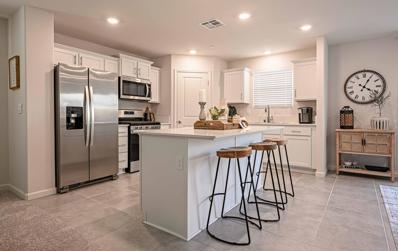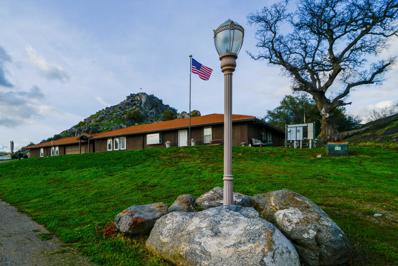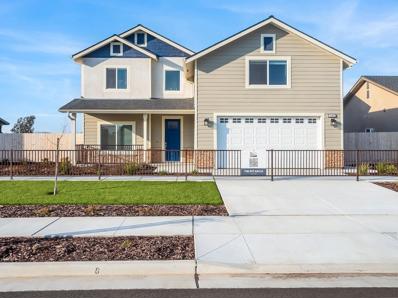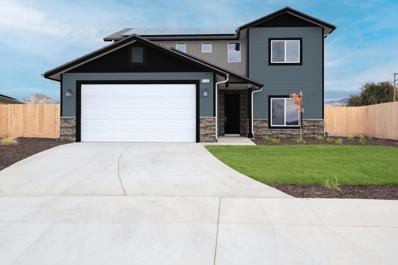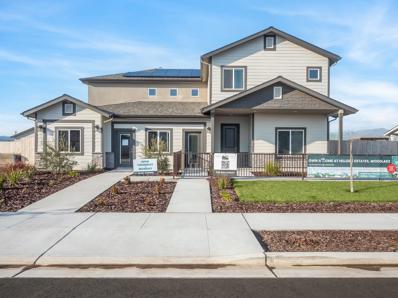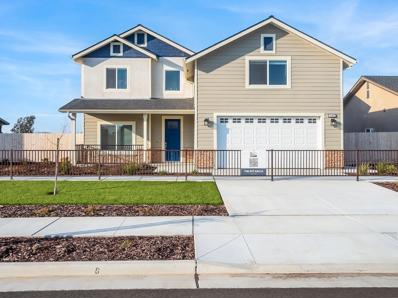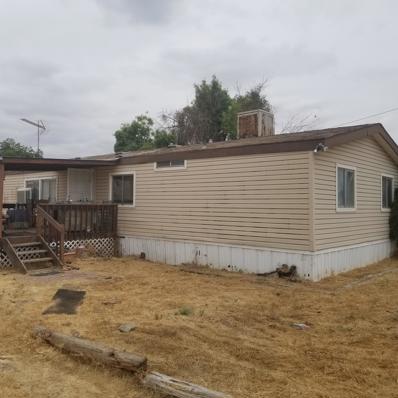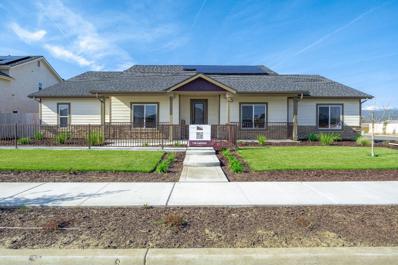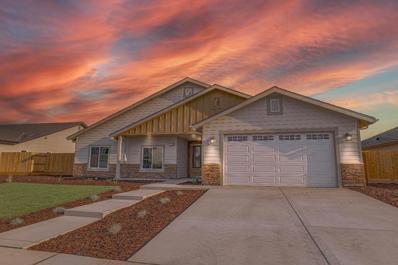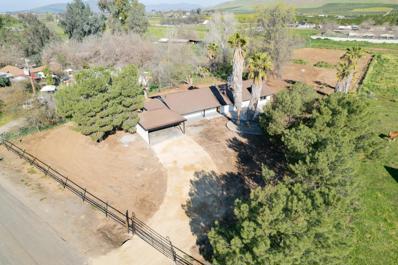Woodlake CA Homes for Sale
$366,000
405 Summit Avenue Woodlake, CA 93286
- Type:
- Single Family
- Sq.Ft.:
- 1,444
- Status:
- NEW LISTING
- Beds:
- 3
- Lot size:
- 0.15 Acres
- Year built:
- 2020
- Baths:
- 2.00
- MLS#:
- 229294
ADDITIONAL INFORMATION
Sitting in quiet Woodlake, this inviting 3 bed, 2 bath split wing residence is awaiting you and your small family. Boasting spacious, open living areas, this home is designed for effortless entertaining and everyday living. The kitchen offers a central island and sleek granite counters. The heart of the home flows seamlessly into a welcoming breakfast nook and living room adorned with a vaulted ceiling. Enjoy the convenience of a large laundry room complete with ample storage space, while the master suite offers a peaceful retreat with a walk-in closet and a step-in shower complemented by his and her sinks. Bedrooms 2 and 3, along with the guest bath, are thoughtfully situated on the opposite end of the home for enhanced privacy. Outside, a charming backyard awaits, featuring a cozy covered patio and a cemented side yard ideal for potential small RV or car parking. In addition, with Willow Court Park just a stone's throw away, outdoor recreation and leisure are always within reach. Welcome home!
- Type:
- Single Family
- Sq.Ft.:
- 3,930
- Status:
- NEW LISTING
- Beds:
- 5
- Lot size:
- 0.31 Acres
- Year built:
- 2024
- Baths:
- 4.00
- MLS#:
- 229274
- Subdivision:
- Hillside Estates
ADDITIONAL INFORMATION
SOLD prior to publication. Introducing the Galloway plan at Hillside Estates, our largest floor plan yet! This spacious home is perfect for large or extended families, boasting TWO full master suites, multiple living areas, and breathtaking views of the hillside landscape from the upstairs picture windows. The Galloway offers a standard 3-car garage and accommodates all your storage needs with spacious walk-in closets. Enjoy the convenience of stainless GE appliances with two ovens. Buyers have one last opportunity to snag a Move-In ready Galloway with OWNED solar, ask our sales rep how to reserve yours today!. Please note, images and renderings are for illustrative purposes only and may change. Explore our models today!
- Type:
- Single Family
- Sq.Ft.:
- 1,862
- Status:
- Active
- Beds:
- 4
- Lot size:
- 0.14 Acres
- Year built:
- 2024
- Baths:
- 3.00
- MLS#:
- 229054
- Subdivision:
- Greenwood
ADDITIONAL INFORMATION
This single-story, split floorplan offers four bedrooms and three bathrooms within approximately 1,862 square feet of living space. An open-style living room, great room and kitchen area is perfect for entertaining. The kitchen features shaker-style cabinetry with satin nickel pulls, quartz countertops, a walk-in pantry, a center island with snack bar, and Whirlpool® stainless-steel appliances including a range, microwave and dishwasher. The main suite offers privacy with an adjoining bathroom, dual vanity sinks and a large walk-in closet.
- Type:
- Single Family
- Sq.Ft.:
- 1,515
- Status:
- Active
- Beds:
- 4
- Lot size:
- 0.14 Acres
- Year built:
- 2024
- Baths:
- 2.00
- MLS#:
- 229053
- Subdivision:
- Greenwood
ADDITIONAL INFORMATION
This single-story, four bedroom, two bathroom home offers approximately 1,509 square feet of living space with an open-style living room and adjoining kitchen and dining area that are perfect for entertaining. The kitchen features shaker-style cabinetry with satin nickel pulls, quartz countertops, a walk-in pantry, a center island with snack bar, and Whirlpool® stainless-steel appliances including a range, microwave and dishwasher. The main suite has an adjoining bathroom with dual vanity sinks and a large walk-in closet.
- Type:
- Single Family
- Sq.Ft.:
- 1,862
- Status:
- Active
- Beds:
- 4
- Lot size:
- 0.15 Acres
- Year built:
- 2024
- Baths:
- 3.00
- MLS#:
- 229052
- Subdivision:
- Greenwood
ADDITIONAL INFORMATION
This single-story, split floorplan offers four bedrooms and three bathrooms within approximately 1,862 square feet of living space. An open-style living room, great room and kitchen area is perfect for entertaining. The kitchen features shaker-style cabinetry with satin nickel pulls, quartz countertops, a walk-in pantry, a center island with snack bar, and Whirlpool® stainless-steel appliances including a range, microwave and dishwasher. The main suite offers privacy with an adjoining bathroom, dual vanity sinks and a large walk-in closet.
$471,450
514 W Tule Woodlake, CA 93286
- Type:
- Single Family
- Sq.Ft.:
- 2,100
- Status:
- Active
- Beds:
- 4
- Lot size:
- 0.26 Acres
- Year built:
- 2024
- Baths:
- 2.00
- MLS#:
- 611856
ADDITIONAL INFORMATION
MOVE-IN READY SPECIAL on a corner lot near the park! Introducing the Prairie, a spacious 2100 sqft home designed with an open concept layout that offers breathtaking views of the surrounding hillsides from its inviting covered patio. This home is built with energy efficiency in mind, featuring innovative construction methods, a tankless water heater, and an indoor laundry room with both gas and electric hookups. The ranch-style design provides plenty of room for your family, including walk-in closets in every bedroom and abundant cabinet space in the kitchen and bathrooms.The kitchen is a chef's delight, boasting an 8-foot island, walk-in pantry, stainless GE appliances with dual ovens, soft-close cabinets, and granite countertops throughout the home.Please be aware that the images and renderings are for illustrative purposes only and may be subject to change. For more details or to schedule a visit to our model homes, please contact us.
- Type:
- Single Family
- Sq.Ft.:
- 1,444
- Status:
- Active
- Beds:
- 3
- Lot size:
- 0.15 Acres
- Year built:
- 2020
- Baths:
- 2.00
- MLS#:
- 610187
ADDITIONAL INFORMATION
Welcome to this 3 bed, 2 bath home built in 2020, located on a spacious 6,534 sq ft lot in the desirable Woodlake neighborhood. This property features solar panels, perfect for reducing energy costs.As you enter, you'll be impressed by the open floor plan that welcomes you into a bright and airy living room with tile flooring throughout. The kitchen boasts wood cabinets, wood vinyl floors, and modern appliances. Down the hall, you'll find generously sized bedrooms, each with carpet. The master bedroom includes an ensuite bathroom and a spacious closet for all your storage needs. Conveniently located inside the home is a laundry room, making chores a breeze. Outside, the backyard offers plenty of space for entertaining or creating your dream outdoor oasis.Don't miss out on the opportunity to own this turnkey home in a great location. Schedule a showing today!
- Type:
- Single Family
- Sq.Ft.:
- 1,515
- Status:
- Active
- Beds:
- 4
- Lot size:
- 0.14 Acres
- Year built:
- 2024
- Baths:
- 2.00
- MLS#:
- 228428
- Subdivision:
- Greenwood
ADDITIONAL INFORMATION
This single-story, four bedroom, two bathroom home offers approximately 1,515 square feet of living space with an open-style living room and adjoining kitchen and dining area that are perfect for entertaining. The kitchen features shaker-style cabinetry with satin nickel pulls, quartz countertops, a walk-in pantry, a center island with snack bar, and Whirlpool® stainless-steel appliances including a range, microwave and dishwasher. The main suite has an adjoining bathroom with dual vanity sinks and a large walk-in closet.
- Type:
- Single Family
- Sq.Ft.:
- 1,862
- Status:
- Active
- Beds:
- 4
- Lot size:
- 0.14 Acres
- Year built:
- 2024
- Baths:
- 3.00
- MLS#:
- 228338
- Subdivision:
- Greenwood
ADDITIONAL INFORMATION
This single-story, split floorplan offers four bedrooms and three bathrooms within approximately 1,842 square feet of living space. An open-style living room, great room and kitchen area is perfect for entertaining. The kitchen features shaker-style cabinetry with satin nickel pulls, quartz countertops, a walk-in pantry, a center island with snack bar, and Whirlpool® stainless-steel appliances including a range, microwave and dishwasher. The main suite offers privacy with an adjoining bathroom, dual vanity sinks and a large walk-in closet.
- Type:
- Single Family
- Sq.Ft.:
- 1,862
- Status:
- Active
- Beds:
- 4
- Lot size:
- 0.14 Acres
- Year built:
- 2024
- Baths:
- 3.00
- MLS#:
- 228337
- Subdivision:
- Greenwood
ADDITIONAL INFORMATION
This single-story, split floorplan offers four bedrooms and three bathrooms within approximately 1,862 square feet of living space. An open-style living room, great room and kitchen area is perfect for entertaining. The kitchen features shaker-style cabinetry with satin nickel pulls, quartz countertops, a walk-in pantry, a center island with snack bar, and Whirlpool® stainless-steel appliances including a range, microwave and dishwasher. The main suite offers privacy with an adjoining bathroom, dual vanity sinks and a large walk-in closet.
$699,000
37955 Road 200 Woodlake, CA 93286
- Type:
- Single Family
- Sq.Ft.:
- 3,305
- Status:
- Active
- Beds:
- 5
- Lot size:
- 3.51 Acres
- Year built:
- 2007
- Baths:
- 3.00
- MLS#:
- 227929
ADDITIONAL INFORMATION
Country living with a main home, a second 2 bed 1 bath and a third living space in the shop located in the beautiful Elderwood/Woodlake area. Surrounded by gorgeous views this homesite is built on 3.5 acres with another approximately 4.5 acres in producing oranges. This custom built home features an open floor plan with hardwood floors and a large great room open to the kitchen with hickory cabinets, granite counters and island, gas stove, 3 ovens, warming drawer and trash compactor. There are three spacious bedrooms and an office, which could be used as another bedroom. In addition to the 2400 sq. ft. main residence there is a two car garage and a large in-law's unit of just under 1000 sq. ft. featuring two bedrooms, full bath, walk-in closet, living room, kitchen with dishwasher and additional laundry hook up in the attached garage. There is a 75' x 30' metal shop building with hydraulic in- ground lift and a 2 post 10,000 pound rotary lift, the shop has an additional living space. There are outbuildings including a ''she- shed'' complete with electrical, heating and a/c. There is a full RV hook-up site (electric, water and sewer). Home has a fire hydrant and Leased solar panels.
$579,900
506 W Tule Avenue Woodlake, CA 93286
- Type:
- Single Family
- Sq.Ft.:
- 3,055
- Status:
- Active
- Beds:
- 5
- Lot size:
- 0.22 Acres
- Year built:
- 2022
- Baths:
- 4.00
- MLS#:
- 227673
- Subdivision:
- Hillside Estates
ADDITIONAL INFORMATION
Seize this rare opportunity! Introducing the Estancia model home, a builder's gem boasting an array of sought-after upgrades and chic modern design. Set on an estate-sized lot, this home is not only move-in ready but also stands as one of the final two homes offering OWNED solar included in the purchase price - a true value addition. Step into luxury with the Estancia plan, where elegance meets practicality. The home's open floor plan features TWO Master suites, perfect for hosting and providing utmost comfort to your guests. Additionally, the separate guest suite on the ground level ensures easy access to other home amenities. A gracefully crafted staircase leads to the upper wing, revealing the primary master bedroom and three more bedrooms, each with oversized walk-in closets. It's a perfect blend of style and functionality. The unique allure of this property is its exclusive view of the 2-acre neighborhood park, offering a serene and picturesque backdrop - truly a dream setting. This exclusive community is waiting for you. To learn more about this exquisite, solar-inclusive home, visit our models or explore www.yanez.homes. Don't miss the chance to make this exceptional home yours.
- Type:
- Single Family
- Sq.Ft.:
- 1,999
- Status:
- Active
- Beds:
- 4
- Lot size:
- 0.23 Acres
- Baths:
- 3.50
- MLS#:
- 607877
ADDITIONAL INFORMATION
Welcome to your dream home at Hillside Estates! This stunning two-story residence, The Meadow, offers the epitome of luxury living with 4 bedrooms, 3.25 baths, and breathtaking views of the hillside landscaping right from your doorstep.Boasting a prime location in close proximity to the neighborhood's 2-acre park, this home is designed for both convenience and tranquility. Step inside to discover premium builder features throughout, including an open floorplan that effortlessly blends style and functionality.One of the highlights of this home is the inclusion of not just one, but two master bedroomsone on each floorproviding unparalleled comfort and flexibility for your lifestyle needs.As one of the exclusive USDA eligible floorplans, this home presents a rare opportunity for those seeking rural luxury living. With only two more homesites available, now is the time to act fast! Don't miss your chance to secure this highly sought-after plan before it's gone.Visit Hillside Estates today and ask to take a tour of similar spec homes, showcasing the impeccable craftsmanship and attention to detail that awaits. Whether you're envisioning morning coffee on the front porch or enjoying family gatherings in the spacious backyard, this home is ready to be built on an estate size lot in the gorgeous rural Woodlake community. Don't wait any longerschedule your visit today and make your dream home a reality!
$649,900
510 W Tule Avenue Woodlake, CA 93286
- Type:
- Single Family
- Sq.Ft.:
- 3,930
- Status:
- Active
- Beds:
- 5
- Lot size:
- 0.22 Acres
- Year built:
- 2022
- Baths:
- 3.50
- MLS#:
- 607441
ADDITIONAL INFORMATION
Our largest floor plan in the exclusive builder's collection is now Sold Out! SO don't miss this opportunity for a move-in ready home, with a 3 car standard garage,OWNED Solar, Model home features, and a spectacular view of the 2 acre neighborhood park at the highly sought Hillside Estates community. Ask about available builder incentives, and snag this gem of a deal!The home's unique layout includes two Master suites, one on each floor, providing versatile living options for families and guests. The downstairs suite offers ease of access and privacy, while the upstairs suite serves as a secluded retreat.At the heart of this splendid home is the open floor plan, a harmonious blend of living, dining, and kitchen areas, ideal for both entertaining and day-to-day life. Complementing this space is the practical and spacious 3-car garage, ensuring ample storage and parking solutions.Venture upstairs to discover the additional bedrooms, each crafted for comfort and style, alongside the second Master suite. The space and comfort of this designer home is unparalleled.Ready to experience this blend of luxury, functionality, and breathtaking scenery? Visit our models, contact us at 559-835-4663, or check out www.yanez.homes. Don't miss the opportunity to make this exquisite, park-view home yours.
$579,900
506 W Tule Avenue Woodlake, CA 93286
- Type:
- Single Family
- Sq.Ft.:
- 3,055
- Status:
- Active
- Beds:
- 5
- Lot size:
- 0.22 Acres
- Year built:
- 2022
- Baths:
- 3.50
- MLS#:
- 607438
ADDITIONAL INFORMATION
MOVE-IN Ready Special on this Sold Out Floorplan at Hillside Estates. Seize this rare opportunity! The Estancia model home is the last of its available model at this community, a builder's gem boasting an array of sought-after upgrades and chic modern design. Set on an estate-sized lot, this home is not only move-in ready but also stands as one of the final two homes offering OWNED solar included in the purchase price - a true value addition.Step into luxury with the Estancia plan, where elegance meets practicality. The home's open floor plan features TWO Master suites, perfect for hosting and providing utmost comfort to your guests. Additionally, the separate guest suite on the ground level ensures easy access to other home amenities. Ask about builder incentives available for limited move-in inventory!A gracefully crafted staircase leads to the upper wing, revealing the primary master bedroom and three more bedrooms, each with oversized walk-in closets. It's a perfect blend of style and functionality.The unique allure of this property is its exclusive view of the 2-acre neighborhood park, offering a serene and picturesque backdrop - truly a dream setting.This exclusive community is waiting for you. To learn more about this exquisite, solar-inclusive home, visit our models, call us at 559-835-4663, or explore www.yanez.homes. Don't miss the chance to make this exceptional home yours.
$269,000
33593 Road 220 Woodlake, CA 93286
- Type:
- Mobile Home
- Sq.Ft.:
- 1,217
- Status:
- Active
- Beds:
- 3
- Lot size:
- 1.01 Acres
- Baths:
- 2.00
- MLS#:
- 224761
ADDITIONAL INFORMATION
Incredible one acre parcel with 3 fenced yards and water to each. Great well. House needs some repairs, but with some (yes, and unknown construct which may indicate a lot or a little) work and fix up, this will be a very nice home. Wood burning fireplace. Nice shed and storage container on the property. Property is being sold as is.
$565,000
502 W Tule Woodlake, CA 93286
- Type:
- Single Family
- Sq.Ft.:
- 2,740
- Status:
- Active
- Beds:
- 5
- Lot size:
- 0.26 Acres
- Year built:
- 2021
- Baths:
- 2.50
- MLS#:
- 592806
ADDITIONAL INFORMATION
Welcome to the Rancho plan, where innovation meets tradition. This stunning model home has a lovely covered porch and patio to enhance your entertaining experience; you and your guests will enjoy an open concept floor plan. This plan comes with a game room or 5th bedroom option, with ample walk-in closets in all bedrooms. The master suite will invite you in with its private view of a spacious backyard, and a gorgeous en-suite bath with a tiled walk-in shower and tub. Take advantage of the kitchen space, equipped with a large center island and dining area. This home is loaded with tons of designer finishes, including a desert style fully landscaped backyard, painted cabinets, crown molding, & much more! Don't miss out on the unique opportunity to own this styled dream of a home! Owned Solar included.
$461,940
509 W Tule Avenue Woodlake, CA 93286
- Type:
- Single Family
- Sq.Ft.:
- 2,488
- Status:
- Active
- Beds:
- 4
- Lot size:
- 0.23 Acres
- Year built:
- 2022
- Baths:
- 2.50
- MLS#:
- 592777
ADDITIONAL INFORMATION
Stunning Yanez Homes, Homestead plan built at the scenic Hillside Estates community in Woodlake, Ca. This open floorplan features granite countertops, a gourmet kitchen with an 8' island, stainless GE appliances with TWO ovens, and OWNED SOLAR. This home features private Master Suite access to the covered patio, a gorgeous & HUGE Master suite, with separate walk-in shower, soaking tub, & his & hers closets. This home is loaded with plenty of premium builder features, like the premium flooring included, ceiling fans and walk-in closets in all bedrooms. Backyard Landscaping Upgrade included. No need to wait for your home to be built, this home is Turn-key and move-in ready.
$489,200
22500 Avenue 340 Woodlake, CA 93286
- Type:
- Single Family
- Sq.Ft.:
- 2,191
- Status:
- Active
- Beds:
- 3
- Lot size:
- 1.35 Acres
- Year built:
- 1975
- Baths:
- 2.00
- MLS#:
- 573730
ADDITIONAL INFORMATION
Modern Industrial Farmhouse. No other property on the market quite like this one-this one is special. The dwelling was carefully placed on this fabulous 1.35 acre parcel to overlook the beautiful view of snow capped mountains. This breathtaking home enjoys every conceivable amenity & contemporary convenience, wonderfully suited for grand entertaining.The master Suite is equipped with a 2nd full kitchen. The industrial look of the kitchen is constituted by the Exposed HVAC Ducting, Custom Made Elongated Hood Ducting, industrial shelf, pendant lights, flooring, and not to mention the electrical conduits routed on the exposed beam ceiling.High Ceilings in the living room. Open ground for horses. The Home won't disappoint if you are looking for a private upscale rural setting to entertain. Perfect melding of industrial flair artfully blends into a contemporary lifestyle showcasing modern materials. Masterfully designed, full of light, with uninterrupted indoor & outdoor living. Designer hard surface waterfall countertops, stainless steel appliances, sleek cabinetry, & beautiful bathrooms all enhance the contemporary ambiance. Formal living space complemented by an industrial-inspired transition room perfect for an office or Zoom Room. The current residence was designed with the modern home owner in mind, comprising 2 Full Kitchens, 3 beds & 2 baths at about 2200 sqft. FHA Ready!

Based on information from the Tulare County Association of REALTORS® (alternatively, from the Tulare County MLS). All data, including all measurements and calculations of area, is obtained from various sources and has not been, and will not be, verified by broker or MLS. All information should be independently reviewed and verified for accuracy. Properties may or may not be listed by the office/agent presenting the information.

Based on information from the Fresno Association of REALTORS® (alternatively, from the Fresno MLS) as of {{last updated}}. All data, including all measurements and calculations of area, is obtained from various sources and has not been, and will not be, verified by broker or MLS. All information should be independently reviewed and verified for accuracy. Properties may or may not be listed by the office/agent presenting the information.
Woodlake Real Estate
The median home value in Woodlake, CA is $395,000. This is higher than the county median home value of $209,700. The national median home value is $219,700. The average price of homes sold in Woodlake, CA is $395,000. Approximately 50.15% of Woodlake homes are owned, compared to 43.78% rented, while 6.07% are vacant. Woodlake real estate listings include condos, townhomes, and single family homes for sale. Commercial properties are also available. If you see a property you’re interested in, contact a Woodlake real estate agent to arrange a tour today!
Woodlake, California has a population of 7,631. Woodlake is more family-centric than the surrounding county with 38.44% of the households containing married families with children. The county average for households married with children is 37.07%.
The median household income in Woodlake, California is $32,375. The median household income for the surrounding county is $44,871 compared to the national median of $57,652. The median age of people living in Woodlake is 28.4 years.
Woodlake Weather
The average high temperature in July is 98.1 degrees, with an average low temperature in January of 37.7 degrees. The average rainfall is approximately 22.8 inches per year, with 0 inches of snow per year.
