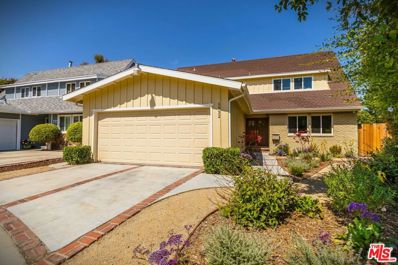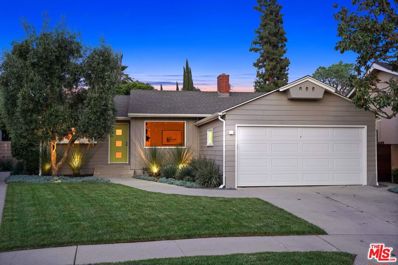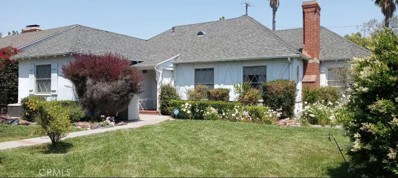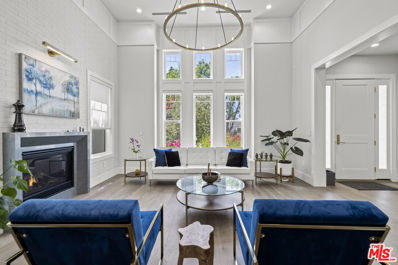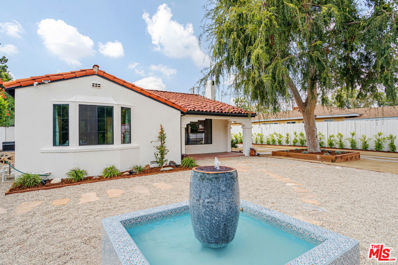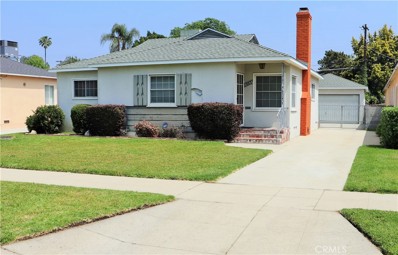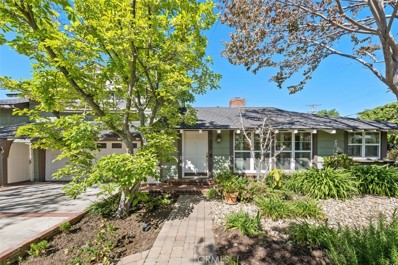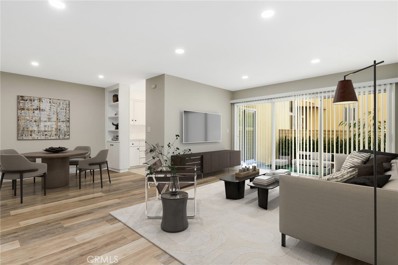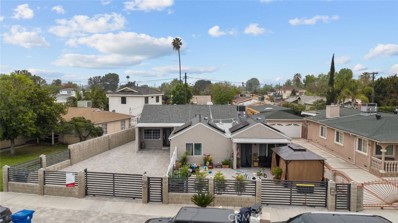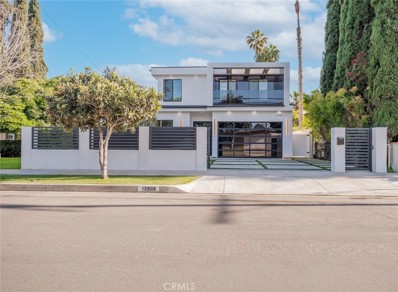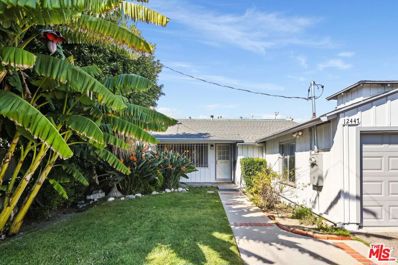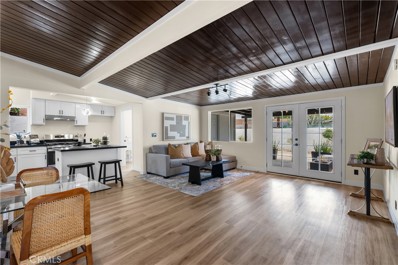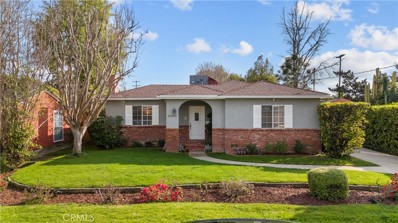Valley Glen CA Homes for Sale
$1,295,000
5932 Colbath Avenue Valley Glen, CA 91401
- Type:
- Single Family
- Sq.Ft.:
- 2,152
- Status:
- NEW LISTING
- Beds:
- 4
- Lot size:
- 0.15 Acres
- Year built:
- 1961
- Baths:
- 3.00
- MLS#:
- 24391423
ADDITIONAL INFORMATION
Nestled in a serene cul-de-sac in Valley Glen, this modern two-story residence has gone through a recent remodel and awaits its new owners. 4 bedrooms, 2.5 bathrooms, and a generous 2,125 sq.ft. of living space provide ample amounts of comfort, privacy, and opportunities for memory-making. Features include new floors, recessed lighting, and a modern kitchen adorned with granite countertops and a suite of stainless-steel appliances. Also on its main floor is a convenient bedroom, perfect for long-term guests or for use as a home office. Ascend the staircase to find the remaining bedrooms, including the primary retreat complete with a full bathroom, walk-in closet, and even a second closet for added storage. With central air/heat, copper plumbing, and full-size washer & dryer hookups in the garage, this home seamlessly blends modern amenities with classic charm. Outside, a large fenced backyard invites you to unwind and entertain in style. Enjoy the California sunshine as you relax on the patio or let your fur babies roam in the spacious outdoor environs. Automatic sprinklers ensure that the lush landscape remains pristine with minimal effort. The Colbath House is conveniently located in a quiet area of Valley Glen, but close to all of the area's offerings: Chandler Elementary School, Van Nuys/Sherman Oaks Park, Notre Dame High School, Sherman Oaks Fashion Square Mall, and the vibrant shops and dining on Ventura Boulevard.
$1,395,000
13601 Emelita Street Valley Glen, CA 91401
Open House:
Sunday, 5/19 2:00-5:00PM
- Type:
- Single Family
- Sq.Ft.:
- 2,223
- Status:
- NEW LISTING
- Beds:
- 3
- Lot size:
- 0.16 Acres
- Year built:
- 1953
- Baths:
- 2.00
- MLS#:
- 24382993
ADDITIONAL INFORMATION
A stunning redesign of a Mid-Century California Ranch brings a lifestyle of luxury to Valley Glen in this masterful modern makeover. Hip, relaxed, refined the home embodies a unique style with a blend of rich, organic materials and quality elements thoughtfully selected. Tranquil and serene, the property resides harmoniously attuned to its natural surroundings sited at the end of a picturesque double cul-de-sac. Clean lines of the exterior extend into the interior where function is as important as form. The open floor plan flows with ease designed for contemporary living and entertaining. Spacious bedrooms offer comfortable accommodations for family and guests. Perfect for the at home chef, the modernist kitchen is sleek and lustrous, artfully adorned with Terrazzo tile, quartz countertops and breakfast bar and a full complement of high end stainless steel appliances including a Kenmore PRO six burner range, dual ovens, warming drawer, microwave, wine and beverage fridge. The primary bath features custom walnut vanity, quartz countertops, deep soaker tub, towel warmer, and frameless glass shower. Wall of sliding glass beautifully bridge the aesthetic divide between structure and nature and give way to an private backyard haven where the covered patio, dining and lounging areas and back lawn define the Southern California lifestyle of endless al fresco leisure and outdoor entertaining. Centrally located just moments from the NoHo West mega entertainment complex, this modern urban retreat of extraordinary style and enduring design is the place and space where you want to live. Welcome!
- Type:
- Single Family
- Sq.Ft.:
- 1,470
- Status:
- NEW LISTING
- Beds:
- 2
- Lot size:
- 0.19 Acres
- Year built:
- 1942
- Baths:
- 2.00
- MLS#:
- SR24097759
ADDITIONAL INFORMATION
Welcome to this enchanting Tudor 2 bedroom, 2 bath with separate formal dinging room & convertible den featuring an English country garden and nestled on a corner lot in the heart of Valley Glen. This charming residence boasts lush landscaping surrounding the property. Front yard features a brick ribbon walkway from the street and a verdant lawn. Step inside to discover a foyer adorned with crown molding and gleaming hardwood flooring that flows seamlessly into the spacious living room highlighted by a cozy fireplace with elegant mantle and natural light from the ample windows. The convertible den offers versatile living space, 2 spacious bedrooms are situated around a center hall and share the updated full bath with a separate tub and shower. The bright kitchen includes subway tile backsplash, stone countertops, and plantation shutters adorning the windows. A powder bath sits off the separate laundry room off the kitchen which provides convenient access to the outdoors. Relax in the spacious backyard complete with a large grassy area and flourishing lemon tree, making it perfect for outdoor entertaining and enjoyment. With central HVAC, many built-in features, a mix of new and classic details throughout, and detached garage, this residence offers both comfort and charm. Property is to be sold as-is. Don't miss the opportunity to make this special property your own slice of paradise!
$2,600,000
6214 Matilija Avenue Valley Glen, CA 91401
- Type:
- Single Family
- Sq.Ft.:
- 4,241
- Status:
- Active
- Beds:
- 4
- Lot size:
- 0.24 Acres
- Year built:
- 2019
- Baths:
- 5.00
- MLS#:
- 24388809
ADDITIONAL INFORMATION
Welcome to this luxurious 2022 constructed Hampton-style modern home, a masterclass in upscale living. Featuring 4 bedrooms plus an office and 5 bathrooms, this beautifully designed property sits on a rare 10,700+ square-foot lot surrounded by tall mature trees, offering ample indoor-outdoor living in an ultra-private setting. The front yard has been meticulously landscaped, including a mini vineyard for wine enthusiasts, and an oversized driveway perfect for car lovers or large families. As you head through the front door, you are immediately greeted by an abundance of natural light and soaring ceiling heights. The open floor plan seamlessly connects all living spaces, with beautiful sliding doors leading out to the tranquil backyard. The oversized kitchen is a true chef's dream with a stunning quartz counter island, custom cabinetry, a 6-burner stove and a walk-in pantry. The ground floor also includes a dedicated office space with custom built-in storage, and a guest bedroom complete with an en suite bathroom and walk in closet! Upstairs, the dramatic glass-and-wood staircase leads to a wraparound landing with a lounge area. The primary suite features vaulted ceilings, a built-in fireplace, two spacious walk-in closets, and a large spa-style en suite bathroom complete with a steam shower. The oversized balcony is the perfect place to relax and enjoy your morning cup of coffee. The remaining two bedrooms are well-appointed, featuring an ensuite bathroom and walk-in closets. The upper level also includes a convenient and expansive laundry room. The beauty continues into the resort-like oasis that is your backyard, featuring a saltwater pool, spa, and waterfall feature. Enjoy a custom outdoor kitchen, perfect for entertaining on summer days and nights. Equipped with the latest technology, including a Control 4 Smart System and fully paid-off solar panels, this residence redefines contemporary luxury. Come experience sophistication, comfort, and style in this remarkable home, a haven for modern living. Don't miss the chance to make it yours and schedule a showing today!
$1,995,000
6047 Ethel Avenue Valley Glen, CA 91401
- Type:
- Single Family
- Sq.Ft.:
- 2,339
- Status:
- Active
- Beds:
- 4
- Lot size:
- 0.3 Acres
- Year built:
- 1936
- Baths:
- 4.00
- MLS#:
- 24384575
ADDITIONAL INFORMATION
Welcome to an extraordinary retreat nestled in the heart of Valley Glen! This unique gem offers complete privacy with a sprawling compound adorned with mature trees and secured by an electric gate, providing ample on site parking. Step inside this captivating Spanish-style home, meticulously restored to showcase its original features. With two large bedrooms both with en-suite bathrooms. Two separate Guesthouses, both detached in the rear of the property. This residence effortlessly blends warmth and sophistication and boast a unique opportunity for considerable rental income. Discover a world of charm and character within the inviting interiors, featuring Harwood floors, a cozy fireplace, and abundant natural light streaming through large windows. The living room and bedrooms feature redone original crown molding and lovely Spanish arches, seamlessly connecting to the outdoor dining area through sliding doors. Perfect for embracing indoor-outdoor living. The true allure of this property lies outdoors, where a lush 12,881 sq. Ft. Oasis awaits. Unwind in the inviting outdoor dining area, or relax in one of the multiple sitting areas surrounded by flowering lavender,bougainvillea, jasmine and fruit trees. There are two fire pits and two hot tubs on the property, creating a serene atmosphere of tranquility. The two guesthouses can be permitted as senior and junior ADU, or as one larger 1200 sq. Ft. ADU. Owner has plans for a 4500 Sq. Ft. House with a pool and attached garage, RTI. This property could be ideal for a family looking to develop a large flat lot or for an investor looking for excellent rental income. Conveniently located near shops,dining,entertainment and major transportation. This home offers the perfect blend of tranquility and urban convenience. Don't miss the opportunity on this very special property.
$1,075,000
6156 Colbath Avenue Valley Glen, CA 91401
Open House:
Saturday, 5/18 1:00-4:00PM
- Type:
- Single Family
- Sq.Ft.:
- 1,538
- Status:
- Active
- Beds:
- 3
- Lot size:
- 0.16 Acres
- Year built:
- 1949
- Baths:
- 2.00
- MLS#:
- SR24070140
ADDITIONAL INFORMATION
This beautiful home is nestled on a quiet cul-de-sac in a highly sought-after Valley Glen neighborhood, and with its “Great Bones” it’s the perfect candidate for a value increasing make-over. Here are just a few of its many other outstanding features: Lush landscaping, groomed shrubbery, colorful planters, and brick entry enhance its eye-catching curb appeal. You’ll step into a flowing 1,538 square foot floor plan and seller states that there is hardwood flooring under the carpet. The spacious living room is bathed in natural light and has gas-burning fireplace with a knotty pine mantle and is flanked by built-in shelving. The family’s cook will appreciate the open kitchen’s abundant cabinets, ample counters with back-splash, durable dual basin stainless steel sink, built-in appliances, breakfast alcove, and the convenience of the adjoining dining area with lighted ceiling fan. All 3 bedrooms have efficient lighted ceiling fans. The entertainer’s den has the ¾ bathroom and direct patio access. A total of 1¾ bathrooms. Functionally located laundry area. Central heat & air for year-round comfort. You’re going to appreciate and enjoy the backyard’s privacy landscaping, large lawn, covered entertainer’s patio, and the 2 large storage sheds. Plenty of room to securely park any and all of your vehicles and other toys off street on the long concrete driveway and in the 2 car detached garage (Perfect for ADU). All of this sits on a large 6,750 square foot lot that is close schools, shopping and restaurants. So here is your chance to save thousands by investing a little sweat equity and turn this property into your personal gem. Call now for all the details and I’ll gladly arrange your personal tour.
$1,100,000
5657 Allott Avenue Valley Glen, CA 91401
- Type:
- Single Family
- Sq.Ft.:
- 1,662
- Status:
- Active
- Beds:
- 3
- Lot size:
- 0.14 Acres
- Year built:
- 1953
- Baths:
- 2.00
- MLS#:
- SR24073572
ADDITIONAL INFORMATION
Welcome to an oasis of comfort and creativity! Nestled on a corner lot, this gated and private 3-bedroom home offers the perfect blend of tranquility and convenience. As you enter through the front gate, you're greeted by lush landscaping and several inviting patio areas, setting the stage for relaxation and outdoor enjoyment. Step inside to discover a warm and inviting interior featuring vaulted wood-beamed ceilings and a charming brick fireplace, creating a cozy atmosphere perfect for gatherings or quiet evenings at home. The kitchen boasts custom maple cabinetry, ample counter space, and a delightful breakfast nook, making it a chef's dream come true. With one bedroom and a bathroom conveniently located downstairs, and an upstairs bedroom featuring a large walk-in closet and recently remodeled bathroom, this home offers both comfort and practicality. Hardwood floors, plantation shutters, crown molding, and wainscoting add timeless elegance and character throughout the home. Outside, the front yard includes a tranquil coy pond, adding to the serenity of the surroundings. Convenience is key with an attached two-car garage featuring built-in storage, while the ideal location puts you close to movie studios, restaurants, shopping, and transportation options. Don't miss out on this hidden gem - it's a rare find that offers the perfect combination of luxury, functionality, and charm.
- Type:
- Condo
- Sq.Ft.:
- 1,209
- Status:
- Active
- Beds:
- 2
- Lot size:
- 1.82 Acres
- Year built:
- 1965
- Baths:
- 2.00
- MLS#:
- SR24065989
ADDITIONAL INFORMATION
Welcome to Sutton Terrace, a gated community in Valley Glen/Noho. A beautiful remodeled two bedroom, two bath first floor condo with one of the largest patios in the complex. The unit has been almost completely redone, including new drywall, new paint, new floors throughout, recessed lighting, brand new bathrooms. The open floor plan gives the 1209 sq. ft. condo a spacious feeling. Enjoy cooking in the galley kitchen, a brand new double paned sliding glass door leads to the patio for morning coffee. All new water proof laminate wood floors in every room. The kitchen and bathrooms have brand new porcelain tile floors. The good sized primary bedroom has an extra large walk-in closet. The primary bath has a large walk-in shower, beautiful double sink vanity with white Carrara Cultured Marble Counters and soft close cabinet drawers. Two separate carport parking spaces in the back of the building. The mid-sized complex of 54 units has a sparkling pool, a small clubhouse complete with a pool table. Close to major freeways, restaurants and shops. This is a place to call home. READY TO MOVE IN!
$1,300,000
12650 Welby Way Valley Glen, CA 91606
Open House:
Saturday, 5/18 11:00-1:00PM
- Type:
- Single Family
- Sq.Ft.:
- 2,268
- Status:
- Active
- Beds:
- 4
- Lot size:
- 0.18 Acres
- Year built:
- 1947
- Baths:
- 4.00
- MLS#:
- SR24082030
ADDITIONAL INFORMATION
Nestled in a tranquil Valley Glen neighborhood, this property boasts a 4-bedroom, 4-bathroom home spanning 2,268 square feet of living space. Bathed in natural light, this home offers an inviting floor plan with gleaming floors, recessed lighting, crown molding, and abundant storage. The living room, formal dining area, and well-appointed kitchen with granite countertops, beautiful wood cabinets, and stainless steel appliances create a welcoming atmosphere. The bathrooms are tastefully designed, and the bedrooms are generously sized, each with a spacious closet. The primary bedroom includes a private ensuite bathroom. Outside, a spacious setting awaits with a pool and ample patio space. Entertain guests under the large covered patio while cooking up delicious summer meals. For added convenience, the property features a sauna and outdoor bathroom, perfect for pool users. Additionally, there's a detached ADU with 1 bedroom, 1 bathroom, a full kitchen with stove and microwave, and a laundry area with a stackable washer/dryer. Situated on a huge lot spanning 7,938 square feet, this property offers both comfort and functionality.
$2,250,000
13908 Calvert Street Valley Glen, CA 91401
Open House:
Saturday, 5/18 2:00-4:00PM
- Type:
- Single Family
- Sq.Ft.:
- 3,455
- Status:
- Active
- Beds:
- 4
- Lot size:
- 0.16 Acres
- Year built:
- 2023
- Baths:
- 6.00
- MLS#:
- GD24074491
ADDITIONAL INFORMATION
Welcome to 13908 Calvert Street, where your dream home awaits in a charming neighborhood! This modern brand new masterpiece, constructed in 2023, boasts an impressive 4 bedrooms and 6 bathrooms, complete with an attached 2-car garage. Upon arrival, you'll be captivated by the impeccable curb appeal, highlighted by meticulously landscaped yards. As you enter, you'll be greeted by a thoughtfully designed floorplan, flooded with natural light and accentuated by soaring ceilings. The expansive living room offers a welcoming ambiance, featuring recessed lighting, large windows, and a sleek modern fireplace. The chef's kitchen is a culinary enthusiast's delight, equipped with top-of-the-line Miele appliances, a large island, and abundant storage and counter space. Adjacent to the kitchen, you'll find a cozy dining area perfect for intimate gatherings. Additionally, this home boasts a wine rack, stretching from floor to ceiling, adding an elegant touch to the space. With four well-proportioned bedrooms, each boasting ample closet space, and six luxurious bathrooms, comfort and convenience are paramount. The primary suite is a true sanctuary, complete with a fireplace, private balcony, and a spacious walk-in closet. The bathrooms exude a spa-like ambiance, offering a serene retreat after a long day. Head outside to your own private oasis, where the back patio awaits with an outdoor cooking area, ample seating, a firepit, and a sparkling pool and spa. Additionally, a versatile pool house in the back offers endless possibilities for use and includes a bathroom. The home also offers paid off solar panels! This home offers easy access to top-rated schools, scenic parks, bustling shopping centers, and gourmet dining options, epitomizing the quintessential Southern California lifestyle. Don't miss your chance to experience luxury living at its finest at 13908 Calvert Street!
- Type:
- Single Family
- Sq.Ft.:
- 1,317
- Status:
- Active
- Beds:
- 2
- Lot size:
- 0.12 Acres
- Year built:
- 1951
- Baths:
- 1.00
- MLS#:
- 24371317
ADDITIONAL INFORMATION
MAJOR PRICE REDUCTION. Welcome to this meticulously maintained two-bedroom, one-bathroom residence nestled on a coveted street in the charming Valley Glen neighborhood. The picturesque curb appeal sets the tone for what awaits inside. Step into the inviting main living area adorned with a classic brick fireplace, pristine original hardwood flooring, and a seamlessly integrated open-concept kitchen. Both bedrooms offer comfortable proportions, while the bathroom boasts a convenient separate shower and tub. An approximately 260 square-foot sunroom extends from the rear of the home presenting opportunities for use as an office, gym, or playroom. The backyard provides an ideal setting for entertaining and features a covered gazebo, privacy vines, and a flourishing citrus tree. System upgrades include a newer electrical panel and water heater. Conveniently situated with easy access to the 170 freeway, places of worship, and the picturesque Laurel Grove Park, this home and location are sure to delight.
Open House:
Saturday, 5/18 2:00-5:00PM
- Type:
- Single Family
- Sq.Ft.:
- 1,526
- Status:
- Active
- Beds:
- 3
- Lot size:
- 0.13 Acres
- Year built:
- 1951
- Baths:
- 3.00
- MLS#:
- SR24053257
ADDITIONAL INFORMATION
This is the Valley Glen transformation you have been waiting for!!! Welcome home to 6250 Coldwater Canyon Ave, where luxury meets convenience in this beautifully renovated home. Situated in Valley Glen, California, it offers the perfect blend of modern elegance and practicality. This home has undergone a complete transformation, boasting upgraded features throughout. Fresh neutral colored paint throughout, new floors, fresh carpet in the bedrooms, and keeping some of the 1950's charm with freshly finished wood paneled ceilings. Enjoy the comfort and relaxation of a generously sized primary bedroom, offering ample space for rest and rejuvenation. Stay cool and comfortable year-round with a brand new air conditioning system installed for your convenience. The remaining bedrooms offer comfort with an updated full bathroom. Indulge your culinary passions in the sleek and stylish kitchen, featuring new quartz countertops, new cabinets, and an open concept design, perfect for entertaining guests or family gatherings. Situated right next to the kitchen is a laundry room with sink that even offers another full bathroom. Perfect for the guests and out of town family members. Conveniently located for commuting, dining, and shopping, this home offers easy access to major highways, popular restaurants, and minutes away from the NoHo Arts District! Don't miss out on the opportunity to make 6250 Coldwater Canyon Ave. Valley Glen yours. Schedule a viewing today and experience comfort living at its finest!
$1,295,000
13906 Sylvan Street Valley Glen, CA 91401
- Type:
- Single Family
- Sq.Ft.:
- 2,215
- Status:
- Active
- Beds:
- 3
- Lot size:
- 0.2 Acres
- Year built:
- 1948
- Baths:
- 3.00
- MLS#:
- SR24041263
ADDITIONAL INFORMATION
Charming ONE STORY updated and expanded home. Where luxury and comfort blend seamlessly in this stunning residence. Step into a light-filled interior boasting high ceilings and abundant windows that create an inviting atmosphere throughout the home. With two gas fireplaces gracing both the living room and primary bedroom, warmth and elegance are always at your fingertips. One of the unique features of this property is the hallway leading to the primary bedroom, which offers a picturesque view of a private, lushly landscaped courtyard, providing a serene escape from the hustle & bustle of everyday life. Restored original oak flooring adorns the living room, hallway, and studio room, enhancing the home's charm & character. Convenience is key, with a central vacuum system spanning the entire house. Security & comfort are prioritized with an alarm system equipped with passive infrared sensors and interior sensor hallway floor mats. Experience personalized comfort with dual-zone HVAC systems, featuring separate zones. The kitchen boasts all-gas appliances for catering to the needs of culinary enthusiasts. For creative professionals, a fully equipped front room recording/mixing Studio awaits, offering a turnkey solution with fully equipped post production/audio mixing and podcast studio and social media projects, providing endless possibilities for creative endeavors. Retreat to the spacious primary bedroom, featuring a high ceiling, a fireplace, and a serene view of the fully landscaped backyard. The primary ensuite bathroom offers a luxurious experience with a large spa tub, shower, high ceilings, and a skylight, creating a tranquil relaxing oasis. Outside, the property boasts a long off-street driveway adorned with mature plants, trees, and privacy hedges, leading to an oversized detached 2-car garage with an installed electric panel, ideal for potential ADU conversion. The private backyard is a verdant sanctuary, featuring a new deck perfect for entertaining or simply unwinding after a long day. Begin your journey to luxury living in Valley Glen's highly sought-after neighborhood and offering easy Westside access and all the fun and fabulous Blvd restaurants, studios, clubs and industry's entertainment corridor.
Valley Glen Real Estate
The median home value in Valley Glen, CA is $973,500. The national median home value is $219,700. The average price of homes sold in Valley Glen, CA is $973,500. Valley Glen real estate listings include condos, townhomes, and single family homes for sale. Commercial properties are also available. If you see a property you’re interested in, contact a Valley Glen real estate agent to arrange a tour today!
Valley Glen Weather
