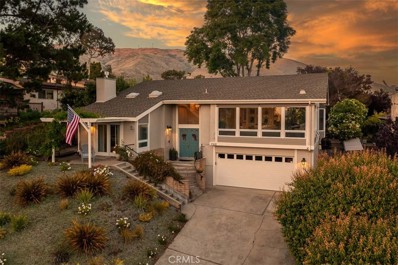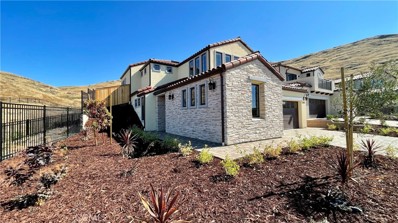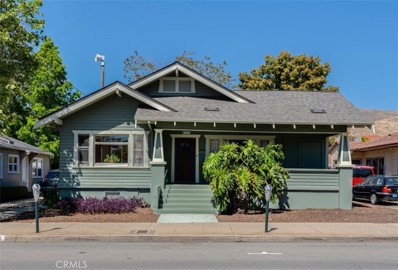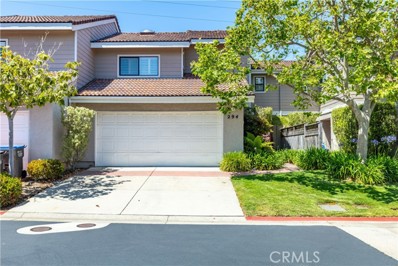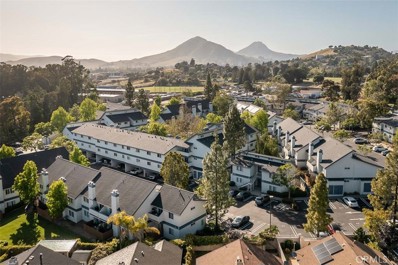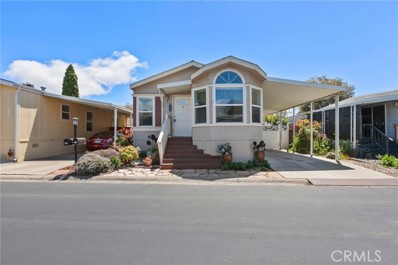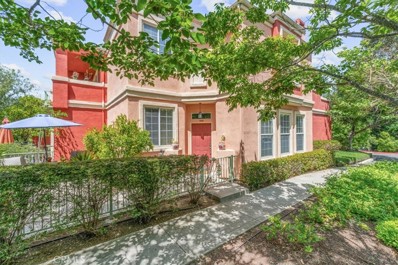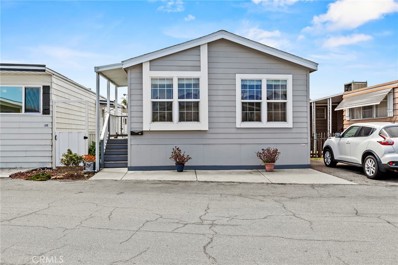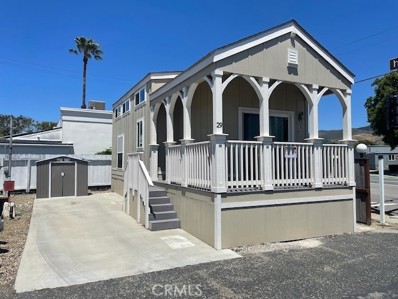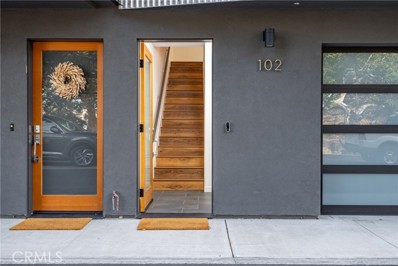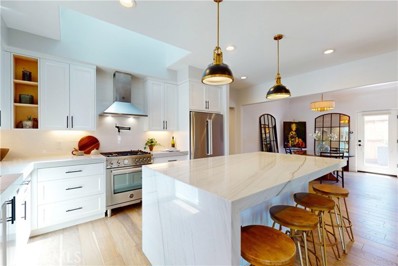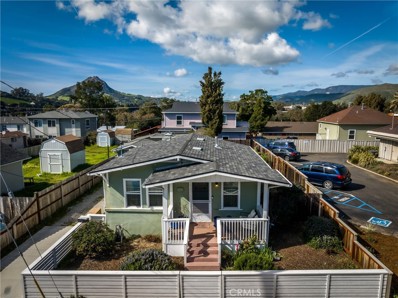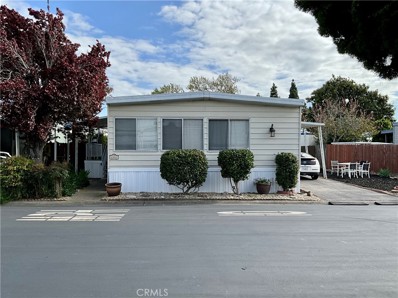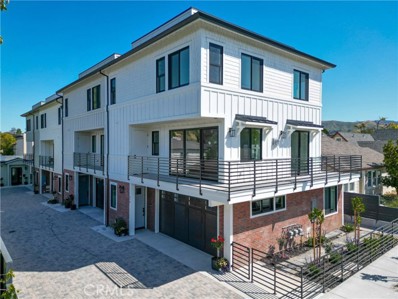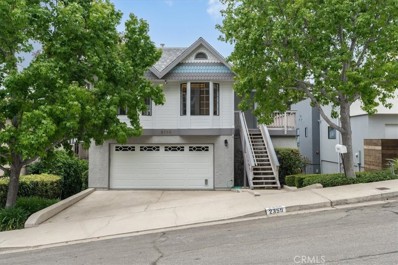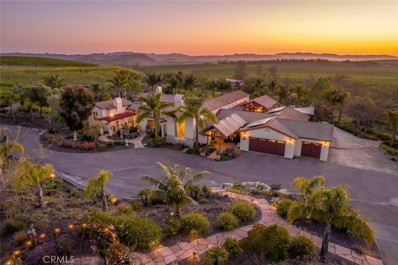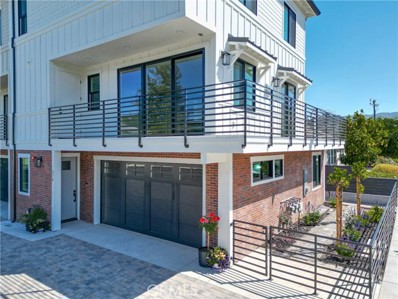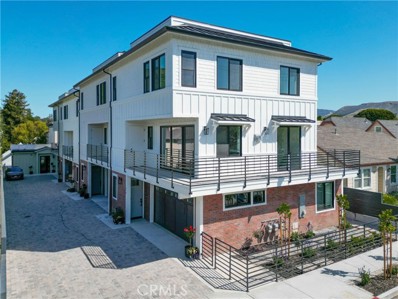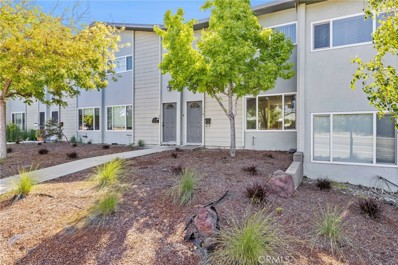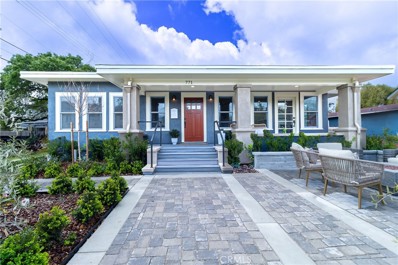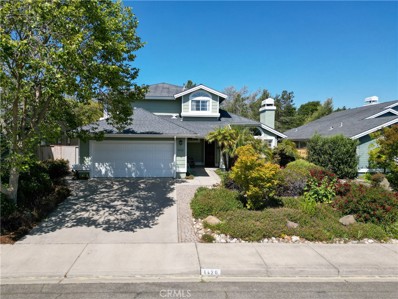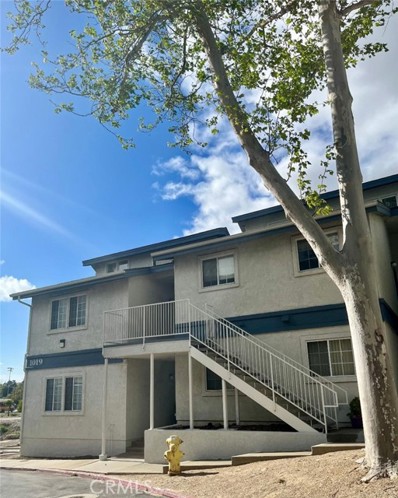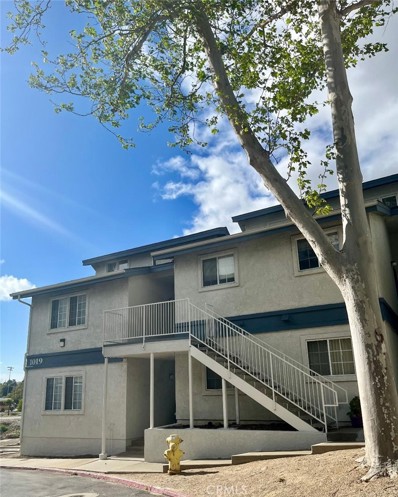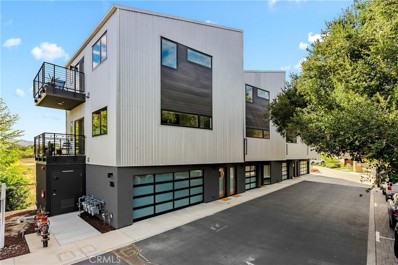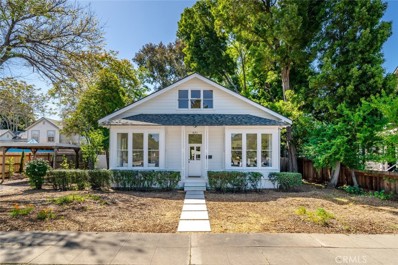San Luis Obispo CA Homes for Sale
$1,398,000
2368 Leona Avenue San Luis Obispo, CA 93401
Open House:
Tuesday, 6/4 9:30-11:30AM
- Type:
- Single Family
- Sq.Ft.:
- 1,932
- Status:
- NEW LISTING
- Beds:
- 3
- Lot size:
- 0.17 Acres
- Year built:
- 1976
- Baths:
- 2.00
- MLS#:
- SC24105134
ADDITIONAL INFORMATION
Nestled in one of the most coveted streets of SLO, where the essence of indoor-outdoor living meets refined comfort, this lovingly remodeled SLO view home exudes timeless charm. Upon entering, you're greeted by an abundance of natural light flooding through high-end windows that frame picturesque views, infusing the home with warmth and tranquility. The open-concept living space exudes a welcoming ambiance, perfect for both relaxation and entertaining. The kitchen has been updated with beautiful countertops, a breakfast bar, stainless steel appliances and a lovely window with views to the back patio. The adjacent dining area has a cozy bay window seat, bringing in even more light. The bonus den/living room features a cozy gas fireplace, high ceilings and sliding glass doors that lead to a front covered patio offering a serene retreat for work or leisure—a perfect spot to enjoy your morning coffee or unwind with a book. Three generously sized bedrooms provide comfort and privacy for family and guests, while the primary suite beckons with its sliding glass door opening to the back patio, inviting the outdoors in. Pamper yourself in the newly remodeled bathrooms, designed with spa-like elegance and ease. Convenience meets functionality with an indoor laundry room, extra storage spaces, a workshop in the two-car garage and an extra large driveway catering to all your practical needs. Step outside to discover a private backyard area, where a spacious back patio awaits. Whether you're hosting a barbecue, soaking in the hot tub under the starlit sky, rinsing off alfresco in the outdoor shower or simply basking in the California sunshine, this versatile space is perfect for embracing the coveted indoor-outdoor lifestyle. Located mere moments from Sinsheimer Park, downtown SLO, excellent schools, pristine beaches, renowned wineries, and upscale shopping destinations, this home offers the ultimate in convenience and leisure. Impeccably maintained and move-in ready, seize the opportunity to make this your own slice of paradise in San Luis Obispo.
$1,380,000
3057 Arezzo Drive San Luis Obispo, CA 93401
- Type:
- Single Family
- Sq.Ft.:
- 2,159
- Status:
- NEW LISTING
- Beds:
- 3
- Lot size:
- 0.14 Acres
- Year built:
- 2023
- Baths:
- 3.00
- MLS#:
- SC24110793
ADDITIONAL INFORMATION
This newly built Cortese model 3 bedroom, 2.5 bathroom home in the Tuscan influenced community of Toscano is uniquely situated next to a natural preserve and backing up to the South Hills open space. Throughout the home you will find 9' ceilings, hand textured walls, and elegant finishes such as Mannington 7" luxury vinyl plank flooring throughout the main living areas. The kitchen with granite countertops and stainless-steel appliances (including refrigerator) is open to the family room with a cozy gas fireplace. The primary bedroom offers a large walk-in closet and luxury tiled bathroom with curbless shower and seamless glass door. There is a laundry room with washer and dryer included and a fully finished interior 2-car garage and central air conditioning. The back yard offers a large pavered patio complete with fire pit and beautiful views of the protected open space on the hillside behind. Enjoy the South Hills hiking paths just outisde your door in this master-planned new community with old world charm.
$1,550,000
1370 Broad Street San Luis Obispo, CA 93401
Open House:
Tuesday, 6/4 9:30-11:30AM
- Type:
- Single Family
- Sq.Ft.:
- 1,704
- Status:
- NEW LISTING
- Beds:
- 3
- Lot size:
- 0.16 Acres
- Year built:
- 1922
- Baths:
- 1.00
- MLS#:
- SC24107403
ADDITIONAL INFORMATION
You too will “fall in love at first sight.” Constructed in 1922, this very special home is situated on a lush oversized 7040 square foot lot zoned mixed complex. This exceptional three-bedroom, one bath Craftsman styled home has been lovingly maintained and will absolutely charm the most discriminating buyer. Its large porch welcomes you into the living room with its picture window. Note the detailed woodwork, wainscoting & hardwood floors throughout, the artistry is evident. The living and dining areas are separated by two beautifully tapered wood clad pillars atop leaded glass bookcases. The spacious dining room is embraced by a handsome built-in buffet with leaded glass enclosures. Each bedroom is generously sized with ample closet storage. Centrally located is the bathroom which hosts a beautiful, skirted porcelain tub. Just beyond is the kitchen. Here too are more unique details such as the porcelain farmer’s sink, a wall cupboard housing an ironing board, as well as a cooling closet with built in shelves. The stove is a classic 4 burner O’Keefe and Merritt. Moving past the kitchen, step into the light and bright laundry room and pantry. These spaces open to an amazing back yard oasis. This garden begs you to come relax, enjoy and if you happen to be lucky enough, occasionally you’ll hear the melodic sounds of distant church bells. There are many designated areas such as raised planter beds as well as an abundance of trees among which are lemon, fig, persimmon & pomegranate. Their seasonal fruit will delight. The detached car garage adjoins a separate “studio” area. Perfect for the hobbyist or craftsperson. There is another enclosed area off the porch with ample windows, ideal for an office work zone or “zoom room.” Located within a short distance to downtown San Luis Obispo, its eateries, shops, hotels, theatres, entertainment spots, and all that living in this beautiful town has to offer.
- Type:
- Condo
- Sq.Ft.:
- 1,473
- Status:
- NEW LISTING
- Beds:
- 2
- Lot size:
- 0.05 Acres
- Year built:
- 1989
- Baths:
- 3.00
- MLS#:
- NS24107381
ADDITIONAL INFORMATION
Welcome to 294 Via San Blas. It is located in the Margarita Villas, a tranquil Planned Unit Development complex just east of Higuera Street in the southern part of San Luis Obispo. Built in 1989, it has quite a unique architectural design with striking high vaulted ceilings throughout the structure that give it a remarkable feeling of openness and spaciousness. It has an open concept floor plan that has the kitchen, dining room and living room on the lower floor all adjacent and open to one another. All residents of the Homeowners Association are provided with access to a recently refurbished heated community swimming pool, spa and a beautiful greenbelt area in the center and the surrounds of the development. Maintenance of all the community landscaping and common areas are included in the HOA monthly dues.
- Type:
- Condo
- Sq.Ft.:
- 1,047
- Status:
- NEW LISTING
- Beds:
- 2
- Lot size:
- 0.02 Acres
- Year built:
- 1987
- Baths:
- 2.00
- MLS#:
- SC24107169
ADDITIONAL INFORMATION
Parkwood Village's Largest Floor Plan! This condo boasts 2 spacious bedrooms, 2 full baths, and a versatile loft – perfect for a home office, guest room, or creative space. Modern kitchen features updated cabinets and granite countertops. High vaulted ceilings and an open floor plan create a bright, airy atmosphere throughout. The primary bedroom includes an en-suite bath, and both bathrooms have been updated with modern vanities and tile surrounds. Custom paint and a fireplace with floor-to-ceiling rock tile add style. Washer and dryer are located within the unit. Two covered parking spots directly below and an additional storage closet in the carport provides ample storage. This condo offers the best of both worlds: a quiet location within the complex and easy access to everything you need. The community has a heated saltwater pool, clubhouse, and EV charging station. Parkwood Village is conveniently located near shopping, dining, bike trails, and bus routes. The YMCA is just across the street, while the Sinsheimer Sports Complex and Johnson Park offer further recreational opportunities. Don't miss out on this fantastic opportunity!
- Type:
- Manufactured/Mobile Home
- Sq.Ft.:
- 1,100
- Status:
- Active
- Beds:
- 2
- Year built:
- 2012
- Baths:
- 2.00
- MLS#:
- SC24106320
- Subdivision:
- San Luis Obispo(380)
ADDITIONAL INFORMATION
Welcome to this beautiful 2012 Hallmark Home at 3960 S. Higuera Street-Space #137 in San Luis Obispo, Ca. This well maintained doublewide home features a beautiful kitchen, nice wood floors and a spacious primary bedroom. This has wonderful natural lighting and a very nice fenced side yard for entertaining. It is close to the community park, swimming pool, spa and clubhouse. Creekside is conveniently located near the new SLO Public Market, Trader Joe's, and Food 4 Less.
- Type:
- Condo
- Sq.Ft.:
- 1,639
- Status:
- Active
- Beds:
- 3
- Lot size:
- 0.04 Acres
- Year built:
- 1999
- Baths:
- 3.00
- MLS#:
- SC24105544
ADDITIONAL INFORMATION
Elegant 3-Bedroom Corner Unit in Villa Rosa Complex Welcome to your new home! This exquisite 3-bedroom, 2.5-bathroom, 1639 square foot condo with an attached 2-car garage offers a perfect blend of modern comfort and convenience. Located in one of the most sought-after spots in the Villa Rosa condo complex, this corner unit features an abundance of natural light, high ceilings, and a spacious open floor plan. The open concept living and dining area is perfect for entertaining. As a corner unit, this condo enjoys extra windows, filling every room with natural light. A modern kitchen offers durable and stylish countertops and provides ample workspace and plenty of cabinets offering excellent storage solutions. The large master bedroom includes a spacious walk-in closet and has a private balcony access. The master bathroom has been beautifully remodeled with modern fixtures and finishes. All bathrooms have been updated to provide a fresh, contemporary feel, ensuring comfort and convenience . The laundry area is conveniently located upstairs near the bedrooms. This home provides ample storage options throughout the home. The expansive outdoor patio is perfect for entertaining guests, with space for dining, lounging and more. Situated close to a variety of shopping centers, gourmet restaurants, and cafes. Nearby walking paths to downtown and parks offer ample opportunities for outdoor activities. Close to beaches and wineries and all the central coast has to offer.
- Type:
- Manufactured/Mobile Home
- Sq.Ft.:
- 980
- Status:
- Active
- Beds:
- 2
- Year built:
- 2009
- Baths:
- 2.00
- MLS#:
- SC24097314
- Subdivision:
- San Luis Obispo(380)
ADDITIONAL INFORMATION
Welcome to Affordable and Comfortable Living at Silver City Mobile Lodge. This well maintained 2009 Palm Harbor Manufactured Home is in good condition and conveniently located near shopping, public transportation and schools. It has a beautiful kitchen with very nice kitchen cabinets. The bathrooms are in very good condition also. The living room, dining room and primary bedroom are spacious. Silver City has many nice amenities including a large swimming pool with a large area to enjoy San Luis Obispo's amazing weather. There is also a very nice clubhouse with a kitchen to entertain friends and family for private functions.
- Type:
- Manufactured/Mobile Home
- Sq.Ft.:
- 426
- Status:
- Active
- Beds:
- 1
- Year built:
- 2020
- Baths:
- 1.00
- MLS#:
- TR24098040
- Subdivision:
- San Luis Obispo(380)
ADDITIONAL INFORMATION
Owner or owners members must reside in the home (mobile park rules) but can have a roommate. All ages park (NOT 55+). Space rent is $825-1000 per month (includes electric, gas, water, sewer, trash) Tiny home/manufactured home for sale. Perfect for a Cal Poly Student. One bedroom with loft. Granite counters, new drawer pulls throughout the home and upgraded bathroom hardware, lots of storage in the large loft. Most furniture/household items can be included (price negotiable). Almost new Washer and dryer included, brand new furnace, new shed included for additional storage, tandem parking for two cars, area next to down town SLO. Furnishings negotiable so all you need to bring is clothes and a toothbrush. My son, an engineering student will be done with his major classes in mid June. Transfer date would be around the middle of June. Applicant must be approved by the park (very easy process/buyers responsibility) There is a 20% non refundable deposit to hold unit. The place has been great for him and a roommate to share. Roommate has been paying $1150 per month for the downstairs bedroom and our son took the large upstairs loft. Great investment and no worries about getting an apartment for a few years.
- Type:
- Condo
- Sq.Ft.:
- 1,198
- Status:
- Active
- Beds:
- 2
- Lot size:
- 0.03 Acres
- Year built:
- 2021
- Baths:
- 2.00
- MLS#:
- CRSC24092758
ADDITIONAL INFORMATION
Experience the epitome of modern living in this delightful two-bedroom, two-and-a-half-bathroom condominium. Situated with easy access to downtown, an array of hiking trailheads, fine dining establishments, and premier shopping destinations, this 1,198 square foot home embodies the essence of San Luis Obispo living. Filled with natural light throughout, this residence is thoughtfully designed to optimize space and functionality. The extensive open-concept kitchen and living area invite culinary creativity and space for personal touch. Equipped with sleek countertops, ample cabinetry, and state-of-the-art appliances, the kitchen exudes sophistication and practicality. Constructed in 2021, this condominium comes complete with a single-car garage featuring ample storage space and convenient in-unit laundry facilities discreetly located on the second floor. Both generously proportioned bedrooms feature their own lavish en-suite bathrooms for maximum privacy and comfortability. Boasting impressive balconies on each side of the residence, this home offers luxurious indoors-outdoor. With a seamless blend of style and contemporary design, don’t miss this incredible opportunity to experience comfort and convenience at this sought-after location!
$1,999,950
2006 Chorro Street San Luis Obispo, CA 93401
Open House:
Sunday, 6/2 1:00-3:00PM
- Type:
- Single Family
- Sq.Ft.:
- 2,653
- Status:
- Active
- Beds:
- 4
- Lot size:
- 0.16 Acres
- Year built:
- 1890
- Baths:
- 3.00
- MLS#:
- PI24096101
ADDITIONAL INFORMATION
Railroad Historic District Revival with classic exterior architectural appeal and fully updated interior. Every inch of this 1890s farmhouse was touched when completing the remodel just two years ago with stunning features including an extra large quartz waterfall center island, French Oak floors throughout, soaring vaulted ceilings and an open-concept floorplan. Custom entry door opens into the great room with ample light from all new large-format windows and 20 foot ceilings with premium ceiling fan. Chef's kitchen with premium appliances. Front bedroom downstairs features a private entry and deck access to front with a walk-in closet adjacent to a full bath. Additional downstairs bedroom behind kitchen as well as a full laundry with work sink and plenty of storage accessed through a swinging door. Large two car garage off laundry perfect for mud-room usage. Upstairs a spacious Primary bedroom with enormous private deck featuring breathtaking views of Cerro San Luis and Bishop's Peak. Ensuite includes a generous soaking tub, dual vanities and a state-of-the art steam shower. R2 lot features quality paver-stone drivespace with more than two cars worth of off-street parking and. sweeping landscaped yard perfect for entertaining or possibly an ADU. Just blocks to everything in downtown, you will instantly enjoy the SLO life with this gorgeous home at the crossroads of modern and classic styling.
- Type:
- Single Family
- Sq.Ft.:
- 1,564
- Status:
- Active
- Beds:
- 4
- Lot size:
- 0.13 Acres
- Year built:
- 1926
- Baths:
- 2.00
- MLS#:
- SC24096310
ADDITIONAL INFORMATION
Fabulous multiple unit opportunity in the heart of downtown San Luis Obispo, this versatile property features 2 vintage homes on 1 parcel. Each residence offers two bedrooms and one bathroom, blending classic bungalow style with modern updates. The main residence welcomes you with its classic California charm, a large front porch, craftsman style front door, updated interior, and fenced yard. The front house has a basement, perfect for overflow storage or wine cellar. The interior features luxury vinyl plank floors, upgraded windows, newer kitchen cabinetry and granite counters. The abundance of natural light create a warm and inviting atmosphere. Retreat to the private backyard, where each unit boasts its own yard, ideal for outdoor gatherings or simply enjoying the views. The detached rear home, has newer cabinets, granite counters, its own laundry room and storage area that offers versatility and potential for rental income or multi-generational living. Enjoy breathtaking views of Cerro San Luis and Bishop's Peak from the rear deck, providing the perfect backdrop for relaxation and entertainment. Both homes are separately metered and have their own addresses, this is ideal for investors or an owner looking for additional income. Location is paramount, with downtown San Luis Obispo's vibrant shops, restaurants, and entertainment just moments away. Cal Poly's campus is also within easy reach, appealing to students, faculty, and those seeking proximity to university life. This property is an attractive opportunity at this price. Looking to create added value or bring this property to the next level? Explore the endless possibilities of this unique property and check with city zoning for additional development opportunities.
- Type:
- Manufactured/Mobile Home
- Sq.Ft.:
- 1,440
- Status:
- Active
- Beds:
- 3
- Year built:
- 1972
- Baths:
- 2.00
- MLS#:
- PI24092712
ADDITIONAL INFORMATION
Have you been searching for affordable housing in San Luis Obispo, close to shopping and transportation with onsite amenities? If yes, you will want to consider this 1440 SQUARE FOOT home with THREE BERDROOMS + TWO BATHS located within Creekside Mobile Home Estates. This Creekside community provides a year-round heated swimming pool, spa & clubhouse. The home has had recent upgrades including flooring, paint and recent repairs. This home site provides an extended side yard, covered porch & carport. Interested? Please contact your Realtor for a private showing today!
$1,995,000
574 Pacific San Luis Obispo, CA 93401
- Type:
- Single Family
- Sq.Ft.:
- 2,257
- Status:
- Active
- Beds:
- 3
- Lot size:
- 0.04 Acres
- Year built:
- 2024
- Baths:
- 4.00
- MLS#:
- SC24091642
ADDITIONAL INFORMATION
Newly completed and Move-In Ready! Pacific Park Homes are exceptional, luxurious Single Family Residences located in the heart of downtown on a quiet street across from Emerson Park. These truly one-of-a-kind Modern Farmhouse Homes feature custom finishes, wide open living spaces, roof decks with unparalleled views at a location second to none. These spacious homes provide downtown living with all the luxury conveniences. 574 Pacific Street features ~2257 sq ft, 3 bedrooms, 3.5 baths, a two car garage, ~595 sq ft roof top deck, ~994 sq ft of total outdoor space, plus a 50 amp electrical outlet for EV charging in the garage. An elevator from the garage stops at every level including the roof top deck with connections ready for a spa and an outdoor kitchen. Additional elegant features include luxury hardwood flooring throughout the entire residence, steel garage doors, high end appliances including Dacor refrigerator, Ilve range and double oven just to name a few. Other amenities include wood windows and wood sliders throughout, beautiful moldings, custom finishes, thermostatic A/C and heat on each level for comfort, 6 solar panels generating 2500 KW and a gated entrance for privacy. Full list of amenities, options and upgrades available upon request. Enjoy panoramic 360 degree views of the San Luis Obispo Hillsides including Madonna Mountain and downtown San Luis Obispo with great restaurants, shopping and entertainment.
$1,299,000
2359 Leona Avenue San Luis Obispo, CA 93401
- Type:
- Single Family
- Sq.Ft.:
- 2,303
- Status:
- Active
- Beds:
- 3
- Lot size:
- 0.14 Acres
- Year built:
- 1985
- Baths:
- 3.00
- MLS#:
- SC24079557
ADDITIONAL INFORMATION
This custom home offers a unique layout and stunning views of San Luis Obispo. The second level entry leads to a wrap-around deck, perfect for enjoying the scenery. The main level features a kitchen, dining area, office, and a gallery-style library with half bath. A corner sunroom provides a peaceful space to relax and enjoy the views. The lower level includes a premier en-suite with a view deck, two additional bedrooms, full bath, a laundry room, and a large craft/recreation room. The professionally landscaped yard boasts an expansive covered patio, ideal for outdoor entertaining. Large walk tall crawl space with abundant storage. Imagine your own updating and personal touches, this home has the potential to shine in its highly desirable location. Don't miss this opportunity to make this 1985 gem your own. Complete with a 2 car garage, this home has everything you need to create your dream space.
$3,495,000
6965 Vina Loma San Luis Obispo, CA 93401
- Type:
- Single Family
- Sq.Ft.:
- 5,048
- Status:
- Active
- Beds:
- 4
- Lot size:
- 1.42 Acres
- Year built:
- 2003
- Baths:
- 4.00
- MLS#:
- SC24089200
ADDITIONAL INFORMATION
This exquisite property is nestled within a gated community amidst the picturesque vineyards of Edna Valley. Offering the epitome of luxury living on almost 1.5 acres with abundant varieties of fruit and citrus trees, this single-level home boasts 4 bedrooms, 3.5 baths, and a 3-car garage, complemented by a detached casitas. As you step through the grand front door, you're greeted by soaring ceilings adorned with cathedral beams, creating a breathtaking entrance accentuated by a stunning fireplace. The kitchen serves as the heart of the home, with its high ceilings, expansive island, butler's pantry, and custom backsplash, enhancing its beauty and functionality. Opening to the living area and an additional dining space, the kitchen enjoys ample natural light streaming through the many Pella windows with pull down screens, creating a bright atmosphere. French doors lead out to various points outside, seamlessly blending indoor and outdoor living. The bedroom wing of the home comprises a spacious guest bedroom, a bathroom, and an opulent master suite. The master retreat boasts a sitting area with a fireplace, two large walk-in closets, a jetted tub, a separate shower, and a private patio, ideal for enjoying serene mornings or picturesque sunsets with a glass of wine. On the opposite side of the home, you'll find an office, laundry room, guest bedroom, and a half bathroom, providing convenient living spaces for everyday needs. This property is equipped with an array of modern conveniences to enhance comfort, efficiency and security. Owned solar, Nest thermostat, security camera and HVAC in garage are modern amenities that not only elevate the lifestyle within the home but also reflects a commitment to sustainability and technology innovation. The detached casitas offers guests and family members autonomy allowing your guests to feel more comfortable during their stay. Outdoor amenities abound, including multiple courtyards, fireplaces, an outdoor kitchen, and mature landscaping enveloping the property. A deck at the back of the property offers a serene vantage point to appreciate the beauty of the surrounding vineyards. Living here feels akin to residing in a 5-star resort, with unparalleled luxury and comfort at every turn. Additionally, the property's prime location places it close to restaurants, wineries, and just 15-minute drive from the beach. Homes of such beauty and prestige, coupled with such an enviable location, are a rare gem indeed.
$2,195,000
570 Pacific San Luis Obispo, CA 93401
- Type:
- Single Family
- Sq.Ft.:
- 2,227
- Status:
- Active
- Beds:
- 3
- Lot size:
- 0.06 Acres
- Year built:
- 2024
- Baths:
- 4.00
- MLS#:
- SC24091640
ADDITIONAL INFORMATION
Newly completed and move-in ready! Pacific Park Homes are exceptional, luxurious Single Family Residences located in the heart of downtown on a quiet street across from Emerson Park. These truly one-of-a-kind Modern Farmhouse Homes feature custom finishes, wide open living spaces, roof decks with unparalleled views at a location second to none. These spacious homes provide downtown living with all the luxury conveniences. 570 Pacific Street features ~2227 sq ft, 3 bedrooms, 3.5 baths, a two car garage, ~540 sf roof top deck, ~1435 sq ft of total outdoor space, plus a 50 amp electrical outlet for EV charging in the garage. A Birch lined elevator from the garage stops at every level including the roof top deck with connections ready to install a spa and n outdoor kitchen. Additional elegant features include luxury hardwood flooring throughout the entire residence, steel garage doors, an electric fireplace, high end appliances including Dacor refrigerator, Ilve range and double oven just to name a few. Other amenities include wood windows and wood sliders throughout, beautiful moldings, custom finishes, thermostatic A/C and heat on each level for comfort, 6 solar panels generating 2500 KW and a gated entrance for privacy. Full list of amenities, options and upgrades available upon request. Enjoy panoramic 360 degree views of the San Luis Obispo Hillsides including Madonna Mountain and downtown San Luis Obispo with great restaurants, shopping and entertainment.
$1,995,000
572 Pacific San Luis Obispo, CA 93401
- Type:
- Single Family
- Sq.Ft.:
- 2,255
- Status:
- Active
- Beds:
- 3
- Lot size:
- 0.04 Acres
- Year built:
- 2024
- Baths:
- 4.00
- MLS#:
- SC24091641
ADDITIONAL INFORMATION
Newly completed and Move-In Ready! Pacific Park Homes are exceptional, luxurious Single Family Residences located in the heart of downtown on a quiet street across from Emerson Park. These truly one-of-a-kind Modern Farmhouse Homes feature custom finishes, wide open living spaces, roof decks with unparalleled views at a location second to none. These spacious homes provide downtown living with all the luxury conveniences. 572 Pacific Street features ~2255 sq ft, 3 bedrooms, 3.5 baths, a two car garage, ~595 sq ft roof top deck, ~994 sq ft of total outdoor space, plus a 50 amp electrical outlet for EV charging in the garage. An elevator from the garage stops at every level including the roof top deck with connections in place for a spa and an outdoor kitchen. Additional elegant features include luxury hardwood flooring throughout the entire residence, steel garage doors, high end appliances including Dacor refrigerator, Ilve range and double oven just to name a few. Other amenities include wood windows and wood sliders throughout, beautiful moldings, custom finishes, thermostatic A/C and heat on each level for comfort, 6 solar panels generating 2500 KW and a gated entrance for privacy. Full list of amenities, options and upgrades available upon request. Enjoy panoramic 360 degree views of the San Luis Obispo Hillsides including Madonna Mountain and downtown San Luis Obispo with great restaurants, shopping and entertainment.
- Type:
- Condo
- Sq.Ft.:
- 900
- Status:
- Active
- Beds:
- 2
- Lot size:
- 0.02 Acres
- Year built:
- 1963
- Baths:
- 1.00
- MLS#:
- SC24087031
ADDITIONAL INFORMATION
Rare opportunity to own a great, lovely, spacious condo featuring 2 bedrooms 1 bath condo in the well sought after community of Southwood Chalets. The main level features a spacious living room, dining area and a nicely updated kitchen with granite counters and plenty of cupboards and counter space. The upper level features the 2 bedrooms sharing the full bath. The washer and dryer are hooked up in the back patio. Good size back patio for enjoying morning tea and/or beautiful evenings. A gate at the back of the patio leads to the 2 designated parking spots. An electric EV charger is installed inside the gate. Current HOA fee is only $252 per month. There is plenty of street parking. Conveniently situated in close proximity to parks, restaurants, shopping centers, transportation, the YMCA, Sinsheimer school and easy access to downtown SLO and Cal Poly.
$1,225,000
771 Toro Street San Luis Obispo, CA 93401
- Type:
- Single Family
- Sq.Ft.:
- 1,200
- Status:
- Active
- Beds:
- 2
- Lot size:
- 0.1 Acres
- Year built:
- 1925
- Baths:
- 2.00
- MLS#:
- SC24073717
ADDITIONAL INFORMATION
Don't miss this secret hidden gem in downtown San Luis Obispo. This is the last of the historic preservations on the corner of Peach and Toro. You are greeted with an epic front courtyard with a hardline gas fireplace with massive porch to enjoy the days and the quiet evenings of SLO. Once inside you will love the open with floor plan, high ceilings and spacious kitchen equipped with high end Thermador appliances. This is nearly a maintenance free single-family home as it was essentially rebuilt from the foundation to the roof but keeps the classic SLO heritage that makes this place special. Also included is a brand-new shed off the driveway for extra storage.
$1,350,000
4420 Sunflower Way San Luis Obispo, CA 93401
- Type:
- Single Family
- Sq.Ft.:
- 2,300
- Status:
- Active
- Beds:
- 4
- Lot size:
- 0.21 Acres
- Year built:
- 1990
- Baths:
- 3.00
- MLS#:
- SC24085920
ADDITIONAL INFORMATION
Welcome to your dream home in the desirable Santa Lucia Hills Community! This stunning 4-bedroom, 3-bathroom residence spans 2,300 square feet, offering ample space and updated features throughout. The living room boasts vaulted ceilings, plantation shutters, and a gas fireplace with a charming rock hearth. It seamlessly flows into the dining area, which opens to a serene back patio featuring a relaxing pond with a waterfall, the ideal place to relax after a long day. The kitchen features granite countertops and stainless steel appliances including a new Bosch dishwasher installed in 2022, and opens to a cozy family room with its own gas fireplace. Glass doors lead from the family room to the lushly landscaped back patio, perfect for outdoor entertaining. The main level includes a versatile bedroom currently used as an office, a full bathroom, and a convenient laundry room with access to the spacious 2 car attached garage. The upper level features the spacious primary suite and luxurious bathroom featuring a separate shower and soaking tub, plus the two additional bedrooms and the third full bathroom. The furnace was replaced with a new heat pump and A/C installed in 2021, Exterior paint in 2021, new fences 2021-22 just to name a few of the improvements made. Solar panels with electric vehicle charger installed through a PPA agreement provides low cost electricity for years to come. Close to French Park, access to hiking and biking trails, and just minutes away from downtown San Luis Obispo attractions, restaurants, and fine dining options. This brilliant home combines elegant design with modern conveniences in a prime location. Don't miss your chance to make it yours!
- Type:
- Condo
- Sq.Ft.:
- 462
- Status:
- Active
- Beds:
- 1
- Lot size:
- 0.01 Acres
- Year built:
- 1987
- Baths:
- 1.00
- MLS#:
- CRPI24085531
ADDITIONAL INFORMATION
This peaceful studio is a gem and a rare find for San Luis Obispo. The home has a private entrance and is a quiet end unit, with a balcony and kitchen view that overlook Johnson park. Lots of natural light fills this unit and it also has beautiful vaulted ceilings. The studio features new luxury vinyl plank flooring, updated sink fixtures, new garbage disposal, new soft-close cabinets, and new quartz countertops. A detached storage unit is also included. The back balcony is a great place to relax while watching the sunset and provides the perfect view of the Blues Baseball summer firework shows. The studio includes one off-street parking space with ample lighting in the evenings and the complex also offers designated visitor parking areas. The condo is located within the Parkwood Village complex, which has a well-maintained heated saltwater pool, surrounded by lush plantings. There is a pool side clubhouse with a full kitchen, tables and chairs - which is free for the residents to use. There are two card operated laundry rooms onsite for the convenience of residents with studios. The landscaping is currently being renovated and the parking lots were recently re-sealed and striped. Parkwood Village is located on the bike path that leads directly to downtown San Luis Obispo and is
- Type:
- Condo
- Sq.Ft.:
- 462
- Status:
- Active
- Beds:
- 1
- Lot size:
- 0.01 Acres
- Year built:
- 1987
- Baths:
- 1.00
- MLS#:
- PI24085531
ADDITIONAL INFORMATION
This peaceful studio is a gem and a rare find for San Luis Obispo. The home has a private entrance and is a quiet end unit, with a balcony and kitchen view that overlook Johnson park. Lots of natural light fills this unit and it also has beautiful vaulted ceilings. The studio features new luxury vinyl plank flooring, updated sink fixtures, new garbage disposal, new soft-close cabinets, and new quartz countertops. A detached storage unit is also included. The back balcony is a great place to relax while watching the sunset and provides the perfect view of the Blues Baseball summer firework shows. The studio includes one off-street parking space with ample lighting in the evenings and the complex also offers designated visitor parking areas. The condo is located within the Parkwood Village complex, which has a well-maintained heated saltwater pool, surrounded by lush plantings. There is a pool side clubhouse with a full kitchen, tables and chairs - which is free for the residents to use. There are two card operated laundry rooms onsite for the convenience of residents with studios. The landscaping is currently being renovated and the parking lots were recently re-sealed and striped. Parkwood Village is located on the bike path that leads directly to downtown San Luis Obispo and is a short distance to Cal Poly University. Cozy coffee shops and beer gardens are just a walk away. Directly across the street, the YMCA and Sinsheimer Sports Complex provide abundant opportunity for recreation - including a disc golf course, tennis courts, horseshoe pits, sand volleyball courts, and an Olympic-size pool. This property offers a great opportunity to purchase a clean and ready to move-in studio within the perfect Mediterranean climate of San Luis Obispo.
- Type:
- Condo
- Sq.Ft.:
- 1,198
- Status:
- Active
- Beds:
- 2
- Lot size:
- 0.03 Acres
- Year built:
- 2021
- Baths:
- 3.00
- MLS#:
- SC24092758
ADDITIONAL INFORMATION
Experience the epitome of modern living in this delightful two-bedroom, two-and-a-half-bathroom condominium. Situated with easy access to downtown, an array of hiking trailheads, fine dining establishments, and premier shopping destinations, this 1,198 square foot home embodies the essence of San Luis Obispo living. Filled with natural light throughout, this residence is thoughtfully designed to optimize space and functionality. The extensive open-concept kitchen and living area invite culinary creativity and space for personal touch. Equipped with sleek countertops, ample cabinetry, and state-of-the-art appliances, the kitchen exudes sophistication and practicality. Constructed in 2021, this condominium comes complete with a single-car garage featuring ample storage space and convenient in-unit laundry facilities discreetly located on the second floor. Both generously proportioned bedrooms feature their own lavish en-suite bathrooms for maximum privacy and comfortability. Boasting impressive balconies on each side of the residence, this home offers luxurious indoors-outdoor. With a seamless blend of style and contemporary design, don’t miss this incredible opportunity to experience comfort and convenience at this sought-after location!
$1,895,000
571 Pismo Street San Luis Obispo, CA 93401
- Type:
- Single Family
- Sq.Ft.:
- 2,988
- Status:
- Active
- Beds:
- 4
- Lot size:
- 0.24 Acres
- Year built:
- 1876
- Baths:
- 2.00
- MLS#:
- SC24080824
ADDITIONAL INFORMATION
Once in a lifetime opportunity. Never before on the market! This historic 4-bedroom, 2-bath home built in 1876 offers the elegance of a bygone era with modern updates, situated in the heart of downtown San Luis Obispo. The curb appeal is undeniable, with a welcoming porch and inviting entry. The generous front yard could be further landscaped to create a truly spectacular setting. Inside, you're greeted by light timber floors and high ceilings throughout, enhancing the spacious feel. To the left is a large and gracious bedroom with an oversized window seat and phenomenal views. This bedroom has a Jack and Jill bathroom offering convenience and privacy. To the right of the hallway the living area flows easily creating an open and comfortable feel. The living room features large windows that flood the space with natural light. The dining area also features large picture windows and continues seamlessly from the living area. Adjacent to the dining room is a sitting space with an antique fireplace. This area has a real sense of the history of the house. The large kitchen boasts a mix of old-world charm and modern convenience, with updated features including black matte hardware, a modern single basin sink, and quartz countertops. Off of the kitchen is a tranquil bedroom with great views of the trees and mature landscaping in the backyard. On the opposite side of the dining room is another bedroom with a private bathroom, providing additional comfort and functionality. The house is perfectly positioned in its expansive, level, lot (over 10,000 sq) the garden areas boast several established shade trees and ample space to add further accommodation, a garage or a guest cottage. There's also a carport with room for additional parking. Off the kitchen, an enclosed patio houses the washer and dryer. Upstairs, the possibilities are endless, with stunning views of Cerro San Luis Mountain framed in the windows to the front , including the iconic "M" landmark. The upstairs space can serve as a private master retreat, away from the hustle and bustle of the lower level, or it can be transformed into a versatile bonus room; large enough for a pool table, gym, music room/library or even artist’s studio. Overall, this home is the perfect blend of historic character and modern facilities, offering a comfortable and versatile living space in a prime location near downtown San Luis Obispo. This is a unique opportunity that does not come around often.

San Luis Obispo Real Estate
The median home value in San Luis Obispo, CA is $720,400. This is higher than the county median home value of $591,700. The national median home value is $219,700. The average price of homes sold in San Luis Obispo, CA is $720,400. Approximately 35.25% of San Luis Obispo homes are owned, compared to 56.86% rented, while 7.89% are vacant. San Luis Obispo real estate listings include condos, townhomes, and single family homes for sale. Commercial properties are also available. If you see a property you’re interested in, contact a San Luis Obispo real estate agent to arrange a tour today!
San Luis Obispo, California 93401 has a population of 46,997. San Luis Obispo 93401 is less family-centric than the surrounding county with 28.55% of the households containing married families with children. The county average for households married with children is 28.68%.
The median household income in San Luis Obispo, California 93401 is $49,640. The median household income for the surrounding county is $67,175 compared to the national median of $57,652. The median age of people living in San Luis Obispo 93401 is 26.5 years.
San Luis Obispo Weather
The average high temperature in July is 76.5 degrees, with an average low temperature in January of 42.2 degrees. The average rainfall is approximately 19.6 inches per year, with 0 inches of snow per year.
