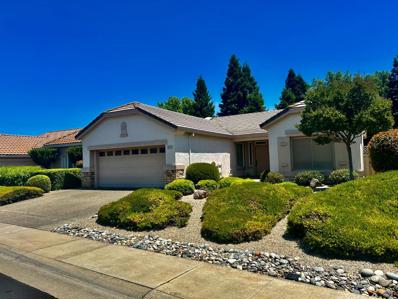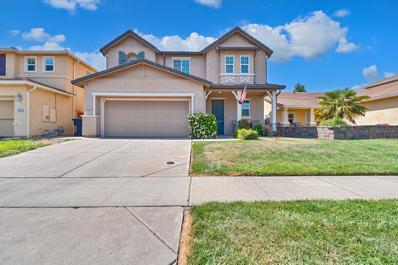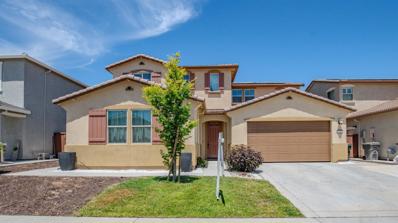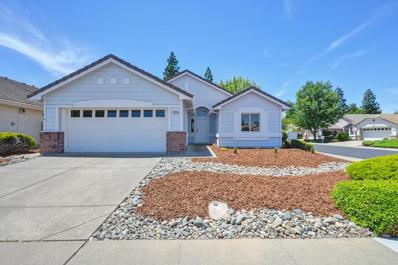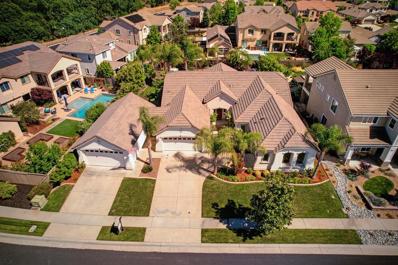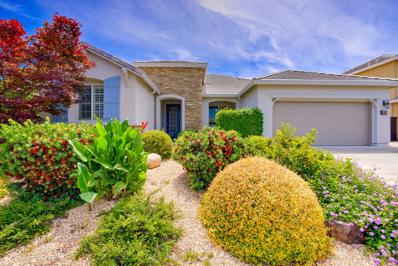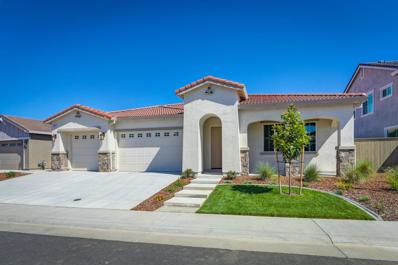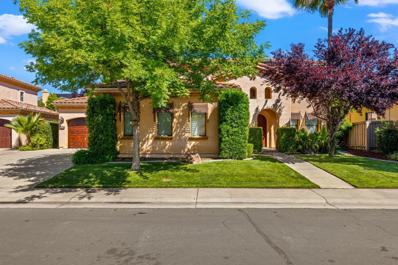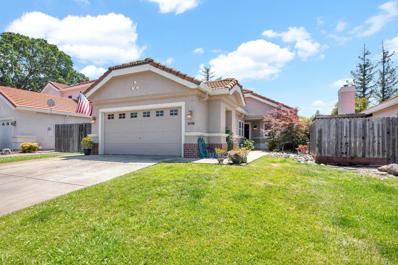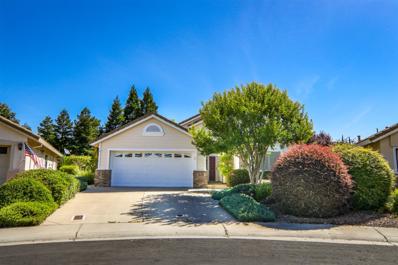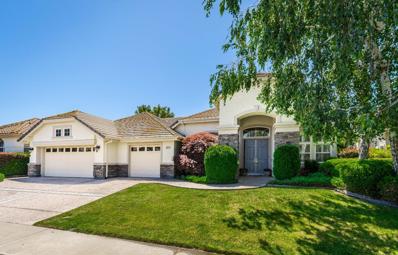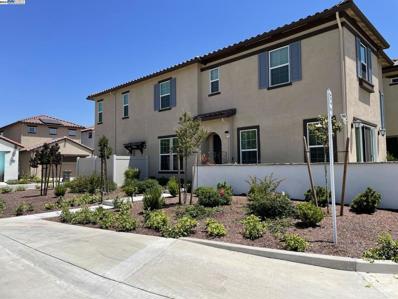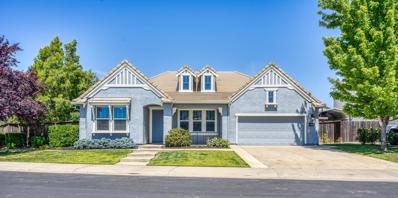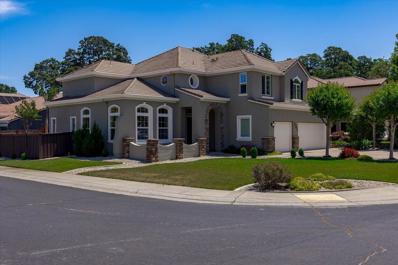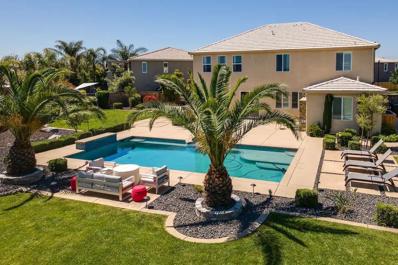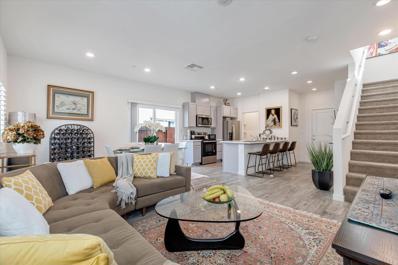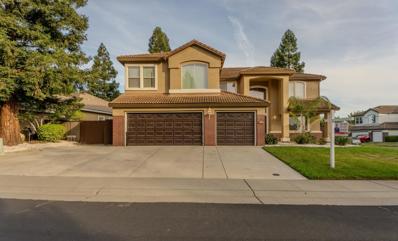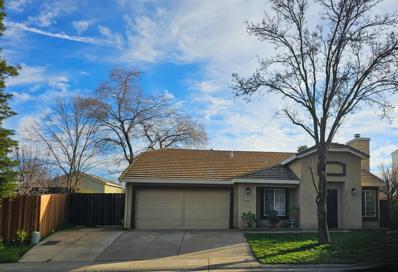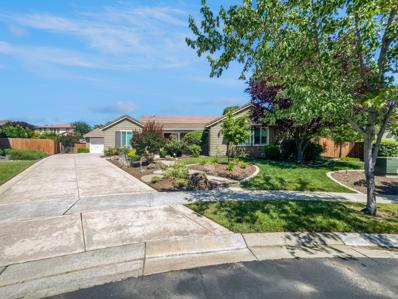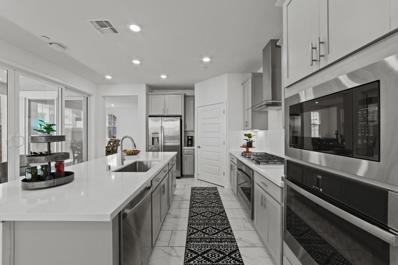Roseville CA Homes for Sale
- Type:
- Other
- Sq.Ft.:
- 1,560
- Status:
- NEW LISTING
- Beds:
- 2
- Lot size:
- 0.16 Acres
- Year built:
- 1999
- Baths:
- 2.00
- MLS#:
- 224059226
- Subdivision:
- Sun City
ADDITIONAL INFORMATION
Welcome to the highly desirable Del Webb Sun City Roseville 55+ active living retirement community! This home is move in ready! Spacious open concept floorplan (Pinery) with many features to offer. The living room and dining room combo boast bright open windows allowing natural light to display over the new vinyl flooring throughout. This home is 2 bedroom, 2 bathroom with a kitchen nook suitable for dining or converting into an office. The kitchen has newly updated stainless steel appliances and granite countertops. The entire home has new paint throughout. Relax in the secluded backyard with newly remodeled artificial turf and paved walkways. Includes a garden with apple and orange trees, blueberry bushes and a pomegranate tree. New HVAC system. Water tank is 3 yrs old. So many upgrades, this home is turn key ready!
- Type:
- Other
- Sq.Ft.:
- 1,673
- Status:
- NEW LISTING
- Beds:
- 3
- Lot size:
- 0.11 Acres
- Year built:
- 2009
- Baths:
- 3.00
- MLS#:
- 224059064
ADDITIONAL INFORMATION
Open House:
Sunday, 6/2
- Type:
- Single Family
- Sq.Ft.:
- 3,312
- Status:
- NEW LISTING
- Beds:
- 4
- Lot size:
- 0.14 Acres
- Year built:
- 2021
- Baths:
- 4.00
- MLS#:
- 224056405
ADDITIONAL INFORMATION
Open house 6/2 Sunday 12-2pm Gorgeous 2 story home featuring Lennar's signature Next Gen suite with separate entrance, living space, kitchenette, bedroom and full bathroom. In the main home the Great Room, kitchen and dining room are arranged among a convenient and contemporary open floor plan on the first level. Upstairs a spacious loft provides a versatile living space for 3 additional bedrooms. Among them, the primary suite has a special retreat, en-suite bathroom with separate shower and tub and large walk in closet. Backyard is beautifully landscaped with patio pavers and lush flowers.
- Type:
- Other
- Sq.Ft.:
- 1,547
- Status:
- NEW LISTING
- Beds:
- 2
- Lot size:
- 0.14 Acres
- Year built:
- 1998
- Baths:
- 2.00
- MLS#:
- 224057084
- Subdivision:
- Sun City, Roseville
ADDITIONAL INFORMATION
Experience the vibrant 55+ resort-style living at Del Webb's Sun City Roseville, featuring two golf courses (Lakes/Oaks-18 holes & Sierra Pines- 9 holes), a swimming pool, spa, tennis courts, and pickleball. Indulge in exquisite dining at the restaurant and bar. Or engage in various activities at the clubhouse. Nestled in the quiet pocket of Sun City, this sought-after Shasta Model is luminous with windows offering views of the peaceful backyard and a spacious covered patio area. The formal dining room can be secluded for privacy or transformed into a fantastic office space. Additionally, the garage includes a convenient alcove ideal for storing a golf cart.
- Type:
- Other
- Sq.Ft.:
- 1,198
- Status:
- NEW LISTING
- Beds:
- 2
- Lot size:
- 0.15 Acres
- Year built:
- 1996
- Baths:
- 2.00
- MLS#:
- 224058828
- Subdivision:
- Sun City Roseville Village 03
ADDITIONAL INFORMATION
Location, Location, Location for this lovely Timberrose model in Sun City Roseville 55+ Active Adult Community! A beautiful setting with an East facing backyard on a quiet interior street close to the clubhouses! Fresh interior paint, new carpets and flooring, stainless steel appliances are just a few of the many features! This 2 bedroom, 2 bath home is bright and clean and ready for you! The Timberrose model has bedrooms on opposite sides of the house for privacy for your guests. Come and relax on the covered patio with refreshed landscaping in this peaceful setting. Sun City Roseville is an amenity rich environment with events, clubs, activities, the Timbers restaurant/bar, 2 golf courses, fitness center, pools, tennis, pickleball, bocce, billiards & more. No Mello Roos, low HOA and Roseville Electric!
- Type:
- Other
- Sq.Ft.:
- 2,731
- Status:
- NEW LISTING
- Beds:
- 4
- Lot size:
- 0.31 Acres
- Year built:
- 2011
- Baths:
- 3.00
- MLS#:
- 224043785
- Subdivision:
- Fiddyment Ranch Village 04
ADDITIONAL INFORMATION
Welcome to the luxurious area of The Woods. This meticulously maintained home exudes comfort & luxury. Single story, 4 bdrm, plus media room, 3 baths all situated on a quiet cul-de-sac .31 acre lot. Rare & hard to find 7 car garage is just one of the many unique features of this home. The spacious resort-style backyard offers a built-in pool, sheer decent waterfall, carribean bench, & 2 fire pots that adorn the top ledge. Above ground hot tub for chilly nights or great to unwind. Perfectly landscaped yard has a peach, apricot, lemon & lime trees w/ raised garden beds. Covered patio provides plenty of shade for entertaining, making this backyard the most serene retreat! Kitchen w/large island, pantry, plenty of cabinetry & seamlessly opens to the family room. For formal occasions, there is a dining room & formal living room with a wall of windows to enjoy the gorgeous backyard. Double-sided fireplace from the formal dining rm to the family rm provides warmth for those cozy evenings. Primary suite has an access door to the yard, the bthrm has a jetted soaking tub, dual vanities, large shower & substantial storage in the walk-in closet. Separate wing of home has 2 bdrms, full bthrm & media room. Open preserve area, walking trails, parks, West Park High School nearby & NO HOA's
- Type:
- Other
- Sq.Ft.:
- 2,498
- Status:
- NEW LISTING
- Beds:
- 3
- Lot size:
- 0.15 Acres
- Year built:
- 2011
- Baths:
- 3.00
- MLS#:
- 224012361
- Subdivision:
- Fiddyment Ranch
ADDITIONAL INFORMATION
Welcome to this beautiful 3-bedroom, 3-Bath Home. One story residence in the popular Fiddyment Farms Location. This large 2498 Sq/Ft Home Boasts a Modern & Inviting Atmosphere, Featuring a Combination Living Room and Dining Room, Plus a Spacious Family Room with Gourmet Kitchen Complete with Luxurious Granite Counter-Tops and Stainless Steel Appliances, Including a Double Oven. The open Floor Plan Seamlessly Connects to the Living Spaces, Providing an Ideal Environment for both Entertainment and Everyday Living. Gorgeous Landscaped Back Yard with a wonderful variety of colors and textures. Concrete Back Patio with Gas BBQ or Fire Pit hook-up. B-HYVE automatic sprinkler system. Wired front doorbell Camera. Walk to Stizzo Park and Harrigan Greens. This home is Move-in Ready!
- Type:
- Other
- Sq.Ft.:
- 2,515
- Status:
- NEW LISTING
- Beds:
- 3
- Lot size:
- 0.2 Acres
- Baths:
- 4.00
- MLS#:
- 224058926
- Subdivision:
- Excelsior Village At Sierra Vista
ADDITIONAL INFORMATION
Beautiful single story JMC home just finished at the new Excelsior community in West Roseville's Sierra Vista. 3 Bedrooms with study, formal dining room, 3 Baths with 3 Car Garage. Located in a private gated community of elegant homes on spacious homesites. Very open design perfect for entertaining and California room with outdoor fireplace. Gourmet kitchen features a large island with room for seating, double ovens, stainless appliances with five-burner cooktop, spacious three car garages. Owned Solar included standard. Backs up to open space.
$489,000
1622 Jonquil Roseville, CA 95747
- Type:
- Other
- Sq.Ft.:
- 1,316
- Status:
- NEW LISTING
- Beds:
- 3
- Lot size:
- 0.12 Acres
- Year built:
- 1994
- Baths:
- 2.00
- MLS#:
- 224058661
ADDITIONAL INFORMATION
Bright and open 3 bedroom 2 bath home. This home features a spacious kitchen with plenty of counter space and cupboards. The family room is open to the kitchen with a slider to the private patio and low maintenance backyard. All 3 bedrooms have nice size closets and carpet. The master suite has access to the patio and a large double closet. Both bathrooms have a tub/shower combinations with linen storage. Great location with zero mello roos. Near Woodcreek golf course, good schools and shopping. This home is priced to sell!
- Type:
- Other
- Sq.Ft.:
- 1,494
- Status:
- NEW LISTING
- Beds:
- 3
- Lot size:
- 0.12 Acres
- Year built:
- 1997
- Baths:
- 2.00
- MLS#:
- 224056605
ADDITIONAL INFORMATION
Honey Stop the car! This three bedrooms 2 bathroom charmer provide ample 1494 sq. ft space of comfortable living. Having laminate and carpet can offer a nice mix of beauty and easy maintenance. A new fence in the backyard is a great addition for privacy and security, along with a nice area to bbq and entertain. Having a two-car garage adds convenience, and ample storage space. Plus, being in a quiet neighborhood adds to the overall appeal. Overall, Comfortable, cozy and practical place to call home! Must see!
- Type:
- Other
- Sq.Ft.:
- 3,640
- Status:
- NEW LISTING
- Beds:
- 5
- Lot size:
- 0.21 Acres
- Year built:
- 2005
- Baths:
- 5.00
- MLS#:
- 224058671
- Subdivision:
- Crocker Ranch North
ADDITIONAL INFORMATION
Welcome to your exquisite retreat in the beautiful gated community of Vianza in Crocker Ranch, West Roseville! This stunning Mediterranean-style home offers 5 bedrooms, 3 full bathrooms, and 2 half bathrooms across 3,640 sqft of elegant living space on a .20-acre lot. As you step inside, you'll be captivated by the timeless architecture and luxurious finishes. The spacious living areas are perfect for entertaining, while the primary bedroom conveniently located downstairs offers a private sanctuary. Each additional bedroom is generously sized, providing comfort and versatility for family and guests. The tranquil yard, designed for privacy, is an oasis of serenityideal for relaxing or hosting gatherings. The 3-car garage provides ample space for vehicles and storage, enhancing the home's practicality. Nestled in the prestigious gated community of Vianza, you'll enjoy a serene lifestyle with the benefits of security and exclusivity. This prime location in West Roseville offers proximity to top-rated schools, parks, shopping, and dining. Don't miss the opportunity to own this luxurious Mediterranean haven. Schedule your private tour today and experience the elegance and tranquility of Vianza living!
- Type:
- Other
- Sq.Ft.:
- 1,163
- Status:
- NEW LISTING
- Beds:
- 3
- Lot size:
- 0.1 Acres
- Year built:
- 1993
- Baths:
- 2.00
- MLS#:
- 224053849
- Subdivision:
- Silverado Village
ADDITIONAL INFORMATION
Don't miss your chance to purchase a home in this prime location. Set in a quiet, tucked-away neighborhood in a highly desirable part of Roseville, you are just minutes away from local parks, shopping centers and dining options and walking distance to Woodcreek High School and the Roseville Aquatics Complex. The 3 bedrooms and 2 bathrooms make this home perfect for the first-time home buyer or someone looking to downsize. The seller has made many improvements including fresh paint throughout and brand-new carpet in the bedrooms. You'll also find tile flooring throughout the rest of the home, which is easy to keep clean and maintain. Don't miss the door from the primary bedroom out to a quiet corner of the yard - the perfect location for a hot-tub or a cup of morning coffee.
- Type:
- Other
- Sq.Ft.:
- 1,476
- Status:
- NEW LISTING
- Beds:
- 3
- Lot size:
- 0.22 Acres
- Year built:
- 1997
- Baths:
- 2.00
- MLS#:
- 224058623
- Subdivision:
- Sun City Roseville
ADDITIONAL INFORMATION
Welcome to 5284 Sugar Pine Loop! This well-maintained three bedroom two bath home in the desirable Sun City Roseville community features vaulted ceilings that create a sense of spaciousness and elegance. Numerous windows offer a bright and airy flow to the open floorplan. The park-like backyard and oversized lot provides a serene retreat, while the Sun City Roseville community offers a wealth of amenities, including a clubhouse, fitness center, golf courses, swimming pools, walking trails, and numerous social activities and clubs. Whether you're looking to relax in the tranquility of your backyard or engage in the vibrant community life, this home offers the best of both worlds. Don't miss the opportunity to make this beautifully maintained property with your new home in the wonderful Sun City Roseville community!
- Type:
- Other
- Sq.Ft.:
- 1,464
- Status:
- NEW LISTING
- Beds:
- 3
- Lot size:
- 0.16 Acres
- Year built:
- 1996
- Baths:
- 2.00
- MLS#:
- 224057232
ADDITIONAL INFORMATION
Welcome to 2106 Seebold Way! This single story is located in a great Roseville neighborhood and is absolutely turnkey. Excellent floor plan, vaulted ceilings with abundance of natural light. Wood burning fireplace, durable laminate wood flooring, custom tile en suite bathroom remodel in primary bedroom as well as ceiling fans and custom closet organizers throughout. Newer WiFi enabled high-efficiency water heater with instant hot water recirculation. Open and spacious kitchen layout with recessed LED ceiling lights and smartphone under cabinet lighting. Low maintenance back yard renovated in 2021 with high-end artificial turf, large concrete entertaining space with gazebo and mature trees. All new hard-pipe property drainage installed with back yard renovation in 2021. Smart Home Features include Keyless electronic door locks integrated with Ring security alarm system, smart dimmer switches and fan control as well as a smart thermostat. 3 car garage. Rear property fence maintained by the city and newly replaced in 2023. Low traffic street, walking distance to parks and schools.
- Type:
- Other
- Sq.Ft.:
- 2,538
- Status:
- NEW LISTING
- Beds:
- 3
- Lot size:
- 0.18 Acres
- Year built:
- 1999
- Baths:
- 3.00
- MLS#:
- 224038263
- Subdivision:
- Sun City Roseville
ADDITIONAL INFORMATION
Gorgeous sought after Timberlodge model with 3 bedrooms plus an office and 2.5 baths on the Golf Course in Sun City 55+ community. Enjoy Picturesque views of the second hole, pond and fountain from your livingroom, kitchen, breakfast nook and large enclosed sunroom!! This lovely home has 2,538 square feet, Granite kitchen Counter tops & Island, Sub-Zero Frig, Double ovens, pantry closet, eating bar, large primary bedroom with sitting area, large bathroom. And everyone loves fresh interior paint and brand new carpet, New HVAC Unit, 2 new garage doors & openers & 2 new AC wall units in the Sunroom!! Plenty of room for your golf cart in the 3 car garage & built-in cabinets! Clear pest and 2 yr roof cert coming in a few days!
$624,950
148 Terrawood Ct Roseville, CA 95747
- Type:
- Single Family
- Sq.Ft.:
- 1,892
- Status:
- NEW LISTING
- Beds:
- 3
- Lot size:
- 0.14 Acres
- Year built:
- 2022
- Baths:
- 3.00
- MLS#:
- 41061599
ADDITIONAL INFORMATION
Welcome to this modern, bright, and immaculate 3-bedroom 2 1/2 bath home by Lennar. The home is less than 2 years old in a highly desirable cul-de-sac location. This move-in ready property features designer paint, granite countertops, upgraded vanity mirrors, and more. The beautiful kitchen showcases granite counters, a large island, ample cabinetry, and modern stainless-steel appliances and a stove with a double oven, blending comfort, style, and functionality. the wrap-around patio invites outdoor dining and relaxation, with a gas line plumbed for a BBQ. Situated on one of the community's most coveted lots, this home offers the luxury of just one neighbor and a quiet location. The bedrooms provide comfortable retreats, including a primary suite that is a true sanctuary with an ensuite bath, dual vanities, a large walk-in closet, and a separate shower. Smart home technology, dual-zone HVAC, and a Ring security system enhance the home's convenience. There is ample street parking for guests in the quiet cul-de sac. Unparalleled in its location, this home is walking distance to the serene Blue Oaks trail, exceptional schools, and a new shopping center with a Nugget grocery store, a 24-hour fitness facility, and dining - an ideal setting for a dynamic lifestyle.
- Type:
- Other
- Sq.Ft.:
- 2,138
- Status:
- NEW LISTING
- Beds:
- 3
- Lot size:
- 0.19 Acres
- Year built:
- 2010
- Baths:
- 2.00
- MLS#:
- 224049151
- Subdivision:
- Westpark Village
ADDITIONAL INFORMATION
Gorgeous one story home, 3 car garage, with built-in solar-heated pool and OWNED SOLAR for home in very desirable & newer West Park neighborhood. This home looks like a model home and has so many amenities and tasteful upgrades! Open, flowing layout with separate formal living and dining rooms. Gorgeous chef's kitchen with granite counters, stainless steel appliances, large pantry, an abundance of cabinets and storage space including pull out drawers in lower cabinets, newer oven & 5 burner gas cooktop. Family room with cozy gas fireplace and a plethora of windows for natural light. Enjoy those lazy, hot summer days in your gorgeous outdoor paradise with solar-heated, salt-water pool with pebbletec finish, bubbling waterfall, stamped concrete patio, large sideyard with raised garden beds and shed is also included. Interior has been freshly painted and exterior painted approx 4 years ago. The 3 car tandem garage includes storage rack, extra storage cabinet & EV CHARGER! Very spacious master suite with spa-like master bath, and it is on a separate wing from other two bedrooms. Keep energy costs down with owned solar, whole house fan, and multi-zone AC (3 zones, master has it's own zone). Great location - walking distance to neighborhood park, no HOA. Your dream home awaits
- Type:
- Other
- Sq.Ft.:
- 3,291
- Status:
- NEW LISTING
- Beds:
- 5
- Lot size:
- 0.21 Acres
- Year built:
- 2001
- Baths:
- 3.00
- MLS#:
- 224049889
- Subdivision:
- Woodcreek North Village
ADDITIONAL INFORMATION
This stunning 2-story, 5-bedroom, 3-bath home offers 3,291 sq ft of luxurious living space, ideally located on a corner lot with breathtaking nature views and convenient access to nearby trails. Nestled in West Roseville within walking distance to top-rated schools and the new Campus Oaks Shopping Center. A long driveway leads to a spacious 3-car garage, offering ample room for vehicles and storage. Upon entering, cathedral ceilings, crown molding accents, and updated travertine flooring impress. Upstairs, a bonus study area with travertine flooring, abundant cabinet space, and a built-in desk is perfect for remote work or study sessions. The spacious carpeted bedrooms offer comfort, privacy, and ample closet space with organizers. The primary suite features a large walk-in closet with organizers and an en-suite bathroom with large tub, shower, and dual vanities. A versatile 1st floor room can be an office or home gym. The updated light-filled kitchen features quartz countertops, large island and walk-in pantry. The backyard presents a sparkling pool and large patio. This exceptional home blends luxury, comfort, and convenience! $25,000 Seller concession to Buyer toward interest rate buy down and/or Buyer Agent compensation.
$1,550,000
4120 Ice House Way Way Roseville, CA 95747
- Type:
- Other
- Sq.Ft.:
- 3,438
- Status:
- NEW LISTING
- Beds:
- 5
- Lot size:
- 0.4 Acres
- Year built:
- 2014
- Baths:
- 4.00
- MLS#:
- 224057261
- Subdivision:
- Stone Mill
ADDITIONAL INFORMATION
Take a look at this fantastic Move-In Ready Oasis located on a rare large lot in highly sought-after Fiddyment Farms in Roseville. This beautiful home features a solar pool/spa, fireplace, built-in BBQ, basketball court, fruit trees, veggie beds, and possible RV access, making it the perfect place for entertaining. The downstairs area includes guest quarters with a bedroom, full bath, living space, and backyard access. Upstairs, you'll find a large loft/game room, laundry room, and spacious bedrooms with a full bath. The primary suite offers an incredible view of the pasture, a retreat, ensuite bath with a soaking tub, and dual walk-in closets. This home has Roseville Schools, with affordable Roseville utilities and no HOA. It's conveniently located near parks, trails, schools, shopping, restaurants, and golf. Amazing short-term rental value!
- Type:
- Other
- Sq.Ft.:
- 1,415
- Status:
- NEW LISTING
- Beds:
- 3
- Lot size:
- 0.08 Acres
- Year built:
- 2022
- Baths:
- 2.00
- MLS#:
- 224048161
- Subdivision:
- Fiddyment Ranch Ph 3 Village F-8b
ADDITIONAL INFORMATION
Sought after WEST ROSEVILLE area presents: two- story, 2022 residence with three bedrooms, two baths nestled in the esteemed Balboa Homeowners Association within FIDDYMENT FARMS - a great school district - WEST PARK HIGHSCHOOL, Barbara Chilton Middle and Riego Creek Elementary are all steps / minutes away. Open floor plan with plantation shutters & high-quality blinds, sleek cabinets, contemporary stainless-steel appliances -all convey with sale. The beautifully paved / landscaped patio w Lime, mandarin, and pomegranate trees is perfect for enjoying a morning breakfast, the evening cocktail, or just for pure relaxation time out. Sustainable living and LOW UTILITY BILLS with OWNED SOLAR ( Solar Edge Inc.) set this property apart. Also included in the home is a 2- car garage, as well as a Connected® Smart Home System that can include some internet-connected devices per interest: a video doorbell, programmable thermostat; a door lock; a smart light switch; and a touchscreen smart home control device. Close to parks and trails, famous supermarkets (Nuggets, Raleys), eateries, shopping as well as the renowned SUN CITY ROSEVILLE Senior Community - come live near your parents / in-laws!!
$1,195,000
3208 Hopscotch Way Way Roseville, CA 95747
- Type:
- Other
- Sq.Ft.:
- 3,974
- Status:
- NEW LISTING
- Beds:
- 4
- Lot size:
- 0.21 Acres
- Year built:
- 2001
- Baths:
- 4.00
- MLS#:
- 224048481
ADDITIONAL INFORMATION
Welcome to Crocker Ranch, where luxury meets natural beauty, epitomizes comfort, convenience, and style. This stunning, upgraded, corner lot home features 4-5 bedrooms, 4 full baths and a large bonus-room. The backyard offers a covered patio, gated RV access, and heated solar for the pool. The swimming pool is the perfect setting for the summers as well as being an entertainers delight. Must See!
- Type:
- Other
- Sq.Ft.:
- 1,491
- Status:
- NEW LISTING
- Beds:
- 3
- Lot size:
- 0.16 Acres
- Year built:
- 1996
- Baths:
- 2.00
- MLS#:
- 224024907
ADDITIONAL INFORMATION
This 3 bedroom, 2 bathroom home in desirable Roseville is perfect for a family or investor! Beautiful vaulted ceilings in the open concept living/dining room, modern kitchen with granite counter top and island, stainless fridge and gas range which is open to the family area. Located in a court with a large pool sized backyard and RV parking. Convenient to shopping, schools and just minutes from highway 80. Don't forget to click on the link to take a tour of the 3D showcase. Note: Some photos are virtually staged to show possibilites.
- Type:
- Other
- Sq.Ft.:
- 3,089
- Status:
- NEW LISTING
- Beds:
- 3
- Lot size:
- 0.32 Acres
- Year built:
- 2008
- Baths:
- 3.00
- MLS#:
- 224056545
ADDITIONAL INFORMATION
Welcome to the elegant charm of this captivating home with stylish features. As you enter, you'll be greeted by a cozy fireplace and a neutral color scheme that adds a serene touch to each room. The kitchen boasts modern stainless steel appliances, a center island for meal prep, and ample cabinet storage with an accent backsplash. The primary bedroom offers a spacious walk-in closet for uncluttered comfort. The primary bathroom features double sinks and a separate tub and shower for convenience. Outside, enjoy the versatile patio area and fenced-in backyard for private outdoor space. This home seamlessly combines functionality and style for a sophisticated lifestyle. Step inside and be charmed by this extraordinary residence.
- Type:
- Other
- Sq.Ft.:
- 1,795
- Status:
- NEW LISTING
- Beds:
- 3
- Lot size:
- 0.15 Acres
- Year built:
- 2015
- Baths:
- 2.00
- MLS#:
- 224055247
- Subdivision:
- The Club At West Park
ADDITIONAL INFORMATION
Looking for your DREAM HOME in the community of The Club @ West Park desired 55+ Active life style community. Highly sought model that features 3 bedrooms 2 baths. Owner's bedroom and guest bedrooms are on opposite side of the structure. It has a Great Open concept that includes the Family Room, Dining Room and kitchen. All of this makes it Ideal for entertaining. The kitchen bar counter and eating area adds additional seating area for those planned gatherings. Shutters throughout, hardwood and tile floors, beautiful granite counters in the kitchen area and bathrooms. Low maintenance backyard with covered patio. Club House is within walking distance.
$599,999
7073 Starburst Roseville, CA 95747
- Type:
- Other
- Sq.Ft.:
- 1,445
- Status:
- NEW LISTING
- Beds:
- 2
- Lot size:
- 0.12 Acres
- Year built:
- 2021
- Baths:
- 2.00
- MLS#:
- 224056327
ADDITIONAL INFORMATION
Tucked into the exclusive Heritage Solaire 55+ gated community in West Roseville, this gem boasts state-of-the-art smart home technology, equip with upgraded solar panels, modern ceiling fans, wooden shutters, and a tankless gas water heater. This 2 bedroom 2 bath house is amazing with many upgrades and highlights such as Quartz countertop, tile backsplash, porcelain flooring, large custom tile shower, LED lighting, enclosed sunroom, and a calming backyard with beautiful landscaping. Close to great shopping and restaurants. The community has a large pool, spa, fitness center, bocce ball, pickle ball, tennis courts, and many other amenities. Don't miss out on this great opportunity
Barbara Lynn Simmons, CALBRE 637579, Xome Inc., CALBRE 1932600, barbara.simmons@xome.com, 844-400-XOME (9663), 2945 Townsgate Road, Suite 200, Westlake Village, CA 91361

Data maintained by MetroList® may not reflect all real estate activity in the market. All information has been provided by seller/other sources and has not been verified by broker. All measurements and all calculations of area (i.e., Sq Ft and Acreage) are approximate. All interested persons should independently verify the accuracy of all information. All real estate advertising placed by anyone through this service for real properties in the United States is subject to the US Federal Fair Housing Act of 1968, as amended, which makes it illegal to advertise "any preference, limitation or discrimination because of race, color, religion, sex, handicap, family status or national origin or an intention to make any such preference, limitation or discrimination." This service will not knowingly accept any advertisement for real estate which is in violation of the law. Our readers are hereby informed that all dwellings, under the jurisdiction of U.S. Federal regulations, advertised in this service are available on an equal opportunity basis. Terms of Use
Information being provided is for consumers' personal, non-commercial use and may not be used for any purpose other than to identify prospective properties consumers may be interested in purchasing. Information has not been verified, is not guaranteed, and is subject to change. Copyright 2024 Bay Area Real Estate Information Services, Inc. All rights reserved. Copyright 2024 Bay Area Real Estate Information Services, Inc. All rights reserved. |
Roseville Real Estate
The median home value in Roseville, CA is $466,700. This is lower than the county median home value of $501,900. The national median home value is $219,700. The average price of homes sold in Roseville, CA is $466,700. Approximately 61.91% of Roseville homes are owned, compared to 33.83% rented, while 4.27% are vacant. Roseville real estate listings include condos, townhomes, and single family homes for sale. Commercial properties are also available. If you see a property you’re interested in, contact a Roseville real estate agent to arrange a tour today!
Roseville, California 95747 has a population of 130,705. Roseville 95747 is more family-centric than the surrounding county with 38.29% of the households containing married families with children. The county average for households married with children is 35.29%.
The median household income in Roseville, California 95747 is $81,119. The median household income for the surrounding county is $80,488 compared to the national median of $57,652. The median age of people living in Roseville 95747 is 38.5 years.
Roseville Weather
The average high temperature in July is 92.2 degrees, with an average low temperature in January of 37.8 degrees. The average rainfall is approximately 27.9 inches per year, with 0.6 inches of snow per year.
