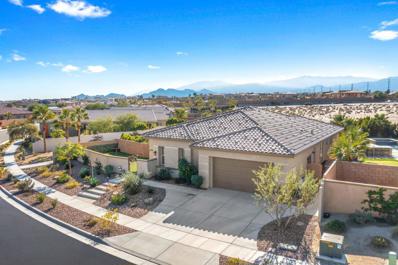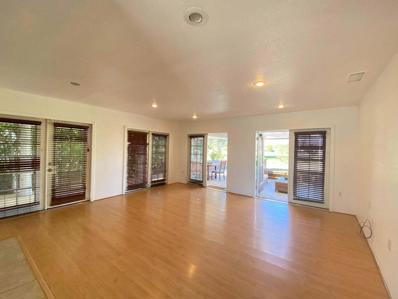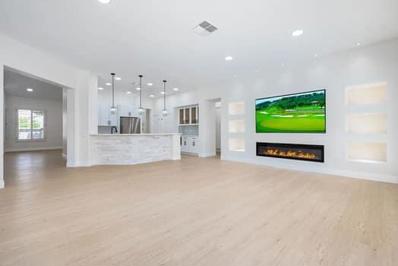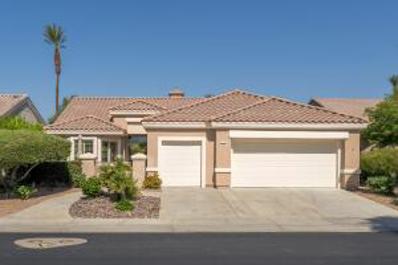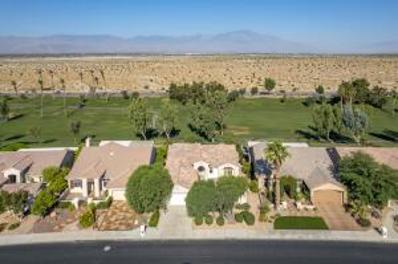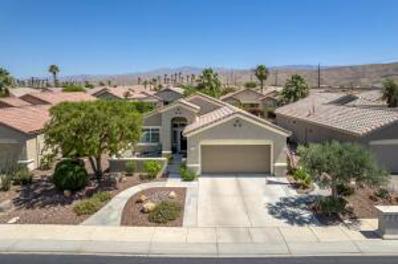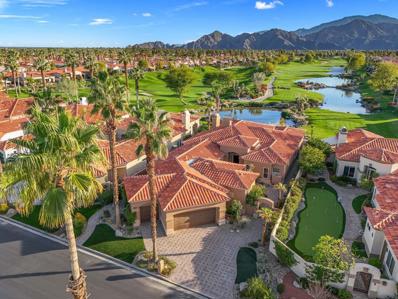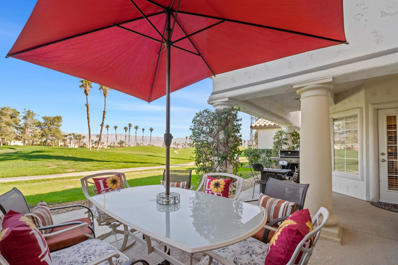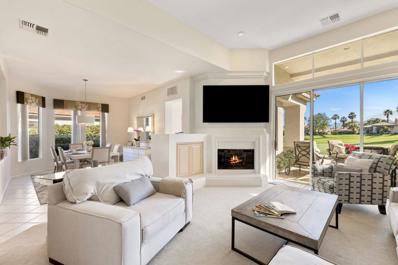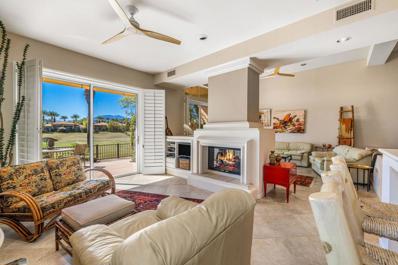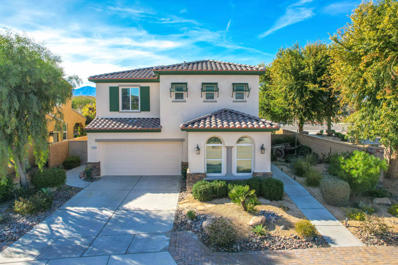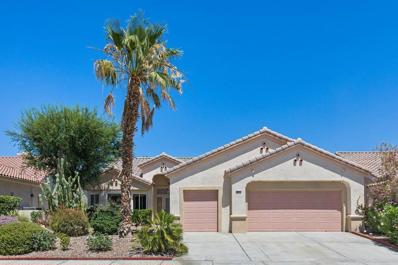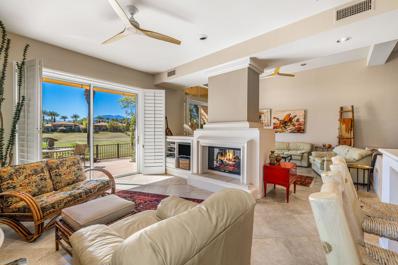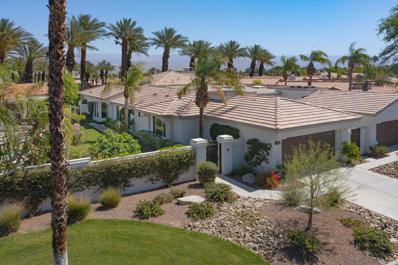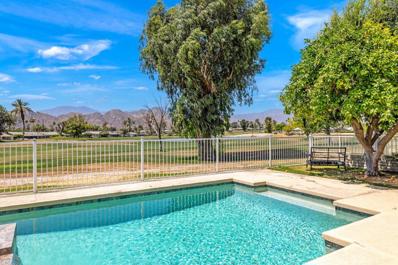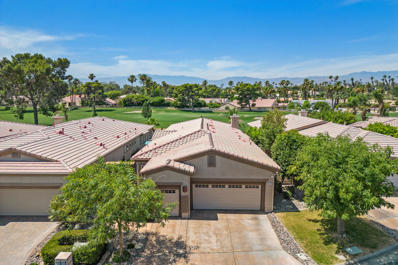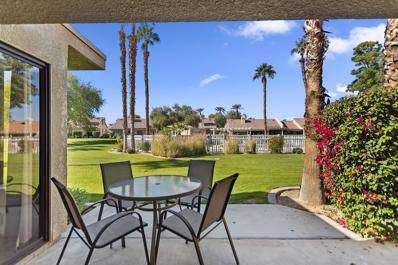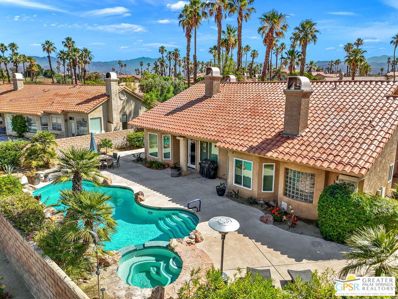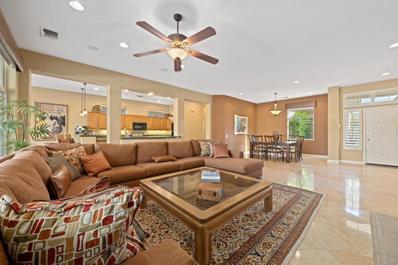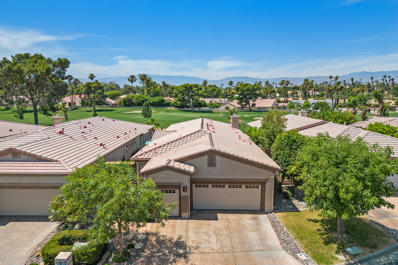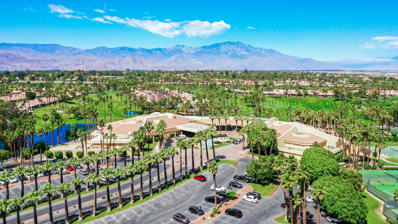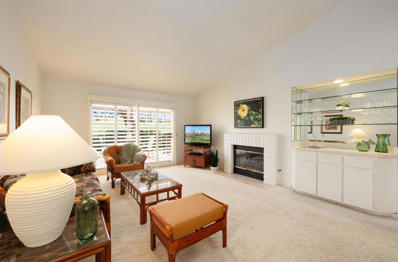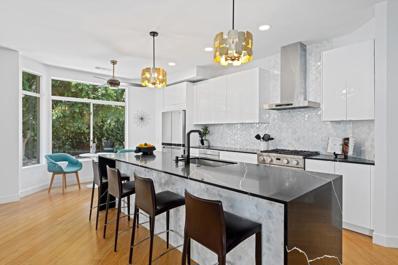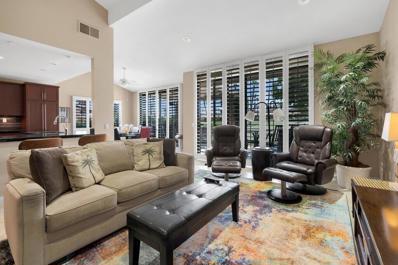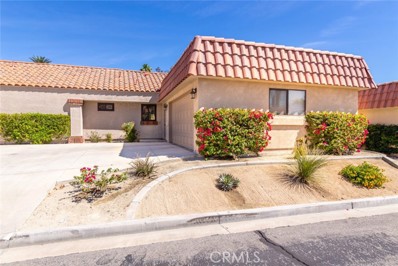Palm Desert CA Homes for Sale
- Type:
- Single Family
- Sq.Ft.:
- 2,462
- Status:
- NEW LISTING
- Beds:
- 3
- Lot size:
- 0.27 Acres
- Year built:
- 2019
- Baths:
- 4.00
- MLS#:
- 219112672DA
ADDITIONAL INFORMATION
Located in the desirable gated community of Genesis this beautiful single level 3 bedroom, flexspace, 3.5 bath pool home will definitely check off all the boxes! Known as the Tesla model and with over $200,000 in upgrades and located on over 11,000 sqft lot this home boasts an open floor plan, putting green, gourmet kitchen, custom window treatments, paid solar panels, upgraded tile floors throughout, and much more. The kitchen features an oversized island with bar top seating, quartz countertops, custom backsplash ,stainless steel appliances and opens up to the living room. The spacious primary bedroom features double vanity, soaking tub, walk-in shower, large walk-in closet, direct access to the pool and spa. The two additional guest bedrooms are of great size, all ensuite and have their own bathrooms, ceiling fans, and spacious closet space. The flexspace is currently being used as a bedroom and can easily be used as a home office, gym, or hobby room. Out back enjoy entertaining family and friends from your covered patio, built-in bbq, and southwest facing pool and spa. With ficus lined trees, mature desert landscaping, and turf grass throughout this home is truly easy to maintain. This home would make for a great primary residence or second home as it offers the ultimate Desert lifestyle!
- Type:
- Single Family
- Sq.Ft.:
- 1,350
- Status:
- NEW LISTING
- Beds:
- 3
- Year built:
- 1961
- Baths:
- 2.00
- MLS#:
- 219112694
- Subdivision:
- Palm Desert Country Club
ADDITIONAL INFORMATION
The perfect investment opportunity, property comes with a great tenant in place who would like to stay.Gorgeous views and great location in Palm Desert Country Club. This updated, freshly painted 3 bedroom 2 bathroom home offers an open floor plan, kitchen with modern white cabinets and granite countertops. Recessed lighting, tons of windows and doors with majestic views of the golf course and mountains. Bedrooms are spacious and bathrooms are tastefully upgraded. The community has a dog park, kids play ground, volleyball, basketball, pool and spa.
- Type:
- Single Family
- Sq.Ft.:
- 2,432
- Status:
- NEW LISTING
- Beds:
- 3
- Year built:
- 1998
- Baths:
- 3.00
- MLS#:
- 219112686
- Subdivision:
- Sun City
ADDITIONAL INFORMATION
NEW COMPLETE REMODEL. SAN REMO MODEL.NEW EVERYTHING. NEW WINDOWS. NEW TOP END APPLIANCES. NEW BATHROOMS. NEW FLOORING. NEW INTERIOR AND EXTERIOR PAINT. NEW EPOXY GARAGE FLOOR. NEW LED LIGHTING. NEW BUILT IN BBQ. NEW QUARTZ COUNTERTOPS. CUSTOM ENTERTAINMENT CENTER WITH 86'' BUILT IN TV. NEW CABINETS.2432 SQ. FEET OF LUXURY. BUILT IN FOUNTAIN.
- Type:
- Single Family
- Sq.Ft.:
- 2,142
- Status:
- NEW LISTING
- Beds:
- 2
- Year built:
- 2003
- Baths:
- 2.00
- MLS#:
- 219112679
- Subdivision:
- Sun City
ADDITIONAL INFORMATION
Sun City Palm Desert - St. Croix. This is Sun City's most popular floorplan.... featuring a large greatroom, den, bonus room, 2 bedrooms, 2 bathrooms and an extended 2+ golf cart garage. Located around the corner from the Lake View Clubhouse, this home has no homes behind it providing a private, yet open feel as well as peekaboo mountain views. The home's spacious rear yard features a decorative concrete patio with multiple sitting areas, a gas firepit, solar shades and desert landscaping. A gated front courtyard with patio provides curb appeal and function. Inside, tile flooring is used extensively. Plantation shutters are throughout. The great room has a tile-trimmed gas fireplace, custom built-in media center and surround sound. The kitchen features granite counters, double wall ovens, a breakfast bar, chef's island, under cabinet lighting and maple cabinets with a desk unit and inset glass. Double doors open from the greatroom to a spacious den. A pocket door then leads to a hobby/bonus room. The large primary suite has a door to the rear patio and a large walk-in closet with mirrored wardrobe doors. The primary suite bathroom has dual sinks and a stall shower with glass enclosure. A tub/shower is in the guest bathroom. Bathroom surfaces are cultured marble. The laundry room has a utility sink. The extended 2+ golf cart garage has room for ample storage.
- Type:
- Single Family
- Sq.Ft.:
- 1,910
- Status:
- NEW LISTING
- Beds:
- 3
- Year built:
- 2000
- Baths:
- 3.00
- MLS#:
- 219112678
- Subdivision:
- Sun City
ADDITIONAL INFORMATION
Sun City Palm Desert - Morocco w/Casita. This popular greatroom home sits elevated over the fairway with a rear yard that features a spacious patio trimmed in brick, alumawood patio cover, desert landscaping and panoramic views of the golf course and mountains including the peaks of Mt. San Jacinto and Mt. San Gorgonio. A gated front courtyard with patio provides curb appeal and function. The main house consists of 2 bedrooms, 2 bathrooms and a den. The detached casita provides another bedroom and bathroom. Inside, 10ft ceilings and transom windows provides a light and open environment. 17in tile is used extensively. Plantation shutters are on most windows. Double doors open from the greatoom to a den/office. The kitchen features corian counter, raised panel cabinetry and a chef's island. The primary suite has a bay window and large walk-in closet. The primary suite bathroom features a stall shower and oversized tub backed by a glass blockwall. A tub/shower is in the guest bathroom. French doors open from the courtyard to the detached casita that has a wet bar and fridge. Laundry is inside the home. The extended 2 car garage has a nook for golf cart parking.
- Type:
- Single Family
- Sq.Ft.:
- 1,616
- Status:
- NEW LISTING
- Beds:
- 2
- Year built:
- 2003
- Baths:
- 2.00
- MLS#:
- 219112676
- Subdivision:
- Sun City
ADDITIONAL INFORMATION
Sun City Palm Desert - Cayman. This home has it all. Beautifully appointed and impeccably maintained, this greatroom home sits on a peaceful cul de sac in the quiet northern section of Sun City. The home's spacious rea yard is a park like setting as it features a extended patio with multiple sitting areas, retractable shades and lush desert landscaping including raised planters. An updated paint scheme, gated front courtyard with patio and a leaded glass front door provide curb appeal. Trane AC new in 2023. Inside, plantation shutters,18in diagonally laid tile, upgraded fans & lighting are throughout. The kitchen features slab granite counters and backsplash, a chef's island with breakfast bar, recessed and pendant lighting and raised panel maple cabinets with pullout shelves. A spacious den is off the greatroom with double doors to the hallway and a pocket doo to the kitchen. The primary suite has a large walk-in closet and a updated bathroom with granite counters, upgraded sinks and fixtures, and a custom stall shower with glass enclosure. The guest bathroom is similarly upgraded and also has a custom stall shower. The laundry room is located inside the home. The garage has a utility sink and built-in storage.
$2,495,000
161 Tomahawk Drive Palm Desert, CA 92211
- Type:
- Single Family
- Sq.Ft.:
- 3,513
- Status:
- NEW LISTING
- Beds:
- 3
- Lot size:
- 0.22 Acres
- Year built:
- 1997
- Baths:
- 4.00
- MLS#:
- 219112663DA
ADDITIONAL INFORMATION
This home, transformed by designer Jeanette Kyser, showcases meticulous remodeling. Positioned on a premier south-facing lakefront lot at Indian Ridge, it was the #1 Tomahawk lottery lot upon purchase. Inside, a major wall was removed, creating a spacious great room, while the dining room now serves as a den or fourth bedroom with glass French doors. The redesigned kitchen features a contemporary glass and granite center island. Upgrades include stained white oak flooring, electric interior sunshades, a leaded glass front door, and a wet bar with a new wine fridge. Additional NEW enhancements include insulation, Pentair Thermostat, humidifiers, TVs and audio equipment, Toto toilets, and a security camera system. Three newer air conditioners, water heaters, and an epoxy garage floor add to the home's appeal. The primary suite boasts a gorgeous fireplace. Outside, new upgrades include artificial grass, driveway pavers, drip irrigation, and a water feature in the courtyard enhance curb appeal. The rear patio features a pool with a new heater, spa, built-in BBQ, fire feature, travertine pavers, outdoor heater, and new landscaping. The kitchen stands out with floor-to-ceiling soft-close cabinets, Viking 6-burner cooktop, Monogram refrigerator, two dishwashers, double ovens, farmer sink, and pull-out shelves. Custom-designed furnishings and art complement the home, furnished per inventory list, including a 2022 golf cart. Club membership available with no wait.
- Type:
- Condo
- Sq.Ft.:
- 2,236
- Status:
- NEW LISTING
- Beds:
- 3
- Lot size:
- 0.07 Acres
- Year built:
- 1990
- Baths:
- 3.00
- MLS#:
- 219112659DA
ADDITIONAL INFORMATION
Discover luxury living at Desert Falls Country Club with this spacious fully furnished 3 bedroom, 3 bathroom townhouse with desired north patio exposure keeping the home cooler in the summer. This property presents a fantastic investment opportunity. If you're looking for the ideal golf retreat this property is versatile with mountain and golf course views just right for you. Located upstairs you will find two primary suites with their own bathrooms. The large loft offers a private balcony of its own with office and a cozy TV retreat. The master suite offers a large remodeled bathroom with tiled curved shower. It also features a spacious walk-in closet and has its own balcony overlooking the beautiful golf course with mountain views. On the ground floor it features a bedroom and remodeled bathroom. This townhouse has a large, beautiful and totally remodeled kitchen that takes care of your every need featuring granite counters and a unique rolling island with drawers and cupboard space. The back patio is fully furnished with fire pit and large barbecue. Truly this townhouse has everything your heart desires. Located directly across the street you will find one of the largest community pools which has a rare bathroom, the only one like it in the community.
- Type:
- Condo
- Sq.Ft.:
- 2,182
- Status:
- NEW LISTING
- Beds:
- 3
- Lot size:
- 0.07 Acres
- Year built:
- 1994
- Baths:
- 4.00
- MLS#:
- 219112658DA
ADDITIONAL INFORMATION
Welcome to the prestigious Indian Ridge Country Club! This stunning south-facing Acacia 4 plan features three en suite bedrooms with freshly tiled bathrooms. The living room boasts a vaulted ceiling, art lighting, open shelved wet bar, and a cozy gas fireplace. Sliding glass doors in the living room and kitchen open to the stone patio, overlooking the #3 fairway of the Arroyo course, one of two Arnold Palmer designed golf courses in Indian Ridge. The elevated view with majestic San Jacinto mountains is sure to wow the most discerning eye. The primary bedroom offers a secluded private access courtyard. The primary bath includes a double vanity, vaulted ceilings, skylights, a free-standing glassed-in shower, separate tub, and a large walk-in closet with built-in cabinetry and shelving. Updated, higher capacity HVAC system, newer gas grill, flat-screen TV's in the living room, kitchen, and each bedroom are included. HOA covers landscaping, trash, premium cable, and internet. The home is offered 'turnkey' furnished. Don't wait any longer to enjoy all that this wonderful home has to offer!
- Type:
- Condo
- Sq.Ft.:
- 1,706
- Status:
- NEW LISTING
- Beds:
- 2
- Lot size:
- 0.07 Acres
- Year built:
- 1993
- Baths:
- 2.00
- MLS#:
- 219112657DA
ADDITIONAL INFORMATION
Welcome to the enchanting Acacia 2 condo nestled inside the prestigious Indian Ridge community. This popular and sought after floor plan includes 2 bedrooms, 2 bathrooms and has an open concept living space. This south-facing residence boasts breathtaking panoramic views of the mountains and the 7th hole of The Grove course. Offering the lowest price point within one of the Coachella Valley's premier country clubs, this home is move-in ready and promises a lifestyle of luxury. Step inside to discover upgraded features including new flooring in the bedrooms, stainless steel kitchen appliances, epoxy flooring in the garage, and plantation shutters throughout the home. The fenced-in rear patio with a BBQ area provides the perfect setting for outdoor gatherings. Additionally, this home offers a built-in office space, ideal for remote work, a newer washer and dryer, a patio awning, and even includes a golf cart. Experience the epitome of desert living in this stunning home within Indian Ridge. Home is being sold furnished per inventory list. Please call for membership information.
- Type:
- Single Family
- Sq.Ft.:
- 2,651
- Status:
- NEW LISTING
- Beds:
- 5
- Lot size:
- 0.15 Acres
- Year built:
- 2006
- Baths:
- 5.00
- MLS#:
- 219112649DA
ADDITIONAL INFORMATION
Welcome to 35481 Domani Dr., nestled within the charming community of Dolce. This spacious 5-bedroom, 4.5-bathroom residence offers a true sense of home.Boasting an expansive lot, the property features a grand entrance, generous side yard, and a backyard perfect for a pool and flourishing garden oasis. Step inside to discover the inviting ambiance accentuated by beautiful wood laminate floors. The ground floor presents a convenient bedroom with an en suite bath and shower, along with an additional powder room for guests' comfort. The kitchen, adorned with a sizable island, offers ample space for culinary endeavors and gatherings. Ascend to the upper level where the west-facing primary bedroom awaits, complete with an attached bath and an oversized walk-in closet. The additional upstairs bedrooms provide flexibility for work or family needs. Notably, the home is equipped with energy-efficient solar panels, enhancing sustainability and reducing utility costs. 35481 Domani Dr. epitomizes contemporary living in the Dolce community. Offering a harmonious blend of comfort, functionality, low HOA dues and eco-conscious features. Welcome home to unparalleled quality and tranquility. Call for your private showing today.
- Type:
- Single Family
- Sq.Ft.:
- 2,032
- Status:
- NEW LISTING
- Beds:
- 2
- Lot size:
- 0.15 Acres
- Year built:
- 1998
- Baths:
- 2.00
- MLS#:
- 219112641DA
ADDITIONAL INFORMATION
This popular St. Croix model floor plan is located in Sun City Palm Desert, an upscale guard gated active adult community. This 2-bedroom, 2-bathroom home has over 2,000 square feet of living space, including a large den and a hobby room. The great room has soaring ceilings that create an airy, expansive atmosphere, inviting you to unwind and entertain with ease. The bright open kitchen, with breakfast bar, has granite slab counter tops with an attractive backsplash. The large master bedroom suite includes a large walk-in closet. The master bathroom includes a remodeled shower. The mature north facing backyard features a covered patio and is perfect for outdoor entertaining. This home also includes a two car garage plus a golf cart garage. The golf cart garage include a mini split air conditioner and was used as an art studio.
- Type:
- Condo
- Sq.Ft.:
- 1,706
- Status:
- NEW LISTING
- Beds:
- 2
- Year built:
- 1993
- Baths:
- 2.00
- MLS#:
- 219112657
- Subdivision:
- Indian Ridge
ADDITIONAL INFORMATION
Welcome to the enchanting Acacia 2 condo nestled inside the prestigious Indian Ridge community. This popular and sought after floor plan includes 2 bedrooms, 2 bathrooms and has an open concept living space. This south-facing residence boasts breathtaking panoramic views of the mountains and the 7th hole of The Grove course. Offering the lowest price point within one of the Coachella Valley's premier country clubs, this home is move-in ready and promises a lifestyle of luxury. Step inside to discover upgraded features including new flooring in the bedrooms, stainless steel kitchen appliances, epoxy flooring in the garage, and plantation shutters throughout the home. The fenced-in rear patio with a BBQ area provides the perfect setting for outdoor gatherings. Additionally, this home offers a built-in office space, ideal for remote work, a newer washer and dryer, a patio awning, and even includes a golf cart. Experience the epitome of desert living in this stunning home within Indian Ridge. Home is being sold furnished per inventory list. Please call for membership information.
$1,125,000
368 Desert Holly Drive Palm Desert, CA 92211
- Type:
- Condo
- Sq.Ft.:
- 2,182
- Status:
- NEW LISTING
- Beds:
- 3
- Lot size:
- 0.07 Acres
- Year built:
- 1994
- Baths:
- 4.00
- MLS#:
- 219112655DA
ADDITIONAL INFORMATION
Luxuriate in desert living at its absolute finest within the exclusive enclave of Indian Ridge in Palm Desert, where luxury meets tranquility and rejuvenation. This exquisite 2,182sf residence, of 3 bedrooms and 3.5 bathrooms, is superbly positioned with breathtaking views of the 4th hole on the Grove golf course, majestically surrounded by infinite palm trees nearby. Imagine the enjoyment of strolling from your back patio to the exclusive member community pool. As you step through the desired, spacious and welcoming courtyard into this immaculate home, you'll be enveloped in a brightly lighted, airy ambience. Unwind in an oval soaking tub or on the patio, where you can watch golfers perfect their swing, or simply take in spectacular sunset views over the majestic Chocolate Mountains. Indian Ridge is experienced as and lives like a luxury resort, offering an abundance of amenities inclusive of tennis courts, pickleball, a state-of-the-art wellness and fitness center, three restaurants, a luxury treatment spa and hair salon. Imagine as owner desiring one day to expand your stylish property on this spacious lot, to build your dream casita or a pool or spa. This is a roomy property where so much is possible--to be your lifetime home! The allure of this exquisite, tranquil desert retreat is reflected in its vibrant community spirit. Furnishings available outside of escrow. CLUB MEMBERSHIP AVAILABLE - NO WAIT.
- Type:
- Single Family
- Sq.Ft.:
- 1,682
- Status:
- NEW LISTING
- Beds:
- 3
- Lot size:
- 0.14 Acres
- Year built:
- 1961
- Baths:
- 3.00
- MLS#:
- 219112593DA
ADDITIONAL INFORMATION
3 bedroom 3 bathroom on the golf course with a pool, leased solar and stunning mountain views. All bedrooms have their own bathroom and are a great size larger than normal . This community also has a community pool and spa as well as a dog park, rose garden, basketball, volleyball and a community hall you can rent. The home is close to the world famous Indian Wells Tennis garden home of the BNP which makes it great as a rental or vacation home. short term rentals must be 30 days or longer check with city for details. Solar is Tesla
$749,000
75723 Heritage Palm Desert, CA 92211
- Type:
- Single Family
- Sq.Ft.:
- 2,026
- Status:
- NEW LISTING
- Beds:
- 2
- Lot size:
- 0.13 Acres
- Year built:
- 2000
- Baths:
- 2.00
- MLS#:
- 219112559DA
ADDITIONAL INFORMATION
The upgrades in the home make it obvious that that was going to be THE FOREVER HOME! Fantastic south facing views overlooking the 4th fairway of the Avondale Golf Club, a private guard-gated community. The spacious Open Floor Plan creates a seamless transition from the Kitchen, Living and Dining rooms. With a simple change of furniture, the current Dining Room area could be easily converted to a Den or 3rd Bedroom. Two Bedrooms each with en-suite bathrooms. The Primary Bedroom has a deep walk in closet. While the Primary Bathroom features a spa-like steam shower and air jetted walk-in tub. This partially furnished home is in pristine condition and has SO MANY UPGRADES you have to see it to believe it! Newer windows, newer HVAC system, sun and wind sensored retractable awnings along back and side of the home, commercial grade misting system along back fence and front edge of back and side yard retractable awnings, Lutron whole home light control system, whole home exterior video monitoring system, natural gas powered generator, interior sound system, outdoor kitchen and a heated and air conditioned two car plus golf cart attached garage. With the retractable awning and misting system, you can comfortably enjoy the backyard pool and spa on even the hottest days of summer. Low HOA's of $497. include social membership and cable. Located in the Imperial Irrigation District with low cost electricity is an added bonus AND this home is on sewer, not septic!
- Type:
- Condo
- Sq.Ft.:
- 938
- Status:
- NEW LISTING
- Beds:
- 2
- Lot size:
- 0.04 Acres
- Year built:
- 1983
- Baths:
- 2.00
- MLS#:
- 219112592DA
ADDITIONAL INFORMATION
Welcome to your new oasis in Palm Desert Resort! This clean, bright, and updated condo is everything you could desire in a vacation home or investment property. Featuring spacious bedrooms, a convenient two-car garage, and a stunning green space view from the expansive patio, this home offers an ideal setting for relaxation and enjoyment. Just steps away, you'll find one of the community's 20 glistening pools and spas, perfect for unwinding after a day of activities.Offered turnkey furnished and tastefully decorated, this condo is move-in ready--all you need is your toothbrush! Palm Desert Resort is a vibrant, active community renowned for its tennis and pickleball courts, easy rentability, and a variety of new amenities. Enjoy the new bocce court, savor excellent cuisine from the community's new chef, and participate in fitness classes offered on the lush green spaces.Affordable HOA dues cover landscaping, cable TV, and guard-gated security, ensuring peace of mind and a well-maintained environment. Whether you're seeking a relaxing retreat or a smart investment, this condo offers the perfect blend of comfort and convenience.Experience the best of desert living at Palm Desert Resort, where fun and relaxation await at every turn.
- Type:
- Single Family
- Sq.Ft.:
- 2,183
- Status:
- NEW LISTING
- Beds:
- 3
- Lot size:
- 0.22 Acres
- Year built:
- 1989
- Baths:
- 3.00
- MLS#:
- 24398509
ADDITIONAL INFORMATION
Welcome to the heart of Desert Falls Country Club, where your dream home awaits in The Links, an exclusive gated community with just a handful of select residences. This is not just a home; it's a lifestyle, a golfer's paradise, and your private retreat rolled into one. Imagine stepping out your door to a top tear golf course with views that rival the most picturesque landscapes. Every morning can start with a tee time and end with a sunset stroll across manicured greens. As you step inside, you're greeted by an expansive, open-concept great room where the kitchen, dining, and living areas flow seamlessly. The kitchen is a chef's fantasy, featuring a gorgeous island for culinary creativity, custom cabinets for all your gourmet gadgets, sleek stainless steel appliances that blend style with functionality, and extra-thick granite countertops that add a touch of opulence. Whether you're hosting a lively gathering or enjoying a quiet family dinner, this space is designed for making memories. This home features a versatile addition currently set up as a workout room. Picture transforming this space into your perfect home office, a vibrant game room, or a serene librarythe possibilities are endless. Imagine relaxing by the open fireplace in the formal living room, or retreating to the master suite that offers its own private fireplace and direct access to a stunning backyard oasis. Step outside to your private paradise with a sparkling pool perfect for laps or a refreshing dip, all surrounded by breathtaking mountain views that provide a stunning backdrop for any occasion. This idyllic setting is perfect for lounging with a good book or hosting unforgettable gatherings with friends and family. As a resident of The Links, your HOA dues cover a wealth of fantastic amenities. Enjoy a state-of-the-art fitness center, tennis and pickle-ball courts for friendly matches, and cable and internet to keep you connected. Security and gardening services offer peace of mind, while modern conveniences such as a water filtration system and ample garage storage complete this treasure, ensuring you have everything you need at your fingertips.Combining luxury, comfort, and a prime location, this home is a rare find. Don't miss the chance to make it yours. Contact us today for more details or to schedule a private viewing!
Open House:
Sunday, 6/9 12:00-3:00PM
- Type:
- Single Family
- Sq.Ft.:
- 2,318
- Status:
- NEW LISTING
- Beds:
- 2
- Lot size:
- 0.15 Acres
- Year built:
- 2003
- Baths:
- 3.00
- MLS#:
- 219112556DA
ADDITIONAL INFORMATION
This Beautiful Monterey Plan has a south facing private backyard with a large relaxing patio setting, great for entertainig or enjoying your own peaceful oasis and is ready to move in! The home has 2 bedrooms, plus a den/office and 2 1/2 bathrooms in over 2300 square feet of living space! Classic 18x18 Travertine tile flooring throughout and Plantation Shutters or elegant solar sun shades for window treatments. Chef's kitchen with center Island, Granite counters, Maple cabinetry with under-mount lighting. Sunny kitchen nook with Bay windows Looking out to a spacious backyard with centered stacked flag stone waterfall. Slate edged trim on oversized patio. BBQ Center, misting system under expansive Alumawood patio cover. Stone fireplace with mantle. Fans in most rooms. French door @ Primary bedroom leading to Patio. Frameless shower doors, custom closet. Epoxied floors and Mini-Split AC in the garage with work station. Just WOW! Don't miss out! Call today!
- Type:
- Single Family
- Sq.Ft.:
- 2,026
- Status:
- NEW LISTING
- Beds:
- 2
- Year built:
- 2000
- Baths:
- 2.00
- MLS#:
- 219112559
- Subdivision:
- Avondale Country Club
ADDITIONAL INFORMATION
The upgrades in the home make it obvious that that was going to be THE FOREVER HOME! Fantastic south facing views overlooking the 4th fairway of the Avondale Golf Club, a private guard-gated community. The spacious Open Floor Plan creates a seamless transition from the Kitchen, Living and Dining rooms. With a simple change of furniture, the current Dining Room area could be easily converted to a Den or 3rd Bedroom. Two Bedrooms each with en-suite bathrooms. The Primary Bedroom has a deep walk in closet. While the Primary Bathroom features a spa-like steam shower and air jetted walk-in tub. This partially furnished home is in pristine condition and has SO MANY UPGRADES you have to see it to believe it! Newer windows, newer HVAC system, sun and wind sensored retractable awnings along back and side of the home, commercial grade misting system along back fence and front edge of back and side yard retractable awnings, Lutron whole home light control system, whole home exterior video monitoring system, natural gas powered generator, interior sound system, outdoor kitchen and a heated and air conditioned two car plus golf cart attached garage. With the retractable awning and misting system, you can comfortably enjoy the backyard pool and spa on even the hottest days of summer. Low HOA's of $497. include social membership and cable. Located in the Imperial Irrigation District with low cost electricity is an added bonus AND this home is on sewer, not septic!
Open House:
Sunday, 6/9 12:00-3:00PM
- Type:
- Condo
- Sq.Ft.:
- 1,549
- Status:
- NEW LISTING
- Beds:
- 2
- Lot size:
- 0.07 Acres
- Year built:
- 1986
- Baths:
- 2.00
- MLS#:
- 219112532DA
ADDITIONAL INFORMATION
Welcome to your dream oasis at Palm Valley Country Club! This community is one of the fewShort-Term Rental allowable communities in Palm Desert. This stunning condo features a north-facing enclosed back patio with breathtaking views of hole 15 from an elevated lot.Enjoy entertaining in your private, enclosed courtyard, complete with a cozy fireplace and abuilt-in BBQ kitchen area, perfect for gatherings with friends and family. Inside, vaulted ceilingscreate a bright and airy atmosphere, making every day feel like a getaway.Your monthly HOA dues cover security patrol, cable, Wi-Fi, exterior paint, roof maintenance,landscaping, exterior water, trash, and pest control, ensuring peace of mind.Palm Valley Country Club offers the charm and ambiance of a vacation resort. This guard-gatedcommunity boasts two Ted Robinson-designed golf courses and a 100,000 sq ft clubhouse with abar, lounge, restaurant, fitness center, spa, and resort-style pool area. For sports enthusiasts, thereare 16 tennis courts and excellent practice facilities for an additional fee.With 46 pools and spas throughout the community, you're never far from a refreshing dip or arelaxing soak. Whether you're looking for a primary residence, a part-time retreat, or a vacationrental property, this condo at Palm Valley Country Club is an excellent choice. Call today for a Private viewing!
- Type:
- Condo
- Sq.Ft.:
- 1,360
- Status:
- NEW LISTING
- Beds:
- 2
- Lot size:
- 0.06 Acres
- Year built:
- 1989
- Baths:
- 2.00
- MLS#:
- 219112555DA
ADDITIONAL INFORMATION
Single level 2 bedroom/ 2 bath with golf course and mountain views. This desirable single level condo has been updated with slab granite countertops and full backsplash. The updated kitchen boasts newer stainless appliances and updated lighting. Located on the 8th fairway of the highly rated Desert Falls golf course. Guest bathroom has been updated with a walk-in shower. Shutters grace all windows and sliding doors. The upgrades begin at the front patio with Saltillo tiles. This golf course condo boasts an eat-in kitchen nook, extended driveway, and Saltillo tile on the front and back patios. A large community pool, available for swimming laps, is located across the street. This 2 bedroom, turnkey furnished condo is located within the desirable Vista Royale loop. Short Term Rentals are approved in Desert Falls Villas. Homeownership includes WiFi and Cable, tennis, pickleball, a complete fitness facility, and 24-hour guard-gated security. The privately owned Desert Falls CC offers pay-as-you-play or membership options. Desert Falls is fantastically located mid-valley, close to dining, groceries, and retail. Within minutes of Desert Falls is the renowned AcriSure Arena - a premiere venue home of the CV Firebirds hockey team and hosting the biggest artists and acts on the planet.
- Type:
- Single Family
- Sq.Ft.:
- 1,657
- Status:
- NEW LISTING
- Beds:
- 2
- Lot size:
- 0.12 Acres
- Year built:
- 1992
- Baths:
- 2.00
- MLS#:
- 219112525DA
ADDITIONAL INFORMATION
. 'JUST LIKE NEW.' Introducing all new 'St Lucia' model. 2 bedrooms, 2 baths, & bonus room. Spacious new open plan. Need to see it Now! Pictures do not do it justice. Cushioned bamboo flooring. Contemporary look by smoothing plastered walls, squaring corners and removing arches. Designer upscale lighting and paddle fans. Stylish high gloss white kitchen cabinets/ drawers designed for seniors. Easy to see and access. Soft close. Stunning black quartz countertops and waterfall.Brand-new stainless-steel appliances, commercial range, cleverly hidden drawer microwave.Front load washer dryer set.Primary/Master bath features designer decorative tile on the walls, accented floor tiles to complement. Must see! Complementing the shower tile a frameless glass enclosure. Very spa like! Modern double wall hung vanity. Powder Room/Guest Bath features stunning white and black glass tile, with penny flooring. Extra deep soaking tub. White raised vanity with the new modern vessel sink. Extended guest bedroom, dining area, and primary bedroom to include a reading area.Beautiful private backyard.Your new dream home is just a showing away!
- Type:
- Condo
- Sq.Ft.:
- 1,627
- Status:
- NEW LISTING
- Beds:
- 3
- Lot size:
- 0.07 Acres
- Year built:
- 1985
- Baths:
- 2.00
- MLS#:
- 219112529DA
ADDITIONAL INFORMATION
This elegantly remodeled condo in Palm Valley CC offers a luxurious and comfortable desert living experience! This sought after Cottonwood floor plan with opened-up spaces and beautiful south-facing views is stunning. The beautiful black granite adds a touch of elegance to the place, and the cozy living room for movie nights is a great way to unwind. A highlight is the abundance of amenities and recreational facilities available in Palm Valley Country Club. With 46 pools and spas, residents can easily beat the hot summer days and enjoy a refreshing dip. The scenic view of palm trees, lakes, mountains and the golf course adds to the serene atmosphere. The location is perfect, with easy access to all the amenities provided by the country club. The 100,000 sq. ft. clubhouse, restaurants, bar, day spa, beauty salon, fitness center, tennis and pickleball courts, and more, offer a wide range of activities and entertainment options for the entire family.The location is ideal, close to all the amenities the country club provides! There is so much that sets Palm Valley CC apart in the desert., Palm Valley features 2 Ted Robinson designed championship courses, a 100,000 sq. ft. clubhouse with restaurants and a bar, a day spa, a beauty salon, a fitness center, tennis and pickleball courts, 46 pools and spas and much, much more.
- Type:
- Condo
- Sq.Ft.:
- 1,177
- Status:
- NEW LISTING
- Beds:
- 2
- Lot size:
- 0.06 Acres
- Year built:
- 1981
- Baths:
- 2.00
- MLS#:
- SW24114644
ADDITIONAL INFORMATION
DESERT GEM! Beautifully updated Vintage floor plan behind the gates of the Palm Desert Resort Country Club! This is one of the few communities that allow short term rentals. This most popular floor plan boasts an open living room, vaulted ceilings, tile floors throughout and an attached 2 car garage. Enjoy the mountain and golf course views from the recently extended patio cover. Save money on electric bills with double pain windows, programmable Nest thermostat and north facing location. WANT ACTIVITIES? - This is the place for you! The Resorter is an active community with an 18-hole championship golf course and a very active pickle-ball & tennis club with memberships available for both. There is also a bocce ball club, clubhouse, restaurant, cafe, pro-shop and 20 pools and spas. This unit is a short walk to one of those many pools and spas in the complex. Enjoy the convenience of 24-hour security, cable/internet and trash service included in your monthly HOA fees. Located close to the Acrisure Arena, El Paseo shops & dining, the Indian Wells Tennis Garden and the annual festivals. With this home you will be close to all the fun to be had in the valley. Run, don’t walk to this one. It is priced to SELL!

Based on information from the California Desert Association of REALTORS®. All data, including all measurements and calculations of area, is obtained from various sources and has not been, and will not be, verified by broker or MLS. All information should be independently reviewed and verified for accuracy. Properties may or may not be listed by the office/agent presenting the information.
Palm Desert Real Estate
The median home value in Palm Desert, CA is $349,300. This is lower than the county median home value of $386,200. The national median home value is $219,700. The average price of homes sold in Palm Desert, CA is $349,300. Approximately 36.9% of Palm Desert homes are owned, compared to 23.35% rented, while 39.75% are vacant. Palm Desert real estate listings include condos, townhomes, and single family homes for sale. Commercial properties are also available. If you see a property you’re interested in, contact a Palm Desert real estate agent to arrange a tour today!
Palm Desert, California 92211 has a population of 51,675. Palm Desert 92211 is less family-centric than the surrounding county with 17.05% of the households containing married families with children. The county average for households married with children is 36.51%.
The median household income in Palm Desert, California 92211 is $56,262. The median household income for the surrounding county is $60,807 compared to the national median of $57,652. The median age of people living in Palm Desert 92211 is 52.4 years.
Palm Desert Weather
The average high temperature in July is 107.3 degrees, with an average low temperature in January of 44.6 degrees. The average rainfall is approximately 8.2 inches per year, with 0 inches of snow per year.
