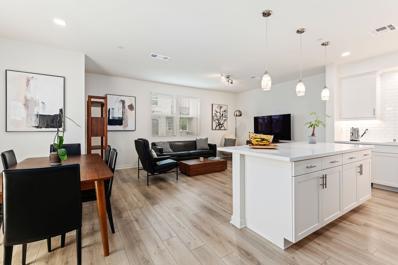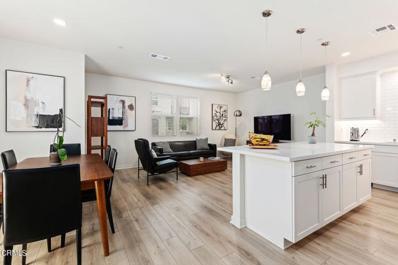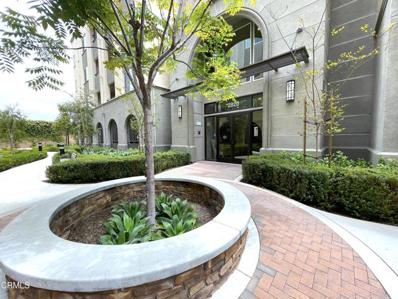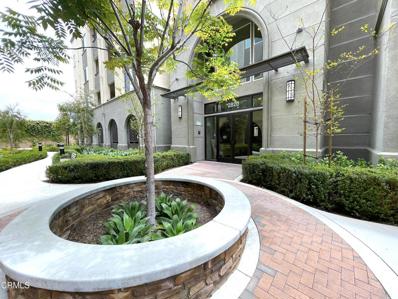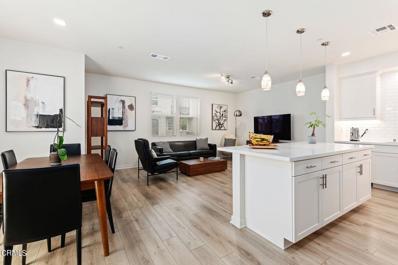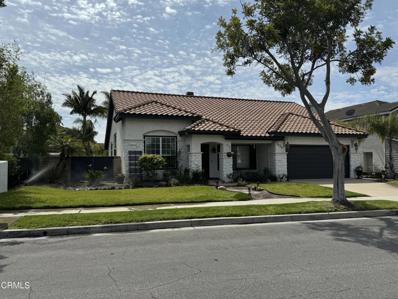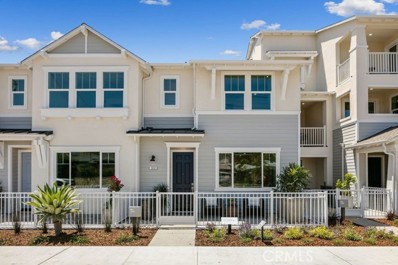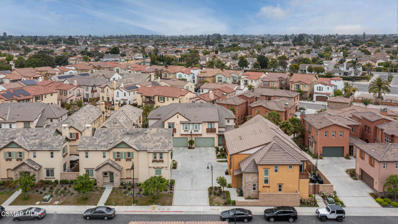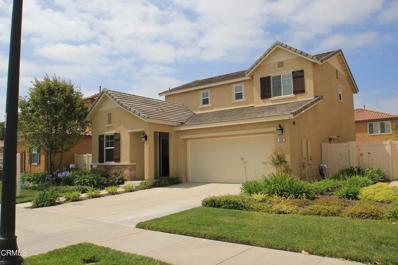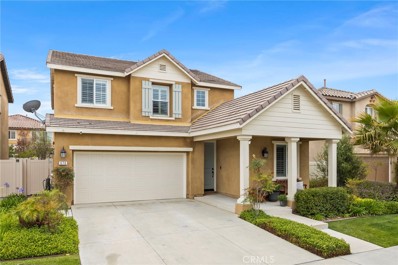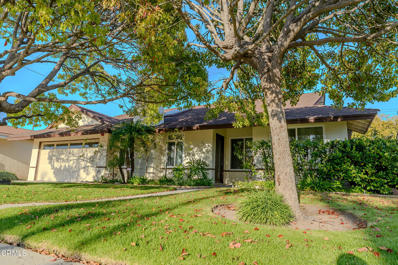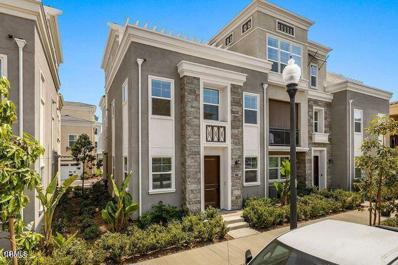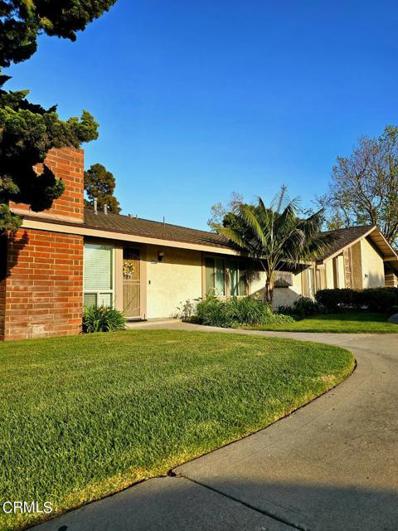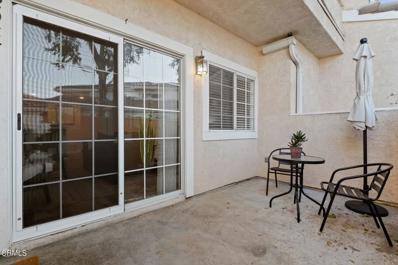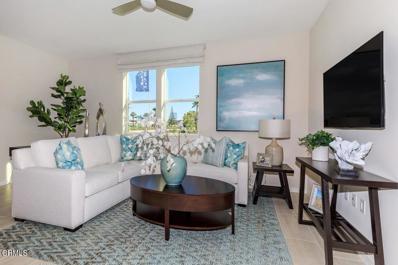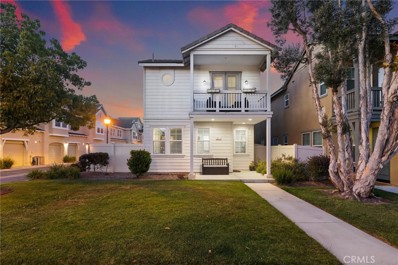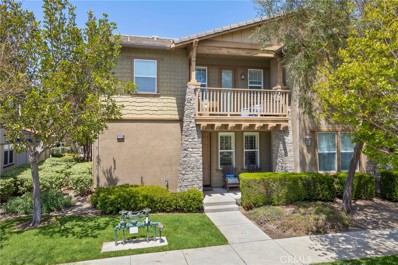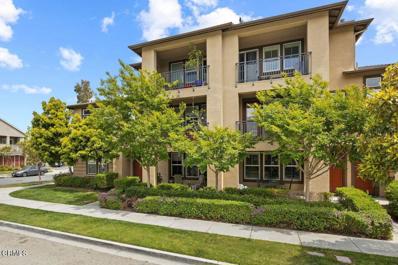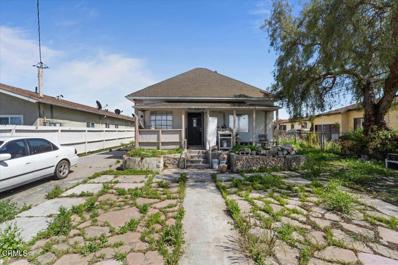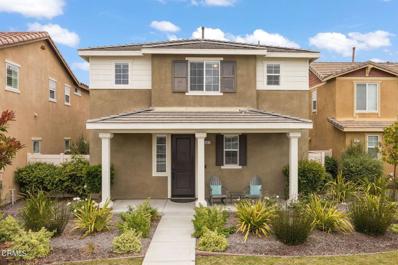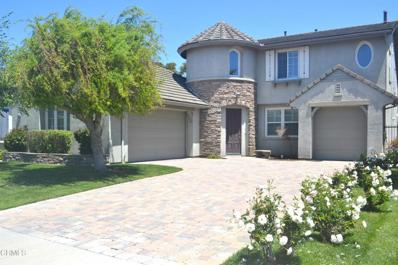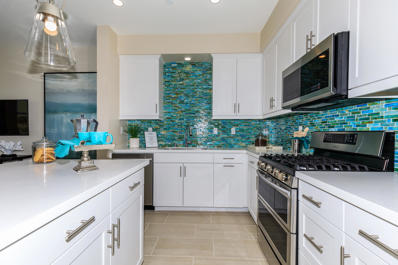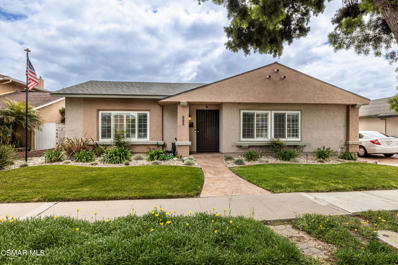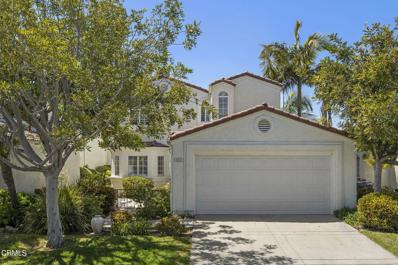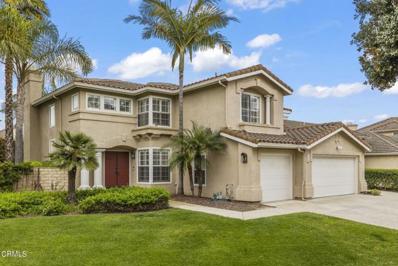Oxnard CA Homes for Sale
Open House:
Sunday, 6/2 1:00-4:00PM
- Type:
- Other
- Sq.Ft.:
- n/a
- Status:
- NEW LISTING
- Beds:
- 3
- Year built:
- 2022
- Baths:
- 4.00
- MLS#:
- 24-1757
ADDITIONAL INFORMATION
Discover luxury living in this highly upgraded new construction home nestled within the Park Place community of the Wagon Wheel development in North Oxnard, CA. Crafted for the modern homeowner, this residence boasts a chef's kitchen adorned with Valentino quartz counters, tile backsplash, stainless steel appliances, and innovative features like a touch sensor sink faucet and double ice maker. Luxury vinyl plank flooring gracefully unifies the entire space, while a versatile three-level floor plan offers ample living flexibility, including a top-floor suite with a coveted 'California room' patio deck for seamless indoor-outdoor living. The primary suite features a dual-sided en suite bathroom, epitomizing comfort and elegance with upgraded shutters. Embrace modern efficiency with owned solar panels, a two-car garage pre-wired for EV charging, smart doorbell and thermostat, and a high-efficiency AC unit. This is the largest Plan 3 model affording convenience with its proximity to the vibrant Wagon Wheel and Riverpark shopping and entertainment venues, while fostering a healthy lifestyle with nearby walking paths, parks, and easy freeway access for all your Southern California adventures. Moments from beaches and downtown life. Welcome home!
- Type:
- Townhouse
- Sq.Ft.:
- 2,131
- Status:
- NEW LISTING
- Beds:
- 3
- Lot size:
- 0.02 Acres
- Year built:
- 2022
- Baths:
- 3.00
- MLS#:
- CRV1-23749
ADDITIONAL INFORMATION
Discover luxury living in this highly upgraded new construction home nestled within the Park Place community of the Wagon Wheel development in North Oxnard, CA. Crafted for the modern homeowner, this residence boasts a chef's kitchen adorned with Valentino quartz counters, tile backsplash, stainless steel appliances, and innovative features like a touch sensor sink faucet and double ice maker. Luxury vinyl plank flooring gracefully unifies the entire space, while a versatile three-level floor plan offers ample living flexibility, including a top-floor suite with a coveted 'California room' patio deck for seamless indoor-outdoor living. The primary suite features a dual-sided en suite bathroom, epitomizing comfort and elegance with upgraded shutters. Embrace modern efficiency with owned solar panels, a two-car garage pre-wired for EV charging, smart doorbell and thermostat, and a high-efficiency AC unit. This is the largest Plan 3 model affording convenience with its proximity to the vibrant Wagon Wheel and Riverpark shopping and entertainment venues, while fostering a healthy lifestyle with nearby walking paths, parks, and easy freeway access for all your Southern California adventures. Moments from beaches and downtown life. Welcome home!
Open House:
Sunday, 6/2 8:00-11:00PM
- Type:
- Condo
- Sq.Ft.:
- 1,789
- Status:
- NEW LISTING
- Beds:
- 2
- Year built:
- 2020
- Baths:
- 2.00
- MLS#:
- CRV1-23775
ADDITIONAL INFORMATION
Welcome to your dream home located in the desirable newer development of Oxford Flats in the Wagon Wheel Community. Built in 2020, this exquisite single-story residence spans 1,789 square feet and features modern amenities along with an open-concept design perfect for contemporary living. The home offers two spacious bedrooms and two well-appointed bathrooms. Throughout the property, you'll find luxury vinyl flooring, recessed lighting, and elegant 3-inch baseboards.The gourmet kitchen is a chef's delight, boasting quartz countertops complemented by a stylish white subway tile backsplash, a large island with a breakfast bar, updated pendant light fixtures, and sleek stainless-steel appliances. The kitchen seamlessly opens to the living room, where an upgraded remote-controlled fireplace, capable of displaying various colors, adds a touch of sophistication and warmth. The adjacent dining room, with its convenient slider, leads to a spacious outdoor patio, perfect for entertaining.The primary suite is a luxurious retreat with direct access to the patio, a ceiling fan/light fixture, dual sinks with matching quartz countertops, three closets, and a spacious walk-in shower. An additional room, ideal for an office or bedroom, features an upgraded fan/light fixture and a walk-in closet.
Open House:
Sunday, 6/2 1:00-4:00PM
- Type:
- Condo
- Sq.Ft.:
- 1,789
- Status:
- NEW LISTING
- Beds:
- 2
- Year built:
- 2020
- Baths:
- 2.00
- MLS#:
- V1-23775
ADDITIONAL INFORMATION
Welcome to your dream home located in the desirable newer development of Oxford Flats in the Wagon Wheel Community. Built in 2020, this exquisite single-story residence spans 1,789 square feet and features modern amenities along with an open-concept design perfect for contemporary living. The home offers two spacious bedrooms and two well-appointed bathrooms. Throughout the property, you'll find luxury vinyl flooring, recessed lighting, and elegant 3-inch baseboards.The gourmet kitchen is a chef's delight, boasting quartz countertops complemented by a stylish white subway tile backsplash, a large island with a breakfast bar, updated pendant light fixtures, and sleek stainless-steel appliances. The kitchen seamlessly opens to the living room, where an upgraded remote-controlled fireplace, capable of displaying various colors, adds a touch of sophistication and warmth. The adjacent dining room, with its convenient slider, leads to a spacious outdoor patio, perfect for entertaining.The primary suite is a luxurious retreat with direct access to the patio, a ceiling fan/light fixture, dual sinks with matching quartz countertops, three closets, and a spacious walk-in shower. An additional room, ideal for an office or bedroom, features an upgraded fan/light fixture and a walk-in closet. The second bathroom offers a bathtub/shower combo, matching quartz countertops, and ample storage space under the sink.Additional features of this home include a covered garage with two parking spaces, a tankless water heater, a soft water filtration system, and ample storage throughout. The Wagon Wheel Community enhances your lifestyle with amenities such as a fitness walking path, playground, volleyball courts, swings, a large grass area, and a bowling alley (coming soon). This home is conveniently located near The Collection, providing an array of entertainment options, including movie theaters, Target, shopping, and numerous restaurants. Discover the perfect blend of comfort, convenience, and modern luxury in this beautiful home. Schedule a viewing today and make this dream property your own!
Open House:
Sunday, 6/2 1:00-4:00PM
- Type:
- Townhouse
- Sq.Ft.:
- 2,131
- Status:
- Active
- Beds:
- 3
- Lot size:
- 0.02 Acres
- Year built:
- 2022
- Baths:
- 4.00
- MLS#:
- V1-23749
ADDITIONAL INFORMATION
Discover luxury living in this highly upgraded new construction home nestled within the Park Place community of the Wagon Wheel development in North Oxnard, CA. Crafted for the modern homeowner, this residence boasts a chef's kitchen adorned with Valentino quartz counters, tile backsplash, stainless steel appliances, and innovative features like a touch sensor sink faucet and double ice maker. Luxury vinyl plank flooring gracefully unifies the entire space, while a versatile three-level floor plan offers ample living flexibility, including a top-floor suite with a coveted 'California room' patio deck for seamless indoor-outdoor living. The primary suite features a dual-sided en suite bathroom, epitomizing comfort and elegance with upgraded shutters. Embrace modern efficiency with owned solar panels, a two-car garage pre-wired for EV charging, smart doorbell and thermostat, and a high-efficiency AC unit. This is the largest Plan 3 model affording convenience with its proximity to the vibrant Wagon Wheel and Riverpark shopping and entertainment venues, while fostering a healthy lifestyle with nearby walking paths, parks, and easy freeway access for all your Southern California adventures. Moments from beaches and downtown life. Welcome home!
- Type:
- Single Family
- Sq.Ft.:
- 1,689
- Status:
- Active
- Beds:
- 3
- Lot size:
- 0.19 Acres
- Year built:
- 1991
- Baths:
- 2.00
- MLS#:
- V1-23733
ADDITIONAL INFORMATION
This stunning single-story home has been upgraded throughout, offering the perfect blend of modern comfort and timeless charm. With 3 bedrooms and 2 full bathrooms, this residence boasts spacious living areas and ample natural light. The open-concept layout flows seamlessly from the living room to the kitchen, creating an ideal space for both everyday living and entertaining. Heater, A/C, tankless water heater and exterior paint new in 2023. This is a rare opportunity to own a beautifully upgraded home in the desirable Southbank neighborhood. Don't miss out on the chance to make this your dream home!
Open House:
Sunday, 6/2 10:00-6:00PM
- Type:
- Condo
- Sq.Ft.:
- 1,424
- Status:
- Active
- Beds:
- 3
- Lot size:
- 0.03 Acres
- Year built:
- 2024
- Baths:
- 3.00
- MLS#:
- SR24104990
ADDITIONAL INFORMATION
This brand new construction home is located near beautiful Mid Town Ventura. The community is ideally located less than 2 miles from the beach and offers easy access to major highways for a commuter-friendly lifestyle. The 2-story layout includes 3 bedrooms and 2.5 bathrooms, with a large private front porch and second story deck for outdoor enjoyment. The interior features luxury plank vinyl flooring throughout the home, upgraded window treatment, a spacious great room, large kitchen with gas range, center island with breakfast bar, and quartz countertops. All bedrooms and laundry room are conveniently located on the third floor, with the primary suite boasting a dual sink vanity, walk-in closet, and walk-in shower. Additional features include a tankless hot water heater, solar power, and Energy Star Certified.
$800,000
1622 Range Road Oxnard, CA 93036
- Type:
- Townhouse
- Sq.Ft.:
- 1,921
- Status:
- Active
- Beds:
- 3
- Lot size:
- 0.24 Acres
- Year built:
- 2020
- Baths:
- 3.00
- MLS#:
- 224002015
ADDITIONAL INFORMATION
Welcome to 1622 Range Road, a stunning home nestled in the highly desirable gated community of The Gallery at River Ridge. This beautifully maintained property is only four years old and offers modern amenities and stylish finishes throughout, ensuring a luxurious living experience with one of the best locations and largest rear yards in the community. This townhome is uniquely connected by only one wall, providing additional privacy and a detached feel.As you enter, you'll be greeted by an open and inviting floor plan that seamlessly blends the living, dining, and kitchen areas. The spacious layout is perfect for both entertaining guests and enjoying cozy family moments. The gourmet kitchen is a chef's dream, featuring stainless steel appliances, quartz countertops, a large center island, and elegant cabinetry that provides ample storage space.The home boasts a luxurious master suite, complete with a spa-like en-suite bathroom featuring dual vanities and a generous walk-in closet. Additional bedrooms are spacious and bright, offering comfort and privacy for family members or guests. The secondary bedrooms are connected by a stylish Jack and Jill bathroom, adding convenience and functionality to the home.The upstairs laundry room is equipped with extensive cabinets and storage, making laundry tasks efficient and organized.Step outside to your private backyard oasis, ideal for outdoor dining and relaxation. The beautifully landscaped yard provides a serene setting for enjoying the California weather. The patio area is perfect for barbecues and gatherings, making it an entertainer's delight.The Gallery at River Ridge community offers an array of exceptional amenities for residents to enjoy. Take advantage of the clubhouse, perfect for hosting events and social gatherings. Relax by the fire pit on cool evenings or let the kids have fun at the playground. The community pool and spa are perfect for unwinding and enjoying a refreshing swim.This gated community ensures enhanced security and peace of mind. Additionally, the property is conveniently located near shopping and dining, making it the perfect blend of comfort and convenience. Notably, there are no Mello-Roos taxes, which adds to the appeal of this home.1622 Range Road offers not just a home, but a lifestyle. Experience the best of Southern California living in this exquisite property. Don't miss the opportunity to make this beautiful home yours.
$850,000
540 Whalen Way Oxnard, CA 93036
Open House:
Sunday, 6/2 12:00-3:00PM
- Type:
- Single Family
- Sq.Ft.:
- 1,881
- Status:
- Active
- Beds:
- 3
- Lot size:
- 0.11 Acres
- Year built:
- 2015
- Baths:
- 3.00
- MLS#:
- V1-23719
ADDITIONAL INFORMATION
Welcome to a home that dreams are made of in the heart of Oxnard/Riverpark neighborhood. This stunning 3 bedroom plus office (or potential 4th bedroom), 2.5 bath two-story home is a spacious 1,881 sq. feet of elegant living space. Spacious open-concept layout with wood-like laminate floors, a gourmet kitchen features granite countertops and stainless steel appliances, and a cozy family room. The primary suite has an en-suite bathroom double sinks, separate tub and walk-in shower. The spacious backyard has artificial turf, large deck, and seating area. The Riverpark community is a favorable location just minutes from the Collection that offers, Whole Foods, Target, movie theater, dining, and shopping. Enjoy Oxnard's amazing climate and close proximity to world class beaches and everything else the Ventura County Coast lifestyle offers.
$899,000
676 Whalen Way Oxnard, CA 93036
- Type:
- Single Family
- Sq.Ft.:
- 2,133
- Status:
- Active
- Beds:
- 4
- Lot size:
- 0.11 Acres
- Year built:
- 2015
- Baths:
- 3.00
- MLS#:
- SR24098594
ADDITIONAL INFORMATION
Welcome to 676 Whalen Way. This stunning home boasts 4 bedrooms plus a loft, and 3 bathrooms, and spans over 2100 sq. ft. The spacious open floor plan features beautiful LVP coastal driftwood-like flooring, recessed lighting, custom window coverings, and numerous upgrades. On the lower level, you'll find a spacious family room with built-in surround sound, a dining area, a well-appointed kitchen with stainless steel appliances (including a fridge), granite countertops with custom backsplash, walk-in pantry, and a kitchen island for bar seating. Additionally, the main level includes a bedroom and a full bath. The backyard is perfect for entertaining, with stamped concrete seating areas, a Dimension One Amore Bay jacuzzi, and tasteful landscaping. Upstairs, there are 3 large bedrooms, a generous loft, and a large laundry room. The oversized master bedroom features plantation shutters, a custom en-suite bathroom, quartz countertops, dual sinks, a separate tub, a shower, and a custom walk-in closet. The home also includes Ring Doorbell, MyQ garage door smart opening, and an attached 2-car garage with a driveway. A/C for the warm days. The Riverpark community offers convenient access to new schools, walking trails, parks, barbeque areas, a gazebo, fountains, basketball courts, and tennis courts. Additionally, the community is just a short stroll away from the Town Center, which features Century Theaters, Target, Whole Foods, Yardhouse, and Cheesecake Factory. Easy access to the 101 freeway adds to the convenience. Remember, when you buy this home, you're not just buying a home, you're buying a lifestyle.
$849,000
2066 Jasmine Street Oxnard, CA 93036
- Type:
- Single Family
- Sq.Ft.:
- 1,890
- Status:
- Active
- Beds:
- 5
- Lot size:
- 0.04 Acres
- Year built:
- 1963
- Baths:
- 2.00
- MLS#:
- V1-23609
ADDITIONAL INFORMATION
Imagine stepping into a beautifully renovated house, where every corner exudes a sense of modern elegance and comfort. This spacious home boasts five inviting bedrooms and two stylish bathrooms, providing ample space for both relaxation and functionality.As you step through the front door, you're greeted by a welcoming foyer adorned with tasteful decor and soft lighting. The open-concept layout seamlessly connects the living room, dining area, and kitchen, creating a perfect flow for everyday living and entertaining guests.The living room is a cozy retreat, with a sleek fireplace, ideal for cozying up on chilly evenings. Large windows flood the space with natural light, creating a warm and inviting atmosphere.With plenty of space to relax, and even a sauna located in the garage this home is a great opportunity to build a family in.
- Type:
- Condo
- Sq.Ft.:
- 2,015
- Status:
- Active
- Beds:
- 3
- Year built:
- 2020
- Baths:
- 4.00
- MLS#:
- V1-23547
ADDITIONAL INFORMATION
Welcome Home! Discover your dream home at 561 Winchester Dr. in the beautiful City of Oxnard, CA where modern comfort meets the charm of the Wagon Wheel community. This beautiful designed townhome that offers 3 Bedrooms & 3 Bathrooms with perfect blend of style, functionality, and convenience.Located in the heart of the Wagon Wheel community is right at your doorstep when you choose this amazing townhome. Immerse yourself in the vibrant surroundings, where lush green spaces, walking trails, and parks invite you to embrace an active and healthy lifestyle while providing easy access to shopping, dining, entertainment, and major transportation routes. You'll enjoy the best of both worlds - a serene and peaceful community with urban conveniences at your fingertips.This townhome creates a true sense of community. Connect with neighbors, forge lasting friendships, and create a place you'll be proud to call home.Don't miss out on the opportunity to live in the heart of the Wagon Wheel community.
$550,000
507 Holly Avenue Oxnard, CA 93036
- Type:
- Condo
- Sq.Ft.:
- 1,056
- Status:
- Active
- Beds:
- 2
- Lot size:
- 0.02 Acres
- Year built:
- 1973
- Baths:
- 1.00
- MLS#:
- V1-23505
ADDITIONAL INFORMATION
THIS IS A MUST SEE! Highly desirable property with vaulted ceilings, freshly painted, features a spacious living room with upgraded lighting, and brick fireplace, the kitchen has a new backsplash, property also features a NEW Air Conditioning Unit, new indoor doors, and windows, upgraded flooring throughout the house, and upgraded closets, new sliding door to the well kept private patio. Nearby to the Esplanade, The Collection, shops, restaurants, and grocery stores.
- Type:
- Condo
- Sq.Ft.:
- 718
- Status:
- Active
- Beds:
- 1
- Year built:
- 1989
- Baths:
- 1.00
- MLS#:
- V1-23504
ADDITIONAL INFORMATION
Terrific 1 bedroom + 1 bath single story Las Brisas condo in North Oxnard. Light & bright with lots of window area! Laminate wood flooring, newly painted. Attractive kitchen with tile countertops, nice cabinetry and recessed lighting. Mirrored closet doors in bedroom. Spacious outdoor enclosed patio area. Dual pane windows and inside laundry area. Direct access garage with automatic door opener. Complex with sparkling swimming pool, spa, bbq area and playground. Conveniently located near shopping, restaurants and access to 101 Freeway.
- Type:
- Condo
- Sq.Ft.:
- 2,131
- Status:
- Active
- Beds:
- 3
- Year built:
- 2023
- Baths:
- 4.00
- MLS#:
- V1-23480
ADDITIONAL INFORMATION
BRAND NEW HOME AT HISTORIC WAGON WHEEL! Why buy an older home with fewer features when we have brand new homes? Bring your clients to our model homes and get them into a terrific opportunity. Builder has limited-time incentives for this home that will cover a huge part of your buyer's closing costs or help them at the design center! EXTRA LARGE CALIFORNIA ROOMS ADJACENT TO LARGE FLEX ROOM WITH FULL BATHROOM, ATTACHED TWO CAR GARAGE, TANKLESS WATER HEATER, SOLAR, HIGH EFFICIENCY AIR CONDITIONER, EV CHARGING PRE-WIRED IN GARAGE, STAINLESS STEEL APPLIANCES, WHITE QUARTZ COUNTERTOPS, GREY SHAKER CABINETS, NEW HOME BUILDER WARRANTY and VA/FHA FINANCING. Park Place at Wagon Wheel.
$799,000
343 Java Place Oxnard, CA 93036
- Type:
- Single Family
- Sq.Ft.:
- 1,525
- Status:
- Active
- Beds:
- 3
- Lot size:
- 0.1 Acres
- Year built:
- 2006
- Baths:
- 3.00
- MLS#:
- SR24091993
ADDITIONAL INFORMATION
Welcome to Haven, a warm and inviting home in the charming Riverpark Community. Lovingly maintained and updated, this property is both turnkey and energy efficient! The classic covered porch invites you into a cool and coastal open concept living space with family, dining and kitchen combined. Walls of windows flood the space with natural light and a gas fireplace centers the room, always ready to deter an evening chill. The recently remodeled kitchen has tons of storage, newer Samsung appliances, copper plumbing, a reverse osmosis water purification system and custom quartz counters and backsplash. Exit the sliding glass doors and enter the entertainer’s yard with a sparkling Spool and waterfalls. No matter the weather, the Spool is ready for your enjoyment year-round! The secluded Primary Suite is upstairs and has French doors to a private balcony, an ideal spot to enjoy your morning tea or an evening glass of wine under the stars. Retreat and recharge in the remodeled Primary Bath with a soaking tub, dual sinks, and separate over-sized shower. The loft area upstairs is perfect as a play place, home office, reading room, or anything else that you can imagine! Custom window coverings, high end fixtures, elegant wood paneling and newer tile flooring add stylish benefits to the very practical solar panels (owned and sized for 500 KwH monthly), newer water heater, newer garage door opener with camera, and Hague water purifier. The Riverpark Community is carefully designed to be a short distance to parks, schools, public transportation, and The Collection at Riverpark that offers shopping, dining and entertainment.
$709,000
3227 Lisbon Lane Oxnard, CA 93036
- Type:
- Townhouse
- Sq.Ft.:
- 1,908
- Status:
- Active
- Beds:
- 3
- Lot size:
- 0.65 Acres
- Year built:
- 2011
- Baths:
- 3.00
- MLS#:
- SR24091263
ADDITIONAL INFORMATION
Welcome to 3227 Lisbon Ln. Bright & Open Floor Plan Offers 3 Bedrooms, 2.5 Bathrooms & Over 1900 SF Of Living Space. Features Include Dual Pane Windows, High Ceilings, Some Plantation Shutters & Dark Wood Like Floors Throughout. Upgraded Kitchen Has Granite Counter-Tops, Recessed Lighting, Stainless Steel Appliances & Breakfast Bar. Kitchen Opens To Dining & Family Room. Lovely Family Room Has Fireplace, Ceiling Fan/Light Fixture & Sliding Glass Door To Patio. All Bathrooms Have Granite Counters & Ample Storage. Spacious Master Suite Features Balcony, Dual Sinks, Walk-In Shower, Soaking Tub & Walk-In Closet. Other Features Include Upstairs Laundry Closet With Built-In Custom Cabinet, Alarm System & A/C. Attached 2 Car Garage With Epoxy Flooring. Conveniently Located Near Parks, Walking Trails, Tennis Courts, Freeway Access & The Collection That Offers Shopping, Dining, Entertainment; Including Whole Foods, REI, Movie Theaters, Yard House & Much More!
- Type:
- Condo
- Sq.Ft.:
- 2,385
- Status:
- Active
- Beds:
- 4
- Lot size:
- 0.05 Acres
- Year built:
- 2009
- Baths:
- 4.00
- MLS#:
- V1-23663
ADDITIONAL INFORMATION
A MUST HAVE! Don't miss out on this Gorgeous Townhome, one of the largest and desired in the Riverpark Community. There is upgraded Italian tile in the bathrooms which create an exquisite European feel. Custom built-ins that match the chestnut wood floors give a luxurious feeling to the home. The vaulted ceilings and open floor plan bring in ample light and creates a roominess you want in a tri-level home. The Balconies on each floor give views to the hills and the beautiful Village Green Park that is a special niche for this small pocket in this unique community! Convenient location with easy access to The Collection for shopping, dining and movie going! Close to the beaches and freeway. Don't miss out on this sensational opportunity to live in this well manicured, desirable community!
$700,000
2504 Balboa Street Oxnard, CA 93036
- Type:
- Single Family
- Sq.Ft.:
- 988
- Status:
- Active
- Beds:
- 3
- Lot size:
- 0.43 Acres
- Year built:
- 1925
- Baths:
- 1.00
- MLS#:
- V1-23341
ADDITIONAL INFORMATION
Exciting investment opportunity in this property that requires renovation. The home boasts three bedrooms, one bathroom, situated on a spacious lot with a lengthy driveway and RV access. The property has been cleared out and is ready for improvements. Bring your tools and creative vision to unlock its full potential.
- Type:
- Single Family
- Sq.Ft.:
- 1,652
- Status:
- Active
- Beds:
- 3
- Lot size:
- 0.09 Acres
- Year built:
- 2016
- Baths:
- 3.00
- MLS#:
- V1-23764
ADDITIONAL INFORMATION
Welcome to your two-story sanctuary boasting serene water views! Situated in the popular Collection neighborhood, this meticulously maintained 3 bedroom, 2.5 bathroom home is the epitome of luxury living. The main level showcases stunning Italian porcelain flooring with high ceilings, recessed lighting and decorative fixtures. The heart of the home is the chef's kitchen, adorned with granite countertops, a mesmerizing glass tile backsplash, stainless steel appliances, custom cabinetry with undermount lighting and a spacious pantry for all your culinary essentials. A center island provides additional workspace and seating, perfect for hosting gatherings or enjoying casual meals. The primary suite enjoys ample space, a beatiful dual vanity, walk-in closet, as well as a custom tiled shower. The cozy courtyard is a secluded oasis perfect for intimate gatherings or peaceful reflection. Highly updated throughout, no detail has been overlooked in this meticulously crafted residence. Located close to walking paths, schools, and the great stores, restaurants and entertainment The Collection has to offer.
$1,499,000
3345 Dove Canyon Drive Oxnard, CA 93036
- Type:
- Single Family
- Sq.Ft.:
- 3,164
- Status:
- Active
- Beds:
- 5
- Lot size:
- 0.17 Acres
- Year built:
- 2003
- Baths:
- 3.00
- MLS#:
- V1-23369
ADDITIONAL INFORMATION
Gorgeous Victoria Estates home on the golf course with stunning views from the backyard and master bedroom! This home is ideally located next to a lake and a tee box and has been upgraded with dual central air conditioning, a tankless water heater, a central vacuum system and an electric vehicle charger. The home has crown molding in every room and hallway, shutters throughout, four etched windows, and wood floors in the common areas. The castle-like entry has an intricate mosaic floor medallion and second story ceiling with a decorative etched and beveled window. The kitchen has a large island, granite counters and stainless-steel appliances including double convection ovens, a lower-mounted Bosch microwave, a trash compactor, and a cooktop with 6 burners and a griddle burner. The walk-in pantry and butler's pantry leading to the formal dining room offer extra storage for entertainment ware, serving pieces and more. Lounge in the comfortable family room including a built-in entertainment center and gas fireplace. The indoor laundry room is spacious with granite counters and a utility sink. There is a full bathroom and bedroom downstairs. Upstairs you'll find a full bathroom and four more bedrooms, including the large primary bedroom and bath with a separate tub, shower, dual sinks, and two large walk-in closets. Enjoy the relaxing outdoor area complete with a built-in barbeque, fruit trees, beautiful views and a peaceful side courtyard. There is plenty of parking with a two-car garage, a separate one-car garage and a stone-paved driveway. Victoria Estates is a 24-hour guard-gated community with controlled access. There is a park where summer concerts and other events have been held. Another park has a basketball court and a children's playground. The pool and spa with views of the golf course are adjacent to the gym, restrooms, and recreation center with kitchen. The recreation center can be reserved for your private events. This home is within walking distance to schools and located just a short drive to the 101 freeway, Pacific Coast Highway, Channel Islands Harbor, Ventura Harbor, serene beaches, and shopping including Seabridge and The Collection with restaurants, a theater, and more.
- Type:
- Other
- Sq.Ft.:
- 2,131
- Status:
- Active
- Beds:
- 3
- Lot size:
- 4.08 Acres
- Year built:
- 2024
- Baths:
- 4.00
- MLS#:
- 24-1421
- Subdivision:
- Oxnard
ADDITIONAL INFORMATION
BRAND NEW HOME AT HISTORIC WAGON WHEEL! Why buy an older home with fewer features when we have brand new homes? Bring your clients to our model homes and get them into a terrific opportunity. Builder has limited-time incentives for this home that will cover a huge part of your buyer's closing costs or help them at the design center! EXTRA LARGE CALIFORNIA ROOMS ADJACENT TO LARGE FLEX ROOM WITH FULL BATHROOM, ATTACHED TWO CAR GARAGE, TANKLESS WATER HEATER, SOLAR, HIGH EFFICIENCY AIR CONDITIONER, EV CHARGING PRE-WIRED IN GARAGE, STAINLESS STEEL APPLIANCES, WHITE QUARTZ COUNTERTOPS, GREY SHAKER CABINETS, KITCHEN TASK-LIGHTING, NEW HOME BUILDER WARRANTY and VA/FHA FINANCING. Park Place at Wagon Wheel.
- Type:
- Single Family
- Sq.Ft.:
- 1,932
- Status:
- Active
- Beds:
- 3
- Lot size:
- 0.15 Acres
- Year built:
- 1971
- Baths:
- 3.00
- MLS#:
- 224001607
ADDITIONAL INFORMATION
Welcome home to this impeccable 3 bedroom/3-bathroom single-story home in the heart of Oxnard. Once you enter you will notice the open floorplan with vaulted ceilings in both the formal living room and traditional dining room. Remodeled kitchen with granite counters, updated cabinets, and stainless-steel appliances. Family room comes with a glowing fireplace, while garage was converted into a spacious den which is perfect for entertaining. Home comes with primary bedroom with en suite bathroom as well as two supplemental bedrooms with a hall bath. Other amenities include dual paned windows, shutters, indoor laundry, additional full bath, spacious yard, enclosed patio, two storage sheds and plenty of space for fruit trees or outdoor enjoyment. Come and see this home today!
- Type:
- Single Family
- Sq.Ft.:
- 1,924
- Status:
- Active
- Beds:
- 3
- Lot size:
- 0.11 Acres
- Year built:
- 1988
- Baths:
- 3.00
- MLS#:
- V1-23319
ADDITIONAL INFORMATION
Welcome to your opportunity for luxurious living in Island Villas! This meticulously maintained 3-bedroom, 3-bath west-facing home offers a coveted floor plan with the primary bedroom conveniently located on the first floor. Built in 1988, this 2-story home has 1,924 sq ft of exquisite living space. As you enter, you're welcomed into the elegant living room and dining area with soaring ceilings and an abundance of natural light. A sliding glass door beckons you to the outdoor patio, offering captivating views of the lush fairways of the adjacent golf course. Next to the living area is the expansive kitchen with ample wood cabinetry, modern appliances, and a charming eating area, making it the ideal space for both culinary creations and casual gatherings. A small atrium off the living area gives you one more outdoor space which is sheltered and private. One of the highlights of this home is that it acts like a single story home with the primary bedroom on the first level, but bigger. There is a view of the golf course and access to the outdoor patio. A large walk-in closet and luxurious bathroom with spa tub, rain shower and two sinks complete the primary bedroom suite. Upstairs, discover two additional generously sized bedrooms, offering privacy and comfort for family members or guests. This is a coveted floor plan which rarely comes on the market! Association amenities include pool, spa, tennis, pickle ball and putting green. A gated community with year-round Mediterranean climate, and the coast and Pacific Ocean just a bike-ride away. Don't miss your chance to experience resort-style living in this sought-after community - schedule your showing today!
$1,275,000
2324 Arcadian Shores Trail Oxnard, CA 93036
- Type:
- Single Family
- Sq.Ft.:
- 2,699
- Status:
- Active
- Beds:
- 4
- Lot size:
- 0.26 Acres
- Year built:
- 1996
- Baths:
- 3.00
- MLS#:
- V1-23131
ADDITIONAL INFORMATION
Escape away to the coveted Cypress Pointe enclave of River Ridge. This one of a kind pristine home sits on a corner lot of over 11,000 square feet! The stunning home offers privacy at all levels. Located on one of the most serene streets in the neighborhood, it faces the fairway and peaceful park area.... This is arguably the very best lot/location in the entire tract! Enter through the double doors into a striking foyer with beautiful travertine floors that leads to a formal living room with fireplace & vaulted ceilings, and formal dining room. The remodeled eat-in chef's kitchen is light and bright featuring top of the line stainless steel appliances including a Wolf range, additional wall oven, and wine/beverage refrigerator. The kitchen opens to the inviting family room with fireplace. Downstairs bedroom or office and 3/4 bathroom. The second level boasts a lovely and open loft for enjoying a good book or working from home. You will love the spacious primary suite with sitting area, double closets, and primary bathroom with soaking tub and walk-in shower. The two additional bedrooms on the second level have generous space and share one full bath. The impressive backyard features outdoor fireplace, built-in BBQ, pool/jacuzzi, and open grassy play area. Additional features include air conditioning, three car garage, community tennis/pickleball courts, pool/spa and clubhouse, beautifully manicured walking paths, and so much more! This is truly a gorgeous property located adjacent to River Ridge golf course, within easy access to Ventura & 101 freeway, near The Collection with Whole Foods grocery store, shops, restaurants, movie theater and shopping, as well as within minutes to beautiful local beaches! This property is a MUST SEE and WILL NOT LAST!

The data relating to real estate for sale on this web site comes from the Internet Data Exchange Program of the Santa Barbara Multiple Listing Service. Real estate listings held by brokerage firms other than Xome Inc. are marked with the “MLS” logo and detailed information about them includes the name of the listing brokers.

Oxnard Real Estate
The median home value in Oxnard, CA is $482,700. This is lower than the county median home value of $601,400. The national median home value is $219,700. The average price of homes sold in Oxnard, CA is $482,700. Approximately 50.02% of Oxnard homes are owned, compared to 43.81% rented, while 6.17% are vacant. Oxnard real estate listings include condos, townhomes, and single family homes for sale. Commercial properties are also available. If you see a property you’re interested in, contact a Oxnard real estate agent to arrange a tour today!
Oxnard, California 93036 has a population of 206,732. Oxnard 93036 is more family-centric than the surrounding county with 36.44% of the households containing married families with children. The county average for households married with children is 35.35%.
The median household income in Oxnard, California 93036 is $64,837. The median household income for the surrounding county is $81,972 compared to the national median of $57,652. The median age of people living in Oxnard 93036 is 31.7 years.
Oxnard Weather
The average high temperature in July is 72.8 degrees, with an average low temperature in January of 45.7 degrees. The average rainfall is approximately 17.4 inches per year, with 0 inches of snow per year.
