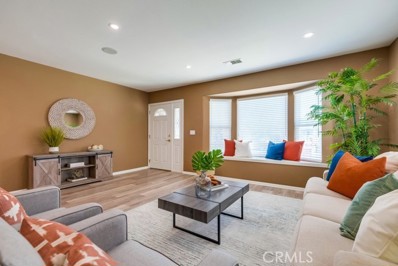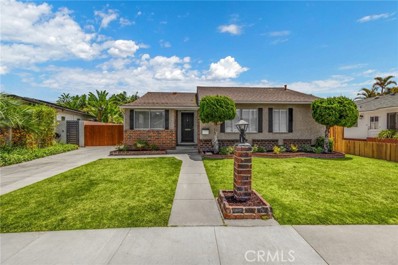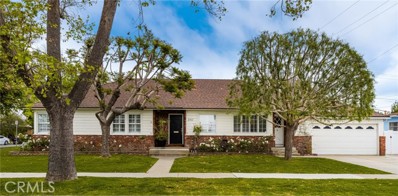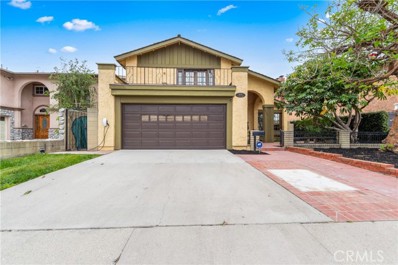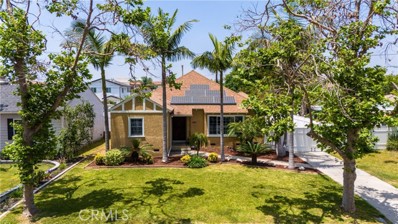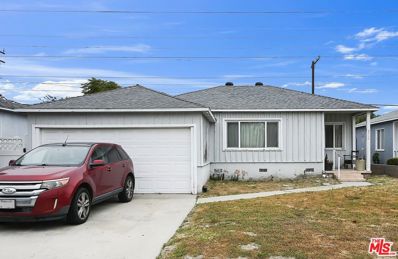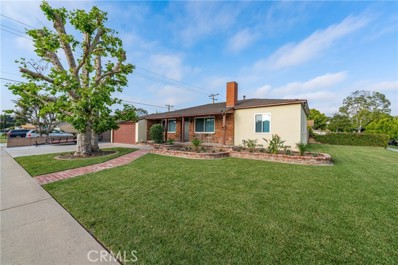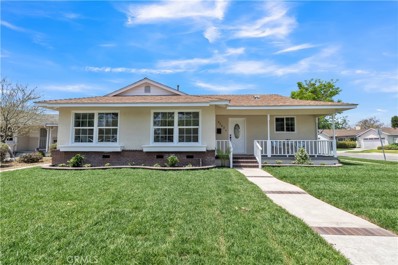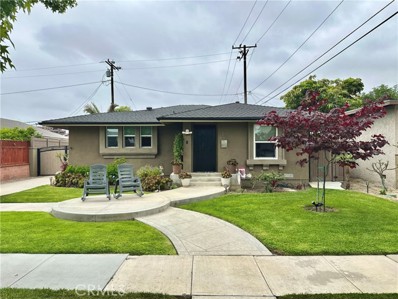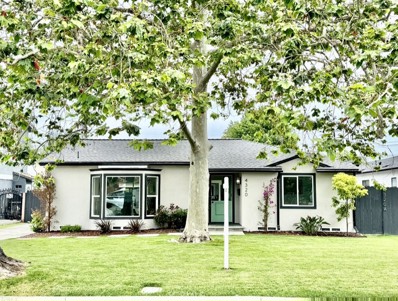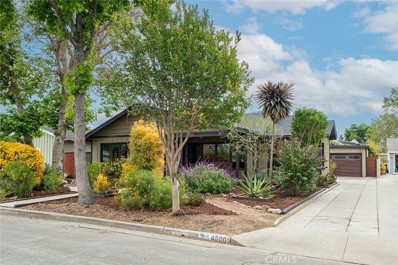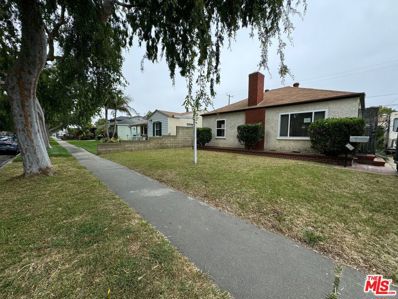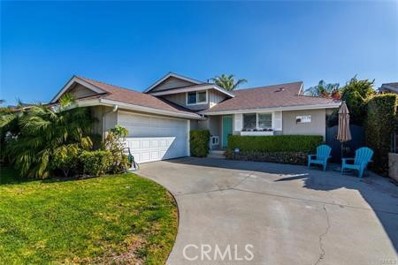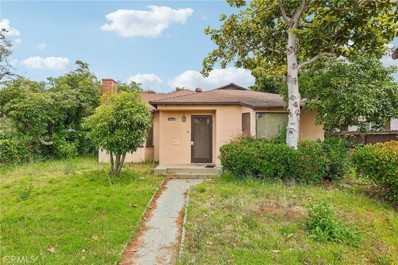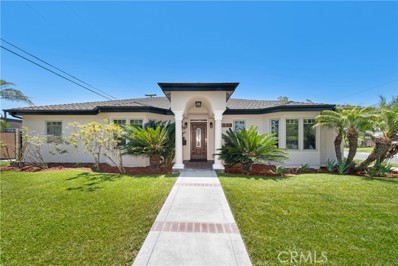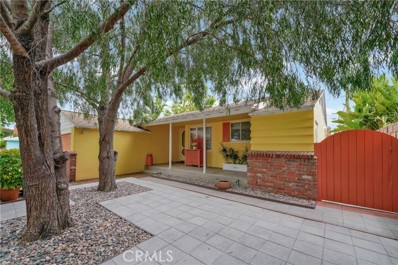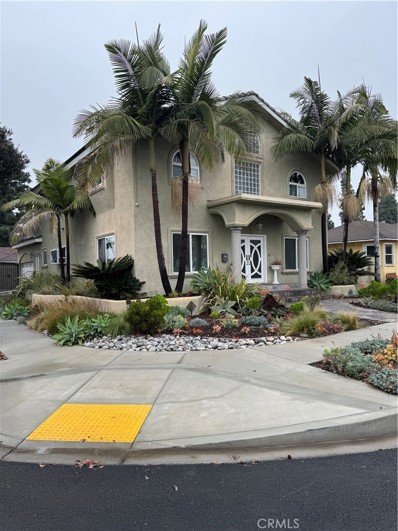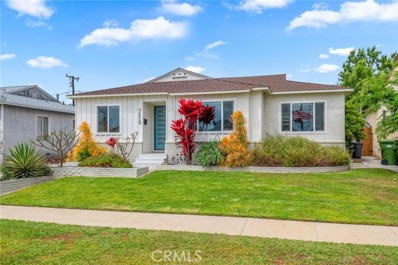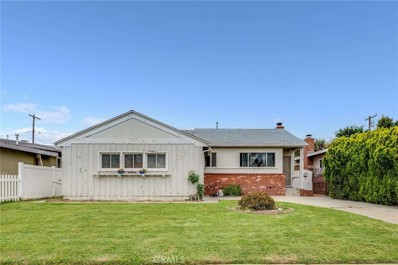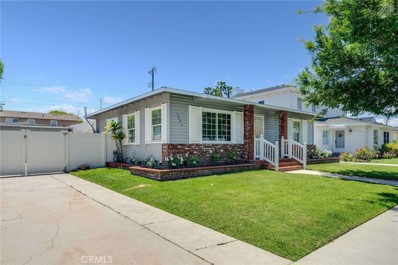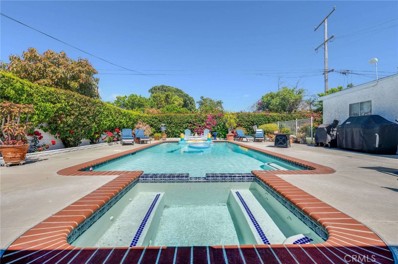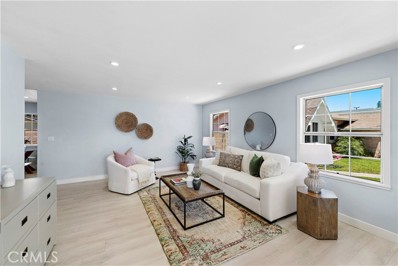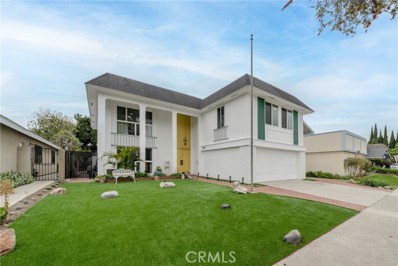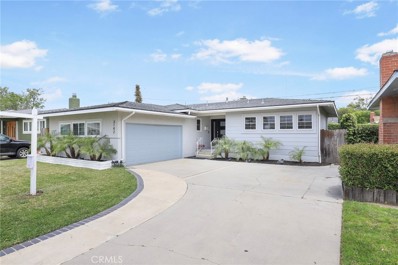Long Beach CA Homes for Sale
$1,175,000
3515 Fidler Long Beach, CA 90808
Open House:
Saturday, 6/8 1:00-4:00PM
- Type:
- Single Family
- Sq.Ft.:
- 2,128
- Status:
- NEW LISTING
- Beds:
- 3
- Lot size:
- 0.14 Acres
- Year built:
- 1947
- Baths:
- 3.00
- MLS#:
- PW24013564
ADDITIONAL INFORMATION
Stunning, move-in ready home located in the coveted South of Conant neighborhood, embodying both charm and sophistication. Situated in the heart of this vibrant community, this exceptional residence features three generously sized bedrooms, two well-appointed bathrooms, and a stylish half bathroom guest powder room. As you enter, you are greeted by a bright and inviting living room adorned with elegant vinyl plank flooring, creating a warm and welcoming atmosphere. The spacious layout flows seamlessly into an updated kitchen, which is thoughtfully designed to be the heart of the home. Featuring an open concept, the kitchen extends into a cozy family room, where a fireplace adds a touch of elegance and comfort, making it an ideal space for relaxation and enjoyment. The kitchen is a chef’s delight, boasting an island with a prep sink, a walk-in pantry, and ample counter space. The spacious master bedroom is a true retreat, featuring a built-in fireplace, a luxurious ensuite bathroom, and a generous walk-in closet. The home is equipped with central air conditioning and heating to ensure year-round comfort. The property is further enhanced by upgraded dual-pane Milgard windows with a lifetime warranty. Get ready to entertain guests with built-in speakers throughout the living areas and main bedroom, and a state-of-the-art Bose media system in the family room. Practical upgrades include copper plumbing, ABS sewer line, and an upgraded 200-amp electrical panel. A thoughtfully designed nook off the wide hallway provides the perfect space for a home office. The home showcases meticulous attention to detail, with smooth curved finishes, enclosed seamless rain gutters, insulated attic, insulated flooring, and bullnose edges on kitchen counters. Additional bonus includes a separate laundry room area with built in cabinets. Convenient direct access to an oversized garage offers additional storage space. Located just a short distance from two beautiful parks, an 18-hole golf course, the new Long Beach Exchange Center with its array of shops and restaurants, Long Beach Airport, and with easy freeway access, this prime location is unbeatable. Don’t miss this extraordinary opportunity to reside in one of Long Beach’s most desirable neighborhoods. Make this home yours today and experience the perfect blend of luxury and comfort.
$1,125,000
5882 Pageantry Street Long Beach, CA 90808
Open House:
Saturday, 6/8 12:00-3:00PM
- Type:
- Single Family
- Sq.Ft.:
- 1,650
- Status:
- NEW LISTING
- Beds:
- 3
- Lot size:
- 0.14 Acres
- Year built:
- 1951
- Baths:
- 2.00
- MLS#:
- RS24114772
ADDITIONAL INFORMATION
This is the home you've been waiting for in South Of Conant, a prime East Long Beach neighborhood! This beautifully remodeled residence boasts elegance and comfort with gorgeous refinished hardwood floors seamlessly flowing throughout most of the house. Step into a generous kitchen adorned with stone counters and stainless steel appliances, including a recently installed stove, hood, and dishwasher. The charming breakfast area is the ideal setting for family meals. Adjacent to the kitchen is a separate laundry room for added convenience. The spacious living room features a cozy fireplace, beam ceiling, and plantation shutters, creating an inviting atmosphere for gatherings or quiet evenings in. A spacious primary bedroom includes a private en-suite bath. Both bathrooms have been tastefully updated with a modern touch. Ample closets and storage space ensure that everything has its place, while the interior has been freshly painted as well as recently added window treatments exuding a sense of newness and warmth. Stay comfortable year-round with central air and heat, and step outside to enjoy the covered patio area in the backyard, perfect for al fresco dining or lounging in the sun. A recently installed fence adds privacy and charm to the side of the house, complementing the gated driveway that leads to a detached garage. Experience the convenience of living near schools, parks, golf courses, shopping centers, restaurants, the beach, 2nd Street, and easy freeway access. This home offers a harmonious blend of modern amenities, timeless style, and a prime location, making it an exceptional opportunity you won't want to miss!
$1,249,000
3150 Lomina Avenue Long Beach, CA 90808
Open House:
Saturday, 6/8 11:00-3:00PM
- Type:
- Single Family
- Sq.Ft.:
- 1,647
- Status:
- NEW LISTING
- Beds:
- 3
- Lot size:
- 0.15 Acres
- Year built:
- 1951
- Baths:
- 2.00
- MLS#:
- RS24092387
ADDITIONAL INFORMATION
Welcome to 3150 Lomina Avenue! Located in the family friendly neighborhood of South of Conant, this 3 bedroom 2 bathroom home is both polished and comfortable. Sitting on a 6,536 square foot corner lot, the feel for space is ample both inside and out. The home itself offers a chef's kitchen with a generous sized island, custom cabinets and stainless steel appliances. The open dining room features a wall of windows that open to the yard allowing for plenty of natural light. All bedrooms are spacious and tastefully finished. Other features include a two-car attached garage, remodeled bathrooms, central heat & AC, tankless water heater, and an outdoor BBQ and entertaining space. The neighborhood is central to all East Long Beach has to offer, including the LBX shopping center, The Hanger, the Long Beach Airport, top rated schools and convenient freeway access. Come take a look at this amazing home before it is to late.
$1,400,000
8032 Bynum Street Long Beach, CA 90808
- Type:
- Single Family
- Sq.Ft.:
- 2,589
- Status:
- NEW LISTING
- Beds:
- 4
- Lot size:
- 0.13 Acres
- Year built:
- 1972
- Baths:
- 3.00
- MLS#:
- PW24112048
ADDITIONAL INFORMATION
Welcome to the stunning El Dorado Park Estates in California! This exceptional Tri-Level model is perfect for growing families, multi-generational living, or professionals needing a ground-floor bedroom for an office. The home features a ground floor with one bedroom, one bathroom, and a cozy family room with a wet bar that opens to a lovely backyard; a main level with a spacious living room with vaulted ceilings, dining room off kitchen, and a modern kitchen; and an upper level with three bedrooms and two bathrooms. Situated on a quiet cul-de-sac, far from freeway noise and school traffic, this prime location offers quality improvements such as French windows and doors, smooth ceilings, and hardwood flooring. The kitchen boasts granite countertops, dual ovens, a built-in side-by-side refrigerator, a smooth surface Miele cooktop, a 36-inch pull-out cutting board, two Lazy Susans, two floor-to-ceiling pantries, a trash compactor, recessed lighting, crown molding, and brushed nickel hardware and fixtures. The huge primary suite includes both a walk-in closet and a 7-foot floor-to-ceiling closet, a private bathroom with a custom shower and brushed nickel fixtures, a dressing area and a balcony that overlooks that neighborhood. Electricity has been upgraded and functional for EV charging. Discover the ideal blend of comfort, style, and convenience in this beautiful El Dorado Park Estates home!
$1,379,000
4165 Heather Road Long Beach, CA 90808
Open House:
Saturday, 6/8 12:00-2:00PM
- Type:
- Single Family
- Sq.Ft.:
- 2,022
- Status:
- NEW LISTING
- Beds:
- 3
- Lot size:
- 0.21 Acres
- Year built:
- 1941
- Baths:
- 2.00
- MLS#:
- PW24112420
ADDITIONAL INFORMATION
We are delighted to present 4165 Heather Road, a stunning 3-bedroom, 2-bathroom home nestled in the Lakewood Village area of Long Beach, California. This meticulously maintained property boasts an array of modern amenities and upgrades, offering the perfect blend of comfort and luxury. Situated on a large, spacious lot on one of the most picturesque tree-lined streets, this property offers plenty of room for outdoor activities, gardening, and entertaining guests. This spacious home features 3 bedrooms and 2 upgraded bathrooms, providing ample space for relaxation and privacy. Key Features: -Sunroom: Enjoy the serene ambiance of the sunroom, perfect for lounging with a book or hosting gatherings. -Outdoor Oasis: Step outside to your own private paradise, complete with an in-ground swimming pool featuring a rock slide, large hot tub, synthetic grass, and built-in rear decking and patio. Large sun umbrellas provide shade and comfort on sunny days. -Ample Parking: With a detached 2-car garage and large driveway offering RV parking and power hookup. -Kitchen: The upgraded chef’s kitchen is a delight, featuring marble countertops with a large island, stainless steel appliances, oversized sink, a built-in wine cooler, and newer cabinets throughout. -Newer flooring: Enjoy the sleek and modern aesthetic of porcelain tile flooring throughout the home, enhancing both style and functionality. -Appliances included: This home comes complete with stainless steel kitchen appliances including refrigerator, stove, microwave, and dishwasher. -Central Air Conditioning: Stay cool and comfortable year-round with central air conditioning, ensuring a pleasant indoor environment regardless of the weather outside. -Fenced Backyard: Enjoy privacy and security in the fenced backyard. -Additional upgrades: This home has been thoughtfully updated with a new roof, gas water heater, plumbing, gas lines, and all new interior paint, ensuring peace of mind for the new owner. -Solar Panels: Benefit from energy efficiency and cost savings with solar panels, providing sustainable power for the home. Note: Solar panel lease is to be assumed by the new owner.
- Type:
- Single Family
- Sq.Ft.:
- 887
- Status:
- NEW LISTING
- Beds:
- 2
- Lot size:
- 0.12 Acres
- Year built:
- 1953
- Baths:
- 1.00
- MLS#:
- 24399629
ADDITIONAL INFORMATION
Perfect Cosmetic Fixer Home in Highly-Desirable Carson Park Neighborhood of Long Beach! Living room. Dining area. Private backyard w/ 6' block wall. 2 car garage. Property backs up to El Dorado Park Area & is just minutes away from the best shopping, dining, & entertainment the area has to offer. A fantastic opportunity to get into this coveted neighborhood & remodel to your own taste!
$1,149,000
3804 Marwick Avenue Long Beach, CA 90808
Open House:
Saturday, 6/8 12:00-3:00PM
- Type:
- Single Family
- Sq.Ft.:
- 1,050
- Status:
- NEW LISTING
- Beds:
- 3
- Lot size:
- 0.15 Acres
- Year built:
- 1942
- Baths:
- 2.00
- MLS#:
- PW24110979
ADDITIONAL INFORMATION
Welcome to Beautiful 3804 Marwick! This corner lot home features 3 bedrooms, 2 baths in an open living space of 1050 Sq Feet. Having recently been through a remodel, this home oozes elegance and sophistication. Drive up and notice the welcome curb appeal and large grassy area. Enter through the new front door into the open living space. The living room boasts a wood fireplace, new vinyl flooring and paint. This opens up to the dining room which has large French Doors into the newly landscaped backyard. The kitchen has been completely remodeled kitchen with New Quartz Counters, New Soft Close Shaker Cabinets with a Pots and Pan Lazy Susan, New Stainless Steel Appliances and Sink. You will want to spend many nights creating food memories in this new space. There are two bedrooms on one side of the living space with shared Dual Vanity Remodeled Bathroom and on the other side is an ensuite with its' own bathroom with walk-in shower. Dual pane windows, NEW electrical, a NEW Water Heater, a 10 year old roof (of a 50 Year Roof), sprinklers throughout the lot, central air and heat, a pull through garage and recessed lighting are just some of the amazing features of this home. Last but certainly not least is the RV/Boat Parking available on the side of the home. This rare neighborhood feature is perfect for someone wanting to store their outdoor toys at home. Don't miss the opportunity to live in this incredible neighborhood!
$1,699,000
4433 Sunfield Avenue Long Beach, CA 90808
- Type:
- Single Family
- Sq.Ft.:
- 2,946
- Status:
- Active
- Beds:
- 7
- Lot size:
- 0.18 Acres
- Year built:
- 1943
- Baths:
- 7.00
- MLS#:
- CRCV24104002
ADDITIONAL INFORMATION
Welcome to your brand-new residential oasis! This property offers not just a home, but a lifestyle. With multiple living units, it presents a unique opportunity for rental income or multi-generational living arrangements. Basically four living units on one property. You pick the design. This exceptional property offers a main house (3bed, 2 ba) with attached permitted JR ADU (1 bed, 1ba) or can be used as one large house (4 bed, 3ba) or two units. In the back of the large lot there is a permitted ADU (3bed, 2ba). Adjacent to the garage there is a permitted studio unit. Open floor plans, sleek exteriors, modern kitchens , luxury bathrooms, energy efficient systems, and so much more. This newly constructed and remodeled property is more than just a residence; it's a lifestyle. With its perfect blend of classic charm and modern luxury, it offers an unparalleled living experience. You must see it today!
$1,049,000
3143 Studebaker Road Long Beach, CA 90808
Open House:
Saturday, 6/8 1:00-4:00PM
- Type:
- Single Family
- Sq.Ft.:
- 1,193
- Status:
- Active
- Beds:
- 3
- Lot size:
- 0.14 Acres
- Year built:
- 1952
- Baths:
- 2.00
- MLS#:
- PW24107298
ADDITIONAL INFORMATION
The Perfect Plaza Home! This single-story, 3 bedroom 2 bathroom home boasts a stunning renovation with meticulous attention to detail. As you step inside, you're welcomed by a spacious open-concept floor plan that seamlessly integrates modern living spaces. Nearly floor-to-ceiling dual pane windows facing the pretty backyard provide abundant natural light in the living and dining areas. The remodeled kitchen is a highlight, featuring stainless-steel appliances, sleek quartz countertops, a breakfast bar and custom white shaker cabinetry and 2 pantries. The primary bedroom in the rear of the home features lots of windows which bathe the room in light, and a gorgeous remodeled en-suite bathroom. Both bathrooms have been updated top-to-bottom, showcasing beautiful aesthetics with new vanities and fixtures. Luxury vinyl flooring flows throughout the house, offering durability and style. Recessed lighting, smooth ceilings, and fresh white paint add to the home's contemporary charm. Additional features of this home include central AC and heat, interior laundry, new lawn in front and backyard, 200 amp electrical panel, copper plumbing, wood burning fireplace and a large storage room added to the rear of the detached 2-car garage. Perfectly situated in the Plaza, this home is walking distance to Cubberley K-8 school, El Dorado Park, shopping and restaurants.
$1,299,900
3067 Fidler Avenue Long Beach, CA 90808
Open House:
Saturday, 6/8 11:00-4:00PM
- Type:
- Single Family
- Sq.Ft.:
- 1,727
- Status:
- Active
- Beds:
- 3
- Lot size:
- 0.13 Acres
- Year built:
- 1949
- Baths:
- 2.00
- MLS#:
- PI24110110
ADDITIONAL INFORMATION
Welcome to this gorgeous Davincibuilt home that was almost completely rebuilt in 2012. This charmer is located in one of the most desirable family neighborhoods in Long Beach. It is right around the corner from Carver Elementary School, has easy access to shopping, parks, and the 405 Freeway. This home offers three bedrooms and two bathrooms with a detached two car garage. As you step inside, you'll immediately notice the stunning hardwood floors that flow throughout the home, adding warmth and character to the space. The kitchen is a true centerpiece of the home, featuring granite countertops, with a Grand Island added. Whether you're a seasoned chef or enjoy simple meals with family and friends, this kitchen is sure to inspire your culinary creativity. The bedrooms are spacious and inviting, providing a peaceful retreat at the end of the day. The two bathrooms have been tastefully renovated, offering both convenience and a touch of luxury. Don't miss your chance to make this your new forever home. Schedule a viewing today and make this dream home yours! Interested parties are urged to move quickly as inventory remains very low, especially for single story homes in desirable areas like this one! This is a 10!
$1,425,000
4320 Graywood Avenue Long Beach, CA 90808
Open House:
Saturday, 6/8 1:00-5:00PM
- Type:
- Single Family
- Sq.Ft.:
- 2,074
- Status:
- Active
- Beds:
- 4
- Lot size:
- 0.15 Acres
- Year built:
- 1941
- Baths:
- 4.00
- MLS#:
- OC24110171
ADDITIONAL INFORMATION
Stunning single-story home with adorable Casita/ADU! Perfect for investment, big family, or to live in one unit and rent the other, on gorgeous tree-lined street in the charming, picturesque, Village. Front house is a 3 bedroom, 3 bath, with approximately 1,600 Sq. Ft, with high ceilings. The ADU, is a 1 bedroom, 1 bath, approximately 485 Sq. Ft, with high ceilings. Front house was completely reimagined, with new electrical system, 200-amp panel, new plumbing, new roof, new sewer, new HVAC, new kitchen, with designer cabinets and modern Quartz counter-tops, all new recess lighting, and upscale lighting fixtures throughout, new HVAC system, new stainless-steel appliances and inside laundry. The back unit is a beautifully redesigned 1 bedroom, 1 bathroom, Livingroom, inside laundry, and a gorgeous kitchen, with similar upscale finishings as the Front home, new stainless appliances, new plumbing, electrical, new separate electrical panel, new sewer, and Mini-split HVAC units. Home also features a long driveway, new construction two-car garage (finished out with drywall, and recessed lighting. The ADU has separate address, electrical meter, and gas meter. A huge part of the Village’s charm is its proximity to upscale dining, shopping, and entertainment venues, and LBCC.
$1,550,000
4600 Village Road Long Beach, CA 90808
- Type:
- Single Family
- Sq.Ft.:
- 3,134
- Status:
- Active
- Beds:
- 5
- Lot size:
- 0.19 Acres
- Year built:
- 1939
- Baths:
- 3.00
- MLS#:
- PW24108305
ADDITIONAL INFORMATION
Welcome home to 4600 E. Village Road, an exquisite contemporary pool home that effortlessly combines style, functionality, and coveted amenities. As you enter, you're greeted by a flowing floor plan that beautifully connects the main living spaces. The living room is bathed in natural light, features a cozy fireplace, and seamlessly opens to the formal dining room with easy access to the kitchen. The incredible great room, boasting beamed ceilings and a striking feature wall, is the perfect setting for hosting gatherings and entertaining at ease. The chef's kitchen is a masterpiece, complete with high-end appliances, a walk-in pantry, stunning countertops, ample cabinet space, and a sprawling island with seating for four or more. The Family Room showcases a second fireplace and endless possibilities. Out on the covered patio, you can immerse yourself in the private retreat, offering pool views, multiple sitting and dining options, and the best of indoor/outdoor living. The first floor is complete with hallway laundry, two updated full baths, and three bedrooms, including the luxurious Primary Suite haven. Relax by the fireplace or step out onto the patio overlooking the spectacular backyard. The suite also includes a full spa-like bath with a soaking tub, dual sink vanity area, and separate shower. The expansive backyard oasis is a true escape, with the sparkling pool as the focal point, complemented by the above-ground spa. Surrounded by lush landscaping, this space is ideal for enjoying the California sunshine and al fresco dining. Upstairs, you'll discover another updated full bath, and two spacious and versatile bedrooms, offering flexibility for various needs. Additional amenities include dual A/C, luxury vinyl flooring, 2-car garage, stunning curb appeal, security camera, copper plumbing, dual pane windows, paid off solar panels, and more. Nestled in the prime location of Lakewood Village, with award-winning schools, an array of dining options, shopping, parks, the library, and close freeway access, this home is a true gem offering an upscale lifestyle and personality!
- Type:
- Single Family
- Sq.Ft.:
- 1,224
- Status:
- Active
- Beds:
- 3
- Lot size:
- 0.13 Acres
- Year built:
- 1943
- Baths:
- 2.00
- MLS#:
- 24396853
ADDITIONAL INFORMATION
Beautiful home on tree lined street with lots of potential. The home needs some TLC and is ready for someone to come in and make it their own. The home has a nice sized back yard, 2 car garage with bonus room and bathroom in it. Don't miss this opportunity. Offers are due Monday 6/3/24 by 12PM.
$1,450,000
3176 Armourdale Avenue Long Beach, CA 90808
- Type:
- Single Family
- Sq.Ft.:
- 2,350
- Status:
- Active
- Beds:
- 4
- Lot size:
- 0.13 Acres
- Year built:
- 1964
- Baths:
- 3.00
- MLS#:
- PW24107948
ADDITIONAL INFORMATION
Discover this stunning El Dorado Park Estates tri-level home, boasting 4 bedrooms and 3 bathrooms, with an inviting open floor plan. Upon entering, you'll be greeted by the elegance of pristine wood floors and painted walls. To your right, a beautiful kitchen awaits, featuring a spacious island, white cabinetry, Carrera marble countertops, and stainless steel appliances. The expansive living room is highlighted by a custom fireplace and 10-foot sliding glass doors that open to a serene backyard filled with fruit trees. Descend a few steps to find an impressive family room with a built-in office nook. This level also includes a 3/4 bath and a sizable bedroom, ideal for a guest room, in-law suite, or providing guests with privacy. Additionally, there's a large laundry room on this level. Ascending a few steps from the main level, you'll discover three generously sized bedrooms with ample closet space. The primary bedroom is adorned with two sets of windows, substantial closet space, and an en-suite 3/4 bath. A full bathroom and abundant linen storage are located in the hall. Additional upgrades to this home include upgraded carpeting, interior paint, dual-pane windows, designer fixtures, smooth ceilings, copper plumbing, a newer roof, an HVAC system, and an electric car charger. This home is also situated within the boundaries of Newcomb Academy, adding to its appeal.
- Type:
- Single Family
- Sq.Ft.:
- 1,391
- Status:
- Active
- Beds:
- 3
- Lot size:
- 0.14 Acres
- Year built:
- 1946
- Baths:
- 1.00
- MLS#:
- DW24107663
ADDITIONAL INFORMATION
Welcome to 5303 E Conant St, a charming single-story home located in the desirable Long Beach neighborhood of 90808. This 3-bedroom, 1-bathroom residence offers a unique blend of classic charm and endless potential. Set on a large, private lot, the property boasts a detached 2-car garage with its own entrance—perfect for converting into an ADU for additional living space or rental income. Step inside to find an original house filled with character, featuring an abundance of windows that flood the space with natural light. The oversized living room and family room provide ample space for relaxation and entertainment. The large kitchen offers a blank canvas for your design ideas, allowing you to create a culinary haven that suits your personal style. Additional highlights include a delightful sunroom that invites you to enjoy the serene backyard views and the Southern California sunshine year-round. With its generous layout and prime location, this home is an exceptional opportunity for those looking to infuse their personal touch and creativity. Don't miss out on making 5303 E Conant St your dream home!
$1,499,999
3193 Carfax Avenue Long Beach, CA 90808
- Type:
- Single Family
- Sq.Ft.:
- 2,729
- Status:
- Active
- Beds:
- 4
- Lot size:
- 0.14 Acres
- Year built:
- 1997
- Baths:
- 4.00
- MLS#:
- PV24107258
ADDITIONAL INFORMATION
Don't miss this exceptional opportunity to acquire a SINGLE LEVEL, (NO INSIDE STEPS), 4 BED, 4 BATH home, completely rebuilt in 2006 with the exception of the garage. Nestled on a corner lot in the Plaza area of Long Beach, this expansive and refined property presents numerous possibilities for discerning buyers. The distinctive floorplan includes an ensuite bedroom with a charming bay window at the front of the home, separate from the other bedrooms. Along the hallway and on the opposite side of the house are two additional bedrooms and a full bath. In the back of the house is the private, oversized Primary Suite boasting hardwood floors, a sumptuous bath with a jacuzzi tub, standalone shower, and walk-in closet. The property also features a Living Room and a sizable Dining Room (with a stunning mahogany wood table and 8 fabric chairs included in the sale) adorned with large windows and elegant silk drapes. Ajacent to the Dining Room is an eat-in, kitchen which offers a center island, stainless steel appliances, ample cupboards, a built-in desk, and a large, adjacent pantry. The kitchen and family room merge into a single large space, perfect for comfortable daily living or entertaining. A laundry room/mud room is conveniently situated near the garage entrance. Additional highlights include new hardwood flooring, air conditioning, an outdoor patio, carpeting in two bedrooms, a freshly painted garage, updated plumbing and electrical systems, and modern windows. Positioned close to schools, shopping centers, entertainment venues, and freeways, this property is a true jewel and is expected to sell quickly!
- Type:
- Single Family
- Sq.Ft.:
- 939
- Status:
- Active
- Beds:
- 2
- Lot size:
- 0.13 Acres
- Year built:
- 1942
- Baths:
- 1.00
- MLS#:
- PW24099279
ADDITIONAL INFORMATION
Welcome to 3812 Ocana Ave! Located in a highly sought-after neighborhood in Long Beach, this home has 2 bedrooms and 1 bathroom. Looking for the perfect home to start your real estate adventures, look no further! Drive up the wide streets and pull up to this beautifully cared for home with much of its’ original charm. Enter the home into the living and dining areas with pristine original wood floors and a glass slider out to the backyard. The kitchen area has an eat in portion as well as a mid century modern oven and stove. Off the kitchen is the inside laundry room. Past the living area are the 2 bedrooms both awash with light. The bathroom has been updated and includes a bathtub/shower combination. This home has a large backyard that has plenty of room for an addition, a firepit or jacuzzi...whatever your heart desires! Lastly, the back half of the garage has been converted into a office/mancave while the front has been set aside for storage. Come see this amazing home. Think of all the possibilities! Take a look at the walkthrough here! https://my.matterport.com/show/?m=HihxTvC1Ygr
$1,950,000
4731 pearce Avenue Long Beach, CA 90808
- Type:
- Single Family
- Sq.Ft.:
- 3,758
- Status:
- Active
- Beds:
- 5
- Lot size:
- 0.15 Acres
- Year built:
- 2004
- Baths:
- 6.00
- MLS#:
- PW24101525
ADDITIONAL INFORMATION
This house is two story but feels like 3 story building. Extremely high ceiling was built with steel beam for the protection of earthquake and spacious open living area with 4 sky lights. All five bedrooms have their own baths. Main floor has spacious bed room with bath. House has two gas burning or wood fire places. Upstairs master bedroom is huge and has exceptionally high ceiling with custom made super large specialty shower and large jet stream jacuzzi. Other three bed rooms upstairs are exceptionally large with own bathrooms. Multiple cars can be parked in the back-yard thru the two car garage back door. In the kitchen there is 48 inch brand new refrigerator and wine cooler. This house is very easy to maintain because front yard is drought-tolerant plants cover and back yards are solid concrete. Walking distance to Lakewood Mall. Solar panels are installed January 2024 and paid off.
- Type:
- Single Family
- Sq.Ft.:
- 1,242
- Status:
- Active
- Beds:
- 3
- Lot size:
- 0.12 Acres
- Year built:
- 1954
- Baths:
- 1.00
- MLS#:
- PW24106538
ADDITIONAL INFORMATION
Nestled within the charming enclave of Carson Park, this exquisite property beckons discerning buyers seeking both elegance and comfort. The moment you step through the front door, you’re captivated by the tasteful design and upscale finishes that define this home. The central HVAC system will ensure year-round comfort for you and your loved ones. Imagine cozy evenings in the spacious enclosed bonus/game room, where a wood-burning fireplace crackles warmly. Step outside to discover your private oasis, bubbling jacuzzi, two car garage with workspace, and a bonus workspace attached to the garage. The award-winning Patrick Henry Elementary School district adds to the appeal, making this home an ideal choice to make your home. Whether you’re unwinding after a long day in the jacuzzi or hosting a lively gathering by the fireplace, this home promises a lifestyle of comfort and serenity. Recently remodeled this tasteful listing wont last long. Act swiftly to secure your slice of paradise!
- Type:
- Single Family
- Sq.Ft.:
- 1,796
- Status:
- Active
- Beds:
- 3
- Lot size:
- 0.12 Acres
- Year built:
- 1950
- Baths:
- 2.00
- MLS#:
- PW24101462
ADDITIONAL INFORMATION
Opportunity awaits in this large Plaza area of Long Beach home, with almost 1800 square feet of living space. The living room, with its original hardwood floors and fireplace, opens up to an airy kitchen with ample counter and cupboard space and a separate laundry area. French doors lead to a family room with open beam ceilings. There are three bedrooms; the primary bedroom is in the back with double closets. Two nice-sized bathrooms. Loaded with potential, it just needs some love. Great schools, easy freeway access, and centrally located near several large parks.
- Type:
- Single Family
- Sq.Ft.:
- 1,761
- Status:
- Active
- Beds:
- 3
- Lot size:
- 0.14 Acres
- Year built:
- 1943
- Baths:
- 2.00
- MLS#:
- PW24099517
ADDITIONAL INFORMATION
Nestled on a picturesque tree-lined street, this charming home boasts a sprawling lot and over 1700 square feet of inviting living space. Flooded with natural light, the residence exudes warmth and comfort. Discover a bright, airy living room for cozy evenings or entertaining guests. The adjacent formal dining room sets the stage for memorable gatherings. Easy-care wood-like tile flooring flows seamlessly throughout, enhancing both style and practicality. The spacious kitchen beckons with a large window framing views of the backyard patio. Adjacent, an inside laundry room adds convenience. Three generously sized bedrooms offer ample accommodations, each featuring large closets for storage needs. Tucked away for privacy, the rear bedroom suite provides a peaceful oasis for rest. The expansive family room steals the spotlight with its vaulted beamed ceilings and expansive windows. Modern comforts abound, including central air and heat, dual-pane windows ensuring energy efficiency, fresh interior paint, a large covered patio, and a two-car garage complemented by a lengthy driveway for ample parking. With its blend of comfort, functionality, and style, this residence presents an exceptional opportunity to embrace a coveted lifestyle in a sought-after locale.
$1,250,000
4832 Faculty Avenue Long Beach, CA 90808
- Type:
- Single Family
- Sq.Ft.:
- 1,602
- Status:
- Active
- Beds:
- 3
- Lot size:
- 0.19 Acres
- Year built:
- 1943
- Baths:
- 2.00
- MLS#:
- PW24096363
ADDITIONAL INFORMATION
Welcome to this stunning Lakewood Village home on a generous 8,126 sqft premium lot. This classic ranch-style residence greets you with glossy hardwood floors and abundant natural light streaming through the large picture window. The spacious living room, formal dining area, and renovated kitchen create a perfect setting for comfortable living and entertaining. The kitchen is a chef’s dream, featuring dark wood cabinets, granite countertops, stainless steel appliances, a six-burner stove, and an island overlooking the breakfast nook. Sliding glass doors lead to an enclosed family area with a cozy fireplace (not included in the square footage), which offers the ideal space for entertaining guests. The backyard is a private oasis with a pool and a grassy area perfect for pets. The garage, equipped with an attached kitchen and bathroom, makes poolside entertaining a breeze. This home boasts three spacious bedrooms, each capable of accommodating king-size furniture. The primary bedroom suite features two closets for ample storage. Two beautifully updated bathrooms, a 200 amp electrical panel, central air and heat, and dual-pane windows exist. Located close to parks, the LBX Exchange, charming village eateries, and easy freeway access, this Lakewood Village home is ready to welcome you.
- Type:
- Single Family
- Sq.Ft.:
- 1,120
- Status:
- Active
- Beds:
- 3
- Lot size:
- 0.14 Acres
- Year built:
- 1960
- Baths:
- 2.00
- MLS#:
- OC24093496
ADDITIONAL INFORMATION
Located in the desirable neighborhood of Imperial Estates this single level charming upgraded home with quaint front porch offers new laminate flooring, newer windows, new appliances, and new electrical panel. The living room with recessed lighting welcomes you with ample windows providing lots of natural light and opens to dining room and kitchen with casual dining area, stainless steel appliances, granite counters, shaker white cabinetry and pantry. Off the kitchen is the half bath and convenient inside laundry. Three spacious bedrooms, two with built-in cabinetry, mirrored wardrobe closets, and ceiling fan. Large lot with shed and endless opportunities to make it your own for pool and entertaining paradise or convert the detached garage to the perfect ADU. As an alternative option, the property is approved for short term rental with City of Long Beach for an Airbnb. Location allows school request to attend Los Alamitos School District.
$1,599,900
7890 Garner Street Long Beach, CA 90808
Open House:
Saturday, 6/8 12:00-4:00PM
- Type:
- Single Family
- Sq.Ft.:
- 3,108
- Status:
- Active
- Beds:
- 5
- Lot size:
- 0.13 Acres
- Year built:
- 1969
- Baths:
- 4.00
- MLS#:
- PW24097586
ADDITIONAL INFORMATION
Welcome to this stunning 5-bedroom, 3.5-bathroom home in the desirable El Dorado Park neighborhood. This two-story residence spans 3,108 square feet and boasts over $200,000 in recent upgrades. Upon entering, you're greeted by gleaming marble floors and an elegant foyer. The formal living and dining rooms feature recessed lighting, adding to the luxurious ambiance. Mostly luxury vinyl flooring with some laminate flooring throughout, adding to the modern appeal. The main level includes a laundry area and an attached two-car garage. Upstairs, the second floor hosts five bedrooms, including a primary suite with a fireplace and an en suite bathroom. Outside, the expansive backyard offers lush landscaping and ample space for outdoor gatherings. Located in El Dorado Park Estates, near Newcomb Academy, this home is close to El Dorado Regional Park, highways, restaurants, and shops. Don’t miss out on this exceptional property!
$1,199,800
3142 Petaluma Avenue Long Beach, CA 90808
- Type:
- Single Family
- Sq.Ft.:
- 1,594
- Status:
- Active
- Beds:
- 3
- Lot size:
- 0.13 Acres
- Year built:
- 1952
- Baths:
- 2.00
- MLS#:
- PW24092087
ADDITIONAL INFORMATION
This stunning 3-bedroom, 2-bathroom gem is primed to become your new home! Meticulously renovated, it's move-in ready and exudes warmth and charm. The heart of the home is a chef's kitchen, complete with brand-new cabinets, countertops, reverse osmosis water system, and state-of-the-art appliances. Flowing seamlessly from the kitchen is the large, open family room, with new hardwood floors, leading to spacious living and dining areas- perfect for hosting gatherings or simply unwinding in style. The luxurious primary suite boasts a remodeled bathroom and a new, secluded office space, and on the opposite wing, two generously-sized bedrooms share an updated bathroom. From the living room and through the slider, discover the entertainer's dream backyard, ideal for relishing the quintessential Southern California lifestyle. Recent upgrades ensure modern comfort and convenience throughout, including: plumbing, recessed lighting, insulation enhancements, wall resurfacing, fireplace/chimney restoration, new high baseboards throughout the home, a new water heater, and relocations of laundry facilities. The refinished garage offers loads of storage for off-season clothes as well as a work area, large, additional refrigerator, extra desk, and even some room for a work-out space. Nestled in the desirable Lakewood Plaza neighborhood, this home offers easy access to freeways, El Dorado Park, top-rated schools, shopping destinations, and the pristine beaches, making it an irresistible opportunity. Don't miss out – this home won't stay on the market for long!

Long Beach Real Estate
The median home value in Long Beach, CA is $582,700. This is lower than the county median home value of $607,000. The national median home value is $219,700. The average price of homes sold in Long Beach, CA is $582,700. Approximately 37.99% of Long Beach homes are owned, compared to 56.98% rented, while 5.03% are vacant. Long Beach real estate listings include condos, townhomes, and single family homes for sale. Commercial properties are also available. If you see a property you’re interested in, contact a Long Beach real estate agent to arrange a tour today!
Long Beach, California 90808 has a population of 470,489. Long Beach 90808 is less family-centric than the surrounding county with 30.58% of the households containing married families with children. The county average for households married with children is 32.35%.
The median household income in Long Beach, California 90808 is $58,314. The median household income for the surrounding county is $61,015 compared to the national median of $57,652. The median age of people living in Long Beach 90808 is 34.3 years.
Long Beach Weather
The average high temperature in July is 81.5 degrees, with an average low temperature in January of 46.1 degrees. The average rainfall is approximately 13.8 inches per year, with 0 inches of snow per year.
