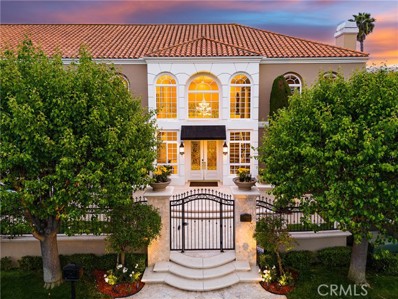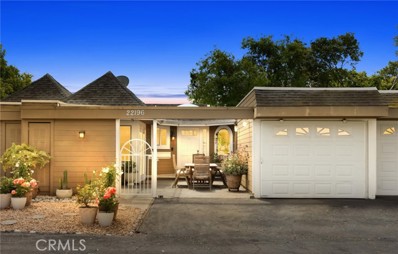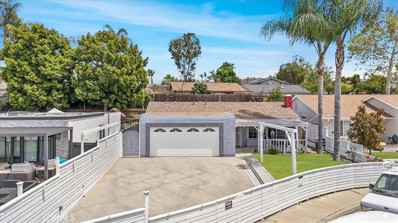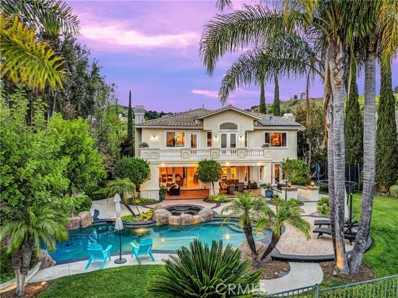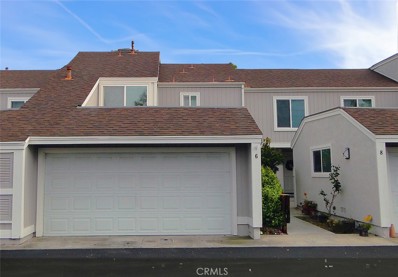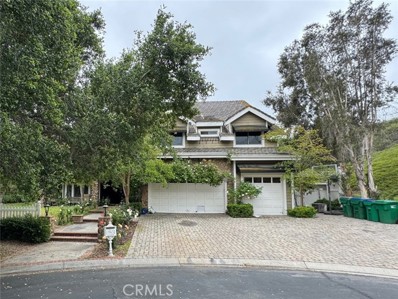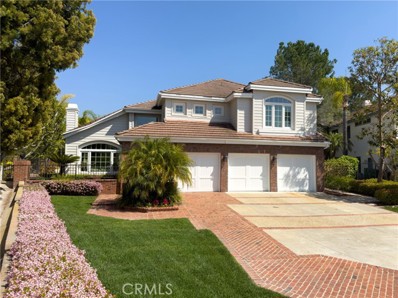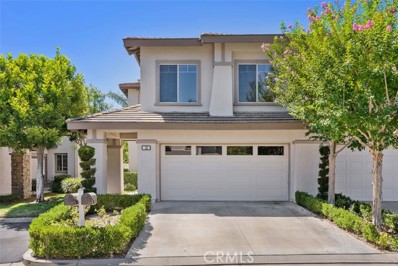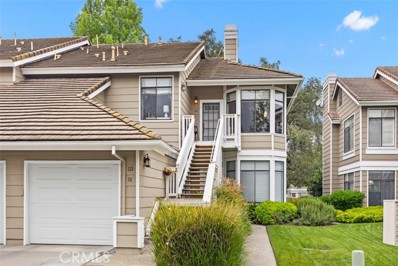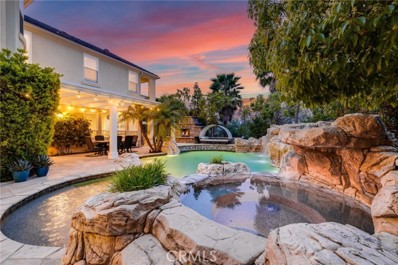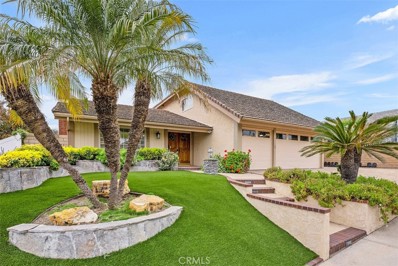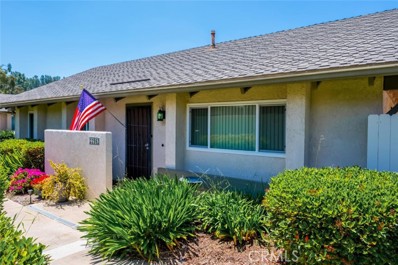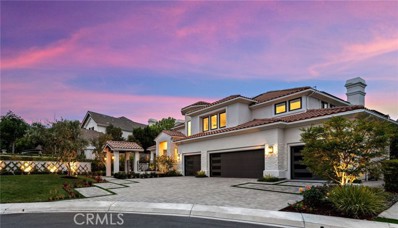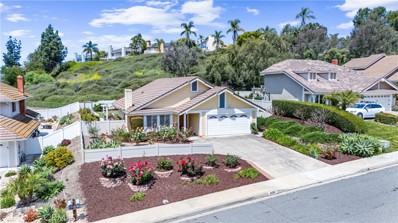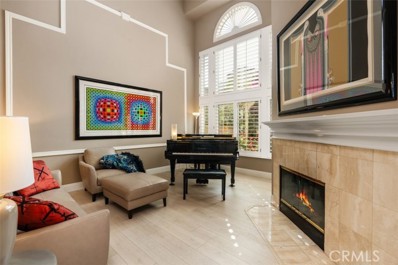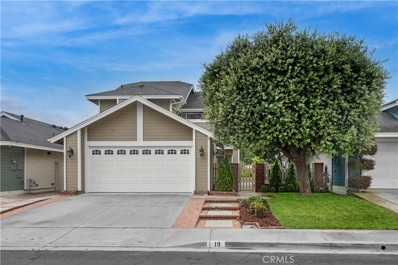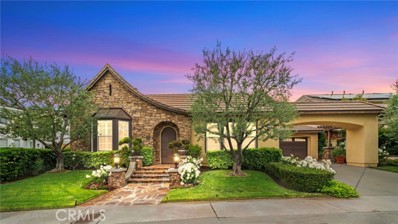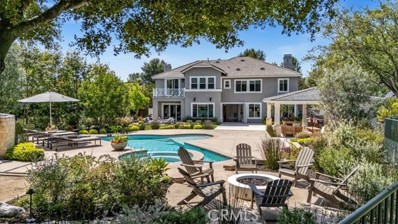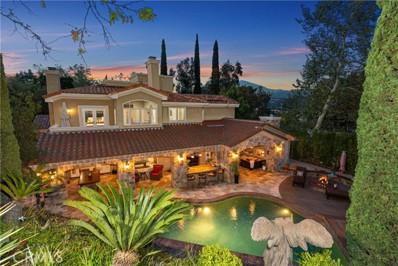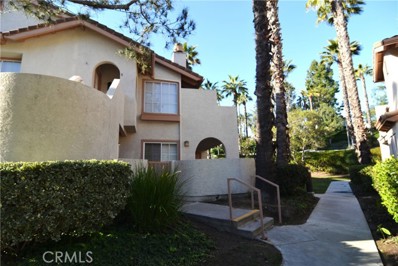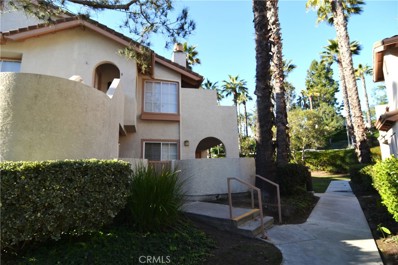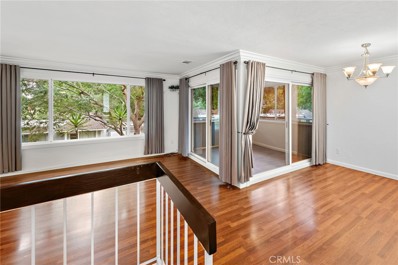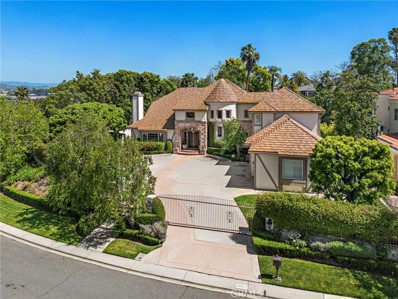Laguna Hills CA Homes for Sale
$5,995,000
25166 Rockridge Road Laguna Hills, CA 92653
- Type:
- Single Family
- Sq.Ft.:
- 7,639
- Status:
- NEW LISTING
- Beds:
- 5
- Lot size:
- 0.31 Acres
- Year built:
- 1999
- Baths:
- 7.00
- MLS#:
- OC24104551
ADDITIONAL INFORMATION
Located in the exclusive Nellie Gail Ranch community on a highly desirable cul-de-sac street, this elegant Gated home feels like a fine resort. Enter into a Grand foyer with a dramatic winding staircase, Soaring double-height ceilings crown the foyer and adjacent living with plenty of natural light. An oversized formal dining room offers backyard access, the executive office is fully paneled, a fireplace-warmed great room offers surround sound and a pub bar, and a dedicated home theater displays a wide screen, 7.1 Dolby Surround system, and stadium seating for six. Your chef’s kitchen shines with an island, nook, walk-in pantry, new 48" Sub-Zero refrigerator, 2 Bosch dishwashers and Viking appliances. Enjoy 6 bedrooms, 6.5 baths, marble floors, crown molding, LED lighting, whole-house audio, instant hot water, central vacuum, motorized shutters, Venetian plaster, and an owned 63-panel solar system hidden from view that reduces power bills. Private grounds are a delight for residents and guests alike, who will appreciate a fabulous pool and spa with waterfall, a covered loggia, elegant fountains and a magnificent entertainment pavilion with DCS grill, TV, and fireplace. A 4 car garage with high ceilings.
- Type:
- Condo
- Sq.Ft.:
- 1,460
- Status:
- NEW LISTING
- Beds:
- 3
- Year built:
- 1986
- Baths:
- 2.00
- MLS#:
- CROC24093926
ADDITIONAL INFORMATION
The most coveted floor plan in the community, offering the largest interior and three outdoor areas, including an enclosed backyard, this turnkey home features brand new Milgard windows and sliding doors (2024) with lifetime warranty, new water heater (2023), newer roof (2020) and a main floor bedroom with an attached en-suite bath. Enter through your own private, gated courtyard into the spacious main living area boasting luxury vinyl plank flooring and a newly installed electric fireplace with custom entertainment center (2023). The first of three outdoor spaces is an oversized balcony, located off the main living area, ideal for entertaining. The kitchen boasts newer stainless-steel appliances and ample natural light. The dining area is ideally located next to the kitchen, framed by a statement chandelier. A second, expansive outdoor terrace located next to the kitchen, serves as the perfect space for an outdoor living retreat. The spacious main floor bedroom features a custom closet space and an attached bathroom en-suite with dual sink vanities and walk in shower. The lower level has two additional bedrooms and full bath. The fully enclosed backyard, with custom pavers (2021,) rounds out the third outdoor space. There is an attached garage with direct access into the home an
$1,150,000
25012 Express Drive Laguna Hills, CA 92653
- Type:
- Single Family
- Sq.Ft.:
- 1,229
- Status:
- NEW LISTING
- Beds:
- 3
- Lot size:
- 0.12 Acres
- Year built:
- 1971
- Baths:
- 2.00
- MLS#:
- OC24104309
ADDITIONAL INFORMATION
Welcome to your dream home in the heart of Laguna Hills, a true gem. Located in a secure, highly desirable neighborhood, this home offers the perfect blend of privacy and convenience. Located on a cul-de-sac, you’re just minutes away from CA Distinguished schools, parks, shopping and dining. Tastefully updated with modern finishes throughout, this home features a bright and fresh kitchen, gorgeous bathrooms, custom cabinetry and elegant countertops. There is also an abundance of storage, a workbench in the garage and an extra storage space. Closet built-ins and a vanity in the primary bedroom that will make your life complete. A low maintenance backyard and very rare onsite RV parking with hookups - electricity, water and a cleanout. Double pane windows, all new doors, newer roof and a welcoming floor plan, this rare find offers the perfect solution for the most discerning buyers. It’s ready for you to move right in – style, comfort and convenience.
$780,000
43 Oak Laguna Hills, CA 92679
- Type:
- Condo
- Sq.Ft.:
- 1,265
- Status:
- NEW LISTING
- Beds:
- 2
- Year built:
- 1988
- Baths:
- 2.00
- MLS#:
- CROC24099304
ADDITIONAL INFORMATION
**43 Oak Knolls in Coto De Caza is a first floor condo in the Fairway Oaks community of Coto De Caza! An attractive floor plan perfect for a buyer that's downsizing and doesn't want stairs, a rental property, or in-law property for a family living in the area. A direct access 1 car garage along with a second 1 car garage (detached), view of the golf course and community pool. No steps inside the unit either and the home offers lots of windows and natural light throughout! Preserved in its original condition, the home is ready for somebody to come in and make it their own! Limited availability before this property is gone, make sure to make your appointment today!
$3,999,000
4 Marquette Way Laguna Hills, CA 92679
- Type:
- Single Family
- Sq.Ft.:
- 4,600
- Status:
- NEW LISTING
- Beds:
- 5
- Lot size:
- 0.46 Acres
- Year built:
- 1999
- Baths:
- 4.00
- MLS#:
- CROC24094961
ADDITIONAL INFORMATION
Introducing 4 Marquette Way, a beautiful residence nestled on nearly half an acre, exuding contemporary elegance and offering sweeping vistas of Coto de Caza’s reservoir and the majestic Saddleback mountain range. Step inside to be greeted by soaring two-story ceilings, framing the formal living and dining areas. The chef's kitchen boasts quartz countertops, subway tile backsplash, ample bar seating, a walk-in pantry, and stainless steel appliances, seamlessly flowing into the light-filled family room with a bespoke fireplace facade and mantel. The main level encompasses a guest suite, a well-appointed office with floor-to-ceiling built-ins, a powder room, and a generous four-car garage. Ascend the staircase to discover the expansive master suite, featuring plank tile flooring, quartz countertops, a spacious walk-in closet with custom built-ins, and breathtaking views from its expansive private deck. Upstairs, three additional bedrooms, two bathrooms, and a bonus room with a private balcony await. The backyard oasis, a haven for entertaining, boasts a California room with a fireplace, a sparkling pool and spa, a built-in BBQ with island seating, lush landscaping, and unparalleled water and ridge line views. This property also features OWNED SOLAR. Located in coveted North Coto,
- Type:
- Single Family
- Sq.Ft.:
- 1,468
- Status:
- NEW LISTING
- Beds:
- 3
- Lot size:
- 0.05 Acres
- Year built:
- 1982
- Baths:
- 3.00
- MLS#:
- LG24097302
ADDITIONAL INFORMATION
This is your opportunity to own this wonderful attached SFR in the coveted community of Indian Hill, adjacent to the beautiful Sheep Hills park. The gated entry area leads you to a spacious 3 bedrooms, 2.5 bathroom home with an attached 2 car garage that has direct access. There's also an additional bonus storage room in the garage. The downstairs living area has a spacious half bathroom, a deep storage closet off the hallway and a large family room that opens to dining area and kitchen. The private patio area is an ideal setting that can host all your outdoor needs for relaxing and entertaining. Upstairs you will find a floor to ceiling storage cabinets for all your organizational needs at the top of the stairs. The full operational window brings in natural light and air to the second bathroom with tub and shower. Each bedroom is very spacious and has high ceilings. One of the additional bedrooms has a built in storage cabinet under the window providing deep storage for beddings and linens. The primary bedroom has high ceiling and a deep additional overhead storage space and en-suite primary bathroom. This home is ideally situated, mere steps from playground, shade trees, sports park, bike and hiking trails. Shopping destinations and convenient freeways access are nearby. Furthermore, the proximity to the beach, harbor and coastal attractions ensures that endless opportunities are within reach in just a few minutes drive. Separate work shop off garage and high ceilings in garage for storage potential. Murphy bed and built in desk in third bedroom. Plenty of extra private parking for guests. Well maintained community with new exterior paint, roofs and blacktop streets and parking adjacent large park in cult sac location.
$3,399,000
1 Shire Laguna Hills, CA 92679
- Type:
- Single Family
- Sq.Ft.:
- 5,838
- Status:
- NEW LISTING
- Beds:
- 6
- Lot size:
- 2.2 Acres
- Year built:
- 1992
- Baths:
- 5.00
- MLS#:
- CRBB24102586
ADDITIONAL INFORMATION
Large 2.16 acre lot with outdoor room, fireplace, BBQ area, large rock pool with spa and large grass area. Custom home ready to add your upgrades, high ceilings and large rooms, gourmet chefs kitchen, very private end of cul de sac location. Approximately 5800 square feet with 6 bedrooms, 7 bathrooms. Visit www.Auction.com for additional details.
$2,499,000
25 Windflower Laguna Hills, CA 92656
Open House:
Saturday, 5/25 8:00-11:00PM
- Type:
- Single Family
- Sq.Ft.:
- 3,457
- Status:
- NEW LISTING
- Beds:
- 5
- Lot size:
- 0.55 Acres
- Year built:
- 1989
- Baths:
- 4.00
- MLS#:
- CRNP24075129
ADDITIONAL INFORMATION
Welcome to your secluded ½ acre retreat nestled within the gated and prestigious enclave of Coto De Caza! Step through the charming brick courtyard into the formal foyer, greeted by soaring ceilings and an inviting wood staircase. Unwind in the spacious step-down family room, seamlessly connected to an elegant formal dining room boasting wainscotting, leaded glass windows, and French doors leading to your private outdoor oasis. Indulge in the tranquil waters of your lagoon pool, complete with cascading waterfalls, rock formations, jacuzzi, and slide. Entertain effortlessly on the patio, featuring two distinct entertainment spaces, a wooden pergola, built-in American gas grill, and stone bar for al fresco dining and leisurely weekends. In the gourmet kitchen, granite counters and custom wood wine racks adorn the breakfast bar, complemented by top-of-the-line appliances including a Viking double oven with a warmer, KitchenAid 5-burner gas cooktop, and newer LG Studio refrigerator and dishwasher. Relax in the cozy step-down living room with a wet bar and gas fireplace, or retreat to the downstairs guest bedroom with an en suite bathroom featuring a stand-up shower. Upstairs, four bedrooms await with beamed and cathedral ceilings, wood flooring, and ample natural light. The private
$1,148,888
15 Niblick Lane Laguna Hills, CA 92679
- Type:
- Townhouse
- Sq.Ft.:
- 1,867
- Status:
- NEW LISTING
- Beds:
- 3
- Year built:
- 1998
- Baths:
- 2.00
- MLS#:
- CROC24094016
ADDITIONAL INFORMATION
Stunning, serene, and move-in-ready townhome in Coto de Caza's Andalusia Community. This 3-bed, 2.5-bath, 2-story townhome boasts a spacious loft with a view for an extra bedroom, office, or media center. It is located in the beautiful and luxurious Coto de Caza Community which offers beautiful grounds and 24x7 guard-gated security and proximity to Coto de Caza Country Club. ***** Upgraded kitchen and bathrooms feature quartz countertops and new fixtures. Downstairs, enjoy a bright living and dining area, breakfast bar, and entertainment-friendly patio. Upstairs, the master bedroom offers a balcony with valley views, a luxurious bathroom, and a walk-in closet. Additional bedrooms are bright and spacious. Outside, a cozy firepit overlooks the valley in the west-facing rear yard. Includes a two-car garage and driveway. ***** Nearby amenities include the prestigious Coto Golf & Tennis Club and accessible hiking and biking trails within this 24/7 guard-gated luxury community. Adjacent is the Coto de Caza Country Club offering two golf courses, pools, gyms, events, and executive meeting areas. Dove Canyon courses are also nearby. Quality retail options are just outside the guard gate. Beautiful Rancho Santa Margarita Lake with a gorgeous view of Silverado Hills. Renowned private schoo
$789,999
53 Oak Knoll Laguna Hills, CA 92679
- Type:
- Condo
- Sq.Ft.:
- 1,342
- Status:
- NEW LISTING
- Beds:
- 2
- Year built:
- 1987
- Baths:
- 2.00
- MLS#:
- CROC24098708
ADDITIONAL INFORMATION
Welcome to this stunning two-bedroom, two-bathroom upper unit condo in the prestigious guard-gated community of Coto de Caza. This 1342 square foot home has been fully upgraded with exquisite features throughout. The kitchen and bathrooms boast beautiful granite countertops and newer cabinetry, while the living room showcases a striking stack stone fireplace and accent wall. Enjoy peaceful views of a historic oak tree and the community pool from the comfort of the spacious patio or separate dining room. The interior features upgraded tile flooring, high ceilings, a Nest thermostat, and custom closet doors in both bedrooms. The primary bedroom is oversized and includes a new ceiling fan and a large, renovated bathroom. The property also includes a new HVAC system, water heater, dishwasher, and paint in the secondary bedroom. Additional highlights include a wine refrigerator, stainless steel appliances, and two separate detached single-car garages. Residents can enjoy walking and hiking trails, parks, sports courts, a private equestrian center and the opportunity to join the private Coto de Caza Golf & Racquet Club with two beautiful golf courses, dining options, tennis courts and a two-story gym. Don't miss this rare opportunity to own a luxurious condo in Coto de Caza with modern
$2,750,000
32 Hubbard Way Laguna Hills, CA 92679
- Type:
- Single Family
- Sq.Ft.:
- 4,232
- Status:
- NEW LISTING
- Beds:
- 5
- Lot size:
- 0.23 Acres
- Year built:
- 2000
- Baths:
- 4.00
- MLS#:
- CROC24095314
ADDITIONAL INFORMATION
NEWLY remodeled kitchen and bathrooms, RECENTLY replaced A/C, furnace, water heater, and pool pump, new paint, and PAID-OFF solar panels—this stunning 5-bedroom, 5-bathroom residence with its picturesque VIEWS will elicit big 'WOWs' from both inside and outside. Upon entry, you are greeted by a grand circular foyer with a 30-foot vaulted cathedral ceiling, adorned with an abundance of lights, illuminating the space and creating a captivating ambiance. The open living and dining rooms offer a seamless flow and showcase tall windows framing picturesque views of the backyard oasis. Entertain with ease in the newly remodeled kitchen, featuring new countertops, top-of-the-line appliances, and a convenient walk-in pantry combined to create a culinary haven fit for a chef. Adjacent to the kitchen, the spacious living areas flow seamlessly, offering the perfect setting for both casual gatherings and formal entertaining. Downstairs, a guest bedroom with a full en suite bathroom provides privacy and convenience, with direct access to the outdoor entertaining area. Upstairs, the luxurious master suite awaits, boasting a retreat area with a fireplace and a private balcony offering wonderful views of the mountains and city lights. Indulge in the newly remodeled spa-like master bathroom, com
$1,690,000
25461 Champlain Road Laguna Hills, CA 92653
- Type:
- Single Family
- Sq.Ft.:
- 2,514
- Status:
- NEW LISTING
- Beds:
- 5
- Lot size:
- 0.17 Acres
- Year built:
- 1971
- Baths:
- 3.00
- MLS#:
- OC24100707
ADDITIONAL INFORMATION
Stunning Laguna Hills 5 bedroom, 3 car garage, completely remodeled pool home just waiting for you to see it! This gorgeous property offers SOLAR, 4 bedrooms + office/guest room & 3 baths. As you enter the double doors of this home you will immediately be blown away by the entry and upgraded living room. In the last year the owners have completely remodeled the home with all new paint (inside and outside), all new flooring throughout the house, including luxury vinyl throughout the entire downstairs and on the staircase. The upstairs bedroom have also been upgraded with brand new carpeting. From the entry you will see soaring vaulted ceilings, natural light, and an incredibly charming wall with shiplap, a new fireplace and mantle, floating shelves, brand new cabinetry, crown molding, and upgraded baseboards. The kitchen has stone counter tops, generous cabinet space, appliances & lovely views of the pool and spa outside. Adjacent to kitchen is the huge family room w/ vaulted ceilings, crown molding, and recently installed recessed lighting. The downstairs bedroom is currently being used as a home office, but also could be a perfect guest room. This home also includes a downstairs Primary Bedroom with two closets and the Primary Bathroom. The backyard is truly and entertainer's dream with a sparkling pool & spa, a built in BBQ, and a huge patio which is perfect for enjoying meals outside! Additional upgrades include; new recessed lighting throughout home, new ceiling fans in all bedrooms, new blinds on windows, a garage which has been renovated into a gym with thick rubber flooring and mirrors, and a new 50 gallon water heater. The owners have replaced (all) doorknobs, installed new cabinet knobs (all) new switch plates (all), new light switches & dimmers, new electrical outlets, and, front lawn was upgraded to designer turf. As you make your way upstairs you will find 3 additional bedrooms plus a whole house fan! All of this plus the home offers SOLAR and the associated reduced electrical costs! The home is within walking distance to an award-winning Elementary and High School, Knotty Pine Park, and is conveniently located near the I-5 FWY & Toll Roads, AND within 10 miles to Laguna Beach, Salt Creek, the Irvine Spectrum, restaurants, movie theaters & much more! All this plus there is No Mello Roos, No HOA, Excellent Schools! Don't miss this wonderful opportunity!
- Type:
- Condo
- Sq.Ft.:
- 1,170
- Status:
- Active
- Beds:
- 3
- Year built:
- 1977
- Baths:
- 2.00
- MLS#:
- CROC24095201
ADDITIONAL INFORMATION
Stunning single-story condominium nestled in the highly coveted Casa de Laguna community. This remarkable residence features a spacious two-car garage, a private fenced yard, and exquisite upgrades throughout. Step into the inviting living space, adorned with soaring vaulted ceilings. Sliders off the dining area lead to a serene patio, blurring the lines between indoor and outdoor living. The generously sized master suite showcases a beautiful bathroom and a double vanity with elegant fixtures. Additional enhancements include newer dual pane windows, updated laminate flooring, new carpet and a nice size garage and ample storage. Enjoy the expansive enclosed yard with a new patio cover. Residents of this resort-style community relish in a plethora of amenities, including a tranquil stream and pond, scenic walking paths, a sparkling swimming pool and spa, BBQ facilities, outdoor fireplaces, and a clubhouse with meeting rooms and a full kitchen, all adjacent to Veeh Park. Conveniently located near major freeways (I-5, 73, and 405), dining, shopping, Irvine Spectrum, and more. FHA approved community. Don't miss out on the exceptional opportunity.
$4,850,000
21 Flagstone Laguna Hills, CA 92679
- Type:
- Single Family
- Sq.Ft.:
- 4,767
- Status:
- Active
- Beds:
- 5
- Lot size:
- 0.34 Acres
- Year built:
- 2001
- Baths:
- 5.00
- MLS#:
- CROC24082186
ADDITIONAL INFORMATION
As you enter the idyllic guard-gated community of Coto de Caza, tucked away beyond secondary gates, you will find the epitome of opulence in this magazine-worthy home. Recently re-imagined by talented architects and designers, it has been nearly completely rebuilt while seamlessly blending luxury & functionality with meticulous attention to detail. As you enter through the custom, extra wide pivot front door, you are immediately drawn to the open floorplan and flood of natural light. Imagine effortlessly creating culinary delights in this custom kitchen highlighting subzero refrigeration, Wolf professional range, dual dishwashers, beverage center and an awe-inspiring walk-in pantry. Beyond the expansive California doors, whether entertaining guests or savoring quiet moments, this outdoor oasis is sure to delight. Complete with a sparkling saltwater pool, jacuzzi, infrared sauna, putting green, woodfire pizza oven, teppanyaki grill, Kalamazoo bbq and an enchanting 7,000 gal. Koi pond with a dramatic fire feature. This functional floorplan has a bonus area, expansive laundry area and a total of 5 bedrooms- one being an ensuite downstairs. Each room its own sanctuary of comfort and style. The spa-like primary suite highlights a steam shower, soaking tub & dual vanities & separate du
$1,499,900
26291 Alameda Avenue Laguna Hills, CA 92653
- Type:
- Single Family
- Sq.Ft.:
- 1,670
- Status:
- Active
- Beds:
- 3
- Lot size:
- 0.21 Acres
- Year built:
- 1985
- Baths:
- 2.00
- MLS#:
- OC24095390
ADDITIONAL INFORMATION
Just Listed and Fabulous....Welcome to your new oasis! This single-story beauty on a 9100 square foot lot boasts fresh interior paint, new carpet, wood floors, abundant natural light, updated windows and sliders and an inviting open floor plan that exudes a warm and welcoming ambiance. Three spacious bedrooms, open kitchen that flows into the family room, and living room with high ceilings and a cozy fireplace provide the perfect setting for relaxation and entertaining. Step outside to your private generous yard, backing to a serene greenbelt...the ideal setting for unwinding, unplugging or hosting unforgettable gatherings with family and friends. Centrally located on the ocean side of the freeway, you are just minutes away from beaches, parks, biking and hiking trails, entertainment, shopping, and renowned Laguna Beach. Not to mention, walking distance to two neighborhood parks and easy access to most major freeways and toll roads for added convenience. With a low tax rate, low HOA and an absolutely adorable interior, exterior and neighborhood this home has everything you need for laid back comfortable living!
$1,295,000
26481 La Scala Laguna Hills, CA 92653
Open House:
Saturday, 5/25 12:00-3:00PM
- Type:
- Condo
- Sq.Ft.:
- 2,549
- Status:
- Active
- Beds:
- 3
- Year built:
- 1989
- Baths:
- 3.00
- MLS#:
- OC24094965
ADDITIONAL INFORMATION
See this beautiful 2-story, 3 bedroom, 2 ½ bath home, in the gated community of Bella Vista at Moultom Ranch. Soaring two story entry and living room ceilings with crystal chandeliers to light the rooms. High ceilings allow for large art pieces and dramatic dining room with chandelier. Remodeled gourmet kitchen with custom cabinets with soft close, pull-outs, a large pantry, recessed lighting, 5 burner gas cooktop, double electric oven with convection and granite counters. Cozy eating area between kitchen and family room. Family room is spacious and allows for a large couch to sit in front of the fireplace or watch television. The backyard is welcoming with a built-in barbeque, new pergola and greenery all around. Up the grand staircase, the Primary suite is spacious with lots of light and a large walk-in closet off the primary bathroom. Double sinks and a separate shower and jacuzzi tub complete the primary bathroom. A balcony leads you to the other two bedrooms. One is being used as an office, but could easily be used as a bedroom. The other bedroom has built-in bookshelves and closet organizers. The bathroom has been recently remodeled with a large walk-in shower, an auto deluxe mirror that allows settings to defog mirror or change the lighting. The garage features epoxy floors and lots of custom cabinets for storage. This is a great location next to Nellie Gail and the estates of Moulton Ranch with easy access to the 73 Tollroad, the 5 Freeway and 15 minutes to Laguna Beach and Dana Point. There are beautiful hiking and biking trails close by.
- Type:
- Single Family
- Sq.Ft.:
- 1,563
- Status:
- Active
- Beds:
- 3
- Lot size:
- 0.12 Acres
- Year built:
- 1986
- Baths:
- 3.00
- MLS#:
- OC24092950
ADDITIONAL INFORMATION
Nestled in the coveted Woodwinds neighborhood of Laguna Hills, this meticulously maintained 3-bedroom, 3-bathroom detached single-family residence epitomizes turnkey living at its finest. Step into the welcoming ambiance of this home, where hard surface flooring guides you through an open living room and family room area adorned with a skylight, fireplace, and abundant natural light that illuminates the space. Entertain effortlessly in the formal dining room, conveniently adjacent to the upgraded kitchen boasting granite countertops, stainless steel appliances, and a tumble-stone backsplash. A sliding glass door leads to a vast backyard oasis, complete with a sprawling patio, lush landscaping, and the delightful addition of a prolific lemon tree. Ascend the staircase to discover a tranquil primary bedroom retreat with vaulted ceilings, sliding doors to a private balcony, and an ensuite remodeled bathroom featuring a custom barn door. Two additional generously sized bedrooms and an updated hall bathroom round out the second level, offering ample space for family and guests alike. This home has been thoughtfully upgraded and maintained, with recent enhancements including a newer roof, exterior repainting, and updated bathrooms. A termite inspection and home inspection conducted in April 2024 provide peace of mind for prospective buyers. Conveniently located just minutes away from Aliso Viejo's renowned amenities, including parks, shopping centers, dining options, and recreational facilities, this residence offers the perfect blend of comfort, style, and convenience. Don't miss the opportunity to make this dream home yours!
$2,950,000
9 Hawthorne Lane Laguna Hills, CA 92679
- Type:
- Single Family
- Sq.Ft.:
- 4,492
- Status:
- Active
- Beds:
- 4
- Lot size:
- 0.24 Acres
- Year built:
- 2000
- Baths:
- 4.00
- MLS#:
- CRSW24094388
ADDITIONAL INFORMATION
Welcome to 9 Hawthorne, a stunning residence nestled in the exclusive guard-gated community of Coto de Caza. This 4,492 sq. ft. former model home offers every comfort and luxury for an exceptional lifestyle. Featuring 4 bedrooms, an office that can easily convert to a 5th bedroom, 4.5 bathrooms, a casita, a private courtyard, and a breathtaking backyard with a pool, on a spacious 10,275 sq. ft. lot, this home epitomizes indulgence and elegance. Step inside to discover exquisite living spaces designed to cater to your every need. The formal living room and family room each boast a cozy fireplace, creating warm, inviting areas perfect for both large and intimate gatherings. The formal dining room is ideal for hosting, while the chef’s kitchen, equipped with top-of-the-line appliances, a butler’s pantry, and a stunning quartz island with a farmhouse sink, transforms every meal into a gourmet experience. The open layout to the family room ensures seamless interaction and enjoyment. The oversized DOWNSTAIRS PRIMARY is a true retreat, featuring a romantic fireplace, French doors leading to the lush backyard, and a luxurious ensuite. The spacious office, which can be easily converted to a 5th bedroom, along with the downstairs 4th bedroom, feature built-in shelving and provide perfe
$5,750,000
106 Panorama Laguna Hills, CA 92679
- Type:
- Single Family
- Sq.Ft.:
- 4,500
- Status:
- Active
- Beds:
- 5
- Lot size:
- 0.61 Acres
- Year built:
- 1999
- Baths:
- 4.00
- MLS#:
- CROC24093394
ADDITIONAL INFORMATION
Immerse yourself in the pinnacle of luxury at 106 Panorama. This architectural gem is a testament to a lifestyle of grandeur, nestled within the prestigious enclave of Coto de Caza. This estate is the epitome of transitional elegance, where every detail has been meticulously crafted, with only the finest finishes. As you step through the doors, the home welcomes you with a warm & inviting ambiance, a result of each intentionally selected design choice. The floorplan is a masterful display of design, featuring a stately library office, living & dining rooms, & a main floor guest suite with an ensuite, all leading to an expansive gourmet kitchen. This culinary haven, complete with state-of-the-art Wolf & Subzero appliances, opens to a great room designed for heartfelt connections & festive celebrations. Amongst the outstanding features throughout the home, there is a cutting-edge sound system & custom cabinetry. The rear of the home opens to an entertainer’s paradise, accessible through La Cantina folding doors. A vast lot has been transformed into an idyllic setting for hosting events or enjoying tranquil moments. The space is dotted with seating areas, water features, fireplaces, bocce ball court, & offers panoramic views. The outdoor experience is further enhanced by a remarka
$2,985,000
25 Via Terracaleta Laguna Hills, CA 92679
Open House:
Sunday, 5/26 7:00-10:00PM
- Type:
- Single Family
- Sq.Ft.:
- 3,710
- Status:
- Active
- Beds:
- 5
- Lot size:
- 1.05 Acres
- Year built:
- 1990
- Baths:
- 3.00
- MLS#:
- CROC24091438
ADDITIONAL INFORMATION
Welcome to your own slice of Tuscany right here in the heart of most desired neighborhoods of Coto de Caza - The Arbours. Nestled on an expansive corner lot with gorgeous views from the private hillsides this ultimate entertainer’s delight with one of a kind of a backyard offers the ultimate privacy and tranquility. The house boasts a harmonious blend of stucco, stone, and clay roof tiles, reminiscent of classic Tuscan villas. The centerpiece of the backyard surrounded by professionally designed landscaping and mature trees is the solar heated swimming pool with a mesmerizing waterfall feature. Adjacent to the pool, you’ll find a luxurious spa, perfect for unwinding after a long day. The koi pond adds an element of serenity, complete with colorful fish gliding through the crystal-clear water. As you step into the enchanting outdoor entertaining area, where rustic wooden beams cross overhead you will be greeted by a family room, Cabana bar, travertine flooring and built in BBQ. The outdoor bar beckons you to mix up your favorite cocktails, while the crackling fireplace provides warmth during cooler evenings. Upon entering this beautiful home, you are greeted by stately two-story grand foyer, a dramatic wrought iron staircase, and Venetian plaster walls along with warm tones of
- Type:
- Condo
- Sq.Ft.:
- 1,320
- Status:
- Active
- Beds:
- 3
- Year built:
- 1976
- Baths:
- 2.00
- MLS#:
- CROC24093185
ADDITIONAL INFORMATION
Come see this VIEW!!! Enjoy wonderful views of Saddleback mountain from your living room, dining room and kitchen in this 3 bedroom Move In Ready condo. This home features NEW windows, NEW doors, NEW flooring, fresh paint, and central air conditioning, PLUS it's a quiet end unit . The kitchen has granite counters and includes the refrigerator. Both bathrooms have been remodeled. There's a laundry room with cabinets and the washer and dryer are included. The primary bedroom has direct access to your back patio and features an en suite bath with two sinks, and plenty of drawers. What makes this truly unique is that ALL the living area and ALL the bedrooms are on one level. Your two car garage is located directly below for easy access and even has a large unfinished basement area that is currently being used as two separate storage rooms. The community is surrounded by large areas of open space, beautiful trees, community pool, Pickleball courts, and a sand volleyball court. With easy access to shopping, freeways, and even the airport this location and Laguna Village is the perfect place for you to call home. Home tour video coming soonHome tour video coming soon!
- Type:
- Condo
- Sq.Ft.:
- 988
- Status:
- Active
- Beds:
- 2
- Lot size:
- 0.02 Acres
- Year built:
- 1989
- Baths:
- 2.00
- MLS#:
- CROC24092047
ADDITIONAL INFORMATION
Perfect location in the Briosa complex for this CHARMING and UPGRADED lower level unit. Open kitchen with breakfast bar, upgraded cabinets, granite counter tops & stainless appliances, beautiful vinyl wood floors and very open floor plan. Spacious living and dining room with custom fireplace are a great place to entertain or just kick back and relax. You will surely enjoy the large wrap-around patio with two storage closets & peaceful greenbelt views. Also offers inside laundry with Washer/Dryer included. 1 car garage is very close. Awesome amenities are all close by: community pool & spa, basketball courts, horse & running trails, freeways & 73 toll roads and just minutes to beaches. Water & Trash are included in the monthly rent. A perfect place to call home!
- Type:
- Condo
- Sq.Ft.:
- 988
- Status:
- Active
- Beds:
- 2
- Lot size:
- 0.02 Acres
- Year built:
- 1989
- Baths:
- 2.00
- MLS#:
- OC24092047
ADDITIONAL INFORMATION
Perfect location in the Briosa complex for this CHARMING and UPGRADED lower level unit. Open kitchen with breakfast bar, upgraded cabinets, granite counter tops & stainless appliances, beautiful vinyl wood floors and very open floor plan. Spacious living and dining room with custom fireplace are a great place to entertain or just kick back and relax. You will surely enjoy the large wrap-around patio with two storage closets & peaceful greenbelt views. Also offers inside laundry with Washer/Dryer included. 1 car garage is very close. Awesome amenities are all close by: community pool & spa, basketball courts, horse & running trails, freeways & 73 toll roads and just minutes to beaches. Water & Trash are included in the monthly rent. A perfect place to call home!
Open House:
Saturday, 5/25 1:00-4:00PM
- Type:
- Condo
- Sq.Ft.:
- 1,041
- Status:
- Active
- Beds:
- 2
- Year built:
- 1979
- Baths:
- 2.00
- MLS#:
- OC24093592
ADDITIONAL INFORMATION
Welcome home to this clean and cozy 2 bedroom, 1.5 bathroom condo. With lush green views from every window coupled with fresh interior paint and laminate wood flooring, the main level feels bright and peaceful. Both bedrooms have plush new carpet. Prep delicious meals in a beautifully remodeled kitchen featuring granite countertops and enjoy happy hour cocktails on the private screened-in deck. Full sized laundry hookups in the attached garage make daily chores a breeze. Plus, community amenities include a clubhouse, gym, pool, tennis, volleyball court and several parks! Perfectly located in North Laguna Hills just minutes to Irvine Spectrum, beaches, trails, shopping, dining and more. It’s an excellent opportunity to upgrade from renter to owner! It’s an easy: “Yes”!
- Type:
- Single Family
- Sq.Ft.:
- 5,095
- Status:
- Active
- Beds:
- 4
- Lot size:
- 0.36 Acres
- Year built:
- 1988
- Baths:
- 4.00
- MLS#:
- OC24087133
ADDITIONAL INFORMATION
Indulge in the tranquility of your own private oasis within the esteemed Nellie Gail Ranch community. This custom-built estate sprawls over a 1/3 of an acre with a gated motor court, offering unparalleled privacy. Traditional architecture, and landscape, exudes timeless elegance, with a meticulously cared-for interior boasting a distinctive East Coast flair. A formal entry staircase welcomes you, while a convenient rear staircase adds practicality. Wood floors, wood-cased window frames, decorative millwork, and crown molding enhance the classic ambiance. A whole house remodel in 2018/2019 included new plumbing (re-piped), and HVAC. The main level features an inviting living room filled with natural light and a cozy fireplace, leading to an oversized, yet intimate dining room with tranquil views of the rear yard and pool, providing access to a side patio. At the heart of the home is a family-sized kitchen, with top-of-the-line appliances, a center island, custom cabinetry, breakfast nook, and a beverage center. Adjacent to the kitchen lies a grand family room featuring vaulted ceilings adorned with cased beams, a floor-to-ceiling fireplace, a built-in entertainment center and wet bar, ideal for large gatherings. The first floor also incorporates a main floor bedroom suite, currently utilized as an office, complete with custom built-in cabinetry and its own ensuite bathroom. Additionally, there is a powder room and an oversized laundry room leading to the 3-car garage with epoxy finished floors. Upstairs, the grand primary suite awaits, with hardwood floors, fireplace, French doors leading to a private balcony and a bathroom with luxurious finishes including Calacatta Gold marble countertops , his and hers walk-in closets, a floating soaking tub, and an expansive walk-in shower. Two additional bedrooms with a Jack and Jill bathroom complete the upper level. The backyard is a peaceful, private retreat, designed for outdoor living and entertainment. The grounds showcase a refurbished 2019 pool, a re-built pool house completed in 2023, and a built-in Viking BBQ station with a refrigerator, alfresco dining, and an outdoor fireplace. Additional Features Include: Newport Brass plumbing fixtures throughout, Water Softener, Roof as of 2010. Experience the vibrant lifestyle of Nellie Gail Ranch, with amenities such as a swim center, pickleball and tennis courts, clubhouse, equestrian center, hiking trails, and parks. *Pool House is not Included in Livable Sqft*

Laguna Hills Real Estate
The median home value in Laguna Hills, CA is $1,417,500. This is higher than the county median home value of $707,900. The national median home value is $219,700. The average price of homes sold in Laguna Hills, CA is $1,417,500. Approximately 67% of Laguna Hills homes are owned, compared to 27.82% rented, while 5.18% are vacant. Laguna Hills real estate listings include condos, townhomes, and single family homes for sale. Commercial properties are also available. If you see a property you’re interested in, contact a Laguna Hills real estate agent to arrange a tour today!
Laguna Hills, California has a population of 31,235. Laguna Hills is less family-centric than the surrounding county with 31.66% of the households containing married families with children. The county average for households married with children is 36.16%.
The median household income in Laguna Hills, California is $99,797. The median household income for the surrounding county is $81,851 compared to the national median of $57,652. The median age of people living in Laguna Hills is 41.4 years.
Laguna Hills Weather
The average high temperature in July is 81.5 degrees, with an average low temperature in January of 47.5 degrees. The average rainfall is approximately 13.3 inches per year, with 0 inches of snow per year.
