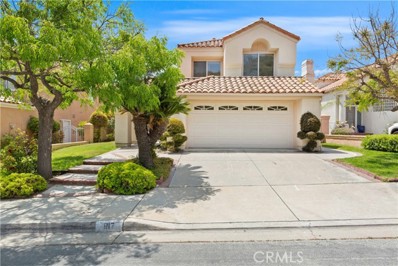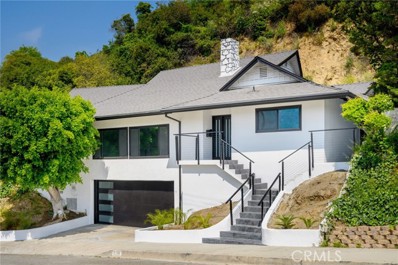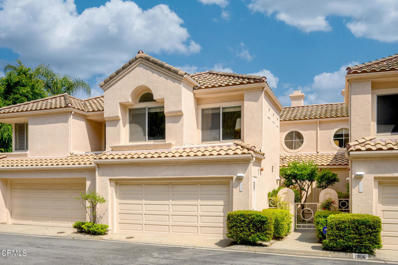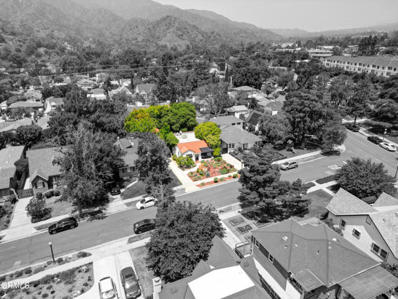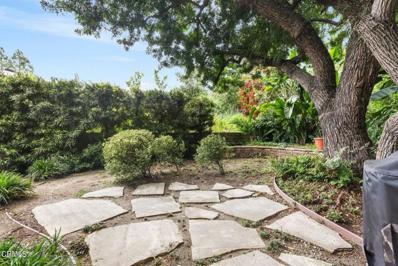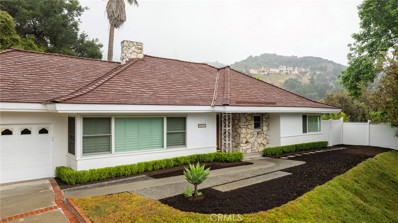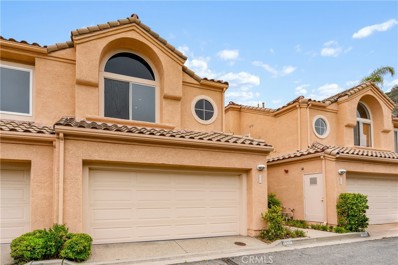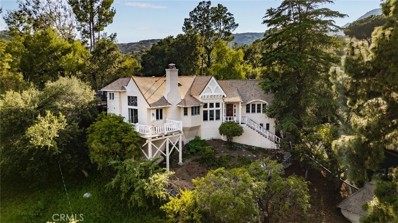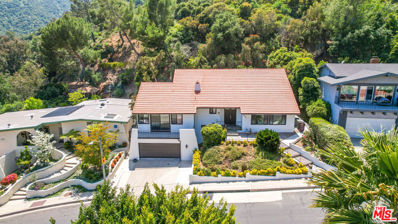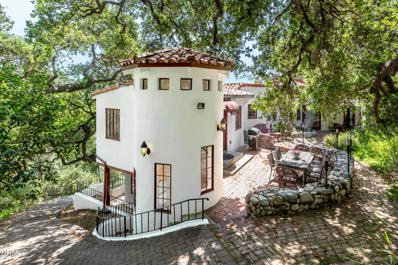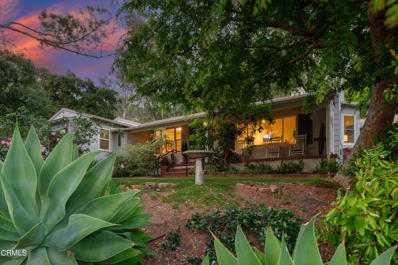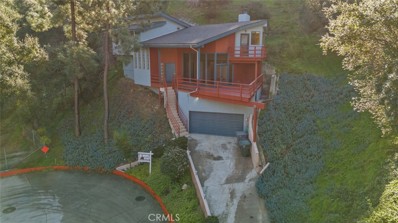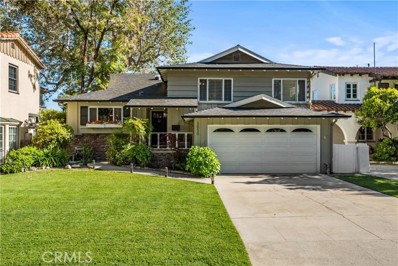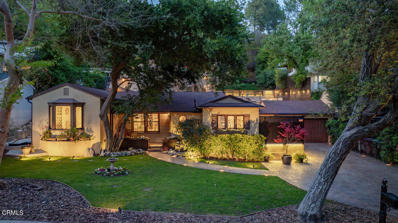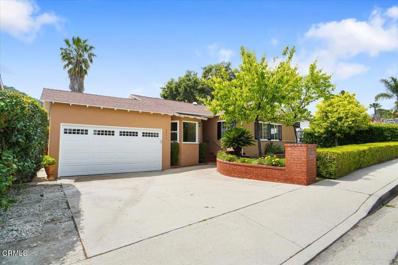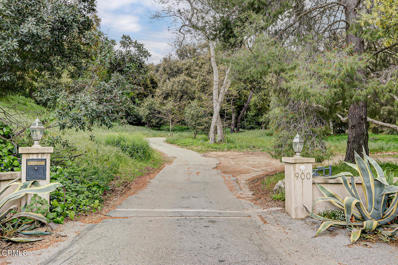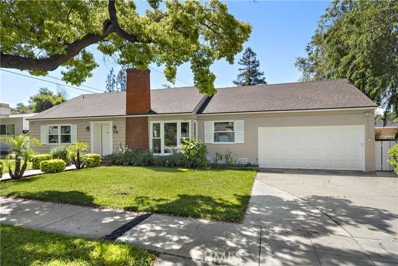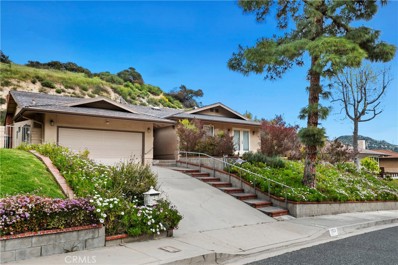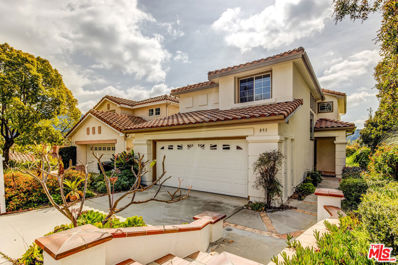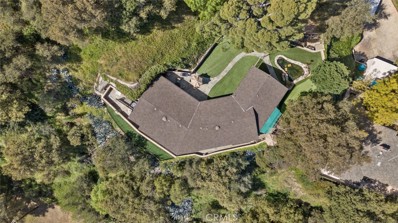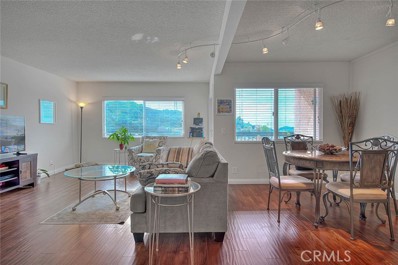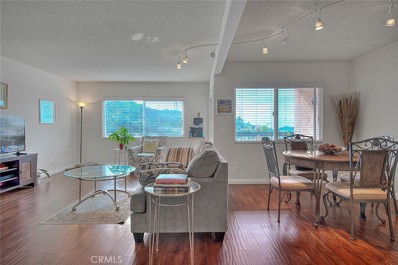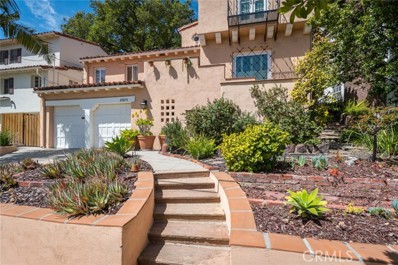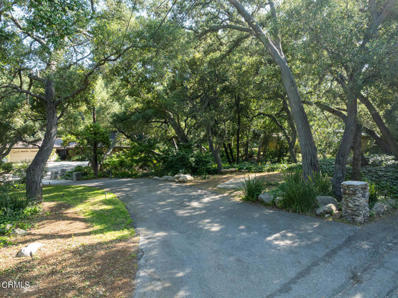Glendale CA Homes for Sale
$1,695,000
917 Calle Simpatico Glendale, CA 91208
Open House:
Saturday, 6/8 12:00-4:00PM
- Type:
- Single Family
- Sq.Ft.:
- 2,528
- Status:
- NEW LISTING
- Beds:
- 4
- Lot size:
- 0.12 Acres
- Year built:
- 1990
- Baths:
- 3.00
- MLS#:
- RS24104413
ADDITIONAL INFORMATION
2 story detached single family home in the Rancho San Rafael community with city view. High ceiling comforts with large circle top windows drawing in sunlight over the living and dining areas, open kitchen with island countertop gas stove and ample storage cabinets, accommodating lower floor bedroom and full bath. Upper floor master suite with extended sight of nearby cities and spacious master bath with over-sized tub and shower stall under skylights adjacent to walk-in closet. Additional bedrooms and full bath with a corner loft on second floor. Backyard provides privacy. Well established community with many family amenities and open areas.
$1,295,000
2116 Conchita Street Glendale, CA 91208
Open House:
Saturday, 6/8 1:00-4:00PM
- Type:
- Single Family
- Sq.Ft.:
- 1,847
- Status:
- Active
- Beds:
- 3
- Lot size:
- 0.23 Acres
- Year built:
- 1960
- Baths:
- 2.00
- MLS#:
- GD24107634
ADDITIONAL INFORMATION
Nestled within the highly sought-after 91208 zip code, 2116 Conchita Street beckons with an alluring blend of timeless charm and contemporary comfort. This single-family gem boasts 3 bedrooms, 2 bathrooms, and a generous 1,847 square feet of living space, all set upon an expansive 10,191 square foot lot. This property represents a rare opportunity to embrace the epitome of gracious living in Glendale. Key Features: 1,847 square feet, Lot Size: 10,191 square feet, Unparalleled Location: Situated in Glendale's most coveted zip code, this residence embodies the essence of prime Southern California real estate. The 91208 area is renowned for its picturesque neighborhoods, top-tier schools, and a tranquil ambiance that offers a respite from the hustle and bustle of city life. Residents here enjoy easy access to upscale shopping, dining, and recreational opportunities, making it an ideal locale for families and discerning individuals. Thoughtful Design and Spacious Interiors: Step into a world where thoughtful design meets functionality. The 1,847 square feet of living space unfolds seamlessly, offering an abundance of natural light and a layout designed for both entertainment and relaxation. Three well-appointed bedrooms provide comfortable retreats, while the two bathrooms showcase a blend of modern amenities and classic elegance. The outdoor space is a canvas for potential, whether you envision tranquil gardens, outdoor entertaining areas, or a play haven for the family. Modern Comforts and Timeless Elegance: From the updated kitchen to the carefully curated details throughout, this residence effortlessly blends modern comforts with timeless elegance. The property invites you to indulge in a lifestyle where every detail has been meticulously considered. With its unbeatable combination of location, space, and style, this single-family residence stands as an exceptional investment in a community that embodies the epitome of Southern California living. Seize the chance to call this address home and experience the pinnacle of Glendale's premier lifestyle.
$1,148,500
1910 Caminito Del Pilar Glendale, CA 91208
- Type:
- Single Family
- Sq.Ft.:
- 1,776
- Status:
- Active
- Beds:
- 3
- Lot size:
- 0.05 Acres
- Year built:
- 1990
- Baths:
- 3.00
- MLS#:
- P1-17811
ADDITIONAL INFORMATION
Beautiful View property located in the Rancho San Rafael community in Glendale . This single attached townhome a features 3 br+3ba , huge master suite w/ balcony & spectacular views & walk-in closet. There is breakfast nook & living room combined w/ dining area & fireplace, hardwood floor on 1 st floor & light/bright w/ high ceilings. Big patio - room for a BBQ, There is community pool/spa/two tennis cts/playground/rec-center etc. Won't last!
$1,575,000
3629 Sierra Vista Avenue Glendale, CA 91208
Open House:
Saturday, 6/8 1:00-4:00PM
- Type:
- Single Family
- Sq.Ft.:
- 1,124
- Status:
- Active
- Beds:
- 2
- Lot size:
- 0.15 Acres
- Year built:
- 1928
- Baths:
- 3.00
- MLS#:
- P1-17959
ADDITIONAL INFORMATION
This Spanish style home is located in the coveted Sparr Heights area of North Glendale. Just 2 blocks from quaint and vibrant Old Town Montrose.Properties in this quiet and friendly neighborhood are in high demand. Part of the appeal is Fremont elementary school, only 3 blocks south of this property. This community enjoys great commute times to downtown LA, entertainment industry studios and JPL.Title shows 3 bedrooms and 1 bath. The seller added a bathroom and removed the closet from one bedroom to do that, Now the actual room count is 2 bedrooms plus a DEN and 2 bathrooms in the front house. There is also a 1/2 bath in the converted garage structure.The seller has begun the official process with the city of Glendale to get the garage conversion permitted as an ADU. They have submitted architectural plans and paid the initial permit fees. The completion of the required steps to fulfill the permit process requirements for the ADU will be transferred over to the buyers.
$1,650,000
1361 J Lee Circle Glendale, CA 91208
- Type:
- Single Family
- Sq.Ft.:
- 2,345
- Status:
- Active
- Beds:
- 3
- Lot size:
- 0.37 Acres
- Year built:
- 1974
- Baths:
- 3.00
- MLS#:
- P1-17810
ADDITIONAL INFORMATION
Tucked away on a secluded hilltop, this charming home offers unparalleled privacy and is not to be missed! Located in the highly sought-after Oakmont Country Club area, this lovely residence has been updated with quality and features an open floor plan in a private, park-like setting. The spacious living room is filled with natural light from numerous windows, offering treetop views and connecting seamlessly to the formal dining room, which also enjoys ample light.The kitchen boasts tasteful upgrades, including granite counters, stainless steel appliances, built-ins, and a large picture window. Custom cabinetry provides ample storage. The spacious family room features built-in bookshelves, a wine rack, a fireplace, and doors leading to the rear yard, where a pond, waterfall, trees, and greenery create a peaceful ambiance.Upstairs, the master bedroom includes a beautifully updated three-quarter bath and a walk-in closet. An updated full bath is located off the hallway, along with two additional bedrooms, one of which has direct access to the new rooftop deck with stunning mountain views. This home is situated in a quiet cul-de-sac and offers numerous amenities, including central heat and air, updated electrical with new light fixtures and recessed lighting, and extensive renovations over the past three years, including a new roof, stucco, windows, and exterior doors.Additional updates include new flooring and interior doors, a new stair railing, custom sliding doors for three closets, and expanded square footage in the master bedroom's walk-in closet. Conveniently located near the Country Club, Community College, Verdugo Mountains with miles of hiking and biking trails, Old Town Montrose's shopping and restaurants, and Trader Joe's just down the hill, this home is a must-see. Priced to sell quickly, schedule your showing today to experience this one-of-a-kind jewel in Glendale.
$1,639,000
2430 Risa Drive Glendale, CA 91208
Open House:
Saturday, 6/8 12:00-2:00PM
- Type:
- Single Family
- Sq.Ft.:
- 2,033
- Status:
- Active
- Beds:
- 3
- Lot size:
- 0.28 Acres
- Year built:
- 1958
- Baths:
- 3.00
- MLS#:
- GD24104895
ADDITIONAL INFORMATION
Discover your dream home in the heart of Rossmoyne, Glendale! This stunning 3-bedroom, 2-bathroom property offers a unique blend of comfort and elegance. Featuring a cozy fireplace in the living room, perfect for relaxing evenings. The beautiful backyard boasts breathtaking mountain views, providing a serene escape right at home. Don’t miss out on this incredible opportunity to own a piece of paradise in an amazing location!
$1,199,000
1905 Caminito De La Valle Glendale, CA 91208
- Type:
- Townhouse
- Sq.Ft.:
- 1,701
- Status:
- Active
- Beds:
- 2
- Lot size:
- 0.05 Acres
- Year built:
- 1990
- Baths:
- 3.00
- MLS#:
- GD24101623
ADDITIONAL INFORMATION
Discover serenity in the heart of the esteemed Rancho San Rafael Community with this impeccably remodeled residence. A harmonious blend of contemporary luxury and timeless charm awaits within the walls of this exquisite home. As you step inside, be greeted by the allure of stunning tile flooring, seamlessly transitioning to rich hardwood that adds warmth and sophistication to each space. The smooth finish walls throughout exude a sense of refined elegance, setting the stage for effortless living. Thoughtful upgrades abound, with modern amenities including a tankless water heater, updated fire sprinklers, water softener system, electric car charging station, and new HVAC units installed in 2019, ensuring comfort and efficiency year-round. Prepare to be enchanted by the gourmet kitchen, where elegant countertops and a state-of-the-art reverse osmosis water filtration system elevate the culinary experience to new heights. In addition, indulge in the resort-style amenities that the Rancho San Rafael Community has to offer. Whether you're seeking relaxation or recreation, the pool, spa, tennis courts, and playground provide endless opportunities for leisure and enjoyment. Property also features a 2 car attached garage with updated cabinetry. Nestled in this sought-after community, residents benefit from a tranquil ambiance while still being conveniently close to amenities and attractions. Don't miss your chance to experience the epitome of luxurious living in this prestigious neighborhood. Schedule a viewing today and make this exceptional property your own, where every day feels like a retreat in paradise.
$1,225,000
1416 Capistrano Avenue Glendale, CA 91208
- Type:
- Single Family
- Sq.Ft.:
- 1,860
- Status:
- Active
- Beds:
- 3
- Lot size:
- 0.24 Acres
- Year built:
- 1925
- Baths:
- 2.00
- MLS#:
- CV24096173
ADDITIONAL INFORMATION
Welcome to this hilltop chateau with its Spanish archways. Nestled into the picturesque landscape, this multi-level residence boasts 3 spacious bedrooms and 1 1/2 bathrooms. As you enter, you'll be captivated by the seamless integration of the house with its natural surroundings, ensuring privacy and serenity. The natural light coming through from so many windows showcases the breathtaking views. Imagine sipping your morning coffee while gazing out at the expansive panorama, or enjoying a cozy evening by the fireplace. Descending to the basement, you'll discover a versatile space perfect for a home office, gym, or wine cellar. The basement also provides easy access to the outdoors, where you can explore the hillside or create your own garden oasis. This home is not just a residence; it's a lifestyle. Embrace the tranquility, the spectacular views, and the unique charm of hillside living. Don't miss the opportunity to own this one-of-a-kind property.
$2,199,000
3221 Barnes Circle Glendale, CA 91208
Open House:
Saturday, 6/8 1:00-3:00PM
- Type:
- Single Family
- Sq.Ft.:
- 3,020
- Status:
- Active
- Beds:
- 5
- Lot size:
- 0.3 Acres
- Year built:
- 1969
- Baths:
- 4.00
- MLS#:
- 24392347
ADDITIONAL INFORMATION
Privacy and seclusion are the hallmarks of this most charming residence located in the beautiful foothills of Glendale above Oakmont Country Club. The spacious and open floor plan features 2 bedrooms and 2 bathrooms on the first floor. The master bedroom has balconies with gorgeous bright mountain views. Upstairs, you will find 3 bedrooms, 2 bathrooms, and an attic where you can turn it into a play/study room. A bright and fresh kitchen that is complemented with a custom marble backlash. The sparkling Pool/Spa with pebble tech finish/salt water system (needs replacement of cell generator) and outdoor entertainment area are ideal for intimate gatherings. Supremely situated just minutes away from Oakmont Country Club and just a 5-minute walk from one of LA's best hiking and mountain biking trails, this home provides the perfect setting to realize your most idyllic California lifestyle.
$2,100,000
1354 Selvas Place Glendale, CA 91208
- Type:
- Single Family
- Sq.Ft.:
- 3,020
- Status:
- Active
- Beds:
- 4
- Lot size:
- 0.47 Acres
- Year built:
- 1931
- Baths:
- 3.00
- MLS#:
- P1-17670
ADDITIONAL INFORMATION
Nestled in the highly desirable Verdugo Woodlands neighborhood, this captivating classic Spanish architectural-style residence embodies elegance and charm. With 4 bedrooms and 3 bathrooms spread across 3,020 square feet, this home offers a spacious and luxurious living experience. The expansive 20,365 square foot lot offers privacy and seclusion, situated atop a hill and tucked away on a cul-de-sac providing a safe sanctuary among majestic oak trees. Upon entering, the high beamed ceilings, natural light, and the warmth of the living room's fireplace create an inviting ambiance. The formal dining room and family room have access to the enchanting backyard, which is perfect for hosting gatherings and parties. The backyard has a lovely outdoor fireplace and peaceful views. Other features include turrets, red-tile roof, and adobe walls. The main level has 2 bedrooms and a full bathroom. On the lower level, there are 2 additional bedrooms including a primary bedroom suite, an office, and a second kitchen, providing convenience and versatility. The lower level also presents an opportunity for multi-generation living or rental income with its separate entrance and kitchen. The home has been renovated with an updated kitchen, new stunning fireplace tiles, new doors, new interior and exterior paint, updated plumbing, upgraded electrical system, and more. Conveniently located in the heart of Glendale, this home offers easy access to a variety of dining, shopping, entertainment options, and hikes to the waterfalls in the Verdugo and San Gabriel mountains.
$1,249,000
1845 Oakwood Avenue Glendale, CA 91208
- Type:
- Single Family
- Sq.Ft.:
- 1,677
- Status:
- Active
- Beds:
- 2
- Lot size:
- 0.26 Acres
- Year built:
- 1937
- Baths:
- 2.00
- MLS#:
- P1-17651
ADDITIONAL INFORMATION
This charming two bedroom, two bath 1937 traditional, with an expansive 335 square foot family room,will enchant you the moment you walk up to the wide, shaded front porch. It is simply beautiful. The1,677 square foot picturesque home is light and bright with an ideal floor plan for entertaining. Theinterior has all the grace of the period including special details such as peg and groove hardwood floors,elegant built-ins, French doors and ship lapped, soaring ceilings. The house invites you into the spaciousliving room with a vaulted beamed ceiling, a quaint bay window and a decorative central brick fireplace.From there you enter the step-up formal dining room that is warm and inviting. Additionally, there is alovely kitchen with a cozy, bumped-out breakfast nook. The space also features a stunning tiled ceiling,a center peninsula and lattice windows that frame the tiered back yard that has numerous patios andlounge areas that are perfect for taking your morning coffee, dinner with friends or just to use as a quietretreat. The 11,347 square foot lot is a dream and offers limitless possibilities.The residence located in the desirable Verdugo Woodlands neighborhood is perched on a verdant raisedknoll planted with old growth trees that offer shade, serenity and a private buffer from the world below.The sought after area is close to the wonderful shops and restaurants of Montrose, as well as the vibrantGlorietta Park and many hiking trails are accessible just blocks away. This property will be highlycoveted. Don't miss a true Glendale treasure!
$1,299,000
1942 Los Encinos Avenue Glendale, CA 91208
- Type:
- Single Family
- Sq.Ft.:
- 2,274
- Status:
- Active
- Beds:
- 3
- Lot size:
- 0.2 Acres
- Year built:
- 1988
- Baths:
- 3.00
- MLS#:
- GD24094249
ADDITIONAL INFORMATION
Discover your dream home at 1942 Los Encinos Ave in Glendale! This unique residence, making its debut on the market, is situated at the end of a quiet cul-de-sac. Move-in ready, this home boasts 3 bedrooms and 3 bathrooms, encompassing 2,274 square feet of living space on a generous 8,689 square foot lot with an attached 2-car garage. As you enter, high ceilings, gleaming wood floors, and an abundance of natural light create an inviting ambiance. The spacious living room features a cozy fireplace and a large sliding door offering a tranquil view of the lush greenery outside. Upstairs, you'll discover charming wood-beam ceilings and a chef’s kitchen equipped with a large island, breakfast bar, modern appliances, and ample storage and counter space. This home includes 3 well-sized bedrooms and 3 well-appointed bathrooms for added comfort and convenience. The primary bedroom is adorned with a large walk-in closet, an en-suite bathroom, and a balcony. Outside, your private oasis awaits, surrounded by mature trees and greenery. Conveniently located in Glendale, this home enjoys proximity to excellent schools, parks, shopping, dining, and entertainment. Don't miss the opportunity to make this residence your own. Call us today to schedule a showing and experience the charm of 1942 Los Encinos Ave!
$1,950,000
1650 San Gabriel Avenue Glendale, CA 91208
Open House:
Wednesday, 6/12 10:00-1:00PM
- Type:
- Single Family
- Sq.Ft.:
- 2,345
- Status:
- Active
- Beds:
- 3
- Lot size:
- 0.15 Acres
- Year built:
- 1962
- Baths:
- 3.00
- MLS#:
- SR24093932
ADDITIONAL INFORMATION
Experience the allure of this exquisite residence boasting captivating views overlooking the prestigious Oakmont Country Club golf course! This stunning home offers an array of enticing features, including abundant natural light, updated flooring, and a spacios kitchen adorned with granite countertops, double oven, ample cabinet space, and panoramic views of the golf course. The dining room boasts an oversized window overlooking the lush backyard oasis, while the living room features a cozy fireplace and expansive windows infusing the space with warmth and light. The open lower-level family room extends seamlessly to the backyard through sliding glass doors, complemented by a convenient half bath for guests. The upper-level primary bedroom is a sanctuary adorned with a ceiling fan and built-in entertainment center, while the en-suite bathroom offers a luxurious retreat with a standing shower, separate soaking tub, and dual sinks. Two additional bedrooms await on the upper-level, accompanied by a guest bathroom featuring a shower tub and dual sinks. Crown molding, plantation shutters, and three A/C controls throughout the home ensure comfort and style. A laundry room with storage adds convenience, while the entertainer's backyard beckons with a patio cover, outdoor lighting, and lush landscaping featuring fruit trees including lemon, tangerine, and plums. A gas fire pit and expansive grass area provide the perfect setting for outdoor gatherings, while the impressive curb appeal and long driveway accommodate extra parking during festivities. This remarkable property offers an unparalleled opportunity to embrace a lifestyle of luxury and refinement - a place to truly call HOME!
$1,985,000
1425 Hillside Drive Glendale, CA 91208
Open House:
Saturday, 6/8 11:00-1:00PM
- Type:
- Single Family
- Sq.Ft.:
- 2,114
- Status:
- Active
- Beds:
- 4
- Lot size:
- 0.33 Acres
- Year built:
- 1939
- Baths:
- 3.00
- MLS#:
- P1-17378
ADDITIONAL INFORMATION
Located in the prestigious and coveted Verdugo Woodlands, this one-of-a-kind, turnkey 4-bedroom, 2.5-bathroom home boasts 2,114 square feet of living space on a sprawling 14,000 square foot lot. Tucked away on a quiet hillside, in an idyllic treelined neighborhood, this impeccably landscaped property is resplendent with lush hedges and towering trees, terraces, patios, decks, ponds and a sparkling pool and spa. The ample privacy makes for an entertainers dream, complete with a full-size outdoor BBQ kitchen, perfect for dining al fresco or hosting gatherings surrounded by magnificent mountain views. As you step inside, the warmth of the hardwood floors, freshly painted interior, vaulted ceiling, and brick fireplace in the living room create an inviting atmosphere and a seamless blend of thoughtful updates coupled with classic charm. A beautiful, bright, and updated kitchen with dining area and oversized pantry are timeless, functional, and inspiring, with French doors leading out to the grounds. The primary bedroom and oversized ensuite bathroom have double sink vanities, large shower and double closets. The spacious bedrooms are private, and light filled, with views from every window. The most delightful room of all is the wood paneled, beamed ceiling den with a wet bar, floor to ceiling windows, French doors and sizable deck to take in the marvelous scene below. With updated systems, a newer roof, newer windows, and a stand-alone two-car garage with storage, this home is not to be missed. A home as special and well cared for as this one, is matched by an equally lovely community, peppered with fantastic hiking and biking trails, and the exclusive Oakmont Country Club, Verdugo Park, Catalina Verdugo Adobe, and the renowned Verdugo Woodlands Elementary School in the blue ribbon Glendale Unified School District. Don't miss this rare find.
$1,450,000
3503 Roselawn Avenue Glendale, CA 91208
- Type:
- Single Family
- Sq.Ft.:
- 1,769
- Status:
- Active
- Beds:
- 4
- Lot size:
- 0.14 Acres
- Year built:
- 1954
- Baths:
- 2.00
- MLS#:
- P1-17456
ADDITIONAL INFORMATION
Step into this charming single-family home, first time on the market since 1972 in the coveted Sparr Heights neighborhood. Nestled near Montrose Shopping Park, indulge in a plethora of shopping, dining, and the vibrant Sunday farmers' market. Boasting 1769 square feet of living space, this residence features a spacious living room, formal dining area, family room, four bedrooms, and two baths. Flooring consists of original hardwood floors and tile floorings.The home features a two-car garage with a six-month-old garage door and opener. Unwind in the private backyard oasis, an abundance of fruit trees and a storage shed. Upgrades include copper plumbing, attic insulation, an AC less than five years old, vinyl windows throughout and a noise-reducing sliding door in the family room and Solar. All within the highly sought-after blue ribbon school district. This house has an amazing floor plan waiting for your tender loving care and your creativity.
$3,995,000
900 Eilinita Avenue Glendale, CA 91208
- Type:
- Single Family
- Sq.Ft.:
- 3,062
- Status:
- Active
- Beds:
- 4
- Lot size:
- 6.5 Acres
- Year built:
- 1913
- Baths:
- 5.00
- MLS#:
- P1-17128
ADDITIONAL INFORMATION
The Onondarka home is on the market and most likely the coolest home you've ever seen! Built in 1913 originally as a horse stable and given as a wedding gift, this home sits on 6.5 acres and has complete privacy and serenity. Located in Oakmont Woods and perched upon the hilltop of a long private driveway, you can disconnect from the hustle of life and connect with peace and nature. Multiple Oak trees, lush vegetation, a stream, hiking trails and incredible views, you'll forget that we live in Los Angeles. Incredible wood work, rock fireplace, beamed ceiling, built in's and wood floors add to the charm and character of this once in a lifetime property. The Living room, Sunroom and Dining room are the center focus upon entering and they are fabulous for entertaining and they have the best energy. The primary suite is on one side of the home and has a fireplace, desk and sitting area with treetop and mountain views and double bathrooms. The large light-filled kitchen, spacious mudroom, both with beautiful tree views and three bedrooms and over-sized bathroom are on the other side of the home. There's a carport and a three car garage with a bathroom and extra storage and rooms which is perfect for the car enthusiast, home office, pool house or possible guest house - so much potential and the pool has just been completely redone and ready for summer fun. The property sits on two parcels and must be sold together and once you see it, you'll understand why. This unbelievable home has been loved by the same family for over 70+ years and now's your chance to create your own memories at Onondarka!
$1,849,000
1710 Wabasso Way Glendale, CA 91208
- Type:
- Single Family
- Sq.Ft.:
- 2,180
- Status:
- Active
- Beds:
- 3
- Lot size:
- 0.2 Acres
- Year built:
- 1947
- Baths:
- 3.00
- MLS#:
- OC24064494
ADDITIONAL INFORMATION
Single story, pool home in desirable Verdugo Woodlands - this home checks all the boxes. A wide, open floorplan greets you upon entry with living, dining, and family areas all connected and flooded with natural light. The primary suite has its own hallway, offering a nice separation from the rest of the home. Two additional, generously-sized bedrooms and three bathrooms all with showers complete the layout. The backyard is an entertainer's dream - sparkling pool, ample patio areas for lounging or al fresco dining, and many mature fruit trees. The garage has been converted to a storage room. Recent updates include pool resurfacing, dual-pane windows and sliders, newer HVAC and roof. Wabasso Way is centrally located, close to Oakmont Country Club, Verdugo Park, downtown Glendale, Montrose, La Canada, easy freeway access and zoned for highly-rated Verdugo Woodlands Elementary. Come see this home for yourself!
$1,695,000
1323 Branta Drive Glendale, CA 91208
Open House:
Saturday, 6/8 1:00-3:00PM
- Type:
- Single Family
- Sq.Ft.:
- 2,587
- Status:
- Active
- Beds:
- 3
- Lot size:
- 0.33 Acres
- Year built:
- 1968
- Baths:
- 4.00
- MLS#:
- SR24066109
ADDITIONAL INFORMATION
Welcome to 1323 Branta Drive, a truly charming home nestled in the desirable Verdugo Woodlands neighborhood of Glendale and tucked in the hilltops, with breathtaking mountains surrounding the property. With approximately 2,587 square feet of living space on a sizable lot, this home offers an abundance of living space. The home has 1 master suite with two walk in closets, and two sizeable bedrooms with sizeable closets. The location is ideal - an infrequently traveled street that allows kids to play outside near the cul-de-sac. The home is close to Glendale's amenities, including dining and shopping.
$1,395,000
893 Calle La Primavera Glendale, CA 91208
- Type:
- Single Family
- Sq.Ft.:
- 1,548
- Status:
- Active
- Beds:
- 3
- Lot size:
- 0.11 Acres
- Year built:
- 1993
- Baths:
- 3.00
- MLS#:
- 23339969
ADDITIONAL INFORMATION
"Tranquil Retreat with Canyon Views: Remodeled Single-Family Home in Glendale" This charming single-family home, nestled within the serene Rancho San Rafael Community in Glendale, offers a perfect blend of comfort and modernity. With unobstructed views of the canyon, this residence is a true oasis. Key Features: Freshly Remodeled: Enjoy brand new flooring and fresh paint throughout, creating a bright and inviting atmosphere. Modern Amenities: The remodeled kitchen and bathrooms feature contemporary fixtures and finishes. New HVAC. Private Master Suite: A haven of tranquility with endless views. Spacious Living Area: The open living room, combined with a dining area and a fireplace, provides a warm and welcoming space for gatherings. Chef's Dream Kitchen: The gourmet kitchen, open to the family room, is perfect for culinary enthusiasts. Community Amenities: As part of the Rancho San Rafael community, you'll have access to a pool, spa, tennis courts, a recreation center, and a playground. Don't miss this opportunity to own a piece of paradise in Glendale!
$2,200,000
1136 Shirlyjean Street Glendale, CA 91208
- Type:
- Single Family
- Sq.Ft.:
- 2,147
- Status:
- Active
- Beds:
- 4
- Lot size:
- 0.76 Acres
- Year built:
- 1952
- Baths:
- 3.00
- MLS#:
- GD24083913
ADDITIONAL INFORMATION
Presenting this exquisite property nestled in the heart of Glendale, boasting 4 bedrooms, 3 bathrooms, and an expansive 2,147 square feet of luxurious living space, all complemented by breathtaking views, a charming mini golf course, and a serene man-made pond. Upon entering through the front door, you're welcomed into a grand foyer, setting the stage for the elegance that lies beyond. To the right, a spacious family room awaits, seamlessly flowing into the kitchen area, where abundant windows bathe the space in natural light, offering panoramic views of the surrounding landscape. The kitchen itself is a chef's delight, featuring a central island, gleaming granite countertops, and a stylish tile backsplash, exuding both functionality and style. Adjacent to the kitchen, discover a cozy office space and a convenient laundry area, each offering their own unique vantage points of the picturesque scenery. A secondary family room, complete with built-in shelves, provides the perfect setting to unwind and soak in the stunning views. Retreat to the primary bedroom, where a captivating accent wall adorned with unique wallpaper serves as a focal point, enhancing the ambiance of tranquility. The attached ¾ bathroom boasts luxurious marble accents, including a lavish shower, offering a spa-like retreat within the comforts of home. Meanwhile, the additional bedrooms are generously sized, each accommodating queen-sized beds and featuring their own private ¾ bathrooms, ensuring comfort and convenience for all occupants. Outside, the expansive backyard unfolds, revealing a delightful patio area overlooking the serene pond and charming mini golf course, creating an idyllic setting for outdoor gatherings and relaxation. A separate paved area boasts two sheds, providing ample storage space and adding to the versatility of this remarkable property.
- Type:
- Condo
- Sq.Ft.:
- 1,036
- Status:
- Active
- Beds:
- 2
- Lot size:
- 1.64 Acres
- Year built:
- 1972
- Baths:
- 1.00
- MLS#:
- CRAR24040613
ADDITIONAL INFORMATION
Welcome to this lovely condo located in North Glendale! This charming and spacious 2nd-floor unit is nestled in the Verdugo Woodland / Sparr Heights neighborhood. Award-winning / La Crescenta School District! Open floor plan with beautiful views of the surrounding mountains and Downtown LA. The unit sits on the rear of the building with full privacy. The kitchen features stainless appliances and quartz countertops. Spacious living room access to a private balcony. Large 2 master suites, the primary suite with custom mirrored sliding closet door. Each bedroom and kitchen with beautiful mountain views. Well-maintained complex features a pool, spa, recreation room, and laundry rooms. Walking distance to Glorietta Park, market, hiking trails, and shops. Minutes away from 2 and 210 freeways, schools, restaurants, and parks. Don't miss this opportunity to make this charming condo your new home!
- Type:
- Condo
- Sq.Ft.:
- 1,036
- Status:
- Active
- Beds:
- 2
- Lot size:
- 1.64 Acres
- Year built:
- 1972
- Baths:
- 2.00
- MLS#:
- AR24040613
ADDITIONAL INFORMATION
Welcome to this lovely condo located in North Glendale! This charming and spacious 2nd-floor unit is nestled in the Verdugo Woodland / Sparr Heights neighborhood. Award-winning / La Crescenta School District! Open floor plan with beautiful views of the surrounding mountains and Downtown LA. The unit sits on the rear of the building with full privacy. The kitchen features stainless appliances and quartz countertops. Spacious living room access to a private balcony. Large 2 master suites, the primary suite with custom mirrored sliding closet door. Each bedroom and kitchen with beautiful mountain views. Well-maintained complex features a pool, spa, recreation room, and laundry rooms. Walking distance to Glorietta Park, market, hiking trails, and shops. Minutes away from 2 and 210 freeways, schools, restaurants, and parks. Don't miss this opportunity to make this charming condo your new home!
$1,595,000
2975 Hermosita Drive Glendale, CA 91208
- Type:
- Single Family
- Sq.Ft.:
- 1,956
- Status:
- Active
- Beds:
- 2
- Lot size:
- 0.2 Acres
- Year built:
- 1930
- Baths:
- 2.00
- MLS#:
- GD24040168
ADDITIONAL INFORMATION
Make this gorgeous Spanish charmer your home! This beauty gracefully ascends the hillside of Glendale's highly desired Oakmont neighborhood & borders acres of open land. First time on the market in decades! Upon entering the home, the grand living room welcomes one with it's impressive front window with custom iron-work, high beamed ceiling, fireplace and original wood floors. An east-facing front/dining room, cozy breakfast room (or office), updated kitchen with wet/coffee bar and a powder room completes this level. From the kitchen enjoy views up the lush hillside access to the vine-shaded, brick patio & backyard. A beautiful refinished wood stairway leads to the 2nd floor landing with character wrought-iron banister, linen closet and access to the bedrooms & bath. The primary bedroom boasts 2 spacious closets & french doors with balcony. The second bedroom also boasts 2 closets, custom shelving and darling window-seat. The roomy full bathroom with tiled shower, tub enclosure and expansive vanity completes this level. There is direct access to the spacious 2 door/2 car garage offering built-in storage cabinets, work bench and bonus room to use as your heart desires (she-shed/man-case/office/etc?). This beautiful home has been lovingly enjoyed and has been maintained and upgraded over the years, including newer roof, screened gutters, tank-less water heater, updated electrical, copper plumbing, central air & heat, refreshed kitchen and powder room, newer french doors and the list goes on and on. The time has come for a new owner(s) to enjoy this beautiful home.
$3,250,000
416 Whiting Woods Road Glendale, CA 91208
Open House:
Saturday, 6/8 1:00-4:00PM
- Type:
- Single Family
- Sq.Ft.:
- 4,724
- Status:
- Active
- Beds:
- 5
- Lot size:
- 1.18 Acres
- Year built:
- 1965
- Baths:
- 3.00
- MLS#:
- P1-17918
ADDITIONAL INFORMATION
Welcome to the Crown Jewel in coveted Whiting Woods. Set amidst a sprawling canopy of mature trees and lush foliage on over an acre of land, this 5 bedroom/3 bath mid-Century architectural gem offers a classic aesthetic and rare opportunity for reimagining. On the market for the first time since it was custom built in 1965, it became home to famed architect Jim Langenheim--renowned for his iconic LAX Theme Building and Aaron Spelling mansion--who designed the family room and loft addition. The home features designer vintage elements throughout, including original wood paneling and wall treatments, three handsome fireplaces, walnut kitchen cabinetry, a vintage soda fountain, a primary suite with garden patio and sunken tub, and spiral staircase leading up to a fabulous library retreat with balcony, bookshelves and bar. Walls of windows in the generous living, dining and family rooms provide spectacular views and seamless flow to expansive grounds that surround the house. The main floor offers four spacious bedrooms with options to customize for a home office or in-law suite, three baths and over-sized laundry room. The finished basement adds a fifth bedroom and large recreation or media room. Other features include lath and plaster walls, new carpet and vinyl flooring, fresh interior/exterior paint, abundant storage, attached two-car garage, and metal roof. Step outside to your private arboretum to enjoy serenity among the oaks, sycamores, citrus trees, camelias, roses, azaleas, kitchen garden, and a seasonal babbling stream that runs the length of the property. Multiple garden patios are artistically arranged for beauty and functionality. Entertaining is easy on the barbecue patio and sports court with night lighting. Just up the street at the top at the top of the cul de sac is a trailhead to world-class hiking and biking in the Verdugo Mountains.Ideally located within easy access to award-winning La Crescenta schools, Crescenta Valley Park and freeways to downtown LA and studios. Enjoy the art of living well in this architectural masterpiece, where elegance and unparalleled natural beauty combine to create the ultimate in California living.

Glendale Real Estate
The median home value in Glendale, CA is $829,500. This is higher than the county median home value of $607,000. The national median home value is $219,700. The average price of homes sold in Glendale, CA is $829,500. Approximately 32.11% of Glendale homes are owned, compared to 62.84% rented, while 5.05% are vacant. Glendale real estate listings include condos, townhomes, and single family homes for sale. Commercial properties are also available. If you see a property you’re interested in, contact a Glendale real estate agent to arrange a tour today!
Glendale, California 91208 has a population of 199,750. Glendale 91208 is less family-centric than the surrounding county with 29.88% of the households containing married families with children. The county average for households married with children is 32.35%.
The median household income in Glendale, California 91208 is $58,657. The median household income for the surrounding county is $61,015 compared to the national median of $57,652. The median age of people living in Glendale 91208 is 41.2 years.
Glendale Weather
The average high temperature in July is 87.2 degrees, with an average low temperature in January of 44.5 degrees. The average rainfall is approximately 20.8 inches per year, with 0 inches of snow per year.
