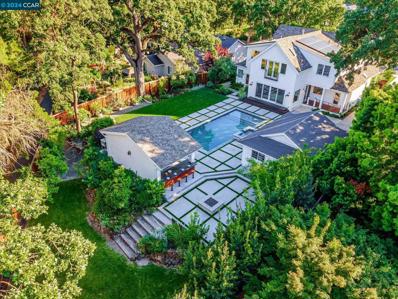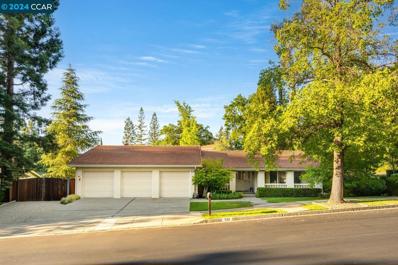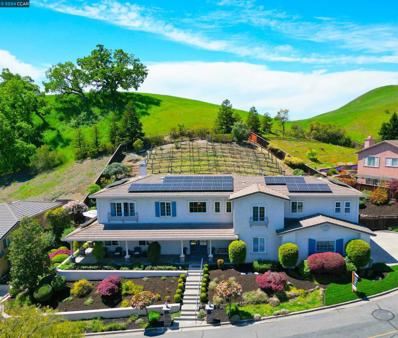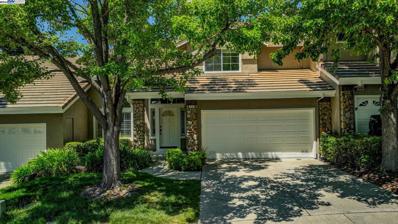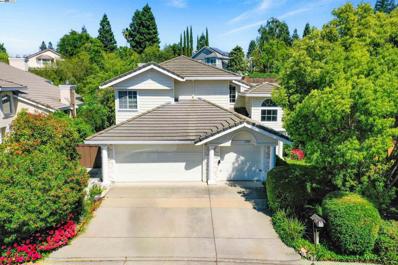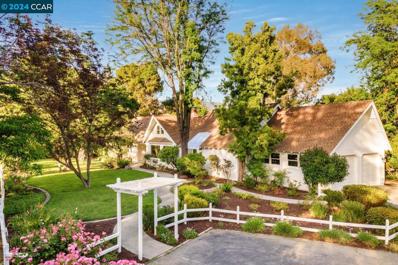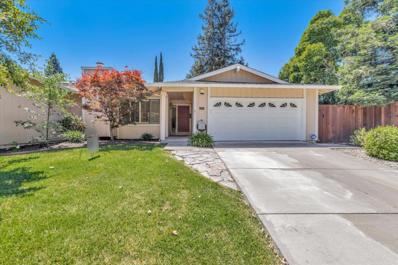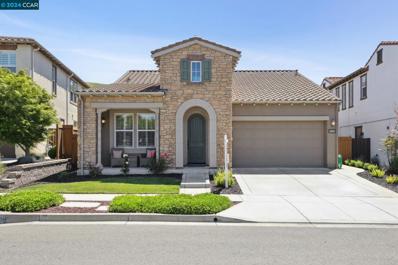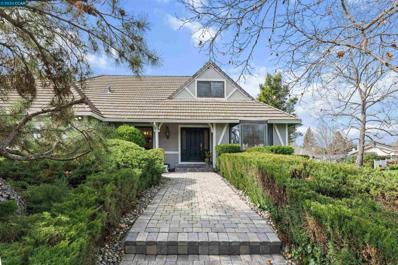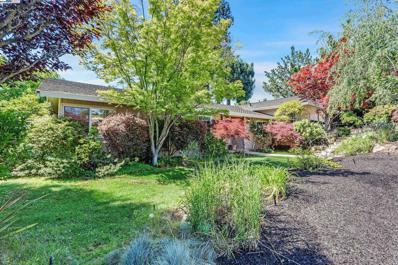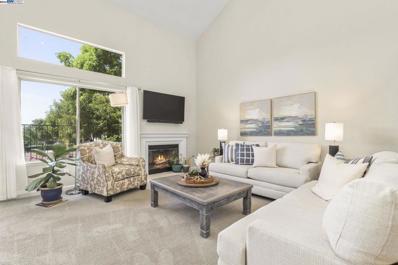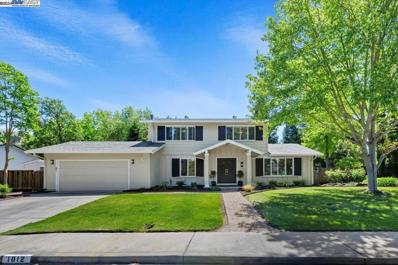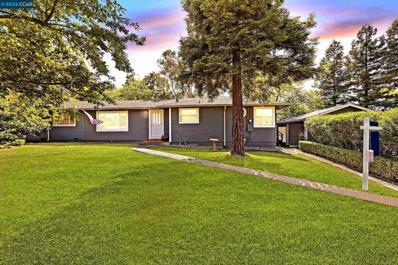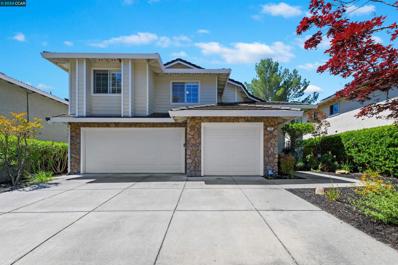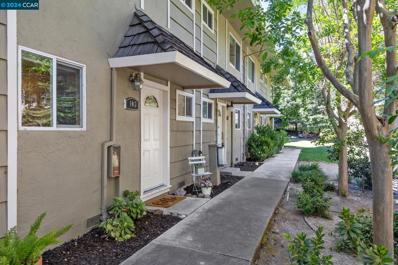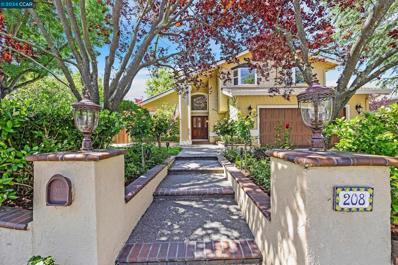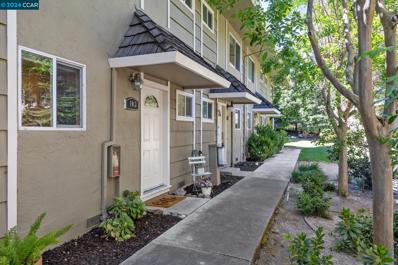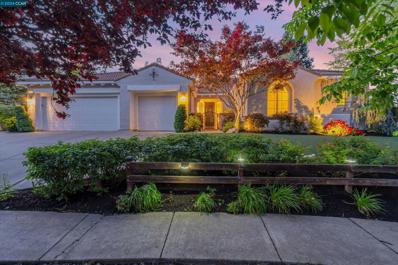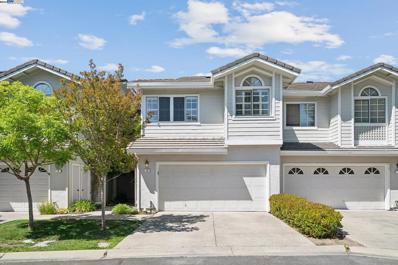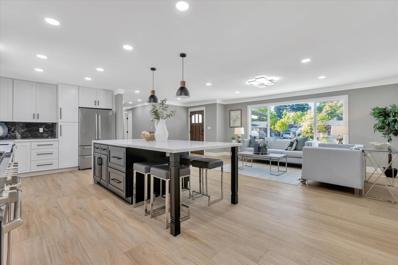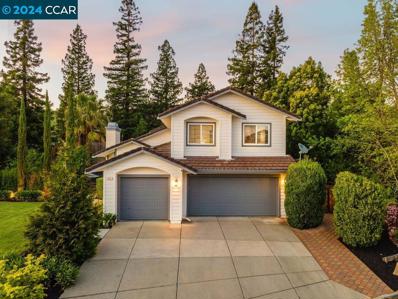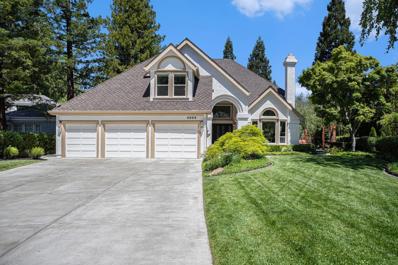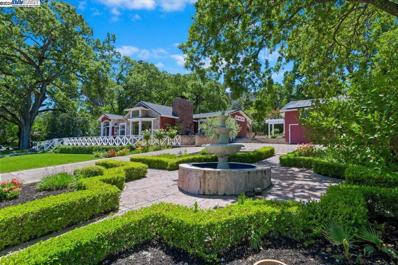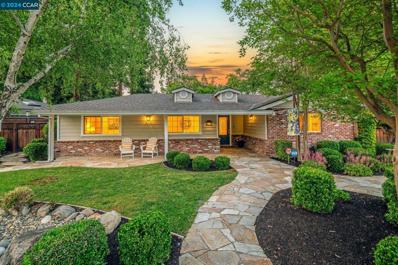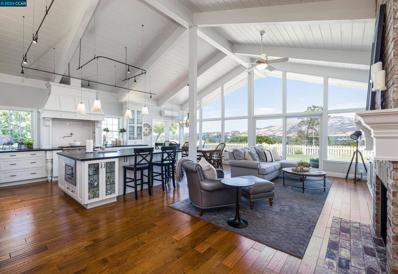Danville CA Homes for Sale
$3,998,000
153 Hill Rd Danville, CA 94526
- Type:
- Single Family
- Sq.Ft.:
- 4,731
- Status:
- NEW LISTING
- Beds:
- 6
- Lot size:
- 0.49 Acres
- Year built:
- 2002
- Baths:
- 6.00
- MLS#:
- 41060176
ADDITIONAL INFORMATION
This luxurious, modern farmhouse has it all, nestled close to downtown with immaculately landscaped grounds on a sleepy, quiet road. No expense was spared by the sellers, creating this gorgeous living environment. Truly top-of-the-line finishes and fixtures are evident throughout, creating a stunning canvas of stylish luxury and classic elegance, fitting for easy day-to-day living as well as extravagant entertaining. The gourmet kitchen, with a seamless design, is the heart of the home, thoughtfully laid out with an open floor plan beside a large great room and formal dining area, all opening to the stunning pool, oversized spa, entertainment cabana, firepit, and much more. With an indulgent master bedroom suite, lovely secondary bedrooms, a well-appointed office, and a downstairs ensuite that could serve as a private secondary master, this unassuming estate will be perfect for any family seeking high-quality construction and elegant grace in their home.
$1,649,000
533 Contada Cir Danville, CA 94526
- Type:
- Single Family
- Sq.Ft.:
- 1,979
- Status:
- NEW LISTING
- Beds:
- 3
- Lot size:
- 0.39 Acres
- Year built:
- 1976
- Baths:
- 2.00
- MLS#:
- 41060187
ADDITIONAL INFORMATION
This ranch-style home is nestled in the highly sought-after Diablo West community on a premium lot. Across from park, scenic walking paths, community pool & tennis courts. Meticulously manicured front yard & inviting double doors that lead you into this well-maintained residence. Nearly retaining all its original charm, this property serves as an ideal starter home or downsizing option, offering immediate move-in readiness. Step into the retro-style tile foyer, setting the stage for the formal dining room & spacious living area. Fresh paint & newer windows adorn the interior. The functional floor plan includes an eat-in kitchen w/ potential for remodel or appreciation of its classic features, such as the well-kept tile, oak cabinets, & convenient walk-in pantry. The family room boasts a charming brick fireplace complemented by mirrored walls. Down the hallway, discover 2 secondary bedrooms, along w/ hall bathroom adorned in adorable pink tile, impeccably maintained. The primary features lofty ceilings & access to the entertainer's backyard w/ expansive deck & terraced yard adorned with vibrant rose bushes. This home is conveniently located near the Iron Horse Trail, Downtown Danville, shopping, dining, freeways & esteemed schools within the top-rated SRV school district.
$2,598,800
515 Bourne Ln Danville, CA 94506
- Type:
- Single Family
- Sq.Ft.:
- 4,288
- Status:
- NEW LISTING
- Beds:
- 5
- Lot size:
- 0.42 Acres
- Year built:
- 1999
- Baths:
- 5.00
- MLS#:
- 41060166
ADDITIONAL INFORMATION
North East facing Custom estate in the upper Shadow Creek community, offering panoramic views of the Tassajara Hills from almost every room. This home blends impeccable craftsmanship with a tranquil, welcoming atmosphere. Upon walking in, you will notice the natural light and incredible attention to detail throughout the home. The spacious family room effortlessly flows into the kitchen. The kitchen is a chef’s dream, featuring a large island with lots of storage, double oven, pantry, and wine fridge. Retreat to the master suite, complete with an adjoining office, lounge area, stone fireplace, spa-inspired bathroom, expansive walk-in closet, and breathtaking views. Additional luxuries include an upstairs bonus/game room, bedroom and full bath on the main level, custom built-ins, travertine floors, intricate millwork, and hardwood floors. Sliders and French doors lead out to the expansive, serene backyard with a beautiful vineyard, outdoor kitchen/BBQ, and patio area, perfect for outdoor dining. The Shadow Creek community is located within a top-rated school district, close the Blackhawk Plaza, and has all the best amenities: 2 community pools, 2 clubhouses, children’s play areas, greenbelt walking trails, and beautiful open spaces.
$1,309,999
218 Promenade Ln Danville, CA 94506
- Type:
- Townhouse
- Sq.Ft.:
- 1,939
- Status:
- NEW LISTING
- Beds:
- 3
- Lot size:
- 0.05 Acres
- Year built:
- 1995
- Baths:
- 3.00
- MLS#:
- 41060127
ADDITIONAL INFORMATION
Positively marvelous! Nestled perfectly in the sought-after Belleterre Community, this beautifully upgraded residence boasts bright and flowing floor plan with inviting layout. Modern living room and formal dining area showcase high ceiling, new carpet, ample natural light, big windows with plantation shutters, cozy fireplace excellent for any occasion. The kitchen features lovely nook, recessed lighting, garden window, new SPC flooring, new quartz counter tops, new appliances including a refrigerator, cook top, built-in oven, microwave, dish washer & wine cooler. Deluxe master suite with high ceiling & sitting area. Master bath offers a big walk-in closet, double sink vanity, stall shower with separated soaking tub. Junior bedroom suite is spacious, bright & beautiful. It features an en-suite bath & a walk-in closet. Convenient 1 bedroom and 1 full bath downstairs. Lovely back yard perfect for entertaining & relaxing. New carpet, new SPC flooring, new vanity in first floor hall bath, freshly interior paint thru-out. Meticulous & move-in ready condition. Nearby the Blackhawk Plaza, Top-rated schools & parks~ Don't miss out on this chance to own this amazing home!
$2,049,000
4280 Knollview Dr Danville, CA 94506
- Type:
- Single Family
- Sq.Ft.:
- 3,281
- Status:
- NEW LISTING
- Beds:
- 4
- Lot size:
- 0.21 Acres
- Year built:
- 1990
- Baths:
- 3.00
- MLS#:
- 41060071
ADDITIONAL INFORMATION
Situated in the popular Danville neighborhood of Shadow Creek. Dramatic open floor plan with sweeping staircase & soaring ceilings. Popular La Paloma model with a main level bedroom and full bath. Formal living room, family room and Primary bedroom features a fireplace. Large private lot backing to open space.
$3,875,000
245 Joseph Lane Danville, CA 94588
- Type:
- Single Family
- Sq.Ft.:
- 3,590
- Status:
- NEW LISTING
- Beds:
- 4
- Lot size:
- 2.9 Acres
- Year built:
- 1985
- Baths:
- 3.00
- MLS#:
- 41060061
ADDITIONAL INFORMATION
Nestled on a 2.9-acre lot with mature landscaping, this spectacular remodeled home offers tranquility and privacy. This exquisite home showcases exceptional craftsmanship, with extensive millwork, vaulted shiplap ceilings, hardwood flooring, and abundant natural light. Custom light fixtures enhance the inviting ambiance.The single-level floor plan ensures effortless living, with all bedrooms on the left wing for privacy. The right wing houses living areas, including a versatile 315 sqft loft perfect for study or relaxation. The chef’s kitchen features a center island with bar seating, quartz countertops, ample cabinetry, Thermador stainless steel appliances, and a prep kitchen with a wine fridge. The primary suite includes wainscoting, a fireplace, and outdoor access. The spa-like bath offers marble tiling, a walk-in shower, soaking tub, dual vanities, and a large walk-in closet. This wing also has three secondary bedrooms, two full baths, and a laundry room. Outside, enjoy expansive grounds with hillside views, a lush lawn, gazebo, deck, and pool. The property offers potential for adding a barn, ADU, or sports court. Located near Danville, Blackhawk Plaza, and an award-winning school district, this home combines luxury, convenience, and expansion potential.
$1,150,000
712 Tunbridge Road Danville, CA 94526
- Type:
- Single Family
- Sq.Ft.:
- 1,576
- Status:
- NEW LISTING
- Beds:
- 3
- Lot size:
- 0.11 Acres
- Year built:
- 1974
- Baths:
- 2.00
- MLS#:
- ML81966058
ADDITIONAL INFORMATION
Sycamore Duet in area of Large Homes. Corner of new Boston Ct. Private fenced yard, brick patio. Tile entry&hall. New carpet, paint vinyl. Updated kitchen w granite, ss appliances. Remodeled master bath, vaulted ceiling in LR. Recessed lighting, FR, Kitchen. Formal Dining. Breakfast bar.
$1,578,000
5122 Bengali St Danville, CA 94506
Open House:
Saturday, 5/18 12:00-3:00PM
- Type:
- Single Family
- Sq.Ft.:
- 1,575
- Status:
- NEW LISTING
- Beds:
- 3
- Lot size:
- 0.13 Acres
- Year built:
- 2011
- Baths:
- 2.00
- MLS#:
- 41059436
ADDITIONAL INFORMATION
Model perfect and rarely on market! Stunning single-story in Alamo Creek backs to open space. 10 Ft.ceilings, wide plank hdwd flrs, plantation shutters, fab curb appeal; stone/stucco façade/front porch. Recently painted in/out & with appealing architectural features. Open concept kitchen/dining/great room for today's casual lifestyle. Cook’s dream kitchen has ample cabinetry, extensive granite slab counters. S/S Bosch gas cooktop,dishwasher,oven. French door style Samsung S/S refrigerator with water dispenser/ice maker. Large island provides counter seating. Spacious great room perfect for both family/friends with built-in speakers/bookcase. Luxurious primary suite has French doors to backyard. Tasteful bath boasts dual sinks/soaking tub/separate shower/ large walk-in closet/separate commode rm. Serenity, views of the occasional cow, and the full moon rising up over the pastoral hill beyond your rear fence. Shade pergola, textured concrete patio and lawn, roses in a lovely/low maintenance yard. Garage has epoxy flrs/custom cabinets/overhead storage. Minutes to Creekside Elementary. www.5122BengaliSt.com for addit. info/photos. Open Sat 12-3;Sun 1-4
$2,125,000
1148 Greenbrook Dr Danville, CA 94526
- Type:
- Single Family
- Sq.Ft.:
- 3,192
- Status:
- NEW LISTING
- Beds:
- 4
- Lot size:
- 0.4 Acres
- Year built:
- 1973
- Baths:
- 3.00
- MLS#:
- 41059882
ADDITIONAL INFORMATION
Spacious 4 bd/3 bth 3192 sq. ft. home with 600+/- sq. ft. upstairs bonus room located in the heart of Danville's Highly Coveted Sycamore Homes neighborhood. Luxurious, park-like backyard complete with multiple fruit-bearing trees, private outdoor patio, hot tub, garden area, side possible rv/boat storage, expansive lawn & ample space for possible ADU, possible sport court, possible pool on 0.40 acre lot! Located within walking distance of the Iron Horse Trail, Osage Park, John Baldwin Elementary and Charlotte Wood Middle Schools, and the Rose Garden shopping center with access to basketball courts, tennis courts, two pools, two Sycamore Homes Clubhouses, and greenbelts. RECENT UPDATES include: new front yard landscaping with drought-resistant plants; leveled pier system within 1/2 inch; NEW vinyl flooring downstairs in entry, kitchen, bar, breakfast nook, hall bath, and hall; updated paint to kitchen cabinetry, wet bar, wine racks, & kitchen backsplash; new paint and carpet throughout; updated vinyl flooring in primary bath; new doors upstairs bonus & downstairs hall bath.
Open House:
Saturday, 5/18 1:00-4:00PM
- Type:
- Single Family
- Sq.Ft.:
- 2,619
- Status:
- NEW LISTING
- Beds:
- 4
- Lot size:
- 0.32 Acres
- Year built:
- 1966
- Baths:
- 3.00
- MLS#:
- 41059865
ADDITIONAL INFORMATION
Open house Friday 5/17 from 4-6 p.m. Saturday and Sunday 5/18-5/19 from 1- 4 p.m. Nestled in Westside Danville, this custom-built marvel, debuting after 35 years. It fuses grandeur with warmth, its open design bathed in light, accentuating the chef’s kitchen and inviting family room. Heritage oak floors and cedar closets exude classic elegance. The outdoor area, with European pavers and lush greenery, is perfect for both festive and tranquil moments. A cozy fireplace and potential for a pool or ADU enhance the backyard oasis. The luxurious primary suite, with its high ceiling, ample closet, and secluded deck, offers a sanctuary. The master bath, with a dual shower and heated floors, adds spa-like indulgence. A secondary suite with a new bathroom provides additional luxury. This eco-friendly home boasts solar panels and a smart irrigation system. Situated among top-tier schools and leisure spots like golf courses and parks, it’s a hub of comfort and style. Danville’s vibrant community life, with its Iron Horse Trails and many more trails around town, historical sites, and family activities, ensures there’s always something to explore. Seize this unique chance to inhabit a home that promises a fulfilling lifestyle offering something for everyone.
$1,138,000
227 Portola Dr Danville, CA 94506
Open House:
Saturday, 5/18 2:00-4:00PM
- Type:
- Townhouse
- Sq.Ft.:
- 1,598
- Status:
- NEW LISTING
- Beds:
- 3
- Lot size:
- 0.04 Acres
- Year built:
- 1995
- Baths:
- 3.00
- MLS#:
- 41059842
ADDITIONAL INFORMATION
Light and Bright! Lots of windows and VIEW too! This welcoming home has vaulted ceilings, spacious rooms, and a nice patio to enjoy the view. The kitchen has been updated with white quartz counters and subway backsplash. Under stairs storage. Carpet and windows cleaned in and out for you. This home is move-in ready. Close to the community pool and tot lot. Walking distance to Blackhawk Plaza for strolling, restaurants, feeding ducks, play area, and shopping. Grocery shopping is a 3-minute drive for Safeway or Drager's. This home is a 10-minute drive to downtown Danville for all its quaint shops and wonderful dining spots. There are several near-by parks to choose from for kids to play. New roofing going on now. Building's exteriors all recently painted. Top San Ramon Valley Schools await you.
$1,789,000
1012 El Capitan Dr Danville, CA 94526
Open House:
Saturday, 5/18 1:00-4:00PM
- Type:
- Single Family
- Sq.Ft.:
- 1,984
- Status:
- NEW LISTING
- Beds:
- 4
- Lot size:
- 0.24 Acres
- Year built:
- 1976
- Baths:
- 3.00
- MLS#:
- 41059426
ADDITIONAL INFORMATION
Welcome to this beautifully gracious home in the quaint Shadow Hills neighborhood of Danville! This light filled, turn key home features gorgeous hardwood flooring, a remodeled kitchen with SS appliances and custom cabinetry opening to an adjacent family room with fireplace, a spacious living room, and an elegant dining room. A downstairs bedroom and bath is easy for guests to utilize, while the private primary bedroom suite and additional two bedrooms are upstairs. The large, serene backyard serves as both a wonderfully secluded oasis with spa, gardens, sport court and views of the hills, as well as an easy entertaining space with a lovely covered patio for lounging. The Shadow Hills community amenities are just across the street, including a lap pool, clubhouse, and tennis/pickle ball courts. Easy access to the charming shops and restaurants of downtown Danville, the Iron Horse Trail, parks and hiking trails, the award winning SRVUSD schools, and the 680 corridor for commuters!
$1,449,000
23 Cathy Lane Danville, CA 94526
Open House:
Saturday, 5/18 1:00-4:00PM
- Type:
- Single Family
- Sq.Ft.:
- 1,921
- Status:
- NEW LISTING
- Beds:
- 4
- Lot size:
- 0.44 Acres
- Year built:
- 1948
- Baths:
- 2.00
- MLS#:
- 41059814
ADDITIONAL INFORMATION
Nestled on a quiet court on Danville’s West side sits this charming and historic almost 2000’ single-story home. Northeast facing with four bedrooms, fresh paint, new lighting, and carpet, this beautiful home is waiting for its lucky next owner. Enjoy the convenience of living near downtown Danville with great shopping, dining, and community events such as the 4th of July parade! Sliding doors open to a large, almost half-acre lot with mature trees and even a chicken coop! Plenty of room to expand. A large shed allows extra storage. Extra parking spaces. Located in the highly sought-after San Ramon Valley Unified School District Easy access to 680.
$1,998,000
175 Tenby Ter Danville, CA 94506
Open House:
Saturday, 5/18 1:00-4:00PM
- Type:
- Single Family
- Sq.Ft.:
- 2,831
- Status:
- NEW LISTING
- Beds:
- 4
- Lot size:
- 0.15 Acres
- Year built:
- 1992
- Baths:
- 3.00
- MLS#:
- 41059828
ADDITIONAL INFORMATION
Step in to this updated Bettencourt Ranch Tri-Level located on a secluded court. Prepare your meals in a kitchen with views to the hills, on a five burner stainless steel gas range. The Kitchen Aid dishwasher and LG wall oven are accented with quartz counters. A large pantry adds storage for the consummate cook. There is one bedroom and bathroom on the lower level, adjacent to the family room. Upstairs the spacious primary bedroom has; an en-suite bathroom, a sitting area, walk in closet, views to the hills and an additional private office tucked away for privacy. All bathrooms have been luxuriously updated. The living room and dining room are graced by vaulted ceilings, wood flooring and crown molding. This home is ready to move in. Enjoy the Bettencourt Ranch amenities; swim, play tennis, pickleball or walk to restaurants and shopping just a short distance away. This is a gated community and all visitors need to come during open houses or be accompanied by their agent.
Open House:
Saturday, 5/18 1:00-4:00PM
- Type:
- Condo
- Sq.Ft.:
- 1,012
- Status:
- NEW LISTING
- Beds:
- 2
- Lot size:
- 0.02 Acres
- Year built:
- 1964
- Baths:
- 2.00
- MLS#:
- 41059779
ADDITIONAL INFORMATION
Minutes from downtown Danville, this beautifully updated 1,012 sq ft, 2 bedroom, 1 1/2 bath condo is your ticket into this highly coveted community! Come inside to discover the updated kitchen with quartz countertops, stainless steel appliances, bar style seating, and a charming dining area. The natural light filled living area offers a newly renovated 1/2 bath, designer white oak LVT flooring, an inviting fireplace and large glass sliding door that leads out to your very own private fenced patio. Upstairs you will find 2 spacious bedrooms with custom plantation shutters, large closets and views of the peaceful surroundings. The upstairs bathroom features designer touches, and the laundry closet is conveniently located right off the bedrooms. Other amenities include dual paned windows, recessed lighting, new light fixtures, rear storage closet, designated parking stall, and close proximity to the community pool. Enjoy the nearby award-winning schools, and all the many amenities that Downtown Danville has to offer! Great commute location to Highways 680/24.
$2,295,000
208 Lowell Ct Danville, CA 94526
Open House:
Sunday, 5/19 1:30-4:00PM
- Type:
- Single Family
- Sq.Ft.:
- 2,401
- Status:
- NEW LISTING
- Beds:
- 5
- Lot size:
- 0.37 Acres
- Year built:
- 1976
- Baths:
- 3.00
- MLS#:
- 41059771
ADDITIONAL INFORMATION
Presenting sweeping views of the esteemed Shadow Hills neighborhood, this well-maintained 5 bed 3 bath two-story home sits on a cul de sac, spanning 2660 SqFt on a generous 0.37-acre lot. As you enter, the formal living area welcomes you with vaulted ceilings and a gas-burning fireplace, seamlessly leading to the formal dining room. The gourmet kitchen is a chef's delight, boasting white marble countertops, subway tile backsplash, oak cabinets, and stainless-steel appliances, including a 6-burner gas range with griddle. Adjacent to the kitchen a second dining area and a family room with window benches and a gas-burning fireplace. Downstairs, a spacious bedroom with crown molding and ample closet space awaits, with a full bath conveniently located nearby. The well-appointed laundry room, situated on the main floor, features ample cabinet space, a sink, open shelving, and a spacious area for folding. Upstairs, the primary suite is a tranquil retreat, featuring a large walk-in closet, a den, a double-sided fireplace and an office. The en-suite bath is elegantly appointed with double sinks and floor-to-ceiling tile. Outside, the entertainers dream backyard boasts a basketball court, hot tub, putting green, outdoor kitchen, multiple TVs, firepit, and a rose garden.
$598,000
394 Ilo Ln Danville, CA 94526
- Type:
- Condo
- Sq.Ft.:
- 1,012
- Status:
- NEW LISTING
- Beds:
- 2
- Lot size:
- 0.02 Acres
- Year built:
- 1964
- Baths:
- 1.00
- MLS#:
- 41059779
- Subdivision:
- DANVILLE TOWNHMS
ADDITIONAL INFORMATION
Minutes from downtown Danville, this beautifully updated 1,012 sq ft, 2 bedroom, 1 1/2 bath condo is your ticket into this highly coveted community! Come inside to discover the updated kitchen with quartz countertops, stainless steel appliances, bar style seating, and a charming dining area. The natural light filled living area offers a newly renovated 1/2 bath, designer white oak LVT flooring, an inviting fireplace and large glass sliding door that leads out to your very own private fenced patio. Upstairs you will find 2 spacious bedrooms with custom plantation shutters, large closets and views of the peaceful surroundings. The upstairs bathroom features designer touches, and the laundry closet is conveniently located right off the bedrooms. Other amenities include dual paned windows, recessed lighting, new light fixtures, rear storage closet, designated parking stall, and close proximity to the community pool. Enjoy the nearby award-winning schools, and all the many amenities that Downtown Danville has to offer! Great commute location to Highways 680/24.
$2,488,000
1221 Culet Ranch Danville, CA 94506
Open House:
Saturday, 5/18 1:00-4:00PM
- Type:
- Single Family
- Sq.Ft.:
- 2,876
- Status:
- NEW LISTING
- Beds:
- 4
- Lot size:
- 0.35 Acres
- Year built:
- 1999
- Baths:
- 3.00
- MLS#:
- 41059602
ADDITIONAL INFORMATION
Sophisticated Single-Story home...sunlight...impeccably remodeled! You will fall in love from the moment you enter! Greeted with gorgeous European white oak hardwood floors and a view of the spectacular yard, cascading double waterfall pool & spa, pavilion and lush gardens. Remodeled in 2021-22 with all high-end appointments...totally Move-In Ready! Love to cook? The kitchen will astound you! Absolutely gorgeous and open to the family room, perfect for entertaining! Brilliantly designed with secondary bedrooms separated from primary which opens to the yard for those private spa evenings relaxing by firepit with a glass of wine as the sun sets. Luxurious primary bath w/huge closet...every woman's dream come true! Secondary bedrooms efficiently designed separated by Jack 'n Jill bath. The yard's curved walkways, pavilion, pool, spa, and outdoor kitchen are adorned w/lush garden filled w/roses & fruit trees. Close to award winning schools, horses & stables, fabulous shopping & restaurants, as well as Blackhawk Country Club with its 2 18-Hole Golf Courses, Tennis, Pickleball, Bocce and multiple restaurants...you will love calling 1221 Culet Ranch Road "HOME"!
$1,320,000
16 Bramblewood Ct Danville, CA 94506
Open House:
Saturday, 5/18 1:00-4:00PM
- Type:
- Townhouse
- Sq.Ft.:
- 1,965
- Status:
- NEW LISTING
- Beds:
- 3
- Lot size:
- 0.05 Acres
- Year built:
- 1991
- Baths:
- 3.00
- MLS#:
- 41059772
ADDITIONAL INFORMATION
OPEN HOUSE: Sat & Sun (5/18 & 5/19) from 1PM- 4PM. Beautifully Maintained Townhouse Centrally Located in the Heritage Park Community in Danville. This home has been updated w/Wood-Like Luxury Vinyl Tile Flooring, Plantation Shutters in All Bedrooms, EV Plug & Wall Box for EV Charging, Epoxy Garage Flooring & Built in Over-Head Storage in Garage. Light-Filled Open Concept Living & Dining Room w/Corner Gas Burning Fireplace w/Wrap Around Mantel & French Door to Backyard. Updated Kitchen w/Quartz Countertops & Backsplash, Stainless Steel Appliances, Electric Range & Oven, White Cabinets, Breakfast Bar & Breakfast Nook. Downstairs Half-Bath & Laundry Room w/Washer & Dryer & Cabinets. Large Upstairs Loft Perfect for a Playroom, Media Room or Home Office. Spacious Primary Suite has Double Entry Doors, High Ceilings, Attached Bathroom w/Dual Sinks & Mirrors, Quartz Countertops & Backsplash, Soaking Tub, Tile Flooring & Separate Shower w/Glass Door. High Ceilings in Secondary Bedrooms & Large Closets. Updated Continental/Split Bathroom Upstairs has w/Tile Flooring, White Cabinets, Large Countertop & Glass Enclosed Shower/Tub Combo Connect to the Loft & a Bedroom. Low Maintenance Fenced Backyard w/Patio & 2 Decks & Built in Bench Perfect for Backyard BBQ's & Entertaining.
$1,595,000
692 Christine Dr Danville, CA 94526
Open House:
Saturday, 5/18 1:00-5:00PM
- Type:
- Single Family
- Sq.Ft.:
- 1,757
- Status:
- NEW LISTING
- Beds:
- 4
- Lot size:
- 0.37 Acres
- Year built:
- 1973
- Baths:
- 2.00
- MLS#:
- ML81965613
ADDITIONAL INFORMATION
Welcome to this single story home open-concept floor plan and completely remodeled from top to bottom with state of the art upgrades in a cul-de-sac just minutes from beautiful downtown in Danville. The tastefully custom and modern designed looking kitchen comes with Bertazzoni appliances which includes a 48" gas stove range, white cabinets, ceramic tile backsplash with an expansive quartz island and matching counter tops. New cozy electric fireplace with ceramic tile backsplash. New vinyl engineer flooring, new baseboards and crown moldings throughout the house. All new recessed lighting with new switches throughout the house and all new outlets. New plumbing in the modern looking bathrooms with ceramic tile and quartz countertops, all new interior doors and front door, new tankless water heater, new roof and new gutters, new 3 car garage door, new paint inside and outside. Newly landscaped front and backyards which includes a backyard covered patio and brand new patio/deck plus a new secondary retaining wall. New cement work around the house and new fences. RV/Boat parking space. Plus best Blue Ribbon Highschool and top rated schools! Easy access to 680 for commute County records shows 3 bedrooms, 2 bathrooms and 2 car garages.
$1,898,000
575 Grimsby Ln Danville, CA 94506
- Type:
- Single Family
- Sq.Ft.:
- 2,436
- Status:
- NEW LISTING
- Beds:
- 4
- Lot size:
- 0.32 Acres
- Year built:
- 1992
- Baths:
- 3.00
- MLS#:
- 41057111
ADDITIONAL INFORMATION
Nestled on a sprawling corner cul-de-sac lot in Bettencourt Ranch, this beautiful 4 bed 3 bath home has been tastefully updated w/new carpet & interior paint. Its exterior boasts inviting lush landscaping & an expansive lawn perfect for outdoor activities. Step inside to discover the inviting warmth of hardwood floors & soaring ceilings leading from the sunken living room adorned w/a gas fireplace to the formal dining area. The well-appointed kitchen features SS appliances, tile floors, quartz counters, nook & breakfast bar, while the adjoining family room offers another gas fireplace & access to the backyard. On the main level, you'll find a bedroom, full bathroom & laundry room. Upstairs, the oversized primary suite is complete w/a sitting area, walk-in closet, & luxurious ensuite bath. Two front-facing bedrooms, an updated hall bath, & a versatile loft suitable for an office or play area complete the 2nd floor. The tranquil backyard oasis beckons w/a spacious patio, lush lawn, in-ground spa, fruit trees, garden beds, & space for a potential ADU, sport court or pool. HOA amenities: tennis & basketball courts, pool, playground & greenbelt. There is a 3 car garage, Nest thermostat & owned solar panels. Near top rated SRVUSD schools, Blackhawk Plaza, Tassajara Crossing & trails.
$2,749,900
4005 Sugar Maple Dr Danville, CA 94506
Open House:
Saturday, 5/18 1:00-4:00PM
- Type:
- Single Family
- Sq.Ft.:
- 3,701
- Status:
- Active
- Beds:
- 5
- Lot size:
- 0.26 Acres
- Year built:
- 1987
- Baths:
- 3.00
- MLS#:
- ML81964897
ADDITIONAL INFORMATION
Stunningly elegant custom home in the exclusive gated Blackhawk community. This 3,701 sq. ft. home is situated at the end of a child-friendly Cul-de-sac on the 6th green area of the golf course with its own personal access. This custom home features 4 spacious bedrooms, a Master suite with a balcony that overlooks the golf course, and an extra room for an optional office or game room. The gourmet kitchen boasts a built-in Sub Zero refrigerator and freezer, a Thermador range top, a brand-new double oven, a dishwasher with two independent washer drawers, granite slab countertops, and a walk-in pantry. Outside has meticulously maintained landscaping with a pool and spa. Fantastic location that's close to Blackhawk shopping center, hiking areas, restaurants, and top-rated schools
$3,499,980
370 Del Amigo Rd Danville, CA 94526
Open House:
Saturday, 5/18 1:30-4:00PM
- Type:
- Single Family
- Sq.Ft.:
- 3,150
- Status:
- Active
- Beds:
- 4
- Lot size:
- 0.73 Acres
- Year built:
- 1946
- Baths:
- 4.00
- MLS#:
- 41057827
ADDITIONAL INFORMATION
Indulge in the pinnacle of luxury living in this stunning home nestled on an almost acre corner lot, boasting breathtaking views of Mt. Diablo. Enjoy the convenience of an outdoor kitchen, perfect for al fresco dining and entertaining against the backdrop of lush greenery and majestic mountains. The property also features a sparkling pool recently remodeled with pebble bottom and new tile. There is also a charming guest cottage with a private deck, ideal for hosting friend and family or extra income as a rental. Located walking distance to downtown Danville, immerse yourself in the vibrant community filled with charming shops, upscale dining, and cultural attractions. Whether it's a leisurely stroll to grab coffee or an evening out for dinner and entertainment, the vibrant energy of downtown living is just steps away. With it's blend of luxurious amenities, stunning views, and unbeatable location, this home offers the ultimate California lifestyle experience. Whether relaxing by the sparkling pool, savoring mountain vistas or enjoying outdoor gatherings, every moment in the home is destined to be extraordinary. Don't miss your chance to make this dream lifestyle your reality.
$2,790,000
554 Verona Ave Danville, CA 94526
- Type:
- Single Family
- Sq.Ft.:
- 3,128
- Status:
- Active
- Beds:
- 4
- Lot size:
- 0.33 Acres
- Year built:
- 1954
- Baths:
- 4.00
- MLS#:
- 41058961
ADDITIONAL INFORMATION
DANVILLE WESTSIDE CHARMER. Lovely modern ranch style home. Spacious open concept living space. Stunning European Oak flooring throughout. Dramatic truss ceilings in dining and living rooms. An abundance of windows make for a bright, airy, and warm ambience. Enjoy the highly appointed gourmet kitchen with breakfast bar and generous pantry. Relax in your primary suite and enjoy the view of your fabulous backyard which showcases a black bottom pool, waterfalls, spa, kitchen area with grill and firepit. The home features updated baths, three fireplaces, recessed lighting, ceiling fans , plantation shutters and more. You will be impressed with the cozy cottage/ like in-law unit which has its own kitchenette and private entrance. Extra wide two car garage with plenty of storage. The property is situated on a 1/3 acre lot backing to the Iron Horse Trail. Located near top-rated schools and historical downtown Danville. The home, property and community exude charm and character. The location of this home is one of Danville's most sought after neighborhoods. Danville living at its finest! A MUST SEE!!
$3,995,000
518 Highland Drive Danville, CA 94526
- Type:
- Single Family
- Sq.Ft.:
- 4,447
- Status:
- Active
- Beds:
- 4
- Lot size:
- 1.55 Acres
- Year built:
- 1957
- Baths:
- 4.00
- MLS#:
- 41058157
ADDITIONAL INFORMATION
Reduced over $200,000! This gated estate on the Westside of Danville, situated on a highly sought after street, presents fully unobstructed views of Mt. Diablo. It rests on a approx. 1.55 acre private lot with a 180 degree driveway. Offering 4 bedrooms,3.5 bathrooms plus an office, this home boasts Single-level living. Recently completely remodeled, the kitchen is truly spectacular, featuring a large center island that opens into the FR, cathedral ceilings, custom cabinets and lighting. But the pie`ce de re'sistance? Floor-to-ceiling windows spanning the entire back wall, showcasing the incredible and breathtaking view of Mt. Diablo. The primary bedroom is generously proportioned, also offering a spectacular view. Step out onto the walk out deck overlooking the sparkling pool, which is solar heated and owned. Abundant storage is found throughout the estate. With no steps on the main living area, it offers seamless single-level living. Stepping outdoors revels a beautiful patio and lawn area, perfect for enjoying those lovely evenings with a glass of wine and the stunning views of Mt. Diablo. Downstairs only is a large separate apartment/ In Law Set up. Complete with a full kitchen, living area, bedroom and bathroom and its own entry. Perfect for in-law setting and teenagers


The data relating to real estate for sale on this display comes in part from the Internet Data Exchange program of the MLSListingsTM MLS system. Real estate listings held by brokerage firms other than Xome Inc. are marked with the Internet Data Exchange icon (a stylized house inside a circle) and detailed information about them includes the names of the listing brokers and listing agents. Based on information from the MLSListings MLS as of {{last updated}}. All data, including all measurements and calculations of area, is obtained from various sources and has not been, and will not be, verified by broker or MLS. All information should be independently reviewed and verified for accuracy. Properties may or may not be listed by the office/agent presenting the information.
Danville Real Estate
The median home value in Danville, CA is $2,125,000. This is higher than the county median home value of $620,000. The national median home value is $219,700. The average price of homes sold in Danville, CA is $2,125,000. Approximately 82.11% of Danville homes are owned, compared to 14.63% rented, while 3.25% are vacant. Danville real estate listings include condos, townhomes, and single family homes for sale. Commercial properties are also available. If you see a property you’re interested in, contact a Danville real estate agent to arrange a tour today!
Danville, California has a population of 44,205. Danville is more family-centric than the surrounding county with 42.1% of the households containing married families with children. The county average for households married with children is 36.26%.
The median household income in Danville, California is $152,798. The median household income for the surrounding county is $88,456 compared to the national median of $57,652. The median age of people living in Danville is 44.9 years.
Danville Weather
The average high temperature in July is 84.7 degrees, with an average low temperature in January of 40 degrees. The average rainfall is approximately 19.4 inches per year, with 0.9 inches of snow per year.
