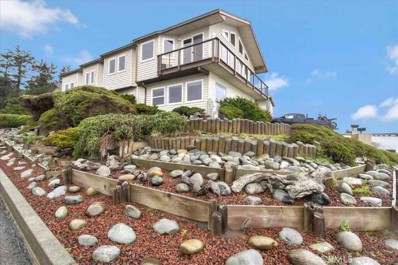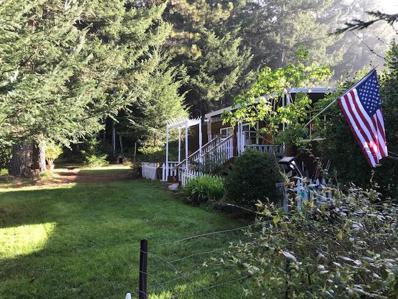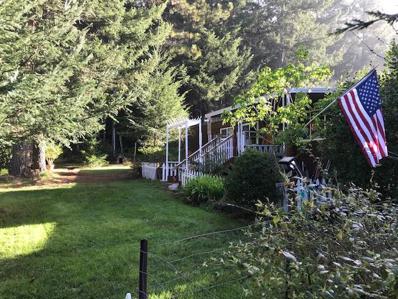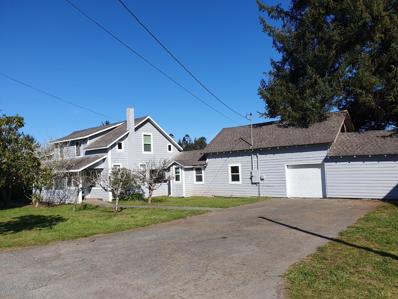Crescent City CA Homes for Sale
- Type:
- Single Family
- Sq.Ft.:
- 2,333
- Status:
- NEW LISTING
- Beds:
- 4
- Lot size:
- 0.09 Acres
- Year built:
- 1987
- Baths:
- 3.00
- MLS#:
- CV24089885
ADDITIONAL INFORMATION
Situated on an elevated bluff offering spectacular ocean views from every room in the house. Enjoy breathtaking sunsets, and a very short walk to the beach to enjoy beach combing, bird watching, surf fishing, surfing, seasonal whale watching, and more. Look out from the kitchen and dining area and enjoy your favorite beverage and the 180-degree million-dollar view. This stunning custom-built oceanfront home is located on the highly desirable Pebble Beach Drive in Crescent City, California. This one-owner home is located in one of the most scenic locations on California's Northern Pacific Ocean offering ocean views from every room. Featuring spectacular views of California's rocky coast (think Big Sur-type views), the location being on a coastal point features spectacular 180-degree views to both the north, the south, and the west. Immediately across from the home are sandy beaches as well as rocky tide pools, the best of both worlds which are truly unique to the Crescent City area. Nestled on a corner lot, this exceptional residence and its 180° sunset ocean views redefine peaceful coastal living. This contemporary oceanfront home is also just a few minutes drive from some of the most beautiful/huge redwoods in the state of California or anywhere in the world. This two-story custom home features four bedrooms (two bedrooms downstair, primary bedroom and one more bedroom upstairs), one full bath,one 3/4 bath and a half bath as well as a large kitchen, dining area, and living room all with pine wood vaulted ceilings and the spectacular views described above. The home also features a large driveway with four parking spots, room for a boat on the side, and a large two-car garage with a small inside workshop. Whether as an upscale living experience or an amazing rental proposition, this home is truly the one-of-a-kind definition of spectacular oceanfront living.
- Type:
- Mobile Home
- Sq.Ft.:
- 896
- Status:
- Active
- Beds:
- 2
- Year built:
- 1975
- Baths:
- 2.00
- MLS#:
- ML81961581
ADDITIONAL INFORMATION
A grape vine arbor welcomes you into this 896 sq.ft. 2 bedroom, 1-1/2 bath singlewide with all double pane windows, upgraded bathroom and living room carpet. An extra-large storage area that could be made into an office or hobby studio is in back. The fenced garden area includes a cherry, lemon and plum tree. Tucked away in a quiet corner of the desirable Madrone Court Mobile Home Park in Hiouchi, it offers vistas of nearby hills, and is close to the Smith River. Here there are opportunities to hike, bike, swim, kayak. Or just relax. Hiouchi Hamlet is just down the street and has a convenience store, gas station and restaurant. Only 11 miles further is Crescent City, the seat of Del Norte County with hospital, shopping, and variety of services. Buyers need to get prequalified for residency in park. Space rent is $575/month. Seller is licensed agent.
- Type:
- Manufactured/Mobile Home
- Sq.Ft.:
- 896
- Status:
- Active
- Beds:
- 2
- Year built:
- 1975
- Baths:
- 2.00
- MLS#:
- ML81961581
ADDITIONAL INFORMATION
A grape vine arbor welcomes you into this 896 sq.ft. 2 bedroom, 1-1/2 bath singlewide with all double pane windows, upgraded bathroom and living room carpet. An extra-large storage area that could be made into an office or hobby studio is in back. The fenced garden area includes a cherry, lemon and plum tree. Tucked away in a quiet corner of the desirable Madrone Court Mobile Home Park in Hiouchi, it offers vistas of nearby hills, and is close to the Smith River. Here there are opportunities to hike, bike, swim, kayak. Or just relax. Hiouchi Hamlet is just down the street and has a convenience store, gas station and restaurant. Only 11 miles further is Crescent City, the seat of Del Norte County with hospital, shopping, and variety of services. Buyers need to get prequalified for residency in park. Space rent is $575/month. Seller is licensed agent.
- Type:
- Other
- Sq.Ft.:
- 2,436
- Status:
- Active
- Beds:
- 5
- Lot size:
- 2.31 Acres
- Year built:
- 1946
- Baths:
- 3.00
- MLS#:
- 224037340
ADDITIONAL INFORMATION
No, not a price reduction. Instead, two vacant lots (Parcels B and C) were moved to a separate listing. This renovated 5-bedroom, 3-bath farmhouse, including large barn with RV storage has been with the same family for almost 50 years. The house was built to last with solid, old-growth redwood. To be clear, modernization work that started last year is not quite complete, so if you want to pay less than full price and add the final touches yourself, such as some of the flooring, painting and landscaping, great. This home's for you. The property is located on the desirable west end of Morehead Road in Fort Dick, California within the Redwood Elementary School District. The good news is that the plumbing has been completely replaced, from the pump house to every faucet and fixture. Most of the electrical has been replaced too. There's a new tankless water heater, new 41,000 BTU pellet stove, new double-paned windows, new bathrooms, and a new rear deck. And there are lots of other upgrades too, from top to bottom, inside and out, that are finished or finishing soon. Qualified buyers are welcome to come take a look.

The data relating to real estate for sale on this display comes in part from the Internet Data Exchange program of the MLSListingsTM MLS system. Real estate listings held by brokerage firms other than Xome Inc. are marked with the Internet Data Exchange icon (a stylized house inside a circle) and detailed information about them includes the names of the listing brokers and listing agents. Based on information from the MLSListings MLS as of {{last updated}}. All data, including all measurements and calculations of area, is obtained from various sources and has not been, and will not be, verified by broker or MLS. All information should be independently reviewed and verified for accuracy. Properties may or may not be listed by the office/agent presenting the information.
Barbara Lynn Simmons, CALBRE 637579, Xome Inc., CALBRE 1932600, barbara.simmons@xome.com, 844-400-XOME (9663), 2945 Townsgate Road, Suite 200, Westlake Village, CA 91361

Data maintained by MetroList® may not reflect all real estate activity in the market. All information has been provided by seller/other sources and has not been verified by broker. All measurements and all calculations of area (i.e., Sq Ft and Acreage) are approximate. All interested persons should independently verify the accuracy of all information. All real estate advertising placed by anyone through this service for real properties in the United States is subject to the US Federal Fair Housing Act of 1968, as amended, which makes it illegal to advertise "any preference, limitation or discrimination because of race, color, religion, sex, handicap, family status or national origin or an intention to make any such preference, limitation or discrimination." This service will not knowingly accept any advertisement for real estate which is in violation of the law. Our readers are hereby informed that all dwellings, under the jurisdiction of U.S. Federal regulations, advertised in this service are available on an equal opportunity basis. Terms of Use
Crescent City Real Estate
The median home value in Crescent City, CA is $222,300. This is lower than the county median home value of $236,300. The national median home value is $219,700. The average price of homes sold in Crescent City, CA is $222,300. Approximately 28.14% of Crescent City homes are owned, compared to 58.29% rented, while 13.57% are vacant. Crescent City real estate listings include condos, townhomes, and single family homes for sale. Commercial properties are also available. If you see a property you’re interested in, contact a Crescent City real estate agent to arrange a tour today!
Crescent City, California has a population of 6,751. Crescent City is less family-centric than the surrounding county with 26.72% of the households containing married families with children. The county average for households married with children is 28.68%.
The median household income in Crescent City, California is $27,029. The median household income for the surrounding county is $41,287 compared to the national median of $57,652. The median age of people living in Crescent City is 35.1 years.
Crescent City Weather
The average high temperature in July is 65 degrees, with an average low temperature in January of 35.8 degrees. The average rainfall is approximately 67.4 inches per year, with 1.1 inches of snow per year.



