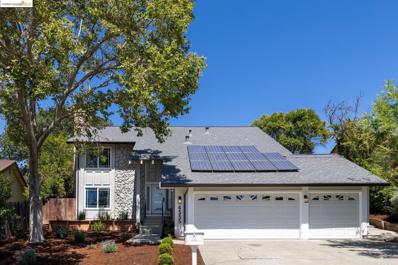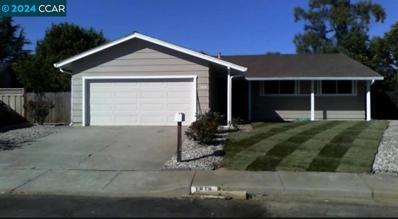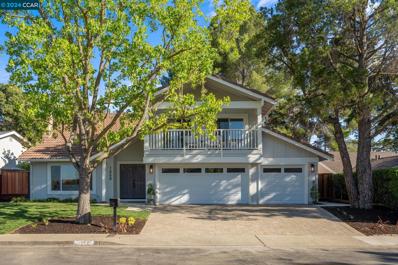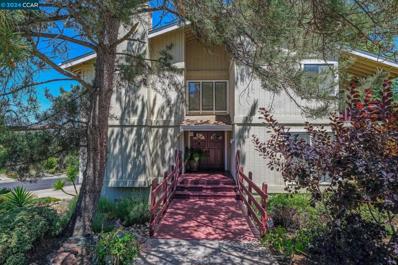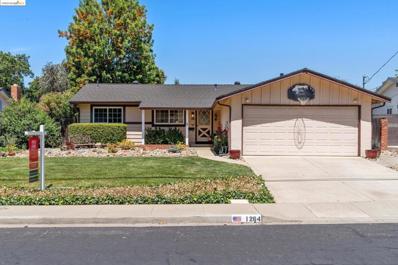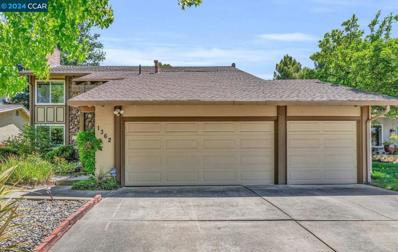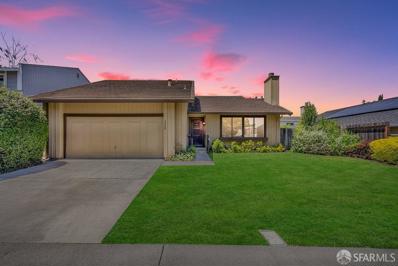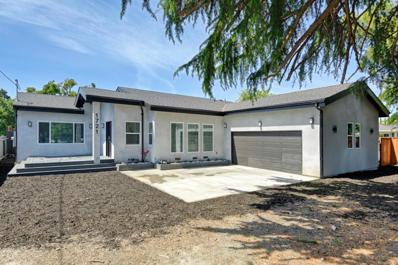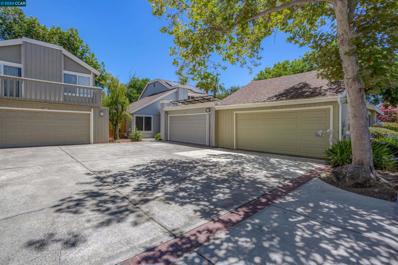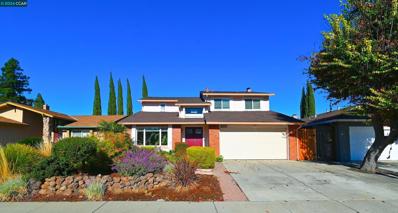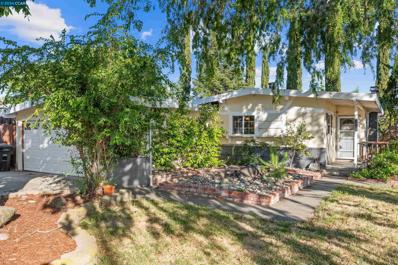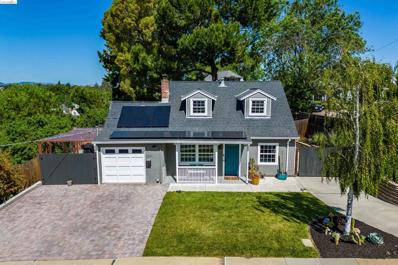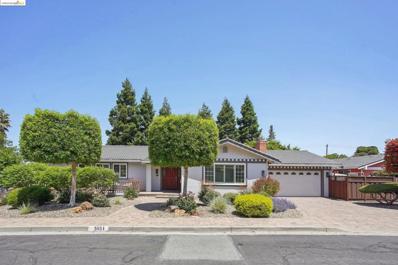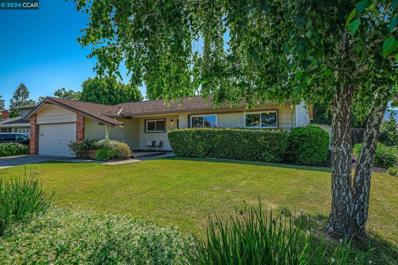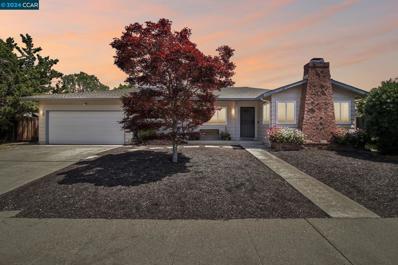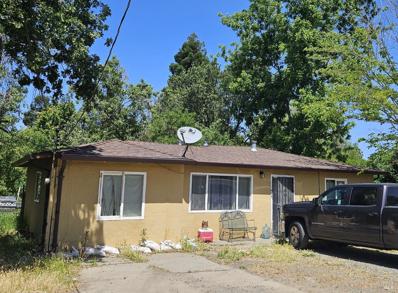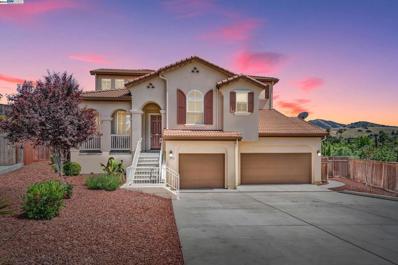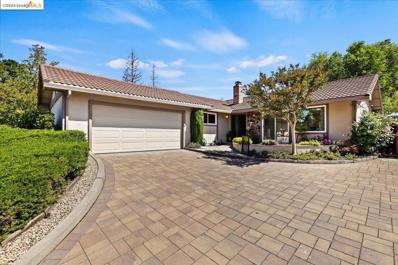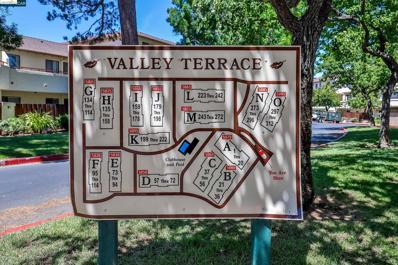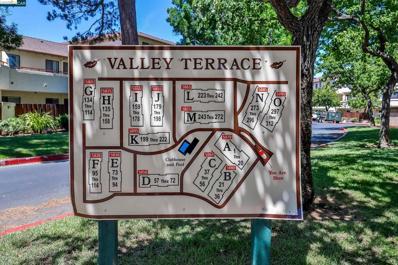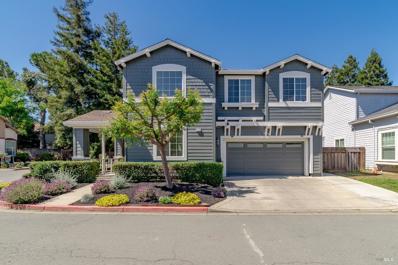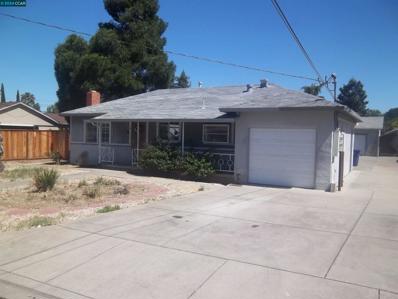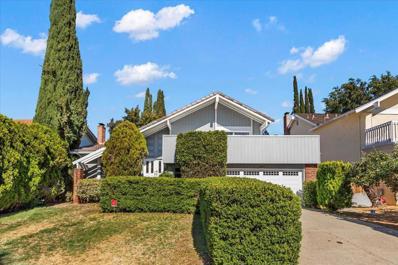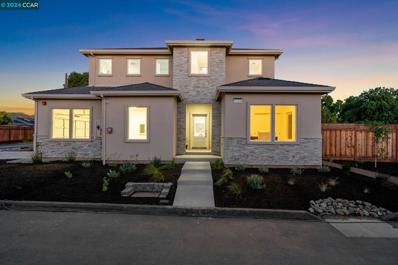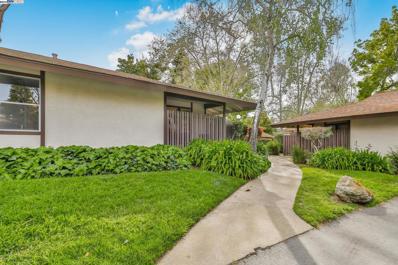Concord CA Homes for Sale
$1,088,000
4335 Fallbrook Rd Concord, CA 94521
- Type:
- Single Family
- Sq.Ft.:
- 2,268
- Status:
- NEW LISTING
- Beds:
- 4
- Lot size:
- 0.23 Acres
- Year built:
- 1974
- Baths:
- 2.00
- MLS#:
- 41061764
- Subdivision:
- TURTLE CREEK
ADDITIONAL INFORMATION
Spectacular Contemporary in Turtle Creek! Fall in love with Fallbrook Rd, situated on a nearly .25 acre lot backing to Newhall Park, this completely refreshed home is a true gem. The sunny kitchen, the heart of the home, features all-new appliances and cabinetry, opening up to an expansive family room that flows seamlessly into the wide-open backyard—perfect for all your outdoor activities. Upstairs, you'll find a huge primary suite complete with a fireplace, double vanity, a gorgeous tiled bath, and two large closets, including a walk-in. Additionally, there are three more spacious bedrooms and an updated hall bathroom with a double vanity and a shower over tub. With all new carpet and flooring, this home also includes a 3-car garage with cathedral ceilings, a newer roof and solar system. You'll love living in the Turtle Creek neighborhood. Welcome home!
$826,000
1818 Concord Ct Concord, CA 94521
- Type:
- Single Family
- Sq.Ft.:
- 1,672
- Status:
- NEW LISTING
- Beds:
- 4
- Lot size:
- 0.18 Acres
- Year built:
- 1977
- Baths:
- 2.00
- MLS#:
- 41061083
ADDITIONAL INFORMATION
Come and see this Beautiful Remodel Home. Like brand new, located in a friendly Culdesac area. Close to BART. This 4bedroom 2bath home has it all, Bamboo Hardwood floors in Family room living room and fireplace in family room. The bedrooms has wall to wall carpet with mirror closet doors. The Master Bathroom Has Dual showers with a walk in Closet. Back yard has a beautiful deck for entertaining with possible swimming pool. If desired, there is enough room for a swimming pool on the side of the house. Includes new central air and also has central heating, Grand Kitchen has open space with a L shape Breakfast bar. For a 3D virtual tour, please copy and paste this link to your browser: https://my.matterport.com/show/?m=LjckFGWa7jd
$1,350,000
1350 Sussex Way Concord, CA 94521
- Type:
- Single Family
- Sq.Ft.:
- 2,537
- Status:
- NEW LISTING
- Beds:
- 4
- Lot size:
- 0.18 Acres
- Year built:
- 1974
- Baths:
- 3.00
- MLS#:
- 41061602
- Subdivision:
- TURTLE CREEK
ADDITIONAL INFORMATION
Welcome to this newly remodeled Home Located in the highly desirable neighborhood of Turtle Creek!!!!!!This elegant home with its high ceilings and its natural light throughout the home makes it one of a kind!!! Its many features include new interior & exterior paint, All Bathrooms have been updated, new stainless steel appliances, Newly landscaped front and backyard, New A/C and Furnace, New Pavers on Driveway, Recessed lighting throughout the house and new flooring and much more!!!! This Home offers a convenient and flexible floorplan features a bedroom downstairs and a full bathroom. 3 spacious bedrooms upstairs with a bonus room that can be used as a 5th Bedroom, Office space or a game room for the kids. Enjoy the summer days in its large backyard with no back neighbors. Must see to appreciate the beauty of this home!!!!!! Open House Saturday and Sunday from 1-4. Tuesday 5pm-7PM.
$1,275,000
5525 Merritt Drive Concord, CA 94521
Open House:
Sunday, 6/2 1:00-4:00PM
- Type:
- Single Family
- Sq.Ft.:
- 3,279
- Status:
- NEW LISTING
- Beds:
- 4
- Lot size:
- 0.29 Acres
- Year built:
- 1985
- Baths:
- 3.00
- MLS#:
- 41061664
ADDITIONAL INFORMATION
Open House: Sunday, June 2nd, 1-4 p.m. Welcome to this stunning 3279 sq.ft. home with 4 spacious bedrooms PLUS an office! Located in an outstanding neighborhood on the Clayton border. The impressive great room is perfect for entertaining, with a fireplace, fun bar area & doors leading out to the back yard. A remodeled gourmet kitchen with gorgeous Labradorite countertops, Miele double ovens & custom walk-in pantry. Formal living room features a 2nd fireplace. Large primary bedroom w/walk-in closet & oversized custom walk-in shower. 3 additional spacious bedrooms & 2nd bath with two separate vanities. Engineered hardwood floors, dual-zone HVAC, 3-car garage + RV parking. Wander the back yard enjoying the multiple decks & fruit trees. Don't miss your opportunity to make this property your dream home!
$749,000
1264 New York Dr Concord, CA 94521
Open House:
Sunday, 6/2 2:00-4:30PM
- Type:
- Single Family
- Sq.Ft.:
- 1,232
- Status:
- NEW LISTING
- Beds:
- 3
- Lot size:
- 0.19 Acres
- Year built:
- 1964
- Baths:
- 2.00
- MLS#:
- 41061426
ADDITIONAL INFORMATION
1264 New York Drive is a home that is warm and inviting. The owner added a bay window and glass doors to the rear of the house to help bring the outside in. The rooms feel large, and the smart layout provides a space for formal dining and an integrated living room. The kitchen is functional and open with a breakfast bar peninsula, pantry, and booth-style diner seating. The fireplace has been converted to gas. Built in 1964, this well-cared-for home has much of its original charm. The property also has modern systems such as newer heating, electrical, and plumbing. The yard is amazing, open, and spacious. Plus there is a hot tub with a newer pump and heater and the decking is easily accessed from the upgraded living room door.
$1,050,000
1362 Sussex Way Concord, CA 94521
Open House:
Sunday, 6/2 1:00-4:00PM
- Type:
- Single Family
- Sq.Ft.:
- 2,268
- Status:
- NEW LISTING
- Beds:
- 4
- Lot size:
- 0.16 Acres
- Year built:
- 1974
- Baths:
- 3.00
- MLS#:
- 41061535
ADDITIONAL INFORMATION
Spacious 4-bedroom, 2.5-bath home situated in the popular Turtle Creek neighborhood. The main level boasts bright, sunny living spaces, with a kitchen seamlessly connecting the living and family rooms, ideal for entertaining. Living room includes a fireplace and adjacent dining area, while the family room offers ample space for versatile setups, including seating, dining and a study area. The kitchen is light and bright with plenty of storage space and views of the backyard. A laundry room and half bath complete the downstairs. Upstairs, retreat to the expansive primary suite featuring a seating area, fireplace, dual closets and a dressing vanity with dual sinks. 3 additional bedrooms share a bathroom with double sinks, perfect for family or guests. Fresh carpet and paint throughout enhance the home's appeal. This home features a 3-car garage, with one bay transformed into a versatile workshop perfect for hobbies or projects. The backyard features Heavenly Green artificial turf and the side yard is ideal for a dog kennel or garden. Turtle Creek Community offers scenic greenbelts for peaceful strolls, a sports court with tennis and basketball and a playground. Prime location, just minutes from Newhall Park, shopping, BART and freeway access.
- Type:
- Single Family
- Sq.Ft.:
- 1,367
- Status:
- NEW LISTING
- Beds:
- 3
- Lot size:
- 0.13 Acres
- Year built:
- 1976
- Baths:
- 2.00
- MLS#:
- 424037549
ADDITIONAL INFORMATION
Rare opportunity in the coveted Crossings neighborhood of Concord to purchase a Vintage 3BD/2BA Single-Story Contemporary and make it your own. 4488 Pitch Pine Court, which has been lovingly cared for by one owner since the 1980s, greets visitors with a bright East-facing formal living room with fireplace and vaulted ceilings AND an open-concept dining room and kitchen combination that features lots of windows, a breakfast bar, and sliding doors to an attractive rear patio and yard. The home also boasts a roomy primary suite with walk-in shower, plus two ample bedrooms and a guest bath with shower over tub. Fresh paint, carpets, vinyl flooring, and newer HVAC, water heater and garage door opener are just a few of the home's perks. Nice front and rear yards, ready for gardening, pets and play, and a two-car garage with laundry and room for storage and hobbies, complete this unique opportunity. Wonderful West Concord location, close to all including top-rated schools, hiking trails and shopping & dining. The exclusive Crossings community features community pools, tennis courts, pickleball, a dog park, clubhouse, park and more for its members. For location, lifestyle, value and the opportunity to customize a home to your specifications, 4488 Pitch Pine is the one to see!
$1,088,000
1721 Denkinger Road Concord, CA 94521
Open House:
Sunday, 6/2 1:00-4:00PM
- Type:
- Single Family
- Sq.Ft.:
- 1,723
- Status:
- NEW LISTING
- Beds:
- 3
- Lot size:
- 0.21 Acres
- Year built:
- 1924
- Baths:
- 2.00
- MLS#:
- ML81967602
ADDITIONAL INFORMATION
Amazing brand new house build with permits. Enter the beautiful high ceiling great-room. The waterfall island in the kitchen makes the kitchen great-room enjoyable and spacious. The high ceiling bedrooms and bathroom. The new mirrors with back light. The white and black color combination throughout the house makes a comfortable place to enjoy. Outside decks to relax in Concord. Big back yard ready to enjoy. A utility basement with all electric AC and Water heater.
$699,900
4225 Armand Dr Concord, CA 94521
Open House:
Sunday, 6/2 1:00-4:00PM
- Type:
- Townhouse
- Sq.Ft.:
- 1,361
- Status:
- NEW LISTING
- Beds:
- 3
- Lot size:
- 0.04 Acres
- Year built:
- 1974
- Baths:
- 4.00
- MLS#:
- 41061331
ADDITIONAL INFORMATION
Discover this completely detached 3 bedroom, 3 bathroom townhouse that offers comfort and style. Step into a living room flooded with natural light from two large windows and featuring vaulted ceilings. The remodeled kitchen boasts granite countertops, a double sink, a gas cooktop, a built-in oven and microwave, recessed lighting, and ample pantry storage. Adjacent to the kitchen, the dining area is perfect for cooking and entertaining. The first floor includes a bedroom and a full bathroom, ideal for guests. Upstairs, the inviting master bedroom features a vaulted ceiling and an updated master bath with a bathtub. The second bedroom upstairs is complemented by an updated hall bath with a shower. Additional features of this home include a separate laundry room, a 2-car attached garage, a tankless water heater, a solar system, and access to a community pool. Conveniently located just minutes from Limeridge open space, shopping, dining, parks, and K-12 schools.
$1,049,000
5091 Saint Celestine Ct Concord, CA 94521
Open House:
Sunday, 6/2 1:00-4:00PM
- Type:
- Single Family
- Sq.Ft.:
- 2,325
- Status:
- Active
- Beds:
- 4
- Lot size:
- 0.11 Acres
- Year built:
- 1983
- Baths:
- 3.00
- MLS#:
- 41060933
ADDITIONAL INFORMATION
Located on a court in prime Concord neighborhood within a 5 minute walk to Newhall Community Park! This 4 BR 2.5 BA home with 2325 square feet is move in ready! Remodeled kitchen features custom cherry wood cabinets, granite counters, tile backsplash with inlay, wine refrigerator, tile floor, garden window and breakfast nook. Formal living and dining rooms with vaulted ceilings and Brazilian teak hardwood floors. Spacious family room has cozy fireplace and slider out to backyard ideal for entertaining. Laundry room and half bath complete the first floor. Upstairs has four bedrooms including remodeled primary suite with walk-in closet in addition to remodeled hall bath. New windows, central heat and air, whole house fan, two car attached garage. Large backyard has built in BBQ, deck, vegetable garden area, shed and fruit trees. Excellent location close to schools, shopping and restaurants. Less than 15 minutes to three different BART stations. Possible for kids to go to Northgate High from this home. Must see!
Open House:
Sunday, 6/2 1:00-4:00PM
- Type:
- Single Family
- Sq.Ft.:
- 1,495
- Status:
- Active
- Beds:
- 4
- Lot size:
- 0.16 Acres
- Year built:
- 1956
- Baths:
- 2.00
- MLS#:
- 41060878
ADDITIONAL INFORMATION
Step into this corner lot home located in an established neighborhood in Concord. Home is ready for new owner to enhance the inviting feel you get when you enter through the front door. Hard Wood Laminate Style Flooring throughout entire home. Granite Countertops, Maple Cabinets, Gas Stove, Built in Microwave. (All stainless steel appliances), Recessed Lights, Ceiling Fans, Dual Pane Windows. 4th bedroom with a large walk in closet and second bathroom were added in mid 2000’s with permits to increase size of dwelling. Brick Fireplace in Living Room. Large 2-Car Garage. Seating areas on front patio and in backyard. Close to shopping, schools, trails, transportation. Don's miss this opportunity to make this home your own.
Open House:
Sunday, 6/2 11:00-5:00PM
- Type:
- Single Family
- Sq.Ft.:
- 1,191
- Status:
- Active
- Beds:
- 3
- Lot size:
- 0.17 Acres
- Year built:
- 1954
- Baths:
- 2.00
- MLS#:
- 41060779
ADDITIONAL INFORMATION
Nestled Atop A Hill In Sought-After Canterbury Village, This Charming And Well-Cared For Home Offers Extreme Peace Of Mind With Major System Upgrades That Matter! New HVAC, Furnace, Insulation, Solar Panels, Water Filtration, Tankless Water Heater, Gutters, French Drains, Landscaping / Irrigation & More! The 3-Bed, 2-Bath Layout Features Lovely Bamboo Floors On The Main Level, Leading You From The Sizable Living Room To The Primary Bedroom With A Walk-In Closet. The Adjacent Modern Bathroom Showcases Custom Tile Work, A Deep Soaking Tub, And A Walk-In Shower. Newly Finished Hardwood Floors Take You Upstairs To Find A Second Bathroom And Two Bright Bedrooms With Pitched Ceilings, Charming Nooks, Custom Closets, And Storage Space. Freshly Painted & Flooded With Natural Light, The Updated Kitchen Has Two Entries To Your Private Backyard With A View. Tend To Your Fruitful Garden Or Enjoy The Covered Sitting Area - Perfect For Dining And Entertaining On The Oversized Lot (7,396 Sqft). Plus The Large Garden Shed, Side Access For Parking Or Boat/RV Storage, And EV Charging In The Garage. Truly A Property That Has It All!
$1,049,999
5551 Plaza Ermita Concord, CA 94521
- Type:
- Single Family
- Sq.Ft.:
- 1,840
- Status:
- Active
- Beds:
- 4
- Lot size:
- 0.25 Acres
- Year built:
- 1971
- Baths:
- 2.00
- MLS#:
- 41060802
ADDITIONAL INFORMATION
Don't miss out on this Great and Spacious Single Story in the Popular Seven Oaks Neighborhood. This home boast a Traditional Floor Plan with a Formal Living Room, Formal Dining Room and Kitchen/ Family Room combo. Eat in Kitchen with Granite Countertops, Stainless Steel Appliances and a Bay Window overlooking the Backyard Patio/ Sparkling Pool. Kitchen and Family room having shiny Hardwood Floors. Foyer and hallways are tiled. This home has been well maintained and Pride of Ownership. Upgraded Metal Roof, Dual Pane Windows, Shutters , Landscaped yards, Pavers in front and backyard. Extended Patio decks for entertaining . Refrigerator, Washer, Dryer, 2 Flat screen TV's convey to buyers.
$829,999
1812 Hayes Court Concord, CA 94521
- Type:
- Single Family
- Sq.Ft.:
- 1,690
- Status:
- Active
- Beds:
- 3
- Lot size:
- 0.19 Acres
- Year built:
- 1964
- Baths:
- 2.00
- MLS#:
- 41060770
ADDITIONAL INFORMATION
Lovely single-story home located in the highly sought after Bishop Estates Neighborhood. 3 bedrooms, 2 bathrooms, 1,690 sq. ft. of living space, 8,300 sq. ft. lot. Formal living and dining rooms, cozy family room with fireplace. Hardwood floors in all bedrooms. Dual pane windows. Newer heating and air conditioning system. NEW: front door, interior paint, dishwasher and carpets. LifeTime Decra tile roof. Fans in all bedrooms. Private backyard with minimal Maintenace. Membership in the cabana club is optional. Close to schools, shopping, BART and transportation.
$959,000
1764 Bishop Dr Concord, CA 94521
Open House:
Sunday, 6/2 1:00-4:00PM
- Type:
- Single Family
- Sq.Ft.:
- 2,003
- Status:
- Active
- Beds:
- 4
- Lot size:
- 0.18 Acres
- Year built:
- 1965
- Baths:
- 2.00
- MLS#:
- 41059017
ADDITIONAL INFORMATION
Highly sought after residence in Bishop Park. An entertainer's dream come true, this single story home features a spacious open floor plan and stunning outdoor spaces. Complete with 4 Bedrooms, 2 full bathrooms, Formal dining room and living room with fireplace. A gourmet kitchen designed with function and style, high end appliances and a ton of cabinet space. Family room off the kitchen with a slider leading to the backyard. Outdoor features include a garden with flowers, shed/ storage, fruit trees and space to entertain. Additional features include owned solar, Simply Safe alarm system, smart home devices and more.
$650,000
1465 Lark Lane Concord, CA 94521
- Type:
- Single Family
- Sq.Ft.:
- 981
- Status:
- Active
- Beds:
- 2
- Lot size:
- 0.29 Acres
- Year built:
- 1954
- Baths:
- 1.00
- MLS#:
- 324037147
ADDITIONAL INFORMATION
Development parcel, potentialy up to eight homes. Almost a third of an acre. Close to shopping and Newhall park. Currently a two bedroom home with an additional bedroom in the converted garage.
$1,449,000
5216 Skyler Ct Concord, CA 94521
Open House:
Sunday, 6/2 1:00-4:00PM
- Type:
- Single Family
- Sq.Ft.:
- 3,301
- Status:
- Active
- Beds:
- 5
- Lot size:
- 0.28 Acres
- Year built:
- 2012
- Baths:
- 4.00
- MLS#:
- 41060625
ADDITIONAL INFORMATION
Beautiful Skyler Estates home located at the end of a cul-de-sac. 5 bedrooms, 3.5 baths, Vaulted ceilings provide a grand entry to the formal living room and dining room. Gourmet kitchen with granite slab counters, stainless steel appliances, 5 burner gas stove, large island with built in cabinets that flows to the family room for great entertaining! Guest suite with full bathroom located just a few steps from the living area & the laundry room. Warm spacious master suite with a luxurious bathroom & large walk-in closet. Attached 3 car garage, Half a block to Award Winning Clayton Valley High School. Views of Mt. Diablo and hills large Trex-like deck off the family room room and has one of the largest usable lots in the development. Don't miss this unique opportunity
- Type:
- Single Family
- Sq.Ft.:
- 1,657
- Status:
- Active
- Beds:
- 3
- Lot size:
- 0.15 Acres
- Year built:
- 1974
- Baths:
- 2.00
- MLS#:
- 41060623
ADDITIONAL INFORMATION
This beautiful home is a MUST SEE, pictures don't do it justice! This incredible property has been lovingly cared for by the same family since 1974. Spacious 3-bedroom, 2-bathroom Kirkwood neighborhood hideaway offers privacy & comfort on the Concord/Clayton border. Scenic views of Mount Diablo & rolling hills through the many windows & sliding glass doors. Enjoy two living areas. The first has vaulted ceilings, a gas fireplace, an adjoining formal dining room, plus a large sliding glass door leading to the private, low-maintenance landscaped yard. The backyard views open space. The second living space is perfect for a family/media room & connects to the kitchen, with one sliding glass door leading to the front patio & another to the back deck. The primary bedroom, featuring backyard access, abundant natural light, & ample storage with two full-sized closets, includes a full bathroom with a stall shower. A gorgeous paver driveway leads up to the large 2-car garage, with access to another side yard, perfect for a dog run. Close to walking paths, parks, open space, golf, charming downtown Clayton, grocery stores, restaurants, shopping, & live entertainment at the Concord Pavilion. Make this your dream home, where warmth, charm, and an exceptional location come together seamlessly!
- Type:
- Condo
- Sq.Ft.:
- 1,100
- Status:
- Active
- Beds:
- 2
- Year built:
- 1984
- Baths:
- 2.00
- MLS#:
- 41060394
- Subdivision:
- VALLEY CREST
ADDITIONAL INFORMATION
Welcome to this charming upper unit condo in central Concord, where modern upgrades blend seamlessly with classic appeal. Recent enhancements include a new HVAC system, flooring, paint, kitchen cabinets, countertops, and appliances. The home offers ample indoor storage with a pantry, shelved closet, and linen closet. It comes with two reserved parking spaces: one covered and one uncovered. Situated in the desirable Valley Terrace Community, this condo features breathtaking views of Mt. Diablo and overlooks the inviting pool and basketball courts. The spacious patio is perfect for relaxing and entertaining with your favorite beverage. Ideal for first-time homebuyers or investors, this property has no rental restrictions. Enjoy the convenience of being just minutes from shopping and BART.
- Type:
- Condo
- Sq.Ft.:
- 1,100
- Status:
- Active
- Beds:
- 2
- Year built:
- 1984
- Baths:
- 2.00
- MLS#:
- 41060394
ADDITIONAL INFORMATION
Welcome to this charming upper unit condo in central Concord, where modern upgrades blend seamlessly with classic appeal. Recent enhancements include a new HVAC system, flooring, paint, kitchen cabinets, countertops, and appliances. The home offers ample indoor storage with a pantry, shelved closet, and linen closet. It comes with two reserved parking spaces: one covered and one uncovered. Situated in the desirable Valley Terrace Community, this condo features breathtaking views of Mt. Diablo and overlooks the inviting pool and basketball courts. The spacious patio is perfect for relaxing and entertaining with your favorite beverage. Ideal for first-time homebuyers or investors, this property has no rental restrictions. Enjoy the convenience of being just minutes from shopping and BART.
$1,045,000
4716 Dessira Court Concord, CA 94521
Open House:
Sunday, 6/2
- Type:
- Single Family
- Sq.Ft.:
- 2,350
- Status:
- Active
- Beds:
- 5
- Lot size:
- 0.15 Acres
- Year built:
- 2004
- Baths:
- 3.00
- MLS#:
- 324034960
ADDITIONAL INFORMATION
Step inside this charming and updated home! Built in 2004, this stunning property boasts 5 bedrooms, 3 full baths, and 2,350 sq ft of interior living space. As you enter, you will immediately notice the beautiful tile flooring, installed throughout both main levels, and hardwood stairs, adding a touch of elegance to the home. The spacious formal Living Room, with a cathedral ceiling, is perfect for entertaining friends and family. Enjoy 1 bedroom and full Bathroom downstairs. Upstairs, carpet has been installed in all bedrooms, including the large master bedroom. The master bathroom features tile flooring, a luxurious soaking tub, a stall shower, and a walk-in closet with custom shelving for all your storage needs. The laundry room is conveniently located upstairs with vinyl tile flooring and cabinets to store all your cleaning supplies. This home has been lovingly maintained and features several upgrades including a whole house fan, HVAC furnace with 2 dampers, water heater, dishwasher, recessed canister LEDs in the kitchen, family room, guest bathroom, and so much more! The custom flagstone patio is lined with mature landscaping with fruit-producing lemon and loquat trees. Located in a desirable area of Concord so don't miss your opportunity to make this house your new home!
$800,000
4023 Golden Ave. Concord, CA 94521
- Type:
- Single Family
- Sq.Ft.:
- 1,100
- Status:
- Active
- Beds:
- 2
- Lot size:
- 0.26 Acres
- Year built:
- 1950
- Baths:
- 2.00
- MLS#:
- 41060149
ADDITIONAL INFORMATION
This large .26 acre lot has Main Home and ADU in the rear Perfect for the investor or the extended family. The property needs some work, but the homes have been updated in the Past. The kitchen in main house has all electric kitchen with granite and butcher Block counter tops. Original oak hardwood flooring throughout. Two bathrooms with tile Tub and master shower. A 400 sq/ft Florida room accessed from both bedrooms. Single car garage with laundry hookups. Wood burning fireplace. Rear ADU has 550 sq/ft and a oversized double garage with full laundry hook ups. Flooring is Laminate throughout. Large bedroom with double closet in its present condition. The lot offers plenty of parking for RV and Boat parking. Sold
$1,498,000
4409 Shellbark Court Concord, CA 94521
Open House:
Sunday, 6/2 1:00-4:00PM
- Type:
- Single Family
- Sq.Ft.:
- 2,560
- Status:
- Active
- Beds:
- 5
- Lot size:
- 0.13 Acres
- Year built:
- 1973
- Baths:
- 3.00
- MLS#:
- ML81966258
ADDITIONAL INFORMATION
5 bed/3 bath 2,560 sf in the highly sought after neighborhood of The Crossings! Access to top rated Walnut Creek schools: Highlands Elementary, Foothill Middle, Northgate High school. Enter into the bright and airy vaulted living room with fireplace. Enjoy a meal in the adjoining dining room which flows right into the kitchen. One bedroom and bath downstairs perfect for guests, in-laws, or office. Upstairs is a huge, yet cozy Primary suite with balcony. Three additional spacious bedrooms upstairs. Paver patio in backyard for those BBQ parties. HOA is approx $107/month and offers tennis courts, basketball court, three pools, playground, swim team (extra fee), preschool (extra fee), clubhouse, dog park, walking path, and greenbelt. Minutes to downtown Walnut Creek (Broadway Plaza), San Francisco, Oakland, BART and 680/24 Freeway. Don't let this one get away!
$1,385,000
1715 Berrywood Dr Concord, CA 94521
Open House:
Sunday, 6/2 12:00-3:00PM
- Type:
- Single Family
- Sq.Ft.:
- 2,378
- Status:
- Active
- Beds:
- 4
- Lot size:
- 0.18 Acres
- Year built:
- 2024
- Baths:
- 4.00
- MLS#:
- 41059889
ADDITIONAL INFORMATION
Stunning New Custom home on cul-de-sac on Clayton border! The layout in this home is exactly as you would have it if you were constructing your own new home. Two stories with soaring ceilings, an open layout which is spectacular for entertaining: with the kitchen, dining and living rooms all overlooking the spacious yard. The Kitchen is delightful: miles of Quartz slab counters cover custom white cabinetry with soft close drawers and doors. Stainless steel appliances and a gas stove hold center will enthrall your family's chef. Gather around the island easily for a quick bite or to cook together w ease. The primary suite is a DREAM: a spacious room on the second floor offers ensuite bathroom with standalone tub, separate shower, and a wonderful walk-in closet with organization system. But the TOP 3 exciting, but unexpected features here? 1. SOLAR! Exciting right? Owned solar comes with this home, sorry PG&E, you won't be collecting this family's entire paycheck! 2. Upstairs laundry room: you won't know how convenient this is until you experience it: fabulous! 3. A LOFT! A bright airy bonus upstairs living space translates into the best home office, playroom or teen hangout imaginable! This design concept is always an exciting one. Yard here is HUGE: room for pool or lawn!
- Type:
- Townhouse
- Sq.Ft.:
- 1,130
- Status:
- Active
- Beds:
- 3
- Lot size:
- 0.04 Acres
- Year built:
- 1971
- Baths:
- 2.00
- MLS#:
- 41059738
ADDITIONAL INFORMATION
Private corner unit, rarely available single story, 3/2, with patio area which faces green belt. Combined Living and Dining area. Tile floor in kitchen, dining and living room and bathrooms, laminate flooring in all bedrooms. Fresh new interior paint, new microwave, new vanity sink and cabinet in shared bath, new kitchen sink faucet. HOA covers water and garbage, community swimming pool. Move-in condition!

Barbara Lynn Simmons, License CALBRE 637579, Xome Inc., License CALBRE 1932600, barbara.simmons@xome.com, 844-400-XOME (9663), 2945 Townsgate Road, Suite 200, Westlake Village, CA 91361
Listings on this page identified as belonging to another listing firm are based upon data obtained from the SFAR MLS, which data is copyrighted by the San Francisco Association of REALTORS®, but is not warranted. All data, including all measurements and calculations of area, is obtained from various sources and has not been, and will not be, verified by broker or MLS. All information should be independently reviewed and verified for accuracy. Properties may or may not be listed by the office/agent presenting the information.
Information being provided is for consumers' personal, non-commercial use and may not be used for any purpose other than to identify prospective properties consumers may be interested in purchasing. Information has not been verified, is not guaranteed, and is subject to change. Copyright 2024 Bay Area Real Estate Information Services, Inc. All rights reserved. Copyright 2024 Bay Area Real Estate Information Services, Inc. All rights reserved. |
Concord Real Estate
The median home value in Concord, CA is $612,800. This is lower than the county median home value of $620,000. The national median home value is $219,700. The average price of homes sold in Concord, CA is $612,800. Approximately 57.08% of Concord homes are owned, compared to 38.92% rented, while 4.01% are vacant. Concord real estate listings include condos, townhomes, and single family homes for sale. Commercial properties are also available. If you see a property you’re interested in, contact a Concord real estate agent to arrange a tour today!
Concord, California 94521 has a population of 128,160. Concord 94521 is less family-centric than the surrounding county with 33.45% of the households containing married families with children. The county average for households married with children is 36.26%.
The median household income in Concord, California 94521 is $76,500. The median household income for the surrounding county is $88,456 compared to the national median of $57,652. The median age of people living in Concord 94521 is 38.2 years.
Concord Weather
The average high temperature in July is 87 degrees, with an average low temperature in January of 39.7 degrees. The average rainfall is approximately 21.4 inches per year, with 0 inches of snow per year.
