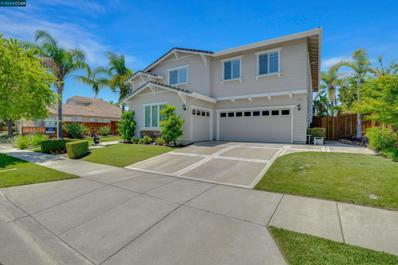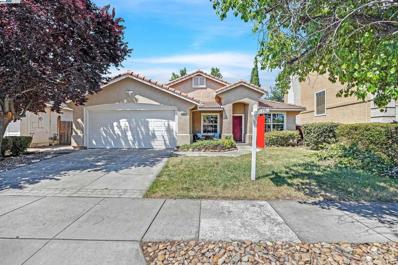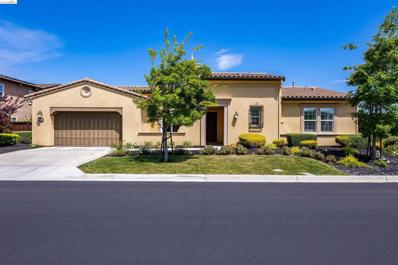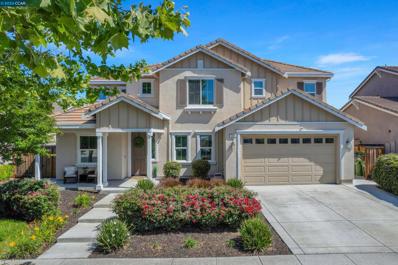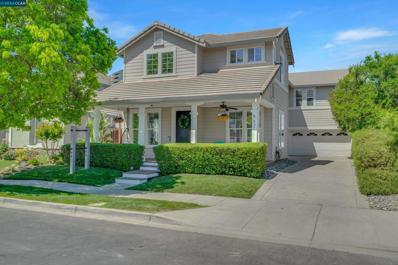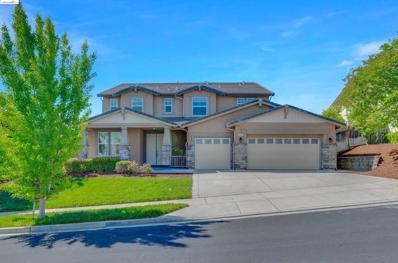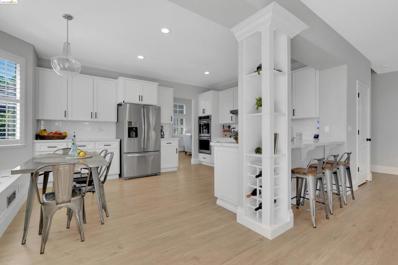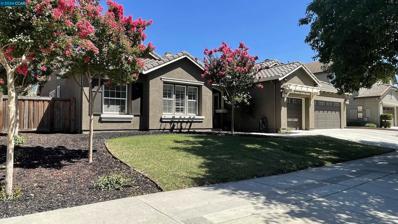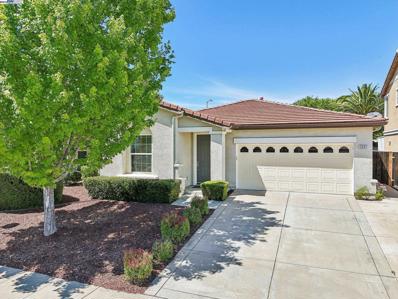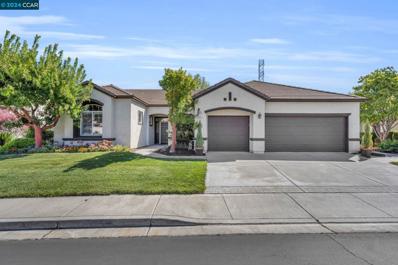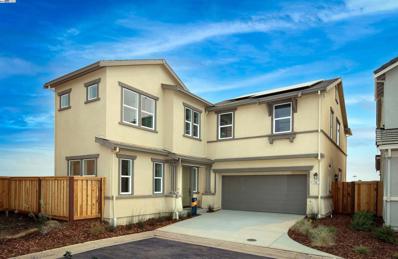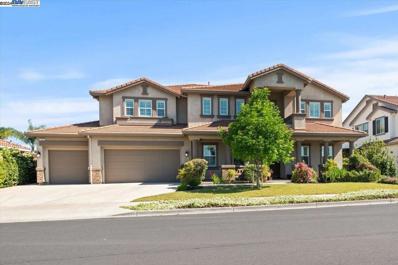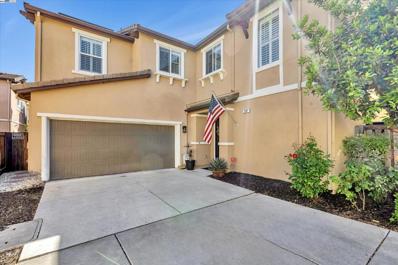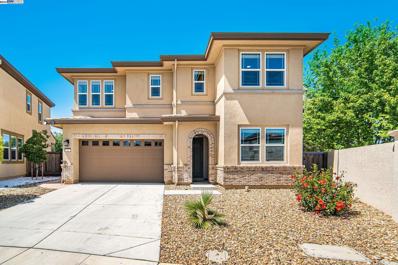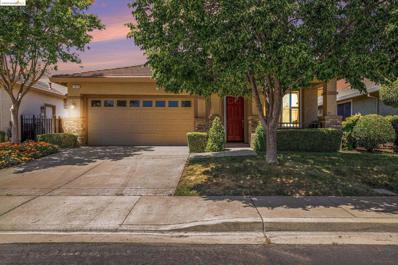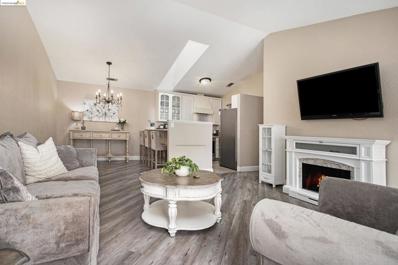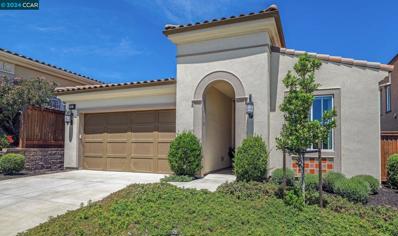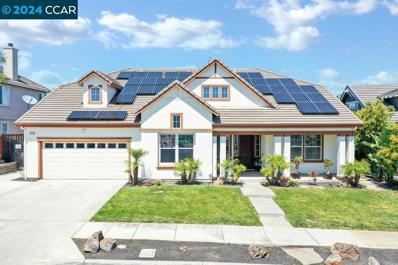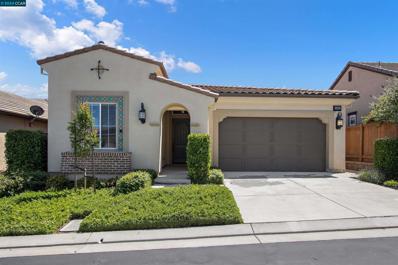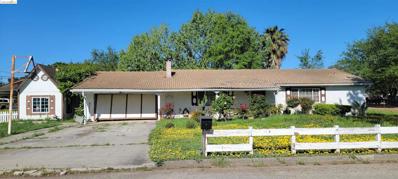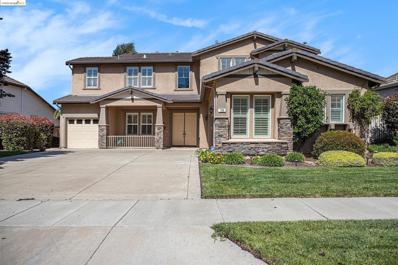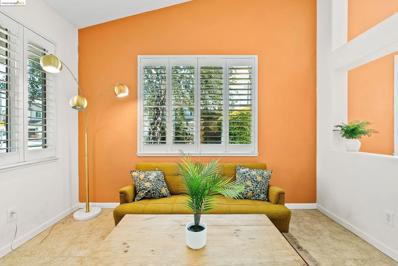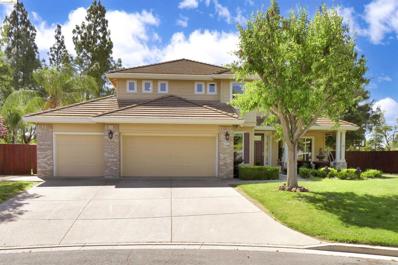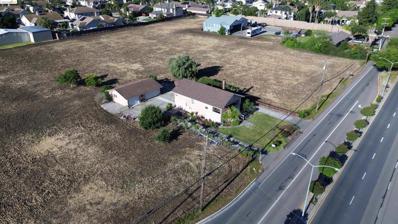Brentwood CA Homes for Sale
$699,900
440 Chestnut St Brentwood, CA 94513
- Type:
- Single Family
- Sq.Ft.:
- 1,884
- Status:
- NEW LISTING
- Beds:
- 3
- Lot size:
- 0.07 Acres
- Year built:
- 2004
- Baths:
- 3.00
- MLS#:
- 41060221
ADDITIONAL INFORMATION
Discover the charm of downtown living in this delightful 3 bed, 2.5 bath home located in the heart of Brentwood. Perfectly blending modern conveniences with timeless appeal, this residence offers an inviting atmosphere & a prime location. Step inside into a welcoming living room/dining room filled with natural light just perfect for relaxing evenings or entertaining. The bright & airy kitchen, located off the family room, boasts SS appliances, countertop seating & breakfast nook, ample cabinetry with under cabinet lighting, tile countertops, ideal for both casual meals & entertaining. Upstairs hosts 2 bedrooms & the primary suite which includes a private ensuite bathroom & walk-in closet, providing a serene retreat at the end of the day. Charming curb appeal, outdoor living with a private backyard with space for entertaining & play & convenient parking with an extended driveway & 2-car garage. Located in the vibrant Downtown Brentwood area, this home is just steps away from local shops, Saturday Farmers Market, restaurants, community park, schools and community events. Experience the best of urban living with the charm & comfort of a cozy home. Don’t miss the opportunity to own this Downtown Brentwood charmer. Schedule a viewing today and fall in love with all it has to offer!
$1,098,700
147 Country Club Dr Brentwood, CA 94513
- Type:
- Single Family
- Sq.Ft.:
- 3,708
- Status:
- NEW LISTING
- Beds:
- 5
- Lot size:
- 0.18 Acres
- Year built:
- 2001
- Baths:
- 5.00
- MLS#:
- 41060178
ADDITIONAL INFORMATION
Stunning Shadow Lakes Executive Style Home Offering 5+Bedrooms & 4.5 Bathrooms. This Highly Updated Home Has Designer Finishes Throughout With Every Attention To Detail Mastered. Elegant Living Room With Gas Fireplace, Luxury Laminate Flooring, & Crown Molding. Dining Room Features Newer Lighting Fixture, Feature Wall, & French Door Access To Backyard Overlooking Pool. Renovated & Stylish Kitchen With Granite Countertops, Stainless Steel Appliances Including Refrigerator, Additional Beverage Storage, Island For Additional Seating, Breakfast Nook, & Walk In Pantry. Family Room Is Highlighted With Stone Hearth, Gas Fireplace For Cozy Nights, Crown Molding, & Tons Of Natural Light. First Floor Bedroom With Private Bathroom. Expansive Primary Suite With Incredible Views Of Mt. Diablo. Remodeled Primary Bath Features Dual Vanities, Soaking Tub, Large Shower,Tile Flooring, & Walk Through Closets That Are Sure To Please! Ample Sized Bedrooms Inc. Jack & Jill Bath With Dual Sink Vanity. Flex Room-Possibly 6th Bedroom With French Doors. Additional Bedroom & Full Bath On Upper Level Creating Space & Privacy For All! Thoughtfully Designed Backyard With Multiple Covered Patios, Built In Firepit, Gleaming Pool & Spa, And Outdoor Kitchen Island Is Ideal For Entertaining! 3 Car Garage & Solar!
- Type:
- Single Family
- Sq.Ft.:
- 1,657
- Status:
- NEW LISTING
- Beds:
- 4
- Lot size:
- 0.13 Acres
- Year built:
- 1997
- Baths:
- 2.00
- MLS#:
- 41058814
ADDITIONAL INFORMATION
Discover tranquility and convenience in this exquisite single-story home featuring a formal living and dining room, a cozy family room with a breakfast nook, and a beautifully appointed kitchen with granite countertops, stainless steel appliances, and an elegant chandelier. Enjoy fresh paint, new laminate bedroom floors, SMART lights, and 18 solar panels for low utility bills. The private primary bedroom has vaulted ceilings and ample natural light, while a foyer-adjacent bedroom makes an ideal home office. The kitchen opens to a spacious backyard with fruit trees including cherries, guava, lemon, and more. Minutes from shopping, schools, golf courses, and Brentwood's famous fruit farms, this home offers the perfect blend of comfort and convenience. Don't miss it! Open Saturday & Sunday, 1-4PM.
$2,186,000
2258 Reserve Dr Brentwood, CA 94513
- Type:
- Single Family
- Sq.Ft.:
- 4,131
- Status:
- NEW LISTING
- Beds:
- 4
- Lot size:
- 0.4 Acres
- Year built:
- 2018
- Baths:
- 4.00
- MLS#:
- 41060107
ADDITIONAL INFORMATION
Discover the Brentwood lifestyle in this award-winning Vista Dorado Plan 3, celebrated for its Best Architectural Design, stands as a testament to elegance. Located amidst Brentwood's serene hills in California, it offers convenient access to shopping, dining, and educational institutions, presenting a spacious and refined dwelling for prospective homeowners. Ideal for culinary enthusiasts and hosts, the property includes a vast kitchen with two islands, outfitted with Monogram appliances, a super pantry complemented by an additional full-size refrigerator and abundant shelving, a butler’s pantry near the dining area, and a breakfast nook that leads to the patio grill and a sheltered outdoor living space. The design enhances outdoor living with three Western View doors that infuse the interior with natural light, and a grand room featuring extensive sliding glass doors that merge seamlessly with the courtyard and external living area. The grand primary suite encompasses a sumptuous spa-like bathroom. Both the primary bedroom and bathroom have a private entry to the backyard and courtyard, supporting autonomous living. This splendid single-family home affords extensive room for exploration, growth, and is well-suited for multi-generational living.
$1,175,000
589 Plymouth Court Brentwood, CA 94513
Open House:
Saturday, 5/18 12:00-3:00PM
- Type:
- Single Family
- Sq.Ft.:
- 3,581
- Status:
- NEW LISTING
- Beds:
- 5
- Lot size:
- 0.15 Acres
- Year built:
- 2015
- Baths:
- 5.00
- MLS#:
- 41059898
ADDITIONAL INFORMATION
Come see this stunning home and make it yours! The home is loaded with upgrades & beautiful finishes plus fully owned solar. It truly has it ALL- 5 spacious bedrooms (3 w/ private bathrooms), Junior Suite downstairs, 4.5 bathrooms, an oversized loft, upstairs laundry, beautiful kitchen, formal dining room, a den, large living room, plus gorgeous entertainer's backyard with sparkling saltwater pool, CA room, & amazing outdoor fireplace. The gourmet kitchen includes stainless steel appliances, soft close white shaker cabinets, granite countertops, farmhouse sink, large pantry, & gigantic island with built-in storage. The spacious Primary Bedroom features separate vanities, soaker tub, plus His & Hers closets. Beyond the stunning interior- the backyard truly sets this home apart with the entertainer's dream space. From the CA Room for relaxing, the stunning saltwater pool to cool off in, and the outdoor fireplace to warm up on a cool night- this space is what year-round entertaining dreams are made of! The heated pool also features an auto cover for safety, heat retention, & keeps pool clean. With nearby walking trails, dog park, brewery plus short distance to downtown Brentwood and farm stands- this location is a dream. Come see it- Open House Sat (5/18) & Sun (5/19) 12-3pm
Open House:
Saturday, 5/18 12:00-3:00PM
- Type:
- Single Family
- Sq.Ft.:
- 2,480
- Status:
- NEW LISTING
- Beds:
- 4
- Lot size:
- 0.13 Acres
- Year built:
- 2003
- Baths:
- 3.00
- MLS#:
- 41060047
ADDITIONAL INFORMATION
This is the one you've been waiting for. This move-in ready Garin Ranch cutie is a gorgeous Craftsman style home on a court with 4 bed, 2.5 bath, 2,480sqft & owned solar!! From the initial curb appeal w/ adorable porch including swing plus nice extended driveway, to walking through the door with the tall ceilings & light filled front room- you'll fall in love with this floorplan. The updated eat-in kitchen includes white shaker cabinets, quartz countertops, stainless steel appliances, & overlooks the family room w/ stone fireplace. The formal dining room is a statement space perfect for the holidays with it's beautiful board & batten detailing. Upstairs you'll find all the bedrooms. Three bedrooms with shared hall bathroom plus homework nook & wonderful window bench for reading. The spacious primary bedroom with double door entry includes en-suite with dual sink vanity, glass shower, soaker tub, and large walk-in closet. Heading to the backyard- you'll enjoy relaxing here with the fruit trees & private landscape. Walking distance to schools, parks, trails, & Downtown Brentwood which features concerts, farmers market, city events, & amazing restaurants. With brand new carpet & fresh interior paint- this one is ready for it's next family! Open Houses Sat (5/18) & Sun (5/19) 12-3pm
$1,159,000
2882 Spanish Bay Dr Brentwood, CA 94513
Open House:
Saturday, 5/18 1:00-4:00PM
- Type:
- Single Family
- Sq.Ft.:
- 3,498
- Status:
- NEW LISTING
- Beds:
- 4
- Lot size:
- 0.18 Acres
- Year built:
- 2006
- Baths:
- 4.00
- MLS#:
- 41059949
ADDITIONAL INFORMATION
Welcome to the prestigious Deer Ridge community in Brentwood. As you enter, uncover the expansive living and dining areas, gleaming natural light in every corner, and luxury vaulted ceilings in the kitchen and family room. The kitchen boasts granite counters, newly installed stove and range hood, and a large island and pantry room. The primary suite on the main level features a cozy fireplace, elegant tray ceilings, walk-in closet, and a lavish en-suite bathroom complete with separate vanities, large tub and a standing shower. A vast loft with a balcony awaits upstairs, offering the potential for conversion into an extra bedroom. The remaining bedrooms are all generously sized and provide ample closet space. Outside, the backyard offers rolling hill views and privacy from rear neighbors. Additional features include a three-car garage with epoxy flooring, a solar system, new flooring, fresh paint, and more! Schedule your showing today! Open house Sat 5/18 & Sun 5/19 1-4 pm.
$1,125,000
610 Garland Way Brentwood, CA 94513
Open House:
Sunday, 5/19 1:00-4:00PM
- Type:
- Single Family
- Sq.Ft.:
- 2,719
- Status:
- NEW LISTING
- Beds:
- 4
- Lot size:
- 0.22 Acres
- Year built:
- 1994
- Baths:
- 3.00
- MLS#:
- 41060046
ADDITIONAL INFORMATION
Nestled within the gates of Brentwood's beloved community, Apple Hill Estates, sits this wonderfully updated custom home. Inside it's bursting w/warmth & personality. Designer paint colors, light fixtures & Luxury Vinyl Plank flooring create a welcoming atmosphere, complemented by the soft glow of natural light that floods the space. The updated kitchen is a dream, featuring Quartz countertops, SS appliances, double ovens, & a 5-burner gas cooktop. There's plenty of room for gathering w/countertop seating & a charming breakfast nook complete w/built-in seating. Imagine cozy movie nights spent cuddled up in front of the family room fireplace, which extends to offer space, potentially for an office. And when it's time to head outside, you'll find a secluded backyard ideal for entertaining & play. 36 fruit trees, 4 avocado trees, & a fun Lifetime Play Structure. Practicality meets convenience w/a 6-car parking extended driveway, side yard access, & a 3.5 car garage equipped w/epoxy flooring & Martin Aluminum Pinnacle garage doors. Let's not forget about the fantastic amenities that Apple Hill Estates has to offer-from the community pool/spa to the basketball/tennis courts & lush grassy areas, there's always something fun happening just steps from your front door. Welcome home!
$1,150,000
2020 Fitzgerald Way Brentwood, CA 94513
Open House:
Saturday, 5/18 12:00-3:30PM
- Type:
- Single Family
- Sq.Ft.:
- 3,482
- Status:
- NEW LISTING
- Beds:
- 5
- Lot size:
- 0.24 Acres
- Year built:
- 2007
- Baths:
- 3.00
- MLS#:
- 41059969
ADDITIONAL INFORMATION
Open House May 18th & 19th 12pm to 3:30pm. Lovely Sterling Preserve Single Story Well Maintained Home. Quite/Serene Park Across the Street. Open Floor Plan for Entertaining and Formal Dinning Room. Custom Glass Entry Doors. 10' Ceilings and Travertine Floors Throughout with Selected Carpeted Areas. Crown Molding, Chair Rail, and Plantation Shutters Throughout. (3) Three (Gas) Fireplaces! Kitchen has Large Granite Island and Countertops. Stainless Steel Appliances. Pantry with Glass Door that Matches Entry. Spacious Primary Suite, Away from other Bedrooms, and Large Walk-in Closet with Customizable Shelving System. Central Air (2) Zones and possible (3). Backyard Patio and Sides has Stamped Concrete Walkways with Scallop Planting Areas. Gas Line Hookup for BBQ or Fire Pit. Tech Features: Ring Door Bell, (2) Ecobee Thermostats, B-Hyve Sprinkler System. Tankless Water Heater. Walking Trails Near by, Ample Parking for Guests, and Close to Shopping! Make an Appointment Now, You Must Come and See to Experience the Beauty, Detail, and Warmth of this Home!
- Type:
- Single Family
- Sq.Ft.:
- 1,484
- Status:
- NEW LISTING
- Beds:
- 3
- Lot size:
- 0.12 Acres
- Year built:
- 2003
- Baths:
- 2.00
- MLS#:
- 41059911
- Subdivision:
- DEER RIDGE
ADDITIONAL INFORMATION
Deer Ridge Dream Home, decadent and dazzling, this updated and awesome single story home charms from the moment you arrive and experience the curb appeal. Sparkling inside and out, enjoy all of the new amenities this one has- new laminate flooring throughout the home, new interior paint throughout the home, new ceiling fans, new faucets and so new exterior trim paint to help this one pop every step of the way. With an open floor plan and a large kitchen/family Great Room, with natural light streaming in from the windows, spending time with family and friends will be so enjoyable. The primary bedroom is spacious and comfortable, highlighted perfectly with an equally impressive primary bathroom with new fixtures, a separate tub and shower, and a closet that has a generous amount of room for your clothing. The entertainer's back yard is fantastic, with new exterior paint trim, grass and garden areas, a pergola, side yard access and fresh landscaping mulch. Right next to award winning Heritage High School, close to shopping and great for commuting, come see how this showcased single story beauty checks all the boxes. Welcome Home.
- Type:
- Single Family
- Sq.Ft.:
- 2,430
- Status:
- NEW LISTING
- Beds:
- 3
- Lot size:
- 0.16 Acres
- Year built:
- 1999
- Baths:
- 3.00
- MLS#:
- 41059263
ADDITIONAL INFORMATION
55+gated community in Summerset 2. Open House Fri May 17 4p-6p Sat May 18 10a-12p Sun May 19 1:30p-3:30p Walk into this Single story turn key home with 3 bedrooms 2 full bath and 1/2 bath, 2430 square feet. This popular Chesapeake model home has an open floor plan, with natural light throughout the home. Offers an eat in kitchen with a separate formal dining room. Two primary en-suite bedrooms and bathrooms with walk in closets. The third bedroom can also be an office. Built in cabinetry offering lots of storage. Large covered patio, fenced in backyard, with no rear neighbors. Sit outside in privacy while watching golfers on the seventh tee. Low HOA fee that include; pool, spa, bocce, tennis, library community center.
- Type:
- Single Family
- Sq.Ft.:
- 2,444
- Status:
- NEW LISTING
- Beds:
- 5
- Lot size:
- 0.07 Acres
- Year built:
- 2024
- Baths:
- 3.00
- MLS#:
- 41059647
ADDITIONAL INFORMATION
Don’t miss this stately two-story home at Chandler, gorgeous new home community located in Brentwood! Uniquely designed home showcases a courtyard upon your entrance, with over $19,000 of designer selected upgrades. Walk along the courtyard hall way to a spacious dining area and kitchen with large island for extra seating and space. The family room opens up to a covered backyard patio. A large bedroom is located on the first floor. The primary bedroom is well equipped connected to luxury primary bath and huge walk in closet. A privately located fifth bedroom on the first floor provides another area for a possible guest bedroom or home office. This home is a must see with its beautiful hallways adjoining the rooms of this lovely home to each wing of the house! Community park with playground will be located at the back of the community and green space within the neighborhood. Easy access to highway 4 freeway with BART twenty-minute drive away. Along with highly acclaimed Brentwood Schools, enjoy the lifestyle with outdoor recreation, parks, and farm fresh produce in Brentwood!
$1,498,888
520 Yelland Way Brentwood, CA 94513
Open House:
Saturday, 5/18 1:00-4:00PM
- Type:
- Single Family
- Sq.Ft.:
- 4,910
- Status:
- NEW LISTING
- Beds:
- 6
- Lot size:
- 0.27 Acres
- Year built:
- 2015
- Baths:
- 5.00
- MLS#:
- 41059694
ADDITIONAL INFORMATION
Welcome to your dream home in the prestigious Portofino Estates neighborhood. This property boasts sophistication, elegance, and comfort, offering a truly exceptional living experience. Interior Features: -Expansive open-concept living spaces, ideal for entertaining guests or relaxing with family. -Gourmet chef's kitchen equipped with high-end appliances, custom cabinetry, and a large center island, perfect for culinary enthusiasts. -Luxurious primary suite retreat with a spa-like ensuite bathroom, offering a peaceful sanctuary for relaxation. -Main floor bedroom suite tucked in the rear of the home plus an en suite bathroom. -Four additional upstairs bedrooms, providing ample space for family members or guests. -3 living spaces including an upstairs bonus loft rumpus room. -Large Formal dining area with plenty of space for an oversized table. -Stylishly designed bathrooms featuring premium fixtures and finishes, adding a touch of elegance to everyday living. Exterior Amenities: -Tranquil outdoor living space with a professionally landscaped backyard, ideal for alfresco dining or lounging under the sun. -Beautiful well established rose garden. -Three-car garage offering plenty of space for vehicle storage and additional storage needs. - Neighborhood park across the street.
Open House:
Saturday, 5/18 1:00-4:00PM
- Type:
- Single Family
- Sq.Ft.:
- 2,305
- Status:
- NEW LISTING
- Beds:
- 5
- Lot size:
- 0.07 Acres
- Year built:
- 2014
- Baths:
- 3.00
- MLS#:
- 41058026
ADDITIONAL INFORMATION
AMAZING HOME in the Palmilla neighborhood. This home boast with upgrades! With open floor plan and a full bedroom and bath on the 1st level, it features fully owned solar electric system, whole house water softener and filtration system, air scrubber (indoor air filtration system), quartz kitchen countertops, security screen door, newer water heater, hardwood floors throughout the 1st level, high quality carpeting throughout the 2nd level, high speed internet, inviting backyard with Heavenly Greens synthetic grass...and so much more! Close to shopping, restaurants and downtown Brentwood, this home truly has it all!
$789,500
66 Redberry Loop Brentwood, CA 94513
Open House:
Saturday, 5/18 1:30-5:30PM
- Type:
- Single Family
- Sq.Ft.:
- 2,206
- Status:
- Active
- Beds:
- 4
- Lot size:
- 0.11 Acres
- Year built:
- 2019
- Baths:
- 3.00
- MLS#:
- 41059348
ADDITIONAL INFORMATION
Welcome to this elegant, stunning, two-story home built in 2020 Built by Pulte Homes !! This home boasts 4 BRs, 3 BA (incl BR/den and BA on main downstairs floor) approx. 2206 sq. ft. of living space and fully upgraded throughout, located on a premium lot. Upon entrance, you are warmly greeted by Luxury Vinyl floors and a bright and open floor plan seamlessly connecting the kitchen and dining space to the living room with a bedroom and full bathroom off the home's entryway. Upstairs you’ll find another 2 bedrooms with an adjoining bathroom, a large laundry room and the Primary Suite with a luxurious bathroom offering a large soaking tub, dual sinks, and a walk in closet..Great open floor plan with plenty of natural light and up to $130k in upgrades that include solar (lease), water softening system, smart door lock, ring camera system, accent walls, LED Lighting throughout, large island with Granite counter tops in kitchen, with Marble Backsplash, gas cooktop, lot of cabinets, epoxy in Garage and so much more. The thoughtfully landscaped backyard offers a contemporary, modern look featuring concrete. A must see! Amazing Brentwood Location with close proximity to parks, schools, streets of Brentwood shopping and dining. Historical downtown and easy access to fwy
$679,000
1319 Bonum Way Brentwood, CA 94513
- Type:
- Single Family
- Sq.Ft.:
- 1,582
- Status:
- Active
- Beds:
- 2
- Lot size:
- 0.15 Acres
- Year built:
- 2004
- Baths:
- 2.00
- MLS#:
- 41059306
ADDITIONAL INFORMATION
Must sought after Tilton floor plan! This home has just been freshly painted in the interior. Open kitchen and family room. Walk-in pantry! Refrigerator stays. Bay window in the primary bedroom suite expands the room for use and comfort. Extra storage in the interior laundry room. Washer and dryer are included. Great yard with extended covered patio. Close to the community's 3 acre park which features BBQs, covered picnic tables, bocce courts and room to roam! Located in Summerset IV, and active 55+ community with loads of amenities! Lodge, library, game rooms, pools, tennis and pickle ball courts, and bocce courts. There are activities on a daily basis! Along with all the wonderful residents, it's a great place to live!
$474,999
811 Villa Ter Brentwood, CA 94513
- Type:
- Townhouse
- Sq.Ft.:
- 963
- Status:
- Active
- Beds:
- 2
- Lot size:
- 0.03 Acres
- Year built:
- 1985
- Baths:
- 2.00
- MLS#:
- 41059252
ADDITIONAL INFORMATION
Welcome to this charming home in the heart of Brentwood. Discover the perfect blend of comfort and convenience with this adorable 2-bedroom townhome nestled in the gated community of Villa Terrace. Boasting a stylishly updated kitchen and bathroom, this residence has modern charm throughout. Step outside onto your private patio, a delightful space for enjoying morning coffee or evening relaxation. Additionally, the community features a refreshing pool, perfect for cooling off on sunny days or socializing with neighbors. Embrace the vibrant lifestyle of Brentwood with this inviting townhome.
$836,000
1617 Chianti Ln Brentwood, CA 94513
Open House:
Sunday, 5/19 1:00-4:00PM
- Type:
- Single Family
- Sq.Ft.:
- 1,531
- Status:
- Active
- Beds:
- 2
- Lot size:
- 0.11 Acres
- Year built:
- 2016
- Baths:
- 2.00
- MLS#:
- 41059233
ADDITIONAL INFORMATION
55+ Resort Living in Trilogy - This Move-in Ready, Stunning Home with Designer Touches Looks Like a Model Home & Won’t Last Long. Gleaming Laminate Wood Floors Throughout & Decorator Stacked Stone Wall in the Great Room Make it Feel Like Home. Upgrades Include the Kitchen Backsplash, Island with Wood Panels at Seating Area, Granite Primary Vanity Counter, Closet World Custom Organizers at Walk-in Closet and a Water Softener System. Open Kitchen, Dining Great Room Floor Plan with a View of the Backyard. Refrigerator Included. Well Designed Flex-Room has Generous Laundry & Home Office Space with a Custom Desk & Lateral Filing Cabinets Gorgeous Clubhouse, Cafe, Event Center Spa and Gym Facility, Indoor & Outdoor Pools, Pickleball, Tennis & Bocce Courts. Parks, Wine Barn. On-Site and Off-site activities plus so much more
$1,100,000
188 Country Club Dr Brentwood, CA 94513
Open House:
Sunday, 5/19 1:00-3:00PM
- Type:
- Single Family
- Sq.Ft.:
- 3,292
- Status:
- Active
- Beds:
- 5
- Lot size:
- 0.19 Acres
- Year built:
- 2001
- Baths:
- 3.00
- MLS#:
- 41058882
ADDITIONAL INFORMATION
Absolutely Incredible Shadow Lakes 5 bedroom 3 bath home with just under 3,300 square feet of living space! The primary bedroom is downstairs with a large primary bathroom featuring dual sinks, stall shower, large soaking tub, and a massive walk-in closet. The kitchen/family room open concept is fantastic. The kitchen features a large island with sink and bar stool options, 5 burner gas cooktop, built-in oven & Microwave, and lots of counter/cabinet space. Eat-In kitchen/dinette. The family room features a gas burning fireplace, two entertainment cutouts, and a perfect spot for a massive mounted TV. Additional form living and dining rooms as you enter through the front door. Two and a half additional bedrooms, plus a full bathroom upstairs. Awesome backyard with built-in BBQ, covered patio, back portion of new fencing, and low maintenance turf lawn. 30 Panel OWNED Solar system. 3 Car Tandem garage with epoxy flooring. Water softener system. Wonderful views of Mount Diablo, Brentwood Hills, and the Shadow Lakes Golf Course from your front yard. Do Not Miss Out on this Opportunity!
- Type:
- Single Family
- Sq.Ft.:
- 1,842
- Status:
- Active
- Beds:
- 2
- Lot size:
- 0.11 Acres
- Year built:
- 2016
- Baths:
- 2.00
- MLS#:
- 41059156
ADDITIONAL INFORMATION
Trilogy at the Vinyards is a 55+ community where you can enjoy resort-style living every day. This highly desirable Vin Santo model in Valencia Village boasts not only a spacious, open floor plan with chef's kitchen, a large island, and volume ceilings. It also offers an office and a luxurious primary bedroom suite with heated floors and a huge walk-in closet. The covered lanai is surrounded by fragrant roses and a colorful assortment of other blooming plants. If this isn't enough, the cost-saving solar, tankless water heater, water treatment system, 240 V outlet to charge your electric vehicle, and so much more will surely win you over. Club Los Medanos offers fine dining, full spa, indoor and resort pool, tennis, pickle ball, wine tasting and live events. it's resort living at its finest.
$850,000
11 Cunha Rd Brentwood, CA 94513
- Type:
- Single Family
- Sq.Ft.:
- 1,549
- Status:
- Active
- Beds:
- 3
- Lot size:
- 1.39 Acres
- Year built:
- 1976
- Baths:
- 2.00
- MLS#:
- 41057853
ADDITIONAL INFORMATION
Looking for a home with some acreage? Look no further! This ranch style home has tons of potential! Kitchen was remodeled not too long ago and wood laminate floors throughout. Garage is converted to a large office. There are several out buildings throughout the property including an ADU / Manufactured home perfect for guests, family and more! Ready for farm fresh eggs? This home has an adorable chicken coupe WITH CHICKENS! Don't miss out on this incredible opportunity!
$1,179,000
700 San Juan Oaks Rd Brentwood, CA 94513
Open House:
Sunday, 5/19 12:00-3:00PM
- Type:
- Single Family
- Sq.Ft.:
- 3,311
- Status:
- Active
- Beds:
- 4
- Lot size:
- 0.18 Acres
- Year built:
- 2006
- Baths:
- 4.00
- MLS#:
- 41057020
ADDITIONAL INFORMATION
Open House 5/19/24 12-3 p.m. Welcome to 700 San Juan Oaks Road in the desirable Deer Ridge neighborhood. This spacious home boasts 3311 sq ft with 4 bedrooms and 4 baths and majestic views overlooking Brentwood. The main floor includes living room, family room, formal dining, kitchen, laundry, large bedroom and a full bath. The kitchen is well equipped with a gas range, island, and large pantry. Upstairs includes the primary suite with its own private bathroom, walk in closet, and attached bonus room. Also, a large loft/living area with a bedroom on each side, one side a junior suite with its own private bathroom and large walk-in closet. Open areas in both the front and back. The serene backyard features a water fountain and sitting wall, ideal for entertaining. Conveniently located near highly desirable Brentwood schools, shopping centers and BART.
$635,000
230 Twilight Ct Brentwood, CA 94513
Open House:
Saturday, 5/18 1:00-3:00PM
- Type:
- Single Family
- Sq.Ft.:
- 1,335
- Status:
- Active
- Beds:
- 3
- Lot size:
- 0.11 Acres
- Year built:
- 2001
- Baths:
- 2.00
- MLS#:
- 41059134
ADDITIONAL INFORMATION
Step in to 230 Twilight and be welcomed by vaulted ceilings, natural light, and an open concept. This 1335 sq ft, court located home, offers 3 bedrooms, 2 baths, and a layout set for hosting! The primary bedroom provides the same high ceilings as the communal areas as well as a walk-in closet, and a double vanity. The back patio cover stretches nearly the full width of the home providing shade most of the day. The side yard is turfed for a play area or use as a dog run! This East Facing house has the perfect charm along with being a short distance to activity centers and restaurants. 230 Twilight Ct is waiting!
$1,350,000
500 Mcintosh Ter Brentwood, CA 94513
- Type:
- Single Family
- Sq.Ft.:
- 2,641
- Status:
- Active
- Beds:
- 4
- Lot size:
- 0.26 Acres
- Year built:
- 1994
- Baths:
- 3.00
- MLS#:
- 41057954
ADDITIONAL INFORMATION
Beautiful 4 bedroom 3 bath full bed/bath on entry level. Premium lot with Sparkling swimming pool/spa & no rear neighbors and lots of privacy. New Luxury Vinyl Flooring on main level. Open floor plan with vaulted ceilings and updated fixtures. Home features separate Living, Dining & Family rooms. Kitchen has marble counters, stainless appliances, pantry and ample space. Wonderful Apple Hill community with tennis, community pool, walking trails and gated entrance. Home has paid solar! OPEN HOUSE SAT MAY 11TH 12-3!
$3,250,000
7451 Lone Tree Way Brentwood, CA 94513
- Type:
- Single Family
- Sq.Ft.:
- 1,400
- Status:
- Active
- Beds:
- 2
- Lot size:
- 5.06 Acres
- Year built:
- 1959
- Baths:
- 2.00
- MLS#:
- 41059042
ADDITIONAL INFORMATION
Located on the corner of Lone Tree Way and O'Hara Ave, this 5.36 acre lot is located on 2 parcels, has two homes, a 1000 square foot shop and a 6500 square foot barn as well as a 21'x45' loading dock. The location is wonderful being close to schools, shopping and the highway bypass. Zoned R-1-10, this is a great opportunity for a developer!!

Brentwood Real Estate
The median home value in Brentwood, CA is $840,000. This is higher than the county median home value of $620,000. The national median home value is $219,700. The average price of homes sold in Brentwood, CA is $840,000. Approximately 71.77% of Brentwood homes are owned, compared to 24.08% rented, while 4.15% are vacant. Brentwood real estate listings include condos, townhomes, and single family homes for sale. Commercial properties are also available. If you see a property you’re interested in, contact a Brentwood real estate agent to arrange a tour today!
Brentwood, California has a population of 58,828. Brentwood is more family-centric than the surrounding county with 40.4% of the households containing married families with children. The county average for households married with children is 36.26%.
The median household income in Brentwood, California is $96,945. The median household income for the surrounding county is $88,456 compared to the national median of $57,652. The median age of people living in Brentwood is 38.8 years.
Brentwood Weather
The average high temperature in July is 91.4 degrees, with an average low temperature in January of 38.7 degrees. The average rainfall is approximately 16.5 inches per year, with 0 inches of snow per year.

