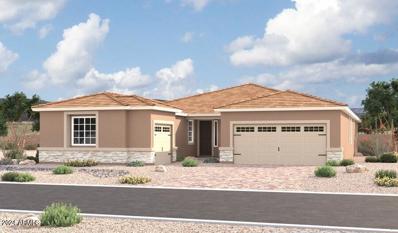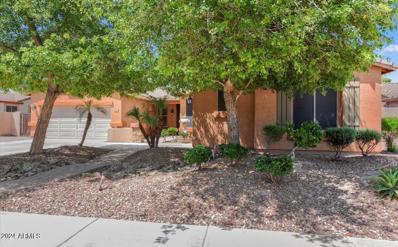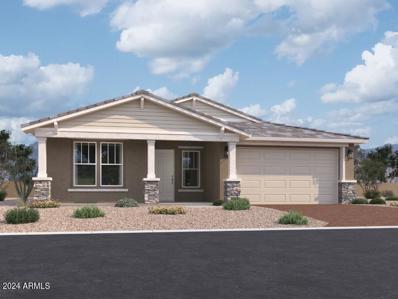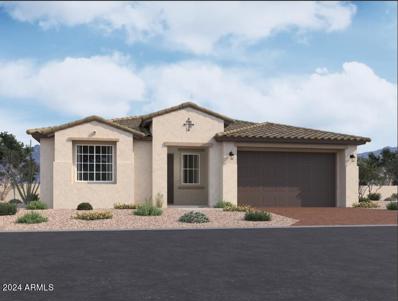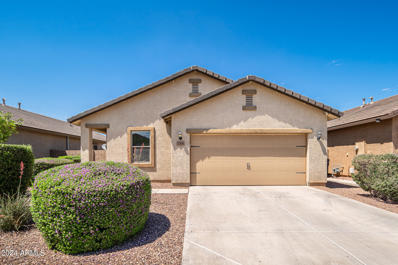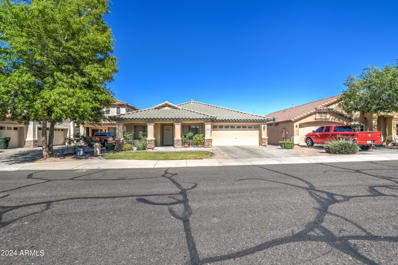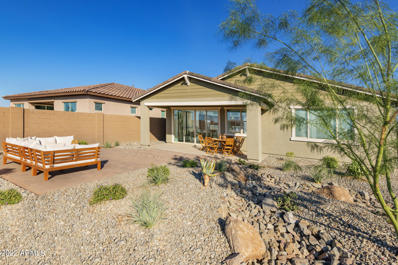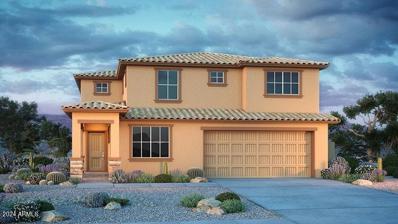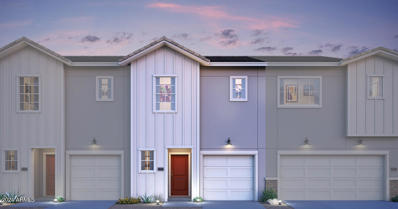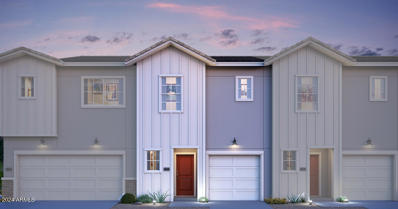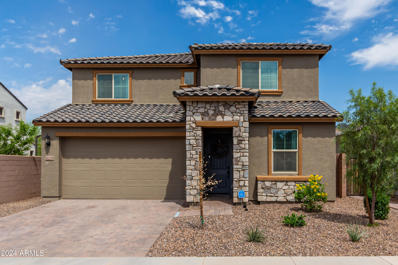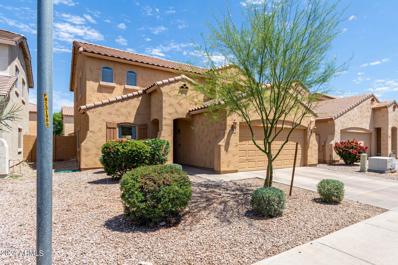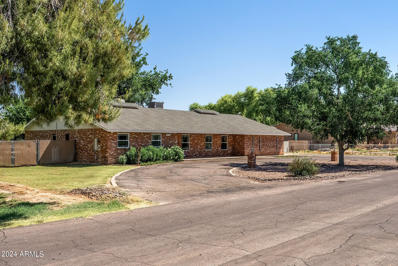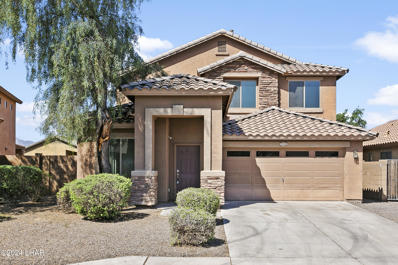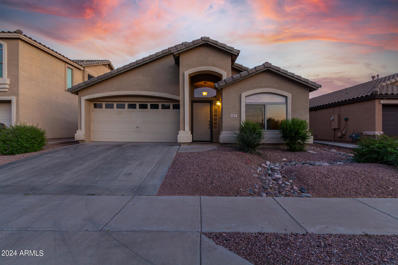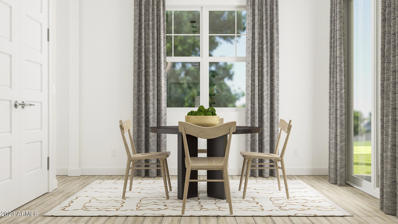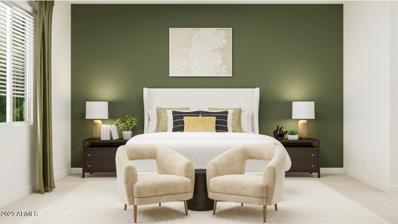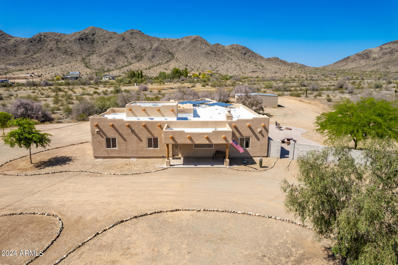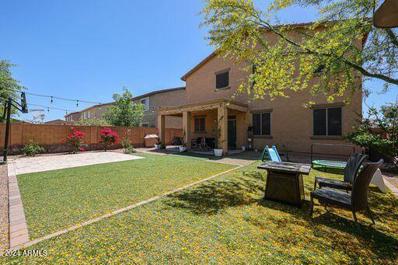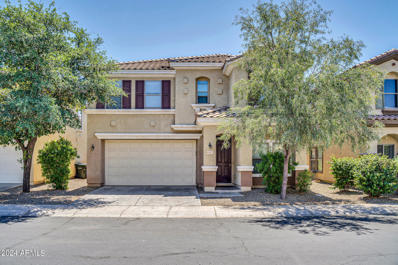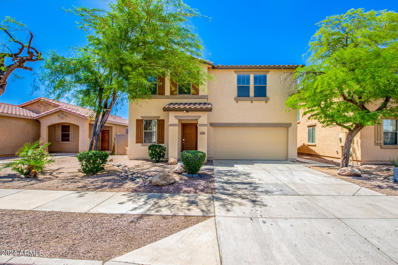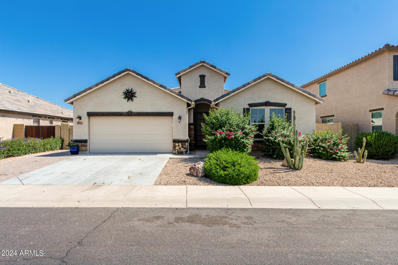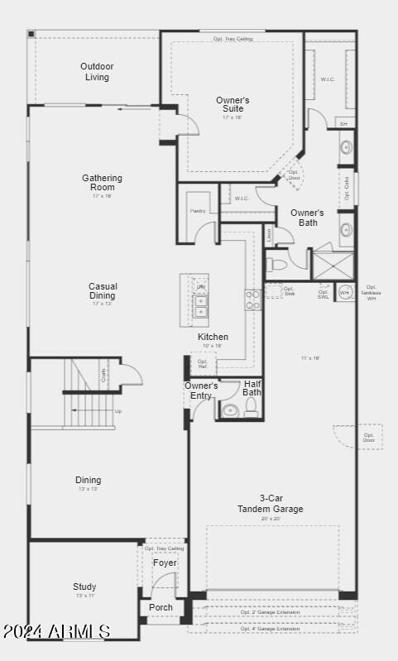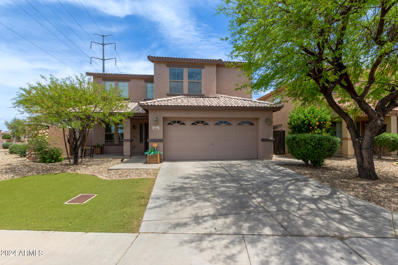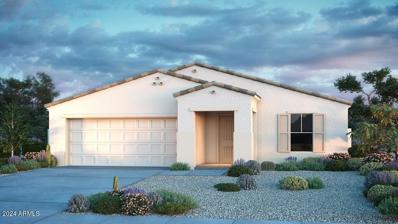Laveen AZ Homes for Sale
- Type:
- Single Family
- Sq.Ft.:
- 2,630
- Status:
- NEW LISTING
- Beds:
- 3
- Lot size:
- 0.19 Acres
- Year built:
- 2024
- Baths:
- 3.00
- MLS#:
- 6707290
ADDITIONAL INFORMATION
An inviting covered porch welcomes guests to the charming Pomona plan. A spacious great room is at the heart of the open layout, adjacent to a roomy breakfast nook and an impressive kitchen with a walk-in pantry and center island. This home will be built with either a study and interior guest quarters. The lavish primary suite offers a generous walk-in closet and a private bath with double sinks. A convenient laundry and covered patio are also included as well as a 3 car garage.
$565,000
5336 W SIESTA Way Laveen, AZ 85339
- Type:
- Single Family
- Sq.Ft.:
- 2,584
- Status:
- NEW LISTING
- Beds:
- 4
- Lot size:
- 0.26 Acres
- Year built:
- 2011
- Baths:
- 3.00
- MLS#:
- 6707304
ADDITIONAL INFORMATION
Check out this beautiful new listing in Laveen Commons! This clean home features a large kitchen & great room with formal dining, 4 bedrooms 2.5 bathrooms plus an office. Interior has just been repainted. Not to mention a 3 car garage. Lovely, quiet, private backyard features a pool, covered patio, and plenty of space to call your own!
- Type:
- Single Family
- Sq.Ft.:
- 14,150
- Status:
- NEW LISTING
- Beds:
- 3
- Lot size:
- 0.19 Acres
- Year built:
- 2024
- Baths:
- 3.00
- MLS#:
- 6707183
ADDITIONAL INFORMATION
''Welcome to luxury living at its finest! This brand-new construction home boasts 2500 square feet of impeccable design and modern elegance. With 3 bedrooms plus a den, 2.5 baths, and a spacious 3-car garage, this home is the epitome of comfort and style. As you step inside, you'll be greeted by soaring 9-foot ceilings and elegant 8-foot interior doors, creating a sense of spaciousness and luxury throughout. The open-concept floor plan seamlessly blends functionality with high-fashion design, making it perfect for both everyday living and entertaining. The heart of the home is the stunning kitchen, featuring 42-inch-tall white shaker style cabinets with hardware, sleek gray quartz countertops, and a stylish subway tile backsplash to tie everything together. The centerpiece of the kitchen is a large island, ideal for meal prep and casual dining, complete with an under-mount single bowl sink and upgraded kitchen faucet for added convenience. Relax and unwind in the luxurious primary suite, tucked away at the back of the home for maximum privacy. Pamper yourself in the spa-like ensuite bath, boasting contemporary square double sinks, a walk-in shower with quartz surrounds, and a private water closet. Plus, enjoy the convenience of a large walk-in closet, providing ample storage space for all your wardrobe essentials. Two additional bedrooms, along with a den, offer versatile living spaces that can easily accommodate guests, a home office, or a playroom. A convenient Jack and Jill bathroom provides added functionality for busy households. Throughout the main living areas and bathrooms, you'll find stylish 12 by 24 plank tile flooring, adding a touch of sophistication while ensuring easy maintenance. With all appliances included, including a refrigerator, dishwasher, microwave, gas range, washer and dryer, this home is move-in ready and waiting for you to make it your own. Don't miss your opportunity to own this exquisite new construction home, where luxury meets convenience in every detail. Estimated to be complete in June, schedule your showing today and experience the ultimate in modern living!"
- Type:
- Single Family
- Sq.Ft.:
- 2,507
- Status:
- NEW LISTING
- Beds:
- 3
- Lot size:
- 0.19 Acres
- Year built:
- 2024
- Baths:
- 3.00
- MLS#:
- 6707102
ADDITIONAL INFORMATION
Welcome to this stunning newly constructed single-story home offering a perfect blend of modern convenience and classic design. There's plenty of curb appeal with a Spanish elevation. Boasting 2,507 square feet of meticulously designed living space. This home features a spacious foyer, split floor plan, and open concept with 8 foot interior doors. There are three bedrooms, two and a half bathrooms, and a den. Wood look tile floors are featured throughout for stylish look and easy maintenance with plush carpet in the bedrooms and den. The kitchen features a large island, massive walk in pantry, grey granite countertops, gas range, white tiled backsplash and 36 inch upper espresso cabinets. The primary bedroom in the back of the home offers a spacious and private retreat. The 3-car tandem garage offers ample parking or storage. Right now, Ashton Woods is pleased to include ALL APPLIANCES in this home, making your move-in process seamless. You'll find stainless steel dishwasher, stove, and refrigerator in the kitchen, and matching washer-dryer in the well-appointed laundry room. Window treatments and garage door opener also included! Don't miss out on making this residence yours. Completion is on track for June 2024. Schedule a tour today. Located right off the new Loop 202 and Elliot. Great location close to dining, freeways, parks, and entertainment.
$359,999
7708 W IRWIN Avenue Laveen, AZ 85339
- Type:
- Single Family
- Sq.Ft.:
- 1,129
- Status:
- NEW LISTING
- Beds:
- 3
- Lot size:
- 0.11 Acres
- Year built:
- 2016
- Baths:
- 2.00
- MLS#:
- 6706846
ADDITIONAL INFORMATION
PERFECT starter home or investment property! Neat & clean & beautifully updated 1/2023. Owner added luxury vinyl flooring throughout entire home for easy cleaning & great durability. Great room open to the remodeled kitchen w/ breakfast bar, solid surface counter tops, farm sink, gas range, built-in microwave, refrigerator, added walk-in pantry + stand alone pantry & upgraded lighting. WOW. 3 bedrooms - 1 split for privacy. Primary bedroom has custom reading lights, a nice-size walk-in closet + a full bath w/ custom mirror. Indoor laundry room w/ washer & dryer. Ceiling fans w/ remotes. Smart thermostat & landscape system. Upgraded view lot w/ no neighbors behind is the perfect place to relax & unwind from your busy day. Nice flagstone area for your firepit. Bistro lights. 2 orange tree
$465,000
8325 S 45TH Lane Laveen, AZ 85339
- Type:
- Single Family
- Sq.Ft.:
- 2,270
- Status:
- NEW LISTING
- Beds:
- 4
- Lot size:
- 0.14 Acres
- Year built:
- 2004
- Baths:
- 2.00
- MLS#:
- 6706925
ADDITIONAL INFORMATION
Beautiful home with a sparkling POOL in desirable Laveen neighborhood of Cheatham Farms. Very open light and bright single level floor plan with large family room and kitchen with large island, formal living/dining room and huge master bedroom. Kitchen and Family room open up to the beautiful patio and the backyard swimming oasis. You will love the privacy and the tranquility of the cool backyard. Upgraded large tile in all the right places. Very clean and move in ready home!
- Type:
- Single Family
- Sq.Ft.:
- 2,264
- Status:
- NEW LISTING
- Beds:
- 4
- Lot size:
- 0.18 Acres
- Year built:
- 2024
- Baths:
- 3.00
- MLS#:
- 6706987
ADDITIONAL INFORMATION
PHOTOS ARE OF MODEL HOME! Below Market Financing Available. This single-level home features a spacious open floorplan shared between the Great Room, kitchen and dining room, while a more formal living room situated off the foyer offers a versatile space that could easily be converted into a study. A generous covered patio makes indoor-outdoor living and entertaining simple. Four bedrooms complete this home. Our beautiful Sage plan features Our Platinum package including Quartz counter tops , Sonoma Cherry Slate cabinets, and upgraded 12 x 24 plank tile flooring. A copy of the public report is available on the Arizona Department of Real Estate's website.
$530,000
11420 S 56TH Lane Laveen, AZ 85339
- Type:
- Single Family
- Sq.Ft.:
- 2,974
- Status:
- NEW LISTING
- Beds:
- 5
- Lot size:
- 0.13 Acres
- Year built:
- 2024
- Baths:
- 3.00
- MLS#:
- 6706225
ADDITIONAL INFORMATION
Up to 3% of total purchase price towards closing costs incentive offer. Additional eligibility and limited time restrictions apply. MLS#6706225 June Completion! The Clover at Tierra Montana Discovery. This two-story home boasts 5 bedrooms and 4 bathrooms. On the first floor, you'll find a welcoming entry porch leading to both formal and casual dining areas, a versatile flex room, and ample storage space in the garage. The outdoor living space is generously extended, and there's a convenient guest bedroom as well. Upstairs, the primary suite is accompanied by 3 additional bedrooms and a spacious loft. Structural options include: flex room and storage in lieu of garage, soft water loop, and complete reverse osmosis.
- Type:
- Townhouse
- Sq.Ft.:
- 1,456
- Status:
- NEW LISTING
- Beds:
- 2
- Lot size:
- 0.04 Acres
- Year built:
- 2024
- Baths:
- 3.00
- MLS#:
- 6705894
ADDITIONAL INFORMATION
Welcome to Laveen Place by K. Hovnanian Homes offering outstanding amenities including a community pool. This Orion plan features two owner's suites, a private patio and flexible loft space. This home offers 42'' upgraded cabinetry, quartz countertops and stainless-steel appliances plus upgraded flooring throughout. This amazing location off the Loop 202 allows convenient access to recreation, shopping, and restaurants. ^^^Up to 4% of Base Price can be applied towards closing cost and/or short-long term interest rate buydowns when choosing our preferred Lender. Additional eligibility and limited time restrictions apply.
$369,245
7587 W Donner Drive Laveen, AZ 85339
- Type:
- Townhouse
- Sq.Ft.:
- 1,402
- Status:
- NEW LISTING
- Beds:
- 2
- Lot size:
- 0.04 Acres
- Year built:
- 2024
- Baths:
- 3.00
- MLS#:
- 6705956
ADDITIONAL INFORMATION
Welcome to Laveen Place by K. Hovnanian Homes, this home is our Aquila plan featuring two owner's suites, a private patio and balcony with mountain views. This beautiful home includes white cabinets, white quartz countertops and stainless-steel appliances, plus upgraded flooring throughout. Be one of the first to own at Laveen Place with outstanding amenities including a community pool and easy access to Loop 202, with access to recreation, shopping, and restaurants. ^^^Up to 4% of Base Price can be applied towards closing cost and/or short-long term interest rate buydowns when choosing our preferred Lender. Additional eligibility and limited time restrictions apply.
$610,000
11239 S 53RD Avenue Laveen, AZ 85339
- Type:
- Single Family
- Sq.Ft.:
- 2,907
- Status:
- NEW LISTING
- Beds:
- 5
- Lot size:
- 0.12 Acres
- Year built:
- 2021
- Baths:
- 3.00
- MLS#:
- 6703747
ADDITIONAL INFORMATION
Welcome to Tierra Montana Phase 1, where luxury meets convenience in this stunning 5-bedroom, 3-bath home with a flex room that offers versatility and space for your lifestyle needs. This immaculately upgraded residence is poised to exceed your expectations, boasting a host of modern amenities and stylish finishes. Step into a world of comfort and sophistication as you explore the highlights of this exceptional property. Don't miss the opportunity to make this exceptional residence your own. Welcome home to Tierra Montana, where luxury, comfort, and convenience await. Please see the complete list of upgrades in the documents tab.
- Type:
- Single Family
- Sq.Ft.:
- 2,368
- Status:
- NEW LISTING
- Beds:
- 4
- Lot size:
- 0.11 Acres
- Year built:
- 2005
- Baths:
- 3.00
- MLS#:
- 6701893
ADDITIONAL INFORMATION
This delightful move in ready home with 4 Bedrooms, 3 Bathrooms plus separate Living room and Family room and a Loft offers a perfect blend of comfort, style and convenience in the heart of Laveen Village. The house has newly installed rectangle upgraded tiles, new carpet and new interior paint. Open concept Kitchen has newer SS appliances, cabinetry, large kitchen island, & pantry. The washer & dryer are included in the sale. The downstairs separate bedroom is perfect for guest room or a home office. There is a full Bathroom in the downstairs. The upstairs master bedroom with roomy walk-in closet and the master bathroom has a separate shower, soaking tub, and double sink for his and her. Other rooms with walking closets. There is a covered back patio and large backyard.
- Type:
- Single Family
- Sq.Ft.:
- 2,488
- Status:
- NEW LISTING
- Beds:
- 4
- Lot size:
- 1.09 Acres
- Year built:
- 1979
- Baths:
- 3.00
- MLS#:
- 6705540
ADDITIONAL INFORMATION
Welcome to your dream home nestled in the desired community of Laveen Estates, offering a perfect blend of luxury, comfort, and convenience. This immaculate residence boasts a spacious layout with 4 bedrooms and 3 bathrooms, ensuring ample space for your family's every need. Step into the heart of the home, where a chef's kitchen awaits your culinary adventures. Equipped with top-of-the-line appliances, with elegant quartz countertops, this kitchen is a true masterpiece. Host memorable gatherings in the formal dining room just off the kitchen. With a north/south facing orientation, you'll enjoy abundant natural light throughout the day, highlighting the breathtaking mountain views that frame the property. Situated on a sprawling 1.1-acre lot with no HOA restrictions, this home offers endless possibilities for outdoor enjoyment. Imagine hosting barbecues, picnics, or even cultivating your own garden oasis amidst the lush landscape. For the hobbyist or entrepreneur, a 45' x 30' workshop awaits, complete with a full office and bathroom. Whether you're pursuing your passion projects or running a home-based business, this versatile space offers endless potential. Updates abound throughout the property, including new kitchen appliances and quartz countertops in 2021, updated flooring in 2022, and refreshed bathrooms between 2022 and 2023. The HVAC system was upgraded in 2020, ensuring year-round comfort, while the garage AC was recently updated in 2023. Practical updates include a new water heater in 2022, a roof replacement in 2020, and updated windows in 2023, providing peace of mind for years to come. Nestled amidst the expansive yard are several fruit trees, including 4 orange, 2 apple, 3 peach, 2 apricot, 1 plum, and 1 lemon, offering a bounty of fresh produce for your enjoyment. Conveniently located near the Loop 202 freeway, commuting to downtown Phoenix and the airport is a breeze, with both just 15 miles away. Embrace the best of city living while reveling in the serenity of suburban life at this exceptional property. Don't miss your chance to make this exquisite residence your own - schedule a showing today and experience the epitome of Arizona living!
$425,000
7222 S 46th Dr Laveen, AZ 85339
- Type:
- Single Family
- Sq.Ft.:
- 2,549
- Status:
- NEW LISTING
- Beds:
- 4
- Lot size:
- 0.13 Acres
- Year built:
- 2007
- Baths:
- 2.50
- MLS#:
- 1030691
- Subdivision:
- N/a (all Cities)
ADDITIONAL INFORMATION
This beautiful home located in the Laveen Village in Rogers Ranch needs a little TLC. The home is priced to sell to allow the new buyer the budget to replace flooring and give it a fresh coat of paint. Located in a great neighborhood nearby shopping and eateries for your convenience. As you enter the front door, imagine a formal sitting area welcoming your guests. The kitchen has an open floor plan to the great room for entertaining. A primary bedroom and primary bath is located downstairs. An additional half bath is located downstairs for guests to use. As you make your way upstairs the large loft area is great for a game room or study area. 3 additional bedrooms and a full bath are situated spaciously throughout the second floor. The indoor laundry is on the main floor near the garage entry. The garage is a 2 car garage which also has a door to access the side yard. The backyard is spacious with a low maintenance landscaping with wraparound block walls. This home is priced to sell!
$375,000
4825 W FAWN Drive Laveen, AZ 85339
- Type:
- Single Family
- Sq.Ft.:
- 1,535
- Status:
- Active
- Beds:
- 3
- Lot size:
- 0.11 Acres
- Year built:
- 2004
- Baths:
- 2.00
- MLS#:
- 6699390
ADDITIONAL INFORMATION
Looking for the perfect place to call home? This charming 3-bedroom property located in Cheatham Farms is the one! Explore inside to find a perfectly flowing layout featuring soft carpet in all the right places, a designer color palette, vaulted ceilings, neutral tile floor, and arched doorways. The well-appointed kitchen boasts a plethora of wood cabinets, sleek granite counters, stainless steel appliances, track lighting, a pantry, and a convenient center island for additional cooking space. The primary bedroom showcases a private bathroom with dual sinks and a walk-in closet. Spend relaxing afternoons along with your loved ones in the backyard offering a cozy covered patio! Don't let this opportunity slip by!
- Type:
- Single Family
- Sq.Ft.:
- 2,375
- Status:
- Active
- Beds:
- 4
- Lot size:
- 0.18 Acres
- Year built:
- 2024
- Baths:
- 3.00
- MLS#:
- 6701380
ADDITIONAL INFORMATION
PHOTOS ARE OF MODEL HOME! This single-story home has a unique layout that works well for families who need lots of space. In the front are two bedrooms and a full bathroom, with a versatile flex room in between. The open living area is down the hall and has a covered patio attached. Two additional bedrooms complete this home, including the luxurious owner's suite. This home also has Super luxury features such as our Platinum Package, Quartz counter tops , Sonoma Cherry Slate cabinets, and upgraded 8 x 36 plank tile flooring. A copy of the public report is available on the Arizona Department of Real Estate's website.
$646,990
4130 W BUIST Avenue Laveen, AZ 85339
- Type:
- Single Family
- Sq.Ft.:
- 2,836
- Status:
- Active
- Beds:
- 4
- Lot size:
- 0.19 Acres
- Year built:
- 2024
- Baths:
- 3.00
- MLS#:
- 6701371
ADDITIONAL INFORMATION
PHOTOS ARE OF MODEL HOME! Find all the room you need in this thoughtful home design. To one side of the foyer is a game room with a secondary bedroom on either side plus a secondary bathroom. The owner's suite is spacious and features two walk-in closets and a spa-inspired bathroom with access the laundry room. There is also an additional secondary bedroom and bathroom down the hall from the owner's suite. The heart of the home is an open living area that brings the kitchen, dining room and Great Room together effortlessly, plus it extends to the covered patio. Our beautiful Aurora plan boasts luxury Chef Platinum features such as quartz counter tops , Sonoma Cherry Slate cabinets, and 8 x 36 tile flooring. A copy of the public report is available on the ADRE's website
- Type:
- Single Family
- Sq.Ft.:
- 2,301
- Status:
- Active
- Beds:
- 4
- Lot size:
- 2.32 Acres
- Year built:
- 1985
- Baths:
- 3.00
- MLS#:
- 6701244
ADDITIONAL INFORMATION
Rare opportunity! Beautiful territorial home located on 2.324 acres of non-HOA land. This home is situated next to unobstructed views of the South Mountain Preserves. This property has spectacular panoramic mountain views to the East with quiet, serene privacy. You can enjoy riding horses, biking, hiking or just having coffee on the large paved backyard patio complete with a fire pit. The large home has 2,301 sq. ft. and is super clean (air conditioning ducks have been cleaned prior to listing home) and well maintained. Upon entering this home, you will notice the large open area complete with a wood-burning fireplace and the popular Coretec Plus vinyl plank flooring. This home is a must see if you are looking for a home with 2 plus acres, no HOA and privacy! Please click on more . As you continue exploring this home you cannot help but see the beautiful solid oak interior doors and oak trim throughout that boasts quality. The home emphasizes 4 bedrooms (4th bedroom off the great room could be used for an office complete with a separate entry) and 3 baths. the kitchen is complete with soft-closing cabinet door & drawers, GE Microwave, glass top range and Kenmore dishwasher, large laundry room with lots of storage and a newer a/c unit. There is a sky light in the laundry room, guest bathroom and 3 in the garage. Also included is energy efficient dual pane windows and a soft water system. The attached oversized garage has an epoxied floor, utility sink, plumbed for ice maker, R-19 insulated walls and ceiling, 2inch insulted overhead door, storage cabinets, separate entry door, 220- amp circuit, option of adding 2 more 20-amp circuits, and extra installed pavers next to concrete driveway, leading up to garage. For an extra bonus there is a detached garage/shed (estimate size 16 x 32) with an 8-foot overhead door and a walk-through door. This building has endless uses including car/truck storage, hobbies, storage just to name a few. The exterior of the home has 2-50-amp RV outlets, parking pad for small RV or 3rd vehicle. You will also enjoy the low maintenance landscaping and automatic irrigation system. Close access to Loop 202 South Mountain Freeway. Also close to 5G Verizon tower. This home is a must see if you are looking for a home with 2 plus acres, no HOA and privacy!
- Type:
- Single Family
- Sq.Ft.:
- 2,935
- Status:
- Active
- Beds:
- 4
- Lot size:
- 0.15 Acres
- Year built:
- 2006
- Baths:
- 3.00
- MLS#:
- 6700679
ADDITIONAL INFORMATION
Come see this gorgeous 4 bedroom property awaiting its new owners! Discover spacious living areas adorned with designer's palette, ideal for welcoming & entertaining guests. Enjoy a delightful feast in this modern kitchen dining area. With its tall ceilings, fresh paint, decorative ceiling fans, & wood-style vinyl flooring, the home emanates elegance. Remodeled white cabinetry, granite counters, center island, & high-end newer SS appliances. New Vinyl flooring through out home except master room. Retreat to the main suite upstairs its so big that current seller made a bedroom space for her toddlers. Perfect space for you to make a gym, office or baby sleeping area in your own suite room. The big backyard with pavers, artificial turf and a big shed that is used as business office.
- Type:
- Single Family
- Sq.Ft.:
- 2,328
- Status:
- Active
- Beds:
- 4
- Lot size:
- 0.08 Acres
- Year built:
- 2007
- Baths:
- 3.00
- MLS#:
- 6700691
ADDITIONAL INFORMATION
This stunning two-story home offers the perfect blend of elegance and functionality. With 4 bedrooms and 3 bathrooms, there's ample space for comfortable living. As you step inside, you're greeted by a bright and spacious interior, featuring tasteful finishes and modern amenities throughout. The open-concept layout seamlessly connects the living, dining, and kitchen areas, making it ideal for both relaxing and entertaining. One of the standout features of this home is its solar panels, providing energy efficiency and cost savings. Say goodbye to high utility bills and hello to sustainable living! Step outside into the beautiful backyard oasis, complete with lush turf and plenty of space for outdoor enjoyment. Whether you're hosting gatherings with friends and family or simply unwinding after a long day, this backyard retreat is sure to impress. Conveniently located in a desirable neighborhood, this home offers easy access to amenities, schools, parks, and more. Don't miss your chance to own this truly exceptional property.
$489,900
6855 W Darrel Road Laveen, AZ 85339
- Type:
- Single Family
- Sq.Ft.:
- 2,598
- Status:
- Active
- Beds:
- 4
- Lot size:
- 0.13 Acres
- Year built:
- 2006
- Baths:
- 3.00
- MLS#:
- 6700576
ADDITIONAL INFORMATION
Welcome to your dream home! This spacious 4-bed, 2.5-bath residence boasts a comfortable loft and a fresh, vibrant interior and exterior paint. Step into the newly renovated kitchen featuring sleek quartz countertops. Upstairs, enjoy the plush comfort of new carpets in all bedrooms and the versatile loft space. The main areas dazzle with luxury vinyl plank flooring, offering durability and style. Outside, the inviting pool has been resurfaced with Pebble Tec, perfect for relaxation and entertaining. Plus, the community offers a host of amenities, including a park with a splash pad, basketball courts, sand volleyball, and more. Don't miss out on this perfect blend of comfort and luxury!
$505,000
8023 S 42ND Drive Laveen, AZ 85339
- Type:
- Single Family
- Sq.Ft.:
- 2,522
- Status:
- Active
- Beds:
- 4
- Lot size:
- 0.17 Acres
- Year built:
- 2016
- Baths:
- 3.00
- MLS#:
- 6700120
ADDITIONAL INFORMATION
A beautiful ranch-style home with stone accents, desert landscape, & a 3-car tandem garage is awaiting its new owner! Inviting hallway leads to the open floor plan offering patio access and a sizeable living room. Tray ceilings, stylish tile flooring, plantation shutters, and a formal dining room w/a lovely chandelier are features you'll love. Stunning kitchen is equipped w/recessed lighting, black SS appliances, granite counters, a mosaic tile backsplash, a breakfast nook, a large island w/a breakfast bar, and handsome wood cabinets w/crown molding. Oversized main retreat enjoys an immaculate ensuite with two vanities. Amazing backyard displays an enclosed covered patio w/multi-sliders, a huge gazebo, pavers, artificial turf, a storage shed, & incredible mountain views! Call today!
- Type:
- Single Family
- Sq.Ft.:
- 3,550
- Status:
- Active
- Beds:
- 5
- Lot size:
- 0.28 Acres
- Year built:
- 2023
- Baths:
- 4.00
- MLS#:
- 6699941
ADDITIONAL INFORMATION
Up to 2% of total purchase price towards closing costs incentive offer. Additional eligibility and limited time restrictions apply. MLS#6699941 July Completion! Explore The Turquoise at Tierra Montana Encore! This expansive two-story residence welcomes you with a charming front porch entry. Step inside to a foyer filled with natural light, leading to a versatile study space. Entertain guests in the dining room before effortlessly moving into the kitchen, casual dining area, and gathering room. The owner's suite, tucked away for privacy, provides a luxurious retreat with a spa-like bath and a spacious walk-in closet. Upstairs, discover four bedrooms, two baths, and a generous loft area. Structural options include: paver front porch, RV gate, garage service door, gourmet kitchen, water softener, Reverse Osmosis system, and pre-plumb for future laundry sink.
$435,000
7605 S 48TH Lane Laveen, AZ 85339
- Type:
- Single Family
- Sq.Ft.:
- 2,309
- Status:
- Active
- Beds:
- 4
- Lot size:
- 0.13 Acres
- Year built:
- 2007
- Baths:
- 3.00
- MLS#:
- 6693891
ADDITIONAL INFORMATION
- Type:
- Single Family
- Sq.Ft.:
- 1,958
- Status:
- Active
- Beds:
- 4
- Lot size:
- 0.05 Acres
- Year built:
- 2024
- Baths:
- 3.00
- MLS#:
- 6699808
ADDITIONAL INFORMATION
Up to 3% of total purchase price towards closing costs incentive offer. Additional eligibility and limited time restrictions apply. MLS#6699808 June Completion! This single-story Sterling floorplan at Tierra Montana begins with an inviting front porch entrance which leads to a foyer that greets guests to an open floorplan. A few steps away, a generously sized guest bedroom with full bathroom is off the foyer. The open-concept kitchen captures attention with its 42'' upper cabinetry, quartz countertops, gas appliances, island, seamlessly connected dining room, providing a picturesque view of the covered patio from the great room. Two additional bedrooms share a conveniently located bathroom across from the dining area. Nestled at the rear of the home, the owner's suite & Laundry.

Information deemed reliable but not guaranteed. Copyright 2024 Arizona Regional Multiple Listing Service, Inc. All rights reserved. The ARMLS logo indicates a property listed by a real estate brokerage other than this broker. All information should be verified by the recipient and none is guaranteed as accurate by ARMLS.

The information being provided is for consumers’ personal, non-commercial use and will not be used for any purpose other than to identify prospective properties consumers may be interested in purchasing. The data relating to real estate for sale on this web site comes in part from the IDX Program of the Lake Havasu Association of REALTORS ® MLS. Real estate listings held by brokerage firms other than Xome Inc. are governed by MLS Rules and Regulations and detailed information about them includes the name of the listing companies. Copyright 2024 Lake Havasu Association of REALTORS ® MLS. All rights reserved.
Laveen Real Estate
The median home value in Laveen, AZ is $450,000. The national median home value is $219,700. The average price of homes sold in Laveen, AZ is $450,000. Laveen real estate listings include condos, townhomes, and single family homes for sale. Commercial properties are also available. If you see a property you’re interested in, contact a Laveen real estate agent to arrange a tour today!
Laveen Weather
