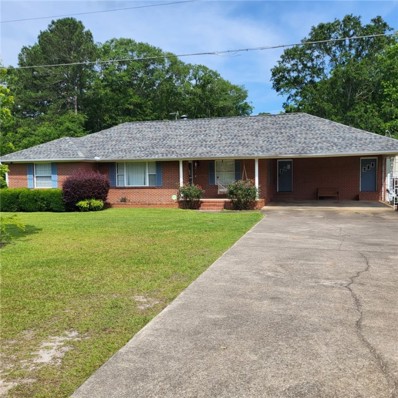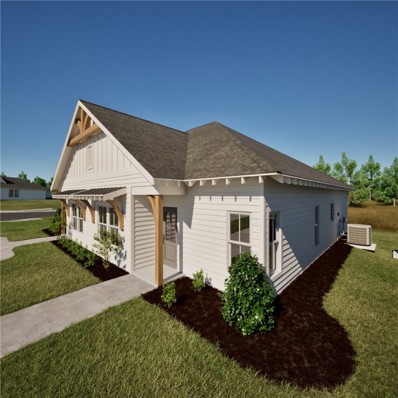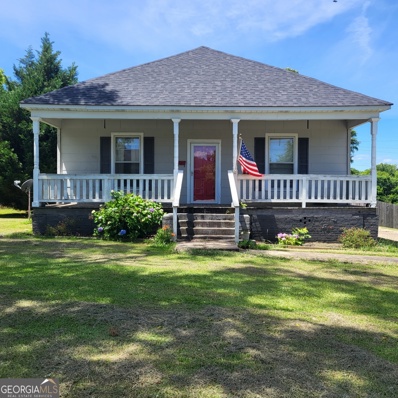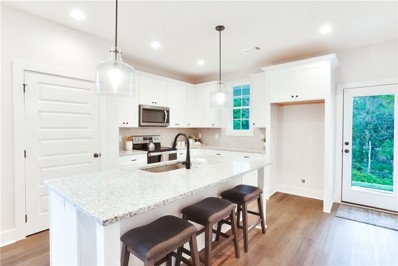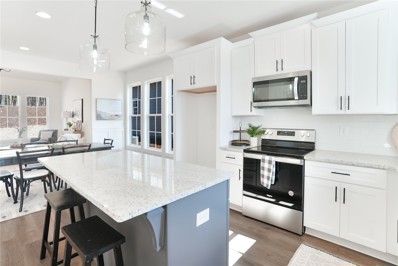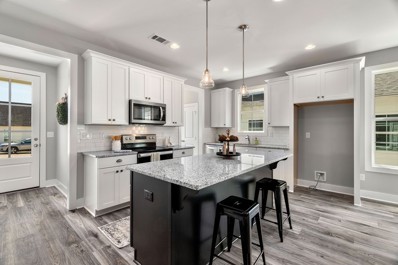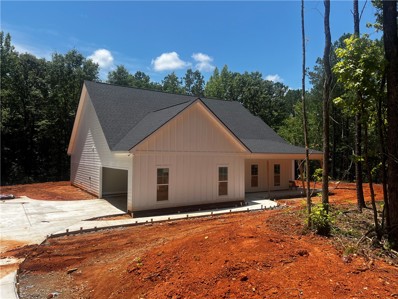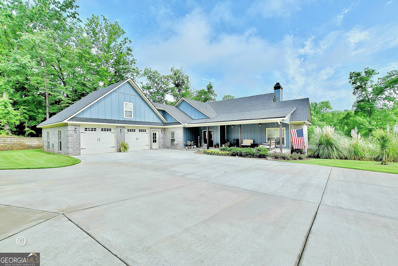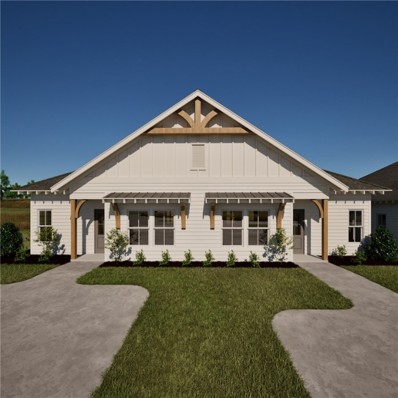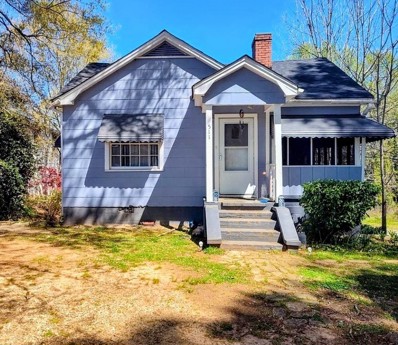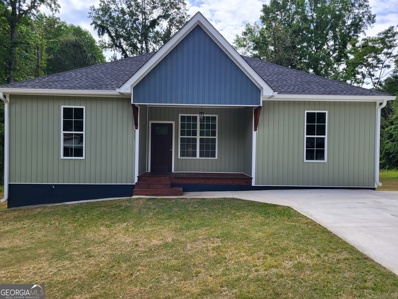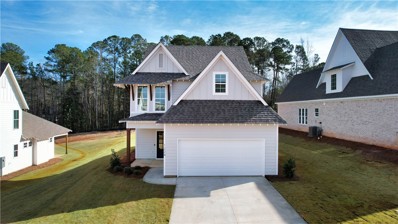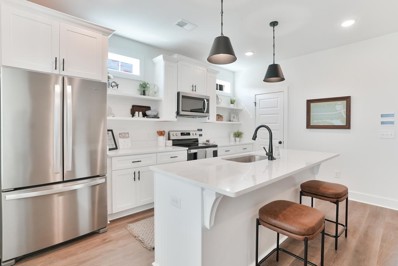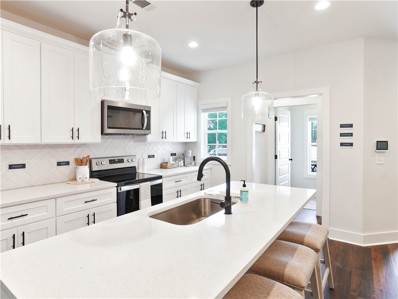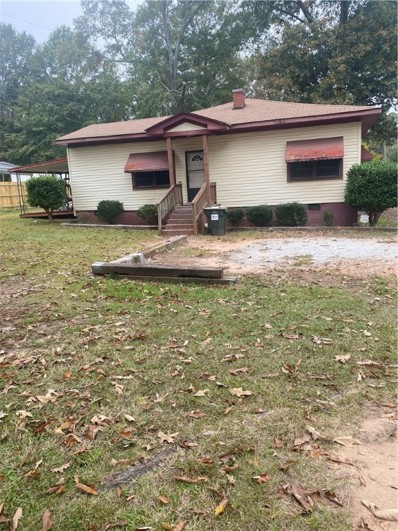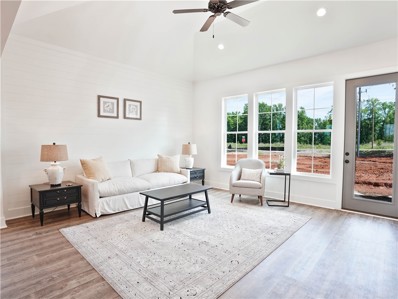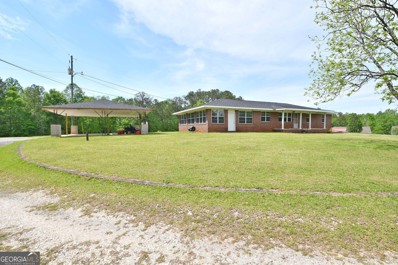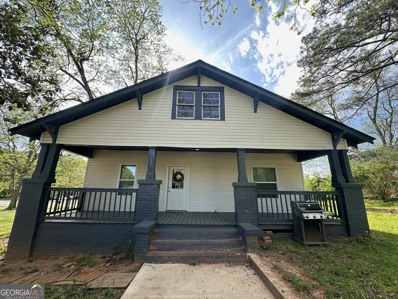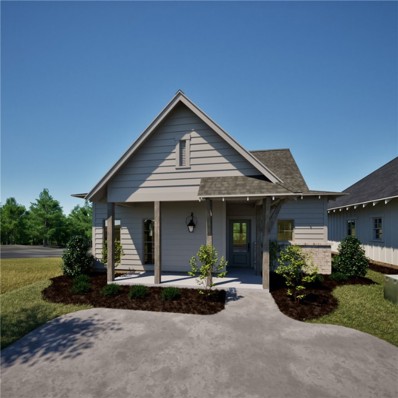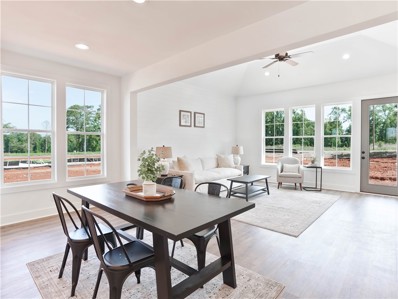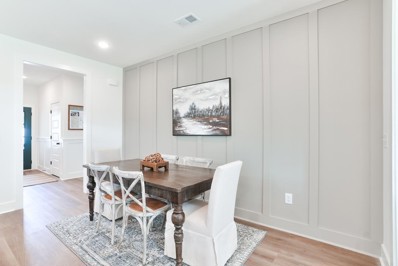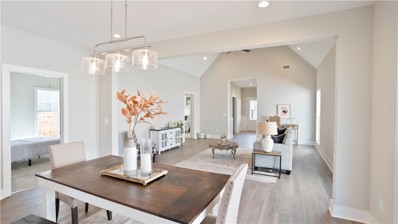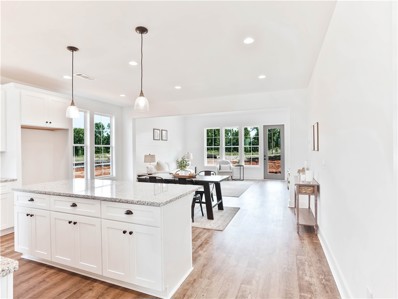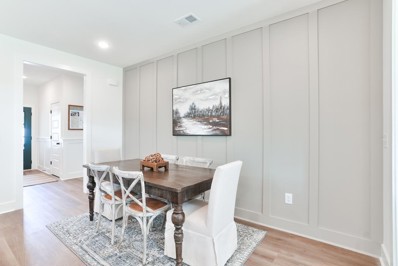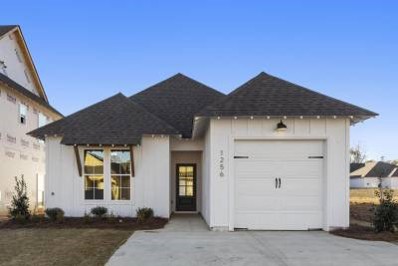Valley AL Homes for Sale
$319,900
4426 CUSSETA Road Valley, AL 36854
- Type:
- Single Family
- Sq.Ft.:
- 2,061
- Status:
- NEW LISTING
- Beds:
- 3
- Lot size:
- 4.33 Acres
- Year built:
- 1993
- Baths:
- 2.00
- MLS#:
- 170187
- Subdivision:
- NONE
ADDITIONAL INFORMATION
This charming brick ranch-style home in the Huguley community ticks all the boxes! Nestled on approximately 4.33 acres, it features an inground pool and a spacious storage/workshop area. The home spans roughly 2061 sq ft, offering ample living space. The living room is expansive, boasting a wood-burning fireplace insert and LVP flooring. The kitchen is well-appointed with abundant cabinet space, stainless steel appliances, and a breakfast area. A formal dining room or bonus room provides additional living space. The master bedroom features LVP flooring and an en-suite bathroom. Two more sizable bedrooms are included. The hall bathroom has been updated with a WIC shower (handicap accessible), new fixtures, & flooring. Outdoor amenities include a rear deck, two separate fenced areas, and a large vacant lot. The sizeable salt-water pool, with a 1-year-old Polaris, promises to be an ideal summer retreat. A large 35x45 workshop with a roll-up door serves as the perfect storage or work area.
- Type:
- Single Family
- Sq.Ft.:
- 946
- Status:
- NEW LISTING
- Beds:
- 2
- Lot size:
- 0.1 Acres
- Year built:
- 2024
- Baths:
- 2.00
- MLS#:
- 169976
- Subdivision:
- CAMELLIA CROSSING
ADDITIONAL INFORMATION
Special interest rate incentives available! Quick Move-In! Welcome to The Camellia Duette! This home features two bedrooms, two bathrooms and spans across 949 square feet. As you make your way into the home, you find yourself in the open concept living room that flows into the dining area. Across from the living room on the front of the home is the guest bedroom and bathroom. Off of the dining room is the open-concept kitchen that features a spacious pantry, windows over the kitchen sink and extended countertops for barstool seating. The primary suite rests off the kitchen on the back of the home and features a spacious bedroom and en-suite bathroom with double vanity sinks. The laundry room is behind the kitchen and grants access to the back porch. Ask about our Incentives today!
$110,000
3305 24th Avenue Valley, AL 36854
- Type:
- Single Family
- Sq.Ft.:
- 1,216
- Status:
- NEW LISTING
- Beds:
- 2
- Lot size:
- 0.48 Acres
- Year built:
- 1908
- Baths:
- 1.00
- MLS#:
- 10303349
- Subdivision:
- Shawmut Mill Village
ADDITIONAL INFORMATION
Cute 2BR/1BA home would be perfect for the 1st time home buyer! The home features large rooms and spacious bedrooms. Home has laminate flooring and carpet (with hardwoods underneath carpet). Galley style kitchen offers up plenty of cabinet space and appliances. Dining room is large enough to make a dual-purpose room. Bath has been updated with new fixtures, vanity, and tile floors. Roof is approx. 4 years old. Outdoors offers rocking chair front porch, 2 car garage/workshop, outbuilding, and above ground pool (about 1 yr old) surrounded by a privacy fence. Additional small .14 lot behind fence to convey with house. Conveniently located withing walk distance to Bob Harding Elementary. Sold "AS IS".
$266,804
13 CROSSING Court E Valley, AL 36854
- Type:
- Other
- Sq.Ft.:
- 1,425
- Status:
- Active
- Beds:
- 3
- Lot size:
- 0.2 Acres
- Year built:
- 2024
- Baths:
- 2.00
- MLS#:
- 170113
- Subdivision:
- CAMELLIA CROSSING
ADDITIONAL INFORMATION
Special interest rate incentives available! *Buildable Home* by Holland Homes LLC. ~ 2 car-garage, vaulted living room ceiling and luxury finishes! The Harper A is a three bed, two bath home at 1425 square feet. From the covered front porch, the entrance welcomes guests through the foyer into the open concept living room, dining room and kitchen. The living room features a vaulted ceiling and large windows. To the right of the foyer is the laundry room and access to the two-car garage. The primary bedroom rests on the back of the home and connects to the en-suite bath & a large walk-in closet. The second and third bedrooms are tucked away off the living room and share a full bathroom. Inquire about our Lender Incentives!
$236,060
7 CROSSING Court E Valley, AL 36854
- Type:
- Other
- Sq.Ft.:
- 1,255
- Status:
- Active
- Beds:
- 2
- Lot size:
- 0.2 Acres
- Year built:
- 2024
- Baths:
- 2.00
- MLS#:
- 170103
- Subdivision:
- CAMELLIA CROSSING
ADDITIONAL INFORMATION
Special interest rate incentives available! Build the Telford TODAY! A new construction home in Valley, AL by Holland Homes LLC! 5-month build time! The Telford is a two bedroom, two bath home at 1255 square feet. From the covered front porch, the entrance welcomes guests into the open concept kitchen and dining room. The kitchen features a large center island and two pantries. The laundry room is located at the front of the home off the kitchen. The dining room flows into the spacious living room that features large windows and access to the backyard. The primary suite rests on the back of the home and features a large bedroom with en-suite bathroom and a large walk-in closet. The Telford features a second bedroom and bathroom on the front of the home. Luxury tastes include a vaulted ceiling in the living room, 9-foot ceilings throughout, 6" baseboards, door & window trim, large windows for ample natural light. Call or text agent today for inquiries or assistance!
$252,380
11 CROSSING Court E Valley, AL 36854
- Type:
- Other
- Sq.Ft.:
- 1,448
- Status:
- Active
- Beds:
- 3
- Lot size:
- 0.2 Acres
- Year built:
- 2024
- Baths:
- 2.00
- MLS#:
- 170036
- Subdivision:
- CAMELLIA CROSSING
ADDITIONAL INFORMATION
Special interest rate incentives available! *BUILDABLE HOME* Choose your Lot & design your Home! Providing the comfort of community right at your back door ~ Camellia Crossing, a New Construction community by Holland Homes LLC! The Tate C floorplan is a three bedroom, two bath home at 1448 square feet. The front door opens to open concept living in the kitchen & dining area. Kitchen boasts a large island and granite countertops. The pantry and laundry room are located behind the kitchen to the front of the home. Kitchen and dining open up to the living room, featuring a vaulted ceiling and large windows with view of the back porch. Adjacent to the kitchen are the two bedrooms, sharing a hallway full bath. The master bedroom is also at the back of the home, with a private ensuite bath and walk in closet. The back covered patio is off the living room, perfect for enjoying family & friends! Ask about our INCENTIVES today!!
$379,900
1240 LEE ROAD 357 Valley, AL 36854
- Type:
- Single Family
- Sq.Ft.:
- 2,200
- Status:
- Active
- Beds:
- 4
- Lot size:
- 1.75 Acres
- Year built:
- 2024
- Baths:
- 2.00
- MLS#:
- 170023
- Subdivision:
- HALAWAKEE CREEK LANDING
ADDITIONAL INFORMATION
Under Construction!! Welcome to Halawakee Creek Landing! This beautiful 4 bedroom, 2 bath home is situated on a 1.75 acre wooded lot. Split floor plan features a spacious eat-in kitchen with quartz countertops & bar w/seating that opens into the large living room. Kitchen also features a pantry, soft close doors/drawers, and lots of counter and cabinet space. Owner's suite features large bathroom with his/hers closets, separate shower and tub, double vanities, quartz countertops, and soft close doors/drawers. LVP flooring throughout. On the opposite side of home, you will find three additional bedrooms and a bathroom with tub/shower combo, quartz countertops and soft close doors/drawers, laundry room, and additional storage. Covered front and back porches. Plans and specs subject to change at builder's discretion without notice. Site plan attached in documents. Additional photos to be added soon.
$1,500,000
773 Lee Road 370 Valley, AL 36854
- Type:
- Single Family
- Sq.Ft.:
- 5,400
- Status:
- Active
- Beds:
- 3
- Lot size:
- 1.5 Acres
- Year built:
- 2018
- Baths:
- 4.00
- MLS#:
- 10297036
- Subdivision:
- None
ADDITIONAL INFORMATION
Welcome to your dream lakefront oasis! This stunning 3-bedroom, 4-bathroom home nestled on 1.5 deeded acres on the serene shores of a picturesque lake offers unparalleled luxury and relaxation. As you step through the grand entrance, you are greeted by the timeless elegance of gleaming hardwood floors that flow seamlessly throughout the spacious interior. Entertaining is a breeze in the expansive living areas, where floor-to-ceiling windows showcase breathtaking views of the lake and flood the space with natural light. Host unforgettable gatherings in the entertainment area of the walk-out basement, complete with a wet bar and direct access to the inviting outdoor patio and pool area. Step outside to your own private paradise, where lush landscaping surrounds the sparkling pool and multiple outdoor seating areas beckon you to relax and unwind. Two detached garages provide ample space for vehicles and storage, while a convenient boat house offers easy access to the water for all your aquatic adventures. Whether you're lounging by the pool, enjoying water sports on the lake, or simply taking in the breathtaking sunset views, this lakefront retreat offers the perfect blend of luxury, comfort, and tranquility. Welcome home to your own slice of paradise.
- Type:
- Single Family
- Sq.Ft.:
- 946
- Status:
- Active
- Beds:
- 2
- Lot size:
- 0.1 Acres
- Year built:
- 2024
- Baths:
- 2.00
- MLS#:
- 169936
- Subdivision:
- CAMELLIA CROSSING
ADDITIONAL INFORMATION
Special interest rate incentives available! Quick Move-In! Welcome to The Camellia Duette! This home features two bedrooms, two bathrooms and spans across 949 square feet. As you make your way into the home, you find yourself in the open concept living room that flows into the dining area. Across from the living room on the front of the home is the guest bedroom and bathroom. Off of the dining room is the open-concept kitchen that features a spacious pantry, windows over the kitchen sink and extended countertops for barstool seating. The primary suite rests off the kitchen on the back of the home and features a spacious bedroom and en-suite bathroom with double vanity sinks. The laundry room is behind the kitchen and grants access to the back porch. Ask about our Incentives today!
$169,900
511 FRANCIS Street Valley, AL 36854
- Type:
- Single Family
- Sq.Ft.:
- 1,857
- Status:
- Active
- Beds:
- 3
- Lot size:
- 0.27 Acres
- Year built:
- 1949
- Baths:
- 2.00
- MLS#:
- 169932
- Subdivision:
- F. B. TRAMELL
ADDITIONAL INFORMATION
Welcome to your dream home nestled in a prime location just 3 minutes from Valley High School! This stunning 3-bedroom, 2-bathroom residence offers a perfect blend of classic charm and modern amenities. Step inside and be greeted by the timeless beauty of original hardwood floors that grace the main level. Descend into the unfinished basement and discover a unique feature – a captivating spiral staircase that adds a touch of whimsy and character to the home. This versatile space offers endless possibilities, whether you choose to use it as a cozy den, home office, or recreation room. Recent upgrades include a brand-new 30-year shingle roof, providing durability and reliability for years to come. Don't miss out on the opportunity to make this your forever home – schedule a showing today. Home sold "AS IS"
$259,900
2812 16th Avenue Valley, AL 36854
- Type:
- Single Family
- Sq.Ft.:
- 1,848
- Status:
- Active
- Beds:
- 4
- Lot size:
- 0.82 Acres
- Year built:
- 2023
- Baths:
- 3.00
- MLS#:
- 10292949
- Subdivision:
- Todd Addition
ADDITIONAL INFORMATION
Brand New 4BR/2.5BA Craftsman style home in an established neighborhood has so much to offer! Home boasts LVP flooring throughout. Spacious LR has ceiling fan, recessed lighting, and trey ceilings. Kitchen offers plenty of cabinet space, SS appliances, granite countertops, and dining area. Home has a split bedroom plan. Master BR is roomy and has WIC. MBA offers modern vanity and tub/shower combo. There are 3 more additional spacious bedrooms. Home also has another full bath and half bath located in the hallway. Front and side porches offer the perfect spot to sit and relax! The house sits on large .81 lot. Conveniently located minutes from restaurants, shopping, and I-85. Call to set up your tour!
$295,172
15 CROSSING Court E Valley, AL 36854
- Type:
- Other
- Sq.Ft.:
- 1,535
- Status:
- Active
- Beds:
- 3
- Lot size:
- 0.2 Acres
- Year built:
- 2024
- Baths:
- 3.00
- MLS#:
- 169904
- Subdivision:
- CAMELLIA CROSSING
ADDITIONAL INFORMATION
Special interest rate incentives available! The Trent is a three bedroom, two and a half bathroom home that spans across 1,535 square feet and features a two car garage. As you enter into the home, you enter into the foyer that has access to the garage and powder bathroom. The foyer flows into the open concept kitchen, dining and living area. The kitchen features a large center island and walk-in pantry. The main level of the home has large windows that allow for natural light to brighten the space. As you make your way upstairs, you're greeted by the primary suite that features an en-suite bathroom with double vanity sinks, and a large walk-in closet. The second and third bedrooms share a hall bathroom. The laundry room is centrally located between all of the bedrooms.
$251,737
12 CROSSING Court E Valley, AL 36854
- Type:
- Other
- Sq.Ft.:
- 1,391
- Status:
- Active
- Beds:
- 3
- Lot size:
- 0.2 Acres
- Year built:
- 2024
- Baths:
- 2.00
- MLS#:
- 169867
- Subdivision:
- CAMELLIA CROSSING
ADDITIONAL INFORMATION
Special interest rate incentives available! *Buildable Home*New Construction by Holland Homes LLC. ~The Toby A is a beautiful 3 bedroom, 2 bath home at 1391 square feet. Home opens into a front entry door & single car garage. The entry way opens up into a foyer that leads on one side to the two guest bedrooms with a shared full bathroom, and on the other side into the open concept kitchen, living, and dining areas. The kitchen features a large island with plenty of cabinet space. Just off of the kitchen is the laundry room, which leads into the front entry garage. The kitchen flows into the living area that features floor to ceiling windows and access to the covered back porch. The primary suite sits at the back of the home and features a private en-suite with a large walk in closet and private tub/shower with a single vanity. Inquire about our Lender Incentives!
$248,111
1 CROSSING Court E Valley, AL 36854
- Type:
- Other
- Sq.Ft.:
- 1,393
- Status:
- Active
- Beds:
- 3
- Lot size:
- 0.2 Acres
- Year built:
- 2024
- Baths:
- 2.00
- MLS#:
- 169829
- Subdivision:
- CAMELLIA CROSSING
ADDITIONAL INFORMATION
Special interest rate incentives available!*Buildable Home* Choose your Lot & design your home! Pre-sale NEW construction by Holland Homes LLC! The Todd A is a three bedroom, two bath home at 1393 square feet. The front door opens to a generous foyer with a coat closet. The foyer leads right into concept living, beginning with the dining area & kitchen. The kitchen features a large island and soft close cabinets. Kitchen leads on into the living area, with large windows flooding the home with natural light. The primary bedroom is located at the back of the home with a private ensuite bath, with a double vanity sink s & walk-in closet. Bedrooms 2 & 3 are at the font of the home, both sharing a full, hallway bathroom. Laundry room found attached to the kitchen, beyond the pantry. One of the best features of this floor plan is the covered back porch. A perfect sport for enjoying family and friends! Ask TODAY about our current Incentives!
- Type:
- Single Family
- Sq.Ft.:
- 1,224
- Status:
- Active
- Beds:
- 2
- Lot size:
- 0.3 Acres
- Year built:
- 1940
- Baths:
- 1.00
- MLS#:
- 169762
- Subdivision:
- NONE
ADDITIONAL INFORMATION
The property is located in a desirable area with parks, and convenient access to highways and amenities. Valley is experiencing steady population growth and increasing property values, making it an attractive market for real estate investment. The 2-bedroom, 1-bathroom configuration with room for improvement would be an awesome starter home or investment ensuring a steady demand for rental housing in the area. This investment property opportunity offers a stable income stream with a reliable tenant already in place, making it an attractive option for investors seeking a low-risk investment with potential for long-term growth. 48 HOUR SHOWING NOTICE!
$250,622
8 CROSSING Court E Valley, AL 36854
- Type:
- Other
- Sq.Ft.:
- 1,448
- Status:
- Active
- Beds:
- 3
- Lot size:
- 0.28 Acres
- Year built:
- 2024
- Baths:
- 2.00
- MLS#:
- 169693
- Subdivision:
- CAMELLIA CROSSING
ADDITIONAL INFORMATION
Special interest rate incentives available! *BUILDABLE HOME* Choose your selections & finishes! The comfort of community right at your front door, the new Camellia Crossing neighborhood has much to offer! The Tate A is a three bedroom, two bath home at 1448 square feet! The front door opens into a foyer leading into the kitchen & open concept living! Designer kitchen flows right into the dining area & living room. Kitchen boasts a large center island and generous pantry. Across from the pantry is the laundry room for a side-by-side W/D. Natural light fills the living space of the home, with large windows at the living room & a vaulted ceiling. Primary bedroom is adjacent to the living room, with an en-suite bath and walk-in closet. Bedrooms 2 & 3 are at the front of the home, sharing a full bathroom. The covered back patio off the living room is generous in size, great for enjoying family and friends! Ask about our 'New Year, New Home' Incentive today!
$275,000
1005 Us Hwy 29 Valley, AL 36854
- Type:
- Single Family
- Sq.Ft.:
- 2,032
- Status:
- Active
- Beds:
- 3
- Lot size:
- 4.6 Acres
- Year built:
- 1972
- Baths:
- 2.00
- MLS#:
- 10283290
- Subdivision:
- None
ADDITIONAL INFORMATION
3 bed 2 bath Ranch style home on 4.6 acres. New roof, HVAC less than 3 yrs old. Great location! Within 20 miles to Auburn, and not far from Lake Harding! Easy access to 85 but still in the country. NO HOA and move in ready. Plenty of space to make it your very comfortable home. There is also a fenced in portion of yard for giving that fur baby room to play too! Has a full unfinished basement with separate entrance for storage or future additional living space.
$167,000
222 Glass Rd Valley, AL 36854
- Type:
- Single Family
- Sq.Ft.:
- n/a
- Status:
- Active
- Beds:
- 2
- Lot size:
- 0.85 Acres
- Year built:
- 1930
- Baths:
- 2.00
- MLS#:
- 10294301
- Subdivision:
- Fairview
ADDITIONAL INFORMATION
Nestled in the heart of Valley, Alabama, this cozy 2 bedroom, 2 bathroom home offers the ideal blend of contemporary design and comfort. With 1,682 square feet of well-designed living space this house offers comfortable space to relax and enjoy all set on a .85-acre corner lot. Step inside into an inviting open-concept layout, where the living and dining area flows into the kitchen. Retreat to the master bedroom with its private bathroom to unwind, and the additional bedroom can be used as a guest room, home office or hobby space, allowing flexibility to your lifestyle needs. Enjoy the .85-acre lot that offers endless opportunities for gardening, recreation and relaxation. The convenient, wooden walkway offers accessibility to the ample shed. Don't miss your chance to make this Valley home yours.
$219,900
9 CROSSING Court E Valley, AL 36854
- Type:
- Other
- Sq.Ft.:
- 990
- Status:
- Active
- Beds:
- 2
- Lot size:
- 0.2 Acres
- Year built:
- 2024
- Baths:
- 2.00
- MLS#:
- 169650
- Subdivision:
- CAMELLIA CROSSING
ADDITIONAL INFORMATION
Special interest rate incentives available! NEW plan for YOUR New Build! Holland Homes in Valley, AL. Welcome to the Thach floor plan! The Thach features two bedrooms & two bathrooms, spanning across 967 square feet. The front of the home features a brick water table design with a covered front porch. As you make your way into the home, you enter into the kitchen that features a large center island. Across from the kitchen is a full bathroom, laundry room and guest bedroom. The kitchen flows into the open concept dining & living area. The living room features large windows and access to the backyard. The primary bedroom rests on the back of the home and features an En-suite bathroom with a large walk-in closet. LVP in all the living spaces of the home. Whirlpool appliances, 6" baseboard molding throughout, Carrier AC unit. Ask about Buyer Incentives!
$252,380
11 CROSSING Court E Valley, AL 36854
- Type:
- Other
- Sq.Ft.:
- 1,448
- Status:
- Active
- Beds:
- 3
- Lot size:
- 0.2 Acres
- Year built:
- 2024
- Baths:
- 2.00
- MLS#:
- 169550
- Subdivision:
- CAMELLIA CROSSING
ADDITIONAL INFORMATION
Special interest rate incentives available! *BUILDABLE HOME* Choose your Lot & design your Home! Providing the comfort of community right at your back door ~ Camellia Crossing, a New Construction community by Holland Homes LLC! The Tate C floorplan is a three bedroom, two bath home at 1448 square feet. The front door opens to open concept living in the kitchen & dining area. Kitchen boasts a large island and granite countertops. The pantry and laundry room are located behind the kitchen to the front of the home. Kitchen and dining open up to the living room, featuring a vaulted ceiling and large windows with view of the back porch. Adjacent to the kitchen are the two bedrooms, sharing a hallway full bath. The master bedroom is also at the back of the home, with a private ensuite bath and walk in closet. The back covered patio is off the living room, perfect for enjoying family & friends! Ask about our INCENTIVES today!!
$254,750
16 CROSSING Court Valley, AL 36854
- Type:
- Other
- Sq.Ft.:
- 1,391
- Status:
- Active
- Beds:
- 3
- Lot size:
- 0.2 Acres
- Year built:
- 2024
- Baths:
- 2.00
- MLS#:
- 169467
- Subdivision:
- CAMELLIA CROSSING
ADDITIONAL INFORMATION
Special interest rate incentives available! *Buildable Home* New Construction by Holland Homes LLC. ~The Toby A is a beautiful 3 bedroom, 2 bath home at 1391 square feet. Home opens into a front entry door & single car garage. The entry way opens up into a foyer that leads on one side to the two guest bedrooms with a shared full bathroom, and on the other side into the open concept kitchen, living, and dining areas. The kitchen features a large island with plenty of cabinet space. Just off of the kitchen is the laundry room, which leads into the front entry garage. The kitchen flows into the living area that features floor to ceiling windows and access to the covered back porch. The primary suite sits at the back of the home and features a private en-suite with a large walk in closet and private tub/shower with a single vanity. Inquire Today about our Lender Incentives!
$301,283
7 CROSSING Court E Valley, AL 36854
- Type:
- Other
- Sq.Ft.:
- 1,705
- Status:
- Active
- Beds:
- 3
- Lot size:
- 0.2 Acres
- Year built:
- 2024
- Baths:
- 2.00
- MLS#:
- 169430
- Subdivision:
- CAMELLIA CROSSING
ADDITIONAL INFORMATION
Special interest rate incentives available! *BUILDABLE HOME* The Tucker by Holland Homes LLC. in Valley, AL. This floorplan is a three bedroom, two bath home at 1,705 square feet & features a single car garage. As you walk through the door, you are greeted by the laundry room as well as a drop zone leading into the garage. As you enter into the home, the foyer flows into the living room featuring a fireplace as the focal point of the home. The two guest bathrooms are tucked off of the living room. A jack-n-jill style bathroom sits in between the two bedrooms. Off the back of the home is the family dining room and kitchen as well as access to the covered porch. The primary suite is tucked away behind the kitchen & features an En-suite bathroom with double vanity sinks and a walk-in shower, as well as a large walk-in closet. Come visit during model home hours or reach out to one of our Sales Team members! Local Lending Incentives!!
$253,242
24 CROSSING Court E Valley, AL 36854
- Type:
- Other
- Sq.Ft.:
- 1,448
- Status:
- Active
- Beds:
- 3
- Lot size:
- 0.2 Acres
- Year built:
- 2024
- Baths:
- 2.00
- MLS#:
- 169296
- Subdivision:
- CAMELLIA CROSSING
ADDITIONAL INFORMATION
Special interest rate incentives available! *Build Today* Proposed Contruction home in Camellia Crossing, Valley, AL. Providing the comfort of community right at your front door! The Tate B floorplan is a three bedroom, two bath home at 1448 square feet. The front door opens to the open concept kitchen and dining area. The pantry and laundry room are located behind the kitchen to the front of the home. Adjacent to the kitchen are the two guest bedrooms, sharing a full hallway bathroom. At the back of the home is the living room, which features a vaulted ceiling and large windows. The master bedroom is also found at the back of the home, featuring an en-suite bathroom & walk in closet. The back patio is a nice size for enjoying an evening outside with friends or family. Ask about our Spring SAVINGS!
$251,742
12 CROSSING Court E Valley, AL 36854
- Type:
- Other
- Sq.Ft.:
- 1,391
- Status:
- Active
- Beds:
- 3
- Lot size:
- 0.2 Acres
- Year built:
- 2024
- Baths:
- 2.00
- MLS#:
- 169309
- Subdivision:
- CAMELLIA CROSSING
ADDITIONAL INFORMATION
Special interest rate incentives available! *Buildable Home*New Construction by Holland Homes LLC. ~The Toby A is a beautiful 3 bedroom, 2 bath home at 1391 square feet. Home opens into a front entry door & single car garage. The entry way opens up into a foyer that leads on one side to the two guest bedrooms with a shared full bathroom, and on the other side into the open concept kitchen, living, and dining areas. The kitchen features a large island with plenty of cabinet space. Just off of the kitchen is the laundry room, which leads into the front entry garage. The kitchen flows into the living area that features floor to ceiling windows and access to the covered back porch. The primary suite sits at the back of the home and features a private en-suite with a large walk in closet and private tub/shower with a single vanity. Inquire about our Lender Incentives!
$251,742
9 CROSSING Court E Valley, AL 36854
- Type:
- Other
- Sq.Ft.:
- 1,391
- Status:
- Active
- Beds:
- 3
- Lot size:
- 0.2 Acres
- Year built:
- 2024
- Baths:
- 2.00
- MLS#:
- 169280
- Subdivision:
- CAMELLIA CROSSING
ADDITIONAL INFORMATION
Special interest rate incentives available! *Buildable Plan* New Construction in Valley, AL. by Holland Homes! The Toby A is a beautiful 3 bedroom, 2 bath home at 1391 square feet. The entry way opens up into a foyer leading right into open concept living! Kitchen, living, and dining areas are all open, creating a warm and inviting space for family and friends. The kitchen features a large island with ample cabinet space. The kitchen flows into the living area that features floor to ceiling windows and access to the covered back porch. The primary suite sits at the back of the home and features an en-suite bathroom with a large walk-in closet, tub/shower, and a single vanity sink. Bedrooms 2 and 3 are found at the front of the home, alongside a shared full bathroom. Just off of the kitchen is the laundry room, and entry into the front, single-car garage. Ask about our 'Spring Savings' Incentive! Multiple financing options available.

The data relating to real estate for sale on this web site comes in part from the Broker Reciprocity Program of Georgia MLS. Real estate listings held by brokerage firms other than this broker are marked with the Broker Reciprocity logo and detailed information about them includes the name of the listing brokers. The broker providing this data believes it to be correct but advises interested parties to confirm them before relying on them in a purchase decision. Copyright 2024 Georgia MLS. All rights reserved.
Valley Real Estate
The median home value in Valley, AL is $242,000. This is higher than the county median home value of $87,100. The national median home value is $219,700. The average price of homes sold in Valley, AL is $242,000. Approximately 41.55% of Valley homes are owned, compared to 37.91% rented, while 20.54% are vacant. Valley real estate listings include condos, townhomes, and single family homes for sale. Commercial properties are also available. If you see a property you’re interested in, contact a Valley real estate agent to arrange a tour today!
Valley, Alabama has a population of 9,331. Valley is more family-centric than the surrounding county with 24.85% of the households containing married families with children. The county average for households married with children is 20.53%.
The median household income in Valley, Alabama is $37,395. The median household income for the surrounding county is $37,342 compared to the national median of $57,652. The median age of people living in Valley is 34 years.
Valley Weather
The average high temperature in July is 89.2 degrees, with an average low temperature in January of 32.1 degrees. The average rainfall is approximately 52 inches per year, with 0.1 inches of snow per year.
