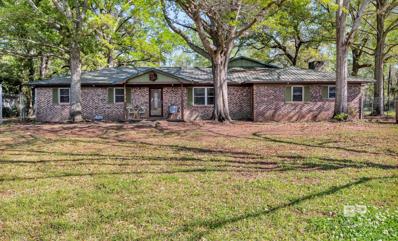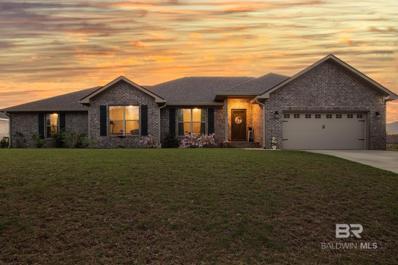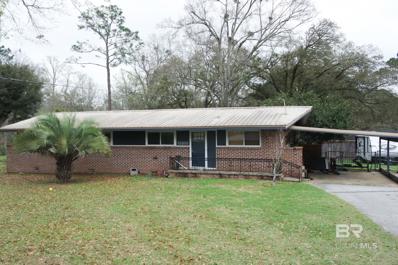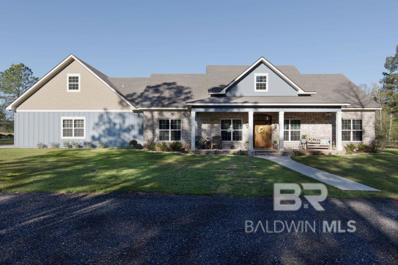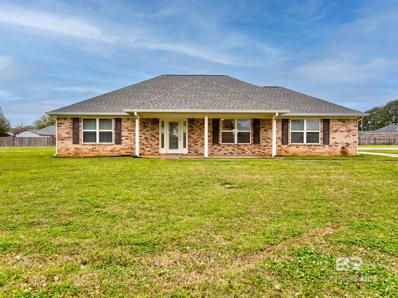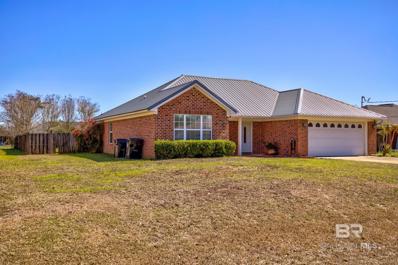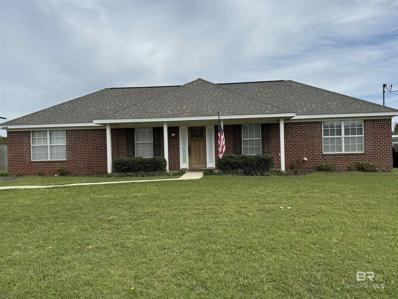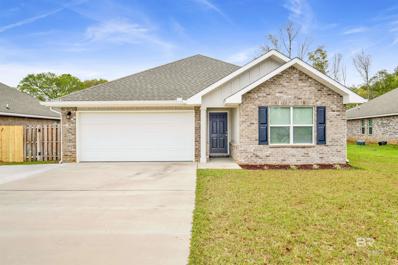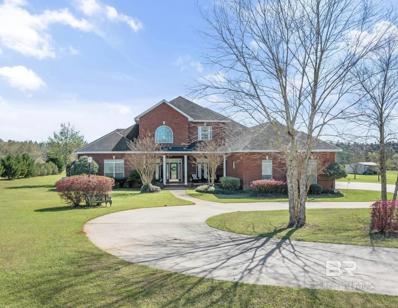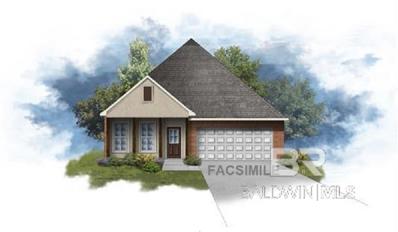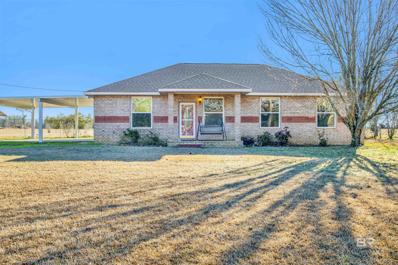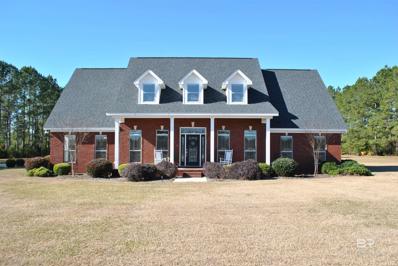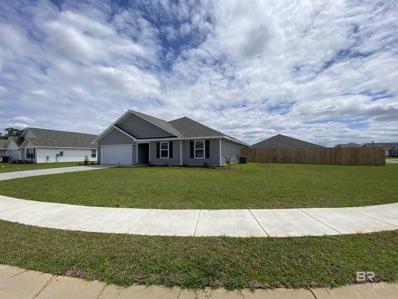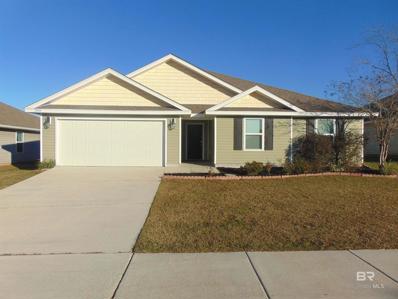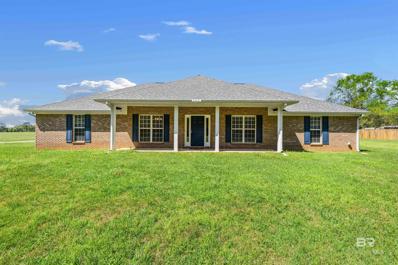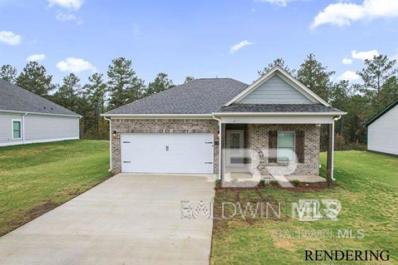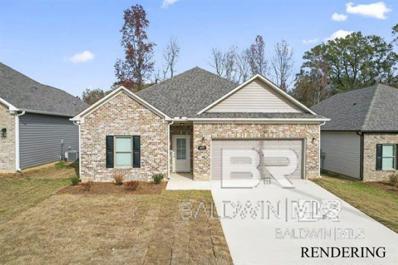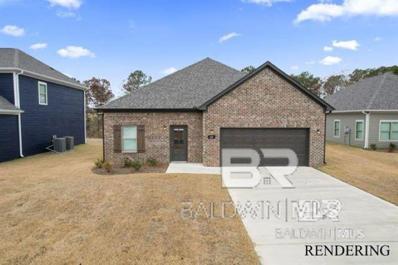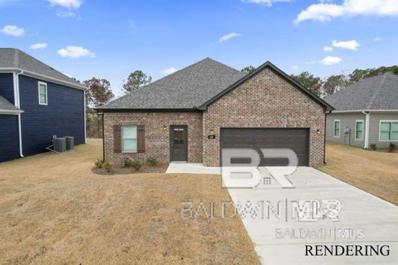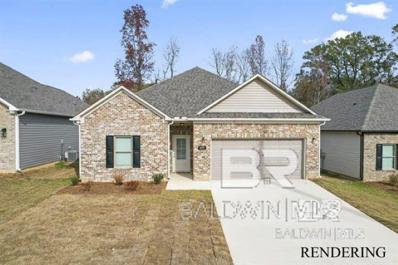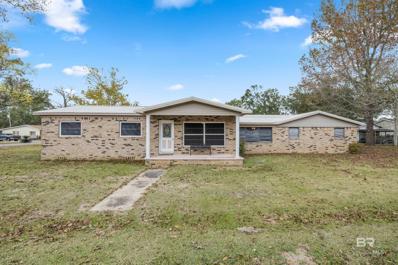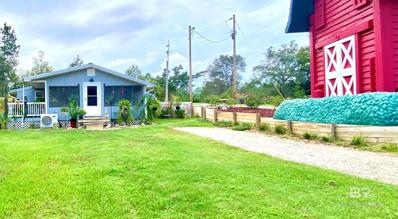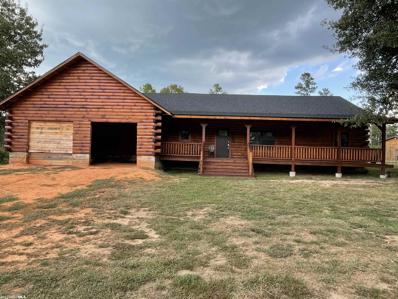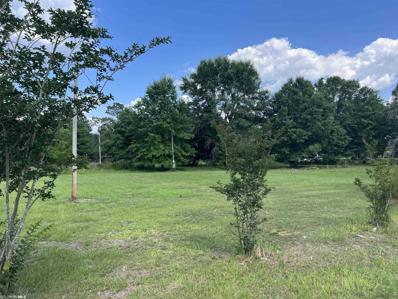Robertsdale AL Homes for Sale
- Type:
- Ranch
- Sq.Ft.:
- 2,542
- Status:
- Active
- Beds:
- 4
- Lot size:
- 7.5 Acres
- Year built:
- 1975
- Baths:
- 3.00
- MLS#:
- 358950
ADDITIONAL INFORMATION
NO HOA and 7.5 acres!!! Looking for serene 4 bedroom country haven?? Welcome to your private retreat nestled within the city limits, offering the perfect blend of country charm and urban convenience. This exceptional 4-bedroom, 3-bathroom home spans a sprawling 7.5 acres of lush trees and plants, zoned for both commericial and residential, while providing a tranquil backdrop to your daily life. **Newly Remodeled Kitchen & Dining**: Indulge in the luxury of a fully renovated kitchen boasting and An adjoining dining area provides an ideal space for gatherings, with views that overlook your expansive property. **Flexible Master Suite**: Discover a versatile master bedroom that doubles as a self-contained mother-in-law suite, complete with its own private entrance, ensuring comfort and privacy for guests or multi-generational families. *Additional En-suite Bedroom**: A secondary en-suite bedroom offers added luxury and convenience, perfect for family or guests. **Spacious Living**: With 7.5 acres at your disposal, the opportunities are endless.do you have horses? Goats? Chickens? There is an added security feature with motion sensors and cameras plus 1128 chain link fence. Whether you dream of creating a sustainable homestead or simply enjoying the space and freedom, this property offers the flexibility to make it your own. It has a workshop, equipment shed and multiple storage sheds. **Unzoned Potential**: The lack of zoning restrictions opens up a world of possibilities for future development, making this an ideal investment for both personal and commercial ventures. **Prime Location**: While you'll relish the peace and privacy of your country estate, you'll appreciate the easy access to city amenities, local schools, shopping, and dining options, ensuring the best of both worlds. This property is a rare gem that harmoniously blends the convenience of city living with the spaciousness and privacy of a rural estate. Don't miss your chance to own this unique home.
- Type:
- Single Family
- Sq.Ft.:
- 2,261
- Status:
- Active
- Beds:
- 4
- Lot size:
- 0.46 Acres
- Year built:
- 2021
- Baths:
- 2.00
- MLS#:
- 359819
- Subdivision:
- Ridgewood
ADDITIONAL INFORMATION
USDA Eligible Brick GOLD Fortified Craftsman Home Built in 2021, NEW Fiberglass 15’x31’ Salt Water Pool w/ Sun Lounger installed Oct 2022, NEW Concrete patio, Almost ½ Acre Level Lot with a Lemon Tree and 2 Garden Beds, NEW 6ft Fence w/ 8ft Fence around the pool for more privacy. NEW Graceland storage building custom size 8’x16’ so it can fit through the double 10 ft gate, NEW Storm Door. NEW Front/Back of the House Gutters, Home Backs up to the Common Area and easement to the right side of the house. NON HOA -Per Seller. 10ft ceilings in Main Living Area, Blinds on the energy efficient windows, LVP in Main Living area/Bathrooms with Carpet in Bedrooms plus Granite Throughout. Primary Suite is tucked in the back of the home with Tray Ceiling, NEW Custom Barn Door, NEW Jacuzzi Brand Extra Deep Bathtub installed, Double Vanities, private water closet, HUGE Walk in Closet and Freshly Painted. The kitchen features 2 toned countertops, Stainless Steel Appliances, a large pantry and opens up to the Living / Dining area. 2 Car Garage. .1 Mile from Community Pond with Dock, ½ Mile from Downtown Robertsdale & Honey Bee Park, 15 Minutes to 1-10, 40 Minutes to Beaches. This home qualifies for special no-lender fee financing. Schedule your showing today before it's sold. Buyer to verify all information during due diligence.
- Type:
- Ranch
- Sq.Ft.:
- 1,733
- Status:
- Active
- Beds:
- 2
- Lot size:
- 0.34 Acres
- Year built:
- 1965
- Baths:
- 2.00
- MLS#:
- 358932
- Subdivision:
- East Robertsdale Heights
ADDITIONAL INFORMATION
A solid brick home with several renovations in the past recent years, new windows in 2016, roof 2014, master bedroom renovated 2012, new front door 2020. kitchen is all electric with a gas HWH. a bonus room is located on the lower lvl 17 x 11.
$1,200,000
27951 Northcutt Lane Robertsdale, AL 36567
- Type:
- Single Family
- Sq.Ft.:
- 2,813
- Status:
- Active
- Beds:
- 4
- Lot size:
- 6.9 Acres
- Year built:
- 2022
- Baths:
- 3.00
- MLS#:
- 359667
- Subdivision:
- Adams Subdivision
ADDITIONAL INFORMATION
Located about 30 minutes from Mobile, Pensacola, and the white sandy beaches of Orange Beach and Gulf Shores, Alabama is this beautiful home for the family looking for quality, location, and privacy. Located at the end of a dead-end street and outside the hustle and bustle of the city, but still close enough to get business done. This property offers a 2,713 sq. ft. custom built 1.5 story craftsman style home built in 2021 on 6.9 beautifully landscaped acers with a 60x60 shop and a 12x32 “She Shed”. It is perfect if you prefer privacy and want a home far enough off the road only to be seen through the trees. The 18x16 master bedroom and bathroom with a walk-in closet and two additional 12x11 bedrooms are on the main level and a huge 32x16 bonus room with full bathroom and walk in closet is located upstairs. The insulated shop has two roll up doors, running water and power and is a great place to store and work on Big Boy Toys or complete projects. The “She Shed” is insulated and equipped with power, water, and air conditioning and sits beside the chicken coop, raised beds, and garden spot. It is all an ideal spot to try your hand at homesteading. You can enjoy beautiful sunsets on the back porch that spans the entire length of the home with gorgeous tongue and groove ceilings and an area designated for some outside cooking equipped with gas connections, a vent hood, and sink. Some other quality features are a fireplace in the living room as well as in the master bedroom, custom cabinetry and granite counter tops, a beautiful Spanish Cypress front door, tongue & groove ceilings on both porches, living room, and master bedroom, crown molding, jetted tub in the master bathroom, faux wood blinds, a working pantry in the kitchen, on demand hot water, and two storage rooms in the 32x32 garage. Home is equipped with gas appliances and fireplaces. Spray foam insulation in the attic helps keep utility costs down. There is tile flooring in the wet areas and Luxury Vinyl Plank
- Type:
- Ranch
- Sq.Ft.:
- 1,800
- Status:
- Active
- Beds:
- 4
- Lot size:
- 2.02 Acres
- Year built:
- 2009
- Baths:
- 2.00
- MLS#:
- 359541
- Subdivision:
- Harvest Creek
ADDITIONAL INFORMATION
PRICE IMPROVEMENT!! SELLER ALSO OFFERING UP TO $2500 TOWARDS BUYER'S CLOSING COSTS!! You don't want to miss this opportunity!! This 4 bedroom/2 bath home sits on just over 2 acres and is perfect for someone looking for room to stretch out or expand in the future. This brick home has an open living room with vaulted ceilings and engineered hardwood floors. Right off the living room is a large 590 sq ft sunroom, which is not included in the home’s living area. This property also offers a split bedroom floorplan, ample closet space, and a large concreate pad, perfect for extra parking or storage. No HOA!!Updates include a new roof in 2021, HVAC in 2022, a brand-new garage door motor with smart phone access, new garbage disposal, and the dishwasher and refrigerator were replaced in 2019. The washer/dryer and outside storage shed also convey with the home.Easy country living, but conveniently located right inside the city limits and less than 2 minutes from the Baldwin Beach Express. This property offers the best of both worlds! Schedule your appointment to come see it today!! Buyer to verify all information during due diligence.
- Type:
- Ranch
- Sq.Ft.:
- 1,760
- Status:
- Active
- Beds:
- 3
- Lot size:
- 0.29 Acres
- Year built:
- 2002
- Baths:
- 2.00
- MLS#:
- 359481
ADDITIONAL INFORMATION
NOW ONLY $269,900!! MOTIVATED SELLERS! HOME WARRANTY TO BE PROVIDED WITH AN ACCEPTED OFFER!! GREAT PRICE, GREAT HOME, GREAT NEIGHBORHOOD! USDA ELIGIBLE AREA!T tucked away from the hustle and bustle, but within two miles from the Beach Express and two miles from Hwy 59, is a perfect find!! An all brick, well-maintained 3 bedroom, 2 bath home on .30 of an acre! This truly is a must see for home seekers! Home has all tile or laminate flooring throughout, split floor plan, insulated windows, a metal roof, and 4 month old new HVAC inside and outside unit to keep the hot summer days and night at bay! The garage is also fully heated and cooled! The backyard has a large cement patio area, AND a large workshop/shed with electricity and water! Perhaps the best part of all, is there is no HOA! Park your boat, your RV without violation! This sweet neighborhood is reminiscent of a time much simpler, where walks at night are common, and neighbors know each other. It's the perfect mix between city home and country home - close to absolutely everything in Baldwin County,including the draw of the sugary white sands of the Gulf Coast Beaches, easy access to I10, the Beach Express and Hwy 59, yet secluded and tranquil!!!Best of all worlds! Square footage does include the heated and cooled garage area. Buyer to verify all information during due diligence.
- Type:
- Other
- Sq.Ft.:
- 1,500
- Status:
- Active
- Beds:
- 3
- Lot size:
- 0.29 Acres
- Year built:
- 2004
- Baths:
- 2.00
- MLS#:
- 359205
- Subdivision:
- Harvest Creek
ADDITIONAL INFORMATION
Welcome home to this cute 3 bedroom (plus office) 2 bathroom house in a convenient location in Robertsdale! This home features a turtle back ceiling in the living room, split floor plan, all new carpet, new paint, new light fixtures and fan in living room and dining room, new roof in 2020, pool in the backyard with a newer liner and sand pump, newer Graceland shed and the list goes on! Enjoy your summer days entertaining in the nice sized back yard around the pool! There is also a covered back porch. NO HOA's!
- Type:
- Other
- Sq.Ft.:
- 1,522
- Status:
- Active
- Beds:
- 3
- Lot size:
- 0.19 Acres
- Year built:
- 2021
- Baths:
- 2.00
- MLS#:
- 359071
- Subdivision:
- Alexander Court
ADDITIONAL INFORMATION
Experience the ultimate in comfort and style at this home in the heart of Robertsdale, AL! This property offers a peaceful retreat, perfect for entertaining or enjoying some well-deserved relaxation. Picture yourself unwinding on the spacious covered back patio, surrounded by tranquility. Take a refreshing dip in the pool on sunny days or indulge in the hot tub beneath the starry sky. The property also features a 10x12 shed, perfect for hobbies or additional storage. The home itself is equipped with gutters for peace of mind during rainy seasons and epoxy garage floors that add a touch of sophistication and durability. Inside, revel in a living space with no carpet, making cleaning effortless and ideal. The extended driveway provides ample space for guests or extra vehicles. Situated just moments away from top-rated schools like St. Patrick Catholic School and scenic parks such as Garrett Park, this location offers the perfect blend of convenience and natural beauty. *Living Room, Dining Area, & Master Bedroom pictures have been virtually staged. Buyer to verify all information during due diligence.
- Type:
- Other
- Sq.Ft.:
- 4,504
- Status:
- Active
- Beds:
- 4
- Lot size:
- 6.9 Acres
- Year built:
- 2008
- Baths:
- 3.00
- MLS#:
- 358727
- Subdivision:
- Magnolia Farms
ADDITIONAL INFORMATION
RECENT PRICE ADJUSTMENT, BOOK YOUR SHOWING TODAY!!! This stunning estate in Magnolia Farms includes a 4,500 sq ft custom built brick house with 3-car garage, in-ground sparkling pool oasis and Rhino steel outbuilding with six horse stalls, all on a serene 6.9 acre setting, (must build on at least 5 acres in this community)! The homes location in the Clear Springs community is only 2 and 1/2 miles from the stateline, only 15 minutes from Navy Federal where you can easily access downtown Pensacola and the beautiful, white sandy beaches via the interstate. Upon arrival, you are greeted by a circular driveway, impressive landscaping, pecan trees and an idyllic front porch. The entry foyer presents a grand atmosphere with vaulted ceilings, Brazilian cherry hardwood flooring and custom crown molding, which is just the beginning of the many high-end finishes. Continuing into the chef's kitchen your inner culinary dreams will come alive with the open kitchen boasting an island and pantry. The cherry stained wooden cabinetry, granite countertops and adjoining breakfast nook will make food prep and entertaining a delight! The superb master suite features a double-sided fireplace connecting the bedroom and private sitting room. The en-suite bath has every feature you could desire with a jetted tub, travertine enclosed shower with a rain fixture, double vanities with a dressing table and his and her closets. Up the grand stairway you will find 2 guest rooms with a Jack and Jill bath and a sound insulated media room. Having three HVAC units, two water heaters, 6-inch thick foam insulation for energy efficiency, a built-in vacuum, built-in ironing board, intercom, home alarm system, and a new 2022 Generac generator, this home is well equipped with modern luxuries. This nature lovers paradise is perfect for horses, hosting poolside gatherings with the outdoor kitchen or just enjoying the privacy of the country! Buyer to verify all information during due diligence.
- Type:
- Other
- Sq.Ft.:
- 1,906
- Status:
- Active
- Beds:
- 4
- Lot size:
- 0.17 Acres
- Year built:
- 2024
- Baths:
- 2.00
- MLS#:
- 358009
- Subdivision:
- Cotton District
ADDITIONAL INFORMATION
Awesome Builder Rate Incentives! (Restrictions apply) The OAKSTONE V A in Cotton District community offers a 4 bedroom, 2 full bathroom, open design. Upgrades for this home include ceramic tile flooring throughout, blinds for the windows, upgraded granite countertops and cabinets, undercabinet lighting, LED coach lights on each side of the garage, and more!Special Features: double vanity, garden tub, separate shower, and walk-in closet in the master suite, kitchen island, walk-in pantry, covered front porch, covered rear patio, undermount sinks, ceiling fans in the living room and master bedroom, smart connect Wi-Fi thermostat, smoke and carbon monoxide detectors, insulated garage door with 2 remotes, seasonal landscaping package, architectural 30-year shingles, and more! Energy Efficient Features: kitchen appliance package with electric range, vinyl low E MI windows, radiant barrier roof decking, and more! Gold Fortified Certified home. Estimated completion June 2024. Buyer to verify all information during due diligence.
- Type:
- Other
- Sq.Ft.:
- 1,735
- Status:
- Active
- Beds:
- 3
- Lot size:
- 4.62 Acres
- Year built:
- 2002
- Baths:
- 2.00
- MLS#:
- 357176
ADDITIONAL INFORMATION
If you are looking for country living then look no further. Nestled on 4.6 acres of picturesque countryside, this custom-built home offers a perfect blend of tranquility and modern comfort. Step inside and be greeted by the spacious living room, adorned with trey ceilings. This inviting area is perfect for entertaining guests or enjoying cozy evenings with family. The expansive master bedroom boasts a large dressing room that could easily double as a third bedroom or nursery, providing flexibility to suit your lifestyle. The en-suite bathroom features a jetted tub, double vanity, and a walk-in shower. The eat-in kitchen is a chef's dream, equipped with double ovens, a movable island, and tons of cabinets for storage. Custom cabinetry adds a touch of sophistication, while the abundance of natural light creates a warm and inviting atmosphere. Outside, the possibilities are endless! Enjoy the serenity of the huge yard, complete with a fenced-in area ideal for pets or gardening. A barn and shed provide additional storage space, while a large back porch offers the perfect spot to relax and soak in the beauty of nature. Fruit trees dot the landscape, offering a delightful harvest for you to enjoy throughout the seasons. A two-car carport provides convenient covered parking, while a 2-year-old roof and 7-year-old HVAC ensure peace of mind for years to come. Experience the joys of country living while still being just a short drive away from local amenities and attractions. Don't miss out on the opportunity to make this stunning property your forever home! Buyer to verify all information during due diligence.
- Type:
- Single Family
- Sq.Ft.:
- 3,599
- Status:
- Active
- Beds:
- 4
- Lot size:
- 3.96 Acres
- Year built:
- 2005
- Baths:
- 4.00
- MLS#:
- 355739
- Subdivision:
- Robertsdale
ADDITIONAL INFORMATION
If you are looking for Space and Elegance you need to see this better than new updated home sitting on 4 acre of prime level property. You will find 3,599 sq feet of pure happiness. Beautiful Kitchen & Bathrooms. 3 bedrooms downstairs and 1 up. The upstairs boasts a huge 26 x 17 Game room with a 11 x 12 office / Study . All new lighting fixtures thru-out the home. I assure you this will delight the most pickiest of buyers.New upper level inside and out HVAC in 2021, New Lower level in and out HVAC 2023. New Fortified roof 2021. 30 x 40 workshop, Insulated and Power. Fenced in Gunite Pool.Large 2 Car Carport. Screened in Back Porch . This home is a must see if you want to feel like you are in the country but access to everything and the Beach is 25 min away. Its a Must See !! Buyer to verify all information during due diligence.
- Type:
- Single Family
- Sq.Ft.:
- 2,047
- Status:
- Active
- Beds:
- 4
- Lot size:
- 0.27 Acres
- Year built:
- 2022
- Baths:
- 2.00
- MLS#:
- 355584
- Subdivision:
- Grove Parc
ADDITIONAL INFORMATION
ASSUMABLE VA LOAN! Tenant in place until June or Investors- listen up paying on time tenant would love to stay!!! FOUND-NEWER Home without the wait & tiny lot? This Corner Lot 4/2 home is BETTER THAN NEW, available NOW, and Move in Ready! The larger corner lot offers a bigger privacy fenced backyard area! The Gold Fortified Roof offers not only strength but Homeowners Insurance premium SAVINGS! Combine that with the lower cost utility bills, the upgrades, and large fenced backyard-you will see the value in this Meticulously Maintained Home! Gorgeous Vinyl Plank Flooring is found throughout the Home-NO CARPET! The Living room features a built-in Entertainment Center & the TV mounts convey. The kitchen features a Samsung Refrigerator, light gray cabinets, stainless steel appliances, and beautiful granite counters and breakfast bar. Ethernet cable has been ran from the kitchen outlet to all bedrooms except the primary. The primary suite features a huge Walk-in closet, Large shower, Linen closet, Soaker tub, Water closet, and Double Vanity with those beautiful Granite Counters. Additional bedrooms feature double closets except one that has a nook & additional closet in the hallway making it the perfect Home Office or Guest Room. The roomy Hall Bathroom features a shower/tub combo and Double Vanity with those same Granite Countertops. The Laundry room is 7 x 5 and includes the Washer and Dryer, both less than a year old. The Nest thermostat Doorbell and Camera in the living room ALL CONVEY TOO! Recessed Patio is 7x16 and Double Garage offers plenty of storage! Currently leased - 48 hour notice needed for showings!
- Type:
- Single Family
- Sq.Ft.:
- 2,072
- Status:
- Active
- Beds:
- 4
- Lot size:
- 0.14 Acres
- Year built:
- 2018
- Baths:
- 2.00
- MLS#:
- 354311
- Subdivision:
- Grove Parc
ADDITIONAL INFORMATION
Built in 2018, this D R Horton home provides a spacious split floor plan. The owner's suite comes with a private bathroom with separate tub, shower, water closet, and a huge walk-in closet. This home provides a two car garage in the front and a fenced-in back yard with an enclosed patio. Walking friendly neighborhood with convenient commute to the beach, Foley, and Fairhope. Home is move-in ready.
$594,000
24431 Day Road Robertsdale, AL 36567
- Type:
- Ranch
- Sq.Ft.:
- 2,553
- Status:
- Active
- Beds:
- 3
- Lot size:
- 5 Acres
- Year built:
- 2007
- Baths:
- 2.00
- MLS#:
- 354916
- Subdivision:
- Elsanor
ADDITIONAL INFORMATION
Indulge in the serenity of country living at this refreshed 5-acre haven! With over 2500 sq ft of living space, this home offers tranquility alongside a saltwater pool and a covered patio. Metal Shop: 50 x 30, a separate power meter 52 x 20 RV cove: 50-amp power connection. The spacious open floor plan showcases a kitchen and living room overlooking the pool. Revel in NEW upgrades: solid surface countertops (quartz-kitchen & granite-baths) primary tiled shower, plank flooring, fortified roof, fresh paint, replumbed and more! Additionally, it’s ‘work from home ready’ with a large bonus space office. With a side-entry garage and well-landscaped cleared, flat land, this property, including PPIN# 290743, is exactly what you have been looking for. Call today for a tour! Buyer to verify all information during due diligence.
$299,900
19641 Amberley Road Robertsdale, AL
- Type:
- Other
- Sq.Ft.:
- 1,673
- Status:
- Active
- Beds:
- 4
- Lot size:
- 0.17 Acres
- Year built:
- 2023
- Baths:
- 2.00
- MLS#:
- 354839
- Subdivision:
- Amberley
ADDITIONAL INFORMATION
NEW CONSTRUCTION in Robertsdale, built by Prominence Homes. This home features the "Littleton" floor plan featuring a spacious open-concept main living space with four bedrooms and two full bathrooms. The large living room, eating area, and kitchen flow nicely with LVP flooring throughout the main living space. The kitchen features stainless steel kitchen appliances, painted cabinets, and quartz countertops. This home also features a 2-car garage and a full laundry room. Photos are of a completed floor plan, actual home colors/features may differ slightly. HOA Fees and details are TBD. Ask about Seller paid closing costs. Buyer/buyer's agent to verify all information important to buyer including but not limited to: taxes, HOA, sqft, schools etc.. Buyer to verify all information during due diligence.
$297,900
19617 Amberley Road Robertsdale, AL
- Type:
- Other
- Sq.Ft.:
- 1,610
- Status:
- Active
- Beds:
- 4
- Lot size:
- 0.17 Acres
- Year built:
- 2023
- Baths:
- 2.00
- MLS#:
- 354830
- Subdivision:
- Amberley
ADDITIONAL INFORMATION
NEW CONSTRUCTION in Robertsdale, built by Prominence Homes. This home features the "Kings Landing" floor plan featuring a spacious open-concept main living space with four bedrooms and two full bathrooms. The large living room, eating area, and kitchen flow nicely with LVP flooring throughout the main living space. The kitchen features stainless steel kitchen appliances, painted cabinets, and quartz counter tops. This home also features a 2 car garage and a full laundry room. Photos are of a completed floor plan, actual home colors/features may differ slightly. HOA Fees TBD. Ask about Seller paid closing costs. Buyer/buyer's agent to verify all information important to buyer including but not limited to: taxes, HOA, sqft, schools etc.. Buyer to verify all information during due diligence.
$289,900
19668 Amberley Road Robertsdale, AL
- Type:
- Other
- Sq.Ft.:
- 1,613
- Status:
- Active
- Beds:
- 3
- Lot size:
- 0.17 Acres
- Year built:
- 2023
- Baths:
- 2.00
- MLS#:
- 354837
- Subdivision:
- Amberley
ADDITIONAL INFORMATION
NEW CONSTRUCTION in Robertsdale, built by Prominence Homes. This home features the "Dakota" floor plan featuring a spacious open-concept main living space with three bedrooms and two full bathrooms. The large living room, eating area, and kitchen flow nicely with LVP flooring throughout the main living space. The kitchen features stainless steel kitchen appliances, painted cabinets, and quartz countertops. This home also features a 2 car garage and a full laundry room. Photos are of a completed floor plan, actual home colors/features may differ slightly. HOA Fees and details are TBD. Ask about Seller paid closing costs. Buyer/buyer's agent to verify all information important to buyer including but not limited to: taxes, HOA, sqft, schools etc.. Buyer to verify all information during due diligence.
$289,900
19651 Amberley Road Robertsdale, AL
- Type:
- Other
- Sq.Ft.:
- 1,613
- Status:
- Active
- Beds:
- 3
- Lot size:
- 0.17 Acres
- Year built:
- 2023
- Baths:
- 2.00
- MLS#:
- 354836
- Subdivision:
- Amberley
ADDITIONAL INFORMATION
NEW CONSTRUCTION in Robertsdale, built by Prominence Homes. This home features the "Dakota" floor plan featuring a spacious open-concept main living space with three bedrooms and two full bathrooms. The large living room, eating area, and kitchen flow nicely with LVP flooring throughout the main living space. The kitchen features stainless steel kitchen appliances, painted cabinets, and quartz countertops. This home also features a 2 car garage and a full laundry room. Photos are of a completed floor plan, actual home colors/features may differ slightly. HOA Fees and details are TBD. Ask about Seller paid closing costs. Buyer/buyer's agent to verify all information important to buyer including but not limited to: taxes, HOA, sqft, schools etc.. Buyer to verify all information during due diligence.
$297,900
19644 Amberley Road Robertsdale, AL
- Type:
- Other
- Sq.Ft.:
- 1,610
- Status:
- Active
- Beds:
- 4
- Lot size:
- 0.17 Acres
- Year built:
- 2023
- Baths:
- 2.00
- MLS#:
- 354828
- Subdivision:
- Amberley
ADDITIONAL INFORMATION
NEW CONSTRUCTION in Robertsdale, built by Prominence Homes. This home features the "Kings Landing" floor plan featuring a spacious open-concept main living space with four bedrooms and two full bathrooms. The large living room, eating area, and kitchen flow nicely with LVP flooring throughout the main living space. The kitchen features stainless steel kitchen appliances, painted cabinets, and quartz counter tops. This home also features a 2 car garage and a full laundry room. Photos are of a completed floor plan, actual home colors/features may differ slightly. HOA Fees TBD. Ask about Seller paid closing costs. Buyer/buyer's agent to verify all information important to buyer including but not limited to: taxes, HOA, sqft, schools etc.. Buyer to verify all information during due diligence.
- Type:
- Ranch
- Sq.Ft.:
- 2,151
- Status:
- Active
- Beds:
- 3
- Lot size:
- 0.46 Acres
- Year built:
- 1958
- Baths:
- 2.00
- MLS#:
- 354723
- Subdivision:
- Robertsdale
ADDITIONAL INFORMATION
MOTIVATED SELLERS! WILLING TO PAY $5,000 OF BUY DOWN OR BUYER CLOSING COSTS WITH ACCEPTABLE OFFER!!! Welcome to the epitome of comfortable and convenient living in the heart of Robertsdale. This thoughtfully designed residence located on 2 lots boasts three bedrooms and two baths, providing the perfect canvas for creating cherished memories and accommodating your lifestyle. As you step into the heart of the home, a spacious living area welcomes you, setting the stage for relaxation and entertainment. The well-appointed kitchen, the hub of daily life, offers modern amenities and ample space for culinary pursuits, plus a huge dining room just off the kitchen provides a great space for the entire family to gather. An additional sunroom off entry of 230 sq ft is not included in the square footage. This property distinguishes itself with additional versatile spaces, including a craft room and an office area, providing the perfect settings for pursuing hobbies or working from the comfort of your own home. Natural light floods through the sunroom, creating a bright and inviting space that seamlessly connects the indoors with the outdoors. For those with a penchant for outdoor living, the double carport not only provides shelter for your vehicles but also offers a cozy spot to unwind. Above, discover ample storage space, a testament to the home's commitment to functionality and organization. A dedicated RV storage area and workshop further enhance the property's appeal, catering to a variety of interests and needs. A large wooden deck adjacent to the kitchen entrance provides the perfect space for outdoor entertaining. New flooring, new lighting, metal roof, and newer HVAC systems allow for low maintenance now and in the future. Discover the perfect balance of comfort, convenience, and versatility, making this property the ideal place to call home. All Information provided is deemed reliable but not guaranteed. Buyer or buyer’s agent to verify all information. Buyer to
- Type:
- Other
- Sq.Ft.:
- 540
- Status:
- Active
- Beds:
- 1
- Lot size:
- 40 Acres
- Year built:
- 2016
- Baths:
- 1.00
- MLS#:
- 353959
ADDITIONAL INFORMATION
COME OUT AND ENJOY THE WILDLIFE YOUR NEW WEEKEND RETREAT OR BUILD YOUR DREAM HOME, AND ENJOY THE PRIVACY & COUNTRY LIVING THIS BEAUTIFUL 40 ACRES HAS TO OFFER! ALERT-Rare Opportunity in the Styx River Community. 40 acre parcel zoned RA- NO HOA/NO Deed Restrictions! Features include a cozy cabin, beautiful pond w/fountain & fish, rippling creek, and so much more! The land has over 5 acres cleared and current owners have worked hard clearing more and creating trails to enjoy the gorgeous land and wildlife. One trail leads to an additional cleared open area measuring about an acre on the Northwest corner. Fire pit area has been added overlooking a fenced area the deer love to hang out in! BONUS- a recently refreshed, cozy main cabin and this peaceful retreat is also perfect for entertaining with the 2 additional outbuildings perfect for bunkhouses or guest cottages. All green thumbs will appreciate the greenhouse with garden area, potting shed and drip irrigation system. Fruit enthusiasts will relish at the large orchard of assorted fruit trees. Main cabin features: wood-burning fireplace, propane wall-mounted heater, mini-split A/C, 20' x 12' screened porch and grilling deck. Also, 4' submersible well, many outdoor spigots, storage shed, shipping containers for additional storage, one transformed into a workshop w/laundry hookups. Metal carport provides shelter for a Kubota tractor that may be available for purchase. Water meter currently unused is installed at the drive entrance. Property Sold as is where is. Have all the pets you want-no pet restrictions here! The possibilities are endless, schedule your private showing now! Buyer to verify all information during due diligence.
- Type:
- Other
- Sq.Ft.:
- 1,867
- Status:
- Active
- Beds:
- 3
- Lot size:
- 4.6 Acres
- Year built:
- 2021
- Baths:
- 3.00
- MLS#:
- 352067
- Subdivision:
- Osprey-Eagle
ADDITIONAL INFORMATION
Rare opportunity to make this home your own by taking over and completing the construction! This log home on 4.6 acres is ranch-style with 3 bedrooms and 2-1/2 baths and a porch that extends across the entire front of the home. Additional features include: open-floorplan, great room with exposed, timbered, cathedral ceiling, primary bedroom off the kitchen with adjoining master bath, walk-in closet and split-bedroom floorplan. Off the kitchen you will find a door leading to the garage, and laundry room with adjoining half bath. 10x20 Storage building will convey. RV hookup installed. Water, septic and power in place. SOLD AS IS. Shown by Appointment Only. Call your favorite realtor for more information! Buyer to verify all information during due diligence.
- Type:
- Mobile Home
- Sq.Ft.:
- 2,200
- Status:
- Active
- Beds:
- 3
- Lot size:
- 10 Acres
- Year built:
- 1995
- Baths:
- 2.00
- MLS#:
- 346937
ADDITIONAL INFORMATION
Welcome to a remarkable 10-acre parcel in Robertsdale, Alabama. This expansive land offers a rare opportunity to own a sizable piece of natural beauty in a sought-after location. Surrounded by picturesque landscapes, this property is perfect for those seeking privacy, tranquility, and endless possibilities. The parcel's generous size provides ample space for various uses, whether you dream of building a custom home, establishing a private estate, or starting your own farm. With ten acres at your disposal, there is plenty of room for expansion and the freedom to design and create your own personal sanctuary. Nature enthusiasts will appreciate the abundance of flora and fauna found throughout the property. Explore the wooded areas, take peaceful walks along the trails, or simply enjoy the beauty of the natural surroundings. The possibilities for outdoor activities such as hiking, gardening, and recreational pursuits are endless. Despite its peaceful seclusion, the parcel remains conveniently located near a range of amenities. You'll find shopping, dining, and entertainment options just a short distance away, ensuring you have easy access to modern conveniences while still enjoying the benefits of a rural retreat. This would be the perfect spot for a RV or Mobil Home park There are two beautiful stocked ponds and a creek on the property. Don't miss this incredible opportunity to own a 10-acre parcel in Robertsdale, Alabama. There are a mixture of mature trees, beautiful Oaks and Crept Myrtles and other trees. There are two manufactured homes, both rented for a total of $1,750.00 per month, both convey. A 30 X 50 barn 7-200 amp power poles. 2 water wells. 4 septic tanks and 6 meters

Robertsdale Real Estate
The median home value in Robertsdale, AL is $287,222. This is higher than the county median home value of $210,900. The national median home value is $219,700. The average price of homes sold in Robertsdale, AL is $287,222. Approximately 53.36% of Robertsdale homes are owned, compared to 38.79% rented, while 7.85% are vacant. Robertsdale real estate listings include condos, townhomes, and single family homes for sale. Commercial properties are also available. If you see a property you’re interested in, contact a Robertsdale real estate agent to arrange a tour today!
Robertsdale, Alabama has a population of 5,853. Robertsdale is more family-centric than the surrounding county with 35.56% of the households containing married families with children. The county average for households married with children is 27.28%.
The median household income in Robertsdale, Alabama is $41,653. The median household income for the surrounding county is $52,562 compared to the national median of $57,652. The median age of people living in Robertsdale is 38 years.
Robertsdale Weather
The average high temperature in July is 90.4 degrees, with an average low temperature in January of 38.1 degrees. The average rainfall is approximately 65.7 inches per year, with 0.1 inches of snow per year.
