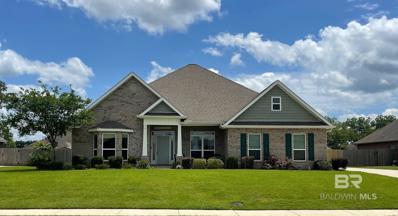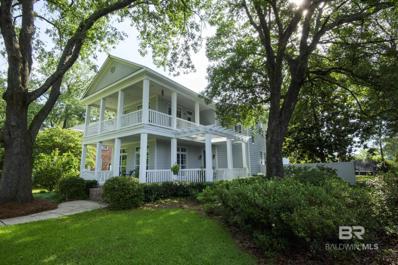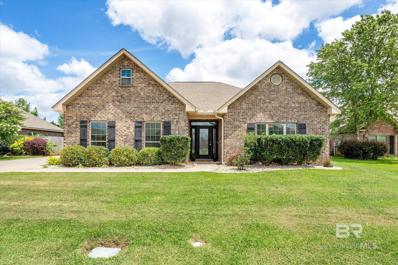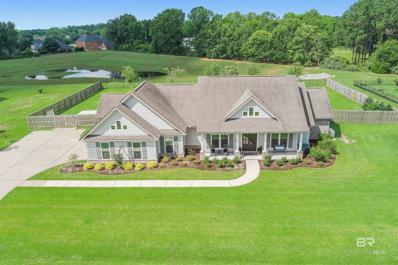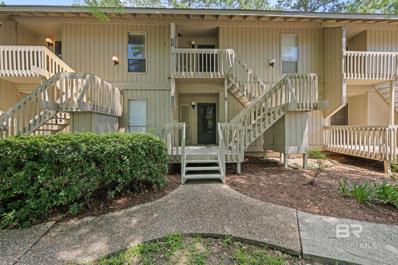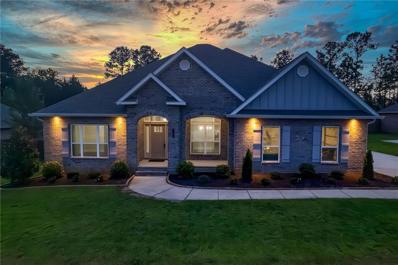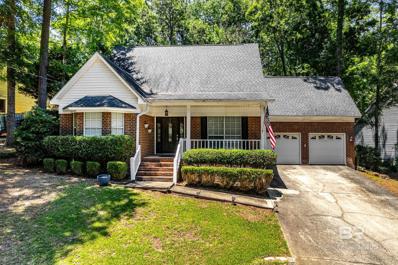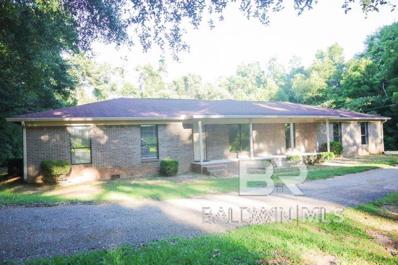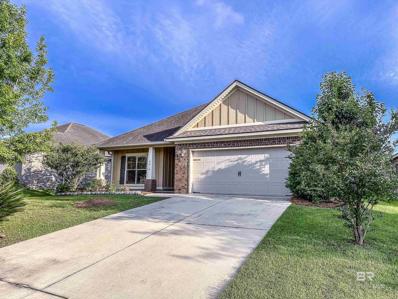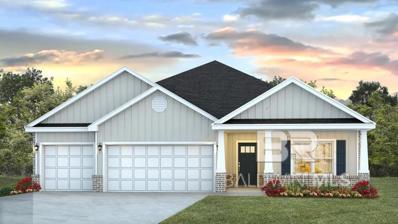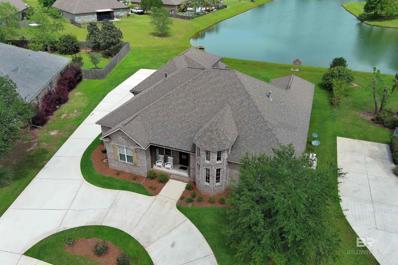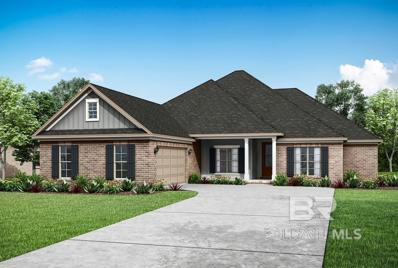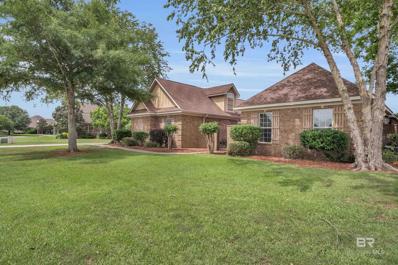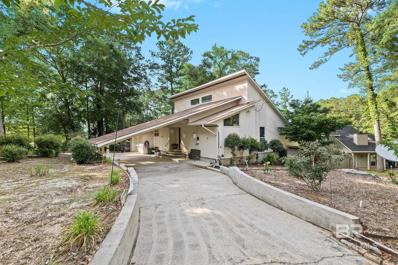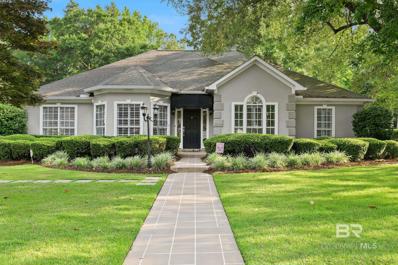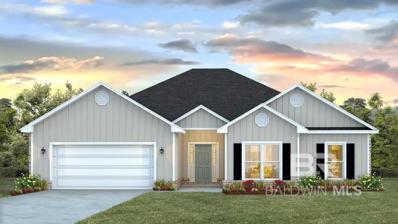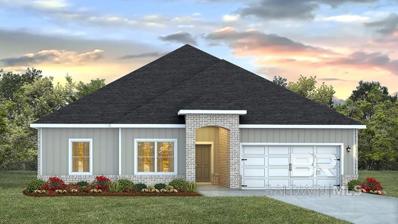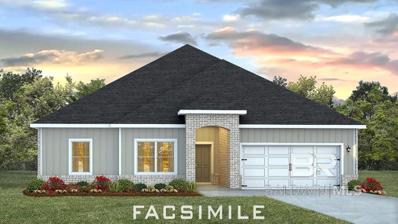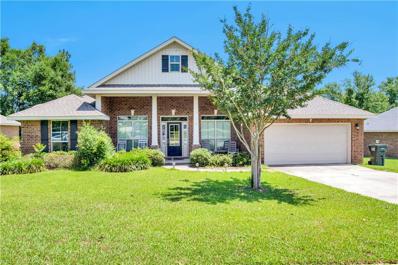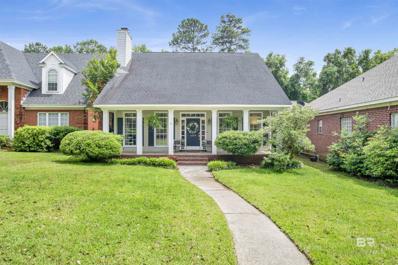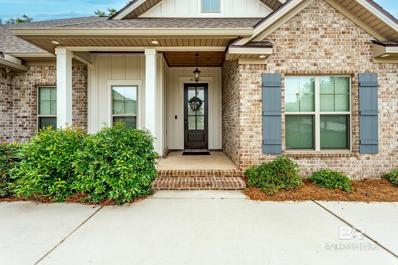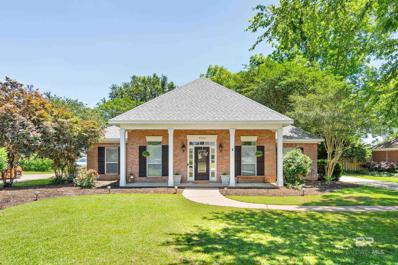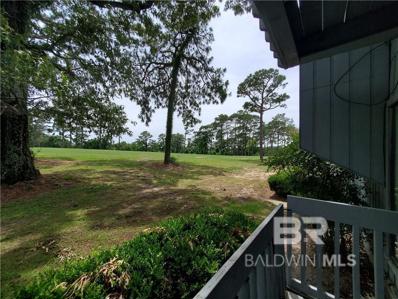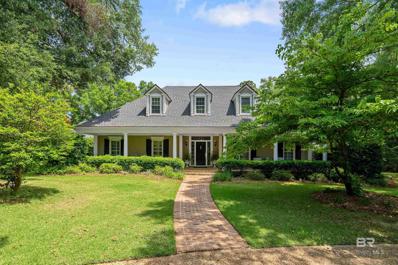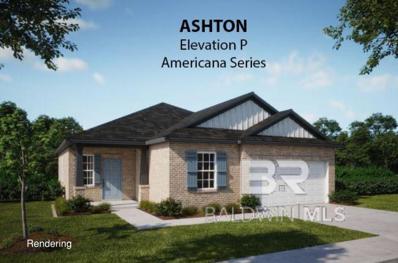Daphne AL Homes for Sale
$500,000
23916 Limerick Lane Daphne, AL 36526
- Type:
- Other
- Sq.Ft.:
- 3,055
- Status:
- NEW LISTING
- Beds:
- 5
- Lot size:
- 0.46 Acres
- Year built:
- 2017
- Baths:
- 3.00
- MLS#:
- 362794
- Subdivision:
- Dunmore
ADDITIONAL INFORMATION
Check out this beautiful 5 bedroom 3 bath Fortified home on almost a half an acre in the highly sought after Dunmore Subdivision! There is so much to appreciate about this home! It features a 3 car garage, a large above-ground pool with deck, all on a large 100 x 200 foot lot. Upon entering the home you'll notice an office/den space to the right and dedicated dining room to the left with LVP flooring throughout. The guest bedrooms are separated into "wings" allowing privacy and space. The primary bedroom is also tucked way in its own area. It features an exterior door that leads to the screened back porch, a large private bathroom with an abundance of storage, a shower, soaking tub and a grand walk-in closet. The kitchen has a long spacious island with granite countertops and stainless steel appliances. Checkout the huge walk-in pantry! The open floor plan makes the house ideal for entertaining. Enjoy evenings in the backyard relaxing in the pool or go checkout Dunmore's expansive pond and green spaces. Dunmore is popular for its oversized lots, convenient location and being zoned for Belforest Elementary School. It sits just between Daphne and Fairhope only minutes from I-10; making it very convenient for commuting to Mobile or Pensacola. Seller also has an existing survey. Don't wait! Call your favorite Realtor today for a tour! Buyer to verify all information during due diligence. More photos to come- Friday May 24
- Type:
- Other
- Sq.Ft.:
- 2,800
- Status:
- NEW LISTING
- Beds:
- 4
- Lot size:
- 0.45 Acres
- Year built:
- 2000
- Baths:
- 4.00
- MLS#:
- 361731
- Subdivision:
- Historic Malbis
ADDITIONAL INFORMATION
Welcome to this inviting Custom-Built residence, nestled at the entrance of Historic Malbis. Experience the charm of the enchanting front porch and inviting balcony, framed by the gorgeous oak trees that adorn this picturesque neighborhood. This immaculate home boasts 4 bedrooms and 3.5 baths, seamlessly integrating the kitchen and breakfast bar with the spacious living area. Entertaining is effortless with a separate dining room and formal living room, both adorned with a double-sided fireplace, perfect for gatherings. Recent updates include a new roof installed in 2021 and updated appliances. Step outside to explore the neighborhood's amenities, including the pavilion and playground, ideal for enjoying outdoor activities. With its tree-lined streets and charming atmosphere, Historic Malbis embodies the essence of Southern living. With a palette of neutral colors exuding timeless elegance, this home is sure to capture your heart. Don't miss the chance to create lasting memories in this idyllic setting. Buyer to verify all information during due diligence.
- Type:
- Other
- Sq.Ft.:
- 1,813
- Status:
- NEW LISTING
- Beds:
- 3
- Lot size:
- 0.28 Acres
- Year built:
- 2014
- Baths:
- 2.00
- MLS#:
- 362716
- Subdivision:
- Oldfield
ADDITIONAL INFORMATION
Welcome to your dream home! *Seller is offering a Home Warranty and $5,000 toward rate buy down/prepaid/closing costs* Nestled in a highly desirable neighborhood, this beautiful 3-bedroom, 2-bathroom residence offers a perfect blend of comfort and style. Located in Phase 1 the desirable Old Field community, you will have pool access! Picture your home beautifully lit up at night with elegant exterior lighting. It’s both charming and secure.This home also features Hardwood flooring in the main living area, open concept kitchen with ample cabinetry and entertainment space and an irrigation system! Your own private getaway with a luxurious en-suite bathroom featuring a soaking tub and separate shower. You're just minutes away from shopping, wonderful restaurants and parks! You don't want to miss this beauty!Buyer/buyer’s agent to verify all “pertinent to the buyer” material info, square footage and measurements. Buyer to verify all information during due diligence.
$625,000
10656 Leesburg Pike Daphne, AL 36526
- Type:
- Single Family
- Sq.Ft.:
- 2,659
- Status:
- NEW LISTING
- Beds:
- 4
- Lot size:
- 0.73 Acres
- Year built:
- 2017
- Baths:
- 3.00
- MLS#:
- 362714
- Subdivision:
- Austin Park Estates
ADDITIONAL INFORMATION
Welcome to this stunning Gold-Fortified Truland built Craftsman home on almost 3/4 of an acre with a fabulous outdoor space and pool! This well maintained home boasts 4 bedrooms, 3 full bathrooms, great open floor plan, hardwood floors, plenty of windows to let in the light and a list of extras to include a whole-home Generac, irrigations system for entire yard, outdoor and indoor surround sound and gutters. Inside you will find a wonderful open kitchen to living room with gas fireplace, two bedrooms share a jack-n-jill bath on one side and the primary and one other bedroom share the other side. Full bath in hall while primary bath has large walk-in shower with separate tub and dual vanities, large walk-in closet with built in shelves. Outdoors you will find an extended patio with fire pit, covered lounge area, and a fabulous gunite Ozone pool complete with umbrellas and built in loungers! You won't want to miss this one! Buyer to verify all information during due diligence.
- Type:
- Condo
- Sq.Ft.:
- 538
- Status:
- NEW LISTING
- Beds:
- 1
- Year built:
- 1973
- Baths:
- 1.00
- MLS#:
- 362705
- Subdivision:
- Sea Cliff North
ADDITIONAL INFORMATION
Welcome to 1082 Seacliff Drive North, located near Mobile Bay and the D’Olive Bay Boat Launch. This single-story, main-level condo is now available! Boasting a spacious layout with one bedroom and one bathroom and is filled with natural light streaming through large windows. The galley kitchen seamlessly blends into the living space with easy access to the back patio. Washer and dryer are included and located inside the unit. Relax by the community pool or take a stroll to enjoy the stunning sunsets nearby. This residence offers easy access to I-10 and Hwy 98 and is close to various shopping and dining establishments. Schedule your tour today! Buyer to verify all information during due diligence.
- Type:
- Single Family
- Sq.Ft.:
- 3,068
- Status:
- NEW LISTING
- Beds:
- 5
- Lot size:
- 0.29 Acres
- Year built:
- 2019
- Baths:
- 3.00
- MLS#:
- 7391034
- Subdivision:
- Stonebridge
ADDITIONAL INFORMATION
Introducing the elegant Brianne floor plan, blending practicality with style. A grand foyer leads to spacious dining and living areas for hosting. The gourmet kitchen boasts stainless steel appliances and granite countertops. Its open layout seamlessly connects to the living room, creating a warm ambiance. Relax in the luxurious master suite with a trey ceiling and soaking tub. This home offers gold fortified construction and smart light switches for convenience. Outside, enjoy a secluded backyard for gatherings. Community amenities include pools and tennis courts. Located conveniently for shopping, dining, and schools. Don't miss this remarkable property and schedule your appointment today! Buyer to verify all information during due diligence.
- Type:
- Other
- Sq.Ft.:
- 1,967
- Status:
- NEW LISTING
- Beds:
- 4
- Lot size:
- 0.28 Acres
- Year built:
- 1995
- Baths:
- 3.00
- MLS#:
- 362653
- Subdivision:
- Lake Forest
ADDITIONAL INFORMATION
Welcome to 200 Rolling Hill Drive, a beautifully maintained home nestled in the sought-after Lake Forest subdivision. This prime location is just a couple of minutes from the HWY 90 community entrance, offering quick access to Interstate 10 for an easy commute to Mobile and Pensacola. As you step inside, you'll be greeted by an inviting and spacious layout. The main level boasts a generous primary suite featuring a dual vanity ensuite bath, perfect for a private retreat. The formal dining room is ideal for entertaining, and the open-concept living area seamlessly combines the living room, kitchen, and breakfast area. This space is enhanced by the charm of split brick and wood laminate flooring, cathedral ceilings, and a cozy wood-burning fireplace. The kitchen is a cook's delight with newer stainless steel appliances and a convenient breakfast bar. Upstairs, you'll find three additional bedrooms and a full bath, providing ample space for family and guests. The outdoor living spaces are just as inviting, with covered front and rear porches perfect for relaxing or hosting gatherings. Recent updates add to the home's appeal, including a new HVAC system by Hanson Heating and Air with warranty (2023), new kitchen appliances (2023), and a hot water heater (2018). Don't miss the opportunity to make this charming Lake Forest home your own. Schedule a showing today and experience the perfect blend of comfort and convenience at 200 Rolling Hill Drive. Buyer to verify all information during due diligence.
$295,000
1512 Tiffany Lane Daphne, AL 36526
- Type:
- Ranch
- Sq.Ft.:
- 1,999
- Status:
- NEW LISTING
- Beds:
- 4
- Lot size:
- 1.6 Acres
- Year built:
- 1989
- Baths:
- 3.00
- MLS#:
- 362636
- Subdivision:
- Randalls
ADDITIONAL INFORMATION
This 4-bedroom 2.5 Bathroom home has been updated with passion and care. The home has been embellished with new cabinets, new flooring, new lighting fixtures. The 4th bedrooms could make a great office, with it's own private entrance. The garage has been fully painted and could be used as a suitable place to play games or of course hang your big screen television for the great sports seasons! This home is tucked away with great privacy where you can relax and enjoy your backyard, which is surrounded with enough nature and trees to add to the ambiance of peace and a place to escape to serenity! Call today and schedule your tour... don't let this terrific opportunity get away! The key awaits you... WELCOME HOME! Buyer to verify all information during due diligence.
$350,000
8810 Asphodel Lane Daphne, AL 36526
Open House:
Sunday, 5/26 2:00-4:00PM
- Type:
- Single Family
- Sq.Ft.:
- 1,947
- Status:
- NEW LISTING
- Beds:
- 3
- Lot size:
- 0.17 Acres
- Year built:
- 2014
- Baths:
- 2.00
- MLS#:
- 362605
- Subdivision:
- French Settlement
ADDITIONAL INFORMATION
Welcome to 8810 Asphodel Lane, a beautifully designed home in the heart of the sought-after French Settlement community in Daphne, AL. This charming residence, built by Truland Homes in 2014, offers 3 spacious bedrooms and 2 well-appointed bathrooms, all within a generous 1,947 square feet of living space.As you step through the striking entryway, you are greeted by a light-filled open floor plan featuring elegant wood floors and crown molding throughout. The large dining room flows seamlessly into the great room, creating an inviting space perfect for both entertaining and everyday living. The kitchen is a chef’s dream with custom-built cabinets, granite countertops, a gas range, and a cozy breakfast area. Adjacent to the kitchen is a convenient laundry room complete with a mud bench.The primary bedroom is a true retreat, boasting tray ceilings, a gas fireplace, and a luxurious en-suite bathroom with double vanities, a separate garden tub, a walk-in shower, and two expansive walk-in closets. Two additional bedrooms provide ample space for family, guests, or a home office.Step outside to your own private oasis. The backyard features a covered porch with an extended patio and exquisite landscaping, ideal for relaxing or entertaining. The community amenities include a sparkling swimming pool and a clubhouse, perfect for social gatherings.Located just minutes from shopping, top-rated schools, and with easy access to I-10, this home combines the best of suburban tranquility and urban convenience. Energy-efficient features like double-pane windows and a SEER 14 HVAC system ensure comfort and savings year-round.Don’t miss the opportunity to make this beautiful Craftsman home your own. Schedule a showing today and experience the charm and convenience of 8810 Asphodel Lane. Buyer to verify all information during due diligence.
$424,430
24345 Shared Belief Court Daphne, AL
- Type:
- Single Family
- Sq.Ft.:
- 2,304
- Status:
- NEW LISTING
- Beds:
- 4
- Year built:
- 2024
- Baths:
- 3.00
- MLS#:
- 362603
- Subdivision:
- Jubilee Farms
ADDITIONAL INFORMATION
Under construction located on CULDESAC! Step into this charming Destin plan. 2,300 square foot home that effortlessly balances comfort and style. Boasting 4 bedrooms and 3 bathrooms, this residence offers a spacious layout for both family living and entertaining. With a blend of modern amenities and cozy touches, each room is thoughtfully designed to create a welcoming atmosphere. The well-appointed bedrooms provide a peaceful retreat, while the open living areas allow for seamless interaction and relaxation. Whether you're enjoying a quiet evening indoors or hosting friends and family, this home is a perfect canvas for creating cherished memories. Jubilee Farms is situated on more than 350 acres of rich Baldwin County farmland. The neighborhood inspires a lifestyle where family, community and the great outdoors come together. Jubilee Farms offers a picturesque environment to create lifetime memories and enjoy 5-star amenities for buyers at every stage in life. With a resort-style neighborhood pool, spacious clubhouse, and gorgeous walking trails, this real estate in Daphne simply cannot be beat. The design and development of the community reflect the natural environments of both lands, water, and its farming past. Lush green space, towering pecan trees, and beautiful scenic lakes create a serene environment that respects the past while embracing the vision for a bright new future! To be completed July 2024. **Pictures may be of similar, but notnecessarily of subject property, including interior and exterior colors. Buyer to verify all information during due diligence. Buyer to verify all information during due diligence.
$699,000
9861 Bella Drive Daphne, AL 36526
- Type:
- Single Family
- Sq.Ft.:
- 3,579
- Status:
- NEW LISTING
- Beds:
- 5
- Lot size:
- 0.44 Acres
- Year built:
- 2014
- Baths:
- 4.00
- MLS#:
- 362600
- Subdivision:
- Bellaton
ADDITIONAL INFORMATION
Step into a world where modern elegance converges seamlessly with comfort in this breathtaking dream home. Every detail is meticulously designed in this home offering an unparalleled blend of luxury and functionality. Upon entering, you're greeted by an open-concept floor plan bathed in natural light from floor-to-ceiling windows that grace every corner. Custom-designed details surround you, from the handcrafted iron ceiling entry to the charming brick archway, creating an ambiance of sophistication and warmth. The gourmet kitchen is a chef's delight, featuring honed marble countertops, stainless steel appliances, ample storage, and not one but two kitchen islands perfect for culinary adventures and entertaining alike. With double convection ovens and a walk-in pantry, every culinary need is met with ease. Relax and rejuvenate in the expansive living room, offering breathtaking views of the majestic pond through its towering windows and lofty 12-ft ceilings. Retreat to the primary suite, a sanctuary of tranquility and luxury. The ensuite bath is a spa-like oasis, complete with a classic clawfoot tub inviting you to unwind and indulge in blissful relaxation. The Master closet offers ample space for organization, seamlessly flowing into the conveniently located laundry. Each bedroom is a haven, with a smaller ensuite boasting its own stunning pond view and a personal bathroom adorned with under-cabinet lighting. The home features a versatile office space with a window and elegant chandelier overlooking the front pond, offering a serene backdrop for productivity. Additionally, a separate upstairs room with its own ensuite, along with kitchen cabinets and plumbing for a sink, presents endless possibilities as a mother-in-law quarters, game room, or additional bedroom. For added convenience and peace of mind, the home is equipped with a security alarm system and a whole-house generator. Escape the ordinary and embrace the extraordinary lifestyle. Buyer to verify all info
- Type:
- Single Family
- Sq.Ft.:
- 2,607
- Status:
- NEW LISTING
- Beds:
- 4
- Lot size:
- 0.28 Acres
- Year built:
- 2024
- Baths:
- 3.00
- MLS#:
- 362602
- Subdivision:
- Jubilee Farms
ADDITIONAL INFORMATION
The HOLLY plan features 4-bedroom, 3-baths featuring a split plan with a large open family room, gas log fireplace, spacious kitchen, breakfast room and a KEEPING ROOM for additional space for entertaining! The kitchen is equipped with a gas range and comes with painted white cabinets. The large primary suite leads into a private bath with a soaking tub, dual vanities, painted white cabinets, granite counters, a separate ceramic tile shower, and 2 large closets. This home will come equipped with a multi-zone irrigation system, TANKLESS WATER HEATER and Gold Fortified certification for huge insurance savings. Smart Home package including Wi-Fi smartlight switches for the kitchen, living area, and carriage lights on the garage, smart Wi-Fi garage door opener, RING® doorbell, outdoor camera, hub, and smart thermostat. Homes built to the Gold Fortified Level and the home includes a full 1-year builder and PWSC warranty. Jubilee Farms amenities include a 6400 square feet clubhouse with a yoga room, fitness center, gourmet kitchen, game rooms, 8300 square feet zero entry pool with a 20 ft. water slide, splash pad, playground, stocked ponds and walking trails. This home is situated in the premier Jubilee Farms subdivision, just minutes from shopping, restaurants, and I-10! Enjoy many amenities in this community including: a large pool, separate adult pool, water slide, splash pad, gym, yoga room, grill area, playground, parks and more. This Energy efficient home includes thermal doors, Energy Star rated double pane windows, and 14 SEER Carrier Heat Pump. A 1-year builder's warranty and 10-year structural warranty are included. Seller will contribute up to $3,000 toward closing costs with preferred lender and reduced fixed interest rates. Est. comp. date- July 2024. **Buyer to verify all information during due diligence. Buyer to verify all information during due diligence.
$597,999
9647 Bella Drive Daphne, AL 36526
- Type:
- Other
- Sq.Ft.:
- 3,031
- Status:
- NEW LISTING
- Beds:
- 4
- Lot size:
- 0.4 Acres
- Year built:
- 2008
- Baths:
- 4.00
- MLS#:
- 362561
- Subdivision:
- Bellaton
ADDITIONAL INFORMATION
Luxurious 4-Bedroom Home with private In-Law Suite & Stunning Outdoor OasisWelcome to your dream home nestled in the heart of a picturesque neighborhood adorned with lush greenery, tranquil ponds, majestic live oak trees and an abundance of wildlife. This exquisite neighborhood offers an unparalleled living experience.Upon entering, you're greeted by a grand Livingroom that sets the tone for the lavish interiors awaiting you. The spacious layout encompasses four bedrooms, including a luxurious in-law suite complete with a full kitchen, perfect for accommodating guests with utmost privacy and comfort.The master bedroom is a sanctuary of relaxation, featuring a spa-like bathroom where you can unwind after a long day. Immerse yourself in the oversized soaking tub or indulge in the refreshing quiet shower, surrounded by premium finishes and impeccable craftsmanship.Every corner of this home exudes sophistication, from the gourmet kitchen equipped with high-end appliances to the expansive living areas adorned with custom details and designer touches. Whether you're hosting intimate gatherings or entertaining on a larger scale, the open-concept layout provides the ideal setting for creating lasting memories with loved ones.Step outside into your own private paradise, where a sprawling front courtyard welcomes you with its charming inviting New Orleans style of ambiance. Spend leisurely afternoons basking in the sunshine or sipping your favorite beverage listening to the soothing sounds of nature all around you.The highlight of the back yards outdoor space is undoubtedly the magnificent inground pool, surrounded by lush foliage and enhanced with elegant lighting for evening swims. Whether you're lounging poolside with a good book or hosting summer soirees with friends, this resort-style amenity promises endless hours of enjoyment.All info and measurements are deemed correct but should be confirmed by seller or sellers agent. Buyer to verify all Buyer to verify all inform
$339,000
101 Chatwood Circle Daphne, AL 36526
- Type:
- Other
- Sq.Ft.:
- 2,580
- Status:
- NEW LISTING
- Beds:
- 4
- Lot size:
- 0.27 Acres
- Year built:
- 1985
- Baths:
- 3.00
- MLS#:
- 362554
- Subdivision:
- Lake Forest
ADDITIONAL INFORMATION
If you are looking for a beautiful contemporary home with lots of parking you have found it. There is a circular driveway with a covered carport that will hold two cars and still has a lot of parking. If you like to have outdoor living there is a beautiful balcony that you can sit and have your morning coffee overlooking the fruit trees in the yard with the birds chirping. This house has four bedrooms with two and half baths with lots of privacy and storage. There is a fireplace in the den that creates a cozy atmosphere on those cold day when it is lit. The second fireplace is in the bedroom which can keep you warm and create another cozy room. The kitchen is equipped to make your meals and enjoy your meal right there in the kitchen. This house is unique and ready for it new owners. The Lake forest community features a national rated 18-hole Golf Course, three outdoor swimming pools , racquet club, horse stables with riding path and dry boat storage. Lake Forest is conveniently located to shops, restaurants and shopping mall. This location is convenient to Mobile Bay and to the sandy beaches of the Gulf of Mexico. Buyer to verify all information during due diligence. Buyer to verify all information during due diligence.
$589,900
511 W Bay Bluff Daphne, AL 36526
- Type:
- Other
- Sq.Ft.:
- 2,370
- Status:
- NEW LISTING
- Beds:
- 3
- Lot size:
- 0.58 Acres
- Year built:
- 1993
- Baths:
- 4.00
- MLS#:
- 362540
- Subdivision:
- Oak Bluff Estates
ADDITIONAL INFORMATION
This is your opportunity to plant your roots in one of the Eastern Shore’s most sought-after locations! Olde Towne Daphne is just a short walk or golf cart ride from multiple Bay Access locations, top schools, shopping, restaurants and entertainment! This one level home has 3 Bedrooms, 3 full bathrooms, an office/flex room all situated within a classically easy floor plan. Fresh paint throughout on all walls, trim and ceilings, brand new flooring, and all new plumbing makes the entire home have a new construction feel. The Living room is the center of the home with tall ceilings, built in custom bookshelves, a beautiful wood burning fireplace that all opens onto a large screened back porch that is a perfect space to relax or entertain! The beautiful backyard is so spacious with a fire pit/seating area and brand new privacy fence. The kitchen has freshly painted cabinetry, double sink, tiled floors, plenty of cabinet space, a large pantry, office nook, louvered plantation shutters and breakfast bar and seating area! The primary suite has an oversized bedroom with a coffered ceiling and a door that opens to the back porch. The bathroom has two doorways for easy access with two separate vanities, tiled floors, a walk in jetted soaking tub, a shower and has a unique stained-glass window as a focal point. Other features include a two-car garage with fresh epoxy finished floors that has an attached workshop/storage area, new rain gutters surround the home, and professionally landscaped front yard. The lucky new owners will be proud of their new home! Special properties, especially in OTD, are becoming harder to find in the current market! Don’t let this one slip through your fingers! Buyer to verify all information during due diligence.
$437,900
11364 Animal Kingdom Way Daphne, AL
- Type:
- Single Family
- Sq.Ft.:
- 2,409
- Status:
- NEW LISTING
- Beds:
- 5
- Year built:
- 2024
- Baths:
- 3.00
- MLS#:
- 362524
- Subdivision:
- Jubilee Farms
ADDITIONAL INFORMATION
Estimated completion is Aug 2024! The Kaden plan with 5 bedrooms 3 baths on a corner lot! Up to $3,000 offered towards buyer's closing costs by our preferred lender!. The community inspires a life-style where family, community and the great outdoors come together. Enjoy the resort-style pool with a beach entry, 20-foot-tallwaterslide and/or the separate adult pool with bath house. Plus, a luxurious resort-style community club house with exercise center, yoga room, fully equipped catering kitchen for community events or private functions and much more...The Kaden features five bedrooms (or one can double as a study) and three baths and an open floor plan perfect for entertaining. Exquisite finishes and built to the highest standards- this home is just getting started. !The exterior of the home is three sided brick with hardie board and a brick water table at the front. It will be a Gold Fortified Home TM certification and be equipped with Smart Home Technology. Home also includes a one year builder's warranty and 10 year structural warranty. **Pictures of similar model home and may not represent actual colors and options in subject property. ***Buyer to verify all information during due diligence.*** Buyer to verify all information during due diligence.
$405,860
24357 Shared Belief Court Daphne, AL
- Type:
- Single Family
- Sq.Ft.:
- 2,091
- Status:
- NEW LISTING
- Beds:
- 4
- Lot size:
- 0.23 Acres
- Year built:
- 2024
- Baths:
- 2.00
- MLS#:
- 362523
- Subdivision:
- Jubilee Farms
ADDITIONAL INFORMATION
Under Construction to be completed in August 2024. The Jasmine is a D.R. Horton floor plan that features four bedrooms and two bathrooms with 2,090 square feet of space on a culdesac lot which backs to common greenspace. The Jasmine floor plan is open concept. The open living, kitchen and dining area allows for easy conversation with family, friends and while entertaining. Jubilee Farms is the new one-of-a-kind amenity rich resort community, unlike any other. Located in Daphne on more than 350 acres of rich Baldwin country farmland, Jubilee Farms is in a prime location for buyers who live and work on either side of Mobile Bay. The community inspires a life-style where family, community and the great outdoors come together. Enjoy the resort-style pool with a beach entry, 20-foot-tallwaterslide and/or the separate adult pool with bath house. Plus, a luxurious resort-style community club house with exercise center, yoga room, fully equipped catering kitchen for community events or private functions and much more.... It will be a Gold Fortified Home TM certification and be equipped with Smart Home Technology. Home also includes a one year builder’s warranty and 10 year structural warranty. **Pictures of similar model home and may not represent actual colors and options in subject property. * Buyer to verify all information during due diligence.
- Type:
- Other
- Sq.Ft.:
- 2,091
- Status:
- NEW LISTING
- Beds:
- 4
- Lot size:
- 0.29 Acres
- Year built:
- 2024
- Baths:
- 2.00
- MLS#:
- 362529
- Subdivision:
- Jubilee Farms
ADDITIONAL INFORMATION
The Jasmine Floorplan-August closing Enjoy a large primary suite, split bedrooms, great open floor plan with lots of natural lighting and large private covered rear porch. Inside enjoy Designer Painted cabinetry in kitchen and baths! INCLUDES Smart Home Technology package (see sales agent for info). Seller will offer closing cost incentive & below market rates when using our preferred lender, DHI Mortgage (an affiliated business). This home is situated in the premier Jubilee Farms subdivision, just minutes from shopping, restaurants, and I-10! Enjoy many amenities in this community including: a large pool, with 20' water slide, splash pad, grilling area, separate adult pool with bath house, clubhouse with fitness center, yoga room, monthly activities/events, playground, walking trails, stocked ponds and more. This Energy efficient home includes thermal doors, Energy Star rated double pane windows, and 14 SEER Carrier Heat Pump. A 1-year builder's warranty and 10-year structural warranty are included. * This home is built to Gold FORTIFIED HomeTM certification, which may save the buyer on their homeowner’s insurance. (See Sales Representative for details.)Pictures may be of similar, but not necessarily of subject property, including interior and exterior colors. Buyer to verify all information during due diligence.
- Type:
- Single Family
- Sq.Ft.:
- 2,273
- Status:
- NEW LISTING
- Beds:
- 4
- Lot size:
- 0.29 Acres
- Year built:
- 2013
- Baths:
- 2.00
- MLS#:
- 7388557
- Subdivision:
- Rolling Meadows
ADDITIONAL INFORMATION
LOCATION, LOCATION, LOCATION!!! Welcome to 11741 Wentwood Ct. Located in beautiful Belforest, this home is convenient to all Daphne, Fairhope, Malbis, Loxley, ect. have to offer. Not to mention, across the street from Belforest Elementary School. This home is ideal for a young, growing family which features a spacious 4/2 split floorplan and flex space which could be used as an office or playroom. The kitchen features both a breakfast area and bar in addition to a formal dining room. The master bedroom allows access to the large backyard / patio and features new walk in shower, paint, and flooring. Great floorplan. Double garage and laundry room off the kitchen for easy access. Call your favorite realtor to schedule your private tour today.
$415,000
6654 Jackson Square Daphne, AL 36526
- Type:
- Other
- Sq.Ft.:
- 1,643
- Status:
- NEW LISTING
- Beds:
- 3
- Lot size:
- 0.14 Acres
- Year built:
- 1994
- Baths:
- 3.00
- MLS#:
- 362490
- Subdivision:
- Jackson Oaks Patio Homes
ADDITIONAL INFORMATION
Jackson Square is a beautiful and quiet community tucked away off of Highway 98/Main Street. It’s within walking distance to the Village Pointe trails that lead to the Bayfront Park. It is centrally located in Daphne and less than a five minute drive from several supermarkets, schools and numerous restaurants. This quaint home has been beautifully updated with all new engineered hardwood floors, fresh paint throughout, high ceilings and big windows that offer an abundance of natural light. Two large bedrooms and shared bath upstairs, primary bedroom is on the main floor with a large master bath designed with separate tub and shower, and walk in closet. Living area has a very large fireplace with vaulted ceilings, kitchen is spacious and bright with connecting large laundry room and a half bath. The backyard has rear entry double carports with storage and a great covered patio perfect for relaxing and entertaining. This home might qualify for an assumable mortgage and is a must see! Buyer to verify all information during due diligence.
$535,000
8751 Rosedown Lane Daphne, AL 36526
- Type:
- Other
- Sq.Ft.:
- 2,612
- Status:
- NEW LISTING
- Beds:
- 4
- Lot size:
- 0.31 Acres
- Year built:
- 2020
- Baths:
- 4.00
- MLS#:
- 362256
- Subdivision:
- French Settlement
ADDITIONAL INFORMATION
Here it is! The one you've been waiting for! A spectacular Charleston floor plan built by Truland homes. This Gold Fortified 4 bedroom, 3.5 bath house has everything you want. Sellers are providing $10k in concessions with an acceptable offer for buyers to use towards buydown points, closing costs, and/or prepaids. Beautiful wood floors throughout the main living areas and kitchen, a gas range with a vent hood, and a fridge to convey. You'll fall in love with the private primary ensuite on it's own wing of the house. A 4th bedroom and ensuite on the second floor. The sellers are conveying a large flat screen TV with a console in the living room along with a projector and projector screen in the garage. Perfect for hosting all the get togethers! This neighborhood has a gorgeous pool, clubhouse, and beautifully maintained common areas. Buyer to verify all information during due diligence. Interior photos to come.
- Type:
- Single Family
- Sq.Ft.:
- 2,750
- Status:
- NEW LISTING
- Beds:
- 4
- Lot size:
- 0.4 Acres
- Year built:
- 2000
- Baths:
- 2.00
- MLS#:
- 362477
- Subdivision:
- Chamberlain Trace
ADDITIONAL INFORMATION
Southern Charm at its finest! Conveniently located in Chamberlain Trace homes like this do not come available often. Immediately you are welcomed by mature landscaping, a cozy front porch and an extended driveway. This 2750 sq ft home features 4 bedrooms, 2 baths and a huge bonus room perfect for an additional family room or rec room. Other features include Brazilian cherry wood floors, new paint through-out, new lighting, double oven in the kitchen, 2 walk-in closets in the primary and an over-sized garage. The back yard is perfection. Fully fenced and private with shade trees this oasis will be your spot! The shed in the back has electricity and will convey. Roof, installed in 2020, is bronze fortified. Don't wait call your favorite realtor for a private tour today! Buyer to verify all information during due diligence.
- Type:
- Condo
- Sq.Ft.:
- 600
- Status:
- Active
- Beds:
- 1
- Year built:
- 1973
- Baths:
- 1.00
- MLS#:
- 362454
- Subdivision:
- Golf Terrace
ADDITIONAL INFORMATION
Don't miss your opportunity to own this fabulous FIRST LEVEL 1 bedroom / 1 bath condo with your own IN-UNIT stackable WASHER & DRYER! So no dragging groceries and packages and laundry in and out of the rain, heat, cold up 2 flights or to the laundry! Look at this coffee nook that greets you each morning! Or use as wine bar for the end of your day! Freshly renovated with new paint 2023 / 2024, renovated kitchen, newer Samsung appliances (refrigerator, dishwasher, microwave + vent, smooth top electric range) and flooring! SMOOTH ceilings - popcorn belongs in a bowl as you enjoy the GOLF COURSE VIEW from your COVERED DECK, not on a ceiling! View is gorgeous and you can step out from your deck right onto the course! Front entrance is covered so you are out of the weather going in and leaving your condo and there is plenty of space to use as a front porch, too! This location is perfect being so close to Daphne shopping, dining, entertainment; Gulf Shores beachy get-aways; convenient Lake Forest subdivision for walking, biking, running; and MORE! Or, if you prefer, golfing is right outside your back deck; the view of the course in the early morning or later evening make a fabulous backdrop, serene and peaceful sanctuary. Live here. Escape to here. Use as investment. The options are limitless. Buyer to verify all information during due diligence.
$1,399,000
808 Captain O'Neal Drive Daphne, AL 36526
- Type:
- Single Family
- Sq.Ft.:
- 3,547
- Status:
- Active
- Beds:
- 3
- Lot size:
- 1.02 Acres
- Year built:
- 1986
- Baths:
- 3.00
- MLS#:
- 362456
- Subdivision:
- Deer Meador
ADDITIONAL INFORMATION
DEEDED BAY ACCESS with GUNITE POOL & SPA, 564’ POOL HOUSE with Kitchenette & Full Bath, and a FORTIFIED ROOF (2022) are just the beginning of this fabulous property! The main home is 3BR/2.5BA with 3,547’ featuring new Hardwood Floors in main living areas, Vaulted Ceilings in Great Room & Sunroom, Woodburning Fireplace, Plantation Shutters, separate Dining Room, Kitchen with Stainless Steel appliances, Wet Bar, Primary BR down with 3 Walk-in Closets, Luxury Bath with Double Vanities, Air Tub and Separate Shower, upstairs has a Bonus Loft area, Two BRs and Full Bath, Central Vac, Covered Porches front & back, Breezeway to Double Garage, Fenced and manicured landscaping on this gorgeous corner lot. Seller has 1/8 interest in Bay Access with Pier. Located in Olde Town Daphne close to shopping and restaurants. Come See!All information provided is deemed reliable but not guaranteed. Buyer or buyer’s agent to verify all information. Buyer to verify all information during due diligence.
$377,600
Lafite Loop Daphne, AL
- Type:
- Other
- Sq.Ft.:
- 1,760
- Status:
- Active
- Beds:
- 3
- Lot size:
- 0.18 Acres
- Year built:
- 2024
- Baths:
- 2.00
- MLS#:
- 362428
- Subdivision:
- Hope Vineyard
ADDITIONAL INFORMATION
HOPE VINEYARD BY MARONDA HOMES IS DAPHNE'S NEWEST COMMUNITY - NOW SELLING!!.Discover the perfect blend of style and functionality in The Ashton Plan - P Elevation! This single-story gem offers 3 spacious bedrooms, 2 beautifully designed bathrooms and a 3-car attached garage. This home is both practical and spacious, with 1,760 square feet of beautiful living space. The interior boasts an open-concept design that flows seamlessly from the living area to the open kitchen. Experience energy efficiency, and outdoor living on your covered patio perfect for grilling with family & friends. The kitchen features beautiful cabinetry throughout with granite countertops, a stainless steel sink and stainless steel Samsung appliance package. The primary suite includes en-suite bath, and double vanities. The 2nd and 3rd bedrooms are spacious and make this design ideal for growing or established families. This home features a smarthome package that includes video doorbell, thermostat, keyless entry and more. Step into a world of comfort, luxury, and convenience with The Ashton, and make it your dream home today. Estimated completion date is Nov. 2024.

All information provided is deemed reliable but is not guaranteed or warranted and should be independently verified. The data relating to real estate for sale on this web site comes in part from the IDX/RETS Program of the Gulf Coast Multiple Listing Service, Inc. IDX/RETS real estate listings displayed which are held by other brokerage firms contain the name of the listing firm. The information being provided is for consumer's personal, non-commercial use and will not be used for any purpose other than to identify prospective properties consumers may be interested in purchasing. Copyright 2024 Gulf Coast Multiple Listing Service, Inc. All rights reserved. All information provided is deemed reliable but is not guaranteed or warranted and should be independently verified. Copyright 2024 GCMLS. All rights reserved.
Daphne Real Estate
The median home value in Daphne, AL is $324,750. This is higher than the county median home value of $210,900. The national median home value is $219,700. The average price of homes sold in Daphne, AL is $324,750. Approximately 57.55% of Daphne homes are owned, compared to 31.67% rented, while 10.79% are vacant. Daphne real estate listings include condos, townhomes, and single family homes for sale. Commercial properties are also available. If you see a property you’re interested in, contact a Daphne real estate agent to arrange a tour today!
Daphne, Alabama has a population of 24,685. Daphne is more family-centric than the surrounding county with 32.67% of the households containing married families with children. The county average for households married with children is 27.28%.
The median household income in Daphne, Alabama is $65,739. The median household income for the surrounding county is $52,562 compared to the national median of $57,652. The median age of people living in Daphne is 37.8 years.
Daphne Weather
The average high temperature in July is 91.1 degrees, with an average low temperature in January of 39.5 degrees. The average rainfall is approximately 65.7 inches per year, with 0 inches of snow per year.
