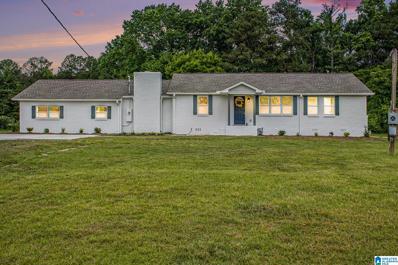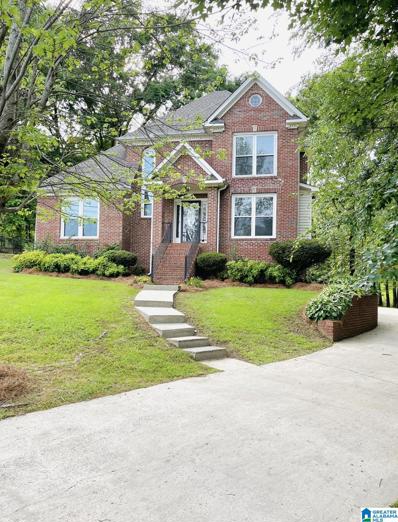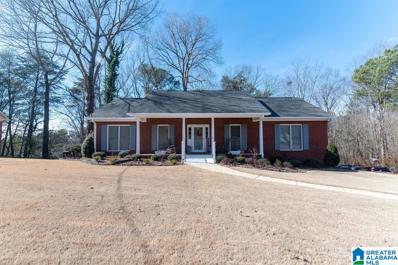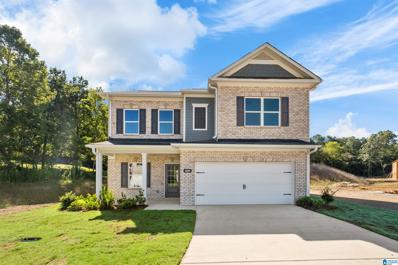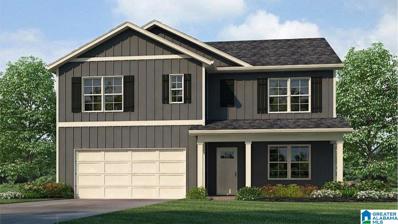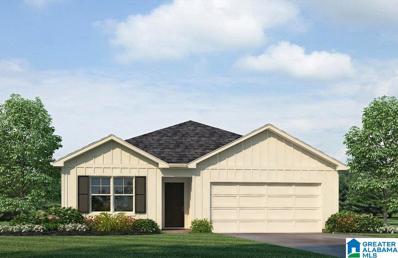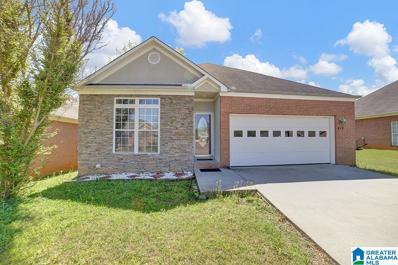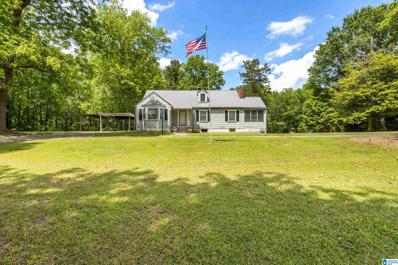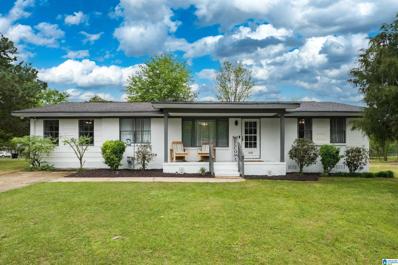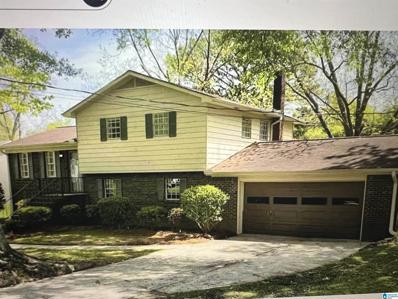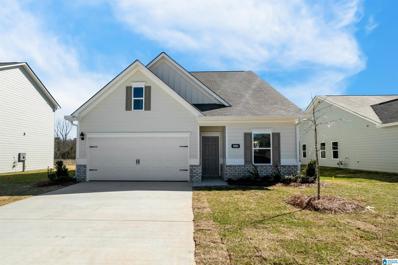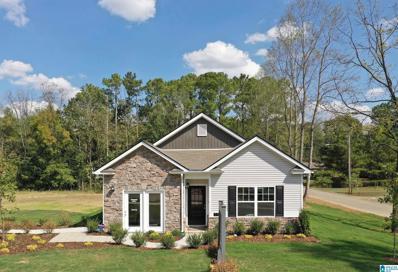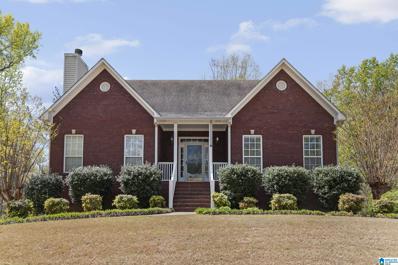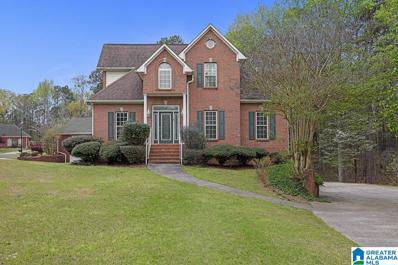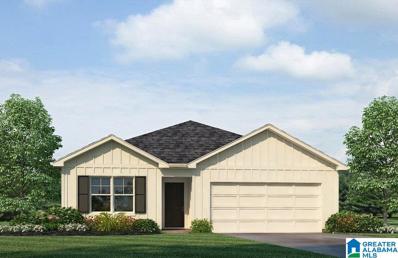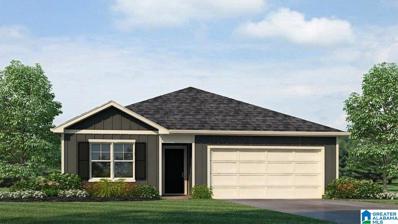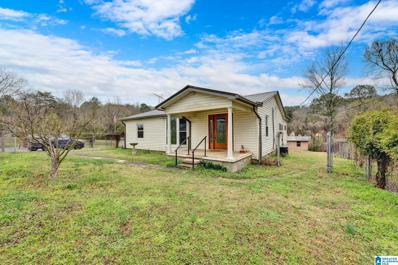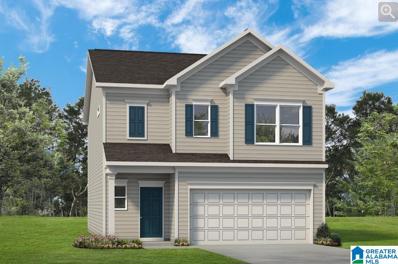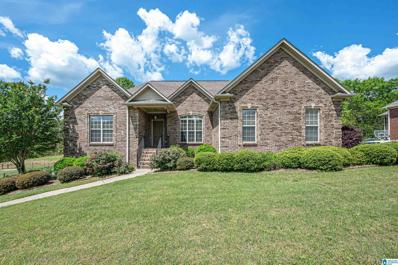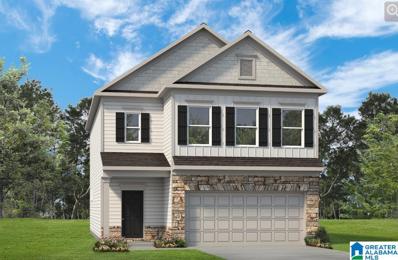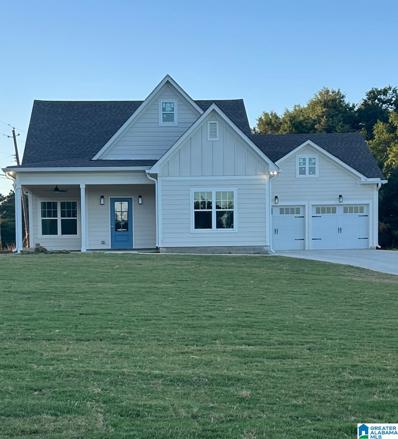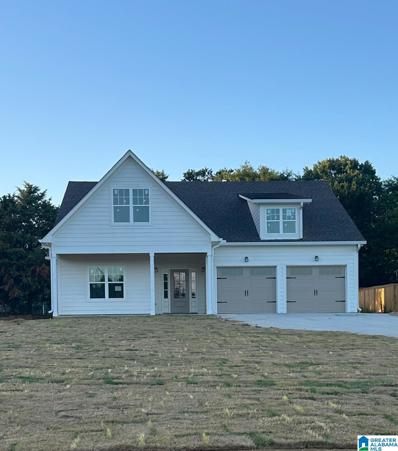Mount Olive AL Homes for Sale
Open House:
Sunday, 6/9 2:00-4:00PM
- Type:
- Single Family
- Sq.Ft.:
- 2,154
- Status:
- Active
- Beds:
- 4
- Lot size:
- 1.42 Acres
- Year built:
- 1950
- Baths:
- 3.00
- MLS#:
- 21386875
- Subdivision:
- None
ADDITIONAL INFORMATION
OPEN THIS SUNDAY, 2-4 PM!!! Beautifully Renovated Single-Level Home with Dual Master Suites! Situated on a spacious 1.42-acre lot, this property offers an incredible blend of modern amenities & serene living. Enjoy the luxury of two master suites, each with private bathrooms featuring dual sink vanities & stunning tile showers with frameless doors. Two additional bedrooms & a 3rd full bathroom with beautiful tiled tub/shower combo. Large open kitchen features huge island, breakfast bar, new stainless steel appliances, new cabinets, & new granite countertops. Dining Room is perfect for hosting dinner parties & family gatherings! The large living room boasts an electric fireplace & French doors leading to a new deck. Enjoy peace of mind with a new roof, new HVAC system, new windows, new water line, new water heater, new septic tank + field lines AND new parking pad! So much space for outdoor activities and future expansion, PLUS the adjacent 1.15-acre lot is available for sale!
- Type:
- Single Family
- Sq.Ft.:
- 2,593
- Status:
- Active
- Beds:
- 5
- Lot size:
- 0.65 Acres
- Year built:
- 1994
- Baths:
- 3.00
- MLS#:
- 21386907
- Subdivision:
- Brookfield
ADDITIONAL INFORMATION
Welcome to your dream home! This charming brick residence is move-in ready, featuring a luxurious master suite with a spacious bath on the main level. The chef's eat-in kitchen boasts butcher block countertops, an island, custom cabinets, updated backsplash, and stainless steel appliances. Cozy up in the living room by the gas fireplace or entertain in the elegant dining room. Upstairs, find three large bedrooms, a full bath, and a bonus room, perfect for a playroom or office. Ample storage with large closets throughout. The finished basement offers an additional bonus room, parking for two cars, and a small workshop area. Step outside to enjoy the large back deck, gazebo, and private, partially fenced backyard. Modern upgrades include a brand new roof, recent windows, 6 yr hot water heater, gutter leaf filter covers with lifetime warranty, new light fixtures & doorknobs, new carpet, ADT alarm system, and a recently serviced septic tank. Nestled in a cul-de-sac, donât miss out!
- Type:
- Single Family
- Sq.Ft.:
- 2,791
- Status:
- Active
- Beds:
- 4
- Lot size:
- 0.55 Acres
- Year built:
- 1991
- Baths:
- 3.00
- MLS#:
- 21385765
- Subdivision:
- Tyler Oaks
ADDITIONAL INFORMATION
Embrace the charm of this 4-bed, 3-bath home in Tyler Oaks subdivision, Mount Olive. Discover the allure of new luxury vinyl floors, a spacious kitchen adorned with new stainless steel appliances and beautiful white cabinets. Updated bathrooms add a touch of modern sophistication, while the beautiful woodburning fireplace creates a cozy atmosphere. Enjoy outdoor living on the screened deck with a patio, and unwind on the large covered front porch. The 2-car garage provides convenience, and the bonus room with a bedroom and bathroom in the completely finished basement adds versatility. Set on a generous .55-acre lot, this home is a perfect blend of style and comfort. The seller had an appraisal done in April. Seller will be offering a home warranty for added peace of mind and 5,000 toward buyer concessions.
$284,900
Ponderosa Lane Morris, AL 35117
- Type:
- Single Family
- Sq.Ft.:
- 2,053
- Status:
- Active
- Beds:
- 4
- Lot size:
- 0.14 Acres
- Year built:
- 2024
- Baths:
- 3.00
- MLS#:
- 21385730
- Subdivision:
- Ponderosa
ADDITIONAL INFORMATION
PROPOSED CONSTRUCTION! The Coleman greets you with a covered front porch entry that opens to a welcoming dining room, or study if you prefer. Expansive sight lines across the back of the home connect the family room, breakfast nook, and kitchen with an optional center island. Upstairs you'll find four bedrooms including an owner's suite with a large walk-in closet, a secondary bathroom with compartmentalized space that allows for multiple people to use it at the same time, and a convenient, central laundry room.
- Type:
- Single Family
- Sq.Ft.:
- 2,511
- Status:
- Active
- Beds:
- 5
- Year built:
- 2024
- Baths:
- 3.00
- MLS#:
- 21384692
- Subdivision:
- Brookside Square
ADDITIONAL INFORMATION
Ask about our interest rates (AS LOW AS 5.25%) AND seller contribution towards closing costs and pre-paids up to $8,000 through builder preferred lender! The Hayden is a two-story plan with 5 bedrooms and 3 bathrooms in 2,511 square feet. The main level features a flex room adjacent to the foyer, ideal for a formal dining room or home office. The gourmet kitchen has an oversized island for extra seating and a large pantry, and it opens to the dining area and a spacious living room. A bedroom with a full bathroom completes the main level. Bedroom One is on the second level and offers a separate shower, private bathroom, double vanities and a large walk-in closet. There are 3 additional bedrooms, a full bathroom, a walk-in laundry room, and a loft-style living room on the second level. Quality materials and workmanship throughout, with superior attention to detail, plus a one-year builders warranty.
- Type:
- Single Family
- Sq.Ft.:
- 1,272
- Status:
- Active
- Beds:
- 3
- Lot size:
- 0.15 Acres
- Year built:
- 2024
- Baths:
- 2.00
- MLS#:
- 21384689
- Subdivision:
- Brookside Square
ADDITIONAL INFORMATION
Ask about our interest rates (AS LOW AS 5.25%) AND seller contribution towards closing costs and pre-paids up to $8,000 through builder preferred lender! The spacious Aldridge offers 3 bedrooms and 2 bathrooms in 1,272 square feet â all on one level. It also features a two-car garage. The chef-inspired kitchen has an oversized breakfast island and a pantry, then opens onto a casual dining area and spacious living room. The expansive Bedroom One features a luxurious bathroom with a walk-in shower, double vanities, and oversized walk-in closet. The additional 2 bedrooms all offer generous closets, a laundry room and linen closet completes the plan. Quality materials and workmanship throughout, with superior attention to detail, plus a one-year builders warranty. Your new home also includes our smart home technology package!
- Type:
- Single Family
- Sq.Ft.:
- 1,401
- Status:
- Active
- Beds:
- 2
- Year built:
- 1999
- Baths:
- 2.00
- MLS#:
- 21383863
- Subdivision:
- The Vineyards
ADDITIONAL INFORMATION
Close to this great garden home is a splash pad, soccer fields, pickle ball courts and Gardendale's disco golf course. This home is on quiet cul de sac in Mount Olive with easy access to the interstate. A cozy neighborhood with manicured lawns.
- Type:
- Single Family
- Sq.Ft.:
- 1,670
- Status:
- Active
- Beds:
- 3
- Lot size:
- 4.3 Acres
- Year built:
- 1947
- Baths:
- 2.00
- MLS#:
- 21384802
- Subdivision:
- None
ADDITIONAL INFORMATION
Yes, it can be all sunshine, even on a cloudy day. With a little bit of country living and in close proximity to the city flare, this beauty of nature could be the perfect place to unwind. Surrounded by gently rolling hills with approximately 4.3 acres of flat wide-open terrain, you will find a few large mature trees, and a circular driveway with an older home carefully planned and situated amongst its boundaries. If the walls could talk, I am certain many great stories could be told. There remains hardwood flooring, an original cast iron tub, crank out windows in the sunroom, and a masonry wood burning fireplace. A full walk out basement is accessed off of the kitchen. Adjoining the home is a covered carport. Just a short distance away is a shed large enough to accommodate two cars with an attached room, probably used for storing canned goods. At the rear is an additional covered carport for tractors or other equipment. Property is to be sold AS-IS, but the possibilities are endless.
- Type:
- Single Family
- Sq.Ft.:
- 1,425
- Status:
- Active
- Beds:
- 3
- Lot size:
- 0.43 Acres
- Year built:
- 1968
- Baths:
- 2.00
- MLS#:
- 21383166
- Subdivision:
- Gardenbrook Estates
ADDITIONAL INFORMATION
Welcome to 496 Springdale Road! Discover this charming 3-bedroom, 2-bathroom home nestled in the heart of Mount Olive. Experience the convenience of single-level living with delightful curb appeal. Step inside to a spacious living room adorned with built-in shelves and elegant stone accents. The adjacent dining room, featuring French doors, opens onto a fabulous back patio perfect for entertaining. The newly renovated kitchen boasts beautiful backsplash, granite countertops, and stainless steel appliances. Retreat to the master suite, offering an updated ensuite bathroom, laundry room, and a walk-in closet. Two additional bedrooms and a refreshed bathroom with a new vanity complete this inviting home. Recent upgrades include repainted interiors and exteriors, new lighting fixtures, and gleaming hardwood floors. Situated on a peaceful street, this corner lot residence is within the sought-after Gardendale school system. Donât miss the chance to make this your new home âschedule a view!
- Type:
- Single Family
- Sq.Ft.:
- 1,614
- Status:
- Active
- Beds:
- 3
- Lot size:
- 0.34 Acres
- Year built:
- 1971
- Baths:
- 2.00
- MLS#:
- 21382476
- Subdivision:
- None
ADDITIONAL INFORMATION
Looking for that Great Level yard? This home will meet all your request. Spacious family/den finished in basement . 2 Car detached garage with front entry. 3 Bedrooms & 2Baths. The utility building in back will also remain. Sale Subject to court approval A New stove and hood will be added in the kitchen.
- Type:
- Single Family
- Sq.Ft.:
- 2,231
- Status:
- Active
- Beds:
- 3
- Lot size:
- 0.14 Acres
- Year built:
- 2024
- Baths:
- 3.00
- MLS#:
- 21382422
- Subdivision:
- Newfound Ridge
ADDITIONAL INFORMATION
PROPOSED CONSTRUCTION! The Caldwell is a great choice for those those needing a first floor owner's suite. The hub of this home is the centrally-located family room that's open to the kitchen and a covered rear porch. Single-level living can be easily achieved here because everything is just steps away, but a flexible second floor provides a bath and two additional bedrooms with a large loft and options for a fourth bedroom, third bathroom and media room.
- Type:
- Single Family
- Sq.Ft.:
- 1,300
- Status:
- Active
- Beds:
- 3
- Lot size:
- 0.14 Acres
- Year built:
- 2024
- Baths:
- 3.00
- MLS#:
- 21382421
- Subdivision:
- Newfound Ridge
ADDITIONAL INFORMATION
The Reynolds is proof that great things come in small packages. This smartly-designed ranch makes maximum use of every square foot, with no wasted space. That's how it delivers three spacious bedrooms, two full baths, a true laundry room, and an open kitchen-dining-living area. Bedroom three has the option of being converted into a study for those who need space to work from home, or who just prefer a second living area.
- Type:
- Single Family
- Sq.Ft.:
- 2,899
- Status:
- Active
- Beds:
- 4
- Lot size:
- 0.64 Acres
- Year built:
- 1999
- Baths:
- 3.00
- MLS#:
- 21381702
- Subdivision:
- Dorsett Woods
ADDITIONAL INFORMATION
*NEW PRICE* VA ASSUMABLE MORTGAGE* Great price for Dorsett Woods! Zoned Gardendale Schools. This brick beauty has 4 beds + 2 bonus spaces in a newly finished basement. Fall in love with the spacious kitchen - stainless appliances, ample cabinetry & countertops, and loads of natural light. Your main-level also includes a walk-in laundry room, large living room with brick fireplace, guest bath, dining space, and huge owner's suite. Upstairs are 3 beds; don't miss the view from the upstairs bedroom of your wooded backyard and gentle flowing creek. In addition is a 2 car garage and spare storage. This lot has a fenced greenspace with extra greenspace on the side of the home. Ideal for nature lovers, you also have wooded area with mature trees extending down to a beautiful creek. This home has seen many updates recently such as HVAC, GARAGE DOOR, TOILETS, FINISHED BASEMENT, SPRINKLER SYSTEM, LANDSCAPING & PAINT.
- Type:
- Single Family
- Sq.Ft.:
- 2,027
- Status:
- Active
- Beds:
- 4
- Lot size:
- 0.49 Acres
- Year built:
- 2000
- Baths:
- 3.00
- MLS#:
- 21381451
- Subdivision:
- Holly Oaks
ADDITIONAL INFORMATION
Step into serenity with this spacious 4 bedroom, 2.5 bathroom home boasting a classic full brick exterior. Every corner invites comfort and elegance, offering ample room for family gatherings, relaxation, and cherished memories. Welcome home to timeless beauty and modern convenience! 2020- roof partially replaced, HVAC and heat pump replaced, 2023- New carpet added, new hot water heater, kitchen faucet replaced 2024 updates include new paint throughout and stainless steel appliances to be added prior to closing. Updated pics to come.
- Type:
- Single Family
- Sq.Ft.:
- 1,272
- Status:
- Active
- Beds:
- 3
- Lot size:
- 0.17 Acres
- Year built:
- 2024
- Baths:
- 2.00
- MLS#:
- 21379340
- Subdivision:
- Brookside Square
ADDITIONAL INFORMATION
Ask about our interest rates (AS LOW AS 5.25%) AND seller contribution towards closing costs and pre-paids up to $8,000 through builder preferred lender! The spacious Aldridge offers 3 bedrooms and 2 bathrooms in 1,272 square feet â all on one level. It also features a two-car garage. The chef-inspired kitchen has an oversized breakfast island and a pantry, then opens onto a casual dining area and spacious living room. The expansive Bedroom One features a luxurious bathroom with a walk-in shower, double vanities, and oversized walk-in closet. The additional 2 bedrooms all offer generous closets, a laundry room and linen closet completes the plan. Quality materials and workmanship throughout, with superior attention to detail, plus a one-year builders warranty. Your new home also includes our smart home technology package!
- Type:
- Single Family
- Sq.Ft.:
- 1,272
- Status:
- Active
- Beds:
- 3
- Year built:
- 2024
- Baths:
- 2.00
- MLS#:
- 21379336
- Subdivision:
- Brookside Square
ADDITIONAL INFORMATION
Ask about our interest rates (AS LOW AS 5.25%) AND seller contribution towards closing costs and pre-paids up to $8,000 through builder preferred lender! The spacious Aldridge offers 3 bedrooms and 2 bathrooms in 1,272 square feet â all on one level. It also features a two-car garage. The chef-inspired kitchen has an oversized breakfast island and a pantry, then opens onto a casual dining area and spacious living room. The expansive Bedroom One features a luxurious bathroom with a walk-in shower, double vanities, and oversized walk-in closet. The additional 2 bedrooms all offer generous closets, a laundry room and linen closet completes the plan. Quality materials and workmanship throughout, with superior attention to detail, plus a one-year builders warranty. Your new home also includes our smart home technology package!
- Type:
- Single Family
- Sq.Ft.:
- 1,352
- Status:
- Active
- Beds:
- 2
- Lot size:
- 0.36 Acres
- Year built:
- 1955
- Baths:
- 2.00
- MLS#:
- 21379108
- Subdivision:
- None
ADDITIONAL INFORMATION
Beautiful Home Gardendale Schools. Peaceful, comfy and cozy you will love relaxing or entertaining family and friends. Spacious kitchen is a chefs delight and has an Island & plant window over the sink and a wonderful Dining Room. So many FABULOUS FEATURES: Hardwood floors, Wood Ceilings, Gas Fireplace, NEWER APPLIANCES, Double Oven, Insulation Blanket in Attic, Central HVAC & Gas Heat, Windows 2009, FENCED YARD, Covered Back Deck, Leaf Guards Gutters, GARAGE WORK SHOP has ELECTRICITY & CAR LIFT! Plus HUGE STORAGE SHED w/ windows. a nice covered porch Take a tour to see how this home feels & love where you live at 4418 Plum Drive Mount Olive Alabama.
Open House:
Sunday, 6/9 2:00-5:00PM
- Type:
- Single Family
- Sq.Ft.:
- 1,933
- Status:
- Active
- Beds:
- 3
- Lot size:
- 0.14 Acres
- Year built:
- 2024
- Baths:
- 3.00
- MLS#:
- 21378052
- Subdivision:
- Newfound Ridge
ADDITIONAL INFORMATION
Ready July! Featuring a 4.99% rate on contracts signed by Sunday, June 9th. Terms and conditions apply. The Braselton II at Newfound Ridge features a unique rear corner covered patio, directly accessible from a large eat-in kitchen with central island and GRANITE countertops. The kitchen overlooks the expansive, light filled family room. On the second floor, an oversized loft separates the private owner's suite from two secondary bedroom. Off of the loft also conveniently lives the laundry room. The owner's suite includes a massive walk in closet and private bath with extra large standing shower. PHOTOS ARE REPRESENTATIONS!
- Type:
- Single Family
- Sq.Ft.:
- 1,850
- Status:
- Active
- Beds:
- 3
- Lot size:
- 0.75 Acres
- Year built:
- 2004
- Baths:
- 2.00
- MLS#:
- 21376605
- Subdivision:
- Crossroads
ADDITIONAL INFORMATION
Discover a charming 3-bed, 2-bath gem in Gardendale's coveted Crossroads Neighborhood. Situated on .75 acres, this home boasts a spacious interior and includes a large basement area, perfect for entertainment or storage. Embrace comfort and style in this delightful residence, offering the ideal blend of modern living and suburban tranquility.
- Type:
- Single Family
- Sq.Ft.:
- 2,237
- Status:
- Active
- Beds:
- 4
- Lot size:
- 0.14 Acres
- Year built:
- 2024
- Baths:
- 3.00
- MLS#:
- 21375593
- Subdivision:
- Newfound Ridge
ADDITIONAL INFORMATION
*Ask about our interest rates (AS LOW AS 5.25% FIXED) through builder preferred lender!* The Greenbrier II at Newfound Ridge greets you with a covered front porch for great curb appeal. Just off the ownerâs entrance is a spacious island kitchen with large pantry for easy grocery drop-off. The kitchen features solid surface countertops and upgraded cabinets! The open and light-filled family room and dining areas have direct access to the backyard which features an EXTENDED patio! A generous upstairs ownerâs suite offers privacy for rest and relaxation while the laundry is just steps away, the other two bedrooms and shared bath are separated by an oversized upstairs loft! PHOTOS ARE REPRESENTATIONS! Home expected to be completed in July 2024.
- Type:
- Single Family
- Sq.Ft.:
- 2,082
- Status:
- Active
- Beds:
- 3
- Lot size:
- 0.25 Acres
- Year built:
- 2024
- Baths:
- 2.00
- MLS#:
- 21372863
- Subdivision:
- Salter Farms
ADDITIONAL INFORMATION
Builder Offering a 2/1 interest rate Buydown with Preferred Lender, Call for Details. Salter Farms, Skylar Plan This beautiful and spacious 3 bedroom with open floor plan with Craftman style construction sits on a 75 ft wide lot with many features of separate large shower large island in the kitchen and so much more. Certain building options listed in this listing may change based on availability to builder. Click on Virtual Tour for video on home. Skylar Plan
- Type:
- Single Family
- Sq.Ft.:
- 1,780
- Status:
- Active
- Beds:
- 3
- Lot size:
- 0.25 Acres
- Year built:
- 2024
- Baths:
- 2.00
- MLS#:
- 1330899
- Subdivision:
- Salter Farms
ADDITIONAL INFORMATION
Builder Offering a 2/1 Buydown on Interest Rate Through Preferred Lender. Call for Details. Salter Farms, homes under construction and nearing completion. This beautiful and spacious 3 bedroom with open floor plan with Craftman style construction sits on a 75 ft wide lot with many features of soaking tub, separate large shower large island in the kitchen and so much more. Certain building options listed in this listing may change based on availability to builder. Click on Virtual Tour for video on home. Collins Plan

Mount Olive Real Estate
The median home value in Mount Olive, AL is $159,500. This is higher than the county median home value of $124,900. The national median home value is $219,700. The average price of homes sold in Mount Olive, AL is $159,500. Approximately 78.86% of Mount Olive homes are owned, compared to 13.34% rented, while 7.8% are vacant. Mount Olive real estate listings include condos, townhomes, and single family homes for sale. Commercial properties are also available. If you see a property you’re interested in, contact a Mount Olive real estate agent to arrange a tour today!
Mount Olive, Alabama 35117 has a population of 4,984. Mount Olive 35117 is more family-centric than the surrounding county with 33.33% of the households containing married families with children. The county average for households married with children is 26.39%.
The median household income in Mount Olive, Alabama 35117 is $68,438. The median household income for the surrounding county is $49,321 compared to the national median of $57,652. The median age of people living in Mount Olive 35117 is 42.4 years.
Mount Olive Weather
The average high temperature in July is 90.8 degrees, with an average low temperature in January of 33.8 degrees. The average rainfall is approximately 56.8 inches per year, with 1.6 inches of snow per year.
