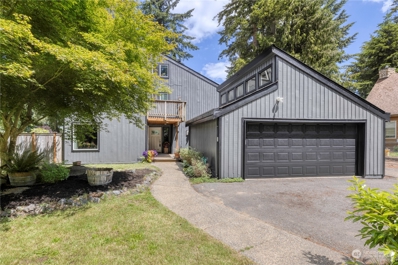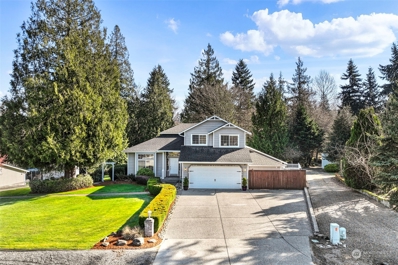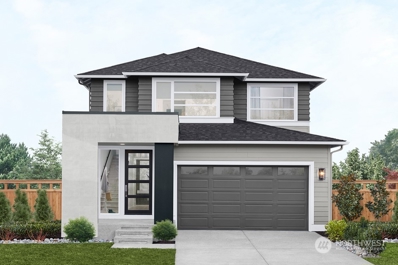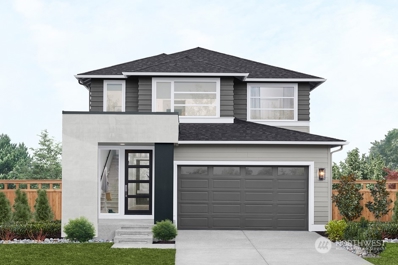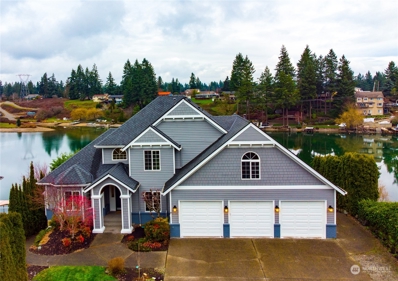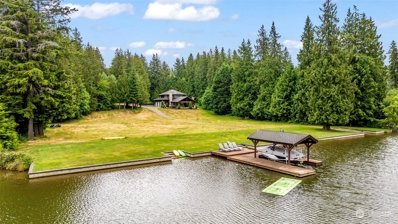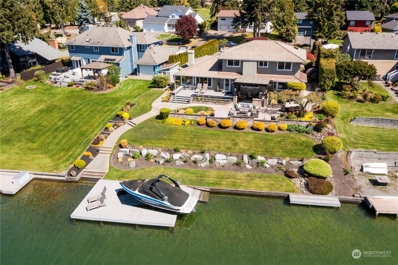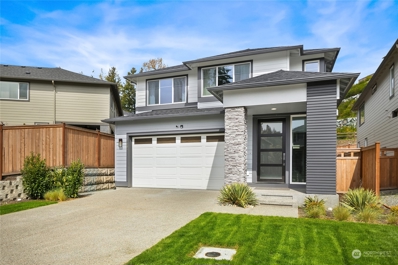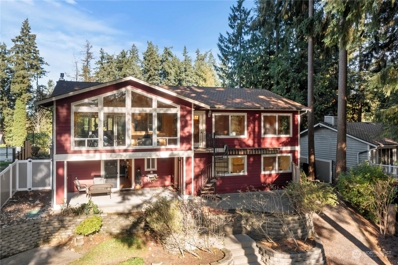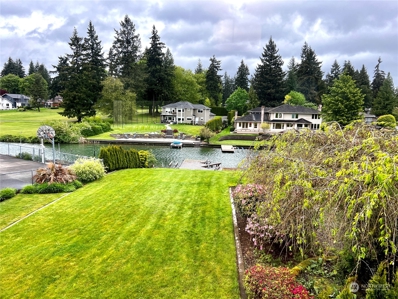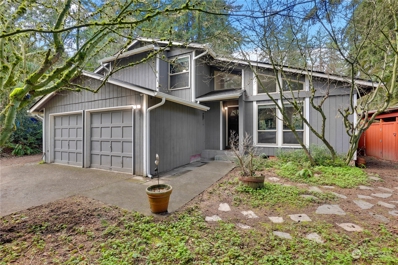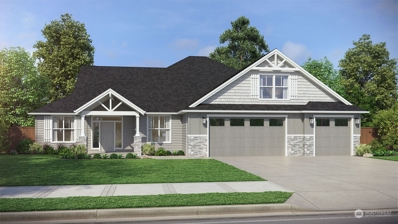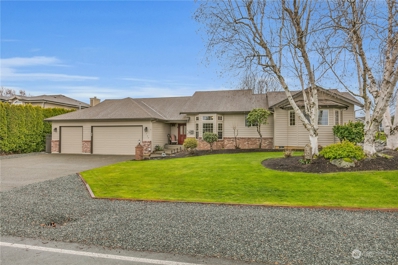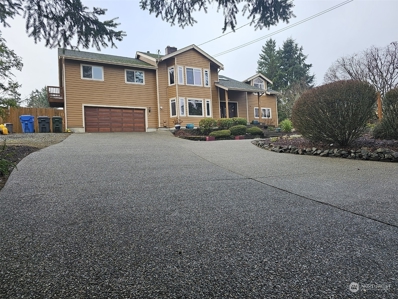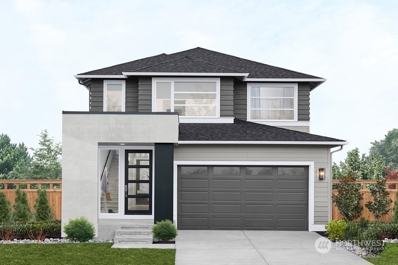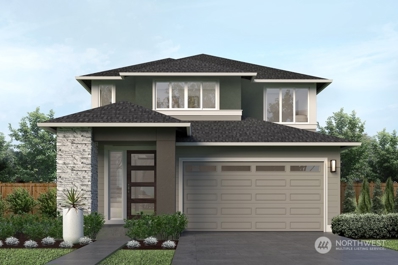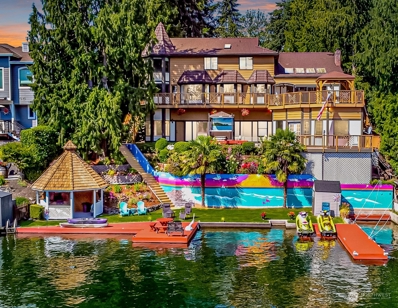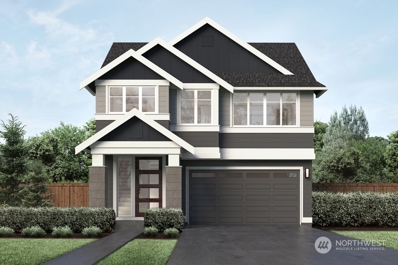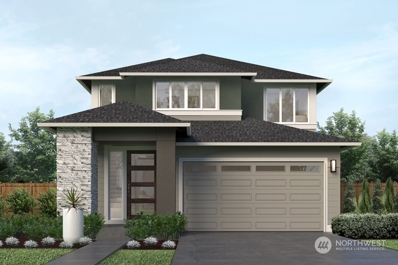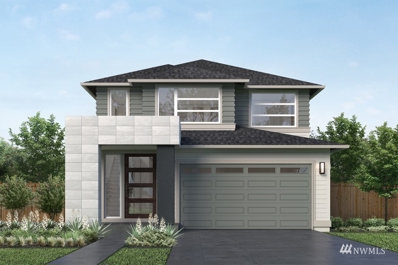Lake Tapps WA Homes for Sale
- Type:
- Single Family
- Sq.Ft.:
- 2,950
- Status:
- NEW LISTING
- Beds:
- 4
- Year built:
- 1974
- Baths:
- 3.00
- MLS#:
- 2239291
- Subdivision:
- Lakeridge
ADDITIONAL INFORMATION
Welcome to your dream home with the perfect views of Lake Tapps views! Enjoy watching the hot air balloons right from your covered and private back patio, the best spot for entertaining. Featuring a spacious fully fenced back yard with dedicated garden space, room for your pets and hobbies, and a hot tub! There's no shortage of space here with 4 bedrooms AND a flexible loft space perfect for your gym, play space, or office. The primary bedroom boasts vaulted ceilings with extra natural light. The second living room makes entertaining a breeze and the charming gas fireplace is perfect for cozy evenings. This home offers the perfect blend of comfort, style, and natural beauty. With access to private parks, you'll love it here.
- Type:
- Single Family
- Sq.Ft.:
- 2,977
- Status:
- NEW LISTING
- Beds:
- 4
- Year built:
- 1996
- Baths:
- 4.00
- MLS#:
- 2237221
- Subdivision:
- Lake Tapps
ADDITIONAL INFORMATION
2 homes on one lot! Quiet oasis in North Tapps, desirable Dieringer schools. This home is nestled in a peaceful neighborhood offering the perfect blend of space, convenience, and multi-gen living. Set on stunning 1.2 park-like acres, complete with putting green and RV parking. Main house is 2477 sq ft, 3 bed + office, 2.5 bath, 2017 updated kitchen with granite countertops, SS appliances and luxe laminate flooring. Vaulted ceilings and sunken living room add extra style! 2024 ADU is 500 sq ft, 1 bed, 3/4 bath with completely separate living from the main house. So many conveniences throughout this meticulously maintained home, inc Trex deck w/PVC railing, garden shed, generator hookup, sprinkler system. Ask your agent for special features!
- Type:
- Single Family
- Sq.Ft.:
- 2,480
- Status:
- Active
- Beds:
- 4
- Year built:
- 2024
- Baths:
- 3.00
- MLS#:
- 2233192
- Subdivision:
- Lakeland
ADDITIONAL INFORMATION
The Gardenia V3 by MainVue Homes at Lakeland Ridge is a four-bedroom home design with Leisure Room and Signature Outdoor Room. The Gourmet Kitchen has 3cm Quartz Counters, Stainless Steel Appliances, European Frameless Cabinetry, and Walk-In Pantry. The Signature Outdoor Room features composite decking and is accessed via wall-height sliding glass doors from the Dining Room and Great Room. The Grand Suite is upstairs, featuring a designer soaking tub, a luxurious walk-in shower with dual walk-in closets, and dual vanities capped in Quartz. Customer registration policy: Buyer’s Broker to visit or be registered on Buyer’s 1st visit for full Commission or commission is reduced.
- Type:
- Single Family
- Sq.Ft.:
- 2,556
- Status:
- Active
- Beds:
- 4
- Year built:
- 2024
- Baths:
- 3.00
- MLS#:
- 2233182
- Subdivision:
- Lakeland
ADDITIONAL INFORMATION
The Gardenia V2 by MainVue Homes at Lakeland Ridge will exceed your expectations. The spacious home begins at the Foyer where you are met with a wood and glass paneled font door and wide-plank flooring. Continue to the Great Room, which cleverly connects the Dining and Gourmet Kitchen for one large room. The Dining Room is illuminated by a nine bulb chandelier and the Gourmet Kitchen is adorned with European Frameless Cabinets, 3cm Quartz Counters and Stainless Steel appliances. Upstairs is the Grand Suite, a generous quarter with a designer free-standing tub and frameless walk-in shower. Customer registration policy: Buyer’s Broker to visit or be registered on Buyer’s 1st visit for full Commission or commission is reduced.
$2,249,000
17301 33rd Street Ct E Lake Tapps, WA 98391
- Type:
- Single Family
- Sq.Ft.:
- 4,086
- Status:
- Active
- Beds:
- 4
- Year built:
- 1992
- Baths:
- 4.00
- MLS#:
- 2232497
- Subdivision:
- Lake Tapps
ADDITIONAL INFORMATION
97’of Lake Tapps Waterfront! With 4,086 sqft of space, this 4-bed + den/3.5-bth home is a haven for water enthusiasts. Dock, boat lift w/ cover, jet ski lift, & convenient steps into the lake. Newer 50-year roof & hardwood flooring; gourmet kitchen w/ SS appliances, new range hood, quartz countertops, walk-in pantry, & convenient central vac system. Family room w/ deck, creating a perfect space for entertaining. Upstairs, 3 bdrm, full guest bath, & bonus room/gym; the primary en-suite is a retreat w/ heated bathroom floors, private deck & huge walk-in closet. Downstairs, a 4th bdrm, full bath, rec room & extra room (wine cellar?). A MUST-SEE 3-car garage complete w/ Tesla charger. Upgrades in supplements. Ready for Summer Fun!!
- Type:
- Single Family
- Sq.Ft.:
- 2,484
- Status:
- Active
- Beds:
- 2
- Year built:
- 2004
- Baths:
- 3.00
- MLS#:
- 2223829
- Subdivision:
- Lake Tapps
ADDITIONAL INFORMATION
Embrace this rare opportunity to create a legacy with this beautiful waterfront property on Snag Island. Located in a gated community, this 2 acre level lot is ready for you to build a dream main house, with septic system already in place! The property includes an expansive guesthouse featuring 5 garages, a 12-foot RV bay with 240-volt hook-up, and 3 full baths—perfect for hosting gatherings. Enjoy your own boat launch & boathouse with lift, dual-sided dock, and bulkhead. The guesthouse also features a covered terrace to enjoy lake views, generator, and irrigation system. Don't miss this chance to build your dream estate in a private, secure and picturesque setting on the lake—a treasure for generations to come!
- Type:
- Single Family
- Sq.Ft.:
- 2,125
- Status:
- Active
- Beds:
- 3
- Year built:
- 1986
- Baths:
- 3.00
- MLS#:
- 2225916
- Subdivision:
- Tapps Island
ADDITIONAL INFORMATION
Experience the ultimate waterfront lifestyle at your own Tapps Island oasis. Immaculate retreat boasts pristine, sun-kissed Western exposure sunsets from this outdoor paradise. Covered living spaces, stamped concrete pathways, gas firepit & meticulously manicured yard. Inside great room kitchen & family rooms offer gorgeous views, A/C, 3 bedrooms up+office on main, formal living/dining areas. Primary ste featuring dual vanity, walk in closet & lake views. Open water views from inside & out with protected cove, perfect for swimming. Move-in ready with modern amenities including a new buit-in barbecue, custom shelves, new shed, sprinkler system & impressive stone landscape wall. Boat lift, bulkhead, dock for summer fun! Assumable 2.25% loan!
- Type:
- Single Family
- Sq.Ft.:
- 2,884
- Status:
- Active
- Beds:
- 4
- Year built:
- 2021
- Baths:
- 3.00
- MLS#:
- 2223468
- Subdivision:
- Lake Tapps
ADDITIONAL INFORMATION
Welcome Home to this pristine resale purchased in 2022 from MainVue Homes at Lakeland Ridge. The chic custom entry door & extra wide-plank flooring greets you at the foyer and draws you to the back of the house, where your own Outdoor space with fireplace, Privacy abounds with open space behind. Wall of windows pour into the Dining room which flows into the sleek kitchen, adorned with stainless steel appliances. Upstairs enjoy your leisure room then walk through double doors into your private primary ensuite w/stand-alone soaking tub. Ample storage and finished garage, Air conditioning, Built-ins in garage, landscaped & ready for all your outdoor entertaining from the covered deck. Some furnishing are included for easy move in appeal.
$1,160,000
4820 W Tapps Dr E Lake Tapps, WA 98391
- Type:
- Single Family
- Sq.Ft.:
- 3,192
- Status:
- Active
- Beds:
- 3
- Year built:
- 1978
- Baths:
- 3.00
- MLS#:
- 2222086
- Subdivision:
- Lake Tapps
ADDITIONAL INFORMATION
Best of both Lake Living! This 3100+ sqft haven has 3 beds, 3 baths, a Sunroom, AND a bonus room accessed by an exterior elevator (potential home-based business?) Beautiful hardwoods and granite throughout. Downstairs offers a guest suite with exterior access & full bath. Enjoy 280ft of tranquil Hidden Lake frontage AND speed boat-friendly Lake Tapps via HOA amenity access (Jenks Park w/boat launch, swimming areas, dog-friendly parks, trails) Bonus room is a canvas:multi-workstation office, homeschool classroom, yoga studio (w/ SUP yoga), long arm quilting or other art/craft, playroom w/rollerskating, daycare. Buyer to verify business feasibility, the potential is as limitless as your imagination! *4 car garage (tandem) plus a small shop.
$1,400,000
3121 200th Avenue E Lake Tapps, WA 98391
- Type:
- Single Family
- Sq.Ft.:
- 2,668
- Status:
- Active
- Beds:
- 4
- Year built:
- 1988
- Baths:
- 3.00
- MLS#:
- 2220922
- Subdivision:
- Tapps Island
ADDITIONAL INFORMATION
Welcome to the lakeside living on the prestigious Tapps Island! Nestled along the tranquil shores of Lake Tapps, this lakefront property offers a rare opportunity to own a slice of paradise. Situated in large leveled lot, the home was extensively modeled with custom millwork, hardwood floors on main level family, office & kitchen, all upper level master suite & 2nd & 3rd bedrooms. Kitchen features quality Quartz counter, stainless steel appliances & cabinets. Open floor on main connects to outdoor deck and flat yard leading to lakefront w/ private dock, boat & jet ski lifts, perfect for entertaining and quiet enjoyment. Covet island community w/ gated entry, view golf course, tennis & pickleball court, pool, boat launch, parks & many more.
- Type:
- Single Family
- Sq.Ft.:
- 1,408
- Status:
- Active
- Beds:
- 3
- Year built:
- 1985
- Baths:
- 2.00
- MLS#:
- 2217499
- Subdivision:
- Lake Tapps
ADDITIONAL INFORMATION
Stunning 3 bed + 2 bath Tri level home conveniently located on a spacious & secluded 1/3 acre lot in Lake Tapps! Greeted on entry with soaring vaulted ceilings & a bright and open concept great room with white mill work and a cozy fireplace. Updated kitchen features white cabinets with quartz counter tops, SS appliances and a spacious dining area. 3 generous bedrooms on 2nd level, including the sunny primary with attached en suite bath. Large utility room on lower level. Large lot with outbuildings & private drive. A/C, new roof & furnace! Don’t miss this opportunity!
- Type:
- Single Family
- Sq.Ft.:
- 4,123
- Status:
- Active
- Beds:
- 4
- Year built:
- 2024
- Baths:
- 4.00
- MLS#:
- 2214414
- Subdivision:
- Lake Tapps
ADDITIONAL INFORMATION
Award Winning Garrette Custom Homes beloved ElDorado plan on this 1.17acre site in coveted Dieringer School District! A 4 Home Acreage Community of GCH homes. 4123 sq ft, Open Concept Great Room with Extra Large Windows for Added Light, Luxurious Primary Suite with Over Size Walk In Closet + 2 other BRs on Main floor, Gourmet Kitchen with Double Ovens. This home is PreSale- Still have the Opportunity for Buyer to Customize and add Design Finishes from our Design Center! Photo is a rendering. GCH Model home in Bonney Lake with similar floorplan. Site registration is required.
- Type:
- Single Family
- Sq.Ft.:
- 2,364
- Status:
- Active
- Beds:
- 3
- Year built:
- 1995
- Baths:
- 3.00
- MLS#:
- 2205235
- Subdivision:
- Tapps Island
ADDITIONAL INFORMATION
Rare one-story home Tapps Island home located on the 4th fairway & adjacent to the 5th tee box Custom-built home featuring 3 bedrooms, 2.5 bathrooms in 2364 sqft. Huge primary bedroom with vaulted ceilings, 5-piece bath, and walk-in closet. Second guest suite with attached bathroom. The kitchen has a lot of storage & center island and opens to the Great room. Oversized 3 car garage with shop. Enjoy the New patio gazebo to relax and watch the golfers go by. Don't miss the clubhouse, restaurant, parks, golf, and water. This is a home you need to see.
- Type:
- Single Family
- Sq.Ft.:
- 3,728
- Status:
- Active
- Beds:
- 3
- Year built:
- 1995
- Baths:
- 3.00
- MLS#:
- 2189603
- Subdivision:
- Lake Tapps
ADDITIONAL INFORMATION
3BD/3BA home on 0.42 acre. Gorgeous lake and mountain views! Circular Drive, Large porch leads into 2 story grand entrance. Living Room w/ bay windows and Wood fireplace. Large Kitchen w/ large counter, storage, and breakfast bar. Dining Room has French doors to the covered deck. 2 BRs and full bath on main level. 2nd Fl Master suite w/ bay windows, large 5 pc bath, walk-in closet and wood fireplace. Central air conditioning, Heat pump. Above garage is an additional bonus room with full kitchen and full bath, can be used as home business, etc. Fully fenced backyard. Access available to Tacoma Point park and boat launch. Dieringer School district.
- Type:
- Single Family
- Sq.Ft.:
- 2,556
- Status:
- Active
- Beds:
- 4
- Year built:
- 2024
- Baths:
- 3.00
- MLS#:
- 2179799
- Subdivision:
- Lakeland
ADDITIONAL INFORMATION
The Gardenia V2 by MainVue Homes at Lakeland Ridge will exceed your expectations. The spacious home begins at the Foyer where you are met with a wood and glass paneled font door and wide-plank flooring. Continue to the Great Room, which cleverly connects the Dining and Gourmet Kitchen for one large room. The Dining Room is illuminated by a nine bulb chandelier and the Gourmet Kitchen is adorned with European Frameless Cabinets, 3cm Quartz Counters and Stainless Steel appliances. Upstairs is the Grand Suite, a generous quarter with a designer free-standing tub and frameless walk-in shower. Customer registration policy: Buyer’s Broker to visit or be registered on Buyer’s 1st visit for full Commission or commission is reduced.
- Type:
- Single Family
- Sq.Ft.:
- 2,597
- Status:
- Active
- Beds:
- 4
- Year built:
- 2023
- Baths:
- 3.00
- MLS#:
- 2174179
- Subdivision:
- Lakeland
ADDITIONAL INFORMATION
The Abelia by MainVue Homes at Lakeland Ridge is a luxurious four bedroom home. Enter through the Foyer and notice stairs with an open iron railing adorned in a matte black finish. Next, the luxurious Powder Room features 3cm Quartz floating vanity and Pendant LED lighting. A Home Office is tucked away off the Gourmet Kitchen. The Gourmet Kitchen features 3cm Quartz counters, Stainless Steel Appliances, a unique window splashback. The Signature Outdoor Room connects the Great Room and Dining, bringing the outdoors in. Upstairs, find the Leisure Room, three secondary bedrooms and the Grand Suite. Customer registration policy: Buyer’s Broker to visit or be registered on Buyer’s 1st visit for full Commission or commission is reduced.
$2,250,000
3527 179th Avenue E Lake Tapps, WA 98391
- Type:
- Single Family
- Sq.Ft.:
- 6,641
- Status:
- Active
- Beds:
- 4
- Year built:
- 1985
- Baths:
- 4.00
- MLS#:
- 2169090
- Subdivision:
- Lake Tapps
ADDITIONAL INFORMATION
Embrace an extraordinary opportunity to reside on an island, encompassing a magnificent 200 ft. of stunning waterfront. This amazing 6600+ sq ft home features 4 beds, 3.5 baths, 2 extra rooms w/closets downstairs, oversized bonus rm & rec rm on the lower level. Entertaining is easy with 3 living areas, 2 kitchens, & main floor office. The kitchen showcases brand new Pental Quartz countertops, state-of-the-art appliances, and an elegant wine bar, accompanied by a second wine bar in the living room. The garage provides ample space for three cars, including an extra stall for convenient storage. There is abundant parking available for boats, RVs, and other vehicles. Access to the island is securely gated, & a private boat launch close by.
- Type:
- Single Family
- Sq.Ft.:
- 2,982
- Status:
- Active
- Beds:
- 4
- Year built:
- 2023
- Baths:
- 3.00
- MLS#:
- 2160750
- Subdivision:
- Lakeland
ADDITIONAL INFORMATION
The Birch by MainVue Homes at Lakeland Ridge is rich in style and flexibility. Beyond the chic wood and glass paneled front door and down the wide Foyer, arrive at a Study Nook; the perfect space for projects or studying. Next up, the flexible multi-purpose room with plush carpeting, and a soaring two-story Great Room. The Gourmet Kitchen has 3cm Quartz Counters, a window splashback, Stainless Steel appliances, and Grand Butler’s Pantry. Upstairs find three secondary bedrooms each with a walk-in closet, and the Grand Suite with dual walk-in dressing rooms and frameless glass shower. Customer registration policy: Buyer’s Broker to visit or be registered on Buyer’s 1st visit for full Commission or commission is reduced.
- Type:
- Single Family
- Sq.Ft.:
- 2,597
- Status:
- Active
- Beds:
- 4
- Year built:
- 2023
- Baths:
- 3.00
- MLS#:
- 2151197
- Subdivision:
- Lakeland
ADDITIONAL INFORMATION
The Abelia by MainVue Homes at Lakeland Ridge is a luxurious four bedroom home. Enter through the Foyer and notice stairs with an open iron railing adorned in a matte black finish. Next, the luxurious Powder Room features 3cm Quartz floating vanity and Pendant LED lighting. A Home Office is tucked away off the Gourmet Kitchen. The Gourmet Kitchen features 3cm Quartz counters, Stainless Steel Appliances, a unique window splashback. The Signature Outdoor Room connects the Great Room and Dining, bringing the outdoors in. Upstairs, find the Leisure Room, three secondary bedrooms and the Grand Suite. Customer registration policy: Buyer’s Broker to visit or be registered on Buyer’s 1st visit for full Commission or commission is reduced.
$1,044,995
16310 26th Street E Lake Tapps, WA 98391
- Type:
- Single Family
- Sq.Ft.:
- 2,953
- Status:
- Active
- Beds:
- 4
- Year built:
- 2022
- Baths:
- 4.00
- MLS#:
- 1983037
- Subdivision:
- Lakeland
ADDITIONAL INFORMATION
The Palmetto by MainVue Homes at Lakeland Ridge community is a three-story Basement home design. The Main floor features wide-plank flooring that extends into the Gourmet Kitchen, adorned in 3cm Quartz counters, Stainless Steel appliances and LED lighting. Downstairs, find a Recreation Room, Full Bathroom, Guest Room, and Covered Patio. On the upper floor, find the Leisure Room, two secondary bedrooms and the Grand Suite with walk-in Dressing Room, designer free-standing tub, frameless walk-in shower and dual vanities capped in 3cm quartz. Customer registration policy: Buyer’s Broker to visit or be registered on Buyer’s 1st visit for full Commission or commission is reduced.

Listing information is provided by the Northwest Multiple Listing Service (NWMLS). Based on information submitted to the MLS GRID as of {{last updated}}. All data is obtained from various sources and may not have been verified by broker or MLS GRID. Supplied Open House Information is subject to change without notice. All information should be independently reviewed and verified for accuracy. Properties may or may not be listed by the office/agent presenting the information.
The Digital Millennium Copyright Act of 1998, 17 U.S.C. § 512 (the “DMCA”) provides recourse for copyright owners who believe that material appearing on the Internet infringes their rights under U.S. copyright law. If you believe in good faith that any content or material made available in connection with our website or services infringes your copyright, you (or your agent) may send us a notice requesting that the content or material be removed, or access to it blocked. Notices must be sent in writing by email to: xomeriskandcompliance@xome.com).
“The DMCA requires that your notice of alleged copyright infringement include the following information: (1) description of the copyrighted work that is the subject of claimed infringement; (2) description of the alleged infringing content and information sufficient to permit us to locate the content; (3) contact information for you, including your address, telephone number and email address; (4) a statement by you that you have a good faith belief that the content in the manner complained of is not authorized by the copyright owner, or its agent, or by the operation of any law; (5) a statement by you, signed under penalty of perjury, that the information in the notification is accurate and that you have the authority to enforce the copyrights that are claimed to be infringed; and (6) a physical or electronic signature of the copyright owner or a person authorized to act on the copyright owner’s behalf. Failure to include all of the above information may result in the delay of the processing of your complaint.”
Lake Tapps Real Estate
The median home value in Lake Tapps, WA is $900,000. This is higher than the county median home value of $341,600. The national median home value is $219,700. The average price of homes sold in Lake Tapps, WA is $900,000. Approximately 82.11% of Lake Tapps homes are owned, compared to 13.25% rented, while 4.64% are vacant. Lake Tapps real estate listings include condos, townhomes, and single family homes for sale. Commercial properties are also available. If you see a property you’re interested in, contact a Lake Tapps real estate agent to arrange a tour today!
Lake Tapps, Washington has a population of 13,091. Lake Tapps is less family-centric than the surrounding county with 31.1% of the households containing married families with children. The county average for households married with children is 33.08%.
The median household income in Lake Tapps, Washington is $110,602. The median household income for the surrounding county is $63,881 compared to the national median of $57,652. The median age of people living in Lake Tapps is 39.9 years.
Lake Tapps Weather
The average high temperature in July is 76.4 degrees, with an average low temperature in January of 35.7 degrees. The average rainfall is approximately 48.4 inches per year, with 6 inches of snow per year.
