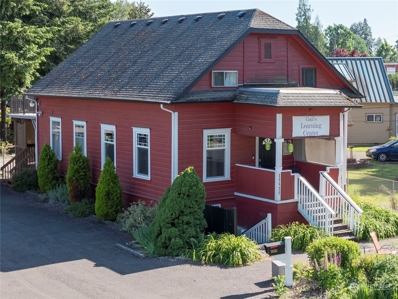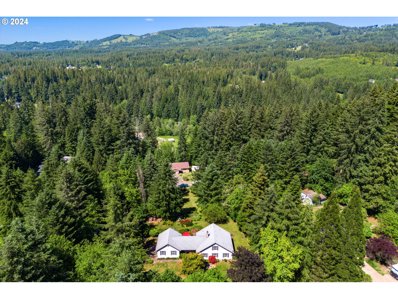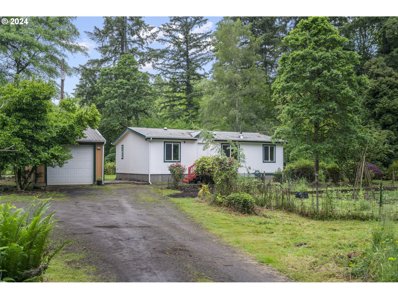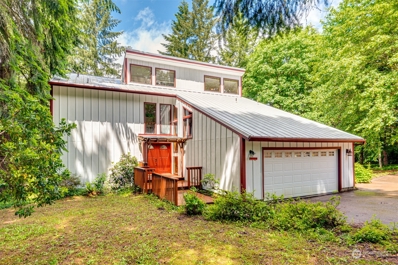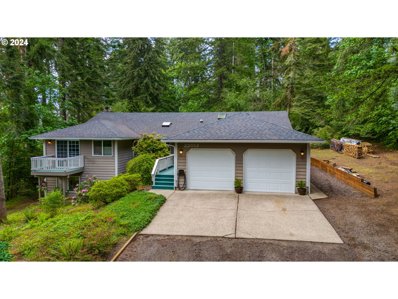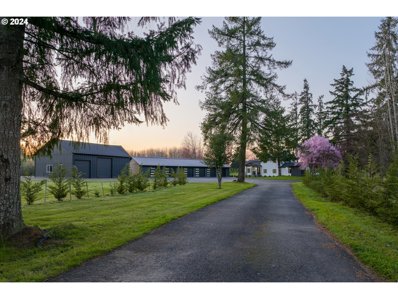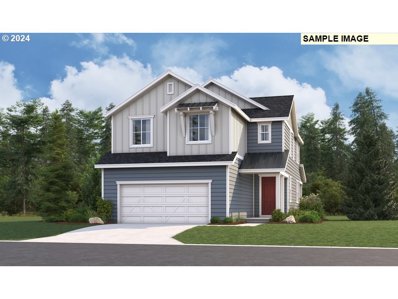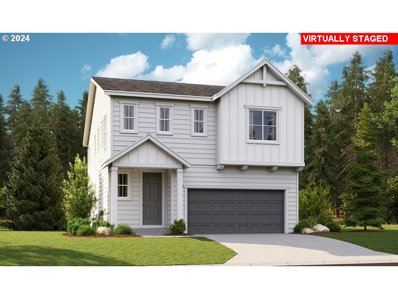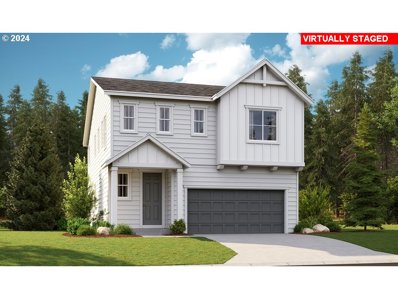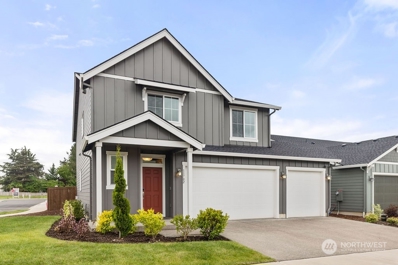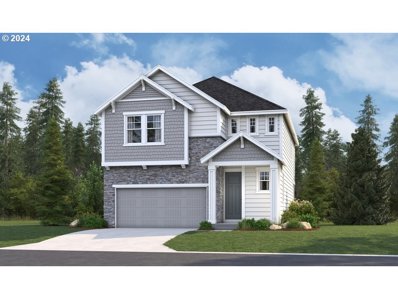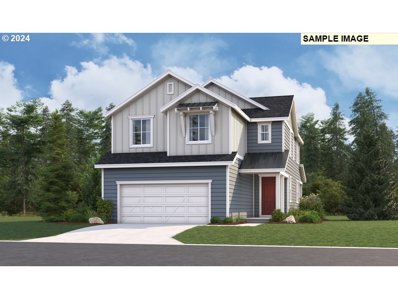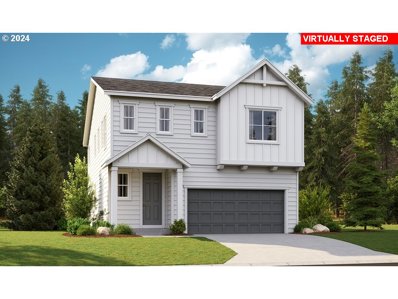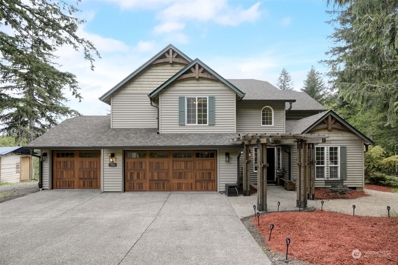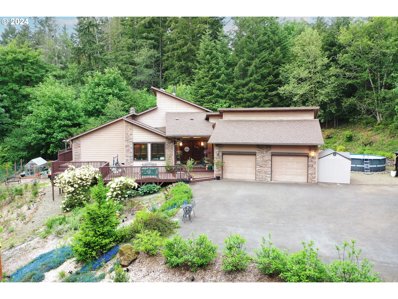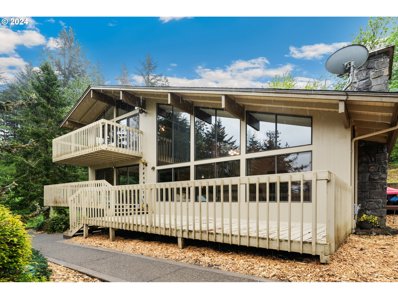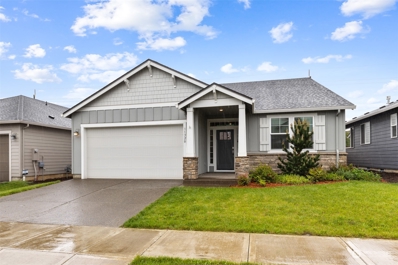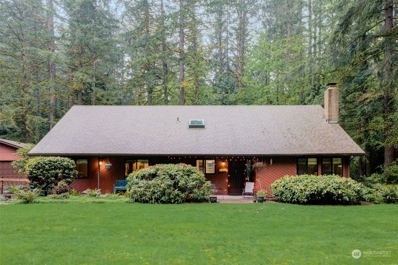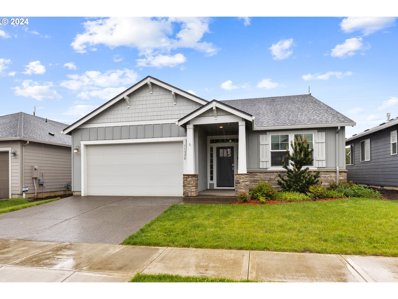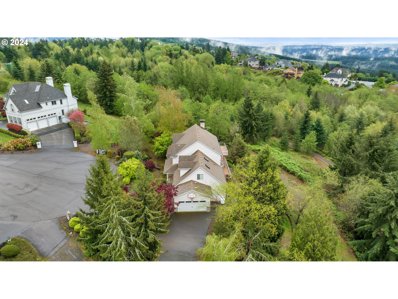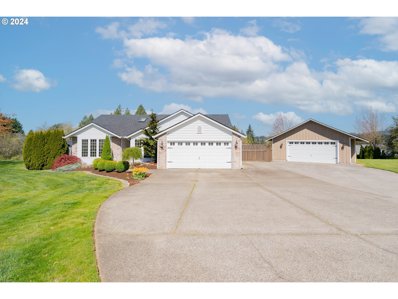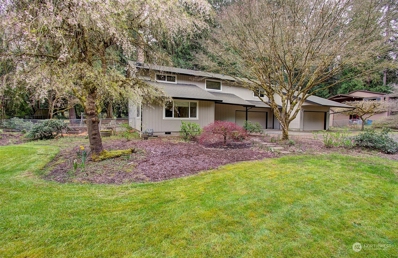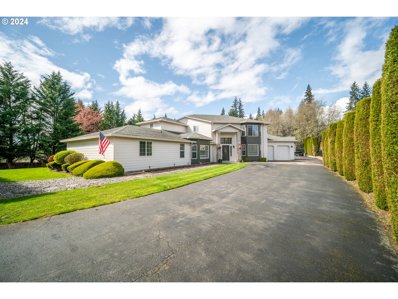Brush Prairie WA Homes for Sale
- Type:
- Single Family
- Sq.Ft.:
- 2,225
- Status:
- NEW LISTING
- Beds:
- 4
- Lot size:
- 2.04 Acres
- Year built:
- 2012
- Baths:
- 2.00
- MLS#:
- 24585640
ADDITIONAL INFORMATION
Beautiful custom home on over 2 acres in the desirable Hockinson area! This 2,225 SF home offers 4 bedrooms with one serving as an office! Interior highlights include brand new engineered hardwood flooring, new tile entryway, new granite countertops, new light fixtures, new stainless-steel appliances, 9 ft ceilings, custom cabinets, two pantries, and a cozy woodstove with real rock masonry. The impressive primary suite features a walk-in closet and a spacious attached bathroom with a soaker tub, standup tile shower, and double sinks. Extra deep garage! The exterior boasts a freshly painted exterior, a well-maintained irrigated yard, high-end landscaping, a paved driveway, automatic gate, partially covered composite deck, and a private, serene backyard. As a bonus there are solar panels for a reduced electric bill and it's in the coveted Hockinson School District! Schedule a showing today!
- Type:
- Single Family
- Sq.Ft.:
- 2,960
- Status:
- NEW LISTING
- Beds:
- 3
- Year built:
- 1904
- Baths:
- 2.00
- MLS#:
- 2224220
- Subdivision:
- Meadowglade
ADDITIONAL INFORMATION
Don't miss out on this unique opportunity to own a piece of history with modern updates in a prime location! This versatile property is perfect for anyone looking to live, work, or do both in a historic setting. The main level features a cozy living room, office, sitting room, kitchen, two bathrooms, and a convenient laundry area. Upstairs, you'll find four spacious bedrooms or office spaces, offering plenty of room for whatever your needs may be. The lower level includes a separate living area with a full bathroom and its own entrance, providing even more flexibility for use as a rental unit or additional workspace.
- Type:
- Single Family
- Sq.Ft.:
- 1,822
- Status:
- NEW LISTING
- Beds:
- 4
- Lot size:
- 1.26 Acres
- Year built:
- 1984
- Baths:
- 2.00
- MLS#:
- 24002714
ADDITIONAL INFORMATION
Open House 6/9 from 12-2pm!! Captivating Turn-Key Home on Serene 1.26 Acre Property with Scenic Views! This updated sanctuary nestled on 1.26 acres promises a tranquil retreat with breathtaking territorial views. Welcoming family and living rooms offer ample space for relaxation and gatherings. Step out onto the outdoor deck, perfect for entertaining or unwinding amidst the serenity of nature. The kitchen has been thoughtfully renovated with maple cupboards, Corian countertops, stainless-steel appliances, combining style and functionality seamlessly. The main floor hosts the primary bedroom, complete with a private deck area. Three additional bedrooms ensure ample accommodation space for family or guests. Additional updates include: Mini Split heating and cooling system. Well - a new pump and piping installed in 2022, alongside a new filtration system in 2024. Water Heater installed 2021, equipped with a thermal expansion tank. Revel in the blissful surroundings and abundant space of this retreat-like property. 3-D Matter Port, video and floor plan available for your viewing pleasure! Schedule your viewing today and experience the serenity and comfort this remarkable property has to offer!
- Type:
- Mobile Home
- Sq.Ft.:
- 1,080
- Status:
- NEW LISTING
- Beds:
- 3
- Lot size:
- 1.25 Acres
- Year built:
- 2012
- Baths:
- 2.00
- MLS#:
- 24582694
ADDITIONAL INFORMATION
Discover a gardener's paradise on this secluded 1.25-acre lot! This property offers plenty of room for animals, your dream garden, and all your favorite outdoor toys. The entire area is fenced and gated, ensuring privacy and security. Immerse yourself in nature with abundant fruit trees, raised garden beds, and a charming chicken coop, perfect for a sustainable lifestyle. Step inside and feel the warmth of the wood-burning fireplace in the spacious living room, ideal for cozy evenings with family and friends. The open kitchen and dining room are bathed in beautiful natural light, creating a welcoming and cheerful atmosphere for all your culinary adventures and gatherings. The property also features a detached garage and an outbuilding for additional storage, providing ample space for all your needs. Whether you're a hobbyist, an avid gardener, or someone who simply loves outdoor living, this property has everything you need. Enjoy the peace and quiet of country living while still being conveniently close to the city. This perfect blend of tranquility and accessibility allows you to experience the best of both worlds. Come and enjoy the serene surroundings and the slower pace of life, all while knowing that the amenities and attractions of the city are just a short drive away. Embrace the opportunity to create your own oasis in this idyllic setting. Whether you're looking for a permanent residence or a weekend retreat, this property offers a unique chance to live in harmony with nature without sacrificing the conveniences of urban living. Come and experience the peaceful, fulfilling lifestyle that awaits you here!
- Type:
- Single Family
- Sq.Ft.:
- 1,938
- Status:
- NEW LISTING
- Beds:
- 4
- Lot size:
- 0.13 Acres
- Year built:
- 2022
- Baths:
- 2.00
- MLS#:
- 24637759
- Subdivision:
- STERLING PLACE
ADDITIONAL INFORMATION
Discover this pristine, single-level Craftsman home on the big corner lot of a quiet loop street! Lots of natural light fills this home with its sunny southern exposure & many windows. Boasting modern SMARTHOME features such as Ring security and a smart thermostat, this residence combines contemporary convenience with timeless design. A wide foyer seamlessly flows into a spacious open floor plan. The refreshing dining area, kitchen and living room create an inviting atmosphere perfect for both everyday living and entertaining. The kitchen is a culinary delight, featuring granite countertops, fully tiled backsplashes, a big pantry, stainless steel appliances, and a gas range. The great room features a gas fireplace & is perfect for those chilly evenings when you just want to be cozy. From the dining area, step out onto the covered patio to a tidy fenced backyard which is an ideal space for outdoor gatherings, peaceful relaxation or hobby gardening! The thoughtfully designed layout places the owner's suite at the back of the home away from the other bedrooms. This retreat features a luxurious master bathroom equipped with a soaking tub, a walk-in shower, and a generous walk-in closet. The three additional bedrooms with good sized closets offer ample space for family, guests, or a home office. High ceilings and the well-placed windows make this home feel bright and cheerful. The flooring is a neutral laminate in the main areas and tile in the baths providing both style and practicality. Cordless blinds are in all the windows. In addition to central A/C, ceiling fans provide extra comfort choices. It's a Fabulous Location that lends itself to convenience when your world needs you to be able get places quickly, and tranquility when you finally get home!
- Type:
- Single Family
- Sq.Ft.:
- 3,664
- Status:
- Active
- Beds:
- 4
- Year built:
- 1984
- Baths:
- 4.00
- MLS#:
- 2245401
- Subdivision:
- Hockinson
ADDITIONAL INFORMATION
Custom home on 1+ acres w/ views of lush greenery & wildlife. Main level features a bedroom and full bath, perfect for guests. Stainless steel appliances, granite countertops, island w/ breakfast bar. Formal dining room w/ French doors leading to the living room w/ soaring ceilings, slider to the back deck. Sunroom equipped w/ outdoor kitchen. Two primary suites w/ balconies & private bathrooms upstairs. Finished basement w/ family room, woodstove & slider to covered patio, a bonus room w/ built-in shelves & wet bar, 4th bedroom & full bathroom. Possible mulit-gen/ADU? Spectacular outdoor space w/ large deck overlooking beautiful, wooded area. Close-in country living at its best, convenient to shopping & dining, excellent Hockinson schools
- Type:
- Single Family
- Sq.Ft.:
- 2,805
- Status:
- Active
- Beds:
- 4
- Lot size:
- 1.26 Acres
- Year built:
- 1991
- Baths:
- 3.00
- MLS#:
- 24432292
ADDITIONAL INFORMATION
Secluded daylight ranch on 1.25 wooded acres offers main level living & Hockinson schools. Impeccably maintained with recent inspection for your review. Rural, yet close to schools and shopping. Great room enhanced by vaulted ceiling, extensive windows and skylights. Kitchen has updated appliances, walk in pantry, and bar seating. Master and two bedrooms on main floor, hardwood in entry and kitchen, finished basement has bedroom, office (5th bedroom?), family room, full bath, and large storage room. It also has outside entrance so ADU possibilities. Newly painted decking front and back. New interior paint in 2021, newer roof, gutters, garage doors & 10x12 shed. Hard wired smoke alarms. HVAC, wood stove, septic and private well all recently serviced. All the work has been done for you, this one is truly move in ready.
$2,100,000
15504 NE 152ND Ave BrushPrairie, WA 98606
- Type:
- Single Family
- Sq.Ft.:
- 3,164
- Status:
- Active
- Beds:
- 4
- Lot size:
- 10 Acres
- Year built:
- 1979
- Baths:
- 4.00
- MLS#:
- 24154538
ADDITIONAL INFORMATION
Rarely found on the market, this stunning 10-acre estate in Brush Prairie offers an exquisite blend of luxury living, outdoor entertainment, and unmatched amenities. Every detail of this property has been meticulously crafted to provide an unparalleled experience. Natural light flows through the open-concept layout and expansive windows capture panoramic views from every angle. Engineered hardwood floors, vaulted ceilings and custom touches throughout. Step into the gourmet kitchen with Quartzite countertops, an oversized island with storage, elegant tile backsplash, hand crafted hood, 5 burner stove and pot filler. Spacious walk-in butler's pantry with built-in wood cabinetry, quartz counters, ample storage and wine fridge. Indulge in the luxury of two master suites, each boasting spacious layouts and custom-designed ensuite bathrooms. The main floor suite features a soaking tub, oversized tile walk-in shower, and a designer walk-in closet with vaulted ceilings and transom windows. Enjoy outside games like pickleball, basketball, or tennis on the full sized sports court. The sparkling in-ground pool offers a refreshing oasis on sunny days. Access to the property is seamless with two gated entries and a circular drive. This property features a unique collection of outbuildings, each with its own unique character and potential. Whether you seek workshops, storage facilities, or rental income opportunities, these versatile structures provide endless possibilities to tailor the property to your desires.
- Type:
- Single Family
- Sq.Ft.:
- 2,780
- Status:
- Active
- Beds:
- 4
- Year built:
- 2024
- Baths:
- 3.00
- MLS#:
- 24420199
- Subdivision:
- Parkers Landing lot 56 Lennon
ADDITIONAL INFORMATION
Ask about our SPECIAL FINANCING!! LOW LOW 4.99% RATES!! Discover this lovely Lennon home. A welcoming covered porch with a large open two-story entry, 9 foot ceilings, a main-floor bedroom and bath, a dining nook with an adjacent covered patio, spacious great room with a fireplace, a large open kitchen with quartz countertops, a center island, and a walk-in pantry. Upstairs find a large open loft, Spacious primary suite with two walk-in closets, bath with dual vanities, quartz countertops and a tiled shower. Large laundry with two additional bedrooms and a shared bath. This could be your dream home!
- Type:
- Single Family
- Sq.Ft.:
- 2,360
- Status:
- Active
- Beds:
- 3
- Year built:
- 2024
- Baths:
- 3.00
- MLS#:
- 24592072
ADDITIONAL INFORMATION
LOW LOW RATES AVAILABLE!! 4.99%!! Ask me about special financing!! From a covered porch step into the 2-story grand entry! Large open kitchen featuring 9' ceilings, a walk-in pantry, oversized center island overlooking the great room with fireplace and dining area featuring double meet sliding doors to an inviting covered patio. Quartz counter tops throughout. Spacious primary suite with tons of natural light. A walk-in closet and bath with double sinks and a tiled shower. Three secondary bedrooms, a full hall bath with double sinks and an upstairs laundry. This could be your dream home!
- Type:
- Single Family
- Sq.Ft.:
- 2,360
- Status:
- Active
- Beds:
- 3
- Year built:
- 2024
- Baths:
- 3.00
- MLS#:
- 24338431
ADDITIONAL INFORMATION
LOW LOW RATES AVAILABLE!! As low as 4.99%!! LOW LOW RATES AVAILABLE!! 4.99%!! Ask me about special financing!! From a covered porch step into the 2-story grand entry! Large open kitchen featuring 9' ceilings, a walk-in pantry, oversized center island overlooking the great room with fireplace and dining area featuring double meet sliding doors to an inviting covered patio. Quartz counter tops throughout. Spacious primary suite with tons of natural light. A walk-in closet and bath with double sinks and a tiled shower. Three secondary bedrooms, a full hall bath with double sinks and an upstairs laundry. This could be your dream home!This could be your dream home!
- Type:
- Single Family
- Sq.Ft.:
- 2,320
- Status:
- Active
- Beds:
- 4
- Year built:
- 2021
- Baths:
- 3.00
- MLS#:
- 2242889
- Subdivision:
- Brush Prairie
ADDITIONAL INFORMATION
This 3-car garage, 4-bedroom house is well Maintained. Walk into a bright feeling foyer that brings you into a spacious floor plan, including kitchen, dining, living area with a built-in desk/office in its own little nook. Kitchen has granite countertops, stainless steel appliances and a large island for extra seating. Primary suite includes walk in closet, soaking tub, separate shower and double sinks. Two of the other bedrooms are accessible to the jack and jill bathroom that features double sinks. Large window over the staircase contributes to the natural night. Fully fenced backyard with tool shed. This house sits on a Corner lot in walking distance of the neighborhood playground.
- Type:
- Single Family
- Sq.Ft.:
- 2,050
- Status:
- Active
- Beds:
- 3
- Lot size:
- 0.14 Acres
- Year built:
- 2024
- Baths:
- 3.00
- MLS#:
- 24067641
- Subdivision:
- PARKERS LANDING
ADDITIONAL INFORMATION
LOW LOW RATES AVAILABLE!! 4.99%!! Ask me about special financing!!Discover the epitome of modern living in this exquisite 2050 sq. ft. home nestled in the heart of Brush Prairie, Washington. With a spacious layout spanning two floors, this three-bedroom gem is designed to provide the utmost in comfort and luxury. The upper level boasts three generously sized bedrooms, including a deluxe primary suite that's perfect for relaxation. The primary suite also features a large walk-in closet, ensuring ample storage for your wardrobe and belongings. Plus, there's a convenient loft and a dedicated laundry room upstairs, making daily living a breeze. Downstairs, the main floor offers a versatile study, ideal for those who work from home or desire a quiet space to read and unwind. Step outside to the covered patio, where you can savor the tranquil surroundings or entertain guests. Cooking enthusiasts will adore the gourmet kitchen, complete with top-of-the-line appliances and a pantry for all your culinary needs. Whether you?re preparing a casual meal or hosting a dinner party, this kitchen is sure to inspire your inner chef. Experience the perfect blend of sophistication and functionality in the Lapis floor plan. With its thoughtful design and prime location in Brush Prairie, this home is an exceptional opportunity for those seeking an upscale and convenient lifestyle.
- Type:
- Single Family
- Sq.Ft.:
- 2,780
- Status:
- Active
- Beds:
- 5
- Lot size:
- 0.13 Acres
- Year built:
- 2024
- Baths:
- 3.00
- MLS#:
- 24486369
- Subdivision:
- PARKERS LANDING
ADDITIONAL INFORMATION
Ask about our SPECIAL FINANCING!! LOW LOW 4.99% RATES!! Discover this lovely Lennon home. Included features: a welcoming covered porch; an airy two-story entry; a main-floor bedroom and bath in lieu of a study and powder room; a dining nook with an adjacent covered patio; a spacious great room with a fireplace; a gourmet kitchen boasting quartz countertops, a center island, and a roomy pantry; an upstairs laundry; a versatile loft; a lavish primary suite, two walk-in closets and a deluxe bath with dual vanities, quartz countertops and a tiled shower; and two additional bedrooms with a shared bath. It also has 9' ceilings on the main floor. This could be your dream home!
- Type:
- Single Family
- Sq.Ft.:
- 2,360
- Status:
- Active
- Beds:
- 3
- Lot size:
- 0.09 Acres
- Year built:
- 2024
- Baths:
- 3.00
- MLS#:
- 24105314
- Subdivision:
- PARKERS LANDING
ADDITIONAL INFORMATION
LOW LOW RATES AVAILABLE!! 4.99%!! Ask me about special financing!! Discover this charming Laurel home! Included features: a covered entry; a gourmet kitchen showcasing a long center island, a walk-in pantry, and an adjacent dining room; an impressive great room with a fireplace; a main-floor powder room; a thoughtfully designed primary suite boasting a roomy walk-in closet and a deluxe bath with double sinks and a tiled shower; three secondary bedrooms; a full hall bath with double sinks; an upstairs laundry and an inviting covered patio. This home also offers airy 9' ceilings on the main floor and quartz countertops throughout. This could be your dream home!
- Type:
- Single Family
- Sq.Ft.:
- 2,053
- Status:
- Active
- Beds:
- 4
- Year built:
- 1991
- Baths:
- 3.00
- MLS#:
- 2240104
- Subdivision:
- Proebstel
ADDITIONAL INFORMATION
Country living on 2.5 acre property with all the luxury's of amenities close by. Rustic beams inside and out. Expansive decks with exceptional Mountain and Valley views. Great floor plan with remodeled kitchen, open to great room and dining area, bedroom/office and formal dining on the main level. Three additional bedrooms up including the primary with ensuite. Check out the secret door! Chicken coop large enough to start your own egg company! Swim spa, Sauna and shed convey. Stamped concrete patio w/additional structure in-place; ready for your outdoor kitchen and entertaining. New HP and Furnace 2021.
$1,050,000
22108 NE 122ND St BrushPrairie, WA 98606
- Type:
- Single Family
- Sq.Ft.:
- 3,318
- Status:
- Active
- Beds:
- 4
- Lot size:
- 2.51 Acres
- Year built:
- 1989
- Baths:
- 4.00
- MLS#:
- 24542848
ADDITIONAL INFORMATION
Beautifully updated 4 bedroom 4 bathroom home located on 2.51 quiet and private acres in the sought after Hockinson school boundary. Kitchen and All 4 bathrooms have been carefully updated. The massive primary suit is the entire upper level creating a peaceful serene space to relax. Upper level loft is great for crafting or a potential for upstairs laundry with the available hookups. Large Kitchen with Island and new stainless steel appliances and updated lighting. Huge laundry room with lots of storage and a convenient pet bath. Newly finished Basement with brand new carpet and new dimmable can lighting is a great space for a home theater. The daylight basement has a sliding door to the yard. Add a kitchenette and would be perfect for multi-gen living or an ADU for additional income. All cabinets, exterior doors, new interior doors and trim work has been refinished. New gorgeous tile flooring on the main level perfectly accenting the custom finishes. The oversized tandem garage has been refinished with a new epoxy floor. The extra space in the garage has made a great spot for a home gym. New level 2 wired 50Amp for electric vehicle charging, and plumbing can be found in the garage. Outside there is a large brick parking pad currently used for a pool area, would be great for Rv storage or a shop space. For the gardener in all of us there is a variety of fruit trees, beautifully landscaped gardens, greenhouse, new cedar gazebo for vines,17gpm well w/storage tanks to ensure plenty of water for the home, gardening, and any animals on the property. The wrap around upper deck offers wonderful views and perfect for entertaining. Like new Gorilla play structure. If your looking for a hobby farm, this property is perfect with over 1/4 acre of electric ready fenced enclosures, chicken coup, three 200sqft animal shelters, and barn. This lower space would make an excellent location for a future shop. This property has had so many updates you must see in person to appreciate!
- Type:
- Single Family
- Sq.Ft.:
- 2,538
- Status:
- Active
- Beds:
- 3
- Lot size:
- 2.55 Acres
- Year built:
- 1973
- Baths:
- 3.00
- MLS#:
- 24034944
ADDITIONAL INFORMATION
**OPEN HOUSE 6/9 12pm - 2pm** Welcome to your Mid-Century Modern sanctuary nestled on 2.55 acres of lush landscape! This stunning 2-story home boasts a captivating exterior with wood and cedar siding, complemented by an abundance of windows flooding the interior with natural light and offering picturesque views of the surrounding greenery.Inside you will discover vaulted wood-beamed ceilings that create an inviting and spacious ambiance in the open great room, perfect for entertaining or relaxing by the fireplace. The kitchen features stylish tile floors, stainless steel appliances, and a convenient slider leading to the porch, where you can enjoy dining or tranquil moments amid nature. With 3 bedrooms and 3 bathrooms, including a primary bedroom retreat located in the upper loft with its own slider to the back deck, this home offers both comfort and privacy. The primary bedroom boasts a walk-in closet and full bathroom.Outside, a serene pond with a small dock sets the scene for peaceful reflection, while a large 40 x 42 shop and tool shed provide ample storage and workspace for hobbyists or outdoor enthusiasts. Indulge in relaxation with the included swim spa and enjoy the soothing sounds of the water feature.This home is not only a retreat but also practical. NEW FEATURES - electrical panel, well, furnace/heat pump, and roof installed in 2017. Experience the essence of Mid-Century Modern living combined with modern amenities in this idyllic property. Don't miss the opportunity to make it yours!
- Type:
- Single Family
- Sq.Ft.:
- 1,936
- Status:
- Active
- Beds:
- 4
- Year built:
- 2021
- Baths:
- 2.00
- MLS#:
- 2231973
- Subdivision:
- Brush Prairie
ADDITIONAL INFORMATION
GRAND Entrance to a very spacious 4 bedrooms, 2 full Baths. Open great room w/gas fireplace, kitchen w/eating bar island, granite countertops, tile back splash, GE stainless steel appliances and a large pantry. A spacious owners suite features a spa like bath with a soaking tub, separate shower, plus a huge walk-in closet. SMART HOME - ALL ON ONE LEVEL. Fully fenced finished backyard. Make this beautiful STONEHAVEN Community your new home! New carpet in Living Room May 10th.
- Type:
- Single Family
- Sq.Ft.:
- 3,093
- Status:
- Active
- Beds:
- 4
- Year built:
- 1975
- Baths:
- 3.00
- MLS#:
- 2231633
- Subdivision:
- Brush Prairie
ADDITIONAL INFORMATION
Exceptionally Private & Wooded 6 Acre Property. 2 Tax Parcels ensure your future privacy. 3 acres of groomed land with gardens, 2 stall barn, dog run, chicken coop, round pen, covered grilling area and fire pit. Great Horse Property. Pasture with merchanctable timber. Beautiful old log wood trails and creek access. Property continues on other side of creek. Home has oversized kitchen, eat up pennisula, family room, formal dining and living. Primary w/ensuite and two secondary bedrooms on the main floor. Additional bedroom, office, full bathroom with ample walk-in storage on the upper level. Mudroom access to back yard with laundry and storage pantry off the kitchen. Remodeled in 2012 and roof is 5 years old.
- Type:
- Single Family
- Sq.Ft.:
- 1,936
- Status:
- Active
- Beds:
- 4
- Lot size:
- 0.12 Acres
- Year built:
- 2021
- Baths:
- 2.00
- MLS#:
- 24214097
- Subdivision:
- Miller Flats
ADDITIONAL INFORMATION
ONE Level home looks still BRAND NEW. GRAND Entrance to a very spacious 4 bedrooms, 2 full Baths. Open Great Room w/Gas Fireplace, Kitchen w/Eating Bar Island, granite counter-tops,Tile back splash & GE Stainless steel appliances & large Pantry. A Spacious Owners Suite with large bath & Soaking Tub w/separate shower plus a huge walk-in closet. SMART HOME - ALL ON ONE LEVEL. Fully Fenced yard. Move in ready!
$1,000,000
24115 NE 132ND Cir BrushPrairie, WA 98606
- Type:
- Single Family
- Sq.Ft.:
- 4,056
- Status:
- Active
- Beds:
- 5
- Lot size:
- 1.44 Acres
- Year built:
- 1997
- Baths:
- 4.00
- MLS#:
- 24158503
ADDITIONAL INFORMATION
One of the original beauties in Summer Hills. Constructed at the top of the hill with unobstructed views. Hardwood floors on the main, remodeled kitchen with quartz counters, built in appliances (including warming drawer), pantry, small appliance area, prep sink and large island. Upstairs find 4 bedrooms including private vaulted primary suite with walk out deck, bathroom with separate vanities, walk in closet, jetted tub, heated tile floors, separate water closet. Lower level daylight basement could be separate ADU with 5th bedroom, full bathroom, large bonus room, and flex space room.Outside enjoy the privacy and mature landscaping, the acres of paths and wildlife. Covered front porch, two decks, plus daylight basement walk out. Many mechanical updates including new water heaters, furnace and AC units.
- Type:
- Single Family
- Sq.Ft.:
- 2,008
- Status:
- Active
- Beds:
- 3
- Lot size:
- 1.09 Acres
- Year built:
- 1992
- Baths:
- 2.00
- MLS#:
- 24423468
ADDITIONAL INFORMATION
Hard to find, meticulously maintained single story remodeled home with a detached shop in the highly desired Cedar Glen Community in the coveted Hockinson School District. You?ll appreciate vaulted ceilings and abundant light through the open layout, with 3 spacious bedrooms and 2 bathrooms. No expense was spared inside and out; new Stainless Steel Appliances, Washer and Dryer, Brand new roof in 2023, remodeled master bathroom with soaking tub and brand new tiled shower 2024, 8x10 Garden Shed, HUGE newer TREX deck for outdoor entertaining, and a oversized hardscape firepit under the stars. A fully insulated 40x27 shop with spacious attached office and 5x9 area for potential bathroom is the cherry on top, providing amazing work from home opportunities. Walk down the nature trails to the private HOA Tennis and Basketball court on warm summer days. Don't miss out on this home! Open houses Saturday 2-4
- Type:
- Single Family
- Sq.Ft.:
- 3,155
- Status:
- Active
- Beds:
- 4
- Year built:
- 1979
- Baths:
- 4.00
- MLS#:
- 2213941
- Subdivision:
- Cedars
ADDITIONAL INFORMATION
Established home in the Cedars neighborhood. 3155sq ft, 4 bed/3.1 bath with a separate ADU. Formal living room, large great room and kitchen. Primary suite is impressive in both size and features including sitting room, vaulted ceiling, office, private deck, bathroom. Keep the vintage charm or bring your own flair. ADU is approx 500sq ft with kitchen, full bath, separate entrance and own garage that is currently a shop! Cottage is finished, has power and could be so many things! Don't miss the play house, expansive decks, raised beds, and RV parking. The Cedars community offers a large trail system and the original Cedars Club House will soon be a large event center featuring a full restaurant, pub, spa, theatre, coffee truck and more.
$1,099,900
17927 NE 152ND Ave BrushPrairie, WA 98606
- Type:
- Single Family
- Sq.Ft.:
- 3,738
- Status:
- Active
- Beds:
- 5
- Lot size:
- 1.16 Acres
- Year built:
- 1966
- Baths:
- 4.00
- MLS#:
- 24605625
ADDITIONAL INFORMATION
Indulge in Exquisite Private Living! This stunning Brush Prairie estate epitomizes luxury and meticulous care, set on expansive grounds spanning over an acre. Boasting over 3700 square feet of living space, featuring 5 Bedrooms & 3.5 Bathrooms (5th bedroom can be an office), this home offers ample room for comfortable living. Great layout with 2 story entrance, spacious kitchen with dining & nook. Freshly refinished hardwood floors, newer paint & more! In addition, a 35x40 shop with a 525 SqFt, 1 Bed-1 Bathroom ADU + office space enhances the appeal to this property, adding for the potential for living or for added STR/rental income possibilities. Exterior features multiple decks, fully fenced & gated property! Conveniently located near 100+ acres of walking trails. Schedule your exclusive tour today to experience this wonderful home!


Listing information is provided by the Northwest Multiple Listing Service (NWMLS). Based on information submitted to the MLS GRID as of {{last updated}}. All data is obtained from various sources and may not have been verified by broker or MLS GRID. Supplied Open House Information is subject to change without notice. All information should be independently reviewed and verified for accuracy. Properties may or may not be listed by the office/agent presenting the information.
The Digital Millennium Copyright Act of 1998, 17 U.S.C. § 512 (the “DMCA”) provides recourse for copyright owners who believe that material appearing on the Internet infringes their rights under U.S. copyright law. If you believe in good faith that any content or material made available in connection with our website or services infringes your copyright, you (or your agent) may send us a notice requesting that the content or material be removed, or access to it blocked. Notices must be sent in writing by email to: xomeriskandcompliance@xome.com).
“The DMCA requires that your notice of alleged copyright infringement include the following information: (1) description of the copyrighted work that is the subject of claimed infringement; (2) description of the alleged infringing content and information sufficient to permit us to locate the content; (3) contact information for you, including your address, telephone number and email address; (4) a statement by you that you have a good faith belief that the content in the manner complained of is not authorized by the copyright owner, or its agent, or by the operation of any law; (5) a statement by you, signed under penalty of perjury, that the information in the notification is accurate and that you have the authority to enforce the copyrights that are claimed to be infringed; and (6) a physical or electronic signature of the copyright owner or a person authorized to act on the copyright owner’s behalf. Failure to include all of the above information may result in the delay of the processing of your complaint.”
Brush Prairie Real Estate
The median home value in Brush Prairie, WA is $535,800. This is higher than the county median home value of $360,800. The national median home value is $219,700. The average price of homes sold in Brush Prairie, WA is $535,800. Approximately 87.65% of Brush Prairie homes are owned, compared to 8.53% rented, while 3.82% are vacant. Brush Prairie real estate listings include condos, townhomes, and single family homes for sale. Commercial properties are also available. If you see a property you’re interested in, contact a Brush Prairie real estate agent to arrange a tour today!
Brush Prairie, Washington 98606 has a population of 5,267. Brush Prairie 98606 is more family-centric than the surrounding county with 35.03% of the households containing married families with children. The county average for households married with children is 34.78%.
The median household income in Brush Prairie, Washington 98606 is $96,210. The median household income for the surrounding county is $67,832 compared to the national median of $57,652. The median age of people living in Brush Prairie 98606 is 42.4 years.
Brush Prairie Weather
The average high temperature in July is 78.2 degrees, with an average low temperature in January of 32.6 degrees. The average rainfall is approximately 49.6 inches per year, with 1.7 inches of snow per year.

