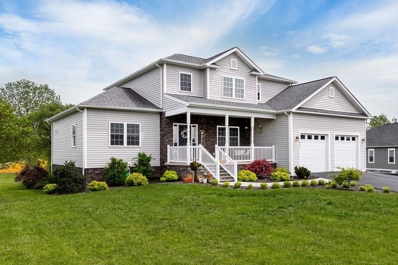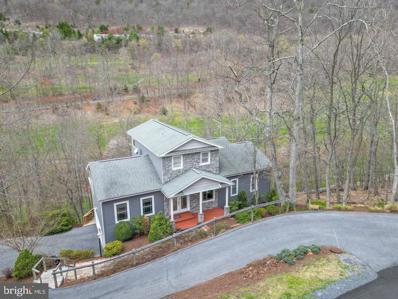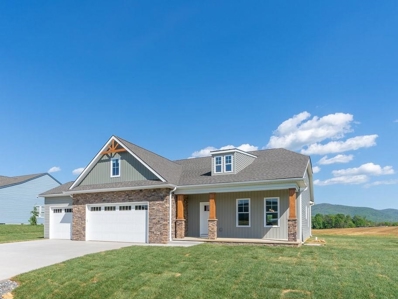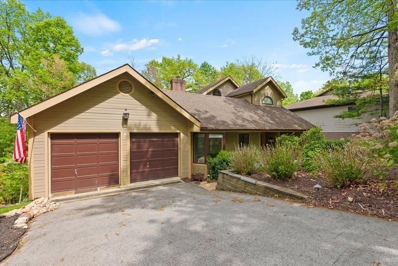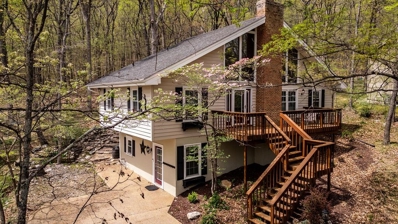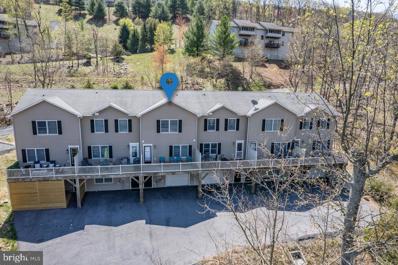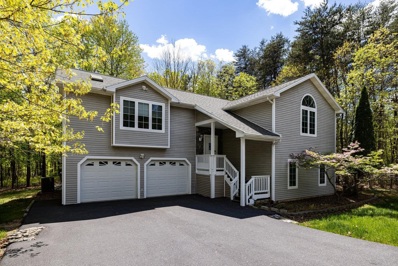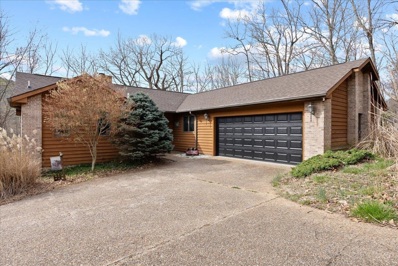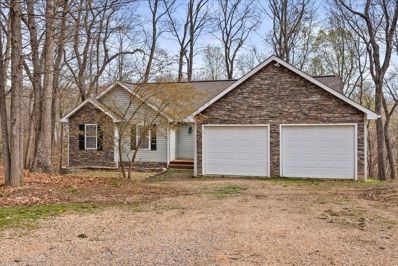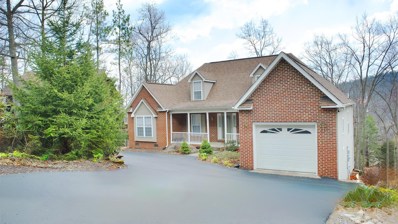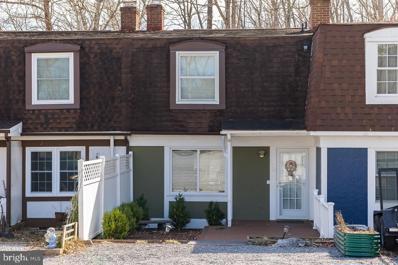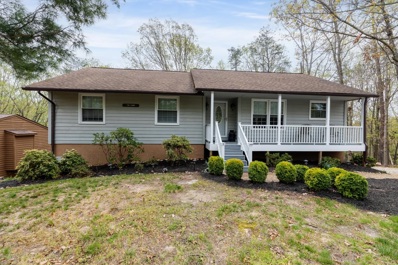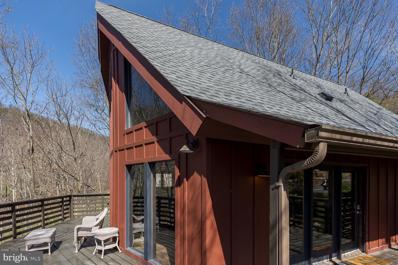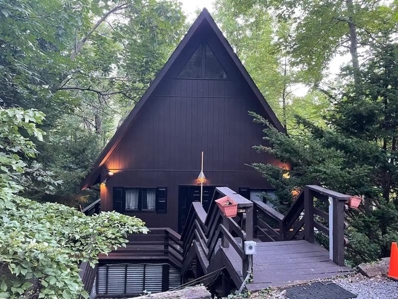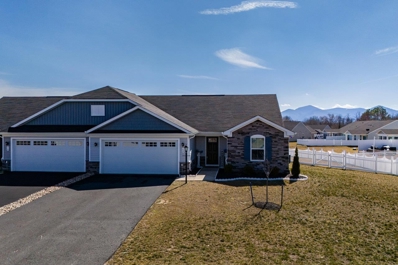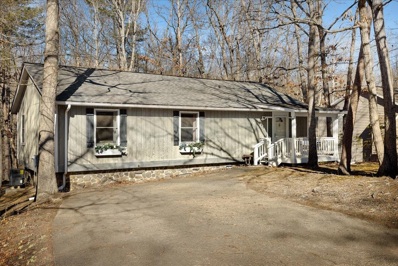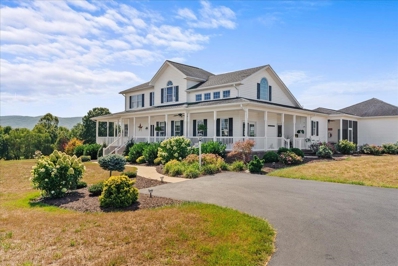McGaheysville VA Homes for Sale
- Type:
- Single Family-Detached
- Sq.Ft.:
- 3,854
- Status:
- Active
- Beds:
- 4
- Lot size:
- 0.24 Acres
- Year built:
- 2017
- Baths:
- 3.50
- MLS#:
- 652733
- Subdivision:
- Overbrook
ADDITIONAL INFORMATION
Nestled in the Overbrook Subdivision in McGaheysville, this gorgeous single-family home was built in 2017 and offers 3,854 sq. ft. of finished living space. It features 4 bedrooms and 3.5 baths. This property provides a unique opportunity to own a home that blends modern design with classic touches, including an ideal outdoor area for entertaining. Enter into a welcoming, light-filled two-story foyer with bamboo flooring that spans both floors. French doors open to a versatile dining or office space, leading through a glass pocket door to a half bath, living room, and a thoughtfully designed eat-in kitchen with ample counter space. The home boasts custom molding throughout. The primary suite features a walk-in shower with bench seating crafted from daltile. Wrought iron railings lead to a loft, two bedrooms, and a full bath, all featuring daltile.The home is insulated throughout, including the closets. A fully finished basement, completed in February 2023, boasts a kitchenette with granite countertops, stainless-steel appliances, and a kitchen island, complemented by bamboo flooring and carpet. It includes a sizable bedroom, a fully finished storage room or optional 5th bedroom, bathroom with tiled walls, and a living area.
- Type:
- Single Family
- Sq.Ft.:
- 3,118
- Status:
- Active
- Beds:
- 5
- Lot size:
- 0.34 Acres
- Year built:
- 2007
- Baths:
- 4.00
- MLS#:
- VARO2001526
- Subdivision:
- Massanutten Development
ADDITIONAL INFORMATION
LOCATION LOCATION LOCATION BEAUTIFUL , above the Mountain Greens Golf course, this custom home in Massanutten offers the best of it all. Winter views of the slopes, above the Golfcourse. This 5 bedroom, 3.5 bath home offers resort living at its best. Open living room-dining room and kitchen with a deck access, propane gas fireplace, office, first-floor main bedroom with an adjacent enclosed porch. The second floor features a 2nd main bedroom suite with and adjacent smaller bedroom that would be perfect for a home office or artist retreat. On the ground floor there is a guest suite/in-law-quarters featuring a large family room with a propane gas fireplace, a kitchenette/wet bar and dining area, 2 bedrooms, full bath and multiple decks for outdoor living, a large double car garage and paved driveway. Owners receive property owner discounts on golfing, waterpark, skiing and more. New Mountain coaster coming soon! Hiking, strolling, fishing biking, much to do in Virginia's 4-season resort community. Currently a primary residence , would make a great 1st, 2nd or short term rental.
- Type:
- Single Family-Detached
- Sq.Ft.:
- 2,200
- Status:
- Active
- Beds:
- 3
- Lot size:
- 0.37 Acres
- Year built:
- 2023
- Baths:
- 2.00
- MLS#:
- 652465
- Subdivision:
- The Ponds
ADDITIONAL INFORMATION
This truly remarkable new home is thoughtfully built on one of the best lots in the Ponds Subdivision that features panoramic views of the Blue Ridge Mountains AND Massanutten.  Besides offering many custom details including 9-foot ceilings, a spacious 3-car garage, ¾ hickory hardwood floors and an amazing kitchen with ample storage, this home is highly energy efficient. Multiple details go above-and-beyond including 2x6 exterior walls and a high efficiency propane-assisted heat pump are utilized to create an energy efficient envelope that will allow this home to feel comfortable during the extreme hot or cold days. With an open concept floor plan that boasts 3300 square feet under roof, this home is intentionally designed to feel spacious.ÂEach of the 3 bedrooms and 2 baths are comfortably sized and even the hallways include extra width. The master includes a huge primary closet and a large custom walk-in tiled shower. The exterior of this home is extremely low maintenance and easy to care for, as well as having minimal steps for easy access. The front and back porches create the perfect setting to enjoy the most immaculate views the Shenandoah Valley has to offer, and it's allÂlocated only 10 miles southeast of Harrisonburg!
- Type:
- Single Family-Detached
- Sq.Ft.:
- 2,430
- Status:
- Active
- Beds:
- 3
- Lot size:
- 0.29 Acres
- Year built:
- 1985
- Baths:
- 2.50
- MLS#:
- 652210
- Subdivision:
- Massanutten
ADDITIONAL INFORMATION
Well Appointed Resort Contemporary mountain home with a spectacular floor plan! Featuring a Spacious Master Bedroom with whirlpool tub and shower. A Formal Dining area that opens into the Great Rm with vaulted ceilings, beams and stunning appeal! Brick fireplace w/ gas logs as well! Renovated kitchen with marble countertops, ceramic plank flooring, gas range, and updated in (2018). Wonderful screen porch that is a great spot for sunrise morning coffee & evening dining. A BBQ deck too that looks out on to the Mountain range. The Lower family room ( 4th bedroom possible) with gas log heat stove and unfinished area for plenty of storage or home office / exercise area or theatre! 2 car oversized garage for room to expand with More Bedrooms! Turn Key investment opportunity as this has been used as a busy and successful Short Term Rental and is being Sold Furnished for a easy transition! Massanutten Resort offers 6,000 acres of fun including a water park, ski slopes, bike park, two golf courses and more! This property would be a wonderful primary residence, vacation home or keep using as a short term rental! Come make Massanutten Resort your home or vacation getaway today!
- Type:
- Single Family-Detached
- Sq.Ft.:
- 1,939
- Status:
- Active
- Beds:
- 4
- Lot size:
- 0.25 Acres
- Year built:
- 1977
- Baths:
- 3.00
- MLS#:
- 652124
- Subdivision:
- Massanutten
ADDITIONAL INFORMATION
The Stunning Mountain Chalet you described sounds like a truly remarkable property. With its own private water feature and a triple pool Koi and Goldfish pond, it offers a tranquil and picturesque setting. The masterful landscaping and curb appeal further enhance the charm of this 4 Season resort home. Inside, the chalet boasts three private bedrooms on the main floor, each with large vaulted wood ceilings, providing a cozy and inviting atmosphere. Additionally, there is a fourth bedroom area in the loft, complete with its own bathroom. The presence of a woodstove and fireplace adds warmth and ambiance to the living space. The house features two full bathrooms and two half bathrooms, all with tile floors, ensuring convenience and functionality. A delightful 12x22 large screened porch at the rear of the house allows you to enjoy the surrounding nature and take advantage of the private elevated lot. Given its desirable features, this house has the potential to be a standout income-earning AirBnB property. Alternatively, it can serve as the perfect haven for your own tranquil getaway, offering the comfort and quality you deserve.
- Type:
- Single Family
- Sq.Ft.:
- 1,600
- Status:
- Active
- Beds:
- 3
- Lot size:
- 0.06 Acres
- Year built:
- 2005
- Baths:
- 4.00
- MLS#:
- VARO2001486
- Subdivision:
- Massanutten Village
ADDITIONAL INFORMATION
Discover a fantastic opportunity to own your own mountain retreat with this gorgeous 3-bedroom, 2 full and 2 half bathroom property, which is perfect for all seasons. This gem has a proven track record as a popular short-term rental. Just a short distance to restaurants, ski lodge, slopes, family adventure park, mini golf, go carts and golf. Enjoy a variety of family-friendly activities, right at your doorstep. Take in the breathtaking mountainous landscape from your private balcony. Whether you're looking to add to your rental portfolio or to escape with your family, this home is in a prime location for year-round enjoyment and revenue. Listing agent is owner of the property.
- Type:
- Single Family-Detached
- Sq.Ft.:
- 3,219
- Status:
- Active
- Beds:
- 4
- Lot size:
- 0.34 Acres
- Year built:
- 1995
- Baths:
- 3.00
- MLS#:
- 651818
- Subdivision:
- Massanutten
ADDITIONAL INFORMATION
This vacation rental, located inside the gate of Massanutten Resort, is a turn-key investment waiting for its next owner! All personal property, except for items in the owner's storage closet, to convey with the sale of the home. Numerous upcoming reservations are already on the books for the remainder of this year into 2025. A primary bedroom is located on the upper level with an additional three bedrooms that have multiple beds allowing for a total sleep capacity of 12 guests. Numerous amenities include a large rec room with a pool table, a sun room with air hockey and foosball tables, newer over-sized hot tub purchased by the current owner, an enclosed porch off the great room, and screened porch. All above-grade finished square footage so the home feels bright with skylights and has been repainted in an appealing, light color. A large dining area, great room, and the adjacent enclosed porch provide an abundance of space for guests to eat and lounge. The flat driveway and attached two-car garage make it easy for guests to park and enter the home - a very rare find in the resort!
- Type:
- Single Family-Detached
- Sq.Ft.:
- 2,884
- Status:
- Active
- Beds:
- 4
- Lot size:
- 0.29 Acres
- Year built:
- 1994
- Baths:
- 2.50
- MLS#:
- 651587
- Subdivision:
- Massanutten
ADDITIONAL INFORMATION
Here is your opportunity to own one of Massanutten's finest homes. Superb location and style, great floor plan, incredible winter views, invitingly warm and furnished! All situated on a very desirable corner lot! The home has been very well maintained with the current owners utilizing it as a peaceful retreat. Great for entertaining with an open concept that extends to the sun room and rear deck. Everything you need is on the main floor including a oversized primary suite! On the lower level there is a covered patio, game room and lots of storage. The home features wood floors in the family room, a dining room with walls of windows, fireplace, gas stove and so much more. Large Garage that could be converted to additional bedrooms or a theatre room. Ev Charger installed already! Being sold fully furnished and ready for future reservations or settle down and call this charming mountain contemporary your year round home!
- Type:
- Single Family-Detached
- Sq.Ft.:
- 2,532
- Status:
- Active
- Beds:
- 5
- Lot size:
- 0.34 Acres
- Year built:
- 2002
- Baths:
- 4.00
- MLS#:
- 651555
- Subdivision:
- Massanutten
ADDITIONAL INFORMATION
Busy Turn Key Vacation Rental in the popular Massanutten Resort. Large 5 Bedroom 4 Bathroom Home that has brought in over $220,000 in Gross income for the Owners since 2021! Sprawling floor plan and 2 primary dedicated suites! An abundance of area to play and relax. Great amenities such as Pool Table, Large Double Deck, Spacious Garage and main floor Living. Great layout for a Primary residence as well! Come See Massanutten; Virginia's enchanting 4-season resort community, spanning over 5400 acres of accessible land, Pools, Tennis courts, Stocked ponds, Recreation centers, and so much more! Located near the majestic GW National Forest. Conveniently located to the Shenandoah Natl Park Entrance, Shenandoah River access points, Great local attractions such as breweries and Dinning options!
- Type:
- Single Family-Detached
- Sq.Ft.:
- 2,408
- Status:
- Active
- Beds:
- 5
- Lot size:
- 0.28 Acres
- Year built:
- 2005
- Baths:
- 3.50
- MLS#:
- 651530
- Subdivision:
- Massanutten
ADDITIONAL INFORMATION
Welcome to your dream retreat nestled in the prestigious "Village Woods" enclave of Massanutten Village. This meticulously maintained property exudes charm and versatility, serving as both a cherished second home and a lucrative vacation rental. Boasting 5 bedrooms, 3 full baths, and a convenient half bath, this residence offers ample space for relaxation and entertainment. Step outside onto the expansive Trex deck to soak in breathtaking seasonal views or unwind in the inviting hot tub. The screened porch provides a serene escape, while the abundant parking ensures hassle-free hosting. Enhanced by its proximity to ski slopes, outdoor pool, and family entertainment center, this property embodies the essence of mountain living. Additionally, the option to convert the garage into a 6th bedroom or game room presents possibilities for customization. Offered fully furnished, this turnkey home invites you to embrace a lifestyle of comfort and convenience from the moment you arrive.
- Type:
- Single Family
- Sq.Ft.:
- 962
- Status:
- Active
- Beds:
- 2
- Lot size:
- 0.02 Acres
- Year built:
- 1970
- Baths:
- 2.00
- MLS#:
- VARO2001468
- Subdivision:
- Massanutten
ADDITIONAL INFORMATION
Welcome home! perfect setting strolling distance to Hopkins Park, peaceful location in Massanutten Village, rare find, one of only 4 Quails Nest townhomes is now available. Looking to write that Novel? Great spot to getaway too from the normal hub of everyday life. Don't miss out on this affordable opportunity for a Massanutten Resort home! This updated 2 bedroom, 1.5 bath, Quails Nest townhome is the perfect year round home, weekend getaway, or rental. New HVAC installed in 2021. Cozy up to the fireplace in the living room or entertain in the sunroom or on the back deck. Close to Shenandoah National Park, restaurants, breweries, historical sites and all that Massanutten Resort has to offer including a water park, skiing, golfing, and hiking trails.
- Type:
- Single Family-Detached
- Sq.Ft.:
- 2,726
- Status:
- Active
- Beds:
- 5
- Lot size:
- 0.28 Acres
- Year built:
- 1981
- Baths:
- 3.00
- MLS#:
- 651859
- Subdivision:
- Massanutten
ADDITIONAL INFORMATION
This is a well kept, comfortable and fully furnished ranch home. Generally upgraded; hardwood carpet and tile floors, granite kitchen tops, upgraded appliances. Relax at home on the covered rear deck or on the lower patio or enjoy the numerous activities provided by the Resort: including golf, swimming, skiing, the Family Adventure Park (ziplines), Family Entertainment Center (Go Carts & Miniature golf).
$674,900
229 Hogan Mcgaheysville, VA 22840
- Type:
- Single Family
- Sq.Ft.:
- 2,261
- Status:
- Active
- Beds:
- 4
- Lot size:
- 0.33 Acres
- Year built:
- 1978
- Baths:
- 3.00
- MLS#:
- VARO2001412
- Subdivision:
- Massanutten
ADDITIONAL INFORMATION
$449,900
206 Deer Dr Mcgaheysville, VA 22840
- Type:
- Single Family-Detached
- Sq.Ft.:
- 1,432
- Status:
- Active
- Beds:
- 3
- Lot size:
- 0.3 Acres
- Year built:
- 1986
- Baths:
- 2.00
- MLS#:
- 650671
- Subdivision:
- Massanutten
ADDITIONAL INFORMATION
Stunning newly Renovated busy vacation rental is the Ski Resort cabin you have dreamed of. Great room featuring an open concept, Natural finished wood beams that make this the ultimate style for a ski retreat. Snuggle up by the wood burning fireplace and soak in the architecture splendor that this Ski chalet features. Remodeled over the last few years you and your guests will love the contemporary chefs kitchen with its stylish white cabinets, spacious modern countertops & breakfast bar, stainless appliances & laminate flooring. A unique and memorable area for bunk room or reading nook/ sleeping area is accessed by wooden ladder above loft. Tons of outdoor living space with great Mountain/ Ski slope views. Don't miss out on this Desirable Mountain style home that is being sold Furnished as a Turn Key Rental! EV charger and level parking area!
- Type:
- Single Family
- Sq.Ft.:
- 1,343
- Status:
- Active
- Beds:
- 3
- Lot size:
- 0.19 Acres
- Year built:
- 2021
- Baths:
- 2.00
- MLS#:
- 649926
- Subdivision:
- South Peak
ADDITIONAL INFORMATION
Welcome home! Nestled at South Peak Subdivision, the Barbados Isle Villa epitomizes modern luxury living. Boasting an inviting open concept design, this 3-bedroom, 2-bathroom residence offers a perfect space and comfort. The spacious owner suite, complete with a private bath and walk-in closet, provides a serene retreat within the home. With2-car garage, stainless steel appliances, a gas cook-top, and granite countertops that elevate the kitchen to a chef's paradise. The luxurious vinyl plank flooring in the living room and kitchen exudes modern sophistication, while the fenced backyard offers privacy and security. Situated just 10 minutes from Harrisonburg, residents can unwind amidst the tranquility of the surrounding landscape, which includes breathtaking mountain views, scenic walking trails, and a serene pond right in your own backyard. Discover the perfect blend of elegance, convenience, and natural beauty at the Barbados Isle Villa â your dream home awaits.
- Type:
- Single Family-Detached
- Sq.Ft.:
- 1,232
- Status:
- Active
- Beds:
- 3
- Lot size:
- 0.31 Acres
- Year built:
- 1988
- Baths:
- 1.00
- MLS#:
- 649249
- Subdivision:
- Massanutten
ADDITIONAL INFORMATION
This charming 1,232 sq. ft. home nestled on 0.31 acres in the secluded Holiday Hill Cul de sac offers the perfect blend of comfort and recreational opportunities. Step into a world of spacious living with vaulted ceilings and large rooms, featuring 3 bedrooms and 1 bathroom. The interior boasts not only functional design but also showcases gorgeous hardwood flooring and recently painted kitchen cabinets, adding a touch of modern elegance. Beyond the coziness of your new home, you'll discover a plethora of resort amenities at your fingertips. Whether you're an avid skier, water park enthusiast, or golf aficionado, this property grants you exclusive access to ski slopes, a water park, and a golf course. Dive into the refreshing pool, challenge your friends on the tennis courts, or embark on hiking and biking trails surrounded by nature's beauty. For the outdoor enthusiast, indulge in activities like hunting and fishing at stocked ponds within the resort. Your days will be filled with joy as you explore the diverse recreational options just moments away. Make 148 Holiday Hill Rd your haven, where every day is an opportunity to embrace the resort lifestyle. Don't miss the chance to call this adorable home yours.
- Type:
- Single Family-Detached
- Sq.Ft.:
- 3,363
- Status:
- Active
- Beds:
- 4
- Lot size:
- 2.51 Acres
- Year built:
- 1997
- Baths:
- 3.00
- MLS#:
- 648003
- Subdivision:
- Genefield Estates
ADDITIONAL INFORMATION
No fault of seller back on market!! Magazine worthy one owner custom built Shenandoah Valley Crummett masterpiece. Located in one of the most desirable Shenandoah Valley locations with surrounding mountain views. Minutes from Merck and Coors on two and a half acres. This home features a wrap around covered front porch, maintenance free screened porch (2020 by dutchway), gorgeous fenced in ground pool with outdoor storage area, outdoor concrete patio resealed and stained, outbuilding new metal roof 2020, heat pump 2019, paved driveway, 962 square foot three car garage, landscaped in 2018. Very thoughtful floor plan with formal dining area with tray ceiling, hardwood floors, cathedral ceiling, gas fireplace, recently updated stainless steel appliances with wall oven, island, white cabinetry. Main level primary suite with gas fireplace, cathedral ceiling, dual vanity/walk in closets, ample cabinetry, front porch access, laundry with built in cabinetry, additional room that could serve as an office or bedroom also on the main level. Upstairs two more freshly painted bedrooms with an additional full bathroom. Stunning basement rec room completed in 2020 with furniture conveying.This home is a must see!!

Information is provided by Charlottesville Area Association of Realtors®. Information deemed reliable but not guaranteed. All properties are subject to prior sale, change or withdrawal. Listing(s) information is provided exclusively for consumers' personal, non-commercial use and may not be used for any purpose other than to identify prospective properties consumers may be interestedin purchasing. Copyright © 2024 Charlottesville Area Association of Realtors®. All rights reserved.
© BRIGHT, All Rights Reserved - The data relating to real estate for sale on this website appears in part through the BRIGHT Internet Data Exchange program, a voluntary cooperative exchange of property listing data between licensed real estate brokerage firms in which Xome Inc. participates, and is provided by BRIGHT through a licensing agreement. Some real estate firms do not participate in IDX and their listings do not appear on this website. Some properties listed with participating firms do not appear on this website at the request of the seller. The information provided by this website is for the personal, non-commercial use of consumers and may not be used for any purpose other than to identify prospective properties consumers may be interested in purchasing. Some properties which appear for sale on this website may no longer be available because they are under contract, have Closed or are no longer being offered for sale. Home sale information is not to be construed as an appraisal and may not be used as such for any purpose. BRIGHT MLS is a provider of home sale information and has compiled content from various sources. Some properties represented may not have actually sold due to reporting errors.
McGaheysville Real Estate
The median home value in McGaheysville, VA is $450,000. The national median home value is $219,700. The average price of homes sold in McGaheysville, VA is $450,000. McGaheysville real estate listings include condos, townhomes, and single family homes for sale. Commercial properties are also available. If you see a property you’re interested in, contact a McGaheysville real estate agent to arrange a tour today!
McGaheysville Weather
