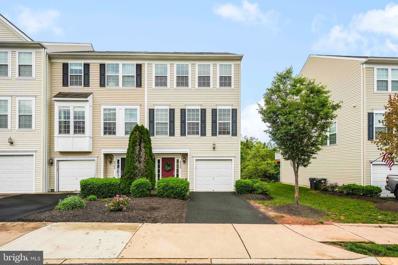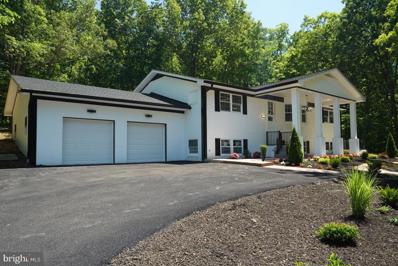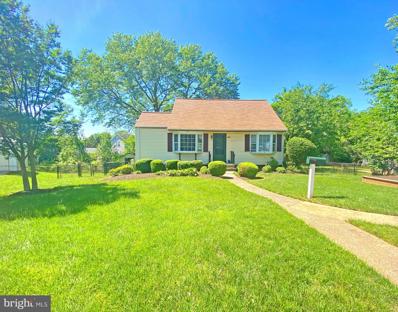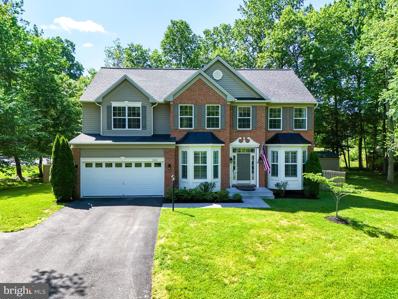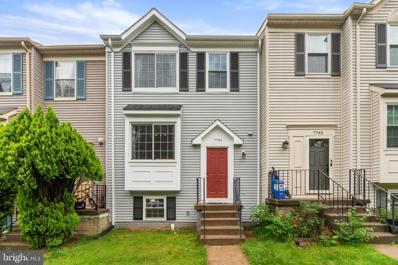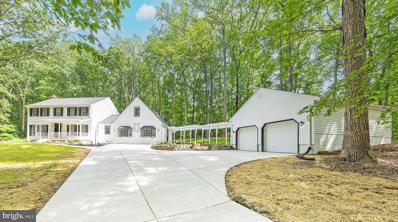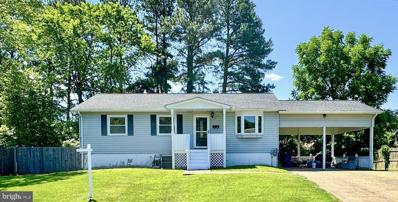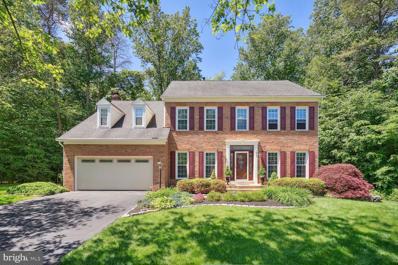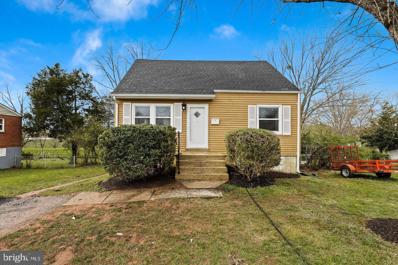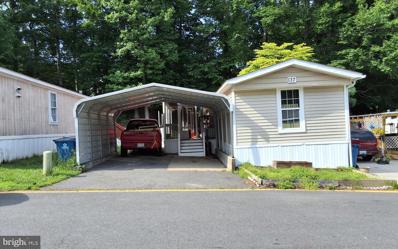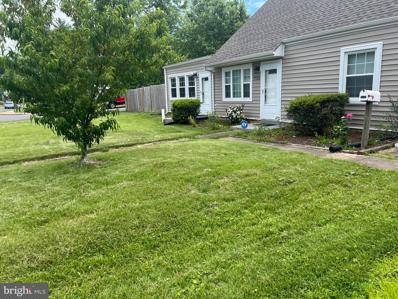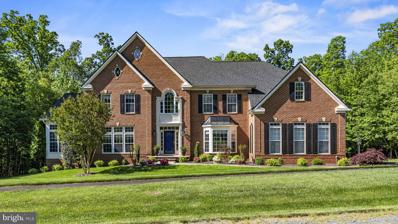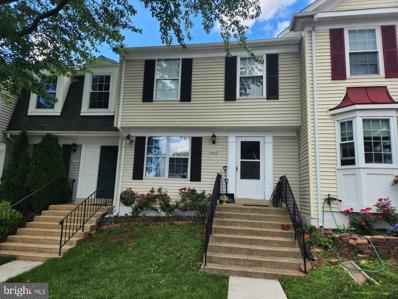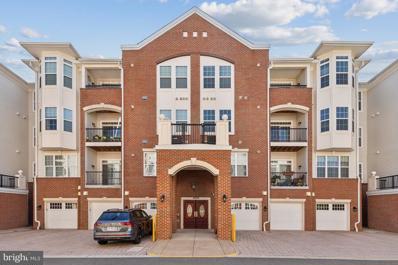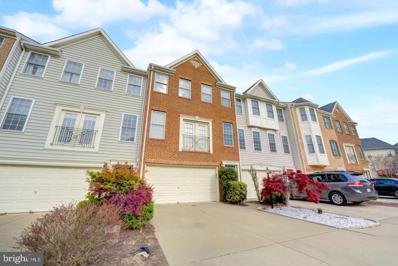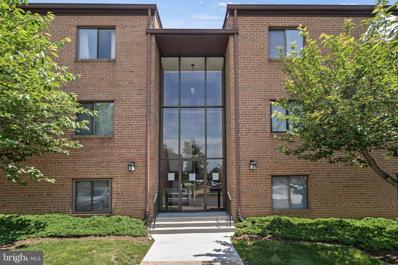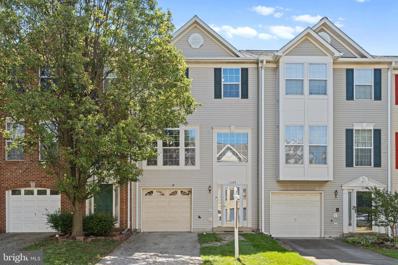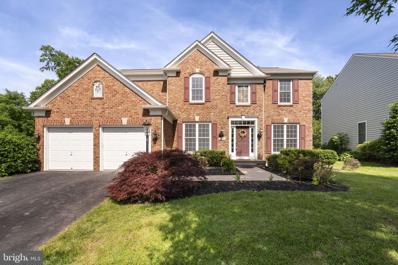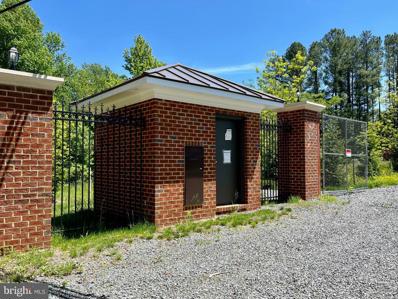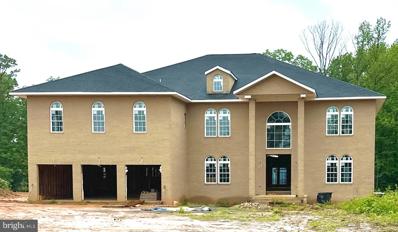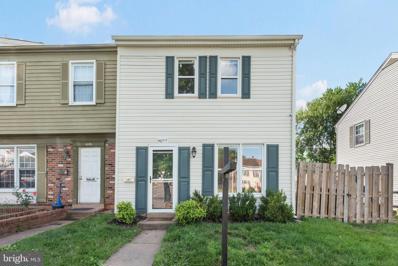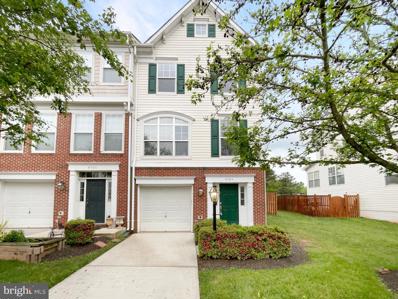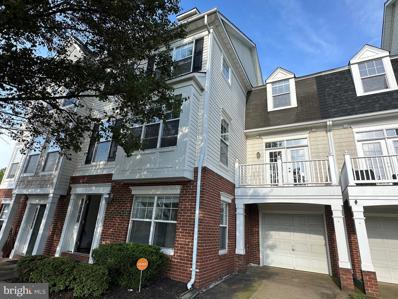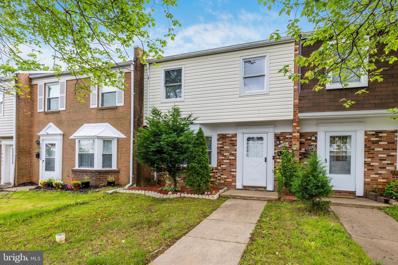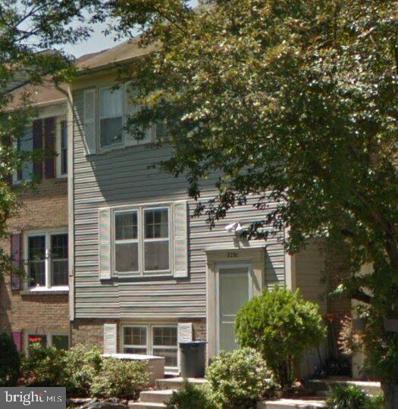Manassas VA Homes for Sale
- Type:
- Townhouse
- Sq.Ft.:
- 1,520
- Status:
- Active
- Beds:
- 3
- Year built:
- 2012
- Baths:
- 3.00
- MLS#:
- VAPW2071278
- Subdivision:
- Heritage Crossing
ADDITIONAL INFORMATION
Impeccably maintained, move-in ready, 3 bed/2.5 bath end-unit townhome in Heritage Crossing. Stunning hardwood flooring throughout all three levels. On the main living level, the sizable family room and gourmet kitchen welcome you in this bright, open layout. Kitchen boasts granite countertops, double oven, and an oversized island with plenty of room to prep. The dining space off the kitchen walks out to the deck with a wooded view. Upstairs, find the Primary bed with a generous walk-in closet and custom organization, and attached bath with double sinks. Laundry conveniently located in the upper hallway. Two additional bedrooms and a full bath complete the upper level. The entry level has a spacious foyer with ample storage and garage access. In the back, the unfinished rec room hosts possibilities, with rough-in plumbing for a full bath. Rec room walks right out to the private, lower level. Low monthly fee of $145 covers lawn care, trash, and exterior maintenance, including roof, deck, siding, etc. as well as the community pool, tot lots, and more. Visitor parking. Quick commuter convenience with easy access to 66 and 28. Close to many shops and restaurants. Open Sunday 2:30-4:30
- Type:
- Other
- Sq.Ft.:
- 3,400
- Status:
- Active
- Beds:
- 4
- Lot size:
- 4 Acres
- Year built:
- 1972
- Baths:
- 3.00
- MLS#:
- VAPW2070770
- Subdivision:
- None Available
ADDITIONAL INFORMATION
****$50,0000 Price Improvement***** Great Opportunity to own a 4 BR, 3 BA Single Family Home on a beautiful 4 acre lot, near Manassas National Battlefield Park. Stunning Interiors, this two-level home offers 3 bedrooms upstairs and 1 downstairs. 2 car garage. Plus, enjoy the peace of mind that comes with new HVAC, windows, appliances, roof, and water heater. Newly repaved driveway ($15,000) Minutes to dining, shopping and easy quick access to route 29, 234 and I-66. Schedule your showing now!
- Type:
- Single Family
- Sq.Ft.:
- 1,862
- Status:
- Active
- Beds:
- 3
- Lot size:
- 0.24 Acres
- Year built:
- 1963
- Baths:
- 2.00
- MLS#:
- VAPW2070998
- Subdivision:
- Loch Lomond
ADDITIONAL INFORMATION
Exceptional three-level Cape Cod home, a rare gem in the neighborhood! Nestled in a tranquil, quarter-acre, cul-de-sac lot, This charming abode welcomes you with its inviting curb appeal. As you step inside, you'll be greeted by the living and dining rooms. The dining room features a bay window that floods the room with natural light. The thoughtfully updated kitchen has access to the deck and boasts granite countertops, soft-close, white cabinetry, tile floors, and updated appliances, including a gas range, a built-in microwave, a refrigerator, and a dishwasher. The breakfast area, adorned with a ceiling fan and a cheerful bay window, offers a cozy spot to savor your meals. The spacious main level primary bedroom and full, renovated main level bathroom provide convenience and comfort. Ascending to the upper level, you'll find two additional bedrooms and an updated full bathroom. The finished basement adds another dimension to this home, featuring an expansive recreation room with a wood stove hook-up, laundry area, and ample storage space. Step outside to the newly stained deck and a large, level, fenced backyard with a patio and storage shed. With a newer roof ensuring peace of mind, this home is well-maintained and ready to become your dream abode. Other updates include the furnace, water heater, gutter guards, and windows. NO HOA!
$925,000
7263 Yola Lane Manassas, VA 20111
- Type:
- Single Family
- Sq.Ft.:
- 4,704
- Status:
- Active
- Beds:
- 5
- Lot size:
- 1.5 Acres
- Year built:
- 2015
- Baths:
- 4.00
- MLS#:
- VAPW2070492
- Subdivision:
- Montyville Estates
ADDITIONAL INFORMATION
Expansive & Private Center-Hall Brick Colonial in Montyville Estates! Built in 2015, this beautifully appointed 5-bedroom, 4-bathroom home spans 4,704 sqft. on a sprawling 1.50-acre lot. From the moment you arrive, the grandeur of the property is evident, with a stately exterior and meticulous landscaping that sets the stage for the possibilities within. Upon entering, youâre greeted by a welcoming foyer which leads you through an open and dynamic floorplan. With high coffered ceilings, the living area features a gorgeous palladium window and stone gas fireplace, which serves as the focal point of the room, adding warmth and charm to the space. The open concept floorplan features a formal dining room, living room or home office, bedroom (perfect for an in-law suite), and a spacious chef's kitchen that is a culinary enthusiast's dream. The kitchen boasts hardwood floors, granite countertops, stainless steel appliances, and an island for effortless meal preparation. Right off the kitchen is the light-filled morning room, which leads directly to the deck and fenced-in backyard - an entertainerâs dream. The oak staircase with wrought iron balusters leads you upstairs where youâll find the primary bedroom with vaulted ceilings and primary ensuite, offering a windowed bathroom with a jacuzzi tub, double sink, separate shower, and separate vanities. The primary bedroom also features a walk-in closet, ensuring ample storage for your wardrobe. The upper level features 3 additional bedrooms, hallway bathroom, and laundry room. The fully-finished walk-up basement includes a main living space and 2 private rooms (which can be used as additional guest rooms, exercise room, home theater, etc.). The home provides ample storage space with a 2 car attached garage. Step outside to discover your own private oasis, complete with an above-ground pool off the attached deck, newly-laid stone patio, hot tub, fire pit, and shed for additional storage, offering the perfect setting for outdoor relaxation and entertaining. The expansive yard is fenced, providing privacy and security while enjoying the serene garden views. On the right side of the property, youâll find a massive clearing amongst the trees, a huge bonus space for outdoor play, fire pit, garden or space to build your own small guest house. Located 10 minutes away from Historic Downtown Manassasâ dining and shops, shopping plazas off of Liberia Avenue, and closeby to major commuting routes and the Manassas VRE, this home strikes the perfect balance between luxury, privacy and convenience. Enjoy the privacy of this home in a neighborhood with no HOA and its positioning near two cul-de-sacs! Major Improvements include: New 50-year Architectural Shingle Roof, Stone Patio in Backyard, Hot Tub, Shed in Backyard, Clearing cleared out on right side of property, Tankless Hot Water Heater, New Dishwasher, New Washer/Dryer, Plantation Shutters throughout Main Level.
- Type:
- Single Family
- Sq.Ft.:
- 1,787
- Status:
- Active
- Beds:
- 4
- Lot size:
- 0.03 Acres
- Year built:
- 1992
- Baths:
- 4.00
- MLS#:
- VAPW2071510
- Subdivision:
- Quail Hollow
ADDITIONAL INFORMATION
Come and see this one ASAP! Wonderfully maintained townhouse is ready for its next family to call it home. Three bedrooms and two full baths on the upper level with an additional bedroom and another full bathroom plus family/rec room and laundry on the lower level. The lower level has plenty of space for a home office, gym, theater, game room, or just about anything else you can dream of with a walk-up exit door as well! The main level is bright and spacious with hardwood floors, an updated kitchen, dining room, half bath, living room, and deck! Look closely at the overhead photos to see how the deck backs to trees trees and more trees! The yard is fenced and the home conveys with assigned parking too and don't worry there is a LOT of guest parking available as well. Close to rt28, shopping, gyms, theater, grocery stores, and just about everything else you can think of. Don't miss the video tour available online... come and see this one!
- Type:
- Single Family
- Sq.Ft.:
- 3,529
- Status:
- Active
- Beds:
- 4
- Lot size:
- 2.46 Acres
- Year built:
- 1975
- Baths:
- 4.00
- MLS#:
- VAPW2071996
- Subdivision:
- Woodbine Woods
ADDITIONAL INFORMATION
New Roof, New Kitchen, New Bathrooms, New Flooring, Fresh Paint and NO HOA. This 3500+ Square Foot, 4 bedroom, 3.5 bath, cul-de-sac home is nestled 2.46 private and beautiful acres.
- Type:
- Single Family
- Sq.Ft.:
- 1,518
- Status:
- Active
- Beds:
- 5
- Lot size:
- 0.23 Acres
- Year built:
- 1964
- Baths:
- 3.00
- MLS#:
- VAPW2071540
- Subdivision:
- West Gate Of Lomond
ADDITIONAL INFORMATION
Contractor required a few extra days. Photos will be updloaded on Monday 6/3 and we will be active on 6/5 for showings. We appreciate your patience. Welcome to the essence of charm and warmth located in the much-desired Historic District of Manassas, VA. Introducing 9721 Damascus Dr - a well loved split-level rambler that promises a blend of comfort, style, and space. This detached gem, set within a serene neighborhood, offers a spacious layout of 5 bedrooms and 2.5 bathrooms, perfect for growing families or those who cherish room to entertain. Built in 1964, the property exudes a timeless appeal yet is ready for a modern touch. This home is ripe with potential to be the perfect balance of old-world charm and contemporary living. The heart of this home is undeniably its extended primary bedroom on the main level, alongside an additional large bedroom, providing an ideal retreat for relaxation. The fully finished basement enriches the living space further, boasting 3 additional bedrooms, with the 5th bedroom merely awaiting your choice of carpet to come alive. Fresh paint and thoughtful upgrades throughout the home amplify its inviting nature, with a focus on comfort and utility. Notable features include a shower boiler, a gas boiler for the baseboard heating system ensuring the home is warm and welcoming throughout the seasons. The joy of natural light is evident, with all but 3 windows having been replaced, enhancing energy efficiency and aesthetics alike. For outdoor enthusiasts and entertainers, the property does not disappoint. A large fully fenced backyard offers a canvas for memories to be made, including a concrete basketball slab and permanent hoop. Plus and a decommissioned concrete grill waiting to be revived. The covered, enclosed back porch and an oversized carport with partial fencing add layers of functionality and flair. Nestled within a community rich in history and charm, 9721 Damascus Dr is not just a house; it's a home waiting to be filled with new stories and memories. Come, envision your life here, and let us welcome you home.
- Type:
- Single Family
- Sq.Ft.:
- 3,677
- Status:
- Active
- Beds:
- 4
- Lot size:
- 0.51 Acres
- Year built:
- 1996
- Baths:
- 3.00
- MLS#:
- VAPW2071368
- Subdivision:
- Meadowbrook Woods
ADDITIONAL INFORMATION
Come see this Belmont model Home in Meadowbrook Woods on a beautiful half acre lot that backs to trees. Hardwood flooring on Main Level including 2 Story Foyer, Office, Living Room, Dining Room, Kitchen and Family Room. The Kitchen has Granite countertops and Island. The Family Room has a wood burning fireplace with French doors walkout to Deck. The Primary bedroom with Sitting Room, Bedroom 2, Bedroom 3 and Bedroom 4 all carpeting and Ceiling Fans. Upstairs Hallway is Hardwood. Lower Level has a Huge Recreation Room. Walkout to Stone Patio in Backyard. There is a Rough In Bath on Lower Level. Community Amenities has Outdoor Pool, Tot Lot, Basketball Courts, Tennis Courts and Clubhouse. Roof & Gutters-2014, HVAC-2021 (Lower) & 2018 (upper), Water Heater-2021, Windows -2020
- Type:
- Single Family
- Sq.Ft.:
- 1,080
- Status:
- Active
- Beds:
- 5
- Lot size:
- 0.23 Acres
- Year built:
- 1963
- Baths:
- 3.00
- MLS#:
- VAPW2070570
- Subdivision:
- Loch Lomond
ADDITIONAL INFORMATION
- Type:
- Manufactured Home
- Sq.Ft.:
- 1,400
- Status:
- Active
- Beds:
- 3
- Lot size:
- 0.05 Acres
- Year built:
- 1991
- Baths:
- 2.00
- MLS#:
- VAPW2071910
- Subdivision:
- Forest Park
ADDITIONAL INFORMATION
DOUBLE WIDE TRAILER 3BR 2 FULL BA. DETACHED CAR PORT, FULL SIZE PATIO DECK FOR ENTERTAINMENT. RECENTLY REMODELED KITCHEN AND BATHROOMS, RUSTIC HARDWOOD FLOORS THOUGH OUT, SPACIAS BEDROOMS, FULL MASTER BEDROOM WITH WALK IN CLOSET. NEW ROOF, WATER HEATER, HVAC 2 YEARS OLD, A TRUE MUST SEE. CONTACT LISTING AGENT TODAY.
- Type:
- Single Family
- Sq.Ft.:
- 1,880
- Status:
- Active
- Beds:
- 5
- Lot size:
- 0.26 Acres
- Year built:
- 1962
- Baths:
- 4.00
- MLS#:
- VAPW2071918
- Subdivision:
- Loch Lomond
ADDITIONAL INFORMATION
This lovely single family home is located in a corner lot, meticulously maintained fully upgraded. NO HOA. 4 BR/3Baths (main structure, main level and second). REMOELED KITCHEN with QUARTZ countertops, cabinets and appliances in 2019; bathrooms updated and new hardwood floors in 2019! New siding, roof, gutters, and windows and main level hallway bath (2017) HVAC, WATER HEATER, WASHER, DRYER replaced in 2021. Living room FIREPLACE, spacious eat-in kitchen & spiral staircase to upper level, A detached car garage at the rear of the house, and an attractive LOFT/BATH with a deck, above of the garage (it may be used for in-law suite or apt) SEPARATE UTILITY HOOK-UPS. PLENTY PARKING on large driveway plus the 2 car garage, PLUS 2 large storage spaces at each side of the garage. STONE PATIO on back of the house. A bedroom in the main level has its own private side entrance; the master with a full bath and large walking closet on main level. Close to Restaurants, Shopping Centers, and Rt 28, 66 and 234
$1,250,000
7313 Great Mere Court Manassas, VA 20112
- Type:
- Single Family
- Sq.Ft.:
- 7,912
- Status:
- Active
- Beds:
- 5
- Lot size:
- 2.53 Acres
- Year built:
- 2007
- Baths:
- 6.00
- MLS#:
- VAPW2071310
- Subdivision:
- Kahns Glen
ADDITIONAL INFORMATION
Welcome to this exquisite Colonial brick masterpiece, nestled on a sprawling 2.53-acre estate, offering nearly 8,000 square feet of luxurious living space. Step into the grand foyer, where gleaming hardwood floors greet you, leading the way to the heart of the home. The expansive kitchen, adorned with granite countertops and a large island, making it a culinary enthusiast's dream, providing ample space for both cooking and gathering. Entertain in style in the spacious living areas, featuring a stunning stone facade fireplace that serves as the focal point of the family room. Adjacent, the screened-in porch beckons for leisurely afternoons and intimate gatherings, while the deck offers panoramic views of the meticulously landscaped grounds. Escape to the sunroom, a haven of tranquility flooded with natural light and offering serene views of the surrounding greenery. Step outside to the fire pit area, where evenings are spent roasting marshmallows under the stars. Retreat to the luxurious master suite, boasting a spa-like ensuite bath, dual walk-in closets, and a private sitting area. Four additional bedrooms, each with its own ensuite bath, offer comfort and privacy for family and guests alike. This extraordinary home epitomizes refined living at its finest, offering a lifestyle of unparalleled elegance and sophistication.
- Type:
- Single Family
- Sq.Ft.:
- 1,200
- Status:
- Active
- Beds:
- 4
- Year built:
- 1986
- Baths:
- 3.00
- MLS#:
- VAMN2006422
- Subdivision:
- Manassas City
ADDITIONAL INFORMATION
Beautiful Home. Must See. Well kept with lots of upgrades.
- Type:
- Single Family
- Sq.Ft.:
- 1,417
- Status:
- Active
- Beds:
- 2
- Year built:
- 2016
- Baths:
- 2.00
- MLS#:
- VAMN2006416
- Subdivision:
- The Gatherings
ADDITIONAL INFORMATION
2 Bedroom and 2 Full Bath Aspen Model in The Gatherings. This Home Features an Open Floor Plan with over 1400 sq ft of Living Space and a Large West Facing Balcony. The Kitchen is well-appointed with Maple Cabinetry, Granite Countertops, Stainless Steel Appliances, and Breakfast Bar. Recent Updates include Fresh Paint and New Carpet Throughout. The Owner's Suite includes the optional Sitting Room and Tray Ceiling, as well as an en suite Bathroom and Walk-in Closet. Laundry Room with Full Size Washer and Dryer in Unit. Plenty of Parking with a Detached One Car Garage and Assigned Space. The Gatherings at Wellington is a Welcoming 55+ Community Located within minutes to Shopping, Restaurants, Old Town, and the VRE. Community Amenities include a Gazebo, Clubhouse, Fitness Room, Tennis Court, and Walking Path.
- Type:
- Single Family
- Sq.Ft.:
- 2,489
- Status:
- Active
- Beds:
- 3
- Lot size:
- 0.04 Acres
- Year built:
- 2004
- Baths:
- 4.00
- MLS#:
- VAPW2070644
- Subdivision:
- Independence
ADDITIONAL INFORMATION
3 level, 3 bedrooms, 3 full 1 half baths. The heart of the home boasts a stunning almost brand new kitchen. Stainless steel appliances including Gas cook top with 5 burners, microwave - convection wall oven combo, refrigerator, dishwasher, promising both style and efficiency. White shaker cabinetry with soft close doors and drawers . The extended Corian countertops offers ample space for meal prep and casual dining, complete with bar stools for comfortable seating. Indulge in the convenience of a butler's pantry, providing additional storage and prep space for all your culinary needs. Luxury vinyl floors underfoot exude elegance while offering durability and easy maintenance. Recessed lights illuminate every corner, creating an ambiance of warmth and style, perfect for both everyday living and entertaining guests. Hardwood floors on the living room and formal dining area separated by architectural columns. Upper level offers three large bedrooms and each bedroom offers ample space to unwind and relax, providing the perfect retreat after a long day. both bathrooms upstairs are updated. Laundry closet with brand new washer and dryer conveniently located on the upper level with easy access from each of the three bedrooms. The lower level step out onto the patio where you will find a private outdoor space with a nice view. Privacy is paramount with a separate door leading to the lower level, ensuring uninterrupted peace and quiet as you enjoy the comforts of home and also makes it a perfect rental space for extra income. A generous living space awaits, providing ample room for entertaining guests or indulging in cozy nights by the gas fireplace. Welcome home to a lifestyle of comfort and convenience, where every detail is designed to enhance your enjoyment and relaxation. Embrace the tranquility of townhouse living at its finest."
- Type:
- Single Family
- Sq.Ft.:
- 1,018
- Status:
- Active
- Beds:
- 2
- Year built:
- 1978
- Baths:
- 1.00
- MLS#:
- VAPW2071360
- Subdivision:
- Gardens Of Crestwood Village
ADDITIONAL INFORMATION
Rarely available top floor condo! Fully renovated, this huge unit has it all. Gourmet kitchen with luxury countertops, updated bathroom, 2 huge bedrooms, living area, dining room and outdoor patio. Low condo fees! 2 parking spaces, one reserved and one in the general lot. This is a non-smoking building. No pets. Easy access to shopping and major highways. Don't miss it! Please watch for items in the bedroom- seller is removing them this weekend.
- Type:
- Single Family
- Sq.Ft.:
- 2,252
- Status:
- Active
- Beds:
- 3
- Lot size:
- 0.04 Acres
- Year built:
- 2000
- Baths:
- 3.00
- MLS#:
- VAPW2070738
- Subdivision:
- None Available
ADDITIONAL INFORMATION
Nestled on a quiet street in the sought-after Paradise subdivision, this beautifully maintained townhome welcomes you with a generous 1 car garage plus a 2 car driveway plus an additional assigned parking spot. The spacious and open concept interior features durable and stylish luxury vinyl plank flooring, 2 story foyer, grand palladium window at the front of the home to let the natural light cascade in, plush carpet with upgraded padding and neutral paint throughout ready for your personal touches. The bright and airy kitchen boasts an abundance of counter/cabinet space, stainless steel appliances to include a gourmet gas range, large island with breakfast bar, tile backsplash and opens to a sitting area/eat-in area that flows effortlessly to an entertaining/dining space ready for game night or a cozy night in. Three generous bedrooms upstairs include a spacious primary suite with a sizable walk-in closet and en suite bath with double vanities. Upstairs laundry for added convenience. Large walkout basement with a half bathroom(set for shower to be added to make full) and rec room for added entertaining space or just kicking back and relaxing while watching a movie. Spend countless evenings letting your stresses fade into the sunsets or grilling with friends and family on the private deck and paver patio overlooking a flat fenced back yard. Secluded neighborhood just minutes to shopping, dining, entertainment and major commuting routes. Donât Miss Out!
- Type:
- Single Family
- Sq.Ft.:
- 4,722
- Status:
- Active
- Beds:
- 5
- Lot size:
- 0.23 Acres
- Year built:
- 2007
- Baths:
- 5.00
- MLS#:
- VAPW2070402
- Subdivision:
- Mayfield Trace
ADDITIONAL INFORMATION
Step into luxury living with this exquisite single-family brick front home in Manassas, Virginia with 5 bedrooms and 5 full baths. Built by Pulte, the prestigious BIRMINGHAM model offers sophistication, style, and comfort. As you enter, you'll be greeted by a light-filled foyer accentuated by hardwood floors that span the main level. Natural light pours in, illuminating the space and highlighting the features throughout. The heart of the home is the expansive kitchen, a chef's dream come true. Boasting new stainless steel appliances, including a double oven and gas cooktop, along with a convenient kitchen island , ceramic backsplash and walk-in pantry, this space is perfect for culinary creations and entertaining alike. A butler's pantry adds an extra touch of convenience and elegance. Relax and unwind in the two-story family room, complete with a cozy gas fireplace and built-in shelves, providing the perfect backdrop for gatherings with family and friends. Host formal dinners in the elegant dining room, or enjoy casual meals in the breakfast area overlooking the serene backyard. Convenience meets luxury with main-level laundry, featuring brand new dryer and washer plus utility sink for added ease and efficiency. A first-floor bedroom with an adjacent handicap-accessible bathroom offers versatility and accessibility for guests or multi-generational living. Upstairs, retreat to the spacious primary bedroom suite, featuring a large soaking tub, separate shower, double sinks, and a walk-in closet, providing a serene sanctuary to escape the day's stresses. Additional bedrooms, including a princess suite, provide ample space for family and guests. The fully finished basement offers endless possibilities, with a separate furnished room for projects and hobbies, a full bathroom, storage space and walk-up entrance providing easy access to the backyard oasis. Step outside to the deck, perfect for outdoor dining and entertaining on the deck, while enjoying the peaceful backdrop of mature trees. The spacious 2-car garage is conveniently located just off the laundry and kitchen area. Close to Manassas VRE, Manassas Regional Airport and major commuting routes. Don't miss your chance to own this exceptional home in Manassas, Virginia. Schedule your showing today and experience luxury living at its finest!
$1,650,000
12370 Purcell Road Manassas, VA 20112
- Type:
- Other
- Sq.Ft.:
- n/a
- Status:
- Active
- Beds:
- n/a
- Lot size:
- 15.11 Acres
- Baths:
- MLS#:
- VAPW2071406
- Subdivision:
- None Available
ADDITIONAL INFORMATION
Serenity Now! A rare opportunity to own this private 15+ acre oasis, minutes to Historic old town Manassas, with road frontage on Purcell Rd and Knotty Oak Lane. The land is fully prepared to complete your dream destination with commanding brick and wrought iron fencing, capped with lights along the Purcell Rd frontage entrance and treed periphery privacy fencing around the entire parcel. An impressive brick gatehouse with access from both outside and inside the gated property offers a place for package deliveries and more. The land has been thoughtfully cleared with stumps removed, land graded and the foundation in place for an 8800 sf home with gorgeous views in every direction as well as permitting for an 8600 sf garage/barn with bathroom. A large three bay garage with additional storage is onsite along with electricity and an existing well for irrigation. Public water hookup is available. All improvements have been permitted and are ready for the new owner to have completed to their desire. Work with the current builder who has meticulously started the project or bring your own. The land is mostly open and slightly rolling with a fenced orchard, meadows and mature trees along the periphery and sprinkled throughout. A wooden bridge with seating crosses over a wet weather stream to enjoy the natural setting. Suitable for horses and other 4 legged friends. A must see! See documents for Public works, Health Department approval for onsite septic and Prince William zoning.
$2,499,000
5650 Hoadly Road Manassas, VA 20112
- Type:
- Single Family
- Sq.Ft.:
- 11,987
- Status:
- Active
- Beds:
- 5
- Lot size:
- 2.83 Acres
- Year built:
- 2023
- Baths:
- 8.00
- MLS#:
- VAPW2071378
- Subdivision:
- Hoadly Manor
ADDITIONAL INFORMATION
Luxurious 15,000sqft+ three level home sitting on 2+ acres, ready to be tailored to your tastes.
- Type:
- Townhouse
- Sq.Ft.:
- 1,200
- Status:
- Active
- Beds:
- 3
- Lot size:
- 0.06 Acres
- Year built:
- 1977
- Baths:
- 3.00
- MLS#:
- VAMN2006384
- Subdivision:
- Bristoe Station
ADDITIONAL INFORMATION
GORGEOUS END UNIT TOWN HOUSE FULLY FENCED IN SOUGHT AFTER BRISTOE STATION WITH 3 BEDROOMS AND 2.5 BATHS!! UPDATED KITCHEN, NEW HARDWOOD FLOORS, NEW EXERIOR DOORS(FRONT DOOR AND SLIDING GLASS DOOR, LARGE FAMILY ROOM WITH BUILT IN BOOKSHELVES, UPPER LEVEL ALSO HAS HARDWOOD FLOORS, LARGE PRIMARY BEDROOM WITH PRIMARY BATH, NEW HVAC UNIT, NEW KTICHEN SINK AND SO MUCH MORE. HOME COMES WITH 2 ASSIGNED PARKING SPACES AND HOME IS LOCATED CLOSE TO VRE, OLD TOWN MANSSAS, SHOPPING, DINING AND A COMMUTER'S DREAM LOCATION!! NOTES ON UPDATES THROUGHOUT HOME: Lower Level repainted in 2019 ($500.00) then portion repainted in 2024, Hot Water Heater 2020/2021 replaced and upgraded from 35 gallon to 50 gallon ($1,500.00), warranty transfers, Replaced floors in April 2022, warranty transfers ($9,000.00), Replaced exterior doors in July 2022, warranty transfers ($5,000.00), Replaced appliances in 2023, full protection through 2026 ($5,000.00), Replaced HVAC in 2023, 5 year labor, 10 year parts transfers. HVAC includes UV light system for bacteria removal ($12,000.00), Brand new screens ($500.00), Remodeled bathroom ($3,100.00), Brand new kitchen sink ($500.00), Caulk replaced around home ($250.00), Baseboards repainted ($400.00), Freshly painted all lower level and hallway on upper level ($700.00), Gardens and plants revitalized and gardens put in, in 2019 ($1,500.00), Wire channel installed in living room wall to hide cabling ($250.00), New exterior vent covers and cleaned out all vents in 2023 ($389.00), Running new water supply line to refrigerator in 2023 ($350.00), Replaced number plaque above front door ($75.00), Corrected fence and pressure washed to remove build up on fence ($600.00), Ethernet cable ran to upstairs office (first bedroom on left in upper hallway) ($200.00)
- Type:
- Single Family
- Sq.Ft.:
- 1,934
- Status:
- Active
- Beds:
- 3
- Lot size:
- 0.06 Acres
- Year built:
- 2003
- Baths:
- 3.00
- MLS#:
- VAPW2071628
- Subdivision:
- Blooms Mill
ADDITIONAL INFORMATION
Welcome to this enticing haven that beautifully combines modern updates with timeless appeal. The stylish neutral color paint scheme creates a relaxing ambiance throughout the home, providing a clean canvas for you to personalize. The kitchen with a well-sized island is perfect for shared meals and conversations. The primary bathroom offers added convenience with double sinks and a partial flooring replacement adds a fresh touch. This property presents a wonderful opportunity to nurture your lifestyle aspirations. Seize the chance to bring your dream home vision to life and make this gem your own in a community that uplifts your own!
- Type:
- Single Family
- Sq.Ft.:
- 2,650
- Status:
- Active
- Beds:
- 4
- Lot size:
- 0.06 Acres
- Year built:
- 2004
- Baths:
- 3.00
- MLS#:
- VAPW2071300
- Subdivision:
- Blooms Mill
ADDITIONAL INFORMATION
The sellers are leaving the upgrade and remodel opportunities to the new owners who appreciate this luxury townhome. The townhome offers approximately 2,650 finished square feet (as per the builder). It features a structured layout with well-defined spaces. Situated on a premium lot, the home boasts beautiful open views . Picture yourself savoring both sunrise and sunset, or unwinding on your back deck(Trex boards) and front deck in this idyllic setting. Youâll have ample parking space: A 1-car garage for secure parking. Additional room for 3 cars on your driveway, plus street parking and unsigned parking spaces. Bedroom and Bathroom: The entry-level includes a bedroom with a full bathroom. Perfect for guests or family members who prefer single-level/no stairs living. The recreation room offers versatile optionsâit can serve as your preferred entertainment area or a dedicated exercise space. The choice is yours! The upper-level master bedroom in this carriage home is more spacious than any other townhouse or even a single-family home master bedroom. Conveniently located near major routes: I-66 RT-28 RT-3000 RT-234 VRE (Virginia Railway Express) Dulles International Airport (IAD)! Close proximity to shopping centers for added convenience. Offer Deadline: The offer deadline is May 26th (Sunday) at 6 PM. Best wishes on your house hunting journey, and may your dream home become a reality!
- Type:
- Single Family
- Sq.Ft.:
- 1,372
- Status:
- Active
- Beds:
- 3
- Lot size:
- 0.04 Acres
- Year built:
- 1969
- Baths:
- 3.00
- MLS#:
- VAPW2070878
- Subdivision:
- Irongate
ADDITIONAL INFORMATION
Remodeled Home featuring ceramic tile on main level - kitchen redone, all Bathrooms redone, fenced yard. Walk to Pool- assigned parking in front of house. 3 Bedrooms and 2.5 Bath - great Location, convenient to shopping, schools and transportation - No showings after 6pm
- Type:
- Single Family
- Sq.Ft.:
- 1,580
- Status:
- Active
- Beds:
- 3
- Year built:
- 1981
- Baths:
- 3.00
- MLS#:
- VAPW2071472
- Subdivision:
- None Available
ADDITIONAL INFORMATION
3 Bedroom, townhouse situated on a 0.03 acre lot, setback on Vernon St. Sold As-Is. Assumed to be occupied, no showings. Must close by 17th June 2024. All offers must be made through our platform.
© BRIGHT, All Rights Reserved - The data relating to real estate for sale on this website appears in part through the BRIGHT Internet Data Exchange program, a voluntary cooperative exchange of property listing data between licensed real estate brokerage firms in which Xome Inc. participates, and is provided by BRIGHT through a licensing agreement. Some real estate firms do not participate in IDX and their listings do not appear on this website. Some properties listed with participating firms do not appear on this website at the request of the seller. The information provided by this website is for the personal, non-commercial use of consumers and may not be used for any purpose other than to identify prospective properties consumers may be interested in purchasing. Some properties which appear for sale on this website may no longer be available because they are under contract, have Closed or are no longer being offered for sale. Home sale information is not to be construed as an appraisal and may not be used as such for any purpose. BRIGHT MLS is a provider of home sale information and has compiled content from various sources. Some properties represented may not have actually sold due to reporting errors.
Manassas Real Estate
The median home value in Manassas, VA is $545,000. This is higher than the county median home value of $398,900. The national median home value is $219,700. The average price of homes sold in Manassas, VA is $545,000. Approximately 59.32% of Manassas homes are owned, compared to 33.91% rented, while 6.77% are vacant. Manassas real estate listings include condos, townhomes, and single family homes for sale. Commercial properties are also available. If you see a property you’re interested in, contact a Manassas real estate agent to arrange a tour today!
Manassas, Virginia has a population of 41,379. Manassas is less family-centric than the surrounding county with 38.27% of the households containing married families with children. The county average for households married with children is 38.27%.
The median household income in Manassas, Virginia is $77,551. The median household income for the surrounding county is $77,551 compared to the national median of $57,652. The median age of people living in Manassas is 33.5 years.
Manassas Weather
The average high temperature in July is 87.9 degrees, with an average low temperature in January of 23.9 degrees. The average rainfall is approximately 43 inches per year, with 22 inches of snow per year.
