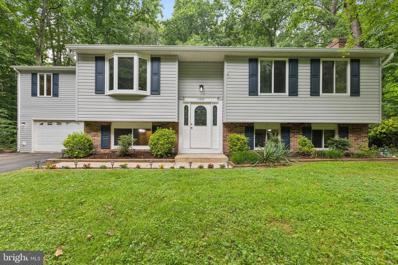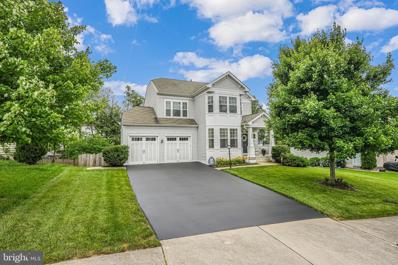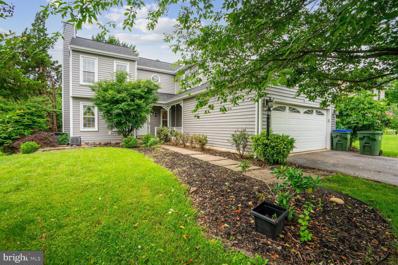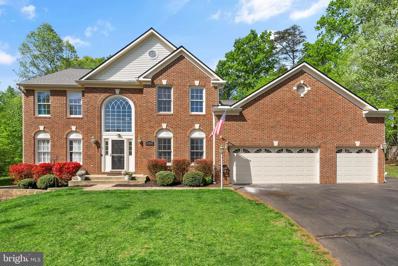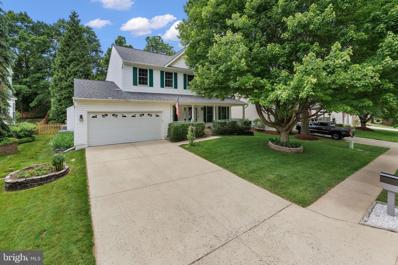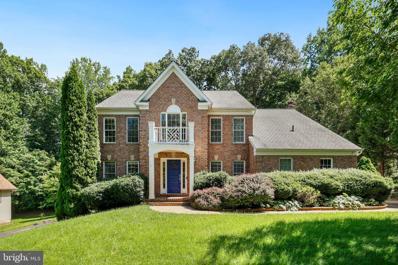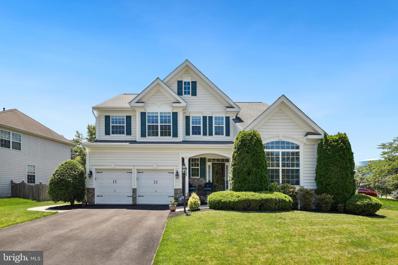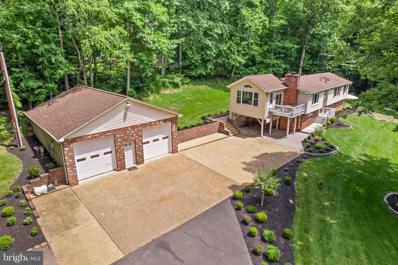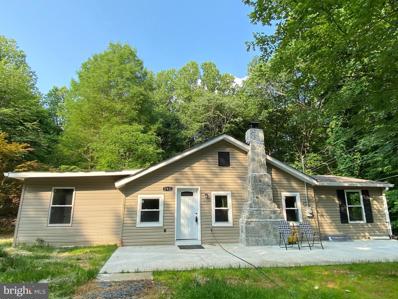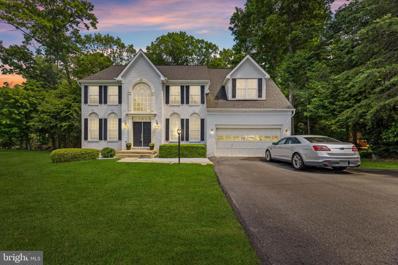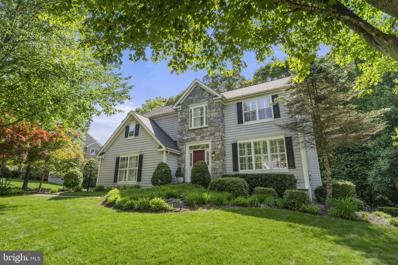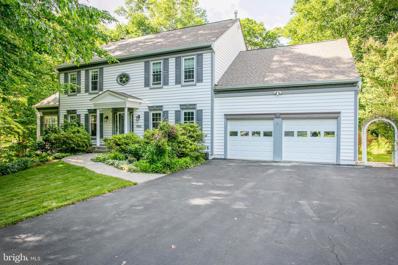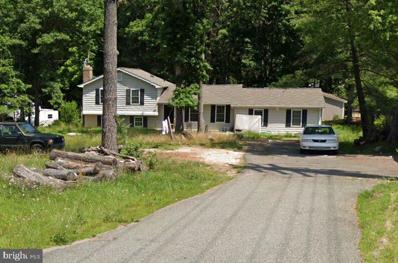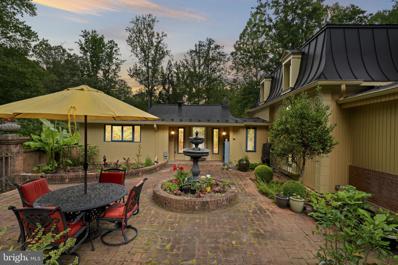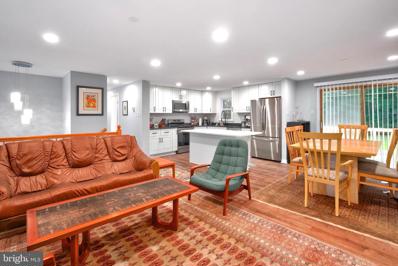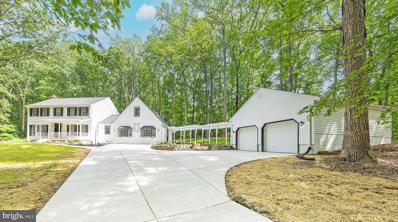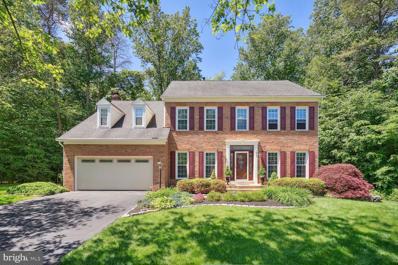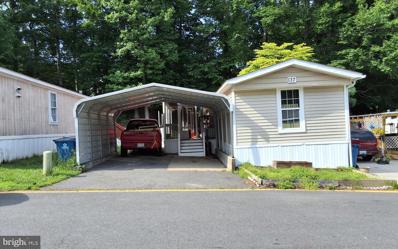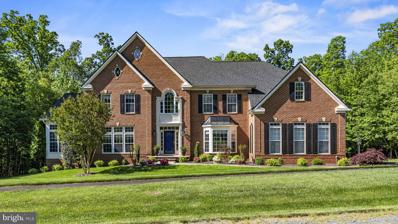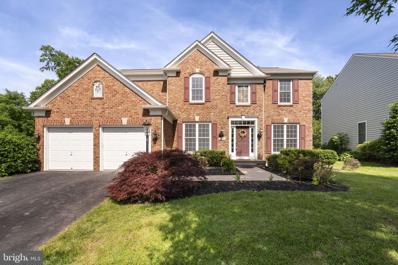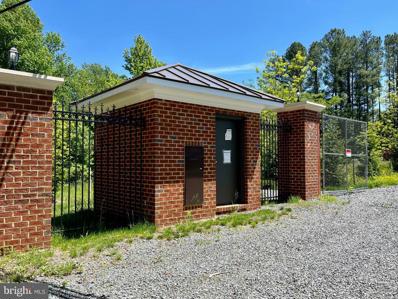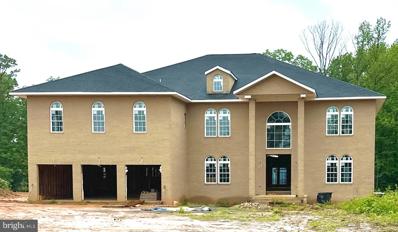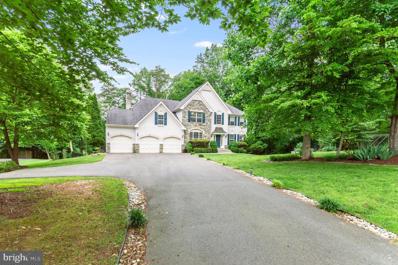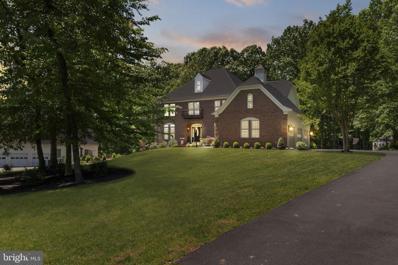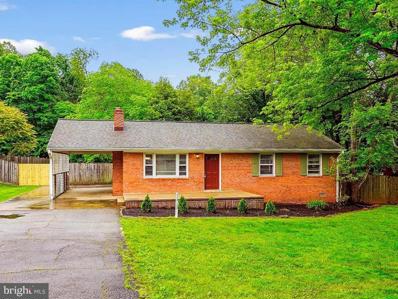Manassas VA Homes for Sale
$574,999
11538 Furr Court Manassas, VA 20112
- Type:
- Single Family
- Sq.Ft.:
- 2,652
- Status:
- NEW LISTING
- Beds:
- 4
- Lot size:
- 1 Acres
- Year built:
- 1979
- Baths:
- 3.00
- MLS#:
- VAPW2072784
- Subdivision:
- Westchester
ADDITIONAL INFORMATION
Nestled on a serene 1-acre lot, this charming split foyer home offers a perfect blend of comfort, space, and privacy. Boasting 4 bedrooms and 3 full baths, with 2 additional rooms above garage. Could be used as a game room, office, etc. This property is designed to accommodate modern living while surrounded by nature's beauty. As you step inside, you're greeted by a light-filled living room adorned with a large bay window that frame picturesque views of the lush surroundings. The adjoining dining area seamlessly flows into the well-appointed kitchen, complete with ample cabinetry and white appliances. Walk out to your beautiful screened in porch and out to the spacious deck. This level also hosts three generous bedrooms, including a large primary with its private full bath-soaking tub and separate shower. Each bedroom boasts abundant natural light and ample closet space, providing comfort and relaxation for all occupants. Remodeled Hall bath with new vanity, fixtures and tile flooring. Descend to the lower level, where you'll find a spacious family room that serves as the perfect gathering spot for family movie nights or casual entertaining. Brick hearth wood burning fireplace and built in bookshelves. Also features a light filled sun room with tile flooring! An additional bedroom and full bath on this level offer versatility and convenience, ideal for guests or multi-generational living arrangements. Step outside to your expansive backyard oasis, where you can unwind on the deck overlooking the sprawling lawn, perfect for outdoor activities and entertaining under the open sky. With 1 acre of land at your disposal, there's ample space for gardening, recreational pursuits, or simply enjoying the tranquility of nature. Conveniently located to shopping, dining and recreation, this home offers easy access to major highways and roadways, ensuring seamless connectivity to the surrounding area. Fresh Paint and new carpet are just a few of the upgrades that make this home a must see! Don't miss the opportunity to make this serene retreat your own! Welcome Home!
- Type:
- Single Family
- Sq.Ft.:
- 3,498
- Status:
- NEW LISTING
- Beds:
- 5
- Lot size:
- 0.26 Acres
- Year built:
- 2011
- Baths:
- 4.00
- MLS#:
- VAPW2072392
- Subdivision:
- Wanant Property
ADDITIONAL INFORMATION
OWNER / AGENT PREFER CARDINAL TITLE - OPEN HOUSE SATURDAY JUNE 8 1:00 - 4:00. WELCOME HOME!!! NO HOA - METICULOUSLY CARED FOR 5/6 BEDROOM 3.5 BATH SINGLE FAMILY HOME IN COLGAN HIGH SCHOOL DISTRICT . WELCOMING MAIN LEVEL OFFERS A SUN FILLED LIVING ROOM WITH BAY WINDOW, SEPARATE DINING ROOM, SPACIOUS EAT IN KITCHEN AND BREAKFAST BAR, NEWER STAINLESS STEEL APPLIANCES, GAS COOKING, BUILT IN MICROWAVE, GRANITE, 42 IN CABINETS, PANTRY, TILE BACKSPLASH, GRANITE AND TILE BREAKFAST BAR, AMPLE CABINET AND COUNTER SPACE,FAMILY ROOM WITH GAS FIREPLACE AND MANTLE. DECK WITH STAIRS LEADING TO LOWER LEVEL PATIO . DECK BOARDS JUST REPLACED . UPSTAIRS YOU'LL FIND A LARGE PRIMARY SUITE AND LUXURY EN SUITE. DOUBLE SINK / VANITIES, SOAKING TUB, SEPARATE SHOWER , WATER CLOSET AND WAIT UNTIL YOU SEE THE HUGE WALK IN CLOSET!!! 3 OTHER SPACIOUS BEDROOMS AND FULL HALL BATH. BEDROOM #2 HAS A WALK IN CLOSET. BEDROOM LEVEL LAUNDRY FOR CONVENIENCE. LOWER LEVEL IS COMPLETELY TILED AND A GREAT SET UP FOR IN-LAW / AU PAIR SUITE / POTENTIAL INCOME PRODUCING SPACE - SUN FILLED 5TH BEDROOM WITH WALK IN CLOSET - VERY ROOMY REC ROOM AND KITCHENETTE COMPLETE WITH MINI REFRIGERATOR AND SINK, NICE AMOUNT OF CABINET AND COUNTER SPACE, FULL SIZE REFRIGERATOR CAN CONVEY UPON REQUEST, ADDITIONAL ROOM THAT COULD BE USED FOR 6TH BEDROOM, FULL BATH, SECOND WASHER / DRYER HOOKUP. WALK OUT TO LARGE LOWER LEVEL PATIO AND HUGE FLAT FULLY FENCED IN BACKYARD EXTENSIVE HARDSCAPE WITH SIDEWALK TO FRONT OF HOME . OVERSIZED 2 CAR GARAGE. THE FLOW AND AMENITIES OF THIS HOME MAKE IT AN ENTERTAINERS DREAM! CONVENIENT TO EVERYTHING! SHOPPING, RESTAURANTS, SCHOOLS, QUANTICO, FT. BELVOIR, MAJOR HIGHWAYS, COMMUTER OPTIONS AND MORE! NEWER APPLIANCES, NEWER DECK BOARDS, NEW A/C -OUTDOOR HANDLER, NEWER TOILETS, UPDATED LANDSCAPE, NEWER GARBAGE DISPOSAL, NEWER WASHER, FRESHLY SEALED DRIVEWAY. THIS IS A REALLY FEEL GOOD HOME!! WILL LIKELY NEED RENT BACK .
- Type:
- Single Family
- Sq.Ft.:
- 2,735
- Status:
- NEW LISTING
- Beds:
- 3
- Lot size:
- 0.35 Acres
- Year built:
- 1987
- Baths:
- 4.00
- MLS#:
- VAPW2071860
- Subdivision:
- Country Roads
ADDITIONAL INFORMATION
Step into the epitome of suburban bliss with this enchanting three-level home nestled within the highly sought-after Country Roads community, just moments from the historic charm of Old Town Manassas. Boasting a serene cul-de-sac location, this residence welcomes you with open arms to a world of refined comfort and modern convenience. Your culinary aspirations will flourish in the heart of the home, where the well-appointed kitchen awaits. Featuring sleek quartz countertops, gleaming stainless steel appliances, a practical kitchen island, and abundant cabinetry, this space is a haven for both chefs and entertainers alike. Ascend to the upper level, where three generously-sized bedrooms await, each offering ample closet space and basking in the warm embrace of natural light. Whether you seek relaxation or rejuvenation, these tranquil retreats provide the perfect setting for restful nights and vibrant mornings. The lower level unveils endless possibilities, presenting a versatile layout with a full bathroom, expansive rec room, and dedicated office space. From game nights to productivity sessions, this area effortlessly adapts to your evolving lifestyle needs. Step outside to discover a backyard oasis, where verdant trees and meticulously manicured landscaping envelop you in a sense of privacy and serenity. Parking woes become a distant memory with the inclusion of a sizable two-car garage, complemented by driveway space for two additional vehicles and ample on-street parking for guests. Plus, revel in the peace of mind afforded by recent upgrades, including a brand-new roof, vinyl siding, and gutters completed within the last 60 days. Experience the perfect blend of tranquility and convenience in this captivating residence, where every space is bright and connected to your surroundings.
- Type:
- Single Family
- Sq.Ft.:
- 4,986
- Status:
- NEW LISTING
- Beds:
- 5
- Lot size:
- 1.05 Acres
- Year built:
- 2001
- Baths:
- 4.00
- MLS#:
- VAPW2072760
- Subdivision:
- Brenbrooke
ADDITIONAL INFORMATION
OPEN HOUSE JUNE 9th 11am-1pm. Septic was pumped and inspected 5/31/2024 report available upon request. Set amidst the peaceful cul-de-sac of Brenbrooke, 6901 Cole Timothy Ct. beckons as your new haven. Revel in suburban serenity within this spacious 5-bedroom, 3.5-bathroom colonial, resting on an expansive 1.05-acre lot within the esteemed Colgan High School district. Spanning approximately 5,400 sq ft of refined living space, this home captivates with its striking brick exterior and accommodating 3-car garage, complete with a custom car lift. Enter to find gleaming hardwood floors guiding you through a custom-shelved home office and sunlit open-plan living areas, awaiting the making of cherished memories. The office furniture is conveyed, ensuring a seamless transition into your new workspace. At the heart of the home lies the luxurious eat-in kitchen, flanked by a sun-drenched morning room and an oversized family room with new carpet, boasting recessed lighting and wall-to-wall custom shelving. Step outside to a deck overlooking the sprawling backyard, ideal for gatherings, featuring a private space with a new hot tub (installed in 2021) for your relaxation. Outside, discover a meticulously landscaped yard, featuring a newly installed above-ground pool (completed in 2023) with an expanded deck, an underground sprinkler system in the front and side yards, and a newly built custom greenhouse with raised gardening beds, including 3 mature berry bushes - blackberries, strawberries, and raspberries., with plenty of room for expansions! There is also a firepit area for additional storage. Your child's dream backyard awaits with a zipline, ninja warrior obstacle course, and tree swing. Additionally, there are walking paths throughout the subdivision, perfect for evening strolls. Additional amenities include a shed/workshop, ideal for storage or hobbies. Upstairs, retreat to the lavish primary bedroom with its spa-like en suite, recently renovated in 2022 to include a separate shower and soaking tub. The hallway bathroom has also been recently renovated in 2022. The basement offers added living space with a recently finished area boasting a 5th bedroom, full bathroom, built-in fireplace, built-in frames around doors, and a custom bookshelf that opens to a secret safe room/pantry. Additionally, there's a finished exercise room. With no HOA constraints, recent upgrades encompass modernized bathrooms, new HVAC systems (upstairs unit replaced in 2022 and main level HVAC replaced in 2019), a main window replaced in 2020, a new pressure tank in 2018, a new well pump in 2017, new skylights and roof in 2016, and a new UV water filtration system. Shelving storage space has been added to the garage, and a wall safe has been installed in the bedroom closet. Conveniently located near major roads, this property offers both seclusion and accessibility. Experience the perfect blend of tranquility and contemporary living at 6901 Cole Timothy Ct. Your next chapter in the Brenbrooke community awaits your arrival.
- Type:
- Single Family
- Sq.Ft.:
- 2,793
- Status:
- NEW LISTING
- Beds:
- 4
- Lot size:
- 0.2 Acres
- Year built:
- 2001
- Baths:
- 3.00
- MLS#:
- VAPW2072522
- Subdivision:
- Ashland
ADDITIONAL INFORMATION
Welcome to your new home in the coveted ASHLAND neighborhood, nestled in the heart of Prince William County. This impeccably maintained home boasts 4 bedrooms, 2.5 bathrooms, and a spacious 2-car garage. Recently refreshed with a fresh coat of paint throughout, professionally painted kitchen cabinets, and a host of updates including new appliances, water heater(2024), water filter system(2022), HVAC(2021), roof and windows(2017). Step outside onto the charming deck, conveniently located off the kitchen, ideal for hosting gatherings or simply relaxing. ASHLAND was recognized as one of the top Best Neighborhoods by Northern Virginia Magazine in 2018. It continues to be a sought-after community, offering an array of amenities, conveniently located to military bases, DC, I-95, as well as premier shopping destinations like Potomac Mills and Stonebridge at Potomac Town Center. The community is also served by highly desired and rated schools. * * OWNER OCCUPIED, APPOINTMENT ONLY * *
- Type:
- Single Family
- Sq.Ft.:
- 4,027
- Status:
- NEW LISTING
- Beds:
- 5
- Lot size:
- 0.46 Acres
- Year built:
- 2002
- Baths:
- 4.00
- MLS#:
- VAPW2071998
- Subdivision:
- The Willows
ADDITIONAL INFORMATION
Welcome to this spacious colonial-style home nestled in the lovely Willows community of Historic Manassas. The main level boasts a large office, a sunlit living room, a formal dining room, an expansive family room with a cozy wood-burning fireplace, and a large kitchen with a center island and stainless-steel appliances, seamlessly connected to the back deck. The convenience of main-level laundry is situated in the mudroom adjacent to the 2-car garage. The upper level features a grand primary bedroom suite with a sitting room, an oversized closet, and an ensuite bathroom with a dual-sink vanity and a soaking tub. Three additional bedrooms and another full bathroom complete this level. The lower level is an entertainer's dream, featuring a fifth bedroom, a full bathroom, a wet bar, and a custom pool table that conveys with the home. Walk-out access from the basement leads to a serene backyard and stone patio, perfect for gatherings. AC Furnace on upper level was replaced in 2015 and lower level in 2017, Water Heater replaced in 2021, Irrigation system added in 2018, Remote garage doors 2018, Radon mitigation system in basement. Don't miss the opportunity to make this great property your own! CVS (2.0 mi), Food Lion (3.0 mi), Prince William County Fairgrounds (6.7 mi), Green Front Furniture (7.9 mi), Home Depot (8.6 mi), Bull Run Regional Park (16.9 mi), Splashdown Water Park (14.1 mi). Marshall ES (1.1 mi), Benton MS (1.4 mi), Colgan HS (3.3 mi). Convenient to Dumfries Rd, Prince William Pwy, Rt 28, I-95.
- Type:
- Single Family
- Sq.Ft.:
- 3,768
- Status:
- NEW LISTING
- Beds:
- 4
- Lot size:
- 0.19 Acres
- Year built:
- 2007
- Baths:
- 4.00
- MLS#:
- VAPW2072492
- Subdivision:
- Coles Run Manor
ADDITIONAL INFORMATION
Beautifully Updated Home at 8393 Mineral Springs Dr, Manassas, VA 20112 Welcome to your dream home! This meticulously maintained property offers modern upgrades and thoughtful enhancements throughout, making it a perfect blend of comfort and luxury. Kitchen Upgrades: ⢠New Kitchen Faucet (2024) ⢠New Dishwasher (2024) ⢠Garbage Disposal (2023) ⢠Under Cabinet Lighting (2024) ⢠Updated Kitchen Light Fixture (2023) Flooring: ⢠New Hardwood Floor on Main Floor (2024) ⢠Luxury Vinyl Plank in Walk-In Closet and Secondary Bathrooms (2024) ⢠Updated Light and Faucet Fixtures in Primary Bath ⢠Frameless Shower in Master Bath (2023) Exterior and Landscaping: ⢠New Driveway (2023) ⢠New Stone Expanded Side-Walk to the House (2023) ⢠Stone Side-Walk on the Other Side of the House (2022) ⢠Outside Garbage Shed ⢠Rear Flower Bed ⢠Trex Composite Deck with Lighting ⢠Water Drainage System Away from Flower Beds ⢠Storm Windows on All External Doors (Pella) ⢠Adjustable EV Charger (up to 50 AMPS) ⢠11 Window Panels Replaced (2024) ⢠Outside Trim/Shutters of House Repainted (2023) Additional Features: ⢠Sprinkler System ⢠Lighting Fixtures Replaced Throughout ⢠Carrier Upper Zone Furnace and AC (2018) This home has been lovingly updated to provide a modern and comfortable living experience. From the new hardwood floors on the main level to the luxurious upgrades in the primary bath, every detail has been carefully considered. The exterior improvements, including a new driveway and expanded stone walkways, enhance the curb appeal and functionality of the property. The kitchen is a chefâs delight with its newer appliances, under cabinet lighting, and updated fixtures. The Trex composite deck with lighting creates a perfect outdoor space for entertaining or relaxing. This home is perfectly located on a corner lot with a view of a beautiful pond, not another home. Donât miss the opportunity to make 8393 Mineral Springs Dr your new address. Schedule a viewing today and experience the elegance and comfort this home has to offer.
- Type:
- Single Family
- Sq.Ft.:
- 2,859
- Status:
- NEW LISTING
- Beds:
- 4
- Lot size:
- 2.22 Acres
- Year built:
- 1977
- Baths:
- 3.00
- MLS#:
- VAPW2072346
- Subdivision:
- Champs Mill
ADDITIONAL INFORMATION
Welcome to 6990 Champs Mill Court! A beautiful home that exudes warmth and charm. As you enter the home, you'll discover an inviting living room with a fireplace and views of the front yard. This space would also make a terrific office, library, or playroom. Across from the living room is the open concept dining area and sunroom. The sunroom features three walls with windows and glass doors leading to the deck. Beyond the dining area is the chef's kitchen which features granite countertops and an ample number of upper and lower cabinets. These spaces are the heart of the home and an ideal hangout space! Down the hallway is the primary suite with spacious attached bathroom. Next to that are two additional bedrooms and a large hall bathroom. Downstairs you'll find a huge rec room with a pellet stove, bar, and an entrance off of the driveway. This entrance includes a large covered patio. A closet under the stairs is nearby and was designed for a variety of storage needs. Down the hallway, there is a large full bathroom with separate tub and shower, the fourth bedroom, and a bonus room. There is also a utility room with a sink. Outside the right side door on the lower level, you'll find a lovely patio and a large shed with built-in storage. The grounds outside are beautifully manicured with plantings and mature trees. The garage is not to be missed! It features a finished room as well as space for a workshop/hobby center. This house gives you the best of both worlds living in a wooded area while also being near shops, restaurants, VRE, major commuter routes and more. It is a true must see!
- Type:
- Single Family
- Sq.Ft.:
- 1,270
- Status:
- NEW LISTING
- Beds:
- 3
- Lot size:
- 0.3 Acres
- Year built:
- 1960
- Baths:
- 3.00
- MLS#:
- VAPW2072276
- Subdivision:
- Lake Jackson
ADDITIONAL INFORMATION
Brand New Septic by professional Company!!! New Renovation! All New Windows, New HVAC, New Water Heater, New Kitchen, New Bathrooms, New Flooring. Almost New Roof. 2 Master Bedrooms out of 3 bedrooms. New Patio. This sale includes 7 ( Lots 23-29) parcels for a total of 0.29 acres of land. Plenty of Parkings on right side of property. Owner Agent
- Type:
- Single Family
- Sq.Ft.:
- 3,218
- Status:
- NEW LISTING
- Beds:
- 4
- Lot size:
- 1.01 Acres
- Year built:
- 1997
- Baths:
- 3.00
- MLS#:
- VAPW2071032
- Subdivision:
- Hunters Ridge
ADDITIONAL INFORMATION
Introducing the Hunters Overlook Home in the Hunters Ridge Community! This beautiful home is conveniently located near shopping areas to East and the West, offering both privacy and accessibility. Nestled on a 1.01 Acre Lot at the entrance of a quiet cul-de-sac, this Colonial Style home features four spacious upper-level bedrooms. The Luxurious Primary Bedroom Sanctuary boasts a Cathedral Ceiling, a Sitting Room, and a primary bath with a jetted corner soaking garden tub, double vanities, and a separate shower. Additionally, there's an Upper-level laundry room with shelving for convenience. As you enter the home, you'll be greeted by a large two-story foyer with Transom & Palladian Windows, providing ample natural light. Home offers a Den/Office with shelving and lots of light. The main level includes formal living and dining area with a bay window, as well as an eat-in kitchen with a kitchen island for seating. The well-equipped kitchen opens to a sun-filled sunroom and a family room with a Hearth-to-ceiling gas fireplace and Tray Ceiling. You will enjoy dual access to the deck from both the family room and the sun-room. The intricate details of the Fluted Column Entranceways and Crown and Chair Rail Moldings add to the charm of the home. Moreover, the delightful sun-room offers beautiful tree views and privacy from the deck. The full basement, complete with windows and a walkout, presents an opportunity to design your dream family fun space. This serene location is surrounded by a lush green landscape with gorgeous tree views.
$899,990
7431 Goshen Court Manassas, VA 20112
- Type:
- Single Family
- Sq.Ft.:
- 4,339
- Status:
- Active
- Beds:
- 4
- Lot size:
- 0.59 Acres
- Year built:
- 2001
- Baths:
- 4.00
- MLS#:
- VAPW2070240
- Subdivision:
- Meadowbrook Woods
ADDITIONAL INFORMATION
This home is located in the sought after Meadowbrook Woods community feeding to top rated Colgan High School; Benton Middle School; Marshall Elementary. First glance and you see the love and attention to detail these home owners put into this 4 BR; 3.5 baths home sits on a private half acre fenced in lot. The NEW DRIVEWAY installed in 2021 is a smooth ride into your 2-car side load garage that has a new smart opener installed in 2021. To give you even more peace of mind, this home has a NEW ROOF 2016, COMPLETE REPLACEMENT of two HVAC Comfort systems 2016 and New HOT WATER HEATER 2019! This means no big expenses in your near future, move in ready! The custom stone walkway leading up to the stone front of the home adds to the elegance of the front of the home while the Screened in porch; stone patio off walk-out basement and natural gas line on upper deck for grill set the stage for relaxation in your outdoor oasis. Your yard will be the envy of the neighbors with the professional landscaping and Irrigation system in front and side yards. The open concept main level exudes excellence with the hardwood floors throughout and custom tile in kitchen. The granite counters; tile backsplash; stainless appliances; Bosch dishwasher; center island & breakfast bar make your kitchen a joyous place to spend time cooking. The spacious family room is adorned with a stone gas fireplace- perfect focal point of the room. The vaulted sunroom fills the home with natural sunlight and warmth in the afternoon hours calling you to relax and enjoy the views of your private lot that backs to to 8-acre greenspace. First floor office with built-in shelves and French doors on the rear of the home is the perfect place for work from home. The plantations shutters and wood blinds are an upgrade that you will love! Front and rear stairs offer two ways to get to your upper level where you will be delighted to see the primary bathroom has been renovated/updated with travertine tile; comfort height vanities; frameless shower and a jacuzzi tub. Convenient Laundry upstairs but if you want a second set of washer and dryer, there is plumbing available for downstairs laundry. This fully finished basement has BRAND NEW CARPET and PAINT and is open for your choices: a theater room, gym, hobby space, workshop; endless options. The tiled area has a full-size refrigerator and there is plumbing available if you want to make a wet bar or kitchenette! Living in Meadowbrook woods you will enjoy the neighborhood pool, clubhouse, tennis & basketball courts along with the convenient proximity to shopping, dining and highways for commuting!
- Type:
- Single Family
- Sq.Ft.:
- 4,746
- Status:
- Active
- Beds:
- 5
- Lot size:
- 2.44 Acres
- Year built:
- 1995
- Baths:
- 4.00
- MLS#:
- VAPW2071422
- Subdivision:
- Meadowbrook Woods
ADDITIONAL INFORMATION
This charming home offers privacy and tranquility, nestled within a 2 1/2 acre wooded setting and stream. Over 5,000 sq. ft. - space for everyone to enjoy! With a spacious sunroom, you'll enjoy the natural light and views of the surrounding trees year-round. Gourmet kitchen with modern appliances, ample counter space and XL pantry * The convenience of a main level bedroom and full bath adds to the home's appeal, making it suitable for various living arrangements. Finished lower level offers multiple entertainment and recreation areas with media area, recreation rm w/ wet bar, exercise room, game room and extra storage * Surrounding the exterior you will enjoy extensive landscape/hardscape & decks! This private and tranquil setting, offers a peaceful retreat from the hustle and bustle but close to top-rated schools, parks, shopping centers, and dining options!
- Type:
- Single Family
- Sq.Ft.:
- 2,063
- Status:
- Active
- Beds:
- 3
- Year built:
- 1979
- Baths:
- 3.00
- MLS#:
- VAPW2072286
- Subdivision:
- None Available
ADDITIONAL INFORMATION
3 Bedroom, vinyl siding split level situated on a 1.11 acre lot, setback on Snowfall Dr. Sold As-Is. Assumed to be occupied, no showings. Must close by 19 June. All offers must be made through our platform.
$725,000
11871 Mente Road Manassas, VA 20112
- Type:
- Single Family
- Sq.Ft.:
- 3,108
- Status:
- Active
- Beds:
- 4
- Lot size:
- 2.51 Acres
- Year built:
- 1936
- Baths:
- 3.00
- MLS#:
- VAPW2071696
- Subdivision:
- Lake Jackson
ADDITIONAL INFORMATION
Welcome home to this French provincial estate located in the sought after community of Lake Jackson! Nestled on a 2.5-acre lot and surrounded by mature trees and tranquil gardens, this property gives you a feeling of peace and serenity, yet it is minutes from award winning schools, commuter routes and shopping. Featuring 4 bedrooms, 3 baths and over 3,800 sq ft, this home is an enchanting dream. The French design seamlessly blends old world rustic charm and modern conveniences to create a truly exceptional home. Step inside and youâll be welcomed into a spacious and airy family room. Cozy up next to the wood burning stove with stone surround and a modern granite mantel and hearth. The renovated kitchen features granite countertops, stainless appliances, Moroccan tile flooring and a porcelain backsplash. Gaze out the picture window encased with beveled glass accents at the enchanting courtyard and water fountain. Host your guests in the separate formal dining room with vaulted ceilings and exposed beams, Brazilian cherrywood floors and custom built-in shelving. Sliding glass doors open up to the rooftop terrace with views of the pond. The formal living room features soaring 10â ceilings, Palladian windows, elegant molding and French doors leading onto a Juliette balcony. The primary bedroom suite is a true retreat with double doors opening to the back gardens and walk-in closet designed with a custom storage system. The dual entry, luxurious primary bath features a glass enclosed rain shower and mosaic tile floors. Plenty of room for family and guests in the two additional main level bedrooms and full hall bath showcasing marble floors with matching vanity and a stained-glass window. The entire upper level is a guest suite with dormer style windows looking down to the gardens below, a sitting area and a full bath. A spiral staircase leads you down to the lower-level rec room with recessed lighting and bamboo flooring. Let your imagination run wild in the large, unfinished space that can be transformed into additional rooms or a workshop. The breezeway provides access to a convenient detached storage room. Additional features include a newer standing seam metal roof with architectural pitches, dormers and turret feature, new stainless-steel stove and French door refrigerator in the kitchen, fresh paint on the exterior and a second driveway for additional parking. Spend your leisure time boating, jet skiing, kayaking, fishing or simply going for a swim on a warm day on Lake Jackson. The neighborhood does not have an HOA but does offer a voluntary citizenâs association, providing access to the private lake, the famous âBig Beachâ and three additional boat ramps. Come live the lake life at this majestic retreat!
$730,000
12718 Kahns Road Manassas, VA 20112
- Type:
- Single Family
- Sq.Ft.:
- 2,700
- Status:
- Active
- Beds:
- 4
- Lot size:
- 1.52 Acres
- Year built:
- 1981
- Baths:
- 3.00
- MLS#:
- VAPW2070844
- Subdivision:
- Prince William County
ADDITIONAL INFORMATION
An Updated, Large (about 2,700 sqft), Very Well Maintained & Beautiful Split Foyer Home. Minutes from the City and R234. Four Bedrooms (Three on the Main Level and One in the lower Level) and Three Full Bathrooms. Two-Car Spacious Garage, Full-Size New Washer and Dryer, Newer Bathrooms and Updated Kitchen. Sun Room, Fireplace, Attic, Barbecue Area, Double Pane/Storm Windows, Patio, Skylights. Home has a New Deck off Dining Room Overlooking Large Yard. Here are the Dates of the Updates: 2017: New Roof & New High Efficiency Window Upstairs 2019 : New Dishwasher (Kenmore stainless steel dishwasher) 2022 : New Septic Pump and Tank was Cleaned 2022/2023: New Columns, New Garage Doors with Electric/Automatic Openers, Updated Open-Concept Kitchen Design with New Cabinets and an Island, New Flooring Throughout First Floor, Renovated Deck, New Recessed Lighting Upstairs (Kitchen, Living Room, Dining Room, and Hallway), New Closet Doors (Bifold) and the Whole House is Freshly Painted. New Drive Way and landscapinText Agent Before You Submit an Offer. Call Agent After you Submit an Offer.
- Type:
- Single Family
- Sq.Ft.:
- 3,529
- Status:
- Active
- Beds:
- 4
- Lot size:
- 2.46 Acres
- Year built:
- 1975
- Baths:
- 4.00
- MLS#:
- VAPW2071996
- Subdivision:
- Woodbine Woods
ADDITIONAL INFORMATION
New Roof, New Kitchen, New Bathrooms, New Flooring, Fresh Paint and NO HOA. This 3500+ Square Foot, 4 bedroom, 3.5 bath, cul-de-sac home is nestled 2.46 private and beautiful acres.
- Type:
- Single Family
- Sq.Ft.:
- 3,677
- Status:
- Active
- Beds:
- 4
- Lot size:
- 0.51 Acres
- Year built:
- 1996
- Baths:
- 3.00
- MLS#:
- VAPW2071368
- Subdivision:
- Meadowbrook Woods
ADDITIONAL INFORMATION
Come see this Belmont model Home in Meadowbrook Woods on a beautiful half acre lot that backs to trees. Hardwood flooring on Main Level including 2 Story Foyer, Office, Living Room, Dining Room, Kitchen and Family Room. The Kitchen has Granite countertops and Island. The Family Room has a wood burning fireplace with French doors walkout to Deck. The Primary bedroom with Sitting Room, Bedroom 2, Bedroom 3 and Bedroom 4 all carpeting and Ceiling Fans. Upstairs Hallway is Hardwood. Lower Level has a Huge Recreation Room. Walkout to Stone Patio in Backyard. There is a Rough In Bath on Lower Level. Community Amenities has Outdoor Pool, Tot Lot, Basketball Courts, Tennis Courts and Clubhouse. Roof & Gutters-2014, HVAC-2021 (Lower) & 2018 (upper), Water Heater-2021, Windows -2020
- Type:
- Manufactured Home
- Sq.Ft.:
- 1,400
- Status:
- Active
- Beds:
- 3
- Lot size:
- 0.05 Acres
- Year built:
- 1991
- Baths:
- 2.00
- MLS#:
- VAPW2071910
- Subdivision:
- Forest Park
ADDITIONAL INFORMATION
DOUBLE WIDE TRAILER 3BR 2 FULL BA. DETACHED CAR PORT, FULL SIZE PATIO DECK FOR ENTERTAINMENT. RECENTLY REMODELED KITCHEN AND BATHROOMS, RUSTIC HARDWOOD FLOORS THOUGH OUT, SPACIAS BEDROOMS, FULL MASTER BEDROOM WITH WALK IN CLOSET. NEW ROOF, WATER HEATER, HVAC 2 YEARS OLD, A TRUE MUST SEE. CONTACT LISTING AGENT TODAY.
$1,250,000
7313 Great Mere Court Manassas, VA 20112
- Type:
- Single Family
- Sq.Ft.:
- 7,912
- Status:
- Active
- Beds:
- 5
- Lot size:
- 2.53 Acres
- Year built:
- 2007
- Baths:
- 6.00
- MLS#:
- VAPW2071310
- Subdivision:
- Kahns Glen
ADDITIONAL INFORMATION
Welcome to this exquisite Colonial brick masterpiece, nestled on a sprawling 2.53-acre estate, offering nearly 8,000 square feet of luxurious living space. Step into the grand foyer, where gleaming hardwood floors greet you, leading the way to the heart of the home. The expansive kitchen, adorned with granite countertops and a large island, making it a culinary enthusiast's dream, providing ample space for both cooking and gathering. Entertain in style in the spacious living areas, featuring a stunning stone facade fireplace that serves as the focal point of the family room. Adjacent, the screened-in porch beckons for leisurely afternoons and intimate gatherings, while the deck offers panoramic views of the meticulously landscaped grounds. Escape to the sunroom, a haven of tranquility flooded with natural light and offering serene views of the surrounding greenery. Step outside to the fire pit area, where evenings are spent roasting marshmallows under the stars. Retreat to the luxurious master suite, boasting a spa-like ensuite bath, dual walk-in closets, and a private sitting area. Four additional bedrooms, each with its own ensuite bath, offer comfort and privacy for family and guests alike. This extraordinary home epitomizes refined living at its finest, offering a lifestyle of unparalleled elegance and sophistication.
- Type:
- Single Family
- Sq.Ft.:
- 4,722
- Status:
- Active
- Beds:
- 5
- Lot size:
- 0.23 Acres
- Year built:
- 2007
- Baths:
- 5.00
- MLS#:
- VAPW2070402
- Subdivision:
- Mayfield Trace
ADDITIONAL INFORMATION
Step into luxury living with this exquisite single-family brick front home in Manassas, Virginia with 5 bedrooms and 5 full baths. Built by Pulte, the prestigious BIRMINGHAM model offers sophistication, style, and comfort. As you enter, you'll be greeted by a light-filled foyer accentuated by hardwood floors that span the main level. Natural light pours in, illuminating the space and highlighting the features throughout. The heart of the home is the expansive kitchen, a chef's dream come true. Boasting new stainless steel appliances, including a double oven and gas cooktop, along with a convenient kitchen island , ceramic backsplash and walk-in pantry, this space is perfect for culinary creations and entertaining alike. A butler's pantry adds an extra touch of convenience and elegance. Relax and unwind in the two-story family room, complete with a cozy gas fireplace and built-in shelves, providing the perfect backdrop for gatherings with family and friends. Host formal dinners in the elegant dining room, or enjoy casual meals in the breakfast area overlooking the serene backyard. Convenience meets luxury with main-level laundry, featuring brand new dryer and washer plus utility sink for added ease and efficiency. A first-floor bedroom with an adjacent handicap-accessible bathroom offers versatility and accessibility for guests or multi-generational living. Upstairs, retreat to the spacious primary bedroom suite, featuring a large soaking tub, separate shower, double sinks, and a walk-in closet, providing a serene sanctuary to escape the day's stresses. Additional bedrooms, including a princess suite, provide ample space for family and guests. The fully finished basement offers endless possibilities, with a separate furnished room for projects and hobbies, a full bathroom, storage space and walk-up entrance providing easy access to the backyard oasis. Step outside to the deck, perfect for outdoor dining and entertaining on the deck, while enjoying the peaceful backdrop of mature trees. The spacious 2-car garage is conveniently located just off the laundry and kitchen area. Close to Manassas VRE, Manassas Regional Airport and major commuting routes. Don't miss your chance to own this exceptional home in Manassas, Virginia. Schedule your showing today and experience luxury living at its finest!
$1,650,000
12370 Purcell Road Manassas, VA 20112
- Type:
- Other
- Sq.Ft.:
- n/a
- Status:
- Active
- Beds:
- n/a
- Lot size:
- 15.11 Acres
- Baths:
- MLS#:
- VAPW2071406
- Subdivision:
- None Available
ADDITIONAL INFORMATION
Serenity Now! A rare opportunity to own this private 15+ acre oasis, minutes to Historic old town Manassas, with road frontage on Purcell Rd and Knotty Oak Lane. The land is fully prepared to complete your dream destination with commanding brick and wrought iron fencing, capped with lights along the Purcell Rd frontage entrance and treed periphery privacy fencing around the entire parcel. An impressive brick gatehouse with access from both outside and inside the gated property offers a place for package deliveries and more. The land has been thoughtfully cleared with stumps removed, land graded and the foundation in place for an 8800 sf home with gorgeous views in every direction as well as permitting for an 8600 sf garage/barn with bathroom. A large three bay garage with additional storage is onsite along with electricity and an existing well for irrigation. Public water hookup is available. All improvements have been permitted and are ready for the new owner to have completed to their desire. Work with the current builder who has meticulously started the project or bring your own. The land is mostly open and slightly rolling with a fenced orchard, meadows and mature trees along the periphery and sprinkled throughout. A wooden bridge with seating crosses over a wet weather stream to enjoy the natural setting. Suitable for horses and other 4 legged friends. A must see! See documents for Public works, Health Department approval for onsite septic and Prince William zoning.
$2,499,000
5650 Hoadly Road Manassas, VA 20112
- Type:
- Single Family
- Sq.Ft.:
- 11,987
- Status:
- Active
- Beds:
- 5
- Lot size:
- 2.83 Acres
- Year built:
- 2023
- Baths:
- 8.00
- MLS#:
- VAPW2071378
- Subdivision:
- Hoadly Manor
ADDITIONAL INFORMATION
Luxurious 15,000sqft+ three level home sitting on 2+ acres, ready to be tailored to your tastes.
$1,050,000
6711 Hunters Ridge Road Manassas, VA 20112
- Type:
- Single Family
- Sq.Ft.:
- 5,562
- Status:
- Active
- Beds:
- 5
- Lot size:
- 4.69 Acres
- Year built:
- 1999
- Baths:
- 5.00
- MLS#:
- VAPW2071402
- Subdivision:
- Hunters Overlook
ADDITIONAL INFORMATION
Welcome to this stunning single-family home located at Hunters Overlook community. This elegant residence boasts a spacious 3-car garage, providing ample space for your vehicles and storage needs, plus a long driveway with plenty space for parking. With 5 generous bedrooms and 4.5 bathrooms, this home offers both comfort and style for your family. Located on an expansive 4.69-acre lot, this property provides a perfect blend of privacy and open space. The beautifully landscaped backyard is an entertainer's dream, featuring a pristine pool where you can enjoy endless summer fun, a relaxing hot tub, ideal for unwinding after a long day. Whether hosting gatherings or simply unwinding, the outdoor space offers the ideal setting for relaxation and entertainment. The open floor plan seamlessly connects the living areas, creating a welcoming atmosphere for family and friends. The gourmet kitchen is a chef's delight, SS appliances, ample counter space, and an island for meal preparation and casual dining. The owner suite is a true retreat, complete with a spa-like en-suite bathroom and ample closet space. Additional bedrooms are well-appointed, providing comfort and versatility for your needs. This exceptional home in Hunters Overlook offers a perfect combination of luxury, functionality, and natural beauty. Donât miss the opportunity to make this your dream home. Schedule a showing today and experience all that this remarkable property has to offer!
- Type:
- Single Family
- Sq.Ft.:
- 4,134
- Status:
- Active
- Beds:
- 4
- Lot size:
- 1 Acres
- Year built:
- 2001
- Baths:
- 4.00
- MLS#:
- VAPW2070040
- Subdivision:
- Deer Valley
ADDITIONAL INFORMATION
Seller is motivated and significantly reduced the price. This stunning custom home boasts an array of amazing features and upgrades including a 3 car garage, Main Level Owners Suite, and Gourmet Kitchen, , ensuring a comfortable and stylish living experience. Nestled on a serene 1-acre wooded lot, this property offers space and privacy, making it a tranquil retreat from the hustle and bustle of life. With 4 bedrooms and 3 ½ baths spread across 4,134 sq. feet of living space, there's plenty of room for everyone to spread out and relax. As you step inside, you're greeted by an elegant 2-story foyer and pristine hardwood floors that flow throughout the entire home. Modern light fixtures and decorative molding add a touch of sophistication to every room. The gourmet kitchen features granite countertops, 42â cabinets, an island, stainless steel appliances including a Bosch refrigerator installed in 2022, a 5-burner cooktop, and a walk-in pantry. The morning room provides the perfect ambiance for enjoying your morning coffee or hosting intimate gatherings. Entertain guests in the formal dining room or gather around the 2-story family room with a cozy gas fireplace. The main level owner's suite offers a peaceful retreat, complete with a large walk-in closet, dual sink vanity, walk-in shower with a built-in seat shelf, jetted tub, and bay window. Convenience is key with a main level laundry room equipped with a brand new washer and dryer installed in 2024. Upstairs, you'll find two spacious bedrooms connected by a Jack and Jill bath with a jetted tub and separate shower, as well as an additional bedroom with hall bath. Outside, the playset and the low-maintenance composite Trex deck with vinyl rails installed in 2024 create the perfect setting for outdoor entertaining. Additionally, a shed is available for all your landscaping projects and additional storage needs. The unfinished basement, spanning an additional 2,134 sq. feet, offers endless possibilities for customization and expansion. Complete with rough-ins for a bathroom and two windows allowing for ample natural light, this space is ready to be transformed according to your vision. Additional features include programmable thermostat, 2-zone HVAC installed in 2020, public water and sewer, and a roof installed in 2021, No HOA. Zoned for Colgan HS and easy access to both i66 and I95 for commuting throughout the area. Don't miss your chance to make this exceptional property your new home!
- Type:
- Single Family
- Sq.Ft.:
- 1,406
- Status:
- Active
- Beds:
- 3
- Lot size:
- 0.46 Acres
- Year built:
- 1965
- Baths:
- 2.00
- MLS#:
- VAPW2071100
- Subdivision:
- Bradley Forest
ADDITIONAL INFORMATION
Enjoy Main Level Living in a Country Setting Close to Everything,*3 BR / 2 Full Bath Brick Rambler on Beautiful 1/2 Acre Fully Fenced and Private Lot*Fresh Paint and Recent Updates Throughout*Gleaming Hardwoods*Two Wood Burning Fireplaces*Updated Kitchen w/ Stainless Steel Appliances and Granite Counters*Commuters Dream Minutes to PW Parkway*Convenient to I-66, I-95, Virginia Railway Express*Minutes to Shopping, Dining, Entertainment, Breweries, Wineries. More!
© BRIGHT, All Rights Reserved - The data relating to real estate for sale on this website appears in part through the BRIGHT Internet Data Exchange program, a voluntary cooperative exchange of property listing data between licensed real estate brokerage firms in which Xome Inc. participates, and is provided by BRIGHT through a licensing agreement. Some real estate firms do not participate in IDX and their listings do not appear on this website. Some properties listed with participating firms do not appear on this website at the request of the seller. The information provided by this website is for the personal, non-commercial use of consumers and may not be used for any purpose other than to identify prospective properties consumers may be interested in purchasing. Some properties which appear for sale on this website may no longer be available because they are under contract, have Closed or are no longer being offered for sale. Home sale information is not to be construed as an appraisal and may not be used as such for any purpose. BRIGHT MLS is a provider of home sale information and has compiled content from various sources. Some properties represented may not have actually sold due to reporting errors.
Manassas Real Estate
The median home value in Manassas, VA is $382,100. This is higher than the county median home value of $379,700. The national median home value is $219,700. The average price of homes sold in Manassas, VA is $382,100. Approximately 59.32% of Manassas homes are owned, compared to 33.91% rented, while 6.77% are vacant. Manassas real estate listings include condos, townhomes, and single family homes for sale. Commercial properties are also available. If you see a property you’re interested in, contact a Manassas real estate agent to arrange a tour today!
Manassas, Virginia 20112 has a population of 41,379. Manassas 20112 is less family-centric than the surrounding county with 40.91% of the households containing married families with children. The county average for households married with children is 44.55%.
The median household income in Manassas, Virginia 20112 is $77,551. The median household income for the surrounding county is $101,059 compared to the national median of $57,652. The median age of people living in Manassas 20112 is 33.5 years.
Manassas Weather
The average high temperature in July is 87.9 degrees, with an average low temperature in January of 23.9 degrees. The average rainfall is approximately 43 inches per year, with 22 inches of snow per year.
